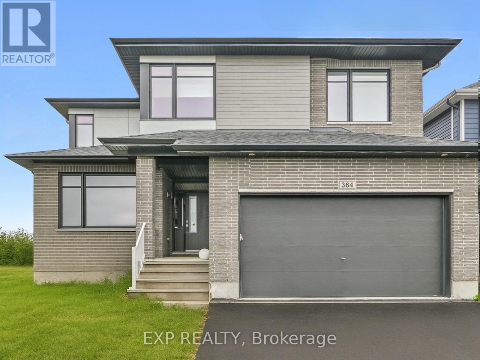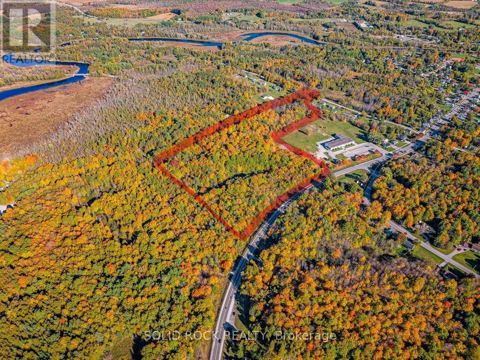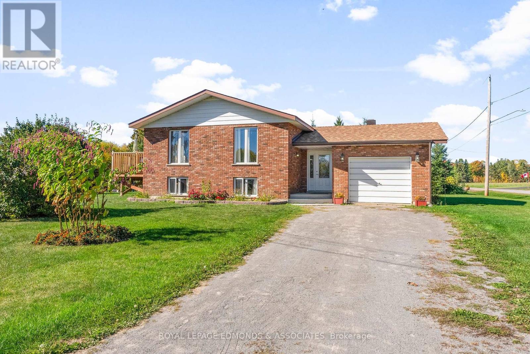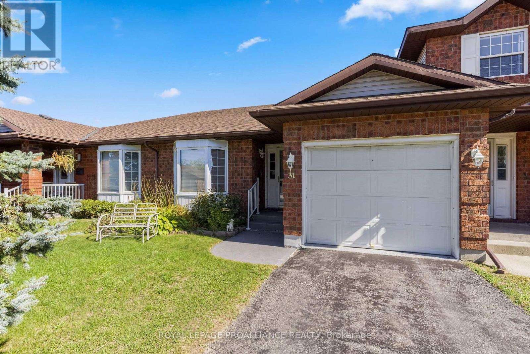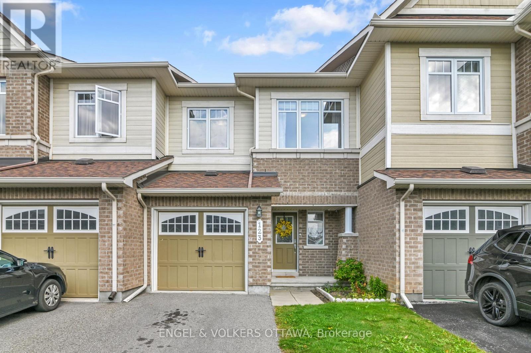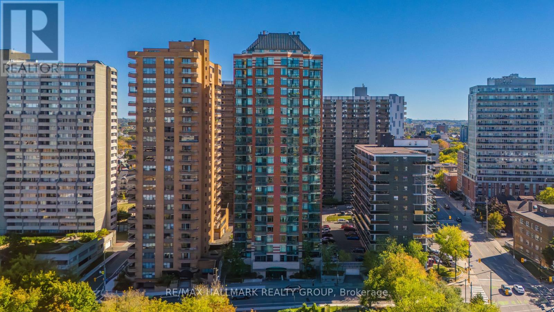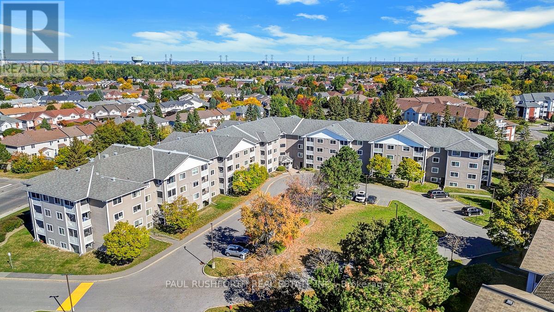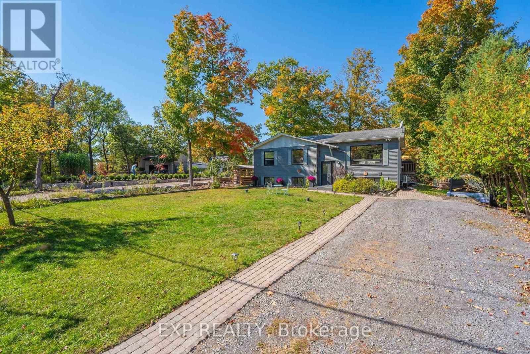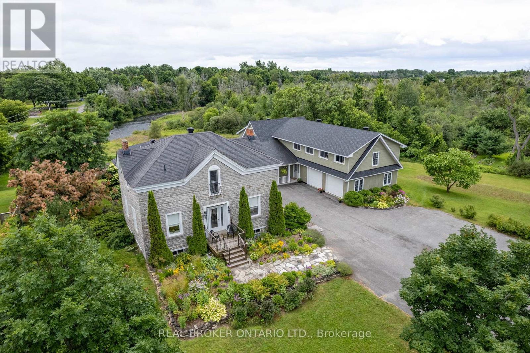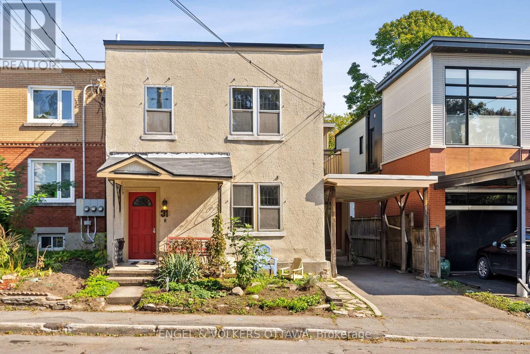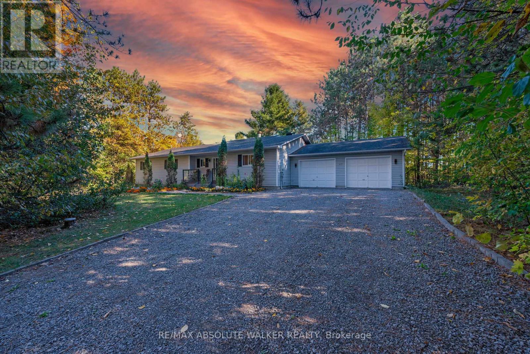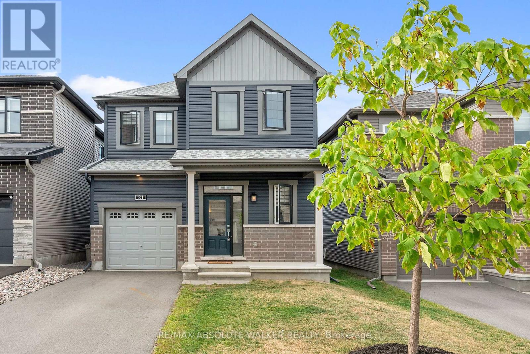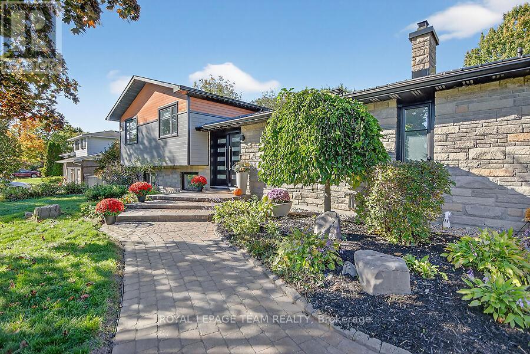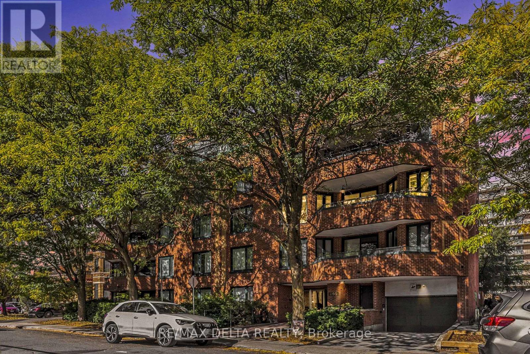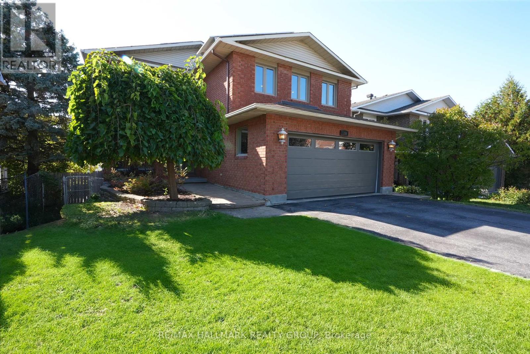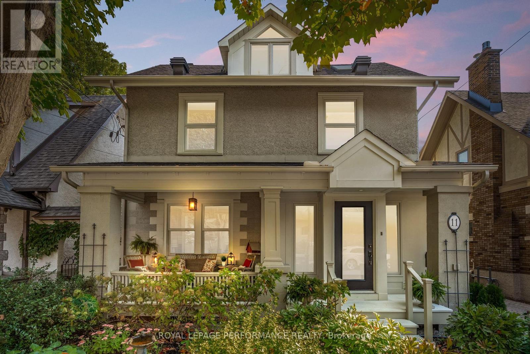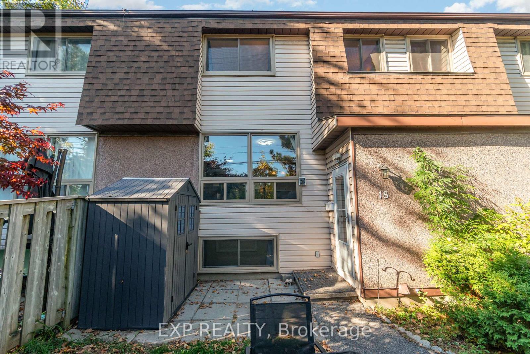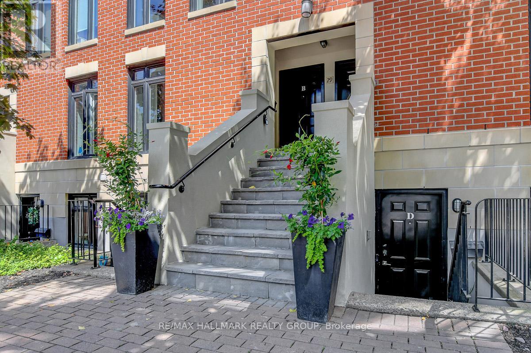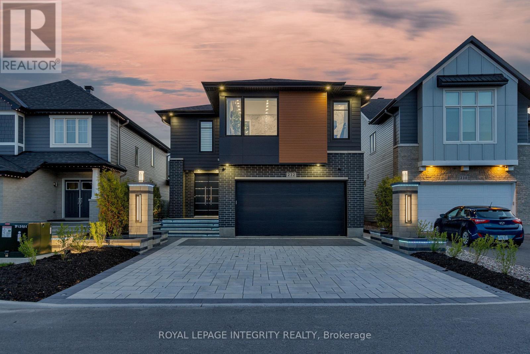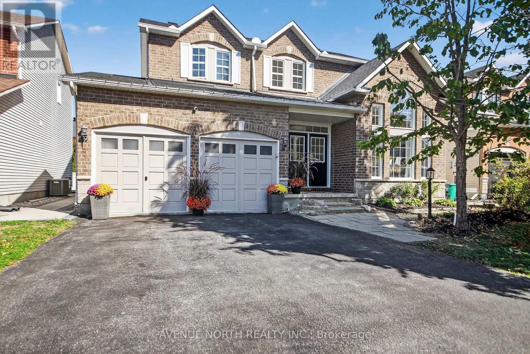We are here to answer any question about a listing and to facilitate viewing a property.
364 Gloaming Crescent
Ottawa, Ontario
Located on a quiet crescent in the sought-after Blackstone community, this stunning Ridgecrest model by Cardel Homes offers a thoughtfully upgraded 4-bedroom + den, 3.5-bath layout designed for modern living.The main floor boasts a large private office, perfect for remote work or study, a formal dining room, and a bright living room with soaring 19-foot ceilings and a sleek fireplace. The chefs kitchen is equipped with high-end appliances built-in double oven, microwave, and induction cooktop paired with acrylic cabinetry, soft-close drawers, and lift-up panels. The oversized Britannia quartz island with bar seating, walk-in pantry, and butlers pantry offer both style and functionality. Upstairs, four generously sized bedrooms with 9-foot ceilings provide comfort and space for the whole family. The finished basement also features 9-foot ceilings and includes a spacious recreation room, kitchenette with granite countertops and mini-fridge, and a stylish 3-piece bathroom. Enlarged windows, insulated vinyl flooring, ceiling insulation, and rough-ins for a projector and speakers create an ideal entertainment space. A dedicated storage room adds even more value with a radon mitigation system, humidifier, central vacuum, large chest freezer, and organized shelving. Set on a premium pie-shaped lot with NO REAR NEIGHBOURS, this home backs onto a quiet section of a neighbourhood park offering both privacy and a serene backdrop. Additional highlights include a garage roughed-in for EV charging and beautifully selected finishes throughout.This is a rare opportunity to own a modern, move-in-ready home in one of Ottawas most desirable neighbourhoods. (id:43934)
00 Paul Drive
Lanark Highlands, Ontario
About 27 acres of treed land that surround a school. 2 pins being sold together in north end of Lanark Village. Land runs between hwy 511 and Providence Point Rd. 250 foot well onsite offering 160 gallons/ min flow. Residential zoning. (id:43934)
1932 Gore Line
Whitewater Region, Ontario
An all brick bungalow situated at the end of a quiet lane in the friendly community of Westmeath. Step inside to an oversized foyer with direct access to the garage and backyard. The main level offers an inviting open-concept living and dining space paired with a generously sized kitchen featuring ample counter and storage space. Three spacious bedrooms, including a primary with its own 3-piece ensuite that includes a step in shower, plus a full 4-piece bathroom complete this level.The fully finished lower level expands your living space with a cozy wood stove, a large family room, an additional bedroom, and a full laundry room that could be converted into a fifth bedroom if desired.Outdoors, enjoy the tranquility of your own private yard complete with a beautiful man-made pond, mature trees providing natural privacy, and direct access to the Ottawa River just beyond your backyard. This property has seen important updates including a septic tank (2023), roof (2022), new well pump (approx. 5 years ago), and a finished basement and deck (2024). A short stroll brings you to local favourite Kennys Store (convenience, LCBO, and gas), as well as the nearby school, with major amenities in Pembroke only 20 minutes away. This home balances space, privacy and potential. An excellent setting to put down roots and enjoy the best of country living. (id:43934)
31 Wilmot Young Place
Brockville, Ontario
Welcome to easy living in Brockville's sought-after north end, where convenience and comfort come together in this thoughtfully designed townhome. With a yearly association fee ($995) that covers grass cutting and snow removal, you can truly enjoy a carefree lifestyle. The open-concept kitchen flows seamlessly into the living and dining area, with sliding glass doors leading to a private deck - perfect for summer barbecues or relaxing with a morning coffee. Two bedrooms, 3-piece bath, and main floor laundry offer everything you need on one level, while the finished lower level adds a spacious recreation room, an additional sitting/bedroom area, a second 3-piece bath, and ample storage. A chair lift provides easy access for those who need it, making the home adaptable for every stage of life. Whether you're a busy professional, enjoying single living, or looking for a more relaxed lifestyle, you'll appreciate being just minutes from north-end shopping, dining, and everyday conveniences - all in a welcoming community that makes you feel right at home. (id:43934)
2573 Mitchell Street
Ottawa, Ontario
Open House Saturday October 4th 1-3 Welcome to 2573 Mitchell Street, a beautiful all-brick bungalow on a peaceful 1.9-acre lot just minutes from the village of Metcalfe and a short drive to Greely or Osgoode. Set back from the road for added privacy, the property features stunning landscaping with rock gardens, a large deck, and an above-ground pool. Ideal for entertaining, the outdoor space includes a fire pit, tiki bar, and gazebo. Dusk-to-dawn outdoor lighting illuminates the yard at night. At the rear of the property, a large detached garage with 14-ft garage doors includes an office, bathroom, and a loft offering endless potential. This move-in ready home offers four bedrooms and four bathrooms with hardwood and tile flooring throughout. The main floor features a thoughtful layout with two spacious bedrooms and a full bathroom on one side of the home, while the private primary suite complete with ensuite, walk-in closet, and direct deck access is tucked away on the opposite end for added privacy. A powder room is also conveniently located on the main level. The open-concept living room, kitchen, and eating area are perfect for family life, while a formal dining room adds an elegant touch.The fully finished basement adds even more living space with a large bedroom, bathroom, and walkout to the backyard. An unfinished section is already plumbed for a future kitchen and includes multiple storage rooms, a cedar closet, a mechanical room, offering flexibility for future needs. Perfect for multi-generational living, hobbyists, or anyone needing a large workshop, this home also suits artists with the spacious bonus room above the shop. Come explore this unique property and imagine the possibilities! (id:43934)
123 Waterfern Way
Ottawa, Ontario
Welcome to this beautifully maintained 3 bed, 3 bath townhome, built in 2013 by Minto. Located in a highly walkable neighbourhood, just steps from top-rated schools, many parks, and the Francois Dupuis Recreation Centre. This thoughtfully designed home offers a bright, open-concept main floor featuring a stylish kitchen complete with granite countertops, stainless steel appliances, and ample cabinetry with a UV Water Treatment System, perfect for both everyday living and entertaining. The cozy living room invites you to unwind with a fireplace as the focal point which opens up to the dining area with access to your fenced yard. Upstairs, you'll find three generously sized bedrooms, including a spacious primary suite with a spa-like ensuite and walk-in closet. All bathrooms are upgraded with modern LED mirrors and luxurious bidet fixtures for added comfort. The finished basement is a true bonus, featuring a projector setup ready for your ultimate home theatre experience, ideal for movie nights or hosting the big game. Notable features include, smart-home features such as bluetooth lighting in the basement and the extra long driveway which accommodates 2 vehicles. Don't miss this move-in-ready gem offering comfort, style, and unbeatable convenience in the sought-after community of Avalon. (id:43934)
2202 - 570 Laurier Avenue W
Ottawa, Ontario
Welcome home! You wont want to miss this stunning two bedroom, two FULL bath condo at The Laurier, an executive-style building in the heart of Ottawas Centretown. Perched high on the 22nd floor, this stunning CORNER condo showcases absolutely spectacular views North over the Ottawa River, the Gatineau Hills, and the LeBreton Flats, as well as sunny southern exposures. From serene sunsets to front-row seats for Canada Day fireworks, this suite offers one of the best vantage points in the city. Inside, the thoughtfully designed layout separates the bedrooms from the main living spaces, ensuring both functionality and privacy. High ceilings and expansive windows flood the unit with light all day, while south and northwest facing windows provide a refreshing, natural cross-breeze. The kitchen features rich cabinetry, granite counters and breakfast bar seating - perfect for the cooking enthusiast! The spacious Primary bedroom retreat features a luxurious walk-in closet and full ensuite with walk-in shower. A convenient second bedroom and full bath make the home ideal for families, professionals, or even those seeking a versatile guest space. The Laurier offers a friendly and professional community of residents. Building amenities are also truly exceptional: enjoy the convenience of a well-equipped fitness centre, indoor pool, guest suites and outdoor terrace. One underground parking space and a storage locker included are the cherry on top! Location is another standout feature - you're steps to Ottawas vibrant downtown core, offices, Parliament Hill, and the ByWard Market, as well as shops, restaurants, and cafes. Outdoor enthusiasts will love being so close to the Ottawa River pathways, while transit options are right at your doorstep. With its spectacular views, functional floor plan, welcoming community, and unbeatable location, this condo offers a rare opportunity to own not just a home, but a lifestyle. Come fall in love today! (id:43934)
322 - 316 Lorry Greenberg Drive
Ottawa, Ontario
Spacious 2-bedroom, 1-bathroom condo in desirable Greenboro, offering both comfort and convenience. Ideally located close to excellent schools, shopping, dining, and transit, with the Greenboro Community Centre and library just steps away. Outdoor enthusiasts will love the nearby parks, bike paths, and access to the Greenboro pathways that connect through the neighbourhood. This bright unit offers over 900 sq ft with hard surface flooring throughout, an open concept living and dining area, and a kitchen with a handy pass-through breakfast bar. The large primary bedroom provides plenty of space, while the private balcony adds an inviting outdoor retreat. Move-in ready, or an excellent opportunity to update and create your dream home all in a welcoming community with everything at your doorstep. Some photos have been virtually staged. (id:43934)
4124 Armitage Avenue
Ottawa, Ontario
Discover the perfect balance of tranquility and convenience in this well-equipped raised bungalow, located in one of Dunrobin's desirable riverfront neighbourhoods just a short stroll to beach access. The main level offers bright, airy living and dining space with walkout to the back deck and extra deep lot. The uber functional Ikea kitchen, freshly updated main bath, main-floor laundry, and three sun-filled bedrooms make everyday living a breeze. The lower level features a spacious family room, den/gym, 4th bedroom or office, and a 3-piece bath with walk-in shower, plus plenty of storage. Enjoy modern essentials like Bell Fibe internet for work-from-home and a generator for peace of mind. Live surrounded by nature and beautiful homes while being just steps away from swimming, canoeing, and kayaking at the river. A heat pump provides supplementary heat and air conditioning. An ideal home for families, professionals, or anyone craving more space and serenity within easy reach of Ottawa. (id:43934)
2486 County Rd 18 Concession
North Grenville, Ontario
Welcome to the historic Hurd House, your dream waterfront estate, where timeless elegance meets modern comfort. This newly updated home offers over 7000 sq ft of living space; the main house with 4 bedrooms + an additional separate 2-bedroom apartment/in-law suite + a private 2 room home office or a second apartment that comes with a full bathroom, ideal for guests or rental income or a home business. The opulent & historic portion of this residence is a beautifully preserved gem, with rich hardwood floors & rustic stone throughout. Featuring a dining room with grand & ornate vaulted ceilings, a cozy living room, and multiple other living spaces. The newer wing includes a spacious kitchen, a family room with a gas fireplace & a sprawling primary bedroom with a gas fireplace, waterfront views & an ensuite bath. Outside, enjoy the lush manicured gardens & waterfront views on over 3 acres of land. The property also includes an attached spacious and heated 2 car garage. Asking price is $193 per sq ft, unheard of in todays market! This unique residence offers a perfect blend of modern luxury & historic provenance in the most serene setting. (id:43934)
31 Morris Street
Ottawa, Ontario
This character-filled home is your opportunity to live and invest in the heart of the Glebe! 31 Morris St is a two storey duplex, currently set up as a single-family home that sits on an almost 150 ft deep lot, making it perfect as a rental property, a renovation project, or even a full redevelopment. The charming main-level unit with two entry points has a spacious living room anchored by a striking stone fireplace. Hardwood floors run throughout, complementing the natural light flowing through the many large windows. The kitchen features warm wood cabinetry, stainless steel appliances, and a functional layout that allows for a breakfast nook or the addition of an island. Two rear-facing bedrooms and a full bathroom with colourful tile finishes round out this level. The basement, accessible from the main-level unit, adds plenty of space for storage and laundry facilities. The upper unit has a 4-piece bathroom and a central living room, which leads to two of the three bedrooms, as well as a private deck located above the main level foyer. Along the front side of the home, a large primary bedroom and convenient kitchen benefit from the warm west-facing sunlight. Outdoors, the deep backyard is framed by mature trees, making for the perfect canvas to create a backyard oasis, whether it be hardscaping, landscaping, or even an in-ground pool! This property is steps from Bank Street's boutique shops, cafés, and restaurants, while Lansdowne Park provides year-round markets, sporting events, and festivals. Families will also benefit from this home's proximity to Glebe High School and Carleton University, as well as plenty of green spaces and paths along the Rideau Canal. (id:43934)
117 Plantation Drive
Ottawa, Ontario
Welcome to 117 Plantation Drive in Woodlawn, a beautifully maintained 3-bedroom, 2-bathroom bungalow set on just under 3 acres of tranquil land. Surrounded by mature trees, this property offers exceptional privacy and a serene setting while still being part of a growing family-oriented neighborhood. Step inside to discover a bright open-concept living room anchored by a stunning four-sided glass fireplace, the true heart of the home and a perfect gathering space for family and friends. The home has been lovingly cared for by the same owner for over 30 years, with numerous updates throughout that blend comfort, function, and pride of ownership. An efficient geothermal system provides both heating and cooling, paired with a private well and septic system, meaning the only utility cost is hydro .Outdoors, you'll find a wrap-around composite deck with sleek glass railings, offering an ideal space to relax and take in the peaceful surroundings. The property is beautifully landscaped with a welcoming front garden, open spaces to explore, and wooded areas that provide both beauty and privacy. An oversized 2-car garage adds even more value, perfect for a workshop, hobby space, or additional storage. The location is hard to beat, school buses service the area, and the highly regarded Stonecrest Elementary School is just 2 minutes away, making it perfect for young families. This is a community where residents enjoy the best of both worlds, the space and freedom of country living with the support of a welcoming neighborhood. With its acreage, standout features, and unbeatable location, this property offers a rare opportunity to enjoy a private retreat while being close to schools, amenities, and the vibrant growth of the Woodlawn area. (id:43934)
21 Fossa Terrace N
Ottawa, Ontario
Discover this beautifully upgraded, highly sought-after 2022-built Minto "Kinghurst" home nestled in the vibrant Quinns Pointe community of Barrhaven's south end. This 30-foot single-family gem boasts contemporary design with thoughtful finishes perfect for families seeking modern comfort and style. Step through the front door into an inviting open-concept main floor bright, functional, and designed for todays lifestyle. The heart of the home features a flexible living space, ideal for entertaining or cozy evenings at home. Upstairs, three spacious bedrooms await. The primary suite indulges with a spa-like ensuite that showcases a luxurious walk-in shower, your personal retreat. Both full bathrooms are outfitted with double sinks, emphasizing convenience and elegance throughout. Outside, a fully PVC-fenced backyard provides privacy, clean lines, and low maintenance perfect for kids, pets, and entertaining in style. Downstairs, the unfinished basement presents a true blank canvas, featuring a full bathroom rough-in for your future vision whether you dream of a rec room, home office, or in-law suite, the possibilities are yours. Location is everything: Quinns Pointe is a master-planned, family-centered community surrounded by parks, green spaces, and nature trails. Residents enjoy easy access to excellent schools, shopping, transit, and recreational amenities all just minutes away. (id:43934)
5664 South Island Park Drive
Ottawa, Ontario
Stunning Turnkey Single Family Home!! Discover your dream home in a Desirable location on the South Island! This meticulously upgraded 3+1 bedroom, 3 bathroom gem boasts approximately over $350,000 in premium upgrades over the last 5 years, offering move-in-ready luxury and modern comfort. Chefs kitchen with great flow for entertaining through to sunroom and backyard Oasis. Relax in your private inground salt water pool and hot tub, complemented by a state-of-the-art insulated sunroom & outdoor kitchen ideal for entertaining! Cozy up by the gas fireplace and enjoy the serene views on this very Private lot . Two additional fireplaces add warmth and elegance to the living spaces. Lower level offers a flexible 4th bedroom, rec room, laundry, and gym space perfect for growing families or guests. Drop the kayak in the river just across the street or walk to Manotick village, shops, schools, and amenities.This home is beautifully renovated and is a perfect blend of sophistication and functionality, Move in and start living the lifestyle you deserve! Dont miss out on this rare opportunity! (id:43934)
304 - 295 Gilmour Street
Ottawa, Ontario
Imagine starting your day in a bright, pristine Centertown sanctuary. Welcome to Gilmour Place at 295 Gilmour Street, where true luxury and an intimate sense of community define life in this exclusive, five-story building of only seventeen units. This specific, rarely offered two-bedroom, two-full-bathroom condo - complete with a private ensuite - has been completely redone with no expense spared. Step inside, and you'll immediately appreciate the modern, turn-key finish, from the beautifully updated kitchen and contemporary bathrooms to the fresh paint throughout. As the evening sets in, you can look forward to cozying up by your wood-burning fireplace or stepping out onto your large private balcony to take in the vibrant city views. For ultimate convenience, the unit ensures peace of mind with both dedicated underground parking and a private storage locker. The location is truly the final luxury. Living at Gilmour Place places you at the heart of the action, just moments away from the perfect coffee shops, bakeries, bistros, and boutiques that line both Bank Street and the renowned dining and entertainment hub of Elgin Street. Only 4 blocks from the Museum of Nature, walking distance to the NAC and National Art Gallery. Commuting is seamless, with excellent OC Transpo access and the Parliament LRT station only a twelve-minute walk away, connecting you effortlessly to the rest of the downtown core. This refined home base, set within a pet-friendly building (under 7kg), offers the very best of urban living. (id:43934)
1354 Gaultois Avenue
Ottawa, Ontario
OPEN HOUSE: Sunday October 5th from 2:00 to 4:00 pm. Spacious, sun-filled family home with walk-out in-law suite on a 41 x 121 lot, complete with a salt-water in-ground pool and southwest-facing backyard. The main level features formal living and dining rooms with gleaming hardwood, plus an eat-in kitchen offering abundant cabinetry and direct access to the second-floor deck perfect for barbecue season. A standout bonus is the oversized, open-concept family room over the garage with a natural-gas fireplace, an ideal spot for movie nights or game day. Upstairs, the primary retreat includes a walk-in closet and 4-piece ensuite, joined by two additional well-sized bedrooms and an updated family bath.The walk-out lower level provides superb flexibility: a bright 1-bedroom in-law suite with kitchen, dining and living areas, large picture window, its own bath & 2nd laundry... perfect as a teen retreat, guest space or multi-generational living and features a second natural-gas fireplace for added comfort. Practical touches throughout: two updated bathrooms, a real double-car garage (plus driveway parking for four), EV Car Ready, and rooftop solar panels generating approx. $3,000/year (varies). Quiet street close to shops, services and the mall; plenty of room to live, work and play. Lower level offers potential to pursue a legal second dwelling unit, subject to City approvals and Buyer due diligence. 3+1 bedrooms, 4 baths. A rare blend of space, versatility and resort-style backyard living in the heart of Orléans. Book your personal tour today and imagine summers by the pool with room for everyone. Floor Plans are Attached. (id:43934)
11 Marlowe Crescent
Ottawa, Ontario
Welcome to 11 Marlowe Crescent an extraordinary residence built c.1907 is one of the first homes in the neighbourhood that blends historic charm with modern luxury. Architect Chuck Wheeler designed renovation of the home in 2014 & a spa-inspired backyard retreat designed by award-winning landscape architect Welwyn Wong in 2017. Offering four bedrooms & five bathrooms, the home showcases many original architectural elements, hardwood floors on the main & upper levels, custom California closets, stone countertops throughout, skylights & light-filled windows & two gas fireplaces in the living & media rooms. The chef's kitchen is a true showpiece, featuring leathered granite countertops, a cherry wood island with secondary sink, Wolf professional range, Miele dishwasher & a custom banquette, complemented by a large dining space that seats up to 12. The main bedroom ensuite boasts heated floors, double sinks & large walk-in shower, while the bright third-floor loft offers additional closet space, a three-piece ensuite with skylight, & private deck. The finished lower level boasts cork, slate & tile flooring, a media room with fireplace, powder room, laundry with built-in cabinetry, storage room & a temperature-controlled wine cellar with slate floors, custom California Cedar racks & 1,000-bottle capacity. Additional highlights include 9 foot ceilings on main level, a premium speaker system with Bose & Sonos components, seamless integration of modern comforts within a home of rare historic character. Outdoor living is equally impressive with a welcoming front porch, tranquil backyard retreat & third-floor deck. Fabulous location between the Rideau canal & river. Easy access to O-train, foot bridge to downtown market, Lansdowne, St Pauls University & all that Main St has to offer! An incredible opportunity to own a thoughtfully renovated home with carefully considered details. Rarely is such a home offered on the market! No conveyance of offers until October 6th at 1pm. (id:43934)
18 - 2640 Draper Avenue
Ottawa, Ontario
Welcome to this beautifully updated condo townhome in a family-friendly neighbourhood close to everything. Parks, schools, shopping, Algonquin College, public transit, Queensway Carleton Hospital, IKEA, and Bayshore Mall are all just minutes away.Plenty of natural sunlight fills every room in this home, which features no carpet throughout. The second floor offers two spacious bedrooms and a full 4-piece bathroom. The main floor, basement, and stairs have been fully renovated, showcasing modern finishes and durable luxury vinyl flooring.The main level features a modern open-concept kitchen with quartz countertops, an attached water purifier, and brand-new appliances including refrigerator, over-the-range microwave, dishwasher, cooking range, and dryer. The finished lower level expands your living space with two additional bedrooms, a newly renovated 3-piece bathroom, and in-unit laundry. Major updates include a new roof (2022) and new windows (2023), offering peace of mind for years to come. Located within walking distance to both elementary and high schools, as well as Morrison Park and a large open playground perfect for morning or evening walks. This home combines comfort, style, and convenience in an unbeatable location. (id:43934)
B - 29 Springfield Road
Ottawa, Ontario
**OPEN HOUSE MOVED TO SUNDAY, OCTOBER 5th from 1-3pm** Chic, stylish, and inspired by classic NYC brownstones, this beautifully maintained Upper 2-bedroom townhouse is just steps from Beechwood Avenue. The light-filled main floor features soaring 9' ceilings, radiant heated engineered hardwood floors, LED lighting throughout, and a cozy gas fireplace framed by custom built-ins with exquisite glass shelves. The open-concept layout includes a modern kitchen with granite counters, a gas stove, island seating, and eye-catching glass pendant lights. Step out to your private rear balcony oasis - perfect for relaxing or entertaining, complete with extra storage. Upstairs, the spacious primary bedroom boasts two well-appointed closets, a luxurious 4-piece ensuite, and French doors leading to a second private balcony retreat. The second bedroom features oversized windows, a custom closet, and a built-in Murphy bed, making it ideal as a guest room or home office. A second full bathroom and in-unit laundry with Blomberg washer/dryer add to the convenience. Located in a vibrant walkable neighbourhood near shops, restaurants, Stanley Park, and Global Affairs. Easy access to downtown and a short walk to Rideau Hall Grounds or a meal at Tavern on the Falls with friends. A rare opportunity to enjoy refined urban living in one of Ottawa's most sought-after communities. Recently updated: front concrete stairs, freshly painted stair handrails and balcony railings. Bosch Silence Plus dishwasher (4 yrs old), newer vanity in 2nd bathroom (2024). Features include: surround sound in living room, retractable screen on main balcony, storage shed on main balcony, interior painted with high quality Sherwin Williams washable paint. Pets are welcome (certain restrictions apply). No smoking inside/outside. Condo fees cover: building insurance, water/sewer, maintenance & repairs, landscaping, snow removal, reserve fund. (id:43934)
176 Solera Circle
Ottawa, Ontario
Welcome to this stunning 2 + 1 bedroom Beaujolais II model by Larco Homes in the exclusive Solera adult community in Hunt Club Park. This adult-style residence offers an impressive 2,670 sq ft of thoughtfully designed living space, with a beautifully finished lower level. Two cars can easily fit in the tandem-style garage. Enter through a welcoming stained glass front door to the foyer with room for a bench and double closet. Discover gleaming oak hardwood floors that sweep through the main level. A dream kitchen with Deslaurier cabinets, large pantry, quartz countertops, 36 six-burner dual range gas stove, curved island with breakfast bar, wine rack, and glass cabinetry. Paneled Jenn-Air counter depth fridge, and an Electrolux dishwasher. The ample, open-concept living and dining area has a stone gas fireplace with a distressed wood mantle. Hidden off the main floor kitchen is a stacked washer and dryer, second fridge and additional cabinets. The generous primary suite features a walk-in closet, wood composite blinds, and a spa-inspired ensuite with limestone flooring, granite counter with double vanity, walk-in shower, all with Moen Kingley wrought iron faucets. The second main-level bedroom offers versatility as a guest room, den, or office, with access to a full bath complete with quartz counter and slate tiles. Downstairs, youll find an expansive family room space with a massive third bedroom, full bathroom, and a large storage/workshop area. Put your feet up and settle in for movie night in the cozy and inviting theatre sized rec room. Step outside through a stained glass back door into a meticulously landscaped yard with perennial gardens, cedar fencing, tall cedars, pergola, Permacon pavers, river rock, and a full front and back yard irrigation system. Whether hosting friends, enjoying a quiet morning coffee, or dinner in this very private outdoor space, this low-maintenance outdoor haven offers beauty in every season. Empty nesting is now your reality. (id:43934)
232 Condado Crescent
Ottawa, Ontario
Experience unparalleled luxury at this exquisite property situated in the Blackstone area of Kanata/Stittsville. Boasting 6-bed & 4-bath, upgraded with $400K+ in custom luxury enhancements. Indulge in the gourmet kitchen, featuring one-of-a-kind upgrades & top-of-the-line appliances. Formal dining room befitting royalty with unparalleled upgrades. The eating area features a distinctive glass wine room with access to the sunlit great room accentuated by soaring ceilings & expansive windows. Retreat to the 2nd floor primary suite, complete with custom walk-in closet & 5-piece en-suite.3 additional bedrooms, a full bathroom & laundry room complete the 2nd floor. A fully finished basement offers 2 bedrooms, a full bathroom & spacious family/TV room. Outside, discover a private oasis with a pool, firepit, outdoor kitchen & cedar hedges offering privacy. With premium front double doors & stunning stone interlock, this home exudes sophistication at every turn. Elevate your lifestyle in this luxury property. (id:43934)
91 Maple Stand Way
Ottawa, Ontario
Stunning Turnkey home, Beautifully Renovated 4+1 Bed Detached Home with Inground Pool in Barrhaven! Welcome to this stunning 2-storey detached home built by Richcraft in 2002, located on a quiet street in sought-after Barrhaven. This well-maintained property features 4+1 bedrooms, 3.5 bathrooms, and a fully finished basement with rec room, bedroom, and full bath perfect for extended family or guests. Bright and spacious throughout, the home boasts a fully renovated interior including a modern kitchen with gas stove, hardwood floors, new carpet, main floor laundry, and mudroom. Professionally converted heated garage currently used as a home gym.Enjoy your private backyard oasis with beautiful landscaping, interlock patio, inground pool, gazebo, and lounge/BBQ area ideal for entertaining!Pride of ownership is evident. A true turnkey family home in a prime location. Key Features: 4+1 Bedrooms | 3.5 Bathrooms Renovated Kitchen w/ Gas Stove Main Floor Laundry & Mudroom Inground Pool, Gazebo & Interlock Patio Heated Garage Gym Conversion Finished Basement w/ Full Bath Richcraft Build (2002)Don't miss this one book your showing today! See detailed feature sheet attached. Roof 2017, A/C 2025 (id:43934)
324 Fairbrooke Court
Arnprior, Ontario
Come check out this fabulous and economical home located walking distance to all that our amazing little town has to offer. Pride of ownership is pretty darn obvious in this home. With a bright kitchen with ample cupboard space you will want to make all of your favorite meals in this space. The main floor has a great flow and includes a convenient powder room. Upstairs w you will find three spacious bedrooms all with ample closet space and the master has a cheater ensuite. The Basement has a finished family room plus a storage room and designated laundry space. (id:43934)
600 Cygnus Street
Ottawa, Ontario
Only 2-year-old Executive Corner unit with over 60k upgrades, high-end appliances. Enjoy the stunning home with plenty of windows allowing bright light to flood in! The stylish open-concept main floor features gleaming hardwood, an L-shaped kitchen with a breakfast bar and dining space. Not a detail has been missed in this kitchen. Hardwood Flooring, Tile, a beautiful backsplash, upgraded countertops, and a pantry. Convenient home office/den off the foyer surrounded by windows. The second level features an expansive primary bedroom with a luxurious 4-piece en-suite, including a glass shower and walk-in closet, an upgraded laundry room, a main bath, and two additional bedrooms. Fully finished lower level with a large rec room and extra storage. This home is move-in ready! No smoking and no pets. Requirements: - Rental Application. - Credit Check. - Previous Landlord Reference. - Employment letter and Proof of income (T4/Paystub) - Tenant insurance upon possession, Tenants pay for all utilities, lawn mowing and snow removal, Deposit: 5300, 5-minute walk to St. Juan Elementary School, 3-minute drive to Half Moon Bay Elementary School, 7-minute drive to Barrhaven Shopping Centre, Walking distance to upcoming Cambrian & Green bank Plaza (Food Basics, No Frills, Shoppers Drug Mart), Steps to OC Transpo routes 275 & 75, Fenced backyard (id:43934)

