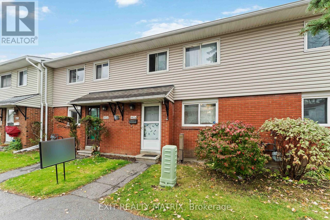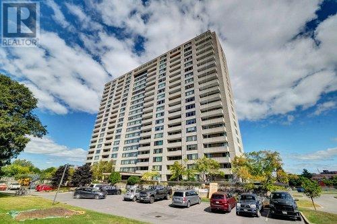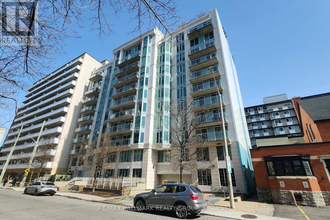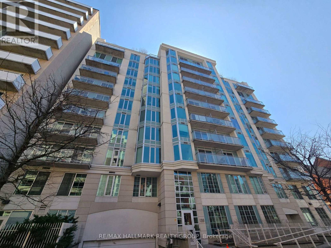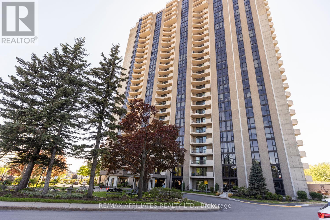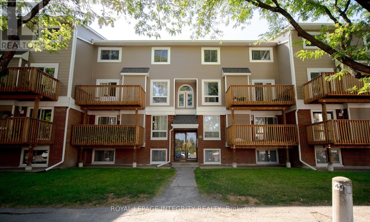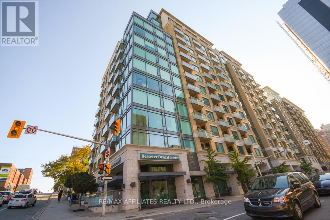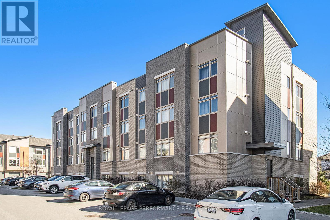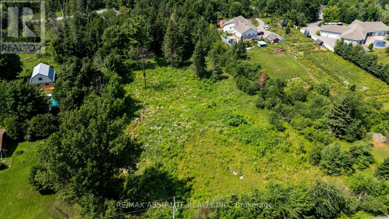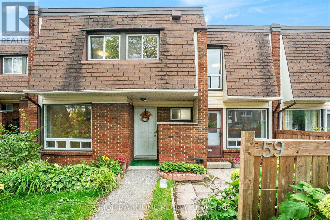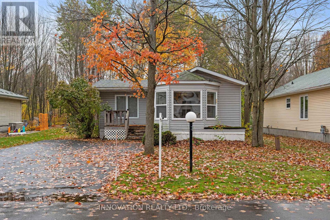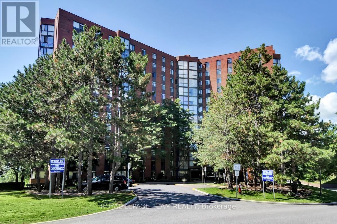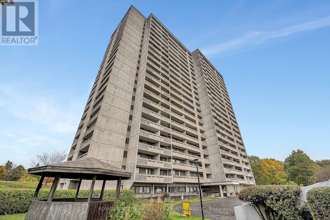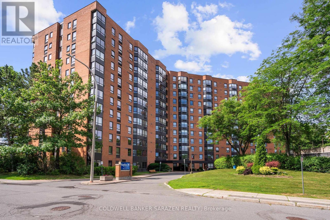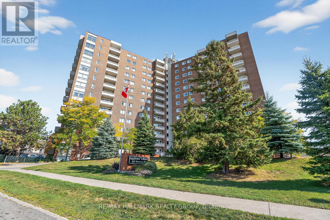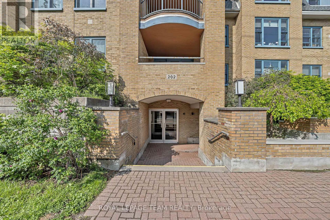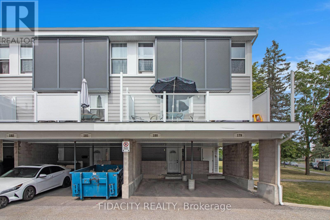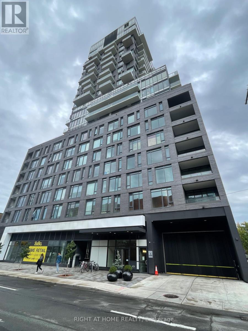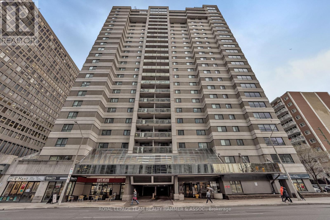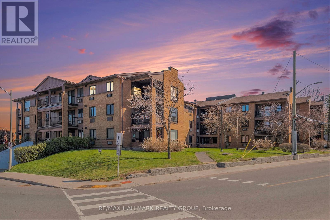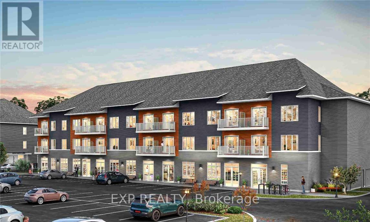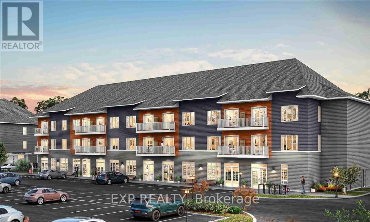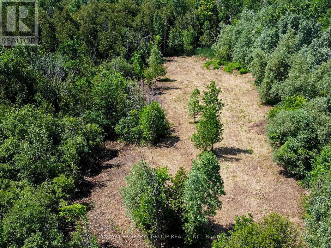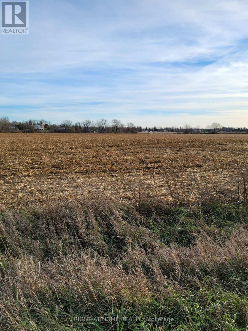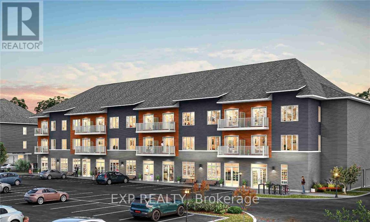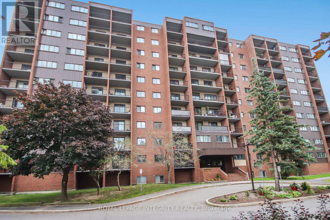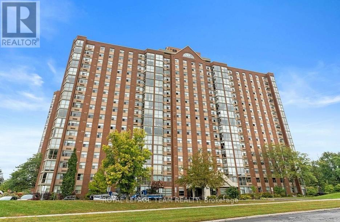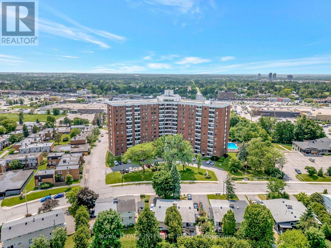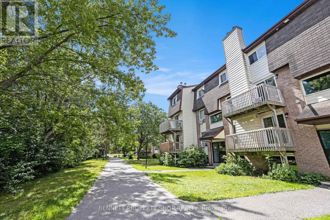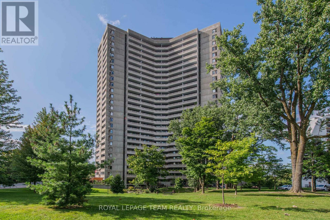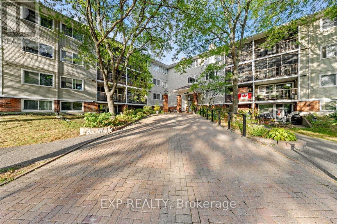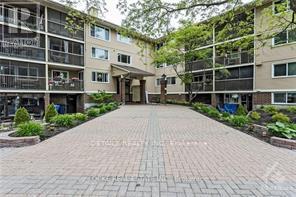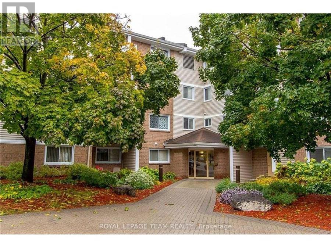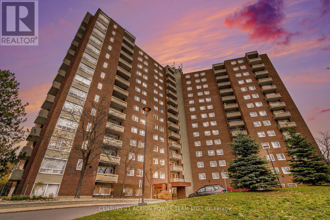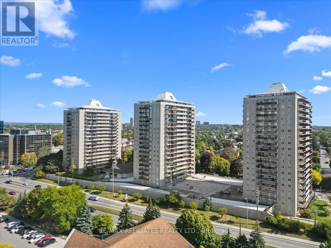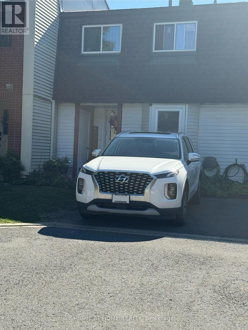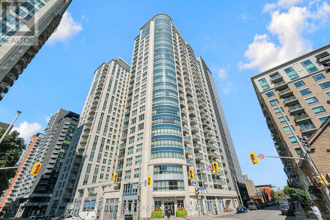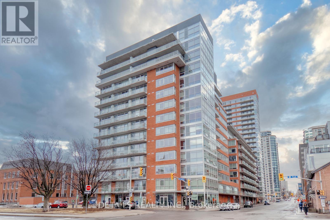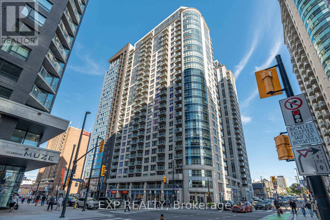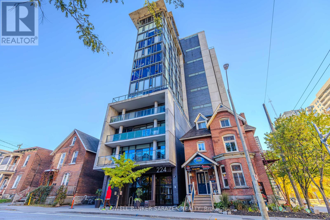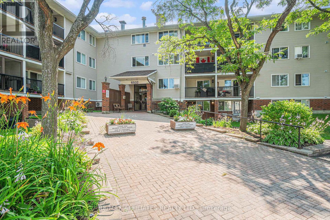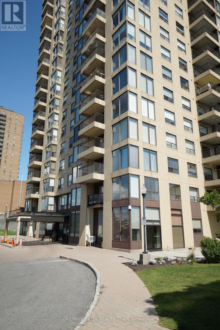We are here to answer any question about a listing and to facilitate viewing a property.
B - 1468 Heatherington Road
Ottawa, Ontario
Nestled in the heart of Ottawa's Alta Vista corridor, this inviting 3 bed, 1 bath townhouse with a partially finished basement, private fenced backyard, and one parking spot. The property requires some TLC. Lower level has small rec room. Residents enjoy easy access to the Albion Heatherington Recreation Centre which hosts numerous programs and community gatherings right around the corner. Just a short stroll away lies the Walkley Albion Park offering a dog friendly green space with winding paths, playgrounds, and sports facilities a perfect spot for leisurely weekend walks or outdoor family time. For those with children, the neighbourhood is well served by a range of educational options, including Prince of Peace Catholic, Marius-Barbeau Catholic, Clifford Bowey Public, Marie-Curie Public elementary schools, and both Ridgemont and St.Patrick high schools. The nearby Heron Gate Mall caters to daily shopping needs. All this, combined with convenient transit links, localized amenities, and a true sense of community, makes this interior unit a compelling and turnkey choice for families, professionals, or investors alike. (id:43934)
207 - 2625 Regina Street
Ottawa, Ontario
Updated 2 bedroom 1.5 Bath at Northwest One in the west end neighborhood of Britannia. Perfectly located within walking distance to local shops and easy access to downtown. Wood floors refinished in matte expresso stain. Kitchen updated with white cabinetry and extra storage. Both bathrooms updated with new vanities, toilets, and a walk-in shower in the main. Closet doors updated and organizers installed. New windows and patio door. Brand new ductless heating/air conditioning. Seller has paid for special assessment.Long list of amenities including pool, gym, party room, guest suite. Lovely landscaped grounds with walking oval. 24hr irrevocable on all offers. (id:43934)
209 - 138 Somerset Street W
Ottawa, Ontario
* * OPEN HOUSE SATURDAY NOVEMBER 15th 2-4PM * * Smart living in Ottawa's Golden Triangle. This 1-bedroom, 1-bathroom condo offers a spacious 630 sq. ft. of well-designed space with southeastern exposure and two private balconies. A rare mix of wise investment and effortless living, it is ideal for a professional who wants both work-life balance and quick access to everything downtown has to offer. Step outside and you are minutes from Parliament Hill, Elgin Street, the Rideau Canal, uOttawa, and the Transitway. Morning runs along the canal, patio meetups on Elgin, or an easy walk to the office - this is city living that works. Inside, the open-concept layout checks all the boxes: hardwood floors, flexible living/dining space with room for a home office, a breakfast bar with included barstools, and a refreshed kitchen with new stainless steel appliances, generous storage, and counterspace. The bedroom features a large triple closet for streamlined organization. Extras include in-suite laundry, appliances, window coverings, and a roomy storage locker. Condo fees cover heat, central air, and water, plus access to amenities like a rooftop sunroom and terrace with sweeping views, a library, and a meeting room. Low-maintenance, high-convenience, and in one of Ottawa's most walkable neighbourhoods, Somerset Gardens delivers an unbeatable balance of work and play. Book your showing today. Cost-per-month-to-own calculations, floorplans with dimensions, condo rules and regulations, and feature sheet are available. RE/MAX Hallmark Schedule B must attach to any offer. (id:43934)
502 - 138 Somerset Street W
Ottawa, Ontario
Located in the heart of Ottawa, this bright and spacious 1-bedroom, 1-bathroom condo offers 630 sq. ft. of well-designed living space. Perfectly positioned within walking distance to Elgin Street, Parliament Hill, and the University of Ottawa, this condo provides the ultimate in convenience and urban living. The unit features a large kitchen with an abundance of storage, engineered hardwood flooring and a tiled entry and bathroom, the bedroom has a wall of windows, and the living room opens to a large private balcony, ideal for relaxing or entertaining. The building offers fantastic amenities including a rooftop BBQ and patio, perfect for summer evenings, as well as a quiet library space for reading or studying. For cycling enthusiasts, there is convenient bike storage available. With excellent access to public transit and all the shops, restaurants, and cultural attractions Ottawa has to offer, this condo is ideal for professionals, students, or anyone looking for a stylish and central living space. Don't miss your chance to experience the best of downtown Ottawa...schedule your viewing today! (id:43934)
2305 - 1025 Richmond Road
Ottawa, Ontario
Are you looking for not just a new home but a new lifestyle?! Then get ready to call Park Place home! This very well maintained condo building has it all, an indoor pool, fitness center, sauna, tennis/pickleball court, a workshop/hobby room, billiards, a party room, social activities and more! Even better this beautifully upgraded two bedroom condo sits high on the 23rd floor with a great view of the City of Ottawa, along with a partial view of the Ottawa River. You'll love the newly renovated kitchen with new pot lights, ceramic tiles, sink, granite countertops, new cabinets and the convenient pass-through to the living room for those evening gatherings with friends. The open concept living and dining area allow you to bask in the sun that streams in from the oversized balcony patio doors. The two generous size bedrooms also have floor to ceiling windows so that you can admire the view from every room. New laminate flooring throughout is another added bonus to this turn-key home. Lets not forget location, there are so many different restaurants, shopping, a library, hospitals and other conveniences close by, including walking distance to Westboro. For the days you need to travel further, your underground parking spot will make it even easier with close access to the Queensway and Ottawa River Parkway and direct access to the NCC bike path, making your commute a breeze! If public transportation is your preference, both city bus and once completed, LRT stops are right outside your door. Now is the time to call Park Place home! (id:43934)
8 - 240 Fenerty Court
Ottawa, Ontario
Located in the heart of Kanata, just minutes from the Kanata High Tech Park and all major amenities, this upper-level 2-bedroom, 2-bathroom unit sits within the sought-after Earl of March school boundary. The home features an updated kitchen with two deep sinks and ample storage, a bright and tastefully finished living and dining area, and hardwood flooring throughout (except on the stairs). Additional highlights include in-unit laundry, generous storage space, and two well-sized bedrooms, each equipped with Pax wardrobe systems. One outdoor parking space is included. Please note: the inside photos were taken prior to the current tenants occupancy. (id:43934)
303 - 238 Besserer Street
Ottawa, Ontario
Bright and modern, the Largest 1-bedroom + den, 1-bathroom condo. Oversized Underground Parking with private bike rack. Located in the heart of downtown Ottawa, steps from the University of Ottawa and the Byward Market. The open-concept living space is highlighted by a stylish kitchen featuring a centre island with a breakfast bar, granite countertops, stainless steel appliances, and pot lights. The freshly painted interior offers a warm and inviting atmosphere, complemented by custom blinds and drapes. The spacious primary bedroom includes swing doors to the closet, while the den provides a versatile space perfect for a home office or additional storage. The full bathroom features a deep tub/shower combo with an under-mount sink and granite counter. Enjoy the convenience of in-unit laundry, underground parking, and a storage locker. Step outside onto the sun-filled balcony, perfect for savouring morning coffee or unwinding in the evening. With easy access to shopping, dining, entertainment, and public transportation, this condo is ideal for professionals, students, or investors. Book your private showing today! Parking P3-34 (id:43934)
L02 - 315 Terravita
Ottawa, Ontario
Discover a fantastic opportunity to own a beautifully designed, modern condo nestled just a hop, skip, and a jump from the Uplands and South Keys LRT stations, Ottawa Airport, and the bustling South Keys shopping center, this place makes downtown a breeze to reach. This bright, contemporary, single-level unit features two bedrooms and one bathroom, with large windows and an open-concept kitchen and living area adorned with engineered hardwood flooring throughout. The kitchen boasts stylish stainless steel appliances, quartz countertops, and an island. Two generously sized bedrooms, a four-piece bathroom, and convenient in-unit laundry complete this lovely home. Additionally, the rooftop terrace is a perfect spot to relax or bask in the sun on lovely days. This condo is ideal for young couples, professionals, or those looking to downsize. (id:43934)
202 - 383 Cumberland Street
Ottawa, Ontario
Welcome to Unit 202 at 383 Cumberland! Proudly lived in and maintained by its owner, This spacious 1-bedroom, 1-bathroom condo is located in the heart of the Byward Market, perfect for professionals who love city living. Afternoon sunlight fills the space through oversized floor-to-ceiling windows, bringing warmth to the room and creating a cozy retreat during Ottawa's colder months. The kitchen features a movable island, providing added storage and versatile functionality. Newly painted throughout, the unit showcases a crispy blue-green palette, adding a vibrant and refreshing feel. Walking distance to all downtown public transportation, Metro, coffee shops, Restaurants, Parliament Hill, etc., Flooring: Laminate (id:43934)
1886 March Road
Ottawa, Ontario
Build your dream retreat at 1886 March Road, Ottawa a scenic 2-acre parcel in Kanata's desirable west end, surrounded by Beachvale and Marchvale Estates. This rare RR3-zoned lot features a mix of mature trees and open spaces, plus a pre-installed culvert and laneway for easy access. Just minutes from Kanata Norths Hi-Tech hub, enjoy nearby golf courses, the charm of Carp Village, and shopping at Tanger Outlets. Whether creating a private sanctuary or a custom family estate, this property offers endless possibilities. Buyer to complete their own due diligence. 24-hour irrevocable on all offers. (id:43934)
59 - 2939 Fairlea Crescent
Ottawa, Ontario
Move-In-Ready & Updated: Your Perfect First Home or Investment Opportunity! Step into a home where QUALITY and AFFORDABILITY meet. This 3 BEDROOM, 2 BATHROOM townhome with a FINISHED BASEMENT and PARKING INCLUDED has been meticulously updated with everything you need to truly feel at home. Updates include FRESH PAINT & NEW LIGHTING, BRAND NEW FLOORING, NEWER WINDOWS & DOORS, & UPDATED BATHROOMS including new toilets and a brand new bathtub that's perfect for relaxing in with a glass of wine after a long day. Plus, the PROFESSIONALLY CLEANED carpets mean you dont have to worry about a thing - just move in and enjoy! Imagine sipping your morning coffee in your cozy, sun-filled living room, or take it outdoors on your private patio surrounded by a lush garden. For first-time buyers, this is the perfect entry into homeownership. No need to deal with costly renovations or time-consuming updates... they've already been done for you. And investors? This is a fantastic opportunity for a rental property with high-demand features in a prime location that guarantees easy tenant occupancy. Speaking of location: convenience is key. You're minutes from all the essentials including Heron Gate Mall, Food Basics, Fairlea Park, and More! Commuting is a breeze here as public transit is right around the corner. Get off the sidelines and get into #59 at 2939 Fairlea Crescent (id:43934)
6628 Vista Patrick Private
Ottawa, Ontario
Welcome to this lovely mobile home bungalow with 2 bedrooms and 2 bathrooms, in the desirable Albion Sun Vista community in Greely, a short 10-minute drive south of the Ottawa Airport. This model offers 2-bedrooms as well as a family bathroom and a full ensuite bathroom. Spacious open-concept layout with separate dining and living areas. The kitchen offers loads of cupboard and counter space with newer stainless steel appliances. Convenient one-level living with laundry facilities. Enjoy an incredible outdoor space with new and spacious composite deck, private and beautifully wooded landscape is like your private park. Great location within the community backing on to the forest. Ample surface parking for you and your guests. Situated on leased land, the monthly association fee of $734.09 includes land lease, property taxes, well and septic maintenance, water testing, garbage removal, and common area maintenance. A perfect option for those looking for an affordable home in a quiet neighbourhood to enjoy this rural setting close to shopping, restaurants and city amenities!Trex deck (2024), kitchen appliances (2024), furnace (2019) (id:43934)
411 - 2871 Richmond Road
Ottawa, Ontario
Step inside and immediately appreciate the warmth and quality of this beautifully maintained and updated suite. The spacious 2-bedroom, 2-bath layout includes a sun-filled solarium, a tastefully renovated kitchen with stunning granite countertops and maximized storage, and a generously sized laundry room-a rare feature in condo living. With a walk-in closet and an ensuite bathroom, the primary bedroom is your personal retreat. The second bedroom offers a double closet and is perfectly sized for a guest room or office. Set in the prestigious Marina Bay building, residents enjoy exceptional amenities, including a gorgeous outdoor pool, a fitness center, and a party room. Perfectly situated steps from the Ottawa River and the Britannia Sailing Club, this home offers a relaxed, resort-like lifestyle. Move-in ready, this unit truly stands out as one of the finest offerings in the building. (id:43934)
106 - 415 Greenview Avenue
Ottawa, Ontario
Bright and beautifully updated 2-bedroom condo offering comfort, style, and unbeatable amenities. This move-in-ready home features luxury vinyl flooring throughout, a modern kitchen with a tiled backsplash, abundant cabinetry, and plenty of storage. The spacious open-concept living and dining area is filled with natural light and opens onto a huge private balcony - perfect for relaxing or entertaining outdoors.The updated bathroom showcases tiled floors, a new vanity, and a modern walk-in shower for a touch of luxury. This well-managed building is loaded with amenities including a pool, exercise room, billiards and ping pong rooms, library, party room, guest suites, craft and workshop spaces, and even a squash court and bicycle room. Enjoy the perfect location - just minutes to Britannia Beach, scenic trails, and within walking distance to restaurants, shopping, and easy highway access.An ideal opportunity for first-time buyers, investors, or those looking to downsize into a vibrant, active community. (id:43934)
209 - 80 Sandcastle Drive
Ottawa, Ontario
Welcome to this spacious and beautifully maintained 2-bedroom, 2 FULL bathroom condo, a rare gem in the building, offering two bathroom ensuites , while most units feature only one full and one half bath. Situated on the second floor for easy access to garage parking and amenities, this bright, east-facing unit is bathed in warm morning light and thoughtfully updated for modern comfort. Step inside to find engineered hardwood flooring (2022) throughout the main living areas and brand-new plush carpeting in both bedrooms (2025), creating the perfect blend of style and coziness. Freshly painted (2025) with soft, neutral tones, the home feels airy and inviting. The bathrooms were tastefully renovated (2017) with granite countertops, tile surround and glass doors, offering a touch of luxury in your daily routine. Enjoy an abundance of closet space and storage throughout. This well-managed building offers a long list of lifestyle amenities: fitness area, library, guest suite, secure bike room, outdoor pool and convenient main floor laundry. Perfectly located close to the Queensway Carleton hospital, transit, and everyday essentials, this home is an ideal blend of comfort, convenience, and exceptional value ready to welcome you home! (id:43934)
304 - 915 Elmsmere Road
Ottawa, Ontario
915 ELMSMERE UNIT 304 , is a 2 bedroom ,1 bathroom unit . The highly sought after END UNIT with a loads of natural light coming in through the extra windows in both the living room & kitchen windows .The third floor allows plenty of foliage/greenery ,some tree tops for a spectacular view especially with the Fall colors . West & north facing for the afternoon and evening sun. This unit has been meticulously maintained over the years and shows pride of ownership with updates such as flooring (engineered oak) , oak stair railing , ceramic entrance ,freshly painted ,custom window blinds (electronically controlled) ,bathroom with a spacious walk in shower, maintenance free walls . A heated underground parking spot with an access to a car wash area, storage locker on lower level . A quality run condo corp with an on-site office, condo fees cover pretty well everything (heat, hydro, water, management plus plus plus ) great location close to all amenities such as shopping ,public transit , rec facilities , Costco , Gloucester Centre (LRT) . Building has all amenities such as outdoor pool, separate building (meeting center/community center) ,sauna , workshop , bicycle storage, guest rental suites ,billiards table and party room (rental ) .......has it all ! (id:43934)
307 - 202 Hinchey Avenue
Ottawa, Ontario
Welcome to this beautifully bright and affordable one-bedroom, one-bathroom condo located in the heart of Tunneys Pasture. Just a short walk to the LRT station and steps from downtown, Wellington Village shops and cafés, Parkdale Market, and the Ottawa River. This inviting unit is filled with natural light and offers everything you need: a spacious kitchen, open-concept living and dining area, a generously sized bedroom, in-unit laundry, and central air. Ceramic tile flooring in the kitchen, foyer, and bathroom; laminate flooring throughout the living/dining area and bedroom. Underground parking is available for rent (no owned spots). Condo fees include water. Move-in ready with easy access to transit, shopping, and green space this condo is the perfect urban retreat. You'll love living here! (id:43934)
180 - 825 Cahill Drive W
Ottawa, Ontario
Welcome to 825 Cahill Drive an affordable space in an unbeatable location! This bright and roomy 3-bedroom condo has all the space you have been looking for with the bonus of covered parking. The main level offers a generous layout with a full living room, dining area, eat-in kitchen and your own private balcony. Upstairs, you will find 3 spacious bedrooms and a fully renovated bathroom with modern finishes. Whether you're starting out, growing your family, or just want low-maintenance living in a great community, this one checks a lot of boxes.Tucked into a family-friendly neighbourhood with parks, schools, and transit all nearby, you are minutes from South Keys, the Greenboro LRT, grocery stores, and all the essentials.Condo fees include water and give you peace of mind with exterior maintenance taken care of. (id:43934)
310 - 203 Catherine Street
Ottawa, Ontario
Great 1 Bedroom Condo in the sought after SoBa condominium. This is a great investment opportunity or a great place to live. Enjoy the the shops and restaurants in Centretown and the Glebe. Enjoy walks to Lansdowne, Elgin St. and the Canal. This North-West facing unit is located on the 3rd floor and has pre-engineered hardwood floors, European style kitchen with stainless steel appliances including a gas range and built-in oven. Open concept kitchen living/dining room and separate Bedroom. Unit comes with window blinds and storage locker. Don't miss out on this opportunity. (id:43934)
7590 Settlers Way
Ottawa, Ontario
Welcome to 7590 Settlers Way, a stunning 4.8-acre treed lot nestled in a prestigious and well-established subdivision in North Gower. This exceptional property offers the perfect blend of privacy, tranquility, and natural beauty, making it an ideal setting to build your dream home.Surrounded by mature trees and lush greenery, this expansive lot provides ample space to create a custom estate while still being part of an exclusive community. Enjoy the best of both worlds a serene retreat in nature with convenient access to local amenities, schools, and major highways for easy commuting.Seize this rare opportunity to design and build the home you've always envisioned in one of North Gower, most sought-after locations. Don't miss out on this prime piece of land your dream home starts here! (id:43934)
1701 - 199 Kent Street
Ottawa, Ontario
This beautifully updated 1-bedroom, 1-bathroom condo is located in one of Centretown's most sought-after buildings. Freshly painted and featuring laminate flooring throughout, this unit offers a bright, modern aesthetic with thoughtful touches like crown moulding and a refreshed bathroom vanity. The updated kitchen is both stylish and functional, boasting crisp white cabinetry, a sleek glass backsplash, stainless steel appliances, and a convenient passthrough with bar seating perfect for entertaining or casual dining. Step out onto your private balcony ideal for enjoying your morning coffee, getting some fresh air, or unwinding at the end of the day.This unit also comes with a coveted underground parking spot and a storage locker, providing both convenience and peace of mind. Enjoy access to a full suite of amenities including 24/7 concierge and security, an indoor pool, hot tub, sauna, fully equipped gym, and a library. Whether you're starting your day with a workout, relaxing in the spa, or hosting friends, this building supports your lifestyle. Steps from the LRT, shopping, restaurants, and scenic trails along the Ottawa River, this location offers unmatched walkability and convenience. Ideal for professionals, investors, or anyone seeking the best of downtown living. Don't miss your opportunity to own in this vibrant, amenity-rich community! (id:43934)
306 - 316 Savard Avenue
Ottawa, Ontario
Top-Floor 2-Bedroom Corner Unit! This bright and spacious condo offers an ideal layout with large windows and a sought-after southwest exposure, flooding the home with natural light. Enjoy the convenience of in-unit laundry, a generously sized balcony, and underground parking. Located close to public transit and just minutes from downtown, you're also within walking distance to shopping, restaurants, parks, and more. A perfect blend of comfort and convenience in a prime location! Some photos have been virtually staged (id:43934)
2104 - 3600 Brian Coburn Boulevard
Ottawa, Ontario
NO CONDO FEES FOR 3 YEARS! Incredible opportunity to watch your business grow or invest in a brand new 640sqft office/retail space in a well established community. Ground level spaces available in a 3 storey condo building. Welcome to Locale - Mattamy's newest community in the heart of Orleans. Right on the Brian Coburn corridor and with over 4,000 residential dwellings in the surrounding community and at the doorstep of 216 residential units, the location can't be beat. Permitted uses include animal hospital, artist studio, convenience store, day care, retail food store, recreational and athletic facility, and medical facility, just to name a few. Ceilings as high as 11' 5", this space is the perfect canvas to suit your business's needs. Suburban life reimagined. Occupancy as early as December 2025. This space is to be built - photos are of a similar model to showcase builder finishes. Condo Fee's $330/Monthly. (id:43934)
2104 - 3600 Brian Coburn Boulevard
Ottawa, Ontario
NO CONDO FEES FOR 3 YEARS! Incredible opportunity to watch your business grow or invest in a brand new 640sqft office/retail space in a well established community. Ground level spaces available in a 3 storey condo building. Welcome to Locale - Mattamy's newest community in the heart of Orleans. Right on the Brian Coburn corridor and with over 4,000 residential dwellings in the surrounding community and at the doorstep of 216 residential units, the location can't be beat. Permitted uses include animal hospital, artist studio, convenience store, day care, retail food store, recreational and athletic facility, and medical facility, just to name a few. Ceilings as high as 11' 5", this space is the perfect canvas to suit your business's needs. Suburban life reimagined. Occupancy as early as December 2025. This space is to be built - photos are of a similar model to showcase builder finishes. Condo Fee's $330/Monthly. (id:43934)
1578 Ramar Way
Ottawa, Ontario
Nestled on a serene cul-de-sac, this expansive 1.81-acre lot in Metcalfe offers unparalleled privacy and a family-friendly atmosphere. Your future backyard will be facing southwest, ensuring plenty of sunlight throughout the day - perfect for gardens, outdoor entertaining, or simply enjoying the natural beauty that surrounds you. Perfectly situated in a prime location, you'll savor the peace and quiet of country living while still being conveniently close to fantastic schools, shopping ,and golf. Easily enjoy the vibrant amenities of the city within an easy commute. This property is a blank canvas, ready for you to build your dream home and create the perfect haven for your family. Whether you envision a sprawling estate or a cozy retreat, the possibilities are endless. Don't miss this opportunity to own a piece of paradise in the desirable Metcalfe-Greely area! (id:43934)
2404 Roger Stevens Drive
Ottawa, Ontario
Fantastic lot to build your dream home! Just off the 416 in the great town of North Gower! This lot has some real advantages, hydrological and geological surveys have been completed, water well has been drilled on one of the occupied lots and the water is top notch, NATURAL GAS is available near this lot, so you can have it extended down and not have to work with propane! Combine Natural gas with a high efficiency heat pump for an incredible high efficiency set up! 147ft x 547ft (1.85 acres) lot! Build a gorgeous house with a nice setback and still have an incredible back yard!!! Please do not walk the lot without booking a showing! Call today! (id:43934)
2408 Roger Stevens Drive
Ottawa, Ontario
Fantastic lot to build your dream home! Just off the 416 in the great town of North Gower! This lot has some real advantages, hydrological and geological surveys have been completed, water well has been drilled on one of the occupied lots and the water is top notch, NATURAL GAS is available near this lot, so you can have it extended down and not have to work with propane! Combine Natural gas with a high efficiency heat pump for an incredible high efficiency set up! 147ft x 547ft (1.85 acres) lot! Build a gorgeous house with a nice setback and still have an incredible back yard!!! Please do not walk the lot without booking a showing! Call today! (id:43934)
2406 Roger Stevens Drive
Ottawa, Ontario
Fantastic lot to build your dream home! Just off the 416 in the great town of North Gower! This lot has some real advantages, hydrological and geological surveys have been completed, water well has been drilled on one of the occupied lots and the water is top notch, NATURAL GAS is available near this lot, so you can have it extended down and not have to work with propane! Combine Natural gas with a high efficiency heat pump for an incredible high efficiency set up! 147ft x 547ft (1.85 acres) lot! Build a gorgeous house with a nice setback and still have an incredible back yard!!! Please do not walk the lot without booking a showing! Call today! (id:43934)
3205 - 2370 Tenth Line Road
Ottawa, Ontario
LIMITED TIME ONLY - NO CONDO FEES FOR TWO YEARS!! Experience modern living at its finest with The Arise model by Mattamy Homes. This brand new 626 sqft condo features a spacious 1bed + den/1 bath layout. FIVE appliances included! The kitchen boasts stunning quartz countertops and a stylish backsplash, creating a sleek and functional cooking space. Enjoy the elegance of luxury vinyl plank flooring that flow seamlessly throughout the home complemented by smooth 9' ceilings that enhance the open feel. Step out onto your private balcony off the living room, perfect for relaxing and enjoying the view. Nestled in a prime location this apartment offers easy access to the great outdoors with nearby Henri-Rocque Park, Vista Park and the Orleans Hydro Corridor trail. For sports enthusiasts, the Ray Friel Recreation Complex and Francois Dupuis Recreation Centre are just a short drive away. Walk to shopping and restaurants. Convenience is at your doorstep with planned neighbourhood retail spaces on the main floor and easy access to transit. (id:43934)
1115 - 1100 Ambleside Drive
Ottawa, Ontario
Fabulous RIVER VIEWS! Consider this lovely 2-bedroom, 1-bath at Ambleside III! Features: kitchen; separate dining area; living room w/ access to the PATIO & pleasant views of the Gatineau Hills & Ottawa River; quiet, well-maintained building; fresh neutral paint & solid surface flooring; low fees INCLUDE forced-air HEAT & A/C, ELECTRICITY, WATER, EXCELLENT AMENITIES & WELLNESS FACILITIES (fitness center, sauna, outdoor saltwater pool, party room, bike storage room, terrace w/ BBQ, guest suite); & steps to transit, including the future LRT under development AT YOUR DOORSTEP at New Orchard! GARAGE PARKING & storage LOCKER INCLUDED. Unit 1115 is a beautiful MOVE-IN READY option for those who prefer low-cost, low-maintenance, high-quality living in an excellent lifestyle location. Carefree, affordable living minutes from all needs & wants, including public beaches, restaurants, shops, bike paths, Mud Lake, & the offerings of Westboro & Wellington Village. *Some photos are virtually staged* (id:43934)
114 - 2650 Southvale Crescent
Ottawa, Ontario
Welcome to 114-2650 Southvale Crescent, an exceptionally spacious ground-floor end unit offering one of the largest floor plans in the building with approx. 1,250 to 1,400 square feet in the highly sought-after Elmvale Acres community. Extra windows fill the space with natural light, while newer flooring adds a fresh and modern touch.The open-concept living and dining areas are enhanced with built-in cabinetry, generous in-unit storage, and spacious bedrooms, creating a perfect balance of comfort and functionality.Enjoy the convenience of a stair-free lifestyle with ground-floor access along with the benefits of a well-maintained, pet-friendly building featuring premium amenities such as an outdoor pool, sauna, party room, and fitness centre.Ideally located just minutes from downtown Ottawa, transit, shopping centres, highway access, and healthcare facilities, this condo combines urban convenience with a peaceful, family-friendly setting.This move-in ready and affordably priced oversized condo is a rare opportunity in one of Ottawas growing neighbourhoods. Book your showing today. (id:43934)
102 - 2760 Carousel Crescent
Ottawa, Ontario
Location Location! Condo fee included Water and Gas, Locker, and Parking. New carpet in the rooms and hallway. Harwood floor in the living, dining room. Big windows for lots of lights. 2 Bedrooms and 2 full bathrooms. Primary bedroom features 2 spacious closets and 3 pc en-suite, and the 2nd bedroom has 3 pc main bathroom. Also offering convenient in-suite laundry. The kitchen has new flooring, few appliances are newer. The main floor unit has a big walk-out door/window. Amenities include parking, storage locker, hot tub, indoor sauna, fitness center, squash courts, table tennis, library, party room, workshop, bike storage, outdoor pool & rooftop terrace to enjoy a nice view. Well-maintained condo. Close to the O-Tain and park and ride South Key Shopping Mall. Perfect for investors, Seniors and first-time buyers. This unit is a corner unit with and nice view of the green area. (id:43934)
504 - 20 Chesterton Drive
Ottawa, Ontario
Welcome to 20 Chesterton Drive - a spacious and beautifully refreshed 3-bedroom condo with parking and motivated seller. Recently repainted in a crisp, modern white and featuring brand-new flooring throughout, this home feels bright, clean, and move-in ready. The timeless white kitchen complements the contemporary finishes, creating a space that's both stylish and functional. Perfect for first-time buyers, downsizers, or investors seeking a low-maintenance lifestyle, this unit sits in a secure, well-managed building known for its outstanding staff and strong sense of community. Residents enjoy exceptional amenities including an outdoor pool, penthouse party room, hobby and games rooms, fitness centre, guest suites, and more.Conveniently located within walking distance to shopping, restaurants, schools, and transit, this home offers an unbeatable combination of comfort, convenience, and value. Whether you're relaxing at home or exploring the city, 20 Chesterton is the perfect place to call home. (id:43934)
105 - 1585 Goth Avenue
Ottawa, Ontario
Bright, spacious, low maintenance 2 storey 2 Bedroom 2 Bathroom stacked condo apartment in the desirable Sawmill Creek community! Owners enjoy the best of both worlds with peaceful nature just outside your door and easy access to all amenity needs. Close to the airport, Conroy Pit is minutes away as is Sawmill Creek pool & Community Centre, Farm Boy, and LRT. This delightful 2 bed, 2 bath home is perfect for those who seek a tranquil yet connected neighbourhood. Step inside and appreciate an open and well-appointed living space with an updated kitchen, boasting lots of cabinetry that spills into the dining and living room - perfect for entertaining! Cuddle up by the fire or sip your morning coffee overlooking the easy flowing Sawmill Creek - Ahhh so calming and private! Guests will appreciate the updated/new marble flooring in the main floor powder room. The 2 bedrooms are on a separate level with each featuring bright windows and deep, spacious closets. The 4 piece bathroom serves these 2 bedrooms and was recently renovated with all new flooring even on the stairs! and freshly painted! Stacked washer-dryer plus storage area also on this level. Freshly cleaned and ready for immediate move-in. Super convenient parking spot is located opposite from main entrance of building. Come see this wonderful home! Pet friendly! The 2 bedrooms are below grade. Some photos are virtually staged. (id:43934)
1101 - 1081 Ambleside Drive
Ottawa, Ontario
WELCOME TO 1081 AMBLESIDE DRIVE! Unit 1101 is all about the VIEWS VIEWS VIEWS! Boasting an oversized balcony that is perfect to spend the days & evenings looking onto awe inspiring Ottawa River & nature setting views! Offering a 2 bedroom home which includes all the utilities, an exclusive underground parking spot & storage locker! Being part of the 1081 Ambleside lifestyle ensures no more memberships fees to gyms and spas...this unit is literally steps away from fantastic amenities including an indoor pool, sauna, gym, party room, library & more! Great location that allows quick access & convenience to the LRT, bicycle paths, trails, a wide array of restaurants and business for all your needs! A beautifully kept building with a warm environment awaits you! Book your showing today! (id:43934)
316 - 6434 Bilberry Drive
Ottawa, Ontario
Welcome to this well-maintained 2-bedroom, 2-bathroom condo offering a low-maintenance lifestyle in a fantastic location. Featuring durable laminate flooring throughout and a smart, functional layout, this home is move-in ready with room to make it your own. The kitchen is equipped with ample cabinetry, a convenient pantry, and newer appliances the fridge and stove are just 1 year old, adding modern efficiency to your daily routine. Step out onto the screened-in, covered balcony a peaceful retreat you can enjoy in any season. Ideally located within walking distance of scenic trails, the Ottawa River, local shops, schools, and more, this condo blends urban convenience with natural beauty. The building includes practical amenities like an elevator and a laundry room on the same floor for added ease. Perfect for first-time buyers, downsizers, or investors, this is a rare opportunity in a sought-after community. (id:43934)
304 - 6376 Bilberry Drive N
Ottawa, Ontario
2 bedroom 2 bathroom one level END UNIT condo located steps from wilderness, Ottawa River, shopping, buses and quick access to HWY 417. Combined dining room and living room with custom made roller shade, laminate floors and access to patio doors that lead to a covered and screened in balcony with stunning view of woods and nature. Renovated custom kitchen 2019 with loads of countertops and cabinetry, convection oven and dishwasher 2019, ceramic back splash and luxury vinyl floors. Oversized walk-in pantry/storage closet. Master has laminate floors, wall of closets and 4pc ensuite. This is a very well run condo and a very clean and quiet building. Comes with storage unit. Access to bike storage room. 1 parking spot. Flooring: Laminate (id:43934)
118 - 260 Brittany Drive
Ottawa, Ontario
Bright and functional, this 2-bedroom, 1-bathroom condo offers abundant natural light and a versatile layout, making it an excellent opportunity for investors seeking a cash-flow positive rental or buyers looking to customize their own home. The unit features laminate flooring throughout the living, dining, and bedroom areas, a galley kitchen with ample cabinets and counter space, in-unit laundry, and a spacious primary bedroom with a walk-in closet. Large windows and a patio door to the covered terrace provide peaceful views of the beautifully landscaped grounds. Included is one exclusive-use parking spot (#143) near the entrance, and the condo is conveniently located near public transit, Montfort Hospital, St. Laurent Shopping Centre, and just minutes from downtown Ottawa. Residents enjoy resort-style amenities, including indoor and outdoor pools, tennis and pickleball courts, squash/racket courts, a gym, sauna, party room, scenic pond, and park-like grounds with private security. With strong rental potential, flexible living space, and an unbeatable location, this condo offers comfort, convenience, and a vibrant lifestyle. The photos shown are from prior to the tenant moving in. Tenants are month-to-month. (id:43934)
314 - 915 Elmsmere Road
Ottawa, Ontario
Welcome to this spacious model in popular Hillsview Towers. This bright large 2 bedroom condo apartment is located in a sought after area in a building that is very well maintained and managed with many amenities & ideally located close to everything. The elegant and well cared for unit has many features including: an updated kitchen with extra cupboard space, soft closing doors and lighted cabinet for glassware, quality engineered hardwood throughout, electric fireplace with remote, updated quality glass railing overlooking the sunken living room, embossed doors throughout, new faucets, new mirror in bathroom, ceramic tile in kitchen, bathroom and entrance, in unit storage, two spacious bedrooms, updated light fixtures and ceiling fans. Outstanding Building with top-tier amenities include Outdoor Pool, Underground Car Wash Station, Bike Room, Party Room, Workshop, Sauna, Playground, Community Center, bright clean shared laundry room, on-site superintendent and Two Guest Suites ($) to accommodate visitors. Condo Fees Include: Heat, Hydro, Water, 1 heated underground parking space and locker. Close to transit, shopping, public library, restaurants, short distance to water/boat launch (paddleboarding, kayak) at bottom of Blair on swimmable Ottawa River, as well as scenic walking/biking trails along the river, Golf (Pineview), steps from Elmridge Park Pickleball & Tennis Club, Richcraft Sensplex, Costco, Canadian Tire, Cineplex, Wave Pool, and more! ! Close drive to downtown. Move in & enjoy worry-free living. (id:43934)
1507 - 158b Mcarthur Avenue
Ottawa, Ontario
Welcome to the ever popular Chateau Vanier! Not only that, but feast your eyes on their RARE 3 bedroom, 2 balcony corner unit on the 15th floor with views both North and East. All these windows make for a bright unit with freshly refinished parquet hardwood flooring. Large foyer also has access to storage room. Kitchen has been freshly painted and the island has new countertop and fresh backsplash. Great open sections to service both living and dining room areas. Spacious living and dining room areas. Large bedrooms can accommodate standard bedroom furniture, office set ups, kids rooms, gym or yoga areas...whatever your hearts desire. 1 parking is included. Underground parking is currently being renovated but should be completed soon. Condo is well run and the on site supers are very friendly and helpful. Building amenities include indoor pool, gym, party room with full kitchen, sauna, library, Hobby room, car washing station bike storage and more. The ground floor is the ultimate in owner convenience with retail on site, including a corner store, barbershop, nail salon and electronic repair shop. A short walk outside takes you to the local Loblaws or if you have a furry friend, the Vanier animal hospital. Transit and highway are mere minutes away and just a bit further you can walk or bike the Rideau River Eastern Pathway. A ton of convenience at your doorstep. (id:43934)
1013 Cloister Gardens
Ottawa, Ontario
Welcome to 1013 Cloister Gardens. Great opportunity for first time home buyers, investors and those looking to downsize. This condo townhome has 3 good sized bedrooms and 2 bathroom. Lower level has laundry and storage area. Located close to public transportation, shopping, parks and all amenities. (id:43934)
505 - 383 Cumberland Street
Ottawa, Ontario
Welcome to the East Market and your new pied-a-terre in the heart of the Byward Market. Perfect starter unit for the urban professional or the ideal investment opportunity with everything at your doorstep! Walking distance to the University of Ottawa, Rideau Center, LCBO, grocery stores and countless restaurants! Unit 505 is a one bedroom open-concept loft layout with in-unit laundry and a balcony that stretches the entire length of the suite. The building has great amenities including a gym, lounge with pool table and outdoor space with BBQs. The unit comes with a storage locker and ample visitor parking under the building. Come check it out! 24 hour irrevocable on all offers please. (id:43934)
707 - 195 Besserer Street
Ottawa, Ontario
Live Your Luxury! In the heart of downtown Ottawa, discover this beautiful one-bedroom pied-à-terre condo, an elegant retreat designed for those who appreciate the ultimate city lifestyle. This thoughtfully designed home features a spacious open-concept living and dining area filled with natural light from floor-to-ceiling windows and extending to a private balcony overlooking the serene courtyard. The stylish kitchen boasts modern finishes, quartz countertops, and sleek stainless-steel appliances, while the generously sized bedroom includes a walk-in closet. Additional conveniences include in-suite laundry and a dedicated storage locker. Located in the prestigious Claridge Plaza Phase 4, residents enjoy exclusive access to a fitness centre with saltwater pool and sauna, rooftop terrace, party room, 24/7 concierge service, and secure entry - all just steps away from the ByWard Market, Parliament Hill, Rideau Centre, uOttawa, transit, and everyday essentials. Experience downtown living at its finest in this peaceful retreat above the bustle of the city. Furnishings included in sale price. (id:43934)
308 - 180 York Street
Ottawa, Ontario
Downtown ease meets backyard freedom in this 766-sq.-ft. (per builder's plan) loft-style one-bedroom-plus-den, where the real show-stopper is an approximately 400-sq.-ft. private patio - an almost unheard-of amount of exclusive outdoor space for the city core - large enough for alfresco dinners, morning yoga, and a full container garden without ever leaving home. Inside, the bright flexible den works perfectly as a home office or reading nook, while stainless-steel appliances, granite counters, hardwood floors, and soaring ceilings deliver that polished modern vibe; in-suite laundry, generous storage, and an airy open layout make daily living and entertaining effortless. Residents enjoy a fully equipped gym, party room, games lounge, serene shared garden terrace, and meeting room, and the address puts Ottawa's top restaurants, cafes, boutiques, and cultural hotspots literally at your doorstep. Here, you get style, space, and a backyard-sized patio all in the very heart of the city. (id:43934)
2308 - 242 Rideau Street
Ottawa, Ontario
Bright and modern open-concept studio with expansive floor-to-ceiling windows and a private balcony, filling the space with natural light. The sleek designer kitchen is equipped with stainless steel appliances, while the neutral color palette allows you to easily add your own style. Immaculately maintained, it offers comfortable and affordable living paired with unbeatable amenities: an indoor heated saltwater pool, fully equipped gym, outdoor terrace, theatre room, business center, stylish party lounge, and 24/7 concierge and security. Perfectly situated for downtown living, just steps to the University of Ottawa, Rideau Centre, ByWard Market, Parliament Hill, and the Canal. Surrounded by trendy cafés, restaurants, entertainment, and green spaces, everything you need is at your doorstep. A fantastic investment opportunity in one of Ottawa's most vibrant and walkable neighborhoods! (id:43934)
1308 - 224 Lyon Street N
Ottawa, Ontario
Welcome to Gotham and contemporary downtown condominium living THIS IS GOTHAM- LAMB DEVELOPMENT CORP'S MODERN MASTERPIECE IN OTTAWA. BEAUTIFUL 1 BED 1 BATH STUDIO, APPROXIMATELY 497 SQFT FACING NORTH. INCLUDES EXPOSED CONCRETE, PREMIUM HARDWOOD FLOORING, SOARING 9' CEILINGS. SPECTACULAR FORM & DESIGN. Walking distance to all things downtown Ottawa has to offer! (id:43934)
114 - 6532 Bilberry Drive
Ottawa, Ontario
OPEN HOUSE SUNDAY, SEPTEMBER 21, 2:00 - 4:00 P.M. This freshly painted 2-bedroom, 1.5-bath main floor condo offers convenient living in the heart of Orleans. The functional layout includes a spacious living and dining area, an updated kitchen with dishwasher, and two generous-sized bedrooms. The primary bedroom boasts a private 2-piece ensuite. And the main level floor plan provides access to your own private patio. Shared laundry facilities are conveniently located within the building. This unit comes with one surface level parking spot and provides ample visitors parking throughout the complex. Underground parking may be available at an additional cost. Vacant and move-in ready, this home is ideal for first-time buyers, downsizers and/or investors. Located just steps from public transportation, shopping, schools, and all amenities. Enjoy the beauty of nature with easy access to the Ottawa River, scenic walking and biking trails, and nearby parks. Plus, the future LRT station is just minutes away, making commuting downtown a breeze. Affordable, accessible, and surrounded by everything Orleans has to offer, don't miss your chance to own this fantastic property! (id:43934)
1506 - 545 St Laurent Boulevard
Ottawa, Ontario
Worry free living at Le Parc with ALL INCLUSIVE condo fees! Excellent location within walking distance to public transit, shopping, restaurants, hospital, college, easy access to HWY. AFFORDABLE, clean and spacious 1 bedroom 1 full bath with in-unit laundry, laminate flooring, large balcony with amazing South West views! Building amenities Include 24Hr security/concierge, car-wash bay, indoor & outdoor pools, sauna, exercise gym, tennis, basketball, squash courts and much more. Underground Parking & Locker included. Parking spot is excellent, close by the elevator, for added convenience. All inclusive condo fees cover heat, hydro and water. Some pictures are virtually staged. Book your showing now! (id:43934)

