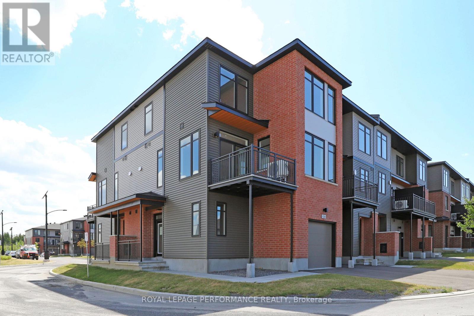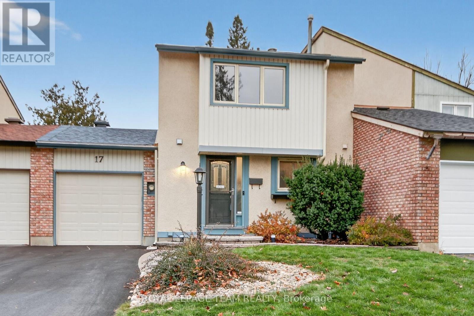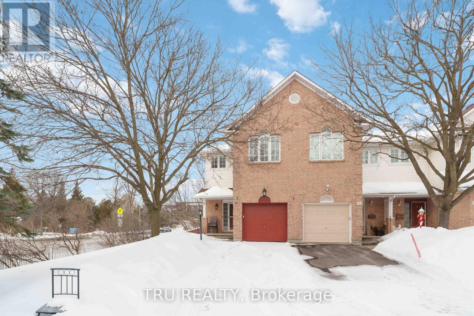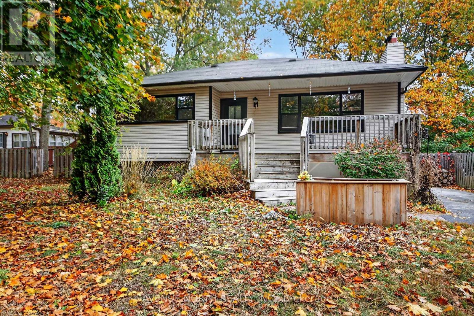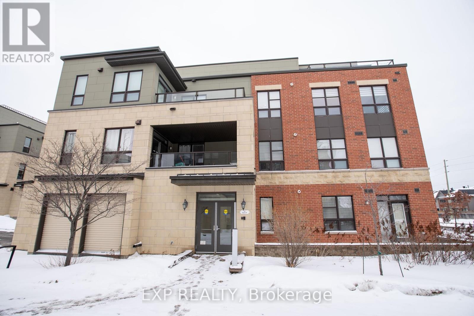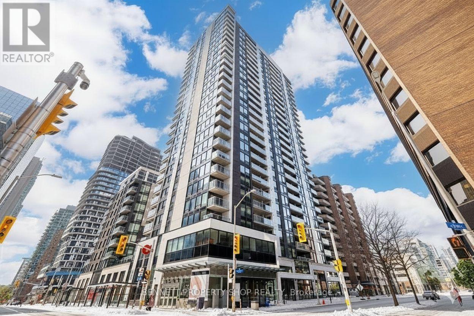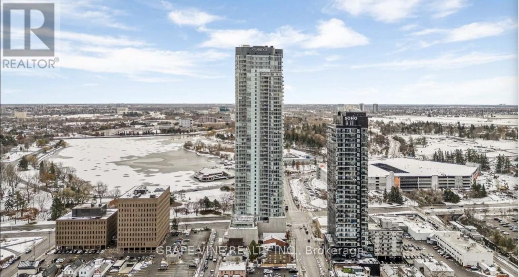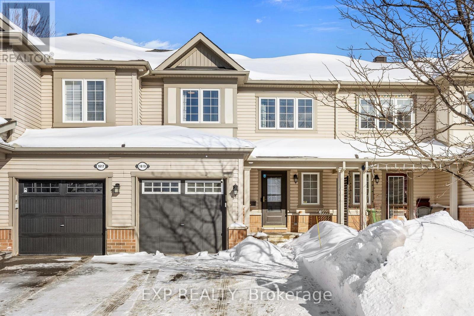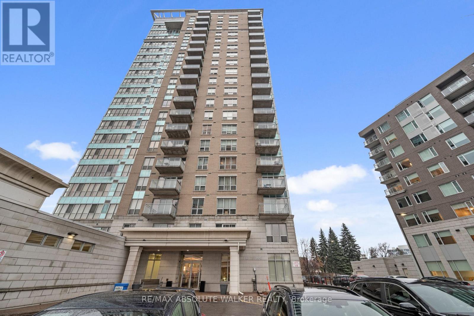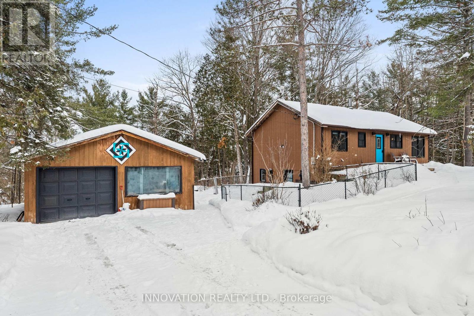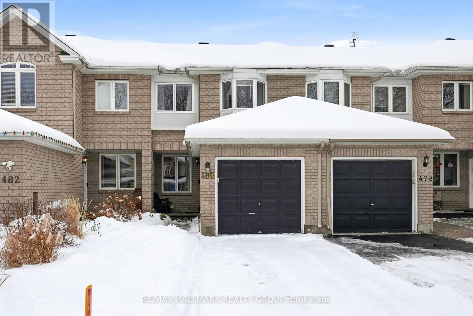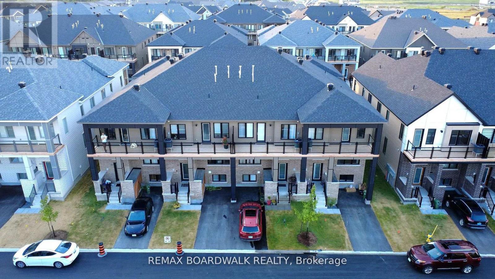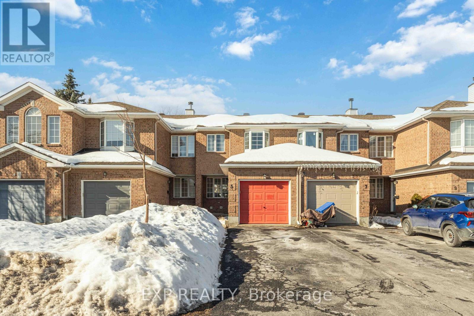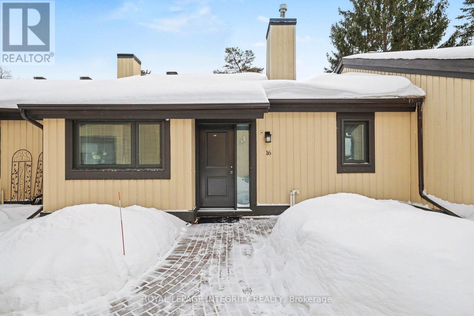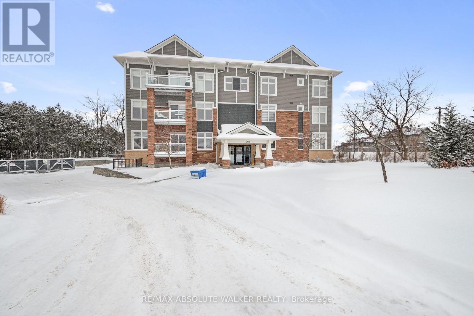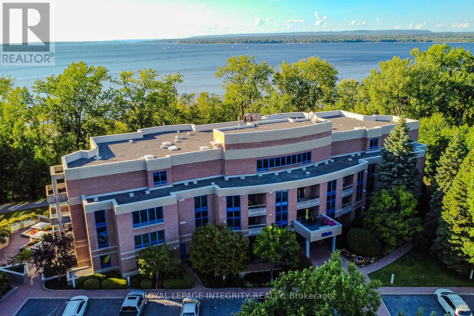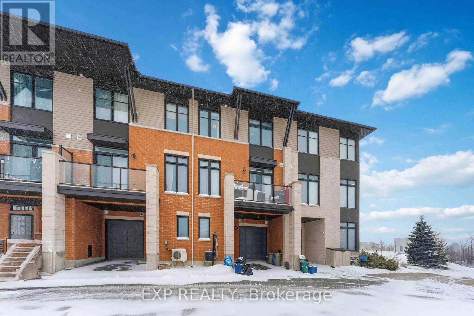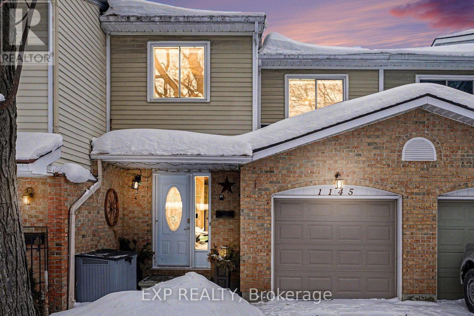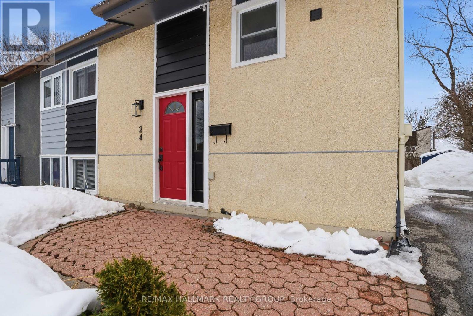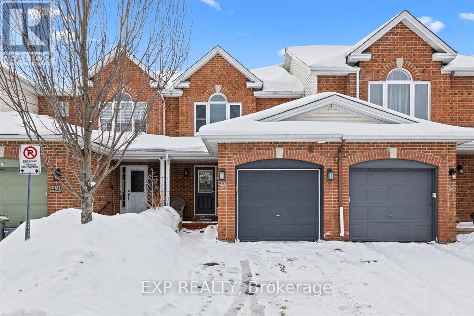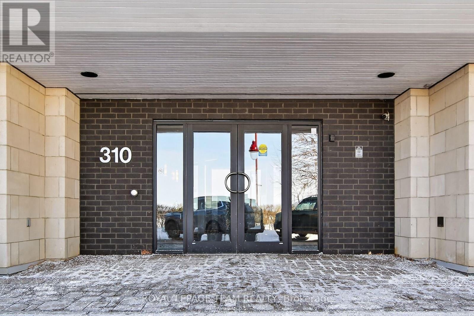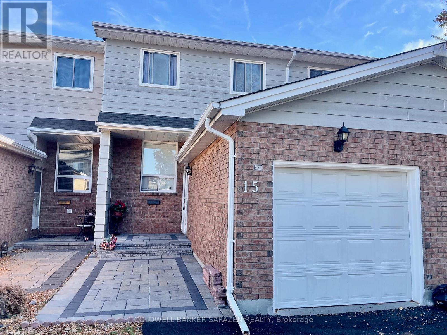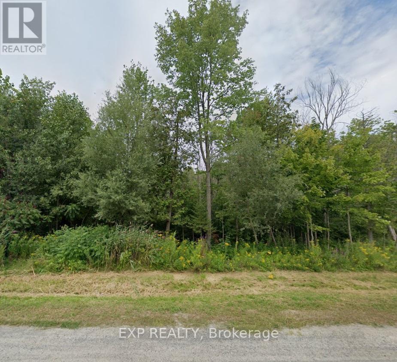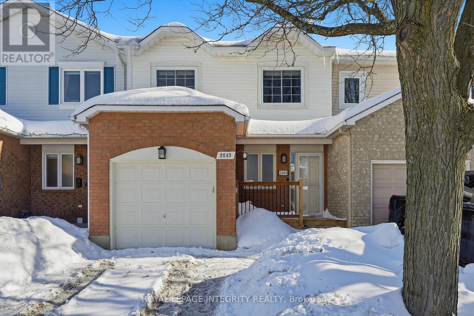We are here to answer any question about a listing and to facilitate viewing a property.
1220 Flycatcher Private
Ottawa, Ontario
Welcome to the 3-bedroom Jude by eQ Homes, in the desirable Pathways South community. This move-in ready back-to-back townhome, offering 1,378 sq.ft. of thoughtfully designed living space, is perfect for those seeking both style and comfort. Step into the bright kitchen, bathed in natural light from oversized windows, enjoy the included kitchen appliances and admire the open atmosphere created by 9' ceilings on the second floor. The Jude's showstopping features include a generous 10' x 7' balcony, ideal for entertaining or relaxing, and the home boasts luxury vinyl flooring throughout the main living areas, and plush carpet in the bedrooms for added comfort. The primary bedroom is a true retreat, featuring a large walk-in closet and a cheater ensuite that provides ample closet space and convenience. The additional bedrooms include oversized windows for natural light. Versatile den on the main level and a garage for parking. Includes 5 appliances and a $3000 gift card + Design Consultation from Dela Decor (id:43934)
17 Providence Place
Ottawa, Ontario
Step into this bright and welcoming three bedroom townhome tucked into one of Barrhaven's most friendly neighbourhoods. This warm and inviting home offers comfortable living spaces, plenty of natural light and a beautifully landscaped yard. The main floor features a bright kitchen with ample counter space, a dedicated dining area and a comfortable living room with a cozy fireplace. There is also a versatile open area beside the living and dining room that works well as a home office, reading nook or small sitting space. A convenient powder room completes this level. The backyard is private and beautifully landscaped with a deck, landscaping and mature plantings, creating a peaceful outdoor space perfect for relaxing or entertaining. Upstairs you will find three good sized bedrooms and a well kept full bathroom. The lower level offers a spacious recreation room with a second fireplace along with a large laundry and storage area. The home was freshly painted, giving it a welcoming feel throughout. The attached single car garage has access from both the front and the back. The back door opens directly into the yard, making it easy to bring tools, gardening supplies, bikes, sports gear or larger items through without going through the house. It also offers convenience for hobbyists, yard work, home projects and anyone who appreciates practical access and extra flexibility. The neighbourhood is quiet with low traffic and caring neighbours. It is close to parks, walking and running paths, transit, shopping and a wide range of everyday amenities. It is an established area known for convenience, friendliness and easy living. Important maintenance items have been completed including a new roof in 2023, driveway and new garage floor in 2024, landscaping front and back 2021, and basement carpet, tile and blinds in 2025.24 hour irrevocable on all offers please. (id:43934)
37 Riverbank Court
Ottawa, Ontario
Tired of renting or paying condo fees? Welcome to this beautiful and very affordable FREEHOLD end-unit townhome, ideally located on a low-traffic cul-de-sac, just steps from Stittsville Main Street and its many amenities. This premium Holitzner model backs onto a peaceful creek and offers 3 bedrooms + den, 3 bathrooms, and a functional layout throughout. The spacious primary bedroom features a 3-piece ensuite and walk-in closet, and the upper level also includes a bonus loft area. The bright eat-in kitchen offers loads of cabinet and countertop space, and access to a deck overlooking the oversized fenced yard. The main level also includes a separate dining room and a cozy living room with gas fireplace. The fully finished lower level provides a generous rec room with walkout to the backyard, along with laundry, utility, and ample storage space. A large entry offers inside access from the single-car garage, plus driveway parking for 2 vehicles. Recent updates include: heat pump, hot water tank, LVT flooring (basement, kitchen & upper level), carpet on basement stairs & upper level, fresh paint, kitchen backsplash, flat ceilings, fridge, range hood, lighting fixtures, pot lights, and blinds. Additional features include central air and central vacuum. Super convenient location close to shops, services, elementary school, bus transit, and the Poole Creek walking path. Don't miss this one!!! (id:43934)
116 Woods Road
Ottawa, Ontario
10 minutes from Kanata. Welcome to 116 Woods Road- Nestled on a generous lot surrounded by the scenic beauty of Constance Bay. 4 Bedroom 2 bathroom home with great potential. This homes sits on a good sized Lot on a quiet and picturesque road. Great for a small family. West Carleton Secondary School is a short 5 minute drive from the property. It is a short walk to the general store, beach & forest trails. Point Beach which can be considered the best beach in the Ottawa area is only 5 minutes away. (id:43934)
305 - 301 Bayrose Drive
Ottawa, Ontario
"Let's be honest: usually, "condo" implies "downsizing," but at 1,326 square feet, this Barrhaven suite feels less like a compromise and more like a smart upgrade. It is arguably one of the most spacious layouts available, offering single-level living without the squeeze. Soaring ceilings, massive windows, and luxury vinyl floors make the open-concept space feel airy, while the kitchen absolutely steals the show. Now featuring stunning quartz countertops and high-end stainless steel appliances, the island setup ensures you remain part of the conversation while you cook or entertain.The layout offers incredible flexibility with two proper bedrooms plus a versatile den-perfect for a home office or quiet reading nook. The primary retreat features a walk-in closet and a private ensuite with a sleek glass shower, while a second full bathroom keeps guests comfortable. Outside, a sun-filled terrace offers fresh air without the yard work.This is the ultimate "quality of life" upgrade. Retire the lawnmower and sell the snowblower-there is no grass to cut, no snow to shovel, and no stairs to climb in this elevator-accessible building. Life is simply easier with in-unit laundry, a storage locker, and a generous indoor parking spot (no more scraping ice!). It is even pet-friendly.Located steps from Barrhaven Marketplace, you can walk to groceries, restaurants, and medical clinics. Whether you are a downsizer not ready to give up space or a professional seeking a luxury lock-and-leave lifestyle, this is it. Come see how big 1,326 sq ft really feels." (id:43934)
1607 - 340 Queen Street
Ottawa, Ontario
Discover urban elegance in this stunning condo perfectly positioned in Ottawa's vibrant core. Floor to ceiling windows of this corner unit allow natural light to flood in and provide a chic urban setting that can also be appreciated from the spacious balcony. Enjoy in-suite laundry, a double storage locker, and exceptional amenities: fitness centre, indoor pool, theatre room, lounge, guest suite, business space, 24/7 concierge, and outdoor terrace with BBQs/seating - all supported by low condo fees that include heat and water. Convenience is at your doorstep being situated above the Lyon LRT station, with a grocery store on the main level, and access to the city's amenities, shops, restaurants, and trails along the Ottawa River. The location is ideal, and the condo is elevated in every way with numerous upgrades and custom blinds. Don't miss this prime opportunity to own a piece of the exciting and efficient downtown lifestyle. Schedule a viewing today! Some photos are digitally enhanced. (id:43934)
3705 - 805 Carling Avenue
Ottawa, Ontario
Welcome to luxury living at ICON 3705-805 Carling Avenue. One of Ottawa's most prestigious, condominium residences, perfectly position in the heart of little Italy. This stunning one bedroom unit offers an extra large kitchen and exceptional blend of modern design/comfort and unbeatable, location and building positioning. This move-in-ready one-bedroom, one-bathroom residence offers an exceptional blend of style, convenience, and location in the heart of Ottawa. Soaring 10-foot ceilings and floor-to-ceiling windows flood the suite with natural light, creating a bright and airy living space. The interior is finished with upgraded hardwood flooring, quartz countertops, and modern tile, complemented by the convenience of en-suite laundry in bathroom. A truly rare offering, this unit includes underground third-floor parking with EV charging, directly across from the elevator, along with an oversized storage locker-a premium combination seldom available. Residents enjoy resort-style amenities including a full fitness center, yoga studio, sauna, pool, theatre room, games room, party room, two guest suites, and a beautifully designed outdoor terrace with barbeques-perfect for entertaining or relaxing. Ideally situated at the intersection of Preston Street and Carling Avenue, your steps away from Dow Lake, the Dominion Arboretum, Commissioners Park and Ottawa's famous Tulip Festival. Enjoy a vibrant lifestyle with dozens of renowned restaurants and cafés along Preston Street, and easy access to Dows Lake, O Train Station and just minutes away from the new Ottawa Civic campus currently under construction, across the street, is expected to further enhance long-term value. A rare opportunity to own in downtown Ottawa, where modern luxury meets iconic surroundings. (id:43934)
1619 Haydon Circle
Ottawa, Ontario
Nestled in the heart of Barrhaven, this beautifully updated townhome is perfectly positioned in the centre of it all, just steps to Marketplace where groceries, coffee runs, shopping, restaurants, and RAPID TRANSIT are just a quick stroll away. Weekend plans? Covered. Daily errands? Effortless. Love the outdoors? You're surrounded by trails, parks, and great schools, and here's the real flex: NO FRONT NEIGHBOURS AND NO REAR NEIGHBOURS. That's right. Instead of staring into someone else's kitchen, you'll be backing onto a peaceful pond with open views and stunning SUNRISES. Morning coffee just leveled up. Inside, this home is COMPLETELY MOVE-IN READY with BRAND NEW ENGINEERED HARDWOOD FLOORS on the main level and BRAND NEW QUARTZ COUNTERTOPS bringing a fresh, modern touch to the kitchen. The layout is spacious and functional with THREE GENEROUS BEDROOMS and a FINISHED BASEMENT perfect for movie nights, a home gym, or finally setting up that office you've been talking about. LOW MAINTENANCE. HIGH CONVENIENCE. GREAT VIEWS. ZERO COMPROMISES. If you've been waiting for something that checks the boxes and adds a little extra, this might be it. Book your showing before someone else wakes up to that pond view first. (id:43934)
1002 - 70 Landry Street
Ottawa, Ontario
Welcome to Unit 1002 at the sought-after La Tiffani. This bright and airy corner unit features 2 bedrooms, 2 bathrooms, and a den, all within a spacious open-concept layout. Nearly floor-to-ceiling windows fill the space with natural light and showcase sweeping views of the city and the Rideau River. The kitchen is perfectly positioned to enjoy the stunning backdrop while you cook.Additional features include in-unit laundry, an excellent underground parking space, and a convenient storage locker. La Tiffani offers top-tier amenities such as an indoor pool, fitness centre, party/meeting room, and ample visitor parking.Located in the heart of Beechwood, you're just steps from grocery stores, cafés, and restaurants. This beautiful unit delivers comfort, style, and unbeatable views - the perfect place to call home. (id:43934)
5708 Canon Smith Drive
Ottawa, Ontario
Welcome home to this charming Viceroy style 3-bedroom, 2-bath property set on a beautifully treed 0.52-acre lot with a fenced yard, no rear neighbours offering privacy, warmth, and an inviting connection to nature. The open-concept living and dining area features striking wood cathedral ceilings, a cozy electric fireplace and a patio door leading to a spacious deck overlooking the peaceful backyard-an ideal place to relax and enjoy the outdoors. Numerous updates enhance comfort including a spacious front deck, new flooring throughout the main level, all windows and doors replaced, a fully renovated main floor bathroom, and updated Maibec siding and eavestroughs. The main level offers two comfortable sunlit bedrooms and a beautifully finished family bathroom, while the bright walk-out lower level adds excellent versatility with a third bedroom, a large family room room with a Pacific Energy wood stove with insulated chimney, a 3-piece bath, and a bonus mudroom. A large detached garage provides great storage or workshop potential, completing this well-maintained home. Beyond the property, Fitzroy Harbour delivers an exceptional lifestyle with access to the Ottawa River for boating, canoeing, paddleboarding, and fishing, along with nearby Fitzroy Provincial Park offering scenic trails and a sandy beach. Year-round recreation includes cross-country skiing, snowmobiling, golfing, baseball, soccer, and quick access to the Cavanagh Sensplex for hockey. With Arnprior just 15 minutes away and Kanata within 30 minutes, this location offers the perfect blend of tranquil living and convenient access to urban amenities, making it a rare opportunity in a welcoming and active community. (id:43934)
480 Wincanton Drive
Ottawa, Ontario
Located in a quiet pocket of Chatelaine Village in Orléans. This 3-bdrm/2-bath home offers a thoughtfully laid-out main floor with a partially open-concept design. Hrdwd flooring throughout the living/dining areas, paired with vinyl flooring in kitchen. Large windows throughout provide an abundance of natural light. Upstairs the three well-proportioned bdrms offer the perfect layout for a growing family or a work-from-home lifestyle. The 2nd level is finished with high-quality luxury laminate flooring. The spa-inspired main bathrm features an oversized soaker tub along with a separate stand-up shower. The finished basement adds valuable living space and features exceptional storage, along with a rough-in for a 3pc bathrm offering long-term flexibility as your needs evolve. Step outside to a fully fenced backyard, offering privacy and a safe space for children or entertaining. The backyard is thoughtfully landscaped with low-maintenance artificial turf, stone-style paving, and a stunning mature Japanese maple. Just around the corner, you'll find a neighbourhood playground while nearby parks and scenic walking and cycling paths lead toward Petrie Island and the Ottawa River. Transit access is right at your doorstep with convenient routes nearby and the future Trim LRT station. Surrounded by schools, childcare options and a wide range of kids' activities, this home offers the rare combination of quiet family living with everyday convenience. Thoughtfully updated, move-in ready and set in a truly special location, 480 Wincanton Drive is a place where family life feels easy and complete. Furnace 2019. Roof shingles 2020. Windows, patio door/front door, carpets in stairs 2021. SMART appliances 2022. Laminate floor 2023. SMART thermostat 2022/23. SMART garage dr opener 2025 *other* in basement is a large storage area. FRONT CLOSET DOOR HAS BEEN INSTALLED (id:43934)
189 Beebalm Crescent
Ottawa, Ontario
Step into modern living with this 2024 Caivan freehold back-to-back townhome in the heart of Barrhaven's sought-after Half Moon Bay. Offering a smart, functional layout with 2+1 bedrooms and 4 bathrooms, this home is ideal for professionals, couples, or investors seeking low-maintenance living.The main level features an open-concept living and dining area with laminate flooring, complemented by a contemporary kitchen with granite countertops, stainless steel appliances, and ceramic finishes. Upstairs, the primary bedroom includes a walk-in closet and private ensuite, along with a second bedroom, full bathroom, convenient second-floor laundry, and access to a private balcony.The fully finished lower level offers a third bedroom with ensuite, flexible loft space, and additional storage-perfect for guests, a home office, or rental potential. One surface parking space included. Located close to parks, schools, transit, and everyday amenities. A great opportunity in a growing community. (id:43934)
5 Mullcraft Crescent
Ottawa, Ontario
Welcome to 5 Mullcraft Crescent in the heart of Barrhaven - a beautifully maintained 3-bedroom, 3-bathroom row unit tucked away on a quiet, family-friendly crescent. This is the kind of street where families settle in and stay.Location here is exceptional. You're walking distance to parks, transit, and everyday amenities, and just minutes to Strandherd Drive shopping and major commuter routes. Families will appreciate being close to highly regarded schools such as John McCrae Secondary School, St. Joseph High School, and Berrigan Elementary School.Step inside to a spacious foyer leading into a bright, functional main floor layout. The living and dining areas flow seamlessly, making it ideal for everyday living and entertaining. The kitchen offers ample cabinetry and a sunny eat-in area overlooking your fully fenced private backyard - and the best part? No rear neighbours.Upstairs you'll find three generously sized bedrooms, including a spacious primary retreat and a full 4-piece bathroom.The fully finished basement adds versatility with a large recreation space perfect for a home gym, office, or media room, plus a convenient 3-piece bathroom and excellent storage.The private backyard is ready for summer - space for gardening, BBQs, and relaxing evenings with family and friends.If you're looking for a move-in-ready home in one of Barrhaven's most convenient and family-oriented pockets, this is it. (id:43934)
16 Pebble Beach Court
Ottawa, Ontario
Welcome to an exceptionally rare offering in one of Stittsville's most established and admired condominium communities. One bedroom residences here seldom come to market in Amberwood Village, making this an opportunity not to be missed.Ideally positioned directly across from Amberwood Golf Club and Ale, the setting offers a perfect balance of leisure and convenience, with shops, services, and everyday amenities just minutes away. This beautifully reimagined 1 bedroom, 1 bathroom home has been renovated with quality and comfort in mind. Engineered hardwood flows throughout the principal spaces, complemented by tile in the kitchen and bath and curated lighting that adds warmth and sophistication. The kitchen is both elegant and exceptionally functional, featuring quartz countertops, stainless steel appliances, a pantry with pull out shelving, clever interior drawer systems, and corner cabinets with lazy Susans. Thoughtful upgrades that make daily living effortless! A highlight of the home is the sunroom, enhanced with insulated flooring to create a bright, inviting space that can be enjoyed in every season, perfect for morning coffee or a quiet afternoon with a book. The windows and natural light in this space make it versatile and could be a lovely office or den!Storage is often a concern when downsizing, but not here. The crawl space is deeper than most in the community and has additional lighting, offering practical, easily accessible room for everything you wish to keep close at hand. The detached garage provides even more valuable storage. Peace of mind comes standard with new windows and doors, a new furnace, and a new hot water tank, while the deck creates a lovely outdoor extension of the living space. All of this is set within a well managed, highly respected condo corporation in a neighbourhood known for its mature surroundings, friendly atmosphere, and exceptional lifestyle. Rare. Refined. Ready to enjoy. (id:43934)
101 - 305 Elizabeth Cosgrove Private
Ottawa, Ontario
Enjoy quality finishes and effortless living in this bright, spacious two-bedroom, two-bathroom condo located in the desirable Crème community by Domicile. Designed with comfort and accessibility in mind, this well-maintained unit features nine-foot ceilings, hardwood flooring throughout, and large windows that fill the home with natural light. The thoughtfully designed kitchen offers stainless steel appliances, ample cabinetry, a functional island, and quartz countertops-perfect for easy meal preparation and entertaining family or guests. Both bedrooms are generously sized, with an oversized Jack-and-Jill main bathroom featuring a double vanity and a large walk-in closet. Convenience is key with in-unit laundry, elevator access, heated underground parking, and a spacious storage locker. Step outside to enjoy a private balcony and beautifully landscaped common areas. Ideally located close to OC Transpo and Park & Ride, this condo offers a relaxed, low-maintenance lifestyle in a welcoming community-perfect for first time homebuyers, downsizers or seniors seeking comfort, quality, and peace of mind. Some photos are virtually staged. (id:43934)
203 - 3099 Carling Avenue
Ottawa, Ontario
Considering downsizing? This will be the condo for you! Welcome to Unit 203 at Commodores Quay. Located at the SouthWest end of the building, this unit has seasonal views of the Ottawa River. At 1440SF, this spacious 2-bedroom, 2-bathroom condo offers the perfect blend of comfort, convenience, and lifestyle, complete with a private patio and coated windows for your privacy. This well-maintained building is home to a vibrant and social community, with a calendar full of activities including bridge, book club, movie nights, and weekly happy hours. On-site amenities include a saltwater indoor pool, sauna, fitness room, secure bike storage, and a live-in superintendent for your peace of mind. Outdoor enthusiasts will love having the Western Parkway walking and biking paths quite literally at the back door, with Andrew Haydon Park, Nepean Sailing Club, and Britannia Beach just minutes away. For errands and entertainment, enjoy proximity to Bayshore Shopping Centre, Cineplex Cinemas, and a variety of restaurants and shops all within walking distance. Need to get downtown? The nearby Kichi Zb Mkan Parkway offers a quick and scenic route. Inside, you'll find a bright and efficient kitchen with solid wood soft-close doors, gleaming warm hardwood floors, open-concept living and dining room with a rare gas fireplace, and a large primary suite for full-sized furniture and views of the cherry blossom tree. The elegant ensuite bathroom, ample closet space. The second large bedroom and full bath make this home ideal for guests or a home office setup. Additional perks include an owned underground parking (P5 #4), steps to the elevator, deeded storage locker (#90), smaller in-unit storage room, Status Certificate on file. Commodores Quay offers a secure, well-managed community with an unbeatable location and a strong sense of connection. Don't miss your chance to downsize without compromise. (id:43934)
509 Chaperal Private
Ottawa, Ontario
Impeccably maintained 3-storey Tamarack townhouse offering stylish, low-maintenance living in Avalon West. This well-appointed 2-bedroom, 1.5-bath home showcases quality finishes and pride of ownership throughout. The main level features a welcoming front entry hallway with convenient interior access to the garage, along with a basement storage area perfectly sized for a workshop, hobby space, or additional storage. On the second level, you'll find the bright, open-concept living area with 9-foot ceilings and a modern, airy layout-ideal for everyday living and entertaining. The beautiful white kitchen includes a center island, granite countertops, subway-style ceramic backsplash, stainless steel appliances, and custom cabinetry with built-in lighting, blending elegance with functionality. The second level also offers a spacious living room, efficient dining area, and access to a private PVC patio with glass railings-perfect for outdoor enjoyment. High-quality flooring runs throughout the home, including oak hardwood on the living level, light-colored ceramic tile in wet areas, and soft grey Berber carpeting on the stairs and bedroom levels. The third floor features a well-sized second bedroom and a generous primary retreat with a walk-in closet and cheater access to the 4-piece main bathroom, complete with ceramic flooring, box vanity, and a tub/shower combination. Additional highlights include covered parking plus a single-car garage. The association fee of $102.12 covers snow removal and exterior maintenance, offering worry-free living in a desirable community close to parks, transit, and amenities. A move-in-ready home ideal for first-time buyers, professionals, or investors. (id:43934)
100 - 1145 D'erable Place
Ottawa, Ontario
100-1145 D'Erable Place is a beautifully renovated condo-townhouse located in the heart of Orléans, offering modern upgrades, comfort, and exceptional accessibility. This move-in-ready home features a thoughtfully updated interior, including heated floors on the main level for year-round comfort, along with bright, functional living spaces ideal for professionals, first-time buyers, or investors. Recent improvements include a new front door and garage door, enhancing both curb appeal and functionality. The well-managed condo community has planned major exterior upgrades, with new windows, siding, and roof scheduled to begin in 2026, adding long-term value and peace of mind. Main level has heated floors, to keep your feet nice and warm during those cold winter mornings. Ideally situated just steps from LRT access, public transit, shopping, parks, schools, and everyday amenities, this home makes commuting downtown and navigating the city effortless. Enjoy low-maintenance living in a prime, transit-connected neighbourhood surrounded by everything Orléans has to offer. (id:43934)
24 Binscarth Crescent
Ottawa, Ontario
Tucked away on a quiet crescent this is the perfect opportunity to get yourself into the real estate market with a well maintained, move-in ready home. This charming semi detached offers 4 bedrooms and 2 full bathrooms, with a flexible layout that suits first time buyers, young families, or those exploring in-law or potential duplex style living.The bright living and dining area is filled with natural light and offers direct access to a large back deck, ideal for summer BBQs and entertaining. The main floor features a king sized primary bedroom with a generous closet, a second bedroom, and an updated full bath. Downstairs, you will find two additional large bedrooms, a spacious recreation room, laundry, and plenty of storage, creating great separation for teens, guests, or extended family.Set on an oversized pie shaped lot, nearly 30 feet across the front, expanding to over 60 feet at the back and approximately 100 feet deep, the yard offers exceptional outdoor space rarely found in this price point. Enjoy a large backyard, a substantial storage shed, parking for 2 or more cars plus an additional shed along the driveway. Cute, functional, and full of potential, this is a smart move in a sought after Kanata neighbourhood. (id:43934)
44 Coralbell Private
Ottawa, Ontario
Welcome to an incredible opportunity to own a freehold home in Ottawa's convenient South Keys area, offering a rare combination of affordability and central location. Set on a quiet private road (with a modest association fee instead of full condo fees), this well-maintained home features a bright, open-concept main floor with great flow between the living, dining, and kitchen spaces, plus a convenient main floor powder room-ideal for everyday living and entertaining. Upstairs you'll find 3 generously sized bedrooms including a primary with vaulted ceilings and a well-designed closet complete with built-in organizers. The finished basement offers additional living space along with a second full bathroom, making it perfect for a rec room, home office, guests, or growing families. Step outside to enjoy the new composite deck, a durable, low-maintenance outdoor space ideal for summer BBQs and relaxing evenings. Just minutes to shopping, transit, schools, parks, and the airport, this home is a fantastic option for first-time buyers, families, downsizers, or investors looking for strong value in a well-connected location. (id:43934)
204 - 310 Centrum Boulevard
Ottawa, Ontario
Welcome to Celestia Condos in Orleans offering adult oriented living. This lovely, quiet building is located in an amazing location close to the Place d'Orleans Shopping Mall, public transportation, a hop skip and a jump to the Ottawa River, scenic walking/biking trails, Petrie Island, beaches, lots ofshopping options and a quick easy access to the 174. This bright, open concept, almost 1100 sq ft corner unit boasts 2 bedrooms, 2 full bathrooms, a bonus den/office area and lots of living space. From the moment you walk in the welcoming foyer with loads of room for all of your guests to take off their shoes and get comfortable, to the well appointed kitchen with granite counters, lots of counter and storage space, a breakfast bar plus an eating/dining area just adjacent to the kitchen this unit is sure to impress. The spacious, comfortable living room is the perfect space to get settled in for your favorite show or movie and leads you to the patio area. The primary bedroom is your oasis with lots of natural light flowing in, a large closet and ensuite. The second bedroom is a great size and is conveniently located just beside the main full bathroom. Hardwood floors throughout and tile in the bathrooms. The 9 ft ceilings make the space feel even more expansive. In unit laundry with full sized machines. This unit also comes with an extra large storage locker on the same level as the unit close by. The unit comes with one dedicated underground parking space close to the entrance. The building has a wonderful party room with library area and is a great space for social functions and to meet your neighbours. The fabulous rooftop patio where one can BBQ and enjoy the absolutely stunning views of the Ottawa River and Gatineau Hills. The building comes with lots of visitor parking. Updates to the unit include a new furnace and dishwasher (23) and washer and dryer (20-21). Don't miss this opportunity to become the new owner of this fantastic unit. (id:43934)
15 Sturbridge Private
Ottawa, Ontario
Beautifully renovated 3 bdrm/3bath Exec townhome with spectacular upgrades. Custom cabinetry and lighting, fin bsmt Recm and extra bath, attach garage, private rear yard and new interlocking brick entrance. (id:43934)
2315 Kilchurn Terrace
Ottawa, Ontario
Discover a rare opportunity to own a 1.67-Acre Lot in the highly sought-after and well-established neighborhood of Manotick! This exceptional Property offers a Serene and Private Setting, surrounded by the natural Beauty of the Area, making it the perfect canvas for your Dream Home. Manotick is known for it's charming streets, friendly Community, and strong sense of neighborhood pride, making it an ideal Location for families. Enjoy the Tranquility of a private lot while still being just minutes from the heart of Manotick, where you will find quaint Shops, Restaurants, Parks, and recreational amenities. The Area provides ample opportunities for Outdoor Recreation, Leisurely Strolls, and family adventures, all within a safe and welcoming Environment. This Lot is conveniently located near excellent Schools, Shopping Centers, and everyday Conveniences, ensuring that everything your family needs is within easy reach. Whether you are looking to build a spacious Family Home or a private Oasis surrounded by Nature, this Property offers both options! With it's combination of a Peaceful Setting, proximity to all the amenities Manotick has to offer, and a strong sense of Community, this picturesque Parcel is a fantastic opportunity to create a home that reflects your lifestyle and aspirations. Don't miss the chance to make this Manotick Lot your own and embrace the Unique Charm and Harmony of this exceptional Neighborhood! (id:43934)
2049 Sunland Drive
Ottawa, Ontario
Welcome to 2049 Sunland Dr, located in the heart of desirable Fallingbrook! This 3 bedroom, 2.5 bathroom townhome with ensuite will not disappoint! Spacious open-concept main floor with an abundance of natural light shows why the Crimson Maple model is sought after. Second floor features large master with 3 piece ensuite and walk-in closet. Finished lowel-level provides space for rec room or additional bedroom as well as a sizeable laundry/storage room. Hardwood floors in living room and dining room. Brand new porch at front and deck at the back. Rear palladium window offers natural light and view to back yard. This townhome is perfect for the family with walking distance to parks and schools. Proximity to shopping and transit. Book your showing today! 24 hours irrevocable on all offers. More photos tonight! (id:43934)

