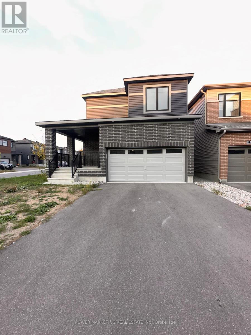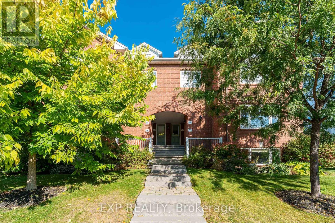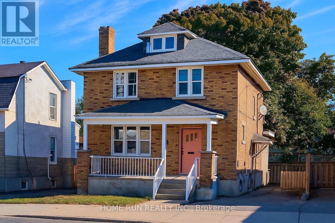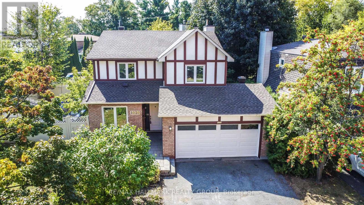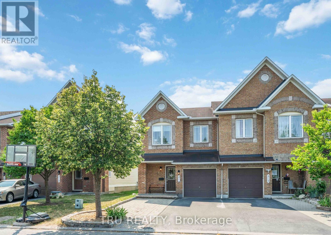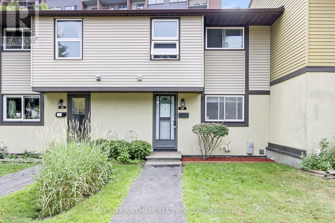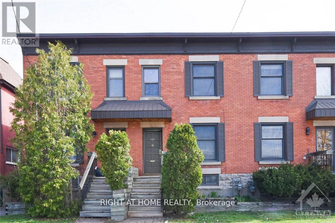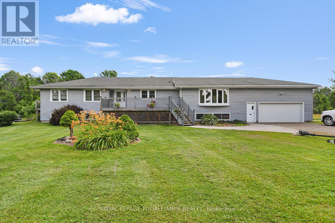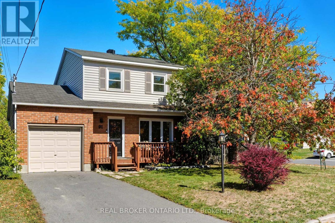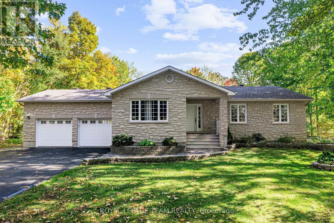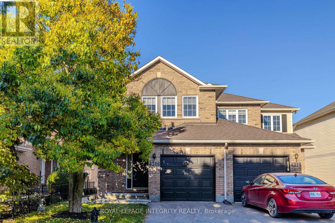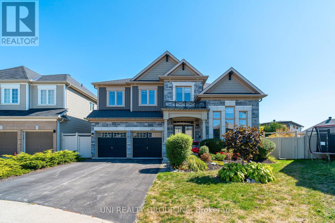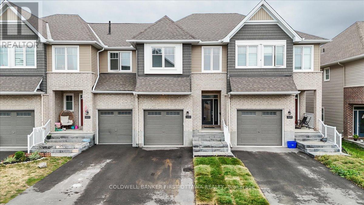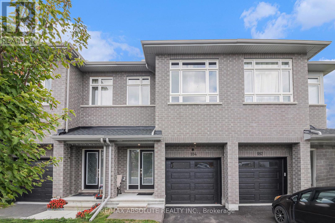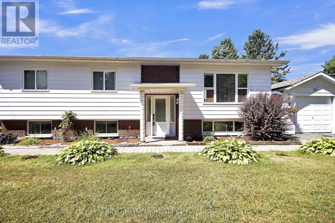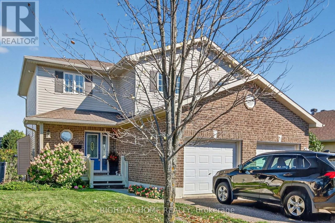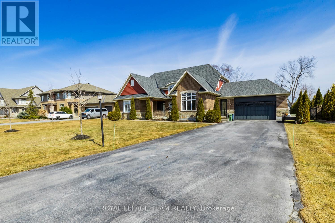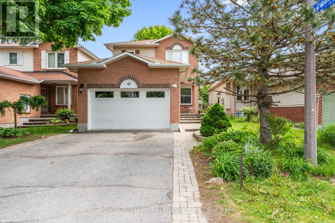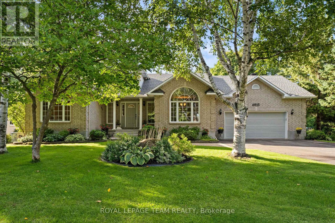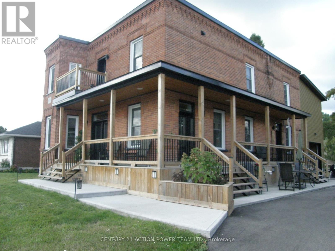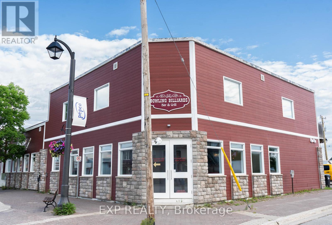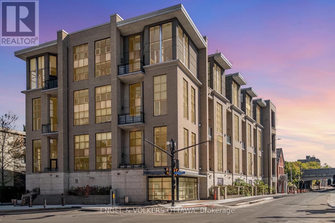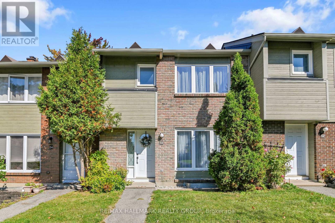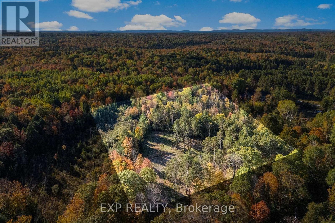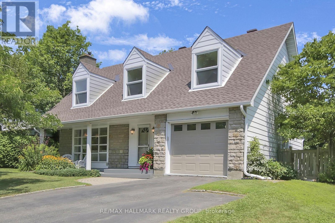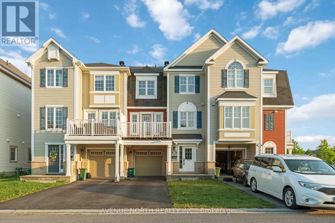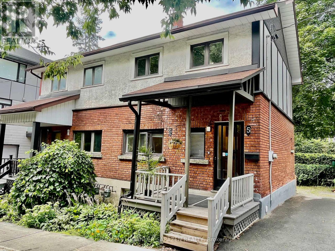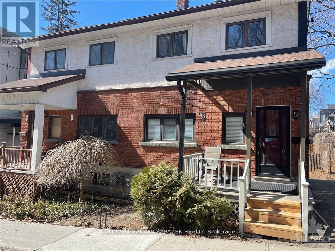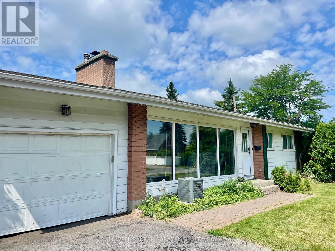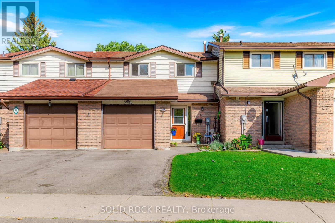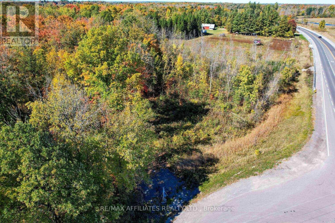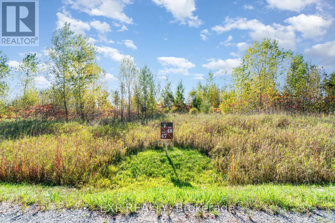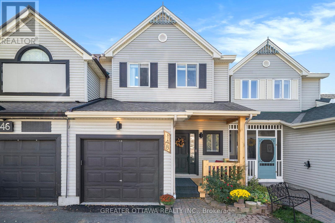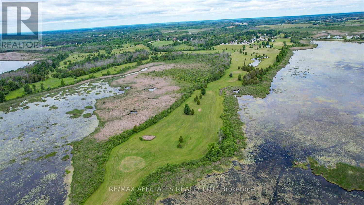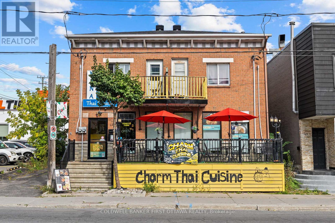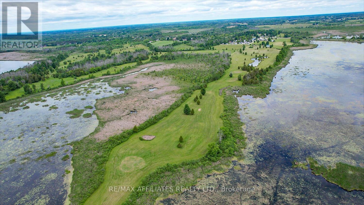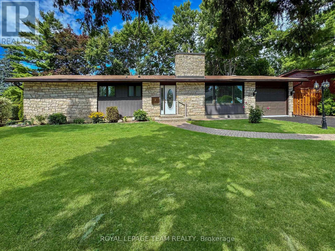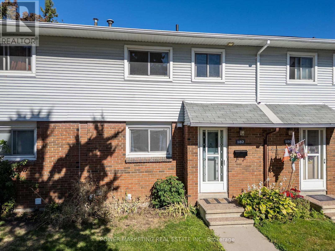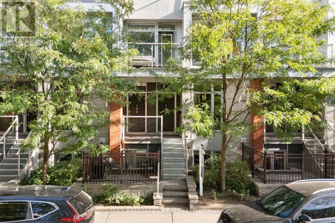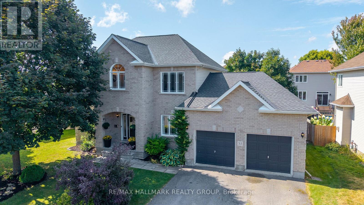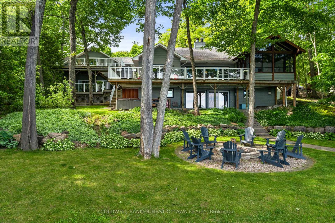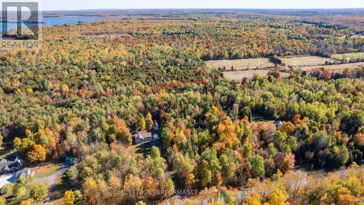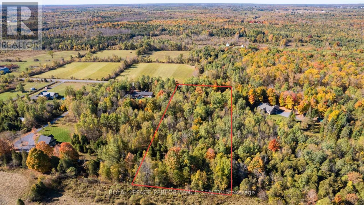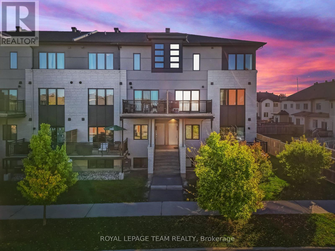We are here to answer any question about a listing and to facilitate viewing a property.
900 Athenry Court
Ottawa, Ontario
Brand new single home for sale in Barrhaven. This light filled home is located on a corner lot and comes with 4 spacious bedrms and 2.5 baths. The primary bedrm features a large walk in closet and a 3 pc ensuite bath with quartz counter tops and a stand up glass shower. Laundry is also located on the 2nd level. The main flr comes with a large great rm featuring smooth ceilings with tons of pot lights , laminate flrs and a gas fireplace with mantle. There is a open concept, eat in kitchen with contemporary two toned cabinets that go straight to the ceiling, quartz counter tops and a supersized undermount sink. Basement is fully finished with a large rec rm which would be perfect for a home office and or personal gym. This home is located in the Half Moon Bay community in Barrhaven and is minutes away from shopping, transit, schools, parks, recreational centers and much more! (id:43934)
5 - 20 Edenvale Drive
Ottawa, Ontario
Welcome to Village Green, a desirable Kanata community where comfort and convenience come together. This Urbandale-built 2-bedroom + den, 2.5-bath terrace condo at 20 Edenvale Drive offers over 1,600 sq.ft. of beautifully maintained living space and a true move-in and enjoy lifestyle with no exterior maintenance. The open layout features hardwood and ceramic flooring on the upper level, a spacious living room with a gas fireplace, a formal dining area, and a bright kitchen with stainless steel appliances, granite countertops, eating area, and direct access to an additional family room that opens onto a massive covered outdoor terrace. Both bedrooms enjoy their own private ensuite bathrooms, while the den provides the perfect space for a home office or guest room. Additional highlights include central air, a single-car garage with inside entry, and remote opener. The location is unbeatablejust minutes to Kanata Centrum, top-rated schools, parks with quick access to the Park & Ride, bus station, and Highway 417 for effortless commuting. Condo fees include caretaker services, management, roofs, windows, doors, balconies, siding, and brick, ensuring peace of mind and low-maintenance living. This immaculate condo offers the perfect blend of comfort, convenience, and location in the heart of Kanatatruly a must-see. (id:43934)
473 Parkdale Avenue
Ottawa, Ontario
Charming Newly Renovated Single Detached Home in West Centre Town Hintonburg neighbourhood. This home offers a delightful blend of character and modern convenience.Perfect for first-time buyers, downsizers, or anyone looking for convenience of urban living. Situated on a 35.2 x 98.1 ft lot, this home offers 5 bedrooms, a full bath, and 3 Parking. The location is unbeatable: just steps to transit, next to the HWY 417 and Ottawa River Parkway.With just a short walk to Tunneys Pasture, LRT station, Little Italy, Civic Hospital, and many local restaurants, cafés, and shops. The home has been newly renovated, featuring Freshly Painted, New Flooring, a New Roof, New Windows and modern light fixtures. Step inside to discover the bright living and formal dining room, ideal for entertaining or cozy evenings. The updated kitchen offers tons of cabinetry, brand-new countertops, and room for casual dining. Just off the kitchen, you'll find a main level bedroom, or it can be a family room if needed. Upper level, there are 4 proportional sized bedrooms bathed with natural light, including a spacious primary bedroom and 3 other bedrooms are perfect for a guest room, home office, or creative space. The lower level provides a laundry room and plenty of storage. And for the outdoor space: the fully fenced backyard, surrounding by mature trees, creates an ultimate private urban retreat and a new constructed deck. With City Zoning: R4UB, this lot may allow for: Low-rise apartments (8 units), Stacked dwellings or Townhouses. (All redevelopment options are subject to approvalbuyers must verify zoning and development potential with the City of Ottawa). This property Offers exceptional potential for first time home buyer, or individual looking to invest. Whether you're considering a major renovation, rebuild, or holding for future value, this property provides endless possibilities. Offers Presentation: Tue, Oct 7, 6pm. Seller reserves the right to review & accept pre-emptive offers. (id:43934)
1020 Grenon Avenue
Ottawa, Ontario
Open House Sunday October 5 2-4 PM. Don't miss out on this rare chance to own a spacious family home on a premium corner lot with a pool, large backyard and a side yard, perfect for entertaining, relaxing, or creating your dream outdoor retreat. Inside, you'll find 4 generous bedrooms and 3.5 bathrooms, offering plenty of space for family and guests. The bright living room and kitchen feature large windows that flood the home with natural light, while the brand new carpets add a fresh, move-in feel. The finished basement with plenty of room is ideal for a rec space, gym, or home office. A double garage provides ample storage and parking, while a new roof (September 2025) adds peace of mind. The location is unbeatable - just minutes to Bayshore Shopping Centre, Ikea, Queensway Carleton Hospital, great schools, parks, Britannia Beach, river pathways, bus stops, and the highway (416 and 417). Whether commuting, shopping, or enjoying Ottawa's lifestyle, everything you need is right at your doorstep. Buyers are encouraged to complete their own due diligence. This is an incredible value! Excellent location. Lots of land. Endless potential. Opportunities like this don't come often - act fast before its gone!!! (id:43934)
217 Sorento Street
Ottawa, Ontario
OPEN HOUSE SUNDAY OCTOBER 5th 2025 Stylish End Unit in the Heart of Chapman Mills! This sought-after Minto Manhattan end unit offers the perfect blend of space, style, and convenience. Ideally located, you'll love the walkable lifestyle with top-rated schools, vibrant parks (dragon park/mancini), and beautiful nature trails (nepean woods/Stonebridge trail) right at your doorstep. Inside, gleaming hardwood floors flow through the open-concept living, dining, and kitchen areas. Complete with a bright eat-in breakfast area that leads out to an oversized deck and huge yard. Upstairs, retreat to the spacious primary suite with walk-in closet, soaker tub, and separate shower stall, plus two additional bedrooms for family or guests as well as another full bathroom.The fully finished basement is a true highlight featuring a sun-filled family/playroom with oversized window and cozy gas fireplace. Outside, an oversized driveway provides parking for two cars side by side, total parking for 4 cars. The home has been freshly painted from top to bottom and features smooth ceilings on the main floor and updated flush mount lighting. All you need to do is move in, Welcome home! (id:43934)
113 - 2570 Southvale Crescent
Ottawa, Ontario
Open House Saturday October 4 2-4 PM. Welcome to this beautifully upgraded and meticulously maintained townhome a rare opportunity to own a property where every inch of it has been cared for with precision and pride by a professional contractor from day one. Every detail has been thoughtfully improved, with approximately $70,000 worth of upgrades and renovations that truly set this home apart. Inside, you'll find a warm and inviting layout that blends craftsmanship and comfort. The kitchen has been tastefully updated with beautiful finishes and quality appliances. All bathrooms feature stylish renovations. Durable flooring runs throughout, creating a clean, cohesive flow. The attention to detail is unmatched - floors, stairs, and beams have all been professionally leveled throughout the house to ensure long-lasting stability. Outside - step into your private, professionally built backyard oasis, complete with a new premium-wood deck the perfect setting for morning coffee, summer BBQs, or evening gatherings with friends. This turnkey home is ideally located in a vibrant neighborhood just minutes from some wonderful schools, St. Laurent Shopping Centre, cafés, restaurants, the public library, CHEO, The Ottawa Hospital, and Hwy 417 offering convenient city living with a warm residential feel. Move in with confidence knowing every inch of this home has been cared for with expert precision. Now ready for its next chapter, this property offers true peace of mind and effortless living. One parking space is included (additional parking may be available by joining the condos waitlist). Condo fees: $544.52/month covering water, sewer, building insurance, lawn care, snow/garbage removal (parking area). This is a unique opportunity to own an affordable property in an ideal location just minutes from Downtown Ottawa - Don't miss out! (id:43934)
109 Sweetland Avenue
Ottawa, Ontario
Welcome to 109 Sweetland Avenue---a stylish and updated freehold townhome just steps from the University of Ottawa, Strathcona Park, and the Rideau River. This 3-bedroom, 1.5-bath home offers a functional layout, numerous recent upgrades, and rare 2-car rear parking all in a highly walkable downtown location. Main Features:Bright and spacious floorplan with 3 bedrooms above gradeFresh white paint (2025) and new grey vinyl flooring throughout all living areas(2025) and bedroomsSolid light grey hardwood stairs installed (2025)throughout Renovated front porch and entry steps(2025).Large living and dining area with hardwood flooringConvenient main floor powder room Kitchen:Renovated shaker-style kitchen recently refreshed with:New countertops, backsplash, sink, and ovenSolid wood cabinetry with display cupboardsBuilt-in desk extension (removable)Direct access to the backyard deck perfect for entertaining Lower Level:Semi-finished basement includes a versatile family room (finished 2005) ideal as a second living space, office, or guest areaWalkout to the private backyard through patio doors Location Highlights:Across from a community centre & green park spaceWalk to University of Ottawa, Strathcona Park, Rideau River, Embassy Row, Rideau Centre, and LRTSurrounded by grocery stores, cafes, shops, bookstores, and moreWell-served by OC Transpo and bike paths. OTHER Updates:Roof: 2020; Furnace: 2011; Basement & 2nd Floor &Rear Windows: 2011; Painting: 2025. (id:43934)
7079 County Road 44 Road
Edwardsburgh/cardinal, Ontario
Situated on County Road 44, this impressive circa-1971 walkout bungalow sits on 1.5 acres of beautifully treed property and delivers exceptional square footage on every level. Don't be intimidated by the home's 5 bedrooms and 3 bathrooms because its perfectly suited for growing, multi-generational, or blended families or anyone seeking a VERSITILE living space.Step into a welcoming foyer with abundant closet space for all your outerwear needs. At the heart of the home lies a chefs dream kitchen, featuring Corian countertops, extensive cabinetry, & a cozy built-in corner breakfast nook for casual dining.The formal living & dining rooms stand side by side, showcasing gleaming hardwood floors and a warm electric fireplace insert in the living room. Designed for entertaining, these spaces flow seamlessly onto an expansive, corner-to-corner back deck ideal for hosting summer gatherings or simply enjoying the peaceful surroundings.The main level highlights a truly impressive primary suite w/ a walk-in closet, ensuite bathroom, and main-floor laundry. Step directly from this serene retreat onto a private section of the back deck an inviting spot to unwind in the evening breeze. Three additional spacious bedrooms share a beautifully updated 4-piece bathroom with double sinks, streamlining busy mornings.The lower level with its convenient walkout offers endless possibilities. A massive family room provides the perfect setting for a media area, playroom, or relaxed hangout. This level also includes a full 4-pc bathroom, a 2nd kitchen (ideal for an in-law suite, multi-generational living, or income potential), & 3 generously sized bedrooms. A utility room, dedicated storage space, and inside entry to the garage add to the practicality of this floor.Designed for flexibility, this home can function as one expansive residence or two self-contained units making it an outstanding opportunity for today's diverse living needs. Positioned minutes away from hwy 416 for easy commutes. (id:43934)
91 Mississippi Road
Carleton Place, Ontario
Why pay rent or settle for a less when you can own this charming 3 bedroom DETACHED home WITH POOL in the fast growing community of Carleton Place? Perfectly located within walking distance to Riverside Park, a dog park, boat launch, schools, and countless amenities + eateries, this home offers both convenience and lifestyle. Sitting on a fenced, treed corner lot, you will enjoy privacy, space for gardens, outdoor dining on the patio, and summers by the above ground pool and deck. Inside, the home is carpet-free (except the basement), featuring a bright and open kitchen/dining layout with granite counters, ample storage, and views of the backyard. Three comfortable bedrooms and an updated bath provide a great family setup with bright and airy space. The lower level rec room offers endless versatility, ideal for a home office, gym, playroom, or tv room. This is your chance to get into market in beautiful Carleton Place. (id:43934)
3309 Wild Cherry Drive
Ottawa, Ontario
Welcome to 3309 Wild Cherry Drive - An impressive 3+2 bedroom, 3-bath bungalow with a heated double-car garage, pool, and hot tub, set on a private 0.6 acre lot with no rear neighbours in the heart of Osgoode. Built in 2002, this stone-exterior home features hardwood floors and a bright open-concept kitchen and dining area, a spacious living room, and a separate family room filled with natural light. The primary bedroom offers patio doors to the deck, pool, and hot tub, plus a walk-in closet and 3-piece ensuite. Two additional bedrooms, a full bath, laundry and inside access to the heated and insulated double garage complete the main level. The fully finished basement (2024) adds two bedrooms, a large rec room with cozy gas fireplace, flexible gym/storage space and roughed-in plumbing for a full bath and wet bar. Outdoors is an entertainers dream: heated 24-ft saltwater pool (2020), hot tub (2019), and a 19x20 deck with dining gazebo, grill gazebo, and included natural gas BBQ. The fully fenced yard is wired for dogs and includes a 10x10 outdoor kennel, with direct access to ATV and snowmobile trails. A wired 14x16 shed with lean-tos adds excellent storage and hobby space. Recent updates include: basement renovation with flooring, paint, and bathroom rough-in (2024); Generac whole-home generator (2024); sump pump and backup (2023); washer/dryer (2023); roof with 50-year shingles (2021); saltwater pool and equipment (2020); hot tub (2019); insulated garage doors with heater (2019/2020); furnace (2010) & more! Surrounded by mature trees and located in a welcoming Osgoode community close to schools, shops, nature trails, parks, and the 416, this property offers both tranquility and convenience. Dont miss your chance to enjoy the best of country living with modern comfort found here. Minimum 48 hour irrevocable on all written and signed offers. (id:43934)
4316 Owl Valley Drive
Ottawa, Ontario
Beautifully renovated Richcraft Rosewood model home in sought-after Riverside South! This stunning 3-bedroom, 3.5-bathroom home offers a perfect blend of style, comfort, and functionality. The main level showcases elegant hardwood and tile flooring, along with a completely updated kitchen (2022) equipped with stainless steel appliances, including a fridge and stove (2020), a built-in hood fan microwave (2020), and a large pantry with a cozy breakfast nook. A formal dining room, located off the kitchen, offers ample space for entertaining. Enjoy the warmth of the gas fireplace in the inviting living room, along with a convenient powder room on the main level. The spacious primary suite features a walk-in closet and a luxurious ensuite with a step-in shower and soaker tub. The fully finished basement extends your living space with a home office, family room, den/exercise room, 3-piece bathroom, and ample storage, including cold storage. Step outside to a fully fenced backyard with a recently paved driveway (2024), oversized deck (stained annually), and a bonus shed/workshop. Recent Upgrades Include: Roof (2014, 40-year shingles), A/C (2023), Furnace (2018), New carpet with extra underpad (2021), Kitchen renovation (2022), Bathroom renovations (2022), Washer/Dryer (2022), and new Light fixtures throughout. Hardwood flooring in all 3 bedrooms (2021), Iron fence (2024), and the fireplace was serviced and inspected(2025). Pride of ownership throughout, move-in ready and close to all amenities! (id:43934)
454 Cavesson Street
Ottawa, Ontario
Welcome to this rare Phoenix Platina model offering about 5,000 sq ft including a fully finished basement, 5+1 bedrooms, 5 bathrooms single detached house on a premium pie-shaped lot in one of Ottawas most desirable family communities. Meticulously maintained and loaded with upgrades, this spectacular home greets you with a dramatic entry and grand foyer leading to a main-floor den/home office with vaulted ceiling, formal living and dining rooms with hardwood floors, and a stunning chefs kitchen featuring a large central island, granite countertops, pots-and-pans drawers, stainless steel appliances, backsplash and sunny eat-in area overlooking the expansive family room with oversized windows and a cozy gas fireplace. A main-floor laundry and powder room add convenience. Upstairs, rich hardwood extends throughout and leads to four generous bedrooms plus an open office nook. The massive primary retreat boasts a private sitting area, two walk-in closets, a romantic three-sided gas fireplace and a spa-inspired ensuite with double vanity, makeup station, glass shower, tub and granite counters. Two bedrooms share a Jack-and-Jill bath with double sinks, while the fourth enjoys its own private ensuiteideal for guests or extended family. The professionally finished lower level offers a spacious recreation/theatre area, wet bar, bedroom, full bath and abundant storage. Outside, a fully fenced, landscaped backyard oasis features a heated saltwater pool, hot tub, cedar deck, gazebo and direct gate access to the pond and walking trails. Close to schools, shopping, this exclusive dream home blends luxury, function and lifestyle in a warm, family-oriented neighbourhood. Some of the pictures are virtually staged, 24 hours irrevocable for all offers. (id:43934)
505 Sonmarg Crescent
Ottawa, Ontario
Welcome to your dream home in the heart of Half Moon Bay, Barrhaven! This stunning Chelsea Model townhouse by Tamarack is one of their most sought-after designs with approximately 2,125 sq ft and offers the perfect blend of modern elegance and everyday comfort. With its bright open-concept layout, soaring 9-foot ceilings, and stylish finishes throughout, this home is designed for both effortless entertaining and relaxed family living. Boasting three levels of thoughtfully designed living space, including a fully finished basement, this residence features 3 spacious bedrooms, 2.5 baths, and countless upgrades. Enjoy gleaming hardwood floors, elegant tile, and luxurious quartz countertops throughout. The spa-inspired primary ensuite showcases a double vanity, while the second-floor laundry room adds exceptional convenience. The oversized garage provides ample storage in addition to parking. Move-in ready with stainless steel appliances, central A/C, washer, dryer, and automatic garage door opener, this home leaves nothing to be desired. Located just minutes from Barrhaven Town Centre, Chapman Mills Marketplace, and the Minto Recreation Complex, youll also love the quick access to Highway 416 and major routes to Kanata and downtown Ottawa. Experience the perfect balance of luxury, convenience, and community. (id:43934)
184 Hooper Street
Carleton Place, Ontario
Welcome to 184 Hooper Street located in the heart of Carleton Place, this property offers the charm of small-town living with all the conveniences of the city. Built-in 2023, this spacious home sits on a large lot with no rear neighbours, and has numerous upgrades, and a thoughtfully designed layout. Step inside to find a welcoming foyer with access to the garage and a powder room. The main floor boasts a bright, open-concept living and dining area, perfect for entertaining. The modern kitchen features a large island, ample cupboard and counter space, and is bathed in natural light from expansive windows and a patio door that opens to the backyard. A unique open-to-below staircase leads to the second level, where you'll find a convenient laundry area and a generously sized family room with floor-to-ceiling windows offering stunning, unobstructed views an ideal space for family time or a home office. The second and third bedrooms are both spacious, while the primary bedroom is a true retreat, complete with a private seating area, a luxurious ensuite, and a walk-in closet. With hardwood, tile, and wall-to-wall carpet flooring throughout, this home is move-in ready. Live and grow here comfort, style, and space awaits, Some photos are virtually staged , Book your viewing today! (id:43934)
30 - 5620 Rockdale Road
Ottawa, Ontario
Welcome to this unique opportunity in the Village of Vars, 25 minutes to downtown Ottawa. This property offers the comfort and space of a traditional raised bungalow while giving you the peace of mind of simplified ownership. Located within Killam Properties, the monthly land lease fee of $606 covers property taxes, septic use, road maintenance and garbage, less for you to worry about day to day. Please note, buyers must be approved by the park owner. Unlike most homes in the community, this is not a mobile or modular unit but a true full bungalowone of the few of its kind in the park. The raised design allows for abundant natural light with big windows on both levels. The main floor features an open-concept layout that seamlessly blends the living, dining, and kitchen areas, creating a bright and welcoming space perfect for both everyday living and entertaining. With three bedrooms upstairs and an additional bedroom downstairs, this home provides flexibility for families, guests, or a home office. The lower level feels airy and inviting thanks to its large above-grade windows, making it a comfortable extension of the main floor. Outside, enjoy the luxury of space with a large front yard and an equally generous backyardperfect for children to play, gardening, or hosting summer get-togethers. A composite deck offers plenty of room to lounge and dine outdoors, while one of the rare detached garages in the park adds valuable storage and parking convenience. Thoughtful updates throughout the years include a roof (2014), furnace (2016), refreshed kitchen (2019), bathroom (2014), and modern paint finishes (2019), giving you a move-in ready home with important upgrades already taken care of. If youve been searching for a property that blends affordability, convenience, and the comfort of a full home, this Vars bungalow is a must-see. Buyer can assume last 3 years of sellers lease and keep lower monthly rate- $606 monthly. Ask for details. ** This is a linked property.** (id:43934)
12009 Highway 15
Montague, Ontario
Just north of Smiths Falls, enjoy this beautiful property with it's extra deep lot featuring mature trees and brand new 36'x16' deck to relax and enjoy down time. Enjoy walks in the evenings in the expansive rear yard or create your dream yard space with your acreage! The home features numerous upgrades, including brand new stove, fridge, and dishwasher, new flooring, all new ceilings in bedrooms and living room, 16" Pro Pink insulation in attic, all new insulated bathroom using blue drywall with overhead moonlight, new risers on septic, 7' extension on well, brand new natural gas furnace & hot water tank, & more! With ample parking, drive under garage, multiple out buildings, you'll be set to enjoy tranquility and creativity with your acreage. Book a showing today to appreciate this upgraded bungalow! (id:43934)
42 Frieday Street
Arnprior, Ontario
Welcome to this bright and beautifully updated semi-detached home! The main level features a spacious open-concept layout with a stunning kitchen boasting quartz countertops and stainless steel appliances. The sun-filled dining area opens directly to a private, fully fenced backyard with no rear neighbours perfect for relaxing or entertaining. The cozy great room includes a charming fireplace, ideal for family gatherings. Upstairs, you'll find three generously sized bedrooms and a full bathroom. The unspoiled lower level offers endless potential, complete with a rough-in for a 2-piece bathroom ready for your personal touch. Don't miss this move-in-ready gem in a peaceful setting! (id:43934)
213 Cabrelle Place
Ottawa, Ontario
From the moment you step inside, this Manotick bungalow with loft feels like home. Originally built as a Model Home for Uniform Homes in 2012, it was crafted with warmth, comfort, and connection in mind. Every detail thoughtfully designed. Just minutes from shops, restaurants, recreation facilities, and Highway 416, it offers the ideal blend of tranquility and convenience. The heart of the home is the expansive living room, where soaring vaulted ceilings and a dramatic wall of windows flood the space with natural light. Its a room that instantly inspires both relaxation and connection. Picture cozy evenings by the fireplace or lively gatherings that flow seamlessly into the designer kitchen. Here, granite counters, high-end stainless steel appliances, and an oversized island invite both casual meals and meaningful conversations. A formal dining room offers the perfect backdrop for special celebrations. The main floor is designed for ease and comfort. The primary suite feels like a sanctuary, complete with a custom walk-in closet and a spa-inspired ensuite featuring a glass shower, soaker tub, and dual sinks. A main-floor den provides space to focus or create, while the mudroom with direct garage access and the laundry room keep daily life running smoothly. Upstairs, two additional bedrooms and a full bathroom welcome family or overnight guests with comfort and privacy. The fully finished basement extends the living space with its own bedroom and bathroom, making it ideal for visitors, older children, or even a home gym. With a direct staircase from the garage, its as practical as it is inviting. Step outside and you'll find the backyard designed as a true retreat. Professional landscaping frames an oversized deck and a swim spa, creating a private oasis perfect for summer evenings, weekend barbecues, or quiet mornings with a coffee. This home offers more than just luxury finishes. Its a place that invites you to slow down, connect, and savour every moment. (id:43934)
49 Shandon Avenue
Ottawa, Ontario
You've Found Your Dream Home! Welcome to this beautiful and spacious home featuring a large living room, an updated kitchen, and a cozy family room with a gas fireplace. Enjoy the comfort and energy savings of new, high-efficiency triple-glazed windows throughout. The finished lower level offers a perfect space for in-laws or extended family. Step outside to a landscaped, fully fenced backyard filled with perennials and shrubs, plus an interlock patio ideal for relaxing or entertaining. Located within walking distance to schools, shopping malls, and all amenities, with easy access to downtown via convenient train routes. Immediate occupancy available ,don't miss out! Schedule your showing today! (id:43934)
6825 Sunset Boulevard
Ottawa, Ontario
Welcome to a rare opportunity in the prestigious and highly sought-after community of Sunset Lakes in Greely, where you're not just purchasing a home, but embracing an exceptional lifestyle. This vibrant, resort-style community offers an array of amenities designed to elevate your everyday living experience, including tennis courts, a sandy beach, nature trails, a playground, a basketball court, water skiing, a saltwater swimming pool, and a scenic lake.Proudly offered by the original owner, this custom full-brick bungalow combines classic design with architectural uniqueness, featuring three bedrooms, two bathrooms, and dramatic vaulted ceilings. Step inside to discover a bright, open-concept layout that is ideal for both everyday living and entertaining. The spacious living room, anchored by a cozy fireplace, flows seamlessly into the kitchen. A formal dining room adds elegance with rich hardwood flooring and a large decorative window that floods the space with natural light.The generous primary suite features hardwood floors, a walk-in closet, and a luxurious five-piece ensuite bathroom. Two additional bedrooms and a full four-piece bathroom are thoughtfully located on the opposite side of the home, offering added privacy for family or guests. The unfinished basement presents endless potential, whether you envision a home theatre, additional bedrooms, a bathroom, or a customized recreation area tailored to your needs. Outside, the manicured perennial gardens are a true showstopper, carefully maintained and admired throughout the neighborhood. Pride of ownership is evident in every detail of this exceptional property. Notable features and updates include a propane fireplace, a Generac generator installed in 2019, an Eavestrough LeafGuard system added in 2019, a sprinkler system from 2017, a roof replaced in 2014, and a furnace installed in 2009. Dont miss your chance to call Sunset Lakes home. Come check it out and experience the lifestyle youve been waiting for. (id:43934)
1674 Landry Street
Clarence-Rockland, Ontario
This house is considered a local historic site, given its architecture. With many years of love and care for this home, the present owner has improved and upgraded this home with love, with quality materials, and nothing was spared for you to keep enjoying this wonderful home. Wood flrs, oak all over, ceramic in kitchen & baths, 12 1/8 inches high baseboards all real wood at a cost of $20K, 9' high ceilings, Kitchen brown cabinet oak/granite counter top, white high gloss melamine, coffee bar with mini sink and mini fridge, Range is Jenn Air with middle griddle, Bosh double fridge. Main flr 2-pc bath with laundry, vanity with limestone countertop and ceramic flr. access to a newly built garage with a loft perfect for the man cave or family playroom, or added living space with an extra-wide staircase. The upper ensuite bathrm offers granite on the walls, porcelain on the flr and in the shower. The main upper 4-pc bathrm with a soaker tub and a marble countertop single sink. All bedrms have oak flrs in a special design. The primary bedrm offers his & hers closet, access to a beautiful ensuite which offers double vanity w granite countertop, bidet toilet that has dual water temperature, heated seat and night light that changes colours the shower is 3' x 5' in ceramic tiles and glass drs, large hanging mirror on wall Incl, and further gives access to your private balcony to rest and read your special book. List of work done as follows: Modified Bitumen Roofing 2024 with a 25-year transferable warranty, Paved driveway 2024, Garage/loft 2025, Furnace & HWT & A/C 2018, Insulation attic 2022, Electrical 2020-2021, 3-faced gas fireplace 2021 between dining rm & living rm. Gas BBQ line 2023, Kitchen 2021, Plumbing PEX 2018-2022, basement blown insulation & drywall 2024, Doors 2022, Walkway around veranda 2023-2024, shed 12' x 12'. Never be out of power ever again with this Generac generator will keep you warm or cool w/everything working. Seller will entertain all offers ** This is a linked property.** (id:43934)
800 George Street Street N
Hearst, Ontario
Seize the chance to own a thriving, multi-faceted business in the heart of Hearst, Ontario a vibrant Northern community with untapped potential! This iconic 241 Pizza restaurant, a beloved cornerstone of Hearst for years, offers an unparalleled opportunity for an entrepreneur with vision to take it to new heights. Strategically located on a high-visibility corner lot, fronting on three different streets, this expansive 11,858 sq. ft. property combines a successful restaurant, a lively entertainment complex, and a versatile banquet hall, creating multiple revenue streams and endless possibilities. This isn't just a business its a platform for an entrepreneur to redefine Hearst's dining and entertainment landscape. With minimal competition, a prime location, and a flexible franchise model (can chose to remain with 241 Pizza or leave contract), you can build on an already successful foundation. The property has been very well maintained and it boasts great financials! Extend hours to capture the nightlife crowd, create an inviting outdoor terrace, or introduce new events to make this the heart of the community. The possibilities are as big as your vision! (id:43934)
301 - 29 Main Street
Ottawa, Ontario
You've just stumbled across an absolutely gorgeous condo property. Experience the ultimate in downtown luxury living with this breathtaking West facing 2 story penthouse loft at the award-winning Glassworks condominium. Masterfully designed by renowned architect Barry Hobin and impeccably constructed by Douglas Casey of Charlesfort Construction, this extraordinary residence offers the rare combination of vertical townhome spaciousness with sophisticated urban convenience. Featuring a dramatic metal staircase, soaring 17-foot floor-to-ceiling windows and sweeping city views, this 2-bedroom, 2-bathroom loft-style condo is designed for comfort and functionality. The chef-inspired kitchen comes fully equipped with a 36" Wolf gas range, commercial heat lamps, stainless steel appliances, and a granite island with integrated seating perfect for entertaining or everyday living. The open-concept living area is anchored by a sleek gas fireplace and filled with natural light, while hardwood floors, a walk-in closet, motorized blinds, loads of in-unit storage, and in-unit laundry add comfort and convenience. Enjoy building amenities including a rooftop patio with BBQs, bike storage, and underground parking. Located just steps from the Rideau Canal, Ottawa East shops, Elgin, downtown, and countless shops, cafés, and restaurants, this is urban living with serious personality. Available for lease, come experience the best of city life in style. A walker's, runner's and cyclist's dream address steps from the canal. (id:43934)
53 - 21 Midland Crescent
Ottawa, Ontario
Nestled in the vibrant and family-friendly community of Arlington Woods, this beautifully maintained 3-bedroom, 2-bathroom home offers the perfect blend of comfort, convenience, and community living. Step inside to discover an updated eat-in kitchen with ample cabinetry, a bright dining room, and a sun-filled living room -- perfect for relaxing or entertaining. Upstairs, you will find three generously sized bedrooms and a refreshed 4-piece bathroom. The lower level adds valuable living space with a versatile rec room, an additional 3-piece bathroom, laundry area, and ample storage options -- great for hobbies, play, or a private retreat. Step outside to your own private, fenced backyard -- an ideal setting for entertaining, gardening, or simply unwinding. As part of the Arlington Place community, residents enjoy access to a heated outdoor pool and children's play structure. Enjoy the convenience of being just steps from schools, shopping, public transit, parks, and expansive greenspace -- everything you need is right at your doorstep. **OPEN HOUSE - Sunday, October 5th, 2:00PM - 4:00PM** (id:43934)
1013 Cloister Gardens
Ottawa, Ontario
Welcome to 1013 Cloister Gardens. Great opportunity for first time home buyers, investors and those looking to downsize. This condo townhome has 3 good sized bedrooms and 2 bathroom. Lower level has laundry and storage area. Located close to public transportation, shopping, parks and all amenities. (id:43934)
413 Swamp Road
Admaston/bromley, Ontario
Listen to the breeze through the pines and the rustle of the leaves in the trees. This 2 acre building lot sits high and dry in a peaceful setting and is ready for your dream home. Situated on a lovely country road , minutes to Renfrew this lot is nicely treed and has the bonus of the owner already looking after the expense of drilling a well and the expense of putting a driveway entrance in place. Hydro at the road. If you are looking to build and have been waiting on the right lot, this may be the property for you. (id:43934)
51 Charkay Street
Ottawa, Ontario
A Storybook Cape Cod to Call Home. From the moment you arrive, this Cape Cod storybook charm captures your heart with its curb appeal. Much larger than it looks, thanks to a thoughtful rear ADDITION, it blends timeless character with modern comfort. Classic dormers, a welcoming front porch, and mature gardens set the stage for a warm, sunny, and bright home. Inside, the open-concept heart of the home connects the family room, dining area, and kitchen seamlessly. Oversized picture windows flood the space with natural light and frame peaceful views of the tree-lined backyard, while the 13' x 20' deck offers a private retreat for morning coffee or summer barbecues with friends. With 4 bedrooms and 4 bathrooms, there is space and comfort for everyone. Upstairs, the primary suite is a serene escape with a beautifully UPDATED 4-piece ensuite. Secondary bedrooms feature Cape Cod window alcoves, perfect for cozy nooks or creative spaces, while the RENOVATED main bath adds a touch of luxury. With hardwood floors throughout and no carpets anywhere, every room feels fresh, elegant, and easy to maintain. Recent updates include a new roof, windows, furnace, A/C, and eavestroughs all replaced in the last two years. Freshly painted throughout, this home is truly move-in ready. The fully finished basement, complete with its own bath/laundry combo, offers flexible space for a home office, media room, or playroom. Located in the established neighbourhood of Parkwood Hills, this home boasts a 91 walk score with schools, parks, shops, and services nearby. Public transit and Highway 417 are minutes away, making commuting a breeze. More than just a house, this is a forever home where you'll grow, gather, and create lasting memories. Homes like this in Parkwood Hills don't come along often. Book your showing today! (id:43934)
191 Soleil Avenue
Ottawa, Ontario
This bright and modern 3-storey back-to-back townhome offers 2 bedrooms, 1.5 bathrooms, and approx. 1,100 sq. ft. of stylish living space in a quiet, family-friendly neighbourhood. Featuring light maple hardwood floors, an open-concept living/dining area, a private balcony, and a sleek white kitchen with quartz countertops and stainless steel appliances, this home blends comfort and function. The ground level includes a laundry room, interior garage access, and a 2-car driveway, while the upper level provides two carpeted bedrooms including a primary with ensuite. Located steps from parks, schools, and the community centre, this rental combines modern finishes with everyday convenience. Rental application, recent credit report & proof of employment required with all offers. (id:43934)
5 Edgar Street
Ottawa, Ontario
Beautifully Renovated 3 bdrm Semi on Private Hintonburg street just off Fairmont and short walk to Wellington Village, Dows Lake and Preston St. Open Concept layout with new flooring, newer Bathrm, newer kitchen, updated plumbing, new furnace, new AC, new large back deck, private front porch, in suite laundry, full height basement and woodsy setting. (id:43934)
5 Edgar Street
Ottawa, Ontario
5 EDGAR ST. Near New Interior. Beautifully renovated 3 bdrm Semi on quiet street in premiere neighborhood in Hintonburg. Huge eat in kitchen, newer bathrm, custom flooring, laundryrm, front porch and rear deck, 2 car parking, high basement with storage, and central location walking distance to Wellington Village, Preston st, Dow's lake, and Civic Hospital (id:43934)
18 Stinson Avenue
Ottawa, Ontario
Grande 4 bdrm Bungalow with corner 70 ft lot, in ground pool, private back yard, floor to ceiling fireplace, huge front window, separate diningrm, newer main bathroom, 2nd bath in basement, recm, attach garage and fin bsmt. Bright and Spacious. (id:43934)
29 Windfield Crescent
Kingston, Ontario
Freshly painted on all 3 levels, this carpet-free nicely maintained 1270 sq ft 3-bedroom/1.5 bath townhome is located 8 min from CFB, 5 min from Highway 401 & walking distance to grocery store, pharmacy, restaurants & more-Updated hi-end vinyl & laminate flooring on all 3 levels will surely make you smile! As you enter the spacious front foyer from front door or from inside entrance from garage, you will be impressed with the spacious main level featuring 2 pc bath, large eat-in kitchen with with large pantry & ample cabinetry-Kitchen opens to large living/dining area with over-sized living room window & patio door leading to rear patio, deck, & small yard backing onto huge municipally maintained greenspace, a great place for the kids or grandkids to play or to walk your dog! Upstairs is a large primary bedroom that encompasses the entire width of your new home with deep closet, access to cheater ensuite with modern tub & raised toilet & 2 other tastefully appointed bedrooms overlooking that beautiful greenspace with lots of trees-Semi-finished lower level is also freshly painted & features family room presently used as a sewing room & large rec room/storage/laundry area with painted concrete walls & newly installed flooring 2025-This lovely home features paved drive with space for 2 small vehicles leading to 11 x 21 ft garage-Shingles 2011-Nat gas furnace 2005-C/A 2008-Natural gas heat/hot water approx $80/month, $90/month electricity, $65/month water/sewer & $26/month natural gas hot water tank rental-Your new home is only a 15 min drive to downtown & Queens University & a 10 min drive to a nice little-advertised swimming area on Lake Ontario! And you can walk to the library & is a hop, skip & a jump from public transit! From the updated flooring to mainly modern light fixtures & fresh paint though-out, this home will impress! Welcome home! Book your viewing today! Rear yard photos soon. (id:43934)
00 Miller Drive
Drummond/north Elmsley, Ontario
Location, Location, Location! Your Opportunity Awaits! Welcome to your dream property 1.4 affordable acres offering endless possibilities! Perfectly situated between Carleton Place and Perth, this versatile parcel of land is ready for you to make it your own. With Rural Zoning, you have the freedom to design and build your dream home. with a garage, or take advantage of the prime exposure to Highway 7 for a home-based business. Imagine the visibility for your business with approximately 267 feet of frontage along Hwy 7, paired with the convenience of approximately 114 feet along Miller Road. Whether you're envisioning a serene rural lifestyle or a business with great exposure, this property provides the canvas to bring your vision to life. Convenience meets practicality here hydro runs along Miller Road on the same side as the property, making utility setup a breeze. Additional features include a survey for peace of mind, reliable high-speed internet availability, school bus service, and curbside garbage pickup. This parcel has it all! Located just an 8-minute drive to Perth, 20 minutes to Carleton Place, and a simple 35-minute commute to Ottawa, you will enjoy the perfect balance of rural tranquility and accessibility to key amenities and urban hubs. Don't miss this rare chance to secure a property with so much potential. Whether you're planning to build your forever home, start a business, or invest in a property with prime exposure and a convenient location, this is an opportunity you cant afford to pass. Take the first step toward turning your dreams into reality! (id:43934)
31 Synergy Way
Ottawa, Ontario
Ready to build your dream home in Kanata North? Welcome to 31 Synergy Way in March Crest Estates. Featuring this beautiful 2.058-acre lot with an irregular shape, offering 201 ft of frontage and stretching 545 ft deep. Enjoy the perfect blend of privacy and convenience: just 4 minutes to March Road, 10 minutes to the Canadian Tire Centre and Hwy 417, and close to all the shops and amenities of Kanata. Build your vision in a sought-after estate community with the space you've been waiting for. Don't miss this opportunity reach out today! (id:43934)
148 Crampton Drive
Carleton Place, Ontario
This spacious and thoughtfully designed 3-bedroom, 4-bathroom home at 148 Crampton boasts a larger than most floor plan, offering generous living space for modern family needs. Enjoy the convenience of a second-floor laundry room, minimizing daily hassle and maximizing functional living. Located within walking distance of three excellent elementary schools, this home is perfect for families. Outdoor lovers will appreciate nearby walking trails including the Carleton Place Trailway and Ottawa Valley Recreational Trail, providing scenic routes for exercise and relaxation. Commuters benefit from quick access to Ottawa, making for an easy and stress-free workday. Just minutes from downtown Carleton Place, residents have charming boutiques, lively pubs like St. James Gate, cafés, and diverse dining at their doorstep, along with convenient access to big box stores and essential services. This home offers an exceptional blend of spacious living, community amenities, and urban convenience.24 Hour Irrevocable on offers. (id:43934)
3551 Highway 43 Road
Smiths Falls, Ontario
Welcome to an exceptional and exceedingly rare offering on the banks of the UNESCO World Heritage Site Rideau Canal. Nestled just outside the growing community of Smiths Falls, this expansive and diverse property presents endless potential for developers, investors, or visionaries seeking a landmark project with breathtaking natural surroundings. Spanning a 174 acre parcel of land, this property currently houses a Mobile Home Park, having once operated as a golf course. The land also includes the original farmhouse, a series of barns, and the former clubhouse each offering the possibility for repurposing, restoration, or redevelopment. Strategically positioned, this property offers prime access with frontage on Highway 43, along with two separate access points on Poonamalie Road (100' and 66'), providing flexibility for future planning and development. The Rideau Canal wraps gracefully along the point of the property, offering stunning panoramic views of the waterway and the charming town of Smiths Falls just across the River. This property offers rare private access to the canal, further enhancing its recreational and tourism appeal. Imagine a thoughtfully designed recreational development all anchored by the property's natural beauty and historical charm. Located approximately 10 minutes from historic Heritage Perth and just one hour from Ottawa, this is a truly unique opportunity to shape a destination property in one of Eastern Ontario's most scenic and storied locations. Don't miss your chance to explore the untapped potential of this extraordinary Rideau Canal-front property. Showings by appointment only. (id:43934)
121 Preston Street W
Ottawa, Ontario
Strong reputation - highly rated on Google, featured in Ottawa Citizen, CTV, and more. Turnkey operation - fully equipped kitchen and dining area, ready for immediate operation. Authentic Thai food - serviing traditional recipes prepared by our experienced Thai chef. Experinced staff - option to continue with our skilled team or learn directly from our Thai chef to carry on the authentic flavors.Prime location - situated in Ottawa's well-known Asian restaurant area, atracting steady customer trafic. Future growth potential - the new hockey stadium opening nearby will bring significant additional foot traffic. (id:43934)
3551 Highway 43 Road
Smiths Falls, Ontario
Welcome to an exceptional and exceedingly rare offering on the banks of the UNESCO World Heritage Site Rideau Canal. Nestled just outside the growing community of Smiths Falls, this expansive and diverse property presents endless potential for developers, investors, or visionaries seeking a landmark project with breathtaking natural surroundings. Spanning a 174 acre parcel of land, this property currently houses a Mobile Home Park, having once operated as a golf course. The land also includes the original farmhouse, a series of barns, and the former clubhouse each offering the possibility for repurposing, restoration, or redevelopment. Strategically positioned, this property offers prime access with frontage on Highway 43, along with two separate access points on Poonamalie Road (100' and 66'), providing flexibility for future planning and development. The Rideau Canal wraps gracefully along the point of the property, offering stunning panoramic views of the waterway and the charming town of Smiths Falls just across the River. This property offers rare private access to the canal, further enhancing its recreational and tourism appeal. Imagine a thoughtfully designed recreational development all anchored by the property's natural beauty and historical charm. Located approximately 10 minutes from historic Heritage Perth and just one hour from Ottawa, this is a truly unique opportunity to shape a destination property in one of Eastern Ontario's most scenic and storied locations. Don't miss your chance to explore the untapped potential of this extraordinary Rideau Canal-front property. Showings by appointment only. (id:43934)
1 Stillwater Drive
Ottawa, Ontario
OPEN HOUSE Sunday Oct 5th, 2-4pm. Welcome to 1 Stillwater Drive, a beautifully updated and rarely offered true 4-bedroom bungalow in the heart of Crystal Beach- one of Ottawa's most desirable riverside communities. Combining modern upgrades with timeless mid-century charm, this home offers an exceptional lifestyle on a pool-sized corner lot. The main level features hardwood flooring throughout and a bright, open-concept design where the renovated kitchen with granite counters flows seamlessly into the dining and family room addition. Anchoring the home is a stunning corner fireplace with original Nepean Fieldstone, a timeless focal point paired beautifully with the striking stone exterior. A rarely available 4-bedroom layout provides versatility, with the 4th bedroom offering opportunities to enlarge the primary suite with a larger ensuite or even convert to a main floor laundry. Renovated bathrooms and thoughtful accessibility upgrades, including grab bars, ensure both comfort and convenience. The lower level is fully finished with a spacious family room featuring berber carpeting, a kitchenette/bar area, 2-piece bath with laundry, and an oversized storage room. Direct inside access from the garage is another rarity for Crystal Beach bungalows, complete with a discreet wheelchair ramp. Outdoors, the 8,816 sq.ft. landscaped corner lot is fully fenced and offers a large deck, gazebo, shed, natural gas BBQ hookup, and plenty of room for a pool. A Generac backup generator provides peace of mind, while the enlarged driveway accommodates 4+ vehicles. The location is unbeatable- just steps to the Ottawa River, Nepean Sailing Club, Andrew Haydon Park, and the future LRT, with quick access to the Queensway Carleton Hospital and DND Headquarters on Carling Avenue. A rare chance to own a true 4-bedroom bungalow in Crystal Beach with thoughtful renovations, unique features, and endless potential. (id:43934)
182 - 1045 Morrison Drive
Ottawa, Ontario
DONT MISS THIS! Discover this beautifully renovated condo townhome in a quiet, family-friendly neighborhood. Offering the size and privacy of a freehold townhome with the convenience of condo management handling exterior maintenance, this home truly gives you the best of both worlds.Freshly painted and move-in ready, it features new appliances, a carpet-free interior, a fully fenced backyard, and a finished basement with a two-piece bathroom and large windows. The bright main level boasts a spacious living room, dining area, and kitchen with direct access to the backyard ideal for family gatherings, entertaining, or gardening. Upstairs, you will find three generous bedrooms and a full bathroom, offering plenty of room for the entire family.This home also offers two entrances: one from inside the condo community, and a second from the back with direct access to the main door on Morrison Drive, adding both convenience and privacy.Located in desirable Redwood Park, this home is close to schools, parks, shopping, Queensway Carleton Hospital, Algonquin College, and offers easy access to Hwy 417 and the future LRT. One parking space is included, and the condo fee covers water, exterior repairs, snow removal, and reserve fund allocation.A fantastic opportunity, priced to sell and full of potential this townhome is ready for its new chapter! (id:43934)
1008 - 555 Brittany Drive
Ottawa, Ontario
Welcome to this beautifully appointed 1-bedroom + den, 1-bathroom condo offering comfort, functionality, and an unbeatable location in desirable Manor Park. Thoughtfully designed for modern living, this spacious unit features a smart layout with tasteful updates throughout. The renovated kitchen (2015) offers ample cabinetry, generous counter space, and a large pantry perfect for cooking, hosting, or enjoying quiet meals at home. The open-concept living and dining area is filled with natural light thanks to oversized windows and provides direct access to a private balcony with peaceful, tree-lined views and nearby trails ideal for morning coffee or evening relaxation. The versatile den with double French doors adds valuable flexibility perfect for a home office, guest space, workout room, or reading nook. The bright primary bedroom features a walk-in closet and serene views, creating a cozy retreat. The spacious 4-piece bathroom includes a deep soaker tub and a separate shower for a spa-like experience. Additional features include generous in-unit storage, a well-maintained building with outstanding amenities: a fitness center, sauna, library, party room, outdoor pool, and laundry facilities. All of this just minutes from downtown Ottawa, as well as near by groceries, shopping, parks, trails, Montfort Hospital, restaurants, schools, NRC, LRT & public transit. Whether you're a first-time buyer, downsizer, or investor, this condo offers the perfect blend of lifestyle, location, and value. 24 hours irrevocable on all offers. (id:43934)
104 Holmwood Avenue
Ottawa, Ontario
Welcome to 104 Holmwood Avenue, a rarely offered light-filled upper unit townhome in the heart of the Glebe, backing directly onto Lansdowne and surrounded by everything this iconic neighbourhood has to offer. Featuring two bedrooms, two and a half bathrooms, an open concept design, a chef's kitchen, floor to ceiling windows, and a gorgeous main-level balcony, this residence is flooded with natural light and framed by lush seasonal greenery that provides both beauty and privacy. Step outside and immerse yourself in peak urban living with some of the city's best restaurants, shops, and amenities at your doorstep; enjoy walking to the Rideau Canal, cheering on the Ottawa Redblacks at TD Place, catching a concert or farmers market at Lansdowne, or simply inviting friends to experience the vibrant community atmosphere. This walker's paradise offers unmatched convenience with grocery stores, schools, daycares, pharmacies, fitness centres, medical services, and boutique shopping all within minutes, while bike paths connect you across the city and quick transit brings you downtown, to the airport, and beyond. A private underground parking space with EV infrastructure is included, as well as underground bike storage, accessible from both a private entrance and public entrances. The low condo fees cover snow removal and landscaping, so you can enjoy a truly low maintenance lifestyle. Perfectly positioned for the future, the home is located near the site of the new Ottawa Hospital Civic Campus, and with neighbouring communities like Old Ottawa South, Old Ottawa East, and Centretown all nearby, this rare offering delivers the ultimate combination of comfort, convenience, and connectivity. (id:43934)
37 Wilderness Way
Ottawa, Ontario
Spacious family home on oversized premium lot in Stittsville's sought after Timbermere community! Located on a quiet street this 4+1 bedroom, 3.5 bathroom is approx. 2350 sqft above grade + fully finished lower level. The main level features 9 foot ceilings, large living spaces and a dedicated room for your home office/study. Hardwood floors run through the formal living and dining room. The kitchen is the heart of the home and includes stainless appliances, granite countertops, ample cupboard & pantry space and centre island. In the family room, you'll love the built in cabinets framing a beautiful stone veneer & gas fireplace perfect for cozy nights. Convenient main floor laundry leads to oversized 2 car garage. Upstairs boasts brand new carpet and plenty of space with 4 generous sized bedrooms. The primary bedroom retreat includes a walk in closet and large ensuite bathroom with soaker tub and walk-in tile shower. The lower level is designed for good vibes and good times. Perfect for movie nights, games nights and entertaining family and friends. You will also find a bonus bedroom and full bathroom to complete the space. Step outside to your relaxing outdoor retreat. An expansive and fully fenced backyard features a cedar deck, gazebo, garden beds, apple tree, raspberry bushes and more! Ideal for BBQs, gatherings and growing your very own fruits and vegetables. Family friendly neighbourhood walking distance to several parks; close to restaurants, groceries, shopping and easy access to 417. 24 hour irrevocable on offers, Schedule B (handling of deposit) to be included with offers. (id:43934)
314 Kennedy Road
Greater Madawaska, Ontario
Welcome to your dream retreat on the shores of beautiful Calabogie Lake. This rare waterfront property offers the perfect blend of privacy, space, and natural beauty ideal for year-round living, entertaining, or a peaceful family escape. With 100 feet of pristine frontage, stone steps lead through well-maintained gardens to your private beach, where the calm lake waters create an inviting setting for relaxation and outdoor enjoyment. The main residence features approx. 3300 of living space, four spacious bedrooms, a versatile loft perfect for a home office or lounge, a screened-in porch for outdoor comfort, and a wrap-around deck offering breathtaking lake views. At the heart of the home is a gourmet kitchen with stone countertops, a large center island, walk-in pantry, gas stove, and built-in wall oven ideal for cooking and entertaining in style. The fully finished walk-out basement adds more living space with a bedroom, fireplace, games area, and a large rec room with patio doors opening to the lake, creating a seamless indoor-outdoor connection. Additional features include a built-in Generac generator that powers the entire property, and a water treatment system with UV filter, cartridge filter, and water softener. Just steps away, a separate garage offers storage and houses a beautifully finished beach house with a fully self-contained guest space perfect for multigenerational living or hosting visitors. The beach house with approx. 1200 sq. ft. of living space, includes two large bedrooms, a full kitchen with second stove, two bathrooms, two fireplaces, and a private deck overlooking the water perfect for peaceful mornings or evening gatherings. Whether you're hosting loved ones or enjoying lakeside serenity, every part of this property is designed for connection, comfort, and privacy. Don't miss this rare opportunity to own a true piece of paradise on Calabogie Lake, where charm and captivating views come together in perfect harmony for generations to enjoy. (id:43934)
8 Newgale Street
Ottawa, Ontario
Welcome to Crystal Beach! This lovely freshly painted 3+1 bedroom, 2 bath bungalow is ready for you to call home. The main floor boasts original hardwood floors throughout. Large windows at the front of the house offers tons of morning light to the living room which also has a wood burning fireplace. The eat-in kitchen has a very functional layout for any aspiring Chef's. The lower level has a large L shape Rec room, 2 pc powder room, laundry area and a 4th bedroom for all of your entertainment needs. All of this living space is located on a good size flat lot with easy access to the Ottawa River, Bayshore Shopping Center, Nepean Sailing Club, and Andrew Haydon Park. Come for a visit today! (id:43934)
N/a Loch Garry Road
North Glengarry, Ontario
Build your dream home on this 3 acre lot surrounded by nature's splendour. Located close to Loch Garry lake. Enjoy privacy and access to recreation. Quick commute to Cornwall and Montreal. Your country living awaits! (id:43934)
N/a Loch Garry Road
North Glengarry, Ontario
Build your dream home on this 3 acre lot surrounded by nature's splendour. Located close to Loch Garry lake. Enjoy privacy and access to recreation. Quick commute to Cornwall and Montreal. Your country living awaits! (id:43934)
C - 440 Via Verona Avenue
Ottawa, Ontario
Welcome to this modern two-storey condominium situated in a highly sought-after neighbourhood, close to schools, parks, and just a short drive from the Barrhaven Marketplace Plaza. The open-concept main floor offers a sleek kitchen with stainless steel appliances, a cozy dining area, and a bright living room with patio doors leading to a spacious deck, perfect for entertaining or relaxing outdoors. A convenient two-piece bathroom completes this level. Upstairs, you'll find two generous bedrooms filled with natural light. The primary bedroom is impressively big, while the second bedroom is equally inviting. A beautiful three-piece bathroom and a laundry cupboard provide both comfort and convenience. With its modern design, functional layout, and ideal location, this home is an excellent choice for first-time buyers, downsizers, or investors. (id:43934)

