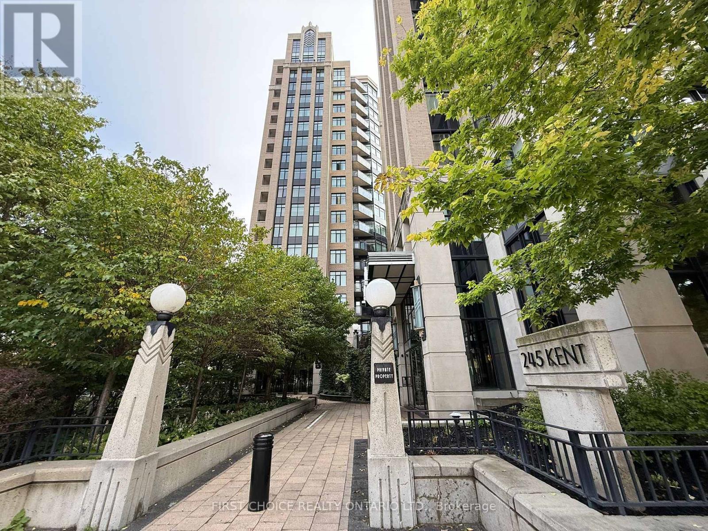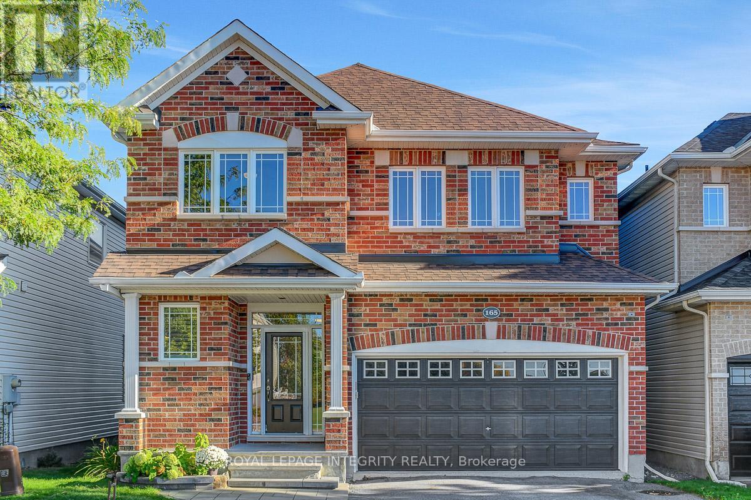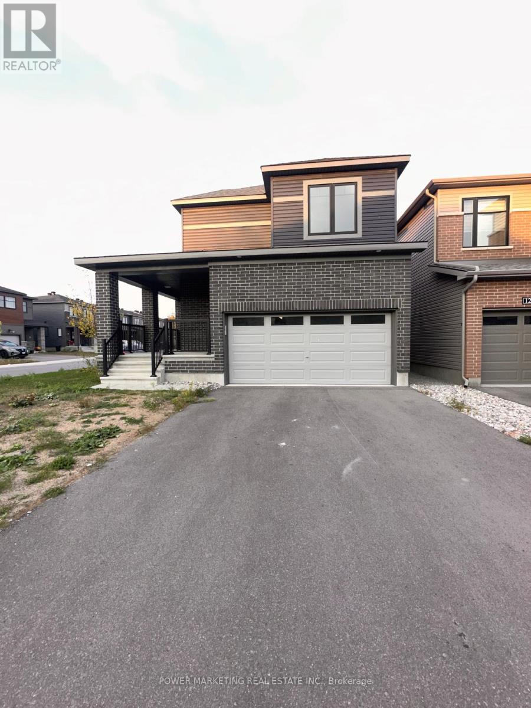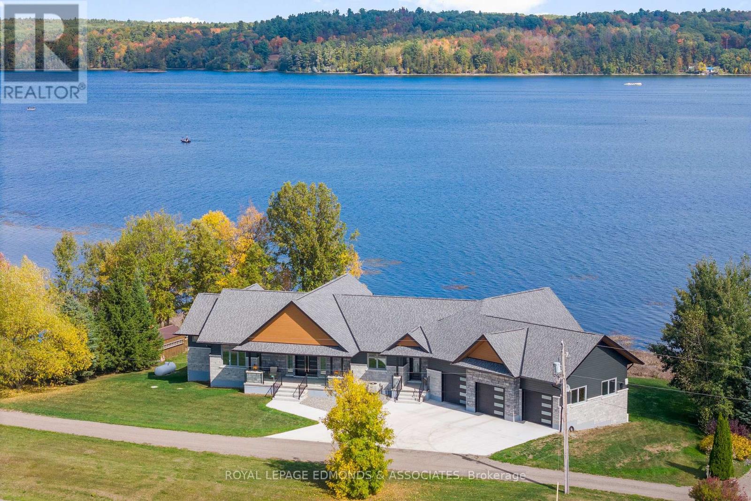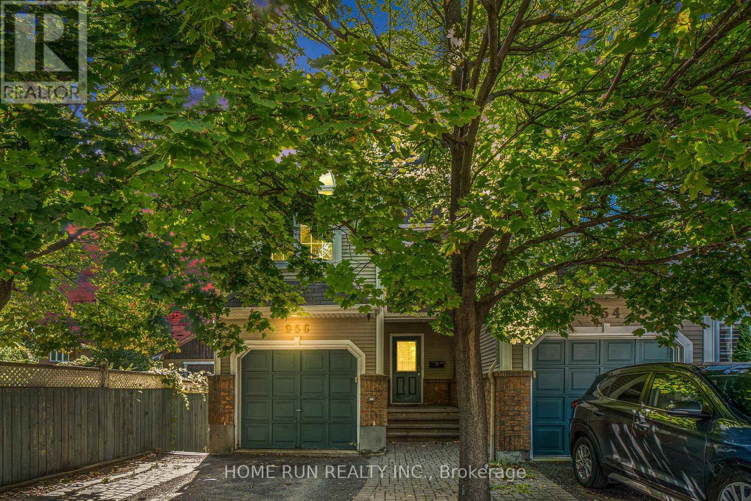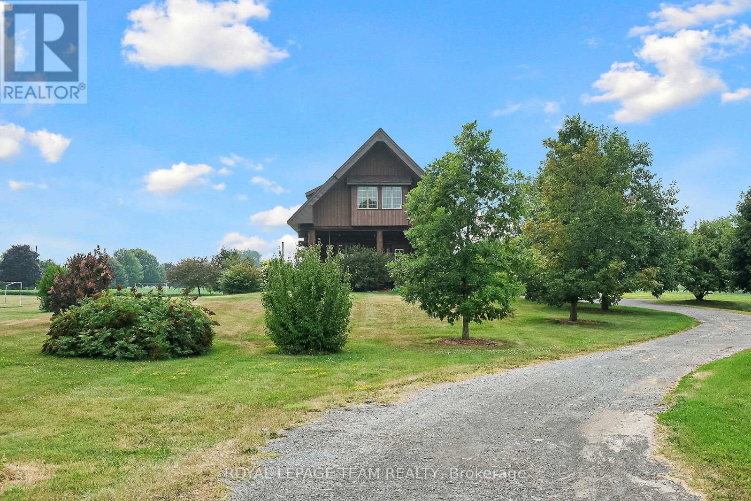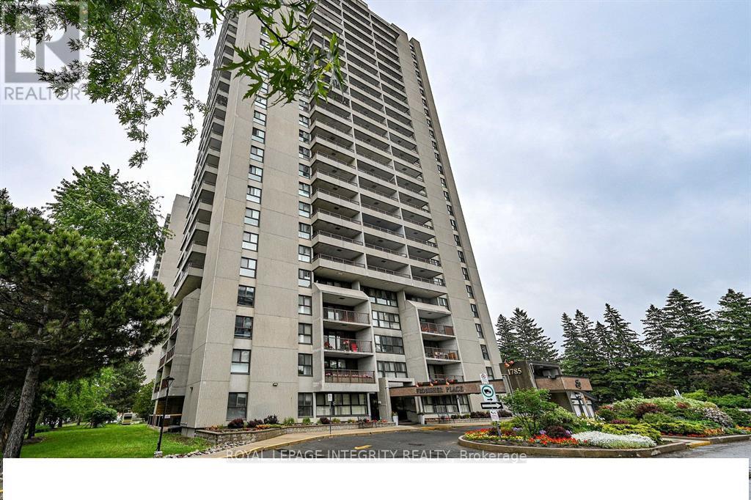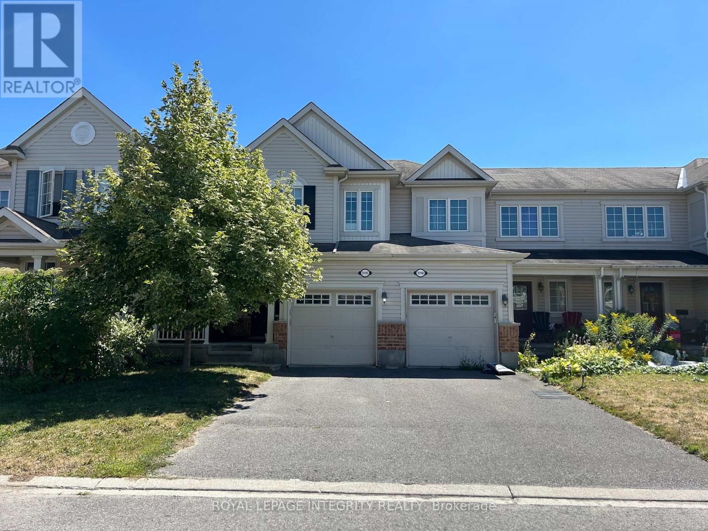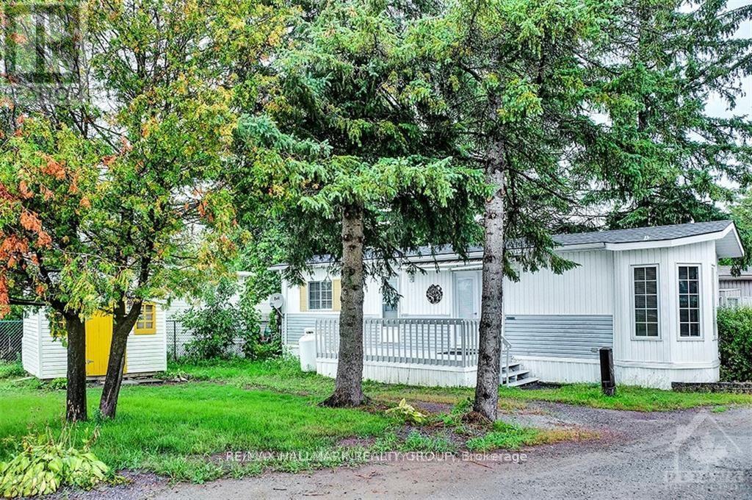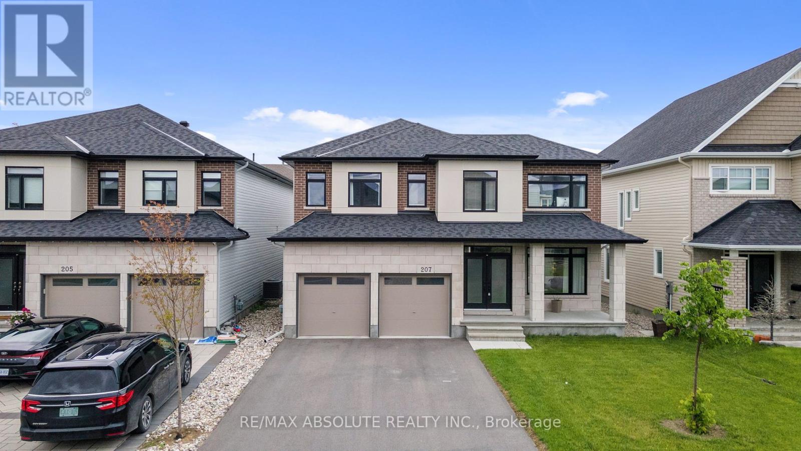We are here to answer any question about a listing and to facilitate viewing a property.
207 - 235 Kent Street
Ottawa, Ontario
SPACIOUS EXECUTIVE APARTMENT in a vibrant, central and walkable neighborhood close to Parliament, footsteps away from many amenities such as fine dining, coffee shops, grocery stores and Light Rail stations. This large, modern and bright space includes 2 Bedrooms (with ample closets and built-in storage), 2 Full Bathrooms, Open Concept Kitchen with a gorgeous Island, dishwasher and plenty of room for entertaining. Elegant dining and living room with oversize windows and lots of natural light! In-suite laundry and one underground (heated) parking space with bike storage are also included. ENJOY PRIVACY AND A GREAT LOCATION!! The Hudson Park buildings offer many you great amenities: Party Room, Gym, beautiful Rooftop Terrace with BBQ and Court Yard and much more! Easy to Show, Call NOW! (id:43934)
2221 Circle Place
Ottawa, Ontario
Welcome to this well-maintained and spacious 4-bedroom, 2.5-bathroom detached home, perfectly situated on a quiet crescent surrounded by mature trees in the highly sought-after neighbourhood of Elmvale Acres. The main level is filled with natural light and offers generous living and dining areas centred around a cozy wood-burning fireplace. The gourmet kitchen provides excellent counter space and storage, while a versatile main-level bedroom/den and a large family room with access to a charming veranda add comfort and convenience. Upstairs, you'll find three well-sized bedrooms and a family bath, providing plenty of space for everyone. The finished lower level offers endless possibilities with a jacuzzi/hot tub and sauna. Step outside to a spacious deck and enjoy the beautifully private backyard, perfect for summer barbecues or children's play. This wonderful home blends comfort, space, and a prime location just moments from parks, schools, shopping, and transit. A rare opportunity in Elmvale Acres, ready for its next chapter. Don't miss the chance to make it yours! Roof 2020, Upper level windows 2010, Furnace 2010. (id:43934)
885 Townline Road
Elizabethtown-Kitley, Ontario
Wide-open skies, fresh country air, and the freedom to live life your way. Welcome to 885 Townline Road, where country charm meets modern comfort on 15 private, beautifully cleared acres just minutes from Smiths Falls. This move-in-ready bungalow is more than a home; it's a lifestyle waiting for you to embrace. Hobby farmers and horse lovers will fall in love with the possibilities here. With three barns already on site, there's plenty of room for your animals, your equipment, and your farm-to-table dreams. Step inside and you will find an inviting open-concept living, dining, and kitchen area flooded with natural light, perfect for both family connection and entertaining. The main level features two spacious bedrooms and 1.5 bathrooms, while the lower level adds two additional bedrooms ideal for guests, teens, or a growing family. Patio doors lead to a bright 3-season sunroom, seamlessly flowing out to a large deck and an above-ground pool with a slide, the ultimate summer retreat for fun and relaxation. An attached single-car garage and a long private driveway add both convenience and privacy, with the home set well back from the road for peace and quiet. With a pre-listing inspection, septic inspection, and water testing already completed, you can buy with confidence. Annual costs are approximately $2,500 for hydro and $2,500 for propane, keeping country living both comfortable and affordable. Whether you're bringing your horses, starting a homestead, or simply seeking space to breathe, 885 Townline Road is ready to welcome you home. You can book your private showing today and begin your next chapter in the country. (id:43934)
165 Saltspring Private
Ottawa, Ontario
**OPEN HOUSE THURSDAY OCT 2nd 5-7pm** Welcome to Saltspring Private in the heart of Bridlewood. Nestled on a quiet, cul-de-sac across from a park and soccer field, this home blends functionality, comfort, and a family-friendly setting. With quick access to Old Richmond Road and nearby schools, shops, and amenities, the location is both convenient and inviting. The grand foyer, with its tile flooring and semi-spiral staircase, sets a welcoming tone and leads into the open-concept main floor. Here, you'll find a dining room, a living room with a gas fireplace, and a versatile flex space. The kitchen offers stainless steel appliances, plenty of cupboard and counter space, a breakfast bar, and a walk-in pantry. Sliding doors extend the living area to a spacious deck with gazebo - ideal for family meals or relaxing outdoors. A powder room and access to the double garage complete this level. Upstairs, a large landing connects to four comfortable bedrooms. The primary suite features double doors, a walk-in closet, and a bright ensuite with double sinks, a soaker tub, and separate shower. A second bedroom also includes a walk-in closet, and a full bathroom serves the other rooms. The fully finished lower level adds impressive living space, including a dedicated home theater room wired for surround sound, also boasting a stunning stone accent wall with electric fireplace and large hanging doors for privacy. The lower level also has a gym/flex room with double pocket doors, large windows, pot lights throughout, and a laundry area with storage. Outside, enjoy a fully fenced backyard with a large deck and stairs leading to the green space - perfect for play, gardening, or entertaining. This move-in ready home offers a thoughtful layout, flexible living spaces, and a great location - an excellent choice for families looking to settle into Bridlewood. (id:43934)
900 Athenry Court
Ottawa, Ontario
Newer single home for sale in Barrhaven. This light filled home is located on a corner lot and comes with 4 spacious bedrms and 2.5 baths. The primary bedrm features a large walk in closet and a 3 pc ensuite bath with quartz counter tops and a stand up glass shower. Laundry is also located on the 2nd level. The main flr comes with a large great rm featuring smooth ceilings with tons of pot lights , laminate flrs and a gas fireplace with mantle. There is a open concept, eat in kitchen with contemporary two toned cabinets that go straight to the ceiling, quartz counter tops and a supersized undermount sink. Basement is fully finished with a large rec rm which would be perfect for a home office and or personal gym. This home is located in the Half Moon Bay community in Barrhaven and is minutes away from shopping, transit, schools, parks, recreational centers and much more! (id:43934)
231 Finnerty Road
Whitewater Region, Ontario
Just an hour from Ottawas West End, this custom-built 2021 home offers a rare chance to slow down and enjoy the lifestyle of the Ottawa Valley. Set on a quiet private road with only six residences, it combines privacy with easy access just minutes from Highway 17. Open fields stretch across the front of the property, while the back provides a beautiful waterfront outlook. The main level spans over 2,900 square feet and was thoughtfully designed by its original owner. The primary bedroom includes its own balcony, a spacious dressing room, and a spa-inspired ensuite with a double vanity wet room finished in floor-to-ceiling porcelain tile. At the heart of the home, vaulted ceilings and floor-to-ceiling windows capture uninterrupted water views. Step out to the glass-railed patio to extend your living space outdoors.The chefs kitchen is a true highlight, featuring oversized porcelain tile, a waterfall quartz island with seating, dual refrigerators, premium appliances, a built-in coffee station, and a walk-through pantry that leads to a large laundry suite.The fully finished walkout level adds even more living space with a second family room, wall-to-wall windows, and a covered patio. Three additional bedrooms, a full bathroom, and flexible space for a gym, games room, or in-law suite make this level ideal for multi-generational living or overnight guests. From sunrises over open fields to sunsets across the water, this home was designed to showcase natural beauty while offering modern comfort. An incredible opportunity to experience the best of Ottawa Valley living. (id:43934)
956 Lovitt Road
Ottawa, Ontario
Spacious three-Storey semi-detached home in a prime location! The main floor offers a bright, open concept living/dining/kitchen area, ideal for family living and entertaining. The second level features a primary bedroom with 4-piece ensuite, a second bedroom, and a full bathroom. On the third floor, enjoy a large bonus room that can serve as a den, office, or additional bedroom. The finished basement includes a family room, fourth bedroom, and partial bathroom for even more living space. The home does require some updates, but it's been priced accordingly, a great opportunity for buyers or investors to add value. Property sold 'as is'. A pre-listing inspection is complete, and the full report is available upon request. Close to excellent schools, parks, shops, and walking trails, this semi-detached combine size, location, and potential. Don't miss this opportunity book your private viewing today! (id:43934)
5410 Rockdale Road
Ottawa, Ontario
OPEN HOUSE SATURDAY OCTOBER 4th 2:00-4:00 Welcome to a truly extraordinary log home. This custom Scandinavian Scribe Log Home is unlike anything else on the market, handcrafted with massive logs up to 24 inches in diameter and set on a private, beautifully landscaped 3-acre lot on the outskirt of Vars and only 20 minutes to the city. Inside, rustic craftsmanship meets modern comfort. The open-concept main floor is bathed in natural light, highlighted by 28-foot soaring ceilings, expansive windows, and a cozy wood stove anchoring the great room. The kitchen is designed for cooking and gathering, featuring generous counter space, a gas stove, and sleek appliances. The primary suite is a true retreat, with heated floors, a walk-in closet, and a spa-inspired ensuite offering double sinks, dual shower heads, and a natural stone floor. Upstairs, a versatile second bedroom and loft overlook the great room perfect for a reading nook, home office, or workout space with a view. The fully finished lower level adds a generous family room and two more bedrooms, creating a flexible 4-bedroom layout. Outdoors, the possibilities are endless: build your dream garage, enjoy wide-open space for family fun, or even set up your own soccer field (as the current owners did!). Relax on the oversized porch and take in breathtaking sunsets, they never get boring. With room for 10+ cars in the laneway and views that stretch all the way to fireworks from the Peace Tower, this property delivers privacy, beauty, and unforgettable character. (id:43934)
2201 - 1785 Forbisher Lane
Ottawa, Ontario
Spacious and bright 3-bedroom, 1-bath condo located on the 22nd floor with a stunning view of the Rideau River! All utilities included, plus one underground parking spot. Fantastic recreation facilities: indoor pool, sauna, and tennis. Conveniently situated right cross the bus stop with easy access to downtown, the hospital, schools, and the university. Perfect for families, students, or professionals seeking comfort and convenience in one location. Don't miss out, available starting September 1! (id:43934)
3116 Burritts Rapids Place
Ottawa, Ontario
Meticulously maintained 3-bedroom townhome in sought-after Half Moon Bay, conveniently located near parks, schools, shopping, and more. This bright and beautiful 3-bedroom, 2.5-bath home offers exceptional living space and comfort. The main level features a spacious foyer and hardwood flooring throughout the open-concept living and dining areas. Large windows and sunny southern exposure fill the home with natural light. Upstairs, you'll find a generous primary bedroom with an en-suite bathroom and walk-in closet, along with two additional well-sized bedrooms and a full bathroom. The unfinished basement provides ample storage space. Enjoy outdoor living in the private, fully fenced yard with a patio and tasteful landscaping. Tenant is responsible for utilities. No pets and no smoking, please. Available Sept 1st. (id:43934)
2 Spring Lake Private
Ottawa, Ontario
Enjoy the best of country living in Ashton Pines, a sought-after 55+ adult community located just 8 minutes from both Stittsville and Carleton Place. This well-cared-for, move-in ready mobile home offers the perfect blend of comfort and low-maintenance living in a welcoming retirement setting. The spacious living room opens through double doors to a large deck - a perfect spot for morning coffee or hosting friends. The bright eat-in kitchen features generous cabinetry, a gas stove, double sink with a corner window, and a cozy dining nook with a bay-window feel framed by three tall windows. A bonus corner counter with cupboard and display cabinet above adds both style and storage, with easy-care laminate flooring flowing throughout the home. The bedroom includes two closets with built-in shelving and drawers, along with windows on either side that bring in plenty of natural light. A full bathroom completes the layout. Sunlight filters through every room, creating an inviting, cheerful atmosphere. Outdoors, the private yard offers mature trees, lawn space, and a storage shed for convenience. Community amenities include an inground pool, and the pet-friendly environment makes it an ideal place to relax and enjoy a peaceful lifestyle. Key Details: Monthly Lot Fee Approx. $675; Water Testing & Sewer Approx. $41/Month; Annual Property Taxes Approx. $798. Park management approval required. Don't miss your chance to enjoy affordable, peaceful living in a friendly community - schedule your viewing today! (id:43934)
207 Osterley Way
Ottawa, Ontario
This beautifully upgraded Claridge Lockport II offes over 3,600 sq. ft. above grade, plus a well designed rec room in basement. Perfectly situated in one of Stittsville's most family-friendly neighbourhoods, this home blends space, style, and comfort. Step inside and immediately feel the spaciousness of this thoughtfully designed layout. The bright foyer opens to a separate family room filled with natural light from large windows, creating an inviting first impression. As you move through the home, the elegant formal dining area welcomes you with soaring vaulted ceilings and rich, upgraded wide-plank hardwood floors that seamlessly flow throughout the main level. At the heart of the home is the expansive kitchen, ideal for both everyday living and entertaining. It features quartz countertops, a large island with seating, and ample cabinetry. The kitchen flows effortlessly into the living room, where a cozy gas fireplace creates the perfect gathering spot. A casual dining area just off the kitchen provides access to the fully fenced backyard. Adjacent to the main living area, a quiet office or den with its own fireplace offers the perfect space to work from home or unwind in peace. Nine-foot ceilings on the main floor enhance the openness and upscale feel of the home. Upstairs, the spacious primary suite offers a generous walk-in closet and a luxurious ensuite with a double vanity, freestanding soaker tub, and glass-enclosed shower. Three additional bedrooms are bright and well-sized, complemented by a stylish main bath. The finished basement provides incredible flexibility. Whether you envision a home theatre, gym, or playroom there's space for it all. Additional highlights include a double-car garage, upgraded lighting, central air conditioning, and fenced yard. All of this is located just minutes from top-rated schools, parks, trails, shopping, and public transit. (id:43934)

