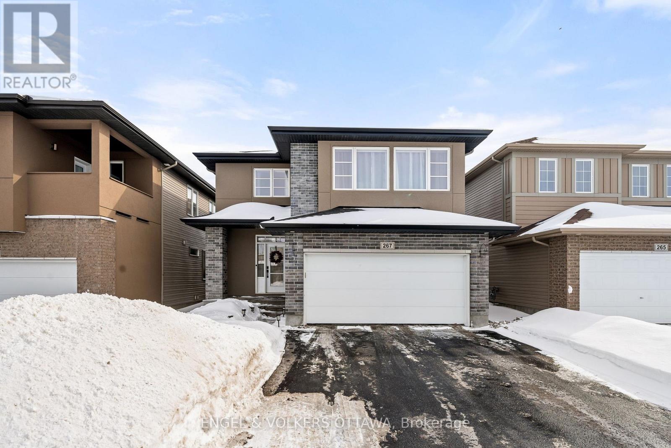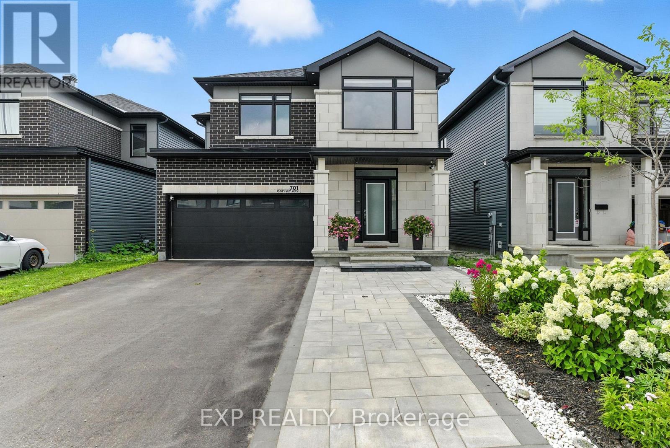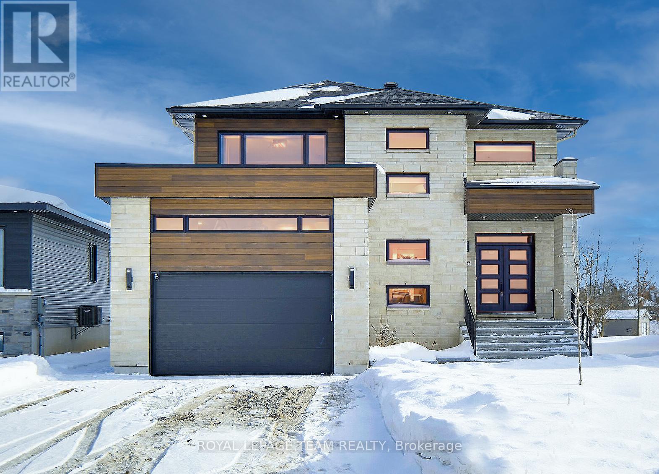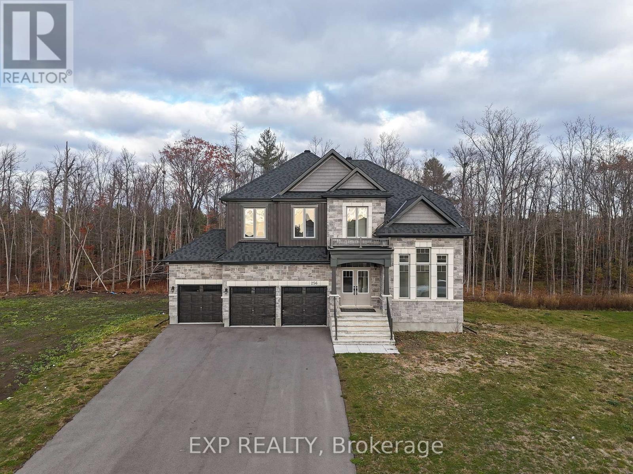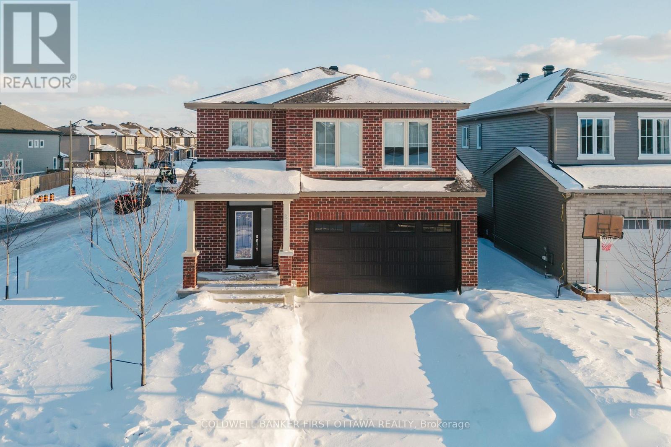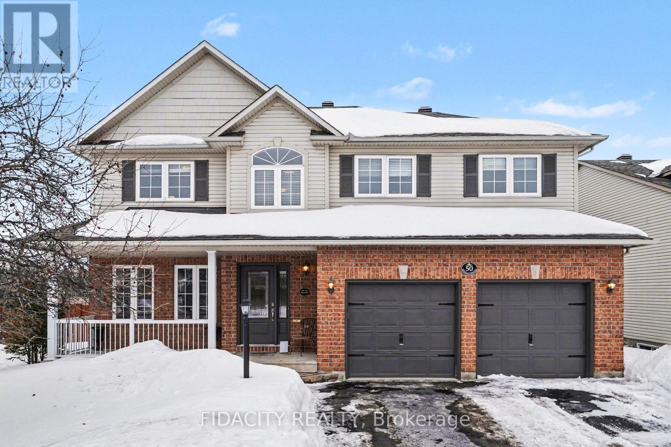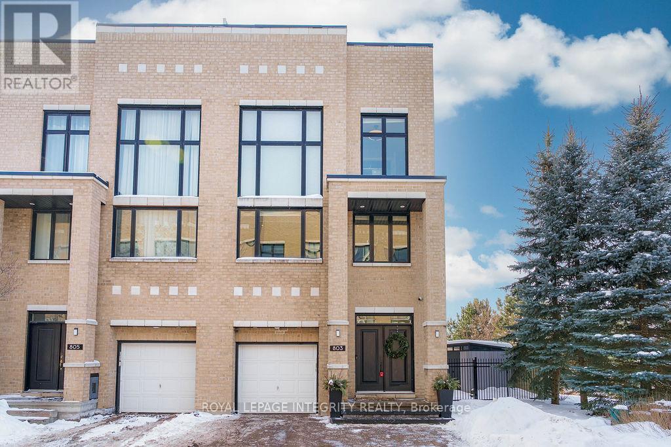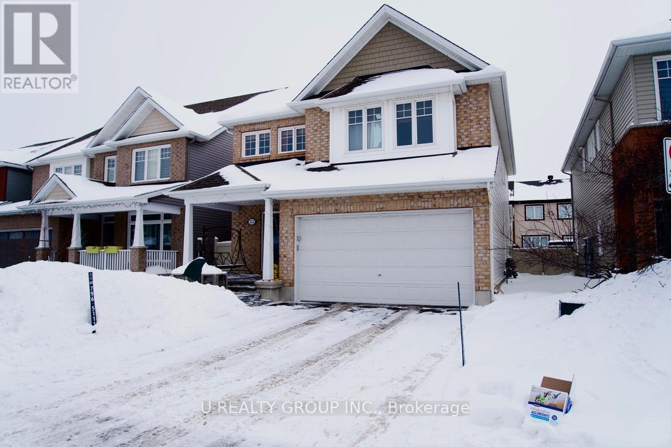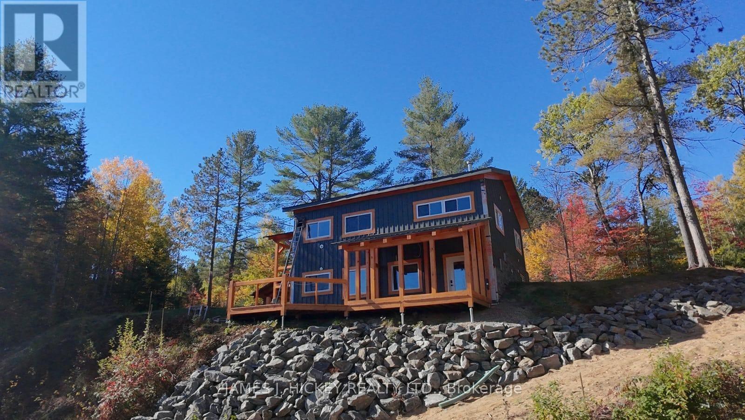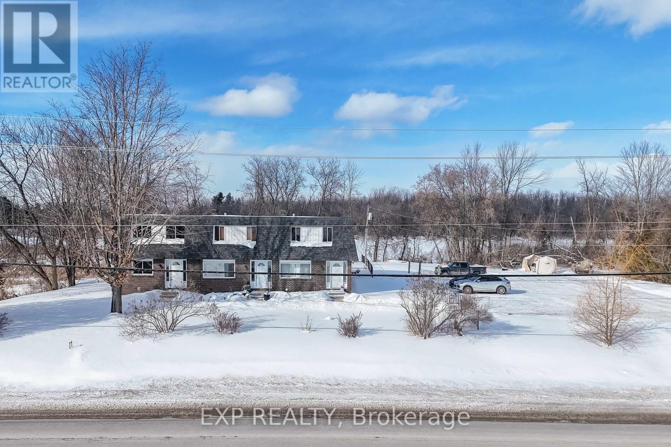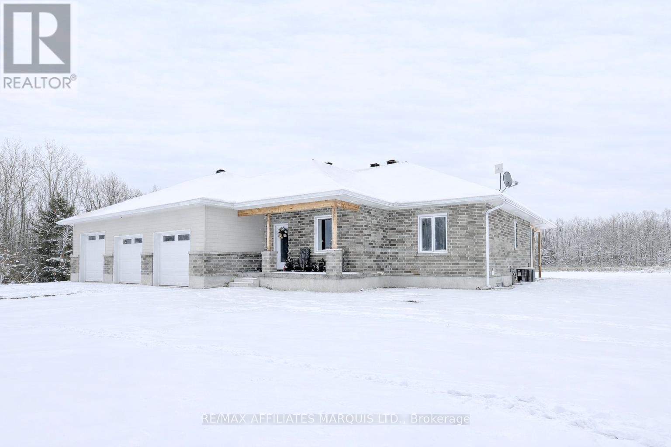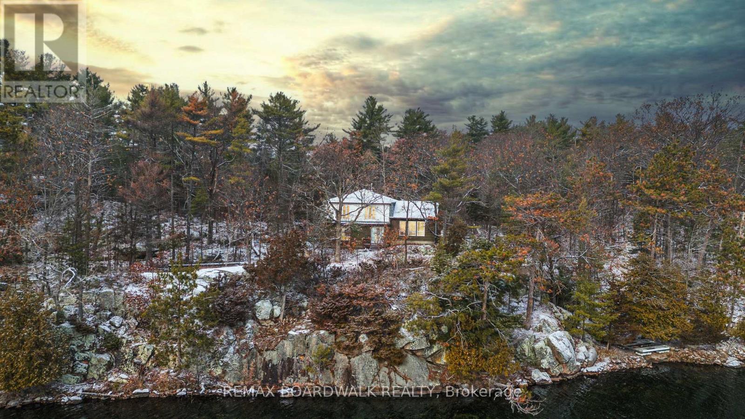We are here to answer any question about a listing and to facilitate viewing a property.
267 Sceptre Way
Ottawa, Ontario
Welcome to this beautifully maintained Cardel-built home in sought after Trailwest, offering the space, layout, and finishes today's families are looking for. The main level features an open concept design centred around a stunning kitchen with abundant cabinetry, expansive prep space, and a large pantry, perfect for everyday living and effortless entertaining. A spacious dining area flows seamlessly into the impressive great room, highlighted by soaring vaulted ceilings and a striking gas fireplace. A perfect main floor office provides the ideal work from home setup. Upstairs, the generous primary suite offers a true retreat with a walk-in closet and spa inspired ensuite. Two additional bedrooms and a versatile loft, easily converted into a fourth bedroom, and spacious laundry room complete the upper level. The finished lower level adds exceptional flexibility with a large recreation room, an additional bedroom, and a full three piece bathroom, ideal for guests, teens, or extended family. Outside, enjoy a beautifully landscaped lot designed for relaxing and entertaining alike. A fantastic opportunity to own a spacious, move-in-ready home in one of Kanata's most desirable family neighbourhoods. (id:43934)
701 Odyssey Way
Ottawa, Ontario
Luxurious Home in Findlay Creek. Welcome to 701 Odyssey Way. Located on one of the most desirable streets in Findlay Creek, this stunning 4+1 bedroom, 3.5 bathroom single-family home offers the perfect blend of upscale living and everyday comfort. Built by Claridge Homes and featuring over $80,000 in premium builder upgrades, this home stands out for its exceptional quality and modern design. The exterior features clean, contemporary curb appeal with interlock landscaping, sleek exterior lighting, and a thoughtfully designed entrance that sets a refined tone. The main floor is both functional and elegant, featuring a spacious family room, formal living and dining areas, high-gloss tile, modern hardwood flooring, and a custom chef's kitchen complete with a quartz waterfall island, quartz backsplash, and stylish open shelving. The open-concept layout flows seamlessly into the main living space, highlighted by a double-sided fireplace and built-in ceiling speakers, creating the perfect atmosphere for relaxation or entertaining. Upstairs, you'll find a bright, airy loft, four generously sized bedrooms, and beautifully upgraded bathrooms with quartz finishes and sleek, modern fixtures. The primary suite offers a true retreat, featuring a soaker tub, oversized vanity, and a walk-in closet. The fully finished basement adds even more versatility with a fifth bedroom, full bathroom, and a large open living area, ideal for entertaining, hosting guests, or creating a home gym or playroom. Located in one of Ottawa's fastest-growing and most family-friendly communities, this home is close to top-rated schools, parks, shopping, and every convenience all within a quiet, upscale pocket of Findlay Creek. (id:43934)
504 Barrage Street
Casselman, Ontario
No need to pack up for the weekend, fun starts at home! This stunning 2022-built waterfront home offers year-round enjoyment with open-concept living, modern finishes, and expansive windows that bring the outdoors in. With 3+1 Bedrooms, a fully finished lower level, and zero carpets, it's both elegant and low maintenance. The primarily flat lot includes erosion-controlled sloped access to the water, making every season one to enjoy. Downstairs features a separate Bedroom, full Bath, Laundry suite, and spacious Rec Room ideal for guests or multi-generational living. Whether you're entertaining, relaxing, or heading out on the water, you're already where you want to be. All the benefits of waterfront life and close to the amenities of Casselman. (id:43934)
256 Antler Court
Mississippi Mills, Ontario
Welcome to 256 Antler Ct! Nestled in the prestigious White Tail Ridge community in the charming town of Almonte, this brand-new 2024-built home offers luxury living on a massive 101 ft x 190 ft lot - a true rarity in today's market. With a walk-out basement, 3-car garage, and extra-wide driveway, this property combines elegance with everyday functionality. Whether you dream of creating your ultimate backyard oasis - complete with an in-ground or above-ground pool, sauna, or hot tub - or need space for your pets to roam freely, boats, or ATVs, this lot has room for it all. Step inside to discover a thoughtfully designed floor plan featuring: 4 Bedrooms | 4 Bathrooms 3,527 SQFT of Refined Living Space Elegant Quartz Countertops, extended kitchen cabinets, soft close drawers, 9-ft Ceilings on All 3 Levels (Including Basement) Bright, Oversized Windows Flooding the Home with Natural LightUpstairs, enjoy a luxurious primary suite with a 5-piece ensuite, a secondary bedroom with its own ensuite, and two additional bedrooms sharing a Jack & Jill bath - perfect for families. Located in a peaceful and quiet neighbourhood, surrounded by nature yet just minutes from Almonte's historic downtown, this home offers the best of both worlds - space, tranquility, and modern comfort. Sewage System: The property features a Small Bore Sewer (SBS) setup - wastewater flows into a front-yard tank and then into the municipal system. No septic tile bed is required, and the tank needs pumping approximately every 2 years. Don't miss this opportunity to own a piece of paradise in White Tail Ridge - where luxury meets lifestyle. (id:43934)
896 Sendero Way
Ottawa, Ontario
Welcome to 896 Sendero Way, a 2024-built Tartan Homes Ashton model offering 4+1 bedrooms, 3.5 bathrooms, a fully finished basement, and a double car garage in Stittsville's desirable Edenwylde community. Thoughtfully designed for modern living, this home features four spacious bedrooms on the upper level, a dedicated main-floor office, and an additional breakfast nook seamlessly integrated into the kitchen - creating defined yet connected living spaces ideal for families and professionals alike. The main level showcases 9-foot ceilings, hardwood flooring, and large windows that bring natural light throughout. The kitchen is finished with quartz countertops, built-in appliances, generous cabinetry, and a functional layout that flows effortlessly into the dining and living areas - perfect for everyday living and entertaining. Upstairs, the primary retreat includes a walk-in closet and a five-piece ensuite complete with double vanity, glass shower, and soaker tub. Three additional bedrooms and second-floor laundry provide practical separation and convenience. The fully finished lower level extends the living space with a spacious recreation area, an additional bedroom, and a full bathroom - offering flexibility for guests, extended family, or multigenerational living. Situated on a corner lot with R3 zoning (buyer to verify permitted uses), the property offers added potential within the neighbourhood context. A double-wide driveway, strong curb appeal, and proximity to parks, schools, shopping, transit, and commuter routes complete the offering. A rare opportunity to secure a nearly new, move-in ready home in one of Stittsville's established and growing communities. (id:43934)
50 Sirocco Crescent
Ottawa, Ontario
Welcome to 50 Sirocco Crescent - an impressively sized family home offering exceptional square footage and room to grow, all tucked away on a quiet, desirable street in the heart of Stittsville.What truly sets this home apart is its rare 5 bedroom layout on the 2nd level. An outstanding feature that provides flexibility for large families, multigenerational living, or dedicated work-from-home spaces. With NO rear neighbours, you'll enjoy added privacy and peaceful backyard views.The main floor was designed for both everyday comfort and entertaining. It features a formal dining room, a separate family room, and a sunken living room with a gas fireplace framed by custom built-in shelving. The extra-large main floor office offers incredible versatility and could easily function as a 6th bedroom if needed.The kitchen is expansive and beautifully appointed with stainless steel appliances, a gas stove, walk-in pantry, oversized island with ample seating, secondary prep sink, and views overlooking the fully fenced backyard with mature trees. Upstairs, you will find 5 spacious bedrooms, a convenient second-floor laundry room, a full main bathroom, and a generous primary suite with double-door entry, dual closets, and a private ensuite complete with a soaker tub and separate glass shower. The unfinished basement is a blank canvas, ready for your vision and currently provides excellent storage space.The backyard is fully fenced with a deck, gazebo, garden beds & beautiful mature trees. With its substantial layout, rare five-bedroom upper level, no rear neighbours, this is a standout opportunity in one of Stittsville's most established communities. (Furnace 2023, roof around 10 years (approx). (id:43934)
803 Petra Private
Ottawa, Ontario
Manhattan-inspired contemporary meets Kanata Lakes in this elevated ~4,000 sqft End-Unit masterpiece. Spanning 4 levels of meticulously crafted luxury, this home makes a bold architectural statement with 9-ft Ceilings on 3 Levels, Solid Hardwood Throughout, an Open-Riser "transition gallery" staircase, and a Private Elevator serving every floor. The heart of the home features an expanded chef's kitchen with premium Quartz, bespoke Stone accents, custom cabinets and an oversized Central Island. This space flows seamlessly into expansive living and dining characterized by a stone-inlaid fireplace, and massive windows that bathe the interior in natural light. The second level serves as a dedicated family retreat with two generous bedrms, a main bath and a vast family room with a wet bar and dramatic 2-Story Ceilings amplify the sense of space, creating a visually stunning architectural void. Occupying The Entire Top Floor, the Primary Suite is a masterclass in Penthouse luxury. It features a spa-bath, a walk-in closet, and a Private Office and is crowned by an elegant LOFT gallery, a private sky-haven for refined relaxation. The crown jewel is the spectacular 1,000 sqft private Rooftop Terrace, equipped with a Gazebo, commanding panoramic views for glamorous soirées or intimate sunsets. Exterior excellence continues with $100 K+ in professional landscaping, from the elegant Stone Entry to the private backyard featuring a salt-water In-Ground Pool, pergola covered Deck and integrated Irrigation System. It's a low-maintenance environment designed for seamless indoor-outdoor living. Situated on a quiet private road within a Top-Tier School Catchment, next to All Saints HS, walk to St Gabriel Elementary, steps from upscale shopping and dining; minutes from the Kanata North Tech Hub. This is a residence of unparalleled scale, perfectly tailored for the modern professional family or the discerning retiree. Truly a One-Of-A-Kind offering for the most selective buyer. (id:43934)
513 Egret Way
Ottawa, Ontario
Here's a slightly shorter, high-impact MLS client remarks version that still supports the $1.05M price point and creates excitement:---Welcome to **513 Egret Way**, a stunning former model home with over **$300,000 in premium upgrades** and designer finishes throughout. This exceptional 4-bedroom, 3-bathroom residence offers the perfect blend of luxury, comfort, and modern elegance. Step inside to an impressive open-concept layout featuring upgraded flooring, custom details, and oversized windows that fill the home with natural light. The chef-inspired kitchen is a true centerpiece, complete with quartz countertops, premium cabinetry, high-end appliances, and a beautiful statement island - ideal for entertaining. The spacious living and dining areas create a warm yet refined atmosphere, while the luxurious primary suite offers a spa-like ensuite and walk-in closet. Three additional well-appointed bedrooms provide flexibility for family, guests, or a home office. Every detail reflects model-home quality and craftsmanship, making this a rare opportunity to own a showcase property in one of Ottawa's sought-after communities. Luxury, style, and lifestyle. ** This is a linked property.** (id:43934)
590 Lamure Road
Deep River, Ontario
This stunning custom timber-frame bungalow blends craftsmanship, comfort, and modern efficiency. The open-concept main level showcases a beautifully designed kitchen with quartz countertops, premium built-in appliances, and an oversized island offering exceptional storage and expanded prep space. The main floor also includes a bright living room with a high-efficiency airtight wood stove, a spacious bedroom, and a stylish 4-piece bath. The fully finished lower level adds impressive living space with two additional bedrooms, a large 4-piece bathroom, a generous family room with walkout access to a sprawling cedar deck, and a dedicated laundry room complete with washer and dryer. Built with quality and longevity in mind, this home features an ICF foundation, a lifetime fiberglass hot water tank, a drilled well, geothermal heating and cooling, whole-house battery backup, and a detached double timber-frame carport. All of this is set in a peaceful country location with beautiful scenic views. Enjoy immediate access to extensive recreational opportunities, including nearby main snowmobile and ATV trails. For a full list of exceptional building features, please contact the listing brokerage. (id:43934)
2515 River Road
North Grenville, Ontario
Exceptional investment opportunity positioned on 1.37 acres of water front in the growing community of Kemptville / North Grenville. This well-maintained row of three townhouse units offers strong rental appeal, consistent demand, and excellent long-term upside in a desirable location just minutes from town amenities. Each townhouse features a spacious and functional layout with 4 bedrooms (one of which is on the main floor) and 1.5 bathrooms making the units ideal for families, professionals, or shared living arrangements. The homes are thoughtfully designed to maximize livability, comfort, and tenant retention. Every unit comes equipped with a fridge, stove, washer, dryer and dishwasher providing turnkey convenience for both tenants and investors. Each townhouse also includes its own fully fenced private backyard, a highly desirable feature that adds value and broadens the tenant pool. Set within a quiet and tranquil community, the property offers the appeal of peaceful country living while remaining just a short drive to Kemptville's shops, grocery stores, services, and highway access. The location is further enhanced by proximity to the Equinelle Championship Golf Course, one of the area's most sought-after lifestyle amenities. This triplex presents an excellent opportunity for investors seeking multiple rental doors on one property, strong end-user demand, and long-term appreciation in a growing Eastern Ontario market. Flat roof 2016 and new side shingles 2024. Siding painted oil paint 2025. (id:43934)
17026 Myers Road
South Stormont, Ontario
This 2024 custom-built 4-bedroom bungalow delivers approximately 1,670 sq. ft. of intelligently designed living space on a pristine 7.5-acre country setting that offers privacy, efficiency, and future expansion.. Constructed on a full ICF foundation with 9' basement ceilings, the home is engineered for efficiency and longevity, complete with a Generac backup generator powerful enough to run two homes. From the moment you step inside, quality craftsmanship is evident. The open-concept main level features a striking kitchen with birch soft-close cabinetry, built-in double oven/microwave, oversized centre island, and dedicated coffee bar-perfectly flowing into a bright living room with a custom entertainment unit and access to a covered rear porch ideal for relaxing or entertaining. Car enthusiasts, hobbyists, and trades will appreciate the impressive 1,250 sq. ft. triple attached garage, featuring in-floor heating, arena-style lighting, and three dedicated breaker zones-designed to function as a serious workshop. Heating is efficiently supplied by an outdoor Heatmor wood furnace and/or propane system, providing domestic hot water and in-floor radiant heat to both the home and garage. Additional upgrades include an over-insulated attic, in-floor basement heating with separate garage access, pre-run conduits for future Fibe/internet, full home network wiring with multiple Wi-Fi boosters, gas BBQ hookups, and a security system with backup power. With approval potential for a secondary dwelling or shop, and well and septic systems designed for expansion, plus a second driveway already in place, this property offers exceptional flexibility for multi-generational living, income potential, or future growth. A rare opportunity to own a modern country home with superior utility systems, intelligent design, and room to grow. Please allow 24-hour irrevocable on all offers. (id:43934)
202 Folly Road
Rideau Lakes, Ontario
Your waterfront dream property, 202 Folly awaits! This exceptional Clear Lake waterfront property in the heart of the Rideau Lakes offers a very rare 6.35 acres with 812 feet of clean, deep A+ shoreline. The waterfront is consistent, accessible and of the highest quality. The charming lake house offers abundant square footage, an exceptional layout, vaulted ceilings, hardwood floors, a stone fireplace in the great room, and stunning lake views from every room. Featuring 4 large bedrooms, 2 full bathrooms, and abundant storage, the home is surrounded by nature and offers unprecedented privacy and comfort. Lovingly maintained over the years, the property features a drilled well, composite siding and breathtaking vistas. Enjoy direct boating access to one of the most prestigious sections of the Rideau system (Featuring Clear, Indian, Newboro, Mosquito, Benson, and Loon Lakes) plus access to the entire Rideau system via Chaffey's Locks (to the South) and Newboro Locks (to the North). Located between Kingston and Ottawa, the commute from either city is a breeze. Minutes from charming Westport and iconic destinations like the Opinicon Lodge as well as conservation areas, trails and hiking, you'll quickly recognize why this area is so sought after. The size and specifications of the property present opportunities to add structures or explores severances. Take advantage of this rare opportunity to own an expansive, private and charming Clear Lake waterfront estate that offers unmatched lifestyle, privacy, and potential. (id:43934)

