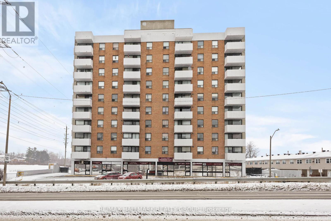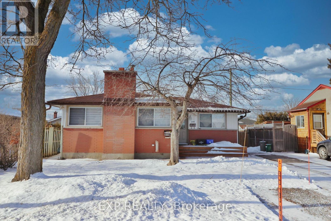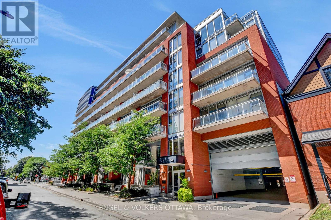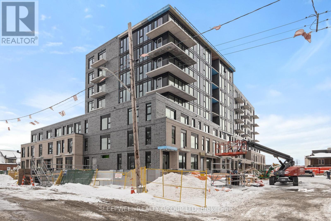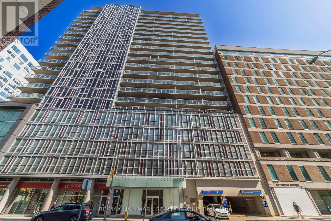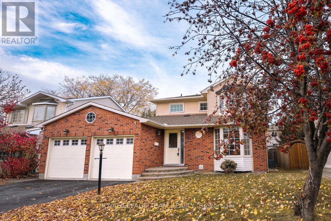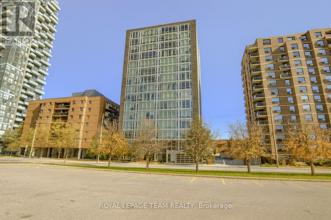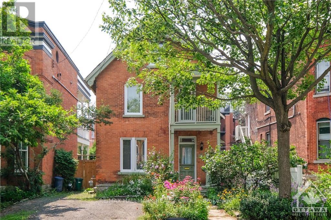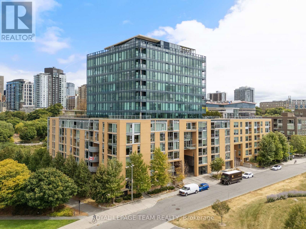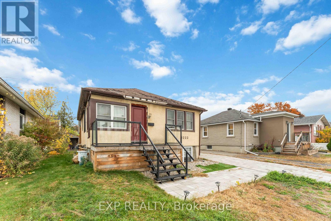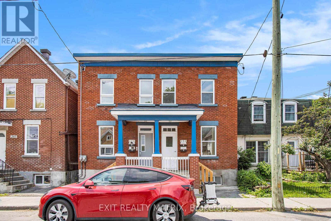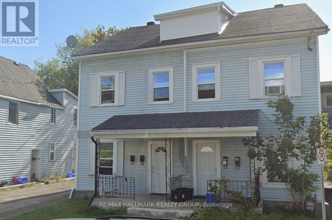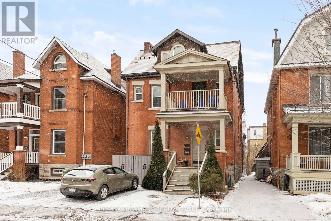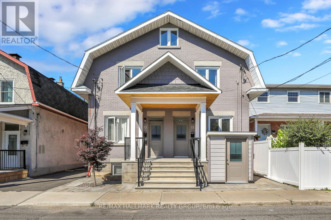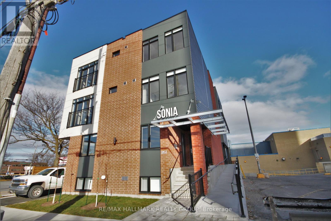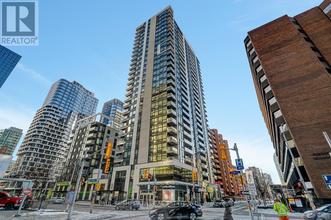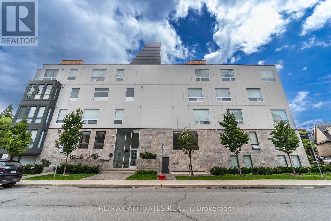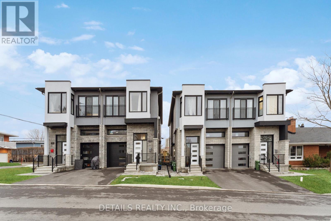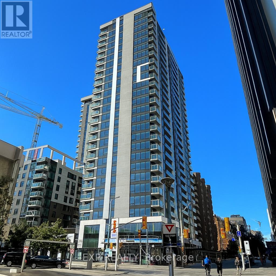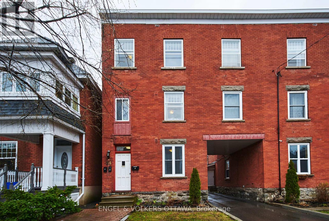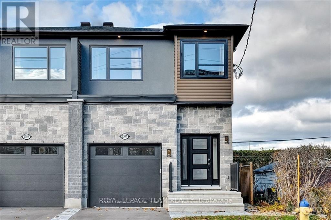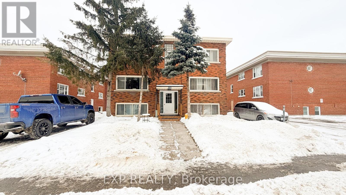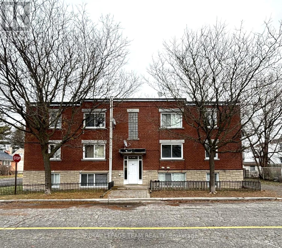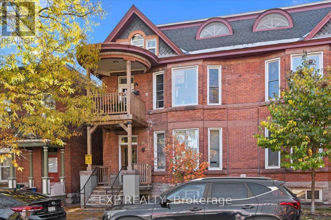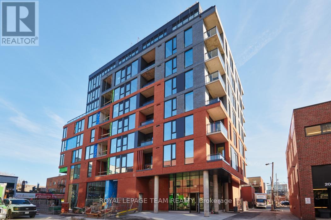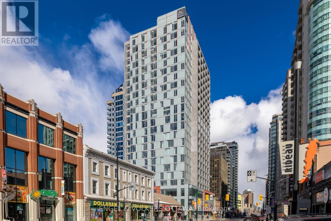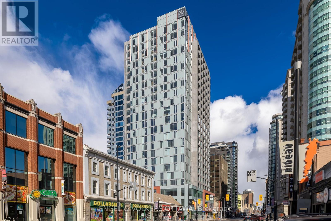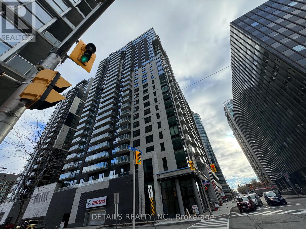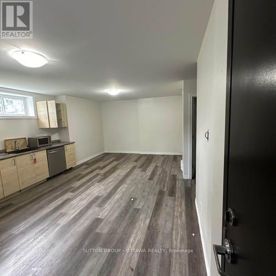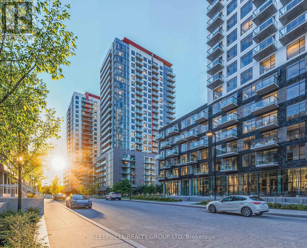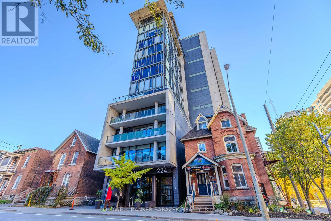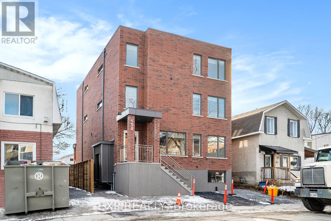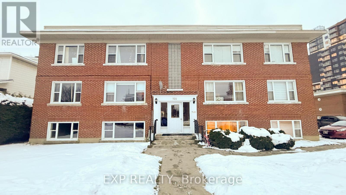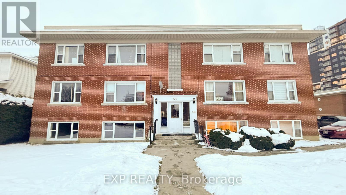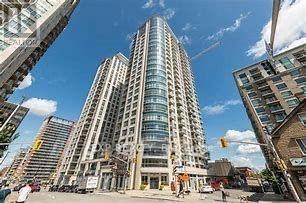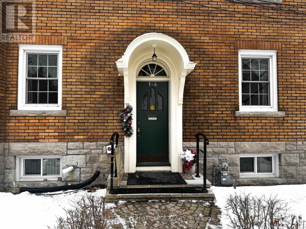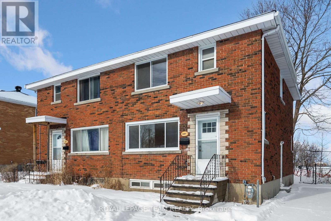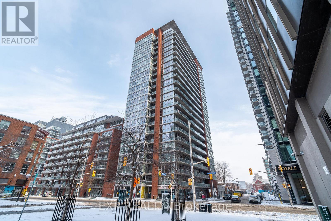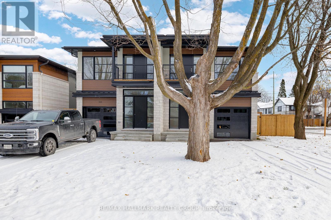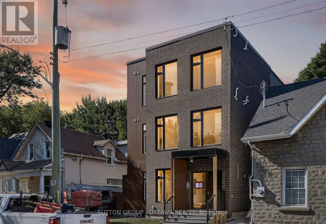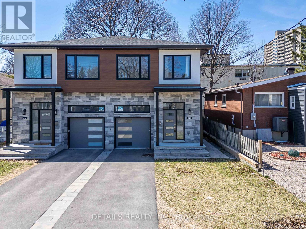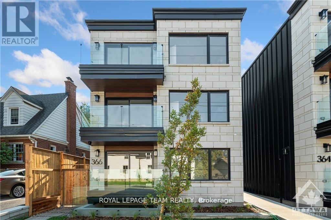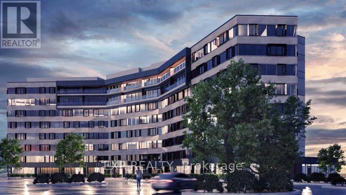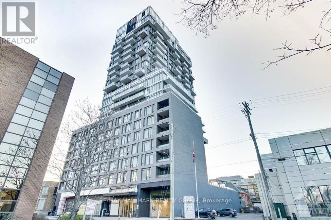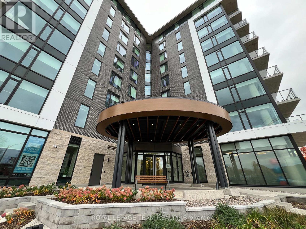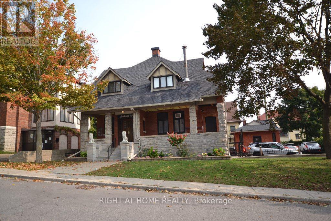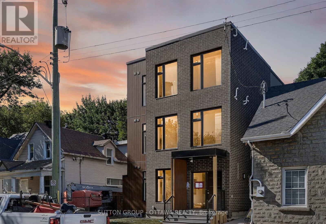We are here to answer any question about a listing and to facilitate viewing a property.
504 - 2019 Bank Street
Ottawa, Ontario
This bright and stylish condo at 504-2019 Bank Street offers comfortable urban living with an open layout, contemporary finishes, and large windows that fill the space with natural light. Enjoy a functional galley style kitchen, well-appointed bedroom, and the convenience of ample in-unit storage. Located steps from shops, transit, restaurants, and everyday amenities, with easy access to downtown and major routes. Perfect for professionals or anyone seeking low-maintenance living in a vibrant neighbourhood. 24 hour irrevocable. 24 hours notice for showings. (id:43934)
B - 1344 Avenue U Avenue
Ottawa, Ontario
Deposit: 3700, Flooring: Tile, Beautifully updated bungalow bottom unit. Two bedrooms and one full bath. Open concept dining/living room space open to well maintained kitchen, allowing for ease of use. Great location, near LRT, trainyards shopping and minutes away from both St laurent &Rideau River bike path., Flooring: Laminate (id:43934)
532 - 349 Mcleod Street
Ottawa, Ontario
Modern 1 Bedroom available for lease in the very popular Central 1 condominiums in the heart of Centretown. This modern suite features a spacious, open concept layout which is nicely appointed with a contemporary kitchen including stainless steel appliances, hardwood and tile flooring, floor-to-ceiling windows, industrial-chic exposed concrete ceilings plus in-unit laundry. The large den is perfect for additional living space, a home-office or guest room. Relax and soak up the sun on the south-facing balcony, or take advantage of the building's excellent amenities, including an exercise room, a courtyard garden with a gas BBQ area, and a cozy games room and theatre. Experience downtown living at its best with everything you need right at your doorstep. Available immediately. A minimum one-year lease is required, subject to credit and reference checks, proof of income or employment, and valid government-issued ID. (id:43934)
111 - 820 Archibald Street
Ottawa, Ontario
Welcome to The Talisman, Carlington's newest address for contemporary living. This spacious 1-bedroom main floor apartment offers modern comfort and style throughout. The suite features a kitchen with quartz countertops, stainless steel appliances, and in-unit washer and dryer. Enjoy a bright, open living area, private balcony, and a full bathroom with deep tub. Residents have access to a large on-site gym, with parking available for $225/month and EV charging. Conveniently located near a grocery store and Westgate Shopping Centre, The Talisman is designed for both convenience and tranquility offering a refined urban lifestyle in the heart of Ottawa. (id:43934)
1907 - 324 Laurier Avenue
Ottawa, Ontario
Experience urban living at its finest at the Mondrian! This exquisite loft-style 1 bedroom apartment is perfectly situated in the heart of the city, featuring 9-foot ceilings and floor-to-ceiling windows with north facing views of Parliament Hill and the Ottawa River. The open concept living area is flooded with natural ight, highlighting the exposed concrete ceilings and a custom exposed brick wall that give the space a loft-like feel . Rich hardwood floors throughout add warmth and elegance. The unit includes in-suite laundry, stainless steel appliances, and granite countertops in both the kitchen and bathroom. Residents enjoy an array of amenities, including a fitness center, an indoor lounge/party room, an outdoor terrace with BBQs, and a pool - perfect for entertaining. The building also offers concierge service and secure entry for peace of mind. Located just steps away from key Ottawa landmarks such as the Parliament Hill, the Rideau Centre, and the vibrant ByWard Market, the Mondrian offers the best of urban living. Enjoy a dynamic lifestyle with nearby dining, cafés, shops, and the scenic walking and cycling paths along the Rideau Canal. With easy access to public transit, including nearby LRT stations, commuting is effortless. This unit comes furnished (except the murphy bed). (id:43934)
B-27 Rockcress Gardens
Ottawa, Ontario
Nestled on a quiet street in the sought-after Centrepointe neighborhood, this spacious 2-bedroom and 1-bathroom apartment in the lower level(basement with large windows). Enjoy easy access to all amenitiesand quick connectivity to Highway 417. Key Features: -Updated bathrooms and a remodeled kitchen withvinyl and ceramic flooring throughout. -Natural gas heating, central air conditioning . -Private, fencedbackyard perfect for relaxation and gatherings. -Immediate availability for occupancy., tenants will beresponsible for electricity and 40% of water and gas. Need application form, ID, Credit report and proof ofincome. (id:43934)
304 - 201 Parkdale Avenue
Ottawa, Ontario
Welcome to SoHo Parkway. This sleek and modern 1 bedroom condo offers roughly 888 square feet of bright, open-concept living with stylish finishes throughout. The contemporary kitchen features quartz countertops, a generous island and stainless steel appliances, making it perfect for cooking or entertaining. Floor-to-ceiling windows flood the living space with morning light and open onto an east-facing private balcony.The spacious bedroom provides great comfort, while the sparkling 4 piece bathroom and convenient in-suite laundry round out this impressive unit. Enjoy a luxury lifestyle with access to high-end amenities including a fully equipped fitness centre, movie theatre room and boardroom. A private storage locker is included.Located steps from the LRT, Parkdale Market, and some of Ottawa's best shops and restaurants. No parking space, however you are right on a major transit line. Available December 1, 2025. No pets and no smoking. (id:43934)
A - 50 Sweetland Avenue
Ottawa, Ontario
Walking distance to Ottawa University and available immediately. Cozy, comfortable, spacious and impeccably clean. On a great street in Sandy Hill, this 1 bedroom, 1 bathroom (renovated Dec 2024) with a generous size kitchen including a spacious pantry, and a living room. This is a unit with original hardwood flooring that instantly warms up this main floor unit in a detached property. The laundry room is in the full basement that is clean and well lit and provides additional storage space as well. This property has a generous backyard and this unit has a good size mudroom at the other side entry. Must be seen. It is in close proximity to Ottawa University, The Rideau Centre, the Byward Market, Elgin street and many restaurants and amenities as well as OC Transpo and the LRT. Parking potential. (id:43934)
303 - 200 Lett Street
Ottawa, Ontario
This modern, one-bedroom condo offers an efficient floor plan with granite countertops, a courtyard-facing balcony, and a storage locker. Ideally situated on the edge of downtown near the Ottawa River, it offers a quiet retreat with seamless access to the city core. Residents enjoy excellent amenities including a gym, party room, sauna, and a rooftop patio with sweeping panoramic city views. Hydro averages $50-$60/month. LEED Silver certified building with eco-friendly design. 24-hour notice for showings. Available Feb 1. (id:43934)
B - 1223 Kitchener Avenue
Ottawa, Ontario
Welcome home to this charming one-bedroom unit featuring an open-concept layout with a private entrance. This bright and inviting space offers oversized windows for abundant natural light, a luxurious full bathroom, and the convenience of one parking space. Utilities and high-speed internet are included, making this the perfect blend of comfort and simplicity. (id:43934)
1 - 256 Park Park
Ottawa, Ontario
FREE RENT for January and February! Freshly Renovated 1 Bed + Den | 2-Level Main Floor Apartment | Prime Location! Available Immediately!Heat & Water Included | Laundry In-Unit | Parking Available ($50/month)Step into this bright, beautifully renovated main floor 1 bedroom + den, 2-level apartment that offers the perfect blend of comfort and convenience. Featuring front and back entrances, this unique layout offers both space and privacy. Ideal for professionals, couples, students or anyone seeking a home close to it all. Features: Fully renovated with modern finishes, Spacious 1 bedroom + versatile den (perfect for office or guest space), 2-level layout for added privacy and functionality. Spacious lower level family room. In-unit laundry with lots of storage space. Bright and clean kitchen and bathroom. Large windows with lots of natural light. Prime Location:Minutes to downtown Ottawa. Easy access to transit. Short bus ride to Ottawa U! Close to shopping,recreation, and schools. Utilities & Extras: Heat and water included! In-unit laundry. Parking available for only \\$50/month. Don't miss your chance to live in this well-located, stylish, and convenient space! Book your private viewing today! (id:43934)
A - 18 Jolliet Avenue
Ottawa, Ontario
Welcome to 18 Jolliet Avenue unit A! This bright and recently renovated main floor apartment is perfectly located just steps away from Ottawa's vibrant Beechwood area. Featuring 2 spacious bedrooms and 1 modern bathroom, this unit beautifully combines comfort, style, and convenience. Enjoy being within a short walk of everything you need, including grocery shopping, popular coffee shops, top-rated restaurants, and dog parks. For those who love the outdoors, scenic walking and biking trails along the water are right at your doorstep. The building offers the convenience of laundry on-site, and outdoor parking is available for an additional $50 per month. Rent includes water and heat, while hydro is extra. (id:43934)
Unit 3 - 132 Flora Street
Ottawa, Ontario
An all-inclusive, newly renovated apartment located on the third floor of a charming early-1900s multi-unit building, offering character you don't often find in newer construction. The unit features a generously sized bedroom, a cozy bathroom, and an in-unit washer and dryer. Step outside to enjoy an oversized private balcony, perfect for morning coffee or unwinding at the end of the day.All utilities are included for stress-free living. Ideally situated just steps from Bank Street, with countless shops, cafés, restaurants, and everyday amenities within a 3-10 minute walk. Parliament Hill, the downtown business district, and Elgin Street are an easy 15-20 minute stroll away. For commuters, Highway 417 (east or west) is just one minute away. The listed price reflects a February 1 occupancy. For any move-in date in January, the monthly rent is $1,700. City permit street parking is available in the area. *Note: The stove has been replaced with a new stainless steel model. Please refer to the photo showing the updated stove.* (id:43934)
A - 15 Marier Avenue
Ottawa, Ontario
Welcome to A-15 Marier! A bright and spacious unit that is newly renovated. Located in the fantastic area of Beechwood Village. Close to parks, schools and entertainment. Landlord is offering one-month free rent plus 6 months free parking for tenant who signs up to start lease for January 1, 2026. Rental Application, Current Credit Check, Rental History, Proof of Employment. The apartment has been completely renovated. The building has a lot character and charm and has been renovated over the last five years. Utilities are extra and pro rated with other units in the building and currently $110 per month. This amount is reset every January. There is street parking that can be secured through the City of Ottawa. Available immediately! (id:43934)
202 - 351 Croydon Avenue
Ottawa, Ontario
This gorgeous building is in a fantastic location and features new energy efficient aspects & stunning modern finishes throughout. Inside the unit you will find a generously sized bedroom with tons of closet space, SS appliances, a gas stove, beautiful white quartz counters, gleaming hardwood floors and views of the Gatineau Hills. As added bonuses, the unit comes with its own temperature control, in unit laundry, and a locker for additional storage. The area has a good walk score with a Metro, Farmboy, Rexall, and restaurants near by. Also within minutes walking distance is the Lincoln Fields bus station, bus lines 51, 11, 153, 85, 57 and 154 and Lincoln Fields LRT station. Convenience meets luxury at the Sonia apartments! Deposit: 3600 Schedule B to Accompany all offers. (id:43934)
1208 - 340 Queen Street
Ottawa, Ontario
Experience refined urban living at Claridge Moon, Ottawa's premier address in the heart of the city. Perfectly positioned above the vibrant downtown core and seamlessly connected to the city's LRT system, this pristine studio suite offers a rare blend of style, sophistication, and convenience. Step inside and be greeted by an airy open concept layout accented by gleaming hardwood floors and expansive windows that fill the space with natural light. The chef inspired kitchen impresses with sleek quartz countertops, stainless steel appliances, and modern cabinetry an ideal setting for both effortless meals and creative culinary moments. The spa like bathroom continues the elevated aesthetic with quartz surfaces and a striking ceramic shower, combining function and elegance in perfect balance. Beyond your suite, enjoy the first class amenities that make Claridge Moon one of Ottawa's most desirable buildings including daily concierge service, a state of the art fitness center, an inviting indoor pool, private theatre, and a spacious party room for entertaining. A dedicated storage locker adds everyday convenience. Outside your door, immerse yourself in the best of city living restaurants, cafés, shops, and entertainment just steps away, with Food Basics and the light rail station right at your door step. Discover effortless downtown luxury at Claridge Moon where modern design meets unmatched convenience. Book your private showing today and fall in love with your new urban lifestyle. (id:43934)
503 - 150 Greenfield Avenue
Ottawa, Ontario
Perfectly situated in one of Ottawa's most exclusive neighbourhoods. Just steps from the Rideau Canal! Fully upgraded one bedroom, one bath condo features 9' ceilings, and includes quartz countertops, custom kitchen, stainless steel appliances, as well as hardwood floors & porcelain tile throughout. Convenient rooftop terrace & garden with BBQ with a 360 Degree view of the neighbourhood. Close to shopping, groceries, cafes and restaurants and a short commute to popular areas such as the Glebe, Elgin St, Main St, and Centretown. This unbeatable location is a short walk to Light Rail Transit, University of Ottawa & Quick Access to Hwy 417. (id:43934)
B - 135 B Duford Street
Ottawa, Ontario
Spacious one-bedroom lower-unit apartment with a bright open-concept living room and modern kitchen. Above-ground windows offer plenty of natural light. In-unit washer/dryer combo included. Excellent location near downtown Ottawa-walking distance to UOA, public transit, grocery stores, restaurants, and Beechwood Ave. Available immediately. (id:43934)
1608 - 340 Queen Street
Ottawa, Ontario
This stunning studio located in the luxurious tower - Claridge Moon. Modern designed studio with hard wood floors, ceramic tile bathroom, smooth ceilings with pot lighting, quartz kitchen and bathroom countertop and stainless steel appliances throughout. Conveniently located above Lyon LRT subway station, parallel to sparks street mall and surrounded by restaurants, shopping and great nightlife. Not only does Claridge Moon's sleek design scream luxury, it's fantastic amenities reflect it's standard with access to it's boutique gym, rooftop terrace, party lounge, indoor pool, theatre room and 24-Hour concierge+ security for top safety. Don't miss out! Pictures are from similar unit with similar finishes. (id:43934)
1 - 24 St Francis Street
Ottawa, Ontario
This spacious newly renovated first floor apartment features Luxury Vinyl Tile, lots of windows and a great layout. Large 14'X14' deck. Housed in a well maintained Hintonburg six-plex, steps to the shops, restaurants, and public transit just 1 block from everything Wellington St. has to offer, this is downtown urban living at its best. Only minutes from Tunney's Pasture and the Ottawa river/parkway and just blocks from the Civic Hospital, Parks, Schools, and highway 417. Perfect for young professionals who want a truly unique apartment with beautiful decor, this apartment is located just mere minutes from Ottawa's most iconic destinations and landmarks. More than a place to sleep. 2 new stainless steel appliances. Pay laundry in the building. Included Heat and water. Rental application and credit check required. No Smoking. Outdoor parking available on site for $60.00 per month. Available 1st of January, 2026. (id:43934)
B - 1307 Thames Street
Ottawa, Ontario
*Basement unit, no parking. Beautiful 2 bedroom, 1 bathroom, basement unit centrally located! Carefully designed with modern style - bright natural light shines through large windows. Unit features a neutral palate, laminate flooring throughout, recessed lighting, quality finishes & smart technology. Open concept layout with effortless flow, offers living & dining areas & lovely kitchen boasting great storage space, hi-gloss cabinetry, granite countertops & stainless steel appliances. Each bedroom features french door closets, & one full bath with elongated vanity, granite counters & large stand-up shower. Unit offers in-unit laundry. Located on quiet dead-end street near schools, shopping, restaurants, bike & walking paths. Great access to 417 & Westboro, Wellington, Dows Lake, Experimental Farm. (id:43934)
1 - 365 Tillbury Avenue
Ottawa, Ontario
Welcome to this quaint and cozy 1-bedroom, 1-bath above-ground lower apartment, perfect for a single professional or couple. The space is bright and welcoming, with plenty of natural light and a comfortable layout that's easy to make your own. Located in a quiet neighbourhood just off Carling Avenue, you'll enjoy close proximity to amenities, restaurants, shops, and public transportation, with easy access to Highway 417 for convenient commuting. This charming unit offers a great balance of comfort and practicality in a desirable location. Tenant only to pay for hydro and hot water tank (aprox $20/month). Laundry located in lower level common area and is coin operated. (id:43934)
3 - 187 Bradley Avenue
Ottawa, Ontario
Charming 2-Bedroom, 1-Bathroom Unit. Welcome to this bright and inviting unit on the 3rd floor featuring a large living room, a lovely dining area just off the kitchen, and two good-sized bedrooms. You'll appreciate the ample in-unit cupboard space and the convenience of one included parking space. Located just a short walk to Nault Park, this unit offers a walkable community and great access to transit. Close to parks and the Rideau River pathways perfect for biking, walking and enjoying the outdoors. Tenant pays hydro, hot water tank rental and internet. Landlord pays water and gas. (id:43934)
5 - 484 Gilmour Street
Ottawa, Ontario
Available immediately! Stylish downtown living with historic charm and modern comfort! Welcome to your new home on beautiful Gilmour Street, nestled in the heart of Centretown just steps from Bank Street's cafés, shops, and transit. This bright and freshly updated unit perfectly combines classic character with modern style, featuring high ceilings, large windows, and warm hardwood-style flooring throughout. The open-concept layout offers a spacious living and dining area, a sleek new kitchen with contemporary cabinetry, and a comfortable bedroom with generous closet space. With updated systems and recent building renovations, residents can enjoy peace of mind and a low-maintenance lifestyle. Located on a quiet, tree-lined street yet within walking distance of everything downtown Ottawa has to offer, this property is ideal for young professionals, students, or anyone seeking a vibrant urban lifestyle. The unit also features convenient on-site laundry, secure entry, and professional management. With a Walk Score of 95, you'll be steps from restaurants, parks, and transit. Rental application, Credit check, ID and pay stubs required, Rental application, Credit check, ID and pay stubs required. Laundry available in the building for an additional cost. (id:43934)
610 - 10 James Street
Ottawa, Ontario
Heat, AC, Internet, and Water Included in Rent! Experience urban sophistication with the sleek junior one bedroom w/den suite at James House, a sanctuary in the heart of Centretown. This boutique condo offers elegance within a 9-storey brick and glass mid rise by RAW Design. Inside, exposed concrete ceilings and floor-to-ceiling rolling doors evoke modern sophistication. The kitchen features engineered stone countertops, stainless steel appliances, in unit laundry, and sleek finishes. Vaulted ceilings and well-scaled living space provide an airy, open feel. Steps from the best of Centretown amenities, enjoy restaurants, shops, quick transit, grocery, and much more. From the rooftop pool to the Unison-designed lounge, and convenience at your fingertips, James House offers urban living at its finest. (id:43934)
2306 - 199 Rideau Street
Ottawa, Ontario
*1 free month on a 13-month lease* Welcome to MRKT Lofts, perched above the brand-new AC Hotel by Marriott in the heart of Ottawa's vibrant ByWard Market where modern urban living meets upscale hospitality. This never-lived-in, thoughtfully designed studio unit maximizes space and comfort with a bright, open-concept layout, a sleek kitchen featuring stainless steel appliances, and the convenience of in-suite laundry. Residents enjoy premium shared hotel amenities, including an indoor pool, sauna, fitness center, bike storage, and 24/7 video surveillance for peace of mind. At street level, the AC Kitchen offers European-inspired breakfast options, while the AC Lounge provides a stylish setting to enjoy handcrafted cocktails and tapas in the evening. With a Walk Score of 99, this prime location places you steps from the city's best shopping, dining, and cultural hotspots, including the Rideau Centre, University of Ottawa, ByWard Market, LRT, and Parliament Hill. (id:43934)
2107 - 199 Rideau Street
Ottawa, Ontario
*1 free month on a 13-month lease!* Welcome to MRKT Lofts, perched above the brand-new AC Hotel by Marriott in the heart of Ottawa's vibrant ByWard Market where modern urban living meets upscale hospitality. This never-lived-in, thoughtfully designed studio unit maximizes space and comfort with a bright, open-concept layout, a sleek kitchen featuring stainless steel appliances, and the convenience of in-suite laundry. Residents enjoy premium shared hotel amenities, including an indoor pool, sauna, fitness center, secure underground parking with bike storage, and 24/7 video surveillance for peace of mind. At street level, the AC Kitchen offers European-inspired breakfast options, while the AC Lounge provides a stylish setting to enjoy handcrafted cocktails and tapas in the evening. With a Walk Score of 99, this prime location places you steps from the city's best shopping, dining, and cultural hotspots, including the Rideau Centre, University of Ottawa, ByWard Market, LRT, and Parliament Hill. (id:43934)
811 - 180 George Street
Ottawa, Ontario
Fully furnished! This luxury layout studio located on the 8th level of a modern and elegant Claridge Royale at 180 George St. Nestled in the heart of the Byward Market, the unit boasts hardwood floors, the open-concept modern kitchen features quartz countertops and matching backsplash, stainless steel appliances and superior cabinets. Spacious bathroom with an oversize shower. In-suite laundry with stack-able washer / dryer. 2 closets provide big storage space. This great layout unit offers an urban lifestyle with access to the vibrant nightlife, local boutiques, farmers market, top-tier restaurants, parliament Hill and the Ottawa University. Perfectly designed for professionals and university students. The building features a 24 hr concierge and security for your convenience, with direct access to Metro Grocery from inside the building. Residents enjoy an array of amenities, including an indoor pool, boutique gym, theatre room, party lounge & a rooftop terrace with BBQ & patio furniture, two guest suites for visitors. Move in ready! (id:43934)
183 Presland Road
Ottawa, Ontario
Recently built 1-bedroom apartment in Overbrook. Minutes from downtown. High quality finishes throughout. Utilities included. (id:43934)
705 - 1360 Carling Avenue
Ottawa, Ontario
Welcome to The Talisman, the newest addition to this contemporary five-building community, offering modern urban living with premium finishes throughout. Available April 1st, this brand-new suite features an open-concept layout with large windows, sleek modern design, and ensuite laundry for added convenience. The kitchen is equipped with stainless steel appliances, including fridge, stove, dishwasher, and microwave, complemented by stylish finishes. Enjoy keyless entry and access to an on-site fitness centre. Heat and water are included; hydro is extra. Parking is available for $225/month, with EV charging stations on site. Ideally located within walking distance to groceries, with public transit conveniently located directly in front of the building, making commuting effortless. A fantastic opportunity to live in one of the area's newest and most well-connected buildings. (id:43934)
1 - 846 Alpine Avenue
Ottawa, Ontario
Bright & Spacious 1-Bedroom Basement UnitWelcome to this bright and generously sized 1-bedroom basement apartment, offering a comfortable and inviting living environment. The unit features a full 3-piece bathroom, convenient in-unit laundry, and efficient radiant heating for year-round comfort. Large windows allow for ample natural light, enhancing the open and welcoming feel of the space. Prime Location:Ideally located just steps from OC Transpo, with parks, restaurants, and shopping nearby. Enjoy quick and easy access to the Queensway, making commuting simple and convenient. Tenant responsible for hydro. Water and gas are included . (id:43934)
1308 - 224 Lyon Street N
Ottawa, Ontario
Welcome to Gotham and contemporary downtown condominium living. BEAUTIFUL 1 BED 1 BATH STUDIO, APPROXIMATELY 497 SQFT. One of the Biggest Studios in the building! INCLUDES EXPOSED CONCRETE, PREMIUM HARDWOOD FLOORING, SOARING 9' CEILINGS. SPECTACULAR FORM & DESIGN. The bathroom includes a full-sized tub. Convenient ensuite Washer and Dryer. Walking distance to all things downtown Ottawa has to offer! (id:43934)
158 Laval Street
Ottawa, Ontario
Modern Luxury Meets Urban Charm Brand New 1-Bedroom Apartment in the Heart of Beechwood Be the first to call this beautifully crafted 1-bedroom, 1-bathroom apartment home perfectly located in Beechwood, just steps from your favourite cafés, restaurants, and boutiques.This sun-filled unit offers a sleek, open-concept layout designed for both comfort and style. The chef-inspired kitchen is a standout, featuring custom two-toned cabinetry, gleaming quartz countertops, a spacious island, and premium stainless steel appliances perfect for cooking, entertaining, or relaxing at home.Unwind in your spa-like bathroom, complete with high-end finishes and modern fixtures. Enjoy the convenience of in-unit laundry, large windows that flood the space with natural light, and thoughtful design details throughout.Ideally situated close to public transit and only a 5-minute drive to the ByWard Market, this vibrant community offers the best of urban living with a welcoming, neighbourhood feel. Opportunities like this don't come often. (id:43934)
2 - 725 Melbourne Avenue
Ottawa, Ontario
Welcome to this quaint and cozy 1-bedroom, 1-bath lower level apartment, perfect for a single professional or couple. The space is bright and welcoming, with plenty of natural light and a comfortable layout that's easy to make your own. Located in a quiet neighbourhood just off Carling Avenue, you'll enjoy close proximity to amenities, restaurants, shops, and public transportation, with easy access to Highway 417 for convenient commuting. This charming unit offers a great balance of comfort and practicality in a desirable location. Unit includes storage and parking; tenant only pays hydro. Laundry located in lower lower-level common area and is coin-operated. (id:43934)
1 - 725 Melbourne Avenue
Ottawa, Ontario
Welcome to this quaint and cozy 1-bedroom, 1-bath above-ground lower level apartment, perfect for a single professional or couple. The space is bright and welcoming, with plenty of natural light and a comfortable layout that's easy to make your own. Located in a quiet neighbourhood just off Carling Avenue, you'll enjoy close proximity to amenities, restaurants, shops, and public transportation, with easy access to Highway 417 for convenient commuting. This charming unit offers a great balance of comfort and practicality in a desirable location. Laundry is coin operated and located in the lower level common area. The unit includes storage and parking, the tenant only pays hydro. (id:43934)
2308 - 195 Besserer Street
Ottawa, Ontario
Experience urban living at its finest in this stylish studio apartments located just steps from the ByWard Market and LRT. Ideally situated near Parliament Hill, Rideau Centre, Ottawa University, premier shopping, dining, nightlife, and more this unit offers the ultimate downtown lifestyle. Perfect for young professionals or university students this well-appointed studio features hardwood flooring and luxury tile throughout. Enjoy an upgraded kitchen and bathroom with granite countertops, stainless steel appliances, In-unit laundry & storage locker included. The building offers top amenities, including a 24-hour concierge/security, an indoor pool, a fully equipped gym, and a stylish party room. Located just steps from Ottawa U, ByWard Market, Rideau Centre, and public transit, with shopping, dining, and entertainment at your doorstep. (id:43934)
3 - 144 Keefer Street
Ottawa, Ontario
Welcome to 144 Keefer! 1 bedroom, 1 bathroom unit in sought-after New Edinburgh, by the Rideau Hall grounds. Ideally located within walking distance to shops, cafés, restaurants, grocery stores, parks, bike paths, and public transit. Steps from Sussex Drive, embassies, and major landmarks, with quick access to Highways 417, 50 and 148. Available immediately, this exceptionally clean and well-maintained lower unit apartment offers approximately 600 sq. ft. of comfortable living space in one of Ottawa's most prestigious and historic neighbourhoods. Ideal for a single professional or retiree, the unit features a generous layout with one large bedroom, separate living and dining areas, and a functional kitchen with ample cabinetry, and newer appliances. A full bathroom includes a relaxing jacuzzi tub. The apartment is filled with natural light thanks to five quality windows with vertical blinds and is located in a well-insulated, quiet building with a attentive landlord. Included are apartment-size front-load washer and dryer for added convenience. Enjoy access to a shared patio with BBQ and outdoor dining area, intercom security system, and one parking space (terms to be discussed), smoke/cannabis and pet-free building and grounds. Tenant pays hydro, cable and internet, water is included. Rental application, IDs, last 2 pay stubs and credit check required. (id:43934)
A - 1487 Morisset Avenue
Ottawa, Ontario
Newly Renovated 2-Bedroom Lower-Level Unit - Bright, Modern & Move-In Ready! Offering incredible value and comfort in a central Carlington location. Freshly updated from top to bottom, this space feels bright, modern, and surprisingly spacious. The heart of the unit is the sleek, contemporary kitchen, featuring new cabinetry, updated appliances, and great lighting-perfect for easy weeknight meals or cozy weekend cooking. The layout features two well-sized bedrooms, perfect for roommates, a small family, or anyone requiring a dedicated office space. The full bathroom has also been completely refreshed, giving you a clean, modern feel from the moment you move in. You'll also enjoy the convenience of in-unit laundry, private entrance, and proximity to parks, transit, shopping, and the Civic Hospital. Rent: $1,750/month + Hydro. Water Included. If you're looking for a bright, stylish unit in a super convenient neighbourhood, this newly renovated suite is the perfect place to call home! (id:43934)
505 - 179 George Street
Ottawa, Ontario
Welcome to 179 George Street #505, an immaculate condo in the sought-after East Market development, Spire 1 by Urban Capital. This stylish 1-bedroom suite blends modern design with everyday comfort, offering an effortless lifestyle in the heart of Lower Town and the ByWard Market. Step inside to an open-concept main living area highlighted by 9-foot exposed concrete ceilings, hardwood flooring, and full-height windows that fill the space with natural light. The kitchen and dining area flow seamlessly into the living room, creating an inviting layout for both relaxing and entertaining. A spacious 106 sq ft south-facing balcony extends your living space outdoors, perfect for enjoying morning sunlight or evening city views. The upper section of the suite features a private primary bedroom with wall-to-wall carpeting, a walk-in closet with custom organizers, and in-suite laundry for added convenience. A well-appointed full bathroom and generous storage throughout complete the interior features. This unit also includes a storage locker, providing extra room for seasonal items or personal belongings. Step outside and immerse yourself in one of Ottawa's most dynamic neighbourhoods. Transit, Parliament, Rideau Centre, Ottawa University, grocery stores, cafés, boutiques, restaurants, and entertainment are all just steps from your door. With everything the ByWard Market has to offer right at street level, this condo sets the stage for an exceptional urban living experience. (id:43934)
505 Dawson - B Avenue
Ottawa, Ontario
Luxury 1-bedroom in the heart of Westboro. Brand new build on a quiet street, just steps to shops, cafés, restaurants, parks, and green space. Features include high-end appliances, quartz counters, A/C, hot water on demand, in-unit laundry, and great storage.Bright open layout with a stylish kitchen - perfect for cooking and entertaining. Spacious bedroom + versatile den.Live the Westboro lifestyle: walk to everything, bike along the Ottawa River, enjoy parks, beach access, and vibrant urban living. (id:43934)
0a - 123 Harvey Street
Ottawa, Ontario
Boutique City Living in Old Ottawa East: Brand New 1-Bedroom Apartments. Welcome to your new home in one of the city's most connected and walkable neighborhoods, with close proximity to the University of Ottawa and the Rideau Canal. This building offers a collection of brand new boutique 1-bedroom apartments, thoughtfully designed for modern living with premium finishes and smart, efficient layouts. Enjoy stainless steel appliances, including a built-in dishwasher, plus the ease of in-suite laundry. Each unit features its own furnace and A/C system. Designed with your lifestyle in mind, the apartment boasts luxury vinyl flooring, a dedicated security system, and a smoke-free environment. Bike enthusiasts will appreciate the dedicated bike parking. Perfect for those who value style, comfort, and low-maintenance living in a vibrant urban setting. (id:43934)
B - 828 B Maplewood Avenue
Ottawa, Ontario
Spacious one-bedroom lower-unit apartment with a bright open-concept living area and functional modern kitchen. Above-ground windows offer plenty of natural light. In-unit washer/dryer combo included. Excellent location walkable to great schools, parks, grocery stores (including Shoppers and Farm Boy), restaurants, and the Ottawa River. Available immediately. (id:43934)
1 - 366 Winona Avenue
Ottawa, Ontario
Welcome to your new apartment right in the heart of Westboro. This new lower-level studio apartment is designed to experience luxury living in one of Ottawa's best neighbourhoods. A heated walkway welcomes you into the boutique-style apartment building. Featuring an open concept living space, in-unit laundry, a custom-designed kitchen with quartz countertops, stainless steel appliances, soft close drawers, and cabinets. A stunning luxury marble tiled bathroom with heated floors and a stand-up shower. The high-end design finishes include; wide plank vinyl flooring, 5-inch Canadian Pine baseboards, oversized windows, and a spacious private terrace. NO on-site parking. Paid lot close by. Street parking during allocated hours. Located steps away from Richmond Rd. with all the great shops, restaurants, grocery, future LRT station, the newly updated Westboro Beach, Island Park, Wellington Village, and a short distance to Little Italy & Downtown. Rental application, proof of employment, and credit report required to apply. (id:43934)
301 - 1600 James Naismith Dr Drive
Ottawa, Ontario
Experience stylish urban living in this beautifully designed bachelor apartment at The Monterey in Ottawa's desirable Pineview neighborhood. Perfectly located within the Blair Crossing community, this home blends comfort, convenience, and modern elegance. Step inside to discover upscale finishes throughout sleek quartz countertops, stainless steel appliances, luxury vinyl plank flooring, and soaring ceilings. Large windows invite abundant natural light, creating a bright and inviting space. Enjoy the ease of in-suite laundry, air conditioning, and an open-concept layout ideal for both relaxing and entertaining. Nestled in Pineview's Blair Crossing, this unit is steps from Blair LRT station, the Gloucester Centre mall, Pineview Golf Course and multiple parks, offering a walkable and connected community. Catch the latest films at the nearby Scotiabank Theatre adjacent to Gloucester Centre. You'll love the connection to both nature and city life. A modern retreat in a prime location ready for you to call home! No smoking, pets allowed. Building amenities include a working lounge, games room, social room, outdoor terrace, fitness center (incl. yoga room & kids playroom while you workout). Ideal for professionals or couples seeking a modern, low-maintenance lifestyle steps from transit, shopping, and major routes. 2 months FREE RENT on signing of a 12 month lease. Hurry, limited time offer until January 1st 2026! (id:43934)
408 - 203 Catherine Street
Ottawa, Ontario
Sophisticated Studio Living At Soba. Defined By Its Rare, Expansive Width And Soaring 9Ft Exposed Concrete Ceilings, This Loft Offers A Sense Of Volume And Airiness That Is Hard To Find. Walls Of Floor-To-Ceiling Glass Capture The South-Facing Sun, Bathing The Space In Warm, Natural Light Throughout The Day. The Layout Is Thoughtfully Sculpted With A Private Sleeping Alcove Tucked Away From The Entertaining Space. The European-Inspired Kitchen Anchors The Room With Quartz Surfaces And A Gas Range For The Culinary Enthusiast. Located Where The Glebe Meets Centretown-Steps To The Canal & Lansdowne. Rent Includes Heat, Water & Gas. Includes Secure Bike Storage. Come Feel The Difference. (id:43934)
310 - 360 Deschatelets Avenue
Ottawa, Ontario
The Glebe Area EQ building Spencer located next to Saint Paul University. A new bachelor studio condo on 3rd floor of the building. It offers you an affordable rent with a modern living in a prime location. Close to the lake walk and shops , parks and cafes, restaurants, Convenient living style with public transit at your door steps. This model building come with a gym and a rooftop terrace with lounge areas, a fireplace, a guess kitchen, plus a breathtaking city views. This unit comes with a private balcony. Six month lease would be considered with higher rent. (id:43934)
102 - 17 Marlborough Avenue
Ottawa, Ontario
This idyllic Location in the heart of Ottawa will suit your lifestyle to a T! Just 1 block from Strathcona Park along the Banks of the Rideau River. Fabulous, renovated 1 bedroom, 1 bathroom apartment with charm and character in a building that was formerly the Italian Embassy. Rent includes heat. Near University of Ottawa, Parliament Hill, Byward Market, Rideau Centre, National Arts Centre and Minto Sports Complex. (id:43934)
0a - 70 Havelock Street
Ottawa, Ontario
Welcome to 70 Havelock, a brand-new boutique 8-unit building in the heart of the Golden Triangle. Offering a selection of never-lived-in 1 bed/1 bath suites, each unit features modern finishes, bright open layouts, and in-unit laundry. Pricing varies by floor and unit style, giving tenants flexible options to suit their needs. Enjoy a quiet, upscale living experience steps from Ottawa U, the Canal, parks, transit, and downtown amenities. A rare opportunity to secure a fresh, stylish home in one of Ottawa's most desirable neighbourhoods. (id:43934)

