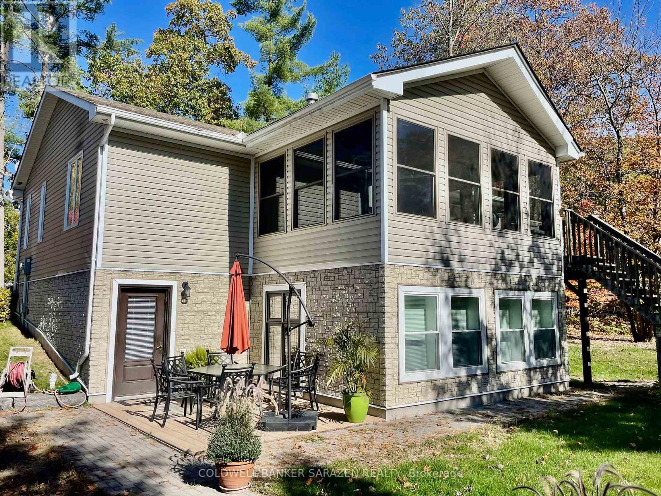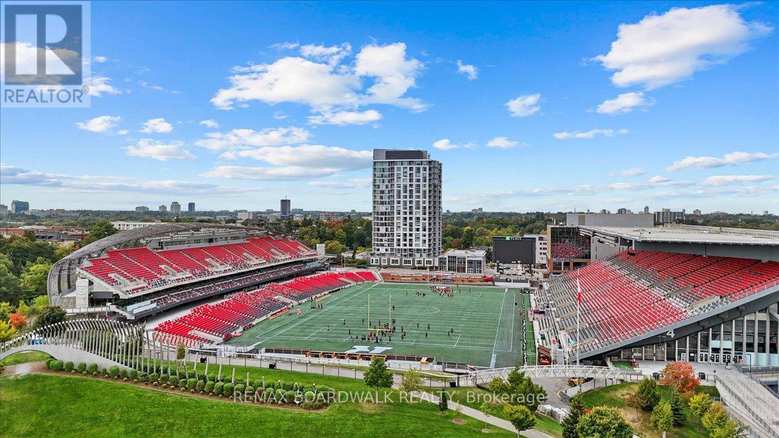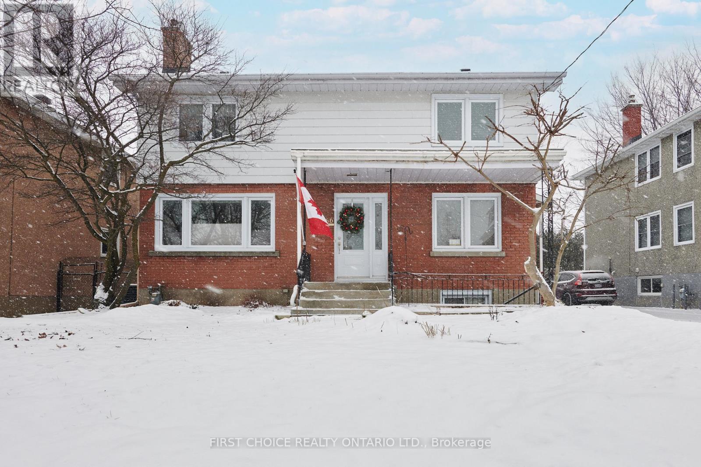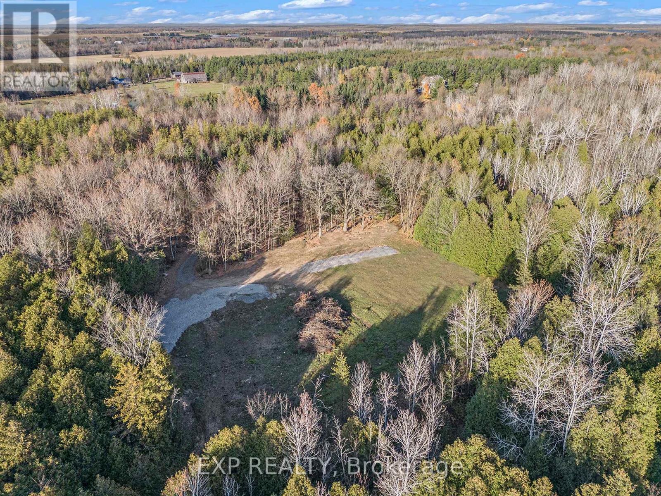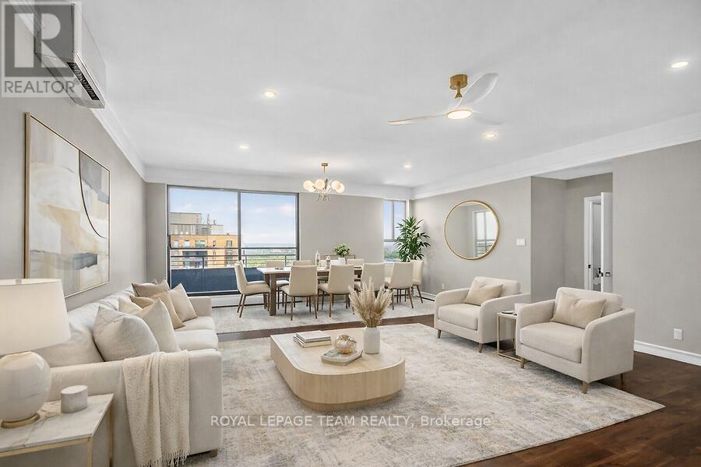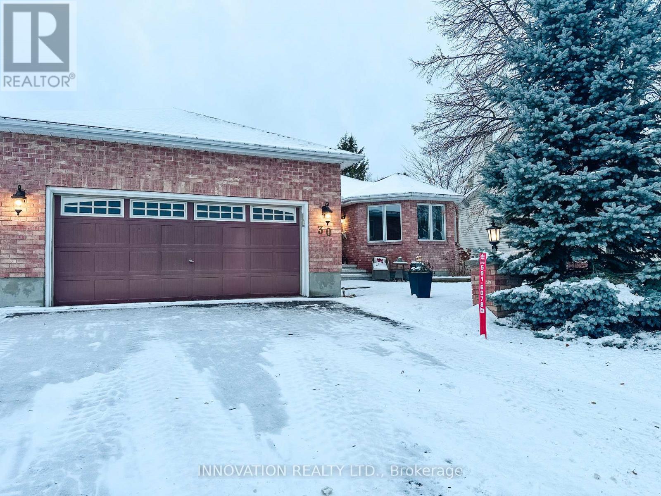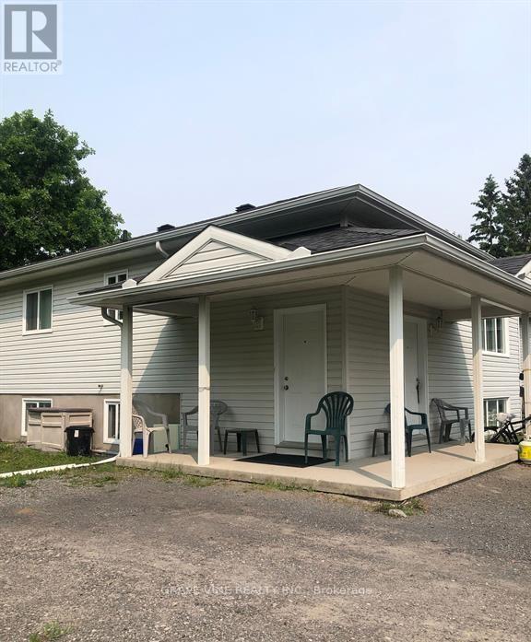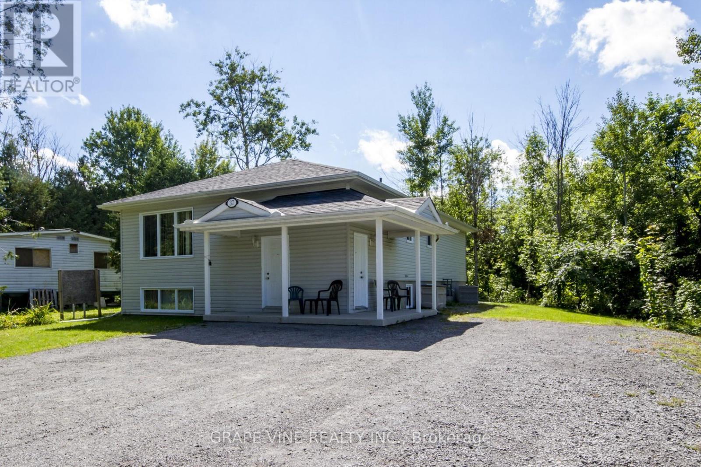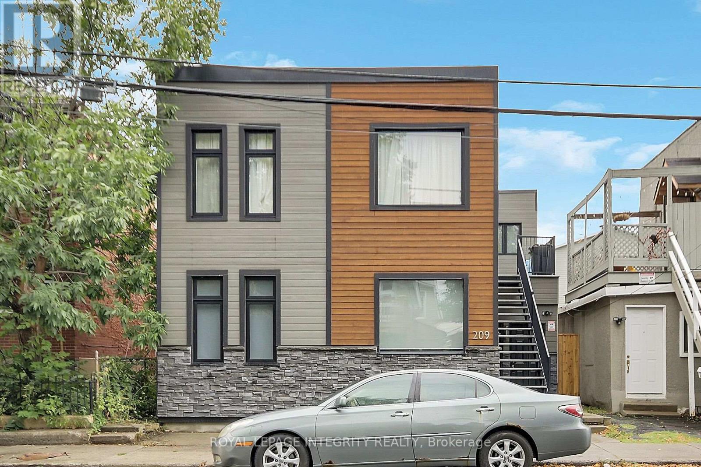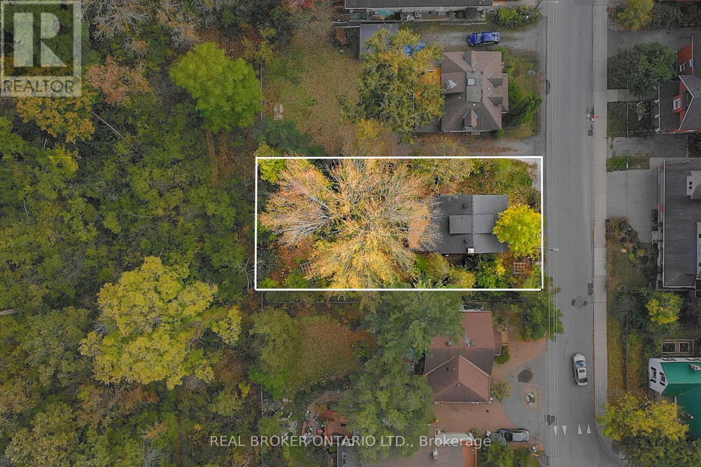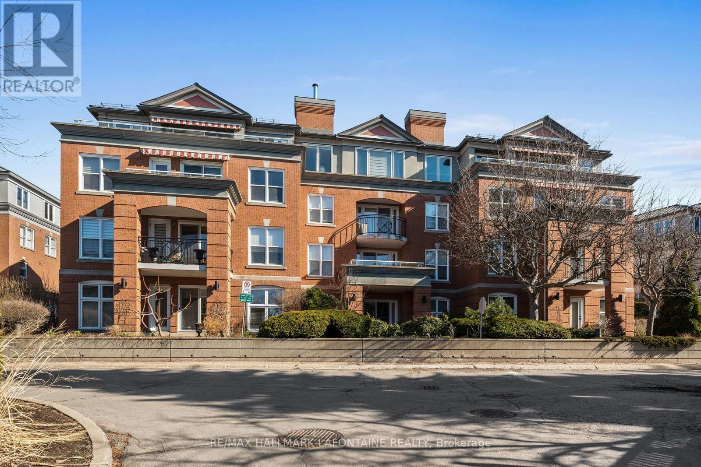We are here to answer any question about a listing and to facilitate viewing a property.
95 Shanmarie Lane
Ottawa, Ontario
Spectacular 3 or 4 bdrm Country Home with an estate flair. Prestine 1 acre with full growth privacy. Wrap around windows, Stunning Solarium with gas feature f/p, detached garage, walk out basement with 1/2 bdrm in law suite,radiant heat flooring, on demand hot water system, gleaming wood floors, Heavy sound proof reinsulation, front and rear decks, interlock pathways, private setting and popular Woodlawn neighborhood. (id:43934)
406 - 1035 Bank Street
Ottawa, Ontario
Lansdownes luxury condominium lifestyle, in the heart of The Glebe, secure front lobby entrance w/marble tile, luxury finishes, waterfall features & concierge service, beautiful two-bedroom, two-full bathroom w/eastern morning exposure & field side views enjoyed from your private covered balcony, inside you will find modern touches throughout w/engineered wide plank hardwood, flat ceilings, high-profile baseboards & thoughtful design details, bistro-style kitchen is both stylish & functional, featuring quartz counter tops, island w/seating, European cabinetry, valence lighting, 3/4 split sink framed by vertical tile backsplash, living room w/wall of windows & passage door to balcony, both bedrooms provide serene views of the field, primary bedroom suite w/multiple PAX closets & a spa-inspired 4 pc ensuite boasting twin sinks, quartz vanities, oversized walk-in shower & elegant finishes, exceptional amenities include a rooftop lounge & terrace overlooking the Canal w/BBQ station, a state-of-the-art fitness centre, guest suites & field side entertainment spaces designed for gathering & take in the game experience w/friends & family, private owned locker & secure underground parking w/direct underground access to shops, restaurants, theatres, Whole Foods & LCBO w/outdoor access to Ottawas best including the Rideau Canal, bike paths, skating, cafés, restaurants, patios & seasonal festivals, 24 hour irrevocable on all offers. (id:43934)
1366 Kingston Avenue
Ottawa, Ontario
Welcome to 1366 Kingston Avenue, backing directly on the Experimental Farm with no rear neighbours, and boasting a basement unit with a separate exterior access, this home is a true gem in the city! Inside, the main level presents a practical and welcoming layout with bright, comfortable rooms and an easy flow for day-to-day living. A new kitchen (2018) with huge island, adds to the home's appeal, offering updated style and function. Major improvements have been completed with longevity in mind, including all windows and doors were replaced by Verdun windows (lifetime warranty) including floor to ceiling windows and sliding door in the living room and a new roof (2021), giving future owners added confidence in the home's ongoing performance. The Second level features 4 well sized bedrooms that offer flexibility for a range of needs, whether it be an extra office, a gym, or a guest room. The layout is practical and balanced, allowing each room to feel private and accessible without wasted space. Hardwood flooring runs throughout the level, adding warmth, durability, and a consistent sense of quality. Natural light carries across the hallway and into the rooms, creating an inviting atmosphere and a comfortable daily living environment. A key highlight is the basement unit with a separate exterior entrance, a full kitchen and bathroom, offering versatility for a variety of living situations. Whether this space is used for rental income to help combat rising living expenses, extended family, guests, independent space for older children, work-from-home needs, this feature increases both lifestyle flexibility and future options. The location contributes to the property's strength with access to daily amenities, schools, transit, parks, the Civic Hospital, and commuter routes making life convenient, while the surrounding area maintains a calm residential feel. Located minutes to downtown while enjoying this park-like setting. Book a showing and make this your home today! (id:43934)
8014 Parkway Road
Ottawa, Ontario
Experience Rural Living Without Leaving the City Behind! This picturesque & cleared 26-Acre Building Lot offers the perfect combination of Tranquility and Convenience. Just a short drive from the City, this expansive Parcel provides ample room for your Dream Home, Hobby Farm, or future Development. Whether you're envisioning a peaceful Country Retreat or planning something more ambitious, this Lot is a Blank Canvas with endless Potential. Zoned for Rural Use, the property allows a wide range of options, including Residential, Agricultural, and much more. With approximately 828 Feet of Frontage and 1,305 Feet of Depth, there is plenty of Space to play, grow, and build - a rare opportunity so close to Urban Comforts. Situated on the edge of Greely, the property is surrounded by Ongoing Residential Development while offering unmatched Privacy and Serenity. The Lot features a Culvert, Entrance, and Laneway, along with a large Clearing ready for building. Its size, location, and zoning make it ideal for a Custom Estate Home, Equestrian Facility, Agricultural Operation, or any project you've been dreaming of. Only 10 Minutes to the Ottawa International Airport and 25 Minutes to Downtown Ottawa, this property combines the convenience of city living with the peacefulness of Country Life. Don't miss your chance to create your own private Sanctuary or Investment Opportunity on this versatile and scenic Lot. With endless possibilities and exceptional location, this property is truly a standout offering. Property is under Surveillance. Buyers not permitted to walk the Property without an Appointment. (id:43934)
14 Camil Street
Ottawa, Ontario
Discover your new home in the sought-after Castle Heights neighborhoodan elegant and spacious 4-bedroom, 2.5-bathroom luxury semi-detached residence built in 2012 with impeccable style. Designed for modern living, this home features rich hardwood floors throughout, a striking white kitchen with granite countertops, a bright and airy open-concept main floor, a private backyard oasis, and a generously sized finished basement.Perfectly located just 10 minutes from Downtown and the ByWard Market, this central address also places you steps away from local shops, amenities, and public transit. Enjoy top-rated scores for transit access, recreation, and neighborhood safety. Families will appreciate being in the catchment area for some of the city's top French and English schools. Proximity to Montfort Hospital, La Cite College, Rockcliffe Park, the NRC, and Gloucester Centre completes the ideal lifestyle package. This is luxury living at its finestright where you want to be. (id:43934)
2509/2510 - 515 St Laurent Boulevard
Ottawa, Ontario
Stop the Car! Penthouse Perfection! Spectacular living, offering over 1900 sq ft of beautifully renovated living space. This stunning "home in the sky" boasts a kitchen to remember with high-end Cafe appliances, including the fridge, stove, microwave, and dishwasher, complemented with a wine fridge and euro style hood fan. Note the elegant granite countertops and gorgeous dramatic backsplash, under cabinet lighting along with an 8-foot island / breakfast bar. Ample storage in this kitchen and room for a large kitchen table. A balcony off the kitchen. The unit features continuous vinyl click flooring throughout, no carpets. This exquisite penthouse features a massive great room - living room and dining room combo ... western sunsets off the 2nd balcony. Enjoy three spacious bedrooms. The primary bedroom is a true retreat, featuring two walk-in closets and a 4-piece ensuite bath. Once again gorgeous finishes in the main (2nd) full bathroom. Additional amenities include convenient in-unit storage, in-unit laundry room and two dedicated parking spaces in the garage. This residence offers unparalleled style, comfort and the convenience with all inclusive utilities. Enjoy trails around the pond, soak up the sun in the summer around the pool, workout in the gym, play pool ... read a book from the exhaustive library. This neighbourhood has everything you want and need! Some photos virtually staged. (id:43934)
30 Randall James Drive
Ottawa, Ontario
Rare opportunity to afford a detached bungalow in a mature Stittsville neighbourhood! This 3 bedroom, 2 bath bungalow with double car garage & main floor laundry is the ideal spot to downsize to without having to get rid of your furniture or storage space. Plus it has a manageable property (private and without a huge yard to tend to!) The foyer opens onto the open concept living room/dining room with large bay window and hardwood flooring. The functional kitchen opens to a main floor family room with new gas fireplace! Hardwood through here as well and into the eating area. Step onto a spacious deck and view a yard with loads of potential! Mature hedges and fencing keep it private...you could have vegetable gardens, perennial gardens or an amazing low-maintenance patio. The hardwood continues through the hallway to the laundry/mudroom which has brand new vinyl flooring. The primary bedroom features new carpeting, a walk-in closet as well as a 3 piece ensuite. The two secondary bedrooms also have new carpeting and share a main bath. The 3rd bedroom is ideal as a main floor den/office. The lower level remains unfinished for all of your storage needs or finish it to suit your tastes and lifestyle. The entire house has been freshly painted in October of 2025. Walk to parks and public transit, the Trans Canada Trail is a short walk away - ideal for cycling or cross country skiing, Cardel Rec Centre is also just a short drive away as are major grocers, restaurants, fitness centres, cafes and more including a beautiful trail system behind the house with park! OCTOBER 2025 UPDATES: professionally painted, new carpeting in all bedrooms, new tiling in foyer and laundry room, front steps epoxied, new washer. Other UPDATES - furnace 2015, newer windows (except for front) natural gas fireplace 2024, dryer 2024. Some photos have been virtually staged. Original kitchen & bathrooms are all in great condition but would love to be updated! (id:43934)
35 Cloverloft Court
Ottawa, Ontario
High Ranch with a Secondary Dwelling Unit (SDU), professionally built, legal, conforming to zoning and meets fire code. Income property with Actual Gross Income of $7000 per month. Ideal for Extended or Multi-Generational families! Built in Mortgage Helper! Two independent apartments approximately 1,350 square feet each with separate entries and each with three bedrooms and two full bathrooms! Basement is 8 ft high, features large windows. Each apartment has its own utility room including: central furnace & A/C, HRV, on-demand hot water heater and 100 amp service electrical panel.Appliances included are: 2 refrigerators, 2 stoves, 2 built-in dishwashers, 2 microwaves, 2 washers, 2 dryers, 1 sump pump with 2 back ups. Irregular Lot Area is 8,173 sqft (id:43934)
37 Cloverloft Court
Ottawa, Ontario
Welcome to a Raised Bungalow with a legal and professionally built Secondary Dwelling Unit (SDU). Income property with Actual Gross Income of $7000 per month. Built in Mortgage Helper or Ideal for Extended or Multi-Generational families! Each level is approximately 1,350 square feet , each with three bedrooms and two full bathrooms! - separate entrances and 2 utility rooms (2 furnaces, 2 HRVs, 2 electrical panels, 2 central A/Cs, 2 on-demand hot water heaters). Each unit includes its appliances as listed.***Showings on Friday between 1 and 4 pm only**** Call for viewings*** (id:43934)
209 Hannah Street
Ottawa, Ontario
Discover this beautifully renovated legal duplex featuring two expansive apartments, each unit features modern finishes, A/C and are ideally located just minutes from downtown. The upstairs 2-bedroom apartment, rented month-to-month at $2,201.25, offers a large eating kitchen, a spacious living room with a gas fireplace and two bathrooms including a private ensuite off the primary bedroom. The upstairs apartment also features a large private deck off the primary bedroom. The main floor 3-bedroom apartment is rented at $2,600 a month starting October 15, 2025. The large primary bedroom offers access to a large private deck. Both have the luxury of in-suite laundry. Tenants are responsible for their own natural gas and hydro. This property presents an exceptional opportunity for both investors and owner-occupiers alike. (All room sizes are estimated). (id:43934)
229 Britannia Road
Ottawa, Ontario
If you're looking for the perfect place to build your custom dream home or investment property just steps from the Ottawa River, this lot is for you! Located in the heart of the sought-after neighbourhood of Britannia Village, this 66' x 125' lot (0.189 acres) offers an abundance of potential for a motivated buyer. Backing on to the Britannia Conservation Area, the only rear neighbours that you'll ever see are the birds of Mud Lake! All major amenities (including the future Lincoln Fields LRT station) are just a short walk away and outdoor enthusiasts will love the proximity to the multiuse pathways and parks. Commutes will also be a breeze thanks to the easy access to both highways and the Kichi Zibi Mikan (former Ottawa River Parkway). Currently Zoned as R1, proposed as N2C in the New Zoning By-law DRAFT. (id:43934)
101 - 21 Durham Private
Ottawa, Ontario
Discretely nestled in the heart of Lindenlea, lies the tranquil setting of "Governor's Gate". Well known in the area for being a community within a community, this highly sought-after private enclave offers so much more than a traditional condo development. Surrounded by lush gardens, greenery and a water feature, one can expect peace, quiet and above all, privacy. Home to a more mature demographic, this is a smoke-free and pet-free building. This development has historically been well managed and cared for. This unit sits on the garden side of the main floor and offers 2 generous bedrooms, a large ensuite bath and recently updated second bath. A very functional kitchen was recently upgraded to today's tastes with custom cabinetry, quartz countertops and stainless steel appliances. The light filled dining room opens onto the main living area that's versatile enough for lounging and/or entertaining a large gathering. Overlooking St Brigid elementary school, the unit is exceptionally quiet at the end of the day, with a walk-out rear patio and garden. With Beechwood Village nearby, you'll find everything you need in walking distance. From fabulous coffee shops and restaurants to groceries. Local Jacobsen's boasts some of the world's best cheeses and bread. Conveniences from flowers to pharmacy and the new LCBO. It's all there! Recent status certificate on file. Exclusive use of one underground parking #1 and exclusive use of Locker #5. Tenant-occupied by a friend of the seller for caretaking and will vacate. 24 hours notice for showings. 48 hour irrevocable please; the seller is out of country and time zone. (id:43934)

