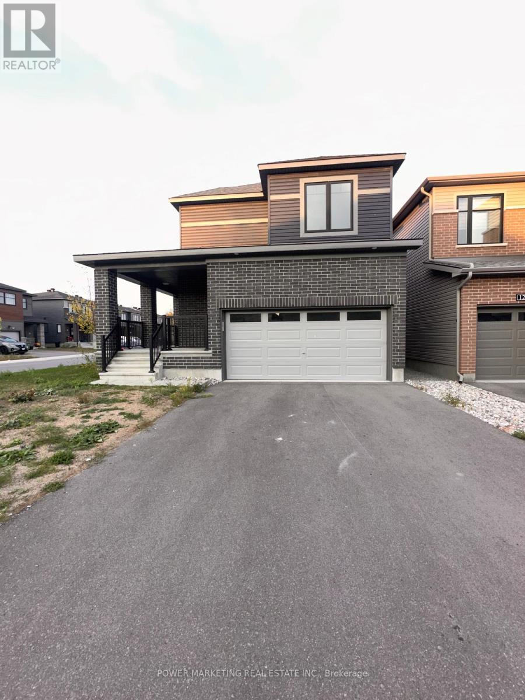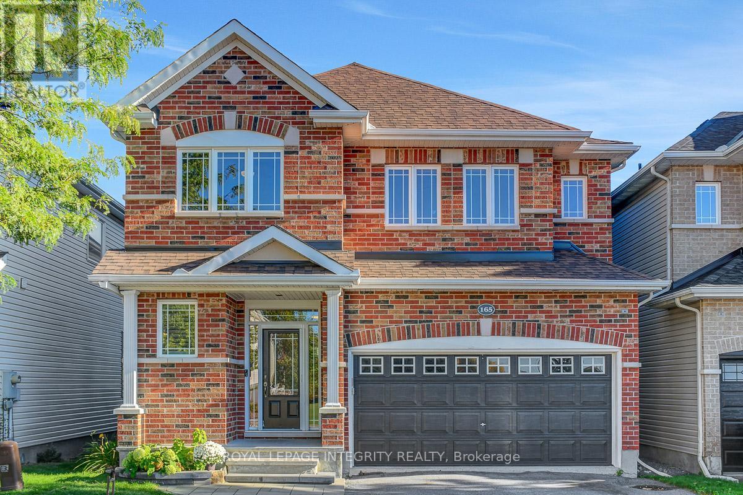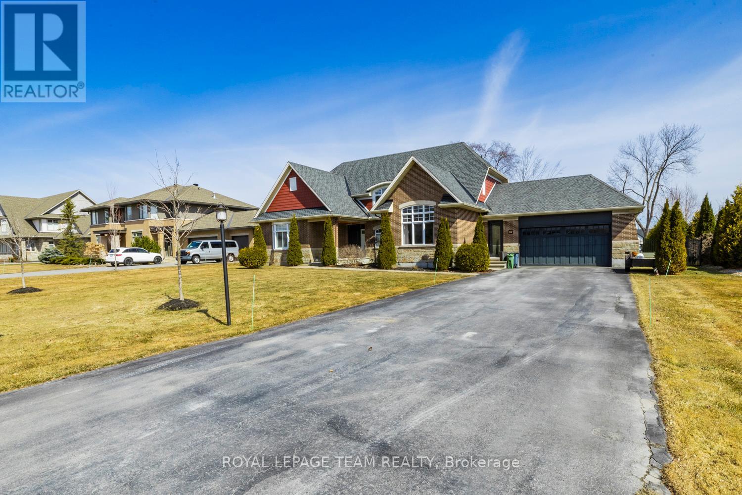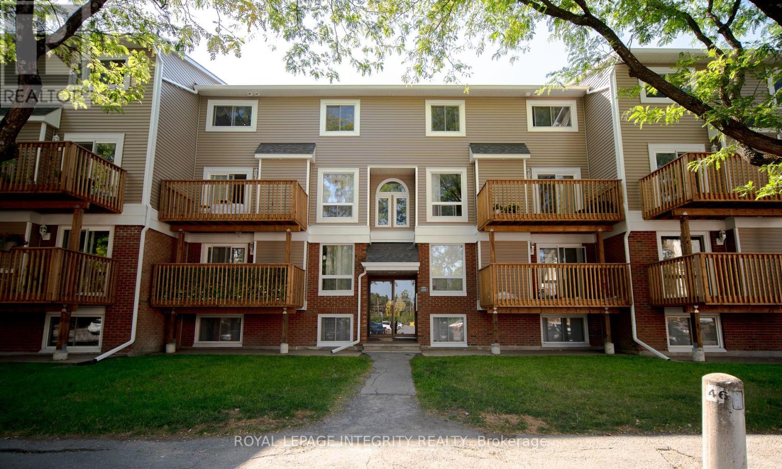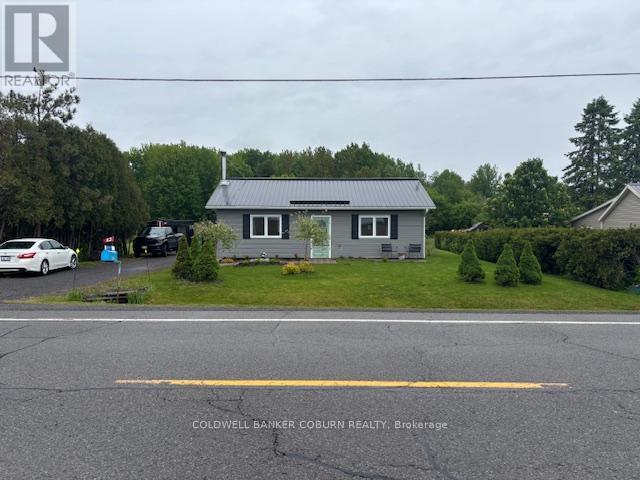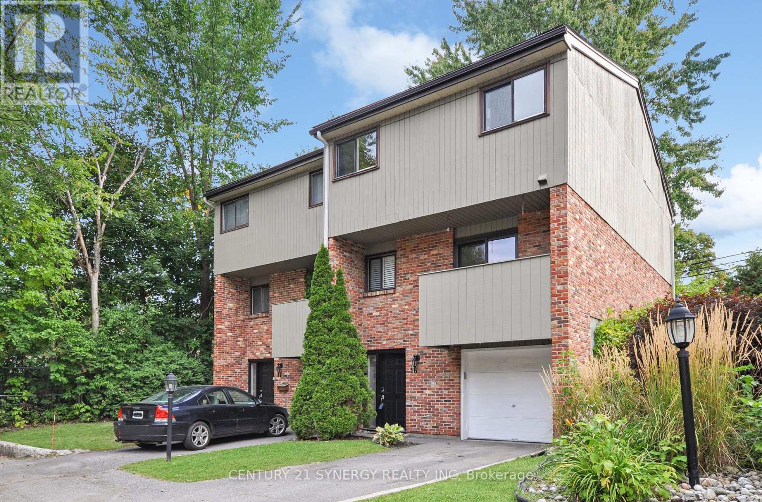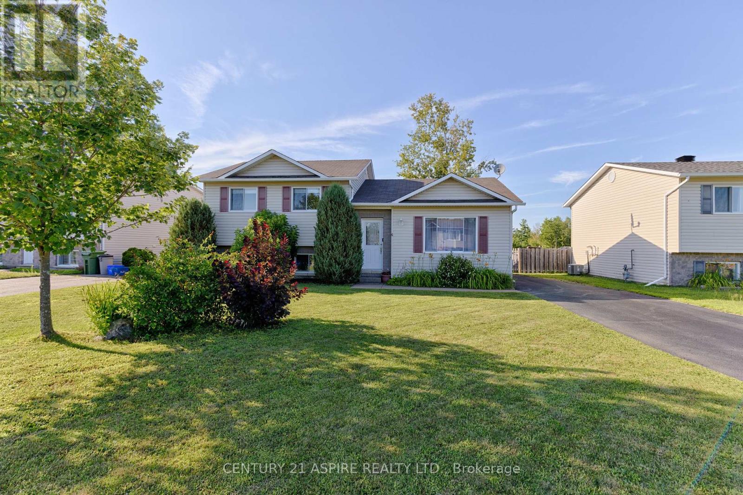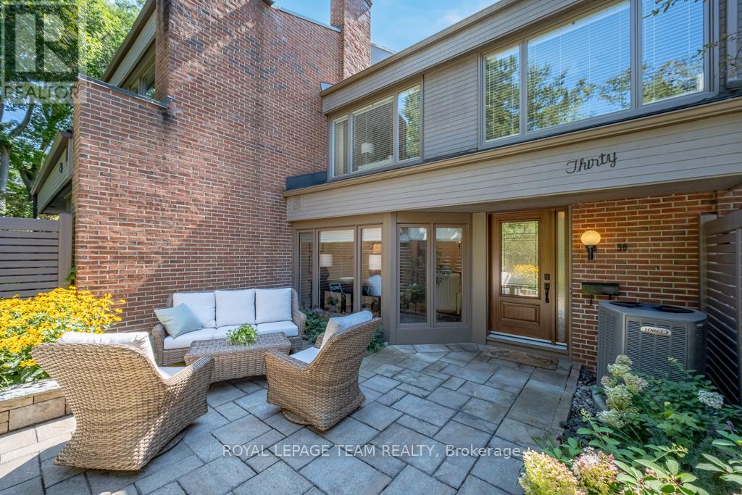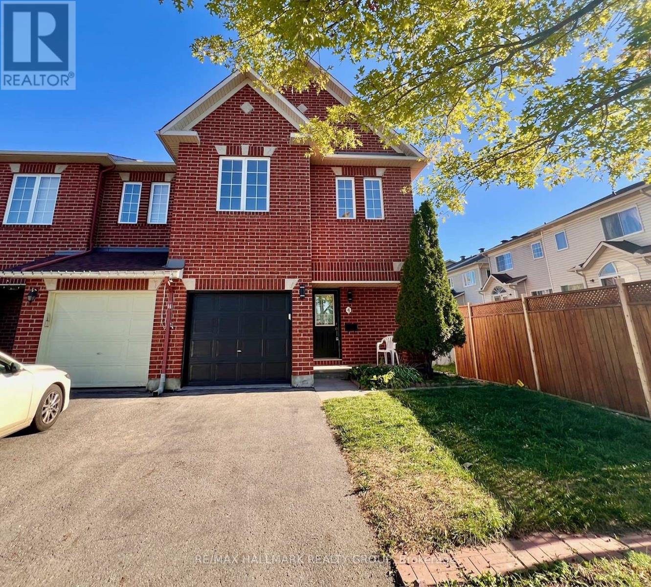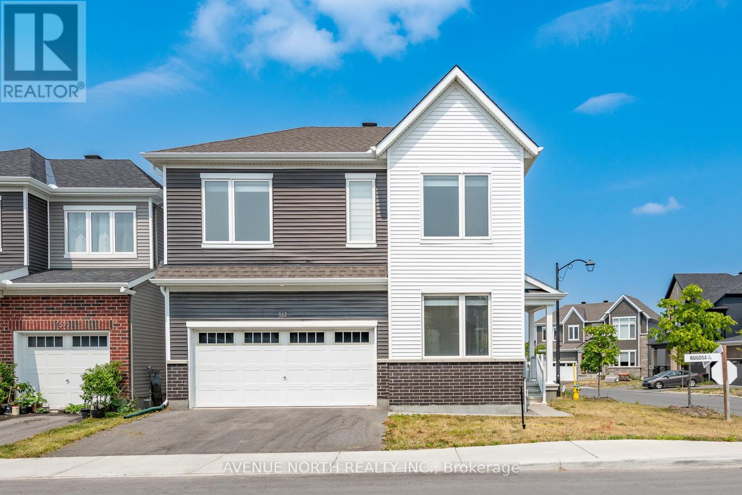We are here to answer any question about a listing and to facilitate viewing a property.
900 Athenry Court
Ottawa, Ontario
Newer single home for sale in Barrhaven. This light filled home is located on a corner lot and comes with 4 spacious bedrms and 2.5 baths. The primary bedrm features a large walk in closet and a 3 pc ensuite bath with quartz counter tops and a stand up glass shower. Laundry is also located on the 2nd level. The main flr comes with a large great rm featuring smooth ceilings with tons of pot lights , laminate flrs and a gas fireplace with mantle. There is a open concept, eat in kitchen with contemporary two toned cabinets that go straight to the ceiling, quartz counter tops and a supersized undermount sink. Basement is fully finished with a large rec rm which would be perfect for a home office and or personal gym. This home is located in the Half Moon Bay community in Barrhaven and is minutes away from shopping, transit, schools, parks, recreational centers and much more! (id:43934)
165 Saltspring Private
Ottawa, Ontario
**OPEN HOUSE THURSDAY OCT 2nd 5-7pm** Welcome to Saltspring Private in the heart of Bridlewood. Nestled on a quiet, cul-de-sac across from a park and soccer field, this home blends functionality, comfort, and a family-friendly setting. With quick access to Old Richmond Road and nearby schools, shops, and amenities, the location is both convenient and inviting. The grand foyer, with its tile flooring and semi-spiral staircase, sets a welcoming tone and leads into the open-concept main floor. Here, you'll find a dining room, a living room with a gas fireplace, and a versatile flex space. The kitchen offers stainless steel appliances, plenty of cupboard and counter space, a breakfast bar, and a walk-in pantry. Sliding doors extend the living area to a spacious deck with gazebo - ideal for family meals or relaxing outdoors. A powder room and access to the double garage complete this level. Upstairs, a large landing connects to four comfortable bedrooms. The primary suite features double doors, a walk-in closet, and a bright ensuite with double sinks, a soaker tub, and separate shower. A second bedroom also includes a walk-in closet, and a full bathroom serves the other rooms. The fully finished lower level adds impressive living space, including a dedicated home theater room wired for surround sound, also boasting a stunning stone accent wall with electric fireplace and large hanging doors for privacy. The lower level also has a gym/flex room with double pocket doors, large windows, pot lights throughout, and a laundry area with storage. Outside, enjoy a fully fenced backyard with a large deck and stairs leading to the green space - perfect for play, gardening, or entertaining. This move-in ready home offers a thoughtful layout, flexible living spaces, and a great location - an excellent choice for families looking to settle into Bridlewood. (id:43934)
213 Cabrelle Place
Ottawa, Ontario
From the moment you step inside, this Manotick bungalow with loft feels like home. Originally built as a Model Home for Uniform Homes in 2012, it was crafted with warmth, comfort, and connection in mind. Every detail thoughtfully designed. Just minutes from shops, restaurants, recreation facilities, and Highway 416, it offers the ideal blend of tranquility and convenience. The heart of the home is the expansive living room, where soaring vaulted ceilings and a dramatic wall of windows flood the space with natural light. Its a room that instantly inspires both relaxation and connection. Picture cozy evenings by the fireplace or lively gatherings that flow seamlessly into the designer kitchen. Here, granite counters, high-end stainless steel appliances, and an oversized island invite both casual meals and meaningful conversations. A formal dining room offers the perfect backdrop for special celebrations. The main floor is designed for ease and comfort. The primary suite feels like a sanctuary, complete with a custom walk-in closet and a spa-inspired ensuite featuring a glass shower, soaker tub, and dual sinks. A main-floor den provides space to focus or create, while the mudroom with direct garage access and the laundry room keep daily life running smoothly. Upstairs, two additional bedrooms and a full bathroom welcome family or overnight guests with comfort and privacy. The fully finished basement extends the living space with its own bedroom and bathroom, making it ideal for visitors, older children, or even a home gym. With a direct staircase from the garage, its as practical as it is inviting. Step outside and you'll find the backyard designed as a true retreat. Professional landscaping frames an oversized deck and a swim spa, creating a private oasis perfect for summer evenings, weekend barbecues, or quiet mornings with a coffee. This home offers more than just luxury finishes. Its a place that invites you to slow down, connect, and savour every moment. (id:43934)
1013 Cloister Gardens
Ottawa, Ontario
Welcome to 1013 Cloister Gardens. Great opportunity for first time home buyers, investors and those looking to downsize. This condo townhome has 3 good sized bedrooms and 2 bathroom. Lower level has laundry and storage area. Located close to public transportation, shopping, parks and all amenities. (id:43934)
8 - 240 Fenerty Court
Ottawa, Ontario
Located in the heart of Kanata, just minutes from the Kanata High Tech Park and all major amenities, this upper-level 2-bedroom, 2-bathroom unit sits within the sought-after Earl of March school boundary. The home features an updated kitchen with two deep sinks and ample storage, a bright and tastefully finished living and dining area, and hardwood flooring throughout (except on the stairs). Additional highlights include in-unit laundry, generous storage space, and two well-sized bedrooms, each equipped with Pax wardrobe systems. One outdoor parking space is included. Please note: the inside photos were taken prior to the current tenants occupancy. (id:43934)
11397 County Rd 18 Highway
South Dundas, Ontario
Custom built in 2022, this one bedroom bungalow on grade is perfect for retirees or first time homebuyers. Meticulously maintained, this home has no stairs making for convenient and safe one floor living.This home is built for energy efficiency and comfort with R:60 insulation in the attic / R:28 walls. Enjoy the beautiful 1/2 acre landscaped lot with interlock walkways front and back. 20' x 20' garage with new door. Home is heated with a professionally installed and maintained wood stove (electric baseboard backup) WETT certified and will keep this home extremely comfortable on those cold winter nights. Large bathroom with low step walk-shower. Many inclusions with this home. Move in and relax! (id:43934)
16-50 Greenbank Road
Ottawa, Ontario
Some photos have been virtually stages. WOW! This end unit condo town home is sure to impress. With 4 bedroom this end-unit townhouse is located in a small condo enclave just off Greenbank Road and offers amazing space. 3-levels of finished living space with 4 well sized bedrooms, 1.5 bath. Ground floor offers large foyer, family room and inside access from a single car garage. The second level has a large living / dining room with hardwood flooring, large patio door access to the fenced rear yard. The eat-in kitchen has plenty of counter space, cupboards & drawers plus there is a patio door that leads to lovely balcony overlooking front courtyard. Updated 2-piece bath off kitchen complete this level. On the top floor there are 4 bedrms all with ample closet space. Easy-maintenance laminate flooring, laundry conveniently located here as well and a 5-pc bathroom. 24 hours irrevocable on all offers. (id:43934)
6 Gerald Avenue
Petawawa, Ontario
Welcome to this beautifully maintained, move-in ready home in the heart of Petawawa. Step inside to a bright open-concept main level with soaring cathedral ceilings, a spacious living room, a dining area with patio doors to the back deck, and a well-appointed kitchen perfect for family gatherings. Recent updates including new main-floor flooring and a refreshed bathroom bring a modern and inviting feel. The fully finished lower level adds valuable living space with a cozy family room, an additional bedroom, and a convenient 2-piece bath that is ideal for guests, teens, or a home office. Outside, enjoy a fully fenced yard perfect for kids and pets and BONUS a detached workshop / garage with a cozy wood stove, offering excellent storage or all year round hobby space. Pride of ownership is clear throughout both the home and property. Take in nearby views of the Petawawa River and enjoy the convenience of being within walking distance to shopping, schools, parks, and local amenities. Just minutes from Garrison Petawawa this home offers the ideal combination of comfort, style, and location.24 hour irrevocable required on all written offers. (id:43934)
E - 1033 Cummings Avenue
Ottawa, Ontario
Welcome to this 2 bedroom, 1bath condo situated in a quiet neighbourhood. The living / dining area is spacious and bright and leads to a lovely private back yard. The primary bedroom has a walk in closet and a cheater door that leads to the bathroom. The kitchen is very functional and has updated stainless steel Refrigerator and stove.Upgrades. Upgrades include windows 2017 and roof 2021. Property is conveniently located near shopping, recreation and public transit. (id:43934)
30 Belvedere Crescent
Ottawa, Ontario
Overlooking gardens of historic Rideau Hall, discover an elegant home updated with thoughtful luxuries. In the heart of New Edinburgh/Lindenlea, take scenic pathways to restaurants, cafes, and boutiques. Immaculately landscaped private patio and Chef's kitchen with gas stove, grand island, wine fridge and custom-built cabinets are perfect hosting partners. Warm open living and dining space: Maple hardwood floors, Sonos-ready speaker system, & gas fireplace. Private balcony overlooks Governor General's residence. Primary bedrm with spa-like ensuite. Second bedroom, spacious closet. Soaker tub with jets in main bath. Sophisticated home office or bedroom with built-in desks. Lower level boasts second entrance, heated floors, family room, powder room, extra storage and access to indoor garage. Outdoor guest parking for two. Live in a home crafted for hosting and relaxing. Swift commute to Global Affairs and city's business hub. Walk to great schools and parks. Minutes by car to Byward Market. (id:43934)
4 Valemont St Street
Ottawa, Ontario
Rarely offered Minto executive end unit townhome in a quiet Barrhaven enclave! Brand new hardwood floors throughout and freshly painted. The main floor features a spacious living room and dining room, a 2-piece powder room, The recently updated renovate is finished with classic, neutral-toned hardwood and filled with natural light throughout the day. The gourmet kitchen includes a generous eating area with direct access to the backyard patio, perfect for casual dining and entertaining. Upstairs offers a generous primary bedroom with walk-in closet and a luxurious ensuite with Roman tub and separate shower. Two additional well-sized bedrooms and a full family bath complete the second floor. The finished lower level boasts a bright rec room with gas fireplace, large windows, and ample storage. Enjoy a fully fenced, south-facing backyard with stone patio and garden. a perfect space for relaxing or entertaining. Prime location: walking distance to FreshCo, Rideau River, conservation areas with scenic trails, Movati, parks, schools, and shopping plazas. A perfect blend of space, comfort, and convenience! Roof 2019. (id:43934)
161 Rugosa Street
Ottawa, Ontario
Immerse yourself in this exquisite four-bedroom, four-bathroom detached home nestled on an expansive corner lot in the desirable community of Half Moon Bay, Barrhaven.Upon entering the main floor, you will be greeted by a spacious Foyer and inviting office or den, seamlessly transitioning into an open concept dining and kitchen area. The living room boasts a linear fireplace and a cathedral ceiling, creating an elegant ambiance. Hardwood floors and smooth ceilings add a touch of sophistication.The chefs kitchen is designed with precision and elegance, featuring quartz countertops, a gas stove, premium stainless steel appliances, an elegant backsplash, two-tone kitchen cabinets, and more.The second floor comprises four generously sized bedrooms, equipped with a walk-in closet's. The primary ensuite bathroom offers a relaxing retreat with Ample Room for King Size Bed. Primary Ensuite Features 60 inch Upgraded Glass Shower and Double Sink Vanity With Quartz Countertops, while the shared main bathroom provides convenience.The finished recreation room consists of Full Bathroom and offers ample space for family gatherings, gym or kids toy room or can be transformed into a dedicated fitness area or a media room provides an ideal setting for entertainment.The spacious backyard features an oversized deck, a lookout basement grading, and additional side brick, enhancing the corner lots premium appeal.This exquisite home boasts over $70,000 in comprehensive upgrades, ensuring an unparalleled level of comfort and sophistication. (id:43934)

