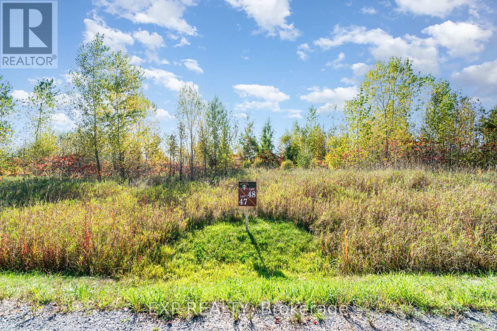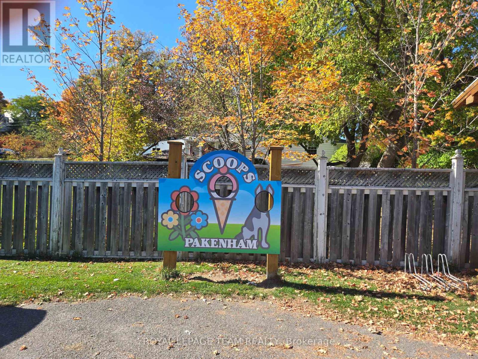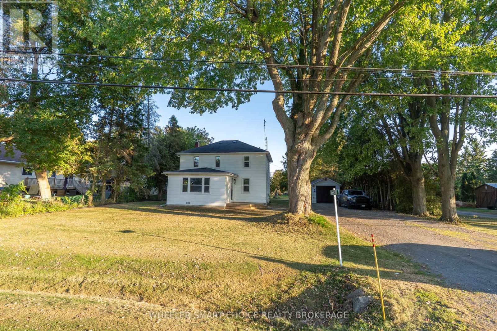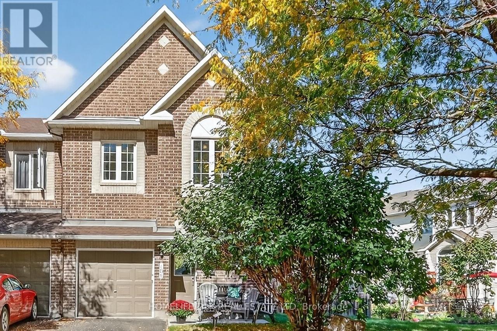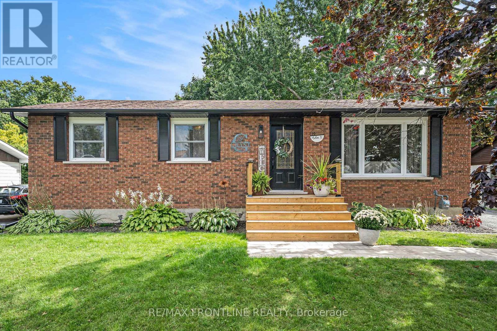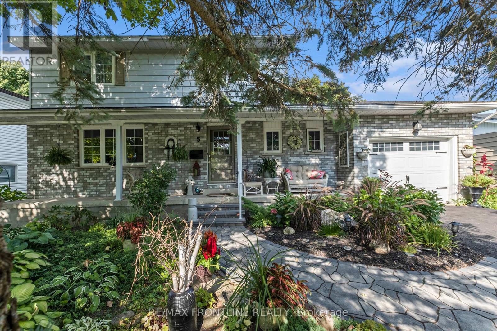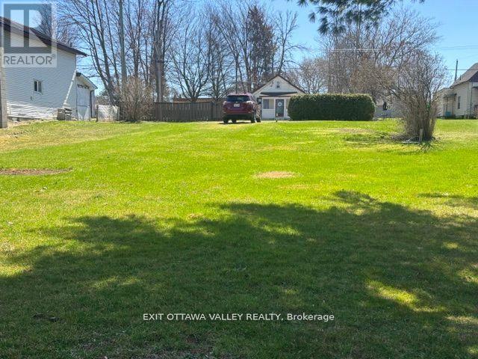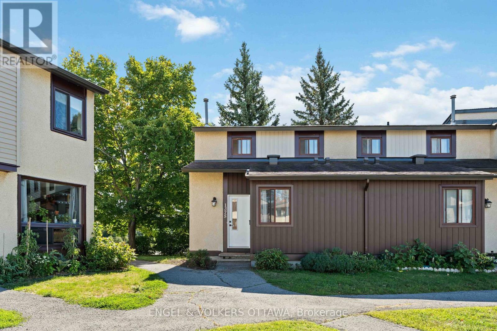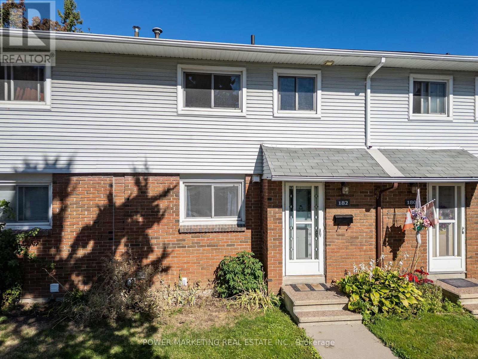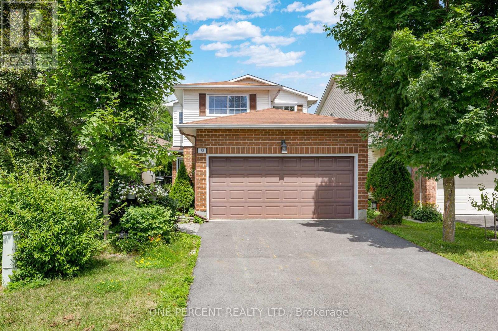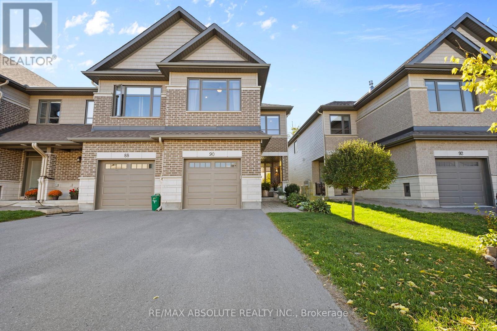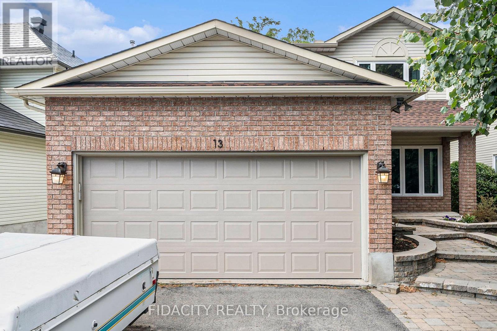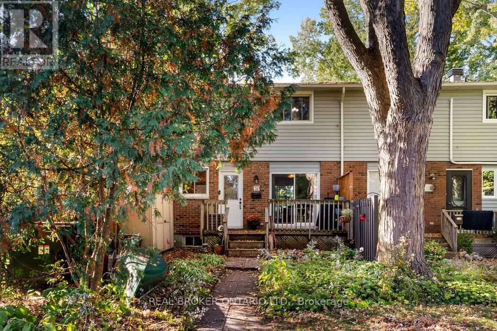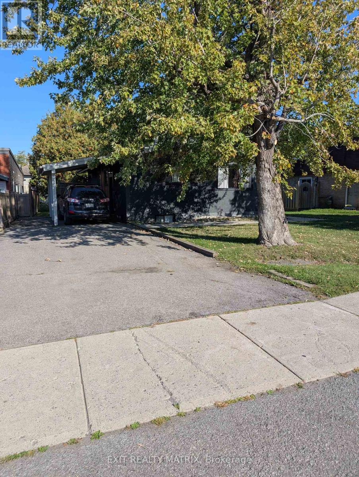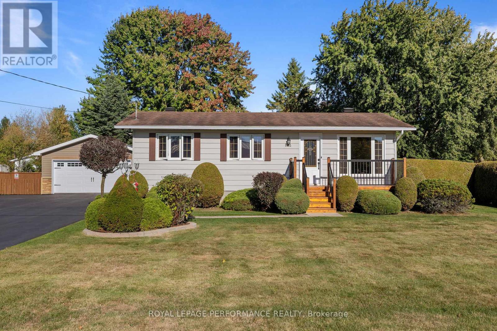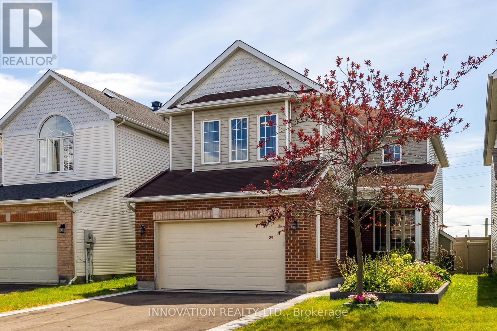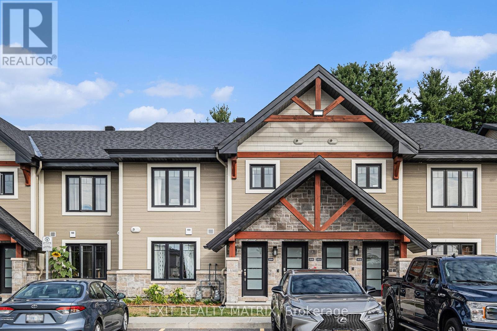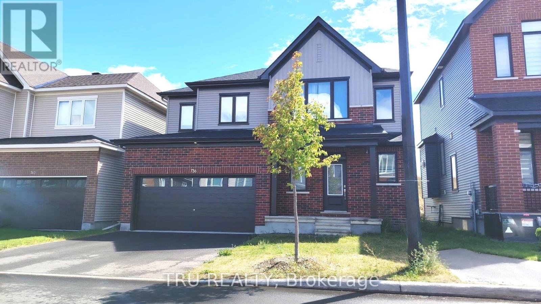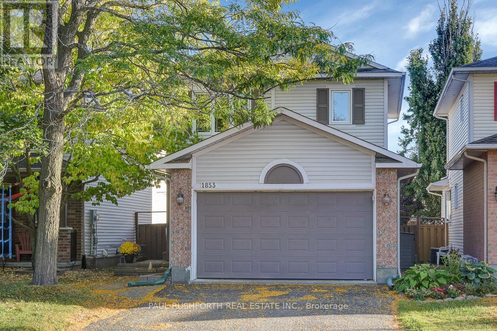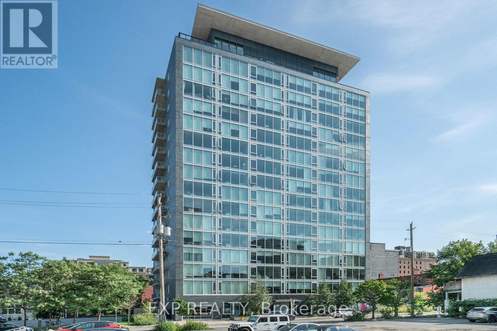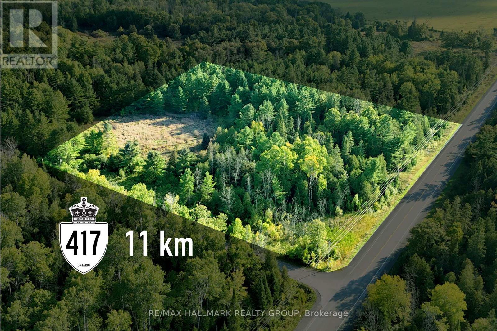We are here to answer any question about a listing and to facilitate viewing a property.
31 Synergy Way
Ottawa, Ontario
Ready to build your dream home in Kanata North? Welcome to 31 Synergy Way in March Crest Estates. Featuring this beautiful 2.058-acre lot with an irregular shape, offering 201 ft of frontage and stretching 545 ft deep. Enjoy the perfect blend of privacy and convenience: just 4 minutes to March Road, 10 minutes to the Canadian Tire Centre and Hwy 417, and close to all the shops and amenities of Kanata. Build your vision in a sought-after estate community with the space you've been waiting for. Don't miss this opportunity reach out today! (id:43934)
111 Waba Road
Mississippi Mills, Ontario
If you have ever dreamed of owning your own business, this one is worth a serious look. Excellent revenue stream, fantastic location in the centre of the historic and picturesque village of Pakenham and a great reputation for serving some of the valley's best ice cream and frozen yogurt. This is Scoop's Ice Cream and Froze Yogurt, renowned throughout the Ottawa Valley and busy through the entire warm weather season. This property comes with everything you need run a successful operation. Aside from the main facility, there is also the covered outdoor seating area to protect your customers from the sun or rain as well as the large side yard currently rented to a food truck operator for additional income. This property is ideal for any level of entrepreneur, whether just starting out or seasoned business person. It's ready to go on serving the community and provide you with a nice income. (id:43934)
15904 Manning Road
South Stormont, Ontario
This meticulously maintained 4 bedroom home is full of character and modern comfort. Ideally located just steps from restaurants, shopping, the St. Lawrence River, and the Long Sault Parkway, its perfect for families who love fishing, boating, and beach days. Inside, you'll find a bright and airy main floor with a fantastic open concept space, quartz countertops in kitchen, large windows that flood the home with natural light and a main floor bedroom. Upstairs offers three bedrooms and a spacious family bathroom perfect for growing families. The generous lot features mature apple trees, a cozy firepit, and plenty of room for kids to play. Large deck with gazebo, fire pit, detached garage and long driveway provide ample parking. This home has been lovingly cared for, with significant updates including a new septic tank (2014), windows and doors (2016), hot water tank & furnace (2020), and electrical panel (2021). Don't miss this rare opportunity to own a beautiful home in a sought-after Seaway location. If you want to feel like you are living in the privacy of the country but right in the sweet spot of Long Sault book your private showing today! (id:43934)
108 Landover Crescent
Ottawa, Ontario
Welcome home! This beautiful freehold Minto Fifth Avenue end unit model is well-maintained and ideally located in the heart of family-friendly Emerald Meadows. This townhome sits on a spacious corner lot, offering added privacy and an expanded side yard perfect for outdoor play or entertaining. Inside, you'll find tasteful updates including refinished hardwood floors, ceramic tile, and elegant crown and wall moulding throughout the main level. The bright galley-style kitchen offers a clear view of the backyard and is filled with natural light throughout the day. The second floor features three generously sized bedrooms, including a primary suite with a walk-in closet and private ensuite. Recent updates provide peace of mind: Roof with 42-year shingles (2016) Upper-level windows and carpets (2016) Main floor and basement windows (2022) Furnace and heat pump (2024). All appliances are included. Located within walking distance to schools, parks, and public transit, this home combines comfort, convenience, and long-term value. Measurements are approximate as per builders floor plan. (id:43934)
10 Mather Street
Perth, Ontario
Stylish bungalow living in the heart of Perth! Just a short stroll to downtowns quaint shops, cafés, and restaurants, this beautifully updated home blends modern upgrades with everyday comfort. The bright living room welcomes you with sunshine streaming through the picture window, while the crisp white kitchen will wow you with its farmhouse sink, chic coffee bar with filling station, gas range, and stainless appliances. Patio doors from the dining area open to your new deck and private backyard oasis perfect for morning coffee, family gatherings, or evening BBQs. The main floor offers 3 cozy bedrooms and a spa-like 4pc bath with cleverly designed barn-door storage. The lower level is mostly finished with a spacious family room, 3pc bath, laundry, and versatile flex spaces ideal for a 4th bedroom, office, or hobbies. Recent updates include new kitchen (2022) renovated 4pc bath (2024) , new luxury vinyl flooring in living/dining/kitchen (2024) , and new furnace and central air (2025) & New siding, patio door & more - all adding to the comfort and efficiency of this home. Move-in ready, stylish, and set in a friendly neighbourhood, its perfect for families and retirees alike - you'll love calling this one home! Make it yours today! PLEASE NOTE: SELLER RECENTLY ADDED DUCTWORK FOR NEW GAS FURNACE & CENTRAL AIR - REC ROOM CEILING HAS BEEN PATCHED & WILL BE FINISHED PRIOR TO CLOSING. (id:43934)
5 Ridgeview Place
Perth, Ontario
Welcome to this fabulous 4-bedroom family home tucked away on a quiet no-through street in a sought-after neighbourhood in beautiful heritage Perth! Just a short walk from downtown this brick-front beauty is perfect for your growing family or for extended-stay visits with space for everyone! The enchanting English gardens, complete with meandering flagstone pathways, create a storybook first impression and guide you to the charming front verandah, an inviting spot to enjoy morning coffee or evening chats. Step inside to a Colonial-inspired design that blends timeless elegance with modern comfort. Formal living and dining rooms offer space for entertaining, while the warm, country-style kitchen becomes the heart of the home. Flowing seamlessly into the cozy family room, its perfect for gatherings alongside the stunning stone fireplace. A stylish updated powder room and convenient mudroom/laundry room with inside access to attached garage completes the main level. Upstairs, four generous bedrooms await, including a serene primary retreat with a freshly updated ensuite featuring a replica antique soaker tub. The main bath has also been beautifully refreshed. The lower level offers endless potential to create your dream space. Natural gas forced air heat, central air, and newer roof make this home comfortable and move-in ready for the upcoming holiday seasons. This home is truly impressive inside and out... You'll love the quaint outdoor spaces to relax and entertain, slide the patio door open and enjoy a BBQ on the new deck with pretty pergola, overlooking a lush private backyard with no rear neighbours, a gardeners paradise with flagstone walkways, blooming perennials, and visits from butterflies and hummingbirds. Make it yours today! (id:43934)
2253 Prospect Avenue
Ottawa, Ontario
Nestled on one of Alta Vista's most prestigious streets, this custom-built 5 bed, 5 bath luxury home (including 2 ensuites) offers refined elegance and thoughtful functionality for the most discerning buyer. Backing onto tranquil green space with no rear neighbours, enjoy unmatched privacy and serenity in a home that blends sophisticated design with family-friendly living. Step through grand arched doors into a spacious formal living room with gleaming hardwood floors and timeless charm. The extended dining room is ideal for entertaining, with space for large gatherings or intimate family dinners. At the heart of the home is a gourmet kitchen designed for both style and function, boasting top-tier appliances, custom cabinetry, expansive counters, and a layout perfect for hosting. East-facing windows flood the main level with natural light and offer serene views of the beautifully landscaped backyard, a private oasis with lush gardens and elegant hardscaping. A stunning spiral staircase leads to 4 generous bedrooms upstairs. The primary suite is a true retreat, complete with an oversized walk-in closet and a spa-like 5-piece ensuite. Each bedroom offers ample closet space and access to well-appointed bathrooms. The lower level adds incredible versatility with a wet bar, large den ideal for a home theatre or office, gym space, full bathroom, and an additional bedroom - perfect for guests or extended family. Located minutes from top hospitals, Bank Street, Highway 417, parks, and walking paths, this home provides ultimate convenience. With architectural elegance, practical luxury, and thoughtful detail throughout, this Alta Vista gem offers a rare opportunity for refined living in one of Ottawa's most coveted neighbourhoods. (id:43934)
1105 Bronx Street
Pembroke, Ontario
Great building lot in the City of Pembroke! Conveniently located close to shopping and amenities. Fully serviced and zoned R2, offering excellent potential for a duplex or secondary unit. The lots natural grade is ideal for a walk-out lower level perfect for maximizing living space and rental income. Don't miss this one.24 hour irrevocable on all offers (id:43934)
58 - 1375 Bethamy Lane
Ottawa, Ontario
Welcome to this well-maintained 3 bedroom, 3 bathroom condo townhome featuring a functional layout and stylish updates throughout. On the main floor, you'll find a convenient bedroom that can also serve as a home office, a bright living and dining area with direct access to the fenced backyard, and a refreshed powder room with newer tile and vanity. The kitchen offers additional storage with added cabinetry, while the freshly painted interior and newer tiled foyer give the home a fresh, updated feel. Upstairs are two additional bedrooms, each a great size, along with an updated full bathroom designed with comfort and style in mind.The fully finished lower level extends the living space with a versatile rec room, an additional room which can be used as an office, plus an added bathroom and laundry area, convenient for family living or hosting guests. Recent renovations include updated bathrooms, added kitchen cabinetry, a newer tiled foyer, and other thoughtful touches that make this home move-in ready. Located within walking distance to schools, shopping, parks, and amenities, this townhome combines convenience, comfort and a great neighbourhood setting. (id:43934)
182 - 1045 Morrison Drive
Ottawa, Ontario
DONT MISS THIS! Discover this beautifully renovated condo townhome in a quiet, family-friendly neighborhood. Offering the size and privacy of a freehold townhome with the convenience of condo management handling exterior maintenance, this home truly gives you the best of both worlds.Freshly painted and move-in ready, it features new appliances, a carpet-free interior, a fully fenced backyard, and a finished basement with a two-piece bathroom and large windows. The bright main level boasts a spacious living room, dining area, and kitchen with direct access to the backyard ideal for family gatherings, entertaining, or gardening. Upstairs, you will find three generous bedrooms and a full bathroom, offering plenty of room for the entire family.This home also offers two entrances: one from inside the condo community, and a second from the back with direct access to the main door on Morrison Drive, adding both convenience and privacy.Located in desirable Redwood Park, this home is close to schools, parks, shopping, Queensway Carleton Hospital, Algonquin College, and offers easy access to Hwy 417 and the future LRT. One parking space is included, and the condo fee covers water, exterior repairs, snow removal, and reserve fund allocation.A fantastic opportunity, priced to sell and full of potential this townhome is ready for its new chapter! (id:43934)
28 Chickasaw Crescent
Ottawa, Ontario
Welcome to 28 Chickasaw Crescent, located in the highly desirable Bridlewood neighbourhood. This charming home, boasting three bedrooms and three bathrooms, offers more than just space. Enjoy a modern kitchen featuring quartz countertops and stainless steel appliances, along with a spacious eat-in area. Discover the generous dining, living, and family rooms on the main level, providing ample room for relaxation and entertaining. The upper level includes a primary bedroom with a walk-in closet and a private ensuite, complemented by two additional bedrooms and a family bathroom. On the lower level, you'll find plenty of storage space, a potential rec room, and a laundry area with abundant cupboard space. Step outside to experience ultimate privacy in the fully fenced backyard, complete with a convenient storage shed. (id:43934)
90 Porter Street
Ottawa, Ontario
NO rear neighbours! Backs onto green space complete with south west exposure! This SPECIAL home has a beautiful feel inside because of all the EXTRA windows that really let the outside in! With all sorts of structural upgrades this is a one of kind home! Spacious open tiled foyer, you can see the entire main floor upon entering the home, so open & happy! This floor plan allows for maximum square footage on the main level as the staircase is at the back of the home along with a stunning wall of windows The kitchen is beautiful & super functional. Every square inch was maximized with functionality in mind. The huge island seats 4 easily. The formal dining room is surrounded by windows & perfectly placed beside the kitchen- could also be an office or playroom if a formal space isn't needed. There is a large balcony off the main floor that is flooded with sunshine all afternoon right into the evening. The powder room walls are tiled giving this space an elevated look. The primary is a real treat, not only does it have 2 massive windows to showcase the beautiful trees in the back but it has a gas fireplace making this retreat extra special! Oversized shower with a bench in the ensuite, dual sinks and quartz countertops! The LARGE second bedroom has cathedral ceilings & could be used as a family room if only 2 bedrooms is needed. 2nd level laundry. FULLY finished walk out lower level is so open & bright - could be a 4th bedroom or a fabulous family room.. many living options within this home. The screened in porch is a VERY rare find- enjoy 3 seasons out there & feel like you are a million miles from the city! There are several spaces to enjoy the outdoors.. the covered front porch, a balcony & the screened in porch! This home has a very very welcoming feeling! (id:43934)
13 Vesta Street
Ottawa, Ontario
Welcome to 13 Vesta Street in the heart of Barrhaven! This charming single-family home offers great curb appeal, a double car garage, and a private backyard lined with mature hedges and trees. Inside, the main floor features a large formal family room that could easily serve as an office or playroom. A separate dining room is perfect for hosting, while the kitchen with island provides abundant cabinetry and counter space and overlooks the living room with a cozy gas fireplace ideal for everyday gatherings.Upstairs you will find 3 spacious bedrooms, all with hardwood floors. The primary suite boasts a walk-in closet and a bright ensuite with glass shower, while the secondary bedrooms share a well-appointed main bath. A Juliet balcony adds charm and natural light to the front hall.The finished basement expands your living space with a recreation room, additional bedroom, and plenty of storage. Step outside to enjoy your private backyard oasis, framed by mature landscaping and perfect for relaxing or entertaining. Located in one of Barrhavens most sought-after neighbourhoods, you're just steps from top-rated schools, parks, and walking paths, with quick access to shopping, restaurants, and transit.This is a wonderful opportunity to own a versatile, family-friendly home in a prime location. (id:43934)
3 - 20 Kempster Avenue
Ottawa, Ontario
Welcome to your sanctuary of serenity and adventure where the beauty of nature, the rhythm of the seasons, and the essence of organic living come together in perfect harmony. Nestled on the shores of the Ottawa River in one of the most sought-after and best-kept secret neighbourhoods of Britannia, this rarely available, exceptional condo townhome offers a year-round quality of life like no other. Tucked away on a quiet, tree-lined street just seconds from the water and minutes from the beach, this home blends sustainable living, outdoor adventure, and tranquil privacy offering the ideal balance between peaceful retreat and an active lifestyle. Inside, an open floor plan welcomes you with warm natural finishes and expansive windows, framing sweeping waterfront views. Inviting gathering spaces designed for year-round comfort and style adapt to most any lifestyle. Upstairs features an expansive primary retreat where water views and sunsets never get old. Stay closely connected to nature with three patio sliders that open onto two spacious decks and a private balcony, seamlessly blending an indoor-outdoor living experience. Downstairs, the cozy lower level invites you to curl up for movie nights or unwind with a good book in a quiet retreat. Two fireplaces add a gentle warmth and inviting atmosphere throughout the seasons, while thoughtful storage spaces keep all your outdoor gear neatly tucked away and ready for your next adventure. Greet the sunrise in summer as you canoe across crystal-clear waters, or unwind with yoga on the sand at sunset. In winter, snowshoe or cross-country ski along peaceful, forested trails. Spring flowers and fall foliage create a stunning backdrop, inspiring creatives and daydreamers alike. Whether you're strolling or cycling along the scenic Ottawa River Pathway, every day offers a new opportunity to connect with nature in a meaningful way. More than a home, it's a way of life. *Pets Allowed* (id:43934)
1415 Maxime Road
Ottawa, Ontario
Check out this fantastic opportunity in family-friendly Pineview! This well-maintained bungalow with a legal basement apartment offers flexibility for owner-occupiers and strong income for investors, generating $4,408/month in gross rent. The main level features three bedrooms, one bathroom, a washer and dryer, an open-concept kitchen and dining area, stainless steel appliances, and quartz countertops. The basement unit features a separate entrance, laundry facilities, two spacious bedrooms, and a bathroom. The main floor is rented for $2,261/month, and the basement unit for $2,147/month. The landlord pays for the hydro, gas, water/sewer. Both tenancies are month-to-month. The large 60.50 x 132.00 lot offers room for future potential development. Furnace (2013), air-conditioner (2018), on-demand HWT rental (2023), and some newer windows. 2024 Expenses: Utilities $3,380; Insurance $2,501; Snow & lawn $3,405; Water heater $674; Repairs & maintenance $5,903. The property is just minutes from Highway 417, CSE, CSIS, parks, public transit, the Blair LRT station, Costco, Gloucester Centre, and St. Laurent Mall. 36 hours notice is required for all showings. (id:43934)
122 Maple Grove Street
Russell, Ontario
Welcome to 122 Maple Grove Street in the sought-after Forest Park community! Perfectly situated with easy access to Highway 417 and only 25 minutes from downtown Ottawa, this home is nestled on a quiet dead-end street and steps away from schools currently under expansion. Offering both convenience and privacy, step inside to a beautifully renovated home featuring an open-concept main floor with exposed beam, barn-door accents, and high end luxury vinyl flooring. The inviting living room with an electric fireplace flows seamlessly into the dining area and modern kitchen, complete with quartz countertops and direct access to a spacious (16' x 32') rear deck perfect for entertaining. Upstairs hosts three comfortable bedrooms and a full bath with granite countertops, while the fully finished basement extends your living space with an additional bedroom, a cozy family room with natural gas fireplace, a dry bar with granite countertops, built-in shelving, a second full bathroom with granite countertops, plus dedicated laundry, storage areas, & features a dri-core flooring system throughout. Car enthusiasts and hobbyists alike will love the insulated heated (natural gas) detached double garage (20' x 34') equipped with a metal roof, internet, heating, and water. Outside, the private backyard is a true retreat with mature trees, full fencing, an additional shed ('10x'14), and an impressive 100ft paved driveway + 72ft on the side of the garage leading to the shed. With modern renovations and smart functionality throughout, this home combines the best of private living with the convenience of municipal utilities. (id:43934)
324 Rustic Hills Crescent
Ottawa, Ontario
This beautiful 5-bedroom, 4-bathroom home offers an abundance of space, comfort, and style. Step inside to a bright and airy layout, featuring a cozy family room with a gas fireplace and a stylish formal living/dining room ideal for entertaining. The well-appointed, oversized eat-in kitchen is perfect for family gatherings and everyday living. Upstairs, you'll find four generous bedrooms, a convenient 2nd-floor laundry, and a luxurious primary suite. The finished basement boasts large windows, a spacious 5th bedroom, and a full bathroom ideal for in-laws, guests, or a private retreat. Outside, enjoy gorgeous curb appeal with a beautiful stone walkway, a double garage, and a fully fenced backyard with no rear neighbors. The expansive stone patio is perfect for summer entertaining or quiet evenings outdoors. This home is truly move-in ready and designed to meet the needs of todays modern family. (id:43934)
1416 Progress Place
Ottawa, Ontario
IDEAL LOCATION! Welcome to 1416 Progress Place, a beautifully maintained turnkey 4Bed/4Bath single family home located on a private lot on a quiet CUL-DE-SAC. This property offers a thoughtfully designed layout with abundant natural light, a double garage, and a charming front porch. The four-season sunroom seamlessly opens to the renovated, professionally designed kitchen featuring granite countertops, cherrywood cabinetry, and an integrated eat-in island perfect for family gatherings. The main level boasts gleaming Ash-hardwood floors and ceramic tile, bright living room with a bay window, a formal dining room with a decorative passthrough, a cozy family room with a wood fireplace, a powder room with granite finishes, and a convenient laundry room. Upstairs, Primary retreat with a walk-in closet, ensuite with whirlpool tub and separate shower, and California shutters. The fully finished basement expands the living space with a large family room, wet bar, powder room, 2 walk-in closets, cedar closet, cold room, and a versatile workshop. Custom blinds throughout. Outside, enjoy the professionally landscaped yard with interlock, a fully fenced private backyard with a red maple tree, cedar hedges, and a storage shed. The double garage features a mezzanine, automatic openers, and a 30-AMP outlet. Notable upgrades include luxury vinyl flooring (2024), fresh paint (2024), high/efficiency furnace and Daikin Fit heat pump (2023) with transferable warranty and service package, updated landscaping and driveway (2023), stainless steel appliances (2023-2025), and more. Ideally located between two parks, within walking distance to schools, golf, splash pad, tennis, shopping, and restaurants, and just minutes to the Queensway, 2 LRT stops, St-Laurent and Gloucester Centres, hospitals, and downtown Ottawa, this home truly combines comfort, convenience, and quality. Move-in ready and meticulously cared for, it's a rare opportunity in a sought-after neighbourhood. A true gem! (id:43934)
210 - 83 St Moritz Terrace
Russell, Ontario
OPEN HOUSE, Sunday, October 5, 12-2pm. Prepare to be wowed by this stunning 2nd-level condo in Embrun - Modern, bright, and absolutely jaw-dropping! From the moment you step inside, natural light pours across the sleek open-concept layout, creating a space that feels both elegant and inviting. At the heart of this condo, the designer kitchen steals the show with its stylish center island, abundant cabinetry, and stainless steel appliances included. Perfect for hosting or simply indulging in everyday luxury. The dining area flows seamlessly to your private covered balcony, where you'll take in peaceful forest views and no rear neighbours a rare and coveted find. With 2 bedrooms, including a comfortable primary suite with a large closet, and a modern 4-piece bathroom, this condo blends comfort with style. Every detail radiates sophistication and functionality. With 1 convenient parking spot and a location close to everything Embrun has to offer shops, trails, and community charm you're not just buying a condo, you're stepping into a lifestyle. (id:43934)
736 Eminence Street
Ottawa, Ontario
NO BACK NEIGHBOURS. Move in ready beautiful detached home in Half Moon Bay. With an open-concept design and generously sized windows throughout. Enjoy the 9-foot ceilings on both the main and second floor . Quartz countertops in both the kitchen and bathrooms. On the second level, four generously sized bedrooms, accompanied by two full bathrooms as well as convenient Laundry closet. Fully finished basement with another full bathroom! Conveniently located close to Highway 416, shopping plazas, parks, and schools. Make this home yours today! (id:43934)
1853 Sunland Drive S
Ottawa, Ontario
STOP LOOKING! This house is warm, cosy and the greatest spot to start making wonderful memories. Beautifully maintained, HARDWOOD floors, landscaped and perfectly ready to move in! Tucked away on a quiet, family-friendly street, this charming 3-bedroom home offers the perfect blend of comfort and style. Step inside and you will be greeted by a beautifully RENOVATED maple kitchen, the true heart of the home where sleek cabinetry, MODERN finishes, and plenty of space make cooking and gathering a joy. The living and dining areas flow effortlessly, filled with natural light and designed for both everyday living and special moments. Upstairs, large bedrooms provide a little escape for everyone, while the stylish renovated bathroom offers a touch of spa-like comfort! JUST GORGEOUS. The finished basement adds even more space and versatility, the perfect spot for family movie nights, a playroom, or a cozy space to unwind. BONUS: CEDAR CLOSET. Outside, the private yard is just waiting for summer evenings and weekend fun. Gazebo and swing included! Set in the heart of Orléans, close to parks, schools, shopping, and transit, this home is more than a place to live it's a place to grow, relax, and create memories. Interlock at front of the house is being replaced September 2025. (id:43934)
707 - 300 Lisgar Street
Ottawa, Ontario
Experience the best of downtown living at Soho Lisgar in this modern 1-bedroom, 1-bathroom condo! This stylish unit features 9-ft ceilings, floor-to-ceiling windows, new white oak hardwood throughout, quartz countertops, a built-in cooktop, a convenient breakfast bar AND is freshly painted. Step outside to a generous 17-ft balcony, offering your own private outdoor retreat. Residents enjoy an outstanding range of amenities including a fitness centre, sauna, lap pool, theatre room, party room, and an outdoor patio with BBQs, perfect for both relaxation and entertaining. Located in the heart of downtown Ottawa, you're just steps to transit, Parliament Hill, universities, restaurants, shopping, and more. Whether you are a professional, student, or investor, this condo delivers a modern lifestyle in an unbeatable location. Book your showing today! (id:43934)
G - 1119 Stittsville Main Street
Ottawa, Ontario
TWO BEDROOMS, TWO FULL BATHROOMS, TWO PARKING SPOTS....yes, this one is PERFECT!! and hard to find. Ideally located in the Jackson Trails community of BOOMING STITTSVILLE within walking distance of amenities, restaurants, bars, coffee shops, banks, grocery stores, brew pubs, Amberwood Golf Course (Tennis/Pickleball/Pool). Direct access to transit in front of unit. Lovely Terrace Balcony...BBQ PERMITTED w/ natural gas connection. VACANT AND MOVE-IN READY, This BRIGHT OPEN AIRY CONDO is sure to please and just feels like home once you step inside. Some photos have been virtually staged. Special Assessment has been paid in full by Seller. QUICK CLOSING AVAILABLE!! (id:43934)
0 (A) Homesteaders Road
Ottawa, Ontario
Located on Homesteaders Rd, this 5-acre flat and wooded lot offers a rare opportunity to create a private, custom home in a quiet rural setting just 15 minutes to Arnprior and 30 minutes to Kanata. The natural landscape provides both privacy and flexibility for site planning, with mature trees and mostly flat terrain ideal for a future build. Enjoy nearby access to the Ottawa River, Fitzroy Provincial Park, local trails, and community amenities all just 5 minutes away while still staying connected to urban conveniences. Whether you're looking to build a year-round residence or a quiet country home, this property offers the space, setting, and location to bring your plans to life. Brochure link can be found under Property Summary. (id:43934)

