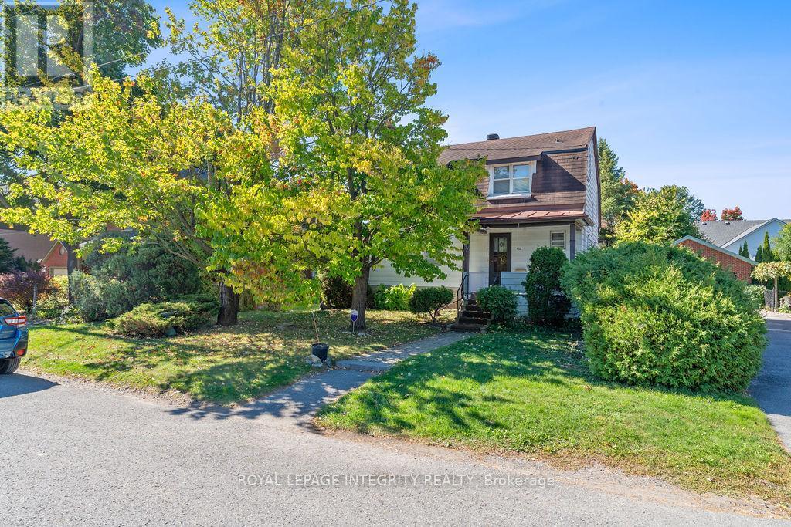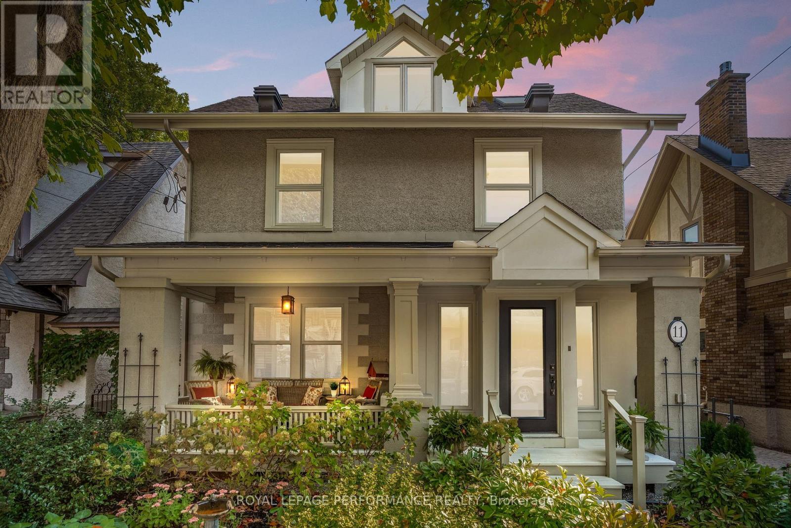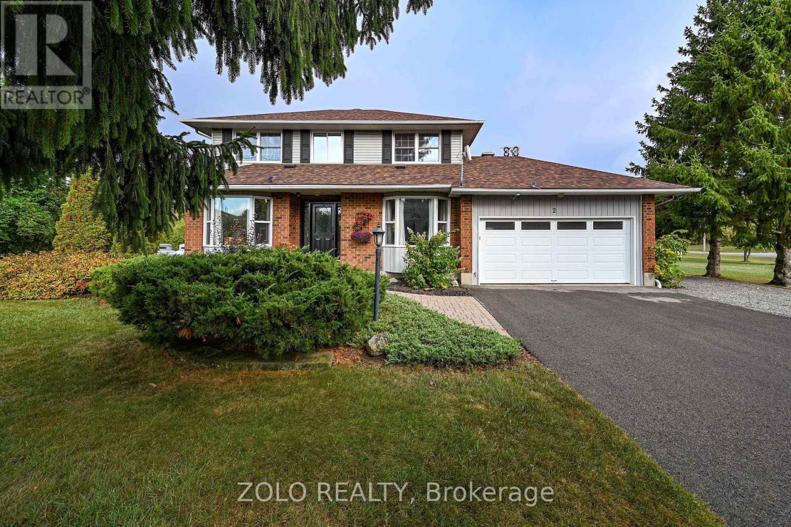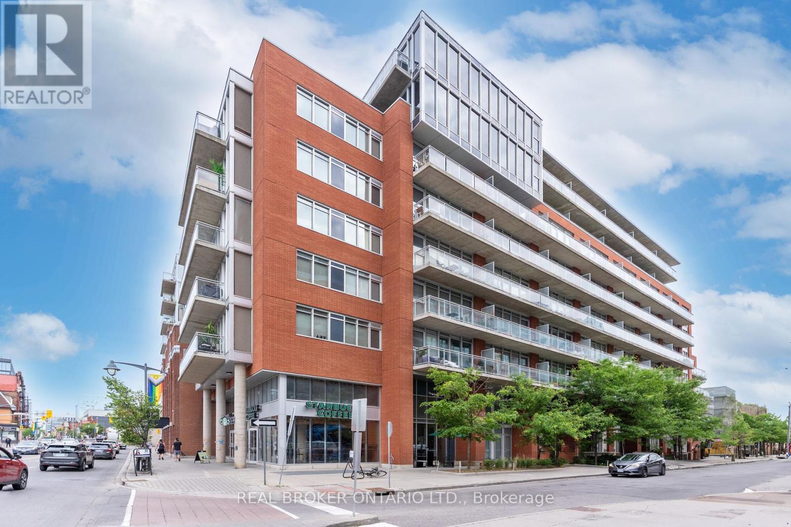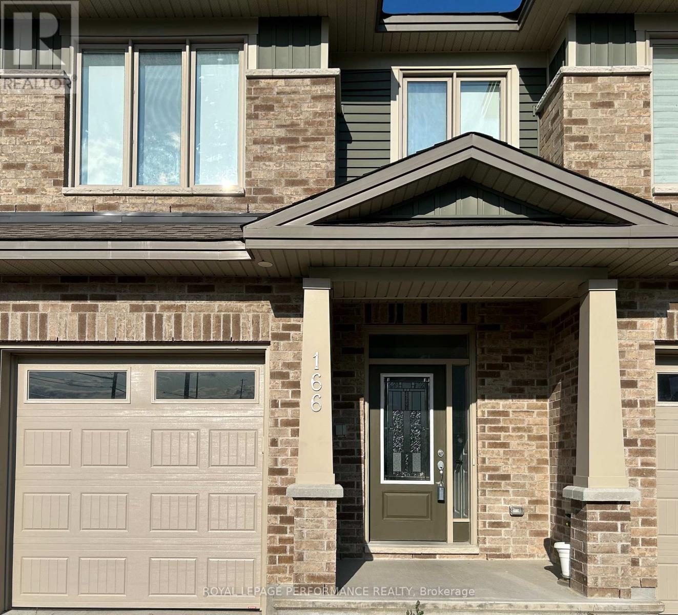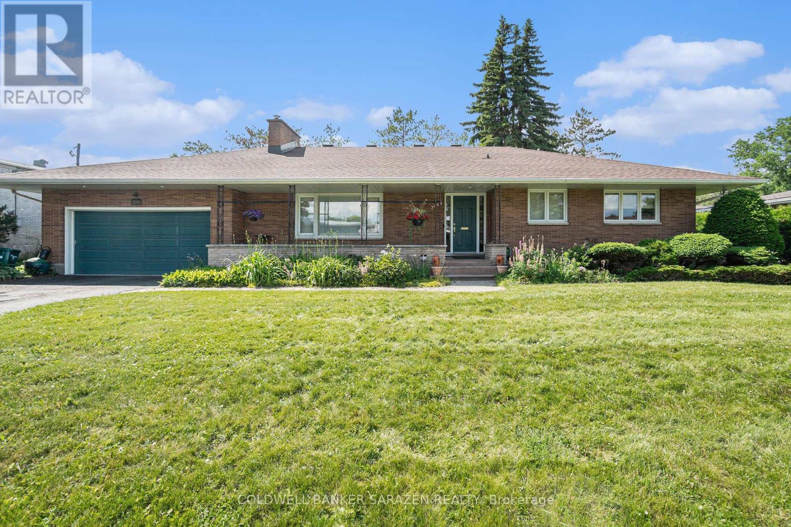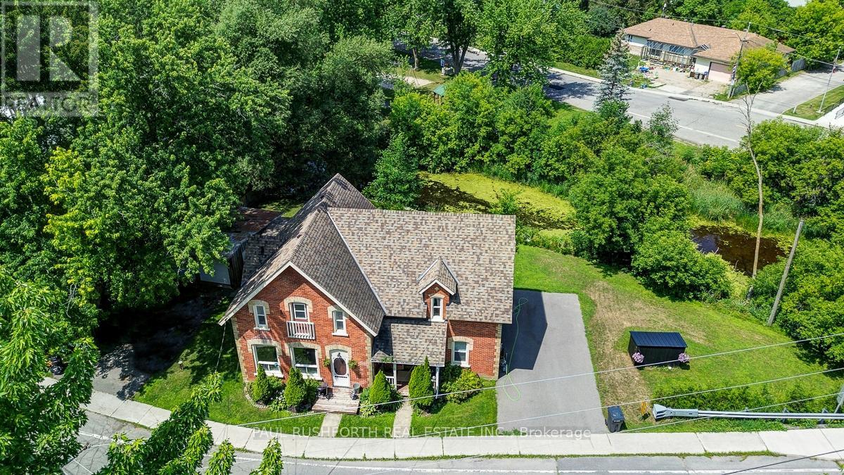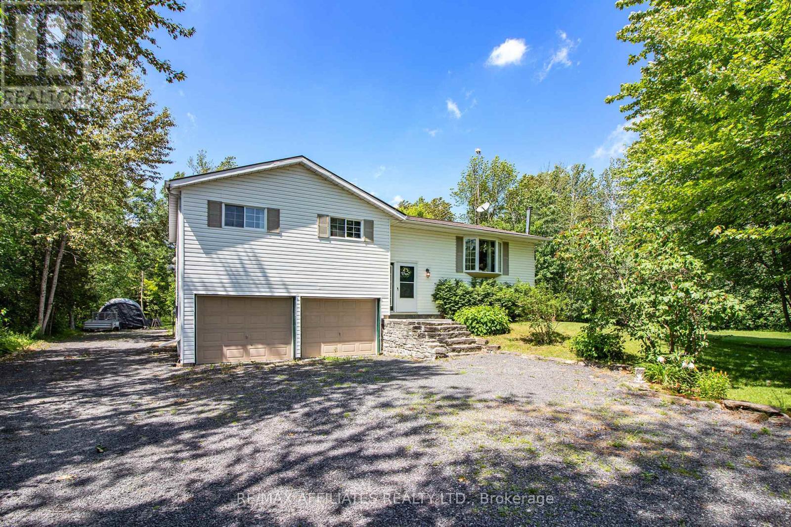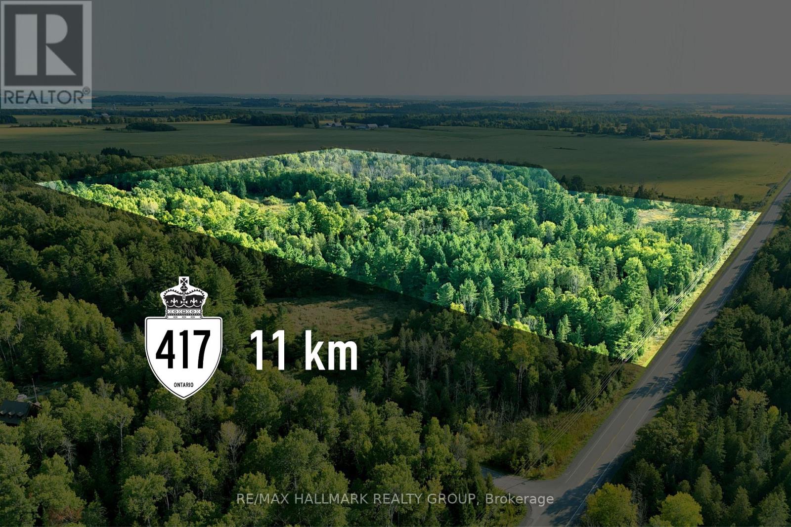We are here to answer any question about a listing and to facilitate viewing a property.
472 Edison Avenue
Ottawa, Ontario
Opportunity in the Heart of Westboro! An exceptional chance to create something remarkable in one of Ottawas most sought-after neighbourhoods. This 66 X 100 ft property offers the potential for a perfect canvas for builders, developers, and visionaries looking to take advantage of Westboros vibrant, walkable lifestyle. Steps from Richmond Roads boutique shops, restaurants, and cafés, close to schools, parks, transit, and the Ottawa River, the location is unmatched. Currently featuring a single-family home, the property provides versatility whether re-imagined with a modern renovation or replaced with a new build that maximizes the lots zoning potential. Surrounded by stunning new construction and established homes, this site offers potential flexibility for single-family infill, semi-detached, etc. (buyer to verify). Bring your plans and imagination - opportunities like this in Westboro are rare and highly coveted. (id:43934)
213 - 1600 James Naismith Drive
Ottawa, Ontario
Experience stylish urban living in this beautifully designed 2-bedroom, 2-bathroom apartment at The Monterey in Ottawa's desirable Pineview neighborhood. Perfectly located within the Blair Crossing community, this home blends comfort, convenience, and modern elegance. Step inside to discover upscale finishes throughout sleek quartz countertops, stainless steel appliances, luxury vinyl plank flooring, and soaring ceilings. Large windows invite abundant natural light, creating a bright and inviting space. Enjoy the ease of in-suite laundry, air conditioning, and an open-concept layout ideal for both relaxing and entertaining. Nestled in Pineview's Blair Crossing, this unit is steps from Blair LRT station, the Gloucester Centre mall, Pineview Golf Course and multiple parks, offering a walkable and connected community. Catch the latest films at the nearby Scotiabank Theatre adjacent to Gloucester Centre. You'll love the connection to both nature and city life. A modern retreat in a prime location ready for you to call home! No smoking, pets allowed. Parking & Storage available at $100 & 75 per month, if needed. Building amenities include a working lounge, games room, social room, outdoor terrace, fitness center (incl. yoga room & kids playroom while you workout). Application requirements: full rental application OREA form 410, proof of employment/income with recent last 2 paystubs, recent credit report, and references. Ideal for professionals or couples seeking a modern, low-maintenance lifestyle steps from transit, shopping, and major routes. 2 months FREE RENT! Move in on a 14-month Lease before November 1, 2025! (id:43934)
560 Boundary Road E
Laurentian Valley, Ontario
This charming home with fantastic curb appeal, ample parking and a fenced backyard. The main level features 2 bedrooms with a spacious kitchen, a formal dinning room and an updated bath with tile surround and convenient laundry. The living room opens to a covered porch and a landscaped backyard. The private primary bedroom is upstairs and the finished basement offers a rec room with a gas fireplace, 3-piece bath and loads of room for storage. The oversized insulated double garage completes this amazing home, that is in a prime location near Pembroke and Laurentian Valley amenities! (id:43934)
11 Marlowe Crescent
Ottawa, Ontario
Welcome to 11 Marlowe Crescent an extraordinary residence built c.1907 is one of the first homes in the neighbourhood that blends historic charm with modern luxury. Architect Chuck Wheeler designed renovation of the home in 2014 & a spa-inspired backyard retreat designed by award-winning landscape architect Welwyn Wong in 2017. Offering four bedrooms & five bathrooms, the home showcases many original architectural elements, hardwood floors on the main & upper levels, custom California closets, stone countertops throughout, skylights & light-filled windows & two gas fireplaces in the living & media rooms. The chef's kitchen is a true showpiece, featuring leathered granite countertops, a cherry wood island with secondary sink, Wolf professional range, Miele dishwasher & a custom banquette, complemented by a large dining space that seats up to 12. The main bedroom ensuite boasts heated floors, double sinks & large walk-in shower, while the bright third-floor loft offers additional closet space, a three-piece ensuite with skylight, & private deck. The finished lower level boasts cork, slate & tile flooring, a media room with fireplace, powder room, laundry with built-in cabinetry, storage room & a temperature-controlled wine cellar with slate floors, custom California Cedar racks & 1,000-bottle capacity. Additional highlights include 9 foot ceilings on main level, a premium speaker system with Bose & Sonos components, seamless integration of modern comforts within a home of rare historic character. Outdoor living is equally impressive with a welcoming front porch, tranquil backyard retreat & third-floor deck. Fabulous location between the Rideau canal & river. Easy access to O-train, foot bridge to downtown market, Lansdowne, St Pauls University & all that Main St has to offer! An incredible opportunity to own a thoughtfully renovated home with carefully considered details. Rarely is such a home offered on the market! No conveyance of offers until October 6th at 1pm. (id:43934)
2 Cambridge Court
North Grenville, Ontario
Welcome to 2 Cambridge Court located in the highly sought-after Oxford Heights subdivision! This well cared for 2 storey with attached garage sits well back from the road on a beautiful and mature corner lot that is almost an acre in size. The main level boasts an updated kitchen with stainless steel appliances, gorgeous quartz counters, a breakfast nook and breakfast bar, dining area, living room, convenient main floor laundry, and a half bathroom. The upper floor contains beautiful hardwood throughout the 3 bedrooms and hallway, has two updated full bathrooms, one being an en-suite with walk-in shower. The lower level has a large family room, hobby or games room, and office area, plus an additional half bathroom. Outside there is an expansive yard with a patio, a storage shed with an extended covered deck, and a second shed adding to the storage capacity this home provides. The long driveway has plenty of parking space, and has an additional parking pad built off to one side, providing for even more parking options! Pride of ownership shows as you walk through the home, including these key updates: Hot water tank (2017), Upgraded insulation R-60 (2018), replaced garage door (2018), replaced 2 bay windows (2019), 5' bath shower redone by Bath Fitter, constructed 8'x 12' shed & deck, and new asphalt driveway (2020), new furnace (2023), roof re-shingled, 2024. Only a short drive to all the amenities Kemptville has to offer including the Kemptville District Hospital, shops, recreation, and access to the 416 Highway. NOTES: Taxes and measurements approximate and may not factor in jogs or angled walls. The double garage currently fits 1 vehicle because of a landing built inside the garage. Fireplace is an ethanol-fuelled fireplace more for ambience than heat and no associated chimney. 24 Hour Irrevocable on all offers. (id:43934)
623 - 349 Mcleod Street
Ottawa, Ontario
Welcome to Central Phase 1 one of Ottawa's most sought-after, and pet friendly, condo buildings! This popular "Stockholm" model is a south-facing unit filled with natural light thanks to floor-to-ceiling windows. Featuring a modern industrial aesthetic, this one-bedroom plus den condo boasts exposed ceilings, sleek cabinetry, dark grey stone countertops, and hardwood floors throughout. The layout includes a den, perfect for a home office, plus a separate laundry/storage room for added functionality. The building offers premium amenities including a stunning landscaped terrace, a large fitness center, and a stylish party room with a pool table. Enjoy unbeatable access to public transit, vibrant restaurants, and all the conveniences of Bank Street shopping just steps from your door. Perfect for professionals, investors, or anyone looking to live in the heart of the city! Parking and Storage are included - Parking Space: P2-80, Storage Locker: 1M-60 (id:43934)
166 Nepeta Crescent
Ottawa, Ontario
Located in the highly sought after neighbourhood of Findlay Creek, this home includes 3 bedrooms and 2.5 bathrooms. Hardwood flooring throughout the main floor, a large kitchen equipped with an island and stainless steel french door refrigerator. The lower level includes a gas fireplace and full three piece bathroom. Washer and dryer is conveniently located on the upper level, along with a large primary bedroom with en-suite bathroom. The en-suite bathroom includes a tub and a separate standing shower. View today! (id:43934)
2009 Killarney Drive
Ottawa, Ontario
Located in the beautiful, family-oriented neighbourhood of McKellar Heights, backing onto a park, this meticulously maintained bungalow offers a spectacular blend of custom features and upgrades, and the opportunity for an in-law suite in the professionally renovated lower level. Gleaming hardwood floors throughout the principal rooms with a bright spacious living room, gas fireplace, dining room that flows nicely into either the kitchen or beautiful glass enclosed solarium. The updated kitchen features granite counter tops, lots of counter & cupboard space, and provides easy access to a lovely newer deck & private hedged/fenced yard with a gate to a city park (no rear neighbors). The main floor also offers 2 good sized bedrooms, one with 3 pc ensuite, and a full bath/jet tub. When you're not entertaining in the living/dining room or relaxing in the solarium, enjoy the fully finished basement, perfect for an extended family, teen hideaway, or guests. Includes a family room with electric fireplace, 2 bedrooms (one w/electric fireplace), a 4 pc bath & a kitchen area with sink, counters & cupboards, two bar fridges, spacious laundry and storage. Bonus! Both main floor bathrooms and all basement living spaces have in-floor heating, most basement rooms have their own thermostats for heating or a/c. Many other features including sound system, in-ground sprinkler system & alarm system. Large two car garage, cable ready to install electric charging. Close to Carlingwood Mall, trendy Westboro, easy access to the '417. (id:43934)
2343 Church Street
Ottawa, Ontario
OPPORTUNITY KNOCKS. DOWNTOWN NORTH GOWER. FULLY RENOVATED MULTIPLEX. Consisting of 3 independent units. UNIT 2: Main floor w/ 10 ceilings kitchen, living room, dining room, 2nd level has 3 bedrooms and 1 full bathroom. 2 parking + 50% of garage, exclusive use of backyard portion, currently owner occupied. Unit 1: Main floor kitchen, living room and half bath, 2nd floor has 2 bedrooms 1 full bathroom and laundry, 2 parking included on private driveway (right side of house) + 50% of garage, exclusive use of backyard portion and currently rented at $1867 per month + utilities. Unit 3: (non-conforming) studio with full bathroom currently rented at $1250 utilities included, on lease until May 2026. SEE FLOORPLAN in PHOTOS for layouts. FORCED AIR HVAC, NATURAL GAS. All units have private laundry facilities and separate entrances. Stunning exterior spaces with decks and views of creek. EXCEPTIONAL VALUE. IDEAL FOR OWNER LIVE USE OR INVESTMENT OPPORTUNITY...Endless Opportunities!! Multi-generational living, inlaw suite etc. SUPER CLEAN and FULLY RENOVATED UNITS including kitchen, bathrooms, flooring and more in recent years. High value upgrades: Roof 2013, 2x Gas Furnace 2018, New Septic 2013, New drilled well 2013. Separate hydro meters/panels, Flexible closing date possible. Property is a legal duplex and unit 3 (studio) is non conforming, that space could easily be converted back to unit 2. Detached 2 car garage. Walking distance to parks, shops and restaurants! (id:43934)
9674 Hall Road
Augusta, Ontario
Welcome to 9674 Hall Road, a charming 3-bedroom, 1-bathroom home nestled on a beautiful 2-acre lot, offering the ideal mix of privacy and convenience. The spacious kitchen provides ample storage and overlooks the peaceful backyard, making dish duty a little more enjoyable! The open-concept main floor is perfect for hosting friends and family, while the bedrooms are thoughtfully located on the opposite end of the home for added privacy. Enjoy the flexibility of a walk-out basement with 8 foot ceilings, offering tons of potential for a rec room, guest suite, or home office. The attached 2-car garage ensures plenty of space for parking and storage. With room to grow and surrounded by nature, this is your chance to own a little slice of paradise. Updates include a propane furnace and owned hot water tank (2022). New Bay window in the living room (2025). 24-hour irrevocable required on all offers. (id:43934)
44 Main Street
Westport, Ontario
Adorable AND Affordable. Classic Westport home on a large in town lot. Walk to all things Westport. Three bedroom, renovated washroom, bright kitchen with newer cabinets. large lot has storage shed, and offers privacy. Rear Sunroom leads to a deck to enjoy the view of the spacious backyard. Home also has a a second entrance door that leads to basement. This home is priced to move... (id:43934)
00 Galetta Side Road
Ottawa, Ontario
Welcome to 00 Galetta Side Road! This prime 60-acre vacant parcel, zoned RU, offers a world of possibilities and represents an excellent long-term investment opportunity. Picture yourself building your dream home on this mostly flat terrain with partial clearing, providing privacy and easy access to Fitzroy Harbour's amenities, and a short commute to Arnprior and Kanata. Or, envision the potential for various ventures, drawing inspiration from nearby comparable properties. From charming equestrian facilities that have become local landmarks, to thriving diversified on-farm enterprises that have redefined the area's agricultural landscape. Seize this incredible opportunity to shape your vision and unlock the full potential of this exceptional property for both residential aspirations and exciting ventures! (Seller is open to a VTB pending terms). Brochure link can be found under Property Summary. (id:43934)

