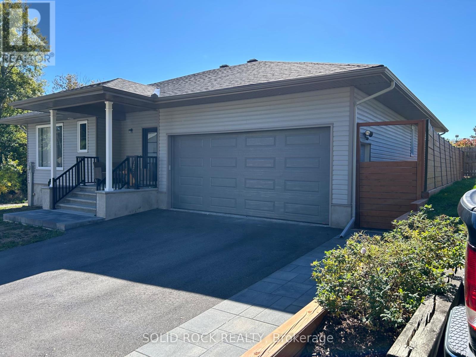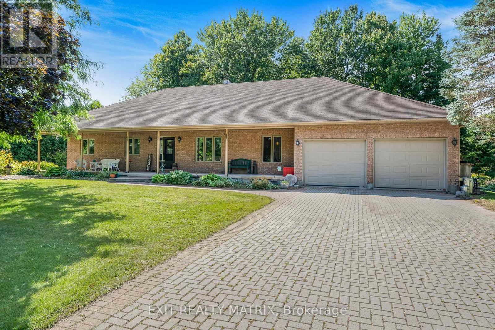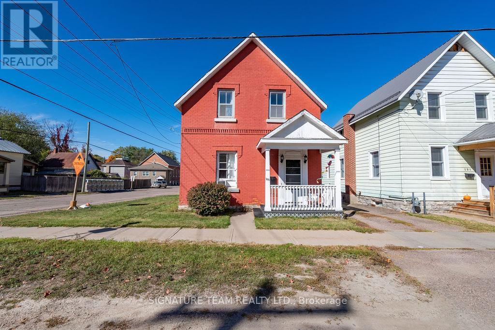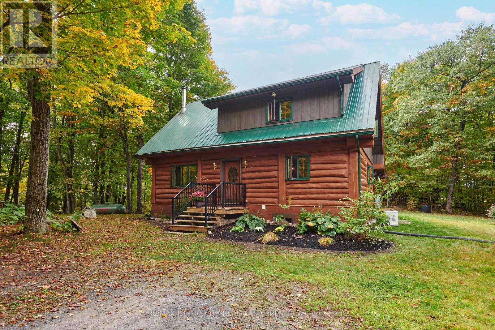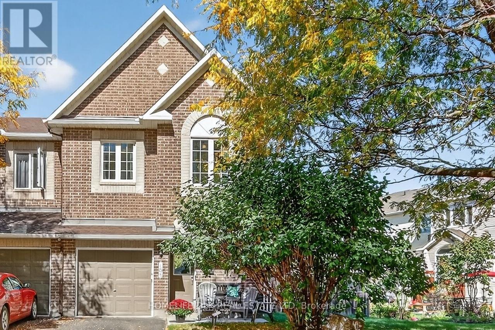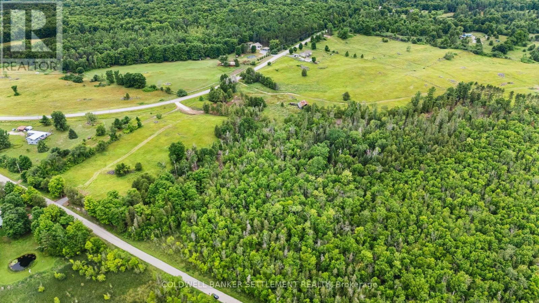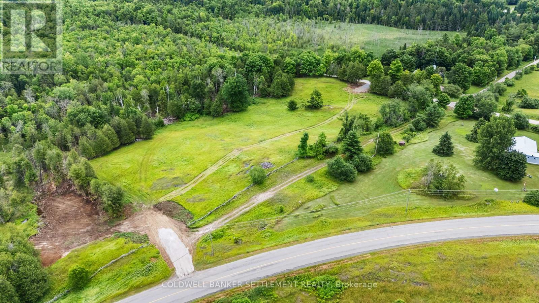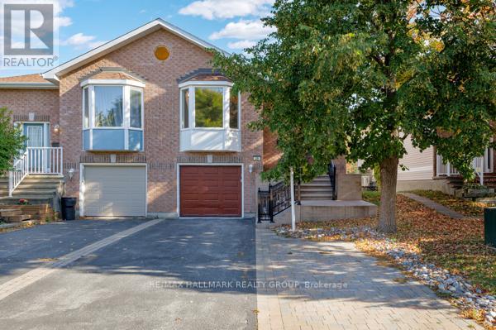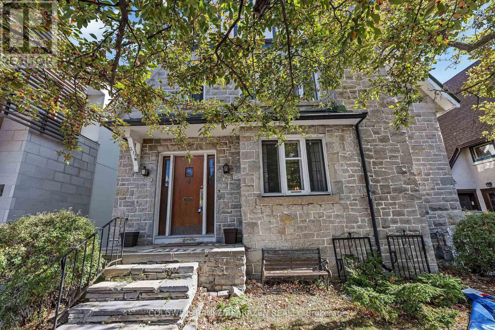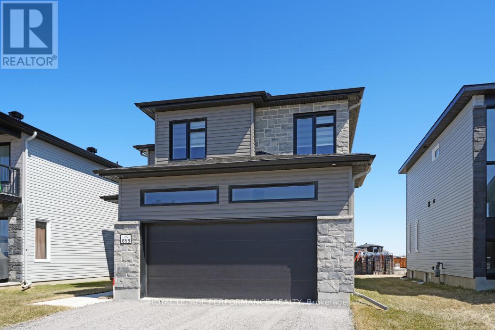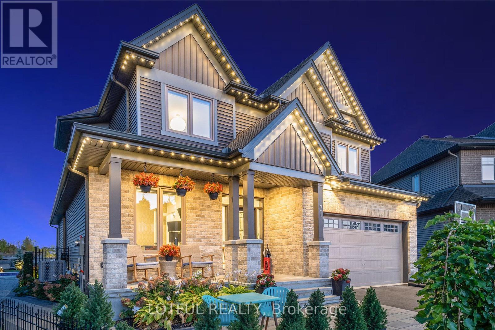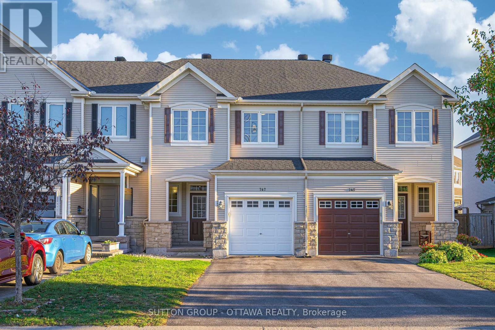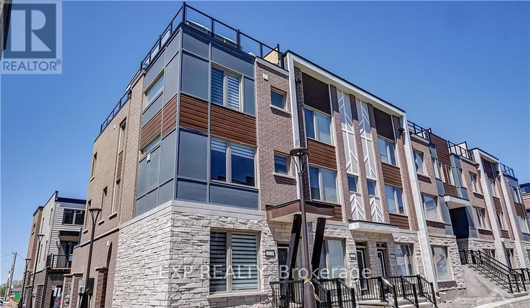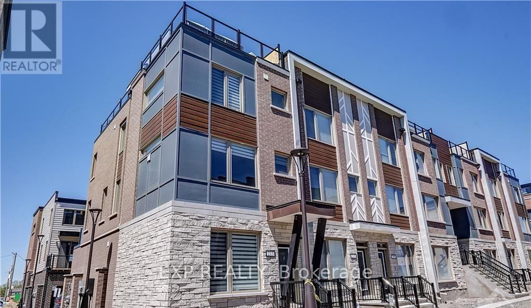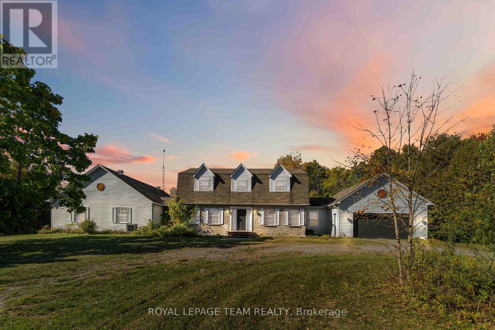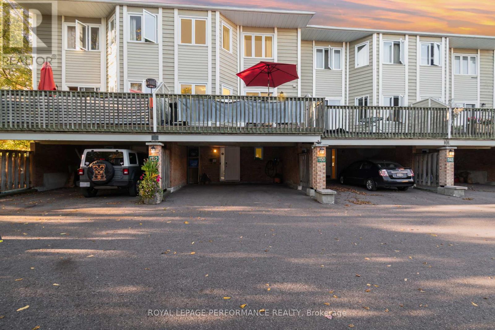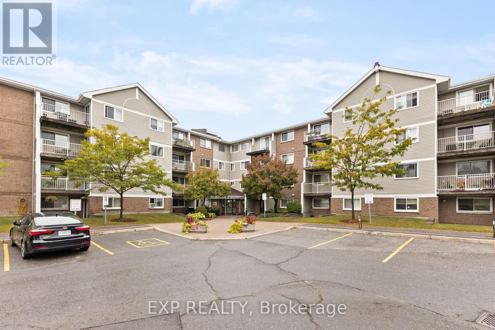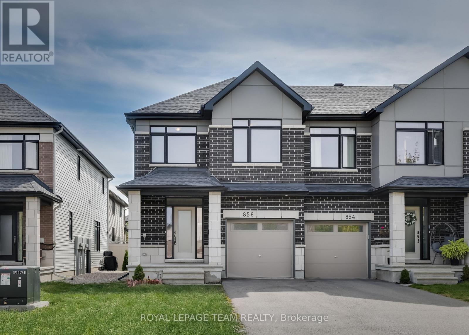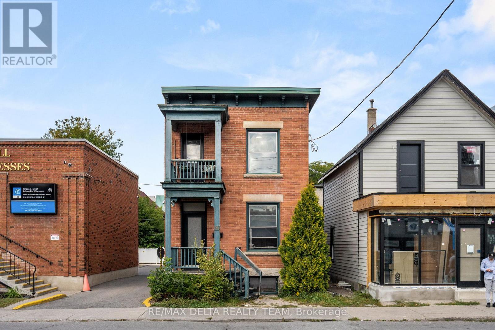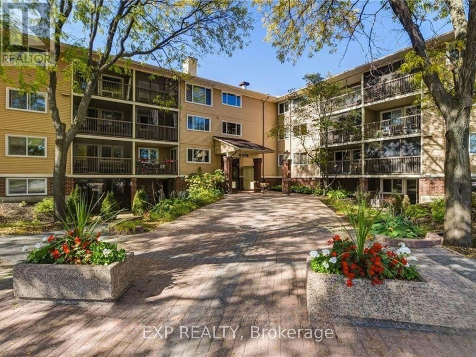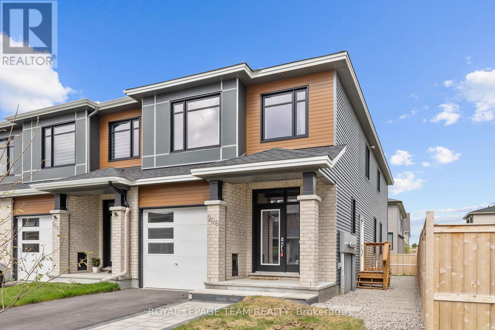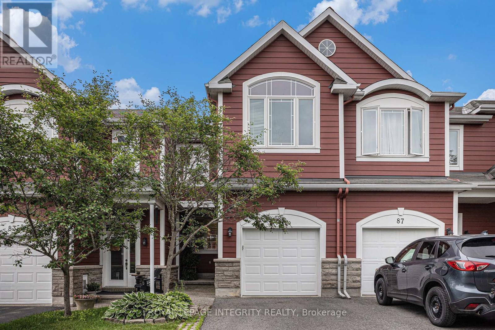We are here to answer any question about a listing and to facilitate viewing a property.
47 Mill Lane
Arnprior, Ontario
This newer executive custom-built home combines premium finishes, thoughtful design, and a prime central location. Tucked away on a quiet lane, yet just a five-minute walk to downtown Arnprior, its perfect for those seeking a vibrant lifestyle in a peaceful neighborhoodclose to restaurants, schools, recreation, and the Algonquin Trail.From the moment you step inside, the welcoming foyer sets the tone for the rest of the home. High ceilings, luxury vinyl flooring, premium tile, pot lighting, and stylish fixtures are showcased throughout. The bright, open-concept great room seamlessly blends kitchen, dining, and living spaces. The kitchen features quartz countertops, a sleek backsplash, and quality appliances, while the dining areaframed by a striking light fixtureoverlooks the yard. In the living room, a custom oversized patio door opens to the deck and a low-maintenance fenced yard, ideal for entertaining or relaxing with family.The primary suite is a true retreat, complete with a walk-in closet and a spa-inspired ensuite featuring double sinks and an oversized shower with bench seating, two rain shower heads, plus an additional shower head. A second bedroom (currently used as an office) sits at the front of the home. A combined laundry and mudroom with garage access adds convenience, and a two-piece bathroom completes the main level.Downstairs, the lower level offers incredible versatility with two additional bedrooms connected by a dual-entry bathroom, a spacious family room, and a long flex space currently split between an office area and a bar setup. With plenty of storage, this level is perfect for teenagers, guests, or extended family.Outside, two driveways provide ample parking, complemented by an oversized double-car garage. With its central location, flexible layout, and high-end finishes, this home truly has it allstyle, space, and function for the whole family. 24 hours irrevocable on all offers. (id:43934)
6343 Deermeadow Drive
Ottawa, Ontario
Open house Sunday October 5 from 2:00-4:00. This stunning Princiotta-built bungalow offers the perfect blend of modern elegance, thoughtful design, and everyday comfort. A charming large front porch sets the tone as you step inside to a bright open-concept main level filled with natural light, freshly painted walls, and beautifully re-stained floors. The inviting living room features a cozy gas fireplace, seamlessly flowing into the chefs kitchen a true showpiece with granite countertops, stainless steel appliances, a large center island, and abundant cabinetry. Adjacent, a sunlit breakfast nook with patio doors leads outdoors, while a private formal dining room is ideal for entertaining. A dedicated additional family room, convenient laundry area, and stylish partial bath complete the main living spaces. The home boasts three main-floor bedrooms and 3 bathrooms, including a luxurious primary retreat with a walk-in closet and a spa-like ensuite featuring heated floors. The large, partially finished basement offers endless possibilities to customize to your lifestyle. Outdoors, the property shines with an interlock driveway, spacious yard enhanced by lawn sprinklers, mature trees, and a large covered deck perfect for relaxing or entertaining. Peace of mind is assured with new triple-pane windows and a Generac generator, while the double garage provides plenty of space and storage, complemented by two handy garden sheds. This Greely gem is the perfect balance of charm, functionality, and space a true forever home ready to welcome you. (id:43934)
201 Welland Street
Pembroke, Ontario
Here is a great family home for the first time home buyer. Just steps from church, school, park and the down town core this three bedroom two bathroom home has lots to offer at a great price. You'll enter via a spacious foyer that opens up to a bright and spacious living room that has new flooring and paint. The living room opens up to a good sized family dining room and spacious kitchen, all very bright, super clean and freshly painted. A handy two piece bath rounds out the main floor. From the kitchen you can access the 10' x 21'2 carport, great for additional parking or kids storage and the 21'2 x 11'6 garage. You also have access to the good sized yard through a side door off the carport. Up stairs you will find three good sized bedrooms with the possibility of a fourth and a full bath. The master has the possibility of a future deck area over the carport. Super clean, freshly painted throughout, new roof in 2022 and an updated electrical panel with 200 amp service also in 2022. This is a great opportunity to get in to a competitive market at a very affordable price, book your viewing today. Quicker closing is possible but would prefer Late November. (id:43934)
109 Scharf Lane
Greater Madawaska, Ontario
Welcome to 109 Scharf Lane a charming, custom built cedar log home with exposed posts and beams situated on just under 4 private acres, only minutes from the village of Calabogie. Located on a quiet, year-round maintained road, this property offers the perfect blend of privacy, comfort, and convenience. Step inside to an open-concept main floor featuring a bright eat-in kitchen, a formal dining area, and a cozy living room warmed by a gas fireplace and opened up by vaulted ceilings. The main floor also features a full bath equipped with laundry. A central curved stairway leads you to the primary suite, complete with bedroom and ensuite bath, creating a peaceful retreat. The finished walkout basement expands your living space with a second bedroom, a welcoming family room highlighted by an airtight woodstove, and plenty of storage options. Enjoy the convenience of never running out of power with a back-up Generac Propane Generator. Outdoors, enjoy both a covered front porch and a screened-in porch, ideal for relaxing and taking in the natural surroundings. Whether it's morning coffee, evening gatherings, or simply unwinding and enjoying evening sunsets, the outdoor living spaces enhance the charm of this log home. Perfect for year-round amenities, this home places you less than 15 minutes from Calabogie Peaks Ski Resort and Highlands Golf Course, with many lakes and rivers offering public access nearby, including Bagot Long Lake, only a 5 minute walk to the boat launch. Just 10 minutes into the village and an hour to Ottawa's west end, the location combines country tranquility with easy access to amenities. Winter road maintenance is private for Scharf Lane and costs $1,000 annually, this includes plowing of laneway and parking area of the home. (id:43934)
108 Landover Crescent
Ottawa, Ontario
Welcome home! This beautiful freehold Minto Fifth Avenue end unit model is well-maintained and ideally located in the heart of family-friendly Emerald Meadows. This townhome sits on a spacious corner lot, offering added privacy and an expanded side yard perfect for outdoor play or entertaining. Inside, you'll find tasteful updates including refinished hardwood floors, ceramic tile, and elegant crown and wall moulding throughout the main level. The bright galley-style kitchen offers a clear view of the backyard and is filled with natural light throughout the day. The second floor features three generously sized bedrooms, including a primary suite with a walk-in closet and private ensuite. Recent updates provide peace of mind: Roof with 42-year shingles (2016) Upper-level windows and carpets (2016) Main floor and basement windows (2022) Furnace and heat pump (2024). All appliances are included. Located within walking distance to schools, parks, and public transit, this home combines comfort, convenience, and long-term value. Measurements are approximate as per builders floor plan. (id:43934)
Pt 3 Herron Mills Road
Lanark Highlands, Ontario
This private 7.29-acre property in Lanark Highlands Township is perfectly situated just 15 minutes north of downtown Heritage Perth and 40 minutes west of Kanata. Fronting a quiet, township-maintained gravel road, the mostly wooded lot offers an ideal balance of seclusion and accessibility. A natural open area provides a great location for your future home, while the remainder of the property is forested, offering privacy and a peaceful setting. The lot includes a new entrance and was professionally surveyed in 2025. Partially fenced and surrounded by tranquil countryside, this property is an excellent choice for a custom home, retreat, or hobby farm. Enjoy rural living with convenient access to nearby lakes, trails, and amenities, just a short drive from Perth and Ottawa. Recently severed; legal description to be confirmed and PIN to be established. (id:43934)
Pt 2 Herron Mills Road
Lanark Highlands, Ontario
Welcome to this beautiful and private 7.23-acre property in Lanark Highlands Township, ideally located just 15 minutes north of downtown Heritage Perth and 40 minutes west of Kanata. With paved municipal road frontage, this mostly wooded lot offers the perfect blend of privacy and convenience. An ideal open area provides a great spot for your future home, while the balance of the property is forested, offering natural beauty, shade, and seclusion. The lot features a new entrance, hydro at the lot line, and has been professionally surveyed in 2025. Partially fenced and surrounded by peaceful countryside, this property is perfect for those looking to build a custom home, retreat, or hobby property. Enjoy the quiet of rural living with easy access to lakes, trails, and nearby amenitiesjust a short drive from both Perth and Ottawa. This property was recently severed; legal description to be verified and PIN to be established. (id:43934)
29 Montana Way
Ottawa, Ontario
*Open House Sunday Oct 5th 2-4* Welcome to 29 Montana Way! This versatile and well-maintained semi-detached home offers three bedrooms and a full bathroom, plus a fully finished lower level with an additional bedroom, full bathroom, a second kitchen, and walk-out access to a fully fenced backyard. The main floor features hardwood flooring (professionally waxed in September 2025), a bright bay window in the living room, and newer stainless steel appliances in the kitchen (2019). The home was professionally painted in September 2025, giving it a fresh and move-in ready feel.The large garage has inside entry to the lower level, space for one car, and plenty of room for storage. Major updates include the roof (2016), furnace and A/C (2019), and main floor kitchen and bathroom renovations (2016). Located in a quiet, family-friendly neighbourhood, this home offers flexible living space and great potential. (id:43934)
211 B Melrose Avenue
Ottawa, Ontario
Located just steps from the Civic Hospital in a highly desirable neighborhood, this charming three-storey home offers the perfect blend of original character and thoughtful updates.Featuring hardwood throughout, the home boasts four spacious bedrooms and two full bathrooms.The main level includes a large, inviting living room with fireplace and a formal dining room, both filled with natural light and showcasing beautiful original details. The functional, well-laid-out kitchen provides access to a private deck and rear yard. Upstairs, the second floor offers three generously sized bedrooms and a full bathroom. The entire third level is dedicated to a spacious primary suite with its own full bathroom, creating a private and peaceful retreat.The finished basement offers additional living space and flexibility for a family room, home office, or recreation area. While the finishes may be dated, the basement is dry, in good condition, and full of potential for modern updates.Additional features include a new roof, Average hydro and heating costs available. With large rooms throughout, great bones, hardwood flooring, and loads of character, this home is move-in ready while still offering opportunities to make it your own. Don't miss the chance to own a truly special property in one of the city's most sought-after locations. Offers with 10:00pm irrevocable accepted at 1:00pm, Oct.9, Offers presented at 6:00pm, Seller reserves the right to review and accept pre-emptive offers. (id:43934)
658 Chillon Street
Alfred And Plantagenet, Ontario
LOCATED IN WENDOVER, ON. Experience modern living in this stunning one year old home with the balance of 7 years Tarion major structural defects Warranty, you'll enjoy peace of mind with luxurious upgrades and elegant finishes. This home features four spacious bedrooms for peaceful retreats and a sleek, modern bathrooms that invites relaxation. The kitchen is open to the spacious dining area, ideal for large family gatherings, with access to the backyard through a patio door. The chef's kitchen, designed for culinary adventures, boasts quartz countertops, stainless steel appliances, walk in food pantry, a centre island breakfast bar and dining areas flow seamlessly into the living room, The bright, open-concept living area, filled with natural light, gas fireplace, is perfect for family gatherings or intimate dinners. Second level bright and spacious primary bedroom w/walk in closet and luxury ensuite w/walk in glass shower and a soaker tub, offering a spa like treatment, three other good size bedrooms w/main bathroom and a second level convenient laundry room. The unfinished basement offers ample storage and is roughed-in and ready for your personal touch whether thats a home gym, media room, or extra living space.. List of upgrades Harwood on main level, tiles, Harwood stairs and hardwood on second level foyer, upgraded carpet in bedrooms, quartz counter tops, pot lights, window blinds, owned hot water tank and much more!!!! Located in a vibrant community with easy access to schools , parks, trails, and more, this home offers a lifestyle of comfort and convenience.Don't miss out on this exceptional home! Schedule your private showing today and step into your dream home! (id:43934)
71 Aridus Crescent
Ottawa, Ontario
Welcome to this stunning 4,383 sq. ft. detached home in the heart of Stittsville, offering 5 bedrooms and 5 bathrooms. The main floor boasts a grand tiled entrance, gleaming hardwood floors, an upgraded kitchen with extended cabinetry, large island with seating, coffee bar, Bosch stainless steel appliances, and expansive windows that flood the space with natural light. Enjoy the cozy gas fireplace and the beautiful sunroom leading to your backyard retreat, complete with an inground pool, stone patio, outdoor lighting, fenced yard, outdoor shower, shed, gazebo and beautiful garden. Upstairs features a luxurious primary suite with two walk-in closets and a 5-piece ensuite, plus 4 additional bedrooms, 2 full baths, and a convenient laundry room. The lower level offers a spacious rec room, storage, utility space, and another full bath. A perfect home for family living and entertaining come see it today! (id:43934)
747 Oakglade Avenue
Ottawa, Ontario
This WELL-MAINTAINED 3 BEDROOM, 3 BATHROOM Monarch townhome in Kanata Trailwest offers a SUNNY SOUTH-FACING YARD and EXCEPTIONAL CONVENIENCE. Within WALKING DISTANCE to Walmart, Superstore, Metro, parks, schools, trails, and transit, it is perfectly situated for EVERYDAY LIVING. The LONG DRIVEWAY accommodates 2 CARS and the GARAGE provides space for a third. The FULLY FENCED, LOW-MAINTENANCE backyard has NO DIRECT REAR NEIGHBORS and features a NEWLY INSTALLED INTERLOCK PATIO ideal for entertaining. Inside, the MAIN FLOOR features 9-FOOT CEILINGS that create a BRIGHT and OPEN atmosphere. The kitchen is BEAUTIFULLY appointed with MODERN GREY CABINETS, NEW QUARTZ COUNTERS, a SINGLE-BOWL SINK, and STAINLESS STEEL APPLIANCES. Upstairs, the PRIMARY SUITE includes TWO WALK-IN CLOSETS, a LARGE SOUTH-FACING BEDROOM, and a SPACIOUS ENSUITE with a SEPARATE SOAKING TUB, two more large bedrooms and a WALK-IN LINEN CLOSET completes this floor. The FINISHED LOWER LEVEL provides ADDITIONAL SPACE for LIVING and ENTERTAINING and is filled with NATURAL LIGHT from a LARGE SOUTH-FACING WINDOW. Book your private showing today! Roof '22 (id:43934)
213 Makadewa Private
Ottawa, Ontario
Beautiful upscale living in the heart of Wateridge Village, Rockliffe! Over $40,000 in upgrades and includes your own wrap around rooftop terrace! 4 Bedrooms and 3 full bathrooms with approximately 1700 Sq ft of living space. Engineered hardwood flooring, granite counter tops in kitchen and bathrooms. 1 interior garage parking spot & garage door opener. Close to shopping, parks, transit, recreation and more! (id:43934)
213 Makadewa Private
Ottawa, Ontario
Enjoy luxury living in the heart of Wateridge Village! This modern 4-bedroom, 3-bathroom home offers nearly 1,700 sq ft of upgraded space with engineered hardwood floors, granite countertops throughout, and over $40,000 in premium finishes. The highlight is your private wraparound rooftop terrace perfect for entertaining or relaxing plus the convenience of an interior garage with door opener. Ideally located close to shopping, parks, public transit, and recreation, this stunning rental combines style, comfort, and location in one of Ottawa's most desirable communities. (id:43934)
792 Cappamore Drive
Ottawa, Ontario
Welcome to 792 Cappamore Drive, Barrhaven. Situated on a premium corner lot with a large backyard, this beautifully designed and meticulously maintained Minto home offers the perfect blend of luxury, comfort, and function. Featuring approximately $70,000 in upgrades, this spacious 3-bedroom, 3.5-bathroom home also includes a fully finished basement and 9-foot ceilings on both the main and second floors, enhancing the sense of openness and light throughout. The main level boasts a stunning coffered ceiling, a large chefs kitchen with quartz countertops, a 36-inch gas range, and high-end stainless steel appliances. Expansive windows flood the open concept living and dining areas with natural light, creating an inviting space for entertaining or relaxing. A stylish powder room completes the main floor. Upstairs, you'll find generously sized bedrooms, including a luxurious primary suite with a walk-in closet and a beautiful ensuite bathroom. The convenience of a second-floor laundry room and an additional full bath ensures privacy and practicality for the entire family. The fully finished basement includes a 3-piece bathroom, ample storage space, and lines that are ready for an additional washer and dryer. The large backyard is a true outdoor retreat featuring an above ground pool and natural gas line for your BBQ, perfect for hosting or enjoying peaceful summer evenings. Located close to excellent schools, parks, restaurants, and with easy access to major roads, this home offers the ideal location for families and professionals alike. All offers require 24-hourirrevocable. Don't miss out on this stunning home schedule your private showing today! (id:43934)
910 Bolton Road
North Grenville, Ontario
WELCOME TO 910 BOLTON RD. You'll never want to leave this fabulous country retreat , but if you do, its just 15 minutes to the charming village of Merrickville, 20 minutes to Kemptville, or less than 30 minutes to Hwy 401 and Brockville. Professionally renovated in 2024 by Alicia Hewitt Interiors, this home features custom cabinetry including a coffee bar, a freshly painted interior with a custom color scheme, new tile and engineered hardwood flooring, and all-new interior doors and baseboards. The only untouched room is the stunning library, located just to your right as you enter. Enjoy the fully equipped pool room with a dual wood fireplace leading to the bright indoor pool (all equipment included), all new windows and door in 2021 Pool Conditioner with External Condenser unit to control water and air temperature (2020) ,complete with a convenient washroom. Upstairs, you'll find three spacious bedrooms, the primary bedroom with an ensuite featuring heated floors and huge walkin closet. The property has been pesticide- and weed killer-free for over 20 years and offers wild fruits like grapes, blackberries, rhubarb, and newly growing gooseberries, perfect for canning. Exterior updates include a re-shingled roof in 2012 with a 50-year transferable warranty and new eaves troughs with gutter guards installed the same year. The fully fenced backyard boasts a separate dog run and a large deck with access to the kitchen and pool area. The expansive unfinished basement offers endless possibilities for customization. Enjoy year round comfort with the closed Loop Geo-Thermal Heat Pump (replaced with new model in 2023, still under warranty) Hydro monthly average is $800. No other utility costs. (id:43934)
10 - 1150 Chimney Hill Way
Ottawa, Ontario
Welcome to 1150 Chimney Hill Way! A bright and updated/renovated carpet free 3 bedroom 2 bathroom townhome located in a great area with a Rare find... 2 covered parking spaces and an EV charging system. Walk into the lower level you will find a 3 piece bathroom, laundry room plus a storage area. The main level offers a recently renovated open kitchen with an eating area and plenty of modern cabinetry modern lights leading to a large deck that is perfect for relaxing or a nice BBQ meal. Nice size dining room, a spacious living room with a wood fireplace all on recent luxury vinyl flooring and hardwood floors that leads to a fenced landscaped yard. The upper level has a nice size primary bedroom with double closets, 2 good size secondary bedrooms and all on hardwood flooring. Situated near many amenities like public transit, schools, parks, playgrounds, O'Train, shopping, Costco, restaurants & more, plus easy access to the 417. Features & updates include: double carport parking, renovated kitchen cabinets 2023, vinyl flooring 2023, hardwood floors, furnace 2024, landscaped patio area plus some recent appliances. The condo has new fencing installed in 2024. (id:43934)
304 - 270 Brittany Drive
Ottawa, Ontario
Why rent when you can own! This 3-Bedroom condo in Brittany Park is located in a great neighbourhood, steps to shopping, parks, transit and more. This spacious corner unit is bright and airy and ready for its new owner. With a few touch ups, this unit could be a gem. Kitchen is well laid out with plenty of storage, the Living and Dining area are large and feature a Patio door to a Private balcony. Primary bedroom with large closet, and 2 spacious additional bedrooms. In Unit Laundry. Fantastic condo amenities for you to enjoy: Indoor and Outdoor pools, a Fitness centre, Sauna, Party room, Tennis courts, Squash court, landscaped ponds and pathways for walking, all part of the complex for you to enjoy! Great location, minutes to the Montfort Hospital, biking and walking trails, close to downtown by transit or bike. Walkable to shopping such as Farm Boy, Pharmacy, Groceries, Coffee Shops, restaurants and more. Parking available for $50/month. Common areas have new paint and new lighting. This is the perfect blend of affordability and urban convenience, surrounded by nature. This affordable condo in a great neighborhood is waiting for you! (id:43934)
856 Clapham Terrace
Ottawa, Ontario
Discover the perfect balance of comfort and convenience in this exceptional Claridge Penrose townhome, the largest and most sought-after model in the builder's collection, offering approximately 2,315 square feet of well-designed living space. This end-unit stands out with extra windows and abundant natural light, creating an inviting atmosphere from the moment you arrive. The layout includes 3 bedrooms and 3 bathrooms, plus a fully finished basement that expands your options for entertaining or family living. The main level is anchored by hardwood flooring and pot lights that frame an open-concept living, dining, and kitchen area, where quartz countertops, stainless steel appliances, and a generous island make both everyday meals and gatherings a joy. The living room centers around a gas fireplace with a wood mantel, while a dedicated mudroom provides practical storage for boots, coats, and gear. Go upstairs through the hardwood stairs, and we will find the expansive primary bedroom features a spa-like 5-piece ensuite with a freestanding Roman tub, walk-in shower, and double vanity, while 2 additional bedrooms provide ample space for family or guests, sharing a luxury 4-piece ensuite. A convenient 2nd-floor laundry completes this level. The basement is bright and spacious with high ceilings, a finished family room, and a 3-piece rough-in for an additional bathroom, allowing for future customization. Outdoors, the Southeast-facing backyard is private and sunlit, ideal for morning coffee or weekend barbecues. Located in the family-friendly community of Stittsville South, this home is in the highly regarded All Saints High School district and within walking distance of parks and transit, with grocery stores, cafés, schools, and everyday conveniences close by. Combining the low-maintenance lifestyle of a townhome with the space and features of a detached property, this Penrose model is a rare opportunity to own a home that delivers on function and modern design. (id:43934)
397 Gladstone Avenue
Ottawa, Ontario
Attention Investors! Prime Centre Town Opportunity Discover this detached 2-storey single-family home located in the heart of Centre Town, offering exceptional investment potential. This unique property features two fully separate rental units: Unit 1: 2 bedrooms Unit 2: 3 bedrooms. Highlights include: Two private balconies Abundant natural light through large windows Character-filled lower level with striking stone walls Flexible layout ideal for owner-occupiers, multi-generational living, or maximizing rental income Whether you're looking to expand your portfolio or live in one unit while renting the other, this property combines charm, location, and strong income potential. Steps from shops, transit, and downtown amenities this is a rare find in one of the city's most desirable neighborhoods! New Roof 2024, Hot Water Boiler 2025 (id:43934)
306 - 6376 Bilberry Drive
Ottawa, Ontario
Welcome to this bright and inviting 1-bedroom, 1-bathroom condo at 306-6376 Bilberry Drive, offering a peaceful lifestyle in the heart of Orleans. Step into a welcoming foyer with tile flooring, a convenient closet, and access to the main bathroom. The functional kitchen features plenty of counter and cabinet space, along with a pass-through window to the living area, making meal prep easy and practical. The open-concept living and dining room, finished with laminate flooring, is filled with natural light and extends to a private balcony with a stunning treed view the perfect spot to relax and enjoy the serene setting. The spacious bedroom also features laminate flooring, generous closet space, and is located just steps from the full bathroom with a tiled tub/shower combo. This well-maintained building includes an elevator, shared laundry facilities, and secure mail service. Outside your door, enjoy direct access to Ottawa River pathways, Luc Major Park, and nearby green spaces ideal for walking, cycling, or unwinding in nature. This unit has access to the locked, shared Bike locker with an exclusive space for easy storage. Just minutes from shopping, transit, schools, and amenities, this home blends comfort, convenience, and lifestyle. Ideal for first-time buyers, downsizers, or investors looking for a great opportunity in a sought-after location. (id:43934)
908 Clarkia Street
Ottawa, Ontario
FOR RENT! This ALL INCLUSIVE gorgeous UPPER LEVEL END-UNIT townhome is the coveted Gala model by Tartan Homes, offering OVER 2,000 SQFT of beautifully thought-out living space over two levels in the family-friendly Findlay Creek! The main floor centres around a stunning chefs kitchen with quartz countertops, stainless steel appliances, and a spacious island that flows naturally into the open dining and living areas perfect for entertaining or daily life. Upstairs, you'll find FOUR generous bedrooms, including a primary suite with a glass-door shower, double sinks, and a spacious walk-in closet, plus laundry and an additional bathroom for convenience. Energy Star certified and built with 9-ft ceilings, pot lights, and high-quality finishes throughout, this end-unit delivers both style and functionality. Located in vibrant Findlay Creek, you're minutes from lush parks, amenities, community pools, and excellent schools like Vimy Ridge! Commuting is a breeze with the upcoming Leitrim O-Train Station just a short ride away, connecting you quickly to downtown and beyond! One garage parking spot included in the rent. There is a tenanted unit below, these tenants have exclusive access for one designated driveway parking spot. Shared use of backyard between upper and lower unit tenants. Snow removal is tenant responsibility. Lawn maintenance will be done by landlord. (id:43934)
503 - 40 Boteler Street
Ottawa, Ontario
The Sussex is one of the more iconic buildings in the Capital established almost 50 years ago overlooking the ceremonial route, The Peace Tower, Embassy Row and the Ottawa River. Boasting 1850 sq ft of living space this unit offers high level details that include a spacious entry foyer, tray ceilings, layered trim and moldings, handsome dark toned floors, an upscale kitchen with lots of storage, a breakfast room with formal dining room and a grand living room for entertaining or relaxing. The generous space is designed to offer both formal and casual space so there are areas to escape to if desired. The baths are beautifully appointed with high level finishes and space for storage. The primary suite is roomy and dramatic offering exceptional river views and a well organized walk in closet. The Sussex offers residents exclusivity and privacy with density limited to 44 units in the entire building. With major items such as windows, balconies, roof and brick work already addressed The Sussex is in the last stages of some major improvements that promise to make this address like new again bringing it back to its formal regal state with the parking podium, rear and front landscaping plan and bay windows being completed so that owners will be able to enjoy and live comfortably and worry free again in a residence that is almost new again. If you are curious to see quiet luxury we are happy to arrange an appointment. Please speak to listing agent regarding the special assessment. (id:43934)
85 Evelyn Powers Private
Ottawa, Ontario
Located on a coveted, private court, this rare and spacious townhome in Stittsville perfectly blends comfort, style, and bold design. Step inside to a bright main floor featuring 9-foot ceilings and oversized windows that flood the living and dining rooms with natural light. At the front, a versatile space that can be used as an office or den provides the perfect spot for working from home, extra seating, or a dining area. The kitchen is beautifully appointed with ample cabinetry, stainless steel appliances, a breakfast bar, and a cozy eating area ideal for family meals and entertaining.Upstairs, relax in a spacious family room featuring vaulted ceilings, a cozy gas fireplace, and elegant California shutters. The expansive primary bedroom offers a walk-in closet and a well-appointed ensuite with both a soaking tub and a separate shower. Two additional spacious bedrooms, two linen closets, a second bathroom, and a convenient laundry area complete the upper level.The walk out basement is sure to impress, offering a large amount of flexible space for recreation, a future in-law suite, or additional living areas.Step outside to a fully fenced, low-maintenance, south-facing backyard that basks in all-day sun perfect for relaxing or entertaining outdoors.Located within walking distance to parks, trails, and some of the best schools in the area, this home is truly the perfect place to call your own! (id:43934)

