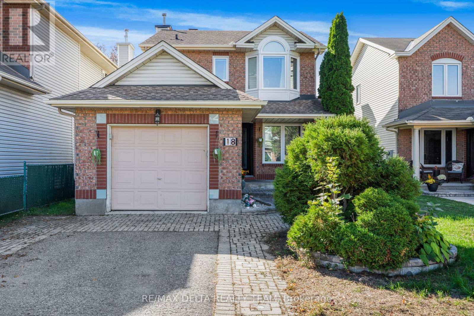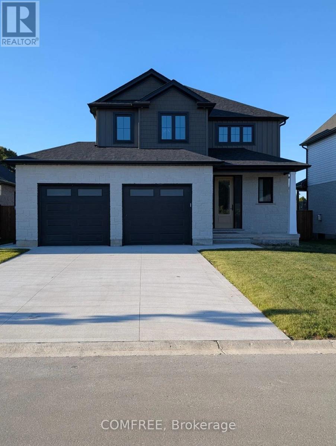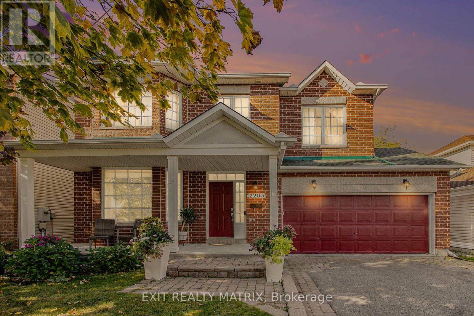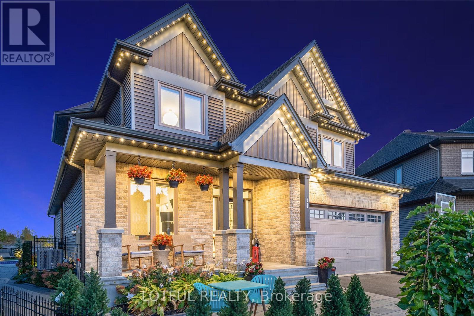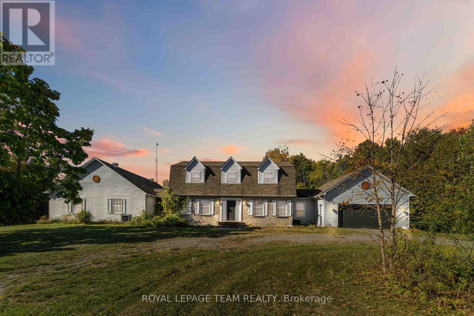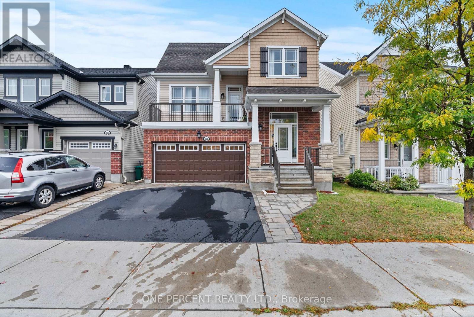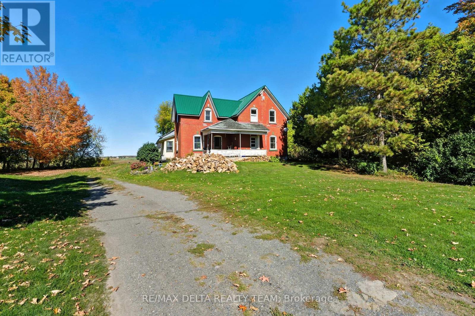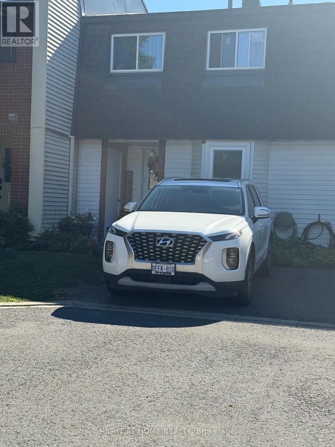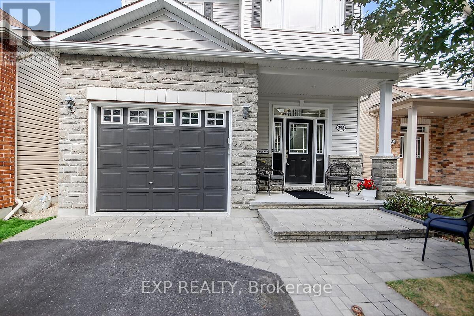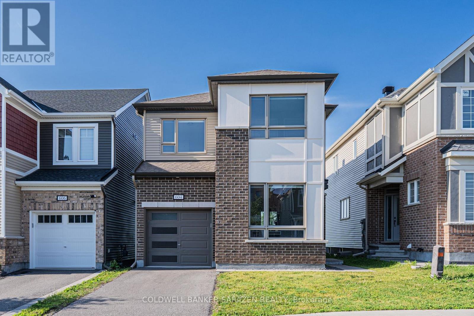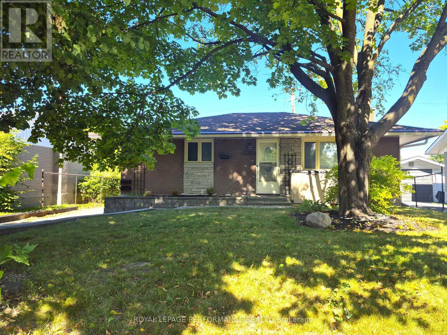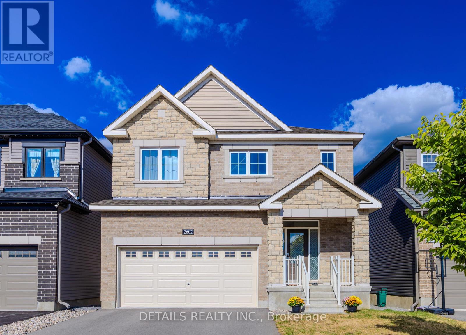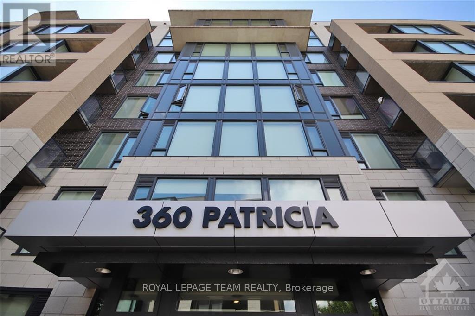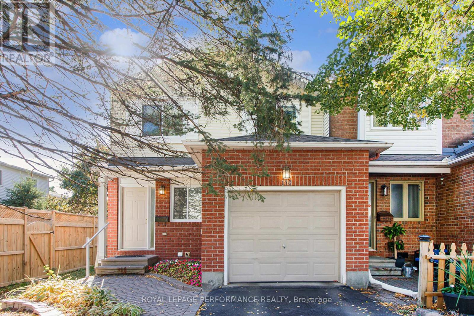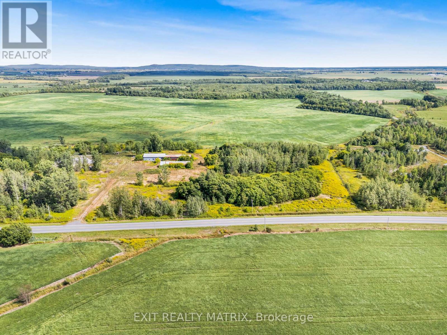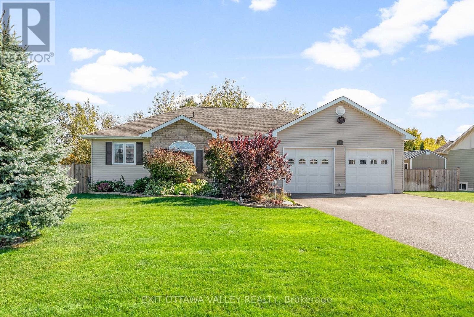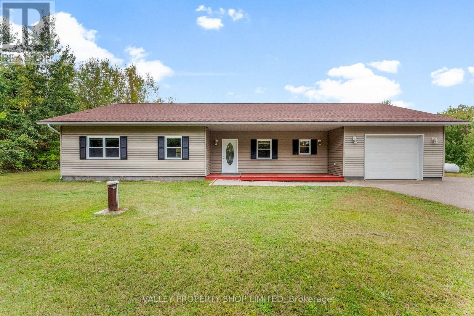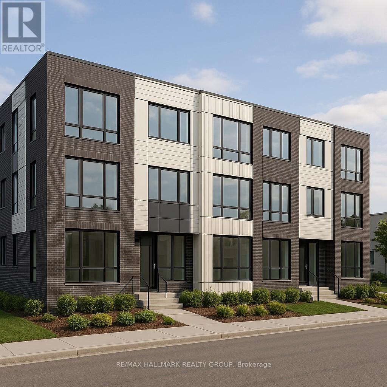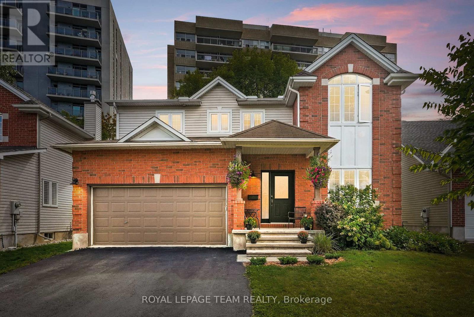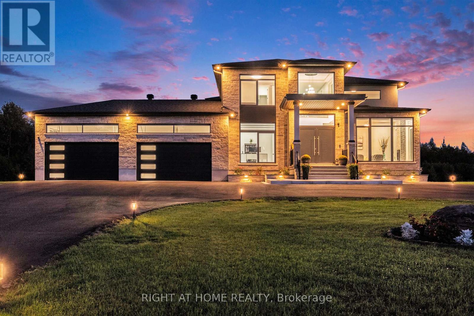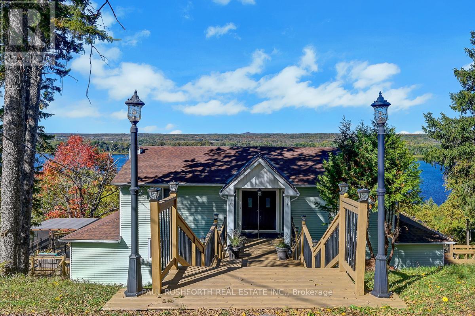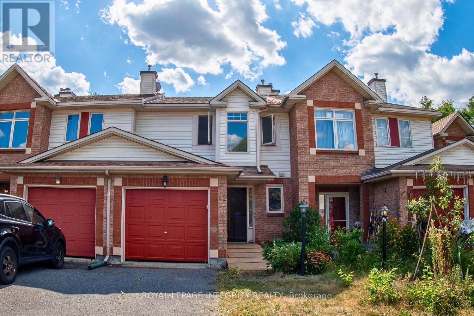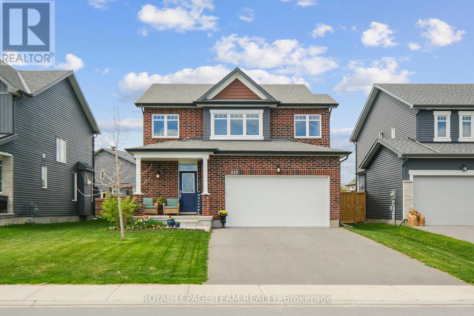We are here to answer any question about a listing and to facilitate viewing a property.
18 Longshire Circle
Ottawa, Ontario
Welcome to this beautifully updated 2-storey home in the heart of Barrhaven! Perfectly situated within walking distance to shops, restaurants, schools, parks, and convenient transit, this home combines comfort with everyday convenience. Inside, you'll find a stylish, modern kitchen with sleek cabinetry, ample pantry space, and multiple organizer drawers designed for functionality. The open-concept living and dining area is bright and inviting ideal for both family gatherings and entertaining. Patio doors off the kitchen lead to a large fenced backyard complete with a covered overhang, perfect for outdoor living year-round. Upstairs offers three spacious bedrooms, including a primary retreat with a walk-in closet and a fully renovated ensuite featuring a walk-in shower and elegant vanity. The fully finished basement adds even more living space with a versatile den, additional room, a kitchenette, laundry, and plenty of storage. With new windows and doors (2023), this home is move-in ready and designed for modern living. Roof (front) 2012 and Roof (back) 2021, Furnace and A/C 2012. 24 Hours Irrevocable on all offers as per Form 244 (id:43934)
179 Foxborough Place
Thames Centre, Ontario
This new build by Qwest Homes offers a Net Zero Ready Energy Package with 2032 Sq ft of beautifully designed living space backing on to green space. The exterior features a white stone front accented with a board and batten/shake upper detail. An 8 front door opens into an open f loor plan finished with archways featuring white oak engineered hardwoods and large tiles. The hardwood stair case to the second floor features an open foyer with lots of natural light. 8 doors on the mainfloor complete with black hardware throughout to match the black interior frames of the windows creates a clean and modern feel. A walk in pantry off the kitchen with quartz countertops and built in appliances with a designer hood range creating an awesome space for family/friend gatherings. Second floor laundry with cabinetry to make life easier 8' interior doors throughout the main floor enhance the home's open and airy feel. Built as a high performance home with energy saving features triple pane windows throughout, R10 foam under the basement floor, hot water recirculation with 3 second wait time at all taps, Air Source heat pump with gas backup for low cost heating/cooling and may more. Built in the Foxborough subdivision featuring walking trails nearby and 10 minutes from the edge of London. (id:43934)
2205 Blue Willow Crescent
Ottawa, Ontario
Welcome to 2205 Blue Willow in Chapel Hill South. Over 2450 sq. ft home with 4 bedrooms and 3 baths. Enter into a spacious foyer and admire the beautiful spiral staircase. Hardwood flooring through the main level . Combination living room/dining room with a large bay window brings in lots of morning light. From the dining room you enter a super spacious west facing kitchen with tons of natural wood finished cabinetry and countertops, and a gorgeous 9' island w/natural wood live edge countertop (not pictured) with seating for 4. Open concept kitchen connects to the family room with a contemporary gas fireplace. Great to check on the kids while in the kitchen. Triple patio doors overlooks the fully fenced backyard. Take the spiral staircase to the 2nd level where you will find 3 good size spare bedrooms, 2 with walk-in closets, a full 4 piece bathroom, AND a huge primary bedroom with 4 piece ensuite that includes a shower and a separate soaker tub. There is also the convenience of having the washer/dryer upstairs. Down in the basement is a partially finished basement with a den/office with a large window. There is a rough in for the laundry as well. It is also plumbed for a 4th bathroom. The ideas of how to finish the spacious basement is endless. The double garage is equipped with an EV charger. Close to parks and schools and a short 2 minute drive to Innes Road to connect to all your shopping needs. This home and amazing neighbourhood is sure to tick off all the boxes. Open House Saturday October 4th (2-4 pm) AND Sunday October 5th (2-4 pm). Drop in and take a look. (id:43934)
71 Aridus Crescent
Ottawa, Ontario
Welcome to this stunning 4,383 sq. ft. detached home in the heart of Stittsville, offering 5 bedrooms and 5 bathrooms. The main floor boasts a grand tiled entrance, gleaming hardwood floors, an upgraded kitchen with extended cabinetry, large island with seating, coffee bar, Bosch stainless steel appliances, and expansive windows that flood the space with natural light. Enjoy the cozy 36" gas fireplace and the beautiful sunroom leading to your backyard retreat, complete with a 18x36 inground pool, stone patio, outdoor lighting, fenced yard, outdoor shower, shed, gazebo and beautiful garden. Upstairs features a luxurious primary suite with two walk-in closets and a 5-piece ensuite, plus 4 additional bedrooms, 2 full baths, and a convenient laundry room. The lower level offers a spacious rec room, storage, utility space, and another full bath. A perfect home for family living and entertaining come see it today! (id:43934)
910 Bolton Road
North Grenville, Ontario
WELCOME TO 910 BOLTON RD. You'll never want to leave this fabulous country retreat , but if you do, its just 15 minutes to the charming village of Merrickville, 20 minutes to Kemptville, or less than 30 minutes to Hwy 401 and Brockville. Professionally renovated in 2024 by Alicia Hewitt Interiors, this home features custom cabinetry including a coffee bar, a freshly painted interior with a custom color scheme, new tile and engineered hardwood flooring, and all-new interior doors and baseboards. The only untouched room is the stunning library, located just to your right as you enter. Enjoy the fully equipped pool room with a dual wood fireplace leading to the bright indoor pool (all equipment included), all new windows and door in 2021 Pool Conditioner with External Condenser unit to control water and air temperature (2020) ,complete with a convenient washroom. Upstairs, you'll find three spacious bedrooms, the primary bedroom with an ensuite featuring heated floors and huge walkin closet. The property has been pesticide- and weed killer-free for over 20 years and offers wild fruits like grapes, blackberries, rhubarb, and newly growing gooseberries, perfect for canning. Exterior updates include a re-shingled roof in 2012 with a 50-year transferable warranty and new eaves troughs with gutter guards installed the same year. The fully fenced backyard boasts a separate dog run and a large deck with access to the kitchen and pool area. The expansive unfinished basement offers endless possibilities for customization. Enjoy year round comfort with the closed Loop Geo-Thermal Heat Pump (replaced with new model in 2023, still under warranty) Hydro monthly average is $800. No other utility costs. (id:43934)
358 Meadowbreeze Drive
Ottawa, Ontario
This beautiful family home offers 3 bedrooms + loft, and 2.5 baths. The bright & spacious foyer leads into a large, open-concept living & dining area. Gleaming hardwood floors are featured throughout the main level. The kitchen includes a spacious island, perfect for gatherings, ceramic flooring, and plenty of cabinetry for storage. This home also features a generously large loft with high ceilings, a fireplace & balcony. The loft offers flexibility as another seating area, an office, or even a playroom. Upstairs you will find the primary bedroom with ensuite and walk-in closet, along with 2 additional bedrooms. The large basement with 12ft ceilings provides endless potential for finishing. Conveniently located close to top-rated schools, major highways (417 & 416), and within walking distance of recreation and numerous amenities. You do not want to miss this opportunity! (id:43934)
12633 North Wing Road
North Dundas, Ontario
Experience the warmth and character of country living in this red brick century home, set on a private 0.85-acre lot surrounded by mature trees and open skies. With no rear neighbours and versatile outbuildings, this property offers the perfect blend of rural tranquility and everyday comfort. Inside, the main floor boasts hardwood floors and a traditional yet functional layout. A cozy living room and family room provide plenty of gathering space, while the dining room and wood stove create a warm, inviting atmosphere. The eat-in kitchen offers plenty of room for family meals, and a main-floor workshop and laundry area add practical convenience. Upstairs, you'll find three bedrooms, a den, and a full 4-piece bathroom, providing flexible living space for families, guests, or a home office. The home is a triple brick construction with a timeless red brick exterior, a recently updated tin roof (2021), and a peaceful lot ideal for gardening, play, or simply enjoying the quiet of the countryside. With its rich character, thoughtful updates, and serene setting, 12633 North Wing Road is an opportunity to embrace country living just a short drive from town conveniences. (id:43934)
1013 Cloister Gardens
Ottawa, Ontario
Welcome to 1013 Cloister Gardens. Great opportunity for first time home buyers, investors and those looking to downsize. This condo townhome has 3 good sized bedrooms and 2 bathroom. Lower level has laundry and storage area. Located close to public transportation, shopping, parks and all amenities. (id:43934)
295 Harthill Way
Ottawa, Ontario
Very Clean and Pride of Ownership Shows! 4 Bedrooms, 3 Bathrooms, High Ceilings, XX-Large windows in Basement, Extra Deep, Wider, and High Garage with Inside Access! Nice Stone on the outside with Interlock along the driveway for multiple vehicle parking. Great porch! Walk into a Grand Foyer, Handy Powder Bath, Living room flows to the Kitchen with Newer Appliances, Family Room has Gas Fireplace, Upgraded Kitchen has Dining area and Sliding Doors to Deck and Fenced Backyard - which includes a Patio area. Primary Bedroom is Huge, has Gas Fireplace, and Great Ensuite Bath with a Large Closet. 4th Bedroom is currently used as an Ultimate Walk-In Closet, Bedrooms 2 & 3 are good sized too. 2nd Level Laundry Room with Higher-End Washer and Dryer (both 2024). Updated Full Bath rounds out the 2nd Level. Basement has two good Storage areas and Large unfinished area with Two Large Windows, could be 5th Bedroom. Roof 2022! Walk to Clarke Park, Shops, Restaurants, Parks, Walking/Biking Trails and Much More! Close to Costco, Home Depot, Transit, 416 Access, and everything else you'd need/want! Great Location!! Great Home!! Call your Realtor Today! (id:43934)
604 Perseus Avenue
Ottawa, Ontario
Discover this exquisite detached home nestled in the highly sought-after Half Moon Bay community. Whether you are a discerning young professional or looking for the perfect family abode, this rarely offered, newly updated residence is sure to impress. This spacious home boasts four well-appointed bedrooms upstairs and three bathrooms, including a luxurious primary suite with a 4-piece ensuite and a generous walk-in closet. The main level features a chef's kitchen with an oversized island and elegant marble countertops, complemented by a bright living room, a formal dining area, and a versatile Den, ideal for a home office. Freshly painted walls throughout and comfortable carpeting on the second floor enhance the inviting atmosphere. The private backyard, offering no neighbors behind, provides exceptional privacy and is perfect for outdoor activities and family enjoyment. Additionally, the unfinished basement provides vast potential for future customization and abundant storage. Conveniently located, this home is moments away from excellent schools, renowned parks, the Minto Recreation Complex, a variety of restaurants, and vibrant shops, offering an unparalleled living experience. (id:43934)
A - 2529 Roman Avenue
Ottawa, Ontario
This extensively updated 3-bedroom, 1-bathroom 957 sq foot, Upper level home occupies the main level of a solid all-brick bungalow in the heart of Queensway Terrace North. Gas, Water, Snow Removal, Ground Maintenance and Central Air are ALL INCLUDED in the rent.( tenant only pays Hydro) Offering its own private front entrance, 2 parking spaces, this home will serve comfort and convenience. The interior features hardwood and vinyl flooring, large windows that fill the space with natural light, and a renovated Kitchen complete with quartz countertops, stainless steel appliances, dishwasher and a custom pantry. Modern barn-door closets in the bedrooms and in-unit laundry add thoughtful function and style. Outside, the property sits on a generous lot with a landscaped backyard and, welcoming front porch and interlock driveway. Just a 6-minute walk to Lincoln Fields LRT, this home offers quick access to downtown and MAJOR transit connections. Local amenities include Lincoln Fields Shopping Centre, Carlingwood Mall, Britannia Park & Beach, NCC walking and cycling trails, the Kichi Zibi Mikan Parkway, schools, and community centres. References, Full Credit Check and Full Rental application will be required for review. Pets may be considered. Rental deposit of first and last month. (id:43934)
2602 River Mist Road
Ottawa, Ontario
Welcome to 2602 River Mist Road. A well maintained 2021 built, 4 bedrooms 2.5 bathrooms detached home with a WALKOUT BASEMENT located in the sought-after neighorbhood of Quinn's Pointe. Spacious foyer leads into open concept living and dining area, 9ft ceilings, upgraded 8ft doors and oak hardwood floors throughout! Living room with large windows bring tons of natural light , it has a cozy gas fireplace and new lighting fixture. Chef's kitchen features Stainless Steel appliances, quartz countertops, Extended island with breakfast bar, Pot & Pan drawers, direct access to rear balcony! Hardwood stairs throughout the entire house. 4 bedrooms, 2 full bathrooms and a convenient laundry area completed the up level. A large primary bedroom offers walk-in closet, spa-like 4 piece en-suite with free standing tub, vanity with quartz countertops and glass door shower. Other 3 generous bedrooms with 5 piece full bath with double quartz vanity. A large WALKOUT BASEMENT with a rough-in for a 3 piece Bath, finish the expansive basement to suit your needs. Potential for a separate basement suite! New PVC fences will provide more privacy . Located minutes from parks, top rated schools, Minto recreation center, Transit, Golf course and more. A perfect fit for a growing family looking to be in a vibrant community. Don't miss out on the opportunity to make this dream home yours! (id:43934)
717 - 360 Patricia Avenue
Ottawa, Ontario
Experience the best of city living in this thoughtfully designed condo. Perfectly situated just a short stroll from local cafés, restaurants, grocery stores, and public transit, everything you need is right at your doorstep. Take advantage of the buildings impressive amenities, including a theatre room, fully equipped gym, steam room, party space, and an expansive rooftop terrace spanning over 5,000 sq ft complete with BBQs, a hot tub, and sweeping city views. Inside, the open-concept layout is bright and inviting, thanks to oversized windows that let in plenty of natural light. Smart use of space includes a moveable kitchen island that adapts to your needs and a custom California Closets system in the primary bedroom for optimal storage. High-end finishes throughout include hardwood flooring, quartz countertops, a stylish tile backsplash and tub surround, and premium Hunter Douglas window coverings, with blackout blinds in the bedroom for added comfort. (id:43934)
170 Midsummer Terrace
Ottawa, Ontario
Beautifully Updated END-UNIT Townhome Bright, Spacious & Move-In Ready! This wonderfully maintained end-unit townhome combines style, space, and thoughtful updates to deliver the perfect place to call home. Designed with comfort in mind, the layout flows seamlessly while showcasing modern finishes and timeless charm throughout. The main level has just been enhanced with BRAND NEW FLOORING (Sept 2025), elevating the feel of the already renovated kitchen, complete with custom cabinetry, striking mosaic backsplash, pot lights, and contemporary countertops. The sunlit breakfast area opens onto a private deck. A large, inviting living room with oversized windows fills the home with natural light, while the separate dining space offers a touch of elegance for gatherings. Upstairs, the primary bedroom features a walk-in closet and an updated 3-piece ensuite with a sleek Maxx round shower. Two additional bedrooms are generously sized and share a modernized 4-piece bathroom, ideal for family or guests. The lower level, also boasting brand-new flooring (Sept 2025), offers a cozy family room with a wood-burning fireplace and an indulgent spa-like bathroom featuring a Maxx air-jet soaker tub. This level provides the perfect retreat for both relaxation and entertaining. Lovingly maintained and freshly painted, this home has seen numerous valuable updates over the years: Front Roof (2018), Back Roof (2013) with Heat Cables (2019) & gutter guards, Windows (2012), Furnace (2007), and a brand-new A/C (2025).Located in a desirable, well-managed community with low condo fees, this move-in-ready townhome offers the perfect balance of style, comfort, and convenience. (id:43934)
5675 County Rd 14 Road
East Hawkesbury, Ontario
Rare 10-Acre Industrial Opportunity in East Hawkesbury. Located on a county road just minutes from the Quebec border and with quick access to Highway 417 and Highway 40, this 10-acre industrial property offers endless potential. The site currently features two buildings: a 25 x 90 storage shed and a 70 x 35 main building with transport bays, cement flooring, and a 90 x 20 extension ideal for additional storage. (Buildings currently not serviced by hydro). This versatile property benefits from a wide range of permitted uses, including bulk, commercial, or open storage, manufacturing or industrial facilities, wholesale operations, cannabis production and processing, and transportation facilities (buyer to verify with township). Whether you're expanding your business, seeking an investment, or establishing a new operation, this property presents a rare opportunity in a strategic location. (id:43934)
1 Fern Gully Lane
Whitewater Region, Ontario
Welcome to a residence that redefines luxury living in one of Renfrew Countys most sought-after neighbourhoods. This executive 4-bedroom, 3-bath home is entirely custom, crafted with attention to detail that sets it apart from anything else on the market. From the moment you step up to the striking custom front enclosure, you know this is a home that blends elegance with functionality. The grand foyer with bespoke storage opens into an interior filled with light, space, and breathtaking views of your private retreat. The property backs onto a tranquil pond, creating a setting straight out of a storybook, complete with winter skating parties and year-round natural beauty, all surrounded by mature trees and full fencing for complete privacy.The chefs kitchen is a masterpiece, designed for both serious cooks and those who simply love to entertain. Featuring executive-grade Miele appliances, a convection oven and microwave, a hidden fridge drawer in the island, and a Martha Stewart pantry that is as stylish as it is practical, this kitchen makes every meal feel like a five-star experience. The walk-out lower level continues the wow factor, offering a fully finished space ideal for gatherings, relaxation, or movie nights, with seamless access to a stamped concrete patio. Even the attic has been transformed into a lit, accessible storage solution no space in this home goes to waste.Every inch of this property has been elevated with high-end details including a heated garage, custom lighting throughout, a full sprinkler system, a Generac generator for peace of mind, and extra storage sheds for convenience. This is not just a home it is a statement of style, privacy, and sophistication, a rare opportunity to own a property that is as unique as it is unforgettable. (id:43934)
367 Radtke Road
Petawawa, Ontario
Welcome to 367 Radtke Rd! Nestled on a large picturesque lot surround by beautiful mature trees just steps away from the Ottawa River. This charming 4 bedroom, 2 bathroom home offers the opportunity to enjoy single level living in a quite and peaceful setting. Step inside and you'll find a bright and welcoming open concept kitchen, living and dining layout, featuring large windows that flood the home with natural light. The heart of the home is the spacious kitchen complete with a large island, stainless steel appliances, granite countertops and walk in panty. Each bedroom is generous in size and offers large closets. Step outside and enjoy the true natural beauty of the property, featuring a charming pond, large storage shed and a spacious covered patio, ideal for entertaining or dining. A single attached garage, inground sprinkler system and a Generac backup generator for year round peace of mind completes the package. Move-in ready and waiting for you to call it home! 24 Hour Irrevocable on all written offers. (id:43934)
0000 Locke Lane
South Dundas, Ontario
VILLAGE lot with partial services in the Hamlet of Williamsburg. Municipal sewer and natural gas available. Zoned Residential Hamlet all uses would need to be confirmed with the Township of South Dundas. Please do not enter the property without your Realtor. (id:43934)
426 Blake Boulevard
Ottawa, Ontario
This property represents great development opportunity as the lot is large and the current owner has already put in place some design drawings for and 8 unit stacked townhouse project which would nicely respond to the need for ground oriented, "missing middle" style housing. Its a highly rentable property to hang on to and rebuild later if you are an investor or developer. Terrific duplex with spacious main floor/lower level unit containing 2 main floor bedrooms and 1 lower bedroom as well as extra living space downstairs. The compact second floor 1 bedroom unit with long time tenant is bright and cheerful. The main floor is ready for owner occupant keen to have a "mortgage helper" or for an investor to rent out. Each unit has a separate entrance and driveway. The garage is mostly for storage but could potentially be OK for a car. South facing yard. Quiet, well maintained surroundings on the street and environs. Easy access to the St Laurent complex with its library, gym, pool and park. Steps form loads of food shopping on McArthur and decent access to transit. Day before notice please for appointments 24hour irrevocable on offers. Drawings/ Soil Test report/Construction Proforma are all available for review. (id:43934)
2122 Saunders Avenue
Ottawa, Ontario
Discover this approximately 2,200 square foot residence perfectly situated in one of the city's most desirable neighbourhoods. Steps from the Ottawa River, Kichi Zibi Mikan Parkway, and scenic trails, this home offers an unbeatable lifestyle. Walk or bike to Westboro and Britannia Beach, or reach downtown in just 15 minutes. Sherbourne O-Train station only 200 metres away and easy access to the Queensway, commuting couldn't be simpler. Main features, 4 bedrooms, 2.5 bathrooms, 9 ft. smooth ceilings on the main floor with open-concept design. Hardwood flooring throughout (Kempas exotic) with slate tile accents. Gas fireplace, oversized windows, and a large porch for natural light and charm. Gourmet kitchen with quartzite island, quartz counters, walk-in pantry with coffee counter, gas appliances, and deep prep sink and custom banquet seating. Main floor also offers a family room/den or home office. Expansive primary suite with cathedral ceiling, walk-in closet, and spa-like ensuite featuring a large tub and jet shower. Renovated main bath (2023) Convenient second-floor laundry room with sink and storage. Lower level with full 4-piece bath rough-in, offering endless customization options. Recently added patio, gazebo (2023), and fenced backyard (2023). Rarely offered, double-car garage with insulated door. Comfort furnace and AC (2023) freshly painted interior (2025) New carpet upstairs Aug, 2025). Gas hookups for stove, dryer, and BBQ. Perfect for families and professionals seeking space, style, and convenience in a prime location.Top-rated schools: Nepean HS, Broadview PS, Woodroffe PS, Our Lady of Fatima. Don't miss out on this home. (id:43934)
5046 Green Links Way
Ottawa, Ontario
Welcome to this exquisite custom-built 2-storey residence set on a private two-acre estate lot in the sought-after community of Emerald Links. Blending luxury and comfort, this home is perfect for those seeking a refined yet relaxed lifestyle. Step inside to an expansive open-concept layout featuring soaring ceilings, oversized windows, and premium finishes throughout. The gourmet kitchen is a chef's dream with high-end stainless steel appliances, a large center island, a butler's pantry, and a spice kitchen with an eat-in area that opens to two side decks. Bright and inviting living and dining areas feature cozy fireplaces and flow seamlessly into a spectacular sunroom with 16-ft ceilings. The main floor also offers a well-appointed bedroom with an ensuite, perfect for guests or multigenerational living. Upstairs, the luxurious primary suite boasts a spa-inspired ensuite with a freestanding tub, glass shower, and double vanity. Three additional bedrooms, each with full ensuite baths, provide comfort and privacy. The fully finished basement features a separate entrance via the 4-car insulated garage, a home theatre with a wet bar, and abundant living space. European windows Ceiling heights: 10' main, 12' living/family, 9' upstairs, 16'+ sunroom Custom cabinetry & open-stringer staircase with glass railing Alarm system, security cameras, built-in speakers, WiFi extenders Fully insulated garage with WiFiThis show-stopping home offers elegance, functionality space all in a prestigious golf course community. $250K+ in landscaping: in-ground pool, large patio, firepit, irrigation system, Triple-glazed European windows. Ceiling heights: 10' main, 12' living/family, 9' upstairs, 16'+ sunroom. Custom cabinetry & open-stringer staircase with glass railing. Alarm system, security cameras, built-in speakers, and WiFi extenders. This show-stopping home offers elegance, functionality, and space all in a prestigious golf course community ** This is a linked property.** (id:43934)
1565 Lilac Lane
Ottawa, Ontario
Absolutely one of a kind property on a 1.73 acre lot with unbelievable views of the Ottawa river and Gatineau hills. This unique home offers an open layout with a loads of function including a kitchen that offers lots of cabinet and counter space with a handy breakfast bar, quartz counters and stainless appliances overlooking the expansive living and dining room that can accommodate any sized table and features a gas fireplace, a sunroom with wood burning stove and incredible views, a family room, a den/library, a newly renovated full bath and laundry room. The upper level boasts three large bedrooms, a large foyer and a stunning brand new full bath with walk in glass shower, dual sinks with lighted/fog free mirrors and a giant soaker tub. With mostly hardwood throughout the house, brand new fridge, dishwasher and microwave, ultra quiet windows, fresh paint and new carpets and boasting a large deck on the east side and a deck with gazebo on the west side, two storage sheds, an oversized detached insulated and heated garage all on a huge private lot with a park nearby and just minutes to town this is one of those homes you just have to see to believe. ** This is a linked property.** (id:43934)
242 Beatrice Drive
Ottawa, Ontario
Step into this inviting three-bedroom home that offers a wonderful canvas for your own personal touches! With a spacious basement and a fenced garden that's perfect for your family's outdoor moments, this home is just waiting for your unique style. Located conveniently near schools, shops, walking trails, and public transport, its a fantastic find for anyone looking to create their dream space in a welcoming neighbourhood. (id:43934)
240 Boyd Street
Carleton Place, Ontario
Lovely modern 3 bedroom, 4 bath home in popular Jackson Ridge. Located on a quiet street, this home is close to downtown, schools, recreation, parks and trails. The welcoming foyer opens to a spacious great room with wide windows overlooking the large landscaped lot with its abundant plantings and a patio. There are hardwood floors throughout this level. The bright kitchen has an eating bar and a walk-in pantry and abuts the great room with gas fireplace. The upper level offers a light-filled and spacious primary bedroom, with a walk-in closet and luxurious en-suite. There are 2 additional bedrooms, a 5 piece family bathroom and a large laundry room with extra storage. The lower level features a family room, a stylish 3 piece bathroom and a workshop, as well as space for storage. Garage has electrical outlet for EV Level 2 Charger (id:43934)

