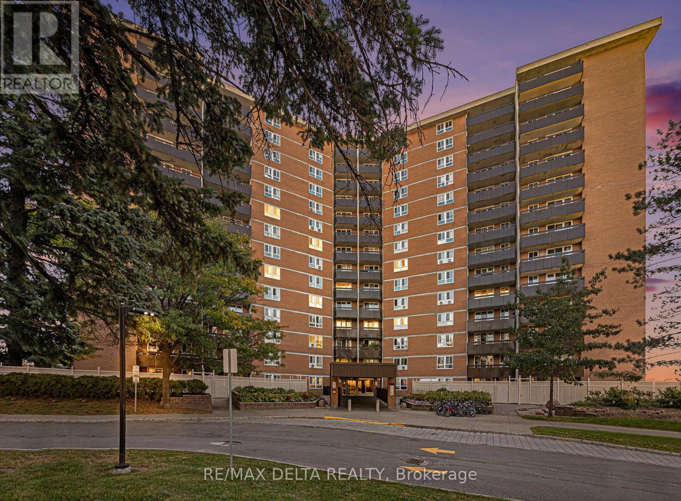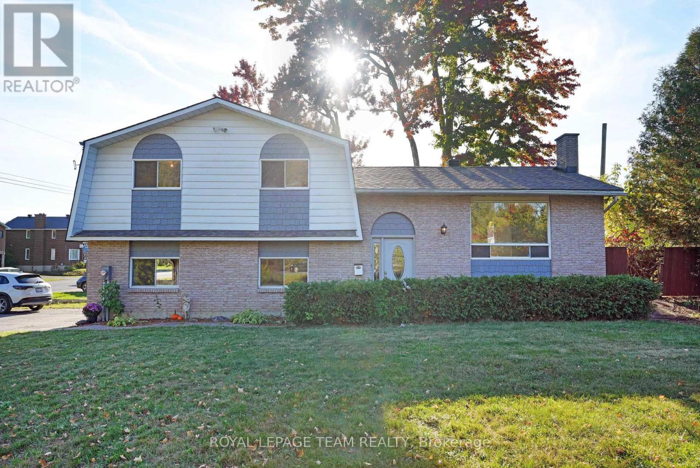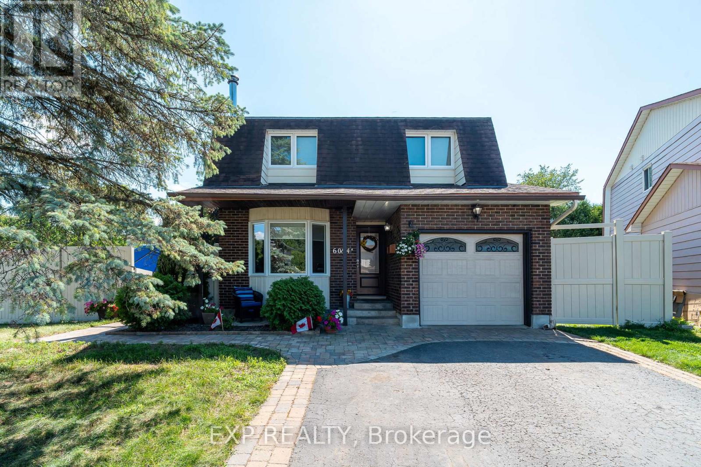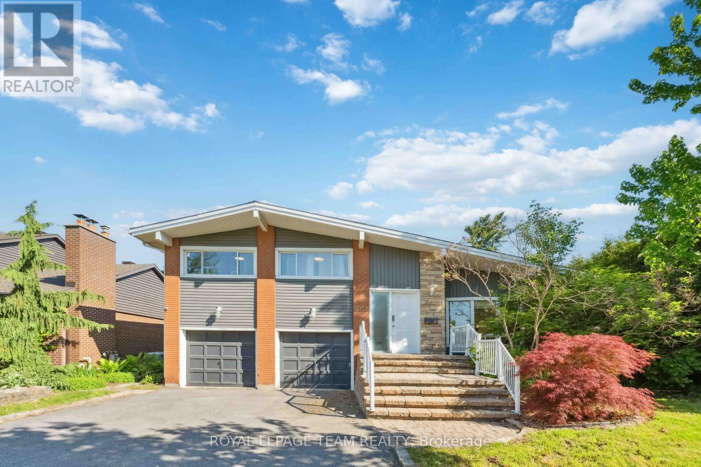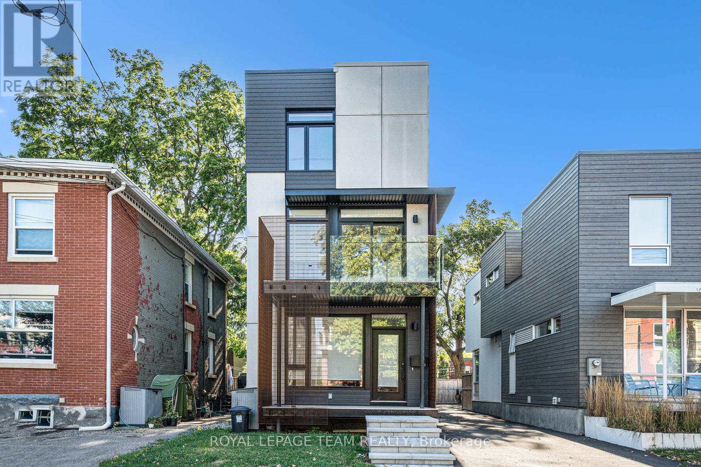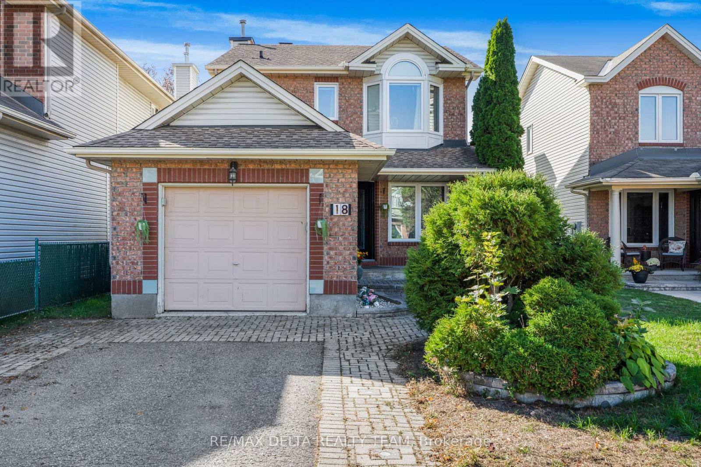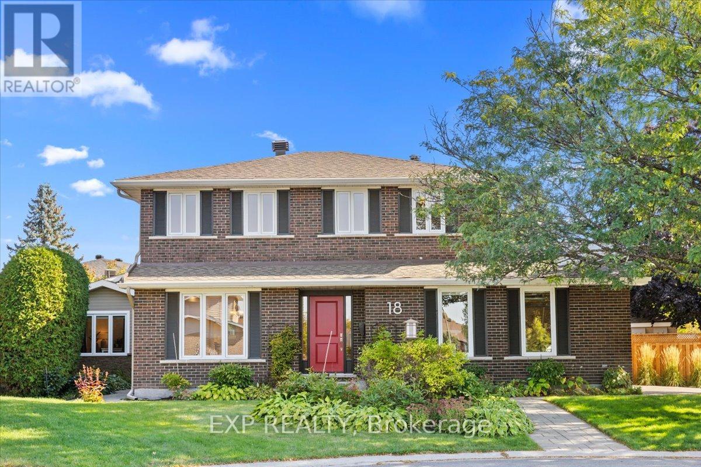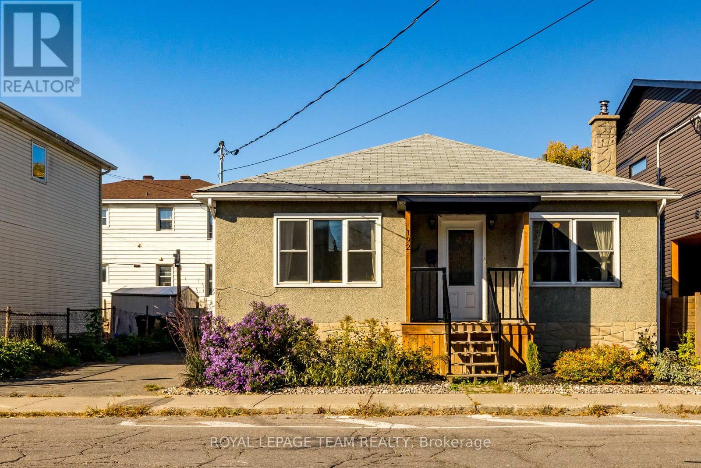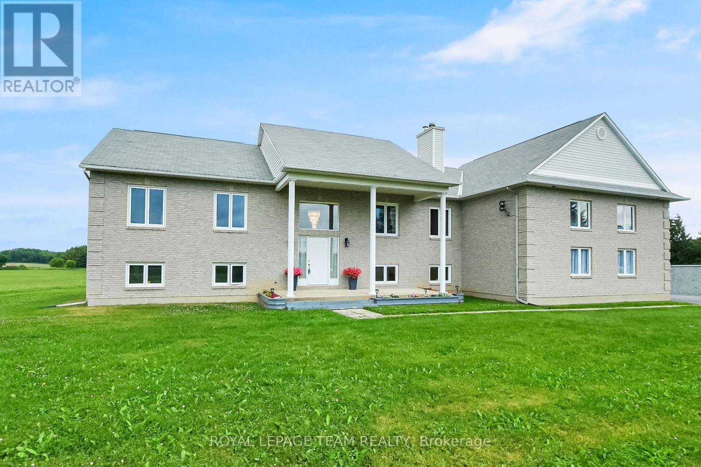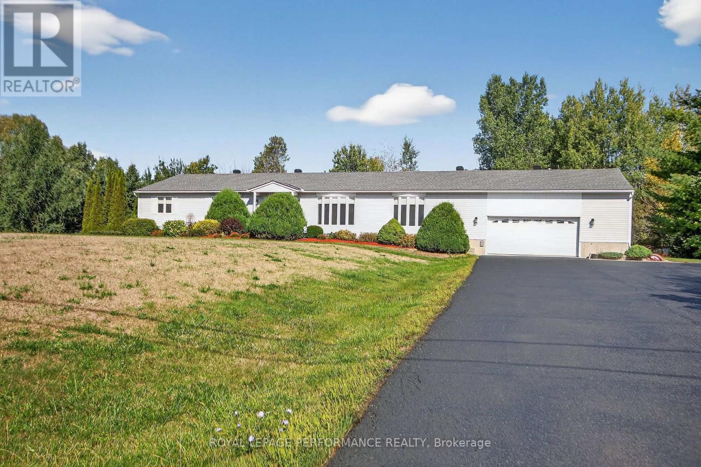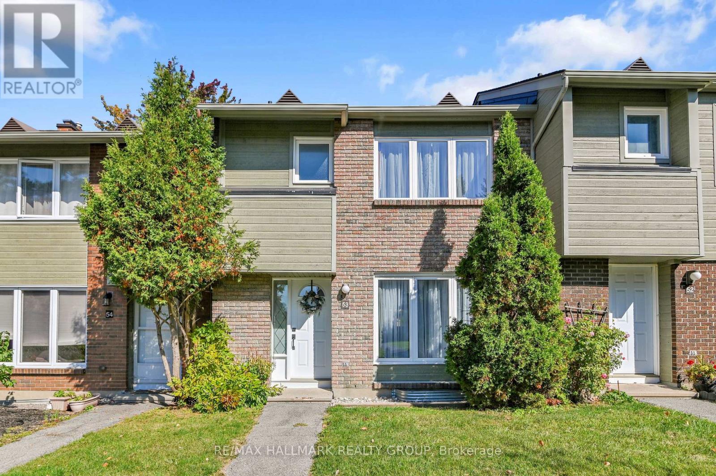We are here to answer any question about a listing and to facilitate viewing a property.
513 - 2020 Jasmine Crescent
Ottawa, Ontario
Centrally Located 1-Bedroom + Den Condo - Move-In Ready! Welcome to this beautifully maintained, owner-occupied condo that was originally a two-bedroom and thoughtfully converted into a spacious 1-bedroom plus den. Perfectly situated in the heart of Ottawa, this home is steps from public transit, schools, shopping, and every convenience you could ask for. Inside, you'll find modern updates throughout: new kitchen appliances (2023), over-the-range microwave (2023), new hardwood and kitchen flooring (2023), fresh paint, updated baseboards, a redesigned front closet with shelving, and stylish pull-down blinds on all windows (2024). The updated bathroom and kitchen, along with a charming brick accent wall in the living room, add a warm and contemporary feel. Enjoy your morning coffee or evening unwind on the large private balcony with plenty of room to relax. This unit also includes one outdoor parking space for your convenience. Building amenities are unbeatable: an indoor pool, gym, sauna, party room, tennis courts, and a brand-new hot tub being installed. Outdoors, you'll love the direct access to a nearby park with a rink, baseball diamond, basketball court, and splash pad. With condo fees covering all utilities (yes, everything!), budgeting is simple - just your mortgage and property taxes remain. Truly stress-free living! Whether you're a first-time buyer, downsizer, or investor, this condo checks all the boxes. All that's left to do is move in and enjoy. (id:43934)
1991 Kingsdale Avenue
Ottawa, Ontario
Wonderful Location, surrounded and facing our precious Greenbelt! Home is strategically situated to take full advantage of the forest view, its facade inviting abounding morning sun into the main living space, and the kitchen dining areas let the evening setting sun pour in, making the spaces so very bright and soothing. A smart looking high-ranch side split, built in a time when room sizes were generous and construction materials were of high quality, this is a solid structure with loads of potential. A blank canvas, unspoiled by tinkering, this home can be modified into a more open modern space to suit today's needs and wants, or move in and enjoy before making any changes as there is brand new carpeting throughout main space, and the entire home just got painted head to toe! Great sized lot offers opportunity for sizable addition if that's more your vision...the possibilities are endless. A beautiful spot to make your own, as this is the last enclave before the Greenbelt, making you feel like you're in the country while at the door of every amenity, both highways and main access arteries into Ottawa's core...quite an unbeatable location. Super-private setting as it's a corner lot facing the greenbelt forest...oh and did I mention it's surrounded by greenbelt?!?! Seller loved this home since it was built but moved out due to natural aging so POA cannot warrant anything, though an inspection will show how great this home is inside and out! Open House Sunday Oct 5, 2-4pm...come see for yourself! (id:43934)
6084a Vineyard Drive
Ottawa, Ontario
Welcome to this beautifully maintained corner lot home offering a perfect blend of space, comfort, and convenience! The main floor features a bright and spacious living room, a large kitchen with an abundance of cabinetry, an eat-in area, and a handy powder room. Upstairs you'll find three generously sized bedrooms, including a spacious primary suite complete with a walk-in closet and private 2-piece ensuite, plus a full 4-piece bathroom. The newly renovated basement offers a fantastic rec room ideal for kids or cozy movie nights along with a flexible space perfect for a home office or workout area, and plenty of storage. Step outside to your private oasis featuring a stunning side deck, stone patio, gazebo, oversized umbrella, and outdoor BBQ station perfect for entertaining and enjoying the outdoors with no side neighbors for added privacy. The single-car garage is extra deep, offering great storage options. Prime location within walking distance to schools, parks, the new Jeanne darc LRT station, and the NCC Eastern River Pathway for walking, biking, and skiing. Just minutes to Place Orleans, shops, amenities, and with public transportation right at your doorstep. Book your showing now and don't miss this opportunity in this family friendly community. (id:43934)
2353 Georgina Drive
Ottawa, Ontario
This beautifully renovated home sits on a generous 65 x 126 Ft. lot in prestigious Whitehaven and is move-in ready. The spacious foyer with a double closet opens to an elegant, open-concept main floor featuring a sun-filled living and dining area with oversized windows offering views of both the quiet street and the lush, fully fenced backyard. Enjoy a serene outdoor space with two mature apple trees perfect for entertaining or relaxing. Upstairs, the primary suite includes a private balcony with picturesque views in all seasons and a convenient 2-piece ensuite. Two additional bedrooms and a full bath complete the upper level. The fully finished lower level features a cozy gas fireplace, a large recreation area, a 2-piece bathroom, direct backyard access through a separate entrance, and ample storage behind the attached garage. This property is ideal as-is but also offers exceptional potential for homeowners, investors, or builders. It comes with a proposed building plan and concept rendering, presenting a rare opportunity for future development or reimagination. Located just steps from Carlingwood Mall, the Ottawa River, top-rated schools, parks, bike paths, public transit, and major routes. The new LRT line makes commuting easier. Live comfortably now or build your dream home in the future! (id:43934)
B - 90 Hamilton Avenue N
Ottawa, Ontario
Welcome to 90 Hamilton Avenue, a stunning rear-unit semi-detached home in the heart of Hintonburg, available immediately. This 3-storey home offers 3 bedrooms, 3 bathrooms, and a versatile layout designed for modern living.The first floor features a private office, bedroom, full bathroom, and convenient laundry. The open-concept second floor showcases a custom kitchen with high-end finishes, a spacious dining area, and a bright living room that opens onto a private balcony. The third floor hosts the luxurious primary suite with ensuite bath, along with an additional bedroom and full guest bathroom.Upgraded finishes throughout, including hardwood and ceramic flooring, combine style and functionality. Additional perks include one parking space and an EV charger for future-ready convenience. Water is included in the rent; tenant pays Heat and Hydro. Located in vibrant Hintonburg, youre steps from shops, restaurants, transit, and all the best of urban Ottawa living. (id:43934)
18 Longshire Circle
Ottawa, Ontario
Welcome to this beautifully updated 2-storey home in the heart of Barrhaven! Perfectly situated within walking distance to shops, restaurants, schools, parks, and convenient transit, this home combines comfort with everyday convenience. Inside, you'll find a stylish, modern kitchen with sleek cabinetry, ample pantry space, and multiple organizer drawers designed for functionality. The open-concept living and dining area is bright and inviting ideal for both family gatherings and entertaining. Patio doors off the kitchen lead to a large fenced backyard complete with a covered overhang, perfect for outdoor living year-round. Upstairs offers three spacious bedrooms, including a primary retreat with a walk-in closet and a fully renovated ensuite featuring a walk-in shower and elegant vanity. The fully finished basement adds even more living space with a versatile den, additional room, a kitchenette, laundry, and plenty of storage. With new windows and doors (2023), this home is move-in ready and designed for modern living. Roof (front) 2012 and Roof (back) 2021, Furnace and A/C 2012. 24 Hours Irrevocable on all offers as per Form 244 (id:43934)
18 Ivylea Street
Ottawa, Ontario
Beautiful detached home with income-generating coach house! This exceptional property offers the perfect blend of modern family living and smart investment opportunity. The spacious detached home provides nearly 3,000 sqft of finished living space across three levels, while the fully self-contained coach house adds over 1,000 sqft ideal for in-laws, extended family, or rental income. The main home features a bright, open-concept layout designed with both style and functionality in mind. The new 2025 kitchen is a true showstopper, with granite countertops, large peninsula and breakfast area, ceramic backsplash, stainless steel appliances, and pro-grade gas range. All new ceramic flooring (June 2025) in the foyer, kitchen, and back hallway adds elegance and durability. Enjoy new hardwood flooring throughout the main and 2nd floors (2025), fresh paint (2025), for a cohesive, modern look. The dining and living areas flow seamlessly for entertaining, while the family room off the kitchen offers versatility. A renovated powder room (2025), welcoming foyer, mudroom with laundry, and stainless-steel with hardwood railings add a sleek and functional look. Upstairs, the spacious primary suite is a retreat with full-width closet and a fully renovated ensuite(2025) featuring double vanity and glass shower. Three additional bedrooms, a renovated main bath with dual sinks and granite countertops (2025) provide total comfort. The finished lower level adds a rec room, two bedrooms, new full bath (2025),and storage. The detached coach house offers its own entrance and complete independence with kitchen, living, dining, rec room, two bathrooms, and two bedrooms including a primary with walk-in. Perfect for multi-generational living or rental income, this home truly checks all the boxes for style, function, and opportunity. A rare offering you wont want to miss! (id:43934)
313 Bobolink Ridge N
Ottawa, Ontario
Welcome to this beautifully maintained home in Blackstone, one of Kanata/Stittsville's most sought-after neighbourhoods. This Bungalow has great curb appeal, with a deep front porch perfect for watching sunsets. The porch is upgraded with aluminum railings, and the modern interlocked walkway sets the tone. The South-facing backyard provides sunshine all day, perfect for gardening and outdoor living, complete with established flowerbeds throughout the property. Inside, French doors open to a spacious office or den that can also be converted to serve as a 4th bedroom. The open-concept main floor is perfect for entertaining. It showcases a cozy gas fireplace, a chef's kitchen with an oversized island comfortably seating four, and ample cabinetry. A custom-built-in hutch adds charm and function to the dining area, ideal for glassware, art, or a liquor cabinet. Sunlight floods the kitchen, dining, and living rooms through large windows and a patio door leading to the fenced backyard with a natural gas BBQ hookup. The spacious primary suite features a walk-in closet and a 4-piece ensuite spa, with a soaker tub and a standing shower. Also on the main level, a second bedroom, a 4-piece washroom, main floor laundry, mudroom, and inside entry to the double car garage complete the level. All of the Bathrooms are equipped with grab bars for added stability for those who appreciate it. The finished lower level offers a large family room with an electric fireplace with custom mantle, a flex space to play, and 3rd bedroom with double closets. As a bonus, downstairs outside the bedroom, there is also a rough-in for another bathroom (vanity & sink included). A massive storage area holds endless potential for hobbies, fitness, or future income suite or multifamily living. All this in a family-friendly community close to top schools, parks, trails, transit, and shopping. Move-in ready with thoughtful upgrades throughout, this home truly has it all! (id:43934)
192 Durocher Street
Ottawa, Ontario
**OPEN HOUSE: Sunday Oct 5th, 2:00-4:00PM** Welcome to this charming and inviting 3 bedroom, 2 bath bungalow in the heart of Vanier! The main floor offers a sun-filled living room, three bedrooms, a full bath, and a spacious kitchen that leads out to the backyard. The finished lower level adds excellent flexibility with a separate entrance, second full bath, living area, den/flex rooms, and rough-ins for a future kitchen - creating possibilities for in-law suite, rental income or simply more room to grow! Hardwood floors flow throughout both levels. Step outside to enjoy a covered back porch, fully fenced yard, and parking for 3 vehicles. Located in a vibrant neighbourhood, you'll enjoy being close to cafés, restaurants, shops, everyday amenities, and plenty of nearby parks and green space. With many updates already completed, this home is a wonderful opportunity, ready for you to move in and make it your own! (id:43934)
8665 Russell Road
Ottawa, Ontario
OPEN HOUSE - Sunday October 5th 2:00-4:00. Country living meets endless possibilities in Navan! This rare property sits on 2.47 beautifully landscaped acres and is highlighted by a massive 40' x 72' outbuilding with a steel roof ideal for storing equipment, vehicles, or building the ultimate workshop, endless opportunities. The spacious High Ranch bungalow offers over 3,400 sq. ft. of finished living space with a layout designed for comfort and versatility. The main floor welcomes you with abundant natural light, 2 well-sized bedrooms, an oversized main bath with walk-in shower, jacuzzi tub and double sinks, a powder room, and main-floor laundry. A cozy wood burning fireplace anchors the living room, while the large sunroom provides a bright year-round retreat or family space. The kitchen opens to a sunny deck, perfect for morning coffee or BBQs overlooking the private yard. The fully finished lower level extends the living space with a complete in-law or nanny suite featuring 2 more bedrooms, a full bath, a large office, second kitchen, and walk-in pantry. Both levels connect directly to the oversized double garage. Beyond the workshop, a 14' x 22' shed with a 16' x 22' addition adds even more storage or project space. Just 20 minutes from downtown Ottawa, this property delivers the perfect blend of country charm and practical living. (id:43934)
8329 Rodney Farm Drive
Ottawa, Ontario
Welcome to one of Ottawa's most desireable rural communites, Maple Ridge estates near Metcalfe. This custom built bungalow offers in excess of 3100 sf on the main floor and has only been occupied by the original builder's family and is now ready for it's next custodians. The thoughtful and efficient layout provides great flexibility, from spacious living, dining and family rooms to the bright eat-in kitchen, generous 4 bedrooms and 3 bathrooms , easily affording multi-generational living all on one level. The main floor laundry, oversized garage with room for 3 vehicles and massive unfinished basement (a blank canvas) with endless possibilities, along with the beauty and serenity of over 2.7 acres of parklike land, this home and setting provides room to grow, room to entertain or room to hide. (id:43934)
53 - 21 Midland Crescent
Ottawa, Ontario
Nestled in the vibrant and family-friendly community of Arlington Woods, this beautifully maintained 3-bedroom, 2-bathroom home offers the perfect blend of comfort, convenience, and community living. Step inside to discover an updated eat-in kitchen with ample cabinetry, a bright dining room, and a sun-filled living room -- perfect for relaxing or entertaining. Upstairs, you will find three generously sized bedrooms and a refreshed 4-piece bathroom. The lower level adds valuable living space with a versatile rec room, an additional 3-piece bathroom, laundry area, and ample storage options -- great for hobbies, play, or a private retreat. Step outside to your own private, fenced backyard -- an ideal setting for entertaining, gardening, or simply unwinding. As part of the Arlington Place community, residents enjoy access to a heated outdoor pool and children's play structure. Enjoy the convenience of being just steps from schools, shopping, public transit, parks, and expansive greenspace -- everything you need is right at your doorstep. **OPEN HOUSE - Sunday, October 5th, 2:00PM - 4:00PM** (id:43934)

