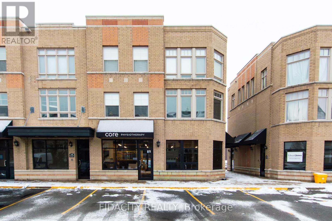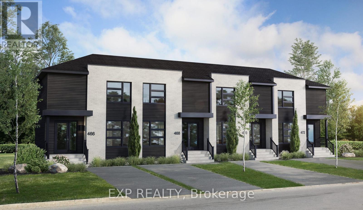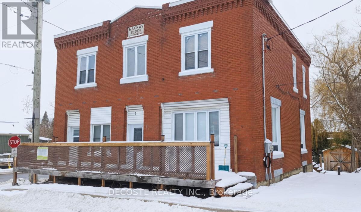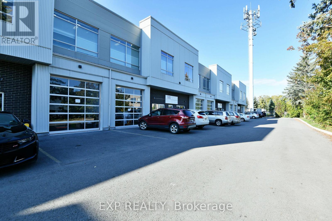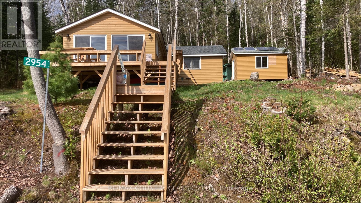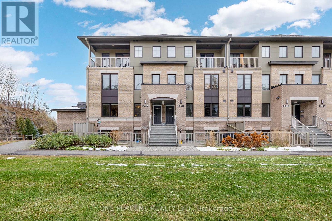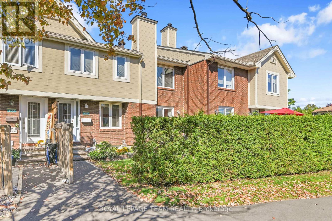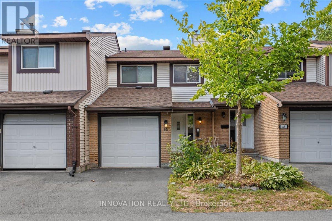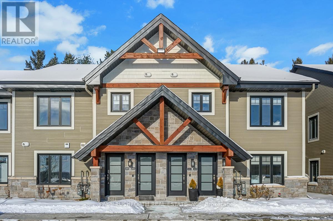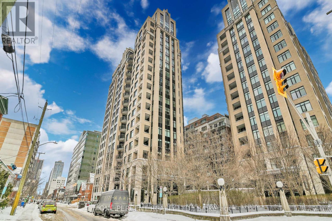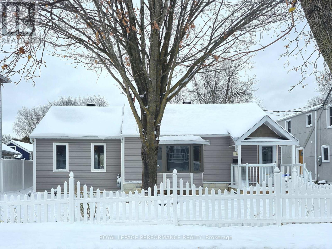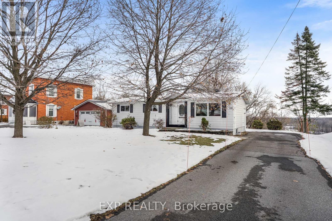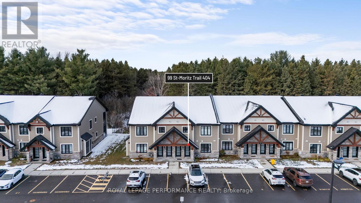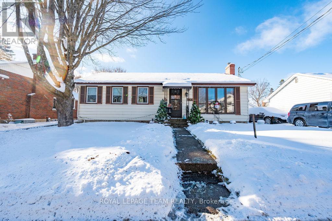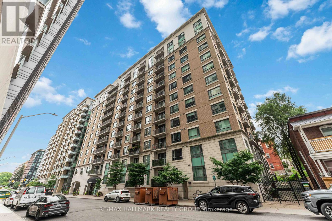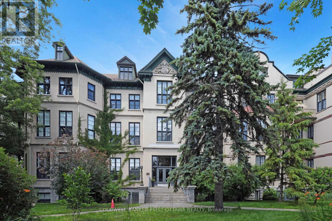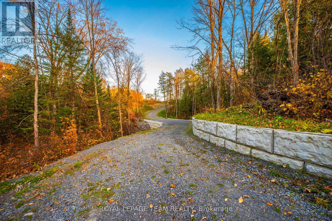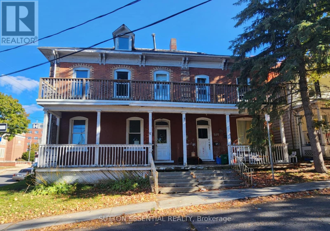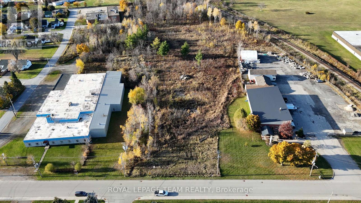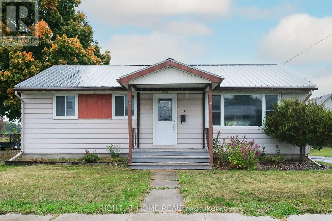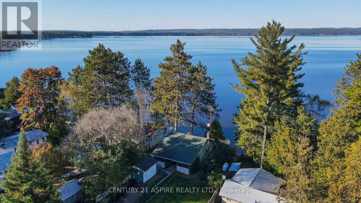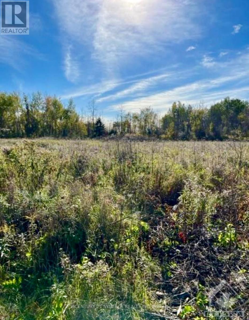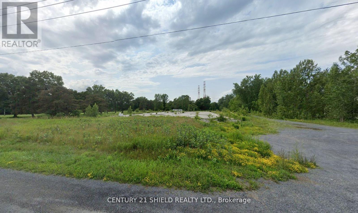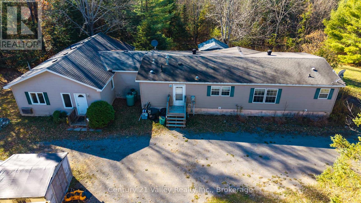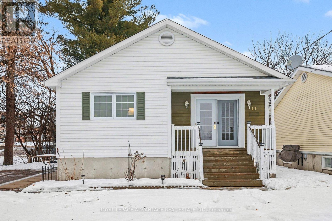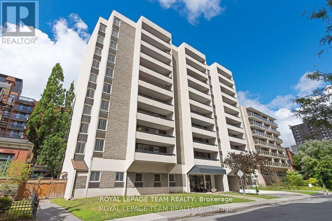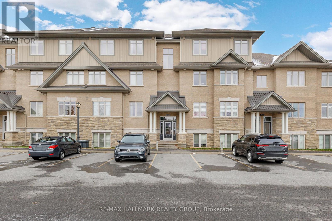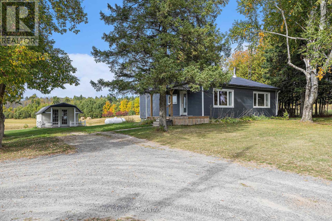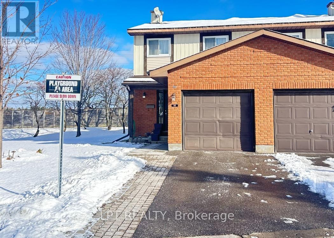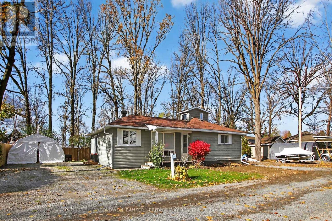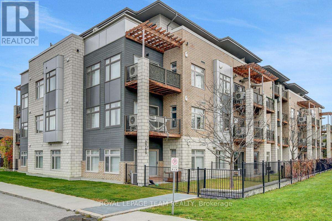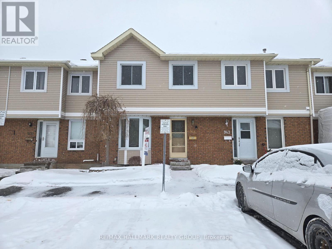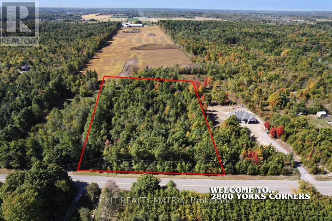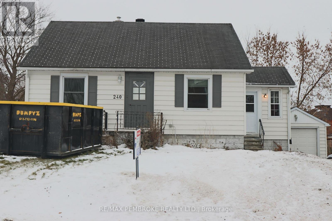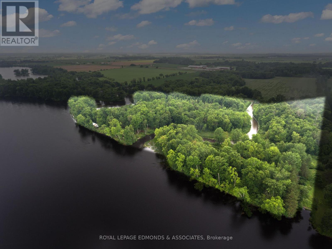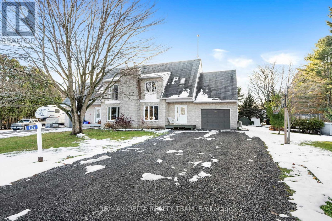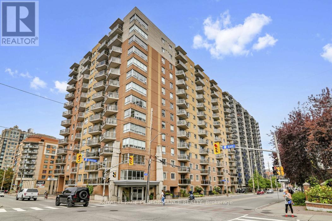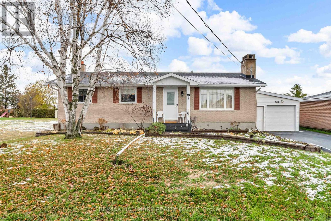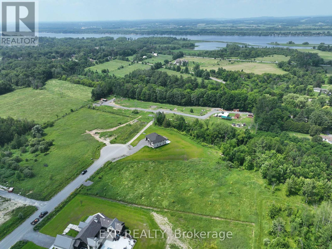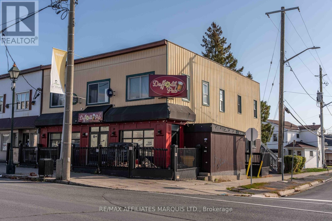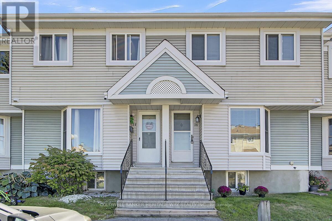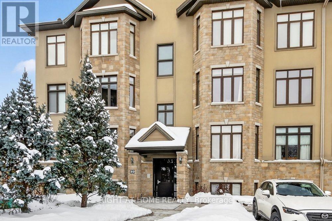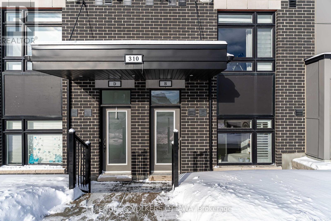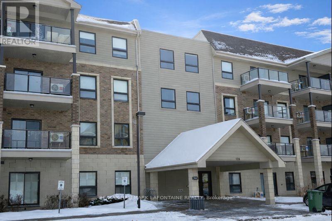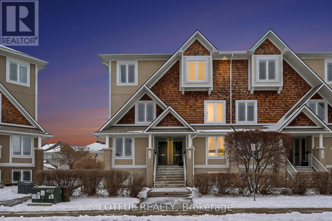We are here to answer any question about a listing and to facilitate viewing a property.
B - 77 Colonnade Road
Ottawa, Ontario
ATTN INVESTORS!! Welcome to 77 Colonnade Road, Unit B - A Prime Commercial Opportunity in Ottawa's South End! Discover this spacious 1,223 sq ft commercial condo unit, currently tenant-occupied by Core Physiotherapy, located in the vibrant CitiPlace community. This modern space offers excellent visibility and accessibility in a thriving neighborhood that has quickly become one of Ottawa's most sought-after destinations. Situated in a newer, well-maintained development, Unit B provides an ideal location for professional services, retail, or office use. CitiPlace is renowned for attracting young professionals and growing families, making it a dynamic environment for business growth and community engagement. Don't miss your chance to own a piece of CitiPlace's bustling commercial landscape with a A+ tenant for a steady income stream! (id:43934)
83 Carpe Street
Casselman, Ontario
Bright & Modern Corner Townhome by Solico Homes (Bonsai Model) The perfect balance of modern comfort and functional design, this 2 bedroom, 1,008 sq. ft. corner unit townhome offers thoughtfully planned living spaces ideal for couples or small families. Enjoy lifetime-warrantied shingles, energy-efficient construction, superior soundproofing, black-framed modern windows, air conditioning, recessed lighting, and a fully landscaped exterior with sodded lawn and paved driveway all included as standard. Step inside to a bright, open-concept layout featuring a modern kitchen with ample cabinetry and generous storage space, perfect for everyday living and entertaining. The contemporary bathroom includes a 2-in-1 bath and shower with a ceramic wall, designed for both style and practicality. Built with refined finishes and lasting quality, the Bonsai offers buyers the opportunity to personalize interior selections through Solico's design service. Located close to schools, parks, shopping, and local amenities, this beautifully designed home delivers comfort, style, and long-term value. This home is to be built. Make it yours today and move into a space tailored just for you! (id:43934)
1 Mechanic Street E
North Glengarry, Ontario
Historic Landmark in the Heart of Maxville! Once Maxville's post office, this iconic building has worn many hats from a hair salon and law office to a jewelry store and pharmacy. Today, it's a spacious single-family home with commercial zoning still in place, offering endless potential for entrepreneurs, investors, or those seeking a unique live/work space. Boasting over 2,800 sq. ft. of living space, the main level could easily accommodate a business, while the second level features a 1,400 sq. ft. apartment. Imagine a café, boutique, office, restaurant, or even a bar the possibilities are wide open. The generous lot includes green space that could be converted into customer parking if desired. Currently configured as a residence, the home includes a main-floor primary bedroom with a 3-piece ensuite, a spacious living room with a projector and screen, and a second full bathroom. Upstairs, you'll find two more bedrooms, a stylish kitchen, and a 2-piece bath. Whether you're looking to launch a business, invest in a mixed-use property, or simply enjoy the charm and space of this historic gem, this is your opportunity to own a piece of Maxville's story. Come explore the possibilities! (id:43934)
213 - 65 Denzil Doyle Court
Ottawa, Ontario
Exciting opportunity to own your own commercial condominium unit in the heart of Kanata. These condos are well suited for a wide range of businesses, with warehouse, light manufacturing and assembly, retail/service businesses and office uses combining to create a vibrant entrepreneurial community. Situated in one of the region's fastest growing neighbourhoods, the Denzil Doyle condos offer a true Work, Live, Play opportunity. Flexible business park industrial (IP4) zoning allows for a wide range of uses. Superior location, minutes from Highway 417 and surrounded by residential homes in Glen Cairn and Bridlewood. At ~1,350 SF per unit, with ample on-site parking, these ideally sized condominiums have been selling quickly as they become available. *Note: There are multiple combinations of units available that may not currently be listed. If you require more space than you see, please contact agent to discuss. (id:43934)
2954 Aylen Lake Road
South Algonquin, Ontario
Aylen Lake. Rare opportunity to buy a beautiful fully renovated cottage property complete with bunkie, shed and separate bathroom building with composting toilet. 4 top grade Solar power panels with large storage lithium battery, brand new 2500 Champion back up generator, and so much more on one of the most beautiful lakes in the area. 8km from Algonquin Park, this pristine lake is deep, clean and great for bass and trout fishing. This is a water access only property however there is a newly constructed trail that this property is connected to. The trail goes to North Aylen Lake Rd over crown land. In the summer months you can park at the Marina on Aylen Lake and take your boat across to 2954 which is near the old Ballet Camp. This property is being offered at a special price now as the Seller is making plans for his future and would like to sell now. If it does not sell now, the price will increase in the spring. Please feel free to share this information with your friends. Now available for viewing from ATV trail, call for an appt. for viewing this property. (id:43934)
242a Titanium Private
Ottawa, Ontario
Ever dreamed of having no visible neighbours while still living in the city? This rare 3-bedroom terrace home offers the ultimate blend of seclusion and convenience in Ottawa's sought-after Quarry Glen community. Nestled on the rear of the building, the home backs onto the beautiful quarry wall, offering a private, tranquil outlook that feels miles away from the city hustle. This location is perfectly situated between the 174 and the Ottawa River, allowing you to enjoy easy walking and cycling access to the river pathways and Petrie Island. It's a commuter's dream with quick access to the city via the 174 or public transit, including a short 10-minute walk to the future Place d'Orléans LRT station (with imminent opening).The main living area features rich, dark hardwood in the living and dining rooms, beautifully complemented by solid wood kitchen cabinets. The efficiently designed U-shaped kitchen boasts gleaming granite countertops and stainless-steel appliances. Step outside to a large, enclosed, ground-level terrace, perfect for an outdoor living space or barbecuing haven (gas grills permitted).This is one of the few units to boast two dedicated parking spots, including one underground and heated (very easy to rent if only one is needed).Recent Upgrades & Features: New Carpets in the entire lower level and Fresh Paint throughout (2025).New Central Air Conditioning system installed (2023).Owned Tankless Water Heater.In-unit stacked laundry. (id:43934)
112 Paseo Private
Ottawa, Ontario
A turn-key, mint condition, upper-level stacked condo townhome offering approximately 1,200 sq. ft. of modern, low-maintenance living in one of Ottawa's most convenient locations. This bright 2-bedroom, 3-bathroom home features an open-concept layout and two private ensuites, creating an ideal setup for professionals, small families, or investors seeking a move-in-ready property. The main living area impresses with its spacious flow, abundant natural light, and functional design that's perfect for everyday living and entertaining. The kitchen, dining, and living spaces blend seamlessly, leading to a comfortable balcony retreat. Situated in the heart of Centrepointe, you're steps from Centrepointe Park, minutes from Algonquin College, and surrounded by excellent shopping, restaurants, and daily conveniences at College Square Plaza. Commuters will appreciate quick access to Highway 417 and an abundance of nearby public transit options, including future LRT connectivity. A well-maintained, turnkey home in a prime location - ready for its next owner anytime. One surfaced parking spot included (id:43934)
102 - 1785 Cabaret Lane
Ottawa, Ontario
Discover one of the most spacious and private residences in Club Citadelle, a unique opportunity that doesn't come around often. This isn't your standard stacked condo, it's a true two-storey townhouse with no units above or below, offering exceptional privacy and a house-like feel. Step into your private fenced yard, where a charming garden and inviting seating area create the perfect outdoor retreat. Inside, you'll find 1,170 sq. ft. of thoughtfully designed living space across three levels, with 2 bedrooms and 2 bathrooms. The main floor boasts a bright, open-concept layout with updated finishes, crown moulding, and a refreshed kitchen featuring resurfaced cabinets, an upgraded sink, and ample storage. Stay cool with central A/C, and enjoy cozy evenings in front of the wood-burning fireplace. Upstairs, two generously sized bedrooms share a full bathroom, including a primary with a walk-in closet and additional hallway linen storage. The finished basement expands your options with a versatile recreation room ideal as a guest space, home office, or third bedroom plus another walk-in closet, laundry area, and cold storage. Recent improvements include new windows, roof, and fencing within the past five years, plus enhanced attic insulation added in July 2025. Residents enjoy access to Club Citadelles resort-style amenities: a swimming pool, tennis courts, fitness room, clubhouse, and BBQ area. A dedicated parking spot is just steps from your entrance. Conveniently located close to public transit, schools, parks, restaurants, and shopping. (id:43934)
82 Stokes Crescent E
Ottawa, Ontario
Located in the family friendly community of Glen Cairn in Kanata, this 3 bedroom, 3 bathroom home offers a flexible floor plan and no carpets! No rear neighbours either! Walk in to this home through the foyer with ample closet space. A handy powder room is located on the main level for your guests & upstairs enjoy a 2 piece ensuite and a 4 piece for the rest of the family. The kitchen was renovated to include a breakfast bar for more informal meals & add'l counter space. Lots of furniture placement options in the living/dining room spaces. Upstairs are generous sized bedrooms with good closet space, including a walk-in one for the primary. A linen closet provides additional storage options. The lower level awaits your design ideas! Walk to shops, parks, schools, recreation, library & transportation is close by! A wonderful place to call home! (id:43934)
409 - 99 St Moritz Trail
Russell, Ontario
TWO PARKING SPOTS INCLUDED!! This 2-bedroom, 1-bathroom condominium with 2 parking spots is a stunning lower level home that provides privacy and is surrounded by nature. The modern and luxurious design features high-end finishes with attention to detail throughout the house. You will love the comfort and warmth provided by the radiant heat floors during the colder months. The concrete construction of the house ensures a peaceful and quiet living experience with minimal outside noise. Backing onto the Castor River provides a tranquil and picturesque backdrop to your daily life. This home comes with all the modern amenities you could ask for, including in-suite laundry, parking, and ample storage space. The location is prime, in a growing community with easy access to major highways, shopping, dining, and entertainment. Photos from this Le Castor unit have been virtually staged. (id:43934)
1112 - 235 Kent Street
Ottawa, Ontario
This impressive 11th floor CORNER UNIT offers exceptional natural light and beautiful city views. This stylish 1 bedroom, 1 bathroom unit features a bright and thoughtfully designed layout. HARDWOOD FLOORS run throughout the OPEN CONCEPT kitchen, living, and dining area, creating a warm and inviting space ideal for both everyday living and entertaining. The modern kitchen is equipped with stainless steel appliances and flows seamlessly into the living area, while a beautifully integrated built-in office nook, designed to match the kitchen cabinetry, provides an ideal work-from-home setup. Step out onto your private balcony and take in the city vibe. The building itself is exceptional, offering an excellent selection of amenities including a fully equipped gym, rooftop access with a community BBQ area, party room, convenient garbage chute, and ample visitor parking. Low condo fees add value and include water, building insurance, and snow removal. The unit also includes one designated UNDERGROUND PARKING space and a STORAGE LOCKER for added convenience. Located just 550 metres from LYON LRT Station and steps to shops, restaurants, transit, and all that Centretown has to offer, this is a fantastic opportunity for professionals, first-time buyers, or investors seeking a prime downtown lifestyle. Don't forget to checkout the 3D VIRTUAL TOUR and FLOOR PLAN by clicking Multimedia. Call your Realtor to book a showing today! Status Certificate Available. (id:43934)
63 Wilson Street E
Perth, Ontario
Welcome to 63 Wilson Street East, over 900 sq ft beautifully maintained one-bedroom, one-bath bungalow set on a deep 53 x 150-foot lot in the heart of historic Perth. This charming home offers a rare blend of comfort, character. Ideal for first-time buyers, downsizers, or anyone seeking a low-maintenance property within walking distance of downtown. The home features gas heating, central air , and a functional open-concept layout with hardwood floors and pot lights throughout the main living area. A lovely updated kitchen boasts plenty of shaker style cabinetry will serve the chef. A fully renovated main bath carries on the low maintenance of this home. The spacious primary bedroom includes a walkout patio door leading to the vast backyard, creating a seamless indoor-outdoor connection. A large garage,7.18mX3.68M is a great space for a workshop and your vehicle. A separate side entrance brings you into a practical laundry and mudroom space perfect for everyday use. Outside, enjoy your private, fully fenced yard with plenty of room to garden, relax, or entertain. A gazebo provides a perfect plein air dining experience. Additional storage is available in the crawl space, 6.04m x 3.93m, making the most of this well-planned home. Just steps from Perth's shops, restaurants, Stewart Park, and the Tay River, this property offers the best of small-town living with all the essentials nearby. (id:43934)
133 High Street
Champlain, Ontario
Discover the charm and comfort of this inviting 3-bedroom, 1-bathroom bungalow located in the picturesque town of Vankleek Hill. Perfect for first-time home buyers, small families, or downsizers, this home offers an ideal blend of affordability, convenience, and privacy in one of the most sought-after communities in the area.Step inside to a bright and functional main floor featuring a cozy living area, an efficient layout, and large windows that fill the home with natural light. The property is equipped with gas forced-air heating and central A/C, ensuring year-round comfort and energy efficiency.The home sits on a full basement, giving you plenty of additional living space. It comes partially finished, offering flexibility to create a family room, play area, home office, gym, or workshop-whatever suits your lifestyle. This lower level adds incredible value and room to grow.One of the standout features of 133 High Street is the peaceful backyard with no rear neighbours, offering privacy rarely found in town. Whether you're enjoying quiet summer evenings, gardening, or hosting weekend barbecues, this outdoor space provides a serene and open backdrop with endless possibilities.Located right in town, you're within walking distance to Vankleek Hill's charming shops, cafes, schools, parks, and community events. Known for its warm, friendly atmosphere and vibrant small-town culture, Vankleek Hill offers an exceptional quality of life while keeping you close to essential amenities.Affordable, practical, and full of potential, 133 High Street is more than just a house-it's the perfect place to begin your next chapter. (id:43934)
404 - 99 St Moritz Trail
Russell, Ontario
Welcome to 99 St-Moritz, unit #404 - an incredible 2023-built, spacious 1,050 sq ft, 2-bedroom, 1-bathroom main-floor condo unit! This home offers the perfect blend of modern comfort and a peaceful, nature-filled setting (backing directly onto a forest). The bright, open-concept layout is beautifully designed with quality finishes throughout. The kitchen, living, and dining areas flow effortlessly together, creating a space that feels both spacious and inviting-ideal for relaxing at home or hosting family and friends. Radiant heated floors add a cozy touch during the colder months, and the solid concrete construction ensures exceptional soundproofing for quiet, comfortable living. Enjoy the window-enclosed balcony, perfect for relaxing with a beautiful view in nature. With generous storage and year-round forest views, it's truly a serene retreat-perfect for morning coffee, reading, or simply enjoying the changing seasons. You'll also appreciate the in-unit laundry, and the convenience of a dedicated parking space located directly in front of the unit. Situated in the heart of Embrun, this location offers the best of both worlds: peaceful natural surroundings with easy access to convenient amenities. Enjoy nearby walking trails, parks, reputable schools, the sports complex, great restaurants, Embrun's famous bike path, and a quick drive to the 417-highway. Move-in ready, thoughtfully finished, and surrounded by nature - book your showing today! (id:43934)
144 Opeongo Road
Renfrew, Ontario
Welcome to this inviting 3-bedroom, 2-bathroom bungalow located in the vibrant town of Renfrew. Perfectly situated within walking distance to downtown, close to scenic recreational trails, and just a short drive to Hwy 17, this home offers both convenience and lifestyle. Step inside to discover a bright and functional layout, ideal for families, those downsizing, or first-time buyers. The spacious bonus family room is a true highlight-featuring a cozy gas fireplace, it's the perfect spot to relax or entertain year-round. The kitchen is open concept to the dining and main living room which includes a wood fireplace. Additional features include an above ground pool and a private backyard with carefully curated gardens, and ample seating areas making it ideal for outdoor living and entertaining. Whether you're enjoying the nearby amenities or unwinding at home by the fire, this bungalow has everything you need. (id:43934)
204 - 200 Besserer Street
Ottawa, Ontario
Welcome to this spacious and modern 2-bedroom, 2-bathroom condo, perfectly situated in the heart of downtown Ottawa. Offering just over 900 sq ft of open-concept living space, this unit features large windows, hardwood floors, and a private balcony to enjoy city views. The sleek kitchen is complete with granite countertops, stainless steel appliances, and a convenient breakfast bar ideal for entertaining. The primary bedroom offers a full ensuite bathroom for added comfort and privacy. Enjoy the convenience of in-unit laundry, and storage locker. This well-managed building includes fantastic amenities such as a gym, indoor pool, party room, and concierge service. Steps to the University of Ottawa, ByWard Market, Rideau Centre, and public transit this location can't be beat for professionals, investors, or first-time buyers! Condo fees include heat, water, and building insurance. Book your private showing today and experience urban living at its best! Available today! (id:43934)
405 - 589 Rideau Street
Ottawa, Ontario
Step into this stunning one bedroom loft in Ottawa's iconic Wallis House, where heritage charm meets modern urban living. Soaring 14-foot ceilings and massive south facing windows flood the space with natural light, highlighting the dramatic exposed brick wall and open-concept layout. The kitchen flows seamlessly into the living space, perfect for entertaining or enjoying cozy evenings by the gas fireplace. Enjoy the convenience of in-suite laundry and the character of a space that blends warmth, history and functionality. Located in a prime downtown location close to the Byward Market, Parliament Hill, the Rideau Canal, the National Art Centre and many of Ottawa's best restaurants and cafes. This is more than a home...it's an opportunity to own a piece of Ottawa's history while enjoying a vibrant urban lifestyle. (id:43934)
1201 Dunning Road
Ottawa, Ontario
The perfect offering in sought-after Cumberland Village! One of the last truly premium estate-style lots available, at over 2.8 acres. This picturesque property is the perfect canvas for your custom home, with both exceptional privacy and stunning views of the valley and surrounding nature. The site has been thoughtfully prepared with a scenic, flowing driveway, anchored by a dramatic architectural precast bridge over a natural stream, creating a whimsical sense of arrival to your future residence. Enjoy the peaceful setting of no rear neighbours, backing onto forested greenspace and tranquil foot trails, connecting your family to baseball diamonds, soccer fields, tennis courts, play structures, skating arenas, winter tobogganing, farmers markets, the Cumberland Heritage Museum, and much more. This location truly shines for a refined lifestyle and family living - only a short stroll to wander into the heart of the village to visit many of Cumberland Village's gems or enjoy a treat at the beloved Black Walnut Bakery. Commuting is easy with quick access to the highway 174, just 8 minutes to the Trim Road LRT and ~25 minutes to downtown. A large buildable area has already been cleared at the top of the escarpment. Hydro and natural gas are available at the road. Local speed limit reduction for safety. Some photos from previous year. Seller is a Tarion registered builder able to create a full custom experience. A unique blend of big-sky country, and city convenience - your dream home starts here. (id:43934)
109-111 Orchard Street
Brockville, Ontario
Investment opportunity knocking! Live in one side and have the other help pay your mortgage, or rent out both sides - the choice is yours. A duplex coming to the market with one side being vacant is a huge bonus, it allows you to choose your own tenant or move in immediately. Beautiful location across from Victoria Park, a couple steps from BCI and the hospital, this location lends itself well to many stages of life. #111 is currently vacant - has been freshly painted, has a very large welcoming foyer, hardwood floors in the living room and dining room, laundry combined with the bathroom on the 2nd floor, three bedrooms, and a bonus room on the third floor. #109 has a tenant in place (no pictures) - 3+ bedrooms and 1.5 bathrooms. Each side has it's own furnace and central air (2016), electrical panels. The porch, back deck and balcony are shared, as well as the driveway having space for two vehicles side by side. Notice must be given to view tenanted side. (id:43934)
50 Lorne Street
Smiths Falls, Ontario
Discover one of the last remaining parcels of M2 Light Industrial land within the Smiths Falls town limits. This 4.2-acre property offers exceptional potential for development and growth - whether you're looking to expand your existing business or build from the ground up. Ideally located just minutes from the downtown core, this site provides excellent accessibility and visibility, with the added benefit of rail adjacency for potential logistical advantages. Zoned M2, the property allows for a wide variety of permitted uses, making it a rare and versatile opportunity in a growing community. Position your business for success - industrial land of this size and zoning is a true gem in Smiths Falls! (id:43934)
111 Landrigan Street
Arnprior, Ontario
This cozy and extremely functional bungalow is perfect for the First Time Home Buyer, growing family, or anyone looking to downsize. The main level features an eat in kitchen-dining area, large living space, 3 good sized bedrooms and full bath. Downstairs offer a full unfinished basement with plenty of space. Back entrance off of the kitchen that leads out to the large backyard and outdoor living space. No rear neighbors. New Metal Roof 2025. Situated in the middle of Arnprior and walking distance to downtown shops and restaurants. Book your showing today! (id:43934)
751 Rock Point Lane
Killaloe, Ontario
Welcome to 751 Rock Point Lane, a charming waterfront retreat nestled on the serene shores of the highly sought-after Round Lake. This 2-bedroom, 1-bathroom home or cottage offers the perfect balance of tranquility and convenience, tucked away on a dead-end lane. The cozy eat-in kitchen and living room provide breathtaking views of the lake, with easy access to the deck, where you can relax and soak in the natural beauty. The lower level boasts extra living space in the recreation room with a walk-out to patio area, leading directly to the waters edge, making this an idyllic setting for lakeside living. Don't miss the chance to own this peaceful oasis! (id:43934)
26 Honey Bee Grove
Ottawa, Ontario
Introducing Heron Lake Estates II, spacious single family 2 acre lots located only 12 minutes from Kanata, Canada's technology hub and a short 30 minutes from downtown Ottawa. Phase 2 of Heron Lake Estates, this property overlooks the Riverbend Golf Club, a picturesque 18-hole course that has nine bridges crossing the Jock River as it meanders through the estates.This is a great opportunity to invest in your future & build your dream home! Schedule a site visit today! HST is in addition to the purchase price. (id:43934)
210 Saunders Drive
Cornwall, Ontario
Exceptional opportunity for commercial development. This commercial lot offers direct access to major highways, and the U.S. border, making it ideal for businesses with logistics, transportation, or warehousing needs. (id:43934)
478 Mcmahon Road
Admaston/bromley, Ontario
Welcome to 478 McMahon Road! If you've been searching for a bungalow with a separate granny suite, income unit, or in-law suite, this property is one you won't want to miss. Tucked just off the road for excellent privacy, this home allows you to drive right up to both entrances, offering convenience and independence for each living space. Located only 15 minutes from town, McMahon Road is a well-maintained, scenic route leading toward Reid's Lake, and this beautiful property sits just beyond the campground in a peaceful natural setting surrounded by trees. Originally a 2007 manufactured home, the property was expanded with the addition of a bright and spacious 1,000 sq. ft. granny suite. The main home is a pleasant surprise upon entering, featuring a cheerful kitchen with a center island and generous dining area perfect for family gatherings. The inviting living room opens to a lovely three-season porch, where you can relax and enjoy views of the private yard. The large primary bedroom includes a gorgeous 4-piece ensuite bath, while 2 additional bedrooms share a well-appointed three-piece main bathroom. A shared laundry room connects the main home and the suite, providing practicality while maintaining privacy for both. The attached granny suite is filled with natural light and offers tranquil views of the pine forest behind the home. It features a large kitchen, cozy living room, a second bedroom or den, a spacious three-piece bath with a walk-in shower designed for accessibility, and a comfortable primary bedroom with private access to the bathroom. The home showcases a mix of hardwood, laminate, and carpet flooring throughout and has been maintained in immaculate condition. This property provides flexibility for multi-generational living, guest accommodations, or rental income-all in a peaceful country setting just minutes from town. Experience comfort, privacy, and versatility at 478 McMahon Road. A true must-see! Please allow 48 hours irrevocable on all offers. (id:43934)
11 Queen Street
Perth, Ontario
This adorable bungalow, built in 2006, sits in the heart of Perth on a cul-de-sac - an ideal opportunity for investors, first-time buyers, or retirees seeking comfortable and low-maintenance living. Enjoy true one-level living, perfect for anyone wanting everything conveniently on one floor. This freshly painted interior offers a spacious, open-concept kitchen and dining area offer plenty of room to cook and gather, complete with included appliances and a natural gas cooking stove.The bright living room is the perfect place to unwind, offering a warm and inviting atmosphere. There are two bedrooms, including a generous primary with a double closet. The 4-piece main bathroom conveniently incorporates a laundry area, keeping everything close at hand.The lower level offers fantastic potential-already equipped with a rough-in for a second bathroom and a propane stove for cozy comfort. With room to create an additional bedroom, bathroom, and family room, this space could easily expand your living area. Outside, enjoy maintenance-free vinyl siding, shingles replaced in 2022, a garden shed for storage, and a small deck/gazebo area perfect for soaking up the summer months. Located just minutes from all of Perth's amenities, this property is truly a wonderful place to call home! (id:43934)
503 - 141 Somerset Street W
Ottawa, Ontario
Ideally located between Elgin Street and the Canal, this updated, freshly painted 2-bed, 2-bath condo offers functional living in the heart of the Golden Triangle. The open-concept layout features a stylish kitchen with stainless steel appliances, wood cabinetry, and an island, flowing to a sunny south-facing balcony. The spacious primary bedroom includes a wall of closets and 2-piece ensuite; the second bedroom works well as an office or guest room. Updated full bath with subway-tile tub/shower. This unit checks every box for convenience, including generous in-unit storage with a large storage room and a ground-level covered parking space. Condo fees include HEAT, HYDRO & WATER, plus access to top-tier amenities: an exercise room, rec room, meeting room, sauna, visitor parking, and bike storage. Steps to award-winning restaurants, shops, entertainment, and 650m to the LRT. A high-demand location offering excellent lifestyle and strong investment potential. New baseboard heaters and light fixtures 2024. Status certificate on file. (id:43934)
# B - 1067 Beryl Private
Ottawa, Ontario
Bright and spacious, this 2-bedroom, 2-bath walk-out condo with 9' ceilings is located in the popular Riverside South community. Offering roughly 1,200 sq. ft. of living space by Richcraft, it features hardwood in the living and dining rooms and ceramic tile in the kitchen, entry, and bathrooms. The living room opens onto a private terrace-providing a second entrance to the unit - while the kitchen includes a breakfast bar and floor-to-ceiling cabinets for plenty of storage. The dining room can be converted into a third bedroom The two bedrooms are located on opposite sides of the condo, giving each added privacy. The primary bedroom is generously sized and includes a walk-in closet and its own ensuite. The second bedroom sits next to a full main bath, making it ideal for guests, family, or a home office. As a ground-floor unit, you also get the convenience of a separate private entrance through the terrace. Close to walking trails, public transit, schools, shops, parks, the Light Rail Transit (LRT), this home is a great option for first-time buyers and investors alike. New amenities have arrived within walking distance. One parking space is included (Spot #14A). (id:43934)
19320 Highway 7 Road
Tay Valley, Ontario
Charming Country Bungalow Minutes from Perth! Welcome to this cozy and well-maintained 2-bedroom, 1-bath bungalow, perfectly situated on a peaceful country lot just minutes from Perth. Featuring a durable metal roof and updated siding this home offers both comfort and functionality with a spacious open-concept kitchen, dining, and living area, complete with a wood stove for added warmth and charm. Enjoy the convenience of main floor laundry and step out onto the large back deck to take in the beautiful views of surrounding fields a perfect space for entertaining or quiet relaxation.The partially finished basement provides great potential for additional living space, whether as a rec room, home office, or storage. A standout feature of this property is the detached 40' x 25' garage with an upper loft ideal for use as a workshop, storage, or recreation area. Also included is a quaint bunkie for guests or hobbies, and a wood shed to keep your stove well-stocked all winter. Additional features: Efficient propane furnace 2012 plus wood stove make this affordable. Included in the sale is a 7500 watt gas generator and a Briggs and Stratton snow blower. Minutes to all amenities in Perth-Perfect for first-time homebuyers, downsizers, or anyone seeking a tranquil country lifestyle. Don't miss this opportunity to own a slice of the country with room to grow! (id:43934)
51 - 122 Clarkson Crescent
Ottawa, Ontario
Amazing 3 Bedroom 2.5 baths, end-unit townhome with an attached garage in a low maintenance condo community! This great layout features an inviting entrance, kitchen & powder rm up front, dedicating the entire back half to a spacious open concept living and dining area with a cozy corner gas fireplace and patio access, perfect for effortless indoor/outdoor entertaining in your private backyard with no rear neighbours. 2nd floor offers a primary retreat with double wall closet and 3pc ensuite bath, as well as 2 good sized bedrooms and family bath. Finished basement rec room provides you with extra living space flexible to suit your needs. This family friendly Hazeldean community borders on the Greenbelt, offers public transit just steps from your door, plenty of shops & restaurants nearby, the conveniences at the Hazelden Mall (T&T) & the peaceful beauty of the Old Quarry Trails (NCC) all within a 15 min walk. (id:43934)
110 Elm Avenue
Beckwith, Ontario
Welcome to this delightful three-bedroom home ideally located directly across the road from beautiful Mississippi Lake with public access moments away. Offering a blend of comfort and convenience, this adorable home is just minutes from town amenities while providing the serenity of lakeside living in a quiet and friendly community. The interior features a warm and inviting atmosphere with bright, open concept living, a large foyer off the patio door which could be converted to a dining space, generous sized bedrooms and a convenient 2 piece ensuite with laundry off the primary bedroom. Outdoors, the private backyard creates a welcoming retreat, complete with a fire pit and cozy ambience - perfect for relaxing or entertaining.Three versatile outbuildings; a nearly new Amish built shed and large Igloo shed provide ample storage plus the adorable log building adds character and charm. With its desirable location, appealing character, and peaceful setting, this property presents an exceptional opportunity for those seeking a comfortable and affordable home with views of the water and the convenience of being minutes from Carleton Place (id:43934)
229 - 205 Bolton Street
Ottawa, Ontario
Calling all urban dwellers and city lovers! At 930 Square Feet this is the LARGEST One Bed + Den available for sale on the property. Discover your dream home in the heart of downtown's central neighborhood. This sweet 1-bedroom plus den, 1 bathroom in Sussex Square is basically your ticket to an amazing lifestyle. Imagine waking up steps away from Byward Market's energy, with Parliament Hill and the Rideau River just a stone's throw away. The kitchen's sleek stone counters, a handy pantry, and shiny stainless steel appliances that'll make your inner chef swoon. Microwave/Hoodfan 2024, Stove 2023, Dishwasher 2023, Refrigerator 2020. Brand new washer & dryer mean no more laundromat runs! Underground spots (including visitor parking), bike storage, and even Electric Vehicle charging stations. Talk about convenient! The balcony overlooks a gorgeous lush courtyard with a fountain, and there's a park right across the street. Bonus: An epic rooftop terrace with BBQ stations and amazing city and Parliament Buildings views. Extras include a fully equipped gym and a party room with a well-equipped library area for those nights you want to entertain. This isn't just an apartment, it's your new urban sanctuary. Ready to make it home? Parking spot and storage locker are owned. 24 Hours Irrevocable on all Offers per Form 244. (id:43934)
201 - 2785 Baseline Road
Ottawa, Ontario
Welcome to 2785 Baseline Road. Modern Comfort in Ottawa's Redwood Park. Experience stylish, low-maintenance living in this beautifully updated 2-bedroom, 2-bathroom condo located in the highly sought-after neighbourhood. Perfectly situated just minutes from Queensway Carleton Hospital, Algonquin College, and the future Pinecrest LRT station, this modern condo offers convenience, comfort, and a fantastic west-end lifestyle. Enjoy one of the building's larger floor plans with 869 sq. ft. of interior space plus a 63 sq. ft. balcony. The open-concept design with 9ft ceiling is ideal for entertaining or relaxing, featuring elegant hardwood flooring, tile in the kitchen and bathrooms, and freshly cleaned carpet in the bedrooms. The chef-inspired kitchen offers neutral Granite countertops, contemporary cabinetry, tile backsplash, appliances (fridge, stove, dishwasher, hood fan), and a central island with breakfast bar. Flooded with natural light, the spacious living room opens onto a private balcony complete with natural gas BBQ hookup-perfect for outdoor dining or unwinding at sunset. Both bathrooms boast granite countertops and have been updated with modern lighting (2025), and the entire unit has been freshly painted, creating a bright, move-in-ready space. The primary bedroom includes a 3-piece ensuite and walk-in closet, while the second bedroom with walk in closet, offers flexibility for guests, a home office, or study area. Added conveniences include in-unit laundry, central air conditioning, a storage locker (P1 - #169), and heated underground (#28) parking-no scraping snow off your car in winter! Located close to Bayshore Shopping Centre, DND Moodie Drive, parks, schools, trails, and quick access to Highways 416/417 and public transit, this condo combines modern design, everyday comfort, and unbeatable convenience. Ideal for first-time buyers, professionals, or downsizers seeking a beautiful home in Ottawa's west end. Some photo are virtually staged. (id:43934)
32 - 941 Cookshire Crescent
Ottawa, Ontario
Welcome to 941 Cookshire Crescent! A beautifully maintained townhouse condo in a desirable, family-friendly neighbourhood! Step inside and be greeted by a bright layout with warm natural light throughout. The inviting main level features a spacious living area, and a cozy dining space perfect for family meals or entertaining friends. The kitchen was completely gutted and professionally re-designed with tons of upgrades. Upstairs, you'll find comfortable bedrooms with generous closet space and a fully remodeled bathroom. The finished lower level adds even more living space - ideal for a family room, home gym, or office. Outside, enjoy a private, fully fenced backyard with room to relax or host summer gatherings. Nestled on a quiet street, this home is just minutes from parks, schools, shopping, restaurants, transit, and easy highway access. Meticulously maintained by its original owner! Low condo fees, parking spot included and ready for anyone wanting to dive into real estate, add to their portfolio or downsize! (id:43934)
2800 Yorks Corners Road
Ottawa, Ontario
Discover the perfect blend of privacy, space, and potential on this serene approx 4.2-acre property, just 30 minutes from downtown Ottawa and minutes from the charming village of Metcalfe. Tucked away from the hustle and bustle, this parcel of land offers peace and tranquility, making it an ideal setting for your future home or country retreat.The property currently features a 1999 Guildcrest home on foundation. While the existing structure is not habitable in its current condition, it remains on the property and may offer potential for redevelopment, subject to buyer due diligence and approvals. A new well drilled in 2024 (approx. 280 feet deep) is already in place, and there is also a septic system on the property that has not been used for several years and is being sold as-is. Whether you're dreaming of building a custom home or simply investing in a large parcel of land within easy commuting distance of Ottawa, this property offers endless possibilities. Surrounded by nature and set on a peaceful stretch of land, it's a rare opportunity to enjoy rural living while remaining close to schools, shops, and local amenities. Don't miss the chance to turn this quiet retreat into your own personal haven. (id:43934)
240 Dunlop Street
Pembroke, Ontario
Charming Income-Generating Home with Accessory Dwelling Unit!! Welcome to this adorable home offering comfort, flexibility, and excellent income potential. Ideal for first-time buyers, investors, or those looking to offset their mortgage. The main floor features two bright bedrooms, a full bathroom, and a cozy living room that flows into the dining area and kitchen, creating a warm and functional layout. The upper level offers a versatile den and office area, perfect for working from home or additional living space. Downstairs, the home includes a legal one-bedroom, one-bathroom Accessory Dwelling Unit (ADU) with its own private entrance. The ADU features an open-concept kitchen and living area, in-suite laundry, and a spacious entry/mudroom, offering comfort, convenience, and privacy. Outside, enjoy a fully fenced backyard with a rear deck, ideal for relaxing or entertaining. Additional highlights include a detached garage and a convenient storage shed, providing ample space for parking and storage. Cute, functional, and full of potential, this property offers multiple living spaces and strong rental appeal in one charming package. (id:43934)
178 Purple Finch Trail
Whitewater Region, Ontario
A rare 16-acre slice of paradise on the mighty Ottawa River! This exceptional property boasts total privacy and endless potential, featuring your very own winding creek, Pleasant Valley, which divides the land. Enjoy a peaceful dock for fishing and a private boat launch with a gradual entry to a serene bay. The charming 3-bedroom, 1-bath cottage is perfect for summer escapes, complete with a 30ft screened sunporch offering breathtaking sunrises the ideal spot to sip your morning coffee. The expansive land is perfect for outdoor activities, surrounded by lush forest, plus there are storage buildings and a covered trailer that could be part of the deal. Whether you love boating, swimming, fishing, or adrenaline-pumping kayaking with rapids just downriver, this property has it all. A true gem your own private waterfront retreat awaits! (id:43934)
685 Kidd Road
Beckwith, Ontario
An incredible opportunity to own a fully serviced 3.2 plus acre tree lined country property with exceptional privacy. Set on one of the quietest roads in the area, with no front or rear neighbours, this lot offers the space, freedom, and flexibility that is hard to find. A carpenters dream, renovate the existing home or live in it while you build your dream home, this property is your canvas. Home is connected to hydro, has a dug well, and a septic system.The home features a sun-filled living area with great windows and a cozy kitchen with warm green cabinetry. The versatile loft adds valuable extra space for a bedroom, office, or playroom. Home is being sold as-is, where is. Recent updates include a doubled driveway and extensive backyard landscaping that opens up the 3.2-acre lot. Perfect for adding a garage, workshop, pool, greenhouse, or locating your dream home. (id:43934)
1152 Montee Drouin Road
Casselman, Ontario
Beautifully renovated with a warm modern-country flair, this charming home sits on a spacious lot adorned with fruit trees and berry shrubs-perfect for those seeking peaceful country living just a few kilometers from Casselman. Enjoy outdoor features such as an above ground pool, firepit, deck with gazebo, vegetable garden, play structure, and plenty of open space to roam and relax. Inside, the stunning 2021 kitchen remodel offers pull-out drawers, lots of counter and cupboard space, a built-in desk, a large center island, and an enlarged window showcasing a beautiful view of the backyard. The kitchen includes an inviting eating area and flows seamlessly into the cozy sunken living room. The second level features three bedrooms and a full bathroom. The primary bedroom includes a walk-in closet complemented by an IKEA Pax wardrobe system. The finished lower level adds even more flexible living space with a recreation room equipped with a woodstove, an additional room ideal for a bedroom, office, or playroom, along with ample storage. Recent Updates: Roof partial (2017), Deck (2020), Kitchen, powder room and plumbing (2021), Patio door (2021), Water softener (2021), Pool pump and filter (2021), Heating and cooling high efficiency wall unit (2022), Primary bed window (2022), Cellular shades throughout (2022), Clear water system on pool (2024), Hot water tank, pressure tank and sum pump (2025) (id:43934)
407 - 429 Somerset Street W
Ottawa, Ontario
Lovely condo at 'The Strand', walk to restaurants, transit, shops, Chinatown, Parliament and all that Centre Town has to offer. Featuring newer granite counters w/extended bar in kitchen, newer luxury vinyl plank flooring, master w/walk-in closet & 4 pc ensuite, central air, balcony, locker, parking & 5 appliances. This spacious Harrington model offers 935 sq. ft. in a bright, open-concept layout. Enjoy the building's amenities, including a serene courtyard with BBQ area, bike storage, party room, and a secure storage locker. This pet-friendly building also includes water in the condo fees. Locker & Parking Level B, Locker # 89, Parking Space #3. Amazing value! (id:43934)
3341 Bruce Street
South Stormont, Ontario
Discover this enchanting three-bedroom brick bungalow with an attached garage, tucked away just north of Cornwall's city limits on serene Bruce Street in the heart of South Stormont's tranquil residential enclave-a gem. The sunlit main floor boasts three inviting bedrooms, a warm living room adorned with new gleaming hardwood floors and a captivating wood fireplace, a delightful eat-in kitchen flowing seamlessly to a covered ground-level patio perfect for al fresco dining, a full bathroom showcasing a brand-new accessible walk-in tub, and the ultimate convenience of main-floor laundry. Brimming with versatility, this home is ideally designed with the potential for a luxurious in-law suite in the basement, complete with its own private entrance from the "extra long" garage ( inside garage access); while not currently transformed into a private retreat, the impeccably finished lower level with new floors, elevates family living with a fourth bedroom, a 3-piece bathroom, an expansive family room for gatherings, a den/office, extra laundry facilities, and a generous utility room for abundant storage-truly an inviting blend of comfort. Also, perfect for extended families. Reliable municipal water and resting on an expansive 70' x 177' lot, an absolute paradise for avid gardeners or a joyful playground for children. Approx. = roof 8 yrs, garage steel roof 4 yrs- many windows 7 yrs- furnace 2016. Additional recent upgrades include, hardwood flooring, 2 new sump pumps, 200 amp electrical service, exhaust fan installed in bathroom and appliances to name a few. (id:43934)
26 Nirmala Drive
Ottawa, Ontario
What a great opportunity to build your dream home in the prestigious neighborhood of Cumberland Estates on a stunning cul-de-sac 2 acres pie shape lot! It is ready to go, all cleared with no rear neighbors. Enjoy Country living while conveniently located minutes away from the Ottawa River and under 30 minutes from Ottawa. Other very useful features about the lot: Paved road, Hydro, Rogers, Natural gas and a lovely community nature trail. Don't wait up, this lot won't last long! (id:43934)
101-105 Montreal Road
Cornwall, Ontario
Located in Cornwall's Le Village Business District, this mixed-use commercial property offers an excellent investment opportunity with both income and future potential. The main level was previously used as a restaurant and bar and is currently vacant, providing a flexible space for a new business or tenant to make their mark in this established area. The upper level includes three residential apartments - two one-bedroom units rented on a month-to-month basis, and a newly renovated two-bedroom unit currently leased - offering steady rental income. With strong visibility, versatile space, and reliable tenants in place, this property presents an ideal opportunity for investors or entrepreneurs looking to expand their portfolio in a sought-after commercial corridor. Rent is as follows $1500/month, $1000/month, $600/month. 24 hour irrevocable on all offers (id:43934)
42 - 36 Mcdermot Court
Ottawa, Ontario
Welcome to this meticulously maintained and lovingly cared for 3-bedroom, 1.5-bathroom condo townhome nestled in a quiet, well-connected community. This charming two-storey residence offers the perfect blend of comfort, functionality, and convenience. With two dedicated parking spaces directly in front of the home - a rare and valuable perk! Bright and spacious living room with updated flooring and a cozy wood-burning fireplace with patio doors to your backyard living space. Boasting modern and bright updated kitchen with attractive bay window. Spacious dining room with plenty of natural light. Finished basement features a very spacious family room with 2 piece bathroom and a large storage/laundry room with ample shelving and a large movable storage cabinet included. Located just minutes from parks, shopping, schools, and all the wonderful amenities that Kanata has to offer, this home is perfect for first-time buyers, downsizers, or investors looking for a low-maintenance lifestyle in a vibrant neighborhood. Mint condition throughout; Welcome Home! (id:43934)
6 - 30 Prestige Circle
Ottawa, Ontario
Rarely Offered, discover refined living in this stunning two-story walk-up condominium overlooking the Ottawa River. Offering two spacious bedrooms and two beautifully updated baths with granite countertops, this home features rich hardwood flooring throughout and an airy, open layout. The kitchen is equally impressive with granite countertops, stainless steel appliances, and a generous sit-up peninsula. Enjoy serene Ottawa River views from the living and dining areas through two patio doors that open onto an expansive private terrace-perfect for entertaining or peaceful morning coffee. On colder winter days, take in the same breathtaking views while relaxing by the cozy gas fireplace. Nestled in a quiet enclave near Petrie Island Beach and the future Trim Road LRT, yet just 15 minutes from downtown, this condo delivers the perfect blend of comfort, convenience, and location, with easy access to scenic pathways, shopping, schools, transit, and Hwy 174/417. This is a unique opportunity to own one of the area's most desirable layouts and settings. (id:43934)
B - 310 Tulum Crescent
Ottawa, Ontario
Welcome home to Zen Urban Flats, a modern and thoughtfully designed condo community in the heart of Kanata, offering low condo fees of $258.57 per month. This smart and functional unit features 2 bedrooms, 1.5 bathrooms, and a private terrace ideal for outdoor living. The open concept layout is perfect for both everyday living and entertaining, highlighted by quartz countertops, stainless steel appliances including a brand new Bosch dishwasher, pot lights, and custom California shutters throughout. Upon entry, you are welcomed by high ceilings and a convenient front hall closet. The kitchen features an oversized island that seamlessly overlooks the living and dining areas, creating a bright and inviting space.Step through the sliding doors to your private exterior terrace, perfect for relaxing with an evening glass of wine or hosting guests. Parking is included, along with visitor parking for added convenience. First occupied in 2024, the home includes approximately five years remaining on the Tarion warranty. Ideally located close to public transit, trails, parks, shopping, and excellent schools, this home offers an exceptional balance of comfort, style, and lifestyle. (id:43934)
114 - 120 Prestige Circle
Ottawa, Ontario
Welcome to Petrie's Landing! This spacious and thoughtfully designed 2-bedroom condo combines modern comfort with a fantastic location. Enjoy effortless access to transportation and the beautiful Ottawa River trails just steps from your door.The bright, open-concept living and dining area features engineered hardwood flooring, California shutters, and sliding doors that lead to your private terrace - perfect for morning coffee or evening relaxation. The kitchen boasts granite countertops, a breakfast bar, stainless steel appliances, and a stylish backsplash.The generous primary bedroom includes a luxurious ensuite with a soaker tub, separate shower, granite counters, and ceramic tile flooring. A second full bathroom with matching finishes conveniently connects to the in-unit laundry room.Nestled on the quiet side of the building, this condo is surrounded by greenery and even has a small park right out front. A wonderful blend of nature, style, and convenience come see it for yourself! (id:43934)
576 Lakeridge Drive
Ottawa, Ontario
Bright and spacious upper-level stacked condo offering 2 bedrooms, 2.5 bathrooms, and the added bonus of a dedicated parking space. Designed for modern living, the main level features an open-concept layout with generous living and dining areas, a sleek kitchen with ample cabinetry, and a convenient powder room. Natural light fills the space, and you can step out onto the balcony directly from the kitchen. Upstairs, two generously sized bedrooms each include their own ensuite bathroom for added privacy and convenience. A full laundry room and extra storage complete the upper level, making daily living easy and organized. Located close to all amenities-shops, transit, parks, and more-this home offers exceptional value and comfort. Come see it today! (id:43934)

