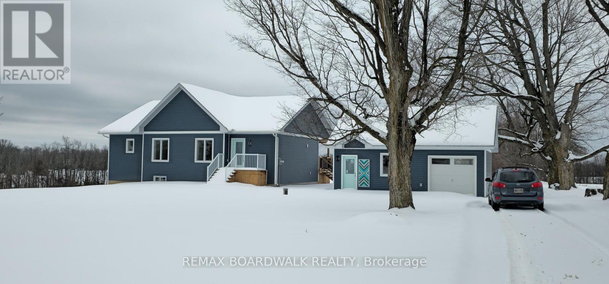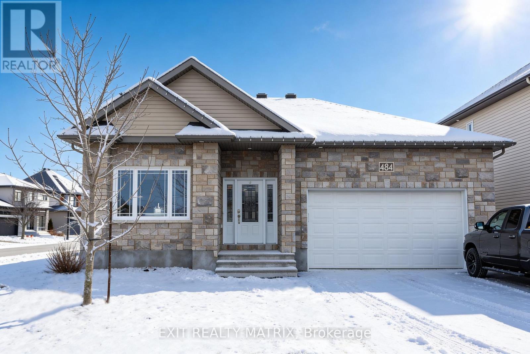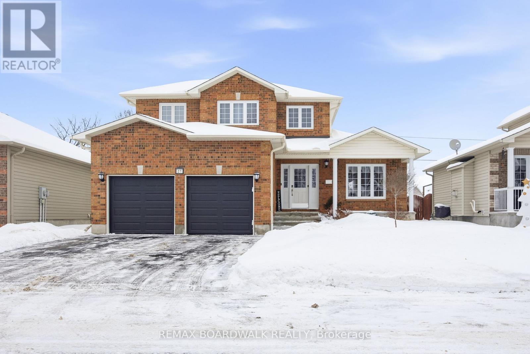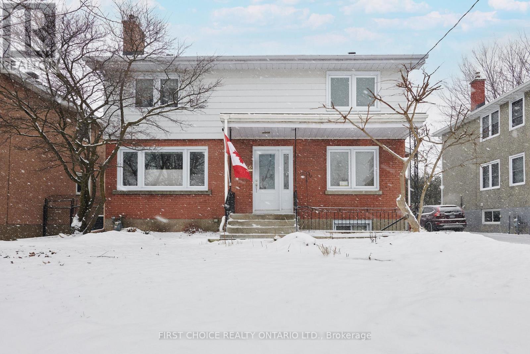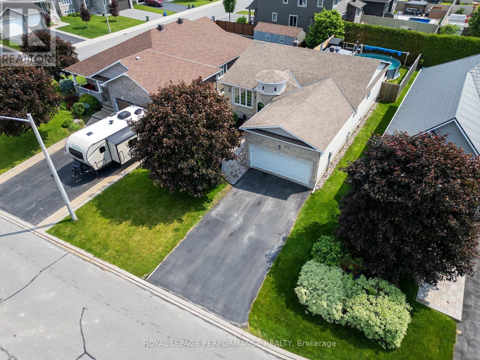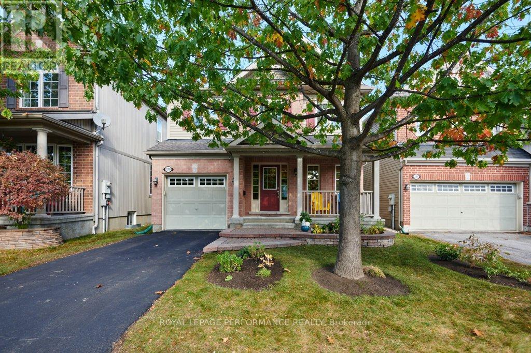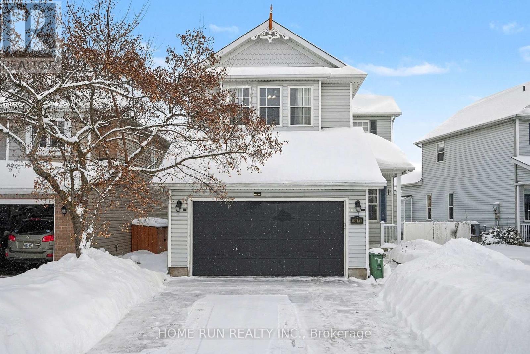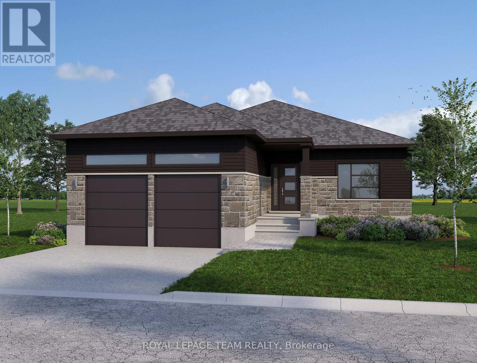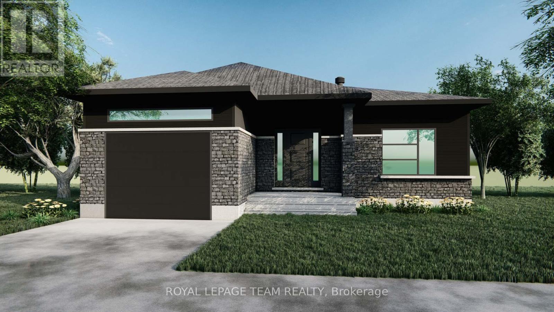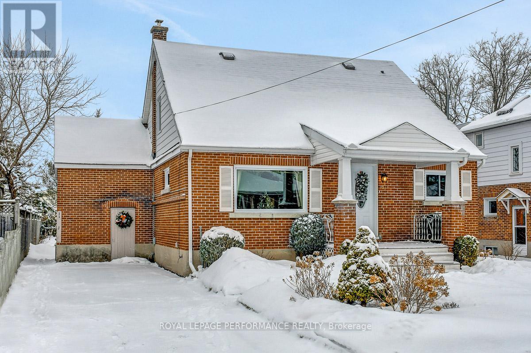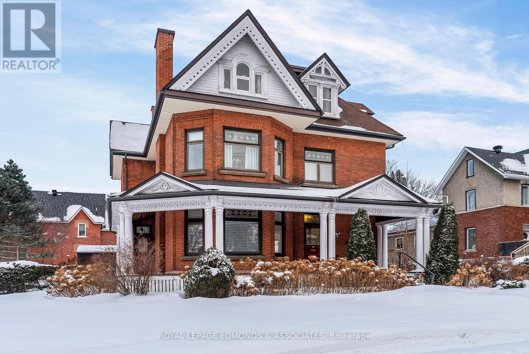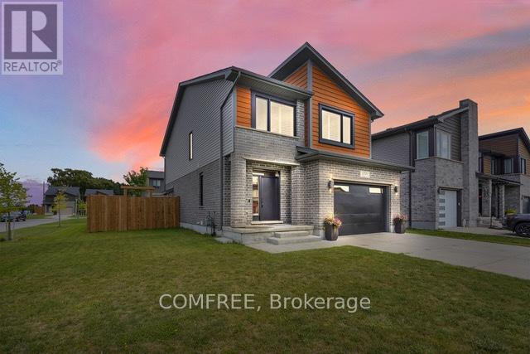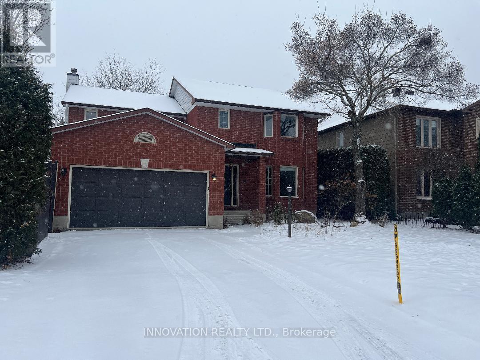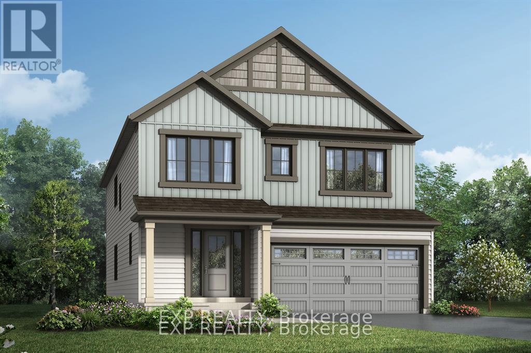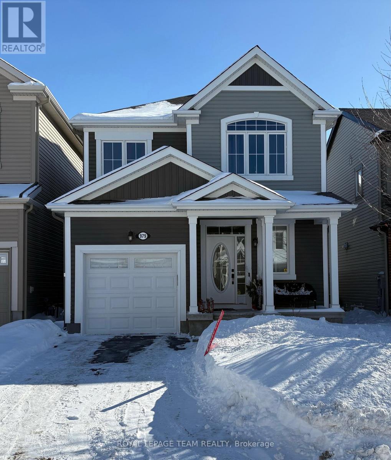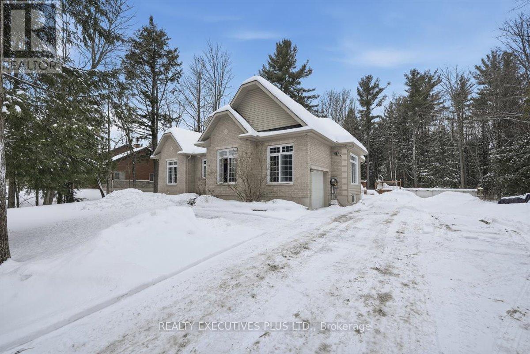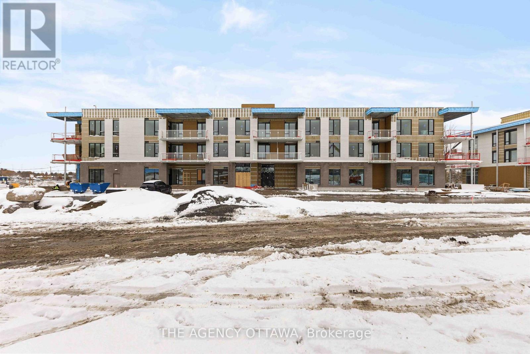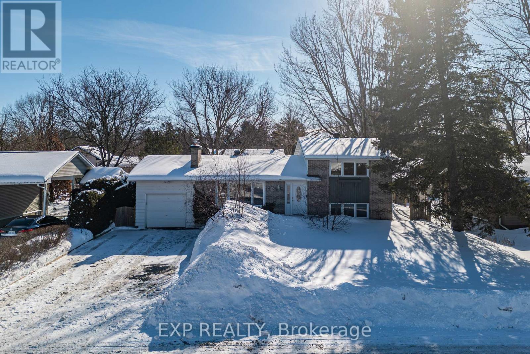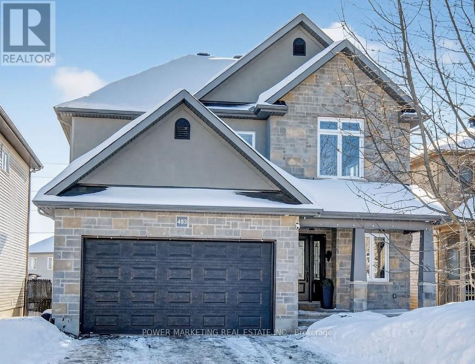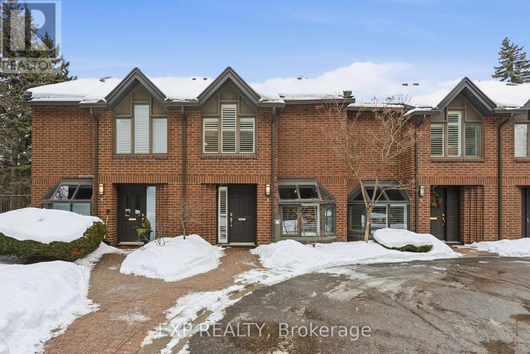We are here to answer any question about a listing and to facilitate viewing a property.
272 9th Concession Road
Rideau Lakes, Ontario
DON'T MISS THIS! Just minutes from the charming town of Westport and its shops, restaurants, waterfront park, and amenities, this brand-new, never-lived-in bungalow offers modern comfort and peaceful country living. Enjoy the perfect balance of convenience and tranquility. The open-concept main floor features a bright white kitchen with abundant cabinetry, a large island with extra storage, and seamless flow into the dining area and living room. A stunning vaulted ceiling and large windows fill the space with natural light and overlook a quiet open field with only one distant neighbour. This home includes three bedrooms, two full bathrooms and laundry room on the main level, ideal for families, downsizers, or anyone seeking the ease of single-level living. The huge, partially finished basement provides endless potential for additional living space, a gym, media room, or workshop. Step outside to two rear porches, perfect for morning coffee or evening relaxation while taking in the peaceful surroundings. With nothing rented and everything brand new, this home is truly move-in ready-fresh, modern, and waiting for someone to make it their own. (id:43934)
484 Bruges Street
Russell, Ontario
Your next chapter begins at 484 Bruges in Embrun, a beautifully finished modern home that blends comfort, style, and thoughtful design. Step inside to an open-concept layout highlighted by warm hardwood floors and soaring 9-foot ceilings that create a bright, welcoming atmosphere throughout the main living space. The heart of the home is the gourmet kitchen, perfectly suited for both everyday living and entertaining. It features upgraded soft-close cabinetry and drawers, sleek quartz countertops, and a premium 6-burner Thermador gas stove that will impress even the most passionate home chef. From the living area, patio doors lead into the sun-filled solarium, a tranquil retreat where you can relax, unwind, and enjoy natural light year-round. The primary suite is your private escape, offering a spacious walk-in closet and a spa-inspired ensuite complete with a luxurious vessel tub. A second bedroom provides flexibility as a guest room, home office, or creative space. Downstairs, the expansive unfinished basement with a bathroom rough-in presents endless potential. Design a recreation room, home gym, or additional living space tailored to your needs. Outside, the backyard is a gardener's dream with raised garden beds ready for planting and a natural gas BBQ, making outdoor entertaining effortless. Adding to the home's family-friendly appeal, school bus stops are conveniently located right in front of the property. Offering quality craftsmanship, upscale finishes, and a prime Embrun location close to schools, parks, and amenities, 484 Bruges is ready to welcome you home. Start your next chapter here. (id:43934)
27 Comba Drive
Carleton Place, Ontario
PERFECT FAMILY HOME! Nestled in a mature neighborhood in Carleton Place on a quiet, family-friendly street, this beautifully maintained property is ready for its next chapter. With approximately 2,000 sq. ft. of living space, there's room for everyone to relax, play, and grow. The fully fenced backyard offers privacy and peace of mind, backing onto a quiet country road for an added touch of tranquility. A spacious two-car garage provides ample room for both vehicles as well as extra storage. Tech-savvy households will appreciate that the home is wired with high-quality connectivity, making it truly modern-living ready. Step inside to discover the ideal blend of open-concept flow and cozy comfort. The inviting eat-in kitchen overlooks the family room, creating the perfect hub for everyday living. From there, move seamlessly into the dining room and living room-versatile spaces designed for family gatherings or entertaining friends. Upstairs you'll find three generous bedrooms and two full bathrooms, offering plenty of space and convenience for the whole family. The basement expands your living area even further and is ready for your personal touches. This turn-key home is ready for you to move in and enjoy. Don't miss your chance to make it your own! (id:43934)
1366 Kingston Avenue
Ottawa, Ontario
Welcome to 1366 Kingston Avenue, backing directly on the Experimental Farm with no rear neighbours, and boasting a basement unit with a separate exterior access, this home is a true gem in the city! Inside, the main level presents a practical and welcoming layout with bright, comfortable rooms and an easy flow for day-to-day living. A new kitchen (2018) with huge island, adds to the home's appeal, offering updated style and function. Major improvements have been completed with longevity in mind, including all windows and doors were replaced by Verdun windows (lifetime warranty) including floor to ceiling windows and sliding door in the living room and a new roof (2021), giving future owners added confidence in the home's ongoing performance. The Second level features 4 well sized bedrooms that offer flexibility for a range of needs, whether it be an extra office, a gym, or a guest room. The layout is practical and balanced, allowing each room to feel private and accessible without wasted space. Hardwood flooring runs throughout the level, adding warmth, durability, and a consistent sense of quality. Natural light carries across the hallway and into the rooms, creating an inviting atmosphere and a comfortable daily living environment. A key highlight is the basement unit with a separate exterior entrance, a full kitchen and bathroom, offering versatility for a variety of living situations. Whether this space is used for rental income to help combat rising living expenses, extended family, guests, independent space for older children, work-from-home needs, this feature increases both lifestyle flexibility and future options. The location contributes to the property's strength with access to daily amenities, schools, transit, parks, the Civic Hospital, and commuter routes making life convenient, while the surrounding area maintains a calm residential feel. Located minutes to downtown while enjoying this park-like setting. Book a showing and make this your home today! (id:43934)
7 Settlement Lane
Russell, Ontario
This move in ready, 3 bedroom bungalow offers just the right amount of everything! This is a fantastic floor plan whether you are a growing family, downsizing, or just looking for a single level home with a solid layout. This home is located in a great neighbourhood, within walking distance into town, to schools, the local community centre & hockey rink. You can enjoy the privacy of your oasis backyard & the nearby, paved New York Central Fitness Trail, a multi-use path surrounded by nature | 7 Settlement Lane stands out with a timeless stone facade, and unique turret-styled entrance with soaring ceilings. The living space is open concept & lends itself to a variety of furniture placement options. The gourmet kitchen boasts plenty of counter space, stainless steel appliances & ample cabinetry. The bedrooms benefit from the privacy of being offset from the living space & have easy access to the main full bathroom & laundry room. The primary bedroom offers a very large walk in closet, along with a completely renovated luxurious ensuite bathroom. The glass enclosed wet room offers a seamless walk in shower with two shower heads, hand sprayer, bench and a deep soaker tub. To top it off, the primary suite has its own separate patio door to access the back deck. There are two similarly sized secondary bedrooms in addition to the primary suite. The basement is a fantastic size that could be transformed into a variety of layouts. The backyard has been beautifully designed to include a large deck, above ground saltwater pool (heater & robot included!), lots of privacy and green space as well as a gazebo. The home is wired for a generator, and has a tri-fuel generator available for purchase separately if desired. Bungalows that have this much to offer do not come up often, we would be happy to answer any questions & welcome you to view what may be your new home! Basement photos virtually emptied. Some photos virtually staged. (id:43934)
1004 Keeper Heights
Ottawa, Ontario
Welcome to this stunning designer-style home, built in 2022 and beautifully maintained! Offering over 2,940 sq. ft. of thoughtfully designed living space, including a fully finished basement, this home combines modern design, comfort, and functionality.The bright and open main floor features a spacious great room, dining area, and breakfast nook-perfect for both entertaining and everyday living. The chef-inspired kitchen boasts quartz countertops, a large center island, a walk-in pantry, and ample cabinetry for all your storage needs.An elevated family room with vaulted ceilings adds a touch of luxury and provides a great space to relax or host family gatherings.Upstairs, the primary bedroom retreat offers two walk-in closets and a luxurious ensuite bathroom. Two additional bedrooms, a modern shared bathroom, and a large loft area with a balcony complete the upper level.The fully finished basement includes a spacious rec room ideal for a home office, gym, or media room. Enjoy a mix of hardwood, tile, and plush wall-to-wall carpeting throughout.The home includes appliances and window coverings, a double-car garage, and parking for up to four vehicles.Located in a growing Richmond community, offers modern living with limited public transit but plenty of space, comfort, and style. The private backyard provides a peaceful outdoor retreat perfect for relaxation and entertaining. Make this beautiful place your new address! (id:43934)
229 Mistral Way
Ottawa, Ontario
Great location! Well maintained 3 bedroom, 2.5 bathroom, 2 storey home. Spacious front porch overlooks a large park with playground, splash pad and winter hockey rink. Interlocking steps with attached flower bed leads to the entrance. The fenced, and landscaped rear yard offers privacy, backing onto other rear back yards with no direct neighbours. Open concept LR/DR/Kitchen with eating area offering a large window sitting area, a raised breakfast bar sitting area and abundant cabinetry with a ceramic backsplash. A large foyer includes a double closet with mirrored doors and access to a 2pc. powder room. The bright east facing LR offers a gas fireplace with oak mantle and access to the private rear yard.The dining area provides flexibility in layout and includes access to basement stairs and inside entry to the garage. Well laid out second floor level with spacious, bright primary bedroom overlooking the rear garden, complete with a large 4-piece ensuite offering a soaker tub, separate double shower and large walk-in closet. Two additional bedrooms are both generous in size, each with double closets, and share a semi full ensuite bathroom with a dressing area off the second bedroom. A convenient second floor laundry room completes this level. The "L" shaped unfinished basement offer excellent potential for a large recreation room and additional bathroom, with insulated exterior walls, roughed in plumbing, and two legal size windows. The utility/storage area includes a laundry tub and a 24 foot wall of shelving. Drywalled single car garage with automatic door opener houses the central vacuum motor. The main level features hardwood flooring throughout, with ceramic flooring in two bathrooms. Updates include new roof 2023, dishwasher in 2023, microwave in 2025. Most of the home was repainted in the past month. This attractive, well kept home is just minutes from highway 417, grocery stores, restaurants, Tanger Outlet Mall and the Canadian Tire Centre. (id:43934)
176 Minoterie Ridge
Ottawa, Ontario
Exceptional and beautifully-maintained semi-detached bungalow located on a premium corner lot in the highly sought-after Cardinal Creek Village in Orleans! This meticulously maintained home impresses from the moment you arrive, with an elegant interlock walkway leading to a fully fenced, low-maintenance backyard featuring raised rock garden beds, a stone patio with pergola, and river-rock detailing-perfect for relaxing or entertaining, with convenient access directly from the living room. An extended, widened driveway enhanced with interlock offers generous parking for family or visiting guests, adding both convenience and curb appeal. Inside, the bright open-concept main level boasts 9' ceilings, pot lighting, crown moulding, tiled entry and bathrooms, hardwood floors, and a timeless neutral palette. The living and dining area is open and inviting, with large windows, a cozy gas fireplace, and custom shutters throughout. The stunning white kitchen features granite countertops, stainless steel appliances, a subway tile backsplash, a wired island with breakfast bar, pots-and-pans drawers, and under-cabinet lighting. The primary suite, located on the main floor, offers a spacious walk-in closet and a 3-piece ensuite with glass shower. An versatile den, interior garage access, extra storage space, and a 2-piece powder room complete this level. The professionally finished lower level mirrors the quality of the main floor, with upgraded carpet and premium underpad, a generous-sized second bedroom, a full 4-piece bathroom, a family room with a cozy second fireplace, a dedicated laundry room, a workshop, and ample utility space. Complete with Central Air, and located just a short walk to major transit, providing excellent convenience for commuters - this beautiful home combines quality, comfort, and a prime location. A wonderful opportunity for those looking to downsize, find their forever home, or simply enjoy low-maintenance living. (id:43934)
1671 Frenette Street
Ottawa, Ontario
Located in a mature and well-established Orleans neighbourhood, this well-maintained single home features four good-sized bedrooms. The spacious primary bedroom offers a large walk-in closet and a 4-piece ensuite. The main floor includes a cozy living room with a fireplace and dinning area. A separate space with a abundant of natural light services as a family room. The kitchen showcases a full wall of cabinetry, granite tile countertops, and a glass tile backsplash. Main floor laundry room. Finished basement offers a large recreation room. Many updates throughout, with all major equipment owned-no rentals. Backyard with large deck. Updated: heat pump and tankless water heater (owned)2023, Furnace and insulation 2019, Deck 2015, Roof 2018. (id:43934)
Lt 1 Harmony Road E
North Dundas, Ontario
Build your custom dream home on Lot One in Winchester's Orchard Grove Development, a large 1+ acre site close to the quaint and vibrant town of Winchester and the City Ottawa. The featured "Maxime" model is approximately 1,400 sq ft bungalow with three bedrooms, two bathrooms, an open-concept layout, gourmet kitchen, 9-foot ceilings, double garage, and elegant stone-and-siding exterior. Envision starting your day in modern elegance with cozy comforts, surrounded by peaceful nature. This property offers ample tree coverage to ensure privacy, complemented by an apple orchard landscape throughout the development. Take advantage of this exceptional opportunity to build your future home in an idyllic setting. Many different models are available for this Lot. Don't miss your chance to live life to its fullest in these beautiful custom homes built by Moderna Homes Design Inc. (id:43934)
Lt 4 Harmony Road E
North Dundas, Ontario
Build your custom dream home on Lot Four in Winchester's Orchard Grove Development, a large 1+ acre site close to the quaint and vibrant town of Winchester and the City Ottawa. The featured Maxime model is approximately 1,400 sq ft bungalow with three bedrooms, two bathrooms, an open-concept layout, gourmet kitchen, 9-foot ceilings, double garage, and elegant stone-and-siding exterior. Envision starting your day in modern elegance with cozy comforts, surrounded by peaceful nature. This property offers ample tree coverage to ensure privacy, complemented by an apple orchard landscape throughout the development. Take advantage of this exceptional opportunity to build your future home in an idyllic setting. Many different models are available for this Lot. Don't miss your chance to live life to its fullest in these beautiful custom homes built by Moderna Homes Design Inc. (id:43934)
Lt 2 Harmony Road E
North Dundas, Ontario
Build your custom dream home on Lot Two in Winchester's Orchard Grove Development, a large 1+ acre site close to the quaint and vibrant town of Winchester and the City Ottawa. The featured "Bailey" model is approximately 1,300 sq ft bungalow with two bedrooms, two bathrooms, an open-concept layout, gourmet kitchen, 9-foot ceilings, single garage, and elegant stone-and-siding exterior. Envision starting your day in modern elegance with cozy comforts, surrounded by peaceful nature. This property offers ample tree coverage to ensure privacy, complemented by an apple orchard landscape throughout the development. Take advantage of this exceptional opportunity to build your future home in an idyllic setting. Many different models are available for this Lot. Don't miss your chance to live life to its fullest in these beautiful custom homes built by Moderna Homes Design Inc. (id:43934)
103 Glynn Avenue
Ottawa, Ontario
Ideally located on one of the nicest streets in the tight-knit community of Overbrook Village down the street from the NCC Parks and Rideau River, this 4-bedroom full-brick detached home is the perfect opportunity for any urbanite to move-into one of the best neighbourhoods in the Nations Capital. Warm and inviting interlock walkway with picturesque perennial garden and lovely south-facing front porch. Bright and airy living room with timeless hardwood floors and cove mouldings. Spacious eat-in kitchen with stainless steel appliances and ample cabinetry. Two well-proportioned bedrooms on the main floor ideal for anyone looking for single-floor living. Full-bathroom with soaker tub. Walk-up the hardwood floor staircase to two additional bedrooms on the upper level. Stunning backyard with tons of room for outdoor living thanks to generously sized lot. This home is a perfect fit for anyone who is looking to live on one level, a handy buyer looking to move into a wonderful neighbourhood and renovate to their own taste, a family looking to build a second-floor addition and convert this home into a larger single family home, or even a builder who wants a stunning lot for their next project. Back-door leads directly to full-height unspoiled basement which has been completely waterproofed and back foundation wall replaced. Easy access to 417, public transit, grocery stores, Ottawa's expansive bicycle path network along the Rideau River, and downtown Ottawa via the Adawe Footbridge to Sandy-Hill. Popular Riverain Memorial Children's Park around the corner. Walk to the community hub at the Rideau Sports Centre where you can eat, do yoga, work-out, swim, play tennis and pickleball. Don't forget about the dog park, basketball courts, splash-pad, skate-park, and the Rideau Winter Trail all at your doorstep. Come see what the fuss is all about in Overbrook in one of Ottawa's best kept secrets. (id:43934)
307 Maple Avenue
Pembroke, Ontario
Built in 1905, this remarkable 3-storey brick home exudes timeless Victorian sophistication while offering modern comfort and thoughtful updates throughout. Meticulously maintained to preserve its historic charm, this stately residence showcases elegant architectural details and refined craftsmanship in every room. Step inside to a grand main floor that begins with a striking entryway leading into an inviting living room, a unique library rich with character, and a formal dining room perfect for hosting. Every space tells a story, flowing seamlessly into the sprawling kitchen designed for both function and beauty. The kitchen opens to a bright, window-lined breakfast nook overlooking the backyard, creating the perfect morning retreat. A powder room completes this level of effortless hospitality. The second floor introduces a comfortable family room with exquisite stained-glass windows, a serene primary suite with a four-piece ensuite and walk-in closet, a convenient laundry room, an additional spacious bedroom, and two more bathrooms. Ascend to the third floor to discover a spectacular bedroom suite complete with a fireplace - an ideal hideaway for relaxation - alongside an additional bedroom, a storage space and another full bathroom complete with clawfoot tub for a vintage luxury feel. The lower level extends the home's character with a one-of-a-kind wine cellar, a rejuvenating sauna, a three-piece bathroom, and generous storage/workshop space. Set on beautifully landscaped grounds, this extraordinary property is framed by manicured gardens and a historic wrap-around covered porch that invites quiet reflection or grand entertaining alike. An in-ground sprinkler system provides easy maintenance in the summer months. A true masterpiece of heritage and grace, this home celebrates over a century of elegance. 24 Hour Irrevocable on all offers. (id:43934)
2221 Tribalwood Street
London North, Ontario
Welcome to Your Dream Home in Northwest London! Discover 2,368 sq. ft. of thoughtfully designed living space across all floors in this stunning two-storey residence, perfectly situated on an oversized corner lot. This 3+1 bedroom, 3.5-bath home seamlessly blends modern elegance with functional design, creating a warm and inviting atmosphere for both family life and entertaining. Step into a bright foyer that opens to a sun-drenched, open-concept living area, complete with a custom gas fireplace adding both charm and comfort. The stylish kitchen is a chef's delight, featuring a central island and a spacious dining area ideal for gatherings. Upstairs, the luxurious primary suite boasts two walk-in closets and a spa-inspired ensuite with an oversized glass and tile shower, providing a private retreat at the end of the day. Two additional spacious bedrooms and the convenience of second-floor laundry make everyday living effortless. The fully finished lower level expands your lifestyle with a large recreation room, an additional bedroom, a 3-piece bath, and central vacuum rough-in, perfect for guests, hobbies, or family fun. Outside, enjoy a 1.5-car garage, a concrete driveway with space for four cars, and a rare no-sidewalk lot offering enhanced privacy. The fully fenced backyard and patio provide an ideal setting for relaxation and entertaining. California shutters throughout add an extra touch of elegance. Located just minutes from Masonville and Hyde Park shopping, Western University, University Hospital, and top-rated schools, this move-in ready home combines style, comfort, and convenience in one of London's most desirable communities. (id:43934)
25 Spindle Way
Ottawa, Ontario
A 4-Bedroom Home with Heart. Welcome to Stittsville, a delightful borough that feels like your favourite cozy café, where everything is just right. Picture a 4-bedroom, 4-bathroom home that seamlessly blends comfort and warmth, making it feel like an old friend. As you step inside, you're greeted by the inviting main floor. It wraps around you like a warm hug. The kitchen beautifully combines modern efficiency with homey charm, designed for those who appreciate the art of cooking. Imagine whipping up family favourites while the aroma of freshly baked cookies wafts through the air. The living and dining rooms invite laughter and joy, turning simple meals into cherished moments. The family room is perfect for lazy Sunday afternoons or lively gatherings. The fireplace crackles softly, creating an atmosphere that beckons you to curl up with a good book or engage in animated conversations. This is where traditions are born. Let's talk about the bedrooms. Each is a personal retreat, offering a space uniquely yours. Whether it's a peaceful sanctuary for quiet reflection or a vibrant canvas for your dreams, these rooms are where life's quirks and comforts come together. The bathrooms are not just functional; they're indulgent havens, a perfect place to escape and unwind. The Pack Yard is quiet and private, featuring tall hedges, a large deck, and a patio for entertaining. Outside, this home is surrounded by the friendly Stittsville community, where neighbours wave as they pass by. Nearby parks offer the perfect setting for strolls, where the charm of this community fosters connection through shared experiences and laughter. This isn't just a house; it's an opportunity for life's stories. In every corner, there's the promise of warmth and delightful surprises, reminding you that even in the familiar, the extraordinary awaits. No conveyance of any written signed offers until Jan 14, 2026, @ 1:00 pm. 24 Hour irrevocable on offers. Some images digitally staged. (id:43934)
1027 De Pencier Drive
North Grenville, Ontario
PREMIUM LOT WITH NO REAR NIEGHBOURS Welcome to Mattamy's The Radiant model (2542 sqft) with 4-bedroom, 3 bathrooms on a 36' lot with a double car garage. Loaded with upgrades, 9' ceilings on the main level, hardwood flooring and oak staircase, this home has it all. A charming front porch invites you into the foyer with a closet and powder room. Down the hallway, a tucked-away mudroom gives you access to the garage and a walk-in closet provides extra storage space. The den and flex room seamlessly flow into the great room and the open-concept kitchen, so you can entertain friends and family with ease. Head upstairs to find a loft, 3-piece bathroom and a laundry room with a linen closet. Primary bedroom features walk-in closet and spa-like ensuite with frameless glass shower. Discover spacious closets in bedrooms two, three and four. Fully finished lower level with recreation room and spacious storage area. Make this home your own with $30,000 Design Centre Bonus! Photos are of a similar model to showcase builder finishes. This home is under construction. (id:43934)
979 Shimmerton Circle
Ottawa, Ontario
Meticulously maintained 3 bedroom + loft single family detached home w single car garage in family oriented Kanata. Your family will appreciate the roomy front entrance. It provides lots of space for removing boots & coats. The main floor features pristine oak flooring, a large dining room for family dinners & entertaining, & a cozy great room anchored by the warmth and elegance of a gas fireplace. The open concept great room/kitchen makes it easy to chat with those in the updated kitchen. It features quartz countertops, pantry, subway style backsplash & stainless steel appliances. It was updated in 2021 with pot lights, extra cabinets and a long convenient island with attached seating for two. Upstairs you are welcomed by a bonus room/loft. A great place to watch tv, have an office workspace or use as a spot for children to do homework. The family bathroom has a combo shower/tub, great for the children. Also on the second level is a convenient laundry room. You will also find 3 bedrooms. The bright primary bedroom has as walk in closet, room for a king size bed and includes the wall-mounted TV and associated TV wall-mount bracket. It also features a large 5 piece ensuite bathroom (complete with separate shower, free-standing modern deep soaker bathtub, as well as double sinks. Come summer, your family will enjoy the partially fenced low maintenance backyard w two tier decks cleverly partitioned with privacy in mind. The lower tier has a direct gas hookup for the included BBQ and leads to a garden shed. The top tier deck has a direct hookup to water access. The unfinished basement is perfect for storage or you can design it as you see fit (it has a rough in for a bathroom). Safety features: an alarm system w connection to fire alarm system in basement, a doorbell w camera, & a whole home surge protector. 2021 updates: New washer/dryer, interior of home fully painted, kitchen reno, window film on patio + front doors. 2024 updates: new stove & microwave. (id:43934)
2660 Dubois Street
Clarence-Rockland, Ontario
Welcome to this beautiful 3-bedroom bungalow nestled in a desirable executive enclave just minutes from Rockland. Perfectly positioned on over three-quarters of an acre, this quality-built home offers an exceptional blend of privacy, comfort, and timeless craftsmanship. Step inside to discover a bright, open layout featuring 9-foot ceilings and elegant hardwood and ceramic flooring throughout the main living areas. The spacious kitchen and inviting living room create a warm and welcoming atmosphere, highlighted by large windows that fill the home with natural light and offer peaceful views of the private, wooded backyard. The formal dining room, currently used as an office, provides flexibility to suit your lifestyle. The lower level expands your living space with a generous family room and a modern three-piece bathroom ideal for movie nights, entertaining guests, or relaxing with family. Step outside to a stunning two-tier deck complete with a gazebo area, perfect for outdoor dining or enjoying quiet evenings surrounded by nature.Built with exceptional attention to detail, this home features 2x8 framing with an impressive R3000 insulation rating, insulated interior walls with solid-core doors for superior soundproofing, and a 10-foot foundation offering high basement ceilings. Recent updates include roof shingles replaced in 2021 with a 50-year lifetime rating and covered eavestroughs. A 200-amp electrical service with a GenerLink adapter adds peace of mind and convenience.If you've been searching for a home that combines quality construction, serene surroundings, and everyday comfort, look no further-this property has it all. Book your private showing today and experience the lifestyle this exceptional home has to offer. (id:43934)
311 - 3071 Riverside Drive
Ottawa, Ontario
Introducing Ottawa's newest boutique waterfront community. These thoughtfully designed suites offer some of the nicest views in the city, just steps from Mooney's Bay and its year-round lifestyle amenities. Centrally located within 15 minutes of Ottawa's major hospitals, the airport, Preston Street, Lansdowne, and The Market, The Docks combines convenience with a relaxed waterfront setting. A perfect fit for young professionals and downsizers seeking modern finishes, low-maintenance living, and exceptional access to the city's core. Corner Unit with waterview of Mooney's (id:43934)
857 Oceane Street
The Nation, Ontario
OPEN HOUSE Sunday February 22nd 2:00pm - 4:00pm AT 63 Chateauguay Street, Embrun. Welcome to the Modern Coralie a contemporary 2-storey home offering 1,958 square feet of well-designed living space. This 3-bedroom, 2.5-bath home features an open-concept layout that's ideal for both relaxed family living and entertaining. As you enter, a private den off the foyer creates the perfect space for a home office or quiet retreat. The main floor also features a conveniently located laundry area and powder room just off the 2-car garage ideal for busy households on the go. Upstairs, the spacious primary bedroom offers a walk-in closet and a private ensuite, giving you the comfort and privacy you deserve. Every detail in the Coralie has been thoughtfully planned to bring function and style together in one beautiful package. Constructed by Leclair Homes, a trusted family-owned builder known for exceeding Canadian Builders Standards. Specializing in custom homes, two-storeys, bungalows, semi-detached, and now offering fully legal secondary dwellings with rental potential in mind, Leclair Homes brings detail-driven craftsmanship and long-term value to every project. (id:43934)
1159 Jean Park Road
Ottawa, Ontario
Welcome to 1159 Jean Park Road a beautifully updated 4-bedroom, 2-bath split-level home nestled in the highly sought-after community of Manotick. Known for its charming village atmosphere and family-friendly appeal, this location offers the perfect blend of peaceful living and everyday convenience.The well-designed split-level layout provides excellent separation of space, ideal for growing families. Bright, sun-filled living areas showcase recent upgrades that enhance both comfort and functionality, while the lower level offers flexible space for a family room, home office, or recreation area.Step outside to your private backyard retreat perfect for relaxing or entertaining. A standout feature is the large heated workshop, ideal for hobbyists, contractors, or year-round storage.This home truly shines for families. It's just a 2-minute walk to McLean Park with its play structure, baseball diamond, and outdoor skating rink. Head the other direction and you're only a 5-minute walk to the back entrance of St. Leonard School. Located on a quiet street with no through traffic, kids can play safely and neighbours enjoy a peaceful setting.Love the outdoors? Just across from St. Leonard's you'll find water access where you can launch a kayak, and it's approximately a 20-minute walk to David Bartlett Park - home to a popular off-leash dog park.Move-in ready and perfectly positioned, this is an incredible opportunity to enjoy the very best of Manotick living. (id:43934)
483 Ruby Street
Clarence-Rockland, Ontario
Spacious & Beautiful newer home, freshly painted throughout! Upon entry, the welcoming foyer offers a separate walk-in closet-perfect for coats and shoe storage. This 3+1 bedroom home with a loft sits on a premium lot in the heart of Rockland and is spacious, well-maintained, and move-in ready.The main level features hardwood and ceramic flooring throughout, a large open-concept kitchen, and a bright living room with fireplace and 9-ft ceilings, ideal for both everyday living and entertaining.The second floor offers a generous primary bedroom with walk-in closet and 4-piece ensuite, along with a great loft space. The finished lower level includes a spacious family room, 3-piece bathroom, and plenty of storage. Step outside to a large fenced backyard and enjoy outdoor living on the deck overlooking a generous yard, perfect for entertaining, relaxing, or family gatherings. Conveniently located close to schools, parks, shopping, and all amenities, this home combines comfort, space, and an unbeatable location. A fantastic opportunity for families or investors. don't miss it! (id:43934)
2 - 111 Echo Drive
Ottawa, Ontario
Welcome home to refined urban living at Canal One Eleven, a rare and prestigious townhouse condominium offering downtown living in an exclusive community, resort-style amenities, and unparalleled access to the Rideau Canal. This private residence welcomes you with a spacious foyer and hardwood flooring throughout, leading into a bright kitchen with a breakfast nook that flows seamlessly into the open-concept living and dining area, anchored by a cozy wood-burning fireplace. Upstairs, two generously sized bedrooms provide exceptional comfort, including a primary suite, with a full ensuite, double closets and a second bedroom with its own full bath. The finished basement adds valuable flexibility with a large den ideal for guests, a home office, or entertainment, along with a dedicated laundry room offering excellent storage. A completely separate private entrance provides direct access to your underground parking space, keeping your vehicle warm and secure year-round. The home also features a private backyard, perfect for outdoor living. Residents enjoy privileged access to premium amenities including an indoor pool, hot tub, sauna, fitness centre, squash court, golf swing net, rooftop tennis court, and on-site security. Steps from the canal, this exceptional location offers immediate access to Ottawa's highways and parkways for effortless commuting, along with skating, walking, and cycling paths that connect seamlessly to the University of Ottawa, Parliament Hill, and the best of downtown living. Some photos are virtually staged. (id:43934)

