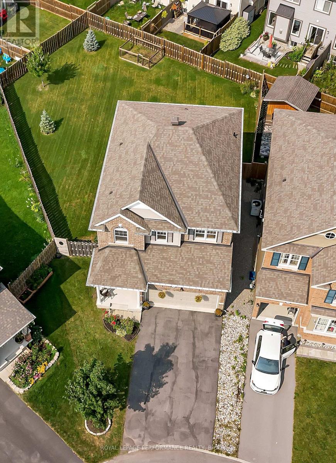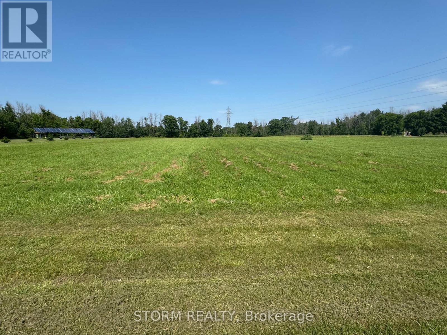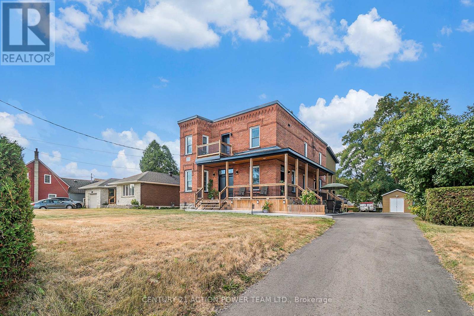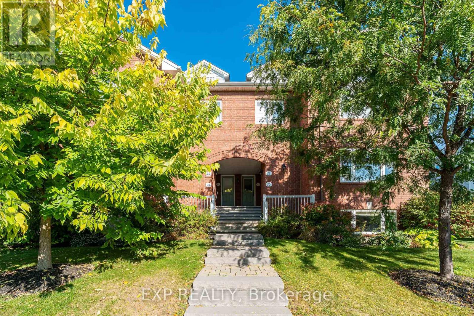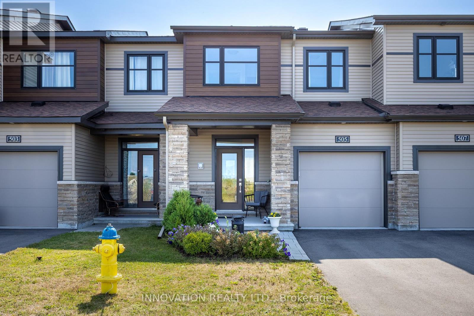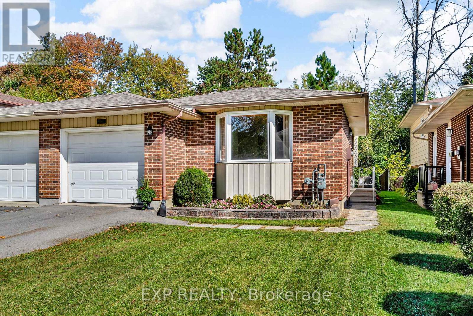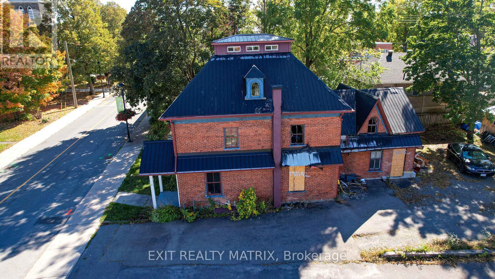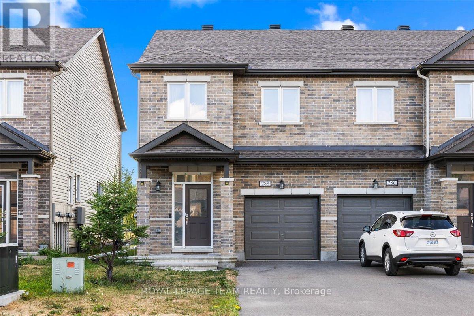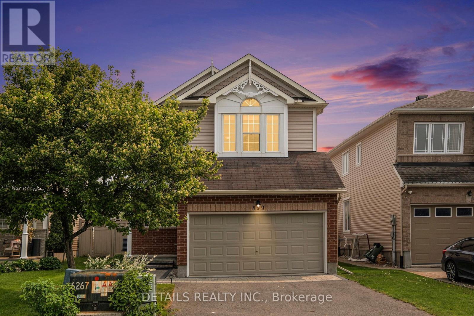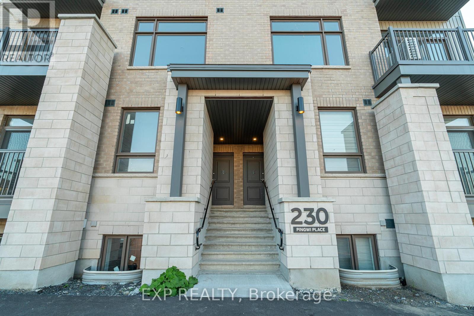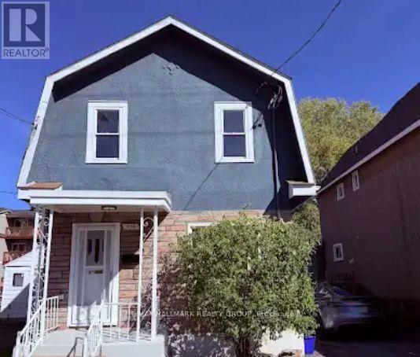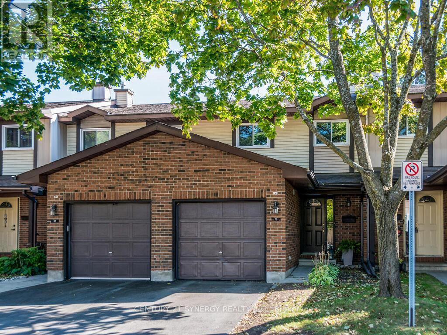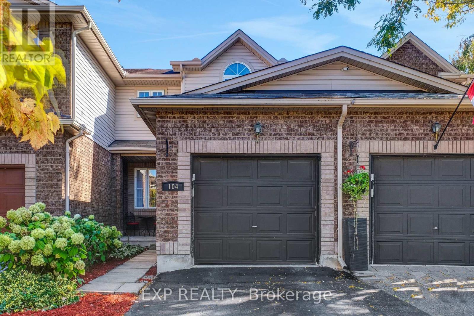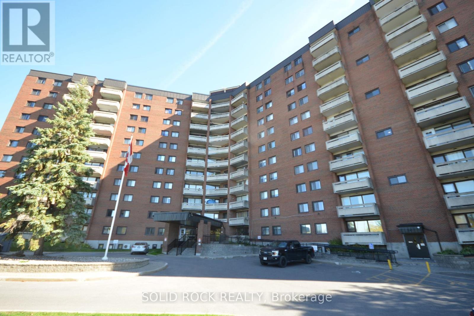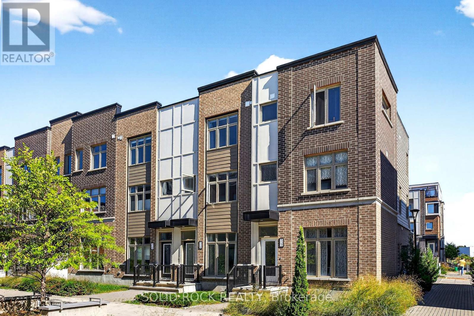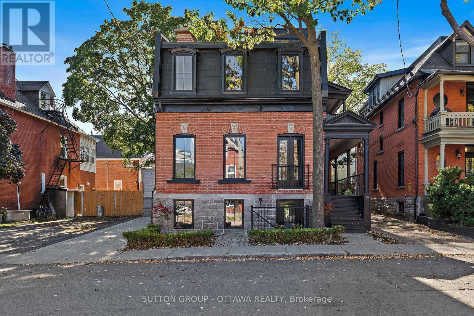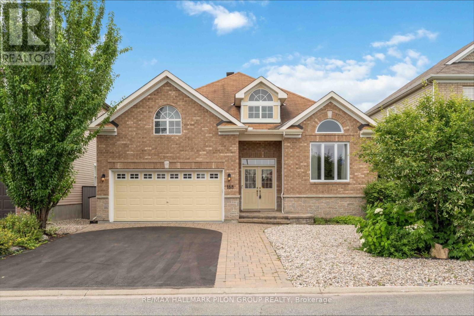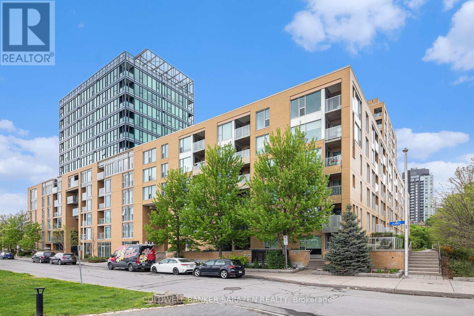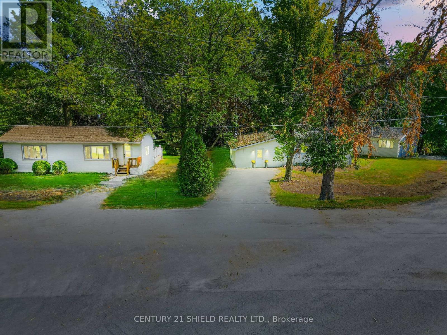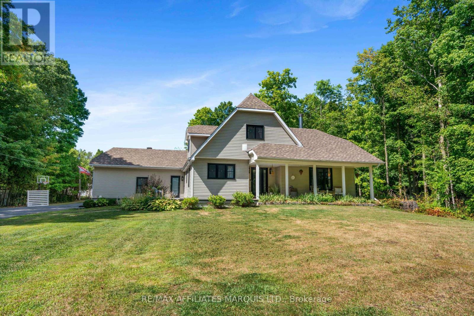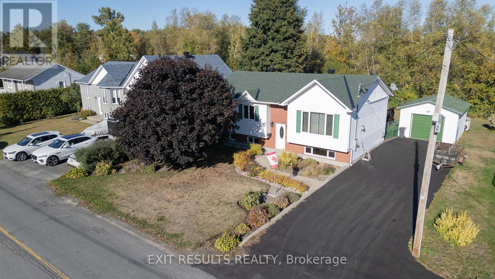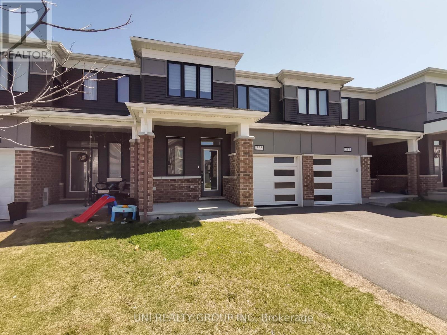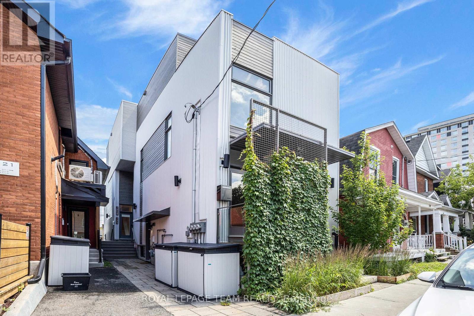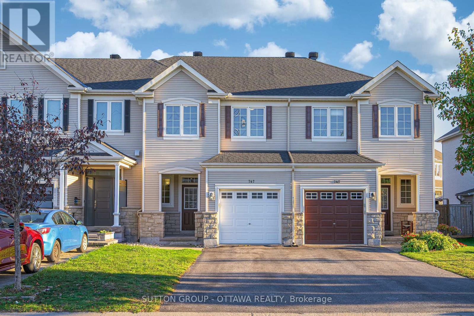We are here to answer any question about a listing and to facilitate viewing a property.
16 Sweetbay Circle
Ottawa, Ontario
Immaculate 4-bedroom, 4-bathroom family home with double car garage on huge PIE-SHAPED Lot. Located on a quiet street in highly sought-after Fairwinds, this beautiful home offers easy access to Highway 417, Canadian Tire Centre, top-rated schools, Tanger Outlets, and dining. Spacious home withy nearly 2300 sq ft of living space. 9-ft smooth ceilings, hardwood and ceramic throughout the main and upper levels, and laminate flooring in the basement. The open layout is bright and inviting.The chefs kitchen boasts quartz countertops, a coffee bar, and a large island with a breakfast bar, which flows seamlessly to the dining and living rooms, perfect for entertaining family and friends. A curved hardwood staircase adds elegant charm to the foyer. The spacious primary suite spans the whole back of the home, with a walk-in closet and a luxurious ensuite featuring a double vanity, deep soaker tub, and custom walk-in shower. Two guest bedrooms, one with a walk-in closet, a family bath, and second-floor laundry complete the upper level.The FULLY finished basement offers a large legal bedroom, full bathroom, rec room, and utility space - ideal for teens or guests. Outside, the fenced-in, massive yard with mature trees provides ample space to entertain and for children to play. This move-in-ready home blends style, comfort, and location perfectly. Dont miss out! ace (id:43934)
Lot 18 County 14 Road
South Stormont, Ontario
This beautiful 4-acre property offers the perfect blend of open space and opportunity. Located just minutes north of Ingleside, the land is ideally situated in a quiet rural setting while still being close to town conveniences. This property is a fantastic opportunity for developers, investors, or anyone looking to build in a desirable location. There is also municipal water at the road of the property. A rare find with room to grow, reach out to us today for more information! (id:43934)
1674 Landry Street
Clarence-Rockland, Ontario
This house is considered a local historic site, given its architecture. With many years of love and care for this home, the present owner has improved and upgraded this home with love, with quality materials, and nothing was spared for you to keep enjoying this wonderful home. Wood flrs, oak all over, ceramic in kitchen & baths, 12 1/8 inches high baseboards all real wood at a cost of $20K, 9' high ceilings, Kitchen brown cabinet oak/granite counter top, white high gloss melamine, coffee bar with mini sink and mini fridge, Range is Jenn Air with middle griddle, Bosh double fridge. Main flr 2-pc bath with laundry, vanity with limestone countertop and ceramic flr. access to a newly built garage with a loft perfect for the man cave or family playroom, or added living space with an extra-wide staircase. The upper ensuite bathrm offers granite on the walls, porcelain on the flr and in the shower. The main upper 4-pc bathrm with a soaker tub and a marble countertop single sink. All bedrms have oak flrs in a special design. The primary bedrm offers his & hers closet, access to a beautiful ensuite which offers double vanity w granite countertop, bidet toilet that has dual water temperature, heated seat and night light that changes colours the shower is 3' x 5' in ceramic tiles and glass drs, large hanging mirror on wall Incl, and further gives access to your private balcony to rest and read your special book. List of work done as follows: Modified Bitumen Roofing 2024 with a 25-year transferable warranty, Paved driveway 2024, Garage/loft 2025, Furnace & HWT & A/C 2018, Insulation attic 2022, Electrical 2020-2021, 3-faced gas fireplace 2021 between dining rm & living rm. Gas BBQ line 2023, Kitchen 2021, Plumbing PEX 2018-2022, basement blown insulation & drywall 2024, Doors 2022, Walkway around veranda 2023-2024, shed 12' x 12'. Never be out of power ever again with this Generac generator will keep you warm or cool w/everything working. Seller will entertain all offers ** This is a linked property.** (id:43934)
5 - 20 Edenvale Drive
Ottawa, Ontario
Welcome to Village Green, a desirable Kanata community where comfort and convenience come together. This Urbandale-built 2-bedroom + den, 2.5-bath terrace condo at 20 Edenvale Drive offers over 1,600 sq.ft. of beautifully maintained living space and a true move-in and enjoy lifestyle with no exterior maintenance. The open layout features hardwood and ceramic flooring on the upper level, a spacious living room with a gas fireplace, a formal dining area, and a bright kitchen with stainless steel appliances, granite countertops, eating area, and direct access to an additional family room that opens onto a massive covered outdoor terrace. Both bedrooms enjoy their own private ensuite bathrooms, while the den provides the perfect space for a home office or guest room. Additional highlights include central air, a single-car garage with inside entry, and remote opener. The location is unbeatablejust minutes to Kanata Centrum, top-rated schools, parks with quick access to the Park & Ride, bus station, and Highway 417 for effortless commuting. Condo fees include caretaker services, management, roofs, windows, doors, balconies, siding, and brick, ensuring peace of mind and low-maintenance living. This immaculate condo offers the perfect blend of comfort, convenience, and location in the heart of Kanata - truly a must-see. Some photos have been virtually staged. (id:43934)
505 Moyard Drive
Ottawa, Ontario
Welcome to this beautifully maintained 2-storey townhouse in the sought-after community of Half Moon Bay, Barrhaven. Featuring 3 spacious bedrooms, 2 full bathrooms, and 2 powder rooms, this home blends modern comfort with timeless style.Step inside to an open-concept main floor with hardwood flooring, neutral designer tones, and an abundance of natural light. The spacious white kitchen with large island boasts quartz countertops, plenty of cabinet space, and a seamless flow into the dining and living areas perfect for entertaining or everyday living.Upstairs, you'll find three well-sized bedrooms, including a serene primary suite with an ensuite bath and generous closet space. The finished basement offers a versatile recreation area complete with a cozy gas fireplace, ideal for movie nights or a home office. Additional highlights include an extra-deep garage for ample storage, a modern layout, and a clean, classic design throughout.Located in a family-friendly neighbourhood, you'll enjoy proximity to top-rated schools, parks, trails, shopping, and transit. 24 hour irrevocable on all offers (id:43934)
660 Champlain Drive
Cornwall, Ontario
This spacious split 4-level semi-detached bungalow is a fantastic opportunity for both owner-occupied buyers and investors. Offering 3+1 bedrooms and 2 bathrooms, it features a finished rec room with a cozy fireplace (chimney capped), a private walk-out entrance and an unspoiled basement perfect for your additional storage needs. The kitchen is equipped with nearly new stainless steel appliances, just two years old, including fridge, stove, dishwasher, washer, dryer, and over-the-range microwave. Recent updates give peace of mind, with a new gas furnace and central air in 2023, shingles replaced five years ago, and a freshly paved driveway only three years old. An attached single-car garage adds convenience, while the home sits in a great neighbourhood perfect for families or renters alike. Move-in ready and full of potential, this property is a smart choice for anyone looking for value and flexibility. (id:43934)
310 Prescott Street
North Grenville, Ontario
North Grenville is the place to invest in! Welcome to the vibrant community of Kemptville, where small-town charm blends seamlessly with the amenities of a growing urban centre. Over the past few decades, this community has thrived with expanded infrastructure, modern services, and a strong vision for growth. Being sold for land value after the former office was destroyed by fire (no access to the house). This lot presents a prime development opportunity in the heart of downtown Kemptville. Current zoning allows for a wide range of uses in a community who is interested in working with developers for infill. This property sits in the CIP designated foot print which is reflected through DC charges. (id:43934)
288 Livery Street
Ottawa, Ontario
End Unit! Step into this beautifully maintained 3-bedroom, 3-bath end-unit townhome with no rear neighbours, ideally located just minutes from parks, shops, and schools. A charming walkway leads into the bright, open-concept main floor featuring 9-foot ceilings, hardwood flooring, a powder room, and inside entry from the garage for added convenience. The stunning chefs kitchen offers white-tone cabinetry, ample counter space, and extra storage perfect for everyday living and entertaining. The open-concept living and dining area is perfect for entertaining and everyday family life. Upstairs, the spacious primary bedroom includes a 4-piece ensuite with a tile stand-up shower and soaker tub. Two additional bedrooms feature large windows, and the main bath includes a tub/shower with tile surround. The second level also features a convenient laundry closet and a separate linen closet. The fully finished lower level provides a generous family room, ideal for movie nights or hosting guests, along with an additional full bath. Located within walking distance to schools, parks, and grocery stores, this home truly has it all. Don't miss out! Offers to be presented at 6:00 PM, October 14, 2025 however seller reserves the right to review and may accept preemptive offers. (id:43934)
809 Pinnacle Street
Ottawa, Ontario
Rare Extra-Deep Yard Imagine the Possibilities. A yard like this is one of those features you either have oryou dont. Don't settle for a small yard when you can have a pool sized yard.This 4-bed, 4-bath home offersexceptional outdoor space and privacy. The newer deck overlooks a fully fenced, sun-filled yard. The freshlypainted upper level includes a resort-style primary suite with cathedral ceilings, walk-in closet, spa-likeensuite with soaker tub and separate shower, and a private balcony ideal for morning coffee. The threeadditional bedrooms are bright and generously sized.The modern finished basement includes a stylish 4thbathroom and flexible space for guests, teens, movie nights or even a future second kitchen.Now priced forquick sale at $849,900, this home offers rare outdoor space, updated interiors, and flexible living all in oneexceptional package. (id:43934)
K - 230 Pingwi Place
Ottawa, Ontario
Welcome to this brand-new stacked upper-unit condo, a stunning home that blends modern design with everyday convenience. Offering a bright and spacious open-concept floor plan, this residence is perfect for those seeking both style and functionality in a thriving community. On the main level, oversized patio doors flood the living space with natural light and open onto your private walk-out balcony - an ideal spot for morning coffee or evening relaxation. The open main floor layout is designed for effortless living and entertaining, featuring beautiful LVT flooring, a generous living room, a formal dining area, and a sleek kitchen complete with a central island, granite countertops, and stainless steel appliances. A convenient powder room is tucked nearby, along with a bonus nook thats perfectly suited for a tech station or mini home office. Upstairs, two generously sized bedrooms provide comfort and privacy, each highlighted by oversized windows. The primary suite includes its own 3-piece ensuite bathroom and a spacious walk-in closet, while the second bedroom has easy access to an additional full bathroom. With 2.5 bathrooms in total, included appliances, and high-quality finishes throughout, this condo is truly move-in ready. Beyond the home itself, the location is amazing - you are only steps or minutes from everyday amenities shops, cafés, grocery stores, and restaurants, including a Farm Boy coming soon. Parks, schools, and recreation options are right at your doorstep, making this a community thats both family-friendly and convenient. Commuters will appreciate nearby transit, including the new LRT extension currently under development, as well as easy access to major routes connecting you across the city. If you are searching for a stylish, low-maintenance home with modern finishes, smart design, and unbeatable convenience, this brand-new upper-unit condo is a must-see. (id:43934)
299 Parkdale Avenue
Ottawa, Ontario
This centrally located single family home is steps to the Parkdale Market and LRT. Live in the vibrant Hintonburg neighbourhood with great walkability and bike paths easily accessible. This 3 bedroom single family home has a rare two parking spots and 1 EV charger. The fenced backyard has a large deck for outside enjoyment. The bright and modern main floor is freshly painted and has a fantastic updated kitchen. Full size stackable washer and dryer and main floor powder room. Upstairs three bedrooms and a 4 piece bath make this home perfect for a small family or home office. Landlord will consider short term and possibility of furnished (pricing to be determined). Schedule your viewing today. Utilities are extra, but snow removal is included! Note: there is a self contained with separate entrance one bedroom apartment at the back of the property. (id:43934)
78 Clarkson Crescent
Ottawa, Ontario
Welcome to this lovely 3 bedroom, 3 baths, move-in ready condo townhouse offering comfort, convenience, and plenty of space for the whole family. Ideally situated close to shops, transit, parks, and schools. The main floor features an open-concept sun filled living and dining area with a cozy gas fireplace, perfect for entertaining or family gatherings. Handy patio doors to the fenced backyard. The eat-in kitchen is very functional, with space for casual meals. Enjoy the added convenience of a garage with inside entry. Upstairs, you'll find a generous primary bedroom with a 3-piece ensuite, along with two additional bedrooms, each a good size and a full 4 piece bath. Fresh new carpeting adds warmth and comfort to the second level.The unfinished basement provides versatile space whether you're looking for a home gym, playroom, or excellent storage. (id:43934)
104 Carwood Circle
Ottawa, Ontario
Welcome to this well-cared-for 3-bedroom home, ideally situated in a sought-after neighbourhood close to Montfort Hospital, CSIS, CMHC, and just minutes from the Ottawa River. This home combines a functional layout with modern updates, offering a turnkey opportunity in a central location. The main level features an open-concept design that enhances flow and natural light throughout the principal living areas. The updated kitchen features quartz countertops, stainless steel appliances, and generous cabinetry, creating both style and practicality for everyday living. Upstairs, three well-proportioned bedrooms and a large 4 piece bathroom provide comfortable accommodations for family and guests. The lower level has been fully finished, offering versatile space ideal for a rec room, home office, or home gym. Outside, the property boasts a deep backyard with no rear neighbours, delivering exceptional privacy and ample room for entertaining, gardening, or future landscaping projects. Positioned in a prime location with convenient access to highways and parkways, this home allows for an easy commute to all parts of the city while remaining close to key amenities, parks, and pathways along the river. This property represents an excellent opportunity for buyers seeking a move-in ready home in a well-connected and established community. (id:43934)
812 - 3100 Carling Avenue
Ottawa, Ontario
Spacious corner unit on the 8th floor of a well-managed building directly across from Andrew Haydon Park and the Ottawa River. This 2-bedroom condo features a functional layout with a large living/dining area, separate kitchen, and two well-sized bedrooms. The condo fee covers heat, hydro, water, building insurance, underground parking, and storage locker excellent value for owners or investors. Residents enjoy access to a rooftop terrace with sweeping river views, an outdoor pool, sauna, guest suites, workshop, fitness room, pool/dart room, bike storage, car wash, and convenient laundry facilities on every floor. With nearby shopping at Bayshore, public transit, bike paths, and quick highway access, this location offers a great balance of lifestyle and convenience. (id:43934)
520 Ozawa Private
Ottawa, Ontario
Just 15 minutes to Downtown Ottawa, nestled in a friendly, sought-after community, steps from Parks, Nature Trails & Paths on Ottawa River, Montfort, CSE, CSIS, CMHC, LRT, Costco, plus just minutes to prestigious private schools: Ashbury College and Elmwood School. Fall in love with this Quiet GARDEN VIEW home with FRONT-TO-BACK EXPOSURE, nearly perfect East to West sun-direction, allowing for ABUNDANT light and AIRFLOW. The versatile main-floor bedroom can easily be converted into an office /recreation room. It features a balcony off the main living area, an upgraded luxury vinyl plank floor, quartz countertops, stainless steel appliances, backsplash, and an enlarged central island with a breakfast bar. The master bedroom has an ensuite & double closets. Another great size of bedroom, and convenient upper-level laundry with a full-size washer & dryer. Enjoy three full baths with marble-style luxurious floors. A healthier lifestyle with added water filtration, UV light, and CRS (Chloramine Reduction System). Zebra blinds, blackout curtains in all bedrooms, and 2 extra storage closets on the main floor make everyday life easier. Location, style, and move-in ready condition----520 Ozawa Private has it all! (id:43934)
512 Cooper Street
Ottawa, Ontario
Welcome to this high end extensively renovated residence that has been elevated to the highest standard, offering smart home technology including Yale lock system, Ring alarm system, Ecobee Heating and cooling system, electronic blinds, and EV fast charger. Three levels of luxury(plus a finished lower level), this home features timeless design details, and modern luxuries throughout. Healthy living was also taken into account during the renovation with a whole home water filtration with extra filtration for drinking water and radon mitigation system. The main floor showcases herringbone-pattern hardwood flooring, a custom kitchen with 2 pot filling stations, top of the line appliances, Jenn-air range oven, built in fridge and freezer and heated floors in the kitchen, bathrooms, and lower level. The expansive primary suite is a true retreat with soundproof windows and a spa-inspired ensuite. A sun-filled top level surrounded by windows provides a flexible bonus space/fantastic office, while the private rooftop terrace creates an outdoor oasis with breathtaking city views. A rare accessory apartment with versatile use - in-laws, chef, nanny or professional office, finished with the same level of quality, offers 9-ft ceilings, and heated entry steps. The fenced backyard with deck adds another layer of functionality for family living. Extensive upgrades include: new windows, furnace, radiators, A/C, fencing, deck, and motion-sensor hot water recirculation in all bathrooms. Designed as a forever home, this property combines modern comfort with 19th-century charm in a highly sought-after location. (id:43934)
188 Whispering Winds Way
Ottawa, Ontario
Welcome Home! This beautiful 4 bedroom bungalow with NO REAR NEIGHBOURS is the house you've been searching for! Located on a quiet street, in family-friendly neighbourhood, this house is close to all shopping, parks, schools and public transit. The main floor has a fantastic layout. It features a gorgeous kitchen with a dine in eating area. Enjoy entertaining family and friends in your spacious dinning room and living space. The main floor is also home to two full bathrooms, laundry room and of course two bedrooms. Head downstairs to find an open concept basement featuring TWO more bedrooms and plenty of storage space. The front yard is completely landscaped! Maintenance free living! The back yard is absolutely stunning. You will love the view! Don't wait, schedule your private viewing of this spectacular property today! Rental application, credit check and current paystubs required. (id:43934)
1301 - 250 Lett Street
Ottawa, Ontario
Welcome to this luxury suite located at Top Floor Penthouse (PHO1) corner unit, 1362 sqft 2-bed plus Den, 2-bath in in sought-after Lebreton Flats, where you are surrounded by nature in the heart of downtown! Enjoy being steps from Parliament, the LRT, biking and skiing paths, the War Museum, new main library, Ottawa River, and historic Pump House whitewater course. Situated right next to the Pimisi LRT Station for easy commuting. Enjoy the penthouse condo with a spectacular unobstructed view of the scenic Ottawa River and Gatineau Hills. Features: open concept 1362 sqft 2Bed+Den, 2 Bath, living/family, dining, floor to ceiling windows, sunlight, granite counter tops, soaring ceilings, central air conditioner, one wider underground parking spot. Den outside windows can be opened to enjoy outside weather. Building amenities: Rooftop terrace, party room, large storage locker, bike storage, heated saltwater pool, fitness club. Vacant & ready to move in immediately! (id:43934)
6261 - 911 - 6259 67th Avenue
South Glengarry, Ontario
Are you looking for a permanent staycation-type property? Here's a unique opportunity for you: This property doesn't just have one home, but two "year-round cottage-style homes" + a boathouse and an attached (reg. door access only) & detached garage! Imagine strolling down to your very own boathouse, hopping on your boat, and cruising into breathtaking sunsets or diving in the majestic St-Lawrence River for a refreshing swim! Live in one, rent the other, or share the property with extended family, this is the perfect setup! You could even live mortgage-free! With a little creativity, you can turn these two cozy retreats into the ultimate affordable riverside retreats. 6261 has 2 bedrooms, a full bathroom, a bright dining space, and a spacious living room, a detached 1 car garage, and an attached garage. 6259 has 1 bedroom, a full bathroom, a functional kitchen + eat-in area, connected to the spacious living-room, a front porch and walkout to back deck also giving access to a right of way allowing you to walk to your very own boathouse. The front steps were just recently redone. If you've been planning to move to a permanent staycation-type of property, with an additional income potential, then why not make 6259, 6261 & 911 - 67th Ave in beautiful Lancaster, your happy place! Please allow 48 business hrs irrevocable with all offers. This property is an estate and is being sold as is where is. (id:43934)
18723 County 18 Road
South Glengarry, Ontario
Charming country retreat is Move-In Ready! Nestled on approximately 8 acres in South Glengarry along County Road 18, this beautifully updated 3-bedroom home offers the perfect blend of rustic charm and modern upgrades. Surrounded by trees and nature, its a private retreat you'll love to call home. Step inside to find a welcoming layout featuring hardwood floors, vaulted ceilings, and a stunning double-sided fireplace shared by the den and living room where cozy meets elegant. The remodelled kitchen boasts quartz countertops and backsplash, a large island, and flows seamlessly into the dining area. A main floor bedroom, 4-piece bath, and convenient laundry room complete the first level. Upstairs, the primary suite with walk-in closet, an additional bedroom, and a renovated 4-piece bathroom await. The lower level provides ample storage, a dedicated gamers room (or fourth bedroom) and a custom wine cellar for the wine/scotch enthusiast. Recent Upgrades Include: new roof (2021), kitchen renovation with quartz counters, backsplash & island; refinished hardwood floors; new windows, doors & garage doors (includes attached garage and garage doors on driving shed); upstairs bathroom renovation; and a fence that encloses the home and pool area all in 2023. A new hot water tank was installed in 2024. Outside, enjoy summer days by the freeform in-ground heated pool with a charming pool shed and gardens. A wraparound veranda invites relaxation, while the attached double garage has 30 and 50 amp charging stations and the large driving shed provide space for all your needs, whether it is gathering eggs from the chicken coup, tinkering on your recreational toys or simply the need additional storage. This property truly has it all privacy, beauty, and thoughtful upgrades. If you are looking for a small hobby farm, a space for outdoor gardening or simply a quaint country retreat in South Glengarry, call us and we will show you around. (id:43934)
565 Bolt Road
Alfred And Plantagenet, Ontario
Welcome to a home where every thoughtful detail weaves a tale of comfort and modern ease, a true sanctuary nestled in the quiet, friendly folds of Alfred. Imagine pulling up to this charming, meticulously cared-for Raised Bungalow, knowing the very roof over your head, installed in 2022, is brand new. Step inside, and you'll find a highly functional, bright space with 2+1 bedrooms and 2 full bathrooms, ready for your family's next chapter. The heart of this story lies in the modern, updated kitchen. Here, in 2019, a complete transformation took place: the counters and cabinets were elegantly replaced, creating a space where meals are made and memories are seasoned. Even the appliances have been part of the renovation, featuring a reliable Fridge and Stove from 2019, and a shining, brand-new Dishwasher (2025). As the seasons change, this home offers perfect comfort. On a crisp evening, you can settle down by one of the two gas fireplaces, enjoying a warm glow on both the main and lower levels. During the height of summer, the Air Conditioner (2022) ensures the atmosphere remains perfectly cool. And for the multitasker? Life flows seamlessly here. You can enjoy a movie night while the laundry hums quietly in the nearby hallway, featuring a brand-new Washing Machine (2025) and a recently installed Dryer (2024). This is more than just a house; it's a turn-key opportunity where all the major updates have been thoughtfully completed for you. It's a worry-free home, filled with exceptional value and waiting for you to write the next happy chapter. Don't miss your chance to call this beautiful, well-maintained house in Alfred, your new home! Estate Sale: The Estate of David Larabie (id:43934)
335 Aphelion Crescent
Ottawa, Ontario
Welcome to this stunning executive townhome located in the desirable Half Moon Bay community of Barrhaven. This 3-bedroom, 3-bathroom freehold property offers both comfort and convenience, with *NO REAR NEIGHBOURS* for added privacy. The modern open-concept kitchen features stainless steel appliances, ample cabinetry, and a spacious pantry perfect for those who love to cook and entertain. The main floor also includes a large front entry with an oversized closet and a convenient powder room next to the inside access to the garage. Upstairs, youll find 3 generously sized bedrooms, including a large primary suite with a walk-in closet and a private ensuite. A cozy nook at the top of the stairs offers the perfect spot for a home office, while a full main bathroom and laundry room complete the upper level. Ideally situated close to parks, schools, shopping, and with easy access to the highway, this home checks all the boxes. No pets. No smoking. Rental application, credit check, and proof of income required. Tenant responsible for utilities. Some of the pictures are virtually staged, 24 hours irrevocable for all offers. Available from November 1st. (id:43934)
123 Carruthers Avenue
Ottawa, Ontario
BASEMENT NOT INCLUDED, SEPARATE UNIT. Welcome to 123 Carruthers Avenue, a modern 3-storey semi-detached home in the heart of Mechanicsville, just steps to Hintonburgs cafes, restaurants, shops, and a short walk to Tunneys Pasture O-Train station. Built with contemporary finishes and a bright open layout, this 3-bedroom, 2-bathroom home offers the perfect blend of comfort and style. The main floor features a sleek white kitchen with stainless steel appliances, quartz countertops, subway tile backsplash, and a spacious island for cooking and entertaining. Hardwood floors flow throughout the living and dining areas, creating a warm, inviting space. Upstairs, two well-sized bedrooms share a full bathroom and convenient in-unit laundry, while the top floor is dedicated to a luxurious primary suite with a walk-in closet, spa-like 5-piece ensuite, and private rooftop terrace with city views. Additional features include central air, a private entrance, and one parking space with laneway access. Includes water; tenant pays hydro plus a fixed $75/month for gas. Available immediately, this vacant home is a rare opportunity to enjoy modern living in one of Ottawas most vibrant and connected neighbourhoods. (id:43934)
747 Oakglade Avenue
Ottawa, Ontario
This WELL-MAINTAINED 3 BEDROOM, 3 BATHROOM Monarch townhome in Kanata Trailwest offers a SUNNY SOUTH-FACING YARD and EXCEPTIONAL CONVENIENCE. Within WALKING DISTANCE to Walmart, Superstore, Metro, parks, schools, trails, and transit, it is perfectly situated for EVERYDAY LIVING. The LONG DRIVEWAY accommodates 2 CARS and the GARAGE provides space for a third. The FULLY FENCED, LOW-MAINTENANCE backyard has NO DIRECT REAR NEIGHBORS and features a NEWLY INSTALLED INTERLOCK PATIO ideal for entertaining. Inside, the MAIN FLOOR features 9-FOOT CEILINGS that create a BRIGHT and OPEN atmosphere. The kitchen is BEAUTIFULLY appointed with MODERN GREY CABINETS, NEW QUARTZ COUNTERS, a SINGLE-BOWL SINK, and STAINLESS STEEL APPLIANCES. Upstairs, the PRIMARY SUITE includes TWO WALK-IN CLOSETS, a LARGE SOUTH-FACING BEDROOM, and a SPACIOUS ENSUITE with a SEPARATE SOAKING TUB, two more large bedrooms and a WALK-IN LINEN CLOSET completes this floor. The FINISHED LOWER LEVEL provides ADDITIONAL SPACE for LIVING and ENTERTAINING and is filled with NATURAL LIGHT from a LARGE SOUTH-FACING WINDOW. Book your private showing today! Roof '22. 24 hrs irrevocable on all offers. (id:43934)

