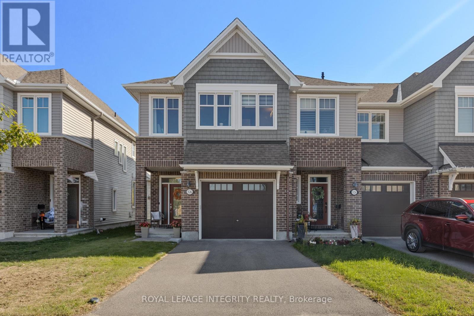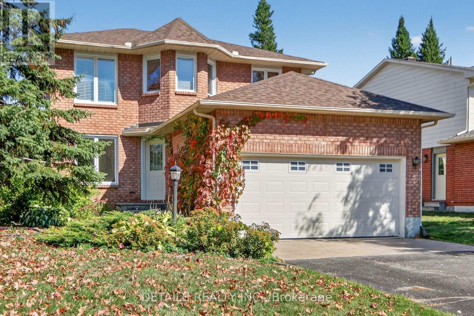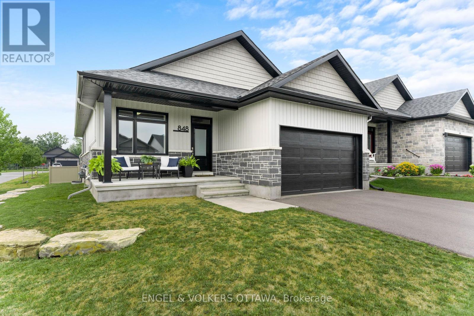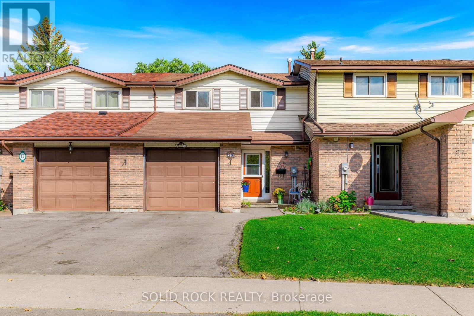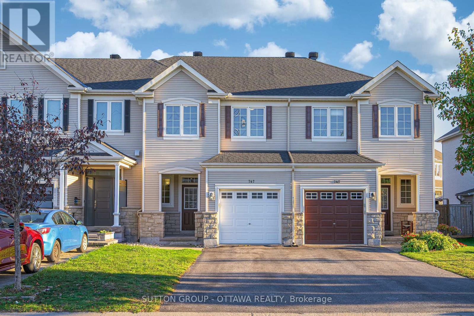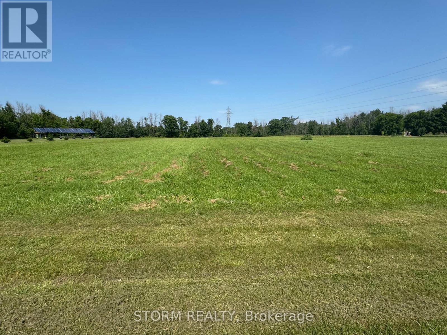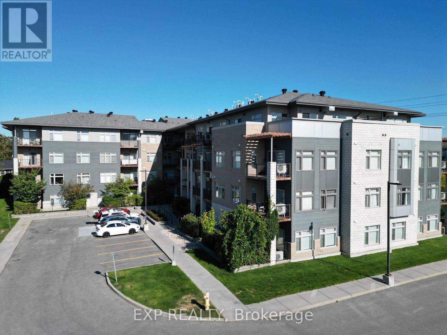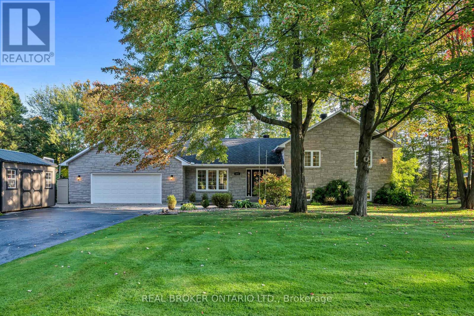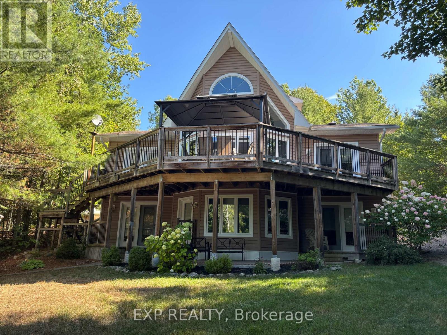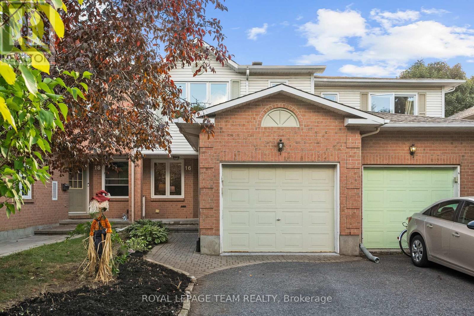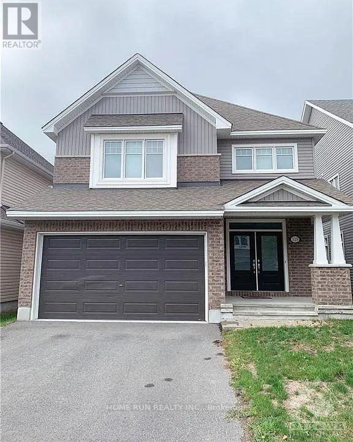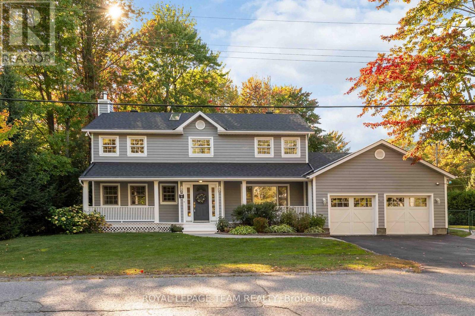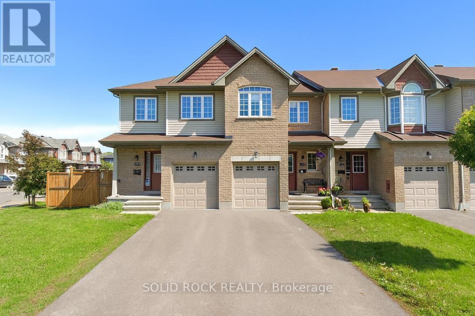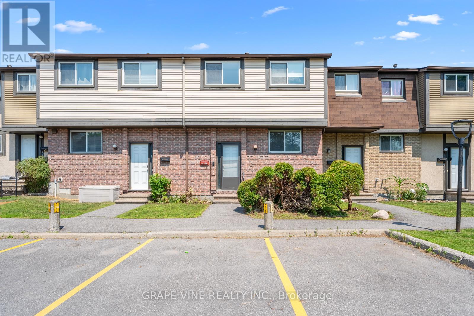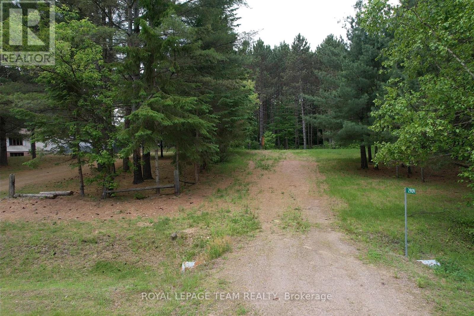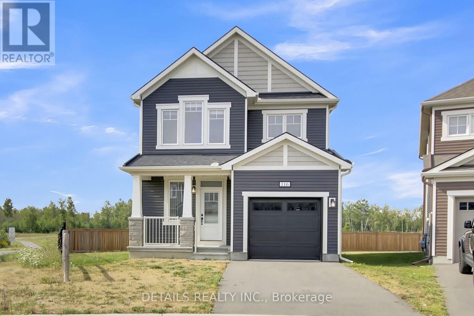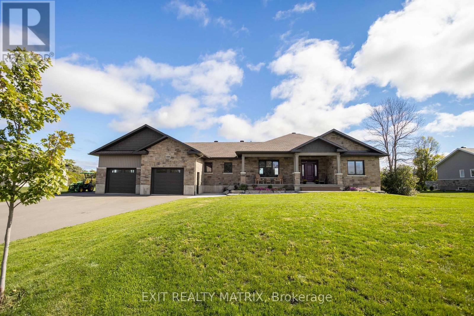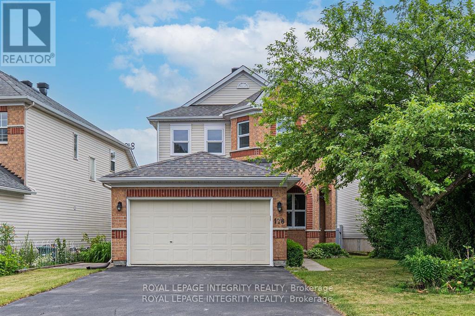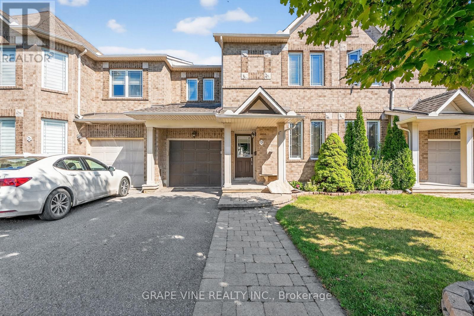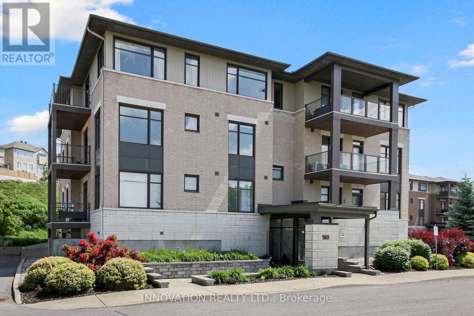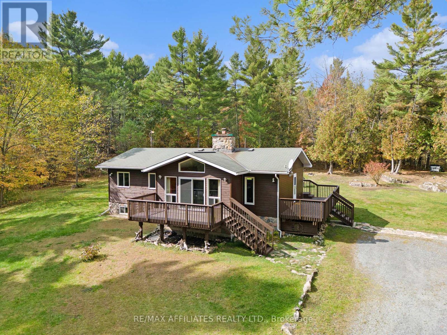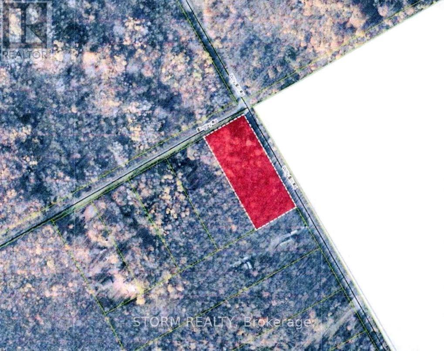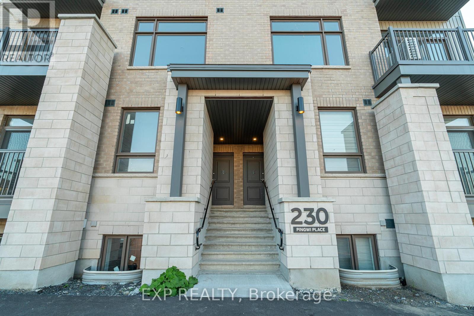We are here to answer any question about a listing and to facilitate viewing a property.
526 Jackdaw Avenue
Ottawa, Ontario
** OPEN HOUSE: Saturday, October 4 & Sunday, October 5 at 2-4 PM** This stunning home features 9-ft ceilings and oversized windows that flood the interior with natural light. Enjoy complete privacy with no rear neighbours & a beautiful tree line and juststeps away from the park. The elegant kitchen is outfitted with high-end appliances, soft-close Muskoka cabinetry, granite countertops, a super-sized island, and a walk-in pantry. The open-concept dining and living area offers a gas fireplace, stylish lighting, and ample room for entertaining. Upstairs, the primary suite includes a spacious walk-in closet and an upgraded 4-piece en-suite with modern finishes. Additional bathrooms also feature granite countertops and upgraded fixtures.The finished basement includes a cozy family room with memory-foam under-padding for added comfort throughout. Upgraded oak wood flooring, a private backyard overlooking greenery, and a large garage with a private driveway sized to fit your SUV enhance the homes appeal. Additional features include a main-level laundry room, central AC, humidifier, and Energy Star certification. This home is ideally located just steps from a park and only minutes to schools, a recreation center, and shopping. (id:43934)
234 Walden Drive
Ottawa, Ontario
Welcome to 234 Walden Drive A Rare Find in Kanata Lakes!This beautifully maintained 4-bedroom, 3-bathroom home is perfectly positioned on a premium lot with no rear neighbours, offering peace, privacy, and lush green surroundings. Located in the highly sought-after Kanata Lakesneighbourhood, youll enjoy close proximity to top-rated schools, parks, shopping, and everyday amenities.Step inside to a bright and welcoming foyer with convenient access to the laundry room, garage, and powder room. The main level features elegant light-toned hardwood flooring throughout and a stylish open-concept layout. The spacious living and dining areas are anchored by a cozy 3-way wood-burning fireplace, while the sunken eating area is wrapped in windows, filling the home with natural light.The kitchen is both functional and invitingideal for entertaining and everyday family life. Upstairs, you'll find four generously sized bedrooms, including a luxurious primary suite complete with a sitting area, walk-in closet, and a gorgeously updated ensuite.The unfinished lower level offers endless potentialcreate a home gym, rec room, or the ultimate media space to suit your lifestyle.Outside, enjoy your private backyard oasis with a beautifully crafted interlock patio, perfect for relaxing or entertaining during the warmer months.Dont miss your chance to own this exceptional home in one of Kanatas most desirable communities! (id:43934)
848 Reaume Street
Mississippi Mills, Ontario
Welcome to 848 Reaume Street, a beautifully upgraded Neilcorp bungalow located on a large corner lot in Almonte. Stunning rock hardscaping enhances both the front and side yards, adding timeless curb appeal and low-maintenance landscape design. An oversized front porch greets you to this exceptional Levi model floorplan offering 3 bedrooms, 3 bathrooms and a main floor office with large picture window overlooking front lawn. Generous sized office can easily be converted to a 4th bedroom or den. The open-concept and inviting atmosphere is highlighted by hardwood and tile flooring, vaulted ceilings, pot lights, and an abundance of natural light. The chefs kitchen showcases quartz countertops and an extended layout from the original plan, providing for a larger island, additional cabinetry, and expanded counter space. An oversized walk in pantry adds the perfect blend of practicality and convenience. The primary bedroom features a large walk in closet and ensuite bathroom. Secondary bedroom, full bathroom and separate laundry room with ample cabinetry complete main level. Lower level professionally finished with Roxul fire and soundproofing in basement ceiling, and boasts family room with custom bar, exercise area, bedroom and 3 piece bathroom with heated flooring. Plenty of storage in unfinished area complete with workbench. Electrical rough in for hot tub in backyard. Garage is fully spray foam insulated and drywalled.This lovely home is situated in Almonte, a charming riverside town just west of Ottawa, known for its historic architecture, locally owned shops & restaurants, scenic riverwalk, and welcoming small-town feelmaking it a sought-after spot for families, retirees, and creatives alike. Reach out for full list of property features. (id:43934)
29 Windfield Crescent
Kingston, Ontario
Come to open house Saturday from noon til 1 pm or book your private viewing!! Freshly painted on all 3 levels, this carpet-free nicely maintained 1270 sq ft 3-bedroom/1.5 bath townhome is located 8 min from CFB, 5 min from Hwy 401 & walking distance to grocery store-pharmacy-restaurants & more-Updated hi-end vinyl & laminate flooring on all 3 levels will surely make you smile! As you enter the spacious front foyer from front door or from inside entrance from garage, you will be impressed with the spacious main level featuring 2 pc bath, large eat-in kitchen with large pantry & ample cabinetry-Kitchen opens to large living/dining area with over-sized living room window & patio door leading to rear patio, deck, & small yard backing onto huge municipally maintained greenspace, a great place for the kids or grandkids to play or to walk your dog! Upstairs is a large primary bedroom that encompasses the entire width of your new home with deep closet, access to cheater ensuite with modern tub & raised toilet & 2 other tastefully appointed bedrooms overlooking that beautiful greenspace with lots of trees-Semi-finished lower level is also freshly painted & features family room presently used as a sewing room & large rec room/storage/laundry area all with painted concrete walls & newly installed flooring 2025-This lovely home features paved drive with space for 2 small vehicles leading to 11 x 21 ft garage-Shingles 2011-Nat gas furnace 2005-C/A 2008-Natural gas heat/hot water approx $80/month, $90/month electricity, $65/month water/sewer & $26/month natural gas hot water tank rental-Your new home is only a 15 min drive to downtown & Queens University & a 10 min drive to a nice little-advertised swimming area on Lake Ontario! And you can walk to the library & is a hop, skip & a jump from public transit! From the updated flooring to mainly modern light fixtures & fresh paint though-out, this home will impress! Welcome home! Book your viewing today! (id:43934)
747 Oakglade Avenue
Ottawa, Ontario
This WELL-MAINTAINED 3 BEDROOM, 3 BATHROOM Monarch townhome in Kanata Trailwest offers a SUNNY SOUTH-FACING YARD and EXCEPTIONAL CONVENIENCE. Within WALKING DISTANCE to Walmart, Superstore, Metro, parks, schools, trails, and transit, it is perfectly situated for EVERYDAY LIVING. The LONG DRIVEWAY accommodates 2 CARS and the GARAGE provides space for a third. The FULLY FENCED, LOW-MAINTENANCE backyard has NO DIRECT REAR NEIGHBORS and features a NEWLY INSTALLED INTERLOCK PATIO ideal for entertaining. Inside, the MAIN FLOOR features 9-FOOT CEILINGS that create a BRIGHT and OPEN atmosphere. The kitchen is BEAUTIFULLY appointed with MODERN GREY CABINETS, NEW QUARTZ COUNTERS, a SINGLE-BOWL SINK, and STAINLESS STEEL APPLIANCES. Upstairs, the PRIMARY SUITE includes TWO WALK-IN CLOSETS, a LARGE SOUTH-FACING BEDROOM, and a SPACIOUS ENSUITE with a SEPARATE SOAKING TUB, two more large bedrooms and a WALK-IN LINEN CLOSET completes this floor. The FINISHED LOWER LEVEL provides ADDITIONAL SPACE for LIVING and ENTERTAINING and is filled with NATURAL LIGHT from a LARGE SOUTH-FACING WINDOW. Book your private showing today! Roof '22. 24 hrs irrevocable on all offers. (id:43934)
Lot 18 County 14 Road
South Stormont, Ontario
This beautiful 3.73 acre property offers the perfect blend of open space and opportunity. Located just minutes north of Ingleside, the land is ideally situated in a quiet rural setting while still being close to town conveniences. This property is a fantastic opportunity for developers, investors, or anyone looking to build in a desirable location. There is also municipal water at the road of the property. A rare find with room to grow, reach out to us today for more information! (id:43934)
108 - 2785 Baseline Road
Ottawa, Ontario
Welcome to Unit 108 at 2785 Baseline a ground-floor, corner 1-bed/1-bath condo with zero stairs or elevator and a rare wrap-around private yard. Sun-splashed SE exposure pours through oversized windows, framing mature trees, evergreens, and hedges for all-day privacy. Inside, clean modern lines meet warm textures: a sleek kitchen with stone counters, subway tile backsplash, stainless appliances, and pendant-lit island opens to a cool exposed brick feature wall living space that slides out to your patio + fenced/hedged yard - a unicorn combo for condo living. The bedroom is bright with double closets; the bathroom is crisp with large tile and full tub/shower. Everyday comfort is dialed-in with hot water on demand, central A/C, forced-air furnace, in-suite laundry, and owned underground parking + storage locker. Built 2016 in a boutique 88-unit low-rise community adjacent to Morrison Park and minutes to shopping, transit, and Hwy 417 access. Stroll to greenspace; grab groceries or a latte at nearby retail hubs; be on transit quickly along Baseline/Greenbank. Visitor parking is an easy in-and-out. One owner. Vacant and ready now. Neighbourhood notes: In Redwood Park/Qualicum, steps to Morrison Park, near Qualicum Park and Qualicum/Nanaimo Park; quick access to College Square and Algonquin College at Woodroffe/Baseline; a short drive to Queensway Carleton Hospital; abundant OC Transpo service along Baseline. Some photos virtually staged. (id:43934)
3603 Delson Drive
Ottawa, Ontario
This is more than a house. It is a place to put down roots in Navan, a community known for its pride, spirit and small-town feel just minutes from the city.Set on a half acre estate lot in a neighbourhood carved out of the forest, the home is surrounded by mature trees that create privacy and character. Driving down the street has its own vibe, with a sense of space and calm that feels both exclusive and welcoming.Inside, sunlight fills the main living spaces where vaulted ceilings and a stone fireplace create warmth and presence. The kitchen opens to a bright solarium and a formal dining room with classic wainscoting. From here, step into the three season screened-in porch, the perfect transition between indoors and outdoors. Whether enjoying morning coffee or summer evenings with friends, this space connects seamlessly to the backyard retreat with an inground pool, an outdoor kitchen with gas line, and plenty of space to entertain or unwind.Upstairs, three spacious bedrooms provide comfort for the family. The first lower level offers a second fireplace along with a full bedroom and bathroom, creating an ideal private space for guests, in-laws, or a teenagers retreat. A second unfinished basement level is ready for your vision of a home theatre, gym, or recreation area.The heated and insulated two car garage with direct basement access is ideal for contractors, hobbyists, or anyone needing a true workshop.From mornings on the porch to afternoons by the pool and evenings by the fire, this home offers a lifestyle rooted in community and connection. In Navan you are not just buying a property, you are joining a neighbourhood you will be proud to call home. Open House Sunday October 5th, 2-4pm ** This is a linked property.** (id:43934)
134 Carson Heights Road
Madawaska Valley, Ontario
Quiet quality and thoughtful design define this 4-season, 4-bedroom home or cottage on the sought-after shores of spring-fed Carson Lake. Set on a beautifully landscaped lot, a gently sloped and terraced path leads you to a sandy beachfront complete with a dock, seating area, and convenient storage ideal for long summer days by the water. The lake itself sparkles with natural beauty and charm, offering excellent swimming, fishing, and boating. With culvert and portage access to three additional lakes, there's always a new shoreline to explore. Step inside to find a bright and welcoming main floor, where a cathedral ceiling soars above the family room. The open-concept kitchen and dining area flow seamlessly together, all framed by a wall of windows that capture stunning lakefront views. The kitchen includes a walk-in pantry with a dedicated freezer to maximize efficiency for entertaining.The main floor also features a powder room and a spacious primary bedroom suite, complete with a walk-in closet and 4-piece ensuite. Both the primary bedroom and the main living areas offer direct access to a wraparound lakeside deck, amazing for dining, lounging, or simply soaking in the peaceful views. Downstairs, the walkout lower level offers three additional bedrooms and a relaxed living space with a built-in bar, all opening onto a lakeside patio and into the beautifully maintained backyard. From here, you're just steps from enjoying calm, western-facing shoreline, magnificent sunsets and quiet evenings by the water. (id:43934)
16 Baton Court
Ottawa, Ontario
Rare find! 3-bedroom townhome sits on a quiet cul-de-sac with no back neighbours! Functional home in a convenient location. Extra long driveway accommodates two cars. Bright living room with designated dining room featuring distinct zones and an open structure, plus inside access to garage. Functional kitchen with ample cabinetry and grand extended countertop is great for entertaining guests. This distinctive townhome features three generously sized bedrooms located on the second floor, providing ample space for everyone in the family. The primary bedroom is bright and airy, with large windows that let in plenty of natural light, giving it a warm and inviting feel. Fenced backyard with no rear neighbours, ensuring privacy. Finished basement offers a warm and cozy, graciously sized recreation room with a gas fireplace. Windows replaced 2015, furnace replaced 2022.Close to all amenities including transit, parks, top-rated schools, gym, and shopping center (id:43934)
319 Brambling Way
Ottawa, Ontario
Welcome to this stunning Tamarack home offering nearly 2,600 sq. ft. of above-grade living space in the desirable Half Moon Bay community. This 4-bedroom + den, 2.5-bath residence features 9-ft ceilings on the main floor and gleaming hardwood floors throughout both levels. The chefs kitchen is equipped with granite countertops, stainless steel appliances including a gas stove, and modern cabinetry, flowing seamlessly into the bright living room with a cozy gas fireplace. A main-floor den provides the perfect space for a home office. Upstairs, the luxurious primary suite includes a walk-in closet and 5-piece ensuite, complemented by three additional spacious bedrooms, a 4-piece main bath, and the convenience of second-floor laundry. Ideally located near top schools, shopping, parks, the Minto Recreation Complex, golf, and more. Minimum 12-month lease. Rental application, full credit report, and proof of income are required. No pets and no smoking preferred. (id:43934)
60 Vaan Drive
Ottawa, Ontario
Welcome to this impeccably maintained and upgraded home, perfectly situated on a 100 x 151 beautifully landscaped lot in the highly desirable Merivale Gardens neighborhood. Offering country living in the city, this rare gem provides a peaceful escape while being just minutes from all urban conveniences. This spacious and thoughtfully expanded home boasts 3 generous bedrooms (with potential for a 4th), 2.5 bathrooms, and a layout designed for both comfort and function. Step inside to discover large principal rooms and quality finishes throughout, incl. gourmet kitchen that will impress even the most discerning chef. Gorgeous maple cabinetry, stunning granite countertops, marble floors, & top-tier stainless steel appliances, incl. a professional gas range w/matching hood fan, full-size refrigerator, and dishwasher. An adjacent pantry offers custom built-ins incl. an upright freezer. The sun-filled great room addition features vaulted ceilings, large picture windows, gleaming hardwood floors, a gas fireplace, and custom built-in cabinetry creating a warm and inviting space for family gatherings. A formal entertainment-sized dining room with pot lights, a versatile living room/den, main floor laundry, and a powder room/laundry round out the main level. Upstairs, the primary bedroom retreat offers hardwood floors and a luxurious 4-piece ensuite with a soaker tub and separate shower. Two additional well-sized bedrooms and an updated 3-piece main bath complete the second level. The lower level offers a spacious recreation room w/spiral staircase access to the great room above, home theatre, den, and storage/utility room. Outdoors, enjoy your private backyard oasis featuring lush perennial gardens, welcoming interlock patio, convenient side deck, - the perfect setting to take in breathtaking western sunsets. A coveted neighborhood just steps to great parks & NCC trails, and access to great schools incl. Merivale High School w/IB program. Just move in! (id:43934)
600 Gazebo Street
Ottawa, Ontario
Welcome to this spacious 3-bedroom, 3-bathroom END-UNIT townhome, perfectly situated on a PREMIUM CORNER LOT in Riverside South. Offering 2,280 sq. ft. of thoughtfully designed living space, this home combines comfort, style, and functionality. The main level features a stylish open-concept layout with hardwood floors, a spacious dining area, and a cozy great room centered around a gas fireplace and large windows. The kitchen impresses with rich cabinetry, modern backsplash, stainless steel appliances, and Wi-Fi enabled smart features throughout including stove, dishwasher, washer/dryer, thermostat, and Google Assistant compatible lighting. Upstairs, the primary suite offers a walk-in closet and private ensuite. The finished basement adds flexible space for a home office, gym, or rec room. Enjoy clean indoor air with a built-in True HEPA + UVC-PCO system. All appliances included. Located steps from schools, transit, and shopping, with quick access to Barrhaven amenities and parks. Move-in ready and tech-savvy, this home stands out. (id:43934)
31 - 2671 Pimlico Crescent
Ottawa, Ontario
Situated in the heart of the highly sought-after Blossom Park/Sawmill Creek community, this spacious 4 BEDROOM, 1.5 bath, townhome offers the perfect blend of comfort, style, and convenience. Ideal for families or investors, this turn-key property is located in one of Ottawas most vibrant and accessible neighbourhoods.The main level boasts generous living and dining areas, finished in classic hardwood flooring and an abundance of natural light. Patio doors lead to a private, fenced backyard featuring a patio and storage; an ideal space for entertaining or relaxation. Upstairs, you'll find four well-proportioned bedrooms and a full, family sized, bathroom; providing plenty of space for family life or guests. The fully finished lower-level recreation room offers flexible living space and still allows room for laundry and storage. Residents enjoy access to a well-managed condominium community with great amenities, including an in-ground pool and park; perfect for summer! Located just a short walk from South Keys Shopping Centre, LRT and transit stations, , eateries, schools and so much more, this home delivers exceptional convenience in a well-established neighbourhood. Don't miss this opportunity! (id:43934)
3 - 55 Glendale Avenue S
Ottawa, Ontario
Location, Location, Location. These two bedrooms, one washroom, is located in a Central and easily accessible, short drive or bus ride to downtown Ottawa.Public transit options with nearby OC Transpo routes. Close to grocery stores, cafes, restaurants, and essential services. Walking distance to parks, green spaces, and recreational areas.Family-friendly neighbourhood with nearby schools and daycare centers. Fully updated and modern interior.Spacious layout with plenty of natural light. Don't miss the chance to live in this ideal location combining comfort, convenience, and a welcoming community. Laundry coin facilities are in the basement. First and Last month Requested. (id:43934)
2909 Round Lake Road
Killaloe, Ontario
Welcome to your gateway to Round Lake living where weekends last longer and life slows down just enough to enjoy every sunrise. This beautifully prepared lot offers everything you need to start your next adventure: a cleared site, driveway, culvert, civic address, and 200 Amp hydro service already installed. Simply pull in with your trailer, plug in, and begin making memories. Nestled just north of the charming community of Round Lake Centre, this property offers the perfect balance of convenience and seclusion. Enjoy a quick drive up the road to enjoy public access to crystal-clear Round Lake, ideal for swimming, paddling, or casting a line at sunset. Spend your mornings at the local café, grab essentials from the nearby gas station, or explore the sugar-sand public beaches and scenic hiking trails that make this region so beloved. Set on slightly elevated ground with mature trees along the border, the lot offers natural privacy and space to unwind. Whether you dream of a starter cottage, a seasonal retreat, or a future build, this property is a blank canvas ready for your vision. With hydro in place and level terrain, you can start enjoying your own private campsite immediately or plan your build at your own pace. Round Lake Centre is a thriving four-season community, known for its welcoming residents, pristine waters, and easy access to nearby Barry's Bay (just 30 minutes away) for shopping, dining, and hospital services. Whether you're here for the weekend or the whole season, this is where life at the lake begins. Don't wait turnkey properties like this in Round Lake are a rare find! Enjoy it as is, or bring your dreams and make them real in one of the Ottawa Valleys most sought-after lake communities. (id:43934)
116 Unity Place
Ottawa, Ontario
Discover modern living in this newly built, four-bedroom home ideally situated on a quiet court in central Kanata, with the rare benefit of having no rear neighbors for maximum privacy. Enjoy quick access to major amenities, including Tanger Outlets and the Canadian Tire Centre, all just minutes away. This residence showcases over $100,000 in premium upgrades, such as: a lot premium, elegant quartz countertops in both the kitchen and bathrooms, extra-tall upper kitchen cabinetry with soft-close doors, kitchen backsplash, sleek smooth ceilings on the main floor, extensive pot lighting throughout, and a partially finished basement. Located just steps from a picturesque pond and a community park, the property offers plenty of opportunities for recreation and relaxation. The home remains protected under the 7-year Tarion warranty, ensuring peace of mind for years to come. Seize this exceptional opportunity - schedule your private tour and experience everything this remarkable home has to offer! No conveyance on any written signed offers until 6pm October 11th (id:43934)
2825 Eldo Street
Ottawa, Ontario
OPEN HOUSE - 2pm to 4pm on Sunday, October 5th, 2025. Welcome to 2825 Eldo Street, a stunning 3-bed, 3-bath home designed with both comfort and flexibility in mind. Perfect for a growing family, or a couple who loves to entertain, this home blends modern finishes with practical living. Step inside to a bright, airy foyer that flows seamlessly into a true open-concept living space. The heart of the home is a spacious living room anchored by a striking stone-accented gas fireplace, ideal for cozy evenings with family or hosting guests. The kitchen is a showstopper, featuring a large island with seating for six, stainless steel appliances, a farmhouse apron sink, a walk-in pantry, and plenty of workspace for both everyday cooking and special gatherings. The thoughtful split-bedroom layout ensures privacy. On one side, you'll find the primary suite complete with a walk-in closet and spa-like ensuite featuring a luxurious walk-in shower. On the other side, two generous bedrooms share a stylish full bathroom, creating the perfect setup for children, guests, or a home office. Downstairs, the partially finished basement offers endless potential. A large recreation room and office are already in place, while a bathroom rough-in makes it easy to transform the space into a private in-law suite, income property, or expanded living area. Set in the charming village of Metcalfe, this home offers the best of both worlds, peaceful small-town living with convenient access to amenities. Just minutes from local schools, shops, parks, and recreational facilities, you'll have everything you need nearby. For commuters, downtown Ottawa is less than 30 minutes away, making it easy to balance country-style tranquility with city convenience. Stylish, functional, and full of future potential, 2825 Eldo Street is ready to welcome its next chapter. Don't miss the chance to call this beautiful property home. (id:43934)
178 Insmill Crescent
Ottawa, Ontario
Welcome to 178 Insmill Crescent a lovingly cared-for, freshly painted 4-bedroom, 4-bathroom detached home in one of Kanata's most desirable neighborhoods. With over 2,300 sq. ft. of above-ground living space, this home offers the perfect blend of comfort, style, and convenience. Built in 2000 and thoughtfully updated over the years, the home features a bright open-concept layout with gleaming hardwood floors, brand-new light fixtures, and a beautiful new hardwood staircase leading upstairs. The kitchen and living areas are spacious and welcoming ideal for both everyday family life and entertaining friends. All four bedrooms are upstairs, including two full bathrooms, while the main floor powder room and finished basement with another bathroom add extra convenience. Step outside to enjoy a sunny southwest-facing backyard with a newer deck (built in 2022 with permit) perfect for BBQs, family gatherings, or simply soaking up the sun. This home comes with peace of mind, thanks to many major updates: new AC & stove (2025), triple-glazed Verdun windows (2024, with transferable warranty), furnace & humidifier (2020), fridge (2019), roof (2015), fenced backyard (2017), and washer/dryer (2014).Families will love the location walking distance to top-rated schools (Earl of March, All Saints, WEJ, and Stephen Leacock), and close to Kizell & Beaver Pond trails, Richcraft Rec Complex, and Kanata North tech park. Shopping is just minutes away with Costco, Walmart, T&T, and Farm Boy nearby, plus quick access to Hwy 417 and public transit for an easy commute. (id:43934)
9 Stoneleigh Street
Ottawa, Ontario
Beautiful 3+1-bedroom, 2.5-bath home featuring maple hardwood floors in the living and kitchen areas, with ceramic tiles in the entry and all bathrooms. Freshly painted throughout with a brand-new roof for peace of mind. The main floor offers a cozy gas fireplace and a large eat-in kitchen with quartz island, freshly painted cabinets, and a tumbled marble backsplash. Includes 4 stainless steel appliances plus Maytag washer and dryer. The spacious master ensuite boasts a custom double walk-in shower. Smart home upgrades include Nest thermostat and CO detectors, tankless water heater, and RGB smart LED lighting on the main floor. Pot lights throughout the upstairs hall, living room, and entryway. Enjoy central A/C, central vac, a fully fenced backyard, and a newly added multi-level deckperfect for entertaining. All window coverings, blinds, light fixtures, and garage door opener included. Along Woodroffe in the heart of Barrhaven, located in the Chapman Mills community. 2-minute walking distance to Express bus stop with only one bus ride to Tunneys Pasture and Algonquin College. It's also a 5-minute walk to Nepean Woods Park & Ride. Convenient location offers easy access to schools, parks, recreation, shopping, and public transit. (id:43934)
201 - 180 Guelph Private
Ottawa, Ontario
Welcome to 180 Guelph Private Unit #201. Located in Kanata Lakes/Heritage Hills this property has 2 bedrooms, 2 bathrooms + a den. The layout, light and view will not disappoint! Featuring a sprawling living/dining/kitchen area with the best views on the street. Hardwood floors throughout. Contemporary kitchen with 5 stainless steel appliances. Large island and breakfast bar. Breezy outdoor space with covered balcony. Spacious primary bedroom with a superb view, and a 3pc ensuite bathroom. The 2nd bedroom is directly across the hall from another 4pc main bathroom. Den is full of possibilities: office, rec room, craft room. In-unit laundry. Great amenities; club house with kitchen, work out area. Underground parking spot and storage locker. 180 Guelph Private features an elevator that takes you right upstairs. (id:43934)
852 Bellamy Mills Road
Mississippi Mills, Ontario
Welcome to your own private retreat! Nestled on approximately 28 rolling acres surrounded by mature pine trees, this charming 3 bed, 2 bath bungalow offers peace, privacy, and all the beauty of country living just a short drive from the vibrant village of Almonte and the quaint community of Clayton.Step inside to a bright and functional layout with plenty of natural light and comfortable living space for the whole family. The home features a spacious kitchen, cozy living areas, and a full lower level with room to grow. Outside, enjoy the detached garage, ideal for hobbies or storage, plus a barn perfect for animals, equipment, or creative projects. The land itself is a mix of open rolling hills and lovely stands of pine trees perfect for walking trails, gardening, or simply enjoying the natural landscape. Whether you're dreaming of a hobby farm, a country escape, or a place to put down roots, this property offers endless potential. All this, just minutes to shops, restaurants, and amenities in Almonte, while still enjoying the quiet of the countryside. (id:43934)
Con 8 Bingley Road
South Stormont, Ontario
This beautiful 2.04-acre parcel of land offers a peaceful, wooded setting - perfect for those looking for a getaway retreat, or invest in future potential. Surrounded by trees and natural beauty, this private lot gives you the space and tranquility you've been searching for. Don't miss this opportunity to own a slice of nature! (id:43934)
K - 230 Pingwi Place
Ottawa, Ontario
Welcome to this brand-new stacked upper-unit condo, a stunning home that blends modern design with everyday convenience. Offering a bright and spacious open-concept floor plan, this residence is perfect for those seeking both style and functionality in a thriving community. On the main level, oversized patio doors flood the living space with natural light and open onto your private walk-out balcony - an ideal spot for morning coffee or evening relaxation. The open main floor layout is designed for effortless living and entertaining, featuring beautiful LVT flooring, a generous living room, a formal dining area, and a sleek kitchen complete with a central island, granite countertops, and stainless steel appliances. A convenient powder room is tucked nearby, along with a bonus nook thats perfectly suited for a tech station or mini home office. Upstairs, two generously sized bedrooms provide comfort and privacy, each highlighted by oversized windows. The primary suite includes its own 3-piece ensuite bathroom and a spacious walk-in closet, while the second bedroom has easy access to an additional full bathroom. With 2.5 bathrooms in total, included appliances, and high-quality finishes throughout, this condo is truly move-in ready. Beyond the home itself, the location is amazing - you are only steps or minutes from everyday amenities shops, cafés, grocery stores, and restaurants, including a Farm Boy coming soon. Parks, schools, and recreation options are right at your doorstep, making this a community thats both family-friendly and convenient. Commuters will appreciate nearby transit, including the new LRT extension currently under development, as well as easy access to major routes connecting you across the city. If you are searching for a stylish, low-maintenance home with modern finishes, smart design, and unbeatable convenience, this brand-new upper-unit condo is a must-see. (id:43934)

