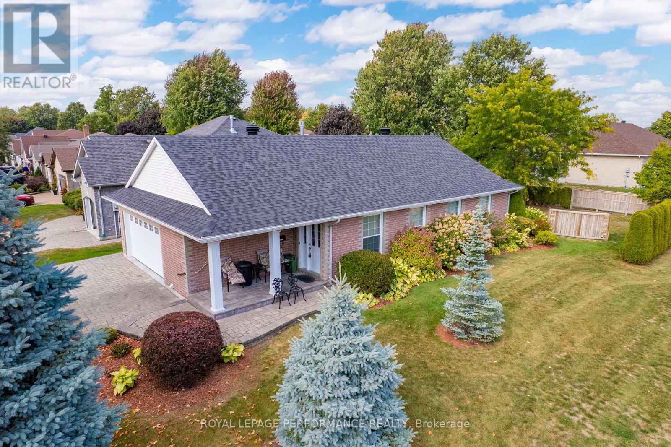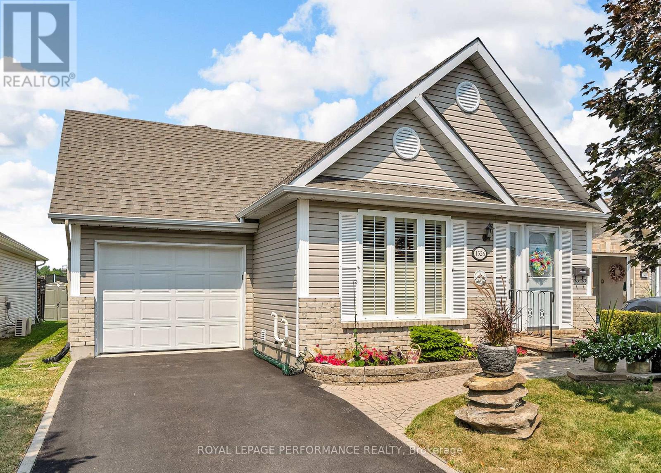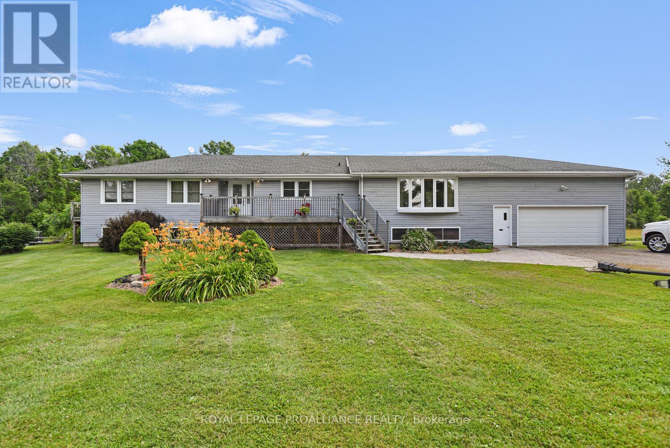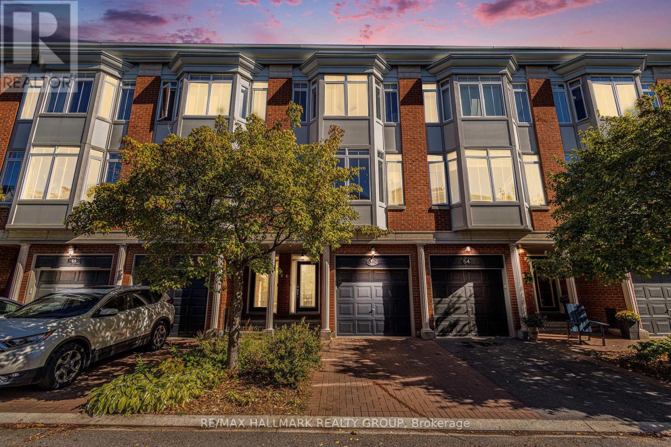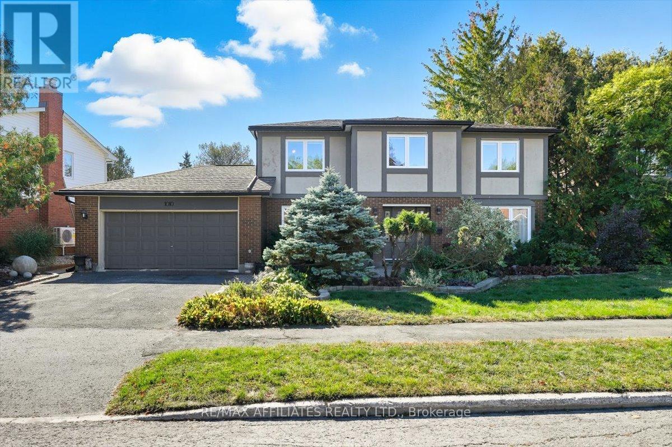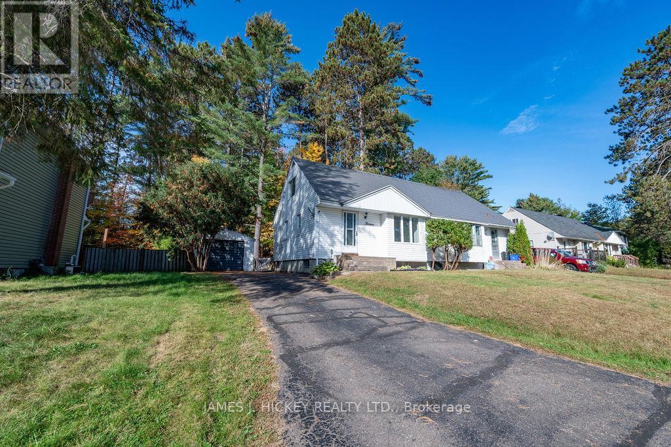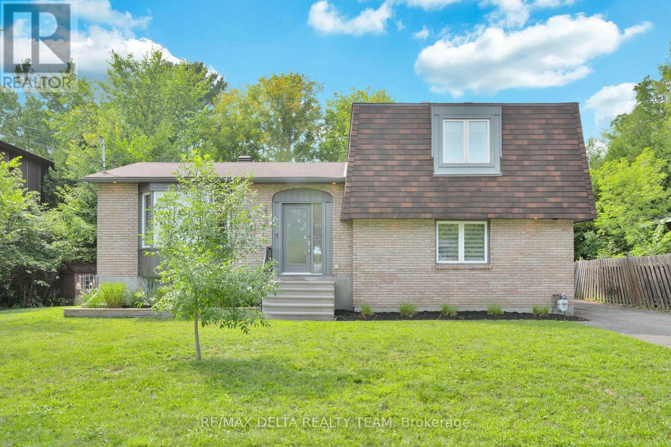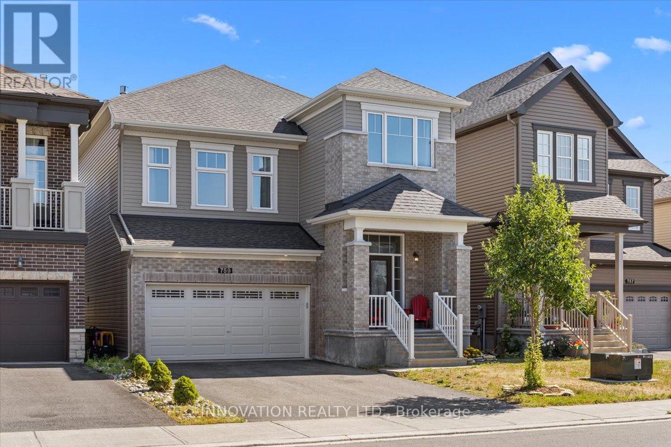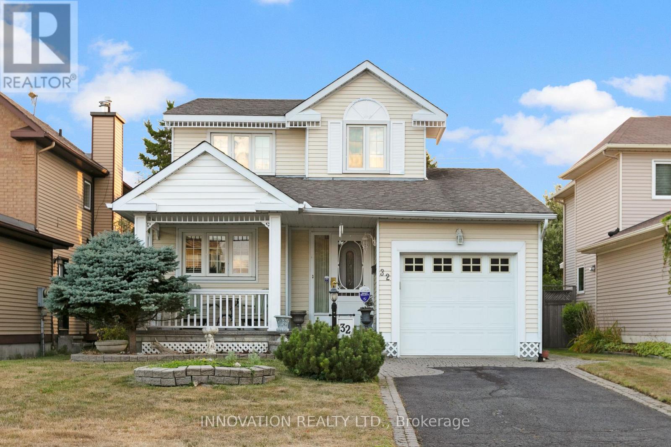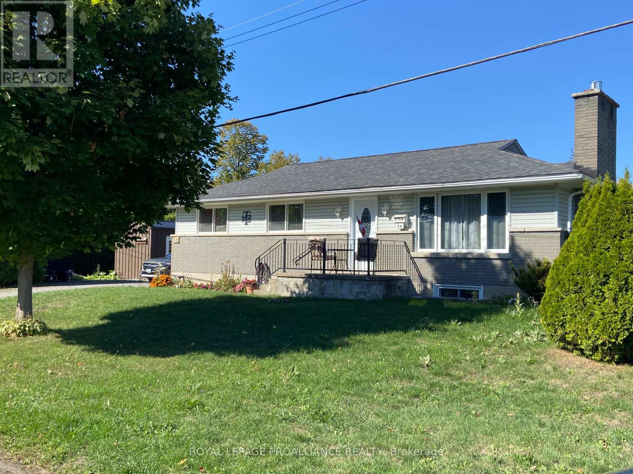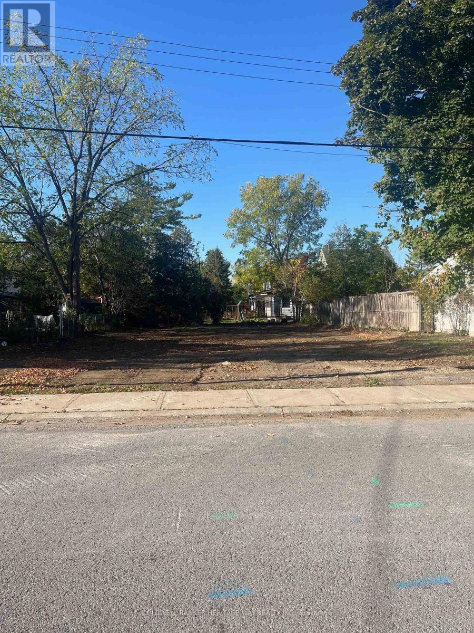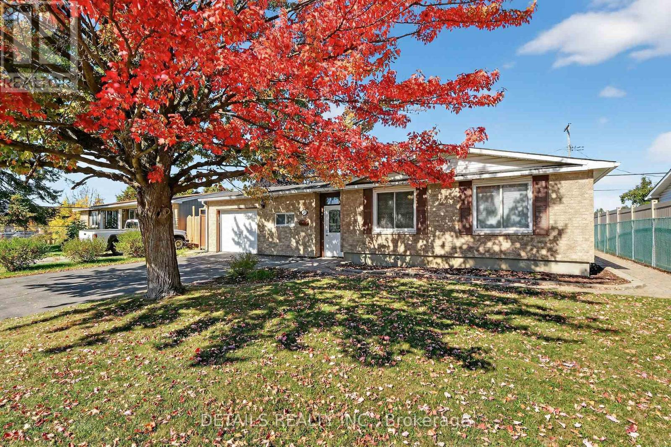We are here to answer any question about a listing and to facilitate viewing a property.
541 Dean Drive
Cornwall, Ontario
Charming and elegant 2+1 bedroom bungalow with double garage situated on a meticulously maintained corner lot in a prominent neighbourhood. This home offers superb curb appeal and provides a peaceful, family-friendly atmosphere. The main floor features a tiled foyer, bright and inviting living room with tray ceiling and corner gas fireplace. Dining area is adjacent to a functional kitchen that features plenty of cabinetry, backsplash and appliances. Primary bedroom boasts a 3pc ensuite and walk in closet. The comfortable 2nd bedroom is next to the 4pc guest bathroom equipped with a tub/shower combo. Convenient main floor laundry. The finished basement offers a flexible space for a growing family or entertaining guests. It includes a third bedroom, 3pc bathroom with tiled shower and a spacious recreation room, . The beautifully landscaped, partially fenced yard is an ideal retreat with a private patio for outdoor dining. Other notables: Natural gas furnace, Generac Generator 2023, AC 2023, Roof shingles 2022, garden shed, interlocking and paved driveway. Enjoy the best of both worlds with easy access to local amenities while living on a quiet, sought-after street.This move-in-ready gem is ideally located just steps away from parks, top-rated schools, and public transit. (id:43934)
1526 Frank Court
Cornwall, Ontario
Quaint and attractive 2+1 bedroom bungalow with attached garage. This well maintained home is situated on a quiet crescent in a desirable area and offers a low maintenance living opportunity. Boasting several updates throughout. Tiled entrance with coat closet. Bright open concept layout with vaulted ceilings accented by crown mouldings. Spacious living room. Dining area is adjacent to the kitchen that features granite counters and plenty of cabinetry. Generous size primary bedroom. The second bedroom has access to the large deck with a gazebo. 4pc bathroom offers a tub/shower combo and vanity with granite counter. The finished basement includes a family room, 3rd bedroom, 4pc bathroom with tub/shower combo, laundry/utility spaces. Other notables: Natural gas furnace and heat pump 2023, Roof shingles 2016, washer and dryer 2024, dishwasher 2021, California shutters, recent flooring and lighting, garden shed, landscaped, interlocking, paved driveway. As per Seller direction allow 24 hour irrevocable on offers. (id:43934)
7079 County Road 44 Road
Edwardsburgh/cardinal, Ontario
Situated on County Road 44, this impressive circa-1971 walkout bungalow sits on 1.5 acres of beautifully treed property and delivers exceptional square footage on every level. Don't be intimidated by the home's 5 bedrooms and 3 bathrooms because its perfectly suited for growing, multi-generational, or blended families or anyone seeking a VERSITILE living space.Step into a welcoming foyer with abundant closet space for all your outerwear needs. At the heart of the home lies a chefs dream kitchen, featuring Corian countertops, extensive cabinetry, & a cozy built-in corner breakfast nook for casual dining.The formal living & dining rooms stand side by side, showcasing gleaming hardwood floors and a warm electric fireplace insert in the living room. Designed for entertaining, these spaces flow seamlessly onto an expansive, corner-to-corner back deck ideal for hosting summer gatherings or simply enjoying the peaceful surroundings.The main level highlights a truly impressive primary suite w/ a walk-in closet, ensuite bathroom, and main-floor laundry. Step directly from this serene retreat onto a private section of the back deck an inviting spot to unwind in the evening breeze. Three additional spacious bedrooms share a beautifully updated 4-piece bathroom with double sinks, streamlining busy mornings.The lower level with its convenient walkout offers endless possibilities. A massive family room provides the perfect setting for a media area, playroom, or relaxed hangout. This level also includes a full 4-pc bathroom, a 2nd kitchen (ideal for an in-law suite, multi-generational living, or income potential), & 3 generously sized bedrooms. A utility room, dedicated storage space, and inside entry to the garage add to the practicality of this floor.Designed for flexibility, this home can function as one expansive residence or two self-contained units making it an outstanding opportunity for today's diverse living needs. Positioned minutes away from hwy 416 for easy commutes. (id:43934)
56 Kings Landing Private
Ottawa, Ontario
Experience refined living along the Rideau Canal in this executive townhouse. Step into the inviting foyer, where a bright office/den opens through sliding doors to a landscaped yard with a composite patio, perfect for work or relaxation.The open-concept living and dining area features a cozy gas fireplace and a large west-facing picture window, offering natural light and views of the Canal. Oak hardwood floors, elegant oak staircase, and soaring 9-ft ceilings throughout create an airy, sophisticated ambiance.The updated kitchen boasts high-end stainless steel appliances, granite countertops, a center island with seating, and a spacious pantry for added storage. Upstairs, hardwood floors continue alongside a skylight and a conveniently located laundry area. Generously sized bedrooms provide peaceful retreats, including the primary suite with a walk-in closet and updated ensuite. Unique to this home are the architecturally designed walled deck and the second-level glass-walled balcony off the kitchen. An attached single-car garage offers added convenience. Just steps from the multi-use path, the University of Ottawa, shops, and restaurants, this beautifully maintained gem combines elegance, comfort, and an unbeatable location - all enhanced by the stunning views of the Rideau Canal. (id:43934)
1010 Plante Drive
Ottawa, Ontario
Welcome to 1010 Plante Drive a spacious 5-bedroom family home perfectly situated on a mature, quiet street. Step into your own backyard oasis featuring a heated inground pool (installed in 2022), landscaped gardens, a large patio, and plenty of space to relax or entertain. Inside, the main floor offers formal living and dining rooms, a cozy family room with, a bright kitchen with granite counters and eating area, a convenient powder room, and main floor laundry. A large foyer with a circular staircase provides a warm and impressive welcome. Upstairs, you Will find 4 bedrooms, a full main bath, and a generous primary suite complete with walk-in closet and private ensuite. The finished lower level expands your living space with a wet bar, bathroom with shower, an additional bedroom, and plenty of room for a den, home gym, or recreation area. Full size Double garage with inside access and side door to yard. Open House: Sunday, October 5th from 2:00 4:00 PM (id:43934)
13 Thomson Crescent
Deep River, Ontario
Step into comfort and style with this lovely updated semi-detached home featuring: sun filled living room,/ dining room, A modern fully renovated kitchen, new 4-piece bathroom, All-new flooring throughout , upper floor features 2 spacious bedrooms, Full basement offering excellent development potential, Efficient gas heating, Single detached garage plus a spacious storage shed, Durable metal roof for long-term peace of mind, Private backyard backing onto serene green space, Conveniently located close to shopping, schools, and other amenities, this home combines modern upgrades with a peaceful setting perfect for families, first-time buyers, or investors. fridge, stove, washer and dryer included. (2- new exterior doors to be installed prior to closing at sellers' expense) . Minimum 24 hour irrevocable required on all offers. (id:43934)
2556 Gravelle Crescent
Ottawa, Ontario
OPEN HOUSE SUNDAY 2-4PM! Welcome to this beautifully renovated open-concept home in Blackburn Hamlet! Thoughtfully updated with modern finishes throughout, it offers bright and spacious living areas perfect for today's lifestyle. The open layout seamlessly connects the kitchen, dining, and living spaces, creating an inviting atmosphere for entertaining or family gatherings. Situated on a generous lot, the property comes complete with a survey, providing excellent potential for lot development. Whether you're looking to create a Secondary Dwelling Unit or a private in-law suite, this home offers exciting opportunities for multi-generational living or generating extra rental income. Ideally located near public transportation, excellent schools, parks, and NCC trails, you'll also enjoy easy access to Ottawa's popular NCC Bikedays, perfect for outdoor enthusiasts and families alike. Move-in ready and designed for flexibility, this home is a rare find that combines style, function, and future potential. (id:43934)
759 Samantha Eastop Avenue
Ottawa, Ontario
This spacious home offers everything you want in a neighbourhood you will love! The front porch welcomes your family & guests into a large, tiled foyer with generous closet space. Up a few steps you will feel how open, bright & flexible the living space is, highlighted with soaring 9' ceilings! A powder room is perfect for your guests and there is inside access from the garage off to the side. The main floor den has custom cabinetry, making working from home an organized dream & also functions well for homework space! The formal dining room is perfectly sized for entertaining. Light & bright with 2 sets of double French doors to the back deck, the great room is open to the kitchen and can serve as the family gathering spot or turned into a formal space. Note the architecture-inspired ceiling. The huge kitchen offers tonnes of brand new quartz countertops & loads of cupboards for all your storage needs. There is room for a bistro set if you desire & the HUGE island offers additional seating. The back deck is so handy for barbecuing from as well! Up a few steps, the builder called this room a "family room" but it is flexible! Rather than a balcony, this one has extra floor space & a lovely gas fireplace accented in-floor-to ceiling stone.The upper level features brand new hardwood floors! The primary suite is spacious & the ensuite is divine! Lovely soaker tub & large separate shower along with double sinks for busy morning! The secondary bedrooms are larger than average & feature a Jack 'n Jill bathroom to keep peace in the family! Inside entry from the garage is so very thoughtfully placed in between levels & leads to a downstairs "mud room"; perfect to keep family gear separated. The garage has been insulated & heated; it was used as a workshop. The back of the lower level is above-grade allowing for larger than usual windows, has a bathroom rough in and huge 28' x 12' space for a games room, a 10' x 8' laundry room & more! Quick closing available! (id:43934)
32 Framingham Crescent
Ottawa, Ontario
Welcome to this delightful 3-bedroom home with an attached 1-car garage, ideally located in one of Barrhavens most desirable neighborhoods. Bright and inviting, the main level features a functional layout with a spacious living room, dining area, and eat-in kitchen with plenty of cabinetry. Upstairs, you'll find three comfortable bedrooms and a full bathroom. The lower level adds versatility with a finished rec room, perfect for entertaining and extra storage. Step outside to a private, fully fenced backyard ideal for summer BBQs, entertaining, or simply relaxing. Situated close to top-rated schools, parks, shopping, and transit, this home offers both comfort and convenience. Perfect for first-time buyers or downsizers, its a fantastic opportunity to own in sought-after Barrhaven! (id:43934)
34 Hillcrest Drive
Brockville, Ontario
This well maintained, carpet free bungalow, connected to city water & sewer system, on oversize 121 ft wide x 96 ft lot, surrounded by privacy hedge, is located close to shopping, schools, restaurants in the north end of Brockville on a quiet street. Offering 3 bedrooms & 4 piece bath on main level, L-shape living/dining room, with patio doors to 20 ft x 11 ft deck, hardwood flooring, living room has brick fireplace surround with natural gas fireplace insert (2024), ductless wall unit air conditioning. Newer kitchen (10 yrs approx) with new natural gas range (December 2024) refrigerator, dishwasher, microwave/fan, breakfast bar. Basement offers Family Room with natural gas stove, 3 piece bath, large 4th bedroom or study. 40 year Roof shingles (10 years ago), R40 attic insulation replaced (4 years) 200 amp electric breakers. Private yard with brick patio, garden shed, 20ft x 11ft Deck. 2024 costs for Electric $1562, Natural gas $1059. 2 sump pumps.The current owners have enjoyed and taken good care of this home since 1987. (id:43934)
278 Flora Street
Carleton Place, Ontario
Welcome to an incredible opportunity in the growing town of Carleton Place! This vacant lot offers the perfect canvas to build your dream home or investment property. Situated in a desirable location with easy access to Highway 7, downtown shops, restaurants, schools, and recreation, this property combines small-town charm with modern convenience. The lot is level, cleared, and ready for development, with municipal services available at the lot line (buyer to verify). Whether you're a builder, investor, or future homeowner, this is your chance to secure a piece of land in one of the Ottawa Valleys most vibrant and fast-growing communities. (id:43934)
289 Amiens Street
Ottawa, Ontario
Welcome to 289 Amiens Street! Come see this charming 3 + 2 bedroom bungalow located in the sought after community of Queenswood Heights . Main floor offers large living room with hardwood floors, open kitchen to dining area and 3 bedrooms. Side entrance to lower level. Basement offers large recreation room, 2 bedrooms, 3 pc bathroom, a bonus room that can be used for storage, office, or crafts. 4 parking spaces, oversized garage with workbench and wood stove, large garden bed, and garden shed. Fully fence backyard ready for family gatherings . Close to all amenities, community centers, schools, shopping, parks, recreation center, dog parks, and nature trails. Take a look at the virtual tour to fully appreciate what this property has to offer. (id:43934)

