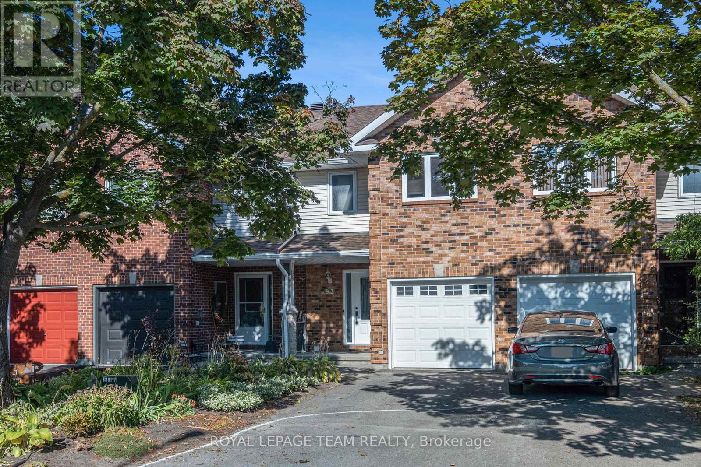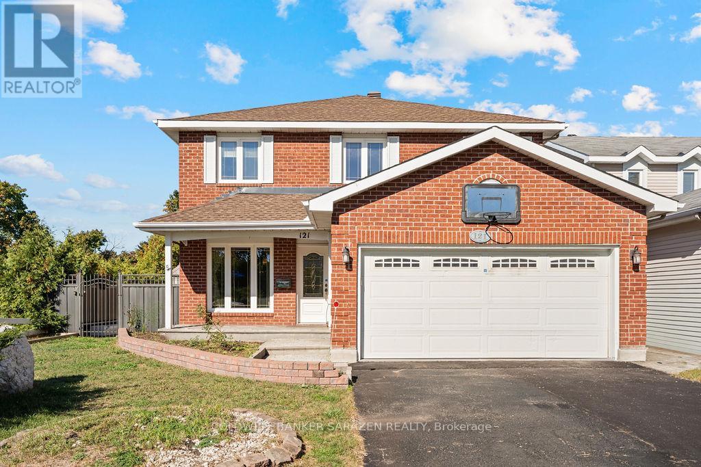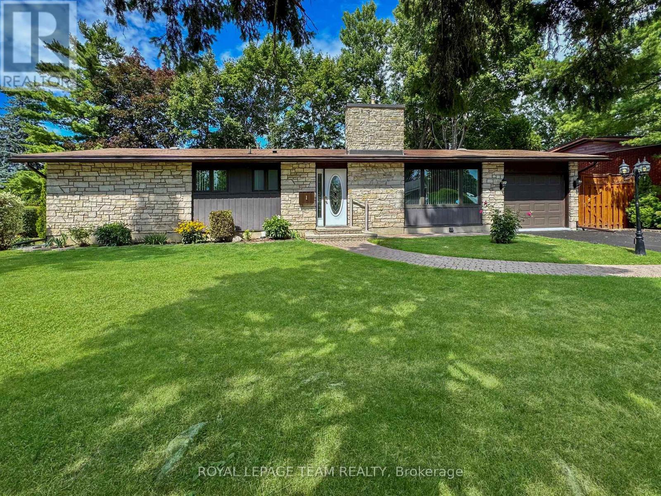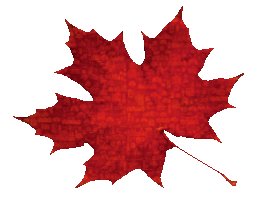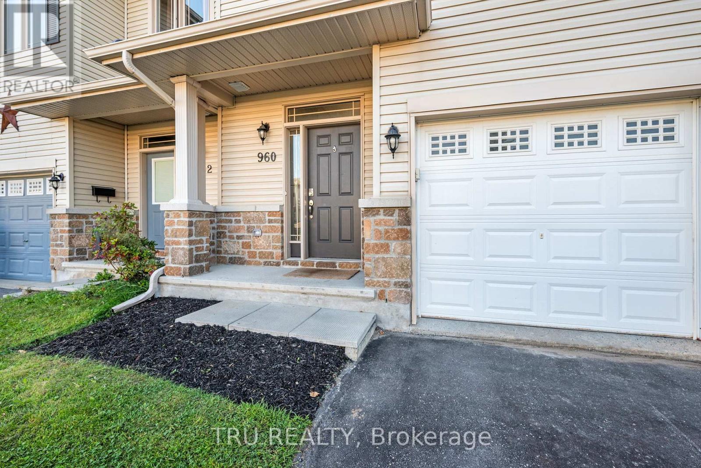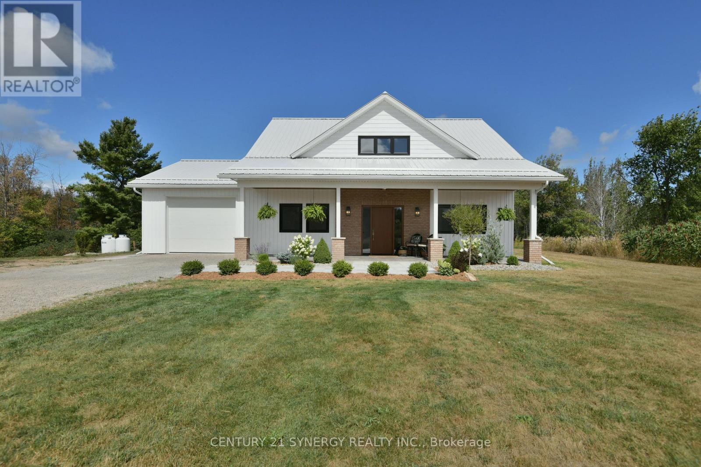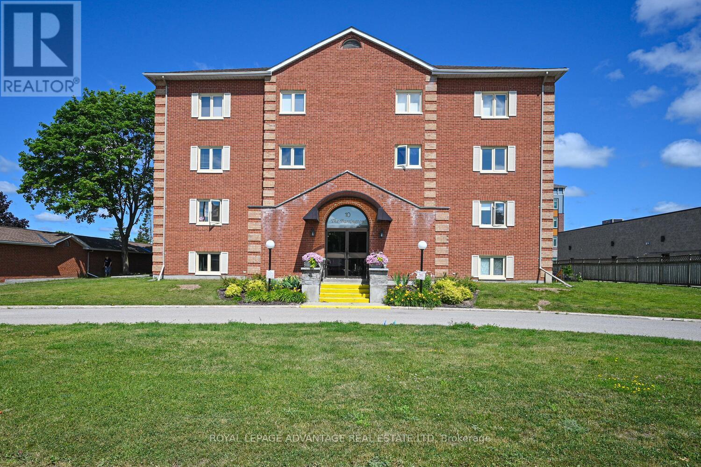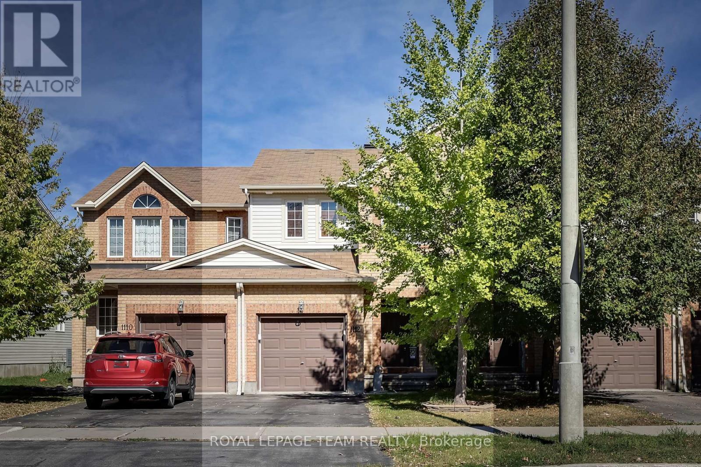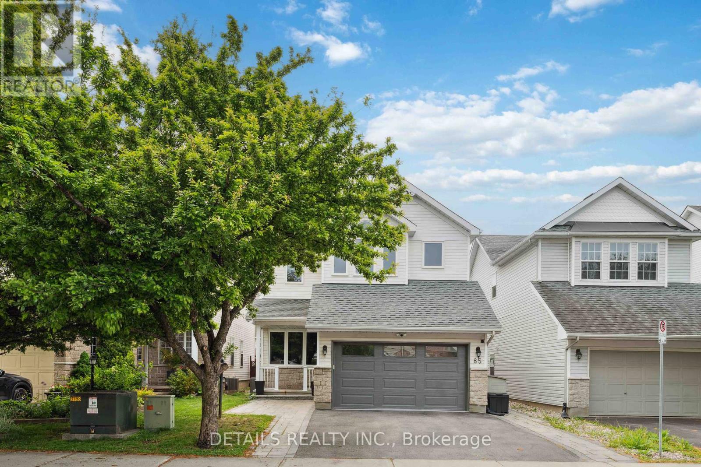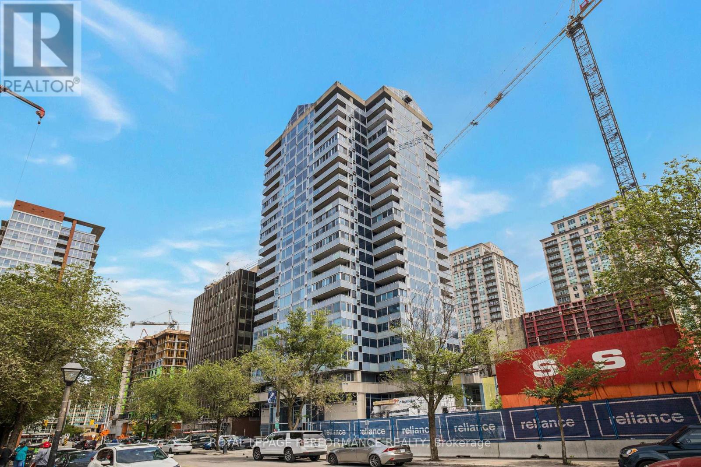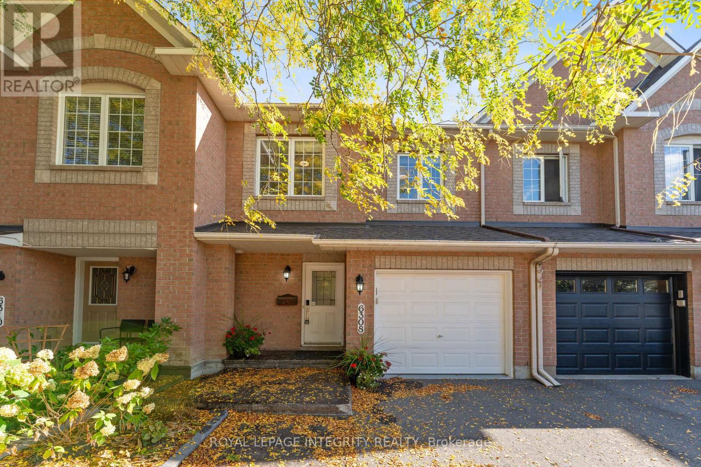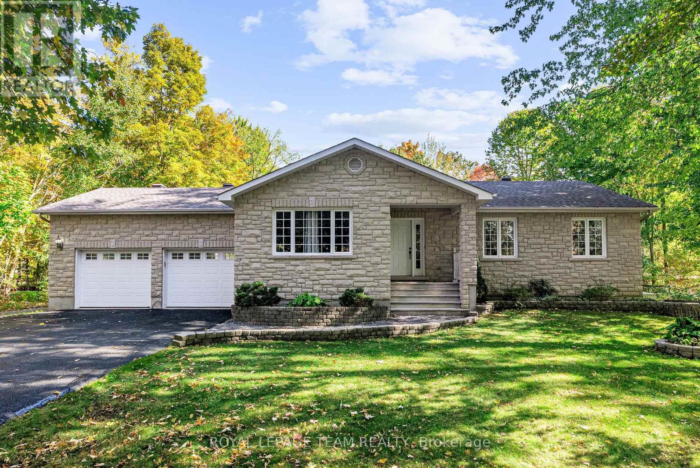We are here to answer any question about a listing and to facilitate viewing a property.
93 Royal Oak Court Court
Ottawa, Ontario
Nestled on a quiet cul-de-sac in the highly sought-after Hunt Club community, this charming 3-bedroom, 2.5-bathroom home is the perfect blend of comfort, convenience, and style. Featuring a single-car garage with a double tandem laneway, this property offers plenty of parking for family and guests. Step inside and discover a home that has been lovingly and consistently maintained. The upgraded kitchen is a true highlight, boasting modern finishes and thoughtful design, while the renovated bathrooms add a fresh, contemporary touch. With a bright, open and welcoming layout, this home is truly move-in ready.The backyard is a private oasis ideal for relaxing, entertaining, or simply unwinding at the end of the day. Located just minutes from schools, shopping, transit, the airport, golf, parks, and easy highway access, this home combines quiet family living with unbeatable convenience. Don't miss your chance to own in this desirable neighbourhood. Book your showing today! Basement finished 2014,Windows and patio door 2015, powder room 2015, roof 2016,Ensuite bathroom 2016,Main bathroom 2016,Kitchen 2020, Furnace 2023,AC 2023, Carpeting throughout second level and all stairs 2025 (id:43934)
121 Topley Crescent
Ottawa, Ontario
This stunning 4-bedroom corner-lot property offers the perfect blend of elegance, comfort, and convenience. Featuring two spacious bedrooms with ensuites, a main-floor office, and two cozy fireplaces, this home is designed for modern family living. Step outside and discover your very own backyard oasis with an in-ground swimming pool a place where every day feels like a vacation! Whether entertaining guests or enjoying quiet family time, this home is made to impress. Ideally located just steps from transit, schools, shopping, and all amenities, 121 Topley Crescent brings you the best of both worlds: a private retreat in the middle of the city. Don't miss this rare opportunity to own a true gem that combines lifestyle, luxury, and location. The inspection report is available upon request, and all measurements are indicated in the floor plan. (id:43934)
1 Stillwater Drive
Ottawa, Ontario
OPEN HOUSE Sunday Oct 5th, 2-4pm. Welcome to 1 Stillwater Drive, a beautifully updated and rarely offered true 4-bedroom bungalow in the heart of Crystal Beach- one of Ottawa's most desirable riverside communities. Combining modern upgrades with timeless mid-century charm, this home offers an exceptional lifestyle on a pool-sized corner lot. The main level features hardwood flooring throughout and a bright, open-concept design where the renovated kitchen with granite counters flows seamlessly into the dining and family room addition. Anchoring the home is a stunning corner fireplace with original Nepean Fieldstone, a timeless focal point paired beautifully with the striking stone exterior. A rarely available 4-bedroom layout provides versatility, with the 4th bedroom offering opportunities to enlarge the primary suite with a larger ensuite or even convert to a main floor laundry. Renovated bathrooms and thoughtful accessibility upgrades, including grab bars, ensure both comfort and convenience. The lower level is fully finished with a spacious family room featuring berber carpeting, a kitchenette/bar area, 2-piece bath with laundry, and an oversized storage room. Direct inside access from the garage is another rarity for Crystal Beach bungalows, complete with a discreet wheelchair ramp. Outdoors, the 8,816 sq.ft. landscaped corner lot is fully fenced and offers a large deck, gazebo, shed, natural gas BBQ hookup, and plenty of room for a pool. A Generac backup generator provides peace of mind, while the enlarged driveway accommodates 4+ vehicles. The location is unbeatable- just steps to the Ottawa River, Nepean Sailing Club, Andrew Haydon Park, and the future LRT, with quick access to the Queensway Carleton Hospital and DND Headquarters on Carling Avenue. A rare chance to own a true 4-bedroom bungalow in Crystal Beach with thoughtful renovations, unique features, and endless potential. (id:43934)
112 Maplestone Drive
North Grenville, Ontario
Welcome to 112 Maplestone Dr, a stunning custom-built home on one of the most desirable streets! This thoughtfully designed property combines luxury, comfort, and functionality for the modern family. The upper level features 3 spacious bedrooms, including a primary retreat overlooking the private backyard, a stylish main bath, and convenient second-floor laundry. The main floor offers a front office, perfect for working from home, and an open-concept living, kitchen & dining area with a walkout to the deck and no rear neighbours. A well-planned mudroom connects to the double car garage. The fully finished lower level boasts high ceilings, a fourth bedroom, full bath, and side entrance ideal for guests, teens, or an in-law suite. From its thoughtful layout to its peaceful setting, this home offers the perfect blend of style and practicality. Truly the perfect home for your family on the perfect street! (id:43934)
960 Linaria Walk
Ottawa, Ontario
Welcome to this beautifully renovated 3-bedroom, 3-bathroom home in the heart of Notting Hill! Step into the spacious foyer and immediately feel the warmth of natural light flooding the open-concept living, dining, and kitchen areas. Brand new hardwood floors flow seamlessly throughout, complementing the show-stopping kitchen complete with quartz countertops, sleek white cabinetry, under-mount lighting, and stainless steel appliances. Upstairs, the private primary suite offers a generous walk-in closet and a luxurious ensuite featuring a new vanity, soaker tub, and separate glass shower. Two additional bedrooms, a stylish full bathroom, and the convenience of second-floor laundry complete the upper level.The lower level boasts a versatile recreation room with excellent ceiling height, a dedicated storage room, and utility space, with a rough-in ready for a future full bathroom. Whether you're an investor, a growing family, or a first-time buyer, this move-in-ready property offers comfort, style, and value in a highly desirable neighbourhood! Previous deal fell through on Financing. (id:43934)
592 Patterson Road
Admaston/bromley, Ontario
This stunning 2023 custom-built 3 bed, 1.5 bath home perfectly blends modern design with timeless charm. Set on just over 16 acres of natural beauty. This property offers both comfort and adventure. Inside, radiant in-floor heating and engineered hardwood flow throughout most of the home, adding warmth and elegance to every room. You'll love the open-concept living/dining space with vaulted ceilings open to the second story, a thoughtfully designed kitchen with abundant storage, an open pantry, and even a pot filler for the chef at heart. The main-floor bedroom provides convenience and flexibility, located just steps from the laundry, mudroom, a well-appointed half bath (complete with a urinal for a unique touch), and the attached garage. Upstairs, discover two spacious bedrooms, a beautifully finished bathroom, and an airy loft currently styled as an extra bedroom. Guests will adore the insulated bunkie, as cute as it is functional. Outdoors, the possibilities are endless: relax on the covered patios, cultivate your own produce in the vegetable garden and greenhouse, gather fresh eggs from the chicken coop with run, or wander the private trails, wild raspberries and rock outcrops await. Though tucked away for peace and privacy, you're only 5 minutes to Cobden, close to schools, sports, and community activities. Just 30 minutes to Pembroke and 1 hour to Kanata, this location balances rural charm with everyday convenience. Plus, there's potential to add a secondary dwelling for multigenerational living or rental income (buyer to verify).This is more than a home, it's a lifestyle where Modern Design Meets Country Serenity. (id:43934)
401 - 10 Armstrong Drive
Smiths Falls, Ontario
Step into the future of refined living with this executive condominium in the heart of Smiths Falls. Spanning nearly 3,000 square feet, this recently updated condo isn't just a home it's a statement, effortlessly blending high-end design with ultimate functionality. From the instant you enter the welcoming foyer the expansive layout reveals itself. Forget rigid, dated floor plans. Here, a formal dining room flows into an elegant living room, anchored by a striking double-sided fireplace that creates a warm, sophisticated ambiance perfect for high-level entertaining or unwinding after a demanding day. The private office/den is a sanctuary for the modern professional. Custom, streamlined built-ins and a discreet wet bar with a built-in fridge make it the ideal hub for focused work, virtual meetings, or casual client cocktails. The chef-inspired kitchen is a stunning, minimalist workspace built for both serious cooking and social connection. It features an oversized island, a dedicated baking station, and a massive walk-in pantry-everything a modern gourmet requires to create and host with ease.The primary suite is a true retreat. It offers two separate, spa-like ensuite bathrooms and dual walk-in closets, providing an unprecedented level of privacy and personalization. A connected, versatile bonus room with a Murphy bed offers flexible space easily transitioning from a private yoga studio or home gym to guest accommodations. A second generously sized bedroom provides impeccable comfort for guests or family, complete with its own four-piece ensuite.Beyond the main living areas, the condo is designed for seamless, modern life: a large laundry/utility room offers substantial extra storage, and the rare convenience of two private garages provides secure, direct access and ample space for vehicles and gear.This is more than a home; it's an elevated lifestyle for discerning buyers ready to embrace luxury and convenience in a vibrant, growing community. (id:43934)
1112 Marconi Avenue
Ottawa, Ontario
Welcome to this inviting two-storey townhouse that blends comfort, convenience, and style, featuring three bedrooms, two full bathrooms, and a powder room in a layout that suits modern living while feeling warm and welcoming. From the street, the tidy front yard and attached single-car garage create an appealing first impression. Step inside to an open-concept main floor where hardwood and ceramic flooring provide a polished backdrop for everyday life. Sunlight fills the living and dining areas through large windows, creating an inviting atmosphere perfect for family dinners or entertaining. The kitchen is both functional and stylish, with generous counter space, ample storage, modern appliances, and a layout that makes meal prep simple. Upstairs, the primary bedroom serves as a private retreat with a walk-in closet and a 3-piece ensuite, while 2 additional bedrooms and a full bath provide comfortable space for family or guests. The finished basement extends the living area with a cozy family room, perfect for movie nights, games, or unwinding at the end of the day, while storage and laundry add everyday practicality. Outside, the fully fenced backyard becomes your private oasis, ideal for barbecues, entertaining, or simply relaxing under the stars, with a manageable size that balances enjoyment and easy upkeep. Located in Kanata's desirable Morgan's Grant community, this property offers not just a home but a lifestyle, surrounded by schools, parks, shopping, golf, and public transit. Quick access to March Road and the Kanata North tech park makes commuting easy, while nearby trails and recreation ensure plenty of ways to enjoy your downtime. With thoughtful design, a convenient location, and a welcoming atmosphere, this home is the perfect fit for those seeking a balance of comfort, functionality, and community. (id:43934)
85 Calaveras Avenue
Ottawa, Ontario
Welcome to this charming and well-maintained single-family home nestled in one of Barrhaven's most desirable communities. The main level features bright and spacious living and dining areas, perfect for family gatherings and entertaining. The open-concept, stylish white kitchen boasts stainless steel appliances and a cozy eating area that flows seamlessly into the family room, complete with a gas fireplace and southern exposure for plenty of natural light, a convenient powder room completes the main level for added comfort and functionality. Upstairs, the generous primary bedroom is a true retreat, offering soaring cathedral ceilings, abundant natural light from large windows, walk-in closet and a private en-suite for ultimate relaxation. Two additional bedrooms share a full bath, ideal for growing families. The basement's finished recreation room provides ample space for entertainment, a home gym, or a play area for the kids offering endless possibilities for this versatile space. This home offers comfort and elegance on every level. Step outside to your fully fenced backyard oasis, featuring stunning stone interlock, a gazebo for relaxing or entertaining, and the perfect setting to enjoy the outdoors. The heated, insulated garage adds extra value and year-round convenience.This home offers the perfect blend of comfort, style, and location ideal for families seeking a peaceful community. (id:43934)
1905 - 160 George Street
Ottawa, Ontario
Experience elevated living at 160 George Street, a prestigious address in Ottawas vibrant ByWard Market! Perfectly situated just steps from the University of Ottawa, Rideau Centre, Parliament Hill, and countless shops and cafés, this bright and spacious 2-bedroom, 2-bathroom residence offers over 1,600 square feet of fully renovated luxury. The custom kitchen is a true show-piece, complete with sleek lacquer cabinetry, marble countertops, stainless steel appliances, an island, and a built-in wine fridge-designed for both everyday living and entertaining. The serene primary suite features a walk-in closet and a sleek ensuite bathroom, while the second bedroom offers versatility as a guest room or spacious home office. Both modern bathrooms are beautifully finished with high-end details, providing a spa-like retreat at home. Residents of The St. George enjoy outstanding amenities, all conveniently located on the third floor of the building, including a heated indoor pool, fitness centre, sauna, guest suite, 24-hour security, and a beautifully maintained terrace with BBQs. This unit also includes one underground parking space and an exclusive-use storage locker. Don't miss your chance to call 160 George Street, Unit 1905 home. Visit NickFundytus.ca for more details. (id:43934)
6308 Sablewood Place
Ottawa, Ontario
DISCOVER the PERFECT BLEND of style, comfort, and convenience in this METICULOUSLY maintained Minto Manhattan model in the heart of prestigious Chapel Hill, Orleans. With 3 bedrooms, 3.5 bathrooms, and thoughtful upgrades throughout, this home is ready to impress! Step into the inviting main level, where gleaming HARDWOOD floors and LARGE windows create a BRIGHT and WELCOMING space. The OPEN-CONCEPT layout connects the living and dining areas, while the bright, classic white kitchen stands out and ample storage. Imagine a STUNNING curvy staircase that gracefully sweeps up like a ribbon and enhances the LUXURIOUS feel. Upstairs, the hardwood continues into a Spacious primary suite featuring a walk-in closet and an UPGRADED ensuite with a custom-tiled shower. Two additional well-sized bedrooms and a MODERNIZED main bathroom offers plenty of space for family and guests. The FINISHED basement provides EXTRA living space, complete with a COZY rec room, and a gas fireplace, making it the perfect spot for relaxing or hosting gatherings. The Backyard, with NO REAR neighbours showcases an EXPLOSION of colors as the seasons change. Autumn transform the landscape into a BREATHTAKING tapestry of fiery reds and golden yellows. CONVENIENTLY located near parks, schools, restaurants, Movati Athletic, and Landmark Theatre, with EASY access to downtown. Do NOT miss it, make it YOUR HOME today! (id:43934)
3309 Wild Cherry Drive
Ottawa, Ontario
Welcome to 3309 Wild Cherry Drive - An impressive 3+2 bedroom, 3-bath bungalow with a heated double-car garage, pool, and hot tub, set on a private 0.6 acre lot with no rear neighbours in the heart of Osgoode. Built in 2002, this stone-exterior home features hardwood floors and a bright open-concept kitchen and dining area, a spacious living room, and a separate family room filled with natural light. The primary bedroom offers patio doors to the deck, pool, and hot tub, plus a walk-in closet and 3-piece ensuite. Two additional bedrooms, a full bath, laundry and inside access to the heated and insulated double garage complete the main level. The fully finished basement (2024) adds two bedrooms, a large rec room with cozy gas fireplace, flexible gym/storage space and roughed-in plumbing for a full bath and wet bar. Outdoors is an entertainers dream: heated 24-ft saltwater pool (2020), hot tub (2019), and a 19x20 deck with dining gazebo, grill gazebo, and included natural gas BBQ. The fully fenced yard is wired for dogs and includes a 10x10 outdoor kennel, with direct access to ATV and snowmobile trails. A wired 14x16 shed with lean-tos adds excellent storage and hobby space. Recent updates include: basement renovation with flooring, paint, and bathroom rough-in (2024); Generac whole-home generator (2024); sump pump and backup (2023); washer/dryer (2023); roof with 50-year shingles (2021); saltwater pool and equipment (2020); hot tub (2019); insulated garage doors with heater (2019/2020); furnace (2010) & more! Surrounded by mature trees and located in a welcoming Osgoode community close to schools, shops, nature trails, parks, and the 416, this property offers both tranquility and convenience. Dont miss your chance to enjoy the best of country living with modern comfort found here. Minimum 48 hour irrevocable on all written and signed offers. (id:43934)

