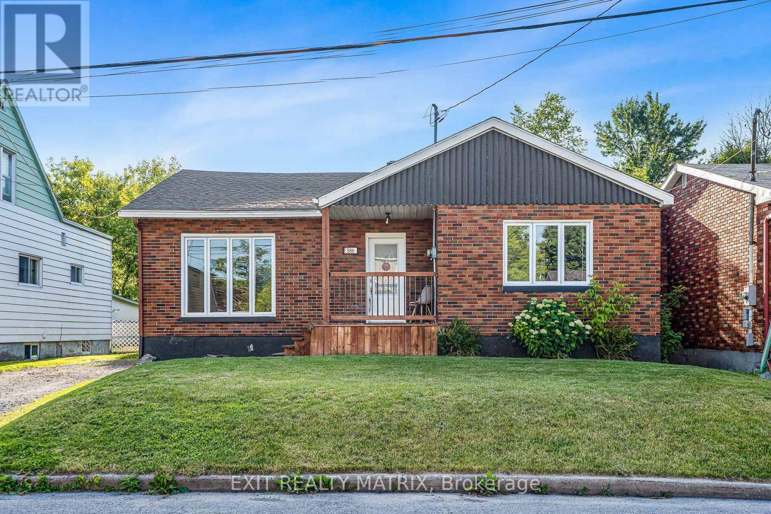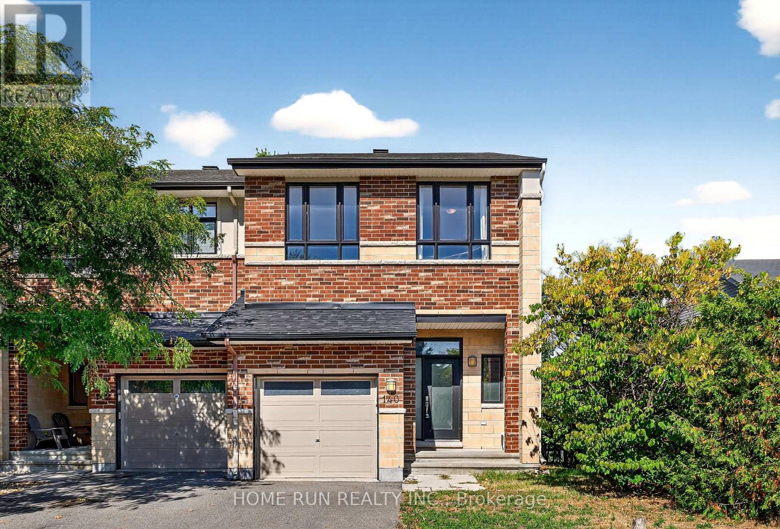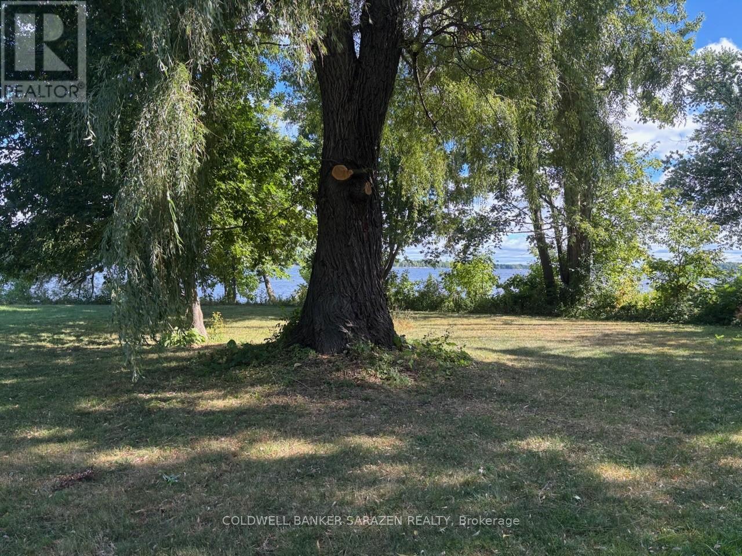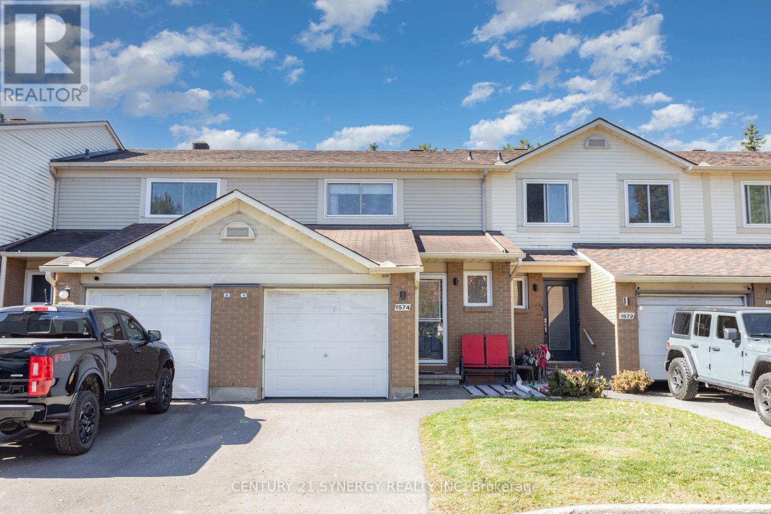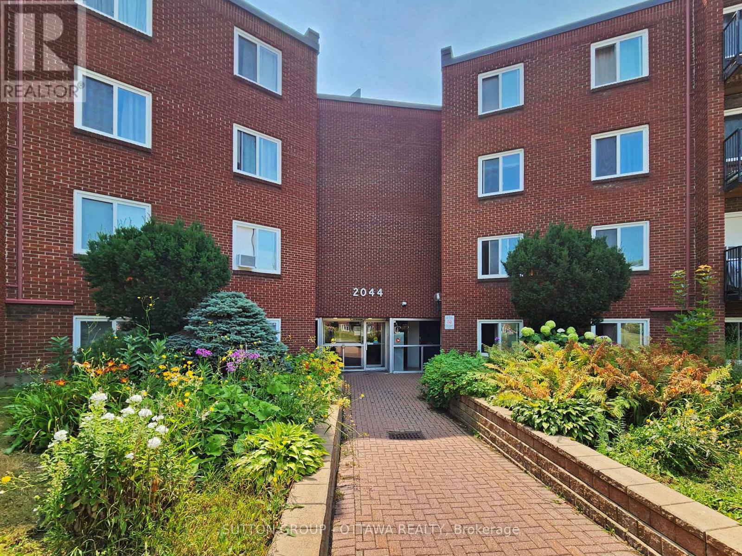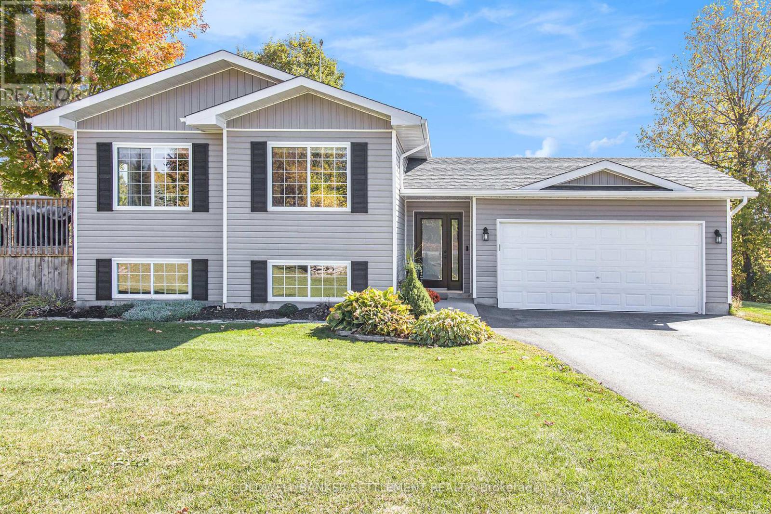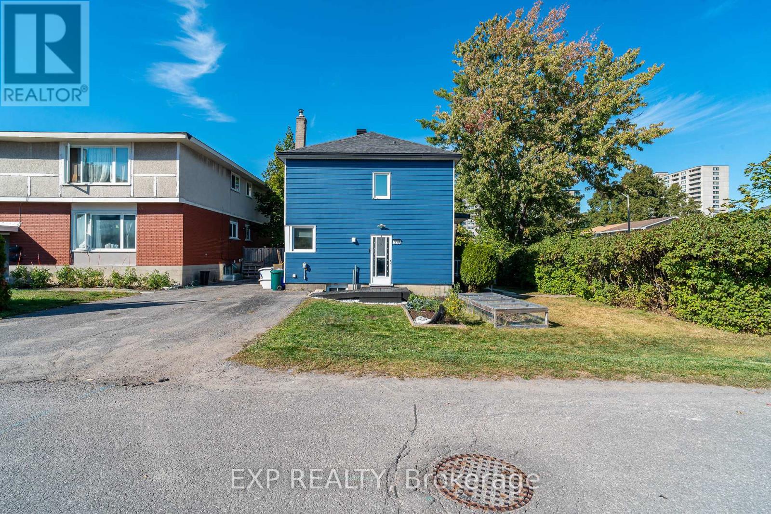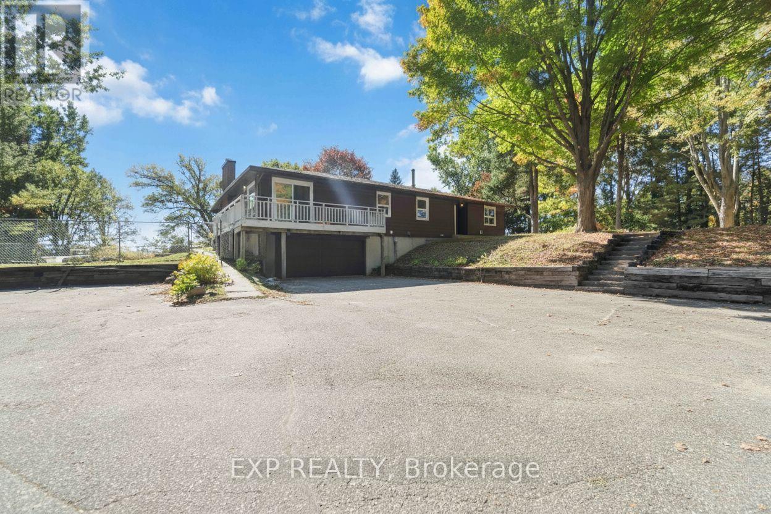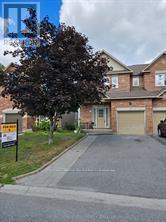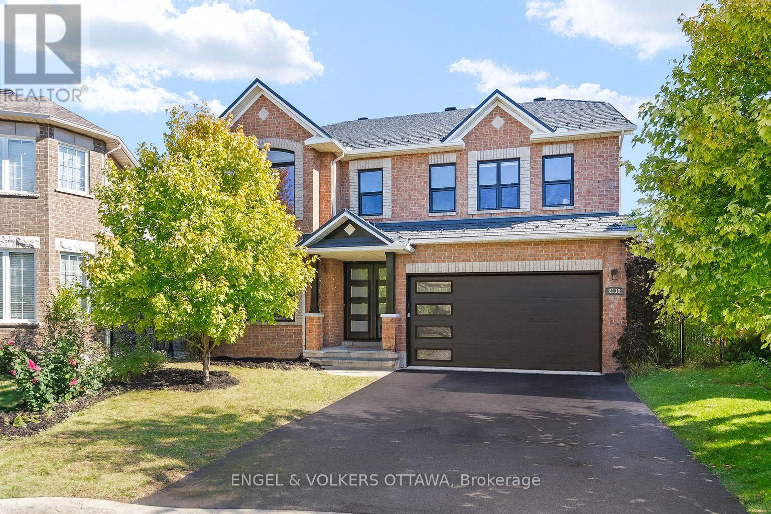We are here to answer any question about a listing and to facilitate viewing a property.
386 Gordon Street
Hawkesbury, Ontario
Welcome to this beautifully renovated 4-bedroom bungalow nestled in a quiet, family-oriented neighborhood. Flooded with natural light, this warm and inviting home offers a spacious layout perfect for growing families. The large, fully finished basement provides the ideal retreat for teenagers, a home gym, or a cozy movie room. Enjoy your own private backyard oasis perfect for summer barbecues and relaxing evenings. Gas heating ensures comfort and efficiency year-round, while ample storage throughout the home keeps everything organized and clutter-free. (id:43934)
25 Crispin Private
Ottawa, Ontario
OPEN HOUSE SUNDAY OCTOBER 5th 2:00 - 4:00. Located in the highly sought-after community of Manor Park, this 2 bedroom, 2 bathroom condo backs directly onto NCC parkland, offering unmatched access to trails, green space, and the Ottawa River Pathway just minutes away. Enjoy biking, running, or dog walking right from your backyard, with the Aviation Parkway also nearby for summer rides. Inside, the home features a cozy wood-burning fireplace, bright living spaces, granite counter tops, hardwood floors and a rare private backyard ideal for relaxing or entertaining. With low condo fees, low utilities costs and a prime location combining nature and convenience, this property is a perfect opportunity for professionals, downsizers, or anyone seeking a balance of urban living with no maintenance and outdoor lifestyle. All pets allowed. (id:43934)
140 Kinghaven Crescent
Ottawa, Ontario
This bright and spacious end-unit townhouse offers the perfect blend of comfort, style, and convenience. Built in 2011 by the reputable Urbandale, this home features an open-concept main floor, carpet-free flooring throughout, and abundant natural light. It backs onto trails and a park, perfect for outdoor activities and family enjoyment.The property includes 3 bedrooms and 4 bathrooms, ideal for a growing family or guests. Key updates include a new roof in 2023 and a hot water tank installed in 2025, providing peace of mind.Located in a desirable, family-friendly community, this home combines thoughtful design, practical upgrades, and easy access to nature. A move-in-ready gem you wont want to miss! (id:43934)
2605 Highway 17 Cumberland Highway
Ottawa, Ontario
Beautiful treed waterfront property IS BEING SOLD FOR LAND VALUE ONLY. No access to the interior of the existing structure. Property needs new septic tank. (id:43934)
64 - 1574 Cheevers Crescent
Ottawa, Ontario
Welcome to 1574 Cheevers where family fun meets everyday convenience! This well-maintained 3-bedroom home sits in one of Orleans' most family-friendly spots, right next to Ray Friel Park & Complex and steps from Metro. Ice rinks, swimming pools, tennis courts, a library, shops, and even your grocery store are all just around the corner. Walk to everything, play at the park, and enjoy the connected lifestyle you've been looking for. Inside, the main floor has everything you need for busy family living. The attached garage makes hauling groceries easy, while the powder room is a must-have for guests and kids on the go. The open dining and living area is perfect for family dinners and cozy evenings around the corner fireplace. Patio doors lead to your private deck with no rear neighbours, a great spot for BBQs, outdoor play, or a quiet morning coffee. Upstairs, you'll find three bright bedrooms and a fully updated bath with modern finishes. The finished basement adds extra space for family life, complete with a second full bath and stacked laundry, ideal for a playroom, teen hangout, or movie lounge. Lovingly maintained, move-in ready, and loaded with charm, 1574 Cheevers is the perfect match for families who want comfort, convenience, and a true community lifestyle. Steps to schools, transit, and all the amenities Orleans has to offer one checks all the boxes! (id:43934)
183 Hamilton Road
Russell, Ontario
Welcome to this exceptional rural property situated on over 2.5 acres, offering the perfect balance of privacy, space, and convenience. Ideal for raising a family, the home features three spacious bedrooms on the upper level and a finished lower level, perfect for a teen retreat, recreation area, or simply relaxing. A separate laneway leads to a detached shop at the rear, complete with a hoist, providing ample room for storage, hobbies, or a home-based business. Pride of ownership is evident throughout, with the interior and exterior meticulously maintained. The fully landscaped grounds are designed for outdoor enjoyment and are just waiting for you to host family and friends. All of this is located just a five-minute drive to the Village of Russell, where residents enjoy access to five schools, an arena, shopping, churches, banking, Tim Hortons, and more. Experience the benefits of rural living with the convenience of nearby amenities in this rare and desirable offering. (id:43934)
202a - 2044 Arrowsmith Drive
Ottawa, Ontario
A rare find in this price range, this two-bedroom, one-bath condo combines everyday comfort with a location that makes life easy. Situated on the quiet, green side of a well-kept, pet-friendly building, this second-floor unit features updated flooring, a refreshed four-piece bathroom, and ceiling fans in both bedrooms for year-round comfort. You'll have your own assigned outdoor parking space with an electric plug - perfect for winter - and a dedicated storage locker to keep seasonal items neatly tucked away. The building's amenities add to the appeal: an outdoor pool for Ottawa's hot summers, a sauna for relaxation, a convenient shared laundry room, and visitor parking for your guests. Everything you need is close at hand: Costco, Canadian Tire, Shoppers City East, schools, banks and more are within walking distance, public transit is right outside, and both the Gloucester Centre and the LRT are just a short trip away - ideal for commuting downtown or anywhere in Ottawa. Vacant, spotless, and move-in ready - perfect for first-time buyers, downsizers, or investors seeking a turnkey property in a great location. Book your showing and see why this could be the right move for you. (id:43934)
164 Brittany Street
Drummond/north Elmsley, Ontario
Welcome to this beautiful 2+1 bedroom, 2 bathroom home, perfectly situated on a quiet dead-end street in a lovely, family-friendly neighbourhood. Conveniently located just 10 minutes to Perth and less than 15 to Carleton Place, this property offers easy commuting while still providing the peace of country living. Step inside and be greeted by a spacious foyer, perfectly situated at the front door and entrance in from the garage. The living, dining, and kitchen areas flow seamlessly together, with the kitchen highlighted by quartz countertops and plenty of space for everyday living. The main floor offers two bedrooms and a modern 4-piece bathroom with a quartz vanity. The lower level is fully finished, featuring a spacious family room with storage, an additional bedroom, and a second bathroom ideal for guests or extended family. Outside, enjoy the beautifully landscaped grounds, including a stone pathway to the back, a lovely newer 12 x 18 deck extending your living space outdoors, playground for the kiddos and a stone patio with a cozy campfire area and no immediate rear neighbours. A paved driveway leads to the double attached garage, while an extra storage shed behind the garage is perfect for lawn equipment and garden tools. Added convenience includes school bus pick-up as well as garbage and recycling collection right at your doorstep.This move-in ready home combines comfort, convenience, and is the perfect choice for your next home! (id:43934)
336 Poulin Avenue
Ottawa, Ontario
Welcome to this upgraded 3-bedroom, 2-bathroom detached home, ideally situated on a generous 50 x 100 corner lot in one of Ottawa's most evolving neighborhood's. Just minutes from Britannia Park and Beach, Mud Lake Conservation Area, the Ottawa River, bike paths, and scenic trails, this location offers the perfect balance of nature and city convenience. Shopping, entertainment, recreation, HWY 417, public transit, and major amenities are all within easy reach. The home itself has been fully upgraded since the current owners purchased, providing a move-in ready opportunity for families or investors alike. With an R2F zoning designation (future N2 under Ottawa's upcoming citywide zoning changes), the property also presents exciting development potential allowing up to 6 units starting in 2026. The driveway has a 10 year warranty that will transfer over. Whether your looking to settle into a charming home near the water and greenspace, or to explore future development opportunities in this high-demand area, this property offers exceptional value and versatility. (id:43934)
1038 White Lake Road
Arnprior, Ontario
Escape the city's hustle without giving up convenience! Nestled on the banks of the Madawaska River, this enchanting waterfront bungalow offers the perfect balance of natural tranquility and accessibility. Just a short drive from Ottawa, it provides the ideal retreat lifestyle in the charming town of Arnprior. Set on a treed lot of 0.8 acres (37,630 sq. ft.) with over 200+ ft of frontage, this property is a dream for nature lovers. Enjoy peaceful mornings with the sound of the river, afternoons fishing or boating, and evenings relaxing by the water. The backyard is a true haven, complete with a sparkling inground pool, diving board, and slide, your own private resort for endless summer fun. Built in 1975, this detached bungalow is warm and inviting with bright interiors and a neutral palette. With 3 spacious bedrooms and 2 bathrooms, it provides comfort and functionality for family and guests alike. The main living area features beautiful hardwood floors, a stunning brick fireplace with a woodstove insert, and patio doors that open seamlessly to the outdoors. A cozy family room/den offers an additional space to unwind, accented with stylish wall sconces and a statement silver-leaf art piece. The bedrooms are tranquil retreats with tasteful décor and abundant natural light. Key highlights include direct waterfront access for boating, fishing, and water sports; a large treed lot offering privacy and natural beauty; proximity to Ottawa & Arnprior for easy commuting; and a rustic yet elegant fireplace as the centerpiece of the living area. This property is a rare opportunity to own a piece of paradise where every day feels like a vacation. Don't miss out, schedule your private showing today and start living the waterfrontlifestyle. ** This is a linked property.** (id:43934)
361 Celtic Ridge Crescent
Ottawa, Ontario
A Rare Holitzner-Built Semi-Detached home in the Heart of Kanata. Discover the difference of a Holitzner home, renowned in Ottawa for its solid construction, thoughtful design, and enduring value. This rare semi-detached home offers 3 bedrooms plus a loft/home office, with approx.1,800 sq ft above ground and smart potential for future income. A legal side door entry opens the opportunity for a secondary dwelling unit of approximately. 600 sq ft, ideal for extended family living or additional rental income. Bright, spacious interiors provide flexibility for growing families or those working from home. Open concept main floor with separate living, dining, and an eating area. Spacious kitchen with a Pantry, double driveway, and parking large enough to fit 5 average cars. Landscaped front and back. Private backyard. Set in a family-friendly neighbourhood, the home is surrounded by top-rated schools, parks, shopping, restaurants, and easy transit connections, making it one of Kanata's most desirable lifestyle locations. Fresh fully painted house, exterior doors, garage door, garage with whisper drive motor with belt for quieter operation, Added protection coating on the double-car 2-car deep driveway, Upgraded large stylish tiles at the entrance and as the sideboard for extra protection at the entrance, New quality pet-friendly carpet on stairs, New Vinyl high-quality waterproof anti-scratch floors throughout the 2nd floor, New sod and landscaped front and back. (id:43934)
2139 Blue Willow Crescent
Ottawa, Ontario
Welcome to Chapel Hill South, set on a quiet, tree-lined crescent with no rear neighbours, backing onto a pathway and ravine, and just minutes to the future LRT station. This rare, nearly 3,400 sq ft above-grade model is among the largest in the neighbourhood and is loaded with smart updates: black metal roof, all new energy-efficient windows with black exterior frames, exterior doors and garage door, fresh paint throughout, new interior doors with modern black hardware and beautiful custom trim work and builtins throughout. Sunlight pours in through huge windows and a dramatic circular, open-to-below hallway connects the homes generous spaces. The main floor features a dedicated office off the foyer, living and dining room flows into a large kitchen with island that opens to the family room with gas fireplace, and sliders to an expansive deck overlooking mature trees. Upstairs offers 4 bedrooms, including an oversized primary retreat with its own fireplace and reading nook, a large ensuite and walk-in closet; plus two additional bathrooms (one ensuite + one family bath) and a versatile flex loft perfect for a TV area, office or yoga space. The lower level is unfinished and ready to customize, already featuring an additional bathroom and direct access to the backyard, ideal for creating a rec room, guest suite and home gym. Outside, the oversized pie-shaped lot is a blank canvas for the backyard oasis of your dreams. Close to great schools, parks, trails, recreation and everyday shopping this is Chapel Hill living at its best. (id:43934)

