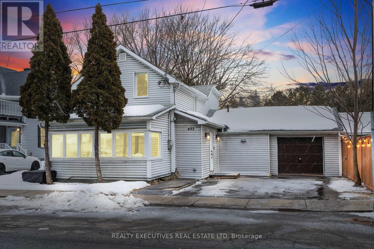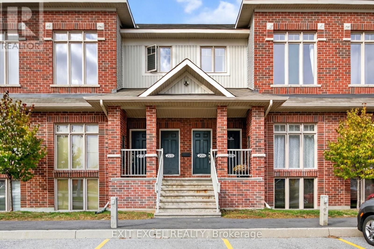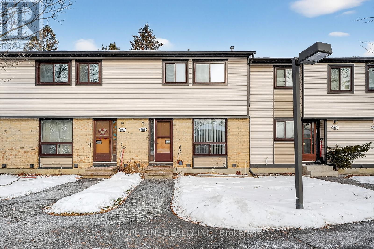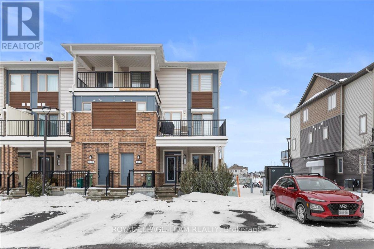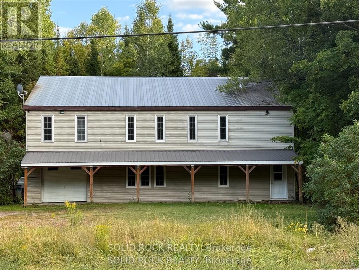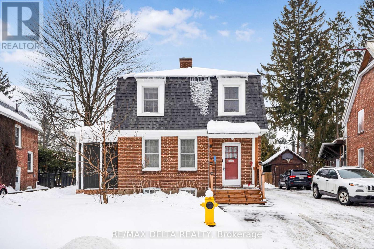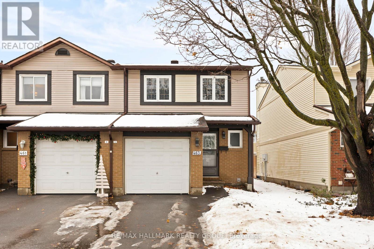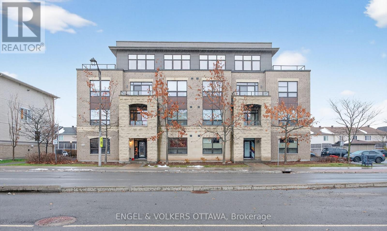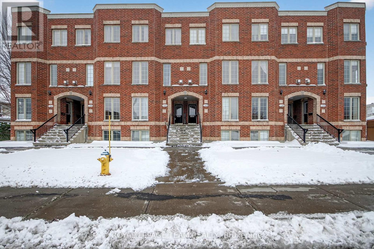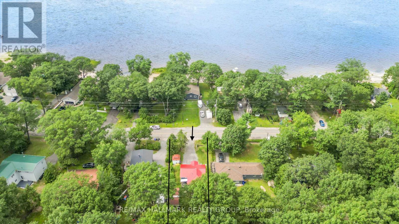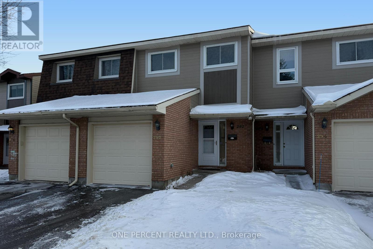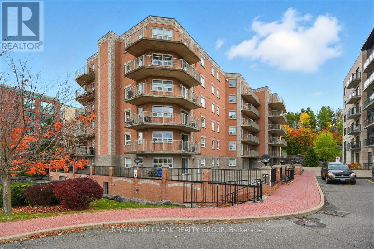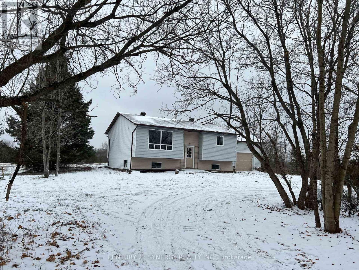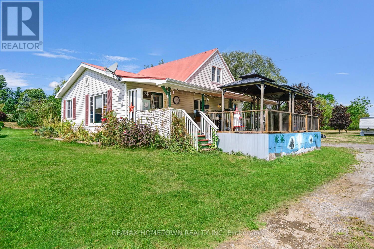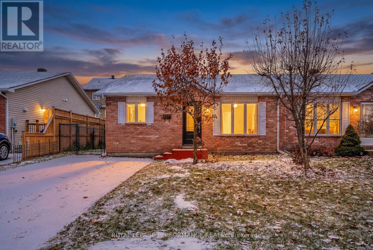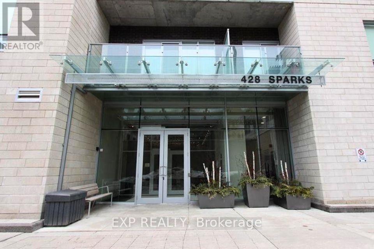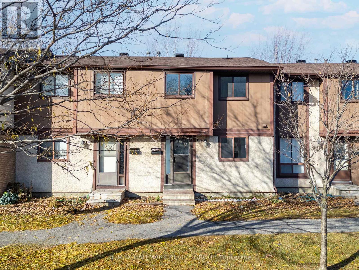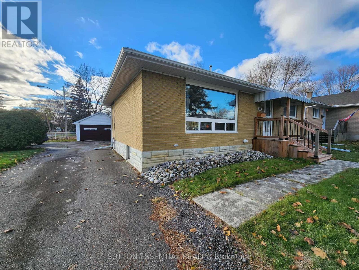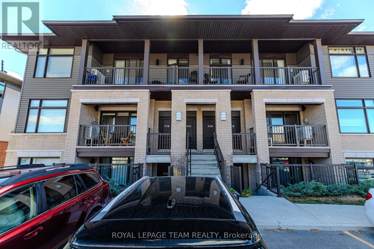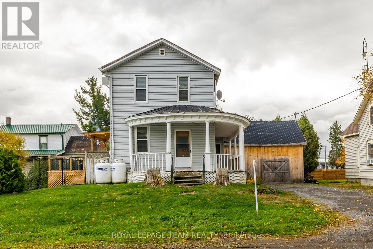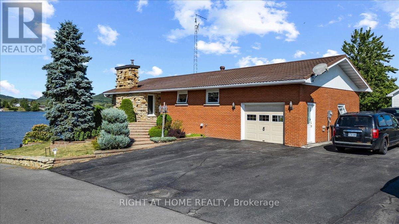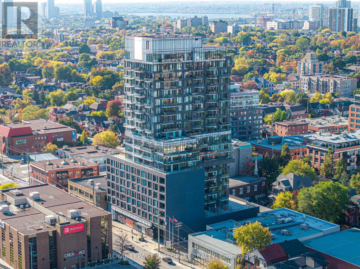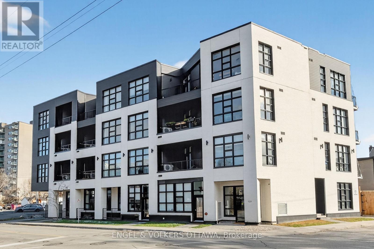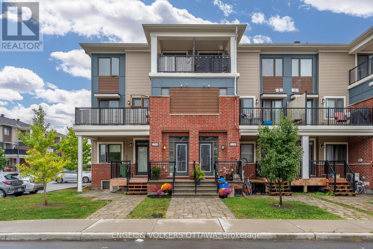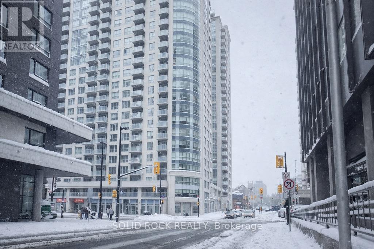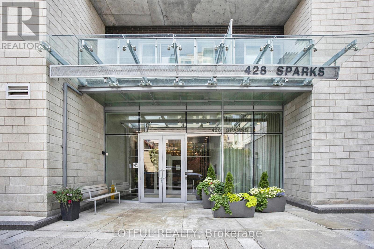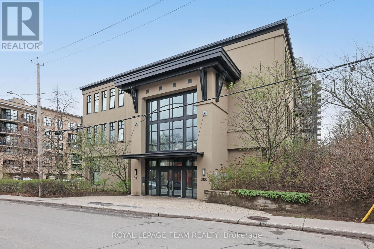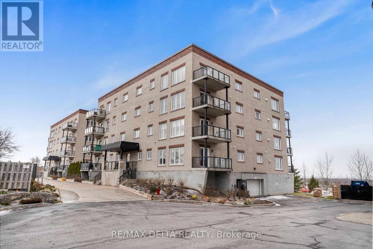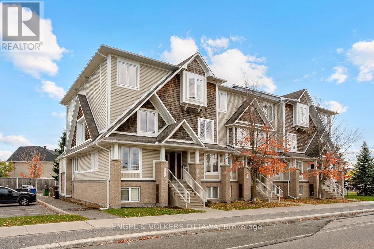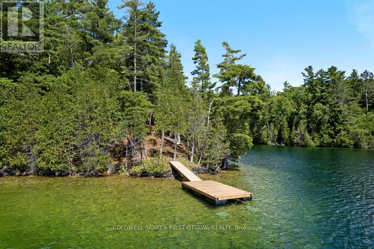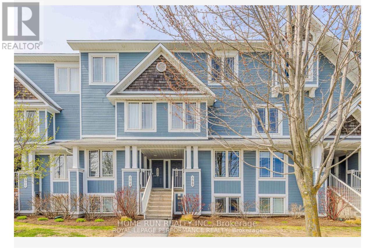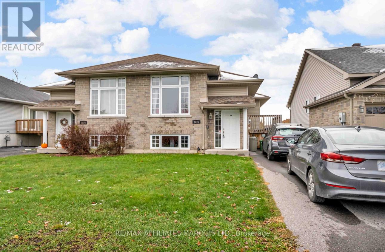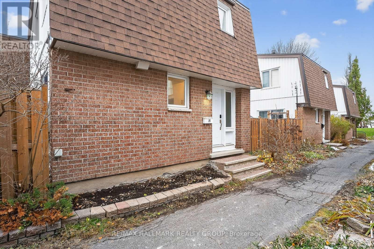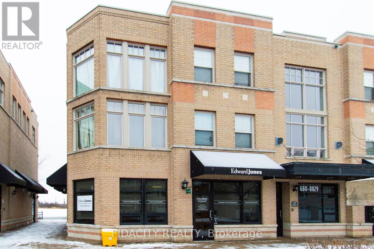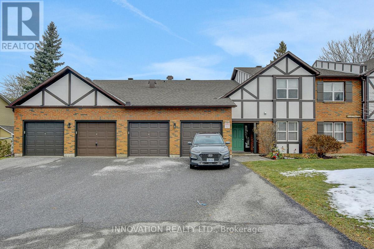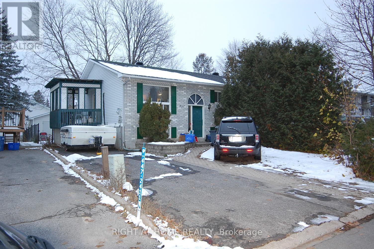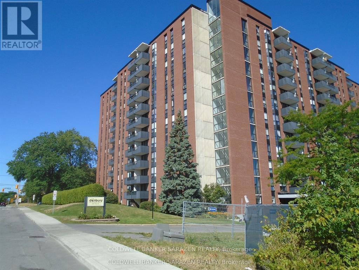We are here to answer any question about a listing and to facilitate viewing a property.
51 - 5450 Canotek Road
Ottawa, Ontario
Discover this impressive 2,000 sq ft commercial condo, designed to elevate your business with two bright and spacious levels of flexible workspace. Complete with two modern bathrooms and a sleek kitchenette, the layout blends function and style effortlessly. Clients and staff will appreciate the ample on-site parking, while you benefit from low condo fees and the long-term value of ownership. Plus, its walking-distance access to the LRT provides easy commute convenience for both employees and visitors. Whether you're looking to grow your own business, secure a smart investment, or enjoy the best of both worlds, this property offers exceptional potential. (id:43934)
493 Gladstone Street
North Dundas, Ontario
Charming Home in the Heart of a Quaint Small Town - Welcome to this delightful starter home or retirement retreat, perfectly nestled in a friendly community where small-town charm meets everyday convenience. Just a short stroll from local shops, schools, the library, a scenic park, and the arena, this home offers the perfect blend of comfort and accessibility. Step inside to an inviting open-concept living and dining area, where abundant natural light creates a warm and welcoming atmosphere. The dining space is enhanced by sleek new cabinetry and a cozy gas fireplace, setting the perfect scene for family gatherings and quiet evenings alike. The newly updated kitchen boasts stylish cabinetry and a functional layout, making meal prep effortless and enjoyable. Designed for easy main-floor living, this home features a ground-floor bedroom, laundry, and a full bathroom ideal for those looking for accessibility and convenience. Upstairs, you'll find a spacious primary bedroom, a second bedroom, and a charming 3-piece washroom, offering a comfortable retreat for family or guests. Outside, enjoy the private side yard, perfect for relaxing afternoons, gardening, or outdoor entertaining. Whether you're looking to downsize or start fresh, this home offers the best of small-town living while being just 40 minutes from both Ottawa and Cornwall a fantastic location for commuters or those seeking a peaceful lifestyle with city conveniences nearby. Don't miss this wonderful opportunity to call this charming house your home! 24 Hour Irrevocable Required on all Offers. (id:43934)
206 Keltie Private
Ottawa, Ontario
This bright and spacious 2-bedroom + loft, 1.5-bath stacked condo in popular Longfields, Barrhaven has been thoughtfully updated throughout. The open-concept main floor features soaring two-story windows, a large kitchen island, and an eat-in area perfect for entertaining. The kitchen was refreshed in 2023 with refaced cabinets, new countertops, and backsplash. The main bath shines with a new vanity, hardware, and flooring (2025), and nearly all light fixtures have been updated-including a new bedroom fan (2025). Other updates include a new A/C (2025), washer & dryer (2025), and owned hot water tank (2023). The loft overlooking the living room offers the perfect bonus space for a home office or reading nook. Ideally located within walking distance to schools, parks, shopping, and transit. A move-in ready home in one of Barrhaven's most convenient communities! (id:43934)
408 Beach Avenue
Cornwall, Ontario
This well-maintained, three-bedroom bungalow has had only one owner and is exceptionally clean and uncluttered. It is well located in a quiet family area, close to schools and various amenities. Key Features include: Exterior: A large driveway, accommodating multiple vehicles, includes both a carport and a detached garage. The backyard is fully fenced and features an interlocking patio and a screened-in wood gazebo ideal for enjoying summer evenings without mosquitoes. An attached shed is located at the back of the garage for extra storage. Main Floor: From carport entry is via the side door into the dining area, which overlooks a bright and functional kitchen. The spacious living room features a large front window and a convenient front entrance with closet. The main floor also includes a large primary bedroom with a good-sized closet, two additional bedrooms, and a full bathroom. Harwood floors throughout the main floor. Lower Level: The extra-large, cozy basement rec room, complete with a gas fireplace, is perfect for large gatherings and has enough space to include an extra dining area. The laundry room features a double sink and a cedar closet and storage draws and cabinets. The utility room includes additional storage, a workbench, and a central vacuum system. This home allows for a quick possession. (id:43934)
6885 Bilberry Drive
Ottawa, Ontario
Available Immediately - Thoughtfully updated and beautifully refreshed with new main-floor and basement flooring, this inviting three-bedroom home with a finished basement offers modern comfort in an exceptionally convenient location. Enjoy walking access to parks, shopping, transit, and the upcoming LRT station, with quick connectivity to Highway 174. Recent upgrades include a renovated basement recreation room with added storage, updated flooring throughout, and fresh paint. The fully fenced, low-maintenance backyard provides privacy and outdoor enjoyment, while ample storage and parking are located just steps from the front entrance.Set directly beside a community green space in a family-friendly neighbourhood, this home delivers comfort, convenience, and effortless living. (id:43934)
915 Nautilus Private
Ottawa, Ontario
Discover the pinnacle of modern living in this exquisitely finished 2 bed 1 bath, thoughtfully designed to offer effortless, move-in-ready comfort. The carefully considered layout strikes a perfect balance between daily functionality and inviting spaces, making it ideal for both relaxed living and entertaining guests. The open-concept kitchen is a true centerpiece, combining style and practicality with an elegant breakfast bar that enhances workflow while providing a welcoming spot for casual gatherings. Sunlight floods the bright and airy living area, which flows seamlessly into the dining space, creating a harmonious main level that feels both spacious and connected. Over 1,000 sq. ft. of lower level living space, ready to be completed and customized to suit your personal style and vision. Perfect for first-time buyers, professionals, or discerning investors, this exceptional condo delivers a refined lifestyle within the highly sought-after Blackstone community, where convenience, comfort, and sophistication come together in perfect harmony. (id:43934)
2855a Highway 132 Road
Admaston/bromley, Ontario
Welcome to a one-of-a-kind property designed to suit the needs of extended or multi-generational families or an in-law suite. This spacious and thoughtfully designed home offers both flexibility and charm. The multi-level floorplan provides a seamless blend of comfort and functionality. On the main level you will find an open-concept living area complete with a convenient kitchenette, a full bathroom and a bright bedroom perfect for in-laws, guests or independent family members seeking their own space. Upstairs, the inviting open-concept layout continues with upgraded laminate flooring, a full kitchen overlooking the dining area and living room and easy access to upper-level laundry. Three generous bedrooms await, including a spacious primary bedroom with a private 2-piece en-suite and ample closet space throughout. Step into the impressive heated garage boasting with separate hydro source, 17 foot ceilings and a 12 overhead door ideal for hobbyists, workshop space or additional entertainment area. The built-in bar and gathering space make it perfect for hosting family and friends year-round. Outside you can make the wooded area your own with the summer campfires or outdoor activities. Enjoy the comfort of being just 4 km from Dragonfly Golf Links, 1 km from Admaston Public School and amenities. Tucked away in a peaceful, private setting just minutes from the heart of Renfrew. You will love the balance of privacy and convenience this home provides. Don't miss the chance to make this truly unique property. (id:43934)
554 Allan Street
Hawkesbury, Ontario
Built in 1919, this well-maintained 2-storey home offers timeless character paired with thoughtful modern updates. The home features 3+1 bedrooms and 2 complete bathrooms, providing flexible living space for families or guests. The exterior showcases brick and vinyl siding, with a finished basement accessible via a new exterior door. Major upgrades include a roof replaced in 2018, a membrane installed on the cement foundation with a balance of warranty, added insulation (2018), a new patio door (2022), a new 4-piece bathroom on the main floor (2024), an owned gas hot water tank (2020), and an updated electrical panel (2023).Enjoy outdoor living in the partially fenced, private backyard, complete with a garden shed equipped with hydro and a hot tub (as is). The front of the property faces a peaceful creek with no front neighbours, offering added privacy and scenic views. Located on a quiet dead-end road surrounded by mature trees, this property provides a tranquil setting while still offering everyday convenience. (id:43934)
463 Canotia Place
Ottawa, Ontario
Located in the family-friendly community of Fallingbrook, this well-maintained 3 bedroom, 3 bathroom end-unit condo townhouse offers a spacious and functional layout ideal for first-time buyers, investors, singles, or families. Set on a quiet street directly across from a community park, the home features a welcoming front hallway with inside access to the garage, leading into bright living and dining areas with a cozy wood-burning fireplace and patio doors opening to a private yard. The kitchen offers ample counter and cabinet space with a flexible area for a table or additional storage, while a convenient 2-piece bathroom completes the main level. New carpeting covers the staircase to the second floor, where the oversized primary bedroom includes a large walk-in closet and private ensuite, alongside two additional generously sized bedrooms and a full 4-piece family bathroom. The partially finished basement provides versatile extra living space, complemented by easy-care new laminate flooring on the main and lower levels, an EV charger installed in the garage, and a prime location just minutes from the Ray Friel Recreation Centre with NHL-sized rinks, fitness programs, and a wave pool. (id:43934)
302 - 760 Chapman Mills Drive
Ottawa, Ontario
Located in the heart of Chapman Mills, this bright and thoughtfully designed Bravo model 2-bed, 2-bath condo spans approximately 1,038 sq. ft. and features a large walkout terrace. The main living area is warm and inviting, with a seamless flow between the dining, kitchen, and living spaces. Oversized windows fill the rooms with natural light, while the updated kitchen features white shaker cabinetry, granite countertops, stainless-steel appliances, and a peninsula with seating that opens into the dining area with direct access to the terrace. With wood-plank flooring and a clear glass railing, this unit's outdoor space is perfect for morning coffee, unwinding with a book, or enjoying views of the surrounding neighbourhood while dining. The primary bedroom, with a tray ceiling detail and plush carpeting, features ample closet space and leads to an ensuite with a walk-in shower. The well-proportioned secondary bedroom features a large picture window and mirrored closet doors, making it ideal as a children's or guest room. A second full bathroom, located near the unit's entrance, features tiled flooring and a tub/shower combo. Just off the main lobby, access to the garage space and a storage locker make unpacking the car a breeze! With everyday amenities just minutes away, including shopping, grocery stores, restaurants, public transit, and cafés, this home is ideal for both downsizers and young professionals in one of Barrhaven's most desirable neighbourhoods! (id:43934)
144 Berrigan Drive
Ottawa, Ontario
Welcome to this beautifully maintained 2-storey condo offering over 1,400 sq. ft. of comfortable and functional living space. Bright and spacious, this home features 2 bedrooms, 3 bathrooms and a well-designed layout ideal for everyday living and entertaining. The open concept main floor showcases hardwood flooring throughout the living and dining areas, with a cozy gas fireplace creating a warm and inviting atmosphere. The large kitchen provides ample counter and cabinet space, new countertops and a sun-filled breakfast nook with access to a generously sized balcony, perfect for morning coffee or evening relaxation. Upstairs, you'll find two spacious bedrooms, each with its own ensuite bathroom and wall-to-wall closets. The primary bedroom also includes a private balcony, offering an additional outdoor retreat. The upper level is completed with a convenient laundry/utility room and two extra storage spaces. Additional highlights include fresh interior paint, new carpet on the staircase, one designated parking spot and plenty of visitor parking. Ideally located within walking distance to schools, parks, shopping, public transit, and other local amenities, this move-in-ready home is a fantastic opportunity for first-time buyers, downsizers, or investors alike. (id:43934)
1003 - 373 Laurier Avenue E
Ottawa, Ontario
Welcome to an urban sanctuary that elevates city living perched on the sunlit southeast corner of the 10th floor. With sweeping views across Sandy Hill, downtown Ottawa and the Gatineau Hills, this elegant suite is a rare find. Formerly a 3-bedroom, this 1,338 sq. ft. (MPAC) residence has been thoughtfully redesigned into a spacious 1-bedroom and office space for function and comfort. The. Seller may be willing cover it back to 2 or 3 Bedrooms if required. The dramatic sunken living room offers a striking focal point, while the enclosed, three-season balcony adds a light-filled retreat with ever-changing skyline views.The modern kitchen integrates seamlessly with the living and dining areas ideal for hosting or daily living. Features include 2 bathrooms, in-unit laundry, a walk-in closet and rare dual entrances perfect for professionals or welcoming guests. Renovated in the last 6 years, the finishes are sleek and move-in ready: updated floors, fixtures and a well-equipped. Great space for a home office or creative space, while the bonus sitting area adds a sense of spaciousness rarely found in condo living. Located in a meticulously cared-for building known for its strong community and high standards, residents enjoy a saltwater outdoor pool, landscaped gardens, modern guest suites and attentive on-site management. Just a 5-minute walk to Strathcona Park and near embassies, the Rideau River, U-Ottawa and the ByWard Market, this address combines peaceful living with prime downtown access. A standout opportunity in one of Ottawas most desirable enclaves. It would be easy to erect a wall with door to enclose the second bedroom as it's currently an open amazing open flexible space. The Building also offers saunas, an updated Party-Room, a large flex room, bike rack, carwash bay, workshop and recently updated guest suites for your out of town guests. If you have two vehicles, a secondary parking space may be rented at a cost of $50.00 per month. (id:43934)
715 Bayview Drive
Ottawa, Ontario
Welcome to 715 Bayview Drive, now offered at a reduced price. This extensively renovated home is tucked away in the quiet but vibrant Ottawa River beach community of Constance Bay, just steps from a public access lane to the beach. Enjoy peaceful views with no rear neighbours and take advantage of year-round outdoor recreation within the nearby Torbolton Forest trails. Extensively renovated in 2022, this home includes a thoughtfully designed addition, along with a new septic system and drilled well. Information on the updates is available for review. Bright and open living spaces are perfect for relaxing or entertaining. The kitchen offers functionality and style, while the bedrooms provide comfortable retreats. The backyard offers privacy and space to unwind, with easy access to nature. Keep an eye out for the deer! A spacious 52' x 324' lot! This property combines the best of country living with convenient access to Kanata and Ottawa amenities. Whether you are looking for a year-round residence, a peaceful getaway, or a property with room to expand, this one has it all. 715 Bayview combines modern updates, a prime location, and a sought-after riverside community for a truly unique lifestyle. Your next chapter in Constance Bay starts here! Contact me today to book your private showing or to request more information. 18 hours' notice for showings please; 24 hours irrevocable on all offers, with Schedule B attached. (id:43934)
292 Temby Private
Ottawa, Ontario
Welcome to 292 Temby Private! No Rear Neighbours and backing onto mature trees and the lovely Greenboro Walking/Bike Path. This beautiful brick townhouse is located on a quiet street and within walking distance to shopping, public transit, schools, parks and restaurants. The main level features hardwood floors, a spacious open concept living/dining area, lovely kitchen with updated stainless steel appliances, a pantry, living room patio door leading to the deck in the backyard and attached garage. In addition, the property includes a second driveway parking space and convenient visitor parking located just steps away. The second level offers a primary bedroom with an ensuite and his & hers closets, two additional well sized bedrooms and a full bathroom. The basement features a family room currently used as a bedroom, den, powder room, laundry room and additional storage space. Floor Plans Available. Don't forget to check out the 3D Tour by clicking Multimedia! Call your Realtor to book a showing today! (id:43934)
206 - 320 Centrum Boulevard
Ottawa, Ontario
Welcome to this bright and spacious 2-bedroom, 2-bathroom corner unit in the heart of Orleans! Designed with convenience in mind, all living space is on one level, making it easily accessible without stairs. This carpet-free home offers an open-concept living and dining area with access to a private balcony, along with a generous kitchen featuring plenty of crisp white cabinetry. The primary bedroom serves as a relaxing retreat, complete with a 4-piece ensuite, ample closet space, and direct access to its own balcony. Added perks include in-unit laundry with a newer washer and dryer. The well-cared-for building provides a same-level locker, a welcoming party room, an elevator for effortless access, and underground parking with a handy car wash bay. The condo fees include water. Ideally situated just steps from a park, Place d'Orleans Shopping Center, Farm Boy grocery store, dining options, and everyday amenities, this condo offers the perfect balance of comfort, functionality, and location. Quick possession available. Book your showing today! (id:43934)
103 - 300 Montee Outaouais Street
Clarence-Rockland, Ontario
This upcoming 2-bedroom, 1-bathroom (2 Bath option also available) condominium is a stunning upper level middle unit home that provides privacy and is surrounded by amazing views. The modern and luxurious design features high-end finishes with attention to detail throughout the house. You will love the comfort and warmth provided by the radiant heat floors during the colder months. The concrete construction of the house ensures a peaceful and quiet living experience with minimal outside noise. Backing onto the Rockland Golf Course provides a tranquil and picturesque backdrop to your daily life. This home comes with all the modern amenities you could ask for, including in-suite laundry, parking, and ample storage space. The location is prime, in a growing community with easy access to major highways, shopping, dining, and entertainment. Photos are from a similar model and have been virtually staged. Buyer to choose upgrades/ finishes. Occupancy approx November 2026, Flooring: Ceramic, Laminate (id:43934)
104 - 300 Montee Outaouais Street
Clarence-Rockland, Ontario
This upcoming 2-bedroom, 1-bathroom ( 2 Bath option available ) condominium is a stunning lower level middle unit home that provides privacy and is surrounded by amazing views. The modern and luxurious design features high-end finishes with attention to detail throughout the house. You will love the comfort and warmth provided by the radiant heat floors during the colder months. The concrete construction of the house ensures a peaceful and quiet living experience with minimal outside noise. Backing onto the Rockland Golf Course provides a tranquil and picturesque backdrop to your daily life. This home comes with all the modern amenities you could ask for, including in-suite laundry, parking, and ample storage space. The location is prime, in a growing community with easy access to major highways, shopping, dining, and entertainment. Photos have been virtually staged., Flooring: Ceramic, Laminate (id:43934)
864 Weedmark Road
Merrickville-Wolford, Ontario
OPEN HOUSE SAT DEC 6 11:00 AM-12:00 PM. Escape to the peaceful countryside in this charming 3-bedroom bungalow located on a serene lot along Weedmark Road. Just minutes away from Brockville, Smiths Falls, and the artisans village of Merrickville, this property is perfect for those looking to enjoy a quiet lifestyle while still being close to amenities. Featuring a full unfinished basement, large bright windows, new flooring, and fresh paint, this home is move-in ready. The separate 1860 restored log building on the property can be used as a studio, workshop, or children's playhouse. With a circular drive for convenience and amazing neighbours nearby, this property offers the perfect balance of privacy and community. Spend your days gardening or simply enjoying the peaceful sounds of nature in your own backyard. Don't miss out on this opportunity to make this tranquil country retreat your own. (id:43934)
9 And 7 Richmond Street
Augusta, Ontario
Affordable Home on a Spacious Lot in Maitland-Ideal for First-Time Buyers or a Fresh Start. Looking to get into the market or start over somewhere quiet? This charming home is approx. 1400 sq ft in the village of Maitland and could be the perfect fit. It's just a short drive to Hwy 401, Brockville, and Prescott, offering both convenience and small-town comfort. Set on a large, versatile lot, the property has room to grow and plenty of potential. The south-facing deck is a standout feature, perfect for entertaining or relaxing, with two attached gazebos for added shade. Cool off in the above-ground pool (sold as is) or enjoy a laid-back evening after work. Step inside from the deck into a spacious living room, complete with a cozy gas fireplace to keep you warm in winter. A separate dining room flows into a functional U-shaped kitchen with just the right amount of counter and cupboard space. The main level also includes a generous primary bedroom with in-room laundry and bonus space for a home office or sitting area. The main bathroom offers a deep soaker tub and plenty of storage, with a separate shower room just down the hall. Upstairs, you'll find two more good-sized bedrooms, one with a convenient 2-piece ensuite. Outdoors, enjoy the privacy of your poolside gazebo, and don't forget the detached garage, ideal for a workshop, storage, or both. Please allow 24 Irrev. on all offers (id:43934)
1032 Lawrence Street
Clarence-Rockland, Ontario
Welcome to 1032 Lawrence, a charming and well-maintained single-owner 3-bedroom, 1-bathroom semi-detached home perfectly situated in a family-friendly neighborhood close to schools, parks, a library, and plenty of nearby shopping and restaurants. The bright and spacious main floor features an inviting living area and a functional kitchen with ample storage. Over the years, the home has benefited from numerous valuable updates including the fence, stove, roof, bathroom renovation, patio door, windows, furnace, air conditioning, and more, providing peace of mind and improved efficiency. The unfinished basement offers a blank canvas and an excellent opportunity to create additional living space tailored to your needs, complete with a rough-in, and the private backyard is ideal for relaxing or entertaining. With its well-maintained condition, thoughtful upgrades, single-owner care, and room to grow, this lovely home is an excellent choice for first-time buyers, families, or investors alike. Some pictures are virtually staged; estate conditions exist. (id:43934)
G - 3791 Canyon Walk Drive
Ottawa, Ontario
Welcome to Riverside South! Step into this luxurious and upscale 2-bedroom, 2-bathroom penthouse that truly impresses. Featuring a modern open-concept layout, this unit is flooded with natural light thanks to some dramatic floor-to-ceiling windows and a soaring cathedral ceiling in the main living area.The inviting entryway opens into a spacious living and dining room with rich hardwood floors, perfect for entertaining or relaxing in style. The generous 2 bedrooms include a large primary suite complete with a walk-in closet and a private ensuite bathroom. Enjoy your morning coffee or unwind in the evening on the oversized balcony, offering a peaceful view and an ideal space to relax. Located just across the street from the new LRT, with easy access to shopping, schools, community centres and all amenities.This penthouse checks every box don't miss your chance to make it yours!! (id:43934)
501 - 428 Sparks Street
Ottawa, Ontario
Located in the prestigious Cathedral Hill development on the west side of downtown Ottawa, this luxurious and contemporary condo offers 641 sq. ft. of thoughtfully designed living space, plus a 58 sq. ft. balcony (as per builders plan). The bright interior features 9-foot ceilings and floor-to-ceiling windows, with engineered hardwood and ceramic tile flooring throughout. The modern two-tone Potvin kitchen is equipped with quartz countertops and high-end appliances, complemented by in-unit laundry for added convenience. The spacious balcony extends your living area outdoors, and the unit includes one parking spot and a storage locker. Residents enjoy access to top-tier amenities including concierge service, a fitness centre, yoga studio, sauna, car wash facilities, pet grooming station, guest suites, and a beautifully furnished party/event room with a full kitchen. Ideally located within walking distance to Parliament Hill, the LRT, Ottawa River pathways, shopping, dining, and entertainment. Hydro is the only utility not included in the condo fee. (id:43934)
476 Laurier Boulevard
Brockville, Ontario
Welcome to this charming hi-ranch bungalow in Brockville's North end, featuring an attached single-car garage with convenient inside access. The open-concept living and formal dining areas create a bright and inviting space, perfect for both relaxing and entertaining. The eat-in kitchen offers plenty of cupboard and counter space, plus direct access to the backyard and large entertainment-sized deck - ideal for family gatherings or summer BBQs. The main level includes three spacious bedrooms and a four-piece bath, completing this functional layout. The lower level offers a cozy family room with a wood-burning fireplace (as is), a fourth bedroom or office, laundry facilities, a utility room, and a convenient powder room. Centrally located near shopping, recreation, and excellent schools, this home offers comfort, convenience, and great potential for your personal touch! *some photos are virtually staged (id:43934)
111 - 1457 Murdock Gate
Ottawa, Ontario
Welcome to 1457 Murdock Gate - a beautifully renovated 3 bed, 1.5 bath condo townhome in one of Ottawa's most convenient and family-friendly neighbourhoods. This home has been recently updated from top to bottom, featuring a stunning modern kitchen with white cabinetry, subway tile backsplash, new stainless steel appliances, and plenty of counter space with brand new quartz counters. The bright, open living/dining area is perfect for entertaining. Upstairs offers three generous bedrooms and a fully updated main bathroom with contemporary finishes and a sleek glass-enclosed shower. The finished basement adds valuable extra living space - ideal for a family room, home office, or gym. Located in a quiet enclave just minutes from schools, parks, St. Laurent shopping mall, Montfort Hospital, Costco, CSIS/CSE, LRT transit stations, and Gloucester Centre, this home offers exceptional convenience. Easy access to the Queensway and Ottawa's extensive cycling/walking paths makes commuting a breeze. A move-in-ready opportunity in a prime location-perfect for first-time buyers, downsizers, or investors. A must-see! (id:43934)
10 - 340 Tribeca Private
Ottawa, Ontario
Welcome 340 Tribeca, This beautifully maintained 2 bed 2-bath unit offers bright, spacious apartment-style living with numerous upgrades throughout. Upon entry, youre greeted by elegant upgraded porcelain floors that flow seamlessly through the foyer into the open-concept kitchen and dining area. The living space features rich hardwood flooring, which continues into the hallway, leading to a well-appointed bathroom and bedroom. The kitchen is a chefs delight with extended-height cabinetry, sleek quartz countertops, ice glass tile backsplash, an undermount sink, modern faucet, and upgraded ceiling lighting. From the kitchen, step out onto your private balconyperfect for enjoying your morning coffee or relaxing at the end of the day. Both bath have been tastefully updated with quartz countertops, undermount sinks, and contemporary cabinetry. The spacious primary bedroom boasts a walk-in closet as well as an additional double-door closet, providing ample storage. Situated in a prime location, this home is conveniently close to schools, parks, restaurants, and a variety of other amenities. A perfect blend of style, comfort, and locationthis unit is a must-see. (id:43934)
316 First Avenue
Brockville, Ontario
Three important words - "bungalow, detached garage". Add to that a few more important words - in town, LOTS of parking space, fenced yard, main floor laundry, two full bathrooms! Here it is, the home you have been waiting to start in, downsize in, live in! This home has a great main floor layout with no wasted space, closets every where you turn, and plenty of natural light. Brand new kitchen (2025) with all the bells and whistles - quartz counters with a hint of sparkle, pantry with pull out shelves, oversized sink, under cabinet lighting, high-quality dovetail drawers, pull out spice cabinet - kitchens are important after all! The lower level has a full bathroom, "man cave" with bar and electric fireplace, and a large space currently utilized for gym equipment and guest space. Added bonuses of natural gas furnace, central air, electrical breaker panels, hardwood floors, corner lot - was it already mentioned there is a LOT of parking space? Plan your house warming party here! (id:43934)
D - 50 Jaguar Private
Ottawa, Ontario
VALUE FOR YOUR MONEY! This stunning upper-end 2 bedrooms, 2 FULL bathroom condo boasts an enviable layout, abundant natural light, and premium amenities. Enjoy the open-concept kitchen with stainless steel appliances, pantry, and in-unit laundry. The master bedroom impresses with an ensuite bathroom and spacious walk-in closet. Large windows and a expansive balcony invite the outdoors in, perfect for entertaining or unwinding. Dedicated parking and storage add convenience. Located near transit, shops, parks, highly rated schools and trails, this property offers the ultimate blend of style and functionality. Don't miss out schedule a viewing today! (id:43934)
10528 Van Allen Road
North Dundas, Ontario
This is a Lovely 3 Bedroom, 2 Bathroom Home that perfectly blends country tranquility with modern convenience, situated in a desirable location just east of Kemptville and offering quick access to Highway 416 for an easy commute. The home sits on a fully fenced spacious lot, and provides excellent peace of mind thanks to recent structural and system updates, including newer windows for improved energy efficiency, and forced air comfort with central air conditioning. The living spaces have been refreshed with updated flooring, and new drywall upstairs giving the home a clean, modern look. The central updated kitchen is likely the heart of the home, perfect for both everyday meals and entertaining. This property is a well-maintained, feature-rich home ideal for a family or anyone seeking a comfortable, updated space with a strong emphasis on modern efficiency and accessibility in the North Grenville area. (id:43934)
1835 Ch. Du Traversier Street N
Alfred And Plantagenet, Ontario
What a View!! Beautiful Landscaped waterfront with a breathtaken view of the Laurentian mountains . 45 minutes from Ottawa, 45 minutes from Montreal or Mont-Tremblant regions. This property offers 3+1 bedroom, 5 pcs washroom, cozy family room with fireplace and access to a full balconny to sit and watch the sunsets. This home is also equiped with heated radiant ceiling, wood fireplace ,heat pump and a Hot Blast Wood forced air sytem in the basement, 60 Amps hook up for a generator, cold storage, cedar closet ,Laundry room is on the first floor but can be relocated in the basement. Roof is a Synthetic Tiling system with 50 yr waranty. The detach storage shed is 20'X15'.There is a deck from the eating area to watch the sunrise in the morning and a view of the riverfront . Local Marina is but seconds away . (id:43934)
802 - 203 Catherine Street
Ottawa, Ontario
Welcome to 203 Catherine Street Unit 802, a place where modern design, city energy, and refined comfort come together. This stunning one-bedroom plus den suite offers 714 square feet of stylish living space, an impressive 478-square-foot east-facing balcony, and a convenient underground parking. Step inside and be inspired by loft-style elegance soaring exposed concrete ceilings, floor-to-ceiling windows, and natural engineered hardwood floors create a bright, airy space. The open-concept living and dining area flows seamlessly onto the expansive balcony, ideal for coffee at sunrise or evenings under the city lights. The modern kitchen boasts quartz counters, sleek cabinetry, stainless steel appliances, and a gas cooktop. A spacious and versatile den provides the perfect spot for a home office, reading nook, or use as 2nd bedroom. The southeast-facing bedroom is a serene retreat, filled with morning sunlight and boasting a walk-in closet to keep your wardrobe perfectly organized. The modern 4-piece bathroom combines style and function, completing this thoughtfully designed suite. Additional highlights include in-suite laundry and the peace of mind provided by controlled access and concierge service. At SoBa Condo, enjoy resort-style amenities -- a rooftop pool with panoramic views, a fitness centre, party room, and sky garden terrace -- all designed to elevate your daily life. Perfectly located between Centretown and The Glebe, and flanked by Little Italy and the Golden Triangle, this location puts you steps away from Ottawa's best cafés, restaurants, boutiques, and parks -- everything you love, right at your doorstep. Some photos are virtually staged. (id:43934)
105 - 101 Pinhey Street
Ottawa, Ontario
Live in luxury at the Kensington Lofts in the heart of Hintonburg! This bright, modern two-bedroom, one-bathroom loft features 10' ceilings, oversized windows, and an open-concept layout. The kitchen, with quartz island, brushed-gold hardware, and stainless-steel appliances, flows seamlessly into the living area-perfect for daily living and entertaining. Hardwood floors and industrial-inspired details like exposed ductwork add warmth and character. Both bedrooms offer large closets and frosted-glass sliding doors for privacy while maintaining light and openness. The spa-like 4-piece bathroom features a quartz vanity, modern matte-black and brass accents, and classic subway tile. In-suite laundry, rooftop terrace with panoramic views and BBQ, bicycle storage, and a pet-washing station complete the home. Enjoy award-winning restaurants, cafes, boutiques, transit, and trails all at your doorstep in Wellington West. (id:43934)
2248 Watercolours Way
Ottawa, Ontario
First time buyers and investors check out this stacked townhome at 2248 Watercolour Way offers a bright, modern layout with the rare third bedroom option. The openconcept main level is filled with natural light and features a generous living area with an electric fireplace, a dining space and a handy powder room for guests . The upgraded kitchen boasts ample cabinetry, quartz countertops, a large island and stainless steel appliances, making everyday cooking and entertaining a pleasure. Sliding doors open to a spacious outdoor patio perfect for entertaining and herb garden. Upstairs, three bedrooms each provide comfortable retreats with the primary having a walk in closet plus another covered patio off a potential office or den, and the convenience of a designated laundry room. What sets 2248 apart is an additional third bedroom on the upper level, offering the flexibility of a guest room, home office or nursery while still maintaining a spacious feel. Additional storage is available in the furnace room for added convenience . Located minutes from the Minto Recreation Complex, top rated schools, parks, public transit and nearby shopping , this home delivers a turnkey lifestyle for young professionals, small families or first time buyers. With extra sleeping space and all the modern finishes 2248 Watercolour Way combines practicality and style in one of Barrhavens most desirable communities. (id:43934)
502 - 242 Rideau Street
Ottawa, Ontario
Discover refined downtown living in this beautifully 2-bedroom + den condo, ideally situated in one of Ottawa's most dynamic neighbourhoods. Recently painted and truly move-in ready, this well-designed residence showcases hardwood flooring throughout and a kitchen complete with granite countertops, stainless steel appliances, and contemporary cabinetry-perfect for both daily living and hosting guests. The generous primary bedroom features a walk-in closet and an ensuite bathroom, while the flexible den offers an ideal space for a home office, study, or quiet retreat. Floor-to-ceiling windows flood the unit with natural light, and the private balcony provides stunning city views-your own urban escape. Residents enjoy access to outstanding building amenities, including 24/7 security, an indoor pool, a fully equipped fitness centre, a party room, and an expansive 3,000+ sq. ft. rooftop terrace. This unit also includes underground parking and a storage locker for added convenience. Located just steps from grocery stores, the University of Ottawa, the NAC, Parliament Hill, LRT access, and a wide selection of shops and restaurants, this home delivers the perfect balance of comfort, style, and unbeatable location. A fantastic opportunity to own a modern condo in the heart of the city-schedule your private showing today. (id:43934)
3 Fringewood Drive
Ottawa, Ontario
This is a super property, located close to many amenities. This 3 bedroom, 2 bathroom bungalow offers a great opportunity to own your first home. The living room/dining room offer a wonderful entertaining area for family and friends. The spacious kitchen has the opportunity to eat in or expand cabinetry and prep space for the chef in the family. The large outdoor area is available for bbqing, family events or just private enjoyment. This home is located across the street from the neighborhood park. Walking distance to some of your favorite stores, restaurants and public transit. Nice carport and paved driveway completed. Snow removal for the driveway has been paid for the season and is transferable. Property sold in 'as is' 'where is' condition. TLC to make this home your own. (id:43934)
227 Ireland Road
Merrickville-Wolford, Ontario
Check out this raised bungalow with walkout basement huge double car garage just 10 minutes from the town of Merrickville. This lot is absolutely beautiful, mature trees act as a stunning backdrop to the back deck and side and backyard area. Very private and nicely manicured landscaping. The house has three bedrooms upstairs and one downstairs, two bathrooms with a family room that walks out to the back lawn area The newer two car garage could be accessed from the inside lower level. The house needs a little updating and somebody with a vision could make this home amazing. This house has tons of possibilities and one of the nicest lots around. (id:43934)
601 - 428 Sparks Street
Ottawa, Ontario
Just one block from the Queen Street LRT, this executive-style one-bedroom suite offers the perfect blend of luxury and convenience. Nestled in the prestigious Cathedral Hill, this residence boasts upscale finishes, including engineered hardwood, stunning ceramics, and chic, elegant cabinetry. The modern kitchen features Energy Star appliances, an under-counter microwave, a sleek hood fan, a stylish backsplash, and a versatile island ideal for cooking and entertaining. Floor-to-ceiling windows, adorned with California blinds, bathe the unit in natural light, while the spacious bedroom offers a generous closet. Enjoy breathtaking east-facing views, with reflected sunlight brightening the space throughout the day and a front-row seat to Canada Day fireworks! Unmatched amenities include a state-of-the-art fitness center, concierge service, guest suites, a party room, a dog wash station, and more. Secure underground parking and a storage locker complete this exceptional offering. Steps from Ottawa's finest riverfront, canal paths, and historical landmarks this is urban living at its finest. (id:43934)
13 - 2 Bertona Street
Ottawa, Ontario
Welcome home to your own 4 bedroom 3 bath end unit condo townhouse situated in a private cul-de-sac. Centrally located close to Woodroffe and Algonquin College, and close access to the 417. The spacious kitchen provides a breakfast area and room for an island. There is a separate dining room, open to the lower living room, perfect for dinner parties or family gatherings. Easy access to the back patio through the large sliding doors off the living room, filling the space with natural light. The 2nd level hosts the primary bedroom with walk in closet and 3 piece ensuite. The 2nd level is completed with 3 additional bedrooms and a 4 piece bathroom. The basement rec room is perfect for a TV room or a place for the kids to play. The basement also has the laundry room and utility room, providing additional storage. An attached garage completes the amazing details of this great home. Vacant and easy to show. This could be your new home before the holidays. (id:43934)
203 - 300 Powell Avenue
Ottawa, Ontario
Stunning 1 Bed + Den condo in Powell Lofts where industrial charm meets modern living. Welcome to Powell Lofts, a true schoolhouse conversion offering a rare blend of character and contemporary design. Impressive and unique building with its soaring lobby and wide hallways. Step into this open-concept condo (780 sf)and be wowed by soaring 10-foot ceilings, floor-to-ceiling windows, and maple hardwood flooring throughout. The spacious living area is perfect for entertaining or relaxing in style, while the east-facing balcony lets in beautiful morning light. The kitchen features sleek stainless steel countertops and appliances, complimented by a colourful backsplash. The bedroom includes sliding doors that open to the main living area, a wall-to-wall closet with open shelving, and a partial-height wall to maximize natural light. Need a home office or guest space? The den with French doors provides a perfect solution. The updated bathroom features elegant ceramic tiles. Convenient full size in-unit laundry. Located in the Glebe Annex just steps from Little Italy, The Glebe, Dows Lake, and Carleton University, this home offers the best of Ottawa within walking distance. One parking space included. Condo fees include Heat, AC. Water and Parking. Pet friendly building. Some photos have been virtually staged (id:43934)
203 - 2376 Albert Street
Clarence-Rockland, Ontario
Welcome to this beautifully maintained northeast-facing 2-bedroom corner condo, offering breathtaking views of the river and mountains. Featuring hardwood and ceramic tile flooring throughout, this spacious and inviting unit is perfectly situated close to a variety of amenities.Step into a bright open-concept living space that includes: a spacious kitchen with abundant cabinetry and counter top space, a warm and welcoming living room with a natural gas fireplace, a dining area with patio doors leading to a generously sized balcony-perfect for relaxing. The large primary bedroom includes a walk-in closet and a full ensuite bathroom equipped with a step-in bathtub, thoughtfully designed for accessibility and safety. The second bedroom makes an ideal home office, guest room, or hobby space.A 3-piece main bathroom combined with a convenient in-unit laundry/mechanical room complete this well-laid-out condo. Additional features include: Heated underground garage parking (space #6), locker #38 for extra storage and elevator and secure intercom system. All appliances included in the asking price. As per Form 244: 24 hours irrevocable on all offers; Seller may respond sooner. Don't miss your chance to own this bright, comfortable, and ideally located condo with stunning views and exceptional features. Must be seen! (id:43934)
662b Chapman Mills Drive
Ottawa, Ontario
Meticulously maintained owner occupied 2 bedroom, 2.5 bathroom UPPER UNIT for sale by the original owners. This CORNER suite offers TWO BALCONIES and direct Southern exposure that brings in tons of natural light on the main and top floor throughout the day. As you step onto the main level you are greeted with an open concept floor plan allowing for a seamless flow from living to dining. The kitchen has been freshly updated with luxury vinyl tiles (2025), a new Stove and Microwave (2025), and offers ample cabinetry and countertop space for those who love to cook. Off of the kitchen is additional space for pantry storage, a banquette or dining, along with access to a private balcony. The open concept kitchen and living room offer lots of potential and space for entertaining and everyday relaxation. Upstairs, you will find 2 additional storage closets along with your Washer & Ventless Whirlpool Dryer (2018). Both of the bedrooms are sizeable with their own 3-piece en-suite making it easy to use either one as the Primary. The backside bedroom offers a second balcony. Parking is located directly behind (1 Outdoor - Parking #11). Lots of visitor parking located directly beside your unit!!! LOW MONTHLY MAINTENANCE FEE: $254/Month. House Fully Repainted (2025). Fantastic purchase for a first time homebuyer or an investor with strong rentability and low carrying costs. (id:43934)
000 Palmerston Lake
Frontenac, Ontario
Accessible by boat, this 9.44-acre waterfront sanctuary on Palmerston Lake offers the rarest kind of seclusion. With over 1200 feet of pristine shoreline, including two quiet bays, the land feels like its own private world, wrapped in mature mixed forest and not a neighbour in site. A brand new dock invites you into the deep, clean water that makes Palmerston Lake one of the most sought-after lakes in the Ottawa Valley. A recently added outhouse and a mostly cleared building or campsite mark the beginning of your future retreat, whether you imagine a rustic cabin tucked into the trees or a peaceful tenting hideaway under the stars. The land borders thousands of acres of crown land, laced with trails that welcome ATVs and snowmobiles through all seasons. An old, closed logging road through the crown land provides potential 4x4 access to the property. Rent a boat slip at the Palmerston Lake Marina for easy access to the property ($700 for 2025). Here, privacy is not just a feature but a way of life, and the vastness of the setting offers a rare freedom.This is a place for morning swims in still waters, for evenings by the fire with nothing but the hush of forest around you. A place where the wilderness is vast, the water is close, and the possibilities are as expansive as the land itself. (id:43934)
390 Crownridge Drive N
Ottawa, Ontario
Bright and spacious upper-level condo featuring 2 bedrooms and 3 bathrooms in a highly sought-after location. The main level offers an inviting open-concept layout with hardwood floors, a generous living and dining area, and a cozy corner gas fireplace. The large kitchen is ideal for everyday living and entertaining, showcasing real oak cabinetry, stainless steel appliances, ample counter and cupboard space, a convenient eat-in area, and a versatile office nook with access to a private balcony. A powder room completes the main floor.Upstairs, you'll find a functional laundry area, an oversized walk-in storage closet, and two well-appointed bedrooms-each with its own full en-suite bathroom. The primary bedroom features wall-to-wall closet space and access to a second private balcony, while the second bedroom also offers excellent closet storage.This charming condo faces a beautiful park with a splash pad and tennis courts and is perfectly located within walking distance to grocery stores, pharmacies, restaurants, and more. Includes one surfaced parking space. Flooring includes tile, hardwood, and wall-to-wall carpet. (id:43934)
3226 Northdale Drive
Cornwall, Ontario
Welcome to this move in ready semi-detached home located in one of Cornwall's most highly desirable north end neighbourhoods, known for its peaceful streets, family friendly feel, and close proximity to parks and top rated schools. With restaurants, convenience stores, Harvest Garden Centre, and beautiful walking trails all just steps away, the lifestyle here is unmatched.Inside, this bright 3 bedroom, 2 bathroom home offers high ceilings and an inviting open concept layout. The living room, dining area, and kitchen flow seamlessly together, creating a warm and airy space perfect for everyday living. From the dining area, patio doors lead to a fully fenced backyard featuring a 6' privacy fence, oversized shed, and no rear neighbours-your own quiet outdoor retreat.All 3 bedrooms are conveniently located on the main level along with a full bathroom. Downstairs, the spacious lower level provides incredible versatility, including 2 large rec rooms ideal for entertaining, a home gym, playroom, or even the option to add a 4th bedroom. You'll also find a dedicated home office, laundry/bathroom and a generous storage room to keep everything organized.This like new home is ready for you to settle in. A fantastic opportunity for anyone looking for comfort, convenience, and a prime north end location! (id:43934)
26 - 837 Eastvale Drive
Ottawa, Ontario
837 EASTVALE DRIVE - UNIT 26 sits this 3 bedroom 2 full bathroom townhouse with plenty of space .The complex is designed with no adjoining walls ( like a detached dwelling ) and this unit has an unobstructed view west ,a very bright and sunny unit and yard , a few steps away from open green fields , toboggan hills , close to visitors parking ,choice parking spot at your unit ,fully fenced in (and private) patio'd yard c/w a garden shed , unit has many updates such as fully renovated kitchen, cabinetry, flooring ,stainless steel appliances , pot lighting & task lighting , backsplash , formal dining room which opens to a spacious living room , both living room and kitchen have double glass sliding patio doors which lead out to the west facing yard . Upstairs are 3 generous sized bedrooms , all with large operational windows, plenty of closet space ,very bright . As well a recently reno'd 5 piece bathroom ( 2 sinks ),newer vanity and tiled flooring , new(er) flooring on both main and most of second floor . Down to the lower level is the second full bathroom which houses the laundry facilities (new washer/dryer) plus a stand up shower, again plenty of room/very spacious . A smaller room which would make for great computer nook also gives access to the furnace and hot water tank , add to that a rec room ,great for a ping pong table , or flat screen ..... many possibilities -new drywall ceiling in rec room . Good strong condo corp , close to all amenities ,rec facilities (Sens Plex) ,Ottawa River pathway system, the new LRT is a very short walk away ,Costco, quality schools including the re-known Colonel By ( the IB program ) plus ,plus plus . (id:43934)
G - 75 Colonnade Road
Ottawa, Ontario
ATTN INVESTORS!! Welcome to 75 Colonnade Road, Unit G - A Prime Commercial Opportunity in Ottawa's South End! Discover this spacious 1,223 sq ft commercial condo unit, currently tenant-occupied by Edward Jones, located in the vibrant CitiPlace community. This modern space offers excellent visibility and accessibility in a thriving neighborhood that has quickly become one of Ottawa's most sought-after destinations. Situated in a newer, well-maintained development, Unit G provides an ideal location for professional services, retail, or office use. CitiPlace is renowned for attracting young professionals and growing families, making it a dynamic environment for business growth and community engagement. Don't miss your chance to own a piece of CitiPlace's bustling commercial landscape with a A+ tenant for a steady income stream! (id:43934)
B - 216 Equestrian Drive
Ottawa, Ontario
Welcome to your dream home at 216B Equestrian Drive! This charming 2-bedroom, 2-bath condo is not just a place to live-it's a lifestyle. Imagine sipping your morning coffee on your private patio, accessed through sliding glass doors from the dining room, all while soaking in the serene view of the sparkling outdoor pool and parklike setting. On cozy nights, gather around the inviting fireplace in the living room to create the perfect atmosphere for relaxation or entertaining friends. Retreat to the spacious primary bedroom, complete with a generous walk-through closet and a luxurious ensuite bath-your personal oasis awaits! Guests will also feel right at home with a full main bath conveniently located for easy access. With a garage and two additional driveway parking spots, your parking worries are a thing of the past. Nestled in a welcoming neighbourhood, this condo provides the ideal balance of tranquillity and convenience, with shopping, schools, and public transit just moments away. Don't miss the chance to call this delightful condo your home. Experience the perfect blend of comfort and community-schedule your showing today! The owner must have the fireplace/chimney cleaned annually at their own expense. 24-Hour Irrevocable on offers (id:43934)
937 Morris Street
Clarence-Rockland, Ontario
This High Ranch Bungalow is located in a very desireable location Center East in Rockland. . Walking distance to schools(Public & Catholic,French-English), Library, minutes to multitude of Ameneties, Stores, Box Store.This home offers 2+1 bungalow, 2 washroom, storage, besement family room and laundry room. Great for first time home buyer or for a retiring couple looking for a smaller home. Fenced back yard and storage shed. Property is Tenanted therefore require 24 hours Notice for viewing .. Tenant might be home because working remotely. One of the Tenant works nightshift , therfore some viewing will have to be modified. (id:43934)
414 - 2951 Riverside Drive N
Ottawa, Ontario
Large 3 bedrooms... 2 bathrooms 1289 sq.ft...Parquet flooring.. Lots of upgrades...must be seen to be appreciated on the upscale trims and hardwood doors and frames..Large windows allowing bright sun filled room, large remodeled kitchen top of the line cabinets..all new appliances,crystal chandeliers.All special assessments paid in full.Facing South...LAUNDRY ROOM ON EACH FLOORS.. (id:43934)


