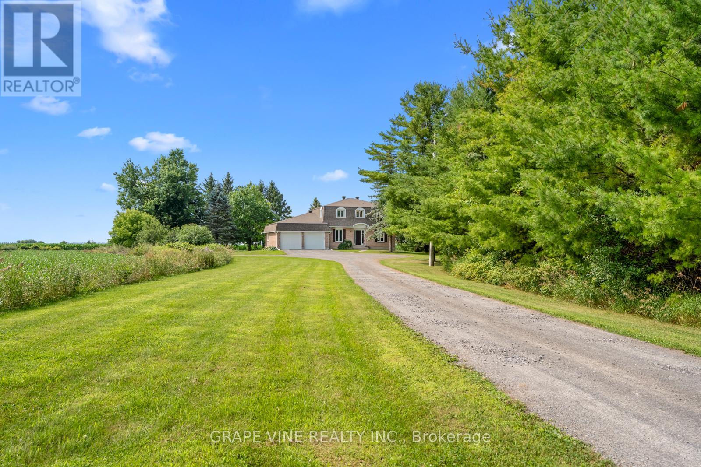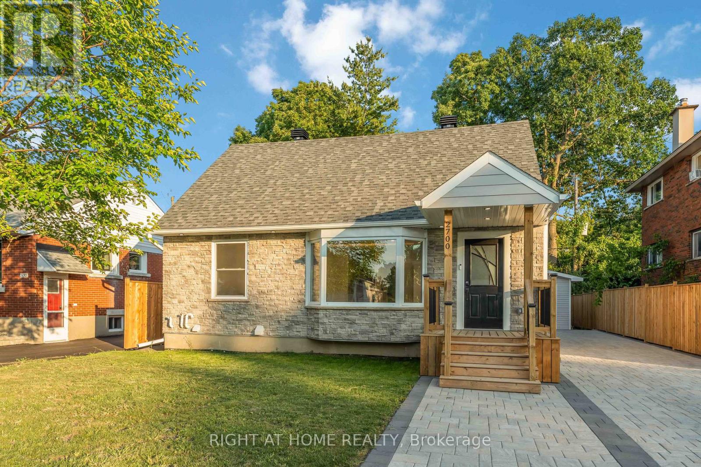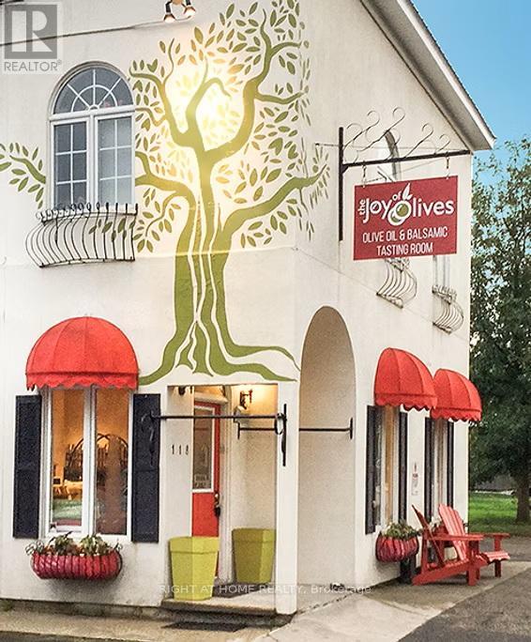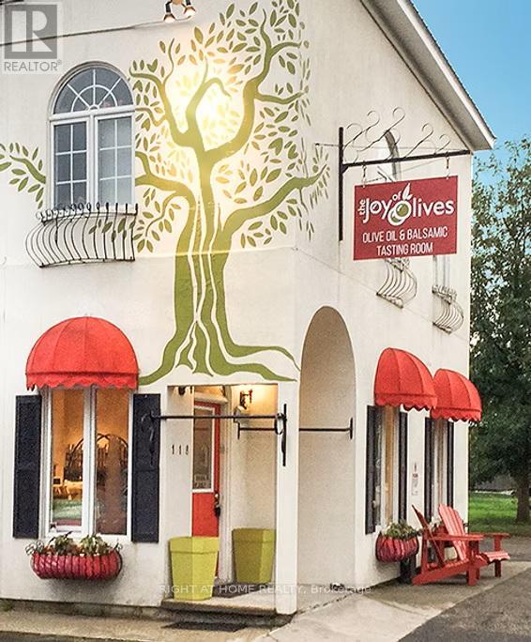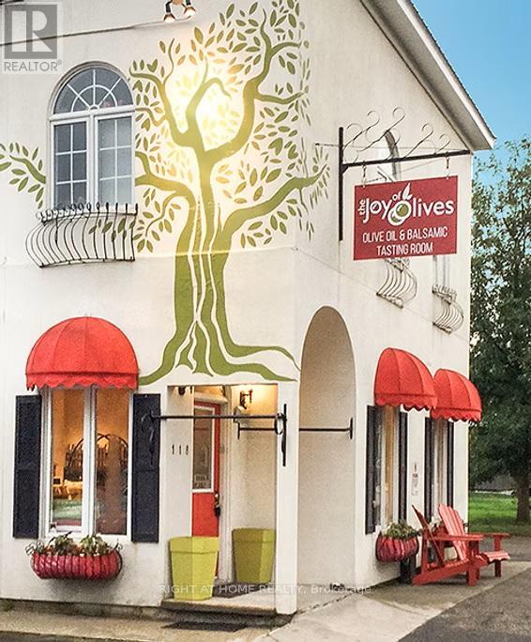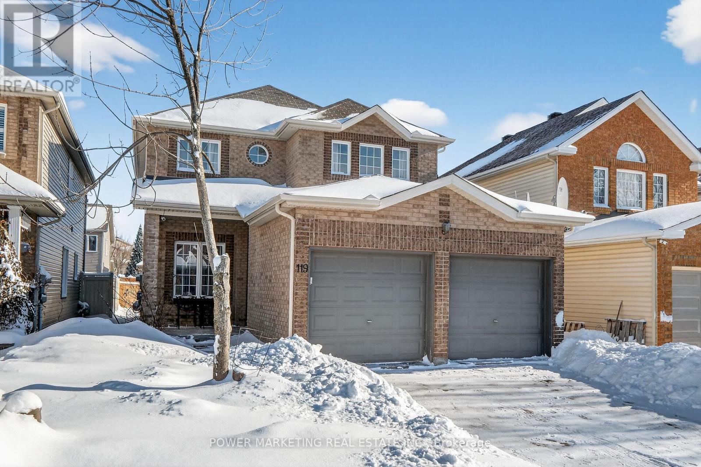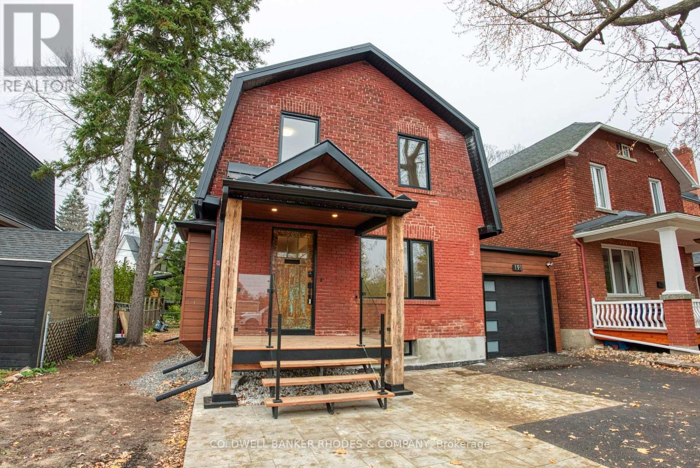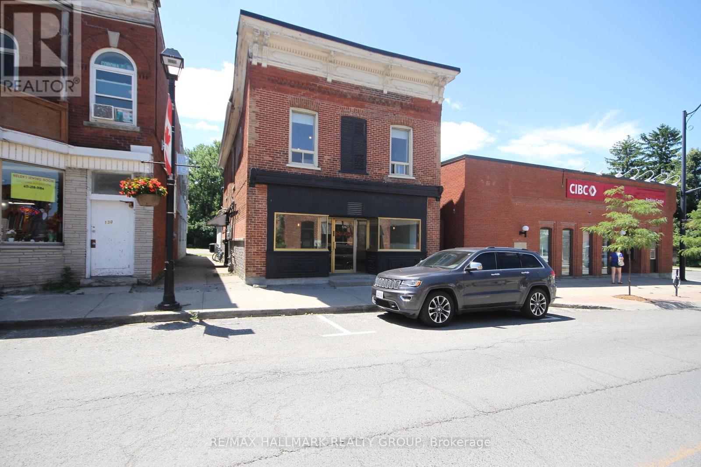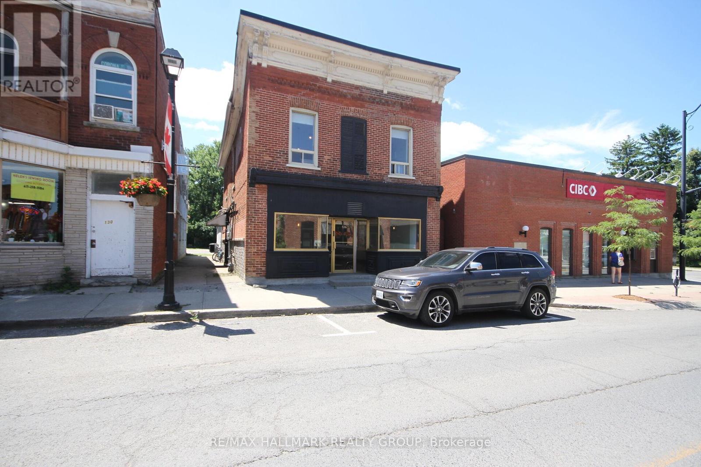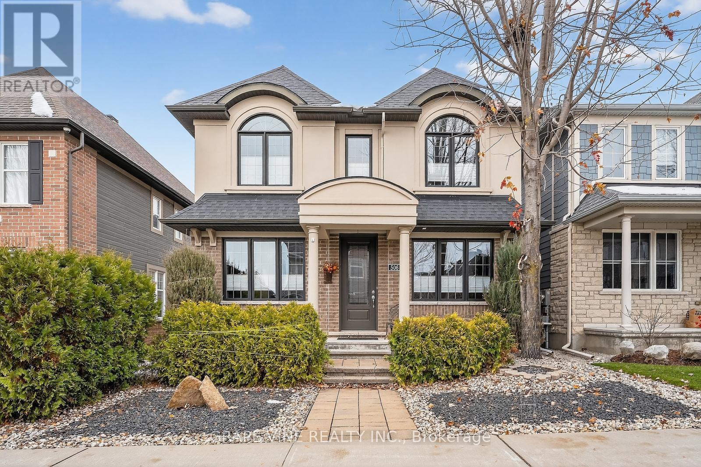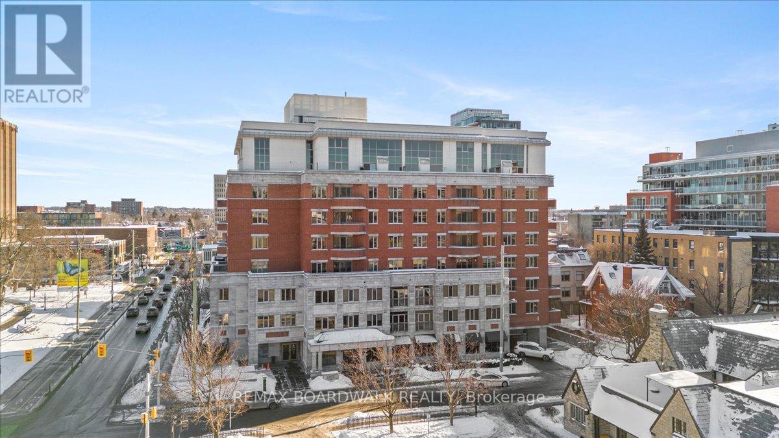We are here to answer any question about a listing and to facilitate viewing a property.
5073 Rushmore Road
Ottawa, Ontario
Client RemarksThis property features premium GEOTHERMAL heating and cooling-providing year-round comfort with no gas, propane, or oil bills. Welcome to 5073 Rushmore Road, an all-brick private country oasis on 2.79 acres, surrounded by mature trees, natural beauty, and peaceful surroundings. The property also borders a quiet stream, adding to its exceptional sense of tranquility. Inside, this beautifully maintained 4-bedroom, 2.5-bath home offers a bright, open layout with upgraded flooring and fresh paint throughout. All four bedrooms are located upstairs, making it ideal for families. The renovated 2019 kitchen is the centerpiece of the home, featuring a 5' x 9' granite island, custom cabinetry, tons of cupboard space and storage, and a built-in wine bar-perfect for everyday living or entertaining. A brand-new water softener and filtration system offers added comfort and peace of mind. The primary bedroom includes a 3-piece ensuite with a stand-up shower. The lower level features egress windows and a private entrance, making it ideal for conversion into a studio-style suite for extended family or potential extra income. The land is beautifully landscaped with mature trees and a large number of decorative evergreen and Christmas trees-creating a setting that feels both scenic and private without calling it a tree farm. Additional highlights include: Geothermal heating and cooling Private well (no water bill) Brand-new water softener + filtration system Central vacuum system Oversized double garage with dual access to kitchen and basement All-brick construction Abundant mature trees and evergreen plantings-a naturally peaceful, picturesque setting. Ideally situated just north of Richmond, south of Kanata, and west of Barrhaven, with quick access to Highway 416, Old Richmond Road, and Fallowfield Road. This location offers a perfect balance of privacy, convenience, and nature. (id:43934)
1204 - 40 Boteler Street
Ottawa, Ontario
Attention- Interior Designers, Contractors, Downsizers, Urban lifestyle retirees - Let your imagination run wild in this executive penthouse suite located in one of Ottawa's most iconic condominium buildings "The Sussex" - known for its late 70's vibe in the form of grand space, great architecture, and minimalist design. Penthouse 4 is the perfect opportunity to create your vision to a space waiting to be enjoyed to its fullest. Here you will find your two-storey suite of approximately 3600 sq ft of the most exquisite light-filled space with unparalleled views of the Nation's Capital. The family room features 17 ft ceilings with a line of sight that will deliver the best Canada Day fireworks you could imagine. The Kitchen with eating area is adjacent to a majestic dining room with access to powder room. Find convenience in the laundry room tucked away near the powder room. Seize this opportunity to bring in your interior designer to create the ideal space to suit your lifestyle, retirement or as a pied-a-terre. 3 bedrooms complete with respective ensuites and walk-in closets bring comfort and convenience home. There is potential to build an incredible ensuite reprieve in the primary bedroom which has its own designated balcony and open den just outside its door. Access to 2 parking spots and a locker are associated with the unit (not registered on title and may be subject to conditions and requirements by the Condo Corporation for use). Be close to Global Affairs, Parliament Buildings, the Ottawa River, Embassies, the Byward Market and everything central, with the serenity and beauty of penthouse living. Don't miss out! Book your personal viewing today. (Note: there is a Special Assessment). This property is being sold "as is, where is". (id:43934)
2700 Priscilla Street
Ottawa, Ontario
Fully Renovated 1-1/2 Storey Bungalow with Legal Secondary Dwelling Unit (SDU), Turnkey Investment or Perfect Multi-Generational Home!Welcome to this beautifully renovated 1-1/2 storey bungalow that effortlessly blends classic charm with modern design. Situated on a quiet,family-friendly street, this move-in-ready home has been extensively upgraded from top to bottom, offering exceptional versatility and value. Step inside the main unit to discover a bright, open-concept layout featuring stylish finishes, contemporary flooring, and a brand-new kitchen withquartz countertops, stainless steel appliances, and ample cabinetry. The main floor includes spacious living and dining areas, a full bathroom,and a generous bedroom. Upstairs, you'll find a private primary bedroom with bonus space perfect for 2nd bedroom or home office . The fullyfinished legal basement suite has a separate entrance and is thoughtfully designed as a second dwelling unit. It features a modern kitchen, sleekbathroom, comfortable living space, and 2 bedrooms ideal for rental income, in-laws, or extended family. Extensive renovations done in 2024-2025 include new electrical, plumbing, A/C, windows, roof, insulation, flooring, kitchens, bathrooms, and more all completed with permits and attention to detail. Enjoy a fully landscaped yard, private driveway, and a central location close to schools, parks, transit, and shopping.Whether you're looking for a smart investment, mortgage helper, or space for multi-generational living, this home checks all the boxes. KeyFeatures: 1-1/2 storey bungalow with 2 self-contained units, Legal basement suite with private entrance, SDU, in-law suite with high-quality finishes, Updated mechanicals, windows, roof & more Ideal for investors, families, or first-time buyers. New detached garage built in 2025 with Electric Car Charger plug fits any SUVs. Dont miss this rareopportunity to own a completely turnkey property with income. TOTAL S.F OF BOTH UNITS IS 1959. ** This is a linked property.** (id:43934)
118 Wellington Street W
Merrickville-Wolford, Ontario
Building and Business Included in the Sale! Are you looking for a turnkey business opportunity with six-figure potential while working part-time?This exceptional offering includes a completely renovated building and a unique business with significant growth prospects. Over the last five years, the business has seen a 92% increase in net income, with substantial room for further expansion. You can learn more about the current operation by visiting "The Joy of Olives" website. As high-quality olive oil remains a kitchen staple with extraordinary health and flavor benefits, demand for this product continues to rise.The property features ground-floor commercial space and a renovated two-bedroom upstairs apartment, perfect for additional rental income or a live-work setup. The building has undergone extensive renovations, including new stucco, insulation, windows, and decks. Situated on a 49' x 103' lot with C1 Zoning, the site offers various expansion options under the Merrickville zoning bylaws.Located in one of Eastern Ontario's premier tourist destinations along the historic Rideau Waterway (a UNESCO World Heritage Site), the property benefits from high foot traffic and ample parking.Whether you choose to operate the existing profitable business, bring your own concept to this location, or expand the site with an additional building, the opportunities are endless. Seller will Sell the Building and Business Separately. (id:43934)
118 Wellington Street W
Merrickville-Wolford, Ontario
Building and Business Included in the Sale! Are you looking for a turnkey business opportunity with six-figure potential while working part-time?This exceptional offering includes a completely renovated building and a unique business with significant growth prospects. Over the last five years, the business has seen a 92% increase in net income, with substantial room for further expansion. You can learn more about the current operation by visiting "The Joy of Olives" website. As high-quality olive oil remains a kitchen staple with extraordinary health and flavor benefits, demand for this product continues to rise.The property features ground-floor commercial space and a renovated two-bedroom upstairs apartment, perfect for additional rental income or a live-work setup. The building has undergone extensive renovations, including new stucco, insulation, windows, and deck. Situated on a 49' x 103' lot with C1 Zoning, the site offers various expansion options under the Merrickville zoning bylaws.Located in one of Eastern Ontario's premier tourist destinations along the historic Rideau Waterway (a UNESCO World Heritage Site), the property benefits from high foot traffic and ample parking.Whether you choose to operate the existing profitable business, bring your own concept to this location, or expand the site with an additional building, the opportunities are endless. Seller will Sell the Building and Business Separately. (id:43934)
118 Wellington Street W
Merrickville-Wolford, Ontario
Building and Business Included in the Sale! Are you looking for a turnkey business opportunity with six-figure potential while working part-time?This exceptional offering includes a completely renovated building and a unique business with significant growth prospects. Over the last five years, the business has seen a 92% increase in net income, with substantial room for further expansion. You can learn more about the current operation by visiting "The Joy of Olives" website. As high-quality olive oil remains a kitchen staple with extraordinary health and flavor benefits, demand for this product continues to rise.The property features ground-floor commercial space and a renovated two-bedroom upstairs apartment, perfect for additional rental income or a live-work setup. The building has undergone extensive renovations, including new stucco, insulation, windows, and deck. Situated on a 49' x 103' lot with C1 Zoning, the site offers various expansion options under the Merrickville zoning bylaws.Located in one of Eastern Ontario's premier tourist destinations along the historic Rideau Waterway (a UNESCO World Heritage Site), the property benefits from high foot traffic and ample parking.Whether you choose to operate the existing profitable business, bring your own concept to this location, or expand the site with an additional building, the opportunities are endless. Seller will Sell the Building and Business Separately. (id:43934)
119 Finn Court
Ottawa, Ontario
Welcome to Your Dream Home: Spacious 4+1 Bedroom House on a Generous LotThis stunning 4+1 bedroom house is situated on a large lot, offering an ideal blend of comfort and functionality for modern family living.Main Level Features- Cozy Family Room: A welcoming space with a fireplace, perfect for gatherings and relaxation.- Gourmet Kitchen: Featuring granite countertops, a central island, and a charming dining area, ideal for meal preparation and family dining.- Expansive Layout: The main floor includes a large hallway, foyer, laundry room, powder room, living room, and dining room, providing ample space for everyday living and entertaining.- Home Office: A stylish office with elegant glass double doors, perfect for a quiet workspace.Upper Level Highlights- Staircase: A beautiful stairway leads to the second floor, featuring: - Four Spacious Bedrooms: Including a master suite with a luxurious 4-piece ensuite. - Additional Bedrooms: Three bedrooms with sliding door closets for efficient storage. - Full Washroom: A convenient 3-piece washroom and a linen closet.Finished BasementThe fully finished basement includes:- Recreation Room: Ideal for leisure activities. - Cozy Bedroom: Perfect for guests or family.- Storage Room & Kitchenette: Added functionality for convenience.- Additional Washroom: A full 3-piece washroom for guests.Additional Features- Central Vacuum System: High-end bagless system for easy cleaning.- Outdoor Space: Spacious, fully fenced backyard with a stone floor, ideal for relaxation.- Parking: Driveway accommodates up to four vehicles, plus an attached garage for two.Convenient AmenitiesLocated within walking distance to schools like Charles H. Hulse, St. Patrick's, and Ridgemont, along with excellent transit options and local parks, this home is perfect for families.Don't miss the chance to make this beautiful house your home. Schedule your viewing today! (id:43934)
191 Springfield Road
Ottawa, Ontario
Welcome to 191 Springfield Road, a beautifully renovated single-family home in the highly sought-after neighbourhood of Lindenlea. This move-in ready property offers three bedrooms, two full bathrooms, and blends modern updates with the charm of this historic community. The home has been thoughtfully updated in 2023 with a brand new kitchen, renovated bathrooms, new windows, refinished hardwood floors, upgraded insulation, as well as a new furnace and central A/C, ensuring comfort and efficiency for years to come. The finished basement provides a bright recreation room and a full bathroom, while the generous backyard is perfect for children to play, entertaining guests, or enjoying family dinners. Parking is convenient with both a garage and an additional driveway space. Just steps away are excellent schools, parks, playgrounds, and public transit, while nearby Beechwood Avenue offers a vibrant mix of shops, cafés, and restaurants. Outdoor enthusiasts will appreciate the easy access to walking and cycling paths along the Rideau and Ottawa rivers, tennis courts, and the NCC River House for summer swims. The area is also rich in history, with landmarks such as Rideau Hall and the Prime Minister's residence close by, and downtown Ottawa just a few minutes commute away. With its extensive renovations, ideal location, and strong sense of community, this home is a rare opportunity to live in one of the city's most charming and connected neighbourhoods. (id:43934)
126-128 Prescott Street
North Grenville, Ontario
Great opportunity to open the business you always dreamed of doing so some day! The commercial main level and the ultra luxurious residential 2-bedroom & 2-bathroom apartment unit (2- bedroom apartment presently rented at $2,400 per month) were recently upgraded throughout including air conditioners, flooring, light fixtures, bathroom vanities and so much more. The upper floor residential apartment features sparkling hardwood floors, a gourmet Kitchen with luxurious floor to ceiling cabinetry, granite countertops and high quality appliances. Don't make the mistake that many entrepreneurs' often do by working so hard to build the successful business of their dreams and then most of the value created by their hard work ends up benefiting the owner of the building they are renting for their business location. Build a great reputation for your special business and generate long term value you can count on when the time comes for you to enjoy a well deserved retirement because you can not only sell the successful business that you worked so incredibly hard to promote in this beautiful community but also sell a valuable building that you personally own. Or, rent out both spaces and enjoy a great investment opportunity in this well designed & highly renovated building that is located in a prime location of downtown Kemptville, one of the fastest growing communities in Eastern Ontario. Located near many other professional businesses, parks & communities facilities where many special community events happen. Surrounded by trendy cafes, boutique restaurant, and just next door to one of Canada's top financial institutions. The properties highly sought location includes a rare large lot with ample private parking and the neighborhood also features plenty of street parking and public parking lots.The ground floor offers 2 versatile commercial spaces totaling approx. 1,500 sq ft. Zoned C1-Downtown Commercial this property offers excellent flexibility for Developers & Investors (id:43934)
126-128 Prescott Street
North Grenville, Ontario
Great opportunity to open the business you always dreamed of doing so some day! Don't make the mistake that many entrepreneurs' often do by working so hard to build the successful business of their dreams and then most of the value created by their hard work ends up benefiting the owner of the building they are renting for their business location. Build a great reputation for your special business and generate long term value you can count on when the time comes for you to enjoy a well deserved retirement because you can not only sell the successful business that you worked so incredibly hard to promote in this beautiful community but also sell a valuable building that you personally own. Or, rent out both spaces and enjoy a great investment opportunity in this well designed & highly renovated building that is located in a prime location of downtown Kemptville, one of the fastest growing communities in Eastern Ontario. Located near many other professional businesses, parks & communities facilities where many special community events happen. Surrounded by trendy cafes, boutique restaurant, and just next door to one of Canada's top financial institutions. The properties highly sought location includes a rare large lot with ample private parking and the neighborhood also features plenty of street parking and public parking lots. The commercial main level and the ultra luxurious residential 2-bedroom & 2-bathroom apartment unit (the 2-bedroom apartment presently rented at $2,400 per month) both feature many recent updates incl. air conditioners, flooring, light fixtures, bathroom vanities and so much more. The upper floor residential apartment features sparkling hardwood floors, a gourmet Kitchen with luxurious floor to ceiling cabinetry, granite countertops and high quality appliances. The ground floor offers 2 versatile commercial spaces totaling approx. 1,500 sq ft. Zoned C1-Downtown Commercial this property offers excellent flexibility for Developers & Investors. (id:43934)
506 Chriscraft Way
Ottawa, Ontario
Located in the Prestigious Phase 1 Mahogany Community, this rarely offered fully LEED Certified Arrowwood/French Provincial Bungalow w/loft is a MUST SEE! Built in 2015 and meticulously maintained, this home boasts superior quality and finishes with stunning architectural elements showcasing attention to style and sophistication. Step inside to an open concept main floor layout with an impressive kitchen overlooking the great room with vaulted ceilings, picture windows and gas fireplace. Also on the main floor is the primary bedroom with WIC and a spa inspired 5pc bathroom w/soaker tub. Formal dinning room and den/office complete the space. The loft area contains 2 bedrooms w/ 2 closets and an adjoining Jack 'N' Jill bathroom. The recently finished basement (2023) has a full bathroom, large family room with a 2nd fireplace (electric) and ample storage room. The outdoor patio is a private retreat, beautifully landscaped for low maintenance. Double garage w/epoxy floor backs on to rear lane access. Conveniently located near parks and our charming Manotick Village. Tankless water heater (owned) and alarm system included. Exterior finishes are brick, stucco and cement hardy board siding. (id:43934)
#ph804 - 320 Mcleod Street
Ottawa, Ontario
Welcome to the Penthouse at The Opus - where exceptional square footage meets sophisticated downtown living. Square footage of this scale is nearly impossible to find in today's condo market! This rare offering has 2250+ sq. ft. of bright, south-facing living space. The inviting foyer opens to an impressive 2-storey living room with open riser staircase, ornamental ironwork, and floor-to-ceiling windows drawing in natural light. The open-concept kitchen features off-white cabinetry, granite counters with bar seating, excellent prep space, and clear sightlines to the living and dining areas. The dining room comfortably fits 6-10 guests, ideal for entertaining. The current living room (used as one of two home offices) includes a gas fireplace and access to a private balcony overlooking the gardens and rooftops. A second large flexible room on the main level can function as a family room, closed den, or optional 3rd bedroom. A generous secondary bedroom and full 4-piece bathroom complete this floor. Upstairs, the loft awaits, offering the best views in the home - perfect as a home office, studio, gym, or creative space. Laundry and utility rooms are conveniently located off this level. The Primary Suite includes a walk-in closet and a spacious 5-piece ensuite with soaker tub and double-sided fireplace shared with the bedroom. Ample room for a king-sized set. The unit includes one underground parking space, one locker, and two bicycle spots. Building amenities include a fitness room, party room with kitchen, library, guest suite, and five visitor parking spots. Exceptional location: seconds to the 417, two blocks from the Rideau Canal, and walking distance to both downtown and the Glebe. Urban convenience and executive elegance come together in this rare offering at The Opus. A penthouse offering true space, natural light, and flexibility - this is downtown living without compromise. (id:43934)

