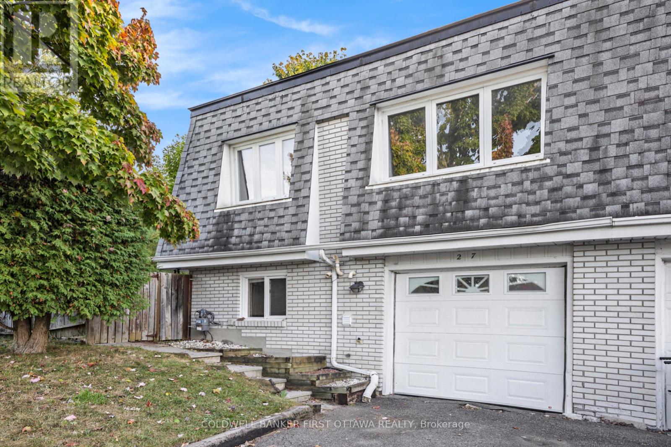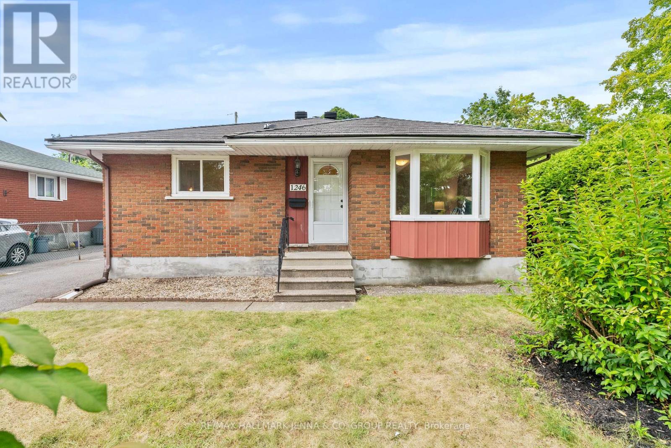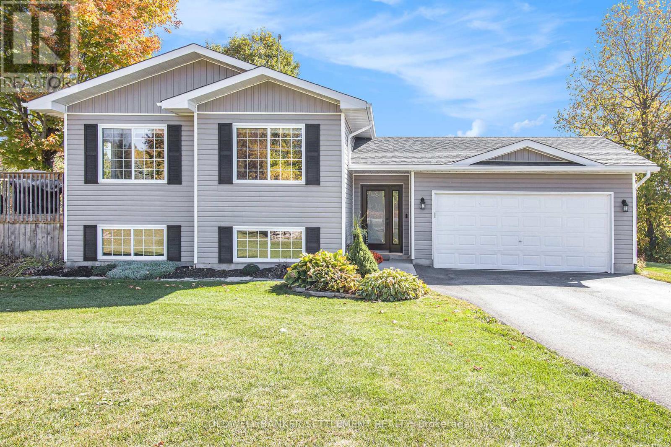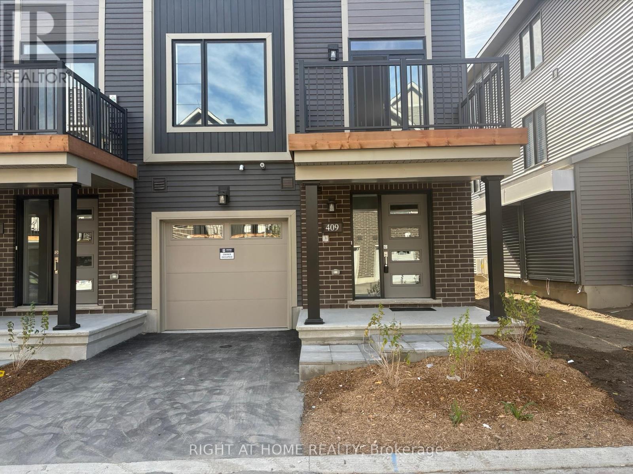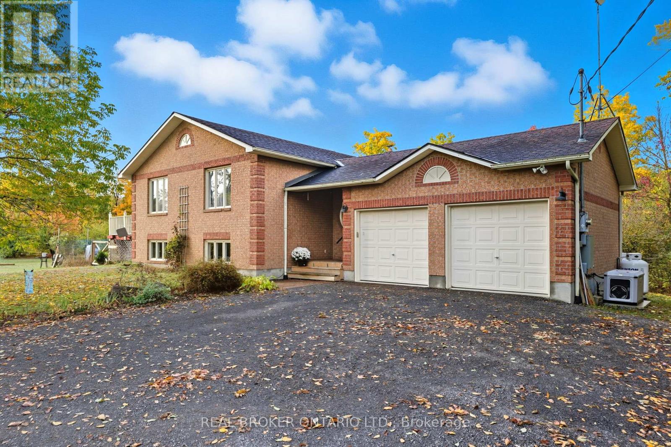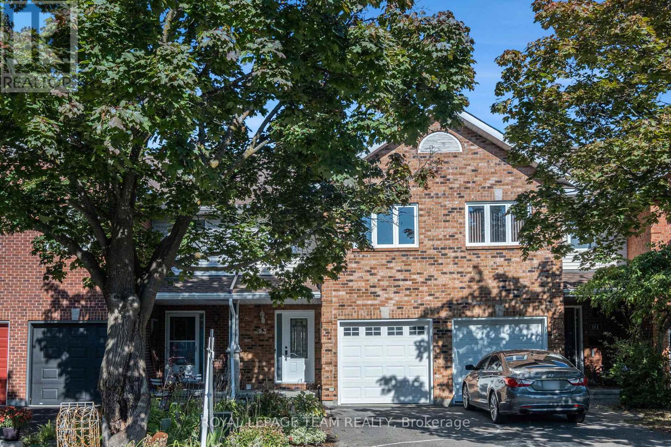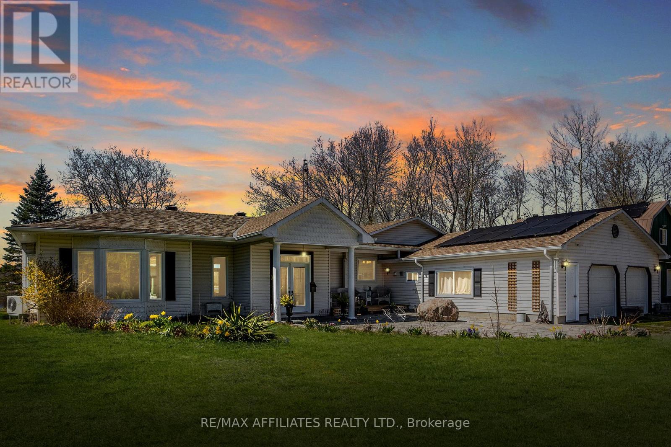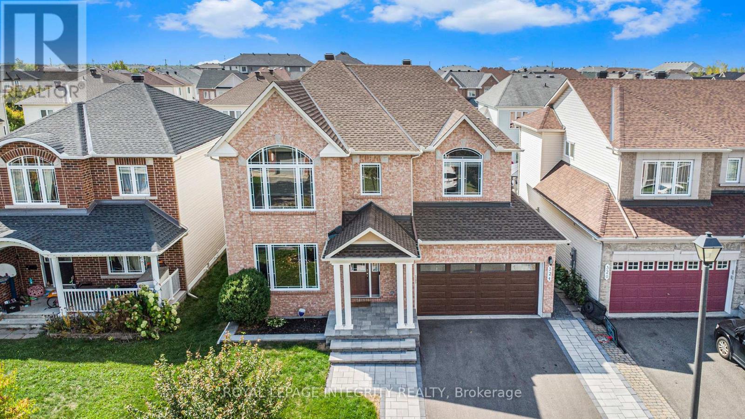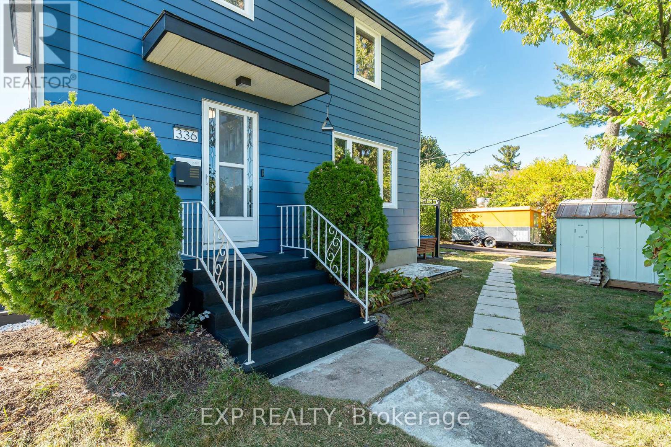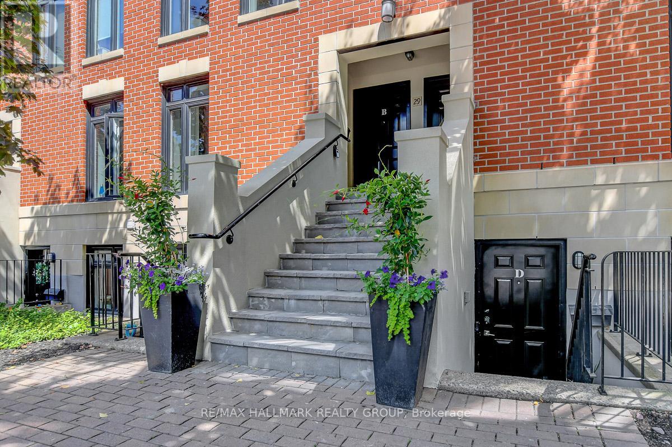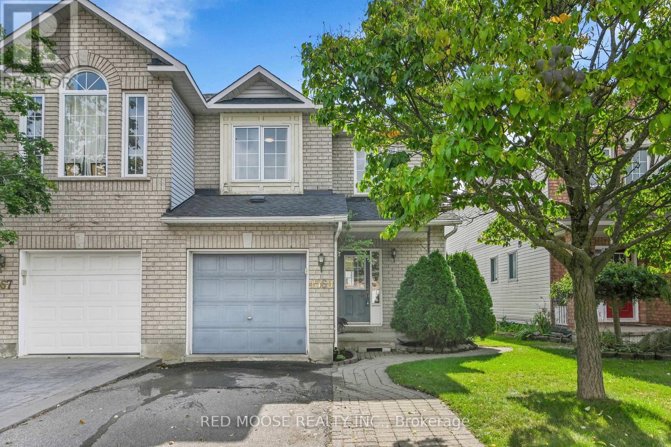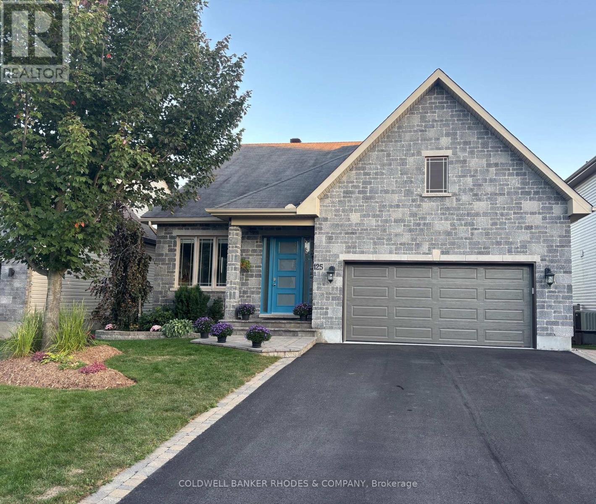We are here to answer any question about a listing and to facilitate viewing a property.
27 Ariel Court
Ottawa, Ontario
Welcome to 27 Ariel, a beautifully updated 4 bedroom, 2 bathroom semi-detached home with an attached single-car garage and inside entry. The main floor features hardwood throughout, a bright living and dining areas with large windows, and a functional kitchen. Freshly painted in neutral tones, main level also offers 2 bedrooms with new hardwood flooring and a full bathroom. The finished lower level, with oversized windows at grade, provides excellent flexibility featuring 2 additional bedrooms and a bathroom. Perfect for extended family, a home office setup, or rental potential to help offset your mortgage. Enjoy the expansive pie-shaped backyard with a gazebo wired with electricity, a storage shed, and plenty of space for entertaining or play. Located on a quiet cul-de-sac close to schools, parks, shopping, and transit, this versatile and move-in ready home is a must-see! (id:43934)
1246 Cobden Road
Ottawa, Ontario
*** OPEN HOUSE SUNDAY OCT. 5th 2-4pm*** Welcome to 1246 Cobden Avenue, a beautifully updated home in a prime Ottawa location with quick access to amenities, schools, parks, Pinecrest Recreation Centre, and the highway. This charming property blends character with modern upgrades, offering a move-in ready space for today's lifestyle. The bright and inviting main level features refinished hardwood flooring, a spacious living area, and an updated kitchen with stylish finishes and a functional layout. On the main floor, you find a fully renovated bathroom (2023) and comfortable bedrooms designed for relaxation, with the primary bedroom boasting a large patio door giving access to the backyard. The finished lower level includes a bedroom, modern bathroom (2022) and updated flooring, creating the perfect space for a family room, home office, or guest suite. The backyard is a private oasis featuring a new back deck and landscaped yard. A series of thoughtful improvements that bring peace of mind, such recently cleaned ducts, a new water heater (2022) and long-lasting roof (2015 with 50-year composite shake). With a blend of timeless design and contemporary finishes, this home is ideal for families, professionals, or anyone seeking a turnkey property close to schools, parks, shopping, and transit. (id:43934)
164 Brittany Street
Drummond/north Elmsley, Ontario
Welcome to this beautiful 2+1 bedroom, 2 bathroom home, perfectly situated on a quiet dead-end street in a lovely, family-friendly neighbourhood. Conveniently located just 10 minutes to Perth and less than 15 to Carleton Place, this property offers easy commuting while still providing the peace of country living. Step inside and be greeted by a spacious foyer, perfectly situated at the front door and entrance in from the garage. The living, dining, and kitchen areas flow seamlessly together, with the kitchen highlighted by quartz countertops and plenty of space for everyday living. The main floor offers two bedrooms and a modern 4-piece bathroom with a quartz vanity. The lower level is fully finished, featuring a spacious family room with storage, an additional bedroom, and a second bathroom ideal for guests or extended family. Outside, enjoy the beautifully landscaped grounds, including a stone pathway to the back, a lovely newer 12 x 18 deck extending your living space outdoors, playground for the kiddos and a stone patio with a cozy campfire area and no immediate rear neighbours. A paved driveway leads to the double attached garage, while an extra storage shed behind the garage is perfect for lawn equipment and garden tools. Added convenience includes school bus pick-up as well as garbage and recycling collection right at your doorstep.This move-in ready home combines comfort, convenience, and is the perfect choice for your next home! (id:43934)
409 Silverberry Private
Ottawa, Ontario
** Brand New Move in Ready! ** Be the first one to live in this beautiful townhome in the sought-after community of Kanata Lakes. This stunning 3-bedroom, 2-bathroom townhouse offers approximately 1,530 sq. ft. of living space (as per builder's plans). The spacious kitchen features high-end stainless steel appliances, a large granite countertop with a breakfast bar, and opens to a generous dining area and bright living room. A convenient powder room completes the main floor. In the 3rd floor, you'll find a large primary bedroom with a walk-in closet, two additional well-sized bedrooms, and a full 3-piece bathroom. The laundry room and additional storage space are located on the ground level for added convenience. Easy access to HWY 417, Tanger Outlets, Costco, Kanata Centrum, parks, schools, public transit, restaurants, and shopping. Blinds will be installed in mid-October. No pets, please. (id:43934)
18 Smith Road
North Grenville, Ontario
This 3+1 bedroom, 2 bath beauty comes with all the right vibes: a sun-soaked main living space that feels like a big warm hug, and a cozy family room complete with a wood stove that practically begs for hot chocolate season. Step outside (literally) and dont be fooled by the patio door that currently leads to well, air. As we speak, a brand-new deck is being built, your soon-to-be outdoor retreat for morning coffees, afternoon lounging, and evenings soaking up the last rays of sun. The private yard also comes with a spacious barn/outbuilding, perfect for storage, hobbies, or finally starting that side hustle youve been talking about. With three bedrooms on the main level and a bonus bedroom (or office/gym/secret hideout) downstairs, theres space for everyone, and then some.Whether youre craving room to grow, a spot to tinker, or just a little peace and quiet thats still close to everyday conveniences, 18 Smith Road is more than a house, its the lifestyle upgrade youve been waiting for. (id:43934)
93 Royal Oak Court Court
Ottawa, Ontario
Nestled on a quiet cul-de-sac in the highly sought-after Hunt Club community, this charming 3-bedroom, 2.5-bathroom home is the perfect blend of comfort, convenience, and style. Featuring a single-car garage with a double tandem laneway, this property offers plenty of parking for family and guests. Step inside and discover a home that has been lovingly and consistently maintained. The upgraded kitchen is a true highlight, boasting modern finishes and thoughtful design, while the renovated bathrooms add a fresh, contemporary touch. With a bright, open and welcoming layout, this home is truly move-in ready.The backyard is a private oasis ideal for relaxing, entertaining, or simply unwinding at the end of the day. Located just minutes from schools, shopping, transit, the airport, golf, parks, and easy highway access, this home combines quiet family living with unbeatable convenience. Don't miss your chance to own in this desirable neighbourhood. Book your showing today! Basement finished 2014,Windows and patio door 2015, powder room 2015, roof 2016,Ensuite bathroom 2016,Main bathroom 2016,Kitchen 2020, Furnace 2023,AC 2023, Carpeting throughout second level and all stairs 2025 (id:43934)
875 Corktown Road
Merrickville-Wolford, Ontario
Welcome to 875 Corktown Road! A premier WATERFRONT retreat with infinite possibilities! Nestled behind a private gated entrance, this stunning 3bed 2bath bungalow w/attached double car garage offers the perfect blend of tranquil waterfront living & vast development potential. Located in the historic village of Merrickville, this exceptional property spans 9.14 acres across two severed lots, providing a rare opportunity for expansion or future development. Surrounded by mature trees, ensuring ultimate privacy this home is a dream for hobbyists & nature enthusiasts alike. The Rideau River, one of Ontarios most pristine & picturesque waterways, graces the property with 290 feet of exclusive shoreline & a private dock perfect for boating fishing or simply basking in the natural beauty that surrounds you. Set within the Rideau bird sanctuary, this property lets you enjoy wildlife up close. Sip your morning coffee in the screened-in sunroom while soaking in the peaceful natural surroundings.The homes layout is an entertainers dream, with a bright, open-concept living & dining area featuring vaulted ceilings, gleaming travertine marble & softwood flooring throughout. The spacious kitchen is complete with granite countertops, SS appliances, pine cabinetry & a large island ideal for gathering. Cozy up to the fireplace or retreat to the large primary suite where panoramic views of the water provide the perfect backdrop for relaxation & rejuvenation. For those seeking more than just a home, the property includes a detached barn/garage with above loft perfect for a workshop, studio, or hobby room. Whether you're an artist, craftsman, or in need of additional storage, this versatile space can be transformed to suit your lifestyle. The lush grounds are beautifully landscaped with perennial gardens, a serene pond with a waterfall & fountain, solar panels & a greenhouse, enhancing the property's charm & sustainability. With two severed lots, the development potential is limitless! (id:43934)
324 Branthaven Street
Ottawa, Ontario
**Spacious 6-Bedroom Orleans Home Move-In Ready!**Welcome to this beautifully updated single-family home in the heart of Orleans, offering the space and flexibility your family needs. With 4 bedrooms upstairs, 2 additional bedrooms in the finished basement, and 3.5 bathrooms, there's room for everyone to live comfortably. The main floor features hardwood throughout, a bright living and dining area, and a refreshed kitchen with a new floor (installed in 2025). Upstairs, the primary suite features a private en-suite, along with three additional bedrooms and a full bath nearby. The fully finished basement is a standout feature, boasting two extra bedrooms, two dedicated home offices, and a full bathroom, making it perfect for remote work, guests, or teens who want their own space. Outside, enjoy a fenced backyard ready for family barbecues, kids, and pets. Major updates include a new roof (2023) and fresh paint (2025), providing you with peace of mind and a modern look. Located steps from restaurants, parks, schools, and public transit, this home combines convenience with community charm. Move-in ready and designed for family living, schedule your private showing today! (id:43934)
336 Poulin Avenue
Ottawa, Ontario
Welcome to this upgraded 3-bedroom, 2-bathroom detached home, ideally situated on a generous 50 x 100 corner lot in one of Ottawa's most evolving neighborhood's. Just minutes from Britannia Park and Beach, Mud Lake Conservation Area, the Ottawa River, bike paths, and scenic trails, this location offers the perfect balance of nature and city convenience. Shopping, entertainment, recreation, HWY 417, public transit, and major amenities are all within easy reach. The home itself has been fully upgraded since the current owners purchased, providing a move-in ready opportunity for families or investors alike. With an R2F zoning designation (future N2 under Ottawa's upcoming citywide zoning changes), the property also presents exciting development potential allowing up to 6 units starting in 2026. The driveway has a 10 year warranty that will transfer over. Whether your looking to settle into a charming home near the water and greenspace, or to explore future development opportunities in this high-demand area, this property offers exceptional value and versatility. (id:43934)
B - 29 Springfield Road
Ottawa, Ontario
**OPEN HOUSE MOVED TO SUNDAY, OCTOBER 5th from 1-3pm** Chic, stylish, and inspired by classic NYC brownstones, this beautifully maintained Upper 2-bedroom townhouse is just steps from Beechwood Avenue. The light-filled main floor features soaring 9' ceilings, radiant heated engineered hardwood floors, LED lighting throughout, and a cozy gas fireplace framed by custom built-ins with exquisite glass shelves. The open-concept layout includes a modern kitchen with granite counters, a gas stove, island seating, and eye-catching glass pendant lights. Step out to your private rear balcony oasis - perfect for relaxing or entertaining, complete with extra storage. Upstairs, the spacious primary bedroom boasts two well-appointed closets, a luxurious 4-piece ensuite, and French doors leading to a second private balcony retreat. The second bedroom features oversized windows, a custom closet, and a built-in Murphy bed, making it ideal as a guest room or home office. A second full bathroom and in-unit laundry with Blomberg washer/dryer add to the convenience. Located in a vibrant walkable neighbourhood near shops, restaurants, Stanley Park, and Global Affairs. Easy access to downtown and a short walk to Rideau Hall Grounds or a meal at Tavern on the Falls with friends. A rare opportunity to enjoy refined urban living in one of Ottawa's most sought-after communities. Recently updated: front concrete stairs, freshly painted stair handrails and balcony railings. Bosch Silence Plus dishwasher (4 yrs old), newer vanity in 2nd bathroom (2024). Features include: surround sound in living room, retractable screen on main balcony, storage shed on main balcony, interior painted with high quality Sherwin Williams washable paint. Pets are welcome (certain restrictions apply). No smoking inside/outside. Condo fees cover: building insurance, water/sewer, maintenance & repairs, landscaping, snow removal, reserve fund. (id:43934)
4569 Ogilvie Walk Crescent
Ottawa, Ontario
OPEN HOUSE Has been rescheduled for Friday October 10th from 4:00 to 6:00 pm. Rarely offered original owner Richcraft Huntsville SP End Unit townhouse in highly desirable Carson Grove. Easy access to CSIS, Gloucester center, the highway and the aviation parkway! Finally, a 3 Bedroom, 3 bathroom end unit townhouse that has the bones you are looking for. With potential to park 3 cars in the driveway and one in the garage, enjoy the extra wide lot and backyard that you are rewarded with by choosing this end unit Townhouse on a quiet side street but with fantastic walkability to shopping, public transportation, fitness as well as restaurants and entertainment. On the main floor you find a tastefully laid out floor plan complete with hardwood floors, a main floor washroom, dining room, family room with a natural gas fireplace and a tremendous amount of natural light. Upstairs you will find 3 well appointed bedrooms including a primary that overlooks the backyard, has a walk in closet and a full 4 piece en-suite washroom. The upstairs is also shared with 2 additional bedrooms and a second 4 piece washroom. In the basement** you will find the laundry as well as ample storage and the owned hot water tank (2000)*** and natural gas furnace (2000)***. The unfinished basement awaits your creativity and currently acts as a storage/workshop area. In the oversized backyard, you will find a deck as well as a shed for additional storage along with beautiful gardens and the central air conditioner (2002)***. The utilities for the last 12 months have been approximately: Gas @ $1,042, Hydro @ $766, and water/sewer at $1,151. The roof is approx 9 years old and the Windows seem to be all vinyl Windows. (id:43934)
125 Brunet Street
The Nation, Ontario
Welcome to 125 Brunet Street! This 3 bedroom 3.5 bathroom home is the perfect blend of comfort and style located in Limoges. Tucked away on a quiet tree-lined street, this 1.5-storey home built in 2011 offers open concept living and modern upgrades throughout, all you have to do is move in! Step inside and be greeted by a spacious foyer that seamlessly flows into a sun-filled living room with large windows that invite in plenty of natural light. The real showstopper, however, lies just beyond - a fully renovated dream kitchen completed in 2017. Bright and thoughtfully executed, it features top-of-the-line stainless steel appliances including not one, but two ovens, a chefs farmhouse sink, elegant porcelain tile flooring, an impressive 10-foot quartz countertop island with built-in organizers, and ample cabinetry. Perfect for hosting, the kitchen opens into a vaulted-ceiling dining room with patio doors overlooking the backyard. The main floor also includes a serene primary bedroom with a walk-in closet and a sleek ensuite featuring a glass shower. A second bedroom, a full guest bathroom, and a conveniently located laundry room round out the main level. Upstairs, you will find a spacious loft, another bedroom and a 3 piece bathroom, perfect for guests to have their own space or for a growing family. The fully finished basement offers ample living space with a large family room, a storage room, a powder room that has a shower rough-in, and enough space for two home offices. Outside, enjoy a fully fenced-in, flat, grassy backyard with a wooden deck and stairs installed in 2025. This backyard is ideal for summer BBQs eating under the gazebo, has a wooden pirate ship and a wooden play kitchen for kids! Just a short walk to the nearby Giroux Park and scenic walking trail along the water. Only minutes to Highway 417 for easy commuting. (id:43934)

