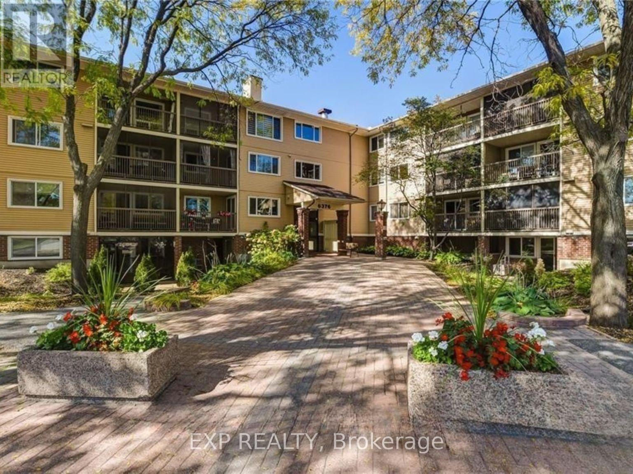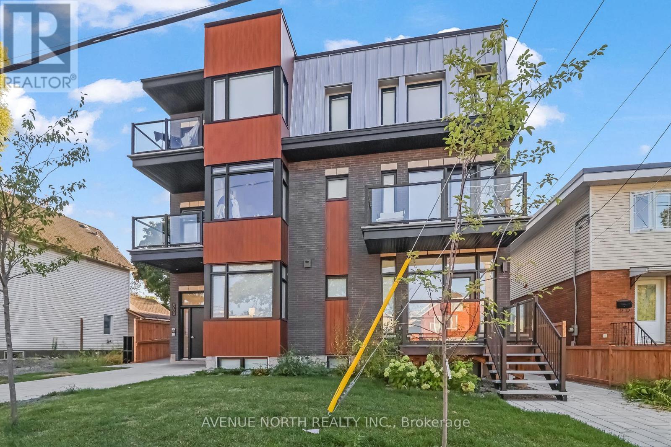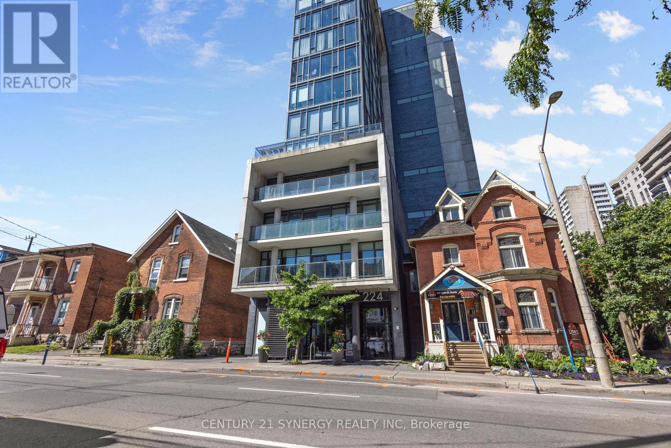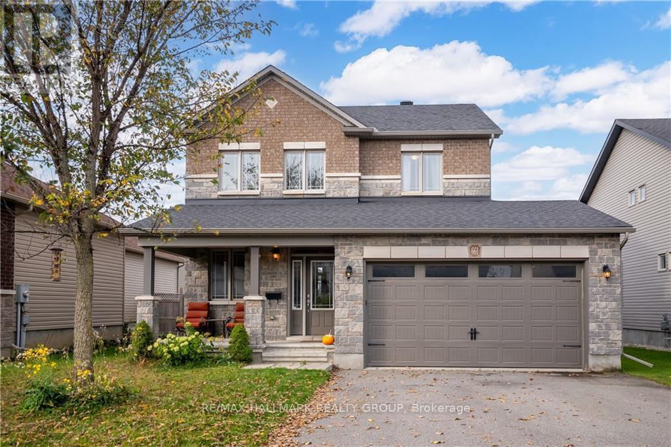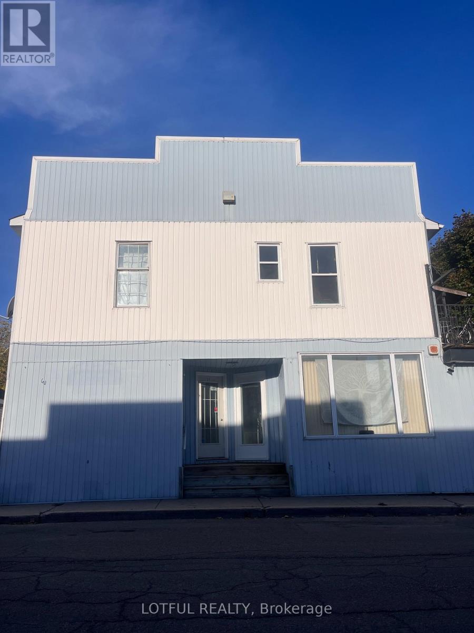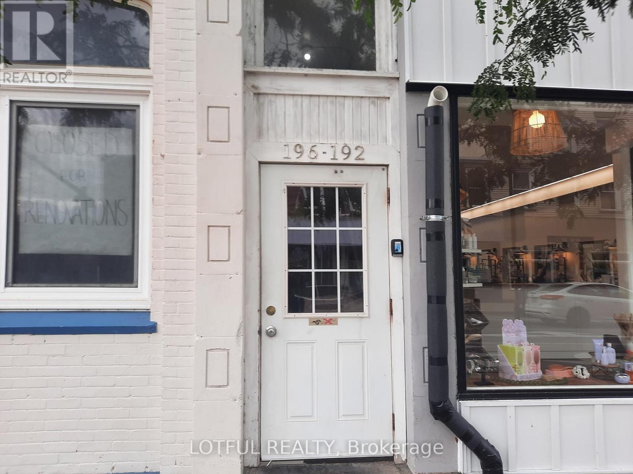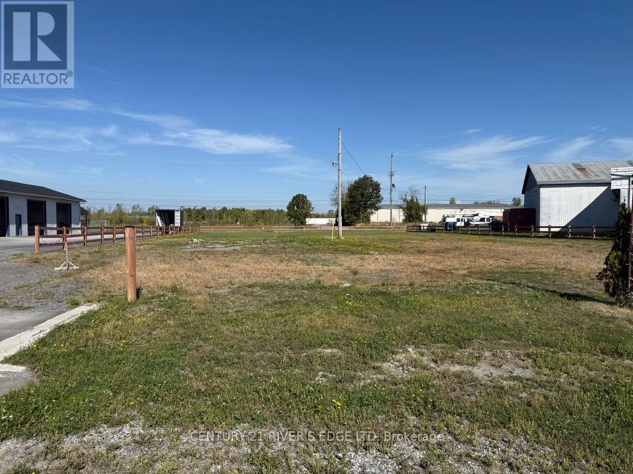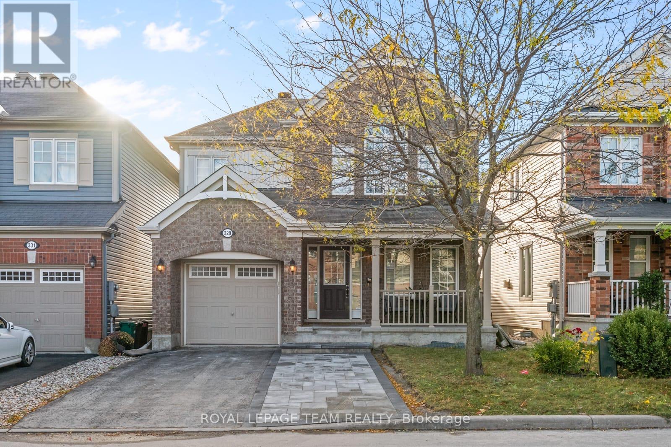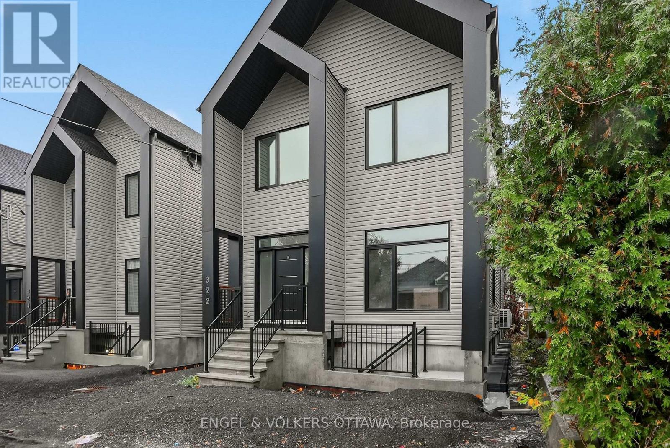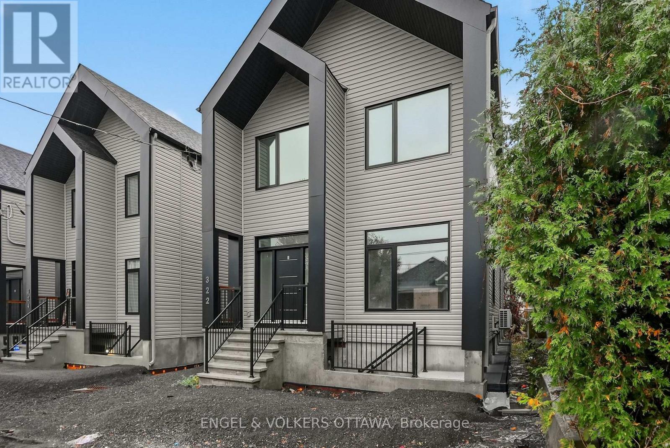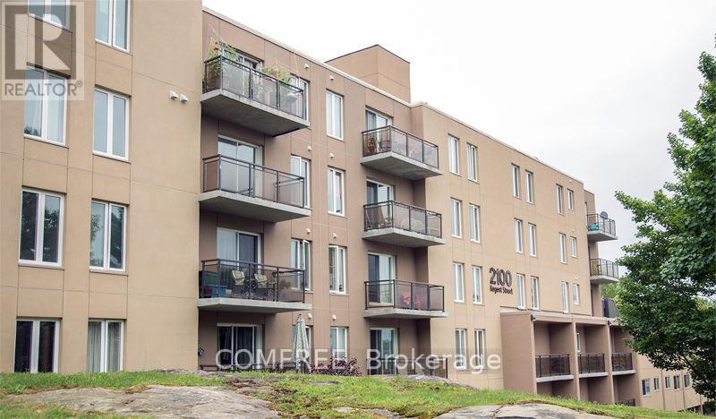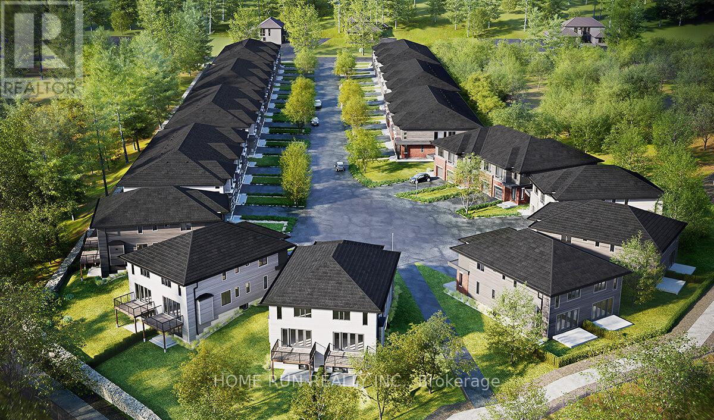We are here to answer any question about a listing and to facilitate viewing a property.
306 - 6376 Bilberry Drive
Ottawa, Ontario
Welcome to this bright and inviting 1-bedroom, 1-bathroom condo at 306-6376 Bilberry Drive, offering a peaceful lifestyle in the heart of Orleans. Step into a welcoming foyer with tile flooring, a convenient closet, and access to the main bathroom. The functional kitchen features plenty of counter and cabinet space, along with a pass-through window to the living area, making meal prep easy and practical. The open-concept living and dining room, finished with laminate flooring, is filled with natural light and extends to a private balcony with a stunning treed view the perfect spot to relax and enjoy the serene setting. The spacious bedroom also features laminate flooring, generous closet space, and is located just steps from the full bathroom with a tiled tub/shower combo. This well-maintained building includes an elevator, shared laundry facilities, and secure mail service. Outside your door, enjoy direct access to Ottawa River pathways, Luc Major Park, and nearby green spaces ideal for walking, cycling, or unwinding in nature. Just minutes from shopping, transit, schools, and amenities, this home blends comfort, convenience, and lifestyle. (id:43934)
302 - 368 Tweedsmuir Avenue
Ottawa, Ontario
Welcome to your beautifully built modern bachelor apartment, nestled in the heart of vibrant Westboro! This thoughtfully designed space offers a perfect blend of style, comfort, and affordability. Located in one of Ottawa's most sought-after neighborhoods, this home places you just steps away from an array of trendy restaurants, charming cafes, boutique shops, and all the amenities you could need. Whether you're grabbing a coffee, enjoying a meal out, or exploring the nearby parks, Westboro's lively and welcoming atmosphere makes it easy to feel right at home. Inside, you'll find a sleek, open-concept layout with contemporary finishes, large windows that invite natural light, and all the modern conveniences you desire. The unit also comes furnished with a sofa, TV, and bed for a move-in-ready experience. Don't miss this opportunity to experience the best of city living at an affordable price! Tenant Pays Hydro only. INCLUDED Refrigerator, Stove, Washer, Dryer, Built-in Heating/Cooling Unit. (id:43934)
313 - 224 Lyon Street N
Ottawa, Ontario
Welcome to The Gotham, where modern design meets the dynamic energy of city living. This stylish studio, 1-bathroom condo offers the perfect blend of comfort and convenience, ideal for professionals, first-time buyers, or investors looking for a prime location in the core of Ottawa. Step inside and be greeted by an open-concept area that feels bright and airy. Natural light floods the space and seamlessly extends to your own covered balcony a perfect spot to enjoy your morning coffee or unwind after work. The sleek, contemporary kitchen featuring beautiful countertops, an upgraded backsplash, and ample cupboard space. Outfitted with premium stainless-steel appliances, including a gas stove, dishwasher, and built-in microwave with hood fan, this kitchen is as functional as it is elegant. The full bathroom boasts a modern design, complete with a deep tub and stylish vanity, offering a perfect retreat after a busy day. Added conveniences include in-unit stacked laundry and a dedicated storage locker (P4-D29) for your extra belongings. Living at The Gotham means you're steps away from Ottawa's best dining, shopping, cultural hotspots, and major transit routes. Immerse yourself in the downtown lifestyle walk to Parliament Hill, the ByWard Market, and countless cafes and restaurants, all right at your doorstep. This is more than just a condo, it's your gateway to a vibrant urban experience in one of Ottawas most sought-after buildings. (id:43934)
661 Bruxelles Street
Russell, Ontario
Welcome to this beautifully designed one-bedroom lower-level apartment located in a quiet, family-friendly neighbourhood in Embrun, just 10 minutes from Calypso Waterpark and within easy commuting distance to Ottawa. This stylish and fully self-contained suite features a private side entrance, spa-inspired bathroom, in-suite laundry, and thoughtfully curated tropical-chic decor throughout. The spacious bedroom offers a queen-sized bed, luxury linens, blackout curtains, and calming coastal-inspired finishes. The modern bathroom includes a rainfall shower, marble tiles, LED mirror, and elegant gold accents, providing a spa-like experience at home. The full kitchen is equipped with stainless steel appliances, cookware, and dining essentials, making it ideal for everyday living. An open-concept living and dining area offers a comfortable and inviting space to relax or entertain. Additional highlights include full-sized in-suite laundry, fast Wi-Fi, free street parking is always available. This is a smoke-free, pet-free home, perfect for professionals, couples, or anyone seeking a quiet and modern retreat just outside the city. (id:43934)
2 - 20 King Street
North Dundas, Ontario
Bright 2-Bedroom Apartment in Chesterville! Enjoy peaceful small-town living just 12 minutes to Winchester and 40 minutes to Ottawa-perfect for commuters. This spacious second-floor unit offers an open-concept layout with large windows for plenty of natural light, a welcoming mudroom/sunroom at the entry, and access to a large shared deck-ideal for relaxing outdoors. Conveniently located near local parks, shops, and amenities. $1,700/month + hydro. 1 parking spot, Available now-clean and move-in ready! Pictures are of similar unit (id:43934)
301 - 192 King Street W
Prescott, Ontario
Welcome to this charming 2-bedroom apartment in the historic town of Prescott! Offering approximately 740 sq.ft. of comfortable living space, this bright and inviting second-floor unit features a spacious living room, open-concept kitchen, and two well-sized bedrooms. The neutral color palette creates a warm, welcoming atmosphere perfect for individuals or couples. Conveniently located close to local amenities, shops, and parks. Heat included (hydronic system); tenant pays hydro and water Pets welcome! (id:43934)
329 Gallantry Way
Ottawa, Ontario
Newly renovated in 2023, this bright, modern basement studio is ideal for a single occupant seeking a quiet, well-connected location. Open-concept layout with high-end laminate flooring, pot lights, and updated kitchen & bath. Features include rainfall shower with wand, tiled bath, LED anti-fog mirror, under-cabinet lighting, and generous storage. All utilities included: hydro, gas, water, high-speed internet (Cable not included). 1 parking space included (driveway) Private in-unit laundry Excellent location near CTC, Tanger Outlets, Costco, Hazeldean amenities, bus stops (61, 62, 261, etc.) Tenant to provide credit check, proof of income/employment, and references. Minimum 12-month lease. No smoking. No pets preferred. Separate entrance. Available November 1st and beyond. (id:43934)
D - 322 Frontenac Street
Ottawa, Ontario
Welcome to 322 Frontenac Street #D! This newly-built & modern lower level 1-bedroom unit features an open-concept layout throughout. The kitchen offers brand new stainless steel appliances, a kitchen island that doubles as a breakfast bar, as well as plenty of storage space. Additionally, you will find a spacious living and dining area, with lots of natural sunlight. This unit offers a spacious bedroom with ample closet space, convenient in-unit laundry & a full bathroom. Located in close proximity to transit, shopping, restaurants, schools and more, this unit offers the perfect blend of turn-key, modern urban living! (id:43934)
D - 324 Frontenac Street
Ottawa, Ontario
Welcome to 324 Frontenac Street #D! This newly-built & modern lower level 1-bedroom unit features an open-concept layout throughout. The kitchen offers brand new stainless steel appliances, a kitchen island that doubles as a breakfast bar, as well as plenty of storage space. Additionally, you will find a spacious living and dining area, with lots of natural sunlight. This unit offers a spacious bedroom with ample closet space, convenient in-unit laundry & a full bathroom. Located in close proximity to transit, shopping, restaurants, schools and more, this unit offers the perfect blend of turn-key, modern urban living! (id:43934)
2100 Regent Street
Greater Sudbury, Ontario
Welcome Home to our Regent Residence at 2100 Regent Street, Sudbury. Located in the heart of the Four Corners, this southend location is surrounded by restaurants, shopping, fitness centers, schools and the public library. With lakefront access to Lake Nepahwin and within walking distance to the Lake Laurentian Conservation Area, this property gives residents many options to explore and enjoy Greater Sudbury. (id:43934)
Lower Unit - 146 Orr Farm Way
Ottawa, Ontario
Date Avaiable: Jan 31 2026. Welcome to this INCREDIBLE brand new ABOVE-GROUND WALK-OUT basement 1-Bedroom apartment in END unit for rent located in the private cul-de-sac up-scale community of Klondike Ridge in Morgan's Grant/South March within the Kanata High-Tech Park. Modern Kitchen with brand new appliances, living and dining area, private 3-piece bath room, bedroom with extra large window, and in-unit laundry room with stacked washer and dryer for space efficiency. This spacious 1-bedroom apartment offers the ideal combination of comfort, function, open-concept, and modern living. Close to groceries, parks, public transit (7 days a week: bus route: 63 and 110), top-rated schools, Sobeys, Metro, Walmart, Dollarama, Starbucks, McDonalds, Tim Hortons, Rio Center Kanata shopping plaza, National Defense (DND) headquarters, Richcraft Recreation Complex, and an easy access to Hwy 417. This unit offers not only a beautiful space to live but also a community to thrive in. Pet and smoke free. Tenant responsible for all utilities (Electricity, Water/Sewer, Hot Water Tank Rental, Cable, Internet & Phone). Must provide two pieces of ID and recent pay stubs, Equifax/TransUnion credit reference, bank active account references, employment or school references, and police reference check. Property is currently under construction. Photos from the model Klondike Ridge community for reference. Available for occupancy starting January 31st, 2026 (subject to builder handover). Applications are being reviewed in advance to secure qualified tenants early. Don't miss this rare opportunity in one of Kanata's most sought-after locations! (id:43934)

