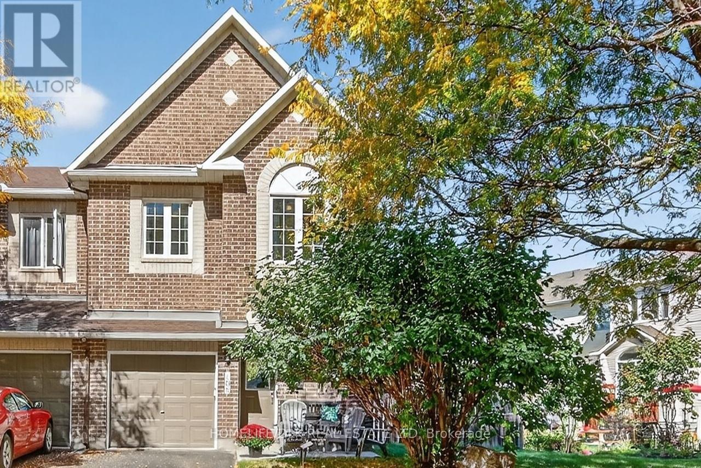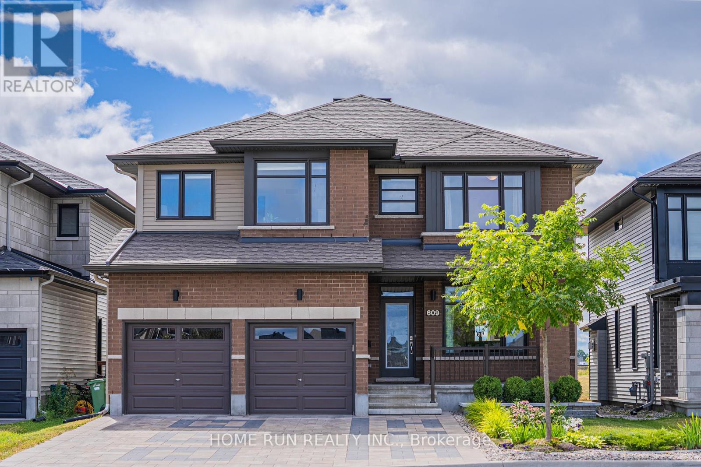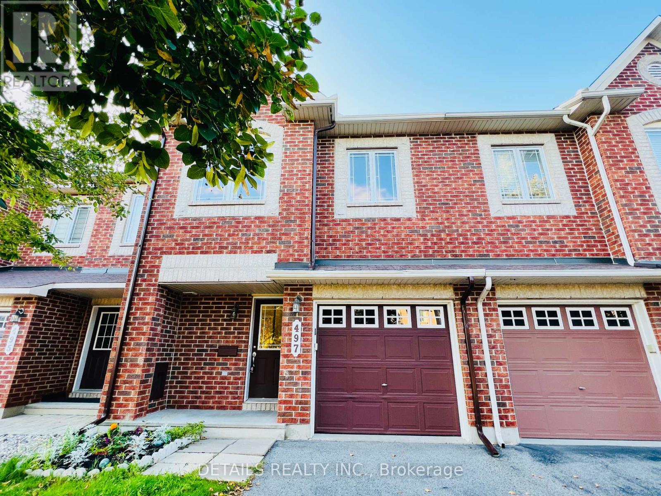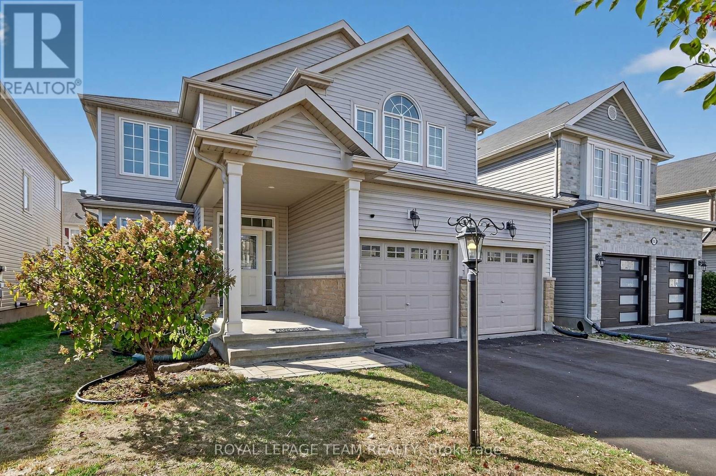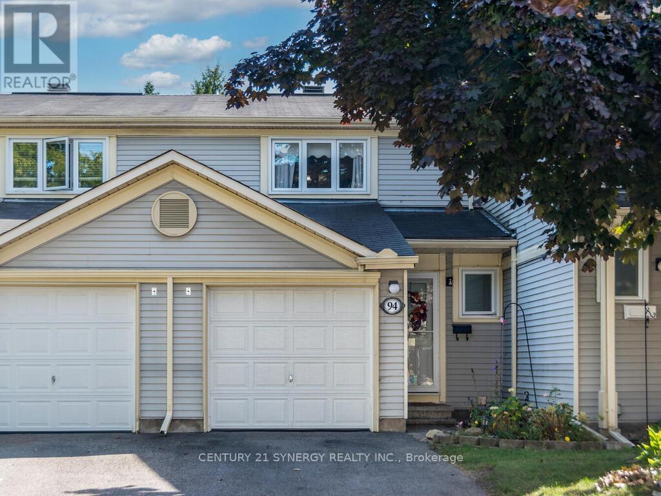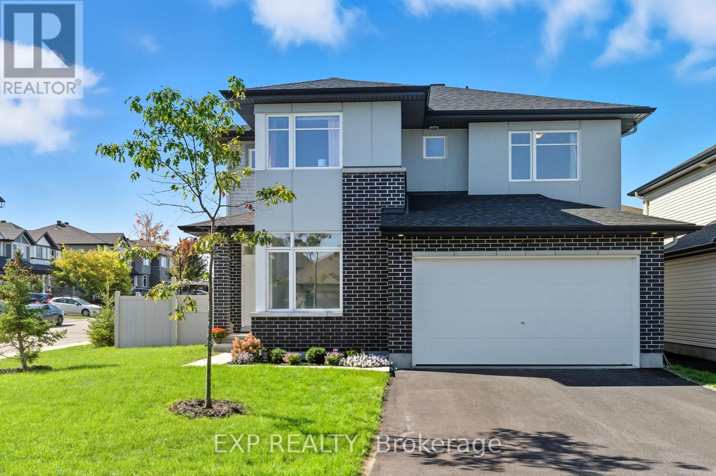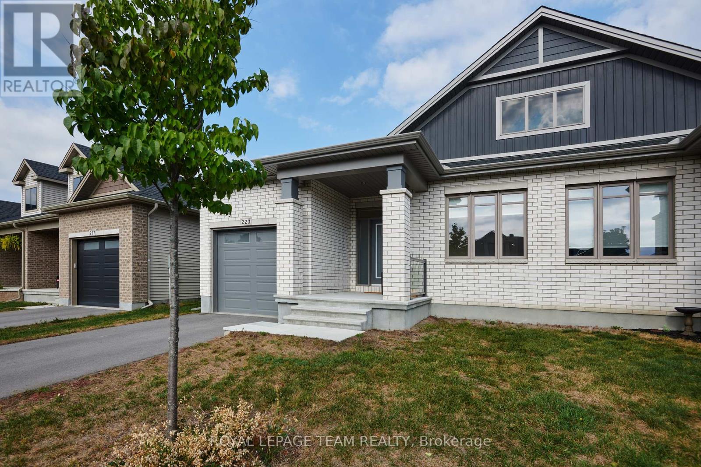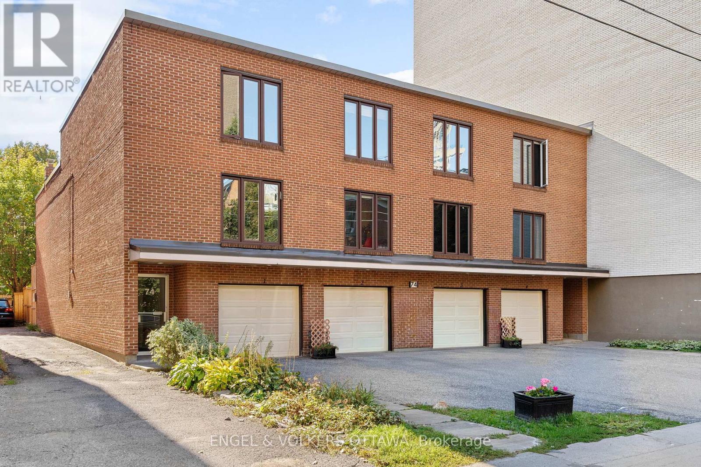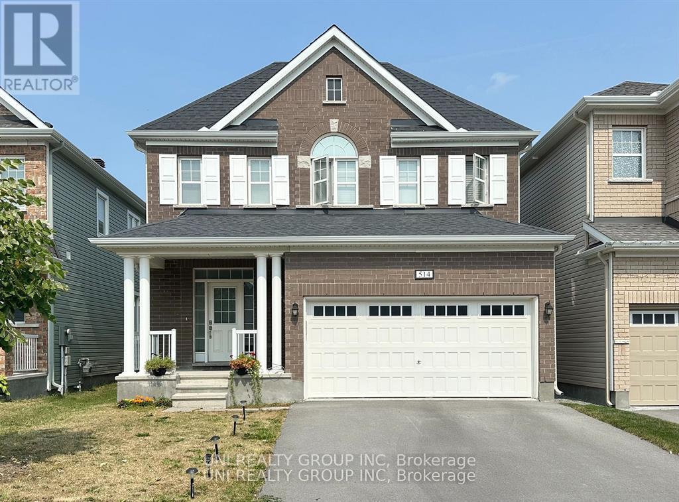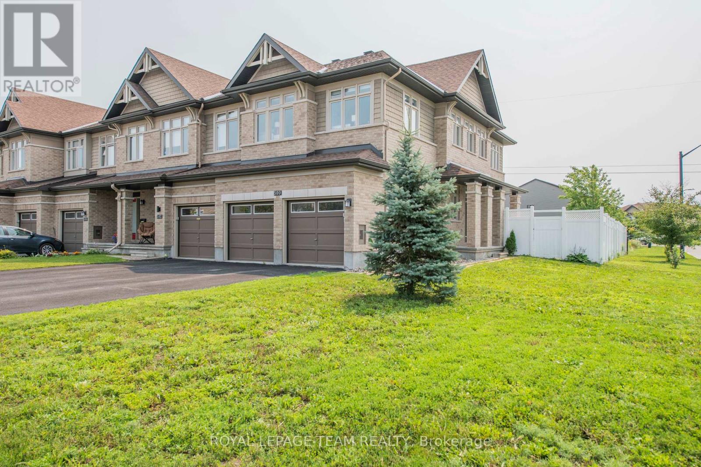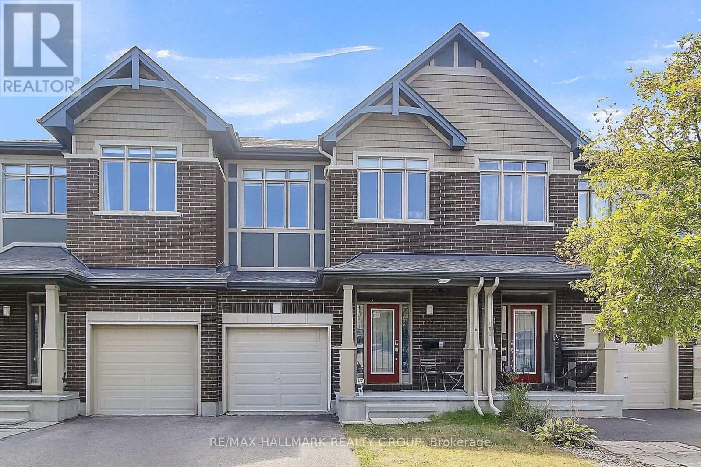We are here to answer any question about a listing and to facilitate viewing a property.
108 Landover Crescent
Ottawa, Ontario
Welcome home! This beautiful freehold Minto Fifth Avenue end unit model is well-maintained and ideally located in the heart of family-friendly Emerald Meadows. This townhome sits on a spacious corner lot, offering added privacy and an expanded side yard perfect for outdoor play or entertaining. Inside, you'll find tasteful updates including refinished hardwood floors, ceramic tile, and elegant crown and wall moulding throughout the main level. The bright galley-style kitchen offers a clear view of the backyard and is filled with natural light throughout the day. The second floor features three generously sized bedrooms, including a primary suite with a walk-in closet and private ensuite. The finished basement offers an incredible additional living space with fireplace and a bonus room for an at home office or workout space. Recent updates provide peace of mind: Roof with 42-year shingles (2016) Upper-level windows and carpets (2016) Main floor and basement windows (2022) Furnace and heat pump (2024). All appliances are included. Located within walking distance to schools, parks, and public transit, this home combines comfort, convenience, and long-term value. Measurements are approximate as per builders floor plan. (id:43934)
303 Sweetclover Way
Ottawa, Ontario
OPEN HOUSE SUNDAY, OCT 5TH, 2-4 PM. Exceptional opportunity to own a beautifully upgraded, newer-built home in Avalon West's Summerside community. Welcomed through the large front foyer, the elegance instantly greets you, combined with the comforting aspects offered. Featuring a dream-like kitchen with high-end stainless steel appliances, including a Thor gas stove & Bosch dishwasher, while showcasing 42-inch crisp white cabinetry, pullouts, a pantry cupboard, subway tile backsplash, an expansive center island with seating, and a sun-filled eating area. The contemporary living & dining room features a gas fireplace, creating the perfect atmosphere for all your entertaining needs. A convenient main-floor den or "flex" room, and a second inside access entrance from the garage with impressive built-in shelving and a walk-in closet. The reconfigured upper level is home to the private primary suite, featuring both his & hers walk-in closets and a spa-like en-suite bath with a glass-enclosed walk-in shower, as well as a quaint soaker tub set within a solarium atmosphere. It also features a remarkable loft area with a wall of windows, two additional bedrooms, each with its own walk-in closet, a family bath, and a laundry room equipped with Electrolux appliances and thoughtfully upgraded throughout with 9+ foot ceilings, recessed lighting, crown mouldings, additional windows, a curved staircase with wrought iron spindles, upgraded kitchen++ & baths, flooring, six walk-in closets, custom built-ins, and so much more. A wonderful family-friendly neighbourhood, within walking distance to many parks, schools, and walking & bike trails. All within easy reach of all amenities, including indoor & outdoor recreation facilities, including the Ray Friel Centre, restaurants, shopping, and steps away from convenient public transit. Move-In-Ready. List of highlights/upgrades & floor plans in attachments. 24-hour irr. on all offers. (id:43934)
609 Triangle Street
Ottawa, Ontario
NO Rear Neighbors! This stunning Millwood model, built by Richcraft Homes in 2020, offers 6 bedrooms and 5 full baths spread across three floors. Enjoy a main floor bedroom with a full bath, and a fully finished basement with 9' ceilings.Backing onto an 8-acre community park, this home provides ample green space for the family to enjoy in the backyard. Its timeless design features a grand foyer anchored by a curved staircase. To one side, a cozy living room awaits, perfect for a piano salon, flowing seamlessly into a spacious formal dining room.On the opposite side of the foyer, behind the double garage, you'll find a convenient laundry and mudroom, a versatile bedroom/office, and an additional 3-piece bath. The rear of the home is open and airy, highlighted by a huge family room with soaring 2-story ceilings and large rear-facing windows. The breakfast area and gigantic kitchen boast upgraded full-height cabinetry, a beautiful backsplash, and high-end stainless steel appliances, including a GE Cafe gas range and Bosch counter-depth fridge, along with a walk-in pantry.The upper level features 4 generously sized bedrooms, each accommodating a king bed with easy access to bathrooms. The fully finished 9-foot basement includes a bedroom, a full bath with laundry, a gym area, a bar, and a home theatre system.This exquisite home is carpet-free, showcasing maple hardwood throughout the main and second floors. The fully landscaped backyard enhances the outdoor living experience.Enjoy an incredible location just steps from parks, the Trans-Canada Trail, and shopping and dining in Kanata South and the Hazeldean shopping strip. (id:43934)
497 Temiskaming Crescent
Ottawa, Ontario
Beautiful, well maintained, bright & spacious townhome in sought-after Chapman Mills community in Barrhaven for rent! Main floor features hardwood flooring in Living and formal Dining areas. An eat-in kitchen with stainless steel appliance, ample cabinet & workspace that overlooks the sun-filled breakfast area. Upper level offers a large primary bedroom with walk-in closet and 4pc-ensuite, two other truly generously sized bedrooms, and main bath. Huge family room with gas fireplace at the lower level provides your family with extra living space. Fully fence yard offers more privacy. Close to great schools, parks, shops and transits. (id:43934)
347 Tucana Way
Ottawa, Ontario
Beautiful 4-bedroom, 3-bath family home in a highly sought-after neighborhood! Featuring 9 ceilings on the main floor that enhance the open and inviting layout. Enjoy outdoor living on the large deck perfect for family gatherings and entertaining. The oversized 2-car garage plus 4 additional driveway spaces provide parking for up to 6 vehicles. Main floor offers an in-law-capable room, ideal for extended family or a home office. Unfinished basement awaits your personal design. Walking distance to St. Cecilia Elementary School and Minto Recreation Complex, and less than 10 minutes to Barrhaven Marketplace for shopping and dining. A perfect combination of comfort, space, and convenience book your showing today! (id:43934)
7 - 94 Bujold Court
Ottawa, Ontario
Enjoy one of the best locations in the neighbourhood with this 3-bedroom, 2-bath condo townhouse, backing onto a huge open park-like area, perfect for relaxing, kids at play, or simply enjoying the view. It is also ideally located close to schools, parks, and transit. The main floor features a bright living and dining area with patio doors leading to the amazing backyard that opens onto the beautiful green space. A lovely eat-in kitchen with a separate eating area. Upstairs you'll find three comfortable bedrooms, including a spacious primary, along with a full bath. The finished basement offers even more living space with a rec room, separate den, and laundry room. A garage with inside entry adds convenience. This home combines comfort, location, and lifestyle! (id:43934)
40 Fanning Street
Carleton Place, Ontario
Welcome to this 2021 built Cardel Nichols Elevation A3, located in the sought-after Millers Crossing community of Carleton Place. Offering over 2,800 sqft of above-ground living space, this corner-lot property combines thoughtful design, extensive upgrades, and a prime location close to everyday amenities. The open-concept main floor features a chefs kitchen with stainless steel appliances, upgraded cabinetry, quartz countertops, undermount LED lighting, a walk-in pantry, and an oversized island with adjoining dining area. The kitchen flows seamlessly into the great room, highlighted by soaring 11 ceilings, sunlit floor-to-ceiling windows, and a sleek tiled gas fireplace with a modern mantel. Two large flex rooms, a mudroom, and a powder room add versatility and convenience on this level. Upstairs, the extended primary bedroom includes a walk-in closet and a luxurious 5-piece ensuite with private toilet enclosure. Three additional well-sized bedrooms, laundry room with custom cabinetry, and a full bathroom complete the second floor. This home showcases over $64,000 (before tax) in builder upgrades, including $32,000 in design enhancements such as upgraded hardwood flooring, premium carpeting, kitchen cabinetry, 8 interior doors, and quartz countertops throughout, along with $32,000 in structural upgrades including the premium corner lot, extended primary bedroom, and second flex room. The exterior offers a double-car garage with driveway space for 4 additional vehicles, a spacious fenced backyard (2023 @ ~$11,000), and close proximity to Millers Crossing Park just a 1-minute walk away. Everyday shopping is less than 5 minutes by car at Walmart Supercentre, Loblaws, and Home Depot, with quick access to Highway 7 and only 21 minutes to Kanata. (id:43934)
223 Macbeattie Drive
Arnprior, Ontario
Rarely offered in sought after Fairground community. Built by Talos, this custom Semi Detached Bungalow with 9' ceilings is nearly new (2021). 2+1 Bedroom, 3Bath has an open concept layout. Hardwood and Tile throughout main level, Laurysen kitchen with upgraded quartz counters, under cabinet lighting, backsplash and WIP. Kitchen with breakfast bar open to dining and great room with Electric fireplace. Patio door off great room leads you to a covered private deck. Large primary suite with WIC with custom shelving, ensuite with upgraded glass shower enclosure. Laundry is conveniently located on the main floor with overhead cabinets. Fully finished lower level with huge rec room, additional bedroom and full bath. Professionally painted (2025). Upgrades include: pot lights, upgraded railings, tile, custom shelving, 4 stainless kitchen appliances, wide 36" interior doors. Stunning home! Immediate occupancy available. (id:43934)
4 - 74 Somerset Street W
Ottawa, Ontario
Urban Living in the Golden Triangle! Move right into this amazingly large, sun filled townhome that feels like a house. Approx. 2500 sq. ft. of living space unfolds across sun-filled rooms, high ceilings, and beautiful Brazilian hardwood floors warming the rooms. The flowing layout balances formal and casual living, from the fireplace warmed, elegant living-dining room with custom built-ins and gas fireplace, to the open-concept redone kitchen and family room leading to a newly redesigned south-facing Deck 13.9 x 10.6 Terrace 13.9 x 11.5. The kitchen design cleverly incorporates a granite topped table that extends from the counters of the kitchen that invites you sit and partake in a meal. Exceptional storage and cooking space. Upstairs, the private and spacious principal suite offers a serene retreat with full ensuite and lots and lots of cupboard space, while a separate wing provides two additional bedrooms and a full bath. The lower level adds versatile space for a rec room, home office, or guest suite with a 2pc bathroom and laundry. Extremely hard to find in the urban cores is the large , private garage that accesses right to the unit (20.10x 11.5). Additionally there is room for lots of storage. A rare combination of great space, natural light and a prime location this home offers the best of Ottawa's urban lifestyle. With a Bike Score of 99 and Walk Score of 98 (Walker's Paradise), this residence defines convenience and lifestyle. Steps from the Rideau Canal, Elgin Street resturants and cafés, Farm Boy, the best book shop Perfect Books, the NAC, Lisgar Collegiate, and Parliament Hill, everything you need is at your doorstep including the LRT (easy access to the train station) and footbridge to the University of Ottawa. Self managed condo with only 4 units. CCC170 Fee $497.00 per month. (id:43934)
514 Honeylocust Avenue
Ottawa, Ontario
Want to enjoy convenient living with walking distance to shops, transit, parks, schools and more? This is the one for you!! This sun-filled 4 bedroom double garage single home is located in the heart of KANATA/STITTSVILLE. Long stretched foyer adds a welcoming feel to this stunning open concept floor plan. Formal elegant dinning room. Spacious Great Room is highlighted by wall of windows and a cozy gas fireplace! Plenty counter space and like new S.S appliances in kitchen with ample cabinetry and large functional island. 2nd level features 4 spacious bdrms including oversized walk-in-closets, a relaxing bath oasis ensuite and a main bath. What a great opportunity! Don't miss out! Flooring: Carpet Wall To Wall which will be shampoo cleaned prior to move in. (id:43934)
500 Grand Tully Way
Ottawa, Ontario
This executive 4-bedroom end-unit townhome for rent in sought-after Riverside South is filled with natural light and checks all the boxes! From the spacious entryway to the open-concept main floor, the kitchen showcases quartz and natural stone counters, a gas stove, and a walk-in pantry. The medium-tone maple hardwood flooring is stunning, complemented by upgraded pot lights and stylish fixtures. The primary suite offers a walk-in closet and a 4-piece ensuite. The loft can easily be converted into a 5th bedroom. Every room is bright and inviting. The basement bedroom features oversized windows, with a welcoming family room and ample storage. The fully fenced, upgraded, oversized corner lot backs onto no rear neighbours. A double-car garage completes this exceptional home. Listing photos are from before when the property was purchased by current owner. Available as of October 6th. (id:43934)
117 Overberg Way
Ottawa, Ontario
Welcome to this beautifully maintained townhome (Claridge's Clarity model) in sought-after Kanata South! This bright and inviting home offers 3 bedrooms, 2.5 baths, a fully finished basement, and a private fenced yard with a maintenance-free patio - perfect for family living and entertaining. The main level features a welcoming foyer with ceramic tile, rich hardwood flooring throughout the open-concept living and dining areas, and 9-ft ceilings that create an airy feel. A cozy gas fireplace adds warmth to the space, while the chef-inspired kitchen boasts abundant cabinetry, quartz countertops, and a gas stove. Upstairs, the spacious primary retreat offers a walk-in closet and a luxurious en-suite bath, complemented by two additional bedrooms and a full family bathroom. The fully finished lower level provides a bright recreation room with a large window, ideal for a family room, home office, or gym. Enjoy the outdoors in your private fenced backyard with an upgraded low-maintenance patio. Great location just steps from Proudmore Romina park and close to shopping, schools, and transit, this home combines comfort and convenience in a fantastic location. Schedule your personal viewing today! (id:43934)

