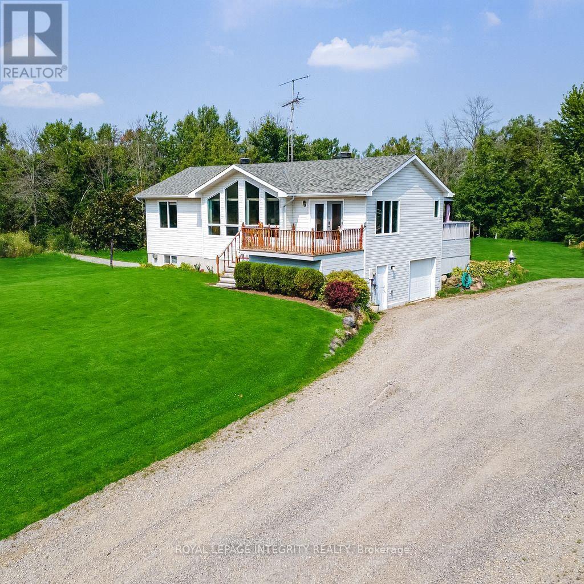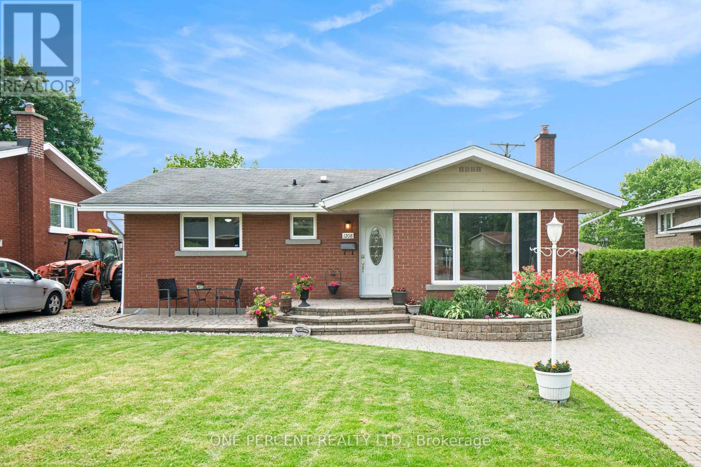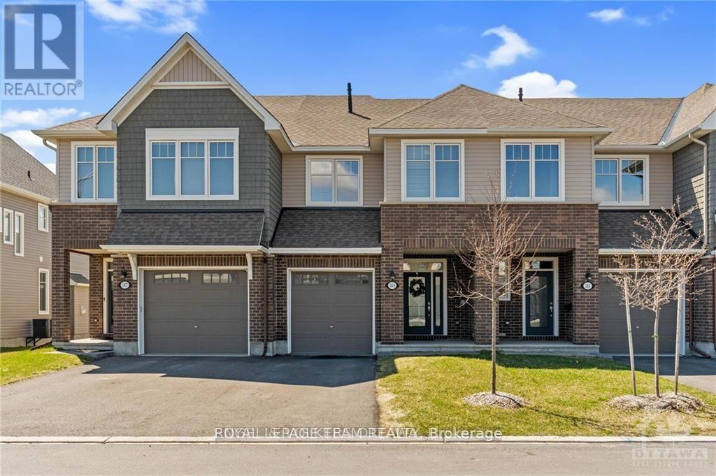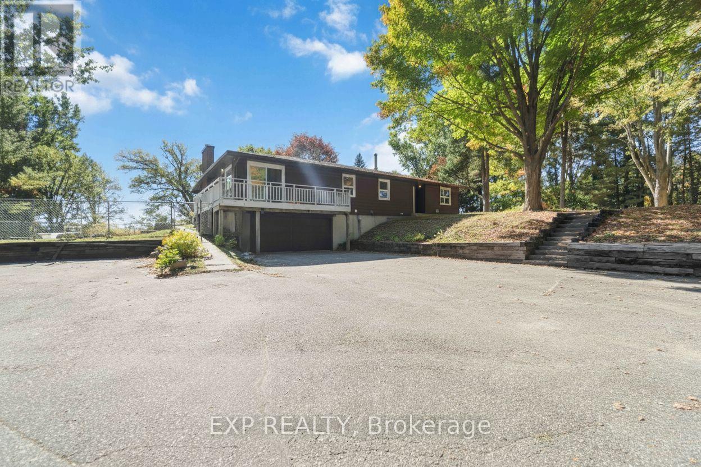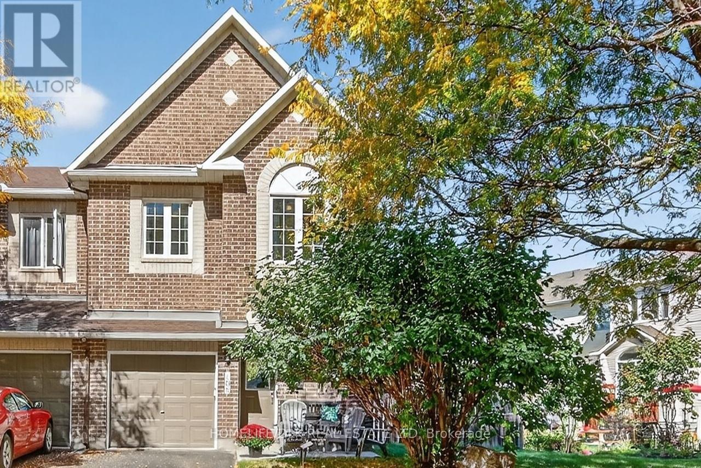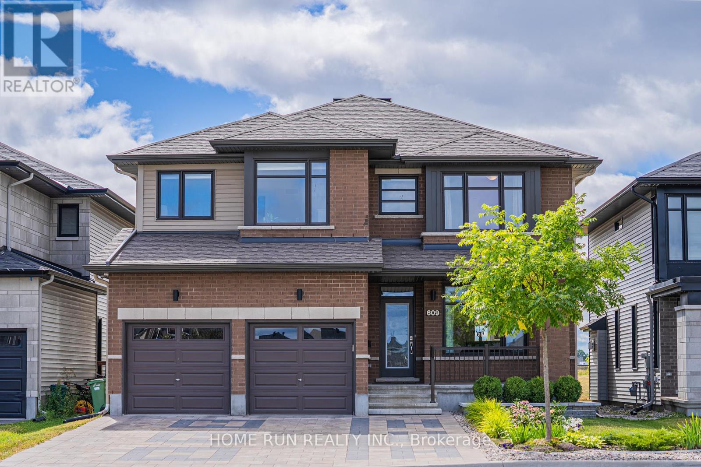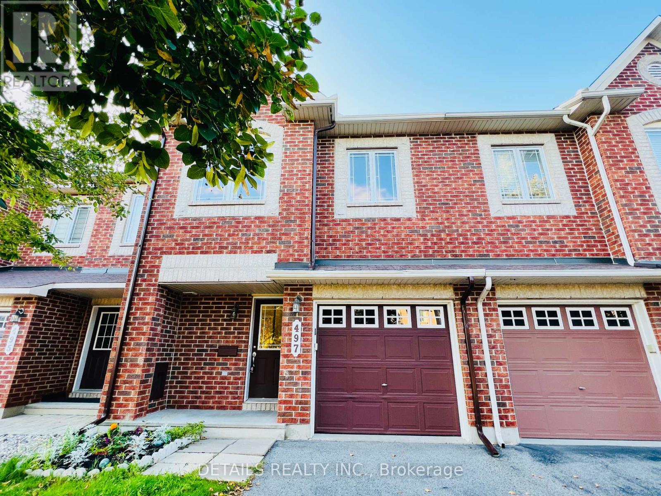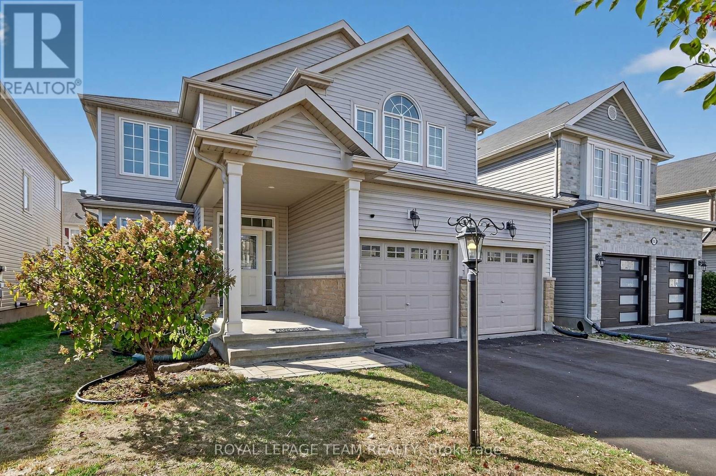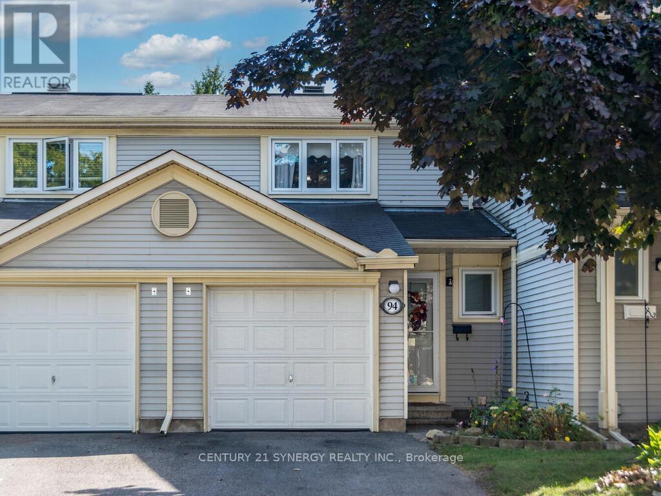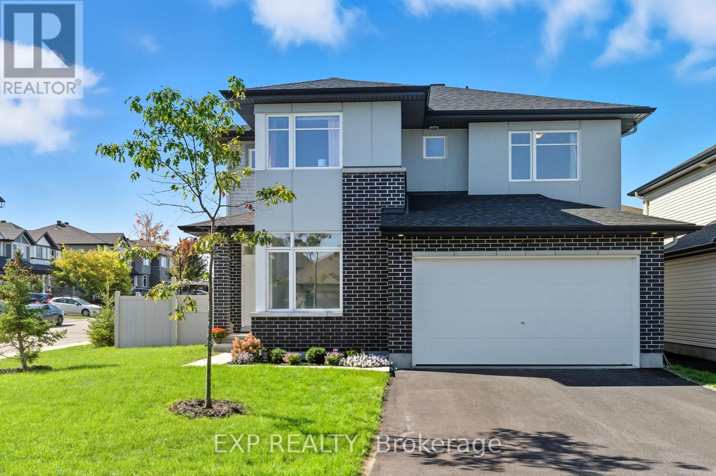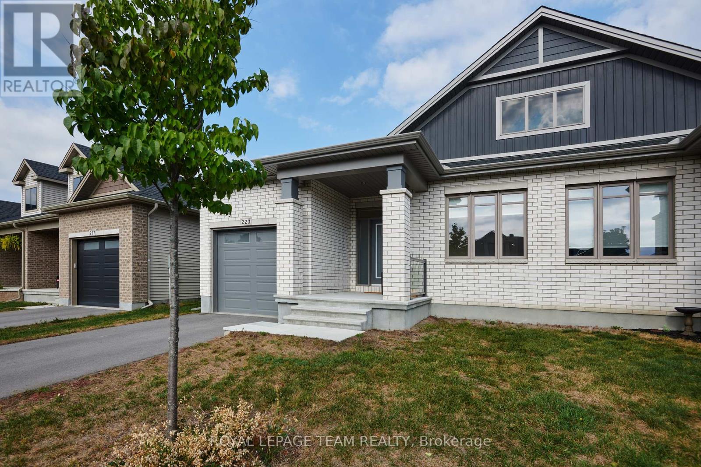We are here to answer any question about a listing and to facilitate viewing a property.
14977 Country Rd 2 Road
South Stormont, Ontario
Charming 2-bedroom, 2-bathroom bungalow built in 2005, set on a spacious double lot. This bright and inviting home features a living room with wall-to-wall, ceiling-high windows that fill the space with natural sunlight. The kitchen opens to a large back deck, perfect for entertaining, while the dining area offers walkout access to a front deck. The basement includes a finished rec room and potential to expand by dividing the extra-large heated, insulated garage double deep for a workshop or abundant storage. The oversized driveway provides ample parking and a 50-amp RV hookup. The property is on septic and well and city water is at the road ready for hook up. This home is just waiting for a family who loves the outdoors. Call today for a private viewing. (id:43934)
1208 Stanton Road
Ottawa, Ontario
Welcome to 1208 Stanton Road! This all-brick bungalow features 3 bedrooms, 2 bathrooms, and a fully fenced backyard featuring an inground pool with gas heater, deck, stone patio, and garden shed. Main floor includes a refreshed kitchen with granite countertops, updated cabinetry, pot lighting, and space for dining, plus a living room, 3 bedrooms, and an updated full bathroom. Hardwood and tile flooring throughout with carpet in bedrooms. Finished basement offers a large recreation room, two-piece bath, laundry, and storage with durable laminate flooring. Recent updates: Stove & Dishwasher (~2022), Furnace & Central Air (~2018), Hot Water Tank (~2018), Pool Heater (~2019), Chimney work (~2020), Kitchen/Basement/Bathroom updates, Pool liner (~2021).Located near Kilreen Park with tennis courts, soccer field, splash pad, playground, and close to amenities including Ikea, Highway 417, Bayshore Mall, and Queensway Hospital. 24-hour irrevocable on offers. *Primary bedroom image has been digitally staged to illustrate an alternative furniture layout. (id:43934)
165 Angelonia Crescent
Ottawa, Ontario
Vacant and Available IMMEDIATELY. Comes FURNISHED or UNFURNISHED the choice is yours. This Beautiful and spacious 3-bedroom, 2.5-bath townhome in a desirable neighborhood! This bright and modern home features an open-concept main floor with a stylish kitchen, stainless steel appliances, and a cozy living area perfect for relaxing or entertaining. The upper level offers three generous bedrooms, including a primary suite with an ensuite and walk-in closet. Enjoy convenient in-unit laundry, a private backyard, and 3 parking included. Perfect for families or professionals seeking comfort, space, and convenience! (id:43934)
1038 White Lake Road
Arnprior, Ontario
Escape the city's hustle without giving up convenience! Nestled on the banks of the Madawaska River, this enchanting waterfront bungalow offers the perfect balance of natural tranquility and accessibility. Just a short drive from Ottawa, it provides the ideal retreat lifestyle in the charming town of Arnprior. Set on a treed lot of 0.8 acres (37,630 sq. ft.) with over 200+ ft of frontage, this property is a dream for nature lovers. Enjoy peaceful mornings with the sound of the river, afternoons fishing or boating, and evenings relaxing by the water. The backyard is a true haven, complete with a sparkling inground pool, diving board, and slide, your own private resort for endless summer fun. Built in 1975, this detached bungalow is warm and inviting with bright interiors and a neutral palette. With 3 spacious bedrooms and 2 bathrooms, it provides comfort and functionality for family and guests alike. The main living area features beautiful hardwood floors, a stunning brick fireplace with a woodstove insert, and patio doors that open seamlessly to the outdoors. A cozy family room/den offers an additional space to unwind, accented with stylish wall sconces and a statement silver-leaf art piece. The bedrooms are tranquil retreats with tasteful décor and abundant natural light. Key highlights include direct waterfront access for boating, fishing, and water sports; a large treed lot offering privacy and natural beauty; proximity to Ottawa & Arnprior for easy commuting; and a rustic yet elegant fireplace as the centerpiece of the living area. This property is a rare opportunity to own a piece of paradise where every day feels like a vacation. Don't miss out, schedule your private showing today and start living the waterfrontlifestyle. (id:43934)
108 Landover Crescent
Ottawa, Ontario
Welcome home! This beautiful freehold Minto Fifth Avenue end unit model is well-maintained and ideally located in the heart of family-friendly Emerald Meadows. This townhome sits on a spacious corner lot, offering added privacy and an expanded side yard perfect for outdoor play or entertaining. Inside, you'll find tasteful updates including refinished hardwood floors, ceramic tile, and elegant crown and wall moulding throughout the main level. The bright galley-style kitchen offers a clear view of the backyard and is filled with natural light throughout the day. The second floor features three generously sized bedrooms, including a primary suite with a walk-in closet and private ensuite. The finished basement offers an incredible additional living space with fireplace and a bonus room for an at home office or workout space. Recent updates provide peace of mind: Roof with 42-year shingles (2016) Upper-level windows and carpets (2016) Main floor and basement windows (2022) Furnace and heat pump (2024). All appliances are included. Located within walking distance to schools, parks, and public transit, this home combines comfort, convenience, and long-term value. Measurements are approximate as per builders floor plan. (id:43934)
303 Sweetclover Way
Ottawa, Ontario
OPEN HOUSE SUNDAY, OCT 5TH, 2-4 PM. Exceptional opportunity to own a beautifully upgraded, newer-built home in Avalon West's Summerside community. Welcomed through the large front foyer, the elegance instantly greets you, combined with the comforting aspects offered. Featuring a dream-like kitchen with high-end stainless steel appliances, including a Thor gas stove & Bosch dishwasher, while showcasing 42-inch crisp white cabinetry, pullouts, a pantry cupboard, subway tile backsplash, an expansive center island with seating, and a sun-filled eating area. The contemporary living & dining room features a gas fireplace, creating the perfect atmosphere for all your entertaining needs. A convenient main-floor den or "flex" room, and a second inside access entrance from the garage with impressive built-in shelving and a walk-in closet. The reconfigured upper level is home to the private primary suite, featuring both his & hers walk-in closets and a spa-like en-suite bath with a glass-enclosed walk-in shower, as well as a quaint soaker tub set within a solarium atmosphere. It also features a remarkable loft area with a wall of windows, two additional bedrooms, each with its own walk-in closet, a family bath, and a laundry room equipped with Electrolux appliances and thoughtfully upgraded throughout with 9+ foot ceilings, recessed lighting, crown mouldings, additional windows, a curved staircase with wrought iron spindles, upgraded kitchen++ & baths, flooring, six walk-in closets, custom built-ins, and so much more. A wonderful family-friendly neighbourhood, within walking distance to many parks, schools, and walking & bike trails. All within easy reach of all amenities, including indoor & outdoor recreation facilities, including the Ray Friel Centre, restaurants, shopping, and steps away from convenient public transit. Move-In-Ready. List of highlights/upgrades & floor plans in attachments. 24-hour irr. on all offers. (id:43934)
609 Triangle Street
Ottawa, Ontario
NO Rear Neighbors! This stunning Millwood model, built by Richcraft Homes in 2020, offers 6 bedrooms and 5 full baths spread across three floors. Enjoy a main floor bedroom with a full bath, and a fully finished basement with 9' ceilings.Backing onto an 8-acre community park, this home provides ample green space for the family to enjoy in the backyard. Its timeless design features a grand foyer anchored by a curved staircase. To one side, a cozy living room awaits, perfect for a piano salon, flowing seamlessly into a spacious formal dining room.On the opposite side of the foyer, behind the double garage, you'll find a convenient laundry and mudroom, a versatile bedroom/office, and an additional 3-piece bath. The rear of the home is open and airy, highlighted by a huge family room with soaring 2-story ceilings and large rear-facing windows. The breakfast area and gigantic kitchen boast upgraded full-height cabinetry, a beautiful backsplash, and high-end stainless steel appliances, including a GE Cafe gas range and Bosch counter-depth fridge, along with a walk-in pantry.The upper level features 4 generously sized bedrooms, each accommodating a king bed with easy access to bathrooms. The fully finished 9-foot basement includes a bedroom, a full bath with laundry, a gym area, a bar, and a home theatre system.This exquisite home is carpet-free, showcasing maple hardwood throughout the main and second floors. The fully landscaped backyard enhances the outdoor living experience.Enjoy an incredible location just steps from parks, the Trans-Canada Trail, and shopping and dining in Kanata South and the Hazeldean shopping strip. (id:43934)
497 Temiskaming Crescent
Ottawa, Ontario
Beautiful, well maintained, bright & spacious townhome in sought-after Chapman Mills community in Barrhaven for rent! Main floor features hardwood flooring in Living and formal Dining areas. An eat-in kitchen with stainless steel appliance, ample cabinet & workspace that overlooks the sun-filled breakfast area. Upper level offers a large primary bedroom with walk-in closet and 4pc-ensuite, two other truly generously sized bedrooms, and main bath. Huge family room with gas fireplace at the lower level provides your family with extra living space. Fully fence yard offers more privacy. Close to great schools, parks, shops and transits. (id:43934)
347 Tucana Way
Ottawa, Ontario
Beautiful 4-bedroom, 3-bath family home in a highly sought-after neighborhood! Featuring 9 ceilings on the main floor that enhance the open and inviting layout. Enjoy outdoor living on the large deck perfect for family gatherings and entertaining. The oversized 2-car garage plus 4 additional driveway spaces provide parking for up to 6 vehicles. Main floor offers an in-law-capable room, ideal for extended family or a home office. Unfinished basement awaits your personal design. Walking distance to St. Cecilia Elementary School and Minto Recreation Complex, and less than 10 minutes to Barrhaven Marketplace for shopping and dining. A perfect combination of comfort, space, and convenience book your showing today! (id:43934)
7 - 94 Bujold Court
Ottawa, Ontario
Enjoy one of the best locations in the neighbourhood with this 3-bedroom, 2-bath condo townhouse, backing onto a huge open park-like area, perfect for relaxing, kids at play, or simply enjoying the view. It is also ideally located close to schools, parks, and transit. The main floor features a bright living and dining area with patio doors leading to the amazing backyard that opens onto the beautiful green space. A lovely eat-in kitchen with a separate eating area. Upstairs you'll find three comfortable bedrooms, including a spacious primary, along with a full bath. The finished basement offers even more living space with a rec room, separate den, and laundry room. A garage with inside entry adds convenience. This home combines comfort, location, and lifestyle! (id:43934)
40 Fanning Street
Carleton Place, Ontario
Welcome to this 2021 built Cardel Nichols Elevation A3, located in the sought-after Millers Crossing community of Carleton Place. Offering over 2,800 sqft of above-ground living space, this corner-lot property combines thoughtful design, extensive upgrades, and a prime location close to everyday amenities. The open-concept main floor features a chefs kitchen with stainless steel appliances, upgraded cabinetry, quartz countertops, undermount LED lighting, a walk-in pantry, and an oversized island with adjoining dining area. The kitchen flows seamlessly into the great room, highlighted by soaring 11 ceilings, sunlit floor-to-ceiling windows, and a sleek tiled gas fireplace with a modern mantel. Two large flex rooms, a mudroom, and a powder room add versatility and convenience on this level. Upstairs, the extended primary bedroom includes a walk-in closet and a luxurious 5-piece ensuite with private toilet enclosure. Three additional well-sized bedrooms, laundry room with custom cabinetry, and a full bathroom complete the second floor. This home showcases over $64,000 (before tax) in builder upgrades, including $32,000 in design enhancements such as upgraded hardwood flooring, premium carpeting, kitchen cabinetry, 8 interior doors, and quartz countertops throughout, along with $32,000 in structural upgrades including the premium corner lot, extended primary bedroom, and second flex room. The exterior offers a double-car garage with driveway space for 4 additional vehicles, a spacious fenced backyard (2023 @ ~$11,000), and close proximity to Millers Crossing Park just a 1-minute walk away. Everyday shopping is less than 5 minutes by car at Walmart Supercentre, Loblaws, and Home Depot, with quick access to Highway 7 and only 21 minutes to Kanata. (id:43934)
223 Macbeattie Drive
Arnprior, Ontario
Rarely offered in sought after Fairground community. Built by Talos, this custom Semi Detached Bungalow with 9' ceilings is nearly new (2021). 2+1 Bedroom, 3Bath has an open concept layout. Hardwood and Tile throughout main level, Laurysen kitchen with upgraded quartz counters, under cabinet lighting, backsplash and WIP. Kitchen with breakfast bar open to dining and great room with Electric fireplace. Patio door off great room leads you to a covered private deck. Large primary suite with WIC with custom shelving, ensuite with upgraded glass shower enclosure. Laundry is conveniently located on the main floor with overhead cabinets. Fully finished lower level with huge rec room, additional bedroom and full bath. Professionally painted (2025). Upgrades include: pot lights, upgraded railings, tile, custom shelving, 4 stainless kitchen appliances, wide 36" interior doors. Stunning home! Immediate occupancy available. (id:43934)

