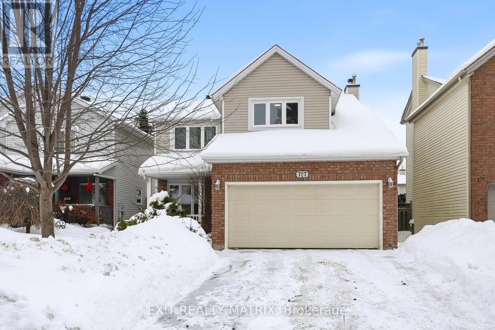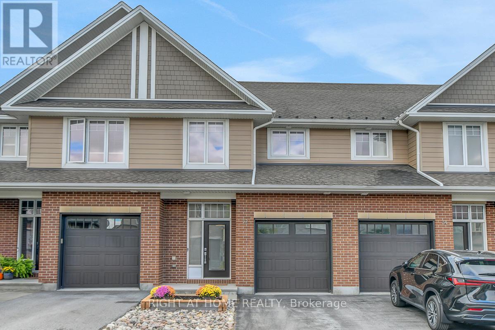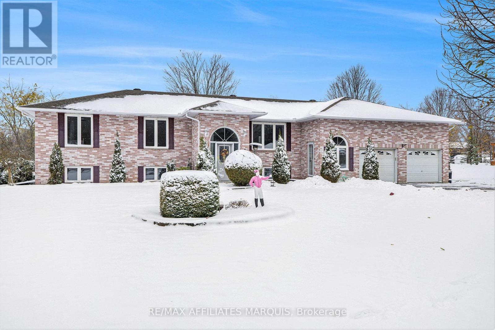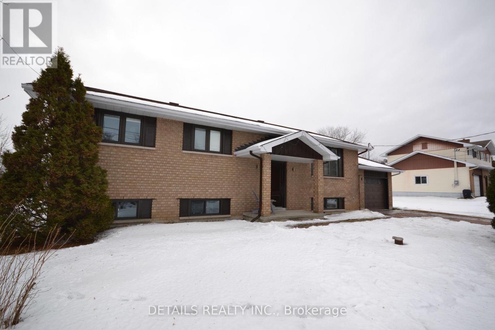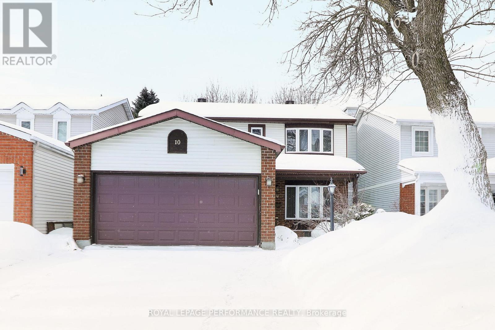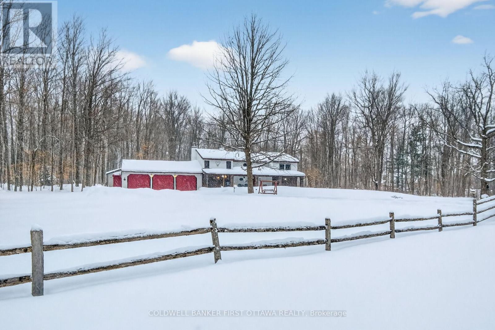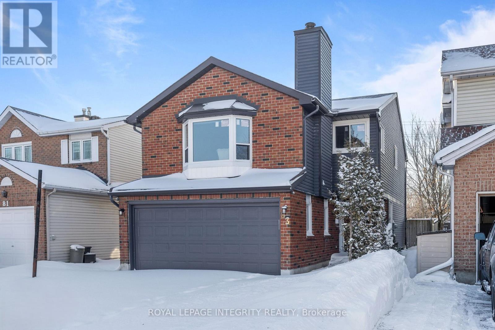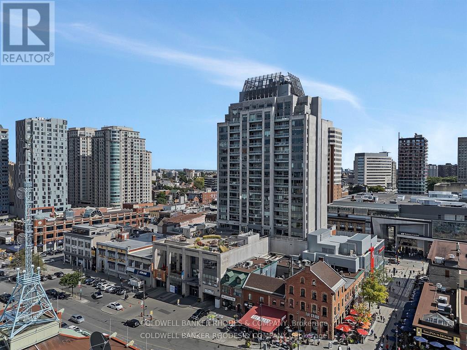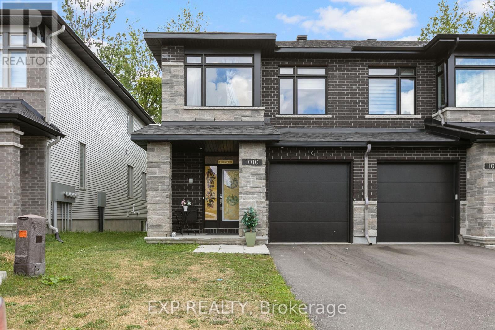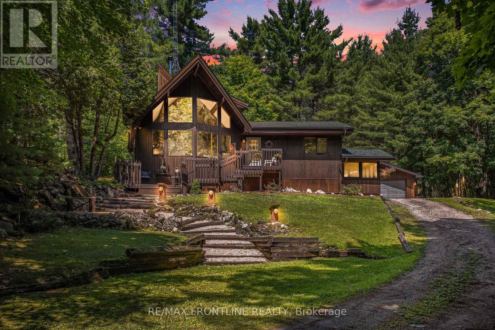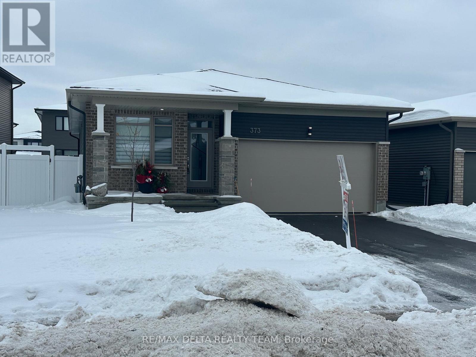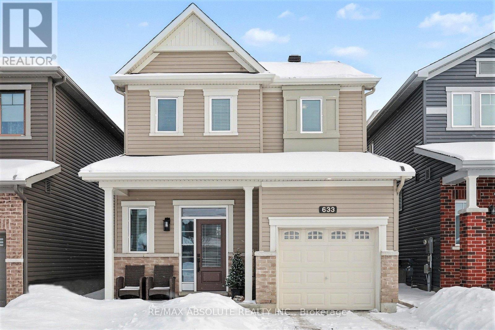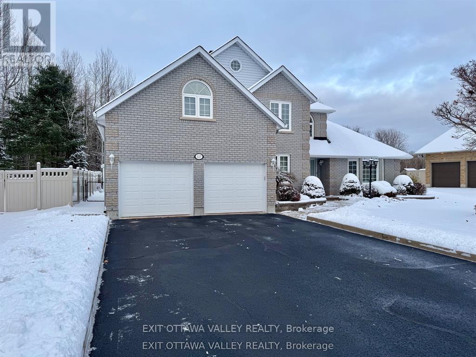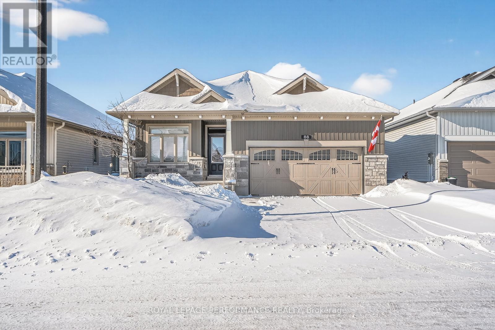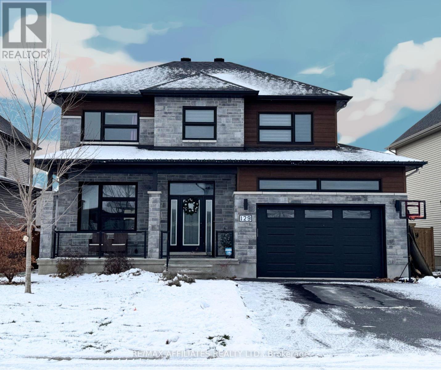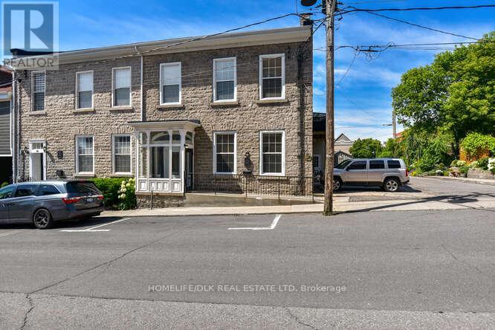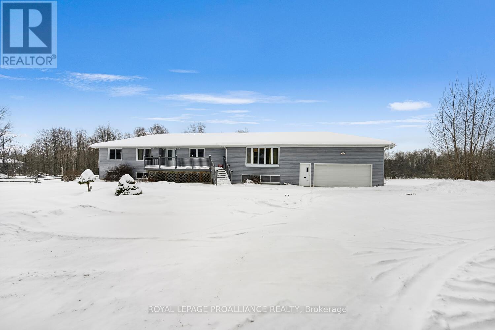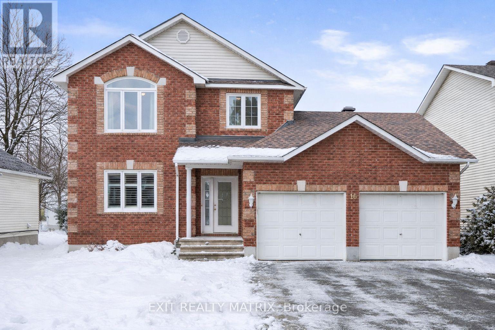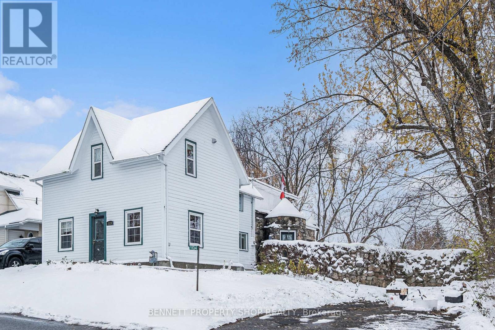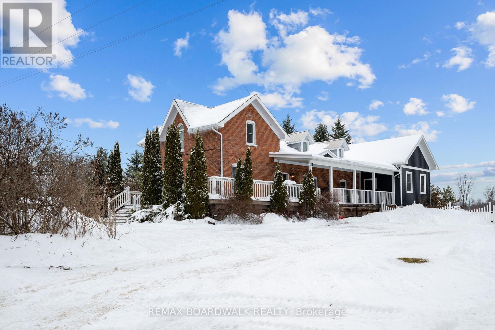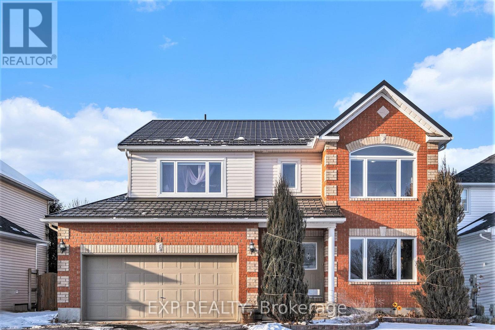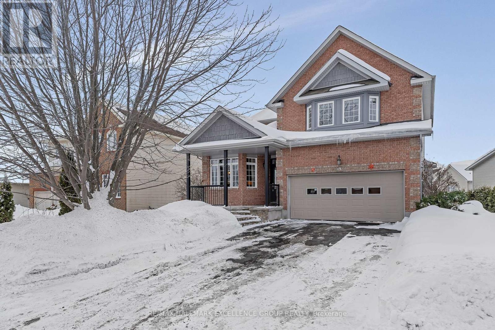We are here to answer any question about a listing and to facilitate viewing a property.
727 Brome Crescent
Ottawa, Ontario
Walk into a life of convenience, comfort and community in this bright, spacious and move-in ready 4-bedroom home on a quiet, sought-after crescent in beautiful Orleans. Freshly painted top-to-bottom, this carpet-free home has been lovingly maintained over the years, offering newer windows, updated lighting & hardware, a south-facing & fully-fenced back yard w/ shed and patio, storage galore, and beautiful hardwood floors (even in the spacious primary suite). Ready to get cozy? Warm up by the fire in your light-filled living room or unwind in your massive ensuite's soaker tub. Craving fresh air? Steps to an abundance of nature, including stunning Princess Louise Falls & expansive parks, this family neighbourhood welcomes you with a canopy of mature trees and proximity to everything Orleans has to offer: exceptional schools, an urgent care clinic & new health hub, expanding public transit, trendy restaurants & spas, and a world-class multidisciplinary arts centre (Shenkman). Come see why so many families are falling for Fallingbrook: a safe, bilingual & culturally dynamic place to call home. (id:43934)
52 Arkose Street
Ottawa, Ontario
***Open House: Sunday February 22 1-4pm *** Welcome to this immaculate and upgraded Uniform built townhouse located on a quiet, family friendly street in the highly sought after Richardson Ridge community. Featuring a south facing backyard and a bright lookout basement, this home combines luxury, comfort, and convenience in one perfect package, just a 1 minute walk to the park.The main floor offers 9 ft ceilings and an open concept layout filled with natural light. The kitchen is beautifully upgraded with quartz countertops, designer backsplash, extended cabinetry and premium stainless steel appliances. The spacious great room features a cozy gas fireplace, creating a warm and inviting atmosphere for gatherings. Upstairs, a solid hardwood staircase leads to three generous bedrooms. Both bathrooms feature quartz countertops and modern finishes. The primary suite includes a large walk in closet with double doors and a luxurious ensuite with both a soaker tub and separate glass shower. A convenient second floor laundry room adds extra comfort to daily living.The lookout basement boasts a large window offering abundant natural light, with a rough in for a future bathroom and plenty of storage space. Located within top ranked school boundaries and close to Kanatas high tech sector, shopping, restaurants, public transit, highway access, parks and golf courses, this home truly has it all. Don't miss this rare opportunity to own a premium townhome in one of Kanatas most desirable communities! Home inspection report available, contact listing agent to obtain. (id:43934)
8 Davis Lane
Rideau Lakes, Ontario
Welcome to your dream home in one of the most desirable family-oriented subdivisions. This spacious 3+2 bedroom, 3.5 bath home combines comfort, quality, and incredible value. The inviting main level features an open family kitchen with island seating, two fridges, double oven and overlooks the sunken family room. It's perfect for entertaining guests. A front living room currently serves as a toy room, while the back room functions as a home office or could easily convert to a formal dining area. Two entrances make daily life simple: a handy family mudroom entry with heated floors and a welcoming front foyer for guests. Upstairs offers three bedrooms including a primary with 4 pc ensuite, while the finished lower level adds an additional two bedrooms and a full 3 pc bathroom. The lower level also features a laundry room every busy family dreams of, complete with premium dual washer and dual dryer systems, a large folding counter, hanging racks, and double closet for storage. Elegant yet durable luxury vinyl plank flooring completes the basement. Step outside to your private backyard oasis featuring a pool with wrap-around deck, a relaxing hot tub under a screened in steel-roofed gazebo with bar right next to the natural gas BBQ. Just off the pool deck is a beautiful stone patio with dual pergolas complete with LED lights. A large stone firepit is perfect for family bonfire nights. This is a backyard you will live in all summer long. Outside is an inviting, open yard designed for both play and relaxation. A mature maple offers the perfect shady retreat, surrounded by beautiful gardens featuring a mix of easy-care perennials. Recent improvements include shingles, eaves, furnace, central air, Generac, central vac, well pump, appliances, permanent holiday lighting, basement flooring, and a new hot tub. Move-in ready and filled with upgrades, this home delivers unbeatable value, lifestyle, and location. (id:43934)
2708 Bekkers Court
Ottawa, Ontario
Fully renovated 3+2 bedroom raised bungalow tucked away on a quiet court in the heart of Metcalfe! With NO REAR NEIGHBOURS, this home offers privacy, space, and comfort for the whole family. Enjoy an open concept main level featuring a bright, modern kitchen equipped with brand new stainless steel appliances, ample counter space and storage, perfect for everyday living and entertaining, 3 generously sized bedrooms and 2 full bathrooms. Recent updates throughout ensure a move-in-ready experience, combining style and function. The sun-filled, fully finished lower level offers exceptional living space with 2 additional bedrooms, full bathroom, a large rec room, and plenty of space for an office, gym, or play area. Step outside to a private backyard oasis with ample space for gardening. Located in a family-friendly, established community just minutes from schools, parks, and local amenities this home is the perfect blend of lifestyle and location. (id:43934)
10 Ellisson Way
Ottawa, Ontario
Welcome to 10 Ellisson Way! This beautifully maintained 4-bedroom, 3-bath single-family home is nestled on an exceptionally quiet street in the family-friendly community of Hunt Club Park, offering a light-filled, comfortable space that blends style and everyday ease for the way families really live. The main floor features a bright living room with a wood-burning fireplace, a convenient laundry area with direct garage access, and an updated powder room. The refreshed kitchen showcases quartz countertops, black stainless steel appliances, and a modern backsplash, opening seamlessly to the cozy family room and dining area with direct backyard access. Upstairs, the spacious primary suite offers a walk-through closet area with 4 closets and a luxurious 5-piece ensuite with granite countertop dual vanities, a soaker tub, and separate shower, along with three additional bedrooms and a full bathroom. Recent updates include a new gas furnace (2024), new exterior doors (2023), A/C (2018), a refreshed kitchen (2017-2018), and new tiles and hardwood on the main level (2016), all contributing to a move-in ready home offering excellent value in a desirable, established neighbourhood. (id:43934)
183 Foster Road
Beckwith, Ontario
Nestled on a serene wooded lot, this charming country home offers a unique blend of eclectic design and modern amenities across multiple levels. Featuring a large country kitchen, you'll find it well-equipped with pull-out cabinets and the vintage appeal of an Elmira Heritage Collection cookstove-perfect for culinary enthusiasts! The home boasts a large dining room providing a warm atmosphere with stunning views of the surrounding woods. The sunken living room is a cozy retreat, leading seamlessly to a screened porch, ideal for enjoying tranquil evenings. With two generously-sized bedrooms, the house also includes renovated bathrooms. The luxurious shower includes a rain shower head that mimics the soothing sensation of a gentle rainfall. Additionally, dual-zone shower heads allow for personalized water temperature and pressure adjustments, creating a spa-like experience right in your home., There are two other bedrooms that offer flexibility and space for family or guests. The informal family room is centred around a welcoming wood stove, creating a perfect spot for gathering during colder months. With convenient access to the garage, the property also presents the potential for an in-law suite or an excellent income opportunity. Whether you're seeking a peaceful retreat or a versatile family home, this property has it all. Located just 10 minutes from Ottawa and 10 minutes from Carleton Place, experience the charm and functionality of this delightful country home today! (id:43934)
83 Saddle Crescent
Ottawa, Ontario
Welcome to 83 Saddle Cres. a FULLY RENOVATED 3-bedroom, 3.5-bath detached home in the highly desirable Hunt Club Park neighborhood! This beautiful property combines modern finishes with functional design, offering a perfect blend of comfort and style. Step inside to discover an open-concept living and dining area, ideal for entertaining and everyday living. The brand-new kitchen features quartz countertops, stainless steel appliances, sleek cabinetry, and ample prep space truly the heart of the home. The second level showcases a sunken family room with a wood fireplace, perfect for relaxing or movie nights. The spacious primary bedroom boasts a walk-in closet and an ensuite bath with glass shower. Two additional bright bedrooms and a modern full bathroom complete the upper level. The fully finished basement offers even more living space, including a full bathroom and a versatile bonus room ideal for a home office, gym, or guest room. Enjoy the outdoors in the fully fenced, deep backyard perfect for children, pets, and summer gatherings. Carpet-free throughout, this home is move-in ready. Located in a family-friendly community, close to parks, schools, shopping, and transit, this is a home you wont want to miss! (id:43934)
502 - 90 George Street
Ottawa, Ontario
Luxury living at its best! Impeccably presented and attractively appointed 2 bedroom, 2 full bathroom unit with panoramic views of Ottawa's most notable landmarks.... Chateau Laurier, Parliament's Peace Tower, National Art Gallery, Notre Dame Cathedral, Byword Market Mall and so much more on a backdrop of the Gatineau Hills! Convenience and lifestyle awaits in this light filled, smartly designed corner unit of 1276 sq ft (apx). Welcoming city views provide a lovely backdrop for the open concept main living space featuring a flexible floor plan. Beautifully appointed kitchen accented by granite counters, wood cabinetry, a raised breakfast bar and recently replaced stainless steel appliances. The interchangeable living and dining areas offer generous entertaining and relaxation spaces, both with views onto the heart of Ottawa. With a sizeable ensuite bathroom featuring walk-in shower and soaker tub plus a walk-in closet, the primary bedroom is grand enough for a king size bed and accompanying furniture. Positioned on the opposite end of the unit, the second bedroom benefits from direct western views. Completing the interior space is a 3 piece bathroom with smartly designed storage, generous coat closet and in-suite laundry. Spanning the dining room and primary bedroom and featuring eye catching views of the stunning terrace below, the balcony is the perfect outdoor space to enjoy cup of coffee, glass of wine and sunset views! Building amenities include concierge, indoor pool, hot tub, sauna, gym, meeting room, car wash, and a generous and beautifully kept terrace perfect for entertaining or enjoying the sunshine! A perfect mix of space and functionality, lifestyle and convenience! 24 hour irrevocable on offers. (id:43934)
475 Pioneer Road
Merrickville-Wolford, Ontario
Welcome to the stunning new (to be built) model - The Matrix - with walkout basement. This Fabulous Lot is 3.59 acres, high and dry with a slope, that gives you a fantastic view this also accommodates the walkout basement. This home features two bedrooms, two full bathrooms, open concept floor plan 9 foot ceilings and premium finishes throughout. Crafted by Moderna homes design, a reputable family run business This beautiful Lot and Home is situated in the scenic Snowdons corners area, just outside the historic village of Merrickville. This home offers the fine balance of luxury and affordability. (id:43934)
1010 Eider Street
Ottawa, Ontario
Welcome to 1010 Eider Street, stunning Fairhaven-End model by Richcraft Homes in highly sought-after Riverside South. Built in 2022, this meticulously maintained 3-bed + den, 3-bath END-UNIT townhome offers over 2,200 sq. ft. of living space, backing onto a serene treed area with NO REAR NEIGHBOURS. Step inside to find elegant hardwood floors throughout the main level, a bright open-concept layout, and a gas fireplace that adds warmth to the family room. The chef-inspired kitchen features quartz countertops, sleek cabinetry, and a full suite of luxury White Café appliances. Enjoy casual dining at the breakfast bar or entertain in the adjacent dining area overlooking the private backyard. Upstairs, a generous loft/den provides the perfect workspace or reading nook. The primary bedroom is a true retreat with a large walk-in closet and a spa-style ensuite featuring a soaker tub, walk-in glass shower, and quartz counters. Two additional bedrooms, a full bath, and second-floor laundry complete this level. The fully finished basement offers a spacious rec room with endless possibilities. With 3 parking spaces, a single garage, and prime proximity to schools, parks, and shopping, this move-in ready home checks every box! (id:43934)
327 Lakewood Road
Tay Valley, Ontario
Your private haven awaits! Welcome to 327 Lakewood Rd - nestled in the forest, enjoy 3.8 acres of privacy and tranquility just 15 minutes from beautiful heritage Perth! This charming home is located in the sought-after community of BURGESSWOOD, where nature and community come together in perfect harmony. As a resident, you'll enjoy exclusive access to over 200 acres of privately owned common lands, hiking trails, and 4,000+ feet of waterfront on the shores of Otty Lake - along with a private boat launch, beach area, swim platforms, kayak/canoe storage, and a spacious park ideal for picnics or hosting gatherings with family & friends. This property also includes its own deeded boat slip, so you're always ready to launch your watercraft of choice at a moments notice! Step inside this warm, inviting sanctuary and feel instantly at ease. The heart of the home is the great room, featuring cathedral ceilings, a soaring brick fireplace, and a stunning wall of windows that frames natures ever-changing display - your very own living artwork. The chef-inspired kitchen is designed for creating meals that nourish both body and soul and opens to the inviting dining area. The main floor offers two spacious bedrooms and a full bath brimming with natural light - perfect for family or guests. Upstairs, the loft-style primary suite offers a peaceful retreat, ideal after a day of lakeside adventure. Lounge on the covered rear porch and watch natures beauty unfold before your eyes - abundant wildlife, including resident deer, will be regular visitors as you sip your morning coffee or afternoon cocktail. The double garage would make a great workshop to create your next masterpiece. Whether its your full-time residence or a weekend escape, this is a rare opportunity to live immersed in natures beauty, comfort, and community. Book your private showing today - your BurgessWood retreat is calling! BurgessWood owners association fee $125/yr. (id:43934)
373 Sterling Avenue
Clarence-Rockland, Ontario
Welcome to 373 Sterling, an immaculate 2 Bedroom, 2 Bath bungalow with a custom addition. Step inside this modern and elegant home that has over 1740 square feet of living space on the main floor, with beautiful hardwood flooring, cathedral ceilings both in the family room and the solarium, gas fireplace, bringing this open concept layout all together. Kitchen has ample cabinetry space, stunning quartz countertops , stainless steel appliances and a gorgeous backsplash. The South facing 4 season Solarium built in 2022, $100k) offers plenty of natural light and an ideal space to have morning coffee or simply relax with a good book. The main floor primary Bedroom offers a large walk in closet and a 4pc ensuite with large glass shower. Second bedroom is ideal for guests and or an office with an additional 4pc bath right next to it. Convenient main floor laundry, and direct access to the double car garage completes the main level. Lower Level is awaiting your personal touch with ample room to have a 3rd bedroom, rec room , bathroom and plenty of storage. Fully PVC fenced backyard (installed Oct 25) has a composite deck perfect for entertaining. Added features include in-wall central vacuum hose with hook ups in basement and garage as well as custom dual opera shades with blackout. To conclude this home has a Generac generator that will bring peace of mind to any family. (id:43934)
633 Geranium Walk
Ottawa, Ontario
Welcome to this beautifully upgraded two-storey home in the heart of Stittsville, one of Ottawa's most sought-after, family-friendly communities. This move-in ready home offers the perfect blend of modern updates, comfort, and location, close to parks, schools, shopping, restaurants, and convenient access to Highway 417 for an easy commute.From the moment you arrive, the curb appeal and pride of ownership are evident. Recent exterior improvements include new eavestroughs (Dec 2025), dusk-to-dawn exterior lighting at the front and back, and updated front door hardware, enhancing both security and style.Step inside to a warm and inviting main floor featuring hardwood flooring throughout the living areas, with tile flooring in the kitchen and front entryway for durability and elegance. The fully upgraded kitchen is a standout feature, showcasing extra-thick granite countertops, deep undermount sink with premium accessories, modern faucet, Bosch dishwasher, over-the-range microwave, and new stove and refrigerator (Jan 2026). Four additional pantry cabinets and extended cabinetry provide exceptional storage, while new lighting over the island and modern black floor vents add a clean, contemporary finish. This bright and functional space is ideal for everyday living and entertaining.The second level features new vinyl flooring throughout, including the staircase-completely carpet-free for a modern, low-maintenance lifestyle. Updated finishes create a cohesive and polished feel.The unfinished lower level offers excellent future potential, with a rough-in already in place and a central vacuum system with attachments, allowing flexibility to customize the space.Located in the thriving Stittsville real estate market, this beautifully updated home offers exceptional value, modern upgrades, and a location you'll love with a flexible closing date. (id:43934)
127 Owens Street
Pembroke, Ontario
Welcome to 127 Owens Street, a beautifully updated two-storey home in one of Pembroke's most prestigious neighbourhoods-where timeless design meets modern convenience. Offering 5 bedrooms and 3.5 bathrooms, this home delivers the space, flexibility, and lifestyle today's buyers are looking for.Major upgrades were completed just three years ago, including the roof, furnace, central air, and a Generac stand-alone generator-a rare and valuable feature that ensures seamless comfort and security year-round. All major systems are conveniently covered under an Enercare service plan for worry-free ownership.Inside, the layout is both functional and stylish, with oversized bedrooms, excellent storage, and spaces designed for real life. The custom kitchen is the heart of the home, featuring granite countertops, abundant cabinetry, and room to host-flowing effortlessly into a bright, relaxed family room. A sun-filled sunroom creates the perfect spot for morning coffee, quiet work-from-home moments, or evening wind-downs.Step outside to a private, beautifully landscaped yard with an in-ground sprinkler system, professionally maintained through fall-giving you the look of perfection without the time commitment. The curb appeal and condition reflect a home that's been carefully cared for and thoughtfully improved.Located minutes from schools, shopping, and amenities, 127 Owens Street offers the ideal blend of space, reliability, and polished comfort for buyers who want a home that's already done-so they can simply move in and live well. (id:43934)
88 Des Rails Street
Clarence-Rockland, Ontario
Everything you need on one level - Welcome to 88 des Rails Street, a beautifully crafted 4-bed, 3-bath EQ-built bungalow in Rockland's Clarence Crossing community. Here, you're steps from forested walking trails along the Ottawa River, close to shops, services, golf courses, sports fields, and even a local brewery. Inside, 1,640 square feet of main floor living flows seamlessly with vaulted ceilings and rich hardwood throughout. The open-concept layout centers around a cozy gas fireplace, while the kitchen delivers everything you'd want: two-tone cabinetry, granite counters with a breakfast bar, undercabinet lighting, stainless steel appliances, and a walk-in pantry. There's even a thoughtful alcove with extra cabinetry, perfect as a coffee bar or added storage. The main floor puts convenience first. The primary suite features a walk-in closet and a 3-piece ensuite with a stand-up shower. A second bedroom offers another walk-in closet, while a third bedroom works perfectly as an office or den. Add in a full bathroom, main-floor laundry, and a welcoming covered front porch, and you've got a layout that just works. Downstairs, the fully finished basement adds another 1,180 square feet, offering a spacious rec room, fourth bedroom, 4-piece bathroom, and two storage rooms. It's ideal for guests, family visits, or extra living space when you want it. Outside, the premium wide lot is a standout. The fully fenced backyard features an interlock patio and a pergola for summer shade. The extra-wide two-car garage offers inside entry and plenty of room for vehicles, tools, and gear - a rare find that makes daily life easier. Practical upgrades include a Generlink transfer switch for generator hook-up and an Eaton whole-home surge protector. Built in 2017 by EQ Homes, this move-in ready bungalow has everything in place. (id:43934)
129 Lyon Street
Russell, Ontario
Welcome to 129 Lyon Street in Embrun! This stunning 2-storey home offers modern living with space for the whole family. The upper level features 4 generous bedrooms, including a bright primary suite complete with a 4-piece Ensuite. An additional 5-piece bathroom adds convenience for the rest of the family. The main level boasts an inviting open-concept layout with a stylish living room anchored by a feature gas fireplace, a spacious dining area, and a beautifully upgraded kitchen with quartz countertops, large island, stainless steel appliances, and ample cabinetry. Also on the main floor is a 2-piece powder room and a separate laundry room for everyday ease. Step outside to a fully fenced backyard perfect for kids, pets, and entertaining, complete with a patio area, raised garden beds, and space to customize. The unfinished basement provides the opportunity to design the space of your dreams whether a home theatre, gym, or playroom. The attached garage is equipped with new shelving, offering great storage options. Located in a sought-after family-friendly neighborhood close to parks, schools, and amenities. This home checks all the boxes! (id:43934)
32 Apple Street
Brockville, Ontario
Welcome to 32 Apple St, Brockville. Triplex potential. This home is truly one of a kind and must be seen to be appreciated. This 1834 stone home, originally the John McMullen house has been lovingly restored in the past 10 yrs and features 3 distinct living spaces, perfect for generational families. The main level boasts hardwood & porcelain floors throughout. The open concept living room/dining room/kitchen are complete with Corian countertops, an abundance of cupboard space and beautifully accented by the exposed stone wall. The main level finishes off with the primary bedroom/4pc ensuite, an office, 2pc bath and m/f laundry. Upstairs you'll find a complete 2nd living space again with hardwood flooring, an open concept 2nd kitchen/living room/dining room, 2 more bedrooms a gorgeous 3pc bath with cultured marble in the shower. The 3rd level offers a perfect space for a kids play area or a craft room. The rear of the home has a beautifully completed studio inlaw suite., Flooring: Tile, Flooring: Hardwood (id:43934)
7079 County Road 44 Road
Edwardsburgh/cardinal, Ontario
Situated on County Road 44, this impressive circa-1971 walkout bungalow sits on 1.5 acres of beautifully treed property and delivers exceptional square footage on every level. Don't be intimidated by the home's 5 bedrooms and 3 bathrooms because its perfectly suited for growing, multi-generational, or blended families or anyone seeking a VERSITILE living space.Step into a welcoming foyer with abundant closet space for all your outerwear needs. At the heart of the home lies a chefs dream kitchen, featuring Corian countertops, extensive cabinetry, & a cozy built-in corner breakfast nook for casual dining.The formal living & dining rooms stand side by side, showcasing gleaming hardwood floors and a warm electric fireplace insert in the living room. Designed for entertaining, these spaces flow seamlessly onto an expansive, corner-to-corner back deck ideal for hosting summer gatherings or simply enjoying the peaceful surroundings.The main level highlights a truly impressive primary suite w/ a walk-in closet, ensuite bathroom, and main-floor laundry. Step directly from this serene retreat onto a private section of the back deck an inviting spot to unwind in the evening breeze. Three additional spacious bedrooms share a beautifully updated 4-piece bathroom with double sinks, streamlining busy mornings.The lower level with its convenient walkout offers endless possibilities. A massive family room provides the perfect setting for a media area, playroom, or relaxed hangout. This level also includes a full 4-pc bathroom, a 2nd kitchen (ideal for an in-law suite, multi-generational living, or income potential), & 3 generously sized bedrooms. A utility room, dedicated storage space, and inside entry to the garage add to the practicality of this floor.Designed for flexibility, this home can function as one expansive residence or two self-contained units making it an outstanding opportunity for today's diverse living needs. Positioned minutes away from hwy 416 for easy commutes. (id:43934)
154 Kerala Place
Ottawa, Ontario
Your Next Chapter Starts in Findlay Creek! Welcome to Harmony Model (2,270 sq.ft.) by Tamarack Homes situated on a corner lot where modern design meets everyday comfort in one of the city's most sought-after neighbourhoods. This newly built, move-in ready 4 bedroom townhome showcases over $20,000 in elevated upgrades that today's buyers love. The bright, contemporary main floor, featuring 9ft flat ceilings, brushed hardwood floors, and an inviting open-concept layout truly feels like the heart of the home. The stylish kitchen stands out with shaker cabinetry, matte-black hardware, and Hanstone quartz countertops, a perfect blend of function and flair. Upstairs, unwind in the spacious primary bedroom, complete with a 4-piece ensuite and walk-in closet. Three additional bedrooms, a full bathroom, and second-floor laundry deliver comfort and convenience for growing families and guests. A finished lower-level family room offers a flex space that adapts to your lifestyle. This Energy Star certified home comes equipped with central air and is perfectly placed in vibrant Findlay Creek. Just minutes from parks, schools, shopping, transit, the future LRT, the airport, and an easy commute to downtown. (id:43934)
16 La Citadelle Street
Russell, Ontario
Step into a beautifully designed 2-storey home that combines timeless elegance, generous living space, and smart investment value. Featuring 4 spacious bedrooms and 3 bathrooms, this beauty offers exceptional functionality with immaculate hardwood floors throughout and a grand hardwood staircase that makes a lasting first impression. The bright, open layout is filled with natural light. At the heart of the home, the gourmet kitchen flows seamlessly into the living areas, perfect for everyday comfort and special gatherings alike. Upstairs, the primary retreat features a walk-in closet and luxurious 4-piece ensuite. The partially finished lower level adds even more flexibility with a cozy recreational area, a large utility room, a rough-in for a bar sink and plenty of storage space. Outside, this home truly shines. A stunning interlock front entrance welcomes you with elegance, beautifully framed by a vibrant perennial flower bed that enhances curb appeal and sets the tone for what's to come. In the backyard, escape to your private oasis featuring a stained deck ideal for summer lounging, 256 sq. ft. of raised vegetable gardens, and a mature Japanese lilac tree that adds beauty, shade, and tranquility. Whether you're hosting, gardening, or simply enjoying a quiet evening, this outdoor space is designed to impress. Complete with a 2-car attached garage, this home is as practical as it is beautiful. BONUS: Installed solar panels generate approximately $8,000 annual income delivering sustainability and real financial return. Don't miss this rare opportunity to own a home that truly pays you back inside and out! (id:43934)
1134 O'grady Street
Ottawa, Ontario
Come home to MANOTICK VILLAGE, stroll along its traditional Main Street with amazing cafes, local boutiques & restaurants; visit the historic Watson's Mill & Dickinson House Museum and wander along the picturesque RIDEAU CANAL. Be transported out of an urban city and into this "fairytale" village. This century house at 1134 O'Grady St is a real "Sleeping Beauty" waiting for someone's magic touch. Sitting up on a hill, this two-storey house has its own stone turret at the side entrance, historic stained-glass windows and a rambling stone wall along one side of the large, private yard. The 3 bedrooms (now carpet-free), separate living, dining & family rooms & the farm-style kitchen meet a family's needs while the 2 fireplaces, HARDWOOD FLOORS, beamed ceilings, feature stone accent walls & unique stained-glass windows spark one's imagination. There is a large unfinished bonus room above the family room that could be the start of adding new living space. To add to the appeal of this village location, the houses on O'Grady St have access to a private section of Rideau Canal waterfront with its own DOCK. With work, creativity and a bit of "magic," this sleeping beauty house in this exceptional neighbourhood could be awakened and expanded into something very special - your "happily ever-after home" in MANOTICK VILLAGE. 24 hours irrevocable on all offers. Some photos are digitally enhanced. (id:43934)
35 County Road #1 Road
Elizabethtown-Kitley, Ontario
Set on 3.2 fully fenced acres in the heart of Toledo, this breathtaking brick century home delivers a lifestyle that's anything but ordinary. Completely reimagined from the inside in 2010 and beautifully expanded with a show-stopping addition in 2021, this 2-bedroom, 2-bath residence masterfully blends timeless character with modern luxury. From the moment you step inside, you're greeted by soaring 16-foot vaulted ceilings with exposed beams, creating an immediate sense of grandeur and warmth. The statement kitchen is designed to impress a true entertainer's dream featuring a massive island with prep sink, and a walk-in pantry that keeps everything effortlessly organized. The open-concept main level flows seamlessly, anchored by two cozy fireplaces, a generous walk-in closet, and direct access to the wrap-around porch, the perfect spot for morning coffee, evening sunsets, and everything in between. Upstairs, the luxurious primary suite feels like a private retreat, complete with a spa-inspired ensuite featuring a classic clawfoot tub, a walk-in closet, and a one-of-a-kind loft overlooking the main floor, enhancing the home's airy, open feel. A workshop/barn with pellet stove offers endless flexibility for hobbies, storage, or creative space, while the above-ground pool (2022) and fully fenced grounds create an ideal setting for entertaining, pets, and play. Extensive updates provide true peace of mind, including all new electrical, plumbing, and septic (2010), a new well (2014), hot water on demand with backup electric system (owned, 2019), forced-air furnace (2020), fresh interior paint (2021), and full yard fencing completed in 2022. Every detail has been thoughtfully curated to preserve the charm of a century home while delivering modern comfort and reliability. This is more than just a home - it's a private countryside retreat designed to be lived, loved, and enjoyed for years to come. Located 25 min to Brockville, 1 hour to Ottawa & 1 hour to Kingston! (id:43934)
61 Lamadeleine Boulevard
Russell, Ontario
The perfect fit for the growing family! Move right in to this Valecraft-built 4-bed, 4-bath home offering over 2,700 sqft of comfortable living space. The main level features tile and hardwood flooring, where there is plenty of space to entertain and find your cozy spot beside the fireplace. The updated kitchen shines with new lighting, stone countertops, stainless steel appliances, a natural gas stove, and a convenient main-floor laundry that adds everyday ease. Upstairs, you'll find four generous bedrooms, including a spacious primary retreat with a private 4-piece ensuite. The fully finished lower level offers a large office, 3-piece bath with shower, and ample space for recreation, hobbies, or family time. Summers are a blast with an in-ground pool and a private, fenced, and hedged backyard-perfect for BBQs and outdoor fun. A large garden shed with a matching steel roof, a 2-car garage, and an extra-wide driveway complete the whole package. A must-see opportunity you won't want to miss! Recent updates include: Renovated Stairs (2025), Steel Roof (2024), Front Windows (2023), Hot Water Tank (2021), Furnace (2018). Call/email today for your private viewing! (id:43934)
313 Quartz Avenue
Clarence-Rockland, Ontario
Welcome to 313 Quartz Avenue in Morris Village. Spacious and beautifully maintained true four-bedroom family home set on an oversized lot with a walk-out basement. The thoughtfully designed main floor features a welcoming foyer, formal living and dining rooms, a bright eat-in kitchen with access to balcony, a comfortable family room, private office, mudroom, and convenient main-floor laundry. A striking circular staircase adds architectural charm and leads to the second level. Upstairs you'll find four generously sized bedrooms. The primary suite includes a walk-in closet and beautifully renovated ensuite. Two additional bedrooms also offer walk-in closets, and the main bath has been tastefully renovated. The expansive walk-out basement offers tremendous opportunity to create something truly special. Whether you envision a large family retreat, games room, fitness studio, hobby space, or additional living quarters for a busy household, the possibilities here are endless. Enjoy the three-season porch off the kitchen with stairs leading to the spacious backyard with shed. The oversized lot provides room to play, entertain, or design your dream outdoor space. Complete with a double garage, this home offers space, flexibility, and long-term value for growing families. New front & back railings, furnace 2024, HWT 2019 ***Open House Sunday Feb 22nd, 2-4pm. 24 Hours Irrevocable on all offers. Taxes need to be verified. (id:43934)

