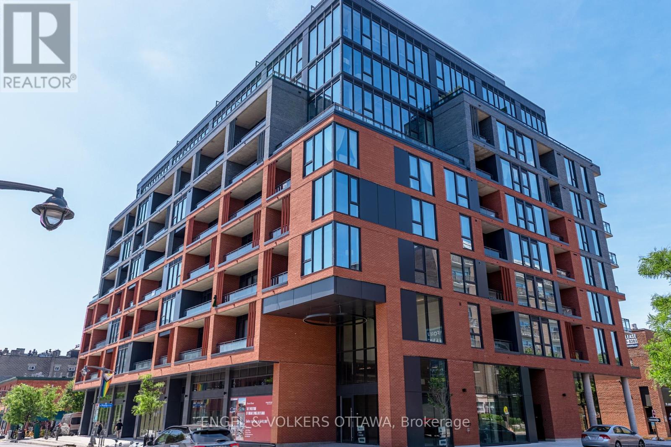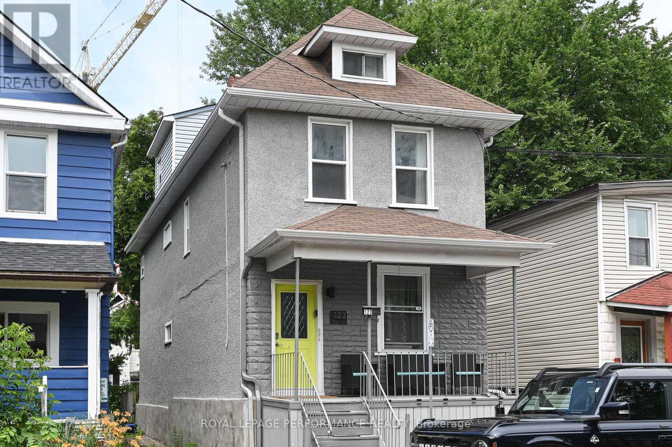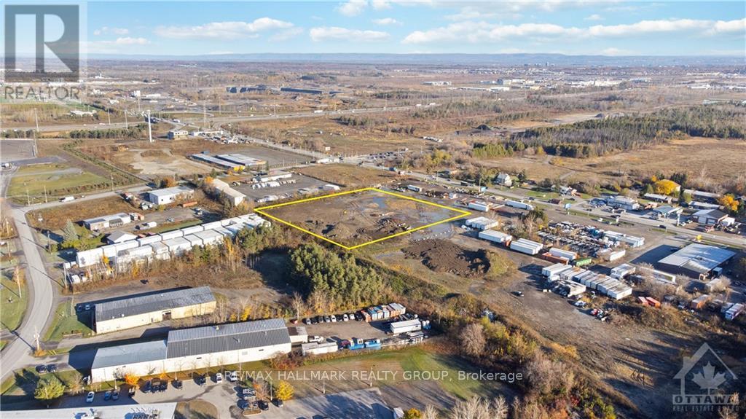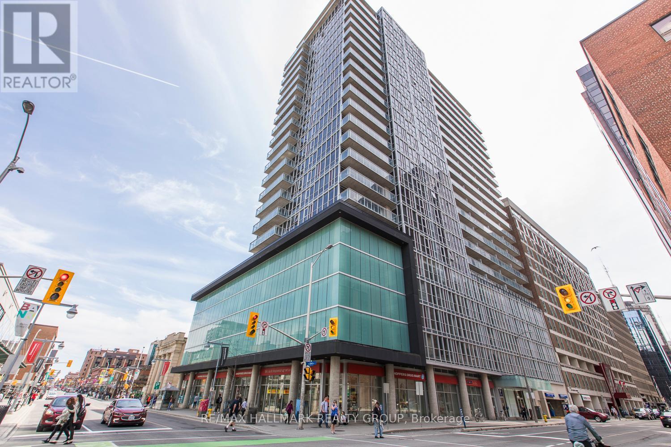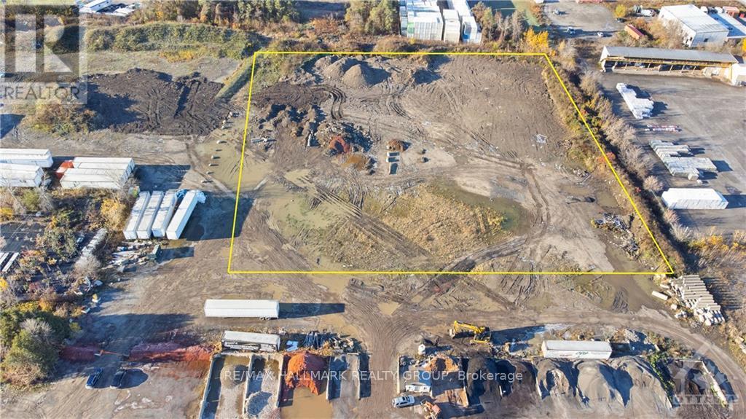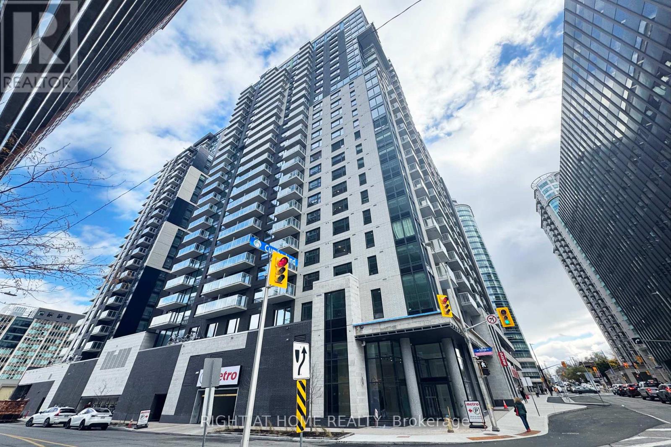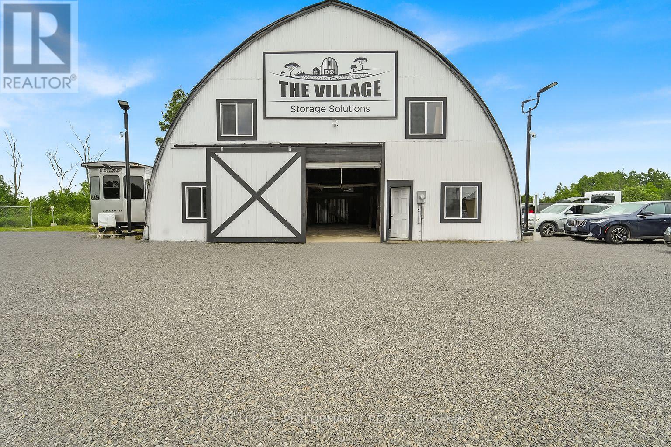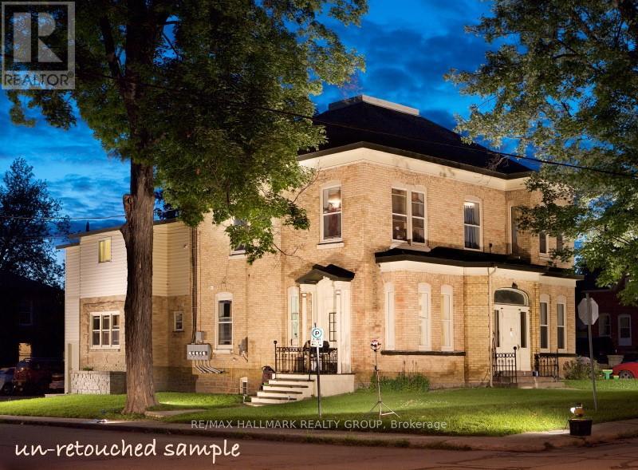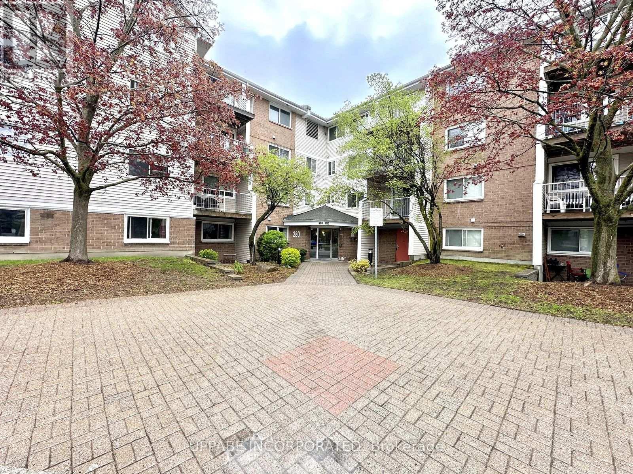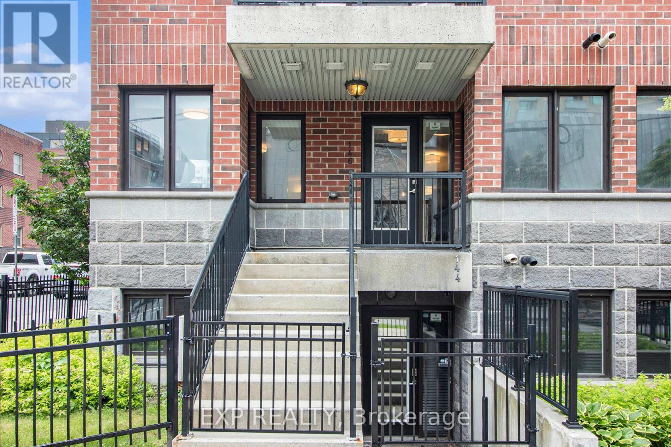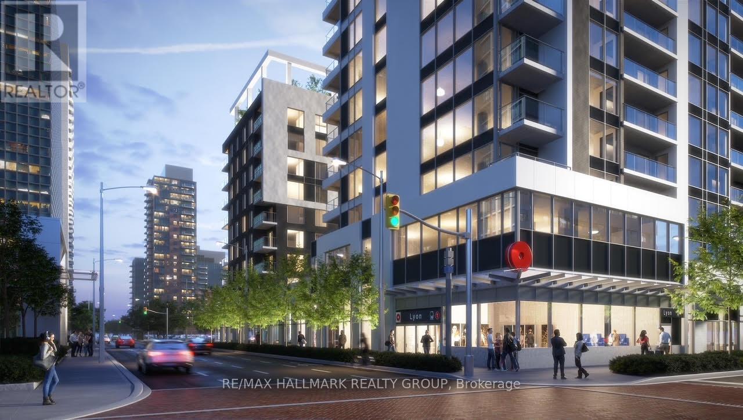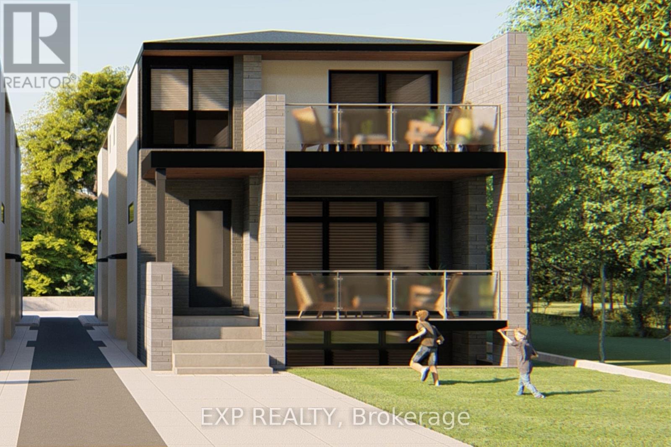We are here to answer any question about a listing and to facilitate viewing a property.
212 - 10 James Street
Ottawa, Ontario
Experience elevated living at the brand-new James House, a boutique condominium redefining urban sophistication in the heart of Centretown. Designed by award-winning architects, this trend-setting development offers contemporary new-loft style living and thoughtfully curated amenities. This stylish junior one-bedroom suite spans 607 sq.ft. of interior space and features 10-ft ceilings, floor-to-ceiling windows, exposed concrete accents, and a private balcony. The modern kitchen is equipped with quartz countertops, a built-in refrigerator and dishwasher, stainless steel appliances, and ambient under-cabinet lighting. The thoughtfully designed layout includes in-suite laundry and a full bathroom with modern finishes. James House enhances urban living with amenities including a west-facing rooftop saltwater pool, fitness center, yoga studio, zen garden, stylish resident lounge, and a dog washing station. Located steps from Centretown and the Glebe's finest dining, shopping, and entertainment, James House creates a vibrant and welcoming atmosphere that sets a new standard for luxurious urban living. Available November 1st, 2025. Minimum 1-year lease, subject to credit and reference checks, and requires proof of income or employment and valid government-issued ID. (id:43934)
4 - 123 Pamilla Street
Ottawa, Ontario
The location you have been looking for! Little Italy! 1 BR/2 2 Bath 2-level Apartment WITH PARKING! Utilities are included in the rent (heat, hydro, AC, water, high-speed internet). The Main Floor features the Kitchen and Half Bathroom. Upstairs, you will find the cozy Living Area, Bedroom, and 4 PC Bathroom/Ensuite. Shared Laundry. Shared access to the front porch, a 3-minute walk to the O Train, 20 20-minute walk to December 1, 2025. Unit will be professionally painted and cleaned prior to possession. (id:43934)
2079 Carp Road
Ottawa, Ontario
FOR LEASE: Light Industrial land available for immediate occupancy on Carp Rd., directly beside HWY 417 with both east and west bound access. Gross lease rate of $2,000 is per acre. The total available acreage is 10 acres, but there is no minimum requirement. (id:43934)
906 - 324 Laurier Avenue W
Ottawa, Ontario
Welcome home! Live in the heart of downtown Ottawa at the chic and modern Mondrian by Urban Capital! This spacious one bedroom + den condo with walk-in closet/laundry space offers an open layout designed for both comfort and style, complete with floor-to-ceiling windows that absolutely fill the space with natural light and showcase vibrant city views. The kitchen is equipped with stainless steel appliances and plenty of cabinetry, while the living area flows seamlessly onto your own private oversized balcony - perfect to enjoy your morning coffee on or spend the evening unwinding with a good book! The bedroom is generously sized with ample closet space (including built-in shelving!), and the versatile and spacious den is ideal as a home office, reading nook, or guest space. Additional highlights include in-suite laundry and chic industrial styling! The Mondrian offers its residents private, resort-inspired amenities including: elevated outdoor pool with cabanas, fitness centre, party room, billiards, BBQ area, and more - an urban retreat just steps from your door! Situated in a prime downtown location, you're within walking distance of shops, trendy restaurants, Parliament Hill, parks, and LRT stations. You just cant beat this location! Experience true downtown living in style! Come fall in love today. (id:43934)
2079 Carp Road
Ottawa, Ontario
FOR LEASE: Light Industrial land available for immediate occupancy on Carp Rd., directly beside HWY 417 with both east and west bound access. Gross lease rate of $2,000 is per acre. The total available acreage is 10 acres, but there is no minimum requirement. (id:43934)
404 - 180 George Street
Ottawa, Ontario
Be the first to live in this brand-new condo located in the vibrant core of downtown Ottawa! Minutes from Parliament Hill, ByWard Market,Rideau Centre, the University of Ottawa, top restaurants, shops, LRT and public transit. The building also includes a connected Metro grocery store, providing unmatched convenience for daily shopping. This thoughtfully designed unit features an open-concept living and dining area with direct access to a private balcony offering stunning views of the downtown area. The modern kitchen boasts sleek quartz countertops, stainless steel appliances and contemporary finishes. The spacious bedroom is filled with natural light from a large window, while the bathroom features a glass walk-in shower. Carpet-free flooring throughout adds to the clean, modern aesthetic. Rent includes water, heating and cooling. A locker is also included for extra storage. Enjoy future access to top-notch amenities currently under development, including an indoor pool, fitness center, Theatre room, business center and party room. Don't miss this opportunity to live in one of Ottawa's most sought-after locations! (id:43934)
3826 Highway 43 Highway W
Drummond/north Elmsley, Ontario
HIGHWAY COMMERCIAL 4,200sqft QUONSET-STYLE WAREHOUSE + 5 outdoor parking pads for $2,000/month plus HST (semi gross).Centrally located in Eastern Ontario at 3826LanarkCountyRd43, Smiths Falls. Located on busy Hwy 4315 mins from Perth, 20 mins Merrickville, 25 mins from Carleton Place, 35 mins Kemptville, 40 mins Kanata (Canadian Tire Centre), 45 mins Brockville, 60 mins Kingston. Approx 4,550 footprint: 2,300 sq ft concrete floor main level (7.2 ft ceiling height under mezzanine; open bay peaks at 27 ft ceiling height) + 1,900 sq ft 2nd level (stair and ramp access). Highway Commercial zoning suits contractor shop/yard, e commerce/micro fulfilment or courier depot, warehouse & distribution, RV/boat/vehicle storage, self storage pods, wholesale showroom, custom workshops, repair service shop, building supply or equipment sales/rental, light assembly or fabrication.10 x 10 ft drive in overhead door, new 200 amp underground electrical service. Five pads for trucks, vehicles, sea-cans, RVs, inventory or equipment INCLUDED in the rent, with additional yard space available if needed. Secure compound with full fencing, keypad-activated, automatic gate, video cameras, LED lighting.10 x 10ft insulated office with heat delivered 90 days. Available immediately. Semi gross lease: tenant pays hydro and ~$300/month facilities fee covering snow, yard & site services; all other costs included. No water service. Lease term 1- to 3-years.Need more space? 13x 13 ft workshops and larger RV/boat/truck/equipment stalls also on site. All areas & dimensions approx. (id:43934)
22 Maple Avenue
Smiths Falls, Ontario
First Floor Apt Located on Prestigious Maple Avenue Smiths Falls with Southern Exposure, $2000/month + Hydro + Heat. Spacious 2-bedroom apartment (approx. 1,000 sq. ft.) featuring gleaming hardwood floors throughout. Situated on a Quiet Street, yet just one block from Beckwith Street,the main business area, offering convenient access to all amenities. Surface parking available for 2 vehicles. (id:43934)
306 - 280 Brittany Drive
Ottawa, Ontario
***RENT-CONTROLLED UNIT*** Bright 2 bedroom, 1 bathroom Condo for rent located in Viscount Alexander Park! Available Immediately. This newly painted, third-story unit offers a bright and spacious living room opening to the galley kitchen w/ample cupboards and appliances (fridge, stove and dishwasher). Primary bedroom features a large walk-in-closet. The second bedroom is generously sized. 4-piece bathroom. Large balcony, perfect for a patio set! In-suite laundry AND storage room. Great location within walking distance to the Montfort Hospital, Shopping, Recreation and Transit. Only a 10-minute drive to downtown Ottawa! The complex recreation centre includes an indoor and outdoor pool, squash and tennis courts, an exercise room and party room. Beautiful landscaped pond with walking paths and benches is also included. ***Parking may be available but not included and can be rented from the Condo Corporation at $50/month.*** NO PETS per condo bylaws. Water included. Hydro is extra. **Some photos are digitally staged.** ***PROMO: MOVE IN ON DECEMBER 1ST, 2025 AND RECEIVE 50% OFF DECEMBER RENT*** (id:43934)
201 - 146 Daly Avenue
Ottawa, Ontario
Welcome to 146 Daly Avenue, a bright and spacious 1-bedroom, 1.5-bathroom corner unit for comfortable downtown living. This unit features a rare independent private entrance, providing added privacy and convenience.The open-concept living space is complete with updated granite countertops, laminate and tile flooring, and a large primary bedroom with a full ensuite. Located in the heart of downtown Ottawa, just steps to University of Ottawa, the Byward Market, shops, restaurants, parks, and public transit. This location is ideal for those seeking an urban lifestyle. Available for quick occupancy. Storage locker included. Short term leases will be considered! (id:43934)
1310 - 340 Queen Street
Ottawa, Ontario
Experience upscale urban living in this stunning 1-bedroom condo, perfectly situated above the LRT subway station in one of Ottawas newest luxury towers. Featuring sleek hardwood floors throughout, this open-concept suite offers a bright, contemporary living space. The modern kitchen showcases quartz countertops and comes fully equipped with six stainless-steel appliances, including in-unit laundry. Residents will enjoy exceptional building amenities such as a boutique fitness centre, a stylish rooftop terrace perfect for relaxing or entertaining, and 24-hour concierge/security for peace of mind. A brand-new Food Basics grocery store is conveniently located on the ground level making everyday living effortless. Located in the heart of Ottawas business district, you're just steps to Parliament Hill, world-class restaurants, shopping, and nightlife. This is urban living at its finest. No pets please. (id:43934)
#c - 514 Roosevelt Avenue
Ottawa, Ontario
This newly built one-bedroom semi-detached home offers the perfect balance of contemporary design and urban elegance. Featuring an open-concept layout with high ceilings and refined finishes, the space feels bright and inviting from the moment you step inside. The stylish kitchen is equipped with quartz countertops, custom cabinetry, and premium stainless steel appliances-ideal for both everyday living and entertaining. Enjoy a seamless flow to the living and dining area, and step outside to your private walkout patio for fresh air and relaxation. The spacious bedroom and full bath complete this thoughtfully designed home. Situated in one of Ottawa's most desirable neighbourhoods, you'll love being steps from Westboro's vibrant boutiques, cafés, and acclaimed restaurants, as well as the scenic Ottawa River pathways. With top-rated schools, convenient transit, and close proximity to downtown, this location offers exceptional lifestyle and investment value.Unit under construction. Upper unit not included. (id:43934)

