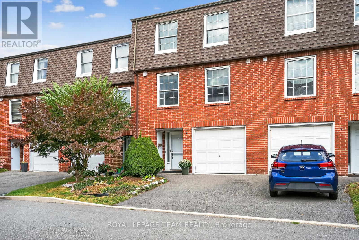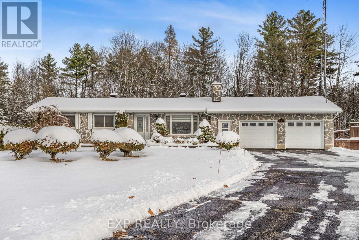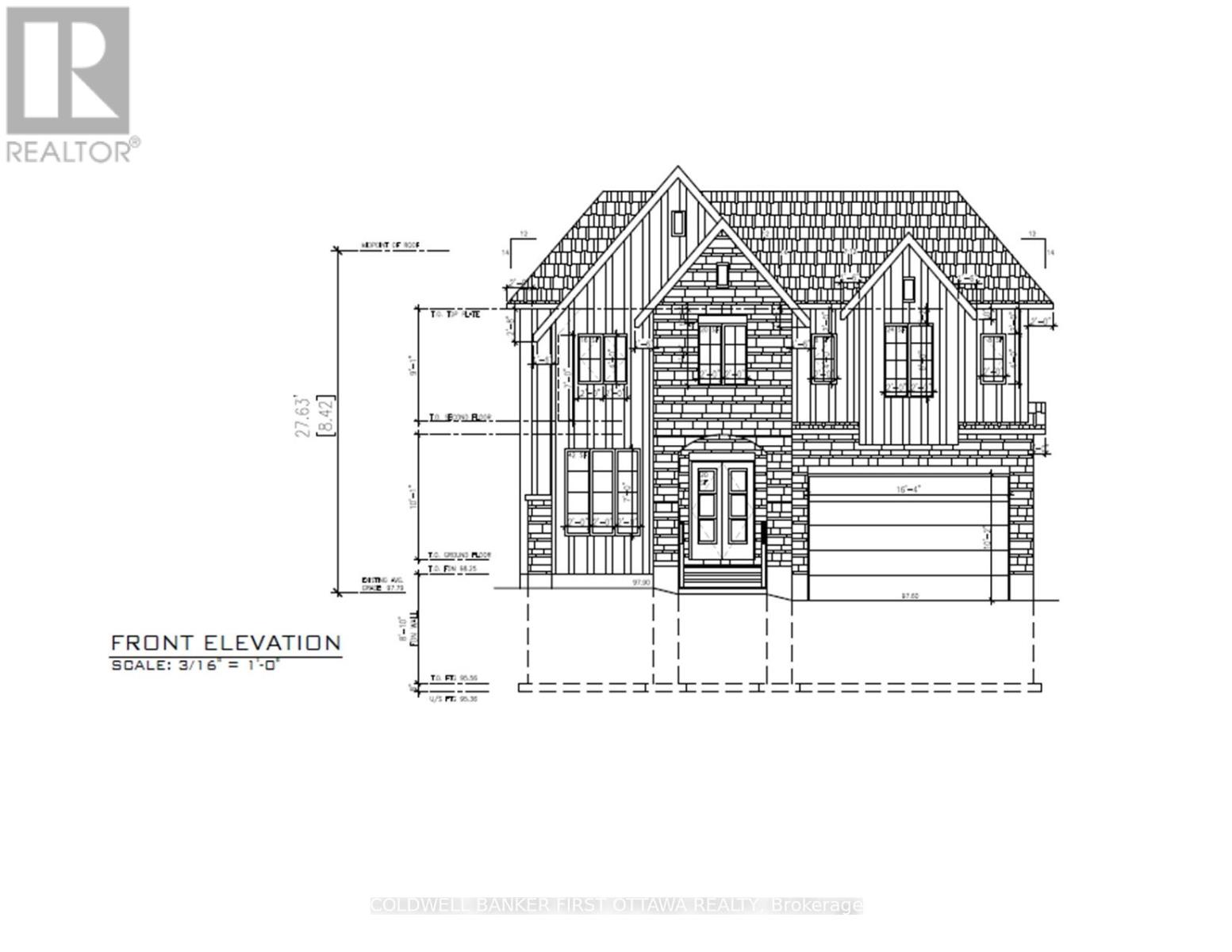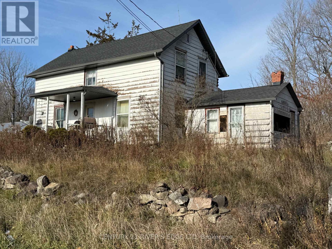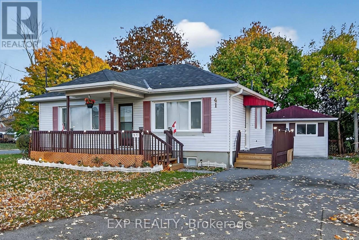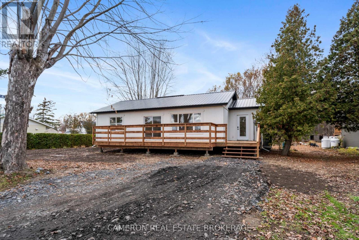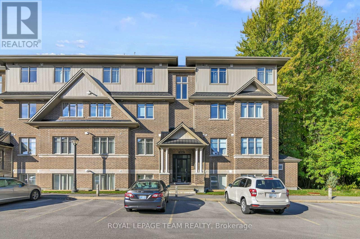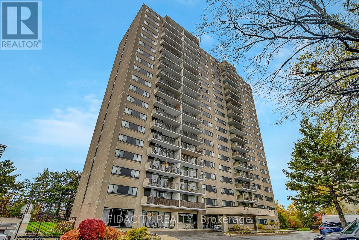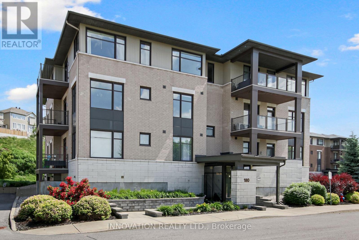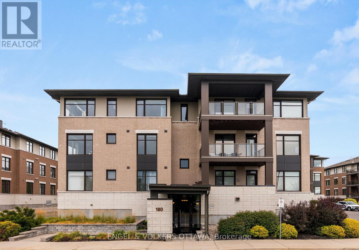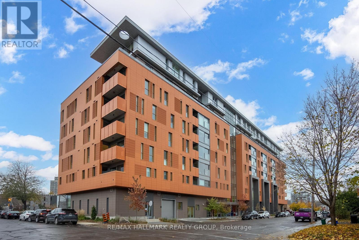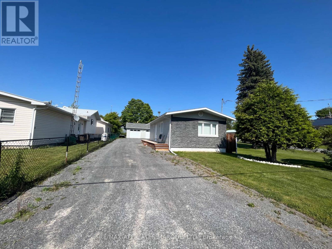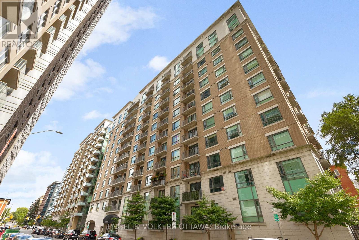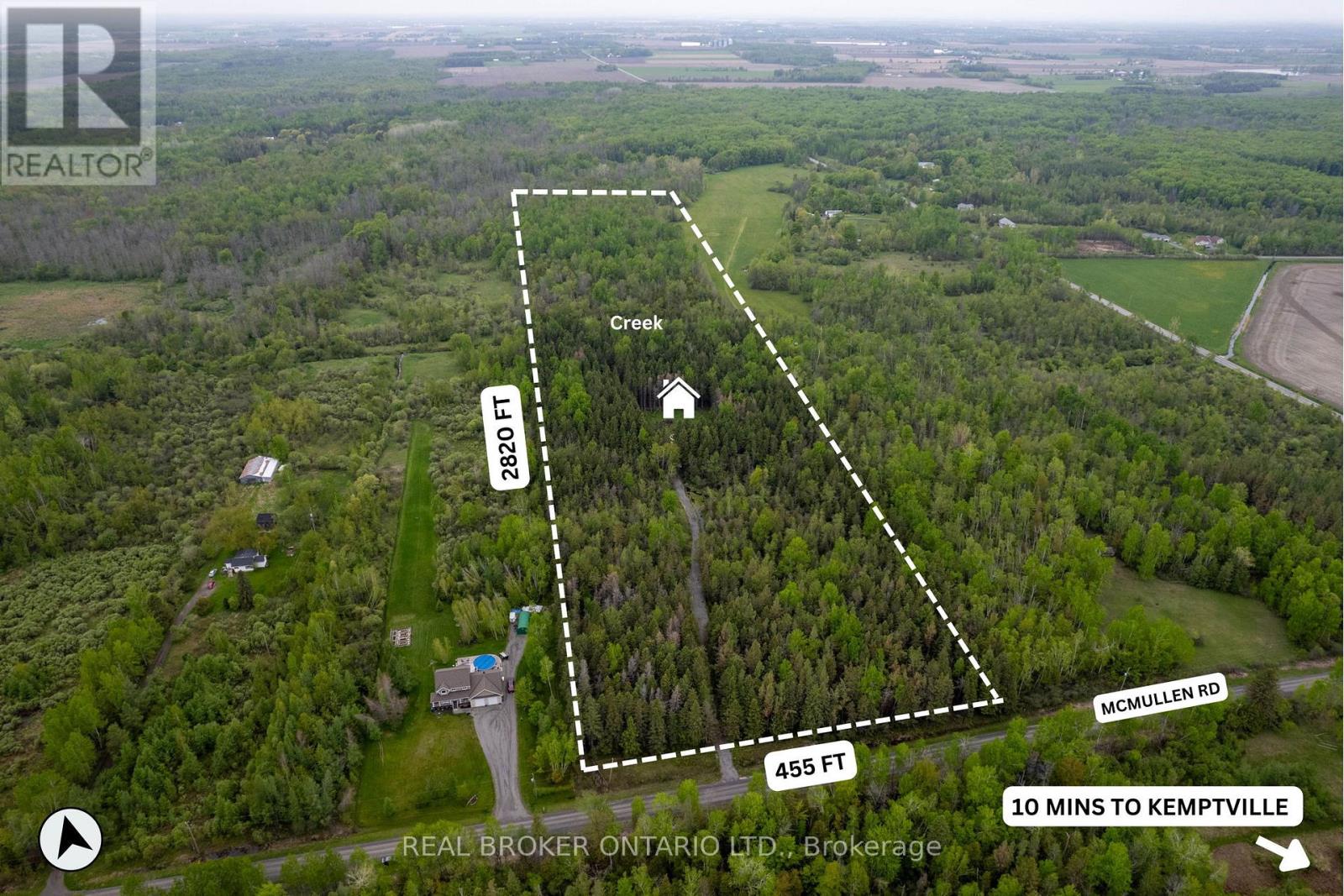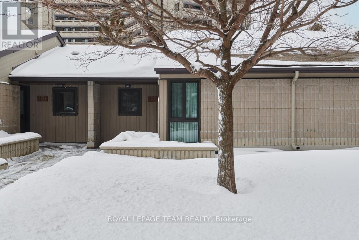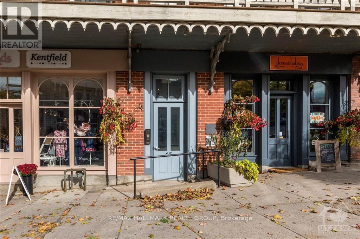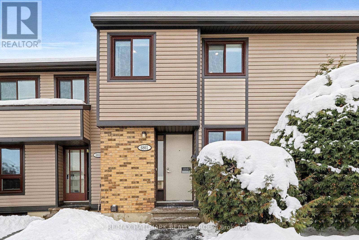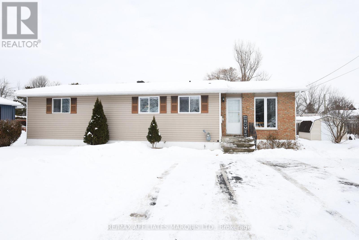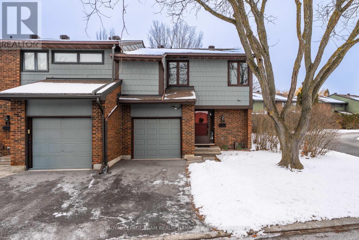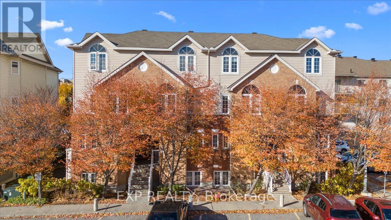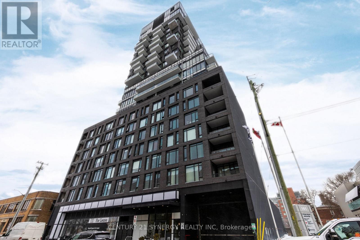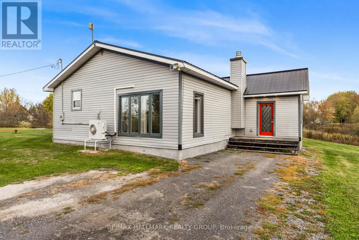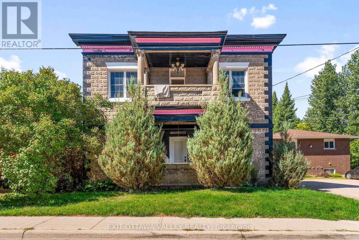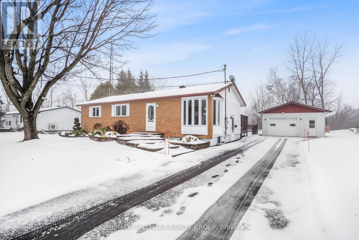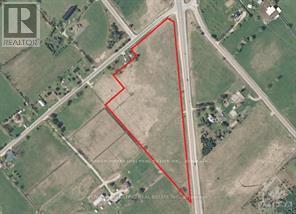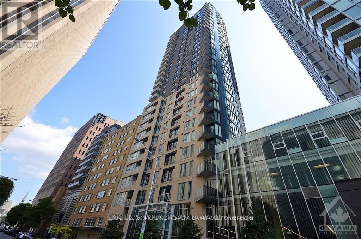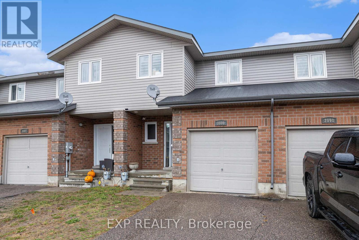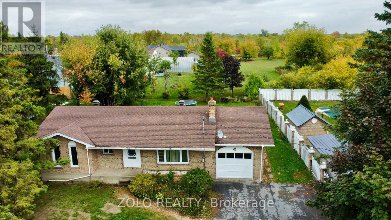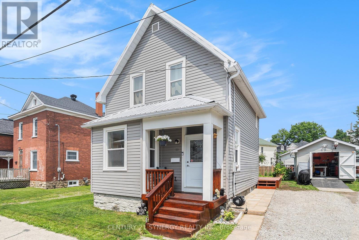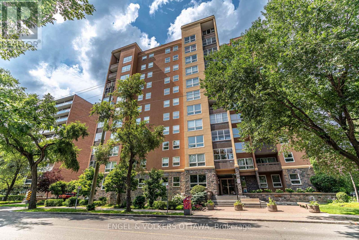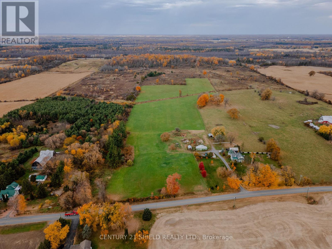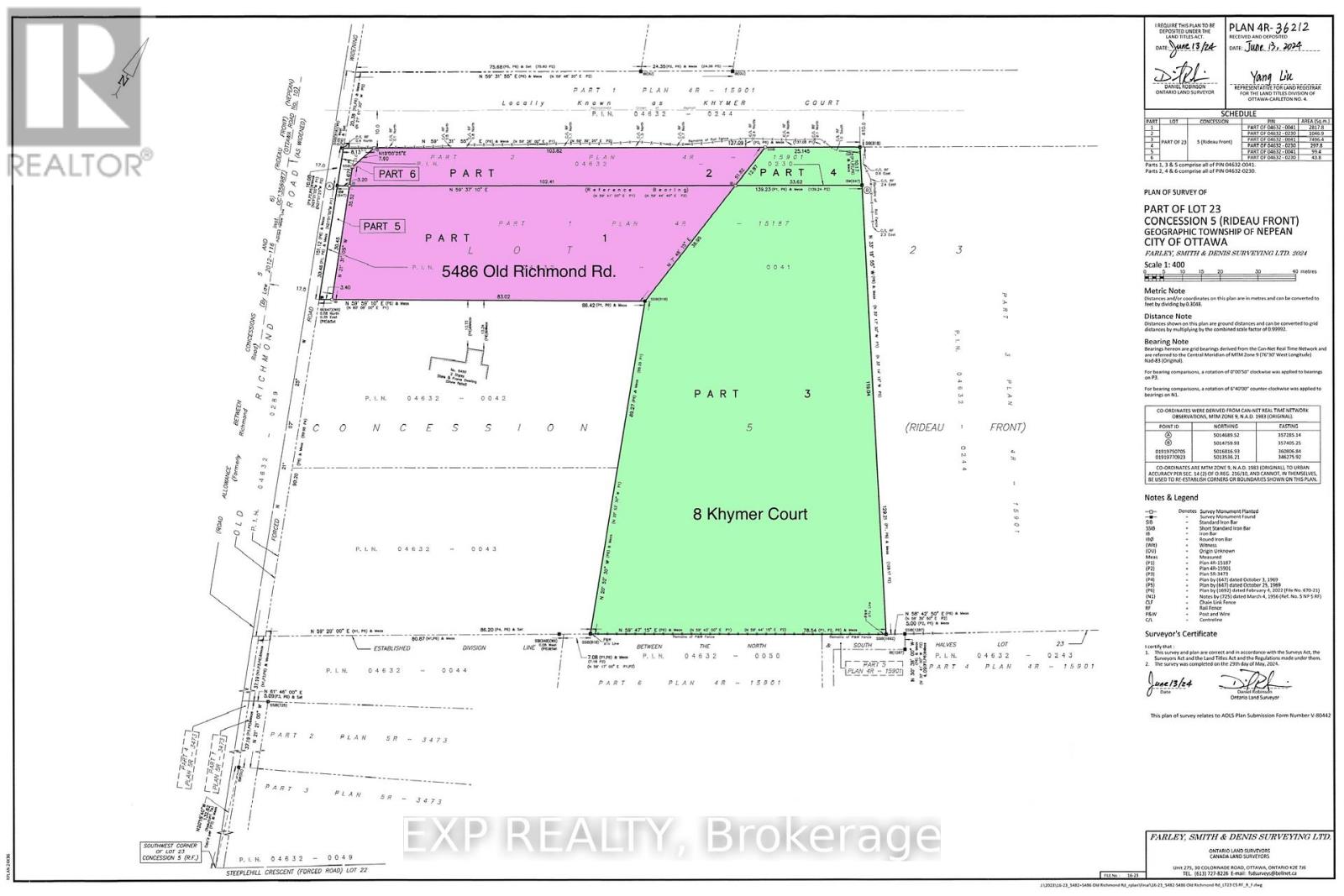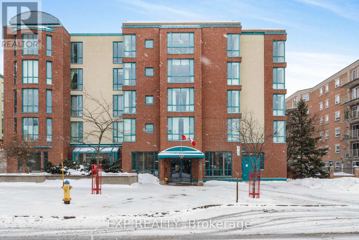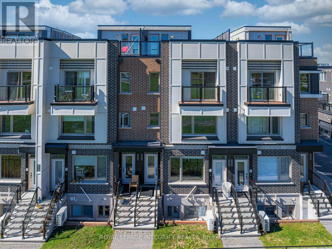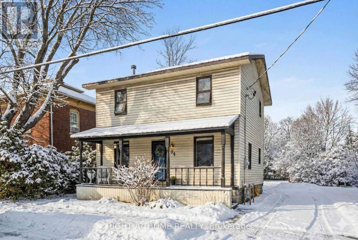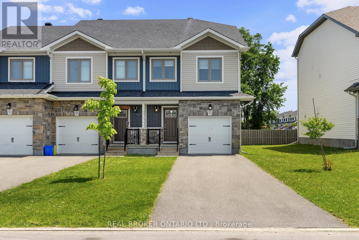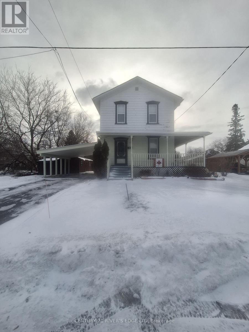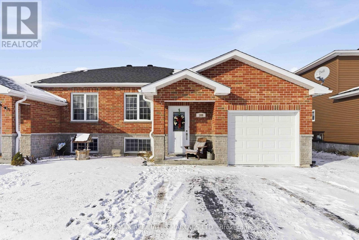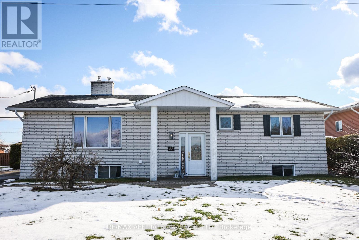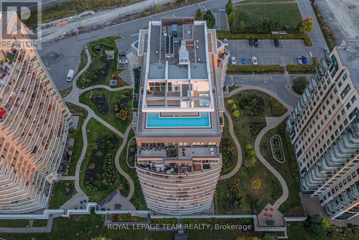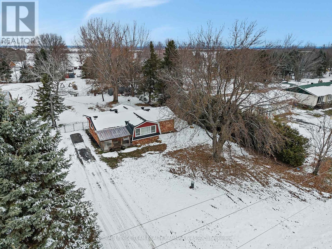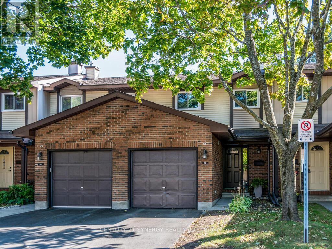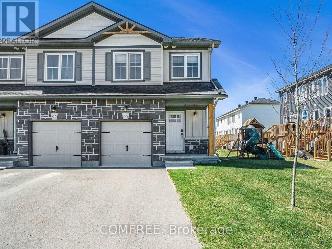We are here to answer any question about a listing and to facilitate viewing a property.
9 Moorside Private
Ottawa, Ontario
Tucked along the Rideau River near Mooneys Bay, this beautifully updated 3-bed, 3-bath condo townhouse offers serene living in a hidden enclave. Ideal for families, professionals, or retirees, the functional layout begins with a versatile main-floor den or office that opens to a private garden. Enjoy cherry, apple, and lilac trees blooming in the lush common green space just out back. The sun-filled second level features a spacious living/dining area with large west-facing windows, freshly painted walls in designer white and new lighting. The refreshed kitchen includes brand-new stainless steel appliances and updated laundry closet doors. Upstairs, find a large primary bedroom with ensuite, two further generously sized bedrooms with ample closets, and a second full bath with tub. All new oatmeal Berber carpet on the stairs and third floor. Park two cars; one in the attached garage and one on the driveway. Enjoy community amenities like a saltwater pool, clubhouse, and playground, all minutes from transit, shopping, recreation, excellent primary and secondary schools, and Carleton University. It is no wonder this area is adored by so many. (id:43934)
178 Best Road
Drummond/north Elmsley, Ontario
OPEN HOUSE SAT DEC 6 2:00 PM-3:00 PM. Are you looking to right-size or downsize? This charming home could be just what you're searching for. With everything on one level, there's plenty of room for your kids and grandchildren to visit. The open concept kitchen, dining, and living room create a warm and cozy atmosphere, perfect for family gatherings. Large windows overlook the private lot with mature trees, allowing for natural light to flood in at just the right time. The primary room on the main level offers convenience, while a second multi-use room with patio doors to the back deck provides flexibility. Outside, you'll find an in-ground pool for relaxing on hot summer days, along with plenty of space for your kids and pets to roam. The finished basement offers even more space, perfect for extra bedrooms, an office, storage, or a playroom for the kids. Enjoy the outdoors on the good-sized patios while the kids play in the pool or treehouse. With a double-car garage and sheds for storage, you'll have plenty of space for pool toys, gardening tools, and lawn furniture, leaving room for your cars in the attached garage. Located on a dead-end road on the fringe of Smiths Falls, your daily commute to Smiths Falls or Perth will be a breeze. Don't miss out on this lovely home that offers both comfort and convenience. Approximate utility costs are as follows: Hydro is $2300. yrly Heat is $2400. yrly. (id:43934)
637 Station Road
Alfred And Plantagenet, Ontario
Welcome to 637 Station Road, a charming 3+1-bedroom, 2-bathroom bungalow offering comfort, space, and privacy - all with no rear neighbours. Set on a generous lot with ample parking and storage, this home is perfect for families or anyone seeking peaceful country-style living with modern convenience. Step inside to a bright and inviting living room featuring a cozy fireplace with a stylish brick accent wall. The dining area offers direct access to the rear deck, ideal for summer BBQs and entertaining. The kitchen provides plenty of cabinet space, while the laundry room adds everyday practicality. Three sizeable bedrooms and a full 3-piece bathroom complete the main level. Downstairs, the finished basement expands your living space with a spacious recreation area featuring a second fireplace - a perfect spot for relaxing or family movie nights - along with an additional full bathroom for convenience. Outdoors, enjoy a large backyard with a deck and above-ground pool, offering endless opportunities for outdoor fun and relaxation - and with no rear neighbours, you'll appreciate the privacy and tranquility. This move-in ready bungalow combines cozy charm with functional living in a peaceful setting. (id:43934)
25 Harris Place
Ottawa, Ontario
Building lot on a prime street in sought after St. Claire Gardens. 49 x 106 lot with architectural plans for a 4700 square foot home with 5 bedrooms and 5 bathrooms. Offered for sale by the area's preeminent TARION registered custom home builder. The lot is being offered for sale but builder could be contracted to build the home. (id:43934)
1377 Sand Bay Road
Leeds And The Thousand Islands, Ontario
Welcome to 1377 Sand Bay Road, located north of Lansdowne off and west of County Road 3. This was an old farmstead suffering from time and offering up a 4 bedroom 2 bath frame dwelling, with several outbuildings and barn. This property needs work. Ideal for a contractor who is looking for a project, or someone who has the time and is handy to bring it to life again. The bonus is that it sits on approximately 81 acres of pristine recreational and workable land, to be discovered. It has not been worked for years and will need to be renewed. Upgrades to roof of main house and heating/air conditioning. Please do not walk the property without an agent. (id:43934)
111 Poplin Street S
Ottawa, Ontario
Welcome to 111 Poplin St. - a bright and stylish home perfectly situated in the heart of Riverside South, one of Ottawa's most desirable neighbourhoods. Just steps from parks, recreation, public transit, shopping, and everyday amenities, this residence offers the ideal blend of comfort and convenience. This 2-bedroom, 2-bathroom home features an open-concept main level with hardwood flooring throughout the living and dining areas, complemented by a modern kitchen with ceramic tile flooring, stainless steel appliances, ample cabinetry, and a spacious island with room for seating. The large primary bedroom includes a walk-in closet, while the beautifully appointed 4-piece main bathroom features ceramic tile and a sleek glass shower. The lower level offers a second bedroom with a cozy nook, perfect for a home office or study, complete with generous closet storage. Enjoy the outdoors from your private front porch balcony, and appreciate the convenience of in-suite laundry, inside access to the garage, and additional driveway parking. Move-in ready and impeccably maintained, 111 Poplin St. is the perfect place to call home. (id:43934)
41 Hwy 5 W Street
South Dundas, Ontario
Beautifully renovated detached bungalow ideal for first-time buyers. The main floor features an updated kitchen with modern finishes, abundant natural light, two well-proportioned bedrooms, and a full bathroom. The fully finished lower level offers two additional bedrooms and a spacious recreation room with great potential for an in-law suite. Additional features include a brand-new air conditioner, ample parking, a private lot, and a shed for extra storage. Move-in ready and conveniently located. (id:43934)
6271 153rd Avenue
South Glengarry, Ontario
BEAUTIFUL BUNGALOW W/ RIVER VIEW! Are you in the market for a gorgeous + updated home or 4 season cottage with a view of the St. Lawrence River & the Adirondack Mountains on a clear day? Features include two good sized bedroom, a stunning kitchen + 4pc bathroom, a living room with plenty of windows and loads of southern exposure, a separate mud room/combined laundry area, new LVP flooring, modern doors + trim throughout, recently installed windows + doors, both a large front deck + rear deck ideal for seasonal entertaining, a metal roof, a new f.a. energy efficient furnace with central a/c and so much more... As a bonus the property offers shared access to the river just a stone's throw away from the home. Situated in proximity to the Ontario/Quebec border less than 20 minutes outside of Cornwall and approximately 30 minutes from the West Island of Montreal area with easy access to the Highway 401. Property has undergone significant updates and is all set to go! Seller requires SPIS signed & submitted with all offer(s) and 2 full business days irrevocable to review any/all offer(s). (id:43934)
D - 1030 Beryl Private
Ottawa, Ontario
Exceptional 2 bedroom, 2 bath, END UNIT backing onto beautiful trees and with a private balcony to sit and enjoy nature. There are so many great features of this particular unit and with it's ideal location, there is only 1 shared wall which is in the foyer. The open concept plan showcases the spaciousness (and 9' ceilings) and the natural light that fills the home. Beautiful hardwood flooring in the primary living areas and cozy carpeting in both bedrooms, all in excellent condition. The bright European style designer kitchen offers a convenient pantry and large breakfast bar at the center island. Gorgeous, upgraded lighting adds to the comfort of the tasteful decor. The Primary bedroom is spacious, and provides a walk-in closet and lovely 3 piece ensuite with walk-in shower. There is also a roomy second bedroom and 4 piece main bathroom with tub / shower combo complete with subway tiles. Enjoy the in-unit, full size washer / dryer and handy linen closet. This condo has 2 separate entries and is only 1 short flight of stairs up from the front entrance. The second entrance has ramp access and a stairlift along with an extra wide door making access easier for those with mobility restrictions. The Primary bedroom and main bathroom also have wider doorways (33"). TWO PARKING SPOTS, one directly outside the front door! An easy walk to the new O-Train, OC Transpo bus, and loads of new retail outlets. This condo has Energy Star rating with low E-Argon windows, higher insulation in exterior walls and high efficiency furnace. Water is included in the condo fees. No smoking permitted in units or in common areas. Pets are allowed. Don't wait...this unit stands out, and with all the special features, it won't be around for long!! (id:43934)
908 - 1195 Richmond Road
Ottawa, Ontario
Welcome to this exceptionally bright and spacious unit in the sought-after Halcyon Building. Completely renovated from top to bottom, this stunning home showcases a modern, open-concept design with thoughtful upgrades throughout. The redesigned layout features a kitchen adjusted wall that enhances flow and natural light, complemented by new patio doors and windows throughout that showcase the stunning views. Every detail has been updated - including built in sideboard and cabinets in Dining room, BX wiring throughout (bringing all electrical to current code), a large ensuite storage room, new fire alarms in every room connected to the building's central system, and Bell Fibe with CAT6 wiring to all major rooms for seamless connectivity (internet included in condo fees). The chef-inspired kitchen features new cabinetry, heated tile floors, stainless steel appliances, new ensuite washer and dryer, and under/in-cabinet LED lighting. Enjoy new flooring throughout - elegant tile in the entry, kitchen, bathrooms, and storage areas, with warm wood flooring in the living spaces. Recessed LED pot lights with dimmers add ambiance to every room. Both bathrooms have been fully modernized with new vanities, sinks, and touch mirrors, Whisper fans, and a shower with soaker tub in the main bath. The primary suite includes a refreshed two-piece ensuite. Step onto your oversized balcony, perfect for relaxing evenings or breakfast sunrises. The Halcyon offers resort-style amenities - outdoor pool, barbecue area, saunas, workshop, fitness centre, and a party room with full kitchen - along with a strong sense of community. Ideally located steps from the LRT, bike paths, and Britannia Beach, this is urban living at its finest. Come see this completely transformed home and discover why you'll love calling it yours! (id:43934)
201 - 180 Guelph Private
Ottawa, Ontario
Welcome to 180 Guelph Private Unit #201. Located in Kanata Lakes/Heritage Hills this property has 2 bedrooms, 2 bathrooms + a den. The layout, light and view will not disappoint! Featuring a sprawling living/dining/kitchen area with the best views on the street. Hardwood floors throughout. Contemporary kitchen with 5 stainless steel appliances. Large island and breakfast bar. Breezy outdoor space with covered balcony. Spacious primary bedroom with a superb view, and a 3pc ensuite bathroom. The 2nd bedroom is directly across the hall from another 4pc main bathroom. Den is full of possibilities: office, rec room, craft room. In-unit laundry. Great amenities; club house with kitchen, work out area. Underground parking spot and storage locker. 180 Guelph Private features an elevator that takes you right upstairs. (id:43934)
302 - 180 Guelph Private
Ottawa, Ontario
Top-floor 2-bedroom + den, 2-bath condo facing the rear greenspace for a peaceful, private setting, yet just steps from Kanata Centrum Shopping Centre. Sun-filled, open-concept living/dining with hardwood throughout and a modern kitchen featuring a large granite-topped island perfect for quick meals and entertaining. The private primary suite offers a 3-piece ensuite with walk in shower and double closet; the second bedroom is generously sized with ample storage, plus a versatile den for office or hobby space. In-suite laundry, underground parking, plus an additional outdoor parking spot, and a dedicated storage locker add everyday convenience. Residents enjoy a clubhouse with lounge space, pool table, darts, and fitness equipment. With shopping, dining, transit, and daily amenities at your doorstep, this turnkey condo delivers comfort, convenience, and low-maintenance living in a prime Kanata location. (id:43934)
607 - 135 Barrette Street
Ottawa, Ontario
Welcome to Unit 607 at 135 Barrette Street - The St. Charles Market in New Edinburgh! An upscale & remarkable project, built by ModBox Developments. Minutes to all shops, amenities, downtown/lowertown, Global Affairs, the River, public transportation & walking/biking paths! This gorgeous/modern 1-Bed, 1-Bath unit falls nothing short of perfect! Highlights include: High-end Fisher & Paykel appliances (including gas range), 2 tiered dishwasher & an abundance of cupboards/counter space. Designer Caesarstone raw concrete countertops in kitchen & quartz in bathroom (with heated floor!), FULL soundproofing between both neighbours, electronic black-out blinds in kitchen/living area, private balcony with heater & nat-gas BBQ hookup, hardwood floors throughout & full-sized in-unit laundry! Amenities include: Concierge service, Fitness Centre, Party Room, Yoga Studio, Roof top terrace & more! 2 oversized storage lockers (#48 & #49) & Valet parking via innovative automated puzzle parking system. (id:43934)
25 Church Street
North Stormont, Ontario
This cozy, move-in ready home is a fantastic opportunity for snowbirds, first-time buyers, or anyone looking to downsize without compromise. Thoughtfully updated and easy to maintain, the property features a spacious 20' x 30' garage and an additional shedperfect for tools, toys, or seasonal storage. Recent renovations include new flooring, updated exterior, refreshed deck, and the installation of weeping tiles for added peace of mind. The home is designed for efficient heating and low-maintenance living. Inside, the partially finished basement offers a guest bedroom (den) and a generous utility room that can be adapted to suit your needs. Step outside and enjoy the large deckideal for morning coffee or evening relaxation. Whether you're looking for a year-round home or a seasonal retreat, this well-kept property combines comfort, practicality, and value. (id:43934)
1211 - 200 Besserer Street
Ottawa, Ontario
Welcome to 200 Besserer Street Unit 1211, located in the desirable Galleria building in the heart of downtown Ottawa. This bright and spacious 2 bed, 2 bath + den upper floor corner unit features an open-concept layout with hardwood floors, large windows, and abundant natural light. The modern kitchen is equipped with granite countertops, stainless steel appliances, and a convenient breakfast bar, flowing seamlessly into the dining area with direct access to a private balcony. The inviting family room provides the perfect setting for cozy evenings and movie nights. The versatile den is ideal as a home office or reading nook. The primary bedroom offers generous closet space and a 3-piece ensuite. A second bedroom, full bathroom, and in-unit laundry complete the space. Underground parking and a storage locker are included, along with access to fantastic building amenities: gym, indoor pool, sauna, party room, and outdoor BBQ patio. Just steps to the Rideau Centre, University of Ottawa, Parliament Hill, restaurants, transit, and the Ottawa Riverthis condo offers the perfect blend of comfort, convenience, and urban living! (id:43934)
2635 Mcmullen Road
Ottawa, Ontario
So many possibilities for this beautiful piece of land! Nearly 30 acres of privacy to build your dream home all while enjoying your own creek and ATV trails. If you're looking to mill trees, there are numerous spruce, poplar and cedar across the property. The lot is monitored with trail cams. Do not walk it without first having booked a showing. (id:43934)
1137 Ambleside Drive
Ottawa, Ontario
Welcome to this wonderful three-level condo offering 3 bedrooms and 3 bathrooms plus den, perfect for comfortable and carefree living at its best, combining space, comfort, and an active lifestyle in a well-managed community. Maintenance free living with monthly fees that include utilities heat/hydro/water/sewer, management, maintenance, snow removal & access to all facilities. Pet restrictions- No dogs allowed. This townhome has it all, including resort style amenities; Indoor saltwater pool, billiard room, fitness center, squash courts, library, party room, children's playroom, guest suites, workshop, 2 car washes, BBQ Pit area and Custom Log and Timber frame construction Gazebo built by the Men's Shed. Ambleside Two offers those seeking a sophisticated lifestyle an unparalleled opportunity to own a residence in the west end of Ottawa. As a designated NORC location (Naturally Occurring Retirement Community), residents enjoy a host of amenities and services designed for comfortable living. The Oasis program, designed by older adults to support healthy aging at home in the community and the Men's Shed are both great examples of community living and involvement at its best. (id:43934)
206 - 65 Mill Street
Mississippi Mills, Ontario
700 sq. ft. suite in renovated building. Hardwood floors. Unique and modern one bedroom appt in the central area of downtown Almonte. 5 appliances. Heat pump (thus air conditioning). Walk to shops, post office, bakery, deli store, banking, butcher, restaurants, pubs, LCBO, the Beer store, library. Heritage brick walls, private 240 sq. ft. deck (to be installed) with view of Mississippi River and Riverwalk. Elevator being installed. Schedule B must accompany all offers. Currently tenanted, thus require 24 hours for all showings. Pets allowed. All appts thru listing realtor. (id:43934)
6861 Bilberry Drive
Ottawa, Ontario
*Open House Sunday from 2-4 pm*. Thoughtfully updated from top to bottom, this inviting 3-bedroom home with a fully finished basement offers modern comfort in a highly convenient location. Set close to parks, shopping, transit, and a future LRT station-with easy access to Highway 174-this property checks all the boxes. Recent improvements include a stylish kitchen with new appliances and countertops, updated bathrooms and bedrooms, new flooring and pot lighting throughout, and a fully renovated utility room featuring a brand-new washer and dryer. Major mechanical upgrades include a new furnace and water heater. Step outside to a fully fenced, private backyard designed for easy upkeep, and enjoy abundant storage and parking conveniently located just outside the front entrance. Situated directly across from a park in a welcoming, family-friendly neighbourhood. (id:43934)
3 Fraser Street
South Stormont, Ontario
Welcome to this charming four-bedroom bungalow nestled on a quiet dead-end street in the desirable village of St. Andrews West, South Stormont. Offering 1,121 sq. ft. of main floor living space, this home is ideal for anyone seeking peaceful small-town living. Enjoy the perfect balance of tranquility and convenience, with easy access to both Highway 401 and 417, placing major cities less than an hour away while still enjoying the close-knit feel of a friendly village community. The main level features a bright and spacious living room filled with natural light, complete with patio doors leading to an extra-deep backyard-perfect for outdoor entertaining, gardening, or relaxing in privacy. The kitchen and dining area offer functional space for everyday living, while four comfortable bedrooms and a 4-piece bathroom complete the level. Downstairs, the finished lower level provides a large open-concept space ready to be customized to suit your needs-whether it's a family room, home office, gym, or a combination of all three. Additional highlights include ample storage space and a separate utility room. Located in a great neighbourhood and surrounded by quiet streets, this home is truly a must-see for those looking for comfort, flexibility, and small-town charm. (id:43934)
8 Chisholm Court
Ottawa, Ontario
8 Chisholm Court is a beautifully updated, move-in-ready 4-bedroom, 3-bath end-unit townhome on a desirable corner lot in Beaverbrook, Kanata. Bright and spacious, the main floor features a wide foyer leading to a renovated kitchen with melamine countertops, sleek cabinetry, and abundant natural light. The open-concept living and dining area includes brand-new luxury vinyl flooring (2025), fresh paint (2025), updated pot lights (2025), and a modern powder bath. This home has been upgraded from baseboard heating to forced air, a rare and highly valued feature in the community. Upstairs, the primary suite offers a walk-in closet and private 3-piece ensuite, while three additional bedrooms share a fully updated bathroom. The finished lower level provides a large recreation room, laundry area, and ample storage. The private backyard has no rear neighbors, creating an ideal space for relaxing or entertaining. Located close to parks, playgrounds, walking and biking trails including the Trans Canada Trail, and just minutes from Kanata Centrum and Hazeldean Mall, this home offers convenience and lifestyle. Pet-friendly with no restrictions. The condo fees provide excellent value, covering maintenance of the exterior and all common areas, water, snow removal for common areas, landscaping including mowing, trimming, aerating, and fertilizing, insurance for buildings and common elements, and legal, audit, and property management services. With stylish updates, rare forced-air heating, and a prime location, this home is ready to move in and enjoy without any extra worry about maintenance or upkeep. (id:43934)
69 Steele Park Private
Ottawa, Ontario
Bright Upper-End Unit in a Prime Location! Flooded with natural light, this upper-end unit offers an inviting blend of comfort and convenience. Featuring two generous bedrooms, including a primary suite with its own private balcony - perfect for morning coffee or evening relaxation. The sun-filled kitchen showcases stainless steel appliances, a breakfast bar, and ample counter space. The main floor offers a spacious, open-concept living and dining area with large windows and direct access to a second private balcony - ideal for entertaining or unwinding after a long day. Located just steps from St. Laurent Mall, public transit, recreation, and schools, this home delivers exceptional accessibility in a highly sought-after neighborhood. Enjoy modern living in a bright, stylish space designed to suit your lifestyle. New A/C (2024). (id:43934)
1209 - 203 Catherine Street
Ottawa, Ontario
Experience upscale downtown living in the highly sought-after SoBa Building - South on Bank! This beautifully designed 2-bedroom, 1-bathroom unit offers 662 sqft. of living space, plus an additional 78 sqft. private balcony with unobstructed city views. Step inside to discover an open-concept layout that seamlessly connects the living, dining, and kitchen areas, creating an inviting and functional space. With 9-ft ceilings and floor-to-ceiling windows throughout, this light-filled unit feels bright all day long. The modern kitchen is equipped with ample cupboard space and all the essentials for home-cooked meals, while the living area extends to a spacious balcony, perfect for relaxing and taking in the downtown skyline. SoBa offers exceptional amenities, including: an outdoor spa pool, fitness centre, elegant party room. Located in the heart of downtown, this condo is just steps from the Canadian Museum of Nature and close to shopping, dining and public transit. Easy access to Highway 417 makes commuting a breeze. The building offers a dedicated concierge service, ensuring security and convenience for residents. The unit also includes underground parking. This unit is perfect for young professionals, couples, and students seeking modern downtown living. (id:43934)
2015 Adanac Road
The Nation, Ontario
Welcome to 2015 Adanac Road; this immaculate 2 bedroom, 1 bathroom custom bungalow is located on 2.7 of an acre of privacy while being located ONLY 45 min away from Ottawa. Exterior featuring a quality & prestigious black metal roof & a convenient detach garage. This property features a spacious open concept eat in kitchen with plenty of cabinets, a convenient island breakfast bar and stainless steel appliances. Beautiful & bright patio doors in the dining area that leads to a side deck/interlock gazebo area. Bright, south facing living room with air tight wood stove. 2 good sized bedrooms, laundry area combined with full bathroom. BOOK YOUR PRIVATE SHOWING TODAY!!! (id:43934)
310 Murray Street
Pembroke, Ontario
Welcome to 310 Murray St, a true side-by-side duplex, offering space, character, and exceptional functionality. Each unit features its own private entrance, separate utilities, and plenty of living space, making this a perfect fit for investors, multi-generational living, or owner-occupants. Unit A, offers three bedrooms, 1.5 baths, a full dining and living room, and an outdoor courtyard with garage access. Unit B, 2 bath, 2-bedroom with a spacious primary suite, with an ensuite bath, den, and a rooftop deck! Each unit has access to the massive oversized three-bay garage which could be used as additional income opportunity!. This duplex is located steps away from local restaurants, bakeries, and Algonquin College. (id:43934)
80 Cadieux Street S
Hawkesbury, Ontario
Just minutes from the heart of Hawkesbury, this well-built and exceptionally maintained bungalow offers space, privacy, and functionality in a peaceful residential setting. Featuring 4 bedrooms, this home is ideal for families, downsizers seeking extra room, remote workers, or anyone looking for a versatile layout that adapts to their lifestyle.A rare find, the property includes a double detached garage, perfect for hobbyists, contractors, vehicle enthusiasts, or simply for those needing additional storage without sacrificing indoor living space. The home is also equipped with a handicap-accessible ramp, providing ease of access and making this property suitable for multigenerational living or mobility-friendly needs.While the interior shows a more traditional style, the home is spotlessly clean, extremely solid, and lovingly cared for. It offers the perfect opportunity to modernize at your own pace without paying for updates that don't match your taste. The newer septic system adds exceptional value and peace of mind for long-term owners.Step outside to a private, mature backyard, ideal for relaxing, entertaining, gardening, or creating your own outdoor retreat. The lot is manageable and easy to maintain, yet offers enough green space to enjoy the benefits of country-style living within the town limits.Located just minutes from shopping, schools, restaurants, the hospital, the Ottawa River, and Highway 417, this property combines convenience with comfort. It's a quiet area known for stability and friendly neighbours, making it an excellent place to call home.A solid, clean, and highly functional property with tremendous potential. Come see why 80 Cadieux is the opportunity you've been waiting for. (id:43934)
F - 1032 Beryl Private
Ottawa, Ontario
Back to Green space with NO rear neighbor! Welcome to this stylish 2-bedroom 2 full bathroom condo unit in the desirable Riverside South! This home features an open-concept layout, gleaming hardwood floors throughout the living room and dining room. The functional kitchen is a chef's dream, boasting quality laminate countertops, upgraded cabinetry, stainless steel appliances, a big island, and a PANTRY, making meal prep effortless. Natural light fills the living areas, enhanced by pot lights throughout. From the living room, step out onto a spacious and private balcony overlooking serene wooded outdoor space, a perfect retreat right at your doorstep. The primary bedroom offers a peaceful sanctuary with a WAL-IN closet and a 3-piece ENSTUIE bathroom. A generously sized second bedroom is good for a guest or home office. Additional features include an in-suite laundry, ventilation, and the convenience of one dedicated parking spot and ample visitor parking. Ideally located near public and Catholic schools, shopping, dining, the LRT, and the airport, this is the perfect place to call home. (id:43934)
Lot 15 Hwy 7 Road
Mississippi Mills, Ontario
Developers, Investors take note! Beautiful 12.5 acres lot on HWY 7 between Carleton Place and Perth, on the intersection of 3 roads! Walking distance to school! Over 1500 Ft of frontage along the HWY. The Owner can change to commercial use and can have access to Highway or Concession Rd on the back. A must see! Call today! (id:43934)
501 - 40 Nepean Street
Ottawa, Ontario
This bright and stylish 1-bedroom + den condo offers the ultimate urban lifestylejust steps from Parliament Hill, the ByWard Market, Rideau Canal, National Gallery, top-rated restaurants, clubs, and shopping.Featuring gleaming hardwood floors, ceramic tile in wet areas, granite countertops, and six included appliances, this unit offers both comfort and convenience. The spacious den is perfect for a home office or guest space.Enjoy premium amenities at The Tribeca Club, including a 4,500 sq. ft. private recreation centre and a beautifully landscaped 7,000 sq. ft. terrace. Need groceries? Walk to Sobeys in your slippers it's located right in the building! Perfectly suited for young professionals, this well-managed building has a dynamic, social vibe. Includes underground parking and a storage locker. Don't miss this opportunity to live where the city comes alive! Some photos from when previously tenanted. (id:43934)
3000 Sandstone Crescent
Petawawa, Ontario
Welcome to Limestone Trail! Located in the sought-after Limestone Trail subdivision-just steps away from two schools, Petawawa Terrace Park, local restaurants, and more-this home offers both comfort and convenience. The main level features a spacious foyer with a two-piece powder room and inside access to the attached garage. The functional kitchen boasts a breakfast island, ample storage. The open-concept living and dining areas are filled with natural light, and provide direct access to the deck and backyard-perfect for relaxing or entertaining. Upstairs, you'll find three generous bedrooms, a full bath, and excellent closet space throughout. The primary bedroom is exceptionally spacious. The lower level is fully finished with a large family room and a laundry/utility area that offers additional storage. Whether you're a first-time home buyer or looking for a solid investment opportunity, this property is a fantastic choice. Please note: 36 hours' notice is required for all showings to accommodate the tenant. Pictures are from another unit with the same layout (id:43934)
5547 138 Highway
South Stormont, Ontario
Well-Maintained All-Brick 3-Bedroom Bungalow with attached garage, located just north of Cornwall and within walking distance to St. Lucies School. Step inside to find a warm and inviting main floor featuring mostly gleaming natural hardwood, a spacious country kitchen with breakfast nook and dining area, plus direct access to a private covered patio perfect for summer relaxing or entertaining. Three bright bedrooms with ample closet space and an updated 4-piece bath complete the main level. The fully finished basement offers a generous family/rec room, a dedicated laundry area, and plenty of extra storage. Additional highlights include municipal water, efficient forced-air natural gas heating, and high-speed internet. Property is vacant and easy to show book your viewing today! (id:43934)
25 Kensington Avenue
Smiths Falls, Ontario
Welcome to this beautifully updated home situated in the heart of Smiths Falls, offering the perfect blend of charm, comfort, and modern convenience. Set on an exceptional in-town lot, this property boasts extensive upgrades throughout, giving you complete peace of mind and a truly move-in ready experience. Inside, you'll find a bright and spacious layout filled with natural light. The large eat-in kitchen is the heart of the home perfect for gathering with family and friends, also was tastefully updated in 2017 along with the bathroom. The main floor also features generous living and dining spaces, ideal for both everyday living and entertaining. Upstairs, you'll appreciate three nicely sized bedrooms and the added convenience of second-floor laundry. This home has been meticulously cared for, with many major updates completed over the past several years, including a new metal roof in 2025, a high-efficiency furnace and central air conditioning system in 2024, a hot water tank in 2021, and all-new electrical wiring in 2018. Windows and siding were replaced in 2017, adding to the homes curb appeal and energy efficiency. The exterior is just as impressive, featuring a separate entrance to the basement, a garden shed, a garage shed, and a beautifully maintained, expansive garden ideal for anyone who enjoys outdoor living or cultivating their own green space. The lot offers plenty of room to relax, play, or entertain. With its prime location, thoughtful updates, and welcoming feel, this home is a rare find in Smiths Falls. Don't miss your opportunity to own this exceptional property in a well-established neighbourhood close to restaurants, schools, parks, shops, and more. (id:43934)
906 - 373 Laurier Avenue E
Ottawa, Ontario
This spacious three-bedroom + den, two-bathroom condo offers breathtaking views and a premium location in the heart of Sandy Hill.The main living area features a bright sunken living room, a separate dining room, a private balcony, a versatile den, and a kitchen with a large pantry and in-unit laundry. The bedrooms are thoughtfully located down the hall for added privacy. The primary bedroom includes a three-piece en-suite and a walk-in closet, while the two additional bedrooms are generously sized and share a main bathroom.This condo also includes indoor parking and a storage locker. Amenities include an outdoor pool, sauna, party room/library, bike racks, car wash bay, and a workshop. Located within walking distance to the University of Ottawa, ByWard Market, Rideau Canal, Rideau Shopping Centre, Parliament Hill, and countless cafes, restaurants, galleries, and boutiques, this condo offers the perfect combination of luxury and convenience. Don't miss this incredible opportunity to live in one of Sandy Hills most desirable buildings! (id:43934)
18985 Paragon Road
South Glengarry, Ontario
Discover the perfect blend of open space, natural beauty, and rural opportunity with this 46.7-acre parcel in the heart of South Glengarry. Set along Paragon Road, this property features a versatile mix of land uses, making it ideal for farming, recreation, or building your dream country retreat. The property includes expansive pasture lands and well-maintained hay fields, offering excellent potential for agricultural use or hobby farming. In addition, a substantial portion of the acreage is comprised of mixed bush with an abundance of hardwoods, providing both natural privacy and long-term resource value. With nearly 47 acres of space, there is ample room to design and develop according to your vision whether that means a custom estate, equestrian setup, or simply a peaceful escape surrounded by nature. The lands diversity ensures year-round enjoyment, from open field views to wooded trails for walking, riding, or recreational activities.Located in South Glengarry, this property offers the peace and quiet of rural living while remaining within easy reach of Cornwall, Lancaster, and Highway 401. A rare opportunity to secure substantial acreage in a desirable area, this property presents endless possibilities for the right buyer. (id:43934)
5486 Old Richmond Rd. Road W
Ottawa, Ontario
ATTENTION DEVELOPERS AND CUSTOM HOME BUILDERS! Presenting an exceptional 1 acre of Village 1J land, offering a variety of development possibilities. This is the perfect site to build your dream home, or perhaps even a custom home with a coach house for multi-generational living or additional rental income. The flat lot is surrounded by mature trees, providing both privacy and natural beauty. Located in an exceptional area, it offers immediate proximity to the protected Rideau Trail, as well as all modern amenities. Enjoy the convenience of being just moments away from access to Highway 417. Gas connection is available at the street, and high-speed internet is ready to connect. Don't miss this unique opportunity to create the home you've always envisioned in an unbeatable location! VTB would be considered for qualified buyers. (id:43934)
510 - 330 Centrum Boulevard
Ottawa, Ontario
Welcome to this beautifully maintained top-floor condo at the highly desirable Beausejour condominium, offering comfort, convenience, and a warm sense of community. This spacious 2-bedroom, 2-bathroom unit is filled with natural light. The open-concept living and dining area is bright and inviting. The kitchen was tastefully remodelled in 2017, featuring an abundance of cabinetry, a full pantry, and easy-to-clean ceramic tile floors. The primary bedroom is generously sized and includes a large walk-in closet, as well as a private ensuite bathroom equipped with a Safe Step Walk-In Tub, complete with therapeutic features and a heated seat ideal for comfort and peace of mind. The second bathroom offers a walk-in shower for added convenience, and the second bedroom makes a perfect guest room, home office, or den. Additional features include in-unit laundry, an owned hot water tank, and one underground parking space. Residents also enjoy access to a car wash bay. The building's central courtyard is a peaceful retreat available to all. A wonderful opportunity to join a quiet, senior-friendly community just minutes from shops, green spaces, transit, dining, entertainment, health services, farmer's market, festivals and the Shenkman Art Centre. (id:43934)
517 Ozawa Private
Ottawa, Ontario
Welcome to 517 Ozawa Private, a stylish and thoughtfully designed Mattamy Haydon model townhome in the heart of Wateridge Village, one of Ottawas most dynamic and desirable communities. Built in 2019, this 1,223 sqft condo townhome offers the perfect blend of modern convenience, smart layout, and nature-integrated urban living all just minutes from downtown Ottawa.Step inside and discover a home that maximizes space and comfort. The main floor boasts a bright, open-concept living area that flows seamlessly between the living room, dining space, and kitchen. Whether you're preparing a quiet dinner or hosting friends, this layout makes everyday living effortless. Natural light pours in through large windows, creating an inviting and airy feel throughout. Upstairs, you'll find two spacious bedrooms, each with ample closet space, along with a well-appointed full bathroom. The convenience of in-unit laundry tucked neatly away adds practicality to your daily routine. One of the true highlights of this home is the private rooftop terrace on the top level. This unique outdoor space offers endless versatility: enjoy morning coffee with a view, unwind after work, or entertain guests under the stars. Its a rare feature that adds real lifestyle value, and it's usable across all seasons of the year. Wateridge Village is more than just a neighborhood, it's a vibrant, growing community rooted in Canadian history and surrounded by nature. Here, you'll enjoy access to scenic walking and cycling paths, beautiful parks, and the nearby Ottawa River. The upcoming public elementary school just steps away will be a fantastic asset for young families and future resale value. Move-in ready and low-maintenance, this is your opportunity to get into a fast-growing, well-connected community without compromising comfort, style, or lifestyle. Condo Fee Includes: Building Insurance, Garbage Removal, General Maintenance and Repair, Landscape, Management Fee, Reserve Fund Allocation, Snow Removal (id:43934)
94 Main Street
North Dundas, Ontario
Welcome to 94 Main Street, nestled in the heart of the charming village of Morewood. Built in1891, this beautiful three-bedroom century home seamlessly blends historic character with modern comfort. Step inside and admire the original tin ceiling in the dining room, vintage doors, and classic moldings each detail echoing the homes timeless character. Thoughtful updates throughout ensure contemporary standards of living, including a full family room rebuild completed in 2025. The project has a poured concrete foundation with a five-foot crawlspace, new windows, a steel roof, and a deck that overlooks the peaceful, private yard. This home offers the tranquility of country living without sacrificing convenience. Just steps away, you'll find a family-run, full-service convenience store and LCBO. A short drive connects you to grocery stores, pharmacies, hardware shops, restaurants, medical clinics, and Winchester Hospital. Recent upgrades include a new furnace, water softener, and hot water tank (2024), plus a washer and dryer (2020). This is a rare opportunity to own a piece of history lovingly maintained and ready to welcome its next chapter. Furnace, HWT, Water Softener, Bathroom Vanity (2024) (id:43934)
145 Ferrara Drive
Smiths Falls, Ontario
Welcome to 145 Ferrara Drive, one of Park View Homes most sought after end unit models. This stunning townhome is on a prime lot offering the perfect blend of privacy and low maintenance space. This 3 bedroom home combines luxury, privacy, and thoughtful design. Better than new, this home has been very lightly lived in, builder-owned, and meticulously maintained - a true turnkey opportunity. Step inside to discover an open, airy layout filled with natural light and stylish finishes. The standout feature of this model is the completely separate primary suite, just a few steps above the second level - offering a sense of exclusivity and privacy, rarely found in similar homes. With 2 additional bedrooms positioned away from the primary, the layout is ideal for families, guests, or a home office setup. Whether you're entertaining or relaxing, this home offers the space and comfort you need - all within a newly build and family focused, Smiths Falls community. Walkable to restaurants, Walmart, grocery stores, parks, schools, and more! The upgrades in this home are surreal! Finished basement/den offers an extra, versatile space for large families. With Quartz counters throughout, modern backsplash & a large kitchen island are just the beginning! Don't miss your chance to own this stunning home! (id:43934)
575 Escala Private
Ottawa, Ontario
Introducing 'The Harper' - an exquisite 3-storey back-to-back townhome debuting for the first time in the highly desirable Chapel Hill community -The Commons - by Glenview Homes! Whether you're a First-Time Buyer seeking a low-maintenance entry into homeownership or an Investor looking for a premium, high-demand rental property, The Harper is a sought-after choice. With 1191sqft this home has been brilliantly designed to maximize space, style, and everyday comfort. The entry level welcomes you with a covered porch, bright foyer, and convenient garage access. The open-concept main floor centers around a stunning kitchen featuring a quartz island and a full suite of stainless steel appliances. Seamlessly flow into the bright great room and dining area which opens to a private balcony perfect for morning coffee. Convenient powder room completes this level. The upper level hosts the spacious primary bedroom with a generous walk-in closet, a comfortable second bedroom, and a modern 4-piece main bathroom also featuring quartz counters. Plus, enjoy the convenience of upper-level laundry! Coming full of upgrades like smooth ceilings throughout, elegant composite wood flooring on the entry and main levels, and contemporary pot lights that illuminate the space. Customize your layout and finishes by acting now to take advantage of a $2,500 Design Studio Bonus! The Commons is an amenity-rich community offering the perfect blend of convenience and quality of life. Enjoy local shops, fantastic restaurants, parks, and recreation facilities right outside your door. All this and some of the city's best schools. Best of all commuting is a breeze with direct bus route access to Downtown Ottawa and quick access to the city's core. Rendering of the park, interiors and elevations is an artist's concept and is for illustrative purposes only. Actual features, landscaping, and layouts may vary. E&OE (id:43934)
H - 1030 Beryl Private
Ottawa, Ontario
Introducing 1030 Beryl Private located in the desirable Riverside South neighborhood. This contemporary Richcraft Condo, constructed in 2018, offers a unique living experience on the 3rd floor, boasting cathedral ceilings and picturesque views of the surrounding forest, with the feeling of living in a tree house. Upon entry, you are greeted by a welcoming foyer accessible from both the front and back entrances, each with its own staircase leading to the front and back exterior doors. With only two units per floor, residents can enjoy a peaceful and serene living environment.The spacious open concept layout seamlessly blends the Kitchen, Living, and Dining areas, perfect for modern living. The well-appointed kitchen features ample cupboard space, including a deep pantry for storage convenience. This residence comprises 2 bedrooms and 2 baths, with the primary bedroom showcasing a sizable walk-in closet and a private 3-piece ensuite. Additionally, in-suite laundry facilities and a utility room housing a furnace and efficient hot water tank contribute to the overall convenience and comfort of the home.Notable features include the balcony-based air conditioning unit and conveniently located parking just outside the front door. Riverside South's prime location offers easy access to major transportation routes such as Earl Armstrong and Limebank Road, providing swift connections to additional amenities in Barrhaven, plus the VIA Rail, the LRT system, and Ottawa International Airport. Don't miss the opportunity to call this property home schedule your viewing today before it's gone. (id:43934)
453 May Street
North Dundas, Ontario
Step into timeless charm with this character-filled 2-storey home, built in 1910, nestled in the family-friendly Winchester neighbourhood-where comfort, convenience, and community come together. Just a short walk to local amenities, this home offers warmth and space both inside and out. The inviting kitchen is ready for your culinary creations and memorable family moments, while the bright, welcoming dining room is the perfect spot to enjoy your morning coffee overlooking the backyard. The main floor family room keeps everyone connected, with an additional living room for relaxing and unwinding. A convenient 2-piece bath adds everyday practicality. Upstairs, you'll find bright and cozy bedrooms, a versatile bonus room ideal for a playroom, craft space, or reading nook, and a quiet office that offers the peace you need to get your work done. This is a home designed for living, growing, and making memories. This Friendly community Welcomes you with open arms. Located only 35 minutes to Ottawam, 15 minutes to Kemptville and the 416, 20 Minutes to Morrisburg. This home truly offers small town charm with big city convenience. Come see why 453 May St wants you to call it home? (id:43934)
109 French Avenue
South Stormont, Ontario
Picture this; You pull into a peaceful neighbourhood in beautiful Long Sault, and there it is a charming brick front semi with all the space you've been dreaming of. Step inside to a bright, open living room that flows into a spacious kitchen made for memorable family dinners, lazy Sunday brunches, and everything in between. With 3 large bedrooms, there's room for everyone, whether it's a growing family, a home office, or space for guests. The fully finished basement offers the perfect rec room for movie nights, a play area, or even a personal gym. You'll love having 2 full bathrooms, no more morning lineups, plus central air and a gas furnace will keep you comfortable year round. This is a newer home built for both function and comfort, just minutes from parks, trails, and the St-Lawrence river. A perfect mix of space, style, and small-town charm. Long Sault, ON 3 Beds | 2 Baths | Finished Basement | Central Air & Gas Heat. Start your next chapter here! (id:43934)
66 Jean Street
North Glengarry, Ontario
Welcome to this charming all-brick bungalow nestled on a quiet cul-de-sac in the heart of Alexandria. Perfectly located within walking distance of Alexandria Island Park, schools and the shops and restaurants of Main Street, this home offers a blend of convenience and tranquility you've been looking for. Inside, enjoy an open-concept kitchen and dining area with a generous island, ideal for entertaining, plus a cozy living room warmed by a natural gas fireplace. Three main-floor bedrooms (one functioning as a home office), a full 4-piece bath, and a sun-filled bonus room leading to your private backyard complete the level. The lower floor includes a 3-piece bath with laundry, plenty of storage, a gas fireplace and unfinished space ready for your vision. A perfect fit for families, professionals, or retirees looking to settle into a peaceful and welcoming community. (id:43934)
1106 - 200 Inlet Private
Ottawa, Ontario
Experience elevated living at Petrie's Landing, steps from scenic Petrie Island Beach and the Ottawa River. Perched on the 11th floor, this 693 sq. ft. condo combines modern comfort with resort-style amenities. Featuring 1 bedroom plus an oversized den that easily serves as a second bedroom, this home is perfect for professionals, couples, or anyone seeking a stylish and flexible space. The open-concept layout is bright and inviting, with hardwood floors, oversized windows, and a sleek kitchen featuring quartz countertops, stainless steel appliances, and smart cabinetry. Both the living room and primary bedroom open to large private balconies, ideal for morning coffee, evening drinks, or simply soaking in the panoramic East-facing views of the Ottawa River. The spa-inspired 4-piece bathroom includes a deep soaker tub and a separate walk-in shower, while in-suite laundry, central air conditioning, and efficient gas heating add everyday convenience. Free access to a long list of amenities: a fully equipped gym, rooftop outdoor pool with BBQ area, elegant party and meeting rooms, plus one underground parking space and a storage locker. Located in a quiet, adult-oriented and smoke-free building, this prestigious address offers easy access to parks, golf courses, trails, and the marina, where nature meets modern urban living. Immediate occupancy available. Locker P2 left Storage Room B-126 and Garage Parking P1-Left side A-65. (id:43934)
4691 County Rd 10
The Nation, Ontario
Welcome to this inviting three-bedroom, one-bath all brick bungalow nestled in the peaceful community of Fournier. Situated on nearly 3/4 of an acre, this property offers the perfect blend of comfort, privacy, and room to grow. Step inside to discover the newly updated, open-concept kitchen and dining area, conveniently overlooking the sunken living room, ideal for modern living and entertaining. Large windows provide plenty of natural light, creating a warm and welcoming atmosphere throughout the main living space. Enjoy access to the covered porch, offering an ideal spot to relax with your morning coffee or unwind while overlooking the serene surroundings. The huge primary bedroom is a true retreat, featuring direct access to the main bathroom for added convenience. Two additional bedrooms offer flexibility for family, guests, gym or home office. Outdoors, enjoy ample space for gardening, outdoor activities, and children to play-a rare find with this much land. The property also benefits from a new well, giving you peace of mind and long-term value. Whether you're starting a family, downsizing, or looking for a peaceful country lifestyle, this bungalow delivers comfort, space, and charm in a beautiful rural setting. (id:43934)
78 Clarkson Crescent
Ottawa, Ontario
Welcome to this lovely 3 bedroom, 3 baths, move-in ready condo townhouse offering comfort, convenience, and plenty of space for the whole family. Ideally situated close to shops, transit, parks, and schools. The main floor features an open-concept sun filled living and dining area with a cozy gas fireplace, perfect for entertaining or family gatherings. Handy patio doors to the fenced backyard. The eat-in kitchen is very functional, with space for casual meals. Enjoy the added convenience of a garage with inside entry. Upstairs, you'll find a generous primary bedroom with a 3-piece ensuite, along with two additional bedrooms, each a good size and a full 4 piece bath. Fresh new carpeting adds warmth and comfort to the second level.The unfinished basement provides versatile space whether you're looking for a home gym, playroom, or excellent storage. (id:43934)
63 Whitcomb Crescent
Smiths Falls, Ontario
Upgraded end-unit townhome in the Bellamy Farms community. This 3-bedroom, 3-bath home with finished basement offers modern finishes and bright living space across three levels. The main floor features an open-concept living and dining area with large windows providing ample natural light. The kitchen includes stainless steel appliances, a custom stone-tiled backsplash, a center island with built-in outlets, and a pull-down faucet. Upstairs offers a spacious primary suite with walk-in closet and ensuite, plus two additional bedrooms and a laundry room with custom cabinetry and marble folding surface. The finished basement with large windows adds flexible living space and includes a separate storage room. Window coverings, mirrors in all baths, and privacy film on the front door are included. Furnace is owned. Walking distance to shops, trails, eateries, schools, and transit, and just minutes to parks, downtown Smiths Falls, and the Rideau Canal. (id:43934)

