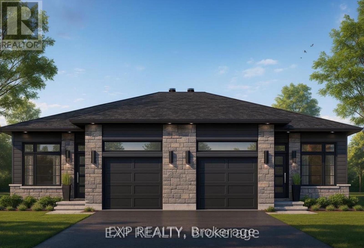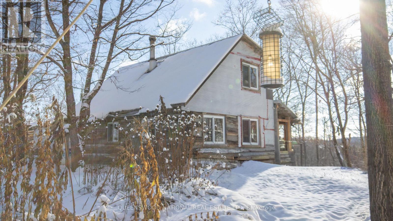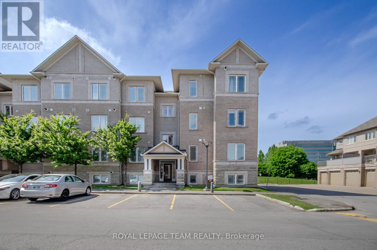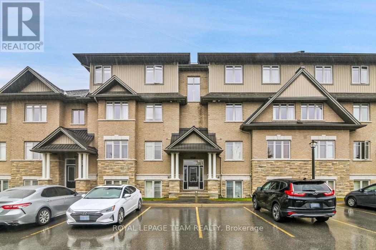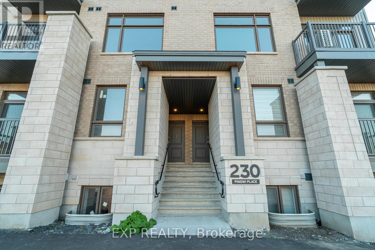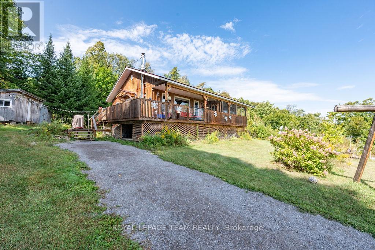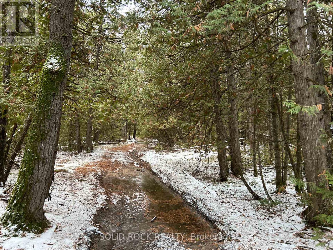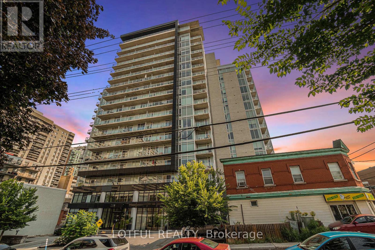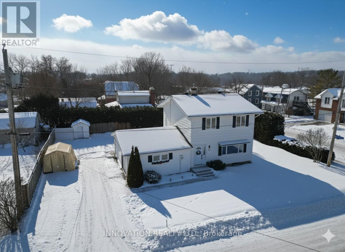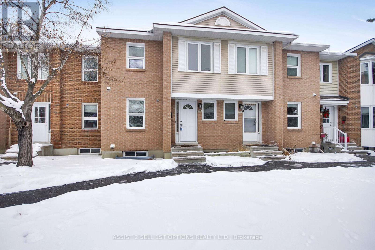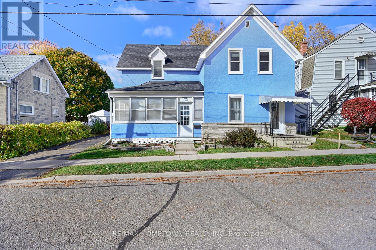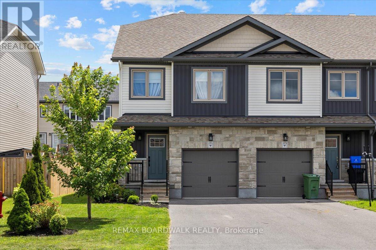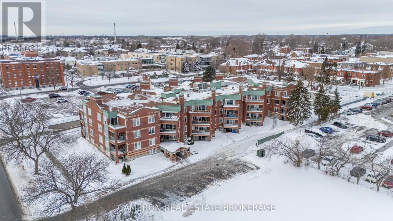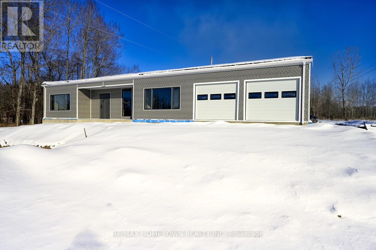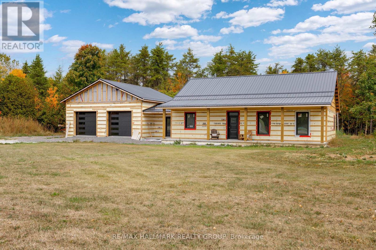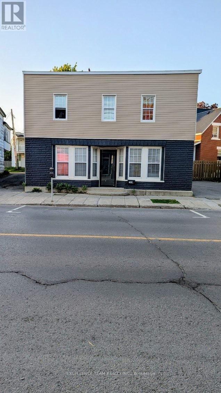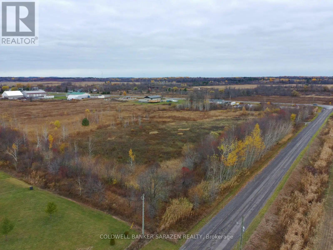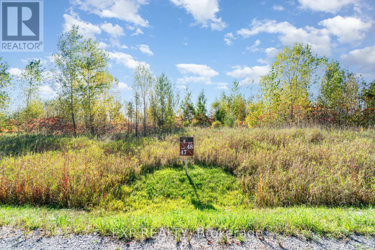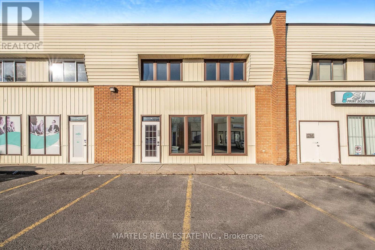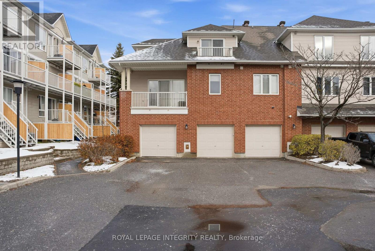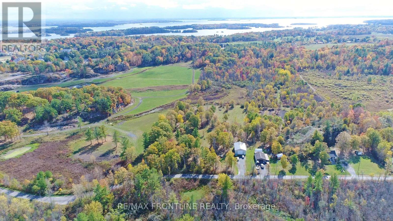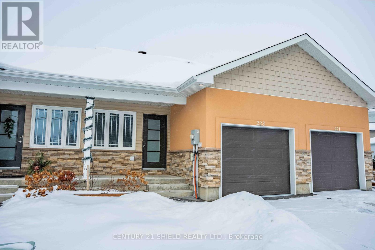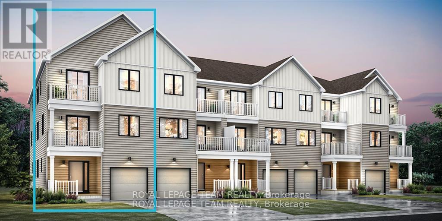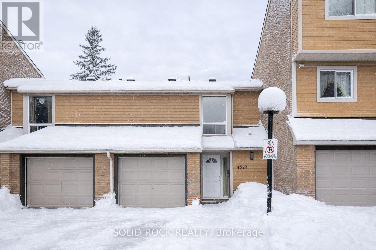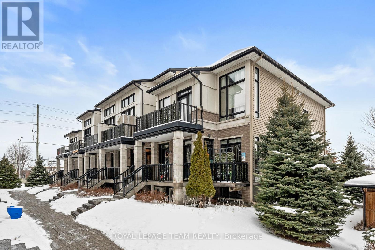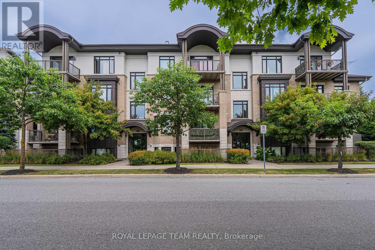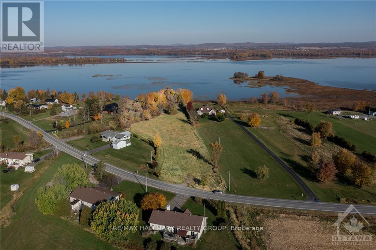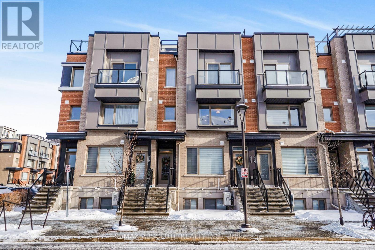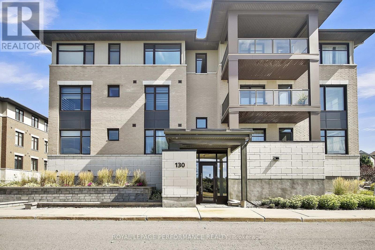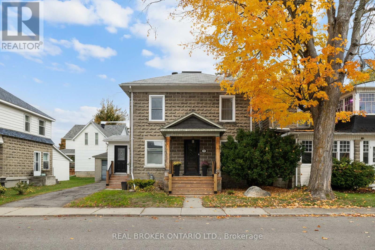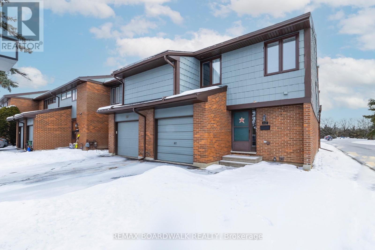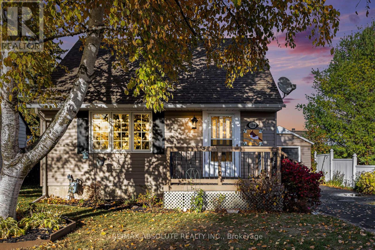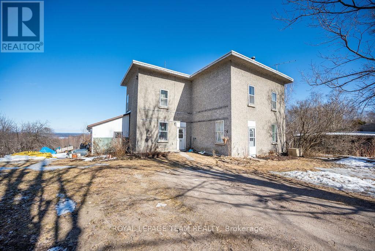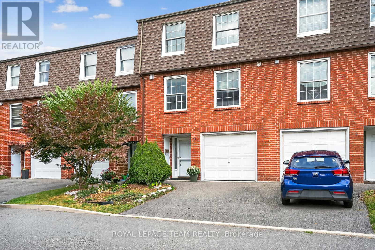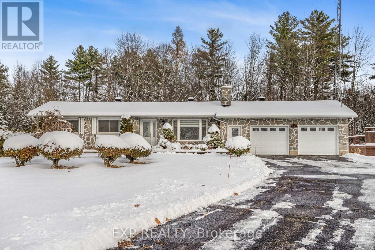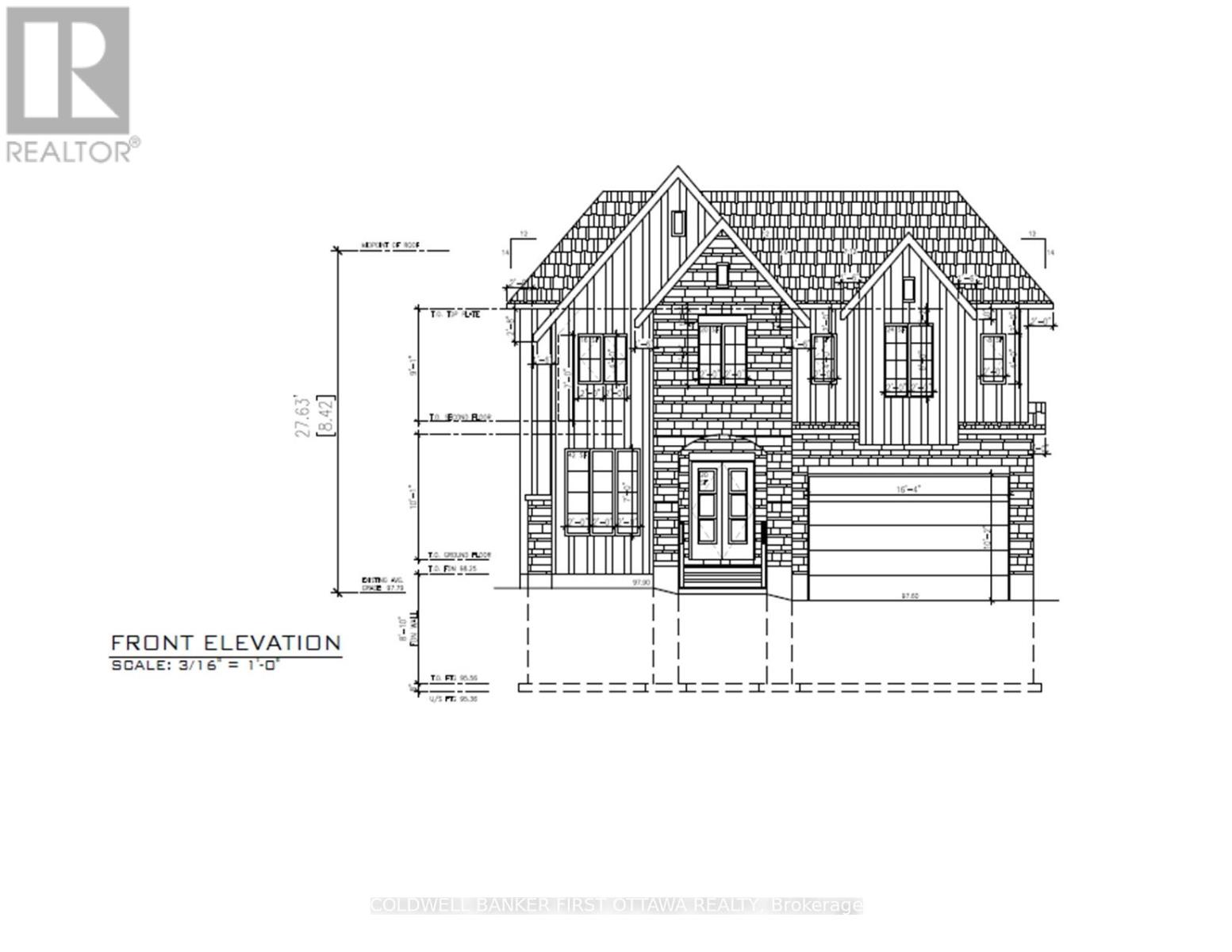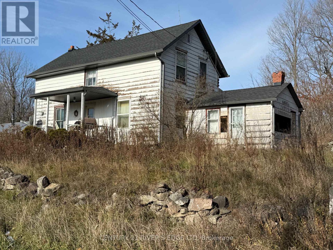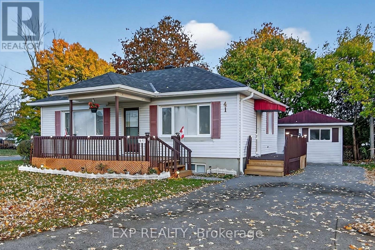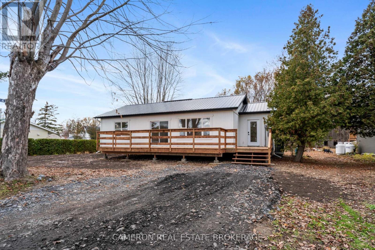We are here to answer any question about a listing and to facilitate viewing a property.
983 Katia Street
The Nation, Ontario
OPEN HOUSE January 18th 2:00pm - 4:00pm AT 63 Chateauguay Street, Embrun. Introducing the Clara, a sleek and modern semi-detached bungalow offering 928 square feet of smart, functional space. With 1 bedroom, 1 bathroom, and a 1-car garage, this home is perfect for downsizers, first-time buyers, or those seeking a simple and low-maintenance lifestyle. The open-concept layout maximizes natural light and creates a seamless flow between the living, dining, and kitchen areas ideal for relaxed living or intimate entertaining. The Clara proves that comfort and style can come in a perfectly sized package. Constructed by Leclair Homes, a trusted family-owned builder known for exceeding Canadian Builders Standards. Specializing in custom homes, two-storeys, bungalows, semi-detached, and now offering fully legal secondary dwellings with rental potential in mind, Leclair Homes brings detail-driven craftsmanship and long-term value to every project. (id:43934)
205 Rockingham Road
Brudenell, Ontario
Live the dream in this storybook log home, set on a pristine, peaceful 21.4 acre masterpiece sanctuary. This authentic rare find represents a pinnacle of land ownership. This homestead feels like living in the clouds with incredible panoramic mountain and valley views. The terrain is diverse from flat level areas to a rolling extensive trail systems and magical plateau. Explore endless opportunities for hunting, hiking and wildlife observation. At the heart of the log homes open concept living space is a high-efficiency wood stove. The kitchen has 2 areas and a modern feel with lacquered cabinets and steel and bamboo countertops. Details galore in craftsmanship with an exposed log wall background. Two cozy sleeping areas include skylights for night gazing. Lakes are only a few minutes away. There are MANY outbuilding including a greenhouse, incredible woodshed, outhouses, storage and additional guest space. This must see unique property is an opportunity for those seeking a peaceful lifestyle immersed in nature without sacrificing modern comforts. Do not go to property alone consult your agent for details. (id:43934)
4 - 385 Paseo Private
Ottawa, Ontario
IMPECCABLE, TURN-KEY unit in the heart of Centrepointe. Discover this charming and beautifully maintained open-concept unit, offering 2 bedrooms plus a versatile den/home office, 1.5 bathrooms, and included parking right at the front door of the building. Step inside to find rich hardwood floors and kitchen cabinets with a large pantry offering additional storage. The living room is enhanced by an elegant, coffered ceiling and a gorgeous fireplace, creating a warm and inviting space. The home has a newly installed furnace, air conditioning, and on-demand tankless water heater. Enjoy the ample natural light this exterior unit offers, coming from the patio door and large windows in every room. Walk onto the balcony to take in the serene views of Centrepointe Park while relaxing to enjoy a coffee and unwind. RARE FEATURES: Located a few steps up from the main entrance, this second-floor unit offers parking immediately in front of the building providing easy and convenient access. Mailboxes are inside the building, so you never have to go outside to get your mail. The home is pet-free and smoke-free and comes with a security system. This unit offers an accessibility ramp and a chair lift from the entrance to the second level, providing added convenience and inclusivity. UNMATCHED LOCATION: The balcony and den/office face Centrepointe Park with no neighbours on one side, providing peace and quiet for work or enhanced relaxation and privacy. Ideally situated in a central location, it offers immediate access to walking/biking paths and Centrepointe Park, a short 5-minute walk to Baseline Station and the future LRT system, and a 10-15-minute walk to Algonquin College and College Square. Access to pubs, shopping, hospitals, and both the 416 and 417 make this a central location for anyone. ADDITIONAL FEATURES: Low condo fees of $271/month. Ample visitor parking. (id:43934)
102 - 300 Montee Outaouais Street
Clarence-Rockland, Ontario
This upcoming 2-bedroom, 1-bathroom condominium is a stunning upper level end unit home that provides privacy and is surrounded by amazing views. The modern and luxurious design features high-end finishes with attention to detail throughout the house. You will love the comfort and warmth provided by the radiant heat floors during the colder months. The concrete construction of the house ensures a peaceful and quiet living experience with minimal outside noise. Backing onto the Rockland Golf Course provides a tranquil and picturesque backdrop to your daily life. This home comes with all the modern amenities you could ask for, including in-suite laundry, parking, and ample storage space. The location is prime, in a growing community with easy access to major highways, shopping, dining, and entertainment. Photos are virtually staged from a similar Le Caddy Model. Buyer to choose upgrades/ finishes. Occupancy November 2026 approx , Flooring: Ceramic, Laminate. (id:43934)
101 - 300 Montee Outaouais Street
Clarence-Rockland, Ontario
This upcoming 2-bedroom, 1-bathroom (2 Bath option also available.) condominium is a stunning lower level end unit home that provides privacy and is surrounded by amazing views. The modern and luxurious design features high-end finishes with attention to detail throughout the house. You will love the comfort and warmth provided by the radiant heat floors during the colder months. The concrete construction of the house ensures a peaceful and quiet living experience with minimal outside noise. Backing onto the Rockland Golf Course provides a tranquil and picturesque backdrop to your daily life. This home comes with all the modern amenities you could ask for, including in-suite laundry, parking, and ample storage space. The location is prime, in a growing community with easy access to major highways, shopping, dining, and entertainment. Photos are of a similar Le Mulligan Model and have been virtually staged. Buyer to choose upgrades/ finishes. Approx November 2026 Occupancy. (id:43934)
F - 1065 Beryl Private
Ottawa, Ontario
Impeccable, 2 bedroom, 2 bathroom, open concept condo loaded with upgrades! Generous living spaces include the living room with elegant wall sconce lighting and spacious dining area which is large enough to host friends and family for special dinners. The upgraded kitchen has beautiful GRANITE counters, EXTENDED CABINETRY with glass inserts and super handy BUILT-IN DESK, STAINLESS APPLIANCES including gas stove. The large center island is complete with a breakfast bar. There is no shortage of storage with many cabinets, pot drawers and useful pantry! Both bedrooms are spacious with the Primary bedroom offering a 3 piece Ensuite with walk-in shower and a roomy walk-in closet. There is in-unit laundry with full size washer and dryer. Hardwood floors are found throughout the condo in all living spaces while the bathrooms and foyer have easy to clean tile. The large balcony is a lovely place to sit and enjoy the outdoors while getting some fresh air. Very lightly lived in, this home is move-in ready and is conveniently located near public transportation including the new Limebank LRT station. Walking distance to retail, commercial, parks, walking paths and the exciting coming soon, central plaza, "The Square". OTHER UPGRADES & IMPROVEMENTS : Freshly PAINTED in April 2025 (much of unit), FRIDGE 2 years old, WASHER 2020, EXTRA CABINETRY in both bathrooms, HARDWOOD REPLACED in 2018 in primary living areas and hallway. There is 1 parking spot just outside the main entrance and bike storage is available. Note, this is a smoke free building. Pets are permitted. Don't wait! Book your showing today! (id:43934)
C - 230 Pingwi Place
Ottawa, Ontario
Welcome to this brand-new stacked upper-unit condo, a stunning home that blends modern design with everyday convenience. Offering a bright and spacious open-concept floor plan, this residence is perfect for those seeking both style and functionality in a thriving community. On the main level, oversized patio doors flood the living space with natural light and open onto your private walk-out balconyan ideal spot for morning coffee or evening relaxation. The open layout is designed for effortless living and entertaining, featuring a generous living room, a formal dining area, and a sleek kitchen complete with a central island, and stainless steel appliances. A convenient powder room is tucked nearby, along with a bonus nook thats perfectly suited for a tech station or mini home office. Upstairs, two generously sized bedrooms provide comfort and privacy, each highlighted by oversized windows. The primary suite includes its own 3-piece ensuite bathroom and a spacious walk-in closet, while the second bedroom has easy access to an additional full bathroom. With 2.5 bathrooms in total, included appliances, and high-quality finishes throughout, this condo is truly move-in ready. Beyond the home itself, the location is amazing - you are only steps or minutes from everyday amenities shops, cafés, grocery stores, and restaurants, including a Farm Boy coming soon. Parks, schools, and recreation options are right at your doorstep, making this a community thats both family-friendly and convenient. Commuters will appreciate nearby transit, including the new LRT extension, as well as easy access to major routes connecting you across the city. If you are searching for a stylish, low-maintenance home with modern finishes, smart design, and unbeatable convenience, this brand-new upper-unit condo is a must-see. (id:43934)
105 Heins Road
Brudenell, Ontario
Affordable Mountain Retreat with 2 Private Acres, Pond & Bunkie! Escape to your own slice of paradise with this 2015-built 2-bedroom bungalow set on an ultra-private, landscaped 2-acre lot surrounded by rolling hills and breathtaking mountain views. Perfect as a full-time country home, vacation getaway, or rural retirement retreat, this property offers unbeatable value and timeless charm. From the moment you arrive, you'll be enchanted by the spring-fed pond, hand-assembled historic stone fences, and meticulously landscaped grounds a setting that feels like a page from a storybook. The natural board-and-batten siding adds rustic beauty that blends perfectly with the surrounding nature. Step inside to discover a bright, open-concept layout where the chefs dream kitchen boasts an oversized island, ideal for cooking, entertaining, or gathering with loved ones. The living room features a wood-burning airtight stove, creating a warm and romantic ambiance on cool evenings. Unwind in the clawfoot soaker tub before retreating to the spacious primary bedroom. Designed with efficiency in mind, the home is heated by wood plus supplemental electric wall units. A heated detached office or bunkie with power offers the perfect setup for remote work or extra guest space. Cell service is reliable and boosted for signal strength, and Starlink or Xplornet internet options are available. Located just minutes from local amenities, with school bus pickup nearby, this property combines peaceful seclusion with practical convenience. Whether you dream of affordable country living, a private cottage escape, or a hobby-friendly retreat, this stunning property offers endless possibilities and will capture your heart the moment you see it. (id:43934)
0 Mast Road
Mcnab/braeside, Ontario
100 Acres of Natural Paradise Trails, a Pond & Endless Possibilities! Looking to simplify your life, reconnect with nature, or create your dream outdoor lifestyle? Just 10 minutes from Arnprior and only 45 minutes to Ottawa, this stunning 100-acre property off Mast Road in McNab/Braeside offers the perfect balance of peace, privacy, and proximity to everything you need shopping, hospitals, and amenities. Explore a diverse landscape of mature forest, open meadows, serene ponds, and well-maintained trails, ideal for hiking, ATVing, snowshoeing, or simply soaking in the natural beauty. Whether you're envisioning a recreational escape, a private homestead, or a long-term investment, this versatile parcel offers endless potential. Zoned primarily Rural (RU) with a small portion under Environmental Protection (EP), the property supports a wide range of uses from seasonal enjoyment to permanent living. This is your chance to own a rare piece of untouched wilderness and live the lifestyle you've been dreaming about. Please note: There is no survey on file. Property visits are by appointment only, with an agent present.Opportunities like this are rare. Schedule your viewing today! Please note: There is no survey on file. Do not walk the property without permission and an agent present.Opportunities like this don't come around often book your viewing today! (id:43934)
1604 - 255 Bay Street
Ottawa, Ontario
Welcome to one of Ottawa's most prestigious condo buildings with a view from the 16th floor! wake up in one of Ottawa's most luxurious condo buildings. This beautiful 1 bed + Den (can be used as a small second bedroom) features an open concept layout with beautiful hardwood floors throughout. All appliances included such as washer, dryer, fridge, stove and dishwasher. Floor to ceiling windows overlooking Ottawa. Walk to Canada day festivities, China town, Elgin, Sparks, Byward Market and more. Live close to work and save hundreds of dollars on commuting. Building features rooftop salt water swimming pool, Gym, Party room, several outdoor patios so you can see Ottawa from all angles! A place to call home. Call now for your viewing! (id:43934)
108 Crossland Drive
Ottawa, Ontario
Welcome to this beautifully maintained 3-bedroom, 2-bath detached home, ideally nestled on a peaceful lot in the heart of Fitzroy Harbour, a vibrant, family-friendly community surrounded by breathtaking natural beauty. The main floor features a bright open-concept layout with new carpeting and sunlit windows that fill the space with warmth. A spacious eat-in kitchen offers ample cupboard and counter space, perfect for cooking and entertaining, while the large living and dining rooms provide generous areas for hosting gatherings or enjoying quiet evenings. A cozy family room adds even more versatility to the main level-ideal for movie nights OR relaxing with loved ones. A convenient powder room adds functionality to the main level. Upstairs, the sun-filled primary bedroom and two comfortable secondary bedrooms, all with fresh carpeting, offer easy access to a well-appointed family bathroom. Outside, enjoy expansive grounds with a large deck featuring a gazebo, an 8x10 storage tent, a storage shed and vibrant flower beds that enhance the charm of the property. Beyond the home, Fitzroy Harbour offers an exceptional lifestyle for families and outdoor enthusiasts alike. The Ottawa River provides endless opportunities for boating, canoeing, paddleboarding, and fishing, while nearby Fitzroy Provincial Park invites exploration with scenic trails and a sandy beach. Year-round recreation includes cross-country skiing, snowmobiling, golfing, baseball, soccer, and quick access to the Cavanagh Sensplex arena for hockey games and practices. With Arnprior just 15 minutes away and Kanata within 30 minutes, this location offers the perfect blend of tranquil living and convenient access to urban amenities. This is a rare opportunity to embrace a picturesque lifestyle in a welcoming and active community that truly has it all. (id:43934)
22 Castlebrook Lane
Ottawa, Ontario
Open House Sun Jan 11th 2-4 p.m. Welcome to 22D Castlebrook Lane. a very well-maintained 3-bedroom condo townhouse in the heart of Centrepointe, offering a spacious and highly functional layout. The main level features classic parquet floors in excellent condition, adding warmth and character , and is complemented by updated ceramic tile in the kitchen , foyer and powder room .The kitchen is equipped with a fridge, stove, and dishwasher. The spacious dining room overlooks the bright living room which showcases a wood-burning fireplace with a ceramic hearth, and is perfectly positioned with a Private backyard backing onto fabulous Centrepointe Park, which is just a one minute walk away. Carpeted stairs lead to the second level, which offers a large primary bedroom with wall-to-wall closets, a modern 4-piece bathroom, two additional generously sized bedrooms, and a bright skylight. Hardwood stairs lead to the finished lower level which includes a recreation room with engineered hardwood flooring, along with a large storage and laundry area. Condo fees include water, snow removal, and landscaping. Ideally located close to the park, theatre, library, schools, banking, pharmacy, shopping, and everyday amenities, with walking distance to Baseline Station (major city bus hub; LRT planned for 2027). Recent improvements include the kitchen (countertop, ceramic floor tiles, fixtures), powder room (cabinet, ceramic floor tile, lighting), main bathroom (cabinet, ceramic floor tiles, shower tiles, lighting), and basement (flooring). Move in Ready! (id:43934)
72 Havelock Street
Brockville, Ontario
Charming 1564 sq ft, 2-storey home with double detached garage. Welcome to this bright and spacious 3-bedroom, 2-bath home ideally located south of the 401, and a short drive or walk will take you to downtown shopping, the waterfront, and entertainment. Main Floor-Enclosed veranda-a sunny space to enjoy the warmer months or use as a convenient mudroom. Large dining room-perfect for family gatherings and entertaining. Kitchen-spacious enough for an eat-in setup or island, with a side door leading to the driveway, backyard, and garage. Living room-cozy and inviting, with easy access to the main 3-piece bath and laundry area. Upper Level-Primary bedroom-bright and spacious with a generous closet. Two additional bedrooms-ideal for kids, guests, or a home office. A 4-piece bathroom completes the upper level. Outdoor Features: Partially fenced backyard with a gazebo-perfect for summer gatherings. double detached garage - , A double detached oversized garage, ideal as a workshop or storage for vehicles and tools (id:43934)
171 Ferrara Drive
Smiths Falls, Ontario
Beautiful 3 bedroom end unit townhome in the heart of Bellamy Farms, Smiths Falls, covered front porch w/aluminum railings, stone skirt exterior w/two tone siding, front door w/upper window, front foyer w/oversized tile, high ceilings, clear cut baseboards & two panel interior doors, centre island w/granite countertops, breakfast bar, shaker style cabinets, upper moldings & horizontal backsplash, open living & dining areas w/wide plank flooring, southern rear exposure w/multiple windows & patio door to elevated BBQ deck, staircase w/box post railing & metal spindles to 2nd level landing, 2 x front bedrooms w/double closets, 4 pc main bathroom w/granite vanity top, oval sink & moulded tub, primary bedroom feels like a private retreat w/twin French doors, multiple windows, 3 sided walk-in closet w/custom drawers, luxurious ensuite w/double wide glass door shower, oversized tile & granite topped vanity, separate 2nd level laundry room, open lower staircase to multifunction Rec room, w/electric fireplace & oversized windows, deep storage room & seperate utility area w/owned HRV, furnace, hot water tank & central air, inside access to insulated garage, double length driveway, 2 sided fenced backyard w/landscaping, easy access toCataraqui Trail, shopping, eateries & the Rideau Canal waterways, 24 hour irrevocable on all offers. (id:43934)
201 - 121 Water Street W
Cornwall, Ontario
CONDO WITH VIEW OF ST LAWRENCE RIVER..Discover condo living that provides the perfect blend of convenience and security near downtown Cornwall. This two-bedroom residence features large underground parking, windows which flood the living-dining area with fireplace and natural light creating a warm and inviting atmosphere. Relax on the second floor balcony as you take in the view of Lamoureux Park over looking the St. Lawrence River. This prime location, is within walking distance of the waterfront park, bike/walk path, and downtown shopping making it an ideal home for those seeking urban lifestyle with water view living. Underground parking space and storage locker included. The condo is in move-in condition and available for immediate possession.SPIS signed & submitted with all offer(s) and 1 full business days irrevocable to review any/all offer(s). (id:43934)
2805 Rocky Road
Augusta, Ontario
Take a look at this unfinished 1500+ sq ft bungalow, all on one level. This home gives you the opportunity to decide how you want to finish it. It offers three bedrooms, three plumbed-in bathrooms, an attached double garage, and a private setting set back from the road. It's only a short drive to the 401, Brockville, or Prescott. This bungalow sits on a slab with in-floor hot water heating planned throughout. There's still work to be done to complete it: the septic system has been dug and is ready to install, a well is needed, and the hydro needs to be connected. Inside, the space is yours to finish however you like. The front veranda is designed to be heated, which is a nice bonus for Canadian winters. The layout is open concept as you walk through the front door. You're greeted by the living room, kitchen, and dining area, which could also work as an office or sitting room. Just off this space is the laundry and mechanical room/mudroom with access to the garage. The primary bedroom, with its own five-piece bath, is on this side of the house. Two more bedrooms, each with their own three-piece ensuite, make hosting guests easy. One of the best features is that the interior walls can be moved if you want to adjust room sizes or reconfigure the layout. The possibilities are wide open. This can be finished with a construction loan or a loan with quotes for major renovations; check with your lender. The taxes are based on the vacant land, and the buyer will have to do their own due diligence for quotes to finish the inside of the house, septic, well, and hooking up the hydro. (id:43934)
6813 Charleville Road
Augusta, Ontario
If you've been dreaming of building a home but aren't sure where to start, this property offers the perfect head start. Welcome to 6813 Charleville Road, a new build opportunity being sold as is, where is, offering over 1600sqft of living space. With the major groundwork already completed, you can step in and bring your vision to life without the stress of starting from scratch. This full ICF bungalow boasts a durable metal roof, a strapped exterior ready for vertical siding, and a sprawling covered porch - setting the stage for timeless curb appeal. The oversized garage, impressive in both size and height, offers direct entry into the home and comes complete with side-mount openers already installed. Inside, the thoughtful floor plan features open-concept living, dining, and kitchen areas - a layout designed for modern family living. On one side of the home, you'll find two bedrooms and a main 4-piece bathroom (tub/shower insert in place). The primary suite is privately tucked at the rear with a walk-in closet and 4-piece ensuite, also with a tub/shower insert installed. On the opposite side, a utility room, and garage access round out the practical layout.The essentials are well underway: septic and well are installed, HVAC and electrical are already run, and the A/C unit is waiting to be installed. A propane boiler will be required to complete the in-floor radiant heating system, but much of the heavy lifting has been done. To sweeten the package, appliances are included - brand new and still in boxes. Whether you're a contractor, an investor, or a buyer with a vision, this property offers an incredible opportunity to customize a nearly-complete home to your taste. (id:43934)
1903 - 805 Carling Avenue
Ottawa, Ontario
Experience luxury living in Ottawa's most prestigious condominium tower, rising elegantly above West Centre Town! This modern masterpiece redefines luxury condo living with flawless design, panoramic views, and an unrivaled lifestyle. This rarely offered layout with stunning 1-bedroom + Den unit includes underground parking and additional storage locker for ultimate convenience. Step inside to discover the open-concept layout adorned with floor-to-ceiling, wall-to-wall windows, immersing the residence in natural light while framing breathtaking southwest vistas of the city skyline, and beyond. Luxurious hardwood floors make this property truly stand out. The open-concept layout and fully upgraded kitchen provide the perfect stage for those who love cooking. The conveniently designed DEN/Office makes working from home a true pleasure. In-unit washer and dryer are thoughtfully included. Residents enjoy world-class amenities, including a fully equipped gym, indoor heated pool, sauna, guest suites, games room, yoga studio, party room, and a spectacular rooftop terrace with BBQs. Plus, 24-hour lobby security and concierge services ensure peace of mind. Steps from the LRT station, Dow's lake/Rideau Canal, NCC walking trails, vibrant Little Italy with its cafés and restaurants. Do not miss out on this great property and call for your private viewing today! 24hr irrevocable on offers as per Form 244. (id:43934)
166 Montreal Road
Cornwall, Ontario
Welcome to le Village of Cornwall This 3 residential ( Fully Tenanted ) and one vacant commercial unit on a busy street That awaits for you to open your business or to choose your tenant. Rent are Bachelor 800 plus hydro one bedroom 925 plus hydro two bedroom 600 plus hydro (id:43934)
Pts 3/4 Concession 7 Road
Alfred And Plantagenet, Ontario
Approximately 15 acres of RU-zoned land with 700' of frontage on Concession 7 Road, offering exceptional versatility for a home, business, or live-work setup. Severance potential for up to 3 lots provides strong development and investment flexibility. Major services already available at the lot line include municipal water, natural gas, and 3-phase power - a rare advantage in rural settings. RU zoning permits a wide range of uses such as a detached home or hobby farm, agricultural operations, workshops, storage buildings, home-based business (subject to approvals), and more. Located between 711 & 755 Concession 7 and adjacent to an additional 2-acre parcel on County Rd 9 for possible expansion (id:43934)
31 Synergy Way
Ottawa, Ontario
Ready to build your dream home in Kanata North? Welcome to 31 Synergy Way in March Crest Estates, featuring just over 2 acres! Enjoy the perfect blend of privacy and convenience: just 4 minutes to March Road, 10 minutes to the Canadian Tire Centre and Hwy 417, and close to all the shops and amenities of Kanata. Build your vision in a sought-after estate community with the space you've been waiting for. Don't miss this opportunity reach out today! (id:43934)
14 - 5480 Canotek Road
Ottawa, Ontario
FANTASTIC OPPORTUNITY TO OWN this totally UPGRADED 2,000 sq.ft. commercial space with lots of front windows for MAXIMUM sunlight. Better than renting! Professionally designed 1,000 sq.ft. per floor, EACH LEVEL offers its own open reception/waiting area, conference room, multiple offices/work areas, and each has a bathroom. PERFECT for a variety of PROFESSIONAL USES including law firms, accounting offices, administration services, or business managementplenty of room for executive offices on ONE FLOOR and reception/admin on THE OTHER. Whether youre seeking a spacious office for your business or are an entrepreneur looking to start a new venture, this property is ideal: use the entire space or occupy one level and RENT OUT THE OTHER. MAIN LEVEL also includes a SOUNDPROOF flex room/workstations (could be a large meeting room), plus a kitchenette and 10x11 storage room. second level features a hidden document storage room. current owner has invested over $75,000 in upgrades, plus more than $50,000 by the previous owner. RECENT UPDATES include flooring, drywall, dropped ceilings, plumbing, wiring, ductwork, electrical panel, and american standard 5-ton hvac unit (on yearly maintenance contract). ample first-come, first-served parking. A TRUE TURNKEY solutionno redesign needed, ready for immediate use! (id:43934)
B - 10 Daybreak Street
Ottawa, Ontario
Exceptionally spacious and affordable 1,784 sq. ft. end-unit townhome in a prime Barrhaven location steps from the Rideau River. Offering more square footage than many types of homes at this price point, this bright 2-bedroom + loft layout provides the flexibility of a potential 3rd bedroom, along with 2 full baths and a 1-car garage-ideal for first-time buyers, growing families, or anyone needing extra space without the premium price tag.The main floor features an eat-in kitchen with classic white cabinetry, a cozy living room with gas fireplace, and a private balcony overlooking mature trees. The generous primary bedroom includes a walk-in closet, while the loft offers excellent potential as a home office, studio, or future bedroom. The second bedroom-with its own balcony and a 3-piece bath-creates a perfect guest or teen retreat. Enjoy low-maintenance living close to parks, schools, shopping, transit, and recreational amenities. Rarely does a home in this location offer this much space, versatility, and value at this price. (id:43934)
900 Beaver Road
Gananoque, Ontario
This beautiful 13-acre lot is perfectly situated in the heart of the desirable Gananoque area. The property boasts an impressive 2,000-square-foot insulated garage, ideal for storage or as a workshop. Surrounded by beautiful, mature trees, the lot offers both privacy and a serene, natural setting while being close to local amenities. Whether you're envisioning a peaceful retreat or simply a place to enjoy the outdoors, this lot provides endless possibilities. With lush greenery, and fantastic location, it's the perfect canvas to create the life you've always dreamed of. Don't miss out on this one. Schedule your showing today! (id:43934)
223 Third Street W
Cornwall, Ontario
Welcome to 223 Third Street West, a well-maintained custom-built townhouse bungalow completed just five years ago and designed with efficient, high-density living in mind. Offering 4 bedrooms and an attached garage, this home enjoys a prime setting directly across from a quiet park and only steps from Cornwall's downtown amenities.Designed for ease and comfort, the home features convenient main-floor living and a bright, practical layout that suits first-time buyers, retirees, or those looking to simplify without sacrificing location. The inviting living area offers a comfortable place to unwind, while the fully fenced backyard provides an ideal space for summer entertaining and outdoor gatherings.Enjoy the ability to walk to shops, restaurants, and green space, all within minutes of your front door. Located in a well-established neighbourhood, this property offers an excellent balance of lifestyle, convenience, and peace of mind, with approximately two years remaining on the new home warranty. (id:43934)
107 Monty Private
North Grenville, Ontario
END UNIT! Be the first to live in Mattamy's Floret, a beautifully designed 3-bedroom, 2-bathroom freehold townhome offering modern living and unbeatable convenience in the Oxford community of Kemptville. This 3-storey home features a welcoming foyer with closet space, direct garage access, a den, and luxury vinyl plank (LVP) flooring on the ground floor. The den on the main level can also be converted into a guest suite, making this a potential 4-bedroom home. The second floor boasts an open-concept great room, a stylish kitchen with quartz countertops, ceramic backsplash, and stainless steel appliances, a dining area, and a private balcony for outdoor enjoyment. This level also includes LVP flooring throughout and a powder room for added convenience. On the third floor, the primary bedroom features a luxurious 3-piece ensuite, while the second and third bedrooms offer ample space with access to the full main bath. A dedicated laundry area completes the upper level. The third-floor layout can be converted to a 2-bedroom, 2-bathroom configuration for additional comfort. Located in the vibrant Oxford community, this home is just minutes from shopping, restaurants, schools, highways, and the Kemptville Marketplace. BONUS: $10,000 Design Credit. Buyers still have time to choose colours and upgrades! Images are to showcase builder finishes only. (id:43934)
34 - 4573 Carrington Place
Ottawa, Ontario
What does your new home checklist look like? You want 3 Bedrooms? - Check. An Ensuite? - Check. A Garage? - Check. A great location with lots of upgrades? Check and Check! What are your other boxes? Backyard perfect for entertaining with no rear neighbours? Yep - Check those boxes too! Don't want to trip over eachother taking off coats and boots? Large Foyer - Check. Lots of natural light? Floor to Ceiling windows- Check. Open Concept Living + Dining? - Check. Upgraded eat-in kitchen with granite counters? - Check. Main Floor Powder room? - Yep. A Large Primary Bedroom ? Yes! with a closet full of built-ins for storage? Has that too! How about a Renovated 4 piece main bathroom, and a professionally finished lower level? And a Family Room? And Storage? This townhouse actually does check all those boxes, and probably more. It has Central A/C to beat the heat (2021). Parking for 2 cars, and is walking distance to Shopping, Resteraunts, Parks and more- Plus it's close to the Blair LRT station. Full of upgraded details- You've got to see this one! (id:43934)
1432 Leigh Crescent
Ottawa, Ontario
On a quiet street in desirable Carson Grove, this semi-detached freehold home is your opportunity to own in a neighbourhood that is close to everything- without condo fees! Located just minutes to amenities such as Costco, Gloucester Mall, CSIS,CMHC, NRC and walking distance to the LRT. Large eat-in kitchen on the main floor with a large Living Room that opens out to a private yard.Main floor kitchen has granite counters and newer appliances. Taxes estimated, Sold Under Power of Sale, Sold as is Where is. Seller does not warranty any aspects of Property, including to and not limited to: sizes, taxes, or condition. (id:43934)
298 Pembina Private
Ottawa, Ontario
OPEN HOUSE SUNDAY 2PM-4PM. Discover the perfect blend of efficiency and elegance in this meticulously maintained, Urbandale-built ENERGY STAR certified "Jazz" condo. Featuring $25,000 in premium upgrades and no rear neighbours, this home offers upgraded luxury in the heart of Riverside South. The bright, open-concept main floor features wide-plank hardwood flooring, 9-foot ceilings, custom California shutters and a private balcony tucked away off the entrance. The chef's kitchen and main bathroom both boast sleek quartz countertops. The kitchen is further enhanced with stainless steel appliances, under-cabinet lighting, and ample storage, including a pantry. The unique layout provides a rare level of privacy with a spacious bedroom and full bathroom on each level making it ideal for a home office, roommates, or guests. The main floor primary suite includes a walk-in closet and a spa-like 4-piece bathroom with a soaker tub and separate shower. The lower level features newer laminate flooring, a second generous bedroom with a versatile flex space, a 3-piece bathroom, laundry, and inside entry to the attached garage. A second parking spot is also included directly outside the garage - two parking spots is a rare and highly sought-after feature in condo living! Ideally located, it is steps away from the Park & Ride, nature trails, schools, a dog park, shopping, and just a short drive to the LRT at the newly opened Limebank Station. Upgrades include wide plank hardwood flooring, quartz countertops, California shutters, light fixtures, carpet with upgraded under pad on the stairs, laminate flooring on the lower level, smoke/carbon monoxide detectors (2025), hot water heater-rental (2022). (id:43934)
304 - 805 Beauparc Private
Ottawa, Ontario
Welcome to this beautifully maintained 2-bedroom, 2-bath corner unit in the highly sought-after Beauparc Private!Boasting 9ft ceilings and expansive windows that frame unobstructed ravine and tree-line views, this bright and airy home perfectly blends comfort with modern convenience.The open-concept living and dining areas are bathed in natural sunlight the dining room features floor-to-ceiling windows with direct access to the balcony, creating a seamless indoor-outdoor flow. The living room offers a large picture window overlooking mature trees and greenery, bringing nature right into your everyday living space.Gleaming hardwood floors run through the main living areas and kitchen, while the bedrooms offer cozy Berber carpet and the bathrooms feature elegant tile finishes. The upgraded kitchen includes stainless steel appliances and ample counter space, ideal for cooking and entertaining. The spacious primary bedroom features a walk-in closet and a full ensuite.Enjoy your morning coffee or a peaceful evening on your private balcony overlooking the tranquil ravine. Additional features include in-unit laundry, central heating/AC, a storage locker, and one surface parking spot.Just steps to Cyrville LRT Station and minutes to shopping, dining, parks, and downtown this is urban living with a serene, nature-filled twist.(Surface Parking Number: 4C; Locker: 4th on the left side) (id:43934)
Lot 28 Principale Street
Alfred And Plantagenet, Ontario
Welcome to 2.73 acres of stunning rolling hills along the Ottawa River in the charming community of Wendover. Exceptional property ready to build your dream home & enjoy a relaxing cottage lifestyle. With municipal water, hydro & natural gas available at the street, you?ll have all the conveniences you need. Lot features large cedar hedge on one side & a serene forested ravine on the other, ensuring plenty of privacy. Spacious sandy area at the river's edge provides easy access to the water, perfect for family fun. Take advantage of the walk-out basement potential & the irregular shape of the lot, allowing ample space for large detached garage in your plans. Launch your boat & dock it right on your property as the water is deep enough. A large shed is already on site & included with the sale. Located just a short commute from Ottawa, this rare waterfront acreage is a fantastic opportunity?don?t miss your chance to make it your own! Please do not walk the property without prior consent. (id:43934)
28 Jackpine Street
Madawaska Valley, Ontario
Classic and rare 4 bedroom bungalow with large double garage (32' by 28') on a spacious flat lot in desireable Sandhill Subdivision. Garage roof 2025, house roof 2017. Hot water tank owned. Water source is good dug WELL but town water runs in front of home. All appliances included. 100 AMP hydro. Multiple internet providers in town. Close to Sherwood Public School,St John Bosco Separate School and Madawaska Valley District High School. Walk to Tim Horton's!! (id:43934)
605 Makwa Private
Ottawa, Ontario
This upper unit stacked townhouse has it all and is priced to sell quickly - don't miss this one! Step inside to an inviting entry that leads to the second floor, featuring laminate flooring and an open-concept main level with a bright living and dining area. Large windows flood the space with natural light, while the stunning kitchen showcases granite countertops and stainless steel appliances. The third level offers two well-sized bedrooms, a full bathroom, and the convenience of a laundry room on the same floor. Enjoy your private balcony or unwind on your expansive rooftop terrace with western exposure, offering abundant afternoon and evening sun - perfect for entertaining or relaxing. Ideally located near Montfort Hospital, Ottawa River bike paths, Beechwood Village, St. Laurent Shopping Centre, Gloucester Centre, Blair LRT Station, Costco, NRC, CSIS, CSE, CHMC, and more. This home won't last - act fast! (id:43934)
302 - 130 Guelph Private
Ottawa, Ontario
This stylish 2-bedroom + den, 2-bath condo is ideally located just steps from Kanata Centrum Shopping Centre. The bright, open layout features hardwood floors throughout, a modern kitchen, and a spacious living/dining area perfect for entertaining. The primary bedroom offers a 3-piece ensuite and double closet, while the second bedroom is generously sized with plenty of storage. Additional conveniences include in-suite laundry, underground parking, and a private storage locker.Enjoy access to the buildings clubhouse, complete with space for gatherings, a pool table, darts, and fitness equipment. With shopping, dining, transit, and every amenity at your doorstep, this top-floor condo combines comfort, convenience, and maintenance-free living in one perfect package. (id:43934)
584 Jessup Street
Prescott, Ontario
Charming and updated 3-bedroom two-storey home in a convenient Prescott location close to downtown amenities, schools, and the waterfront. This move-in-ready property blends classic character with modern updates, featuring a bright main floor layout with a spacious living room, dining area, and renovated kitchen. Upstairs offers three comfortable bedrooms and a refreshed full bath. Enjoy the ease of municipal services, natural gas heating, and low maintenance living. Compact lot with backyard space for gardens or outdoor seating. Just minutes to shops, restaurants, parks, and the scenic St. Lawrence River. A great option for first-time buyers, investors, or anyone seeking affordable comfort near the heart of Prescott. (id:43934)
12 Selye Crescent
Ottawa, Ontario
Move-in ready, thoughtfully updated, and set in one of Kanata's most established communities. Located in a quiet, tree-lined enclave of Kanata, 12 Selye Crescent is a beautifully updated 4-bedroom end-unit townhome that balances space, function, and low-maintenance living. From the moment you step inside, the home feels bright, refreshed, and easy to live in. The main level centres around a fully renovated kitchen, redesigned to open seamlessly into the dining and living areas. This open layout is ideal for both everyday living and entertaining. Updated flooring, refreshed paint, and renovated bathrooms throughout the home add to the clean, modern feel.Upstairs, four generously sized bedrooms offer flexibility for families, guests, or home offices. The primary suite features a full ensuite bathroom and walk-in closet, creating a comfortable and private retreat. The finished lower level provides additional living space, perfect for a rec room, workspace, or quiet lounge area. As an end unit, the home benefits from added natural light, increased privacy, and extra outdoor space. The setting is ideal, with nearby parks, trails, and schools all within walking distance. Condo living here means exterior maintenance and snow removal are taken care of, offering peace of mind and ease year-round. Notable updates include: Windows 2024, Kitchen and bathrooms 2024 to 2025, Electrical updates with ESA certificate including switches, outlets, thermostats, select light fixtures, and some baseboard heaters 2024 to 2025, Luxury vinyl plank flooring and carpet 2025, Paint throughout 2024 to 2025. A turnkey opportunity in a mature Kanata neighbourhood, 12 Selye Crescent delivers comfort, functionality, and a lifestyle that simply works. (id:43934)
104 Third Avenue N
Arnprior, Ontario
Nestled in the heart of Arnprior and surrounded by mature trees, this charming 1-storey home offers the perfect blend of comfort and convenience. Featuring 2 + 1 bedrooms, an updated kitchen, and beautiful original hardwood floors, it's ideal for first-time buyers, downsizers, or anyone seeking a quiet lifestyle close to all amenities. The finished basement includes a large rec room, bedroom, and laundry room. Enjoy your morning coffee on the front balcony or relax on the back deck overlooking the garden. Additional features include a detached garage, small shed, direct gas line for the BBQ, and rough-in for central vacuum. Arnprior offers small-town charm, scenic views of the Ottawa and Madawaska Rivers, vibrant local shops, excellent recreation, top-rated schools, and an easy commute to Ottawa making it perfect for families, professionals, and retirees alike. Book your Showing Today! (id:43934)
5106 Opeongo Road W
Bonnechere Valley, Ontario
Welcome to this remarkable 47-acre hobby farm, where privacy, natural beauty, and lifestyle opportunity converge. This rare offering backs directly onto Crown land that continues through to Lake Clear, creating a unique and highly sought-after setting that offers near-waterfront enjoyment, access, and tranquility without the waterfront tax burden. Enjoy the peace of knowing that the land behind you will remain protected, preserving views, wildlife corridors, and long-term value. The farmhouse features four well-proportioned second-level bedrooms, ideal for family living or hosting guests. A classic farmhouse layout creates a natural flow between living spaces, perfectly suited for everyday comfort and memorable gatherings. The spacious country kitchen is the heart of the home-imagine long harvest tables, shared meals, and conversations that linger. On cooler evenings, cozy up by the wood-burning fireplace, adding warmth and charm to this inviting rural retreat. The land itself is truly special: 47 acres of mixed forest, open areas, and rolling terrain, including picturesque sliding hills, offering endless possibilities. Whether you envision cultivating an organic garden, keeping hobby livestock, enjoying an existing apple orchard, or simply exploring your own private trails, this property supports a wide range of rural lifestyles. Wildlife is abundant, with frequent sightings of deer and a rich variety of birdlife, making this a nature lover's paradise. Additional features include a propane Generac generator, providing peace of mind and reliability year-round. This property offers the rare combination of acreage, protected land access, and proximity to Lake Clear-an exceptional opportunity for those seeking space, serenity, and connection to nature.48-hour irrevocable on all offers please. Showings by Appointment only. (id:43934)
105 - 300 Montee Outaouais Street
Clarence-Rockland, Ontario
This upcoming 2-bedroom, 2-bathroom condominium is a stunning lower level middle unit home that provides privacy and is surrounded by amazing views. The modern and luxurious design features high-end finishes with attention to detail throughout the house. You will love the comfort and warmth provided by the radiant heat floors during the colder months. The concrete construction of the house ensures a peaceful and quiet living experience with minimal outside noise. Backing onto the Rockland Golf Course provides a tranquil and picturesque backdrop to your daily life. This home comes with all the modern amenities you could ask for, including in-suite laundry, parking, and ample storage space. The location is prime, in a growing community with easy access to major highways, shopping, dining, and entertainment. Photos have been virtually staged., Flooring: Ceramic, Laminate (id:43934)
106 - 300 Montee Outaouais Street
Clarence-Rockland, Ontario
This upcoming 2-bedroom, 2-bathroom condominium is a stunning upper level middle unit home that provides privacy and is surrounded by amazing views. The modern and luxurious design features high-end finishes with attention to detail throughout the house. You will love the comfort and warmth provided by the radiant heat floors during the colder months. The concrete construction of the house ensures a peaceful and quiet living experience with minimal outside noise. Backing onto the Rockland Golf Course provides a tranquil and picturesque backdrop to your daily life. This home comes with all the modern amenities you could ask for, including in-suite laundry, parking, and ample storage space. The location is prime, in a growing community with easy access to major highways, shopping, dining, and entertainment. Photos are from a similar model and have been virtually staged. Buyer to choose upgrades/ finishes. Occupancy approx November 2026, Flooring: Ceramic, Laminate (id:43934)
9 Moorside Private
Ottawa, Ontario
Tucked along the Rideau River near Mooneys Bay, this beautifully updated 3-bed, 3-bath condo townhouse offers serene living in a hidden enclave. Ideal for families, professionals, or retirees, the functional layout begins with a versatile main-floor den or office that opens to a private garden. Enjoy cherry, apple, and lilac trees blooming in the lush common green space just out back. The sun-filled second level features a spacious living/dining area with large west-facing windows, freshly painted walls in designer white and new lighting. The refreshed kitchen includes brand-new stainless steel appliances and updated laundry closet doors. Upstairs, find a large primary bedroom with ensuite, two further generously sized bedrooms with ample closets, and a second full bath with tub. All new oatmeal Berber carpet on the stairs and third floor. Park two cars; one in the attached garage and one on the driveway. Enjoy community amenities like a saltwater pool, clubhouse, and playground, all minutes from transit, shopping, recreation, excellent primary and secondary schools, and Carleton University. It is no wonder this area is adored by so many. (id:43934)
178 Best Road
Drummond/north Elmsley, Ontario
OPEN HOUSE SAT DEC 6 2:00 PM-3:00 PM. Are you looking to right-size or downsize? This charming home could be just what you're searching for. With everything on one level, there's plenty of room for your kids and grandchildren to visit. The open concept kitchen, dining, and living room create a warm and cozy atmosphere, perfect for family gatherings. Large windows overlook the private lot with mature trees, allowing for natural light to flood in at just the right time. The primary room on the main level offers convenience, while a second multi-use room with patio doors to the back deck provides flexibility. Outside, you'll find an in-ground pool for relaxing on hot summer days, along with plenty of space for your kids and pets to roam. The finished basement offers even more space, perfect for extra bedrooms, an office, storage, or a playroom for the kids. Enjoy the outdoors on the good-sized patios while the kids play in the pool or treehouse. With a double-car garage and sheds for storage, you'll have plenty of space for pool toys, gardening tools, and lawn furniture, leaving room for your cars in the attached garage. Located on a dead-end road on the fringe of Smiths Falls, your daily commute to Smiths Falls or Perth will be a breeze. Don't miss out on this lovely home that offers both comfort and convenience. Approximate utility costs are as follows: Hydro is $2300. yrly Heat is $2400. yrly. (id:43934)
637 Station Road
Alfred And Plantagenet, Ontario
Welcome to 637 Station Road, a charming 3+1-bedroom, 2-bathroom bungalow offering comfort, space, and privacy - all with no rear neighbours. Set on a generous lot with ample parking and storage, this home is perfect for families or anyone seeking peaceful country-style living with modern convenience. Step inside to a bright and inviting living room featuring a cozy fireplace with a stylish brick accent wall. The dining area offers direct access to the rear deck, ideal for summer BBQs and entertaining. The kitchen provides plenty of cabinet space, while the laundry room adds everyday practicality. Three sizeable bedrooms and a full 3-piece bathroom complete the main level. Downstairs, the finished basement expands your living space with a spacious recreation area featuring a second fireplace - a perfect spot for relaxing or family movie nights - along with an additional full bathroom for convenience. Outdoors, enjoy a large backyard with a deck and above-ground pool, offering endless opportunities for outdoor fun and relaxation - and with no rear neighbours, you'll appreciate the privacy and tranquility. This move-in ready bungalow combines cozy charm with functional living in a peaceful setting. (id:43934)
25 Harris Place
Ottawa, Ontario
Building lot on a prime street in sought after St. Claire Gardens. 49 x 106 lot with architectural plans for a 4700 square foot home with 5 bedrooms and 5 bathrooms. Offered for sale by the area's preeminent TARION registered custom home builder. The lot is being offered for sale but builder could be contracted to build the home. (id:43934)
1377 Sand Bay Road
Leeds And The Thousand Islands, Ontario
Welcome to 1377 Sand Bay Road, located north of Lansdowne off and west of County Road 3. This was an old farmstead suffering from time and offering up a 4 bedroom 2 bath frame dwelling, with several outbuildings and barn. This property needs work. Ideal for a contractor who is looking for a project, or someone who has the time and is handy to bring it to life again. The bonus is that it sits on approximately 81 acres of pristine recreational and workable land, to be discovered. It has not been worked for years and will need to be renewed. Upgrades to roof of main house and heating/air conditioning. Please do not walk the property without an agent. (id:43934)
111 Poplin Street S
Ottawa, Ontario
Welcome to 111 Poplin St. - a bright and stylish home perfectly situated in the heart of Riverside South, one of Ottawa's most desirable neighbourhoods. Just steps from parks, recreation, public transit, shopping, and everyday amenities, this residence offers the ideal blend of comfort and convenience. This 2-bedroom, 2-bathroom home features an open-concept main level with hardwood flooring throughout the living and dining areas, complemented by a modern kitchen with ceramic tile flooring, stainless steel appliances, ample cabinetry, and a spacious island with room for seating. The large primary bedroom includes a walk-in closet, while the beautifully appointed 4-piece main bathroom features ceramic tile and a sleek glass shower. The lower level offers a second bedroom with a cozy nook, perfect for a home office or study, complete with generous closet storage. Enjoy the outdoors from your private front porch balcony, and appreciate the convenience of in-suite laundry, inside access to the garage, and additional driveway parking. Move-in ready and impeccably maintained, 111 Poplin St. is the perfect place to call home. (id:43934)
41 Hwy 5 W Street
South Dundas, Ontario
Beautifully renovated detached bungalow ideal for first-time buyers. The main floor features an updated kitchen with modern finishes, abundant natural light, two well-proportioned bedrooms, and a full bathroom. The fully finished lower level offers two additional bedrooms and a spacious recreation room with great potential for an in-law suite. Additional features include a brand-new air conditioner, ample parking, a private lot, and a shed for extra storage. Move-in ready and conveniently located. (id:43934)
6271 153rd Avenue
South Glengarry, Ontario
BEAUTIFUL BUNGALOW W/ RIVER VIEW! Are you in the market for a gorgeous + updated home or 4 season cottage with a view of the St. Lawrence River & the Adirondack Mountains on a clear day? Features include two good sized bedroom, a stunning kitchen + 4pc bathroom, a living room with plenty of windows and loads of southern exposure, a separate mud room/combined laundry area, new LVP flooring, modern doors + trim throughout, recently installed windows + doors, both a large front deck + rear deck ideal for seasonal entertaining, a metal roof, a new f.a. energy efficient furnace with central a/c and so much more... As a bonus the property offers shared access to the river just a stone's throw away from the home. Situated in proximity to the Ontario/Quebec border less than 20 minutes outside of Cornwall and approximately 30 minutes from the West Island of Montreal area with easy access to the Highway 401. Property has undergone significant updates and is all set to go! Seller requires SPIS signed & submitted with all offer(s) and 2 full business days irrevocable to review any/all offer(s). (id:43934)

