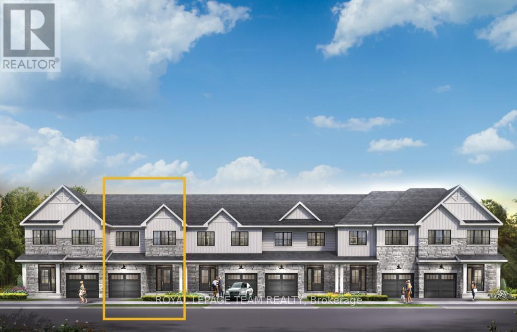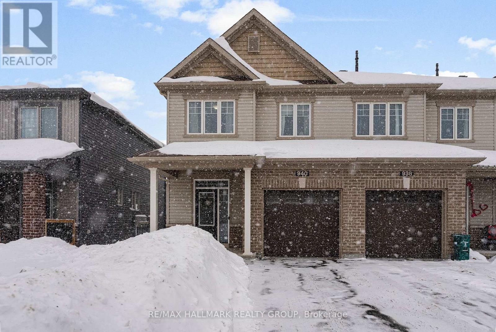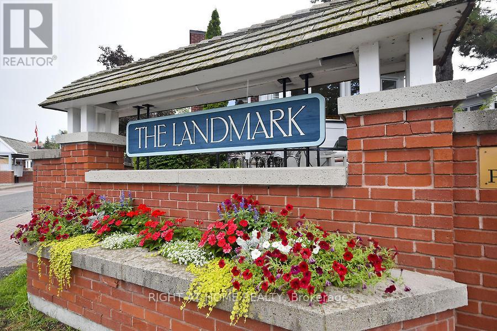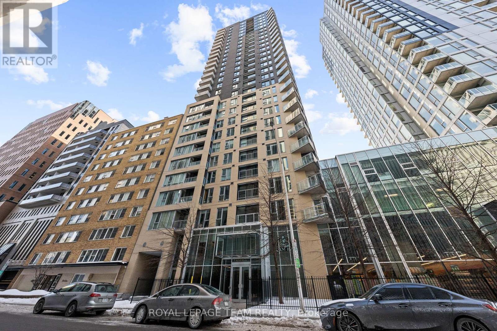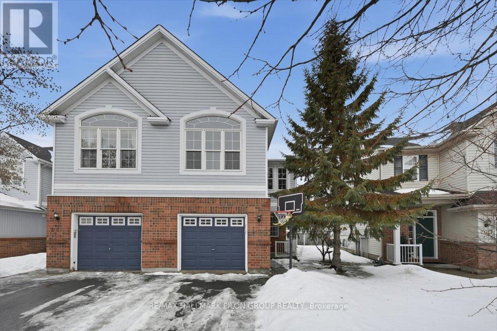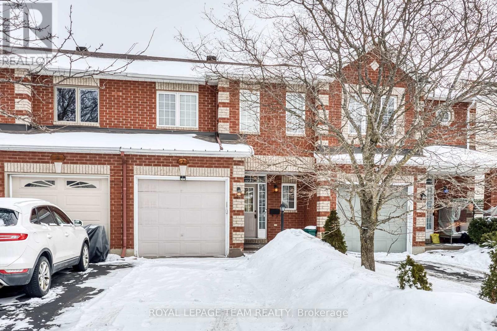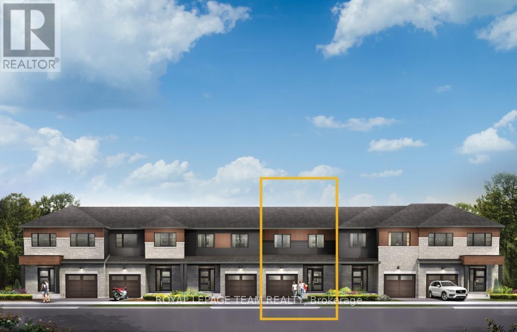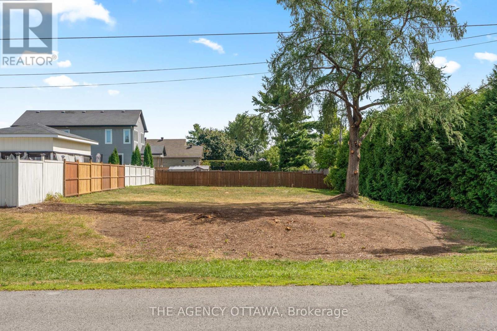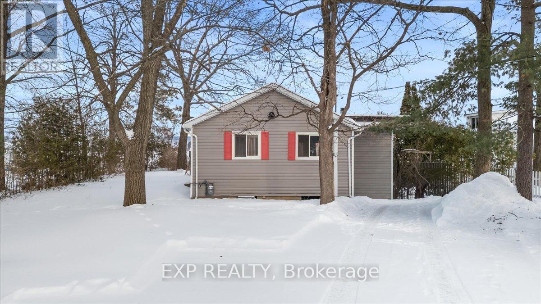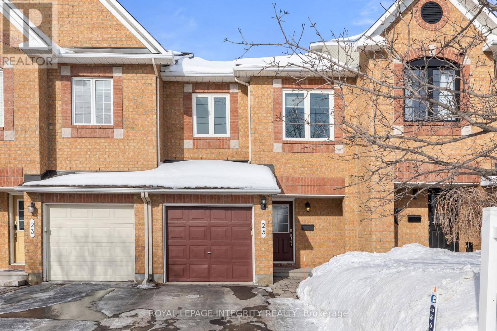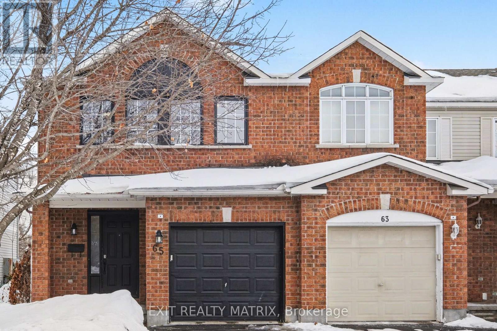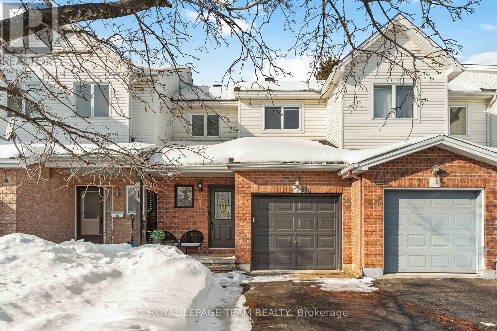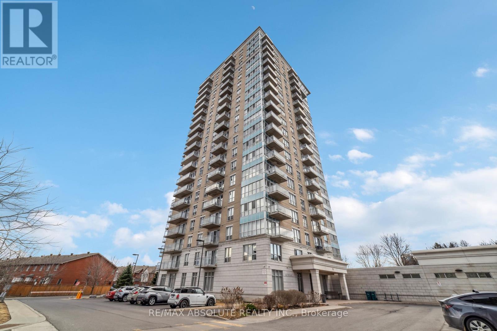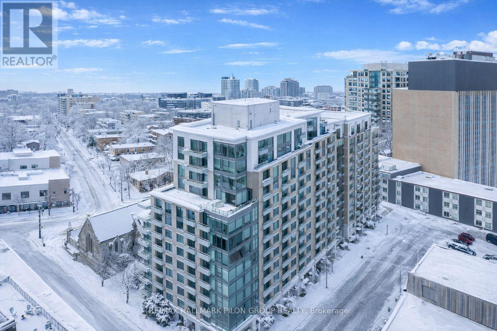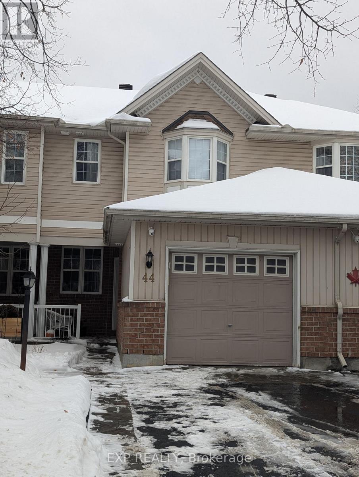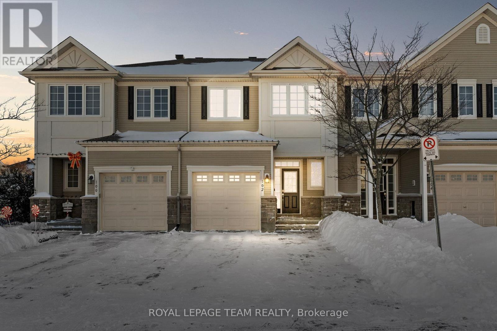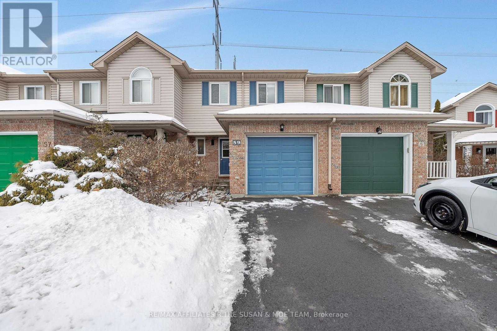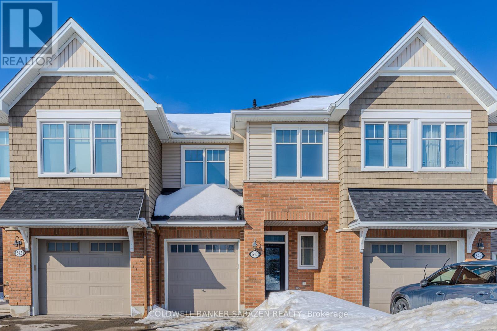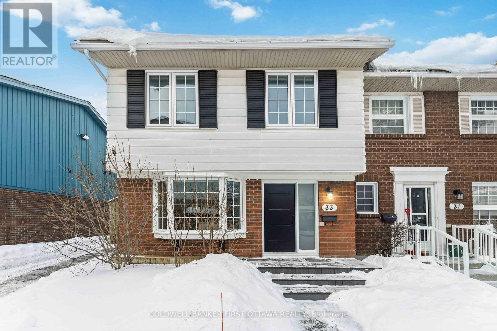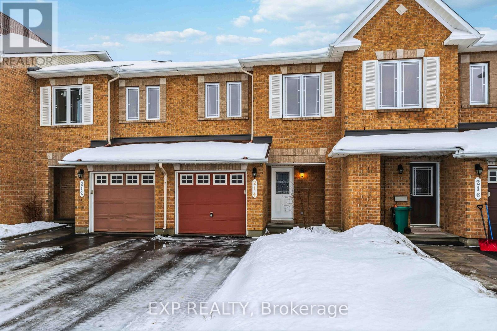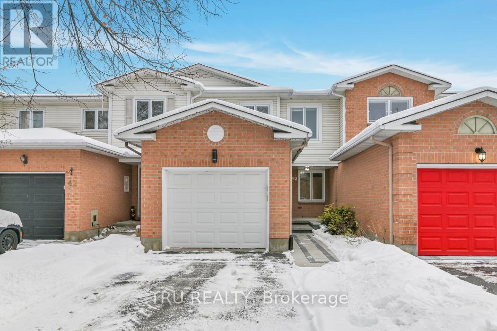We are here to answer any question about a listing and to facilitate viewing a property.
764 Fairline Row
Ottawa, Ontario
Take your home to new heights in the Eagleridge Executive Townhome. A sunken foyer leads to the connected dining room and living room, where families come together. The kitchen is loaded with cabinets and a pantry. The open-concept main floor is naturally-lit and welcoming. The second floor features 3 bedrooms, 2 bathrooms and the laundry room, while the primary bedroom includes a 3-piece ensuite and a spacious walk-in closet. Connect to modern, local living in Abbott's Run, Kanata-Stittsville, a new Minto community. Plus, live alongside a future LRT stop as well as parks, schools, and major amenities on Hazeldean Road. June 25th 2026 occupancy! (id:43934)
940 Kilbirnie Drive
Ottawa, Ontario
This is what I call a smart, steady home - the kind that makes sense whether you're buying your first place or adding to your portfolio. Built in 2017 by Minto (Monteray Model), this freehold End-unit townhome offers the freedom of ownership with no association or condo fees. With 3 bedrooms, 2.5 bathrooms, and a finished basement, the layout is practical, spacious, and easy to live in. The large primary suite features a walk-in closet and private ensuite. The second floor also offers two additional spacious bedrooms, a full 4-piece bathroom, a separate laundry room, and a linen closet for added convenience. The finished basement includes laminate flooring, a large window, and home theatre wiring - ready for a seamless plug-and-play setup. Step outside to a fully fenced backyard complete with a patio stone seating area, pergola, and natural gas BBQ connection - designed for easy entertaining and low-maintenance enjoyment. Located steps from Public and Catholic schools in both French and English, as well as parks, recreation, and convenient transit access - this is the place to be. (id:43934)
38 Kettering
Ottawa, Ontario
Wonderful opportunity to own a piece of paradise in the sought out community of the Landmark and turn it into the home of your dreams. This private oasis feels like a park setting that has everything you want in a private enclave: walking paths, custom designed gardens, incredible trees, the list goes on. Roof, windows and garage doors recently replaced, and a yearly maintenance contract on furnace. Brand new kitchen floor and walls recently painted. Two bedrooms on main floor, two full baths and garden/office room overlooking back gardens. The model is the Castleton and floor plans are attached to the listing. Unfinished basement offers a multitude of possibilities. Amenities include lawn maintenance, snow shoveling right up to both house and garage doors. Common elements include salt water pool, community center, party room and kitchen, sauna, library, private trails, tennis and pickle ball courtt . Steps to McCarthy woods, short drive to South Keys Shopping Center and 10 minutes to the airport. Status certificate on file and possession is flexible. Several rooms have been virtually staged. (id:43934)
907 - 40 Nepean Street
Ottawa, Ontario
Bright, spacious and ideally located in Tribeca East, this 9th floor corner suite offers unencumbered southeast facing city views that flood the space with natural light through floor to ceiling windows. Offering approximately 955 square feet, this well maintained 2 bedroom 2 bathroom condo features an open concept layout with a bright and airy living space, a balcony, in unit laundry and excellent layout with separation between the bedrooms. The kitchen is finished with stainless steel appliances, granite countertops and a stylish backsplash....it flows seamlessly into the living and dining areas, making it ideal for everyday living and entertaining. The unit is in very good condition and includes two storage lockers, a rare and valuable bonus for downtown living. Located directly above Farm Boy and steps to the shops, restaurants, cafés and nightlife along Elgin Street, this location is ideal for anyone working on Parliament Hill or downtown, as well as young urbanites or seniors who enjoy being at the centre of the action. Tribeca East offers excellent amenities including concierge service, fitness centre, indoor pool, party room, rooftop terrace and guest suites. Available immediately with a parking space conveniently rented at $120 per month. Ask for floor plans. (id:43934)
3827 Mcbean Street
Ottawa, Ontario
This vacant lot, zoned RG3[151r], offers a unique opportunity for investors, developers, or business owners. With a lot size of 23,702 sq. ft., the zoning allows for a mix of light industrial and select commercial uses, making it suitable for a range of business ventures. Located along a high-traffic corridor, the property boasts excellent visibility and accessibility. The current construction of a new residential subdivision directly behind the site further enhances its appeal and long-term growth potential. Whether you're considering a new business location, mixed-use development, or long-term investment, this property is ideally positioned in the thriving and ever-expanding Richmond community. Red coloured lot lines are for illustration purposes only, based on both GeoWarehouse and geoOttawa, and are not to be relied upon as exact measurements. Buyers must conduct their own due diligence regarding zoning and development potential. A survey is available to serious buyers after a property viewing. Contact listing agent Dean Caillier at 613-299-6243 or email dean.caillier@evrealestate.com. 24-hour irrevocable on all offers. List price excludes HST. (id:43934)
2015 Breezewood Street
Ottawa, Ontario
This bright and spacious end-unit townhome offers an excellent, family-friendly floor plan in a desirable location; welcome to 2015 Breezewood Street. Step into the generous foyer, where you'll immediately appreciate the open-concept main floor living area. The living and dining rooms are ideal for entertaining, featuring newer flooring and large windows that flood the space with natural light. The kitchen is both functional and inviting, showcasing solid wood cabinetry, ample counter space, and crisp white appliances. A pleasing powder room and convenient inside access to the single-car garage complete this level. The second floor first opens to a versatile bonus family room, expansive in size and anchored by a cozy gas fireplace and a large window overlooking the quiet street. The primary bedroom offers exceptional space to accommodate any bedroom set and features a walk-in closet along with a four-piece ensuite complete with a relaxing soaker tub. Two additional bedrooms are generous in size with ample closet space. A neutral full bathroom and convenient second-floor laundry complete this level. The fully finished lower level adds valuable living space with a large recreation room, perfect for family movie nights or watching the big game, while still offering plenty of storage in the unfinished area. Step outside through the patio door off the kitchen to the sunny West-facing backyard, highlighted by a large deck ideal for outdoor dining and entertaining during the warmer months. Ideally located close to excellent schools, beautiful parks, transit, and major grocery stores, this home also offers the convenience of amenities within walking distance - an outstanding opportunity in a fantastic community. Some photos virtually staged. (id:43934)
7 Chantilly Gate
Ottawa, Ontario
AFFORDABLE starter home. A WIDE WELCOMING foyer to greet your family, friends and guests. Eat in kitchen with room for a small table for quick snacks. Open concept living room and dining room with hard wood floors and a gas fireplace. Patio doors off of the dining room to the fenced in yard. A two piece bathroom is conveniently located on the main floor. The singe garage also has direct inside access to the main level. On the second level you will find three well sized bedrooms and a full bathroom. The spacious primary bedroom features a HUGE walk in closet measuring 2.35 m x 2.43 m + a full ensuite bathroom with a large tub and a separate shower. The lower level offers you a family room/ play room + a two piece powder room + loads of storage space. A convenient and peaceful location with easy access. A budget friendly home on a family friendly street!! (id:43934)
819 Fairline Row
Ottawa, Ontario
Unwind in the Ashbury Executive Townhome. The open-concept main floor is perfect for family gatherings, from the bright kitchen to the open-concept dining area to the naturally-lit living room. The second floor features 3 bedrooms, 2 bathrooms and the laundry room. The primary bedroom includes a 3-piece ensuite, a spacious walk-in closet and additional storage. Connect to modern, local living in Abbott's Run, a Minto community in Kanata-Stittsville. Plus, live alongside a future LRT stop as well as parks, schools, and major amenities on Hazeldean Road. July 9th 2026 occupancy! (id:43934)
1007 - 90 Landry Street
Ottawa, Ontario
Welcome to this beautifully maintained 2-bedroom, 2-bathroom suite in the highly sought-after La Tiffani II. Floor-to-ceiling windows fill the space with natural light and showcase lovely eastern views from nearly every room. The open-concept living and dining areas flow seamlessly into the modern kitchen, featuring granite countertops, stainless steel appliances, and ample cabinet space. Hardwood and ceramic tile flooring run throughout, complemented by upgraded lighting for a bright, stylish feel. Both bathrooms feature granite finishes, with the primary ensuite including a relaxing spa tub. The spacious primary bedroom also offers a walk-in closet and private balcony access. Additional features include a second large bedroom, in-unit laundry, underground parking, and a storage locker. Residents enjoy secure entry and exceptional amenities, including an indoor pool, fitness centre, and party room. All just steps from Beechwood Village shops, restaurants, parks, and transit, and minutes to downtown Ottawa. Furnishings negotiable. 24 hours irrevocable on all offers (id:43934)
9 Doris Avenue
Ottawa, Ontario
Welcome to 9 Doris Avenue - truly a rare offering in the sought-after community of Kemp Park, a hidden gem quietly tucked between Findlay Creek and Blossom Park. This charming, established neighbourhood rarely sees vacant land come to market, making this an exceptional opportunity to build your dream home in one of Ottawas most desirable pockets.The lot spans 65.94 feet by 125.13 feet, providing ample space for a custom build with generous outdoor living, parking, or landscaped gardens. With mature surroundings and a peaceful residential setting, this property combines privacy with convenience just minutes to shopping, schools, parks, transit, and the Ottawa International Airport. Opportunities like this don't come often. Secure your chance to create something truly special in Kemp Park. (id:43934)
488 Bayview Drive
Ottawa, Ontario
Welcome to beachfront living in the heart of Constance Bay, where this 3 bedroom bungalow offers the perfect blend of comfort and stunning views. Set on a generous lot with 70 feet of sandy shoreline along the Ottawa River, this home provides an ideal setting for swimming, kayaking, or simply enjoying the beach steps from your door. Inside, you'll find a bright and functional layout with a large kitchen that opens into the dining area, perfect for family meals and entertaining. The spacious living room, complete with a cozy wood stove, invites you to unwind while taking in panoramic views of the beach and water through oversized patio doors. An unfinished lower level offers excellent potential, giving you the opportunity to create the space that best suits your needs whether a recreation room, home office, or guest suite. Step outside to your private deck to watch sunsets over the river and embrace a lifestyle filled with year-round recreation. Just 20 minutes from Ottawa, this property offers a rare opportunity to enjoy true beachfront living without sacrificing convenience. (id:43934)
25 Southpointe Avenue
Ottawa, Ontario
*C/S, OPEN HOUSE CANCELLED FOR SATURDAY* PREPARE TO FALL IN LOVE with this meticulously maintained 3-bedroom, 3-bathroom townhome in the heart of Barrhaven. Enjoy added privacy with no front neighbours and a prime location in a highly desirable, family-friendly community close to shopping, transit, schools, and everyday amenities.The main level features beautiful hardwood flooring and a spacious kitchen with ample cabinetry, complete with an eat-in breakfast bar, extra pantry, and brand-new stove, seamlessly connected to the bright living area and convenient powder room. The living room is highlighted by a cozy gas fireplace and patio doors that open to the backyard. Upstairs, you'll find a generous primary suite with a walk-in closet and private ensuite featuring a soaker tub and separate shower, along with two additional well-sized bedrooms and a full bathroom. The second floor is completely carpet-free, offering both style and easy maintenance. Set on a deep 20 X 103 ft lot, this home also includes a finished basement recreation space ideal for a home office, gym, or entertaining family and friends. Major updates include Roof (2015), Furnace & A/C (2022), Stove (2026), and Carpet (2026). (id:43934)
65 Locheland Crescent
Ottawa, Ontario
Welcome to 65 Locheland Crescent in the heart of family-friendly Barrhaven. This thoughtfully designed 3-bed, 3-bath townhome is ideal for growing families, first-time buyers ready to plant roots, or those looking to right-size without compromise. From the moment you step into the welcoming foyer with practical storage and a convenient powder room, you'll feel right at home. The main level offers a warm and inviting flow, perfect for both everyday living and hosting friends. The living room is anchored by a cozy gas fireplace, creating the perfect backdrop for movie nights or quiet evenings in. A dedicated dining room provides space for holiday meals and celebrations, while the modern galley-style kitchen features ample cabinetry and counter space to keep everything organized and within reach. The kitchen opens to a bright breakfast nook with direct access to the fully fenced backyard, ideal for summer BBQs. Beautifully decorated throughout, the home showcases feature walls that add depth, character, and style to nearly every room. With minimal carpet, central vacuum, and a clean, cohesive design, the home is both stylish and easy to maintain. Upstairs, the spacious primary suite serves as a true retreat, complete with a walk-in closet and private ensuite. 2 additional bedrooms, a full bathroom, and the convenience of second-level laundry make day-to-day living seamless. The finished basement extends your lifestyle options with a versatile family room, perfect for a play space, home gym, office, or cozy media lounge, plus additional storage. Located close to top-rated schools, parks, recreation centres, walking trails, and everyday essentials, you're just minutes from shopping at Barrhaven Town Centre, grocery stores, restaurants, and cafés. Easy access to transit and major routes makes commuting into downtown Ottawa simple and efficient. At 65 Locheland, you're not just buying a home-you're stepping into a connected, vibrant community designed for living well. (id:43934)
57 Redpath Drive
Ottawa, Ontario
***OPEN HOUSE Sun, Feb 22nd 1-3 pm*** Welcome to this updated 2-storey freehold townhouse nestled on a quiet street in a mature, family-friendly pocket of Barrhaven East. This home blends thoughtful updates with everyday functionality. The main level features a combined living and dining area with refinished hardwood flooring, complemented by a beautifully renovated kitchen with updated tile in the kitchen and eat-in area. Space for more cupboards and counters or floating shelves await your personal touch. Upstairs, the primary bedroom offers its own private ensuite and a walk-in closet, while two additional bedrooms share a second full bathroom, an ideal layout for families or guests. The finished basement adds valuable additional living space, ideal for a rec room, home office, or workout area. The backyard space offers two levels of entertainment, play and most importantly, privacy. With mature trees and hedges, you can feel unencumbered by neighbours. The home also offers central air, an attached garage with inside entry, and parking for three vehicles. Enjoy a walkable lifestyle with schools, the RCMP, parks, and amenities all close by, set within an established neighbourhood known for its community feel. A great opportunity for first-time buyers, young families, or investors looking for a solid home in a convenient location. Furnace replaced 2019, roof 2025, living room windows 2016, newer kitchen and tiles on main floor. (id:43934)
1209 - 90 Landry Street
Ottawa, Ontario
Heart of Beechwood Village! Stunning 2 bedroom, 2 bathroom corner condo on the 12th floor offering breathtaking panoramic Rideau River views. This bright and spacious suite features an exceptional layout with bedrooms positioned on opposite sides for ideal privacy. High ceilings and floor-to-ceiling windows flood the space with natural light. Enjoy spectacular sunsets and even watch fireworks right from your living room. Beautiful hardwood floors run throughout, complemented by stainless steel appliances and elegant granite countertops in both the kitchen and bathrooms.Both bedrooms are generously sized. The large primary retreat features a walk-in closet, abundant storage, and a spa-inspired ensuite complete with a jet tub and smart toilet for ultimate comfort and luxury. Storage is plentiful throughout the unit, plus the added convenience of TWO lockers. Underground parking is ideally located on the first level near the elevator for easy access. Residents enjoy resort-style amenities including a fully equipped gym, indoor pool, and stylish party room. Located in vibrant and trendy Beechwood Village, just steps to popular restaurants, cozy cafés, boutique shopping, and everyday conveniences. Only a 5-minute drive to Parliament Hill and close to scenic bike and walking paths along the Rideau River. A rare opportunity to own a premium corner suite in one of the city's most desirable neighbourhoods. (id:43934)
413 - 238 Besserer Street
Ottawa, Ontario
Luxurious corner condo in the heart of downtown Ottawa! Welcome to this stunning 2-bedroom, 2-bathroom corner suite, perfectly positioned at the edge of Ottawa's vibrant ByWard Market. Offering an unparalleled urban lifestyle, this condo combines contemporary finishes with an unbeatable location. Step inside to discover a bright, open-concept living space where floor-to-ceiling windows flood the home with natural light. Custom blinds add both style and function, while the spacious layout seamlessly connects the chef's kitchen, complete with granite countertops, stainless steel appliances and a central island to the inviting living and dining areas. This is the ideal space for entertaining or simply enjoying quiet evenings at home. The primary suite boasts a sleek 3-piece ensuite, while the second bedroom is served by a full 4-piece bathroom, making it perfect for guests, family or a home office. Additional highlights include a welcoming foyer, ample in-unit storage, a private balcony, an owned underground parking spot and a dedicated storage locker. Life here extends well beyond your front door. Residents enjoy first-class amenities including an indoor swimming pool, sauna, fully equipped fitness centre and a games room. Location is everything and this condo certainly delivers. Step outside and find yourself moments away from the city's best dining, cafes, shops and nightlife. Walk to the Rideau Centre, University of Ottawa, Parliament Hill and the National Arts Centre or take advantage of two nearby LRT stations for effortless connectivity across the city. Everything you need is truly at your doorstep. An exceptional opportunity for students, professionals, downsizers or investors, this property offers the best of downtown Ottawa living. Option to purchase fully furnished at an additional cost. (id:43934)
44 Tobermory Crescent
Ottawa, Ontario
This beautifully updated and spacious 3-bedroom, 3-bathroom executive townhouse is ready for you to move in and enjoy. Inviting foyer with powder room and access to garage. The main floor features hardwood flooring, a sun filled living room which features a gas fireplace for comfort & ambiance. Recently installed lovely white kitchen cabinetry, modern new light fixtures with eating area as well as a formal dining room . The entire home has been freshly painted throughout. The upper level includes: large primary bedroom with a 3-piece ensuite and a generous walk-in closet. The second and third bedrooms are both well-sized - ideal for family, guests, or a home office. Enjoy the fully finished basement - complete with a spacious family room, dedicated laundry area, bathroom rough-in and ample storage space. Additional updates include a newer furnace and central air conditioning, front interlock, new carpet on the stairs, newer vinyl flooring on upper level. Step outside to a fully fenced backyard perfect for children and pets featuring a deck for outdoor dining, a charming garden, and a newer storage shed. Don't miss this exceptional opportunity. close to park & schools. Quick possession available! (id:43934)
742 Fairline Row
Ottawa, Ontario
Unwind in the Ashbury Executive Townhome. The open-concept main floor is perfect for family gatherings, from the bright kitchen to the open-concept dining area to the naturally-lit living room. The second floor features 3 bedrooms, 2 bathrooms and the laundry room. The primary bedroom includes a 3-piece ensuite, a spacious walk-in closet and additional storage. Connect to modern, local living in Abbott's Run, Kanata-Stittsville, a new Minto community. Plus, live alongside a future LRT stop as well as parks, schools, and major amenities on Hazeldean Road. Immediate occupancy! (id:43934)
102 Lochnaw Private
Ottawa, Ontario
Nestled in Stonebridge, just moments from the Stonebridge Golf Club, walking trails, parks, schools, restaurants, and shops, this desirable Monarch National model offers a thoughtfully designed layout with three bedrooms, three bathrooms, and a finished lower level featuring a recreation room with a cozy fireplace.The main level boasts bright, open sightlines with living and dining areas enhanced by hardwood floors. The eat-in kitchen features quartz countertops, stainless steel appliances, and a peninsula that maximizes workspace. From the breakfast area, a patio door opens to the rear outdoor living space, complete with a patio, deck, and astroturf for easy maintenance. Upstairs, the spacious primary bedroom includes an electric fireplace, two walk-in closets for ample storage, and a four-piece ensuite. Two additional bedrooms, a full bathroom, and a convenient laundry room complete the upper level. Some photographs have been virtually staged. The association fee of $133.81 per month covers the maintenance of the common areas. (id:43934)
59 Birchbank Crescent
Ottawa, Ontario
Stunning Townhome in Desirable Bridlewood Location!This beautiful 3-bedroom, 3-bathroom townhome is perfectly suited for families, first-time buyers, and rightsizers. The pièce de résistance is the exquisite kitchen, designed by award-winning designer Mirian Ferguson of Fe + Luz Design Studio. The gourmet kitchen boasts ample cabinets, quartz counters, and stainless steel appliances, flowing seamlessly into a spacious eating area that opens up to the deck.The property's ideal location features a deep 124ft lot and stunning parkland with paths throughout Bridlewood that connect to NCC trails. The main floor's charming front porch offers views of the private street, and the spacious foyer features a double closet, garage entry, and powder room. The beautiful newer floors throughout the hall, living, dining room, and kitchen add warmth and elegance. The living room is filled with natural light, thanks to its two tall windows, and flows into the open-style dining room with neutral decor.Upstairs, the primary bedroom features two windows, a walk-in closet, and a convenient cheater bathroom. Two additional bedrooms have double closets and large windows, and the main bathroom and linen closet are just steps away.The finished lower level features a large rec room, perfect for relaxation and entertainment, and a separate utility/laundry room with a three-piece bathroom and a wet bar. With its perfect blend of style, functionality, and convenience, this stunning townhome is a must-see. Plus, it's perfectly positioned, walking distance to schools, parks, shopping, recreation complex, and transit. Enjoy the tranquility of the parkland and trails while being close to all the amenities you need - don't miss out! (id:43934)
547 Jackdaw Avenue
Ottawa, Ontario
Discover this exquisite residence, where modern design meets functional luxury. This Tamarack house built in 2019. Professionally finished lower level. The heart of the home is an expansive open-concept main floor, adorned with premium Maple hardwood and anchored by a chef-inspired kitchen featuring a walk-in pantry. Natural light pours through massive windows, creating a bright and airy ambiance.Upstairs, the primary retreat offers a spa-like 5-piece ensuite and a walk-in closet. Closets in both guest bedrooms. This floor includes a spacious laundry room. Fully finished basement includes a large recreational room, perfect for family entertainment, movie nights, or a personal gym. With a prime location near top-tier schools and amenities, this home is truly turnkey. Book your showing today! Washer is sold as-is. (id:43934)
33 Monterey Drive
Ottawa, Ontario
Updated freehold end unit townhome in Leslie Park with close proximity to HWY, shopping plazas and Algonquin College. Updated kitchen with stone countertops, dining and living rooms complete open concept main floor. The second floor includes 4 spacious bedrooms and bathroom. Fully finished basement includes family room along with additional full bathroom. Fully updated home with costly updates like windows and doors, fully landscaped backyard with new fencing and artificial grass, provides lots of enjoyment with low maintenance. Includes 2 parking spots. Family-oriented neighbourhood with easy access to different amenities. (id:43934)
214 Montmorency Way
Ottawa, Ontario
Welcome to 214 Montmorency Way, a beautifully maintained 3-bedroom, 2.5 bathroom home ideally located in a family-friendly Orleans neighbourhood, just minutes to bus routes, parks, schools, shopping, and everyday amenities. Step inside to a spacious foyer featuring a large mirrored entry closet and a convenient 2-piece powder room. The main level offers rich dark hardwood flooring throughout the living and dining areas, highlighted by a cozy gas fireplace, perfect for relaxing or entertaining. The well-appointed kitchen boasts ample cabinetry, granite countertops, an elegant backsplash, under-mount lighting, and direct access to the backyard through patio doors. Outside, enjoy a fully fenced deep yard complete with an oversized white deck and a bonus storage shed, ideal for summer gatherings. Upstairs, the generous primary bedroom features a walk-in closet and a 4-piece ensuite with a soaker tub and separate shower. Two additional well-sized bedrooms and a full family bathroom complete the second level. The finished basement offers a bright and inviting family room with a wide window allowing plenty of natural light, extensive storage space, a laundry and utility area, and a rough-in for a future 3-piece bathroom. A rare bonus, no front neighbours, offering added privacy and open views. This move-in-ready home delivers comfort, space, and convenience in a sought-after location. (id:43934)
40 Baton Court
Ottawa, Ontario
Welcome to 40 Baton Court in Kanata! This well maintained quality built Holitzner townhome, with 3 bedrooms, 2.5 bathrooms, is located in the sought-after area of Kanata/Katimavik. Steps to the Kanata Leisure Centre and Wave Pool , Holy Trinity Catholic High School, and public transit! The main level has a bright and airy living room with large windows; the kitchen has ample counter and storage space plus an eating area overlooking the fenced backyard. Main floor includes a powder room and inside entry to the garage. Upstairs, you'll find a spacious primary bedroom with walk-in closet and 4 piece ensuite; 2 additional bedrooms and a full bathroom. The private backyard is the perfect spot to enjoy warm summer nights or host a BBQs with friends. This home includes a 240Vac outlet ready for your own level 2 EV charger. Close to shopping, restaurants, parks, and schools, offering the perfect combination of comfort and convenience. UPGRADES INCLUDE: All new laminate flooring 2025, New carpet on stairs 2025, New Fridge, Stove & Hoodfan 2025, New toilets & sink taps in both 2nd level bathrooms 2025, Shingles 2020, Additional attic insulation 2020, Nest thermostat 2020, Upgraded main floor bathroom 2019, Windows 2019, HWT 2019, Washer and Dryer 2018, High efficiency furnace 2011. Don't miss out on this incredible opportunity as your new home! (id:43934)

