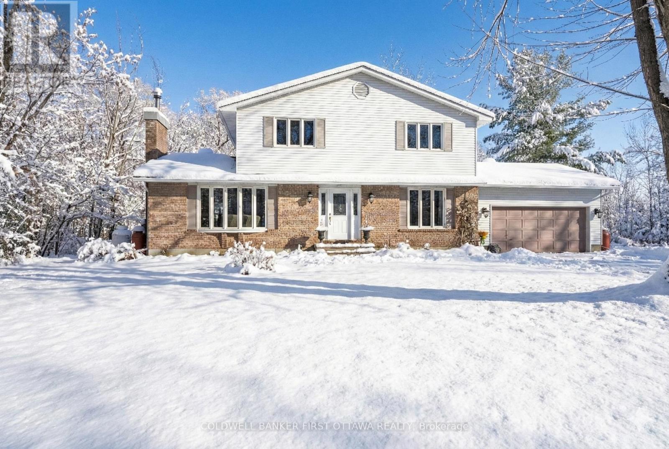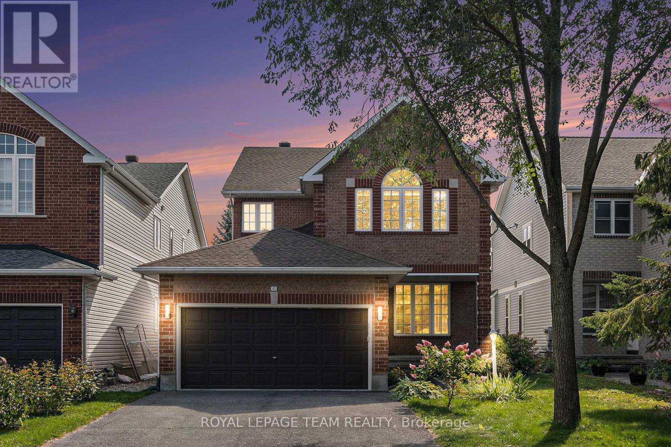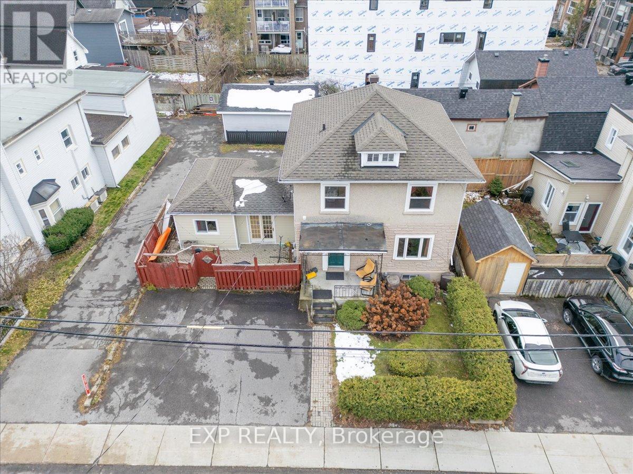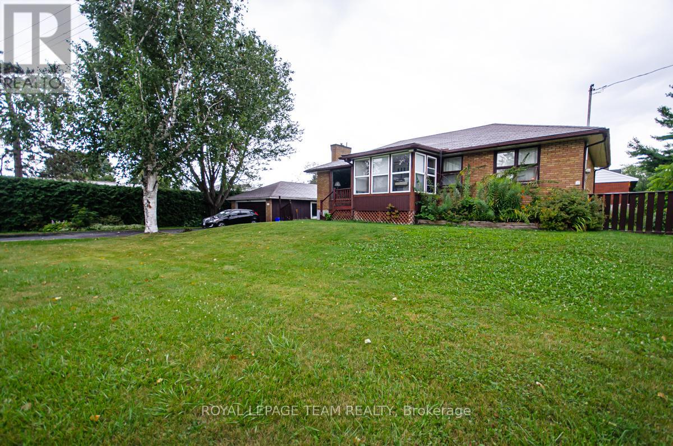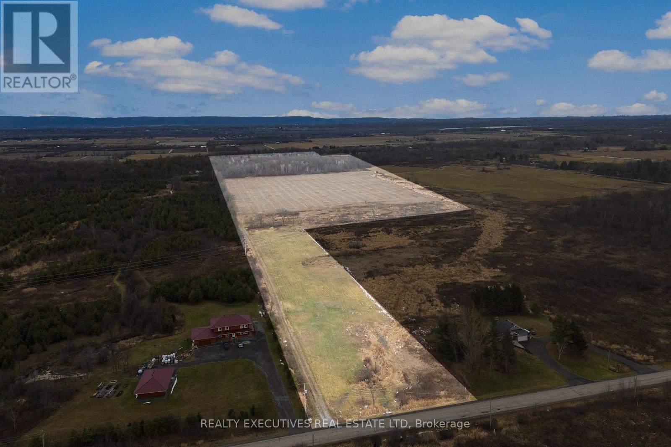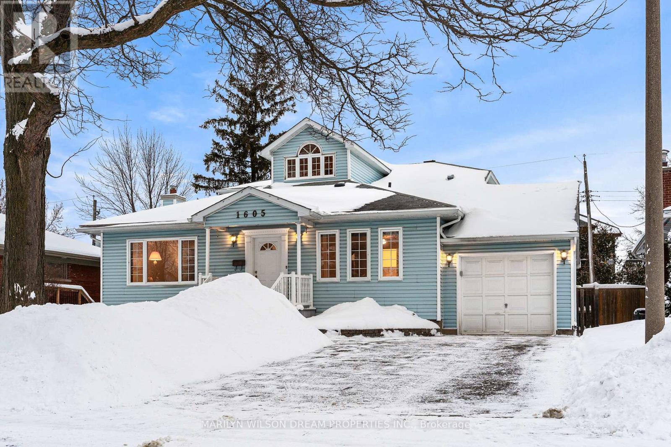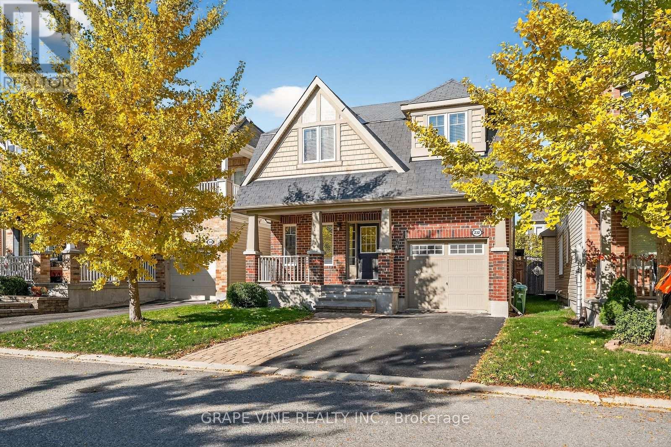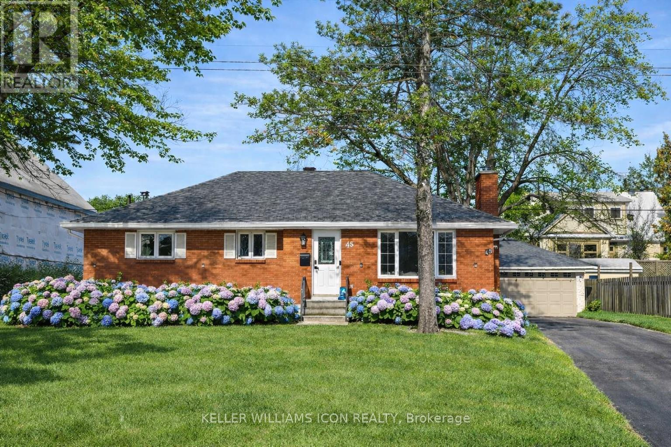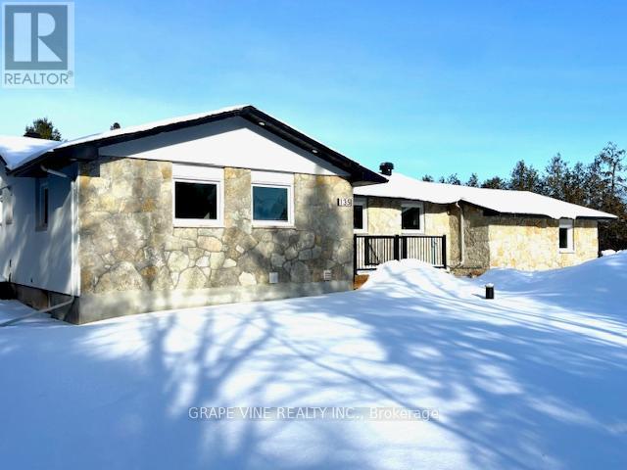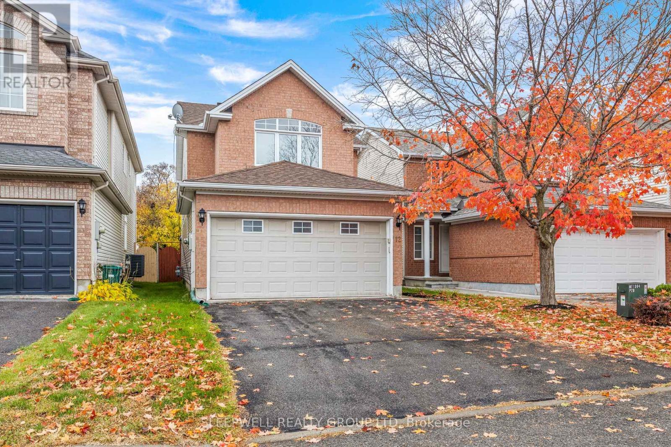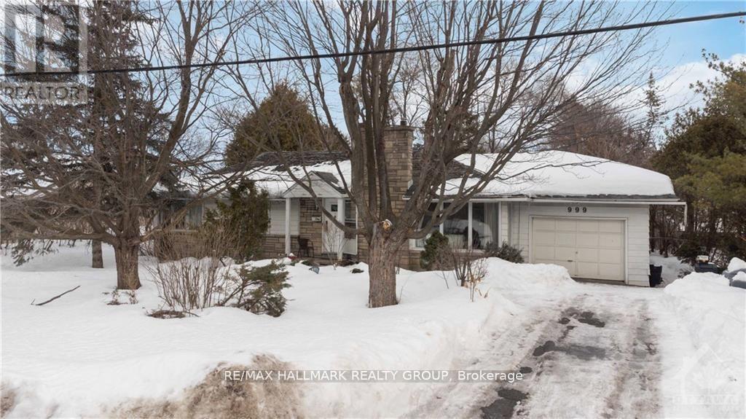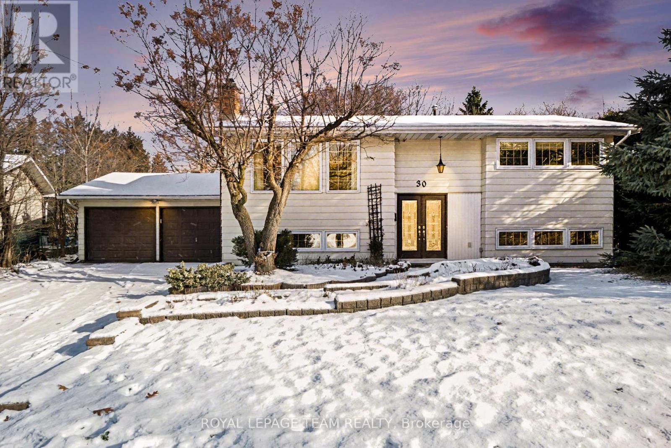We are here to answer any question about a listing and to facilitate viewing a property.
3900 Stonecrest Road
Ottawa, Ontario
Family home in the country, on 23 acres with two meandering creeks - just 25 mins from Kanata. This home's modern upgrades and classic design create comfortably pleasing spaces for the whole family. Double attached garage with great family function due to convenient inside entry to both main & lower levels plus door to yard. Outside, the kids will thrive playing in and exploring natural surroundings while parents relax in tranquil beauty. The growing family will especially appreciate having four large bedrooms on the second floor, including primary suite. All freshly painted, the 4bed, 2.5bath home offers spacious sunlit rooms. Front foyer has big double closet and new 2025 laminate tile floor. Livingroom features fireplace with upscale Jotul woodstove insert. Hardwood floors flow from living room to open dining room with big window that includes built-in Hunter Douglas blinds. Family-sized kitchen has new 2025 quartz countertops, wall of storage cupboards and dinette with patio doors to new 2021 deck. Family room suits quiet times, games and movie nights. Main floor powder room. Mudroom big full-length closet and door to attached double garage. Upstairs, primary suite has huge closet and 3-pc ensuite with shower. The three other bedrooms also have large closets. Sparkling renovated 4-pc bathroom with quartz vanity. Lower level rec room, laundry station, workshop with workbench and access to attached garage. You also have auto connect 2024 Generac that can power the whole home. Extra-large yard has perennial gardens, garden shed, portable greenhouse and woodshed. Cut firewood for woodstove is included. Possible to apply for Conservation Land Rebate to reduce property taxes. Bell Fibre and cell service. Located on paved township road with garbage pickup, mail delivery & school bus stop. Walk to Stonecrest Elementary School. And, family fun 5 mins away at Fitzroy Provincial Park for swimming & boating. Besides being 25 mins to Kanata, only 15 mins to Arnprior. (id:43934)
45 Boulder Way
Ottawa, Ontario
Welcome to 45 Boulder Way, a beautifully upgraded 4-bedroom, 3.5-bath home in Barrhaven, boasting 3,200 sq ft on a landscaped 38' x 108' lot. This residence offers $20,000 worth of recent upgrades on the main floor, enhancing both style and comfort. It features hardwood floors across three levels, high ceilings, pot lights, and a dedicated main-floor office-perfect for remote work or study. The chef's kitchen is equipped with quartz counters, refaced cabinetry, a pantry, gas stove, and a 6' island, seamlessly opening to a sunken family room with a gas fireplace. Upstairs, the primary suite impresses with a cathedral ceiling, walk-in closet, and ensuite, while the guest bedroom includes a Murphy bed. Abundant natural light floods all rooms due to the ideal orientation. Ceiling fans, window coverings in every bedroom, custom drapery in the living, dining, and family rooms, plus a new patio door further elevate the space. The finished basement features large windows, a full bath, laundry, two walk-in closets, an open versatile area, and a cold room for storage. Step outside to a composite deck with a gazebo, reinforced for a hot tub, surrounded by mature perennials, pear trees, and a resin shed, all framed by professional landscaping. The garage includes epoxy flooring, shelving, tire racks, and EV charger wiring. Freshly painted and equipped with a security system, this home is ideally located within walking distance to schools, close to transit and the VIA train station, with direct access to trails and greenspace. This property offers a turnkey blend of luxury, function, and convenience in one of Ottawa's most sought-after communities. Book your showing today! Roof 2016, Furnace 2020, Hot Water Tank 2025. (id:43934)
68 Lyndale Avenue
Ottawa, Ontario
Great investment opportunity with over $50,000 of gross income in popular Hintonburg next to Tunney's Pasture! Amazing duplex that is on a R4U zoned lot with site plan assessment completed from RJH Architects for a brand new 6 unit building. Main floor unit has 2 bedrooms, 2 bathrooms, large living spaces including formal dinning area, a separate living room and an open concept kitchen. The main unit also includes a full basement and private yard space along with 1 parking spot. Second unit is a 2 bedroom unit with 1 full bathroom and an eat-in kitchen along with 1 parking space. This investment property is on a 48.93 ft x 50.16 ft lot ready to welcome a new future project. Current site plan assessment done for 2 double units and 4 bachelor apartments. Don't miss out on this amazing opportunity. Great rents for both current units and an additional parking spot. (id:43934)
20 Brook Lane
Ottawa, Ontario
Exceptional 131.84 x 107.86 irregular corner lot in the desirable Crestview, Meadowlands, Woodroffe area, offered for its potential land value. Currently tenanted, the property includes an existing bungalow and a detached garage. The new zoning may allow for two 4-unit buildings, for a total of 8 units, subject to severance and all approvals. Buyers are advised to confirm all development potential and requirements with the City of Ottawa. This lot is ideally situated near schools, Olmstead Park, public transit, and shopping, making it a rare opportunity for builders or investors in a well-established and growing neighbourhood. (id:43934)
2865 Ridgetop Road
Ottawa, Ontario
An extraordinary opportunity to create your own Dream Country Estate! Set on approximately 78.51 acres of pure privacy and natural beauty, this remarkable property is located in the sought-after family-friendly community of Dunrobin. Design your estate exactly the way you envision it-whether you prefer a wooded and elevated ridge setting with stunning views of the Gatineau Hills, or a more open landscape overlooking rolling pasture, countryside, and space for your horses. The possibilities are truly impressive.In addition to exceptional building potential, this unique property features 35 acres of Grade A, tile-drained (2013) farmland plus a possible severance opportunity, offering further value and flexibility for the future.Nature lovers and outdoor enthusiasts will appreciate the location-quiet, peaceful, and surrounded by acres of scenic beauty, yet close to everything you need. Enjoy easy access to Hwy 417, the Carp Farmers Market, golf courses, hiking and walking trails, recreation, the Ottawa River, and you're only 20 minutes to Kanata! Build with the builder of your choice-or ask about trusted and reputable preferred builders in the area. A rare chance to secure a large, premium parcel of land in an outstanding location. Your dream estate starts here! (id:43934)
1605 Dixie Street
Ottawa, Ontario
A Cape Cod Classic-Expanded, Elevated, and Ready for Its Next Chapter. There's a quiet confidence that comes from good bones, thoughtful expansion, and a layout that simply works. Rooted in timeless Cape Cod charm and reimagined with a 1990 full-excavation addition, this property understands both where it's been and where it can go next. Set on an oversized 124.87 ft x 55.64 ft lot with an impressive 16-foot high foyer, the scale is immediately felt. Inside, the 3 + 1 bed 3.5 bath floorplan unfolds with intention. Generous, functional, and adaptable. A large addition didn't just add space - it modernized flow, expanded livability, and future-proofed the home in a way few renovations truly do.The main level delivers an interior-access garage, main-floor laundry, and a true primary suite with ensuite bath and walk-in closet-an uncommon luxury for homes of this era. Upstairs, Jack-and-Jill bedrooms offer smart separation, while a renovated lower-level bathroom adds flexibility for guests or family living. Original wood trim brings warmth and authenticity throughout - architectural character. All-wood cabinetry provides a perfect canvas to personalize and elevate. Not cookie-cutter this is an excellent opportunity where the structure is sound, the heavy lifting is done, and the next layer of value is entirely yours to define. Classic. Expanded. Full of potential. (id:43934)
232 Burnaby Drive
Ottawa, Ontario
Welcome to your next family home - where comfort, convenience and community come together. Nestled on a quiet street in a welcoming neighbourhood, this beautifully maintained, move in ready two storey home offers the perfect blend of modern living and family friendly charm. With a layout designed for entertaining, a finished basement and minimal yard maintenance, this home is ready for you to simply unpack and enjoy.The main features are an open main floor with a thoughtfully designed open concept layout with large windows, hardwood floors and a cozy gas fireplace ideal for both relaxed family time and lively gatherings. A modern kitchen equipped with new stainless steel appliances, ample cabinetry and a spacious eat in area that flows naturally into the living and dining spaces. It is an entertainer's delight as the seamless layout from kitchen to living area and down to the finished basement makes hosting friends and family a breeze. The upper level is like a retreat as it hosts 3 generously sized bedrooms, including a spacious primary with walk in closet and private ensuite. The finished basement offers a large rec room or additional bedroom or home office, full bathroom and plenty of storage - perfect for guests, teens or multi-use living. The outside oasis acts as an extension of living space including a hot tub and cedar post pergola. Enjoy the outdoor space with a fully fenced yard and minimal upkeep required, perfect for busy families or those who prefer low maintenance living.The home boasts many location highlights including being located on a quiet, family friendly street, to parks, schools and walking trails, minutes from shopping centres, restaurants and daily amenities. Easy access to Highway 417 and public transit and in close proximity to the Canadian Tire Centre - ideal for sports and entertainment enthusiasts. Whether you are hosting a crowd or enjoying a quiet evening in, this move in ready home is designed to make every moment feel effortless. (id:43934)
45 Epworth Avenue
Ottawa, Ontario
Welcome To 45 Epworth Avenue, A Bungalow With A Fully Finished Basement And Separate Entrance, Situated On A Generous 75' x 104' Lot In The Highly Sought-After Ottawa / Saint Claire Gardens. The Property Offers A Detached Garage And An Approx. 3,000 Sq. Ft. Extra-Long Driveway With Parking For Up To 10 Vehicles-A Rare Feature In This Central Location. With The City Of Ottawa's Updated Zoning By-law Anticipated In 2026, The Current N2E Zoning May Allow Future Low-Rise Residential Development Including Three-Storey Homes, Townhouse-Style Forms, Or Small Multi-Unit Residential Uses, Subject To City Approvals And Buyer Due Diligence, Presenting Long-Term Redevelopment Potential For Both End-Users And Investors. Prior To Listing, The Home Has Undergone Over $50,000 In Move-In-Ready Upgrades, Including A Renovated Kitchen, Both Upper And Lower Bathroom Renovations, Smooth Ceilings With Full Popcorn Removal, Updated LED And Pot Lighting, A New Roof, Premium WPC Backyard Fence, Driveway Sealing And Exterior Parging, Basement Vinyl Flooring And Drywall Ceiling, A New Sump Pump, And In 2026, Brand New Hardwood Flooring On The Main Level Along With A New Upstairs Refrigerator And Stove. Ideally Located Within Walking Distance To Algonquin College, Merivale Shopping, LRT Access, And The Baseline Major Transit Station, With Hospitals, Government Buildings, And Highway 417 All Within A 10-Minute Drive, This Well-Maintained Home Also Features An Open-Concept Main Level With Large Bay Windows, Three Bedrooms And A Full Bathroom, While The Finished Basement Includes A Full Kitchen, Second Full Bathroom, Two Bedrooms And A Living Area, Offering Excellent Flexibility For Multi-Generational Living Or Income-Supporting Use. (id:43934)
135 Manion Road
Ottawa, Ontario
Escape to your private country oasis on OVER 2 acres minutes from Stittsville! This fully renovated 3+1 bed, 2.5 bath bungalow features a bright open-concept layout, finished basement, and double garage.The heart of the home flows from the kitchen, complete with brand new appliances and quartz backsplash, to the wide-open living spaces, perfect for entertaining or relaxing with family.The master suite is your personal retreat: a modern ensuite, a spacious walk-in closet, and a convenient corner perfect for a vanity, workspace, or cozy reading nook. Every detail has been considered to make your daily routine a pleasure.Step outside to your 2.45-acre fenced paradise whether you're gardening, homesteading, or letting pets and kids roam freely, there's space for all your dreams. The private corner lot offers peace, tranquility, and endless possibilities.Modern comforts meet rural charm with a finished basement for extra living space, a double car garage, a new septic system (2025), and a water treatment system. All this, just 12 minutes from Tanger Outlets, close to schools, and with easy access to Highway 417 via March Rd.Spacious, serene, and move-in ready, 135 Manion Rd is waiting for you to make it yours (id:43934)
12 Cedar Park Street
Ottawa, Ontario
Beautifully maintained 3-Bedroom, 2.5-Bath detached home in a quiet family-friendly neighbourhood! This one-owner home has been lovingly cared for since it was built and shows true pride of ownership. The kitchen has just been updated, offering a fresh, modern touch to the heart of the home. The bright and functional layout includes a cozy breakfast nook, a welcoming living room with a gas fireplace, and a separate dining area-perfect for family dinners and entertaining guests. Enjoy hardwood flooring throughout - no carpet - for a clean and cohesive look. The upper level features three spacious bedrooms, including a primary suite with a walk-in closet and private ensuite featuring a soaker tub. Two additional bedrooms, a full bathroom, and a convenient second-floor laundry room complete the upper level. The unfinished basement offers excellent potential to customize, ideal for a future rec room, gym, office, or additional living space. Step outside to a private, fully fenced backyard, complete with an enclosed hot tub for year-round enjoyment. This home also includes a double-car garage and is located in a prime location close to schools, parks, shopping, and major commuting routes. This centrally located home offers the perfect blend of comfort, convenience, and future potential. A rare opportunity to own a truly cared-for property in a desirable neighbourhood (id:43934)
999 Laporte Street
Ottawa, Ontario
FABULOUS LOCATION! ATTENTION DEVELOPERS/INVESTORS!!! This fabulous lot is CURRENTLY ZONED R1W ZONING in BEACON HILL SOUTH, which would allow potentially for up to 3 lots. Close to everything including; Public transit, Walking distance to all amenities, shops, future LRT, Restaurants and Schools. Great family neighbourhood. There has been some redevelopment in the area. Ready to develop immediately. There is a bungalow on the property that can be rented for $2500 Approx. The bungalow features 5 bedrooms, 2 baths and has a finished lower-level rec room. Newer Large Windows. Large Unground pool. Needs updating and repairs. Rent the home or live in it until ready to develop! Endless possibilities. 'AS IS WHERE IS'. BUYERS MUST DO THEIR OWN DUE DILIGENCE IN REGARDS TO DEVELOPMENTAL OPTIONS FOR THIS LOT. (id:43934)
30 Juniper Court
Ottawa, Ontario
Welcome to this beautifully maintained home offering the perfect blend of comfort, convenience and tranquility. Nestled on a quiet court with a heavily-treed lot, this property provides peace and privacy while keeping you close to everything you need. The home's interior has been thoughtfully cared for and lightly lived-in for decades. Key updates include Furnace 2022 , AC and HWT rental 2023. The lower level is 90% finished and features a cozy rec room with gas insert fireplace. The kitchen features gas for your stove, the home also includes gas heat and a direct gas hook up for your BBQ- no tanks required. The attached double garage and large laneway provide ample parking and storage room. The property is surrounded by several low-maintenance perennial plants offering beautiful seasonal colour with minimal upkeep. LOCATION is EXCEPTIONAL- just minutes from shopping, schools, parks, community centres, walking trails and the scenic Nepean Creek pathway off Viewmount Drive. Conveniently situated between Carleton University and Algonquin College with easy access to transit and major routes. Book your private viewing today!! (id:43934)

