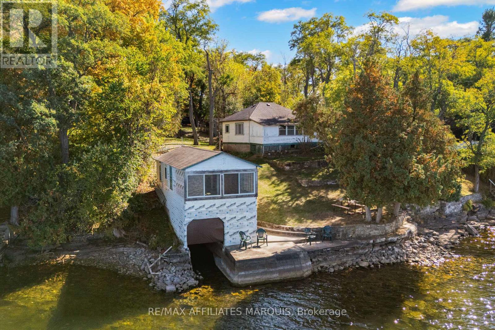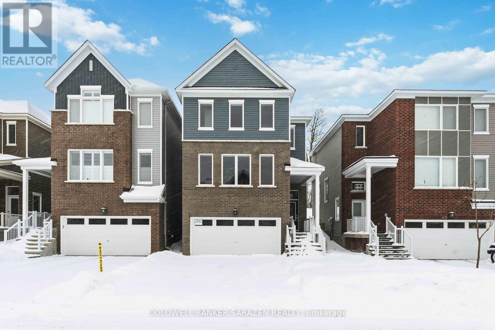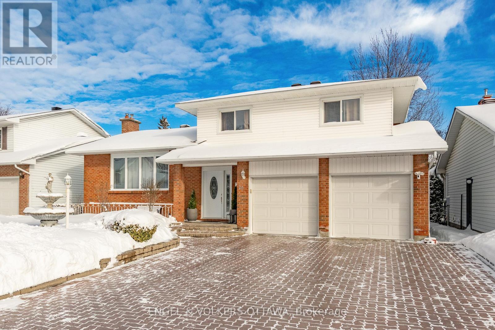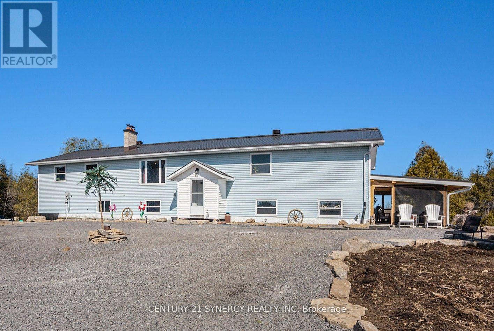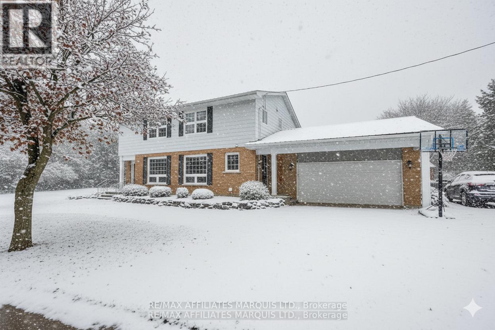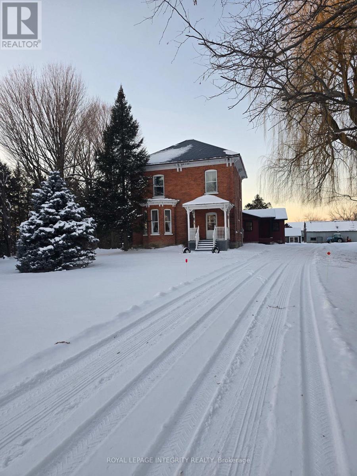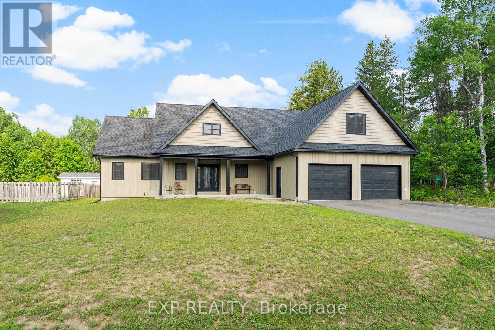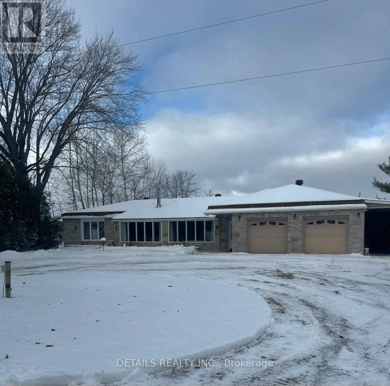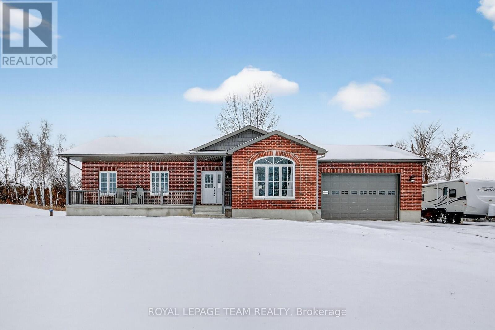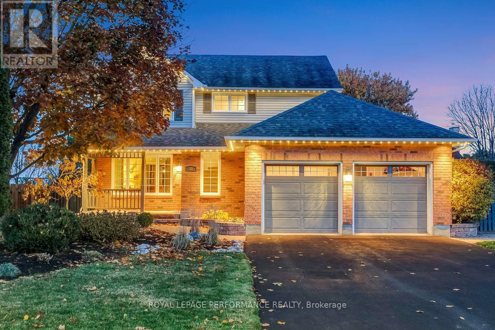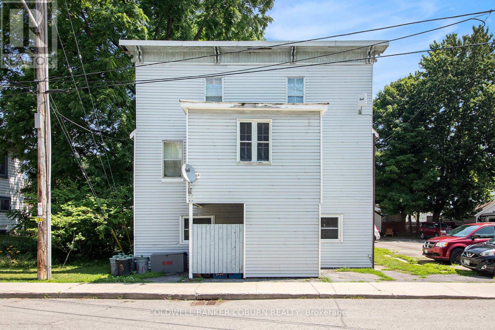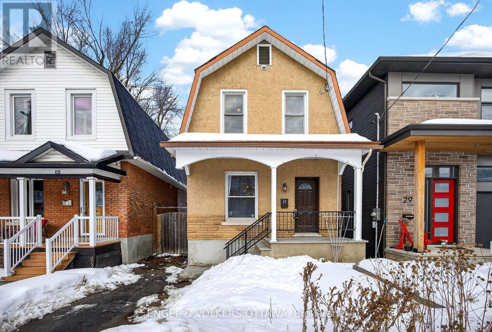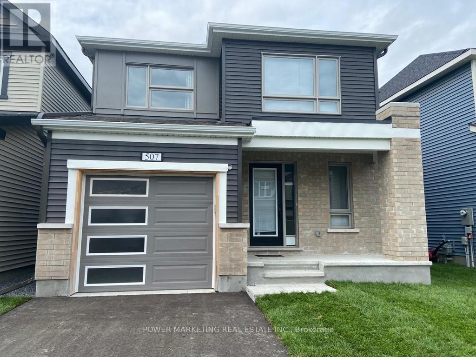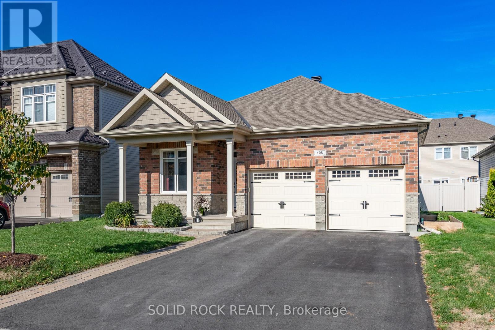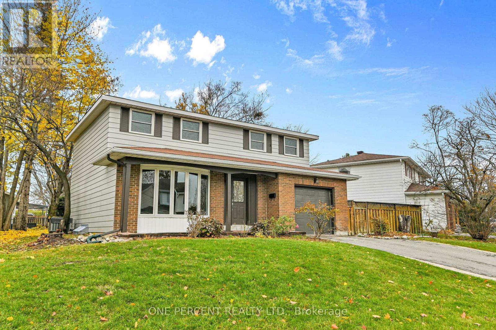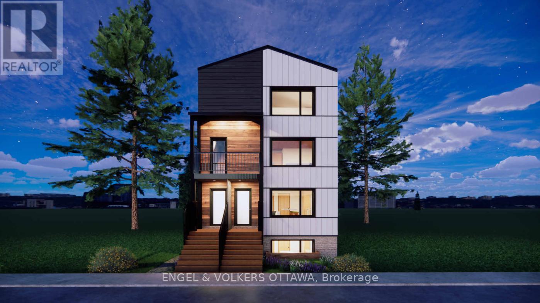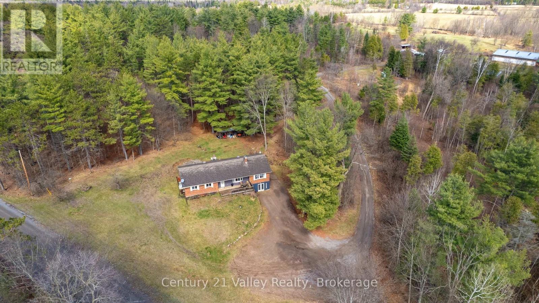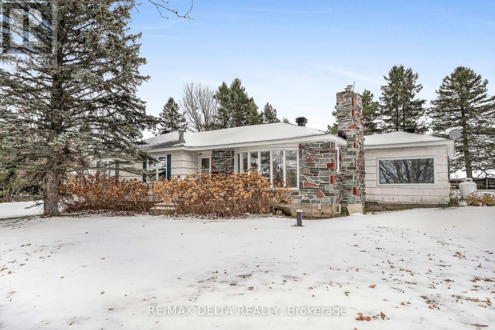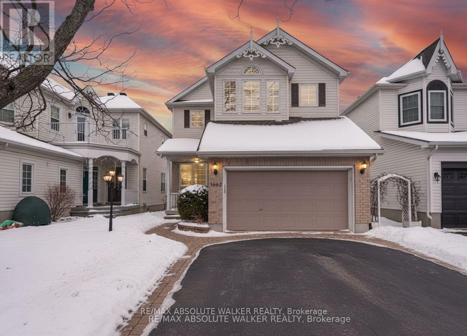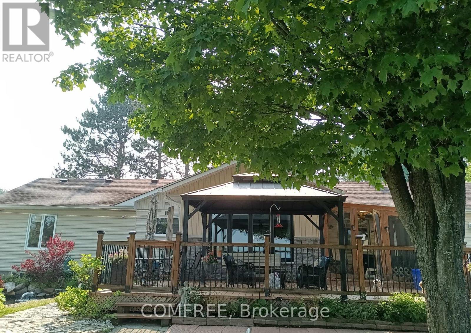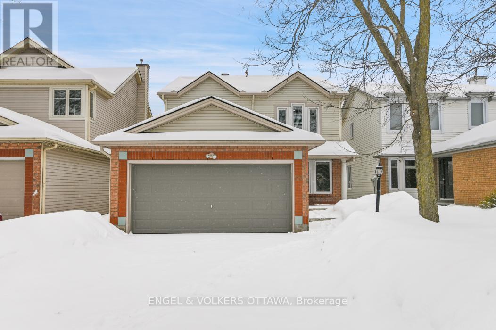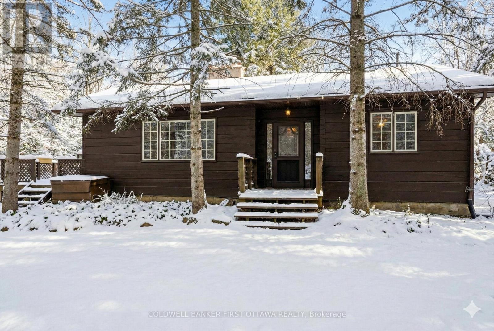We are here to answer any question about a listing and to facilitate viewing a property.
6 R9 (Rideau Ferry) Road
Rideau Lakes, Ontario
Location, location! Rarely offered on the highly sought-after south shore of Big Rideau Lake, this property is all about potential and lifestyle. Just minutes from Rideau Ferry, you'll find yourself in a prime waterfront setting with wide open views and unforgettable sunsets.Fondly remembered as "Sunset Lodge", this 2-bedroom, 1-bath cottage and boathouse both require TLC, but the true value lies in the land, shoreline, and endless possibilities to create your dream retreat.Inside, you'll find a cozy layout with an enclosed porch that adds flexible space-ideal for hosting extra guests, enjoying board games on a rainy day, or curling up with a good book.A boathouse right at the waters edge provides bonus space thats perfect for overnight visitors, a teenager hangout, or even a lakeside retreat. The property features a solid concrete seawall along the shoreline, offering protection from erosion and a clean waterfront edge for swimming, boating, and enjoying the lake. The hydro line to the cottage was knocked down by a tree several years ago; hydro service is available at the road but reconnection will be the responsibility of the Buyer. The property's south-facing orientation means sun-filled days and breathtaking evenings by the dock. Whether it's swimming, boating, fishing, or gathering with family and friends, this location offers the very best of cottage living. With room to entertain, relax, and enjoy the lake, this is a rare opportunity for those looking to invest in one of the Rideau's most desirable stretches of shoreline. Bring your imagination and make this gem shine again-properties like this don't come along often! Road fees $200 for 2025. The hydro line to the cottage was knocked down by a tree several years ago; hydro service is available at the road but reconnection will be the responsibility of the Buyer. Water was lake fed when hydro was still connected. New septic installed in 2020 and never used. Cottage shingles 2014, Boathouse shingles 2015 (id:43934)
412 Appalachian Circle
Ottawa, Ontario
Experience Modern Luxury in Half Moon Bay Nestled on a premium lot with NO REAR neighbors, this stunning 2023-built detached home offers rare privacy in Barrhaven's most sought-after community. The sun-drenched interior features 9' ceilings and an open-concept layout accented by elegant hardwood flooring. At the heart of the home is a modern kitchen boasting quartz countertops, stainless steel appliances, and serene natural views. The upper level offers three spacious bedrooms, including a primary retreat with a private ensuite and dual walk-in closets. Uniquely designed for functionality, the finished lower level provides direct garage access through a large mudroom, alongside a dedicated laundry and utility space. Still under Tarion warranty and minutes from the Minto Recreation Centre, Costco, and Highway 416-this home perfectly balances comfort and convenience. (id:43934)
20 Falk Avenue
Ottawa, Ontario
Welcome to 20 Falk Avenue a beautifully cared-for 3-bedroom, 2.5 bathroom split-level home located on a quiet, family-friendly street in the heart of Barrhaven.This bright and functional layout features a spacious family room on the main level, perfect for relaxing or entertaining, with large windows that fill the space with natural light. Just a few steps up, you'll find a well-appointed kitchen and open dining area, ideal for family meals and gatherings.The upper level offers three generous bedrooms, including a primary suite with a private ensuite bathroom, and a second full bathroom for added convenience. The finished lower level provides additional living space, perfect for a rec room, home office, or playroom. Enjoy outdoor living with room for kids, pets, and summer barbecues. Located in a sought-after Barrhaven neighbourhood, this home is close to schools, parks, shopping, transit, and all amenities. (id:43934)
2727 County 16 Road
Merrickville-Wolford, Ontario
Welcome to this incredible country home nestled on over 26 acres of privacy and endless possibilities. Recent updates have made this home exceptional, including a new Cedar deck off dinning room, new 200 amp electrical service, a 22 kW Generac generator ensures you'll never be without power, a new steel roof with snow guards, ridge cap vent, and two maxi vents that will keep your home protected forever, a new furnace with heat pump offering efficient heating and cooling for your comfort and new gravel was spread across the driveway and parking areas along with 2 rock retaining walls. Inside, you'll be greeted by hardwood flooring that flows seamlessly throughout the entire home, creating an inviting and elegant atmosphere. Freshly painted from top to bottom, this home feels brand new and ready for you to move in and make it your own. The beautiful living room exudes warmth and comfort and opens to a huge family room that's ideal for relaxing or entertaining, with a cozy wood stove that adds a touch of rustic charm. The heart of the home is the kitchen, which has been completely renovated with custom cabinets and equipped with newer appliances and a garburator for convenience. Attached to kitchen is a charming dining area, perfect for family meals, also features a spacious laundry room and large pantry for all your storage needs. The master bedroom features a walk-in closet and ensuite bathroom for your privacy. Both bathrooms have been completely renovated to offer a fresh, modern feel. The basement is a blank canvas with endless potential, this expansive space can be transformed into anything your heart desires whether its a home theater, gym or extra bedrooms. The double-car attached garage provides inside entry to the basement. For the outdoor enthusiast, the property features a cleared trail around the perimeter, complete with two bridges. You'll love spending time outdoors on the newly built 30x12 patio, perfect for enjoying those peaceful country evenings. (id:43934)
18201 County Rd 19 Road
South Glengarry, Ontario
Welcome to this charming country retreat set on 2.98 acres of natural beauty, just a short drive from Cornwall. A long, private laneway leads you to a tranquil setting complete with a scenic pond home to turkeys, fish, and frogs surrounded by mature trees, including apple trees, that provide both privacy and beauty.Inside, this well-maintained home offers comfort and convenience at every turn. The main level features a cozy propane fireplace in the living room, a spacious dining area, a bright kitchen that overlooks the screened-in porch and expansive backyard, and a convenient 2-piece bathroom. Main-floor laundry, central vacuum, and interior access to the attached garage add extra ease to daily life.Upstairs, youll find four generous bedrooms and a full bathroom. The primary suite is a standout with his-and-hers closets, a cedar closet, and a private 3-piece ensuite.The fully finished basement includes a utility room, ample storage space, and direct access to the garage ideal for practicality and organization. Additional features include a durable metal roof and a new heat pump (2024) for efficient year-round comfort. A backyard shed adds even more outdoor storage.This is a rare opportunity to enjoy peaceful, scenic country living with all the modern features just minutes from town. Come see it for yourself! 24 Hour Irrevocable on all offers. (id:43934)
20455 Concession 3 Road
South Glengarry, Ontario
Step back in time with this stunning Century Home (1905) that blends historic charm with modern updates! This spacious 5-bedroom, 2-bath home, sitting on 11.11 acres, features soaring 10-ft ceilings on the main level and 9-ft ceilings upstairs, original woodwork, gleaming hardwood floors, and a grand staircase. The updated custom kitchen (2.5 yrs) boasts abundant cabinetry, a large island, and opens to a bright 4-season sunroom with wraparound windows and propane stove. A main-floor office or bedroom adds versatility. The addition includes an attached double garage, mudroom, laundry, and a second bathroom for convenience. Outside, enjoy privacy along a tree-lined laneway, plus an old barn and multiple outbuildings full of potential. Also a new Generac generator for peace of mind. All this just 2 mins from Lancaster, 30 mins to Cornwall, and 45 mins to Montreal. Perfect for a hobby farm or those seeking peaceful country living with quick access to amenities! Call today for a private viewing. (id:43934)
51 Yantha Crescent
Madawaska Valley, Ontario
Prepare to be amazed by this stunning craftsman-style home that seamlessly blends modern farmhouse aesthetics with functional design. This 3-bed, 2-full-bath residence features custom ash cabinetry in the kitchen, complemented by elegant quartz countertops and stainless steel appliances. The kitchen opens up to a spacious dining and living area, adorned with hardwood floors and a beautiful propane-fired fusion stone fireplace, complete with a 100-year-old barn beam mantle. This inviting space overlooks a generous backyard, perfect for outdoor enjoyment.The master suite, located on one wing of the home, boasts a large walk-in closet and a three-piece ensuite bathroom. On the opposite wing, you'll find two additional spacious bedrooms, each with ample closet space, as well as a shared three-piece bath. Conveniently, the laundry is located on the main level, providing easy access to the large two-car garage. Don't miss the bonus loft space, which offers endless possibilities for customization. The lower level is also a blank canvas, allowing you to design it to your liking. Nestled in a quiet neighbourhood, this home is just a short walk from all amenities, with schools of all levels nearby. The western-facing backyard provides exceptional opportunities for relaxation and evening entertainment. Enjoy year-round recreation right at your doorstep. Spend your days boating, paddling, or fishing on beautiful Kamaniskeg Lake, with a public boat launch conveniently located in town. Explore nearby ATV and OFSC snowmobile trails, or add some thrill with whitewater rafting on the Madawaska River. Tee off at the golf course in Killaloe, unwind at local beaches, or discover the areas many scenic hiking and biking trails. Whether you're seeking outdoor adventure or small-town serenity, Barrys Bay offers a warm, nature-rich lifestyle. With excellent schools and a growing healthcare facility, this vibrant community supports both leisure and everyday living. (id:43934)
899 Concession 1 Road
Alfred And Plantagenet, Ontario
Looking for a Waterfront bungalow with an inground pool and heated workshop? Welcome to this spacious lovingly cared for home on just over an acre, situated high and dry along the banks of the Ottawa River. Pines, pears, apple and cherry trees surround the property making it a true nature lovers paradise! Take in the spectacular views of the river outside or inside from the living room. Watch the birds from the sunroom at the front of the home with an abundance of windows throughout. You will love to entertain all year round in the massive dining room and living area. The modern kitchen offers functionality with plenty of cupboards, equipped with stainless appliances. You can always find a peaceful retreat in your Primary bedroom with ensuite and a bonus room just for you! Two more good sized bedrooms and a full updated bath and laundry area. Work remotely?, there is an office for that too. Now, step outside.....pool or boating? Why choose when you can do both or hangout on your dock for a little fishing! Sit under the gazebo for a bit of shade or the screened in one to take a nap, both are included! Now in case you have a hobby or just need more space for the toys, there is a 24' x 34' heated workshop for that too plus a 2 car attached garage and carport. Many inclusions. Come take a look. 40 mins to Orleans. (id:43934)
286 Dean Ridge Road
Drummond/north Elmsley, Ontario
Welcome to this charming bungalow nestled in the desirable enclave of Wilson Creek Estates, just 10 minutes from Carleton Place. Offering the perfect blend of country living and modern convenience, this beautifully maintained home sits on a private 1.8-acre lot with no rear neighbours. Step inside to an inviting open-concept layout, featuring rich hardwood flooring throughout the main level and ceramic tile in the kitchen and mudroom. The main floor laundry, conveniently located off the kitchen and mudroom, adds to the home's practicality. Designed for gatherings, the entertainment-sized layout makes an easy flow for hosting family and friends. The main level offers spacious bedrooms, including a bright primary suite complete with double closets and a 4-piece ensuite. The newly finished lower level expands your living space-large enough to accommodate an extra bedroom, den, sitting area, or all three, making it ideal for multigenerational living or hobby space. Enjoy the peaceful setting from your oversized yard, surrounded by nature and quiet countryside views. An oversized double garage provides ample parking and storage. A wonderful opportunity to enjoy serene country living close to all amenities-move in and make it your own! (id:43934)
32 Parklands Avenue
Russell, Ontario
Pride of ownership shines throughout this beautifully maintained 3-bedroom, 2.5-bath family home, nestled on tree-lined Parklands Avenue. With great curb appeal, and a welcoming front entry, this property makes a lasting first impression. Step inside to a warm and inviting layout featuring a main-floor family room with a cozy wood-burning fireplace, perfect for gatherings or quiet evenings in. The open-concept kitchen offers stainless steel appliances, a gas stove, solid-surface countertops and plenty of space for cooking and entertaining. Upstairs, you'll find three comfortable bedrooms, each with custom closets designed for optimal storage and organization. The mostly finished basement adds valuable living space for a home office, gym, or recreation area. Enjoy outdoor living in the private backyard, complete with a hot tub and garden shed for added convenience. The resurfaced double-car garage provides ample parking and storage. Located in a quiet, established neighbourhood surrounded by mature trees, this home blends comfort, functionality, and timeless appeal - truly a place to call home! Detailed list of upgrades / improvements and pre-listing inspection report available upon request. (id:43934)
73 King Street
North Dundas, Ontario
Investment opportunity in the heart of Chesterville! This solid 10-unit apartment building is located in a community, ideally positioned between Ottawa, Cornwall, and Brockville.The property features a recently installed metal roof, coin-operated laundry, ample parking, and a mix of unique, character-filled units. With a history of long-term, reliable tenants, this building offers steady income and strong potential for future growth. A great opportunity to invest in a well-situated, income-generating property in a market where rental demand remains consistent. (id:43934)
1089 Meredith Avenue
Mississauga, Ontario
Welcome to this charming Lakeview bungalow, tucked away on a quiet, family-friendly cul-de-sac just steps from the lake. From the moment you arrive, you'll feel a sense of warmth and comfort that makes this house truly feel like home. Step inside to discover a bright, open-concept kitchen that flows effortlessly into the sun-filled living room. Gleaming hardwood floors, a large picture window, and a soft palette of natural light create a cozy, inviting atmosphere-perfect for relaxed mornings or lively gatherings with loved ones. The spacious primary bedroom at the rear of the home offers a serene retreat with walkout access to the lush backyard-ideal for enjoying your morning coffee, working from home, or unwinding in peace. Two additional bedrooms provide comfortable space for family, guests, or a home studio. Outside, your private backyard oasis awaits. Mature trees provide shade and privacy for summer BBQs, garden parties, or quiet moments surrounded by nature. The private driveway accommodates up to four vehicles, adding both convenience and ease. Perfectly situated in one of Lakeview's most desirable pockets, this home is just minutes from the Lakefront Promenade, Port Credit's vibrant shops and restaurants, top-rated schools, and easy transit access-bringing together comfort, charm, and community in one beautiful package. (id:43934)
3050 Paugh Lake Road
Madawaska Valley, Ontario
Log Home on 101 Acres with Sherwood River Frontage & Crown Land Access. This 3-bedroom log home offers 2,100 sq. ft. of living space on 101 acres with the Sherwood River and Jenkins Chute running through the property. Enjoy fishing, a refreshing swimming hole, and riverside enjoyment all on your own land. The acreage also provides excellent terrain for ATV and snowmobile trails, making it a true four-season retreat. The main floor features a primary bedroom with 2 piece ensuite, a 3-piece bath with laundry, and a living/dining room with a river-stone fireplace. The kitchen features an adjoining back kitchen with a high-end wood cookstove and oven. A solarium with heated stone floors and wood stove adds year-round comfort, while a second living room with skylight and large window brings in natural light. Upstairs, there are two bedrooms in separate wings, each with its own staircase and sitting/office area. Outbuildings include several log structures with electricity: a barn/garage with loft, a screened riverside gazebo, a bunkie, and a cold cellar built into the hillside, plus sheds. Across the road, 15 road-severed acres provide recreation today with potential to sell in the future. Additional features include two separate driveways along Paugh Lake Road, a garden along the main driveway, an artesian well, and acres of hardwood and softwood across the river with income potential. Being sold as-is, where-is. (id:43934)
27 King George Street
Ottawa, Ontario
Located in the heart of Overbrook, this lovely, charming and sun-filled home offers the perfect blend of comfort, character, and urban convenience. Popular with families, professionals, and commuters, Overbrook provides peaceful residential streets, green spaces, and quick access to downtown Ottawa, transit, the River and everyday amenities. The foyer welcomes you inside, highlighted by a classic spindle-rail staircase that adds warmth and architectural charm. Soft earth tones paired with crisp white trim create a fresh, modern feel throughout, while hardwood floors and elegant white wainscoting enhance the bright and inviting atmosphere. The main living areas are spacious and filled with natural light, offering well-defined yet open living and dining spaces - ideal for both entertaining and everyday living. Main floor powder room. The eat-in kitchen is the heart of the home, designed for gathering and functionality. It features an abundance of counter and cupboard space, quartz countertops, subway tile backsplash, and brushed steel appliances. Lovely views of the private yard. Second floor offers 3 good sized bedrooms and a full bathroom with white wainscoting, tiled flooring, a beautifully refurbished clawfoot tub.The lower level adds valuable living space with a finished family/rec room, perfect for children's play area, home office, or gym - along with laundry and a large unfinished storage room. Outside, enjoy a lovely large yard ideal for relaxing, gardening, and summer entertaining. Private drive. Enjoy direct access to the scenic Rideau River Eastern Pathway for cycling, jogging, evening strolls, along with the beautiful pedestrian connection at Adàwe Crossing, linking Overbrook effortlessly to Sandy Hill and Strathcona Park. Community life thrives around the Overbrook Community Centre, offering recreation, programs, a true neighbourhood hub. This inviting Overbrook locale offers an amazing tight-knit community, minutes to the core, yet surrounded by nature (id:43934)
507 Nordmann Fir Court
Ottawa, Ontario
Kanata's Beauty! Beautifully, newer and well maintained 2-storey detached home on a family-friendly cul-de-sac in Kanata's quiet and desirable neighborhood. This great 3-bedroom, 3-bath residence offers approx. 2,000 sq ft of bright, functional living space with an inviting main level open concept perfect for everyday living and entertaining. The upper level features 3 spacious bedrooms including a private primary suite with walk-in closet and ensuite bath. The full unfinished basement presents endless possibilities for additional living space. Additional highlights include wood and ceramic floors, central air conditioning, C/Vac rough in, attached garage with inside entry, and parking for three cars. East Facing home on beautiful lot near shopping centers, parks, golf course, schools, and all amenities, this move-in-ready home delivers comfort, location, and long-term value in one of Kanata's most popular family communities. See it today! (id:43934)
108 Palfrey Way
Ottawa, Ontario
This beautifully maintained Monarch-built Bungalow, built in 2013 and nestled in a desirable suburban community between Kanata and Stittsville. Designed for both comfort and functionality, this home offers 3 bedrooms and 3 full bathrooms, making it ideal for families, downsizers, or multi-generational living. The main floor features two spacious bedrooms, two full baths, and an inviting open-concept living space. The kitchen is thoughtfully designed with two-level counter seating, built-in appliances, and excellent sightlines, perfect for everyday living and entertaining. Large windows and a sliding patio door flood the space with natural light and create a seamless connection to the outdoors. Laundry is on the main floor. The fully finished lower level adds valuable living space with a third bedroom, a full bath, and flexibility for guests, a home office, or a recreation area. Step outside to your private backyard retreat featuring a low-maintenance, fully fenced yard, accented with river rock landscaping, and an inground swimming pool - perfect for summer entertaining and relaxing evenings at home. Located close to parks, shopping, schools, and all the amenities that Kanata is known for. This home offers bungalow living at its best in a quiet, family-friendly setting. Hi-efficiency Goodman furnace 98.1 rating. Two furnaces rooms listing indicates two sections. (id:43934)
5 Parkridge Crescent
Ottawa, Ontario
Welcome to this beautifully updated two-storey home nestled on a quiet, family-friendly crescent in desirable Blackburn Hamlet. This spacious property offers four generous bedrooms and one and a half bathrooms, perfectly designed for comfortable family living. The entire interior has been freshly repainted, complemented by refinished hardwood floors that have been professionally sanded, stained, and finished to bring out their natural warmth and elegance. Additional upgrades include new baseboards on the upper level, modern lighting throughout, and numerous stylish details such as updated heat vent covers, light switches, cabinet pulls, and door knobs-all contributing to a polished, contemporary feel. The large kitchen features stainless steel appliances and a bright breakfast nook, ideal for everyday dining. The dining room provides the perfect setting for hosting family dinners, while the expansive living room offers a welcoming space for relaxing or entertaining guests. The home sits on a generous lot with a lovely backyard, ideal for outdoor enjoyment and play. The single garage offers convenience and additional storage space. The basement has been brought down to the studs, providing a blank canvas for your future design ideas. Located near excellent schools, Woodhill Park - with access to cross-country ski trails-and , and Joshua Bradley Park, this home combines modern upgrades, classic charm, and a prime location-an ideal opportunity to settle into one of Ottawa's most family-oriented communities. Don't forget to checkout the 3D TOUR and FLOOR PLAN. Roof 2011. Furnace 2010. Central AC 2010. Call your Realtor to book a showing today! (id:43934)
53 Pinehurst Avenue
Ottawa, Ontario
6 UNIT RESIDENTIAL DEVELOPMENT SITE. PERMIT READY WITH COMPLETED PLANS NEAR TUNNEY'S PASTURE. NO MUNICIPAL DEVELOPMENT CHARGES. This prime lot is your opportunity to build a multi-unit building with four 2-bedroom and two 3-bedroom units in Hintonburg - known for its mature streetscapes, strong neighbourhood character, and proximity to everyday conveniences. The surrounding streets feature a mix of long-standing residences and ongoing reinvestment, all in close proximity to the city's best local shops, cafés, restaurants, and essential services found along Wellington St. West and Scott Street. Multiple parks, green spaces, and recreational amenities are within walking or cycling distance. Multiple nearby public transit options, proximity to the Ottawa Hospital and a quick drive to the 417 make commuting to downtown Ottawa or the West-end a breeze! (id:43934)
754 Crooked Rapids Road N
North Algona Wilberforce, Ontario
Welcome to your dream country retreat! Nestled on 30 picturesque acres of fields and bush, this exceptional property offers the perfect blend of privacy, space, and modern comfort all just five minutes from the charming Village of Eganville. Whether you're a horse enthusiast, hobby farmer, or simply seeking tranquility, this property delivers on every front. Step inside the spacious, beautifully updated home and be captivated by its bright and airy open-concept design. The main level invites you to gather in the stunning living area, seamlessly flowing into the stylish kitchen and dining space. With four generously sized bedrooms, there is room for the entire family, including a huge primary suite complete with a luxurious ensuite and walk-in closet. Beyond the bedrooms, this home is packed with functionality, offering two full bathrooms, a massive recroom, an office, a cozy den, a dedicated laundry room, and a spacious mudroom. A workshop space ensures theres no shortage of storage or room for hobbies. Step outside onto multiple decks and take in the breathtaking natural surroundings perfect for morning coffee or evening relaxation. Now, lets talk about the equestrian amenities! This property is an absolute must-see for horse lovers, featuring a 32 x 32 barn equipped with three full-size stalls, two mini stalls, and a standing stall. The barn is designed for convenience, with a buried water line providing hot water on demand, 4' wide stall doors, an 8' walkway for ease of movement, a well-appointed tack room, and a heated workroom for year-round use. But thats not all, ride in any season with the impressive 50 x 80 enclosed riding arena, designed to keep both horse and rider comfortable, no matter the weather. If you've been dreaming of sprawling country living with equestrian facilities, look no further this is the property for you. Book your showing today! No conveyance of any written offers without a minimum 24-hour irrevocable (id:43934)
3730 County Rd 10 Road
Champlain, Ontario
A rare find: 36 acres with a bungalow, close to Vankleek Hill. The perfect setting for a a hobby farm or for a farm-based enterprise. Enjoy life on your secluded property, minutes from the busy little village of Vankleek Hill. A three-bedroom bungalow sits atop a hill, set back nicely from the county road. The home has three good-sized bedrooms, a living room, dining room, kitchen and full bath on the main floor, with a recreation room and laundry, cedar closet and more space in the partially-finished basement. A small creek crosses the property. Make the most of your 36 acres: 20 tile-drained acres, 10 acres of pasture, and about six acres for your own use. A large multi-purpose shed with concrete slab floor measures 24 x 60; could be used for storage, machinery, livestock or other projects. A smaller century barn (20 x 31). House details: Propane furnace, well pump and well encasement: 2021. Some windows (2018). Roof: 2013. Wood fireplace insert in LR. An attached storage area was originally an garage. HST applies to the farmland. Agricultural zoning. 24 hours irrevocable on all offers. (id:43934)
1662 Frenette Street
Ottawa, Ontario
Welcome to 1662 Frenette Street - a home that reflects true pride of ownership. Meticulously maintained throughout, this charming property offers a warm and inviting layout with a blend of hardwood, tile, and soft carpeting for everyday comfort. The kitchen is equipped with stainless steel appliances and beautifully finished granite-capped countertops, creating a functional and stylish space for cooking and hosting.The second level features bright, well-kept bedrooms, including a spacious primary retreat complete with a walk-in closet and a private ensuite showcasing a soaker tub and a standing shower-your own relaxing escape at the end of the day. The lower level offers an unfinished basement, ideal for storage or ready for future customization. Outside, you'll find a generous backyard with a large deck, perfect for relaxing or entertaining during the warmer months. Plus, you're just steps from Frenette Park-a wonderful bonus for families and outdoor enthusiasts. A meticulous home in a fantastic neighbourhood-come see all that 1662 Frenette has to offer. (id:43934)
76 Lake Street
South Algonquin, Ontario
Water view 4 season custom home, with view into Algonquin Park . Three bedroom home with 2 identical master bedrooms and 1 smaller one for bedroom or office. Open concept living room, kitchen and dining room. Has all new energy efficient casement windows. Wood stove in basement for auxiliary heat. Ceiling fans in bedrooms and living and kitchen (with remotes). Large 3 piece bath room and a smaller powder room. 9'x10' screened in gazebo, which leads on to a 14'x28'6" deck with a 10'x12' metal roof open gazebo on Lake side of house. RV parking spot with electrical and water hook up. Water pump at lake to water gardens. House has a 1.5 car drive thru garage (heated) 19'6x26' with a 2 car carport 32'x26' on road side. Detached 2 car garage 24'x24' with hydro. Ideal for keeping all vehicles covered. 10'x16' storage shed with hydro. All garage doors have electric openers. Roof updated in 2024. (id:43934)
123 Longshire Circle
Ottawa, Ontario
Nestled in sought-after Barrhaven, this beautifully upgraded 4+1 bedroom, 4 bathroom detached home offers refined living just steps from top schools, parks, and shopping. Freshly painted and featuring hardwood throughout the main and second floors, the home is filled with natural light.An extended eat-in kitchen - enlarged at the time of build - showcases a spacious island, abundant cabinetry, and bright patio doors leading to a private, fully fenced backyard. The thoughtful main floor layout includes formal living and dining rooms, a cozy family room with gas fireplace, mudroom with garage entry, and a rarely offered main floor office with dual access.Upstairs features a generous landing, convenient laundry, and a serene primary suite with walk-in closet and 5-piece ensuite, plus three additional bedrooms. The fully finished basement adds a fifth bedroom with walk-in closet, cheater ensuite access, and ample storage.A rare blend of space, light, and sophistication in an exceptional location. Too many upgrades to list but to name a few... Interlock stone walkway (2025), Windows (2010-2026 w/20 yr warranty), Roof (2011), Hrwd Floors throughout (2013), Furnace, A/C, humidifier & Thermostat (2022), Driveway (2023) and more! (id:43934)
1102 Ebbs Bay Road
Drummond/north Elmsley, Ontario
On picturesque 8 woodland acres, charming Pan Abode log home that's a sanctuary for nature lovers. Surrounded by peace and quiet, warmly welcoming home blends into its natural environment. The family artist, carpenter and hobbyist will especially appreciate the detached studio with woodstove plus, the detached insulated garage-workshop with woodstove and loft. Both the studio and garage-workshop have hydro. Large spacious 3 bedroom, 2 full bathroom home offers rich wood detailing, ash hardwood flooring and endless views of the tranquil outdoors. Front entrance features hand-made lovely stained glass panels. Living room showcases one of two amazing custom Georgian Bay fieldstone fireplaces; fieldstones are all hand selected. Formal dining room has Tiffany light and exquisite hand-crafted French oak wall unit. Sun-filled kitchen features walls of cupboard storage, extra prep areas and another Tiffany light. Primary bedroom walk-in closet with custom fit-ins. Primary bedroom also has its own access to main floor bathroom, with two-person therapeutic soaker tub. Rear foyer leads to expansive wrap-around deck that has wonderful enclosed lounging area with heated pool - perfect for family fun, gatherings with friends and staycations. Lower level features wet bar off the family room with another Georgian Bay custom stone wood-burning fireplace. Lower level sunroom provides space for at-home office, with pellet stove. Lower level also includes sitting area with woodstove, two comfortable bedrooms and 3-pc bathroom. Here too is the laundry station, cold storage and doors to outside. Surrounding woodlands have trails for summer hiking or winter snowshoeing. Located on township maintained paved road with mail delivery, garbage pickup and school bus route. Hi-speed and cell service. All this, conveniently situated between Perth and Carleton Place; 15 mins to Perth or 10 mins to Carleton Place. (id:43934)

