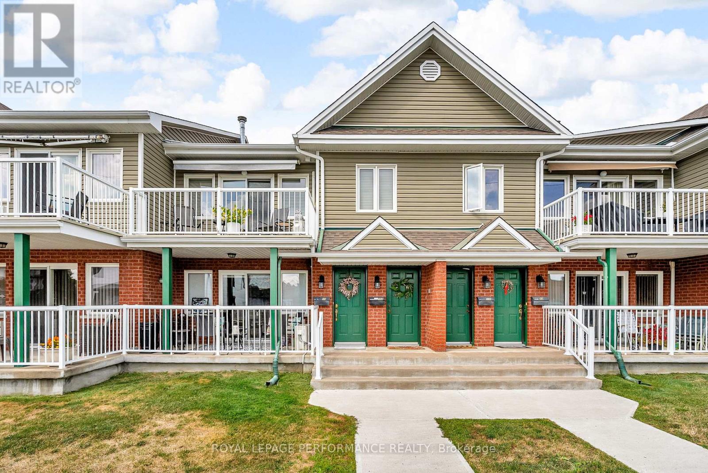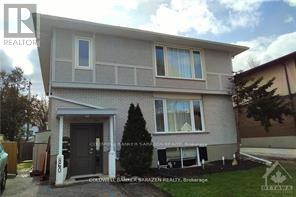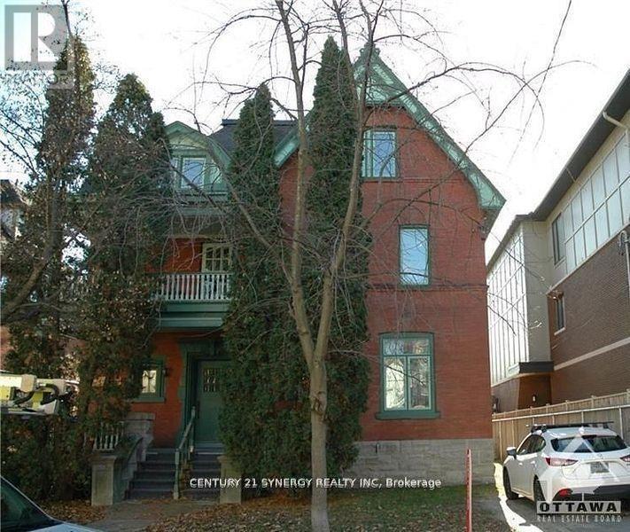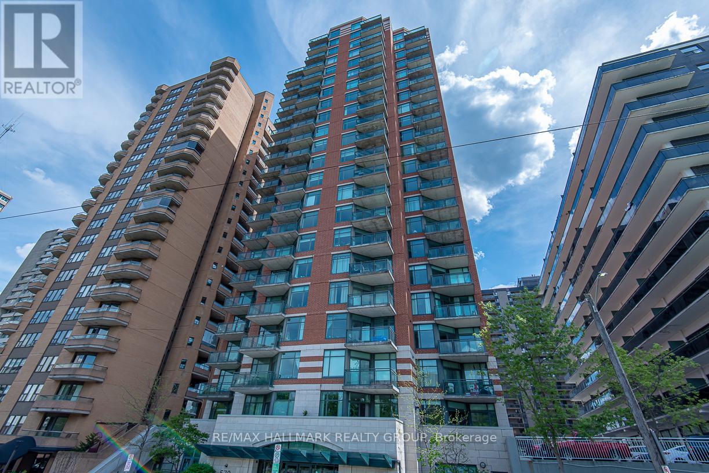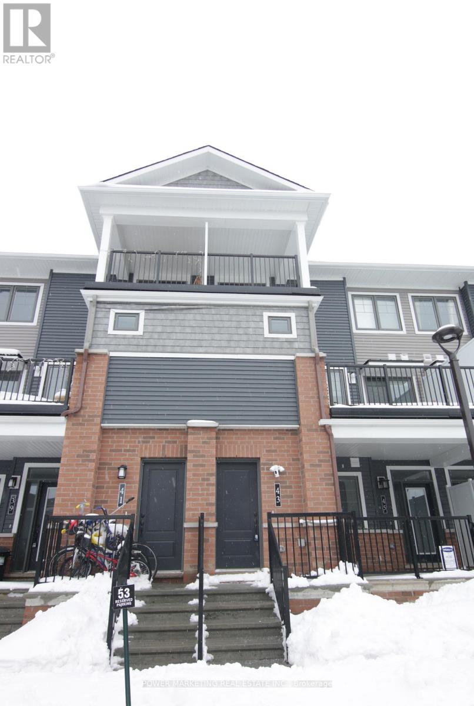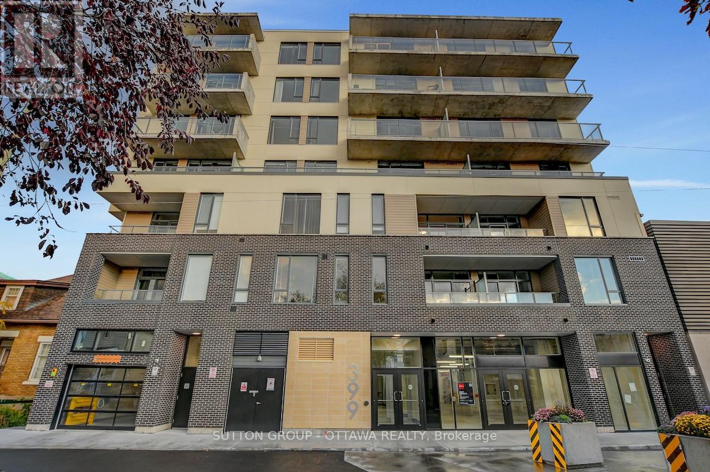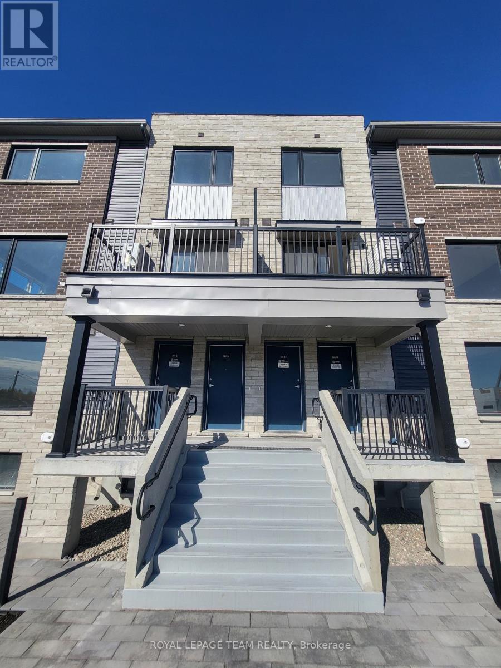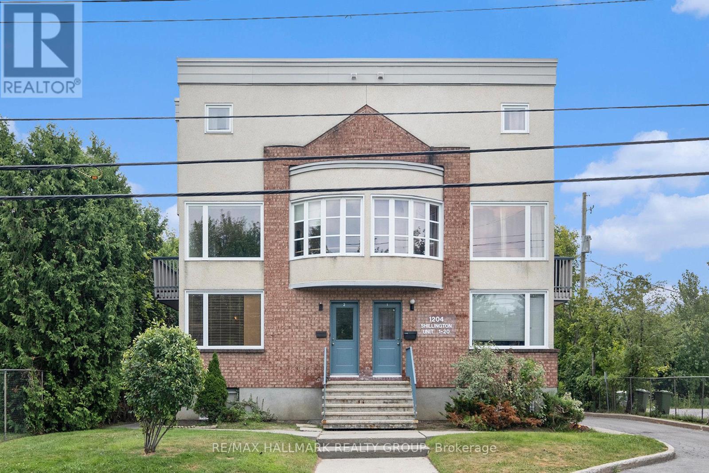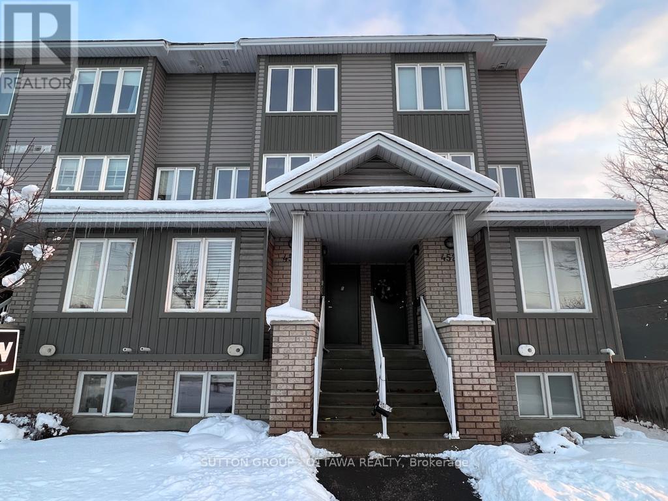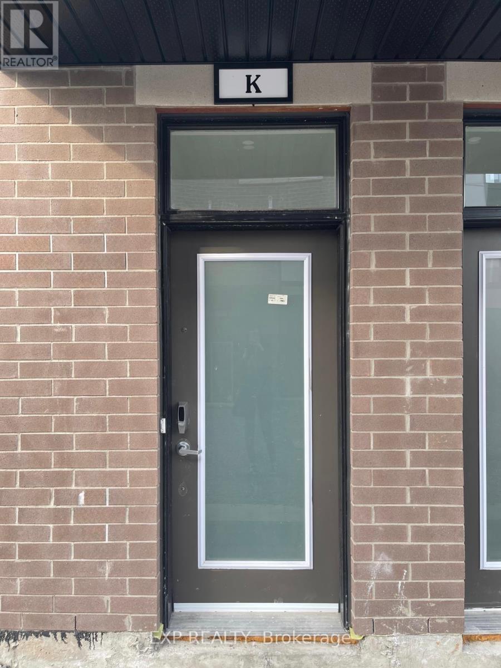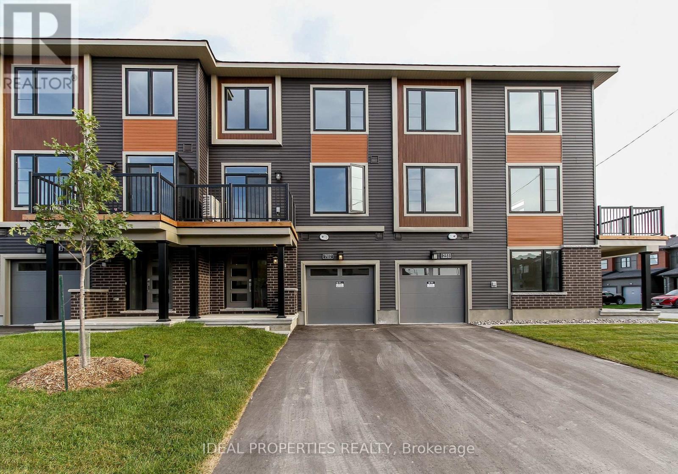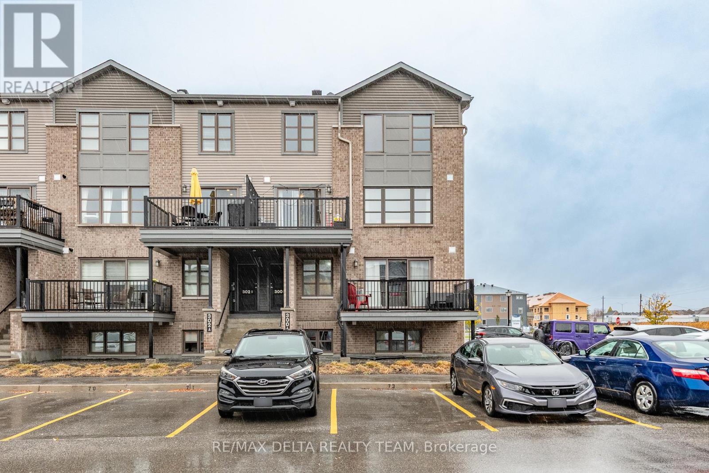We are here to answer any question about a listing and to facilitate viewing a property.
3 - 15 First Street W
Cornwall, Ontario
Stylish and trendy 2 bedroom condo with a superb downtown location. Experience unparalleled convenience and vibrant urban life in this bright, 2-bedroom, 1-bath condominium perfectly situated on the main floor of this well maintained building. Step into a well-appointed, open-concept living space bathed in natural light from the southern exposure. The functional kitchen features plenty of cabinetry and the use appliances. In unit laundry includes use of washer/dryer. The terrace is ideal for both relaxation and entertaining. Enjoy a direct access to the bustling city, with shops, restaurants, waterfront bike path and transit just steps away. This unit offers ease of entry and the perfect opportunity to embrace city living. One exterior outdoor parking included. Rental rate: $2275/month plus utilities. *Landlord pays condo fees. *As per Seller direction allow 24 hour irrevocable to deal with offer to lease. (id:43934)
2 - 860 Connaught Avenue
Ottawa, Ontario
Spacious 2 Bdrm+DEN main floor apt in 3 unit building nr Lincoln Heights Shopping area. Completely updated and fully furnished. Move in Ready! Large bright rooms, Open concept kitchen with top end appliances, in suite laundry and modern bathrm, Huge masterbdrm with adjoining den or walk in closet. 1 Car parking and small yard. (id:43934)
1a - 458 Maclaren Street
Ottawa, Ontario
Charming Renovated Apartment in Historic Victorian Home Zoned Residential & Commercial. Welcome to this beautifully renovated unit nestled in a classic Victorian home, where historic charm meets modern convenience. Thoughtfully restored, the apartment features upscale finishes while preserving key heritage details like exposed brick and original architectural mouldings. The living space is bright and inviting, with high ceilings, hardwood floors throughout, and elegant lighting fixtures. The modern galley kitchen offers full-size stainless steel appliances, including a dishwasher and over-the-range microwave, paired with sleek quartz countertops and timeless cabinetry. This spacious layout includes two bedrooms, plus a versatile lower-level setup ideal for remote professionals featuring a generous office space and an additional den that could double as a guest room, studio, or storage.The renovated bathroom features a modern vanity, polished chrome finishes, and a deep soaker tub with large-format porcelain tile surround for a clean, contemporary look. Additional highlights include: In-building washer & dryer (shared in main lobby) Optional outdoor parking. Zoned for both residential and commercial use perfect for a home-based business or studio. Situated in the heart of Centretown, this unique property offers proximity to Bank Street amenities, public transit, and parks ideal for those seeking a blend of historic ambiance and urban accessibility. Inquire today for a private tour. Available October 1, 2025. (id:43934)
1203 - 570 Laurier Avenue W
Ottawa, Ontario
The Laurier: Opportunity to rent a fabulous 1bedroom + den apartment in the heart of downtown. Unit features great NW views of Gatineau Hills and overlooking the brand new Central Branch of the Ottawa Library. Unit features hardwood floors througout living/dining areas. Kitchen with granite counters, double-sink, breakfast bar, and plenty of cabinetry. Loads of natural lights permeates. Good size primary bedroom with good closet space. Bonus Den space. Full bathroom completes the level. Ultimate convenience with in-unit laundry, underground parking space, and locker for additional storage. Amenities include lap pool, gym, guest suite, party room, and patio. A short walk to LRT Lyon Station or Pimisi Station. Multi-year lease available. Call Today! (id:43934)
43 Zoisite Private
Ottawa, Ontario
Welcome to this bright and spacious 2-bedroom, 2-bath stacked condo in the heart of Barrhaven, offering exceptional natural light, thoughtful upgrades, and the convenience of two balconies. The welcoming foyer features mirrored closets and leads to an open-concept second level with oversized windows and a comfortable flow between living and dining spaces. A large private balcony extends the main living area and provides an ideal space for morning coffee or relaxed evening gatherings. The upgraded kitchen includes a generous island, ample cabinetry, and modern finishes that make meal preparation both practical and enjoyable. The upper level features two well-proportioned bedrooms, each with a walk-in closet. The primary bedroom offers direct access to a full bathroom, while the second bedroom benefits from its own private balcony. Additional features include upgraded pot lighting, WiFi-enabled light switches, and mirrored closets in both the foyer and living areas. One parking space is included, with an additional parking spot available at $150/month. Located within minutes of shopping, restaurants, schools, parks, Costco, and public transit, this property delivers comfort, convenience, and a desirable Barrhaven lifestyle. (id:43934)
201 - 399 Winston Avenue
Ottawa, Ontario
Discover the perfect blend of style and convenience at Unit 201, 399 Winston Avenue. Ideally located just steps from premier shopping, acclaimed restaurants, public transit, LRT stations, and the picturesque Ottawa River, this address places you at the heart of vibrant urban living.Unit 201 is thoughtfully designed with contemporary finishes, including quartz countertops, stainless steel appliances, and in-suite laundry for everyday comfort. The open-concept layout features bright, inviting spaces enhanced by luxury vinyl flooring, nine-foot ceilings, and premium details throughout. Enjoy a private balcony that extends your living space outdoors, while the well-proportioned bedroom offers a large window, walk-in closet, and direct balcony access for added convenience.Residents of 399 Winston Avenue enjoy exclusive building amenities, including a rooftop terrace with stunning city views, a secure parcel room, and a keyless smart access system for modern convenience and peace of mind. Parking is available on site for $200 a month or offsite parking is available at 361 Churchill Avenue for $130 a month with limited spots, first come first serve. All utilities are to be paid by the tenant, free internet for one year. Some of the photos are virtually staged. (id:43934)
16 - 801 Glenroy Gilbert Drive
Ottawa, Ontario
Be the first to live in this newly built walk up Located in the heart of Barrhaven, Entering into the unit you will be welcomed with the beautiful open concept with modern finishes and natural sunlight this beautiful 2-bedroom, 2-bathroom Lower Unit offers comfort, convenience, and modern living. Enjoy underground parking, a prime location just minutes away from Barrhaven Marketplace, public transportation, and top-rated schools. Perfect for families or professionals seeking a welcoming community and easy access to local amenities. (id:43934)
15 - 1204 Shillington Avenue
Ottawa, Ontario
Just steps from the experimental farm & Civic Hospital, 5 mins to Dow's Lake, Hintonburg, Wellington Village and Westboro, and only 10 mins to downtown. Bright & spacious 2 bedroom, 2 storey unit in centrally located in Carlington. A private entrance leads into this beautifully updated unit. The kitchen features stainless steel appliances, beautiful white cabinetry, quartz countertops, and ample counter and cabinet space. A great sized open concept living and dining room with pot lighting, newer flooring and west facing windows to give you lots of natural light. The lower level has 2 good sized bedrooms with pot lighting and newer flooring, great closet space, and a beautiful updated bathroom. 1 parking space included. Tenant pays hydro. Contact for a viewing. Schedule B to accompany all offers to lease. Available Oct 1st. Deposit: 4500 (id:43934)
A - 4522 Innes Road
Ottawa, Ontario
Location like no other! This beautifully maintained lower-unit stacked 2-floor condo in an amazing location is perfect for a couple or a young family looking to rent in Orleans. Within walking distance to lots of stores, restaurants, coffee shops, entertainment, mosque, and easy access to pubic transportation right outside the door! The main floor features an updated kitchen with granite countertops and modern backsplash and faucet, with a breakfast area facing the front. Continue through to find a powder room and a spacious living and dining space facing the back with access to the outdoor balcony. The lower floor features 2 spacious bedrooms with lots of closet space and large windows, as well as a 4-piece bathroom with a shower and a tub! In-unit laundry and an additional storage room are also conveniently located downstairs. Laminate flooring throughout the house makes it easy to keep the house clean, with carpet only on the stairs. Unit comes with 1 assigned outdoor parking spot. (id:43934)
K - 380 Rolling Meadow Crescent
Ottawa, Ontario
Discover this stunning 1,095 sq. ft. one-level urban flat in the desirable Chapel Hill South community - complete with two parking spaces. Built by Claridge, this quality home offers a bright, open-concept layout featuring 9-foot ceilings, pot lighting, and premium vinyl plank flooring throughout. The upgraded kitchen is perfect for cooking and entertaining, showcasing quartz countertops, a large island with breakfast bar, and stainless steel appliances. Enjoy two spacious bedrooms, 1.5 bathrooms, and a large private terrace-ideal for your morning coffee or evening unwind. Perfectly situated close to parks, playgrounds, the Park & Ride, and the Prescott-Russell Trail, this home combines urban convenience with outdoor charm. Photos do not reflect the current look of the tenantant property. (id:43934)
702 Doneraile Walk
Ottawa, Ontario
Tenant occupied. Beautiful three Storey town home in Quinn's Pointe boasts Two bedroom and 1.5 bathroom. Main floor offers Laminate flooring with laundry room, storage and closet. Second floor, with upgraded laminate flooring consists of a very Bright and inviting kitchen upgraded quartz counter tops with a kitchen island to enjoy your morning breakfast. Also it has Living room, dinning room and breakfast area. . Third floor has full bathroom, and to large bedrooms, The master has a walking closet.Pictures are from before the current tenant occupies. (id:43934)
B - 300 Des Tilleuls Private
Ottawa, Ontario
Lovely 2 bedroom, 1.5 bathroom Upper Level End Unit in Avalon Encore. Conveniently located in one of Orleans' sought after communities just steps from parks, transit, Notre Place Elementary School, the Encore Pond, walking paths & minutes from restaurants, shopping, The Aline-Chrétien Health Hub and much more! Open concept floorplan boasts modern finishes & neutral tones throughout. Kitchen equipped with tile flooring, backsplash, stainless steel appliances & island with access to the balcony. Spacious living area features large windows for natural light. The second floor lends itself to 2 generous size bedrooms, Berber carpeting, full bathroom and laundry. 1 parking space is included. This is a NO SMOKING home (id:43934)

