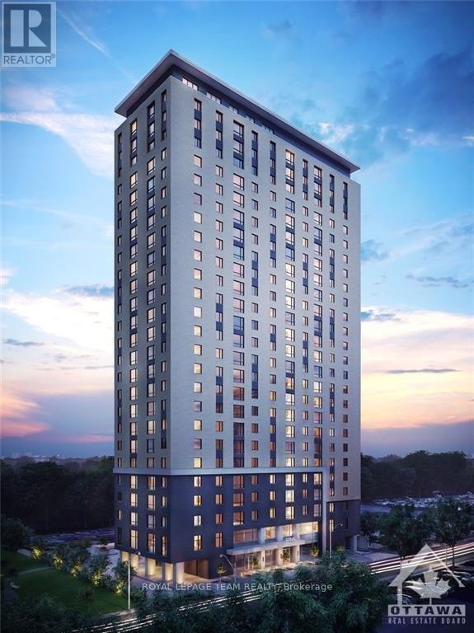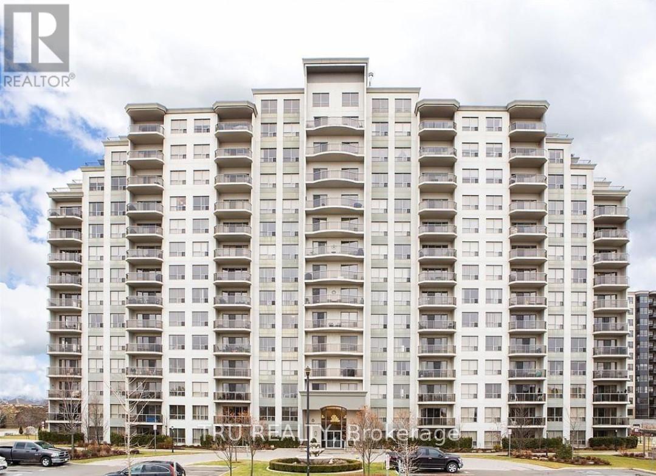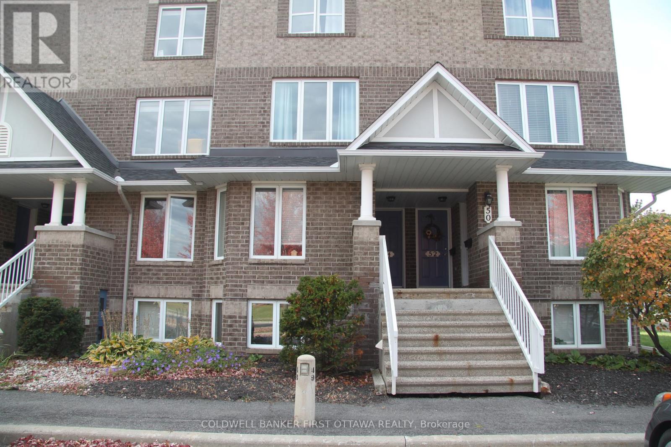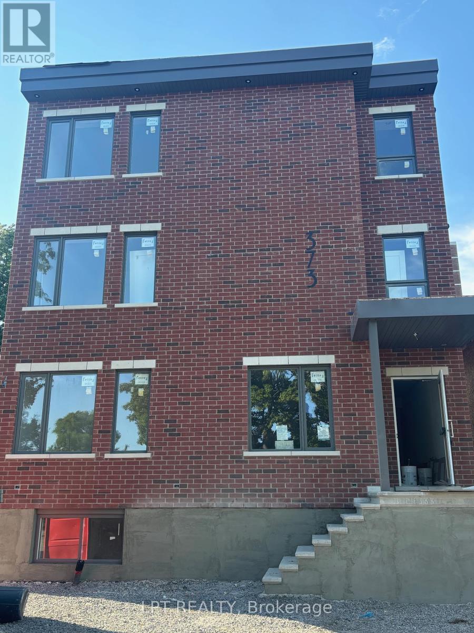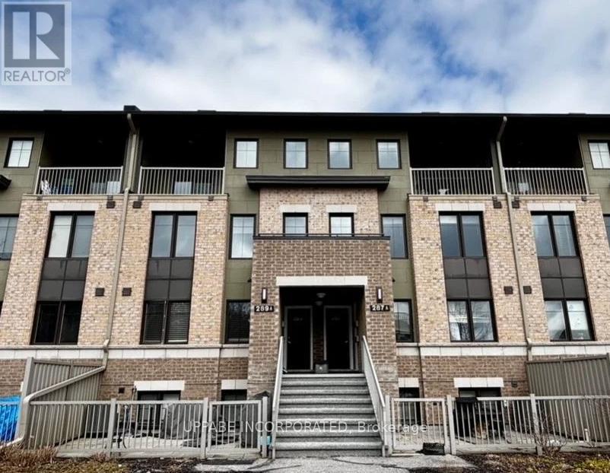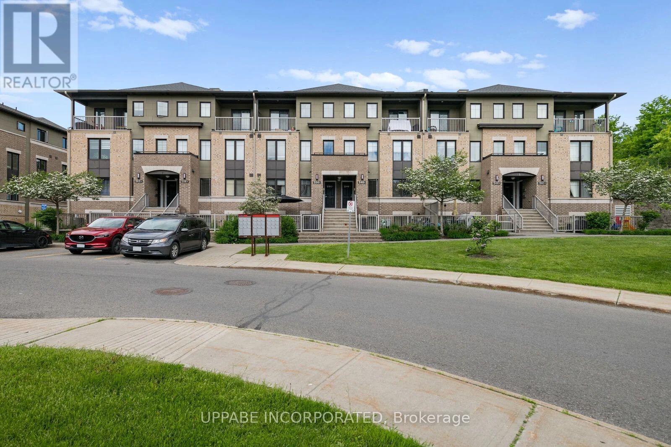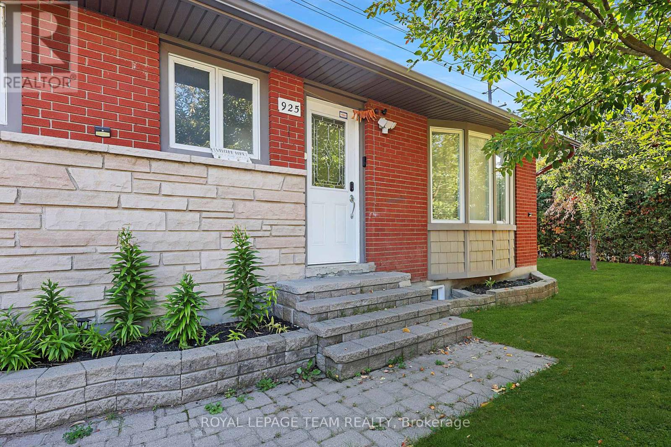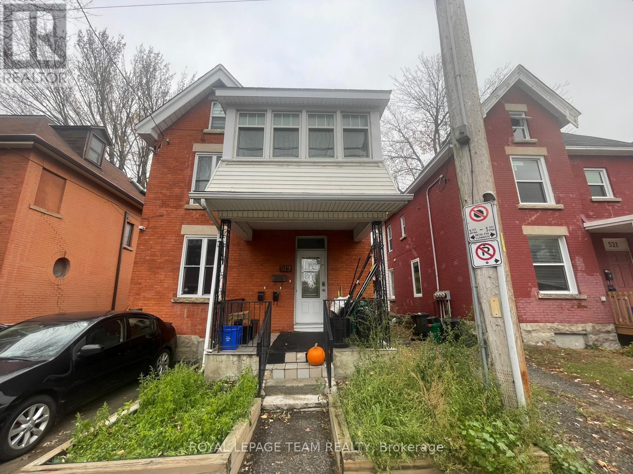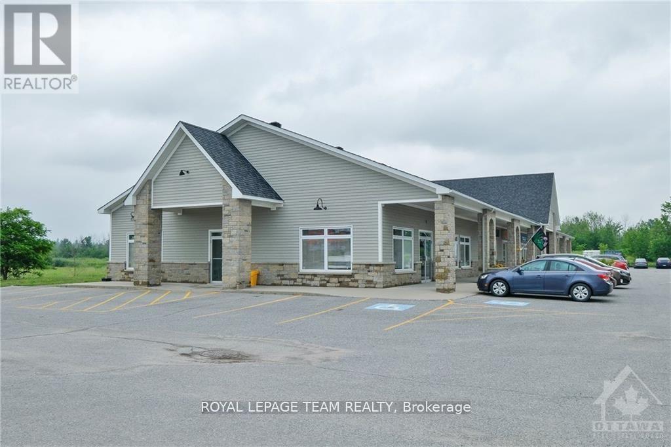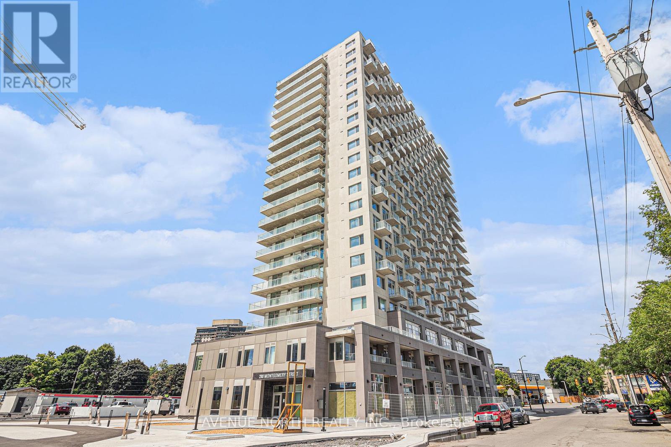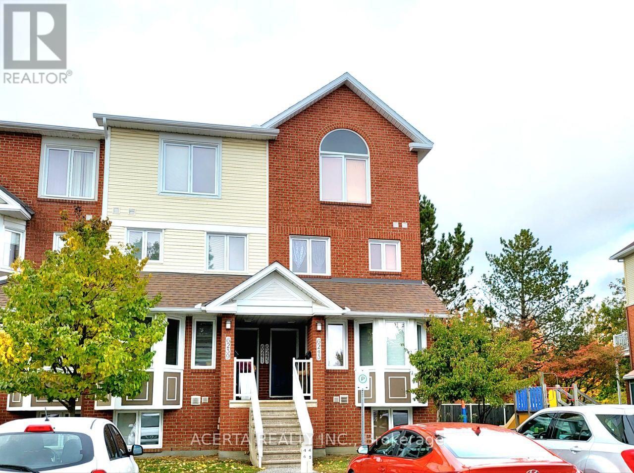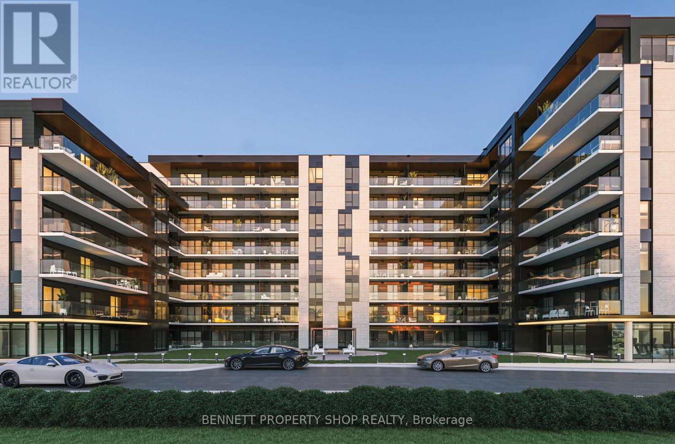We are here to answer any question about a listing and to facilitate viewing a property.
707 - 105 Champagne Avenue S
Ottawa, Ontario
Welcome to 105 Champagne Ave S Unit 703, where convenience meets comfort! This bright and spacious 2-bedroom, 1-bathroom apartment offers an open-concept layout designed for modern urban living. The inviting living area flows seamlessly into a stylish kitchen, complete with ample cabinet space. Both bedrooms are generously sized, making this apartment perfect for professionals, students, or those seeking a versatile second space as a guest room or home office. The bathroom features a clean and contemporary design. Building amenities include a gym, study lounge, penthouse-level party room with kitchen and billiards table, rooftop courtyard with lounge and BBQ, concierge, and 24-hour security. Situated in a highly sought-after location, you'll love being steps from Little Italy's vibrant restaurants and cafés, Dows Lake, Carleton University, and public transit including O-Train access. Enjoy the perfect blend of city living and neighborhood charm in this well-maintained building! (id:43934)
201 - 1030 Coronation Drive
London North, Ontario
Welcome to Northcliff by TRICAR, a luxurious residence in London's sought-after Northwest, offering a bright and spacious 2-bedroom, 2-bathroom unit with stunning views from its expansive windows and large balcony. This elegant home features a fireplace in the great room, granite countertops, crown moulding, and premium finishes, including hardwood, ceramic, and wall-to-wall carpeting, while the master suite boasts a walk-in closet and a sleek en-suite with a glass shower. The building provides top-tier security and upscale amenities such as a library, exercise room, theatre, and billiard room, along with one underground parking spot and a storage locker. The lease includes heat and water (tenant pays hydro), and the unit is currently Tenanted but easy to view, applicants must submit a rental application and credit check. Don't miss this opportunity for sophisticated urban living! (id:43934)
56 Beaucache Private W
Ottawa, Ontario
Location, Location, Location. This beautiful 2 bedroom, 3 bathroom terrace home model is located in Avalon facing the Aquaview Community Centre Park. The main floor offers an open concept living and dining room with large windows and patio door access to the balcony providing plenty of natural light. Bright spacious eat-in kitchen offers a breakfast bar area with ample counter and cupboard space. Convenient partial bathroom with pedestal sink complete the main floor. The lower level features 2 spacious bedrooms each with their own private ensuite baths and large windows. Separate laundry/utility room with cushion flooring and storage area under the stairs. This home comes with 2 parking space (#35 and #48) with one right in front of the unit. There is also plenty of visitor parking for your family and friends to visit. Beautiful green space right across the street. Walking distance to schools, shopping, restaurants, transit and much much more. Non smokers please. Available 01 November 2025. Interested tenants must submit a rental application with Credit check, background check, Letter of employment and Proof of income. Carpets will be professionally cleaned prior to possession. Don't miss out this one! (id:43934)
Unit #8 - 373 Ibeville Street
Ottawa, Ontario
Brand New Stunning 2 bedroom Apartment Steps from Beechwood Village. Top Floor bright and spacious unit offers modern living with High-end finishes and thoughtful design throughout. Enjoy an open-concept layout flooded with natural light, featuring a stylish kitchen with custom cabinetry, under cabinet lighting, quartz countertops and stainless steel appliances. A spa-inspired full bathroom and in-unit laundry complete this contemporary living space. Close to transit and only a quick 5 min drive to the Market, Enjoy the best of both worlds tranquility at home with vibrant amenities just around the corner. Come and see what this wonderful community has to offer! Water, Gas and High Speed Internet included, Tenant only pays Hydro. Ample Street Parking on both sides, Dedicated parking available for $150/month. Schedule your viewing today! (id:43934)
B - 289 Titanium Private
Ottawa, Ontario
Ottawa, Orleans (Quarry Glen). Upper Unit Terrace House with 2 bedrooms + 1 computer nook and 1.5 bathrooms for rent. Available October 1st! This 1199 sq ft condo has open concept living/dining rooms. Kitchen includes fridge, stove, dishwasher and plenty of cupboards/counter space. The primary bedroom boasts a balcony facing the park. Second bedroom of good size. Carpets and ceramic throughout. In-suite Laundry. Hot water tank rental is extra @ $60/month. One underground parking spot is included. Central Air. Close to the Ottawa River, trails, shopping, parks and transit. (id:43934)
A - 254 Titanium Private
Ottawa, Ontario
Ottawa, Orleans (Quarry Glen). ***RENT-CONTROLLED UNIT*** Beautiful Move-in ready Lower Unit Terrace House with 2 bedrooms and 1.5 bathrooms for rent in a quiet, family-friendly community. Available November 2nd, the open-concept main floor features large windows, elegant laminate flooring and a combined living and dining area ideal for entertaining or relaxing. The modern kitchen is equipped with high-end stainless steel appliances including a fridge, stove, dishwasher, and microwave; plenty of cupboard and counter space, and a convenient breakfast bar. An oversized entryway closet adds practical storage and a stylish 2-piece powder room completes the main level. Downstairs, the primary bedroom boasts a walk-in closet, while the second bedroom is well-sized and versatile. A full 4-piece bathroom and dedicated laundry room provide added comfort and functionality. Private, oversized terrace perfect for BBQs and gatherings. Additional features include central air conditioning, heated underground parking (1 spot included), and hot water tank rental at $80/month. Located close to scenic walking and biking trails, parks, shopping, public transit, and the future LRT station, this home combines style, comfort, and unbeatable convenience. ***SIGN A 2-YEAR LEASE AND ENJOY FIXED RENT FOR THE FULL LEASE TERM!*** (id:43934)
Upper Unit - 925 Moorvale Street
Ottawa, Ontario
No Carpets! Discover your next home at 925 Moorvale Street, Ottawa a beautifully maintained upper-unit bungalow offering the perfect blend of comfort, convenience, and modern living. Priced at $2,299/month plus $250 fixed utilities, this bright and spacious 3-bedroom, 1-bath residence features rich flooring, a sunlit living room, and a large kitchen with five stainless-steel appliances, including shared laundry. Enjoy year-round comfort with central AC and heating, three private parking spots, and a large side yard ideal for summer gatherings. Situated minutes from Downtown Ottawa, St. Laurent Mall, uOttawa, and top-rated schools, with easy access to transit, shopping, and parks, this pet-friendly home offers a peaceful lifestyle in a highly sought-after location. The upper unit has a private entrance and is move-in ready, ideal for professionals or small families seeking style, space, and convenience. The Lower Unit is rented and has separate side entrance occupied by a friendly couple. For inquiries, contact Vardaan Sangar at 819-319-9286 or vardaan@royallepage.ca (id:43934)
2 - 519 Lyon Street N
Ottawa, Ontario
Centrally located 2-bedroom Upper-level unit in a triplex building. Two Full bathrooms. One parking spot is included at the front of the building. Available for occupancy NOW. Washer, Dryer, Dishwasher, Fridge, Stove, In-suite Laundry. Located close to Lyon and Arlington intersection. (id:43934)
Unit 1a - 453 Ottawa Street
Mississippi Mills, Ontario
1250 SQ/FT or up to 2450 SQ/FT available for lease on Ottawa Street in Almonte in a busy strip mall, soon to be anchored by a national tenant moving in! Available immediately. Free plaza parking and free signage. 2 places for signage. Lots of new development in the area. Rent is $20/SF net, additional rent is $7.00/SF. (Base Rent $2,291.67/month + Additional Rent $802.08/month + HST) Nearby tenants include RBC Bank, Dollarama, Rexall Drugstore, Home Hardware, Tim Hortons, Shoppers Drug Mart, Independent Grocery, Equator's Coffee. 10 mins to HWY 417, 20 mins to Kanata, Canadian Tire Centre and Tanger Outlets, 10 mins to Carleton Place. C3 Highway Commercial zoning allowing for a multitude of uses. Ideal for any medical, retail or office users. New Furnace and A/C in this unit. High household income of $110,382 in a 5km radius. Weavers Way (Minto - 530 homes) coming 2025, eQ Homes coming 2025. Unit #2 also coming available in December 2025, and it can be combined to make a total of 2450 SQ/FT (id:43934)
1312 - 280 Montgomery Street
Ottawa, Ontario
**LIMITED TIME OFFER on a 14-month lease: $300 OFF every month OR 2 months FREE** Welcome to Riverain Developments, a brand new construction just minutes away from Downtown Ottawa. Enjoy walkable shopping + eatery, charming amenities and stunning units with modern finishes. With quick access to the 417 Highway from Vanier Parkway, and public transportation just steps away, the location is perfect for young professionals and students. Every single unit is equipped with a full kitchen, in-suite laundry, private balcony, and well-crafted living space. Building amenities include a fitness centre, yoga room, party room, outdoor terrace with lounge areas + BBQs, and co-working spaces. More units available with more or less square footage, at different price ranges. Underground parking $180/month. Easy to show, quick occupancy available, and a chance to experience top-notch modern living! (id:43934)
6245 Tealwood Place
Ottawa, Ontario
Spacious corner unit spanning two levels, with a picturesque park view. The main floor offers an expansive open-concept dining area with a bay window, a living room featuring a cozy gas fireplace and a generous balcony, a large eat-in kitchen, and a powder room with ample storage. Upstairs, find a remarkably large primary bedroom with wall-to-wall closets and an additional balcony, alongside a bright second bedroom with another sizable closet. Also on this level, a full bathroom and convenient second-floor laundry. Recently painted in neutral tones, the unit boasts newer plush carpeting throughout, glass top stove, dishwasher, high-efficiency furnace, and central A/C. Rent includes one parking spot right at the door, plus ample in-unit storage. Conveniently located near parks, schools, library, shopping, dining, entertainment, public transit, and highway access. Situated in a quiet, safe, and family-friendly neighborhood. Available for occupancy on December 1st. (id:43934)
515 - 600 Mountaineer
Ottawa, Ontario
This 1 bedroom PLUS DEN is nestled in a prime central location near the Ottawa General, CHEO and shopping centres, our luxury rental building offers and unparalleled lifestyle. Enjoy easy access to public transportation and the Queensway, while indulging in the amazing features and amenities. Relax and socialize on the roof-top terrace, perfect for sunbathing and relaxing, prepare a favorite BBQ recipe at the outdoor dining and BBQ area. Stay active in the fitness centre and yoga room, unwind in the lounge area or find inspiration in the dedicated co-working space. Stainless steel appliances, in-suite laundry, Bell Fibe internet, window coverings and storage lockers are all included. Underground parking spot can be included for $170 per month. Some photos are for illustration purposes only and floorplan may vary slightly. Showings are booked MON-THURS 1-7PM or SAT-SUN 11-4pm. PROMO: 2 MONTHS FREE RENT AND PARKING FOR A LIMITED TIME. Some units are available for immediate occupancy. Price reflects Promo on 1 year lease. (id:43934)

