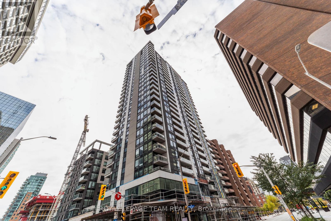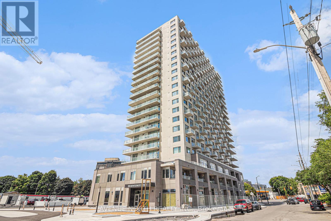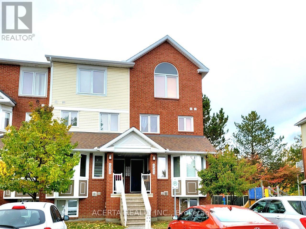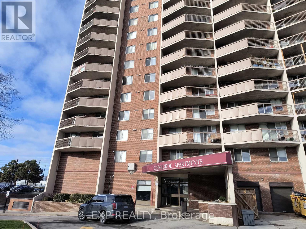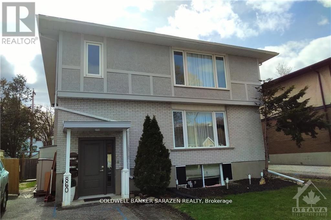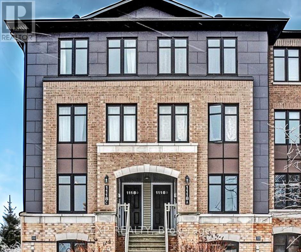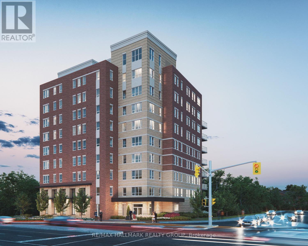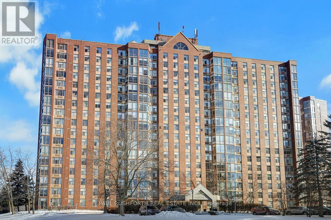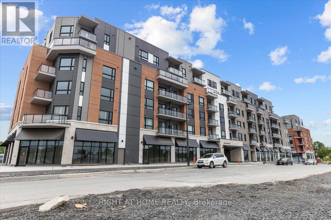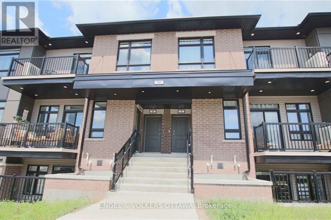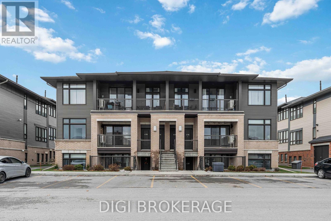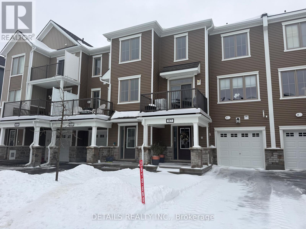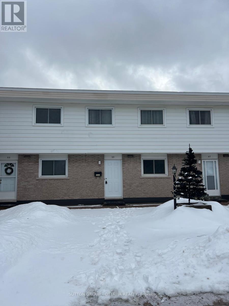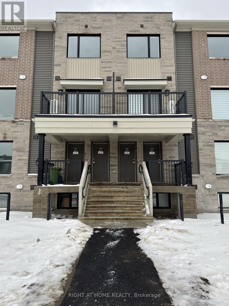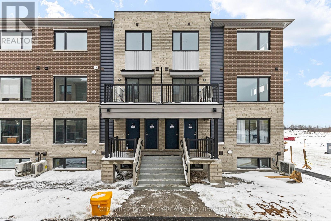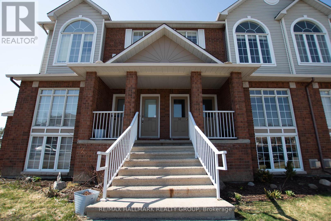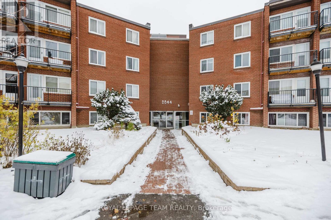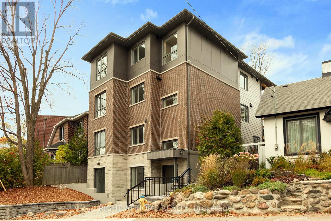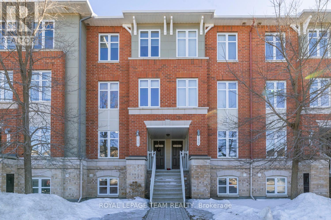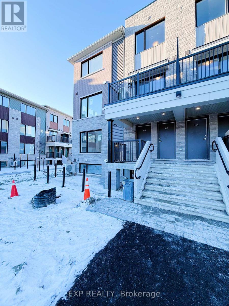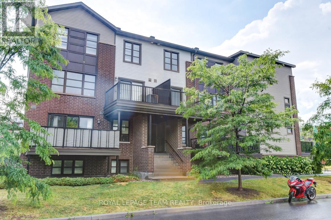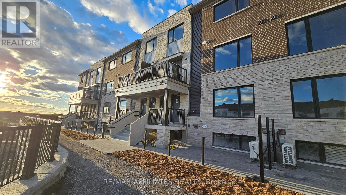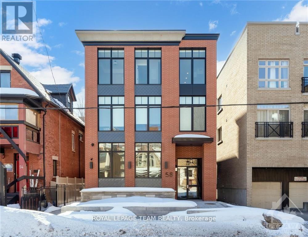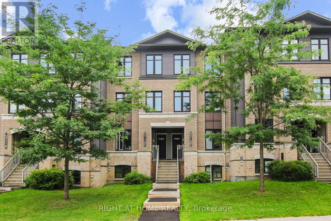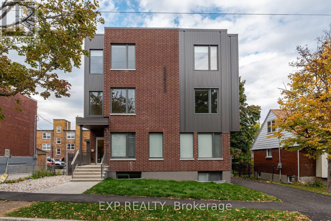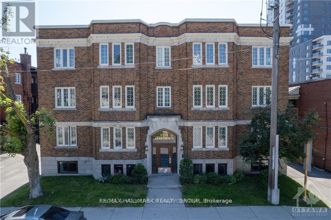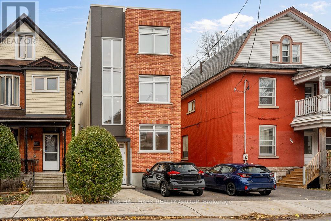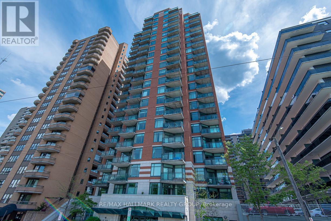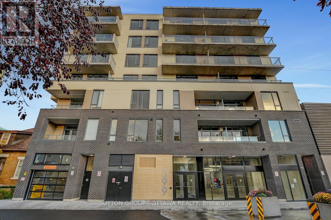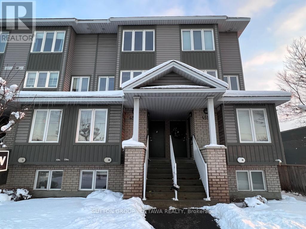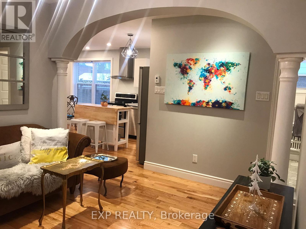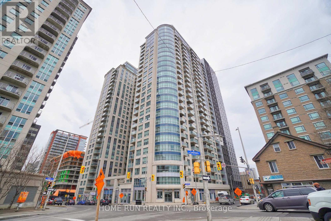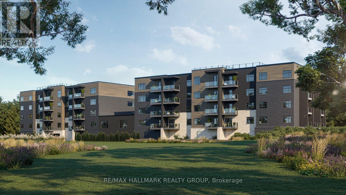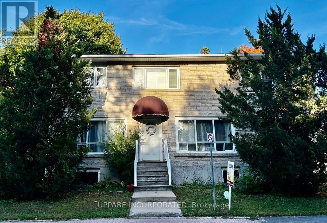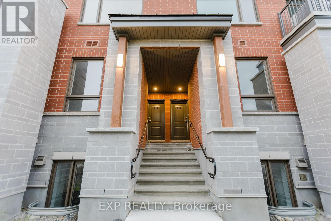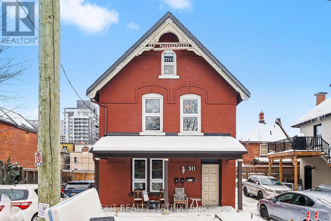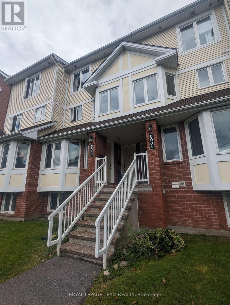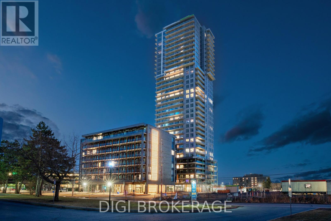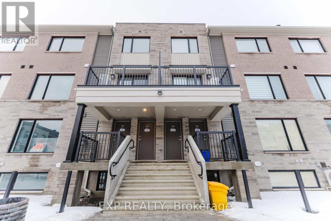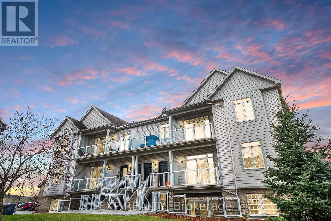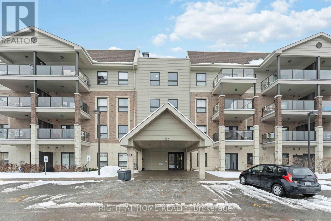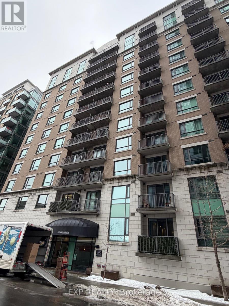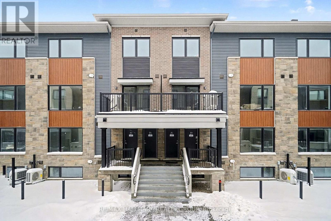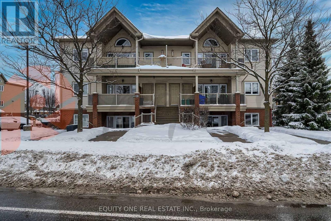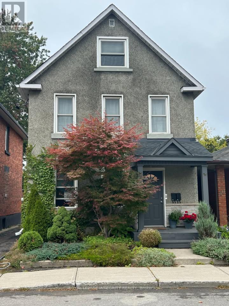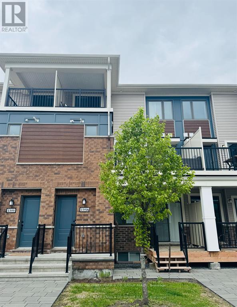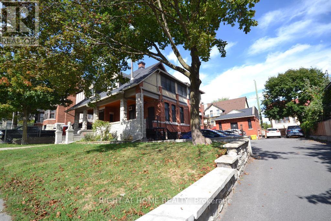We are here to answer any question about a listing and to facilitate viewing a property.
407 - 340 Queen Street
Ottawa, Ontario
New year, new home! Discover this luxurious corner condo in the highly sought-after Claridge Moon building-a perfect blend of upscale comfort and unbeatable convenience. Bathed in natural light, this urban retreat features a sleek modern kitchen with quartz countertops and stainless-steel appliances. The thoughtfully chosen flooring pairs the warmth of hardwood with the practicality of tile, creating a space that's both stylish and easy to maintain. Enjoy a spacious bedroom, a serene spa-like bathroom, and the convenience of in-unit laundry. Step onto your private balcony to unwind and enjoy fresh air in the heart of the city. Underground heated parking and storage are included, adding exceptional value. With premier building amenities, the light rail station and Food Basics at your doorstep, Claridge Moon places the best of city living right within reach. **Pictures pre-date current occupancy** (id:43934)
1312 - 280 Montgomery Street
Ottawa, Ontario
**LIMITED TIME OFFER on a 14-month lease: $300 OFF every month OR 2 months FREE** Welcome to Riverain Developments, a brand new construction just minutes away from Downtown Ottawa. Enjoy walkable shopping + eatery, charming amenities and stunning units with modern finishes. With quick access to the 417 Highway from Vanier Parkway, and public transportation just steps away, the location is perfect for young professionals and students. Every single unit is equipped with a full kitchen, in-suite laundry, private balcony, and well-crafted living space. Building amenities include a fitness centre, yoga room, party room, outdoor terrace with lounge areas + BBQs, and co-working spaces. More units available with more or less square footage, at different price ranges. Underground parking $180/month. Easy to show, quick occupancy available, and a chance to experience top-notch modern living! (id:43934)
6245 Tealwood Place
Ottawa, Ontario
Spacious corner unit spanning two levels, with a picturesque park view. The main floor offers an expansive open-concept dining area with a bay window, a living room featuring a cozy gas fireplace and a generous balcony, a large eat-in kitchen, and a powder room with ample storage. Upstairs, find a remarkably large primary bedroom with wall-to-wall closets and an additional balcony, alongside a bright second bedroom with another sizable closet. Also on this level, a full bathroom and convenient second-floor laundry. Recently painted in neutral tones, the unit boasts newer plush carpeting throughout, glass top stove, dishwasher, high-efficiency furnace, and central A/C. Rent includes one parking spot right at the door, plus ample in-unit storage. Conveniently located near parks, schools, library, shopping, dining, entertainment, public transit, and highway access. Situated in a quiet, safe, and family-friendly neighborhood. Available for occupancy on December 1st. (id:43934)
108 - 981 Gulf Place
Ottawa, Ontario
Welcome to your next home at Concorde Apartments, nestled at 981 Gulf Place in Ottawa's quiet, family-friendly Gloucester / Carson Meadows neighbourhood. This well-maintained building gives you the feel of suburban calm, with all the city convenience you need just around the corner. Picture yourself in a 2-bed, 2-storey ground-floor apartment that opens onto a fenced-in backyard - a rare find! Inside, the kitchen has been thoughtfully updated with stainless steel appliances and stone countertops, making both meal prep and entertaining a breeze. You'll also enjoy ample in-unit storage, plus the ease of on-site laundry. The building itself is secure and well looked after, with controlled access, and 24/7 on-site management. Location-wise, you couldn't ask for better: there's a bus stop for OC Transpo Route 12 just steps away. When you head out, you'll find Montreal Road just nearby - lined with shops, services, restaurants and pharmacies, including a Rexall right down the street. For green space, Thornecliff Park offers trails and a peaceful place to walk or jog. Families will appreciate the proximity to a number of schools: Carson Grove Elementary, Queen Elizabeth Public, Our Lady of Mount Carmel, and Rideau High School. If you ever need more: Montfort Hospital is also nearby, making healthcare access very convenient. This unit is available immediately, so you won't need to wait to move into a great home in a strong community. (id:43934)
2 - 860 Connaught Avenue
Ottawa, Ontario
Move right in! Fully Furnished and equipped 2 bdrm + DEN top floor apt with open concept layout, Large living/dinrm, ensuite laundry, new bathrm, exclusive use of yard and shed and 1 car parking. Walking distance to Downtown bus, Lincoln Hgts shopping, Britannia Beach, Frank Ryan Park/Tennis courts and Carlingwood Mall. Available for Immed occupancy. (id:43934)
A - 1118 Klondike Road
Ottawa, Ontario
AVAILABLE FOR JANUARY 1ST OCCUPANCY! This bright 2 bedroom (both with their own ensuite!), 2.5 bath stacked condo townhome in the sought-after Morgan's Grant area offers comfortable living in a prime location. Walking distance to top-rated schools and the High Tech Campus, and just minutes to the DND Carling office. Enjoy nearby hiking and biking trails, parks, public transit, and a wide range of local amenities.The main level features an open-concept living and dining area, a functional kitchen with eat-in space. On the lower level, both spacious bedrooms each include their own ensuite bathroom, with a convenient laundry area in between. Includes one parking space (#26) and visitor parking. Tenant pays rent + hydro, gas, water/sewer, and HWT rental. (id:43934)
904 - 353 Gardner Street
Ottawa, Ontario
Welcome to 904-353 Gardner Street! Boasting impeccable new build in the heart of the city! This gorgeous 2 bed, 1 bath apartment is steps away from popular restaurants and shops, minutes to the Byward Market, amazing parks, trails, bike paths, the Quebec side, U of Ottawa, St. Laurent Shopping Center, VIA Rail, transit & so much more! The unit offers tons of natural light with lots of windows. Features gleaming floors with no carpet and large kitchen island with granite counter-tops including in the bathrooms. Full-size stainless-steel appliances plus in-suite laundry. Building amenities include: Lounge and Bike repair and storage area. Utilities are all inclusive. Available for immediate occupancy! Parking is limited and available at additional cost. First month is Free for a limited time! (id:43934)
1605 - 2759 Carousel Crescent
Ottawa, Ontario
Move-in ready 2-bedroom condo featuring spectacular unobstructed views. This bright and modern unit offers an open-concept layout, upgraded finishes, and floor-to-ceiling windows that fill the space with natural light. Perfect for anyone looking for a turnkey home in a prime location. Immediate occupancy available. Credit check will be required. (id:43934)
611 - 1350 Hemlock Road
Ottawa, Ontario
Luxury 2 Bedrooms Condo Unit ideally located in the family-oriented neighborhood of Wateridge Village, only 10 mins to Parliament Hills and Downtown. This Unit comes with 2 Bedrooms, 2 Bathrooms, 1 Underground Parking and Oversized Terrace/Balcony offers a stunning view and plenty of space for outdoor activities. Open-concept floor plan offers large windows with sliding door ,in-unit laundry, pot lights. Kitchen boasts Quartz Counters, Stainless Steel appliances and Stylish cabinets. Convenience location, close to LRT Blair Station, CMHC, NRC, College La Cite, Colonel By Secondary School, Shopping and Amenities. Please include proof of income, full credit report & photo ID with rental application. No Pets, No Smokers, No roommates. 24 hours irrevocable on all offers. (id:43934)
H - 380 Rolling Meadow Crescent
Ottawa, Ontario
Welcome to this semi-furnished upper unit in Chapel Hill South ready for an immediate occupancy. This wonderfully designed open-concept urban flat features an upscale, bright kitchen, ample storage, in-unit laundry, 2 bedrooms, two full bathrooms - (ensuite with double sinks), abundant natural light, an oversized private balcony overlooking the neighborhood, and the list goes on! Nestled in a prime location, this unit provides easy access to numerous parks, playgrounds, and the Prescott-Russell trail, all within walking distance for various recreational opportunities. The furniture shown in the photos is included, along with some glassware and cutlery. (id:43934)
3 - 2411 Page Road
Ottawa, Ontario
Welcome to this newly renovated 3 bed carpet free upper unit. Be the first to enjoy the new kitchen which boasts, cabinetry with soft-close doors, convenient pot drawers for storage, stainless steel appliances, including a slide-in range, fridge, dishwasher, over-the-range microwave and a European style combined Washer/Dryer. A convenient pantry is also included. The adjoining dining area provides access to the covered balcony to enjoy your morning coffee during the summer days. The large welcoming living room with its laminate floor is perfect for your large sectional and provide a bright space to relax from the large West facing window. Down the hall, you will find 3 good size bedrooms with ample natural light from South and West facing windows. The new beautiful bathroom features a sleek soaker tub and a beautiful vanity with quartz countertop. The landlord provides snow clearly for the convenient parking at the rear where you will also your own storage locker, perfect for storing tires, bikes, etc. Only 6 min walk to your nearest bus stop. (id:43934)
40d Jaguar Private
Ottawa, Ontario
This stunning and well-maintained stacked condo offers modern comfort, thoughtful upgrades, and a convenient location in a prime area of Kanata. Featuring a bright, open-concept layout, the main living space is finished with durable laminate and tile flooring and enhanced by large windows that flood the unit with natural light. The contemporary kitchen is equipped with quartz countertops, tall updated cabinetry, stainless steel appliances, and a functional breakfast bar that's perfect for both everyday living and entertaining. The living and dining areas flow seamlessly from the kitchen and provide direct access to an oversized private balcony, ideal for morning coffee or evening relaxation. The unit offers two generously sized bedrooms with large windows. The primary bedroom includes a 3-piece ensuite bathroom with upgraded vanity. The second bathroom features a full 4-piece bathroom featuring beautiful tile surround and modern finishes. A built-in nook provides a convenient space for a home office or study area, and in-unit laundry adds to the overall functionality of the home. Located in a quiet and private family-friendly enclave, this property is close to parks, transit, shopping, restaurants, and major routes, making it an excellent choice for professionals or couples seeking a clean, modern, low-maintenance lifestyle. One parking space included. (id:43934)
87 Ballinora Lane
Ottawa, Ontario
Welcome to this bright and well-maintained three-storey townhome located in the desirable Connections / Stittsville community. This functional and thoughtfully designed 2-bedroom, 2-bathroom home offers comfortable living with modern finishes throughout. The main level features a welcoming foyer with convenient access to the attached garage and ample storage space. The second level boasts an open-concept living and dining area filled with natural light, ideal for both everyday living and entertaining. The kitchen offers generous cabinetry, ample counter space, and a practical layout that flows seamlessly into the main living area. Upstairs, you will find well-proportioned bedrooms, including a spacious primary bedroom with ample closet space. Two full bathrooms provide comfort and privacy for occupants. Additional highlights include in-unit laundry, private outdoor space, attached garage parking, and additional driveway parking. Situated in a family-friendly neighbourhood close to parks, shopping, public transit, Canadian Tire Centre, Costco, and Tanger Outlets, with convenient access to Highway 417. The area is also well served by public and private schools, making it an excellent location for families and professionals alike A great opportunity to lease a move-in-ready home in a sought-after location. Available for lease from February 1st, 2026. Rental application, credit check, employment verification, and references required. Non-smokers preferred. Pets subject to landlord approval. (id:43934)
55 Hadley Circle
Ottawa, Ontario
A beautifully-maintained 3 bedroom 2 bathroom townhouse condo in central Bells Corners available to rent right away! The main floor offers a spacious entrance leading to the living room and adjacent dining room. A well-sized semi-enclosed kitchen with a powder floor complete this floor. The south-facing living room opens onto the private hedged backyard with no rear neighbours! 3 very good-sized bedrooms are located on the second floor with a full bathroom. No carpet throughout the house, newly finished hardwood on main and second floor! In-unit laundry is conveniently located in the unfinished basement below, offering additional storage space. An underground parking spot offers more convenient living, especially in the winter months. Reach out to view this great townhouse today! (id:43934)
1221 Creekway Private
Ottawa, Ontario
Brand new upper stacked townhome located in the sought-after Kanata Lakes community! This bright and modern unit features an open-concept layout with a stylish kitchen with upgraded quartz countertops, upgraded flooring, stainless steel appliances, and a pantry. Both the levels boast luxurious laminate flooring, with carpeted stairs for added comfort. The upper level offers two spacious bedrooms, a full bathroom, in-unit laundry, and additional storage. Amazing location just minutes from Tanger Outlets, Canadian TireCentre, Costco, public transit, and nearby parks, with quick access to Highway 417. One surface parking space is included-perfect for working tenants seeking comfort, style, and convenience in a prime Kanata location. (id:43934)
11 - 801 Glenroy Gilbert Drive
Ottawa, Ontario
Welcome to 801 Glenroy Gilbert Rd - Unit 11, a brand-new upper corner 2-bedroom, 1.5-bathroom stacked townhome in the highly desirable Minto community of Barrhaven. Thoughtfully designed for modern, low-maintenance living, this bright and stylish home is ideal for professionals or couples. Highlights include underground parking for added convenience and peace of mind, in-unit laundry, and a private fenced outdoor space perfect for relaxing or entertaining. Ideally located just minutes from Barrhaven Town Centre, RioCan Marketplace, shopping, dining, parks, schools, transit, and the Minto Recreation Complex, with easy access to major roadways for seamless commuting. A fantastic opportunity to live in one of Barrhaven's newest and most desirable developments Don't miss it! Utilities extra. Available now! (id:43934)
16 Briston Private
Ottawa, Ontario
Welcome to 16 Briston Pvt! This bright and spacious UPPER stacked home offers plenty of space, located in the South of Ottawa is conveniently located very close to the hwy, shopping, parks, trails, & so much more! Main level offers tons of natural light with huge windows, an open concept functional layout, large kitchen w/all appliances included, in-unit laundry, balcony off kitchen area, & powder room bath. Upper level features loft/den area that offers the perfect flex space that could be used as an office, 2 spacious bedrooms & full bath w/oversized soaker tub, and 2nd balcony off of Primary bedroom. 1 surfaced outdoor parking included! Tenant pays hydro, gas & HWT rental. Available February 1st! (id:43934)
408a - 2044 Arrowsmith Drive
Ottawa, Ontario
This lovely 2-bedroom, 1-bath condo offers an ideal blend of comfort and convenience in a central neighbourhood surrounded by transit, shopping, schools, and parks! The unit features a smart, open layout with plenty of functional living space, along with a dedicated outdoor parking spot. Enjoy the comfortable balcony with a nice cup of coffee.. or wine.. ;). Book a showing to see why this home is the right one for you! Available December 1st. (id:43934)
B01 - 63 Acacia Avenue
Ottawa, Ontario
Be the first to live in this brand-new, bright, and spacious 2-bedroom and 1 Bedroom, 1-bath apartment available immediately in the sought-after Beechwood area. This modern unit features radiant heated floors, stainless steel appliances, and an in-suite washer and dryer for added convenience. Large windows fill the space with natural light, complementing the open and contemporary layout. Located just steps from grocery stores, local shops, cafes, and public transit, you'll have everything you need right at your doorstep. No parking available. Perfect for professionals or couples seeking a stylish new home in one of the city's most desirable neighborhoods. (id:43934)
A - 740 Chapman Mills Drive
Ottawa, Ontario
Freshly updated Minto Radcliffe model. Kitchen features all new stainless steel appliances, breakfast bar with granite counters and eating area. Main floor features powder room and a large open concept living/dining area leading out to back deck. Both bedrooms feature their own en-suite bathrooms. Freshly painted and all new floors throughout. In-unit new laundry centre. 1 parking spot included. (id:43934)
1233 Creekway Private
Ottawa, Ontario
Discover this charming BRAND NEW 2 storey 2-bedroom, 2.5-bath condo townhouse in Kanata! Perfectly located within walking distance to Tanger Outlet, the Canadian Tire Centre, and the upcoming LRT station-truly at the heart of everything. Modern, spacious, and move-in ready (from Dec 15th), this home is ideal for anyone looking for convenience and comfort. Don't miss your chance to live in a vibrant, growing community. Schedule your viewing today and make this your new home! (id:43934)
408 Silverstone Way
Ottawa, Ontario
FEB 1, 2026 - LOCATION ! LOCATION ! Across to Market Place this stunning ~1,140 sq. ft. two level 2 bedroom 1.5 bath upper unit in a quiet location looking over forest area with a large outdoor balcony. Freshly painted, in great condition and flooded with natural light this spacious unit comes with hot water on demand, AC, washer, dryer, ss dishwasher, ss fridge, ss stove, granite counter tops, and one outdoor parking. Large master bedroom features lot of storage, same level laundry. The second bedroom is also spacious and comes with ample closet space. Walking distance to parks, trails and all amenities through 3 main malls in Barrhaven with over 100 businesses. Rapid transit to downtown. No smoking, no pets, available February 1, 2026. (id:43934)
17 - 801 Glenroy Gilbert Drive
Ottawa, Ontario
Discover modern living in this Minto's (Anthem) brand new 2 bedroom, 2 bath stacked condo townhome offering 1,063 sq. ft. of bright, stylish space across two well-planned levels. Enjoy an open-concept layout featuring luxury vinyl flooring throughout, a modern kitchen with quartz countertops, stainless steel appliances, and ample cabinetry. Both bedrooms are spacious with large closets, and the bathrooms showcase sleek contemporary finishes. Step out to your private patio overlooking perfect for morning coffee or family relaxation. Includes in-unit laundry, window coverings, independent heating/cooling, and one underground parking space. Located in a vibrant, walkable community close to parks, schools, Market Place, Financial Institutions, Restaurants, Cinema, and public transit. Ideal rental for professionals or small families seeking comfortable, maintenance-free living, available immediately! There will be half month rent discount on 12 month lease equally divided in 12 months. Don't Miss out Call for private showing. (id:43934)
7 - 58 Florence Street
Ottawa, Ontario
Welcome to this newly constructed 1 bedroom, 1 bathroom, top floor apartment with in-unit laundry. Bright open-concept living, dining room, and kitchen with top-of-the-line finishes throughout. High ceilings, oversized windows, engineered wide plank vinyl flooring, quartz countertops, marble backsplash, and custom kitchen cabinetry are just some of the great design features. This steel and concrete building with solid core doors offer great sound insulation. A shared rooftop terrace with picnic tables, bbq, and great views available to enjoy in the warmer months. Centrally located close to all the great amenities our downtown has to offer. Walking distance to restaurants, shops, the Byward Market, parliament, easy highway access, and close to both universities. No on-site parking is available. Bicycle storage is available. City street parking permits and nearby parking lots may be available at an additional fee. Must provide rental application, proof of employment, and credit score. Available for occupancy February 1st 2026. (id:43934)
B - 1120 Klondike Road
Ottawa, Ontario
Welcome to 1120B Klondike Rd! Located in the heart of Kanata's vibrant tech community, this bright, spacious (1,427 sq. ft.) and move-in-ready condo unit Featuring an open-concept layout and beautifully maintained interiors, it offers the ideal blend of comfort and style. Gleaming laminate floors flow through the living and dining areas, creating a warm and inviting atmosphere. The main floor includes a large eat-in kitchen equipped with stainless steel appliances and ample counter space. Just off the kitchen, you'll find a flexible office space and a private balcony perfect for working from home or enjoying your morning coffee. A convenient 2-piece bathroom completes this level. Upstairs, you'll discover two generously sized bedrooms, each with its own ensuite bathroom and oversized closet. In-unit laundry and additional storage add to the home's convenience. Ideally situated close to top schools, parks, shopping, dining, public transit, and major tech employers. Be sure to check out the virtual tour to experience everything this wonderful home has to offer! One exterior parking space is included in the price. (id:43934)
2 - 1267 Summerville Avenue
Ottawa, Ontario
Welcome to 1267 Summerville - a brand-new, contemporary building nestled in one of Ottawa's most convenient and rapidly developing communities. Surrounded by parks, local amenities, and offering quick access to public transit and major routes, this location provides the perfect blend of urban accessibility and neighbourhood charm.This 2-bedroom, 1-bath unit redefines lower-level living with large windows that fill the space with natural light, creating an open and inviting atmosphere. The modern, open-concept layout features premium finishes, hardwood flooring throughout, and a sleek kitchen complete with stainless steel appliances, contemporary cabinetry, and ample counter space - ideal for cooking and entertaining. Both bedrooms are spacious and bright, complemented by a stylish full bathroom with modern finishes. With over 1,000 sq. ft. of living space, residents will appreciate the in-unit laundry, thoughtful craftsmanship, and attention to detail throughout. Parking available for an additional charge. 1267 Summerville offers the best of modern living - stylish, functional, and perfectly located. (id:43934)
1a - 180 Augusta Street
Ottawa, Ontario
Welcome to the Etta Apartment. The quintessential, low rise buildings that embody this time period are filled with ornate details from the windows to the arched door frames and spectacular tiled entrance. This unit has been fully updated with new flooring, fully renovated kitchen including new cabinetry and sleek, floor to ceiling tiled backsplash plus extra storage. Two good sized bedrooms with full closets and new doors, in unit laundry and large living space. Situated in the heart of Sandy Hill and offered fully furnished with its proximity to Ottawa University and walking distance to all amenities plus the rent includes heat and water! 1 (id:43934)
1 - 552 Mcleod Street
Ottawa, Ontario
Welcome to Unit 1 at 552 McLeod Street - a stylish and modern 1 bedroom + den unit in the heart of Centretown! This bright, contemporary space offers an open-concept layout with a sleek kitchen featuring quartz countertops, a convenient breakfast bar, and stainless steel appliances. Enjoy the comfort of in-unit laundry and the bonus of a versatile den, perfect for a home office or guest space. Step outside to your private balcony for morning coffee, and take advantage of the shared yard for additional outdoor enjoyment. This thoughtfully designed unit combines modern finishes with unbeatable urban convenience. Street parking is available by permit. Water and snow removal included! Available immediately! (id:43934)
1203 - 570 Laurier Avenue W
Ottawa, Ontario
The Laurier: Opportunity to rent a fabulous 1bedroom + den apartment in the heart of downtown. Unit features great NW views of Gatineau Hills and overlooking the brand new Central Branch of the Ottawa Library. Unit features hardwood floors througout living/dining areas. Kitchen with granite counters, double-sink, breakfast bar, and plenty of cabinetry. Loads of natural lights permeates. Good size primary bedroom with good closet space. Den space for home office. Full bathroom completes the level. Ultimate convenience with in-unit laundry, underground parking space, and locker for additional storage. Amenities include lap pool, gym, guest suite, party room, and patio. A short walk to LRT Lyon Station or Pimisi Station. Multi-year lease available. Call Today! (id:43934)
201 - 399 Winston Avenue
Ottawa, Ontario
Discover the perfect blend of style and convenience at Unit 201, 399 Winston Avenue. Ideally located just steps from premier shopping, acclaimed restaurants, public transit, LRT stations, and the picturesque Ottawa River, this address places you at the heart of vibrant urban living.Unit 201 is thoughtfully designed with contemporary finishes, including quartz countertops, stainless steel appliances, and in-suite laundry for everyday comfort. The open-concept layout features bright, inviting spaces enhanced by luxury vinyl flooring, nine-foot ceilings, and premium details throughout. Enjoy a private balcony that extends your living space outdoors, while the well-proportioned bedroom offers a large window, walk-in closet, and direct balcony access for added convenience.Residents of 399 Winston Avenue enjoy exclusive building amenities, including a rooftop terrace with stunning city views, a secure parcel room, and a keyless smart access system for modern convenience and peace of mind. Parking is available on site for $200 a month or offsite parking is available at 361 Churchill Avenue for $130 a month with limited spots, first come first serve. All utilities are to be paid by the tenant, free internet for one year. Some of the photos are virtually staged. (id:43934)
A - 4522 Innes Road
Ottawa, Ontario
Location like no other! This beautifully maintained lower-unit stacked 2-floor condo in an amazing location is perfect for a couple or a young family looking to rent in Orleans. Within walking distance to lots of stores, restaurants, coffee shops, entertainment, mosque, and easy access to pubic transportation right outside the door! The main floor features an updated kitchen with granite countertops and modern backsplash and faucet, with a breakfast area facing the front. Continue through to find a powder room and a spacious living and dining space facing the back with access to the outdoor balcony. The lower floor features 2 spacious bedrooms with lots of closet space and large windows, as well as a 4-piece bathroom with a shower and a tub! In-unit laundry and an additional storage room are also conveniently located downstairs. Laminate flooring throughout the house makes it easy to keep the house clean, with carpet only on the stairs. Unit comes with 1 assigned outdoor parking spot. (id:43934)
4 - 442 Mcleod Street
Ottawa, Ontario
Rent includes heat and water - You pay hydro (about $50) . This is NOT a pet friendly building. Available November 1, 2025. Totally renovated, totally modernized from ceiling, to wall, to floor, to structure, to studs, to heating system, to plumbing, to electricity, to roof, to anything you can think of.Building has a total 6 one bedroom individual executive apartments, in Centertown McLeod Street, next to Kent Street - location, location, location. Check out the walk score - impressive. Presently they are homes to mature professionals.This 1st floor apartment features and highlights: intercom / door bell/ keyless door entry systems at the front doors. Four piece bathrooms, secure entrance. Exceeds fire code requirements including full monitoring and pull stations; inspected annually with certificate. Building is secured by Surveillance Security Cameras 24/7 Laundry facilities on premise. All stainless steel appliances - fridge, stove/oven, dishwasher, Oak hardwood floor throughout. Ceramic tiling in the bathroom, storage locker. Non-smoking building - Bright, big windows surround private balcony and a tenants use court yard, indoor bicycle storage and individual locker space. Each room in apartment has its own Thermostat to individually control temperature in that specific room. Parking is available on street permit parking approx.. $78per month (id:43934)
1704 - 195 Besserer Street
Ottawa, Ontario
Date Available: Jan 1. Downtown Ottawa Luxury Condo - Claridge Plaza, comes with 1 Bed, 1 Bath, 1 Den, 1 underground parking and 1 storage locker. Discover downtown living at its finest with high-end finishes, first-class amenities. With a walk score of 97, this location is a Walker's Paradise so daily errands do not require a car. The open-concept floorplan offers over-sized windows, in-unit laundry, upgraded hardwood flooring and a contemporary design. The kitchen boasts an island, hi-end counters, stainless steel appliances and premium cabinets. This unit also flooded with natural light and not facing the main road which provides you a quiet view from the cozy balcony. The bonus den offers the perfect space for a home office or overnight guests. Amenities include indoor swimming pool, fitness room and sauna, lounge with outdoor patio and BBQ's, modern lobby, high-speed elevators and visitor parking. Close to the University of Ottawa, Byward Market, Rideau Centre & LRT. Please include proof of income, credit report and photo ID with rental application. No Pets, No Smokers, No roommates. (id:43934)
205-70 Vieux-Silo Road
Ottawa, Ontario
Our rentals are designed to provide the perfect blend of comfort, convenience, and style. With sleek finishes, modern appliances, and thoughtful details throughout, Hillpark apartments are a place you'll be proud to call home. Enjoy peace of mind with all-inclusive rent that covers utilities, amenities, and more. Every suite comes equipped with five appliances, window blinds, cable TV, and high-speed internet, so you can move in and start living right away. Expansive windows fill each unit with natural light, while private balconies provide your own outdoor space. Building amenities include an indoor gym with private bathrooms and a shared lounge, underground parking (available for an additional fee), secure bike storage, elevators and access ramps, plus 24-hour surveillance and secure access. Enjoy superior soundproofing, independent in-unit temperature control, and a pet-friendly community designed for modern living. At Hillpark, everything you need for a comfortable, worry-free lifestyle is right here. Underground parking is available for $125 per month, surfaced parking is available for $75 per month. (id:43934)
2 - 225 Cobourg Street
Ottawa, Ontario
Ottawa, Sandy Hill. Available Immediately! ***NEW YEAR PROMO: MOVE IN ANYTIME IN JANUARY 2026 AND PAY NO RENT FOR JANUARY 2026***. SIGN A 2-YEAR LEASE AND RECEIVE "FIXED" RENT FOR THE FULL LEASE TERM! This spacious and uniqueUPPER-floor Apartment for rent offers approximately 1,200 sq. ft. of comfortable living space. Featuring two bedrooms and one bathroom. Enjoy a large living and dining area with beautiful hardwood flooring and a well-appointed kitchen complete with granite countertops, tile flooring and appliances including a fridge, stove, dishwasher, and microwave. A bright sunroom/reading room with tile flooring perfect for relaxing. The primary bedroom includes a generous double-door closet, and the unit is equipped with air conditioning, a gas furnace, and in-unit laundry(washer and dryer included). Flooring throughout is a mix of hardwood, laminate, and tile. Shared side backyard and storage locker included.Heat is fixed @ $100/month, and Water is fixed @ $75/month. One exterior parking spot is available at an additional cost of $100/month.Ideally located close to all amenities-this is a must-see! (id:43934)
207 Silhouette Private
Ottawa, Ontario
Spacious lower stacked end-unit corner home featuring an open-concept layout with a private walk-out balcony, dining area, modern kitchen, main floor powder room, and a versatile nook or tech station, perfect for homework or working from home. Upstairs, you will find 2 large bedrooms and 2 full bathrooms, including a primary suite with its own ensuite bath. Both bedrooms have oversized windows that fill the space with natural light. Conveniently located just minutes from shopping, restaurants, and Highway 416. (id:43934)
2 - 511 Cooper Street
Ottawa, Ontario
This spacious (938sqft) and well-maintained 2-bedroom, 2-bathroom apartment is located on the upper levels of a duplex in the heart of Centretown. The main floor offers an open living space with hardwood floors that flows into a large eat-in kitchen with ample cabinet and counter space, making it ideal for both daily living and entertaining. This level also includes a well-sized bedroom and a full bathroom with convenient in-unit laundry. Upstairs, the primary bedroom features carpeted flooring for added comfort, a private ensuite and generous closet space. Enjoy a prime, walkable location just minutes from Chinatown, shopping, restaurants, parks, schools and a wide range of nearby amenities. Rent includes water, natural gas heating, hydro, hot water tank and one surface parking space in the shared driveway. Property managed by RentSetGo Property Management. (id:43934)
17b - 6010 Red Willow Drive
Ottawa, Ontario
Exceptional starter rental opportunity, uniquely suited for young couples or busy professionals looking for an ideal beginning! Situated in a prime area, you'll benefit from quick access to major transit, beautiful Heritage Park, and everyday shopping convenience. This bright, updated unit is ready for immediate enjoyment. The main living level features a flowing, open-concept design combining the dining and living spaces, complete with walk-out access to a private, relaxing balcony. The front-facing kitchen provides plentiful storage and a practical eat-in nook-perfect for quick meals. A handy powder room also services this floor! Upstairs, the third level hosts a generous primary suite, offering its own private balcony and expansive wall-to-wall closets. A second well-proportioned bedroom also features a full wall of closet space, alongside a spectacular full bathroom and a dedicated utility room with in-unit laundry. Includes one designated parking space. Available February 1. Pictures and virtual tour are from before current tenant moving in. Applicants must include a credit check, proof of income, employment letter, references, and ID. Approved tenants must agree to condo rules. Tenant pays all utilities. No smoking or pets., Deposit: 4450 (id:43934)
305 - 1240 Cummings Avenue
Ottawa, Ontario
**Special Rent Promo - Up to 3 Months' Free Rent + $1,000 New Year Bonus** Welcome to Luxo Place, a stunning new 35-storey high-rise redefining luxury rental living in the heart of Ottawa. This elevated community offers an exceptional array of world-class amenities, including a state-of-the-art fitness center, tranquil yoga room, hotel-inspired indoor lap pool, vibrant social lounge with bar and billiards, and thoughtfully designed co-working spaces everything you need to live, work, and unwind in comfort and style. Entertain guests effortlessly with access to beautifully appointed guest suites. Enjoy the convenience of a pet-friendly, non-smoking environment, perfectly located just steps from the Cyrville LRT station for easy access to the city's best shopping, dining, and outdoor spaces. Step inside this refined 713 sq ft 1-bedroom, 1-bathroom suite, where modern design meets effortless comfort. The open-concept layout is enhanced by nine-foot ceilings, floor-to-ceiling windows, and premium soundproofing, creating a peaceful, light-filled retreat. The gourmet kitchen showcases quartz countertops, sleek cabinetry, LED lighting, and high-end stainless steel appliances, while the oversized island offers the perfect space for cooking or entertaining. The bedroom features a walk-in closet, and the spa-inspired bathroom includes a glass-enclosed shower with upscale finishes. In-suite laundry adds daily convenience, and a private balcony extends your living space ideal for relaxing outdoors. Live elevated - Luxo Place is your gateway to modern, sophisticated high-rise living. (id:43934)
1245 Creekway Private
Ottawa, Ontario
For Rent - Brand New, Never Lived In & Available Immediately! Discover the best of Kanata Lakes living just steps from 1245 Creekway Pvt in this stylish 2-bedroom, 1.5-bath stacked townhome that is completely move-in ready. Enjoy bright open-concept living with premium finishes, two spacious bedrooms, one full bathroom, a convenient guest powder room, and a private balcony. Kanata Lakes offers the perfect balance of peaceful suburban living with top-rated schools, Tanger Outlets, Kanata Centrum, Walmart, Loblaws, beautiful parks and trails, premier golf, and quick access to shopping, dining, and the tech hub-an exceptional rental opportunity in a highly desirable community. (id:43934)
I - 105 Artesa Private
Ottawa, Ontario
2 sizeable bedrooms, 2 full bathrooms, impressive vaulted ceilings, exclusive 24-ft balcony and in-suite laundry. Bright, open concept layout with the kitchen overlooking the living and dining spaces. Large windows light up the rooms and overlook green-space, a premium view that so few units boast. Close to restaurants, shops, public transit and more. To be included with all offers: completed OREA rental application, recent pay stub (dated within 30 days), valid government issued photo ID's & recent full credit report. Schedule B & C to be included with all Agreements to Lease Included Parking Spot is #20 An extra parking spot could be available for rent at a cost of $50/ month Tenant to verify with Condo Corp. (id:43934)
210 - 120 Prestige Circle
Ottawa, Ontario
Welcome to Petrie's Landing! This bright 2-bedroom condo offers modern comfort in a prime riverside location, just steps from Ottawa River trails, Petrie Island, many grocers, and public transit.The open-concept living/dining area opens to a private balcony with lovely views. The unit is very clean throughout, and the kitchen features granite counters and stainless steel appliances.The generous primary bedroom includes a walk-in closet, and both bedrooms share a full bathroom with a stand-up shower and soaker tub. In-unit laundry adds convenience.Located on the quiet side of the building, this home includes underground parking and a storage locker on the same floor in close proximity. Rental application required. Book your showing today! (id:43934)
310 - 200 Besserer Street
Ottawa, Ontario
Beautiful All Inclusive (all utilities including wifi) Luxury 1+Den condo in the Heart of the Capital. Just minutes away from the University of Ottawa and the Byward Market. Comes completely renovated and fully furnished as seen in photos. This suite offers granite counter tops with hardwood flooring and porcelain throughout the entire unit. Stainless steel appliances with pot lights in the kitchen. A perfect nest for students, single or coupled professionals. Amenities include, sauna, exercise room and inground pool. Indulge in Ottawa's downtown lifestyle with this unbeatable location. All utilities including wi-fi included and fully furnished for $2200! Book your private showing today! Deposit: $4400.00 - Option to add Underground Parking for $150.00/month (id:43934)
5 - 401 Glenroy Gilbert Drive
Ottawa, Ontario
Experience urban convenience in a suburban setting. This brand-new, never-occupied 2 Bedroom, 1.5 Bathroom unit offers a sophisticated layout with high-end finishes throughout.The open-concept living space features a gourmet kitchen with quartz countertops and a full stainless steel appliance package. Residents will benefit from the comfort of an underground heated parking space and the practicality of ample in-unit storage and private laundry.Located in a prime walkable pocket of Barrhaven, you are minutes from major retail, dining, and transit. Tenants must provide: Recent Credit Check (equifax only), completed Rental Application, Proof of employment, Photo ID & last 2 pay stubs for applications to be processed. (id:43934)
10 - 175 Waterbridge Drive
Ottawa, Ontario
Sun-drenched upper-level corner unit offering vaulted ceilings and an airy, light-filled atmosphere thanks to large windows on multiple exposures. The thoughtfully designed layout features an open living and dining space ideal for everyday comfort and entertaining, complemented by a functional kitchen with breakfast bar, stainless steel appliances, and generous pantry storage. Step onto the spacious balcony with natural gas hookup and enjoy peaceful, unobstructed views with no front-facing neighbours-perfect for relaxing or hosting guests.The residence includes two well-proportioned bedrooms and two updated bathrooms, including a 3-piece ensuite in the primary suite. Added conveniences include in-unit laundry, on-demand hot water, and newer air conditioning (2019). One designated parking space is included, along with plenty of visitor parking. (id:43934)
18 Commanda Way
Ottawa, Ontario
Excellent location! Charming 2-bed apartment in desirable Lindenlea/Beechwood Village. Walk score 99/100! Steps to groceries, fitness, shops, and transit. 10 mins to Rideau Centre. 2-level upper unit featuring updated kitchen and lots of natural light. Enjoy large west-facing deck with natural gas hookup for BBQ. Rent includes Heat & Water. Laundry shared w/only 1 other person. Always lots of free street parking. Available immediately! (id:43934)
2302 Watercolours Way
Ottawa, Ontario
Welcome to this Mattamy-built, well-maintained stacked townhome in the desirable Half Moon Bay community! The Buttercup model is 1,269 sq feet and features a private entrance, and is a bright and modern home offering a functional layout designed for comfortable living. Enter into a foyer area with ample closet space and head upstairs to the open-concept main living level. Filled with natural light, this level includes a spacious living area with an electric fireplace, a dining space, and a powder room for guests. The upgraded kitchen boasts ample cabinetry, quartz countertops, a large island, and three stainless steel appliances, making it perfect for both everyday use and entertaining. Upstairs, the primary bedroom features a walk-in closet and private ensuite, while a well-sized second bedroom with 2nd ensuite bathroom, and a laundry room complete the level. Enjoy outdoor living with two separate patios, one offering a covered outdoor space for relaxation on rainy days and the other ideal for soaking up the sun. Additional storage is available in the furnace room for added convenience. The unit can be available furnished or unfurnished as tenant desires. Located just minutes from the Minto Recreation Complex, top-rated schools, parks, public transit, and a nearby school bus stop, this home is perfect for young professionals looking for a vibrant community with easy access to amenities. (id:43934)
101 - 17 Marlborough Avenue
Ottawa, Ontario
Charm and character abound in this elegant 2 bedroom apartment! Light, bright and inviting throughout. Idyllic and prestigious location in the heart of Ottawa that will suit your lifestyle to a T. Just 1 block from Strathcona Park along the Banks of the Rideau River. The Apartment building was formerly home to the Italian Embassy. RENT INCLUDES HEAT. Walking distance to the University of Ottawa, Parliament Hill, Byward Market, Rideau Centre, National Arts Centre and Minto Sports Complex. (id:43934)

