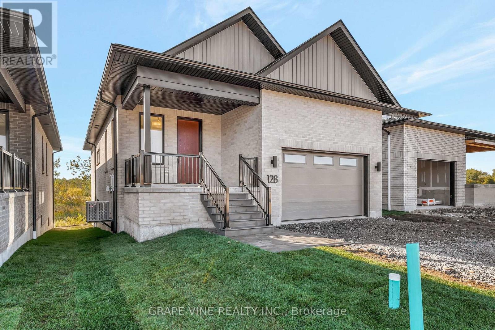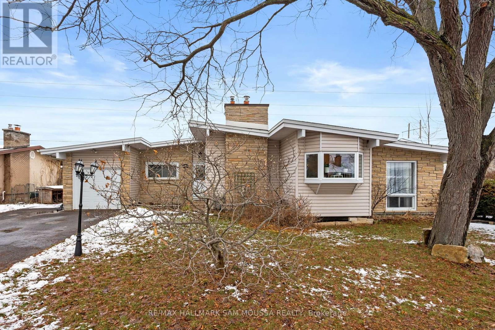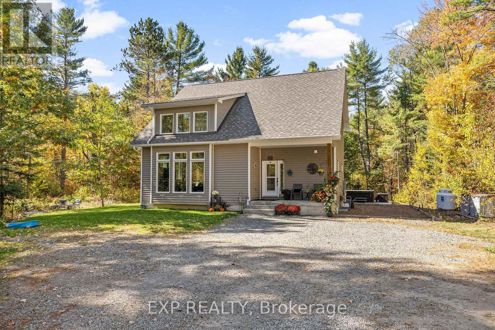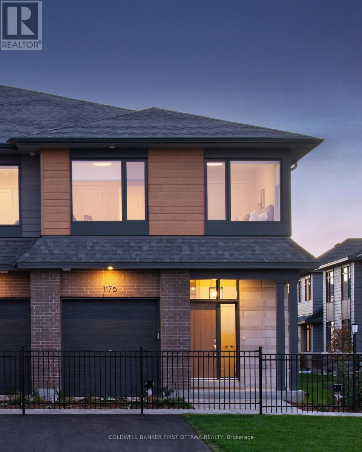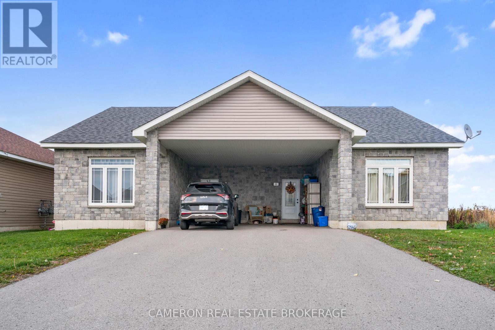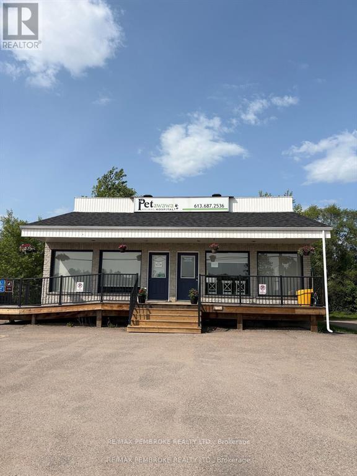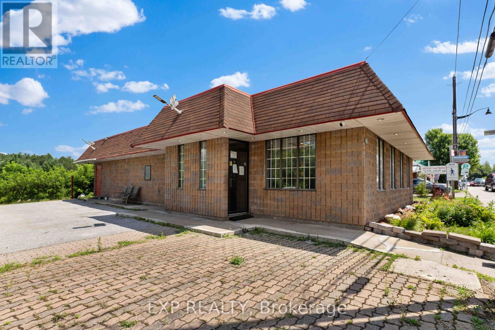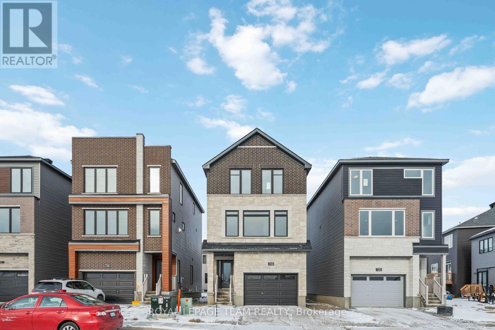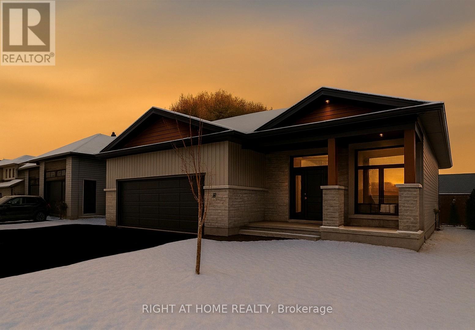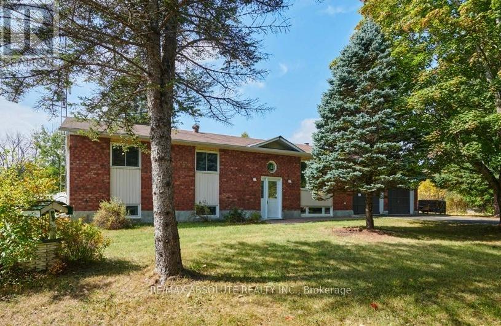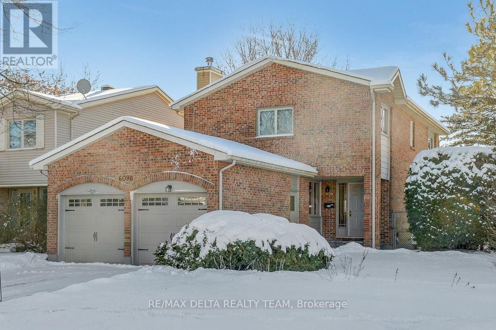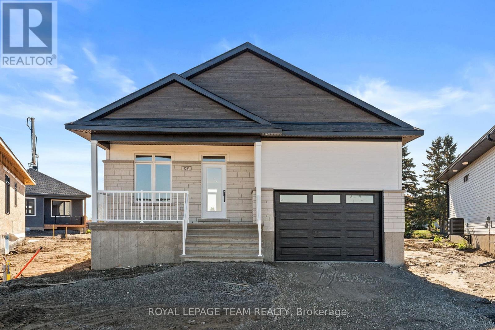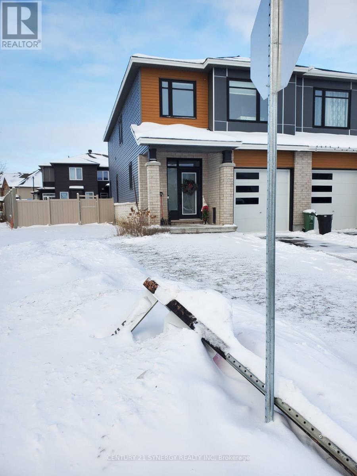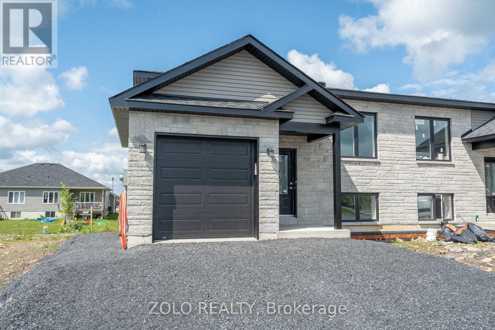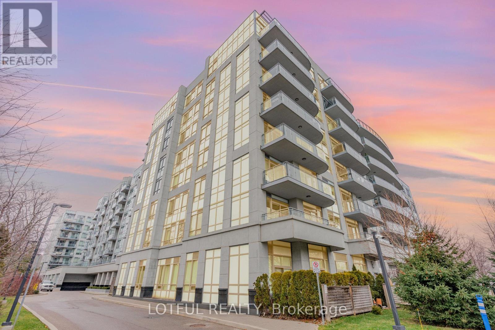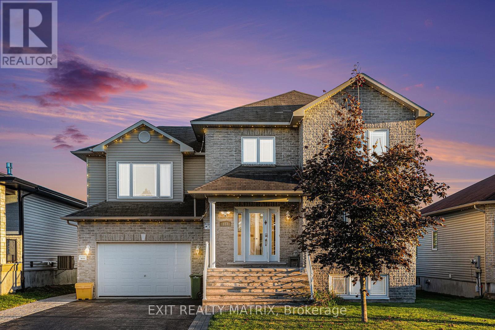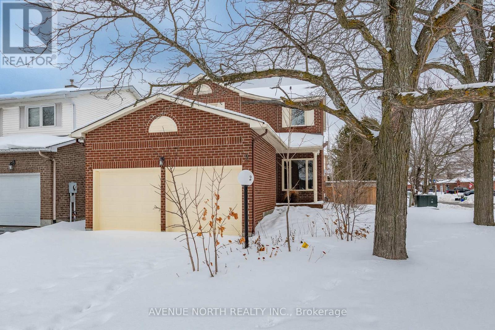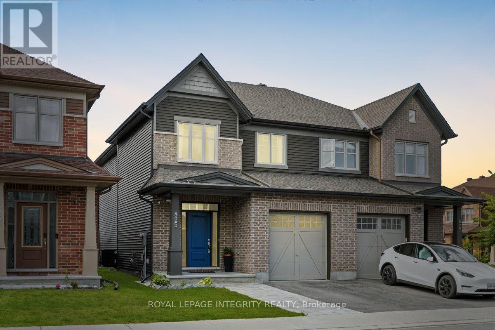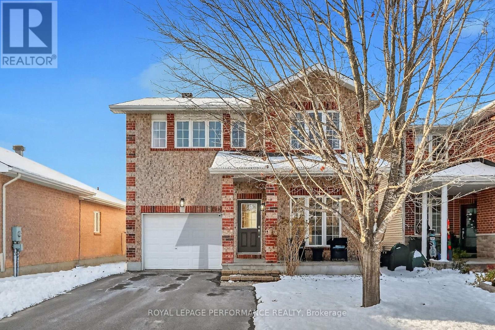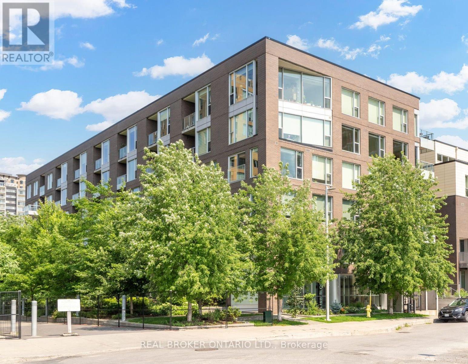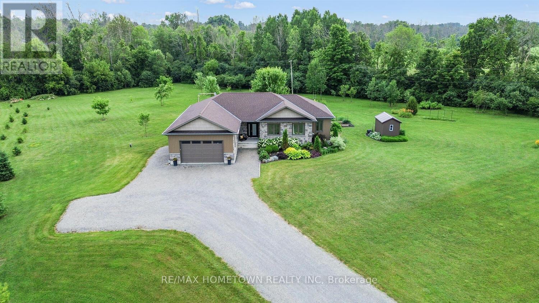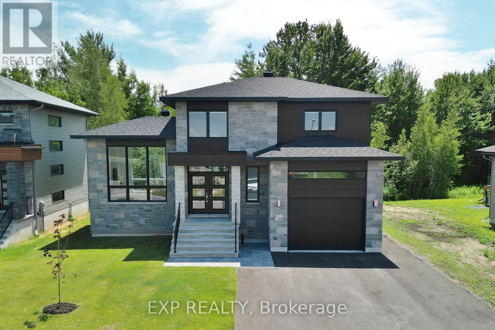We are here to answer any question about a listing and to facilitate viewing a property.
128 Royal Gala Drive
Brighton, Ontario
Stunning Mistral bungaloft in sought-after Brighton community. This 4-bedroom, 4-bath home features an open-concept main floor with soaring floor-to-ceiling windows in the living room and walk-out to a covered porch. Beautifully designed kitchen featuring quartz countertops, a spacious open layout, and a convenient servery-ideal for entertaining and everyday living., and a bright, open layout. Convenient main floor layout with primary bedroom retreat and laundry room for everyday function.Upstairs, the loft provides a flexible space with a large sun tunnel, 2 bedrooms, and a full bath-ideal for guests or family. The fully finished basement includes a large family room with walk-out, a full bathroom, and a generously sized bedroom.Enjoy the tranquility of a premium lot backing onto a freshwater pond and 12 acres of protected greenspace. The Mistral community will offer access to future amenities including a gym, spa, café, and community garden. Some photos are digitally staged. (id:43934)
9 Quinpool Crescent
Ottawa, Ontario
Welcome to 9 Quinpool Crescent in the family-friendly neighbourhood of Arbeatha Park. This charming detached bungalow offers a spacious and bright layout with a total of four bedrooms and two full bathrooms. The main level features a large living room with a cozy wood-burning fireplace, a separate dining area, and an updated kitchen with ample cabinet space and views of the backyard. Two generous bedrooms, a full bathroom with a soaker tub, and convenient main floor laundry complete this level. The finished lower level offers a recreation room, two additional bedrooms, and a second full bathroom ideal for guests or the perfect teen hideaway. Outside, enjoy a private backyard oasis with an inground pool with a newer pool surround, deck area, and plenty of space for entertaining. The attached garage and extra-long driveway provide lots of parking. Located close to parks, schools, shopping, and transit, this home combines comfort, convenience, and value in one of Bells Corners' most sought-after communities. (id:43934)
427 Paugh Lake Road
Madawaska Valley, Ontario
If you've been searching for a true turn-key home, look no further. This exceptionally well-built and beautifully finished 3-bedroom, 2-bath home offers a variety of luxury touches that help it stand out from the rest. The open-concept kitchen, living, and dining area provides the perfect setting for entertaining or enjoying time with family. Soaring vaulted ceilings and wall-to-wall triple-pane windows fill the home with natural light and create a warm, inviting atmosphere. The main-floor primary bedroom and laundry room offer convenience and comfort, while a sliding glass door opens to your private backyard oasis. Upstairs, you'll find two generous bedrooms and a thoughtfully designed bathroom that allows for multiple users - ideal for families or guests. The loft area overlooking the main floor offers additional living space, perfect for a home office, reading nook, or play area. The unfinished basement awaits your personal touch, whether you're envisioning extra bedrooms, a rec room, or a workshop. In-floor heating can easily be connected for year-round comfort, and there's also an optional generator hookup for added peace of mind. Outside, enjoy a nicely landscaped yard with room to add a garage, plus covered front and rear patios overlooking a serene wooded area. A propane BBQ hookup makes outdoor cooking effortless. Located just minutes from town, you'll appreciate the proximity to schools, hospital, shopping, and amenities - everything you need is close at hand. Don't let this opportunity pass you by - this move-in-ready home is the one you've been waiting for! (id:43934)
1186 Spoor Street
Ottawa, Ontario
BARRY HOBIN DESIGNED, UNIFORM BUILT AND READY FOR YOU TO CALL IT HOME! Yes you can have it all. 4 bedrooms, 3 bathrooms, end unit, 2nd floor laundry and a finished basement! Built to the highest quality of standards by Uniform, this brand new home with TARION warranty features 2379SF of highly refined luxury in a prime Kanata location. Featuring 4 bedrooms, 3 bathrooms plus a finished basement and loaded with extras and upgrades. Timeless finishes include hardwood floors, quartz countertops, custom cabinetry, modern rails & spindles and much, much more. Minutes from Kanata tech, major retail and the 417. Available for immediate occupancy. Photos are of the model home. (id:43934)
88-88a Mille Roches Road
South Stormont, Ontario
IDEAL OWNER OCCUPIED INVESTMENT OPPORTUNITY! Have you been contemplating your retirement or been looking for a unique investment opportunity? Check out these slab on grade semi detached properties under one ownership situated in the quiet village of Long Sault walking distance to amenities and only 10 minutes outside of both Cornwall and Ingleside. Each unit offers an open concept layout with beautiful kitchens, living rooms complete with cozy gas fireplaces, 2 bedrooms, modern 4pc bathrooms, in-floor radiant heating, private rear yards with ground level patio's plus there's a convenient carport area ideal for covered parking all year long. Interior photos not available at this time. Each unit is currently tenant occupied and as such a minimum of 24 hours notice is required for any/all showings. Note that both sides must be sold together as one. Seller requires SPIS signed & submitted with all offer(s) and 2 full business days irrevocable to review any/all offer(s). (id:43934)
3261 Petawawa Blvd Boulevard
Petawawa, Ontario
Prime business location in Petawawa! Seize the opportunity to own a spacious property situated on the bustling boulevard of Petawawa. This versatile building offers endless possibilities for customization, whether you're looking to create office spaces of design an open layout that fits your business needs. Key features include ample parking with convenient front and rear access, new furnace and central air installed (2023-2024), roof updated approximately in 2022, includes an adjacent vacant lot for added value and potential expansion. Don't miss your chance to make this property your own and thrive in a prime location! (id:43934)
19500 Opeongo Line
Madawaska Valley, Ontario
Prime Commercial Opportunity in Downtown Barrys Bay - Restaurant with Residential Unit! Step into a thriving business opportunity in the heart of Barrys Bay. This updated, turnkey restaurant and residential unit is situated in a prime downtown location, attracting both locals and tourists year-round. PropertyHighlights: Fully Equipped Kitchen, Ready for immediate operation with high-quality appliances and ample prep space. Spacious Dining Area Designed for comfort and versatility, accommodating a variety of seating arrangements to suit your business needs. Charming interior offers a warm and welcoming atmosphere perfect for creating memorable dining experiences. Mixed-Use Flexibility with an attached residential unit, this property offers a unique opportunity for owner-occupancy, staff housing, or additional rental income.Located in the bustling hub of Barrys Bay, this property is surrounded by shops, services, and seasonal attractions, making it an ideal spot for a restaurant venture. Whether you're an aspiring restaurateur or a seasoned professional, this opportunity offers the perfect foundation for a successful business. Don't miss your chance to own a key piece of Barrys Bays vibrant downtown! 24 hour notice for all showings. (id:43934)
714 Jennie Trout Terrace
Ottawa, Ontario
A new kind of detached home for new and growing families. The Brighton Single Family Home delivers more interior square footage with a spacious 3-storey floorplan. The tiled foyer leads to an impressive family room on the first floor, and the main living area is found on the open-concept second floor. The dining room is centered in the space, with the living room to one side with a fireplace, the kitchen, dining room, and den on the other. The third floor features 3 bedrooms, 2 bathrooms and the laundry room, with the primary and third bedrooms offering walk-in closets. An ensuite is included in the primary bedroom, and an unfinished basement gives you more space when you need it! Brookline is the perfect pairing of peace of mind and progress. Offering a wealth of parks and pathways in a new, modern community neighbouring one of Canada's most progressive economic epicenters. The property's prime location provides easy access to schools, parks, shopping centers, and major transportation routes. Immediate occupancy! (id:43934)
718 Jennie Trout Terrace
Ottawa, Ontario
A new kind of detached home for new and growing families. The Brighton Single Family Home delivers more interior square footage with a spacious 3-storey floorplan. The tiled foyer leads to an impressive family room on the first floor, and the main living area is found on the open-concept second floor. The dining room is centered in the space, with the living room to one side with a fireplace, the kitchen, dining room, and den on the other. The third floor features 3 bedrooms, 2 bathrooms and the laundry room, with the primary and third bedrooms offering walk-in closets. An ensuite is included in the primary bedroom, and an unfinished basement gives you more space when you need it! Brookline is the perfect pairing of peace of mind and progress. Offering a wealth of parks and pathways in a new, modern community neighbouring one of Canada's most progressive economic epicenters. The property's prime location provides easy access to schools, parks, shopping centers, and major transportation routes. Immediate occupancy! (id:43934)
201 Versaille Street
Alfred And Plantagenet, Ontario
Welcome to this spectacular 5-bedroom bungalow, a true gem in the heart of the desirable, family-friendly Wendover community. From the dramatic front entrance to the thoughtfully designed layout, no detail has been overlooked. The main floor boasts high-end finishes throughout, including hardwood and ceramic flooring. The open-concept living area features a cozy gas fireplace, a spacious dining space, and a stunning kitchen complete with an impressive 11-foot quartz island, perfect for entertaining. The main floor laundry room is insulated to reduce noise, and additional soundproofing was added to the wall separating the living room and the primary bedroom, ensuring comfort and privacy. The large primary bedroom offers a luxurious 5-piece ensuite and walk-in closet. You will also find a second bedroom and a full bathroom on the main level. Downstairs, the fully finished basement includes a generous family room, a full bathroom, three additional bedrooms, and plenty of storage space. Step outside to a private backyard built for enjoyment, featuring a covered porch and a saltwater above-ground pool. The insulated double garage adds even more practicality to this already exceptional home.Just steps from a park and outdoor rink, this home is ideal for a growing family. Absolutely stunning come see it for yourself! (id:43934)
684 County 44 Road
North Grenville, Ontario
Set on nearly 2 acres of wooded privacy in highly sought-after North Grenville, this beautiful high-ranch home offers a rare combination of space, comfort, and versatility - just 5 minutes from Kemptville and only 25 minutes to Barrhaven! The main level is open, bright, and welcoming, with large windows that let nature pour in. The updated kitchen features sleek stainless steel appliances (2020) and modern countertops (2021), flowing into a generous dining area designed for both lively gatherings and quiet moments. Just off the kitchen, a cozy sunroom invites you to slow down and take in the picturesque views - the perfect spot to enjoy the peaceful setting through three seasons. The primary bedroom includes a refreshed en-suite, while two great-sized bedrooms across the hall provide extra closet space and flexibility for families, guests, or even a home office. Downstairs, the fully renovated lower level (2023/2024) opens the door to multi-generational living, with an additional bedroom, den, rec room, brand-new propane fireplace, 4pc bathroom with a spa-like soaker tub, and a second kitchen featuring beautiful solid maple countertops. Major updates include: All new windows (2022), Vinyl plank flooring throughout lower level (2024), Electrical panel upgrade (2024), New furnace (2023), as well as numerous behind-the-scenes and infrastructure improvements that add peace of mind and long-term value. Outside, there's even more to love! With productive apple trees, a handy shed for storage or projects, and a charming area beside the home that features a few small, peaceful trails to explore - the home also includes a fully insulated double-door garage, offering ample space and year-round functionality. This well-built and well-maintained home offers the perfect mix of space and quiet comfort. It is everything you need for your next chapter - a place where you can enjoy life, grow, and finally relax in the peaceful lifestyle you've been looking for! (id:43934)
6096 Meadowhill Crescent
Ottawa, Ontario
Well maintained double garage detached home on a Quiet Family Crescent in highly desired Chapel Hill! Move-In Ready! Welcome to this beautiful brick-front detached home, ideally situated on a manicured corner lot in a quiet, family-friendly crescent. Offering 3 bedrooms, 4 bathrooms, and excellent curb appeal, this home delivers a perfect balance of comfort, style, and functionality. The main floor features a bright formal living room with hardwood flooring and a cozy wood-burning fireplace, ideal for relaxing or entertaining. A spacious formal dining room with hardwood floors provides an elegant setting for gatherings. The fully renovated kitchen is a standout, showcasing rich wood-tone cabinetry, tile finishes, stainless steel appliances, a large movable island with breakfast bar, and a sun-filled eat-in area overlooking the backyard. Upstairs, the generous primary bedroom offers hardwood flooring, a walk-in closet, and an updated ensuite with modern vanity. Two additional well-sized bedrooms and a full bathroom complete the second level. Hardwood staircases lead to both upper and lower levels, and the home is painted in tasteful neutral tones throughout. The fully finished lower level, with a separate side entrance, features a large family room with in-law suite potential, a full bathroom, laundry room, and ample storage. Step outside to a private, fully fenced backyard retreat complete with a newer deck, stone patio, cedar garden edging, and low-maintenance rock beds-perfect for outdoor living and entertaining. An extended driveway and double garage provide parking for up to six vehicles. Conveniently located within walking distance to parks, schools, and everyday amenities. A fantastic opportunity in a sought-after neighbourhood. 24-hour irrevocable on all offers. (id:43934)
1070 Turner Drive
Brockville, Ontario
Welcome to Stirling Meadows in Brockville. This newly built bungalow offers both comfort and convenience, with easy access to Highway 401, shopping, and everyday amenities. The 'Stirling Hemlock Hip Roof' model by Mackie Homes provides approximately 1,539 sq. ft. of thoughtfully designed living space with three bedrooms, two bathrooms, and an open-concept layout that maximizes functionality and flow. The kitchen showcases two-toned cabinetry, stainless steel appliances, a neutral backsplash, and a generous island ideal for casual dining. The adjoining dining room and great room create a warm, inviting space, complete with a cozy fireplace and access to the sundeck and backyard for outdoor enjoyment. Additional features include a dedicated laundry room, a family entrance with interior access to the oversized single garage, and a primary suite with a walk-in closet and a beautifully appointed 4-piece ensuite. (id:43934)
1054 Turner Drive
Brockville, Ontario
Welcome to Stirling Meadows in Brockville. This newly built property offers both comfort and convenience, with easy access to Highway 401, shopping, and everyday amenities. The Brock Model Gable Roof by Mackie Homes provides approximately 1,444 sq. ft. of thoughtfully designed living space, featuring two bedrooms, two bathrooms, and an office overlooking the front yard. The open-concept layout maximizes functionality and flow, with clear sightlines connecting the kitchen, dining room, and great room. Filled with natural light from large windows with transoms and recessed lighting, the interior feels bright and inviting. The kitchen showcases crisp white cabinetry, a tile backsplash, quartz countertops, and a centre island that extends the prep area. Perfect for entertaining, the dining room opens to the adjoining great room, which features a fireplace and access to the exterior deck. The primary bedroom features a walk-in closet and a contemporary 3-piece ensuite. Additional highlights include a dedicated laundry room and interior access to the single garage. Simply move in and enjoy this beautiful property! (id:43934)
708 Taliesin Crescent
Ottawa, Ontario
Step into this END UNIT TOWNHOME with abundance of natural light. Located in Stittsville neighbourhood. The main level features a warm, inviting flow, perfect for both daily living and entertaining. At the second level, you would love the practicality of the laundry making the routine laundry chores effortless. The FULLY FINISHED BASEMENT is a stand-out, complete with a FIRE PLACE creating the perfect place for movie nights, playroom, home Gym, office or guest retreat. In-unit garage entrance, for your convenience. Home is on a quiet neighbourhood, a perfect spot for your family's next chapter. The gourmet kitchen is adorned with stainless steel appliances. This home features spacious 3 spacious bedrooms, with the Primary bedroom having spa-like ensuite bathroom. Step outside to enjoy a fully FENCED PRIVATE BACKYARD.ideal for the family, summer BBQ and relaxed outdoor. Street transit stop is about 2 minutes walk. Nearby parks and trails are a retreat. It's all here, ready for you to move in and make memories. Flooring: Hardwood, Flooring: Mixed, Flooring: Carpet wall to wall. Interior Photos were taken before occupancy. Schedule your showing today. 24 hours notice are required for all showings. (id:43934)
221/221a Ruby Drive
Cornwall, Ontario
*House Under Construction*. Investor-Friendly Semi-Detached Duplex Designed for Maximum Rental Income. Expected Rental Upper unit - $2200 plus Utilities & Lower unit $2000 plus utilities. Large Semi-Detach Raised Bungalow with Main Floor is Approx. 1300sqft has 2 bedroom & 2 Full Bath, Open concept Kitchen, Engineered Hardwood flooring, Laundry room,1 car Garage Parking and 1 Driveway parking. Lower Level Basement has Separate entrance, large windows and identical floor plan as Main unit, Approx. 1300Sqft, 2 bed & 2 Full bath, 1 Kitchen, Laundry room, Premium waterproof Vinyl Flooring, 1Driveway Parking. Both units will have Separate Civic Address, Separate Utility Meters and bills, Separate AC & Furnace, Separate tankless water heater. Other Feature include Quartz Countertop in kitchen and Bathrooms, Hardwood stairs. Builder will provide Eavestrough, Paved driveway, Sodded front and backyard, Pressure treated deck, All plumbing & electrical fixtures. Flexible closing. Photos are from similar property built by same builder. (id:43934)
711 - 3500 Lakeshore Road W
Oakville, Ontario
Welcome to BluWater Residences, an exclusive lakeside community offering resort-style living in the heart of Bronte. This beautifully appointed suite showcases stunning sunset and escarpment views with two walkouts to a private balcony complete with a gas hookup for BBQ. The upscale kitchen is finished with quartz countertops, tall cabinetry with glass shelving and lighting, a WOLF gas range with hood fan, and a SUB-ZERO refrigerator with dual freezer drawers. Thoughtful custom touches include a built-in wall unit in the living and dining area and a bespoke built-in with TV mount in the primary bedroom. Elegant hardwood floors, a luxurious four-piece bath with Kohler hardware, in-suite laundry, and an owned storage locker add to the homes appeal.Residents enjoy access to a heated underground parking garage, 24-hour concierge, fitness and wellness centre, spa with saunas and showers, an outdoor pool and hot tub overlooking the lake, beautifully landscaped lounge areas with fireplaces and BBQs, as well as a party room, guest suite, and visitor parking. Located minutes from Bronte Village, waterfront trails, marinas, parks, and fine dining, with easy access to the QEW and Bronte GO Station. BluWater offers not just a home, but an unmatched lifestyle by the lake. (id:43934)
183 Filion Street
Russell, Ontario
Beautifully maintained 3-bedroom plus den, 2.5-bath home featuring an open-concept main floor filled with natural light. Patio doors lead to a large, fully fenced backyard, perfect for entertaining or family living.The fully finished basement offers exceptional versatility with in-floor heated flooring, a full bathroom, den, and flexible living space ideal for guests, a home office, or recreation. Comfort and efficiency are enhanced by a high-efficiency central heat pump (2 years old) providing heating and cooling, supported by a gas furnace (approx. 2013-2014).Enjoy year-round peace of mind with a permanent standby generator that automatically activates during power outages. Additional features include two natural gas fireplaces, an owned high-efficiency tankless (on-demand) water heater serving both domestic hot water and basement floor heating, and an attached garage (15'4" x 20'3").The 12' x 28' fully serviced shed includes its own electrical panel and ductless high-efficiency heat pump, making it ideal for a studio, workshop, or home office. A rare opportunity offering space, efficiency, and reliable backup power. (id:43934)
2 Chickasaw Crescent
Ottawa, Ontario
This inviting 4-bedroom, 3-bathroom detached home sits on a premium corner lot, offering space and privacy. The bright main floor features new flooring, a modern kitchen with stainless steel appliances and room for a large island, plus a cozy family room with a wood-burning fireplace. Upstairs offers four spacious bedrooms, including a primary retreat with walk-in closet and private ensuite. The finished lower level provides versatile space for a rec room, home gym, or media area. Outdoors, enjoy a fenced backyard with interlock patio and landscaped gardens; ideal for entertaining or relaxing. Updates include furnace (2017), A/C (2025), roof (2018 partial), and fencing (2018). Convenient location with quick access to HWYs 416/417, parks, schools, shopping, and trails. (id:43934)
825 Indica Street
Ottawa, Ontario
Welcome to 825 Indica Street in the heart of Stittsville! This beautiful 4 bedroom, 3.5 bathroom semi-detached home checks all the boxes for todays modern family. With stylish finishes, functional spaces, and an unbeatable location, its the perfect place to call home. From the moment you step inside, you'll be greeted by a bright, open-concept main floor with beautiful hardwood floors and an inviting layout designed for both everyday living and entertaining. At the center of it all is the chef inspired kitchen, complete with quartz countertops, stainless steel appliances, and abundant storage, a space where family meals and gatherings come to life. Upstairs, four spacious bedrooms provide plenty of room for everyone. The primary suite is a true retreat, featuring a walk in closet and a spa like ensuite to unwind at the end of the day. The fully finished basement extends your living space, offering a cozy gas fireplace that sets the perfect backdrop for movie nights, kids playtime, or hosting friends as well as a full bathroom for added convenience. Step outside and enjoy the charm of a quiet, family friendly street, just moments from parks, schools, scenic walking trails, shops, restaurants, and convenient transit options. This home is move in ready and waiting for its next family, don't miss the opportunity to make it yours! (id:43934)
1910 Schroeder Crescent
Ottawa, Ontario
Exquisitely maintained and elegantly appointed, this detached 2-storey house is perfectly positioned on a serene, family-friendly crescent in the prestigious Springridge community. Surrounded by lush parks, picturesque trails, and the soothing beauty of Cardinal Creek, this 4 bedroom, 2.5 bathroom home offers an exceptional blend of luxury, tranquility, and outdoor living. Inside, you'll find a thoughtfully designed layout that blends elegance with modern convenience. A warm, welcoming foyer opens to the main level, where gleaming hardwood floors flow seamlessly throughout. The main floor features a stunning den, offering a tranquil and purposefully designed setting for your home office needs. Anchored by a graceful gas fireplace, the expansive open-concept living room and dining room areas provide an inviting space for both everyday living and entertaining. Sure to impress, this spacious kitchen offers abundant cabinetry, generous counter space, a bright breakfast area and updated appliances. Patio doors lead from the breakfast area to a fully fenced backyard, an ideal retreat for quiet relaxation. The upper level, refined with newly installed plush carpeting, leads to the luxurious primary bedroom which offers a walk-in closet and an ensuite featuring double sinks and a separate soaker tub and shower. Three additional bedrooms, one with its own walk-in closet, provide comfort and versatility for family or guests. Partially finished, the lower level extends the home's living space with a bright, expansive rec room, a handy den, ample storage and a laundry/utility room. In an ideal location minutes from transit, shopping, schools, trails and the forthcoming LRT, this home offers an elevated blend of elegance, comfort,and functionality. Recent updates including roof shingles, air conditioner, asphalt driveway, fresh paint, new carpet, some of the appliances and light fixtures, ensure this home is move-in ready. This home is a must see! Schedule your viewing today! (id:43934)
318 - 300b Lett Street
Ottawa, Ontario
Experience modern design and ultimate urban living in this spacious 1,340 Sq Ft, 2-storey, 2-bed/2-bath condo with PRIVATE ROOFTOP TERRACE at Fusion LeBreton, one of the best price-per-square-foot opportunities for a 2-bed condo in all of downtown Ottawa! Perfectly located on the edge of downtown, surrounded by greenspace, steps to top-rated restaurants, and less than a 5-minute walk to LRT! Infused with contemporary style and high-end finishes, this well-maintained condo offers excellent privacy with bedrooms on separate levels and a bright, open-concept main living area overlooking a tranquil grassy courtyard below. The modern kitchen features a granite waterfall island, chic glass mosaic backsplash, stainless steel appliances, and central atrium that draws natural light into the heart of the unit. Primary bedroom with dual closets and cheater ensuite also located on the main living level. The showstopper is your private rooftop terrace with unobstructed downtown views, an incredible setting to unwind or entertain. Building residents enjoy resort-style amenities including a heated outdoor pool, fitness centre, party room, and terrace with BBQs. Step outside and connect directly to the Ottawa River Pathway for a morning walk, grab a bite in Little Italy, catch live music at Ottawa's Bluesfest, or ride the LRT to the Rideau Centre, this location delivers unmatched access to the best of downtown living. NEW LG washer & dryer. BONUS in-unit storage room. Includes underground parking and additional storage locker. Very well managed condo with healthy reserve fund and no special assessments. Condo fee includes: gas, water, amenities, building insurance, operation/ maintenance/ repair of all common elements, elevators, emergency generator, garage maintenance, security/fire monitoring, snow removal, landscaping, and exterior window cleaning. Discover an exceptional urban lifestyle at Fusion LeBreton! (id:43934)
9145 County Road 6 Road
Augusta, Ontario
Whether you are growing your family or settling into your empty-nester years, this home and location fit the lifestyle. A large foyer welcomes you into this bright and spacious 1,560 sq ft custom-built bungalow set on 2.3 acres with an energy-efficient ICF foundation. You are only a 10-minute drive to Brockville and the 401.Natural light fills every corner thanks to large windows that brighten both the upper and lower levels. The main living area has an open layout with a generous living room centered around a cozy gas fireplace, perfect for winter evenings. The sleek and functional kitchen opens to the living room and to a large back deck through patio doors, so outdoor living is simple and inviting. Enjoy summer days by the pool. There is plenty of space for kids or grandkids, room for a swing set, and lots of privacy for relaxing or entertaining. The primary bedroom includes a his and hers closet area and a private 3-piece ensuite. Two additional bedrooms and a full main bath complete the main floor. A spacious mudroom and laundry area with a 2-piece bath connects directly to the garage, the covered side deck, and the back deck for practical everyday access. The lower level has excellent potential, with room to easily add a fourth bedroom, a fourth bathroom, and a large family room. You also get a separate utility and storage area. The attached garage includes a side door for easy machinery access. For those who love the outdoors, the property offers raised garden beds and a storage shed. Book your showing today. (id:43934)
513 Barrage Street
Casselman, Ontario
Not a detail has been overlooked in this beautifully constructed home by Solico Construction. The Osta model - 3 bedroom, 2 bathroom (1465 sqft). This stunning open concept floor plan features hardwood & luxury ceramic floors throughout, modern light fixtures, 9' ceilings, potlights & gorgeous open hardwood staircase. Gourmet kitchen boasts full, modern cabinetry to the ceiling, quartz countertops & large island & eating area, perfect for entertaining! Kitchen looking over the great room w/statement oversized windows allowing that natural light to pour in, this space is sure to impress. Spacious Primary bedroom w/walk-in closet. Additional bedrooms are of a generous size. Laundry room is conveniently located on the second level along w/a 4-piece luxury bath. Choose your finishings and make this home yours! This home has not been built. Photos are of a similar unit to showcase builder finishes. Make this home truly your own - choose the Osta model as featured here or select another model to suit your needs. (id:43934)

