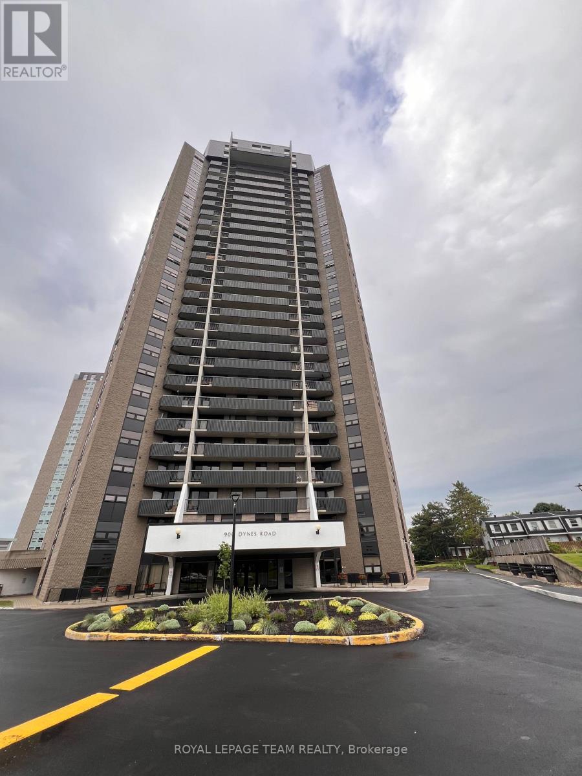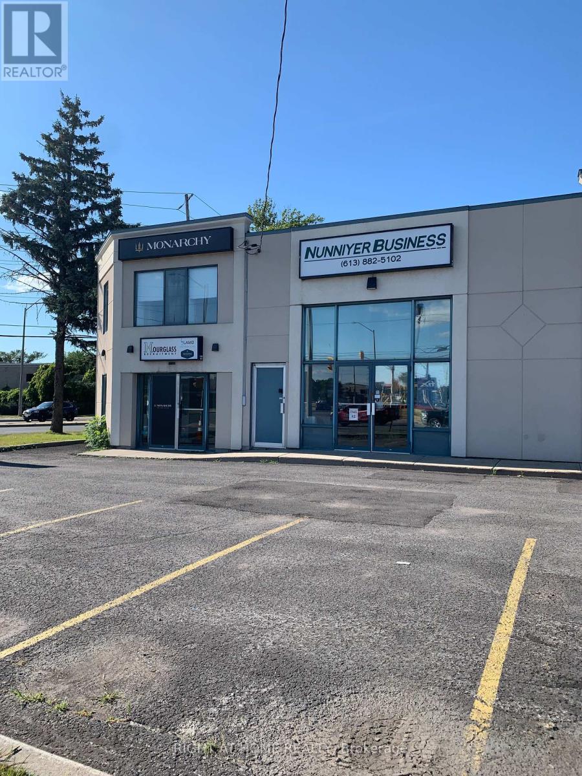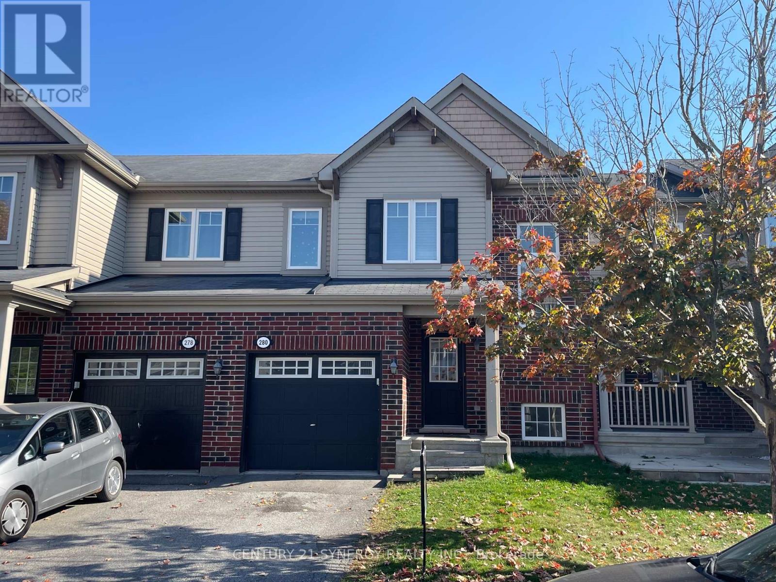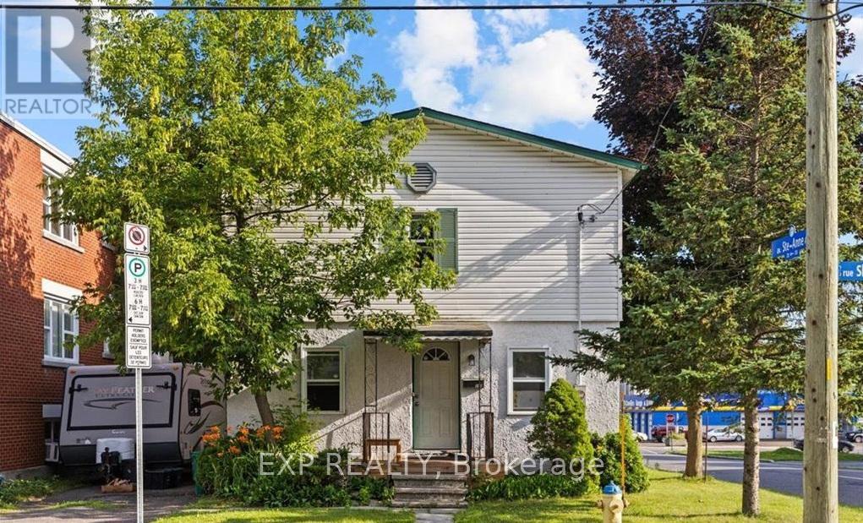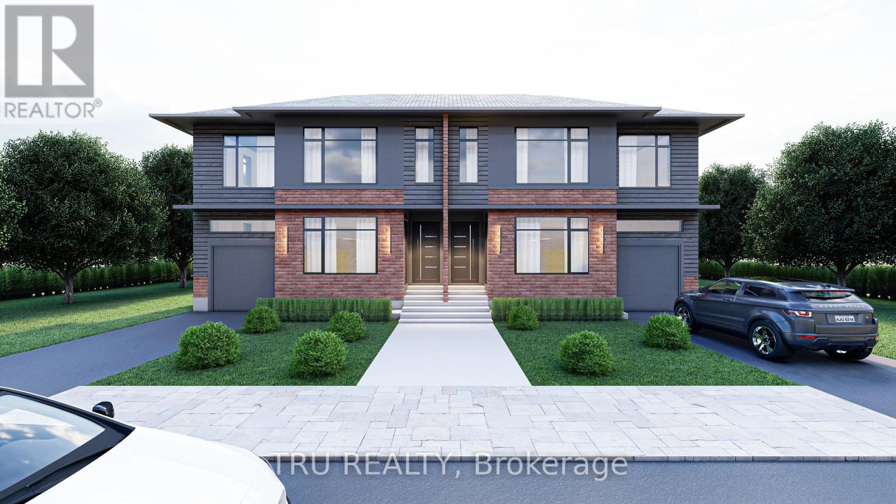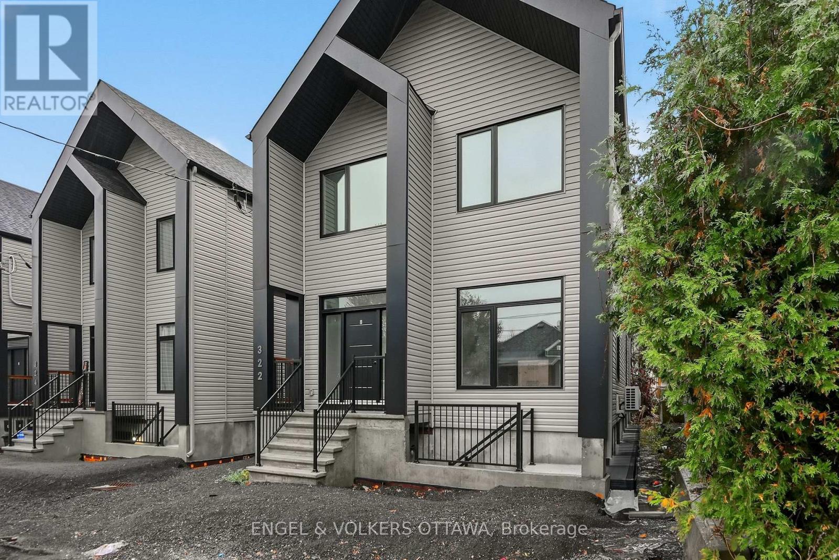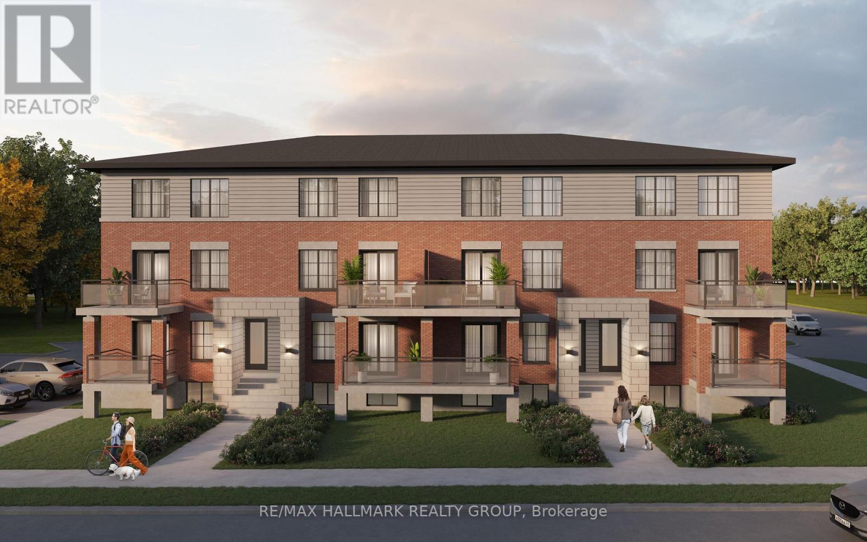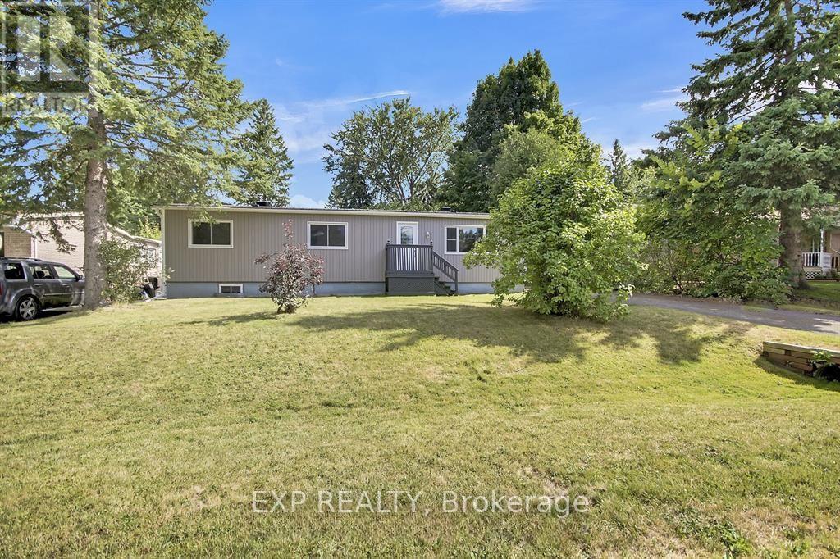We are here to answer any question about a listing and to facilitate viewing a property.
302 - 655 Wanaki Road
Ottawa, Ontario
TREMENDOUS VALUE FOR A 1 BEDROOM PLUS DEN SUITE in sought after Wateridge Village! What could be better than living in this vibrant new community adjacent the Ottawa River? Ideally situated close to the RCMP, Montfort Hospital, CSIS, NRC, Rockcliffe Park and just 15 minutes to downtown. Built to the highest level of standards by Uniform, each suite features quartz countertops, appliances, window coverings, laundry rooms, bright open living spaces and private balconies. Residents can enjoy the common community hub with gym, party room and indoor and outdoor kitchens. A pet friendly, smoke free environment with free WIFI. Underground parking and storage is available at an additional cost. Available August 1/2025. Photos are of model unit. (id:43934)
B - 87 Queen Mary Street
Ottawa, Ontario
Welcome to your modern new home! This brand-new built, main floor apartment, Almost 700 Sqft of habitable space. Offers a spacious 2-bed, 2-bath (The Primary bedroom boasted with Ensuite bathroom) layout, open-concept living, dining space, and abundant natural light. The bright kitchen features quartz counters and brand-new stainless steel appliances, while the living/dining area creates a perfect space for entertaining. Enjoy the convenience of in-unit laundry and a central location, close to Ottawa University, Carleton University ,and many other Primary and high schools, 2 minute driving distance to highways, and multiple government departments(RCMP, CMHC,) close by as well. Details: Available from Sept 1, 2025 ; Utilities extra; Parking space available; Documents Required: Rental application, Government-issued photo ID, Full credit report, Proof of income (Pay stub, Job letter, Notice of Assessment, or reference letter). Don't miss this pristine, move-in-ready home! (id:43934)
901 - 900 Dynes Road
Ottawa, Ontario
Move in by September 1st. 3-bedroom with all utilities included: water, heat, and hydro. Partially furnished (as is), one parking spot included in the price. Grab your suitcase and move in ready. This apartment offers over 1,000 sqft of living space with 3 decent-sized bedrooms, and the owner has installed A/C in the living area.Swimming pool, sauna, party room, and library provide all your needs and conveniences. Walking distance to Carleton University, Baskin-Robbins, clinic, restaurants, Tim Hortons, Shoppers Drug Mart, etc. Hog's Back Park, Mooney's Bay, and the Rideau Canal are just steps away (id:43934)
102 - 1891 Merivale Road
Ottawa, Ontario
Highly visible (1,600 SF) light Industrial space located on Merivale Road at Bentley Av. Warehouse showroom on main level and open space/ office on second level. (id:43934)
303 - 100 Pinehill Road
North Grenville, Ontario
Coming June 2026: Kemptville Lifestyles is excited to propose a thoughtfully designed community that will cater to people at all stages of life (future retirement residences to be built). These are All Inclusive Apartments with many different floor plans to choose from! This brand new 1 Bedroom apartment will feature quartz countertops, luxury laminate flooring throughout, full sized appliances, and 9ft ceilings making the units feeling open and airy. Enjoy your coffee out on your 60 sq ft balcony. The building amenities will include a gym, a party room, keyless entry to suite, garbage chute. Parking and storage are available. These future apartments which are well under construction - are perfect for anyone ready to make a move! If you have a house to sell, now is the ideal time to plan ahead and secure your dream apartment for the future. OPEN HOUSE: Come visit our sister location in Perth at 31 Eric Devlin Lane for our Open Houses every Saturday & Sunday from 1-4pm to view what the apartments will look like. (id:43934)
280 Par-La-Ville Circle
Ottawa, Ontario
Excellent location close to parks, shopping, transit. Available Immediate. Lovely open concept style home. Freshly painted, 3 bedrooms, 3 baths, hardwood on main floor, Primary bedroom with 3 piece ensuite and walk-in closet, garage with inside entry, unfinished basement great for storage or exercise room, partially fenced back yard. Wonderful neighbourhood. 5 appliances included. Great place to call home. Applications to include employment verification/pay stubs, and detailed credit report, Non smoking home. (id:43934)
310 Shakespeare Street
Ottawa, Ontario
Spacious 3-bedroom corner-lot home for rent, steps to the newly revitalized Montreal Rd and its growing amenities. A covered front porch opens to an extra-wide, sun-filled living room with twin south-facing windows. Practical main level includes a bedroom plus a 2-piece bath with in-house laundry. The bright eat-in kitchen walks out to a large, fully fenced yard great for relaxing or entertaining. Upstairs offers two generous bedrooms with wall-to-wall closets and a 4-piece bath. Private driveway parking and ample basement storage. Vibrant, convenient neighborhood close to shops, parks, and transit. (id:43934)
2659 Conn Street
Ottawa, Ontario
Located in Britannia within walking distance to Farm Boy, Britannia Beach, local coffeehouse and creamery, the Ottawa River Pathway that connects you to downtown in minutes , public transit and so much more. 2659 Conn street checks all the boxes. A newly updated 3 bed + 1 bath second floor one level unit is sure to impress. A chef-inspired eat-in kitchen features white cabinetry, oversized farmhouse sink, stainless steel appliances, accent lighting, modern backsplash, microwave or coffee nook, luxury vinyl plank flooring and more. Admire your large living and dining room anchored by beautiful oak hardwood and oversized windows facing south, bringing in endless natural light. Unwind in your 3 spacious bedrooms and spa-like bathroom with ceramic tile flooring, porcelain floating vanity and mosaic accent shower and bath. Grill on your private balcony and enjoy the summer sun. With the convenience of personal laundry, storage room, smart thermostat, parking for two cars, water and snow removal included, you just hit the jackpot! If you want convenience, comfort and low maintenance all in an amazing location, this home is for you! Available for November 1st. (id:43934)
1353b Gosset Street N
Ottawa, Ontario
Welcome to 1353 Gosset Street, a stylish and well-appointed newly constructed 6-unit residential rental community designed for comfort and convenience. This building is perfect for families, professionals, and anyone looking for modern living in a prime location. The unit includes onsite parking, water, fully equipped kitchens, in unit laundry, modern interiors, energy efficient features and ample storage and closet space. Hydro, Enbridge Gas and Enercare Water Heater rental are not included. Located just off of St. Laurent Boulevard, this unit is located near St. Laurent Shopping Centre and close to daily amenities needed including shopping centers, grocery shopping, public transit, parks and schools. A beautifully designed 2-bedroom, 1-bathroom spacious comes with parking included outdoors. This unit offers modern finishes, an open-concept layout, and plenty of natural light. Inside, you'll find a well-appointed kitchen with stainless steel appliances, quartz countertops, and ample cabinet space, perfect for home cooking and entertaining. The living and dining area is bright and inviting, offering a comfortable space to relax. Both bedrooms are generously sized, with large closets for storage. The bathroom is sleek and stylish, featuring contemporary fixtures and plenty of vanity space. Property is nearing completion, pictures are representative artistic renderings. (id:43934)
C - 322 Frontenac Street
Ottawa, Ontario
Welcome to 322 Frontenac Street #C! This newly-built & modern two-storey unit features an open-concept layout throughout. The kitchen offers brand new stainless steel appliances, a kitchen island that doubles as a breakfast bar, as well as plenty of counter & cabinet space. Additionally, you will find a spacious living and dining area, with lots of natural sunlight coming in through the large floor-to-ceiling windows. A powder room completes the main level. Upstairs offers two spacious bedrooms, with plenty of closet space, a 4-piece bathroom & convenient in-unit laundry. Located in close proximity to transit, shopping, restaurants, schools and more, this home offers the perfect blend of turn-key, upgraded urban living! (id:43934)
100 Casita Private
Ottawa, Ontario
Available as of October 1, 2025. *FREE ROGERS VIP TV & INTERNET FOR FIRST 12 MONTHS* The SAMUEL Model - This beautiful 3-bedroom, 1.5-bath lower end-unit is available for lease in the highly sought after, family-friendly Bradley Estates neighbourhood, offering the perfect blend of modern luxury and everyday comfort. Designed with an open concept layout, this home features high-end finishes and thoughtful details throughout. The chef-inspired kitchen boasts designer quartz countertops, Italian millwork cabinetry with soft-close doors, and stainless steel appliances, including a slide-in range, fridge, dishwasher, and over-the-range microwave. Under-cabinet LED lighting enhances both functionality and ambiance. Luxury vinyl plank flooring runs throughout, with carpeted stairs for added comfort, while spa-like bathrooms feature sleek quartz surfaces. Each bedroom includes designer blackout blinds for restful sleep, and a stacked high-efficiency washer and dryer add to the homes convenience. A large private balcony is perfect for morning coffee or unwinding in the evening, and an electric fireplace creates a warm and inviting atmosphere. Large windows flood the space with natural light, complemented by energy-efficient LED lighting throughout. Enjoy peace of mind with 24/7 full-site CCTV camera monitoring, ensuring a secure and worry-free living experience. For added value and convenience, ultra-fast 1.5-gigabyte internet and a premium VIP TV package are provided through a bulk service agreement with Rogers and are an additional $107.35 per month, ensuring seamless, top-tier connectivity without the hassle of setup or fluctuating service fees. Don't miss the opportunity to call this stunning unit home! (id:43934)
14 Lazy Nol Court
Ottawa, Ontario
Freshly renovated main floor unit offering 3 bedrooms and 2 full bathrooms in desirable Stittsville/Kanata location. Features a bright open-concept layout, modern finishes, updated kitchen with stainless appliances, and in-unit laundry. Private entrance and parking available. Conveniently located close to schools, parks, shopping, and public transit. Ideal for small families or professionals. Tenants to pay all utilities. (id:43934)



