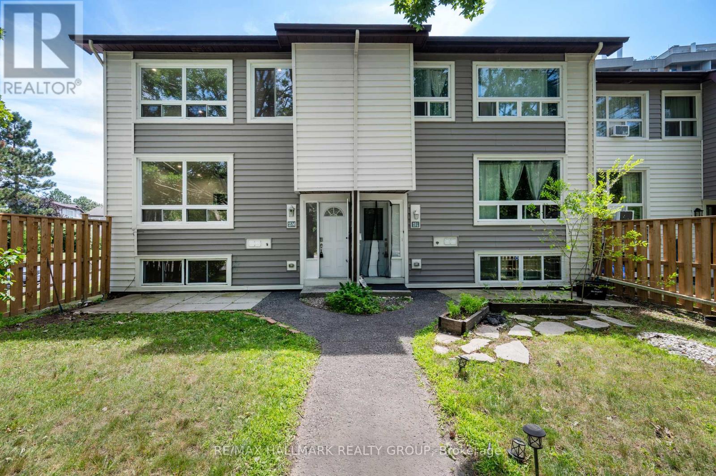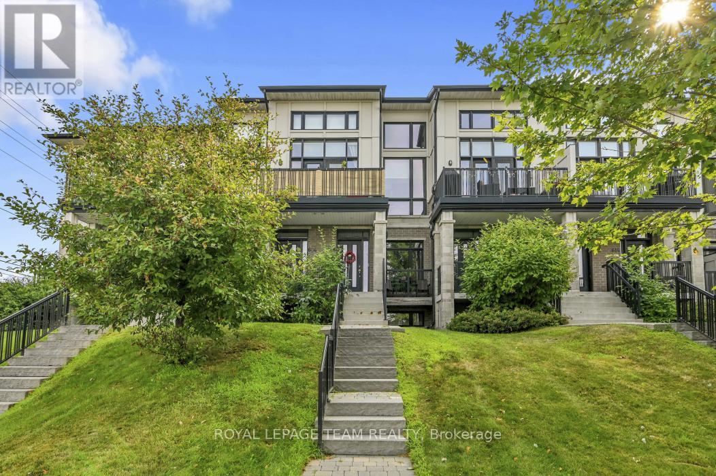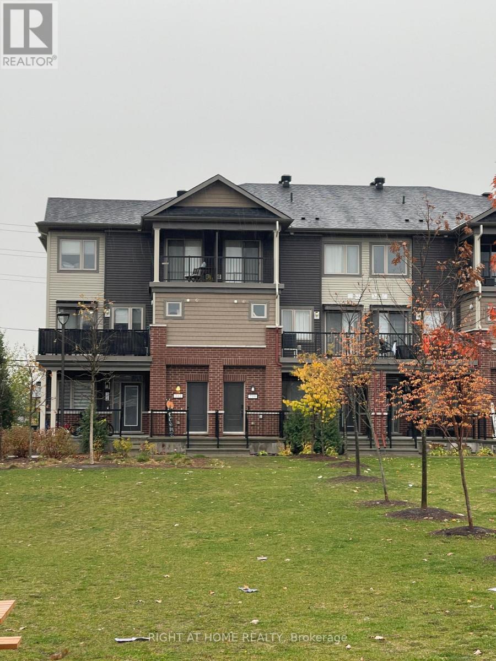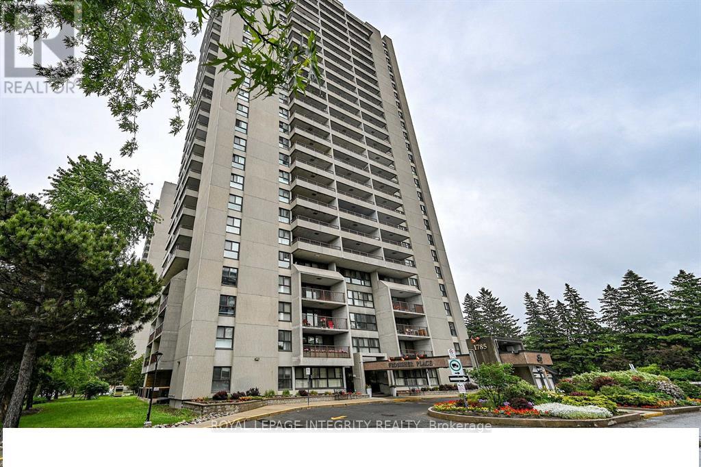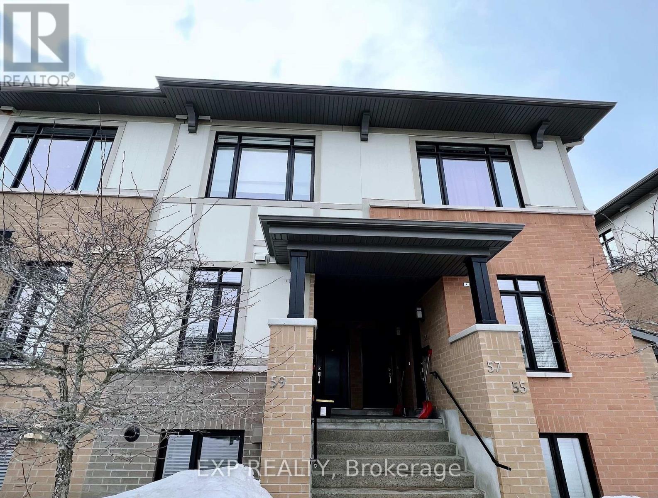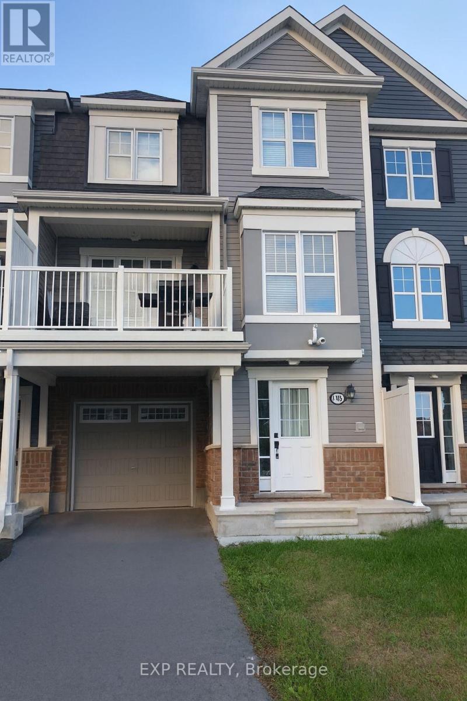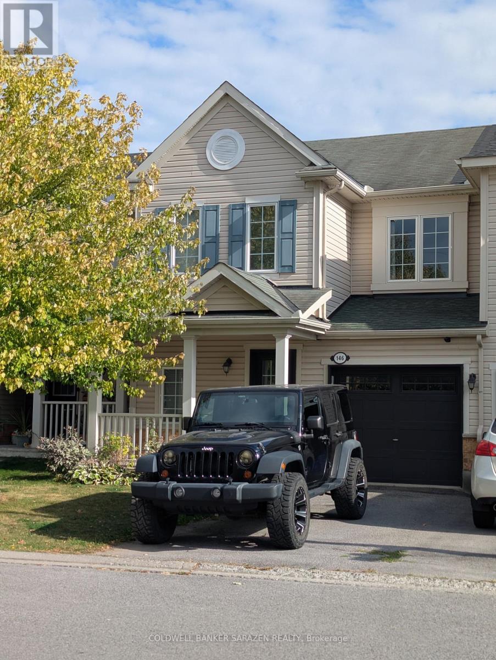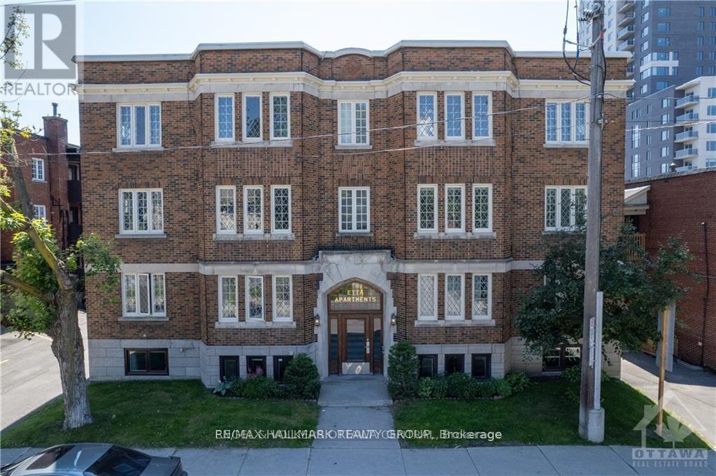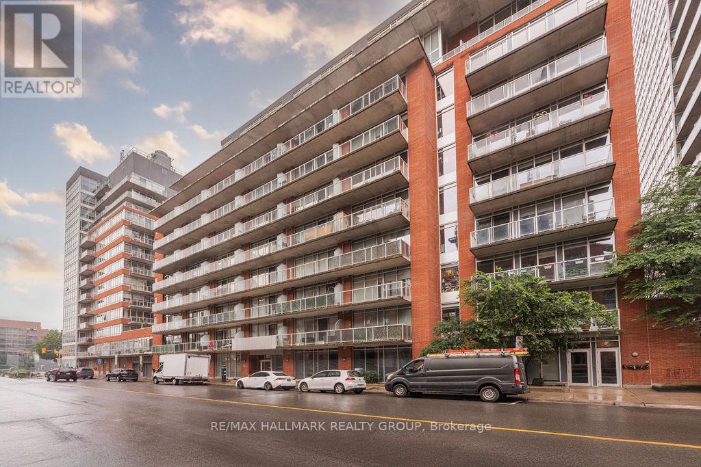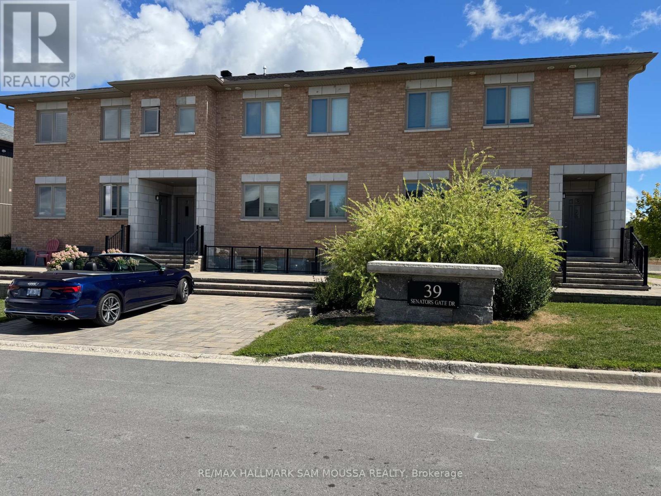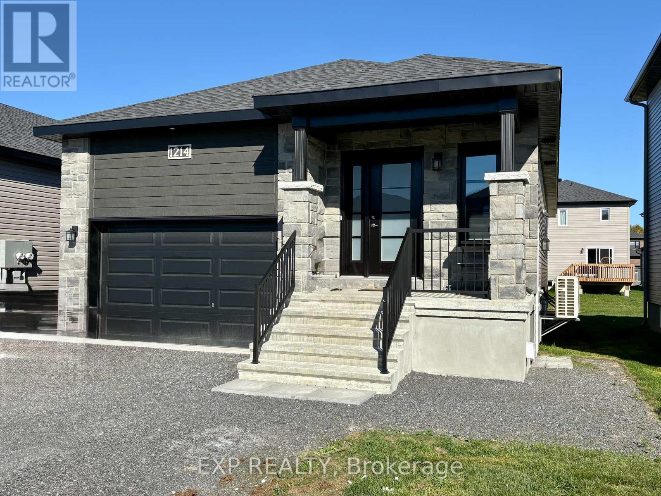We are here to answer any question about a listing and to facilitate viewing a property.
M - 15 Banner Road
Ottawa, Ontario
Well-maintained and updated end-unit townhome, perfect for first-time buyers or investors. Located near Bruce Pit walking trails, schools, parks, the Queensway Carleton Hospital, shopping and HWY 417. Extensively updated in 2018 with new siding, insulation, lighting, potlights, and main floor laminate. Roof and asphalt repairs completed in 2019. The bright main level features a spacious living and dining area and a kitchen with newer appliances (2021). Upstairs offers two generously sized bedrooms with ceiling fans and a full bath with updated flooring and vanity.The fully finished basement includes two additional bedrooms, 2-piece bath, and laundry room. Enjoy a partially fenced front yard, ideal for a patio or garden. Hot water tank is owned. Move-in ready with excellent access to amenities and transit. (id:43934)
604 Brian Good Avenue
Ottawa, Ontario
Welcome to this luxurious 2 bedroom Jazz condo built to the Energy Star standard, featuring quality finishings throughout. You will be sure to fall in love with the open concept living space. Tiled foyer offers access to a private balcony to enjoy your morning coffee or evening beverage of choice. The spacious living/dining room provides large scenic, light-filled windows which is open to a gourmet kitchen, appointed with quartz counters, stainless appliances and ample cabinet/counter space. The primary bedroom is located on the main level with a large walk-in closet & easy access to the main 4 piece bathroom with soaker tub & separate shower stall. The lower level is home to an expansive 2nd bedroom which can easily be divided up into office and bedroom if desired. Conveniently located laundry and additional 3 piece bathroom with shower stall. This level also provides access to the oversize attached garage with an upgraded EV charger and garage door opener. Utility and storage rooms finish off this amazing space. Steps away from restaurants, retail, transportation, schools and more. ***NO pets & NO smoking on or in premise. Tenant responsible to pay all utilities.*** (id:43934)
712 Lapland Private
Ottawa, Ontario
Popular Mattamy Nightshade Model townhome, located in the heart of Emerald Meadows, within walking distance to Fernbank Plaza, parks and public schools. Bright and open concept main level. Stainless steel appliances and a breakfast bar. Laundry on the upper level. 2 Parking spaces! Deposit: 4800.Offer with signed rental application, two recent paystubs, full credit report with details, photo ID, signed schedule B. (id:43934)
2201 - 1785 Forbisher Lane
Ottawa, Ontario
Spacious and bright 3-bedroom, 1-bath condo located on the 22nd floor with a stunning view of the Rideau River! All utilities included, plus one underground parking spot. Fantastic recreation facilities: indoor pool, sauna, and tennis. Conveniently situated right cross the bus stop with easy access to downtown, the hospital, schools, and the university. Perfect for families, students, or professionals seeking comfort and convenience in one location. Don't miss out, available starting September 1! (id:43934)
59 Bergeron Private
Ottawa, Ontario
AVAILABLE FROM DEC 15th. Backing onto trees with NO REAR NEIGHBOURS, this lovely lower unit terrace home has 9ft ceilings on both floors, granite countertops throughout and comes with TWO PARKING spaces, OWNED hot water tank and municipal WATER INCLUDED in the rent. The SPACIOUS open concept main level features a powder room and a gourmet modern kitchen equipped with a full wall PANTRY and all S/S appliances that opens up to living/dining area with access to the private backyard deck and patio. The lower floor offers the laundry room, clean carpet, TWO FULL BATHROOMS and TWO BEDROOMS. Enjoy being close to schools, parks, transit and plenty of other fabulous amenities! (id:43934)
405 Gerardia Lane
Ottawa, Ontario
A move-in ready village home in the heart of Avalon Encore. Walk into a large functional entrance that leads to your laundry room and access to your garage. The garage includes extra space for plenty of storage. The second floor features an open concept living area with a powder room. The kitchen is fully equipped with plenty of cupboards, a pantry, lots of counter top space and a breakfast bar. Perfect for those you like to cook and entertain. The living room/dining room space is soaked in natural light. The balcony makes for a perfect maintenance free outdoor space. The third floor has a computer nook and 2 great sized rooms including a primary with walk in closet and cheater ensuite. Avalon West is minutes away from some of the newest parks and amenities, yet offers a quiet area for daily living. If you're looking for low maintenance living, here it is! (id:43934)
146 Harmattan Avenue
Ottawa, Ontario
Gorgeous 3 bd 3 bth townhome ready for its next family! Close to schools, parks & plenty of amenities. Great curb appeal w/ a covered front porch to enjoy that morning coffee. Inside you will find a generous size dining room, as well as open concept kitchen & living area perfect for entertaining. Kitchen is light and bright with plenty of counter space and convenient eat-in peninsula. Upstairs is a large primary bed w. ensuite, and walk-in closet. Also on this level are 2 more good size bedrooms, full bath, and laundry room. Unfinished basement is ready to be transformed into whatever space you desire! Outside is a spacious yard great for outdoor play or hosting family and friends. Whole house tastefully painted in August. Other upgrades include new carpet/underpad through entire house, new LVT floors in entrance, kitchen and main floor, and wired camera system, smart thermostat, and smart door lock., Flooring: Carpet W/W & Mixed, Flooring: Linoleum, Flooring: Laminate (id:43934)
1a - 180 Augusta Street
Ottawa, Ontario
Welcome to the Etta Apartment. The quintessential, low rise buildings that embody this time period are filled with ornate details from the windows to the arched door frames and spectacular tiled entrance. This unit has been fully updated with new flooring, fully renovated kitchen including new cabinetry and sleek, floor to ceiling tiled backsplash plus extra storage. Two good sized bedrooms with full closets and new doors, in unit laundry and large living space. Situated in the heart of Sandy Hill and offered fully furnished with its proximity to Ottawa University and walking distance to all amenities plus the rent includes heat and water! 1 street parking and Landlord willing to negotiate Hydro in rent! (id:43934)
906 - 383 Cumberland Street
Ottawa, Ontario
Welcome to Unit 906 at 383 Cumberland! This PENTHOUSE level unit with 2 floors is simply amazing! With it's proximity to the downtown core, Entertainment district, Rideau Centre, many government buildings, shopping, restaurants, walking/biking paths & major transit, you can't beat this location! A unique 2-floor set up offers a main level with tons of natural light, large sun-filled living/dining areas, kitchen w/SS appliances, stone countertops & tons of cupboard/counter space, & an oversized patio with clear unobstructed views! Upper level boasts 2 generously sized bedrooms and full bathroom w/soaker tub & cheater access to Primary bedroom. In-unit laundry! Underground parking & locker included! Tenant pays Hydro. Available immediately! (id:43934)
6 - 39 Senators Gate Drive
Perth, Ontario
ONE MONTH FREE RENT WITH ONE YEAR LEASE. Enjoy the view in this very bright 900+ sq ft end unit located in prestigious Perthmore sub-division. This ground floor unit is very quiet, filled with natural light from the abundance of side, front and rear windows. Features include nine ft ceilings, hot water baseboard heat, AC, high end stainless steel appliances - fridge, stove, dishwasher and full size washer and dryer, quartz counter tops, private balcony, vinyl flooring, an ensuite, walk in closest, second full size bathroom, covered parking for one vehicle. Deposit: 4,800 (id:43934)
1214 Montblanc Crescent
Russell, Ontario
AVAILABLE FOR OCCUPANCY NOV 1ST ONWARDS! Built in 2025 (nearly new!) this 2 bed 2 bath main level apartment with THREE parking spaces located in the heart of Embrun is a great option for anyone looking to call the area home! Low maintenance living with no lawn to maintain or snow to shovel! 9 ft. ceilings, large windows and lots of natural light compliments the open concept floor plan perfectly! Kitchen w/ modern backsplash, all appliances & walk-in pantry! Principal bedroom ensuite and a second bedroom is served by another full bath. In-unit laundry (washer + dryer included). Luxury laminate flooring throughout, with tile in wet areas. Private backyard with deck - no sharing! Snow removal and lawn maintenance included! Central AC. Tenant pays $2400/month + Hydro & Water/Sewer. One garage parking spots and two additional in the driveway. Walking distance to schools, parks, splash pad, grocery store, pharmacy and the Arena! Just 25 minutes commute from Ottawa! Easy to view! (id:43934)
B - 527 Broadhead Avenue
Ottawa, Ontario
Stunning apartment, modern comfort in the heart of Westboro! Welcome to this beautifully finished apartment located in one of Ottawas most sought-after neighbourhoods. Known for its blend of urban charm and outdoor lifestyle, Westboro offers a perfect mix of trendy boutiques, cozy cafés, top-rated restaurants, grocery stores, and fitness studios, all within walking distance. You'll also enjoy quick access to bike paths, the Ottawa River, public transit, and major routes for easy commuting.This bright and spacious unit features luxurious in-floor hydronic heating throughout, keeping you warm and comfortable during Ottawas winter months. With a private entrance, high ceilings, and oversized windows, the space feels open, modern, and full of natural light. Inside, you'll find a chef-inspired kitchen complete with brand-new stainless steel appliances, ample storage, and plenty of counter space ideal for cooking and entertaining. A full-size in-unit washer and dryer. A primary bedroom with a private ensuite bathroom. A second well-sized bedroom and second full bathroom, perfect for guests, roommates, or a home office setup. This unit is perfect for professionals, couples, or small families looking to enjoy a modern lifestyle in one of Ottawas most vibrant communities. Available ASAP. Utilities are an extra fixed cost and do include internet. (id:43934)

