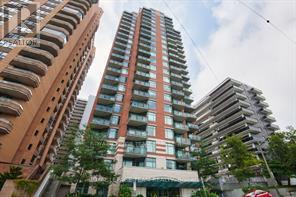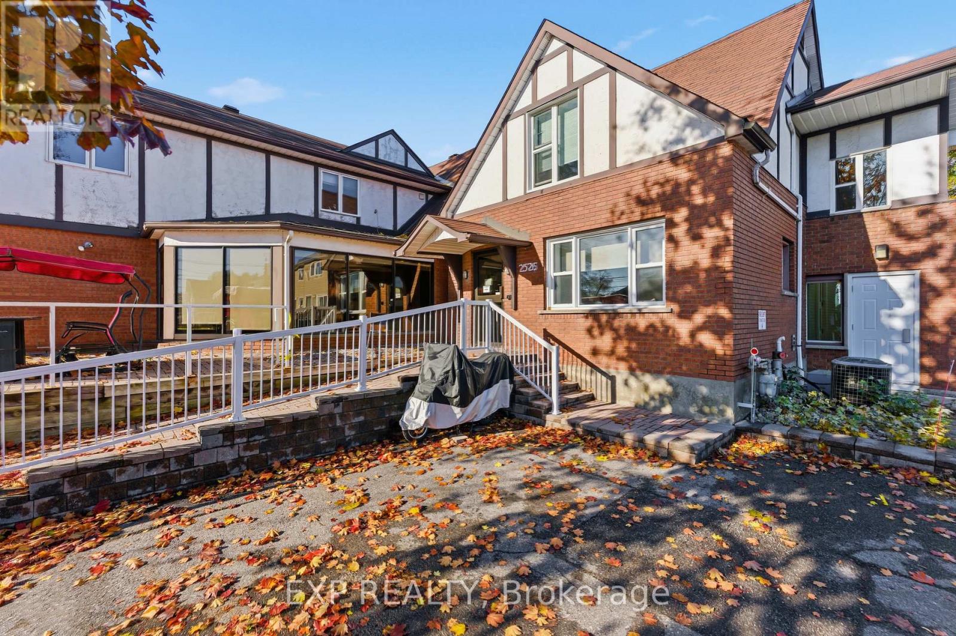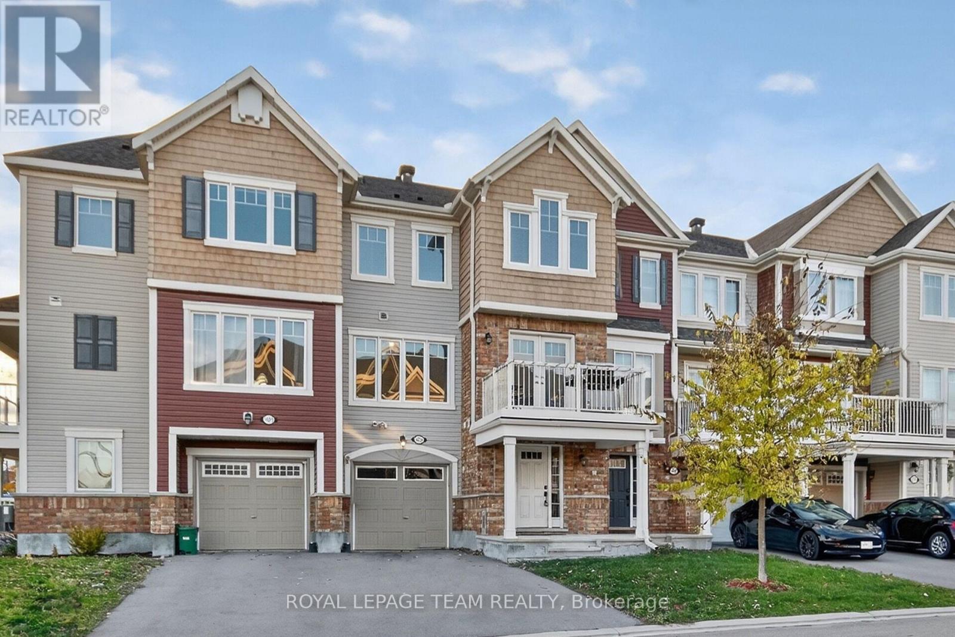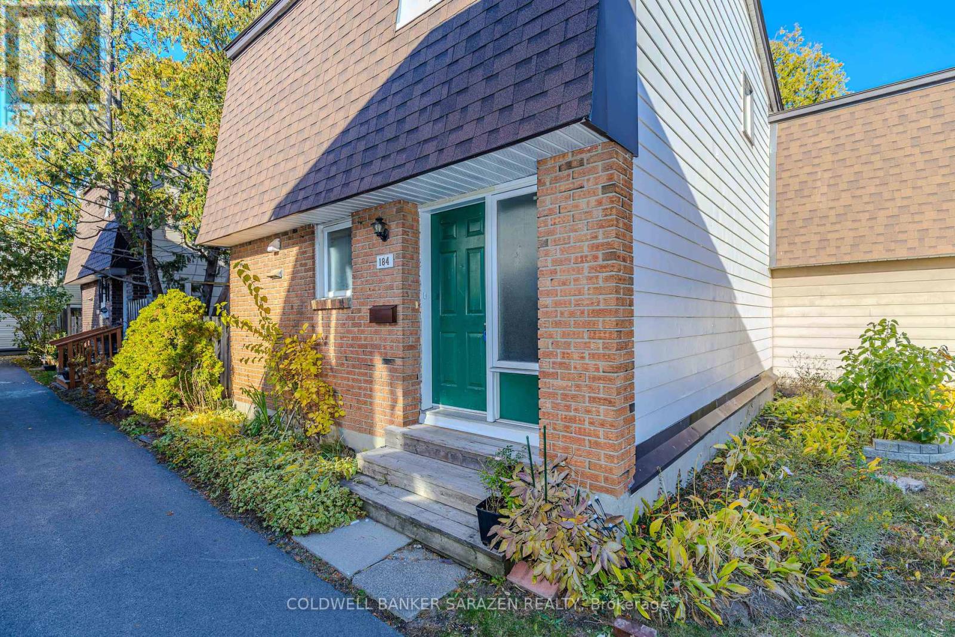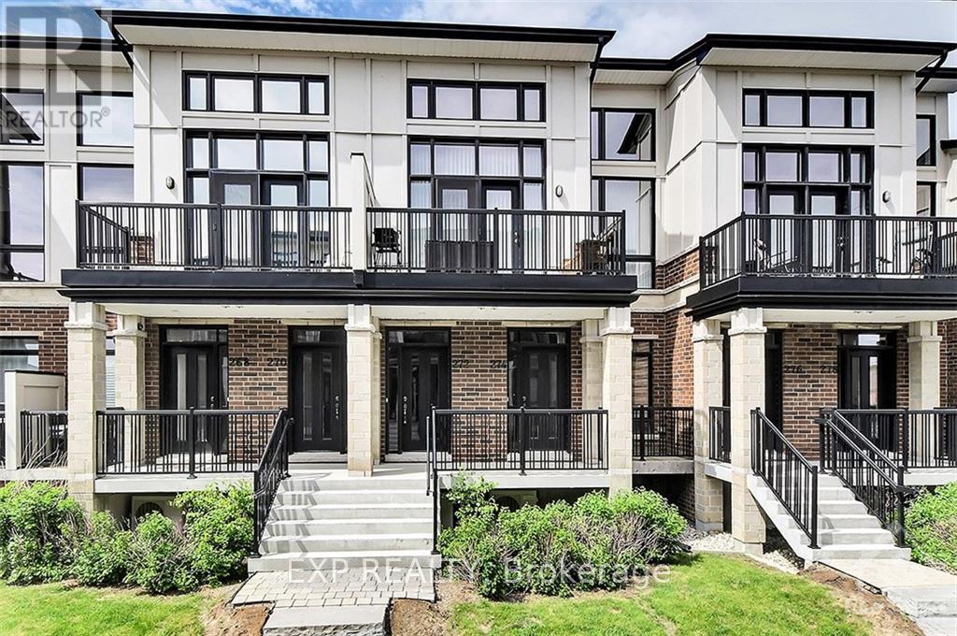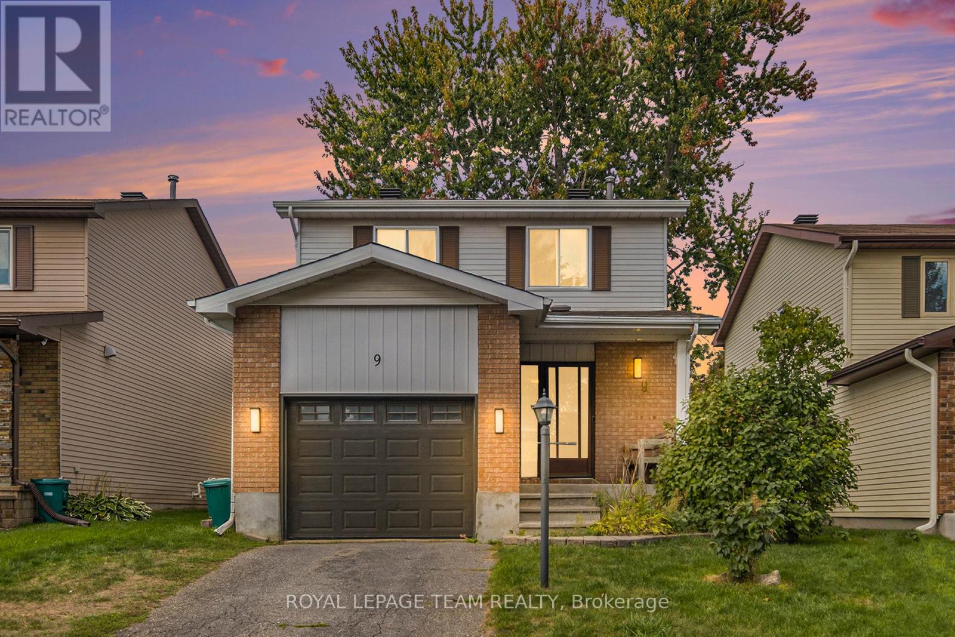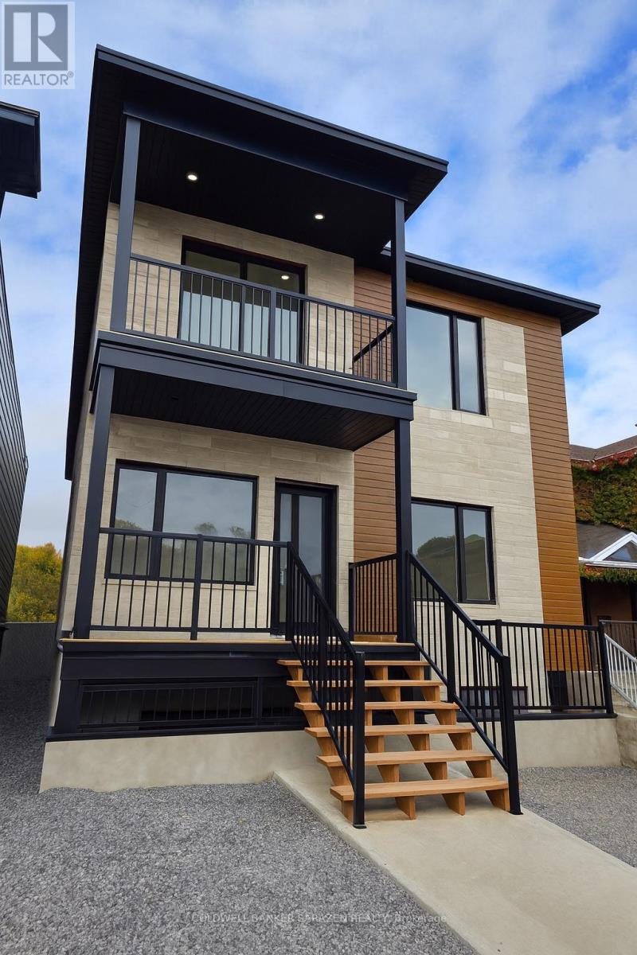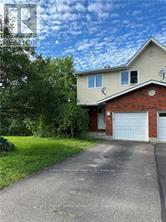We are here to answer any question about a listing and to facilitate viewing a property.
701 - 570 Laurier Avenue W
Ottawa, Ontario
Welcome to a picturesque and quiet spot on the fringe of Centretown at 570 Laurier; a meticulously maintained building, boasting curb appeal and convenience. From the entry, enjoy ample natural light from the back wall windows and glass door to a private balcony. Hardwood flooring, tile and a neutral palette mingle with a mirrored wall and sleek fixtures to create a bright and inviting space. To the left, a well-organized kitchen faces an open-concept living area, with a large dining room, easily convertible to a spacious home office as well. Rest easy in a well allocated primary bedroom, dressed in custom closets and featuring convenient laundry and ensuite bathroom. Exercise is efficient with a well equipped gym and indoor pool. Walk to work, enjoy Centretown amenities and restaurants, and all of the downtown perks at your fingertips. Book your viewing today! (id:43934)
211 - 2526 Laurier Street
Clarence-Rockland, Ontario
Experience stress-free living in the heart of Rockland!This inviting 1Large bedroom (2beds), 1-bathroom partially furnished suite offers the ideal mix of comfort, convenience, and peace of mind. Enjoy a truly all-inclusive lifestyle with three freshly prepared meals daily plus snacks, housekeeping and laundry service, elevator access, and a secure, well-kept building. Perfectly situated in a central Rockland location, you'll be close to shops, restaurants, and essential services. This room allows for double occupancy with two provided beds. Parking available for an additional $100/month. (id:43934)
303 Pumpkinseed Crescent
Ottawa, Ontario
Welcome to this stunning home. The spacious main level invites you with a large front foyer, which features a double closet and direct access to the garage (equipped with a door opener and one remote). This floor also includes a large laundry room with storage cabinets and a convenient large sink. Leading to the living quarters, you will find a chef-inspired kitchen featuring beautiful quartz countertops, double sink and a spacious peninsula with a breakfast bar. The kitchen offers ample storage, including tall upper cabinets, pot and pan drawers, and a pantry. The comfortable and generously sized living room boasts an elegant wood accent wall. The lovely dining room is perfect for hosting and provides walk-out access to the deck for relaxing moments and BBQ cooking. The upper level features a nook, ideal for a reading area or home office. The primary bedroom is sizable, easily accommodating a king-sized bed, and includes a private ensuite with a large shower and a walk-in closet. The secondary bedroom is elegant, offering a vaulted ceiling and a double closet. This level also includes a four-piece bathroom, bringing the home's total bathroom count to three, including the main floor powder room. All upper bathrooms have been upgraded with granite countertops. Practical linen closet also featured on upper level. Both the kitchen and bathroom vanities are equipped with undermount sinks. This very welcoming home features multiple large windows and includes two exterior parking spots in addition to the garage. The home is functionally designed with a practical, covered front porch. The location offers convenient access to many amenities, including a recreational center with a pool and hockey rink, football and soccer fields, near by you will also enjoy the tennis courts, a golf course, shopping, city bus transit, schools, parks, and trails. This home is sure to please. Take a moment to visit and experience this lovely property. (id:43934)
184 - 3310 Southgate Road
Ottawa, Ontario
Welcome to this bright and updated 3-bedroom, 2-bathroom condo townhouse conveniently located across from South Keys Shopping Centre. Filled with natural light, this well-maintained home features a spacious living room with patio doors leading to a private fenced yard, and an upgraded kitchen with direct patio access.The home has seen many recent improvements, including new flooring in 2021, a fully renovated kitchen with a new cooktop and hood fan in 2025, a new refrigerator in 2022, an updated basement bathroom in 2024, and fresh paint throughout in 2025.Upstairs offers three generous bedrooms, including a primary with wall-to-wall closets. The lower level provides a comfortable family room and ample storage. Surface parking (#286) is conveniently located right outside, and in-unit laundry is included. Hydro and gas are extra; water is included in the rent.Ideally situated steps from Greenboro Station and the O-Train, this home offers easy access to shopping, restaurants, entertainment, and everyday amenities. (id:43934)
312 - 31 Eric Devlin Lane
Perth, Ontario
Welcome to Lanark Lifestyles luxury apartments! This four-storey complex situated on the same land as the retirement residence. The two buildings are joined by a state-of-the-art clubhouse and is now open which includes a a hydro-therapy pool, sauna, games room with pool table etc., large gym, yoga studio, bar, party room with full kitchen! In this low pressure living environment - whether it's selling your home first, downsizing, relocating - you decide when you are ready to make the move and select your unit. This beautifully designed Studio plus den unit with quartz countertops, luxury laminate flooring throughout and a carpeted Den for that extra coziness. Enjoy your tea each morning on your 70 sqft balcony. Book your showing today! Open houses every Saturday & Sunday 1-4pm. (id:43934)
204 - 31 Eric Devlin Lane
Perth, Ontario
Welcome to Lanark Lifestyles luxury apartments! In this low pressure living environment - getting yourself set up whether it's selling your home first, downsizing, relocating - you decide when you are ready to make the move and select your unit. All independent living suites are equipped with convenience, comfort and safety features such as a kitchen, generous storage space, individual temperature control, bathroom heat lamps, a shower with a built-in bench. This beautifully designed studio plus den unit with quartz countertops, luxury laminate flooring throughout and a carpeted bedroom for that extra coziness. Enjoy your tea each morning on your 65 sqft balcony. Book your showing today! Open houses every Saturday & Sunday 1-4pm. (id:43934)
222 - 31 Eric Devlin Lane
Perth, Ontario
Welcome to Lanark Lifestyles luxury apartments! This four-storey complex situated on the same land as the retirement residence. The two buildings are joined by a state-of-the-art clubhouse and is now open which includes a a hydro-therapy pool, sauna, games room with pool table etc., large gym, yoga studio, bar, party room with full kitchen! In this low pressure living environment - whether it's selling your home first, downsizing, relocating - you decide when you are ready to make the move and select your unit. This beautifully designed Studio plus den unit with quartz countertops, luxury laminate flooring throughout and a carpeted Den for that extra coziness. Enjoy your tea each morning on your 65 sqft balcony. Book your showing today! Open houses every Saturday & Sunday 1-4pm (id:43934)
274 Pembina Private
Ottawa, Ontario
Wonderful 2Bed, 2Bath Urbandale Jazz Condo with 2 PARKING SPOTS for Rent! Tiled Foyer leads to Open Concept Main Floor w/Hardwood Floors, Direct Access to Balcony & Transom Windows. Modern Kitchen offers Breakfast Bar w/Seating for 3, Stainless Steel Appliances, Subway Tile Backsplash, Upgraded Quartz Counters, Extended Cabinetry w/Crown Molding & Plenty of Counterspace! Primary Bedroom is located on Main Level featuring Tray Ceilings, Large Windows for Plenty of Natural Light & Sizeable W.I.C! 3pc Main Bath w/Standing Glass Shower completes Main Floor. Cozy Lower Level welcomes you to a sizable 2nd Bedroom w/closet, 4pc Bath feat. Standing Glass Shower w/Rainfall Showerhead & Jacuzzi Tub. Laundry & Direct Access to Garage through Lower Level. Enjoy the Convenience of Low Maintenance Condo Living while enjoying the Family Friendly Riverside South Community! Minutes from Nearby Parks, Amenities, Schools, Greenspaces, Community Center & the Future LRT Station! Some Pics are Virtually Staged. (id:43934)
9 Glacier Street
Ottawa, Ontario
Lovely 3 Bedroom 2 bath house is located in the heart of Barrhaven. This home radiates warmth throughout and provides a comfortable and inviting space for families, young couples and or professionals. Amazing covered deck out back with no rear neighbors, perfect for entertaining and BBQ's. This property backs directly onto green space and walking paths. Book today ...24 hours notice for viewings (id:43934)
5 - 353 Wilmont Avenue
Ottawa, Ontario
Be the FIRST to live in Unit 5 at 353 Wilmont, a brand-new, spacious 2-bedroom, 1-bathroom middle unit in a modern 6-unit building in Westboro Village. This luxury unit features hardwood floors, quartz countertops, a full stainless-steel appliance package (fridge, stove with hood fan, dishwasher, microwave, washer/dryer), and an energy-efficient heat pump for heating and A/C, plus an owned hot water tank with no rental fees. Enjoy your morning coffee on your private balcony and the open-concept living and dining area designed for comfort and style. Steps from LRT Dominion Station on Wilmont, the new Westboro Beach, the Ottawa River paths, cafes, shops, pilates and restaurants, and just 15 minutes to downtown. Tenant pays hydro and insurance; first and last month's rent required. Book your showing today! (id:43934)
1 - 16 Sweetbriar Circle
Ottawa, Ontario
Welcome to this charming 2-bedroom, 1.5-bath condo townhouse nestled in the quiet, family-friendly community of Barrhaven - Pheasant Run. This bright end-unit with north exposure offers an inviting open-concept main level featuring a spacious living and dining area with a cozy fireplace, a functional kitchen, and large windows that fill the space with natural light. The finished lower level includes two comfortable bedrooms, a convenient half bath, and an ensuite laundry. Enjoy a private entrance, one owned parking spot (C-10), and close proximity to parks, schools, shopping, and transit. Ideal for professionals or small families seeking comfort and convenience. (id:43934)
35 Vermont Meadows Drive
Petawawa, Ontario
Immaculate 3 bedroom end-unit townhouse for rent with breathtaking views of the Petawawa River from all three levels. Leave the primary bedroom windows open at night to be lulled to sleep by the water over the rocks and rapids. Walk out on the lowest level from the recroom garden doors to fantastic patio with pergola. Situated walking distance to schools and shopping, this home is in great condition and features an attached garage with access to the front foyer, main floor powder room, all appliances are staying (including the washer and dryer). Extra large primary bedroom and 2 more spacious bedrooms on the second level, 3 bathrooms. December 2025 occupancy available. First and Last months rent required. $2400 per month, tenant pays all utilities and hot water tank rental. No smoking permitted inside the unit (id:43934)

