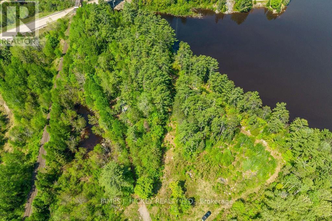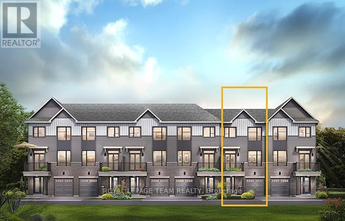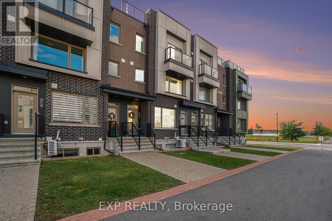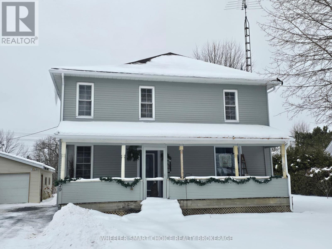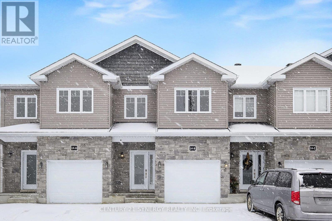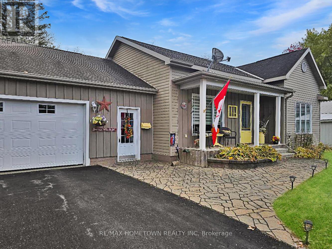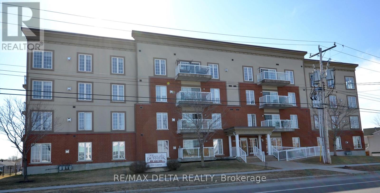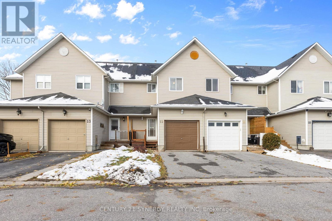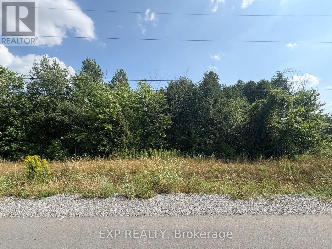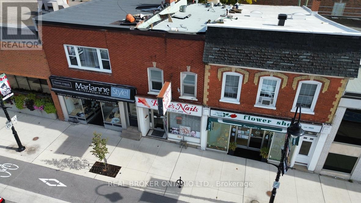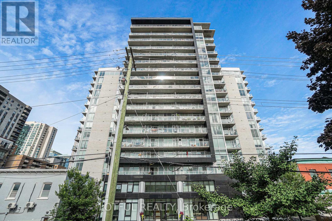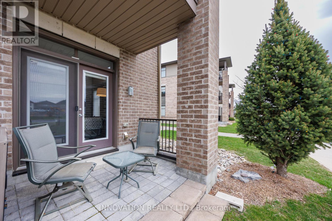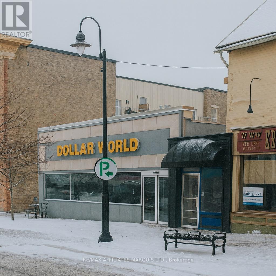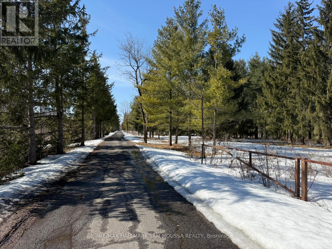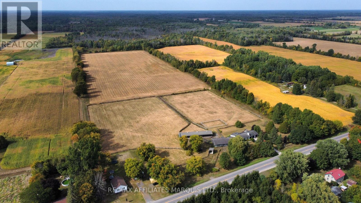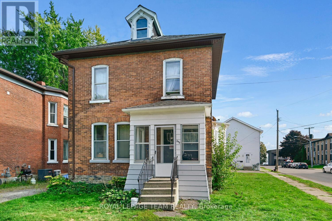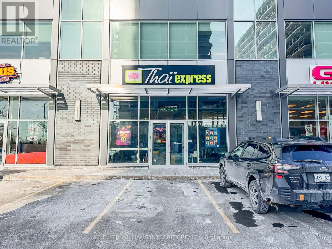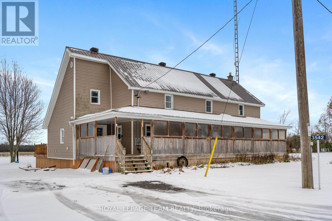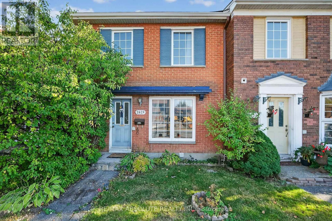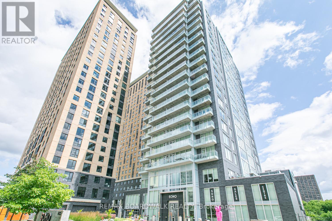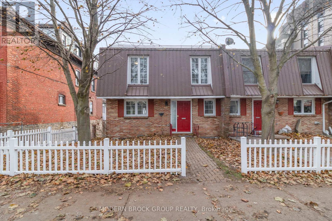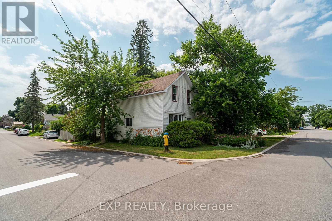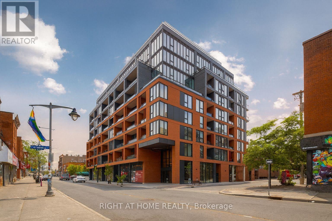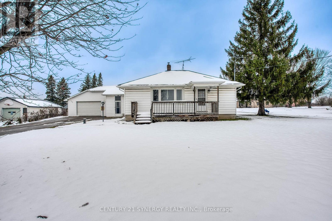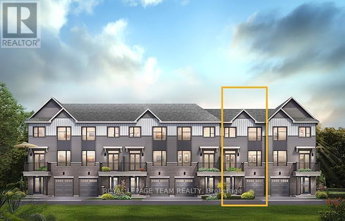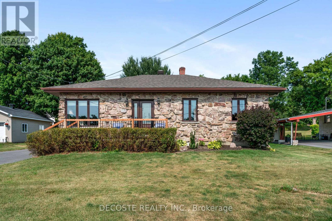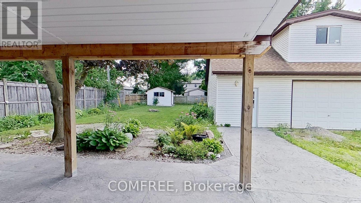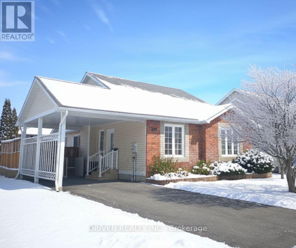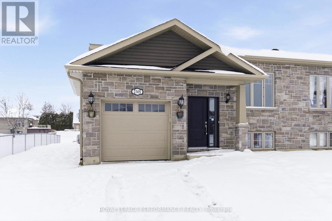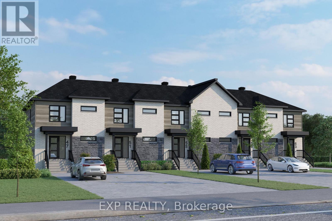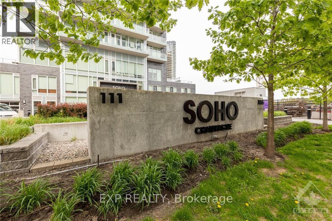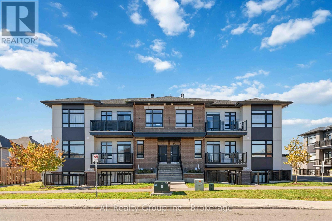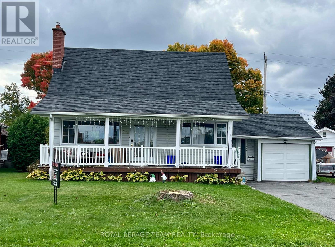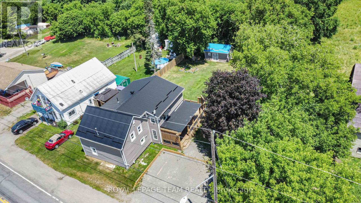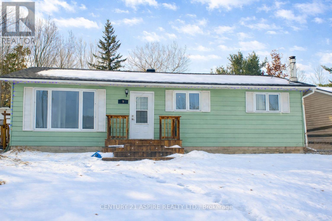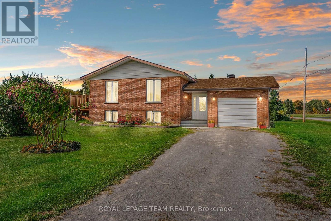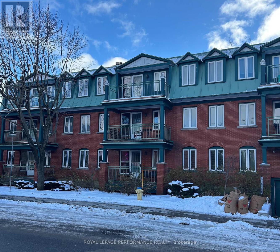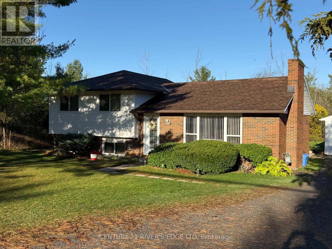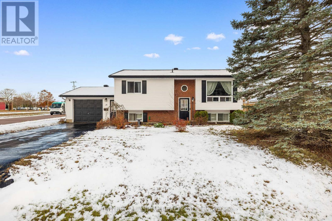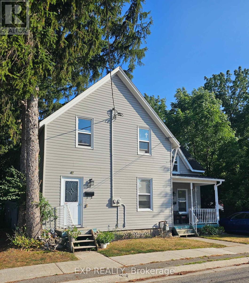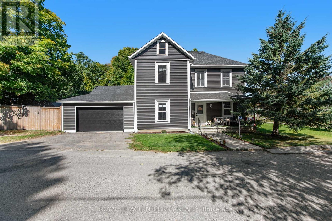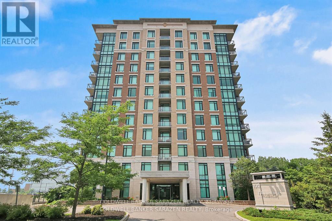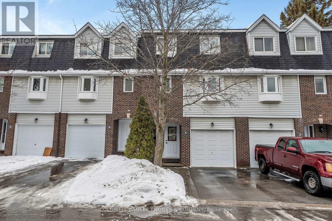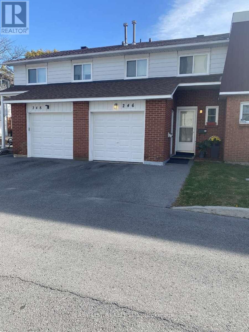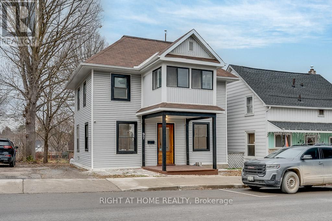We are here to answer any question about a listing and to facilitate viewing a property.
0 Trappers Way
Head, Ontario
This spectacular waterfront property is a rare offering. Over 5 acres with 785 feet frontage on the majestic Ottawa River at the mouth of the Bissett Creek. Fronting on a municipally maintained road, great access throughout the property with excellent hunting, fishing, snowmobiling and miles of ATV trails at your doorstep. 24 hour irrevocable required on all offers. (id:43934)
659 Moonglade Crescent
Ottawa, Ontario
The Alder gives you everything you need with an inviting foyer, and a spacious kitchen overlooking the living/dining room. Relax on the Third Floor with 2 bedrooms, and plenty of closet space including a walk-in closet in the Primary Bedroom. All Avenue Townhomes feature a single car garage, 9' Ceilings on the Second Floor, and an exterior balcony on the Second Floor to provide you with a beautiful view of your new community. Find your new home in Riversbend at Harmony, Barrhaven. August 19th 2026 occupancy! (id:43934)
770 Mikinak Road
Ottawa, Ontario
VACANT, MOVE-IN READY, AND PERFECTLY SITUATED-This LUXURY 2 Bed, 1.5 Bath Townhome With ROOFTOP TERRACE Awaits At Rockcliffe's Wateridge Village! This Bright Upper Unit Offers An Open-Concept Layout Featuring A Spacious Kitchen With Stainless Steel Appliances, Granite Countertops, Tile Backsplash, And A Large Island With Breakfast Bar Overlooking The Combined Living And Dining Area. A Tucked-Away Powder Room Completes The Main Level. Upgraded Carpeted Stairs Lead To The Primary Bedroom, Complete With Walk-In Closet, Private Balcony, And Cheater Ensuite Featuring An Upgraded Vanity With Granite Counters And A Shower/Tub Combo. A Second Bedroom And Convenient Laundry Are Also Located On This Level. Enjoy Luxury Torlys Everwood Elite Flooring Throughout The Main And Upper Levels. Escape To Your Huge Rooftop Terrace-Equipped With A Gas Line For Your BBQ-Perfect For Relaxing, Watching Sunsets, Or Hosting Future Gatherings With Family And Friends. A Generous Storage Closet On The Upper Level Adds Extra Convenience. Ideally Located Close To Nature Trails And All Amenities, And Just Steps To The NCC Aviation Parkway. Minutes To Downtown, Montfort Hospital, CSE, CSIS, CMHC, Blair LRT, HWY 174 & 417, Beechwood Village, And St. Laurent Shopping Centre. Includes 1 Surface Parking Spot. (id:43934)
29 Pine Street
South Stormont, Ontario
Are you looking for a large, stately four-bedroom home in the highly sought-after neighborhood of Ingleside? Here it is. Set on a quiet crescent in a friendly neighborhood, this residence welcomes you with a charming front porch and elegant curb appeal. Inside, the gracious layout features several unique and convenient built-ins that add both character and function. In the living room, crafters will love the beautiful built-in crafter's desk, while the front parlor-currently used as a den-offers a lovely built-in bar that is sure to impress guests and provide a quiet space to entertain. The woodwork and period details throughout reflect a past age of graceful living.The main floor includes a combined formal living and dining room, perfect for gatherings, along with a spacious, updated kitchen boasting a massive center island, modern cabinetry, and plenty of workspace. A convenient powder room completes this level.A striking wooden staircase leads to the second floor, where you'll find four inviting bedrooms, including a primary suite with a beautiful bay window, plus a full main bathroom. The finished attic is a versatile bonus room-ideal as a studio, hobby space, retreat, or even your own winter garden. Recent updates include new windows The true showpiece is the backyard: a large pie-shaped lot with an expansive newly built multi-level deck-perfect for outdoor entertaining-and a rustic covered wooden gazebo. The property backs onto a public park, creating a serene natural buffer. Newly planted fruit trees, berry bushes, and garden boxes will delight any gardening enthusiast. A detached garage provides parking for one car plus extra storage.. All of this is located in picturesque Ingleside, close to the St. Lawrence River and community conveniences, with easy access to Morrisburg and Cornwall and approximately an hour from both Ottawa and Montreal. A beautiful home, a beautiful setting, and an exceptional opportunity. (id:43934)
14b George Street
North Stormont, Ontario
Welcome to 14-B George Street in Crysler, a beautifully crafted townhouse built in 2018 by trusted local builders, G&E Reno Construction. This 3-bedroom, 3-bathroom home combines modern comfort with thoughtful design. The open-concept main floor offers a bright and inviting living area, a 2-piece powder room, and a carpet-free layout for a clean, contemporary feel. The kitchen features a convenient walk-in pantry, perfect for all your storage needs. Upstairs, the primary suite features a walk-in closet and a 3-piece ensuite, while two additional bedrooms share a spacious main bathroom. The fully finished basement provides versatile space, ideal for a family room, play area, gym etc. Step outside to enjoy your private, fully finished backyard perfect for relaxing or entertaining guests. Additional highlights include a rough-in for central vacuum and low-maintenance finishes throughout, making this home both stylish and practical. Call toady to book a private viewing (id:43934)
8121 Main Street
Augusta, Ontario
Charming Bungalow in the Quaint Village of North Augusta-If you're looking for one-level living, this is the perfect home! Built in 2004, this 2-bedroom, 1-bath bungalow with an attached 1.5 garage offers 1200+ sq ft, comfort, convenience, and character in the heart of North Augusta. Inviting Outdoor Space: Enjoy your morning coffee or evening drink on the welcoming front porch. Bright Open-Concept Layout: The kitchen, living, and dining areas flow seamlessly, making it easy to cook and entertain at the same time. Beautiful hardwood floors add warmth, while patio doors lead to a back deck for year-round BBQs and sunshine. Spacious Bedrooms: The west side of the home features the primary bedroom, a 4-piece bath with washer/dryer, and a second bedroom or hobby room filled with natural light. Attached 1.5-Car Garage: Provides inside entry, plus front and back man doors, with room for a workshop and storage. Extra Storage: A large utility shed keeps outdoor equipment organized, and the yard is just the right size for easy maintenance. An invisible dog fence makes it perfect for your furry friend. Community Perks: The village may be small, but it's lively, with a ball diamond used all summer, a corner store with LCBO, and a local restaurant. Just a short drive to Brockville, Highway 401, Merrickville, or Kemptville. Don't miss this move-in-ready gem; book your showing today! (id:43934)
407 - 2921 Laurier Street
Clarence-Rockland, Ontario
Welcome to this lovely 2 Bedroom condominium located on the 4th floor of this secured well maintained building in the heart of Rockland with breathtaking views of the Ottawa River. This unit boast a bright spacious kitchen with plenty of white cabinetry and space for island, ceramic flooring, open concept to dining and living room, balcony enjoy amazing views of the stunning sunsets, 9 foot ceiling, hardwood floors throughout, primary bedroom with double closets, separate balcony, second good size bedroom, 4 pcs bath with corner shower, and tub, in unit laundry, storage room, 2pcs bath conveniently located at entrance. This unit also offer a secure underground parking space and an additional exterior parking space, elevator, the use of a party room, wheelchair accessibility, close to all amenities with walking distance to most. Book your private viewing today and make this your new place to call home. Some photos are virtually staged. (id:43934)
12 - 240 Mississippi Court
Carleton Place, Ontario
Perfectly situated on a quiet and private court that offers both comfort and convenience. This well-maintained townhome welcomes you with a single-car garage and a finished basement, providing practical space for storage, work, or relaxation. The home exudes a warm, inviting atmosphere from the moment you step inside. The kitchen features classic oak cabinetry and opens effortlessly into the combined living and dining area, creating an easy flow for everyday living and entertaining. A charming fireplace anchors the space, adding character and a cozy touch. From the living area, a patio door leads to a spacious deck overlooking the fenced backyard-ideal for outdoor dining, gardening, or simply enjoying peaceful moments in your own private space.Upstairs, you'll find three bright, comfortable bedrooms that offer ample natural light and versatility for family, guests, or personal use. A well-appointed full bathroom serves the upper level, ensuring convenience for all. The finished basement provides even more flexibility, whether you envision a family room, home office, hobby space, or a combination of uses. Direct access from the garage into the foyer enhances everyday functionality, especially during the winter months or on rainy days. Just a short stroll away, Westview Park offers a serene retreat with green space to enjoy nature, unwind, or take advantage of nearby walking paths. The location also places you close to essential amenities-shopping, banks, dining options, and more-making daily errands easy and efficient. A small monthly association fee of only $20 covers common area snow removal, adding extra peace of mind during the winter season. Photos have been virtually staged to help you envision the possibilities. With a quick closing available, this charming Carleton Place townhome is ready to welcome its next owner. Don't miss the opportunity to make it yours! OPEN HOUSE SUNDAY DECEMBER 14th 2-4PM! (id:43934)
6248 Nick Adams Road
Ottawa, Ontario
Build Your Dream Home in the Prestigious Nick Adams Estates! Welcome to a rare opportunity in one of the areas most sought-after communities perfectly situated minutes from Manotick and Greely. This premium 2.235 acre lot boasts a generous 147.5 ft frontage and an impressive depth of over 660 ft, providing endless design possibilities for your future home. Surrounded by mature trees with no rear neighbors, enjoy peace, privacy, and the natural beauty of the countryside while remaining close to schools, golf courses, and recreation. The lot is well positioned for construction, well drilled and tested, septic approved, grading complete, with services accessible and infrastructure partially in place. Don't miss your chance to secure this exceptional property and make your dream home a reality! (id:43934)
43 Beckwith Street
Smiths Falls, Ontario
Prime mixed-use income property in the heart of downtown Smiths Falls on the newly revitalized Beckwith Street! Featuring a fully leased 900 sq ft street-level commercial unit (bringing in $1,700 + HST per month, with rent increasing by $50 annually until 2029) and two vacant residential suites above and behind: A bright 1-bedroom apartment (previously rented for $1,650/month) and a private bachelor with separate entrance. Opportunity to chose your tenants and set price yourself. Recent upgrades include a new roof membrane with 3" insulation (2025, $30K), two new hot water tanks (2024), and natural gas forced-air heating. Ideal setup for investors or owner-occupiers seeking steady rental income.Projected gross income over $54,000 annually with a strong 9% cap rate and potential to increase. Municipal water & sewer, both street and read parking and amazing visibility on a beautiful upscale street. A rare opportunity to own a solid cash flowing property with strong value-add potential in the heart of downtown Smiths Falls. (id:43934)
38 Bennett Street
Brockville, Ontario
Welcome to 38 Bennett, a bright and beautifully maintained 1,800+ sq. ft. two-storey home featuring tall ceilings, 3 bedrooms, 1.5 baths, and a detached single-car garage/workshop. Ideally located just a short walk from Brockville's waterfront, shops, and restaurants, this home offers exceptional comfort and convenience. Step into the spacious front foyer, which opens into an oversized living room that flows naturally into the dining room-perfect for family living or entertaining guests. From the dining room, continue into the large eat-in kitchen, beyond which you'll also find the main-floor laundry and an updated 2-piece bath. The second level hosts the primary bedroom, two additional bedrooms, and a refreshed 4-piece bathroom. The home also benefits from a new electrical panel and the addition of a heat pump, providing efficient heating support and reliable cooling throughout the warmer months. Outside, the fenced backyard includes a cozy deck positioned to enjoy the afternoon sun. The paved driveway offers parking for up to four vehicles, adding great practical value. With numerous updates-too many to list-and clear pride of ownership inside and out, 38 Bennett is truly a must-see. Pre-inspection and a comprehensive list of updates are available upon request. Come discover the charm and care that define this wonderful home! (id:43934)
1705 - 255 Bay Street
Ottawa, Ontario
Wake up in one of Ottawa's most luxurious condo buildings. Penthouse Floor with City Views! One Bedroom + PLUS DEN. The unit has floor-to-ceiling windows, hardwood floors throughout, and a massive balcony. Open concept living, a modern kitchen, quartz countertops and large Island, S/S appliances. 3 piece bathroom and IN-unit laundry. Underground Parking Included. Amenities include a gym, heated salt water pool, sauna, huge party room, dining area with a fully equipped gourmet kitchen, Visitor parking & guest suites on-site. Excellent location, steps from the Lyon LRT station. Close to Biking paths, Ottawa University and Shopping (id:43934)
103 - 320 Jatoba
Ottawa, Ontario
Spacious and bright ground level end unit condo with 2 parking spots, 2 bedrooms, 2 bathrooms and a den! Have a dog? Walk out your patio door and go for a walk! Single parent? Security here with great schools in the area for kids to walk to. This EQ Cypress model offers 1200 square feet of modern living space with lots of natural light all day long from southwestern facing windows that still catch morning light. Spacious foyer with tile flooring and lots of storage space. Tasteful hardwood floors are through the open concept living space with access to your outdoor patio with immediate access to grass and walking - perfect for those with pets! Upgraded kitchen with quartz countertops, soft close cabinetry and stainless steel appliances. The primary bedroom offers Berber carpeting with a walk-in closet and 3 piece ensuite. The second bedroom also has Berber carpeting and is right next to the 4 piece main bath. The den also has hardwood flooring and is the perfect spot for an office and/or reading/media area. There are TWO parking spaces that come with this unit including one underground and one surface parking. Elevator access to underground parking spot. This unit also comes with a good sized storage locker and there is shared bike storage for the building as well. Located in Blackstone, adjacent to the amenities of both Kanata and Stittsville you can easily access grocery stores, retail, restaurants, Cardel Rec Centre, Goulbourn Lawn Bowling Club, biking and walking trails and more. Lovely! (id:43934)
28 Beckwith Street N
Smiths Falls, Ontario
Calling all business owners & investors! This versatile, single-level commercial space offers roughly 5,000 sq ft ready to customize for retail, office, or service-oriented operations. The layout can be easily reconfigured into multiple units to suit your vision, offset expenses, create income streams. With expansive storefront windows, high ceiling height, and excellent street exposure, the building benefits from steady foot & vehicle traffic. Ground-level construction ensures smooth, accessible entry for all customers. Positioned in the heart of the downtown district, the property allows for a broad range of permitted uses and sits among successful shops, restaurants, and services. Up to 100k in City grants available if you qualify. Book today and be ready to open in 2026. 24-hour irrevocable on all offers. (id:43934)
970 Cameron Street
Ottawa, Ontario
Investors/developers take note! This beautiful 5-acre lot, located in a tranquil area of Ottawa, offers the perfect balance of nature and convenience. Nestled close to water, this property provides a serene atmosphere, making it an ideal location for those seeking a peaceful, waterfront retreat. With V1E zoning, the lot falls under the Village Residential First Density Zone, Subzone E, which ensures that the area maintains its charming, low-density residential character. The V1E zoning permits detached dwellings, making this lot perfect for building a dream home or cottage. Whether you're looking to build a family home or a quiet getaway, this property offers ample space for privacy, outdoor activities, and a connection to nature, all while being just moments away from the beauty of the nearby water. This lot is a rare opportunity for those who value both proximity to water and a peaceful, residential setting within Ottawa's picturesque landscape. (id:43934)
Lot County 21 Road
Augusta, Ontario
Discover the perfect blend of rural charm and natural beauty with this exceptional 42-acre parcel of land nestled in the heart of North Augusta, Ontario. Boasting approximately 50% fertile farmland, recently cultivated for corn cash crops, this property offers prime agricultural potential for hobby farmers or seasoned growers alike. The remaining 50% is lush woodland that borders the renowned Limerick Forest, providing a serene and private backdrop ideal for nature lovers, outdoor enthusiasts, or anyone seeking a peaceful retreat. Whether you're dreaming of building your country estate, starting a sustainable farm, or simply investing in a slice of Ontario's scenic countryside, this versatile property offers endless possibilities. Completion of severance to be done by the Seller prior to closing. Please have your agent book a showing prior to walking the land. See MLS X12485514 for listing including the house and outbuildings. (id:43934)
395 Henry Street W
Prescott, Ontario
2 LEVEL DUPLEX. TENANTED. LOVELY OLDER CENTURY HOME ON A LARGE CORNER LOT. BRICK EXTERIOR, 2 ENCLOSED PORCHES. ONLY A SHORT WALK TO DOWNTOWN, BEACHES, SHOPS, TRANSPORTATION, CHURCHES AND SCHOOLS. COULD BE REVERTED BACK TO SINGLE HOME. TOP LEVEL ELECTRIC HEAT, 2 BEDROOMS, BATH, LIVING AND KITCHEN. LOWER UNIT 3 BEDROOMS, BATH, LIVING AND KITCHEN. GARAGE REFUNCTIONED TO ACT AS STORAGE. FULL ATTIC AND BASEMENT. LOWER LEVEL HEAT IS HOT WATER. ALL UTILITIES ARE AS ONE BILLING. TENANTS ARE ALL INCLUDED. BOTH DECKS HAVE BEEN REBUILT. SOME PLUMBING UPDATES. Furnace/ Boiler leased. 2nd floor is baseboard heat. No washer and dryer on premises. Garage has 2 private storage areas. (id:43934)
102 - 1331 Clyde Avenue
Ottawa, Ontario
*Business for Sale Only* Step into a thriving business opportunity with a high-performing Thai Express franchise located in a prime, high-traffic shopping plaza, situated in the heart of a dynamic commercial and residential area. This restaurant benefits from a diverse customer base including affluent neighborhoods, busy corporate and government offices, schools, grocery stores, and near to major public transit hubs. A strong takeout business day and night, it has a bright dining room, beautifully laid out for 34 seats, and is newly renovated with a fresh look. This is all supported by a stable lease. The company has recently approved an opportunity to add a Poke/Sushi franchise under the MTY group, inside the restaurant to create a combination store. This addition will diversify the menu and increase revenue streams. This is optional and does not apply to all Thai Express. Furthermore, city-backed improvements such as road widening projects and the potential addition of a new LRT transit station enhance accessibility and support future expansion. Its strategic location at a bustling street corner ensures excellent exposure and visibility. The business offers immediate positive cash flow and strong profitability. For serious inquiries only qualified buyers, upon signing a Confidentiality Agreement, will receive detailed financial and lease information. Purchaser approval by the franchisor and landlord is required, and all inquiries and showings must be arranged exclusively through the listing agent. Please respect business protocols and refrain from contacting staff directly. (id:43934)
3542 Beckstead Road
South Dundas, Ontario
Welcome home to your very own country paradise on a generous 1.8 acre lot, perfect for backyard campfires, large summer gatherings or even your very own home wedding! As you approach the home you will observe many exterior updates within the past 5 years including vinyl siding, majority of windows, and a worry free tin roof! Enjoy peaceful summer evenings sitting on your large front porch, surrounded by the beauty of the countryside. With no rear neighbours, you'll love the privacy and tranquility this property offers. Inside, a charming pellet stove adds warmth and ambiance on those cool nights and additional pellets are included with the sale for your convenience. Imagine settling in before the holidays and welcoming family and friends to celebrate together in the comfort of your new home. A conveniently located main floor laundry room adds everyday practicality to this inviting home.Upstairs, you'll find three bedrooms bathed in natural light, with charming wood plank floors that whisper of quiet mornings and cozy evenings. Perfect for family life, these spaces are ready to embrace your personal touch, turning them into little havens of comfort and imagination. (Once a four-bedroom home, it can easily be transformed back to fit your needs or dreams!) Don't wait, your next chapter starts now! (id:43934)
2628 Baseline Road
Ottawa, Ontario
Location, lifestyle, and convenience come together at 2628 Baseline Road! This charming 3-bedroom, 1.5-bathroom freehold townhome is ideally located steps from amenities, transit, parks, and a quick commute to Downtown Ottawa. The bright and functional main level offers a spacious dining area off the kitchen with a large window for plenty of natural light, a white kitchen with ample cabinetry and counter space, a convenient powder room, and a large living room at the back of the home with oversized windows and direct access to the backyard. Upstairs features three well-sized bedrooms with ample closet space and a full bathroom. The unfinished lower level awaits your finishing touches, providing excellent potential for added living space. Rear parking with backyard access and a unique front exposure onto Baseline Road complete this fantastic opportunity for first-time buyers, young families, or investors. 24 hrs irrevocable on all offers. Exclusive Use Parking Space #50 (id:43934)
1807 - 111 Champagne Avenue S
Ottawa, Ontario
Welcome to the best of Urban living in the heart of Little Italy. The SoHo Champagne offers nothing but class & luxury from the minute you enter. This beautiful 2 bedroom 2 bathroom corner suite offers a stunning open concept kitchen including a full size island, built-in refrigerator, floor to ceiling windows w/ built in blinds for privacy. An abundance of natural light shines through w/ access to two balconies. Hardwood flooring throughout, in-suite laundry. Ensuite bath w/ glass enclosed shower & additional full bath also w/ glass enclosed shower. Top of the line building amenities include exercise centre, amazing recreation and party room, outdoor terrace featuring a hot tub & BBQ's, pool (opened last summer) and car wash on P1. Just steps from the vibrance of Preston Street & right next to the Carling O-Train stop. Future home to the LRT & one stop away from Carleton University. Take a stroll to Dows lake or a 15min walk to work at the Civic Hospital. Unit includes TWO underground tandem parking spots & one storage locker. (id:43934)
115 King Street E
Brockville, Ontario
Beautifully updated 3-storey row home offering style, comfort, and convenience. The bright open-concept main floor features an upgraded kitchen with modern finishes, stainless steel appliances, and ample cabinetry, flowing seamlessly into a spacious living and dining area highlighted by a beautiful stone fireplace. Large windows fill the home with natural light and provide seasonal river views.The upper level includes three bedrooms with the primary featuring a private ensuite and generous closet space. The walk-out lower level includes inside access to the garage and a versatile bonus space ideal for a home office, gym, or family room.Located in a desirable neighbourhood close to parks, trails, and local amenities and the beautiful downtown core. This property combines modern updates with a warm, inviting feel-perfect for today's lifestyle. (id:43934)
294 Moffatt Street
Carleton Place, Ontario
Perfect for Investors AND First Time Home Buyers! Charming Century Home on a Corner Lot in Carleton Place, located just a short stroll from the vibrant and picturesque Bridge Street in Carleton Place, this charming 3-bedroom, 2 full bathroom home blends historic character with everyday comfort. Built in 1900, it sits on a generously sized lot surrounded by mature trees, offering both privacy and space to unwind. Inside, you'll find a warm and inviting layout perfect for family living, while outside, the large backyard is a true highlight, complete with a spacious deck ideal for summer barbecues, morning coffees, or relaxing under the trees. Whether you're looking to enjoy the local shops and cafes, explore nearby parks, or simply settle into a peaceful and established neighbourhood, this home offers a unique opportunity to experience the best of Carleton Place living. (id:43934)
603 - 10 James Street
Ottawa, Ontario
Skyline Luxury in the Heart of Ottawa. Experience elevated living in this boutique-style 2-bedroom, 1-bath luxury condo overlooking downtown Ottawa's breathtaking skyline. This bright and sophisticated residence blends modern design with refined comfort - featuring an open-concept layout, floor-to-ceiling windows, and a chef-inspired kitchen complete with high-end built-in appliances and sleek quartz counter tops.The primary bedroom offers generous closet space, while the second bedroom serves perfectly as a guest room or executive home office. Step onto your private balcony and take in the serene city views that come alive at night. Residents enjoy resort-style amenities, including an exclusive rooftop pool with panoramic skyline views, a state-of-the-art fitness and yoga center, fashionable business and meeting lounge, and a secure underground parking. Perfectly situated just steps from Ottawa's finest restaurants, boutiques, entertainment, and cultural landmarks - this home defines downtown sophistication. (Photos Digitally Staged) (id:43934)
18160 7 Highway
Tay Valley, Ontario
Welcome to this warm and inviting 3-bedroom, 1.5-bath home located just 5 minutes from historic Perth. Offering the perfect blend of comfort, charm, and convenience, this property is ideal for families, downsizers, or anyone looking for a close to town amenities. Step inside to a bright, welcoming front entry that flows into a cozy living room-an ideal spot to relax after a long day. The heart of the home is the spacious, open eat-in kitchen, featuring plenty of room for meal prep, family gatherings, and everyday living. A central office space makes working from home easy, while the main floor laundry adds practicality and convenience. Upstairs, you'll find three generously sized bedrooms, each offering comfort and natural light. A breezeway connects the house to the attached garage, providing sheltered access year-round. Outdoors, enjoy a lovely backyard complete with garden areas-perfect for growing vegetables, flowers, or simply unwinding in nature. This charming property delivers space, functionality, and an inviting atmosphere-all within minutes of Perth's shops, restaurants, and services. Come see why this could be the perfect place to call home! (id:43934)
657 Moonglade Crescent
Ottawa, Ontario
The Alder gives you everything you need with an inviting foyer, and a spacious kitchen overlooking the living/dining room. Relax on the Third Floor with 2 bedrooms, and plenty of closet space including a walk-in closet in the Primary Bedroom. All Avenue Townhomes feature a single car garage, 9' Ceilings on the Second Floor, and an exterior balcony on the Second Floor to provide you with a beautiful view of your new community. Find your new home in Riversbend at Harmony, Barrhaven. August 18th 2026 occupancy! (id:43934)
137 Park Avenue
North Glengarry, Ontario
Charming bungalow with scenic views. Enjoy your morning coffee overlooking Island Park and Mill Pond from the comfort of your living room, and benefit every evening from the spectacular sunsets over the water. The 2+1 bedroom bungalow in Alexandria has seen numerous updates over the past 5 years, including all windows, exterior doors, roof, furnace, enlarging and paving the driveway, and renovating the main floor bathroom. Enjoy the convenience of the main floor laundry room. The finished lower level offers a third bedroom, a huge family room and a second full bathroom and potential for an in-law suite. There is a large shed with electricity, excellent as a workshop and/or for storage. Set in a great location, and just a 5-minute walk to shops, schools and amenities - convenient and comfortable living. (id:43934)
155 North Street
Southwest Middlesex, Ontario
Welcome to this charming 1 1/2 storey 1187 square foot home offering a blend of comfort and functionality. The bright kitchen features a central island, perfect for daily living and entertaining. This carpet-free home includes beautiful hardwood and tile flooring throughout. With 4+1 bedrooms, there's plenty of space for a growing family, guests, or a home office. The landscaped yard provides a peaceful outdoor setting complete with a garden shed, while the detached garage adds convenience and extra storage. Sold as is to the listing, and many updates including new central air, new water heater, and all new bathroom (2025). (id:43934)
234 Hemlock Crescent
Cornwall, Ontario
Welcome to a beautifully maintained bungalow that combines thoughtful design with everyday comfort. An open-concept layout welcomes you with soaring vaulted ceilings and a gas fireplace that anchors the main living space - perfect for relaxing or entertaining. The bright kitchen offers stainless steel appliances, generous counter space, and a breakfast bar that brings everyone together. The primary suite features a walk-in closet and a private ensuite, while additional rooms offer flexibility for family, guests, or a home office. Main-floor laundry provides ultimate convenience. Step outside through the patio doors to a large deck that overlooks a private, fully fenced backyard with mature trees and a spacious utility shed - ideal for outdoor living and storage. A wheelchair lift connected to the deck enhances accessibility, making this home suitable for every stage of life. Set in a quiet, family-friendly neighborhood, it's the perfect blend of comfort, practicality, and community. "Pictures are virtually staged" (id:43934)
2305 Watson Crescent
Cornwall, Ontario
Welcome to easy, modern living in one of Cornwall's most sought-after neighbourhoods. Situated in the East Ridge Subdivision. This 2021 semi-detached 2+1 bedroom home offers a perfect blend of contemporary style and low maintenance. The main floor features an open-concept design with a bright, airy living space, leading into a well-appointed kitchen with breakfast island, quartz counters and plenty of cabinet space, separate dining area, two bedrooms with ample closest space and a modern 4-piece bathroom. The rear patio doors open up to a deck and spacious yard .The partially finished basement expands your living area, offering a versatile third bedroom/office space and an additional 3-piece bath with shower. A family-friendly location near parks, schools, and other amenities. Immediate possession available. *Some photos virtually staged. As per Seller direction allow 24 hour irrevocable on offers. (id:43934)
63 Carpe Street
Casselman, Ontario
Sleek & Sophisticated Brand New END UNIT Townhome by Solico Homes (Lotus Model)The perfect combination of modern design, functionality, and comfort, this 3 bedroom 1408 sqft home in Casselman offers stylish finishes throughout. Enjoy lifetime-warrantied shingles, energy-efficient construction, superior soundproofing, black-framed modern windows, air conditioning, recessed lighting, and a fully landscaped exterior with sodded lawn and paved driveway all included as standard. Step inside to a bright, open-concept layout featuring a 12-foot patio door that fills the main floor with natural light. The modern kitchen impresses with an oversized island, ceiling-height cabinetry, and ample storage perfect for everyday living and entertaining. Sleek ceramic flooring adds a modern touch to the main level. Upstairs, the elegant main bathroom offers a spa-like experience with a freestanding soaker tub and separate glass shower. An integrated garage provides secure parking and extra storage. Buyers also have the rare opportunity to select custom finishes and truly personalize the home to suit their taste. Located close to schools, parks, shopping, and local amenities, this beautifully designed home delivers comfort, style, and long-term value. This home is to be built make it yours today and move into a space tailored just for you! (id:43934)
1107 - 111 Champagne Avenue S
Ottawa, Ontario
Bright 11th-floor 2-bedroom, 2-bath corner suite at SoHo Champagne in the heart of Little Italy. Well-designed open-concept layout with a modern kitchen featuring a full-size island and built-in refrigerator, hardwood flooring throughout, and floor-to-ceiling windows with built-in blinds. Two balconies provide excellent natural light and open city views. Includes underground parking and a storage locker.Located in a true 10-minute city with a Walk Score of 90, this highly walkable neighbourhood offers easy access to Preston Street dining, cafés, groceries, the Carling O-Train/LRT, Dow's Lake, Civic Hospital, and Carleton University.Full-service building amenities include 24/7 concierge, Dalton Brown fitness centre, private theatre, meeting and party rooms, BBQ terrace with hot tub, outdoor pool, EV charging, and car wash! A well-located urban home in one of Ottawa's most desirable and connected neighbourhoods. (id:43934)
147 Fairweather Street
Ottawa, Ontario
Welcome to 147 Fairweather Street -- a beautifully refreshed, move-in-ready 2-bedroom, 2-full bathroom corner unit offering modern finishes, an open layout, and an abundance of natural light throughout. Freshly painted in neutral tones, this inviting home features wide-plank oak laminate flooring, quartz countertops, and stainless-steel appliances. The open-concept kitchen includes a large island with a breakfast bar, perfect for cooking, and entertaining. The bright living and dining areas are surrounded by oversized windows that fill the space with sunlight. The spacious primary bedroom offers generous closet space and a stylish ensuite, while the second bedroom and full main bath provide ideal flexibility for guests, family, or for a home office. Enjoy your private balcony with a quiet view and no front-facing neighbours. This well-maintained condo comes with one surfaced parking space and the low condo fees, make it a fantastic option for first-time buyers, down-sizers, or investors. Located in the heart of Findlay Creek, you'll enjoy the convenience of nearby amenities -- just minutes from shopping, grocery stores, restaurants, FreshCo, LCBO, Anytime Fitness, and the Hard Rock Hotel & Casino. Enjoy nearby parks, scenic walking trails, and easy access to public transit, with quick connections to Highway 416 and 417. A bright, modern, and turn-key home in a thriving community come experience all that 147 Fairweather Street has to offer. (id:43934)
500 Aberdeen Street
Renfrew, Ontario
Come take a look at 500 Aberdeen with many renovations completed on this 2 bedroom, 2 bathroom home! You are welcomed by the spacious front veranda which is the perfect place to be to relax & unwind and watch the world go by! Inside is open concept living room with an invited fireplace, eating area, large bright new kitchen with plenty of cupboards & an island. A 4pc bathroom, bedroom & mudroom with access to you attached garage finish off the main floor. Then head upstairs to the primary bedroom, a new gorgeous 3pc bathroom and a corner nook for your nursery, office, reading area or whatever you envision the space being for your family! The lower level is compete with family room, bar area, laundry & storage. All appliances are included fridge, stove, dishwasher, washer & dryer. The backyard features a relaxing deck, fenced in yard, storage shed and no rear neighbours! Updates include: electrical, kitchen, 2 bathrooms, some flooring, insulation, ceiling in lower level, some windows & patio doors. Book your showing today!!! ** This is a linked property.** (id:43934)
649 County Rd 29 Road
Elizabethtown-Kitley, Ontario
Welcome to this beautifully maintained two-storey home offering over 2,400 square feet of spacious and comfortable living that has been thoughtfully designed for family life. The bright and inviting living room offers seamless access to a large private back deck, making it the perfect spot for outdoor dining, entertaining, or simply relaxing in the sun. A charming side porch also leads directly to the deck, adding to the home's functionality and outdoor appeal. The large eat-in kitchen provides plenty of counter space and storage, making meal prep and family gatherings a breeze. A convenient main floor powder room provides ample space for a growing family or guests. Upstairs, you'll find four bedrooms , including a generously sized primary with luxurious five-piece ensuite, as well as a full bathroom and conveniently located laundry area--no more hauling baskets up and down the stairs. Step outside to enjoy the peace and privacy of a fully fenced backyard with no rear neighbours. This expansive outdoor space is perfect for kids, pets, or simply enjoying quiet evenings under the stars. Important updates have already been taken care of, including a new furnace installed in 2019, central air conditioning added in 2021, and a durable metal roof in 2019.This home combines space, privacy, and practicality in a lovely rural setting, just 15 mins from all the amenities of Smiths Falls. Sellers are motivated. (id:43934)
9 James Street
Petawawa, Ontario
Welcome to this perfect family home located in a sought-after, family-friendly neighbourhood in Petawawa. The main level offers three well-sized bedrooms and a full updated bathroom, while the finished basement adds a bonus fourth bedroom, a second updated bathroom, and a spacious family room-ideal for movie nights, play space, or a home gym. Enjoy outdoor living in the extra-large backyard, complete with your own in-ground pool featuring a newer liner installed in 2019, along with blueberry bushes, a cherry tree, and two raised garden beds-perfect for gardeners and outdoor enthusiasts. Complete your back yard oasis by adding a hot tub, the hook up is already there. A new back door with inserted blinds provides both easy access to the yard and added privacy. The front yard adds even more charm with three varieties of apple trees. Kitchen appliances are included for added convenience (as is). This well-maintained home offers comfortable living space both inside and out and is perfectly suited for growing families in an established Petawawa neighbourhood. Reach out today to book your showing before it's gone! Professional photos coming soon!!! (id:43934)
1932 Gore Line
Whitewater Region, Ontario
An all brick bungalow situated at the end of a quiet lane in the friendly community of Westmeath. Step inside to an oversized foyer with direct access to the garage and backyard. The main level offers an inviting open-concept living and dining space paired with a generously sized kitchen featuring ample counter and storage space. Three spacious bedrooms, including a primary with its own 3-piece ensuite that includes a step in shower, plus a full 4-piece bathroom complete this level.The fully finished lower level expands your living space with a cozy wood stove, a large family room, an additional bedroom, and a full laundry room that could be converted into a fifth bedroom if desired.Outdoors, enjoy the tranquility of your own private yard complete with a beautiful man-made pond, mature trees providing natural privacy, and direct access to the Ottawa River just beyond your backyard. This property has seen important updates including a new propane furnace (2025), septic tank (2023), roof (2022), new well pump (approx. 5 years ago), and a finished basement and deck (2024). A short stroll brings you to local favourite Kenny's Store (convenience, LCBO, and gas), as well as the nearby school, with major amenities in Pembroke only 20 minutes away. This home balances space, privacy and potential. An excellent setting to put down roots and enjoy the best of country living. (id:43934)
304 - 100 Bruyere Street
Ottawa, Ontario
Welcome to this bright and spacious 3-bedroom condo nestled in a charming full brick building. This top-floor end unit is bathed in natural light thanks to twin skylights and expansive architectural windows with wide ledges - perfect for plants, decor or simply to enjoy the serene outlook. The open-concept living and dining area is designed for comfort and style, featuring a cozy wood-burning fireplace and direct access to a large private balcony that overlooks the peaceful end of Bruyere Street. The fabulously updated kitchen offers beautiful quartz counters, stainless steel appliances, ample cabinetry and modern finishes that will delight any home chef. The primary bedroom is a true retreat, highlighted by oversized windows with deep sills that not only enhance the airy feel of the room but also provide a charming space for decorative accents. A full bathroom with a double-sink vanity sits conveniently nearby. Two additional bedrooms offer flexibility for children's rooms, guests or a home office, ensuring plenty of space without compromise. Practicality meets convenience with in-unit laundry, one underground parking space and a private storage locker. Residents also enjoy access to a shared outdoor patio with seating and the use of a barbeque - creating the perfect setting for entertaining or unwinding with friends. Whether you're seeking a smart investment property or a family-friendly home with room to grow, this home delivers exceptional value. Ideally located within walking distance to cafés, artisan bakeries, numerous restaurants, shops along Sussex Drive, the Royal Canadian Mint, Embassies, the National Art Gallery and the ByWard Market. The lifestyle open to you here is unmatched. Some photos have been virtually staged (id:43934)
1154 Road 2 Road
Elizabethtown-Kitley, Ontario
Welcome to 1154 County Rd 2 West, located about 10 minutes west of Brockville, and close to the 1000 Islands Parkway and 401. We offer up an oversized lot, approx 1.4 acres, for some extra room to play. Enjoy your own pool, a 27' in ground/above ground for those hot days of years to come. The home is full 4 bedroom side split, brick and vinyl easy maintenance exterior, mature landscaping, and a 2 car detached garage with lots of parking. Interior layout offers an open foyer, spacious living room with open fireplace, formal living and working kitchen. The upper level offers 4 spacious bedrooms, and a 4 Pc bath. The lower level offers a games room with dry bar, and wood stove, a recreation room with gas fire place, utility/laundry/wood storage room, and a crawl space for plenty of storage. Property is being sold "as is where is". This home is ideal for the growing family who need a little extra room to grow and desire rural living. (id:43934)
15 Dutch Drive
Petawawa, Ontario
Welcome to this tastefully updated home within walking distance to the Civic Centre and many major amenities. This home features 5 Bedrooms, 2 Bathrooms and a fully finished basement. The spacious living room offers enough room for the whole family. The bright dining area is situated directly off the kitchen and features sliding doors leading to the back deck area with a fully fenced backyard. The kitchen has been recently updated and offers ample storage for all your entertaining needs. The fully finished basement features 3 more bedrooms, a full rec room, laundry area with doors leading to the garage and an updated bathroom. All within walking distance to the Civic Centre, playgrounds, entertainment and many major amenities. Book your own private showing today and see all that this home has to offer. (id:43934)
33-35 Havelock Street
Brockville, Ontario
Welcome to this legal duplex in the heart of Brockville a fantastic opportunity for both first-time buyers and seasoned investors! Currently owner-occupied, and with a long-term tenant (over 5 years) in the upper level, this property offers great flexibility. Unit 35 Havelock can be vacant on closing, or the current owner is open to staying on as a tenant - providing options that suit your investment or personal living needs. This home is truly turn-key, with many updates already completed, including a newly renovated kitchen and durable exterior vinyl siding. Whether you're looking for your first home with the benefit of rental income, or your expanding your investment portfolio, this duplex is a smart choice in a desirable Brockville location. Thank you for considering 33-35 Havelock Street. Have an incredible day ! (id:43934)
101 Paul Drive
Lanark Highlands, Ontario
This country chic home is located in the welcoming village of Lanark and is within walking distance to the downtown core of the village as well as the local elementary school. The spectacular corner lot offers plenty of out door space with a fenced in rear yard, giving you privacy for enjoying family fun. There is additional parking adjacent to the fence by the 2 car garage. Why not take in your surroundings from the inviting front verandah, kick back and enjoy your morning coffee. This wonderful 1800 sq ft home provides you with loads of space for your growing family. The main level is home to the large dinning room, oversized living room and family room/flex space as well as the generously sized kitchen with access to the 4pc bath. The second level has 4 spacious bedrooms as well as a 2 pc bath and in addition there is an expansive attic area that could be utilized for extra storage. There have been a number of updates to this fantastic home over recent years which include: Windows have been updated over the years. Insulated garage door 2024 yr appx. Propane furnace appx 8 yrs. Propane hot water tank owned appx 2023 yr. All plumbing replaced appx 2024 yr. Fence and Vinyl siding appx 2024 yr. Roof shingles 10 yrs approx. Please note that natural gas will be coming to this area soon. (id:43934)
Penthouse 804 - 360 Mcleod Street
Ottawa, Ontario
Rarely Available Penthouse with Stunning Terrace in the Heart of Downtown Ottawa Welcome to this impeccably maintained 1-bedroom + den penthouse in the highly sought-after Central Condominiums. Offering a sleek, modern loft-inspired design, this exceptional suite boasts 694 sq. ft. of thoughtfully designed interior space and an expansive 149 sq. ft. west-facing terrace perfect for enjoying breathtaking sunset views or creating your own urban garden with a hose bib and electrical outlet already in place. Inside, you'll find 10-foot ceilings, rich hardwood flooring throughout, upgraded window coverings, and ample custom storage. The open-concept kitchen is both stylish and functional, ideal for entertaining or quiet evenings at home. The spacious primary bedroom features generous closet space, while the versatile den serves perfectly as a home office or cozy lounge area. Residents of this well-managed building enjoy luxury amenities that rival the best in the city, including: Two fitness centers (including a yoga room) Outdoor pool with sun deck and two-sided fireplace One of Ottawa's nicest common lounges, complete with a billiards area Two BBQ terraces Private movie theatre Two elegant party rooms Full-time concierge service Heated underground parking with visitor parking Located just steps from Bank Street, Elgin, Lansdowne Park, and the Rideau Canal, with Starbucks, Shoppers Drug Mart, and LCBO right downstairs, this is urban living at its finest. Pets are welcome (with a few restrictions), and the unit includes one indoor parking space and a convenient storage locker. Furniture is available for purchase directly from the seller. (id:43934)
903 - 100 Roger Guindon Avenue
Ottawa, Ontario
Welcome to L'Avantage Suites, where location meets lifestyle! This spacious Balsam model offers 958 square feet of bright, well-designed living space in one of the most sought-after locations for medical professionals, students, and savvy investors alike. Just steps from the General Hospital, CHEO, and the Ottawa Medical School, this is city living made easy... whether you're walking to your shift, heading to class, or looking to invest in a stress-free rental opportunity.The unit features a smart and functional layout with two bedrooms and two full bathrooms, including a walk-in shower in the primary ensuite. The open-concept living and dining area is flooded with natural light thanks to the unit's elevated position and large windows... perfect for cozy mornings or catching the evening sun! The kitchen is modern and practical with all appliances included, and the in-unit laundry, private balcony, and underground parking tick all the must-have boxes. With a layout that maximizes space and comfort, this condo offers both style and functionality. Whether you're planning to move in or rent out, this is a turnkey opportunity in a quiet, secure building with unbeatable convenience... plus access to the UOttawa shuttle, parks, shopping at Trainyards, and transit just minutes away. This is the easy choice for your next move. Call today... you'll be glad you did! (id:43934)
4 Almond Lane
Ottawa, Ontario
Welcome home! This pristine 3-bedroom, 2.5-bath townhouse is tucked away on a quiet lane in family-friendly Katimavik, with parks, paths, schools, and everyday amenities just minutes from your doorstep. The bright, welcoming main level features a spacious living room with a cozy gas fireplace and walkout to a large deck and private backyard, framed by mature cedars-your own peaceful outdoor escape. A generous dining room overlooks the living space and connects seamlessly to the well-equipped eat-in kitchen, perfect for casual meals or hosting friends. A convenient powder room and laundry complete this level.Upstairs, the private primary suite offers a walk-in closet and 3-piece ensuite. Just a few steps up, you'll find two additional bedrooms with large closets and a full 4-piece bath-ideal for kids, guests, or a home office. The basement provides ample storage and future potential to finish as your needs evolve.Thoughtful touches such as crown moulding, refreshed bathrooms, and upgraded doors and flooring add warmth and polish throughout. Exceptionally maintained and lovingly updated by a longtime owner, this move-in-ready home offers an easy, stress-free entry into homeownership or a perfect fit for empty nesters. Quiet location, great layout, and nothing to do but move in-this is the one you've been waiting for. Overnight notice for showings. 24 hour irrevocable on Offers. (id:43934)
246 Romulus Private
Ottawa, Ontario
For more info on this property, please click the Brochure button. LOCATION, LOCATION, LOCATION!!!Welcome to this Large spacious Central Air Conditioned, 4 bedrooms, 3 washrooms, roomy condo Townhome with attached Garage.BONUS: includes 3 Parking spaces, 2 in the driveway and 1 in the GARAGE with a side door for entry convenience and a built-in extra storage space at the ceiling top. Convenient Visitor's Parking in front of your entrance door. No Front or Rear Neighbours.PRIME LOCATION: Highly Desired location and Surrounded by excellent amenities, schools, nature trails for dog lovers, closeby the NRC, CMHC, CSIS, la Cité Collégiale, Hôpital Montfort, Blair LRT Station, parks, malls, Walmart. Near downtown with easy access to hwys 417-416, Montreal Rd.MAIN FLOOR: New modern pod lights installed, new Vinyl waterproof Flooring, Offers an open dining room & living room; Galley style Kitchen with lots of counter and cupboards space, stove & refrigerator. Large windows and direct access to your private fenced backyard facing South provides maximum daylight exposure all year long, perfect for small kids and entertaining.SECOND FLOOR: 4 Generous size bedrooms; a second bathroom with full bath, linen closet in hallway for extra storage.BASEMENT: New pod lights installed, new vinyl planks waterproof flooring, Recreation room, hallway closet, and a second bonus smaller room, a 3rd washroom with shower. Extra Large mirrored doors closet. A closed off separate Furnace/laundry room includes: washer & dryer. Recent hot water tank rental. (2023)EXTRA VALUE: Recent Roof shingles & vent in 2022; Central Air Condition (2023) with an Electronic Air Purifier, awesome for allergies. Two (2) Heavy Duty Anti-Fire Retardant Doors installed for your family's safety.CONDO FEES: $560/month: includes water, building insurance, snow removal, common area maintenance. Status Certificate on file (id:43934)
32 - 301 Glenroy Gilbert Drive
Ottawa, Ontario
Welcome to this brand new, never-lived-in 2-bedroom stacked townhome located in a highly desirable, central neighborhood. Thoughtfully designed with an abundance of upgrades throughout, this pristine home offers modern finishes and an efficient layout ideal for today's lifestyle. The upgraded kitchen flows seamlessly into the bright open-concept living and dining areas, perfect for both everyday living and entertaining. Two well-proportioned bedrooms provide comfort and flexibility for owners, guests, or a home office. Enjoy the convenience of in-suite laundry, along with the peace of mind that comes with brand new construction and Tarion warranty. An owned parking space valued at $30,000 is included-an exceptional bonus in this sought-after area. Ideally situated close to shopping, restaurants, transit, parks, and all essential amenities, this condo offers a truly turnkey opportunity for first-time buyers, professionals, or investors alike. (id:43934)
97 Madawaska Street
Arnprior, Ontario
Fantastic opportunity in the heart of downtown Arnprior! Welcome to 97 Madawaska Street, a fully renovated, move-in-ready 3-bed, 2-bath detached home directly facing Arnprior Town Hall. Featuring high-end modern finishes and zoning that permits certain commercial uses, this versatile property is ideal for buyers seeking a stylish residence with the option to run a home-based, client-service business right where they live. Step inside to a bright and inviting main level with three separate living spaces, offering endless possibilities for a home office, consulting room, playroom, studio, bedroom, or formal dining area. The updated 3-piece bathroom adds convenience, while the brand-new eat-in kitchen showcases stainless steel appliances, modern finishes, and a side-door entrance - perfect for pets, deliveries, or unloading groceries with ease. Upstairs, the thoughtful layout shines with a spacious family room, two comfortable bedrooms, and a second new 3-piece bathroom with stacked laundry. The south-facing sunroom is a standout feature - warm, bright, and ideal for morning coffee, hobbies, reading, or a sunny work-from-home nook. The exterior offers a manageable lot with room for parking, gardening, outdoor dining, or a future deck, plus a charming covered front porch that enhances curb appeal and permits year-round outdoor enjoyment. A full-height unfinished basement offers excellent storage space or workshop potential. Set in an unbeatable downtown location, this home is just steps to shops, restaurants, parks, schools, local services, and the Ottawa and Madawaska Rivers, giving it exceptional walkability and small-town charm. With all major updates already completed, this property delivers incredible value for buyers seeking polished turnkey living with built-in flexibility. Move in, set up, and enjoy - schedule your showing today! (id:43934)

