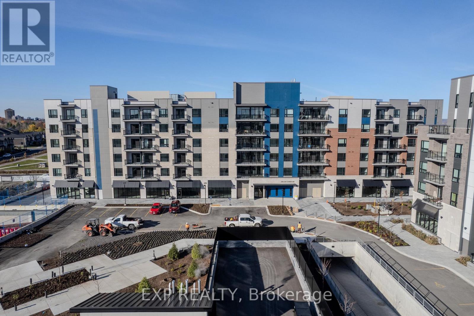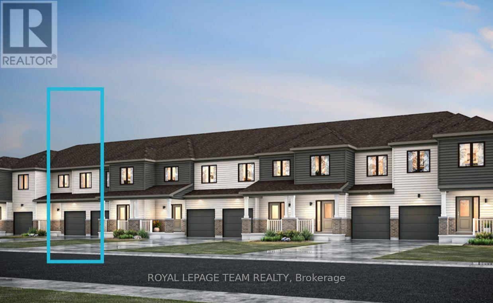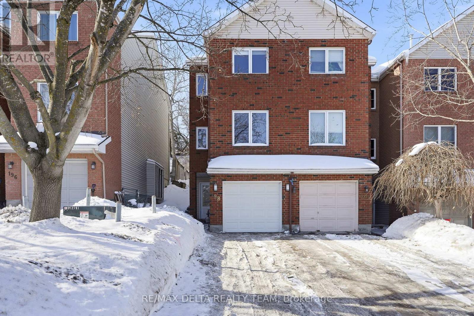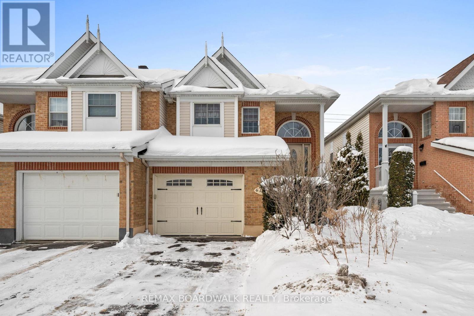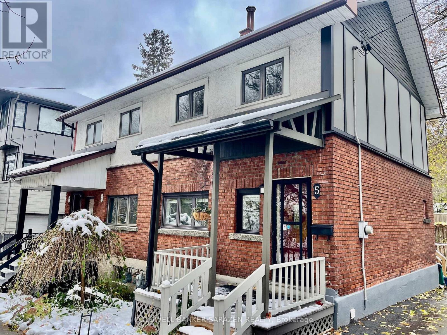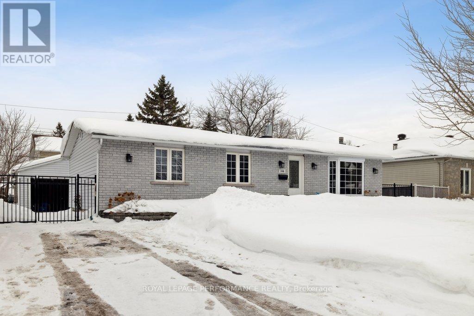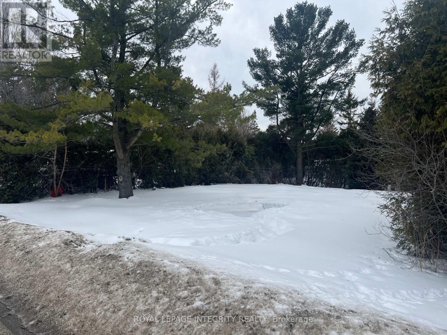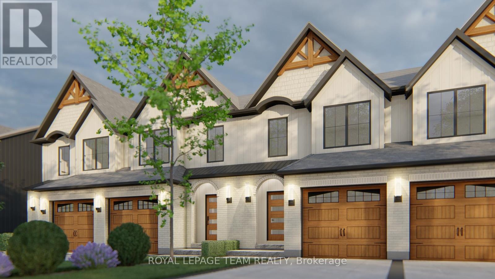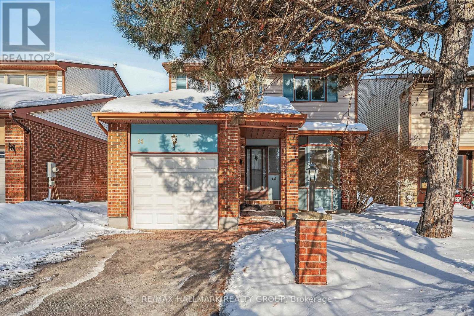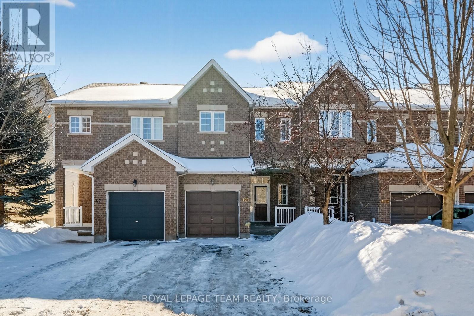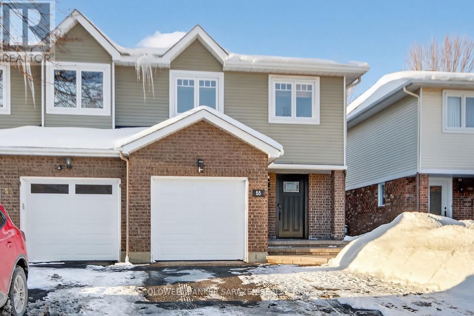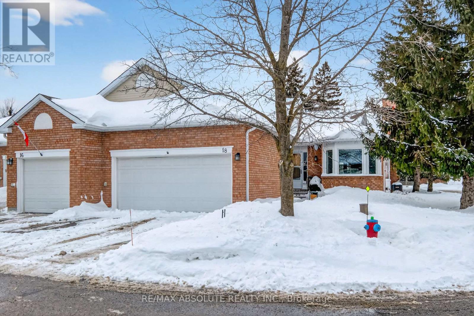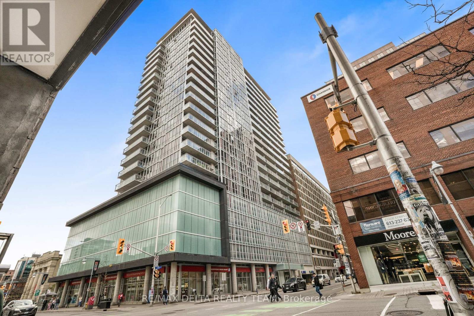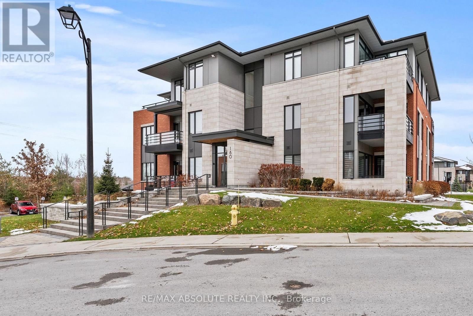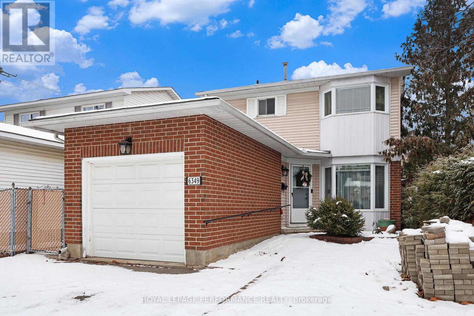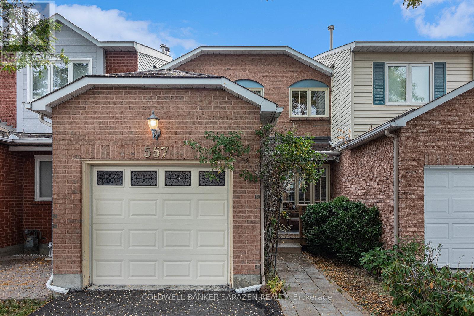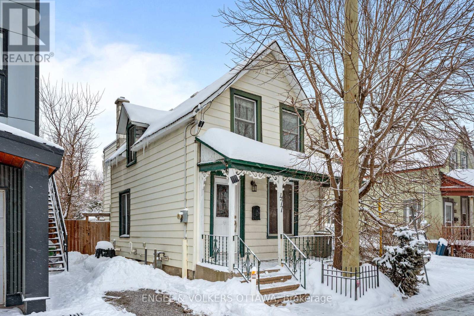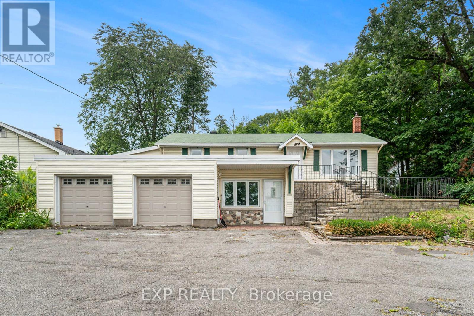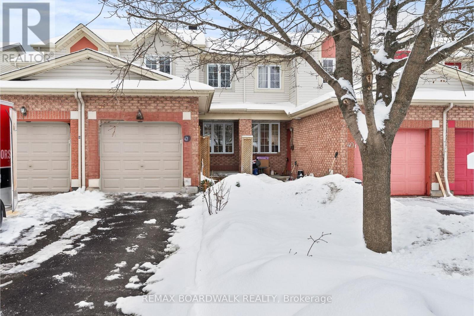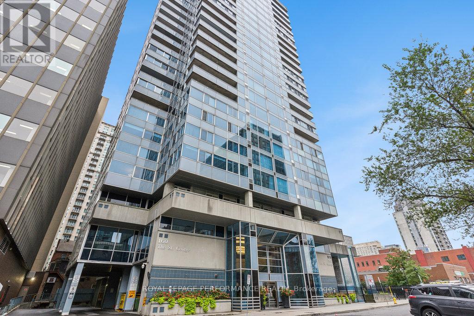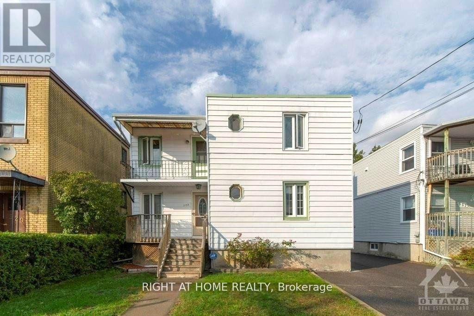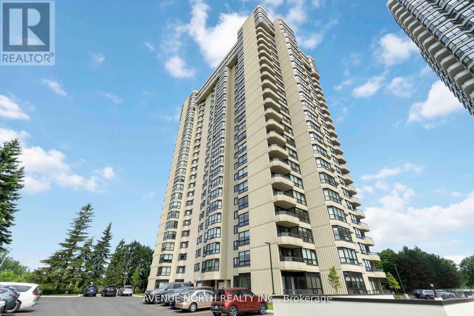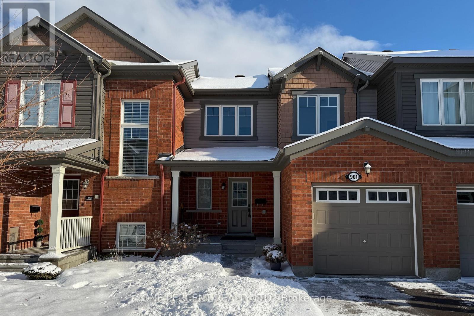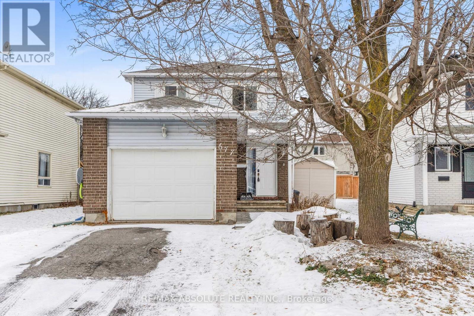We are here to answer any question about a listing and to facilitate viewing a property.
106 - 393 Codd's Road
Ottawa, Ontario
CALLING ALL INVESTORS! Introducing an exceptional opportunity to own a versatile commercial retail property in the heart of a vibrant, high-traffic community. This well-maintained space offers generous square footage, ideal for a wide range of commercial uses. Currently occupied by a successful, established tenant, this property provides immediate rental income and long-term investment potential. Large windows and a functional layout offer excellent visibility and accessibility for both foot traffic and passing vehicles. Ample on-site or nearby parking ensures convenience for customers and staff alike. The surrounding area is home to a strong mix of local businesses, services, and residential developments, supporting steady year-round activity and growth. Whether you're looking to add a high-performing asset to your portfolio or secure a long-term location for your own business in the future, this property checks all the boxes, CURRENTLY TENANTED DO NOT GO DIRECT (id:43934)
212 Catnip Crescent
Ottawa, Ontario
Welcome to this beautifully designed 2-storey Nexus townhome by Mattamy Homes, located in the heart of Kanata North just minutes from top-rated schools, major amenities, and Canada's largest tech park. This brand-new unit features a spacious foyer that leads to a convenient powder room and an inside entry from the garage. The open-concept main floor features a bright great room and a stunning Chef's kitchen with upgraded finishes included in the price. Upstairs, the primary bedroom features a private ensuite and a walk-in closet, along with two additional generously sized bedrooms, a full main bath, and a second-floor laundry room. This home blends comfort, convenience, and modern style in one of Ottawa's most desirable neighbourhoods. The fully finished basement with an additional full bathroom adds extra living space, perfect for a home office, guest suite, or entertainment area. BONUS: $15,000 Design Credit! Buyers still have time to choose colours and upgrades, making it a standout living experience. Photos provided are to showcase builder finishes only. (id:43934)
198 Provender Avenue
Ottawa, Ontario
Welcome home to this beautifully maintained end-unit townhouse offering exceptional space, privacy, and an unbeatable location. This 3-storey, 3-bedroom, 2-bathroom home with attached garage is ideal for a growing family or professionals seeking comfort and convenience. Step inside to a spacious front entrance with inside access to the garage, a powder room/laundry, and a bright bonus room with a large window-perfect for a home office, gym, or flex space. The main living level features hardwood floors in the bright living room open to the dining area, creating a warm and inviting space for everyday living and entertaining. The large kitchen offers classic white cabinetry, an eat-in area, and a bonus pantry for extra storage. Patio doors lead to a private backyard, ideal for relaxing or hosting guests. Upstairs, you'll find three generously sized bedrooms, perfect for family living, along with a full bathroom. This home has been freshly painted and is well maintained, with many key updates including windows, roof, furnace, A/C, and hot water tank (2016), plus a garage door (2018).Located close to Montfort Hospital, this property is perfect for healthcare professionals and commuters, with downtown Ottawa just 15 minutes away. A perfect starter home offering space, privacy, and a fantastic location-move in and enjoy! (id:43934)
76 Boulder Way
Ottawa, Ontario
Welcome to 76 Boulder Way, a beautifully designed home offering space, style and privacy in a sought-after location!Step inside to a bright foyer featuring ceramic tile flooring, a soaring ceiling and a stunning palladium window above the entry that fills the space with natural light. The open-concept main level is ideal for entertaining with hardwood flooring flowing through the dining room, living room and hallway. Gather around the cozy gas fireplace in the living room, the perfect setting for relaxing evenings.The spacious kitchen is designed with both function and style in mind, offering ample cabinetry, a pantry, breakfast bar and island, ideal when hosting friends.The primary bedroom is a true retreat featuring a cathedral ceiling, walk-in closet, palladium window and a private balcony, perfect for enjoying your morning coffee. Ceramic tile flooring in the main bath adds durability and style.The lower level boasts high ceilings and large windows creating a bright and inviting space. Enjoy a spacious family room plus a third bedroom with a walk-out to the backyard, ideal for guests, a home office or multigenerational living potential.Additional highlights include an over-sized garage, no rear neighbours for added privacy and a fantastic location close to schools, parks and transit.This home offers comfort, functionality, and exceptional outdoor privacy, a wonderful opportunity to make 76 Boulder Way your next address! Updates approx - Carpet in 2 Upper Bedrooms - 2025; 2 Carbon Monoxide/Smoke Detectors - 2023; Furnace, AC & Hot Water Tank - 2019; Roof - 2016. (id:43934)
5 Edgar Street
Ottawa, Ontario
OPEN HOUSE SUNDAY FEB 22, 12noon-2pm. 5 EDGAR ST. Completely Renovated 3 bdrm Semi on quiet tree lined street in the Heart of Hintonburg just off Fairmont St. Modern Open Concept layout with new kitchen, newer bathrm,new flooring, front porch and huge newer back deck, full height basement with laundry and storage, updated plumbing, newer furnace,newer AC and private woodsy setting. (id:43934)
348 Amiens Street
Ottawa, Ontario
Welcome to 348 Amiens, a charming 3-bedroom bungalow nestled in the heart of the family-friendly community of Queenswood Heights. This home welcomes you with beautiful garden beds in the front yard, adding curb appeal and charm. Inside, you'll find a bright and inviting living space, with a large living room that flows seamlessly into the spacious kitchen. The kitchen boasts plenty of counter space, ample cupboards, and brand-new appliances, including a fridge and stove, making it a functional and welcoming space for cooking and entertaining. The layout ensures comfort and ease, with three well-sized bedrooms and a main bathroom with a shower/tub combo offering practical and thoughtful design.The partially finished basement provides incredible potential to expand your living space. It features a cozy wood fireplace, a 3-piece bathroom, and a versatile layout ready to transform into a recreation room, home gym, or additional living quarters. Outdoors, the property shines with two newly built decks, perfect for gatherings or relaxing, overlooking a spacious backyard ideal for play or gardening. An oversized detached garage adds even more functionality, offering space for a workshop or extra storage. Located near shopping, schools, parks, Ray Friel Recreation Complex, and public transit, 348 Amiens is the perfect combination of comfort, practicality, and opportunity in a vibrant community. No Conveyance of Offers Until Monday, February 23rd, at 12:00pm. 24 Hour Irrevocable On All Offers As Per Form 244. *SOME PHOTOS ARE VIRTUALLY STAGED* (id:43934)
7 Fringewood Drive
Ottawa, Ontario
Prime residential building lot approximately 65 FT x 100 FT located on desirable Fringewood Drive. Excellent development opportunity in an established neighbourhood with strong rental demand and resale potential. Lot offers generous frontage and depth, providing flexibility for various building options. Potential to build a triplex (to be verified by Buyer with the city). Ideal opportunity for investors, builders, or end users looking to construct a custom property in a convenient location close to schools, parks, shopping, transit, and major roadways. Buyer to perform their own due diligence regarding zoning, permitted uses, servicing, and development approvals. Rare opportunity to secure a versatile infill lot in a growing area. (id:43934)
734 Tailslide Private
Ottawa, Ontario
NEW MODEL HOME available for viewing! SEASONAL SPECIAL: $10,000 DESIGN CENTRE BONUS & SMOOTH CEILINGS Included for a limited time! Executive town radiating curb appeal & exquisite design, on an extra deep lot. Their high-end, standard features set them apart. Exterior: Genuine wood siding on front exterior w/ metal roof accent, wood inspired garage door, arched entryway, 10' x 8' deck off rear + eavesthroughing! Inside: Finished recroom incl. in price along w/ 9' ceilings & high-end textured vinyl floors on main, designer kitchen w/ huge centre island, extended height cabinetry, backsplash & quartz counters, pot lights & soft-close cabinetry throughout! The 2nd floor laundry adds convenience, while the large primary walk-in closet delights. Rare community amenities incl. walking trails, 1st class community center w/ sport courts (pickleball & basketball), playground, covered picnic area & washrooms! Lower property taxes & water bills make this locale even more appealing. Experience community, comfort & rural charm mere minutes from the quaint village of Carp & HWY for easy access to Ottawa's urban areas. Whether for yourself or as an investment, Sheldon Creek Homes in Diamondview Estates offers a truly exceptional opportunity! Don't miss out - Sheldon Creek Homes, the newest addition to Diamondview Estates! With 20 years of residential experience in Orangeville, ON, their presence in Carp marks an exciting new chapter of modern living in rural Ottawa. WOW - AMAZING VALUE! Act Now! (id:43934)
14 Haywood Crescent
Ottawa, Ontario
Charming SINGLE Detached home on a quiet street in the highly desirable neighbourhood of Katimavik for under $600K. Situated on a deep lot in a family-friendly community, this inviting 3 bedroom, 1.5 bathroom home offers a wonderful blend of comfort, character, and convenience. The main level features a bright family room filled with natural light, flowing seamlessly into the kitchen with ample counter space and storage. A practical mudroom with laundry and a powder room is conveniently located off the garage entrance. The spacious dining room looks into the loft-style living room with open railings and a cozy fireplace, creating an airy, connected feel that's perfect for everyday living and entertaining. Upstairs, you'll find three well sized bedrooms and a full bathroom. The partially finished lower level offers additional space ideal for a future family room, home office, or recreation area. Enjoy the large, private, and serene backyard, perfect for summer evenings and family gatherings. No direct rear neighbor. Ideally located within walking distance to parks, schools, recreation, and shopping, with easy access to transit and the highway. While the home requires some TLC, it presents an incredible opportunity to own a detached property in a vibrant, convenient neighbourhood. Book your showing today! (id:43934)
420 Foxhall Way
Ottawa, Ontario
Meticulously maintained and quality-built by Urbandale, this 3-bedroom, 3-bathroom home offers a RARELY available WALKOUT basement and an exceptional open-concept design, highlighted by gleaming hardwood floors throughout the main level. The heart of the home boasts a spacious living and dining area alongside a large kitchen with an abundance of cabinetry, ample counter space, and a convenient breakfast bar with seating. On the upper level, you will find three generously sized bedrooms, a full main bath, convenient laundry, and a luxurious primary suite complete with a custom walk-in closet with built-ins and a private 4-piece ensuite. The fully finished lower level offers a large recreation room beaming with natural light and a walkout with direct access to the fully fenced backyard and large entertaining-sized deck. With an abundance of storage, a rough-in for an additional bathroom, and parking for three cars, this home truly has it all. Situated in the highly desirable neighbourhood of Bridlewood, you are just steps away from top-rated schools, local parks, and scenic trails, along with all the premier amenities that make Kanata one of Ottawa's most sought-after neighbourhoods. (id:43934)
55 Woodpark Way
Ottawa, Ontario
Welcome to 55 Woodpark Way, a beautifully maintained home in a fantastic Barrhaven location, proudly owned by the same owner for 25 years. This move-in-ready property has been thoughtfully updated over time, offering both quality and peace of mind. The main floor features hardwood flooring and a stunning, fully renovated kitchen with new appliances, custom cabinetry, and a stylish fireplace surround and mantel anchoring the living space. A renovated main floor powder room and custom dining room built-in cabinetry add functionality and charm. Since 2020, the home has seen extensive improvements including a renovated main bathroom, new laminate flooring in two bedrooms, upgraded stairway railing and lighting, and added ceiling lights in the primary bedroom and an additional bedroom. The spacious primary suite is a true retreat with a renovated ensuite bath (2024) and fresh paint (2025).Major exterior and mechanical updates include an owned furnace, owned tankless hot water heater, roof and windows, new garage door, wider front door, new eavestroughs, and a widened driveway accommodating three vehicles. Outdoor living is enhanced by a three-season screened-in porch and a widened front walkway, creating excellent curb appeal. Ideally located within walking distance to both elementary and high schools, this is a wonderful opportunity to own a well-cared-for home in an established, family-friendly neighbourhood. You'll be glad you did! (id:43934)
18 Pine Needles Court
Ottawa, Ontario
Amberwood Village worry free adult living. Rarely offered large 2 bedroom end unit bungalow condo townhome with double garage located on a quiet street in sought after Amberwood Village Stittsville. One of the larger models in the community. Ceramic tile foyer leads to a bright eat in kitchen with quality oak cabinetry large pantry bay window and ample space for a table. Spacious living and dining room features a wood fireplace (unaware if it is WETT certified) and large windows providing abundant natural light with plenty of pot lights & crown moulding throughout. Open to a bright and airy sunroom ideal for relaxing while enjoying peaceful views of mature trees and nature. The primary bedroom offers a large walk in closet with room to comfortably accommodate a king size bed and dressers and private ensuite bath with jacuzzi tub . Second bedroom is conveniently located beside a full bath. Main floor laundry includes full size washer and dryer. The lower level provides excellent additional living space with a third bedroom full bath and large recreation room with oversized windows. Plenty of storage plus workshop and workbench in unfinished area. Newer windows and roof by condo corporation. Furnace, air conditioner and hot water tank buyer may assume rentals or sellers may negotiate buyout. Visitor parking and mailbox located at the door. Ideal location close to all amenities. Walk to Amberwood Golf Course The ALE restaurant and shops along Hazeldean Road and Main Street. Estate sale probate to be completed. Minimum 60 day possession flexible. 24 hours irrevocable as per Form 244. Solid home awaiting your personal touches. Utilities Hydro Ottawa $954 per year, Enbridge Gas $896.35. The property and its chattels are being sold "as is" and there is no express or implied warranty by the Executor or the Listing Brokerage. Average utilities per month hydro $85; Gas $140; Water $72.50. Some photos have been virtually staged. Owner Booklet is attached to listing. (id:43934)
809 - 324 Laurier Avenue W
Ottawa, Ontario
Welcome to 809-324 Laurier Ave W, an impeccable two bedroom, two bathroom corner condominium situated in the heart of downtown Ottawa. Featuring hardwood flooring throughout, this bright and airy unit is enhanced by two full walls of windows, offering exceptional natural light and sweeping views of the downtown core. The open-concept layout creates a seamless flow between the kitchen and living areas. The modern kitchen is equipped with a 10 ft. island, quartz countertops, and stainless steel appliances, combining both style and functionality. A separate open den/office area and 9 ft. ceilings further elevate the spacious feel of the home. The primary bedroom also showcases stunning city views, while the in-unit laundry ensures optimal convenience. Completing this impressive offering are one underground parking space and a dedicated storage locker. The building itself features a resort-style outdoor pool, BBQ terrace, concierge, gym, and party room. An unbeatable location-just steps to the LRT, Ottawa U, Rideau Centre, major transit routes, shopping, and restaurants. Parking Level A #28. Storage locker Level A #53. (id:43934)
205 - 180 Boundstone Way
Ottawa, Ontario
OPENHOUSE Sunday February 8th, 2-4pm. Welcome to this open concept Horizon model by Uniform at "The Elements of Richardson Ridge." This luxurious 2-bedroom, 2-bathroom condo + den offers a sophisticated and modern lifestyle. With hardwood and ceramic throughout, no carpet anywhere. The primary bedroom boasts a walk-through closet and a 3-piece ensuite bathroom with quartz countertops, providing a private retreat. One of the highlights of this condo is the beautiful balcony, offering unrivalled North Westerly views and a serene outdoor space to unwind. The open-concept living area is complimented by picture windows with views of Carp River Conservation paths, creating the perfect ambiance for relaxation and entertaining. The second bedroom is close to the guest bath with tub, shower, and quartz countertops. The kitchen showcases quartz countertops and contemporary lighting, bringing an elegant touch to the open-concept space. An oversized breakfast bar is featured in the principal living area, easily accommodating four stools, and is perfect for culinary enthusiasts. Walking distance to the Conservation area with 4 km of trails, bike trails and paved walking paths. Take in the activities at the Richardson House, the 150-year-old Heritage House community building for unit owner use only. Close to Kanata North hi-tech community. Walking distance to Heritage Hills Plaza, the Signature Center, and Kanata Centrum. 2 parking spots included and a storage locker. All blinds are included, in as is condition. (id:43934)
6349 St Louis Drive
Ottawa, Ontario
Wonderful opportunity to own a single family home offering 3 bedrooms and 2 full bathrooms along with a garage and a spacious yard! This home is nestled in a highly desirable community and just a short walk to the Ottawa River Pathway. The main level offers a large kitchen with ample cupboard and counter space, a renovated full bathroom and a combined living room/dining room offering you tons of space and versatility for those family gatherings and that large dining room table! The upstairs includes 3 good sized bedrooms and another renovated bathroom. The partially finished lower level features a roomy recreation area, perfect for customizing to your liking plus a laundry room. Step outside to your fenced yard and imagine the potential it holds. This home is conveniently situated near schools, shops, and parks and backs onto Bruyere Long-Term Care Home. Recent updates include: 3 new windows (2025), new vinyl flooring in hall entry and kitchen (2025), A/C (2020). (id:43934)
557 Latour Crescent
Ottawa, Ontario
557 Latour Cres. Spacious executive 3 bdrm/3bath townhome with large eat in kitchen, grande masterbdrm with ensuite bath and large walk in closet, Huge windows, private backyard and deck, cozy front porch, attach garage and fin bsmt with recrm/fireplace. Easy access location just blocks from shopping and short drive to Queensway. Estate sale with probate complete. Townhouse being sold as is. (id:43934)
477 Booth Street
Ottawa, Ontario
Prime Booth Street opportunity with endless potential. Whether you're an investor or a savvy first-time buyer, this downtown property delivers location, charm, and upside in equal measure. This 3-bedroom, 1-bath single-family home features a welcoming open-concept living and dining area, ideal for everyday living or hosting friends. The sun-filled English cottage-style kitchen includes a casual eat-in space, perfect for slow mornings. Discover a peaceful, fully fenced backyard oasis framed by mature trees and lush greenery. Thoughtfully landscaped, it offers a patio for lounging, space to barbecue, and a charming pond-creating a true urban retreat rarely found this close to the core. The basement provides excellent storage and a dedicated laundry area, while a legal uncovered parking space (with room for additional vehicles) adds everyday convenience. Just steps from Preston Street, you're surrounded by Little Italy's vibrant dining, yoga and Pilates studios, cafés, and local shops. Walkable to Dows Lake and the Rideau Canal, only minutes away for cycling, skating, and year-round outdoor enjoyment, with quick access to transit and the highway. This is a standout opportunity to own, invest, or reimagine in one of Ottawa's most sought-after neighbourhoods. (id:43934)
3854 Prince Of Wales Drive
Ottawa, Ontario
This well-maintained 3+1 bedroom, 2 bathroom home offers a great opportunity for buyers seeking space, functionality, and a convenient location. Set on a generous lot along Prince of Wales, the property features an interlock walkway and stairs with solid railings that create a welcoming first impression. Inside, the home is entirely carpet-free, with laminate flooring throughout the main living areas for easy upkeep. The recently updated kitchen includes ample cabinetry and counterspace making it a functional hub for everyday cooking or hosting. Large windows on the main floor bring in natural light and contribute to a bright, open feel in the living and dining areas. The fully finished basement adds valuable space and flexibility, suitable for a family room, home office, gym, or guest suite. With two full bathrooms one on each level this home is well suited for growing families or shared living. A double garage provides secure parking and additional storage, while the backyard offers space for outdoor projects, gardening, or future upgrades. The layout is practical, and with key updates already completed, the home is move-in ready with endless potential to further customize over time. Located near parks, walking trails, schools, and everyday amenities, the property also offers quick access to major roads, making commuting simple. Whether you're upsizing, investing, or looking for a property to personalize, this is a solid home in a desirable area with room to grow. *Some photos have been virtually staged* (id:43934)
42 College Circle
Ottawa, Ontario
Lovely townhome situated on a quiet crescent surrounded by young families. This well-maintained property backs onto the park and recreation area of the St. Laurent Complex with no rear neighbours and full southern exposure. Enjoy direct access to green space and community amenities including a pool, library, skating rink, gyms, and more. Pride of ownership shows throughout. The original owners made thoughtful modifications at construction, adding extra space to the dining and kitchen areas. Hardwood flooring runs throughout the main and upper levels. The main bathroom features a beautiful skylight, bringing in plenty of natural light. Step outside to a private, low-maintenance backyard with lovely landscaping and open views - the perfect spot to relax or entertain. The unfinished basement is framed and ready to be completed as a future family room. A bright, cheerful home in a great community close to parks, schools, and transit. (id:43934)
405 - 160 George Street
Ottawa, Ontario
Welcome to 160 George Street, one of the most sought-after addresses in the heart of Ottawa's vibrant Byward Market! This prestigious building offers luxury living just steps from the University of Ottawa, Rideau Shopping Centre, and much more! This spacious and bright 2-bedroom + Den, 2-bathroom unit is one of the largest in the area. Both balconies have been enclosed adding to the usable living space! The large primary bedroom boasts an ensuite bathroom and walk-in closet, creating a private retreat. The Kitchen is a chef's paradise, equipped with stainless steel appliances and a built-in wine fridge. Custom blinds in Living/Dining, Primary Bed & Den. The St. George building offers many amenities including an indoor heated pool, exercise centre, sauna, 24-hour security, and a beautifully maintained communal patio complete with BBQs. 1 underground parking space and 2 exclusive-use storage lockers. Don't miss your chance to live at 160 George Street! Find further information on Nickfundytus.ca. (id:43934)
333 Levis Avenue
Ottawa, Ontario
EXCELLENT CASH FLOW! LOOK no further! I present to you a STRONG cash flow opportunity with this duplex sitting on a spacious 42.45 ft x 89.83 lot (great development potential) offering endless potential for investors. The main level unit offers a generous layout with 4 bedrooms and a full bathroom with an additional basement bedroom + bathroom renting at 2800$ per month all inclusive (Hydro included). The second level unit provides 2 bedrooms, 1 full bath, a well-appointed kitchen, and convenient laundry facilities is rented for 1700$ per month + hydro. The garage is rented for 300$ a month (separate agreement). Total income being generated is 4800$ monthly! This 7-bed, 3-bath property assures hassle-free income. This property is in an area that continues to grow and develop, it is conveniently located within the vicinity of universities, very close to downtown core, amenities, and shopping facilities. This Lot is unique in its size and features, very rare to come by. Don't miss your chance! (id:43934)
2401 - 1500 Riverside Drive
Ottawa, Ontario
Welcome to Riviera, one of Ottawa's most luxurious and sought-after condo residences offering resort-style living with unmatched amenities in a prime location. Residents enjoy access to unparalleled amenities, including indoor and outdoor pools, fully equipped fitness centers, tennis & squash courts, a sauna, and beautifully landscaped grounds featuring gazebos, barbecue areas, and multiple seating spaces to relax and unwind .This 24th floor Penthouse condo offers breathtaking Sunset views , 2 parking spots and is currently vacant for quick possession! The spacious, light filled living and dining area feature an open concept layout with large windows throughout. A fully enclosed solarium provides the perfect spot to enjoy the exceptional panoramic scenery. The renovated galley kitchen boast modern finishes, while the unit includes two full bathrooms for added convenience. The generous primary suite features a walk-in closet and an ensuite. In laundry completes this well appointed home. Ideally located just a short walk to Hurdman LRT and bus station, and minutes from Train Yards shopping, Highway 417, and the Ottawa Train Station; this location offers both tranquility and connectivity. This is condo living at its finest. Don't miss your chance to call the Riviera home! (id:43934)
901 Fameflower Street
Ottawa, Ontario
Beautifully maintained and budget-friendly townhome in the heart of Half Moon Bay, Barrhaven, offering a functional layout and excellent value. The main level features an open-concept kitchen with stainless steel appliances, patio doors to a fully fenced backyard, a combined living and dining area ideal for everyday living, a powder room, and convenient interior access to the garage. The fully finished basement adds valuable living space with a spacious family room, full bathroom, dedicated laundry room, and ample storage. Upstairs offers three well-sized bedrooms, including a comfortable primary with walk-in closet and cheater ensuite. Notable IMPROVEMENTS include a fully finished basement with upgraded bathroom completed in 2021 (~$36,000), garage door opener (~$1,000), exterior window caulking in 2023 (~$1,000), and a new kitchen countertop at the sink area in 2025 (~$2,000). In 2025, the owners also added a brand new stainless steel stove and dishwasher (~$2,000), completed professional duct cleaning and deep carpet cleaning (~$1,000), fresh paint throughout, select new light fixtures, new main-floor window blinds, curtain rods in bedrooms, laundry shelving, and garage hooks (~$6,000). The home was professionally cleaned in 2025 (~$650). Three full parking spaces offer a rare and practical bonus, along with a private fenced yard perfect for relaxing or entertaining. Ideally located just a 2 minute walk to Black Raven Park, a 3-minute walk to Lamprey Park, and a 3-minute drive to the new Food Basics on Cambrian Road. An affordable opportunity in a family-friendly neighbourhood close to parks, schools, and everyday amenities. Don't forget to check out the 3D TOUR and FLOOR PLAN by clicking Multimedia. Call your Realtor to book a showing today! (id:43934)
677 Mathieu Way
Ottawa, Ontario
This well-built single-family home offers solid construction and excellent potential, making it an ideal opportunity for families or investors. While the home would benefit from cosmetic updates, it is very livable in its current condition. Featuring three spacious bedrooms and three bathrooms, the layout is both functional and inviting. The primary bedroom includes a walk-in closet and a 4-piece ensuite, while the additional bedrooms provide ample space for family or guests. The main level showcases an open-concept living and dining area, complemented by a functional kitchen ready for everyday use. A partially finished basement adds versatility, perfect for a playroom, home office, or additional storage. Interlock landscaping at both the front and rear enhances the outdoor spaces, ideal for relaxing or entertaining. Recent updates include new windows and a roof replaced within the last six years, offering peace of mind for years to come. (id:43934)

