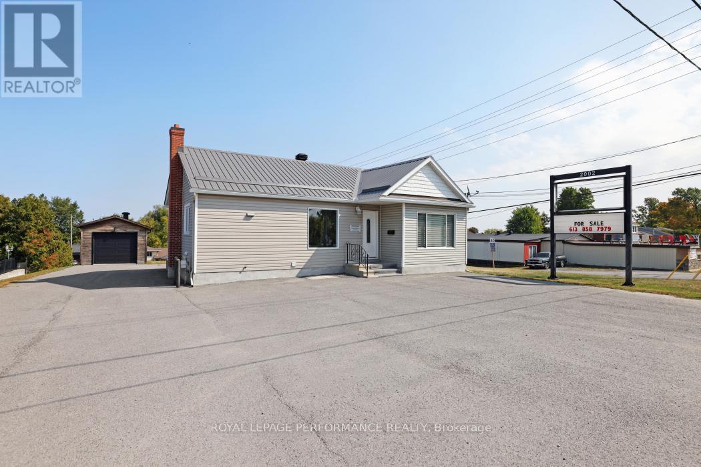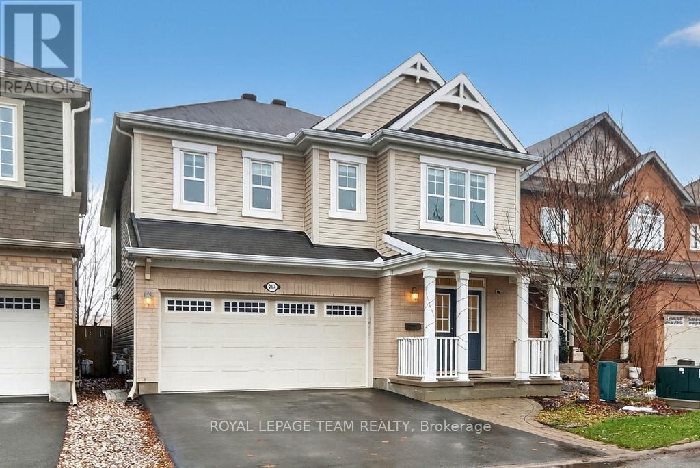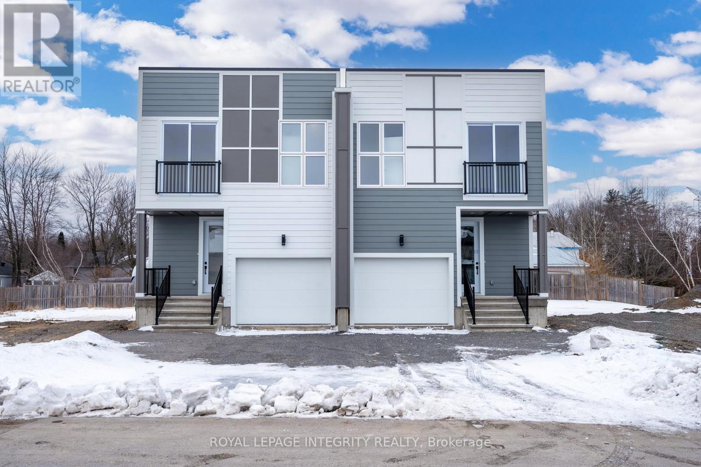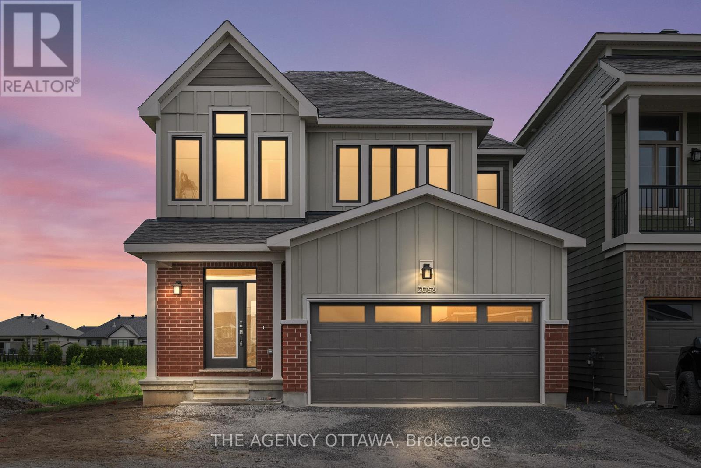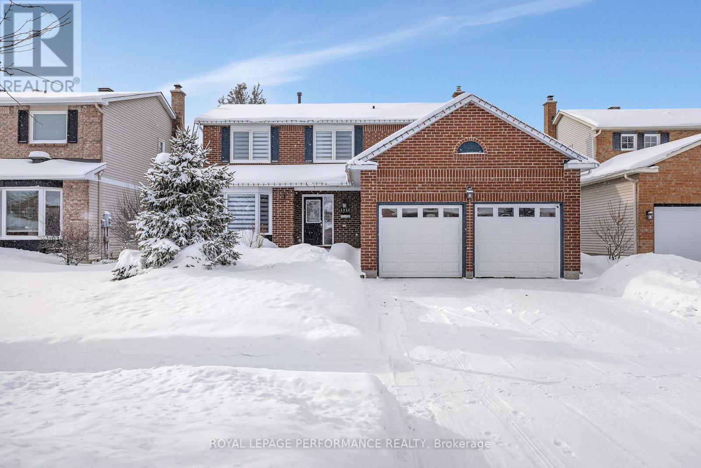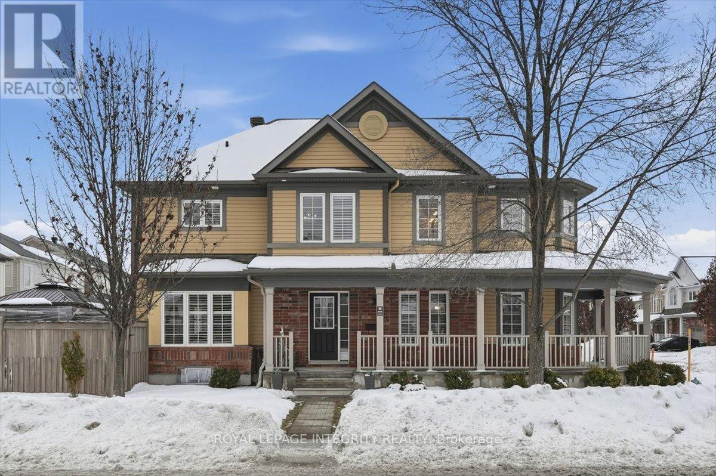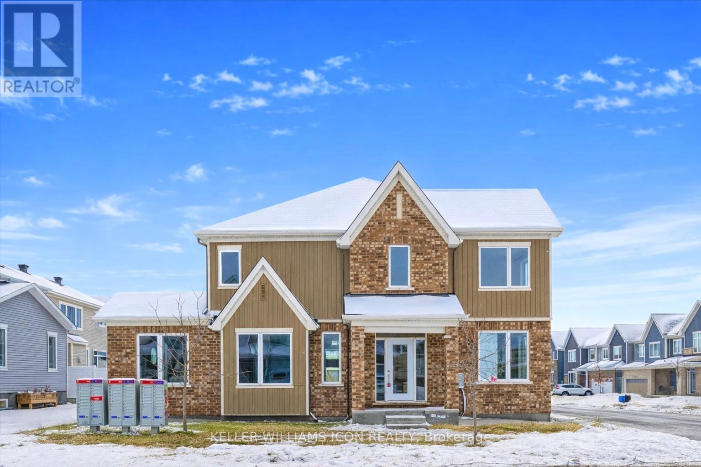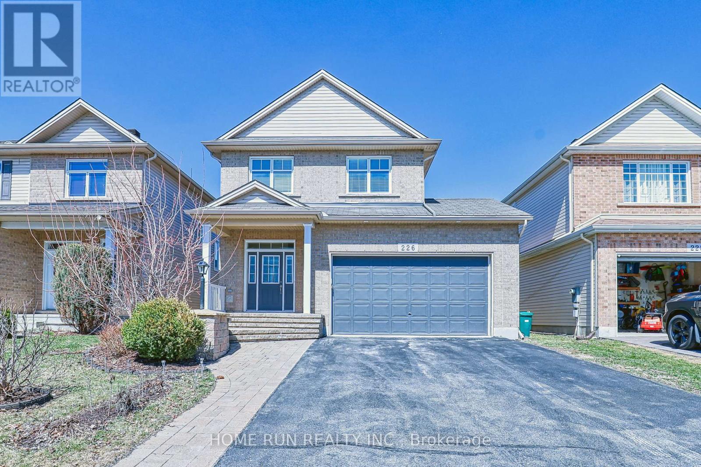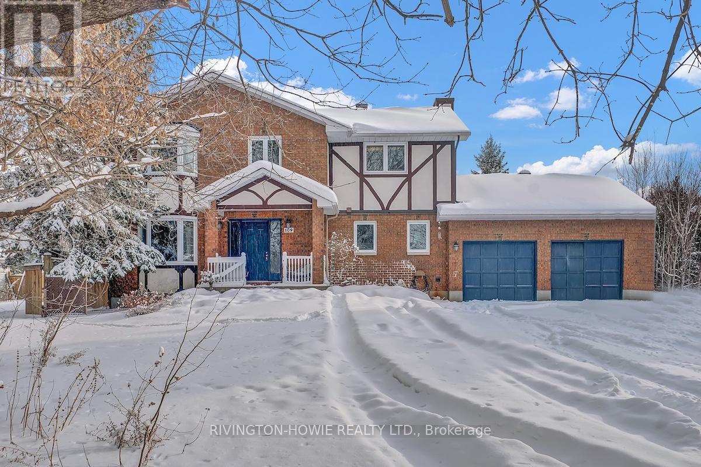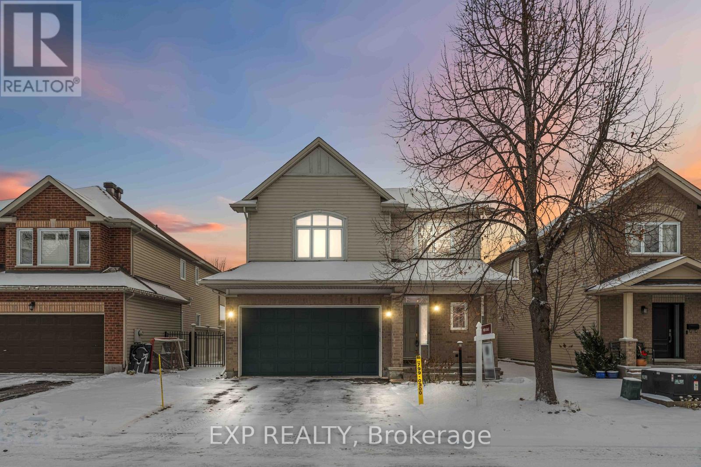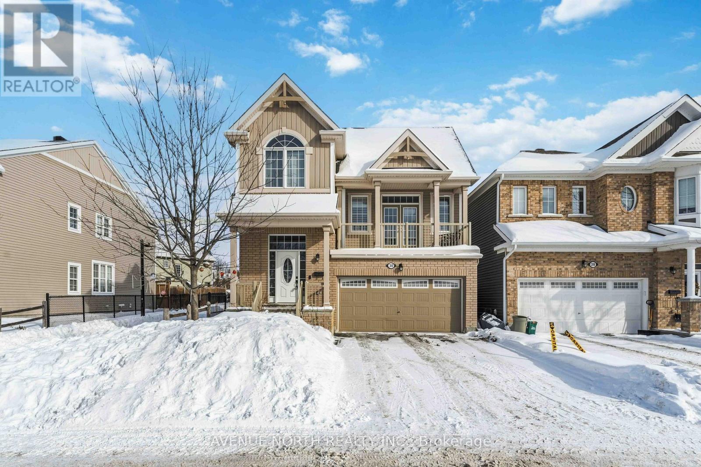We are here to answer any question about a listing and to facilitate viewing a property.
2002 Carp Road
Ottawa, Ontario
Bright modern, free standing building complete with detached garage. Updates include new metal roof, complete interior renovation. Flooring consists of hardwood, tile and basement carpet. Interior has 5 private offices, boardroom, reception area, full kitchen, 3 piece washroom. Large private rear deck. Suitable for medical/dental, legal, professional type use. Good frontage onto Carp Road with paved parking for up to 20 vehicles. (id:43934)
317 Gallantry Way
Ottawa, Ontario
Welcome to this delightful 4-bedroom, 3-bathroom home, thoughtfully designed with comfort and style in mind. Elegant hardwood floors add warmth to the open-concept main level, creating a seamless flow between living spaces. Large windows bathe the living area in natural light, enhancing its inviting atmosphere.The kitchen is a true chef's delight, featuring stainless steel appliances, a pantry, and abundant cabinet space for all your culinary needs.Up the hardwood staircase, the spacious primary bedroom awaits with a walk-in closet and an ensuite showcasing an upgraded shower and a relaxing soaker tub. Three additional bedrooms are all generously sized, complemented by a full family bath, a linen closet, and a convenient second-floor laundry room.The private backyard-with no rear neighbours-offers a peaceful retreat complete with a beautiful patio, and a fully fenced and hedged perimeter. A double-car garage with an EV charger provides excellent parking and storage options. Recent upgrades include a new furnace, heat pump and a tankless water heater, giving you efficiency and peace of mind. Located in a friendly community just steps from parks, shopping, and transit, this home places everything you need right at your fingertips. (id:43934)
B - 875 Contour Street
Ottawa, Ontario
Welcome to this beautifully custom built 2-year-old semi-detached home located in the highly desirable Trailsedge community of Orléans. Thoughtfully designed with 9-foot ceilings throughout and an impressive 10-foot ceiling in the garage, this home offers a perfect balance of modern style and everyday functionality. The open concept main level is ideal for both entertaining and daily living, featuring a gas fireplace with custom rustic mantel that adds warmth and character to the space. The contemporary kitchen comes with sleek cabinetry, quartz countertops, and a large centre island, making it a natural gathering point for family and guests. Upstairs, two generously sized bedrooms are filled with natural light from floor-to-ceiling windows. The primary suite provides a private retreat with a walk-in closet, spa inspired ensuite, and Juliet balcony, perfect for enjoying fresh air and quiet moments. The fully finished lower level expands the living space with a fourth bedroom, full bathroom, and rec room, ideal for guests, a home office, or additional family space. Built with energy efficiency in mind, the home features upgraded insulation and high-efficiency systems, and remains covered under Tarion Warranty for added peace of mind. Quality finishes include hardwood flooring on the main level, tile in wet areas, and carpeted bedrooms for added comfort. Lightly lived in and meticulously cared for, this move in ready home is located in a family friendly neighbourhood close to parks, schools, and amenities. Book your private showing today. (id:43934)
2066 Postilion Street
Ottawa, Ontario
This upgraded townhome offers refined living with 9-foot ceilings on the second floor and a thoughtfully designed layout throughout. The Chef's Centre kitchen features quartz countertops and modern finishes, opening to a bright main level with hardwood flooring and oak railings. The spacious primary retreat provides a private and comfortable escape, while second-floor laundry adds everyday convenience. A fully finished basement expands your living space, and the home is equipped with a gas fireplace, BBQ gas line, and refrigerator ice maker line. A well-appointed home in a growing Richmond community close to schools, parks, and amenities. (id:43934)
1310 Prestone Drive
Ottawa, Ontario
IT'S A LOTTERY WIN with this Beautifully Presented Property ! Step into this impecciably maintained home where tasteful Renovations create a welcoming intimate space. Modern finishings, quality Hardwood & Laminate Flooring, Custom Blinds, Crown Mouldings, Flat Ceilings on the main level showcase the value this property offers. The Open Concept design & generous space in the Living & Dining allows for an easy flow when entertaining family & friends. Cozy up in the Family Rm with a book, a movie or nap infront of a roaring fire. Meal prep in this Renovated Kitchen is a pleasure for those who love to entertain. Its design features generous space & functionality & accommodates sizeable gatherings. Quality appliances, a bounty of Cabinetry ,Quartz Countertops and in the Heart of the Home, an 8 ft Centre Island dressed in complementary Granite where everyone gravitates.The Renovated Laundry Rm is a Show Stopper .The Primary Bedroom has been EXPANDED incorporating the 4th bedroom, creating an intimate Retreat to relax in your personal space .Primary Bdrm has a 4pc Ensuite & Walk In Closet. The Lower Level finished with high end Laminate flooring provides additional premium living space with a 2nd Family Rm, Office & Fitness areas. Unwinding in this Back Yard Oasis comes easy! Soothe those tight muscles or get in a bit of exercise in the luxurious Swim Spa that accomodates 11 people ! Hang out in the Gazebo on those beautiful summer evenings, Enjoy delicious meals on the stone Patio or upper Deck in this private tranquil Outdoor space. If you prefer to grow your own herbs, then you will love this raised 8 ft Cedar container, keeping your plantings organized & protected all season. The back yard is completely fenced & dressed with solar lights and gorgeous gardens , adding ambiance & vibrancy .It just doesn't get better than this! Book your viewing before it's gone. (id:43934)
600 Calla Lily Terrace
Ottawa, Ontario
Welcome to 600 Calla Lily Terrace - Nestled in the highly desirable and friendly Summerside community, this single-family 4 bedroom, 4 bathroom home features a charming wrap-around porch and sits on a larger corner lot. Eye-catching curb appeal welcomes you as you pull into the driveway with garage access, leading into a warm and inviting foyer that offers your first glimpse of the functional and thoughtfully designed main floor. California shutters throughout add a polished yet cozy feel to the space. The bright dining room, surrounded by windows, is an ideal setting for hosting family dinners. Passing a convenient partial bathroom, you'll arrive at the heart of the home where the upgraded kitchen truly shines, offering high-end stainless steel appliances, a gas cooktop, built-in wall oven and microwave, quartz countertops, ample cabinetry and prep space, and a large centre island overlooking the breakfast nook and living room with a gas fireplace. From here, step outside to the private fully fenced yard featuring a large composite deck, a 12' x 16' gazebo with netting and curtains, and a resin garden shed for additional storage. Upstairs, you'll find four well-proportioned bedrooms, including the primary retreat with a walk-in closet complete with custom built-ins and a 5-piece ensuite showcasing a double vanity with quartz counters, a glass walk-in shower and deep oversized soaker tub. The second-floor laundry room adds everyday convenience with built-in cabinets and granite countertops. The newly finished basement extends the living space with a versatile family room, a 2-piece bathroom, and plenty of storage. Located close to shopping, transportation, schools, parks, and a full recreation centre, this home offers everything a family could wish for. Come have a look - you won't be disappointed. (id:43934)
550 Sturnidae Street
Ottawa, Ontario
550 STURNIDAE STREET | BARRHAVEN - THE RIDGE. Bright CORNER-LOT SINGLE HOME offering OVER 2,700 SQ. FT. OF LIVING SPACE, SET BACK FROM TOWNHOMES for added privacy and long-term value. 20+ WINDOWS fill the home with natural light.Open-concept main floor with 9' CEILINGS, HARDWOOD FLOORING, and a CHEF'S KITCHEN featuring GRANITE COUNTERTOPS, CEILING-HEIGHT CABINETRY & GAS STOVE. MAIN-FLOOR DEN WITH DOOR & TWO-SIDED WINDOWS-ideal for a home office.Upstairs offers FOUR SPACIOUS BEDROOMS, including a SOUTH-FACING PRIMARY SUITE with UPGRADED ENSUITE & DOUBLE VANITY, plus SECOND-FLOOR LAUNDRY. Secondary bedrooms are LIGHTLY USED & LIKE-NEW.FULLY FINISHED BASEMENT with recreation space, BATHROOM ROUGH-IN & EXTRA STORAGE. FULLY INSULATED DOUBLE GARAGE with driveway parking for FOUR CARS.Located in a TOP-RANKING SCHOOL DISTRICT with SCHOOL BUS PICKUP 1 BLOCK AWAY, steps to parks & trails, minutes to shopping, recreation & HIGHWAY 416. MOVE-IN READY with fresh paint touch-ups, professional cleaning & new LED lighting. (id:43934)
226 Celtic Ridge Crescent
Ottawa, Ontario
Lovely signle detached home in a popular family-friendly neighbourhood of South march. Fully landscaped walkway/Garden leads to the front entrance. Bright Foyer w/Mirror closet door & ceramic tile. Spacious Foyer leading to Sun-Filled Living room with gas fireplace & Built in sound system, open concept Dining room w/Hardwood Throughout. A spacious kitchen with walk in pantry & generous counter space/cabinetry for the home cook. The second level complete with a master bedroom with WIC & 4pcs ensuite, 2 spacious bedrooms with a full bath and convenient laundry as well. Computer loft in upper hall is a great place for Home office. Finished basement with an extra bathroom, wet bar. Beautiful backyard is green oasis with deck, garden and shed. Close schools, shopping, entertainment, transit, parks, and DND headquarters. Offer with 24 hours irrevocable please. (id:43934)
109 Huntley Manor Drive
Ottawa, Ontario
Carp countryside custom quality two story family home on 2 acre lot. Enjoy the country while being close to the 417 for commuting. Great school and community area. Your family will enjoy the large principle rooms and easy flow of this home. Plenty of natural light floods the updated kitchen. Room for everyone with a main floor family room and office, 3 large 2nd floor bedrooms and a partially finished lower level. Main floor laundry, inside entry from the 2 car garage and so much clever storage add to the home's appeal. Enjoy the large 2 acre property - garden, play, relax! Don't miss your chance to start your own family memories in this classic find. 24 hours irrevocable on all offers (id:43934)
1345 Belcourt Boulevard
Ottawa, Ontario
Welcome to this rare opportunity in the heart of Central Orléans, ideally located within walking distance to schools, parks, shopping, restaurants, transit, and all essential amenities. This versatile side-split bungalow offers two separate living units, each with its own private entrance and driveway, making it an excellent choice for investors, developers, or multi-generational families. The main residence features three generous bedrooms, a full 4-piece bathroom, a bright and spacious living room, and an open-concept kitchen and dining area. The finished basement includes a 3-piece bathroom, laundry and storage room, as well as a large crawl space providing additional storage options. The secondary unit is a self-contained one-bedroom apartment with its own hydro meter, private entrance, and driveway ideal for generating rental income, hosting in-laws, or providing independent living space for family members. The property sits on a desirable lot with excellent potential for future redevelopment. With two distinct living areas, separate utilities, and an unbeatable location in Central Orléans, this property presents a unique opportunity in todays market .Don't miss out on this incredible investment or ownership option. 24hr Irrev. (id:43934)
119 Anfield Crescent
Ottawa, Ontario
Welcome to this quality-built 46 Ft lot, detached Tamarack home offering 4 bedrooms, 4 bathrooms, a spacious oversized double car garage, and a fully finished basement with full bathroom and tons of storage space. This home is close to 3000 SQ Ft (floorplan attached) and features a thoughtfully designed layout in one of Barrhaven East's most sought-after communities. Step into a spacious, welcoming foyer that opens to a bright, open-concept main floor featuring rich hardwood flooring, a dramatic cathedral ceiling in the dining area, and a stunning curved staircase. The elegant double-door primary suite includes a walk-in closet and a striking arched window, along with a luxurious ensuite complete with a soaker tub and separate shower. The second level boasts 4 generously sized bedrooms, and 2 full bathrooms, and an open loft area overlooking the main level. Enjoy the warmth of the gas fireplace in the living room, the convenience of a main floor laundry/mudroom, and ceramic tile in all bathrooms. The fully finished basement adds even more living space with a 3-piece bathroom and a cozy corner den. ideal for guests, a home gym, or media room. Outside, the fully fenced backyard is beautifully interlocked, providing a low-maintenance and private outdoor retreat. Located in a family-friendly neighborhood with a park just around the corner and only minutes to top-rated schools, big box shopping, and transit. Easy commute to downtown in just 15 minutes. *House freshly painted and brand new carpets* (id:43934)
30 Solaris Drive
Ottawa, Ontario
Welcome to 30 Solaris Drive, the rarely offered Lily II model by Mattamy Homes! Get ready to fall in love with this stylish and spacious 4-bedroom, 3-bathroom gem in the highly desirable Monahan Landing community! Close to parks, top-rated schools, shops, groceries, and with easy access to major highways, this home is all about location and lifestyle. Step inside to a bright and welcoming foyer with sitting area that opens up to a warm living and dining room with gleaming hardwood floors. The chef-inspired kitchen is a showstopper, featuring rich espresso cabinetry and granite countertop, high-end stainless steel appliances, a large island with breakfast bar and effortless flow into the open-concept eating area, perfect for casual family meals or hosting friends. But the real wow-factor? The incredible mid-level family room with soaring ceilings, cozy gas fireplace, and access to your private balcony, the perfect place to enjoy your morning coffee! It's the ultimate hangout zone with cool loft vibes and views of both the main and upper levels. Two separate staircases lead you to the upper level, offering a spacious primary suite complete with a walk-in closet and spa-like en suite bathroom featuring a sleek glass and tiled shower. Three additional bedrooms and a full guest bath offer plenty of room for the whole family. Unfinished lower level with high ceilings & large windows offers a blank canvas for your design ideas. Outside, the fully fenced rear yard is perfect for kids, pets, and summer BBQs. Original owners. Don't miss your chance to own this one-of-a-kind home, book your showing today! (id:43934)

