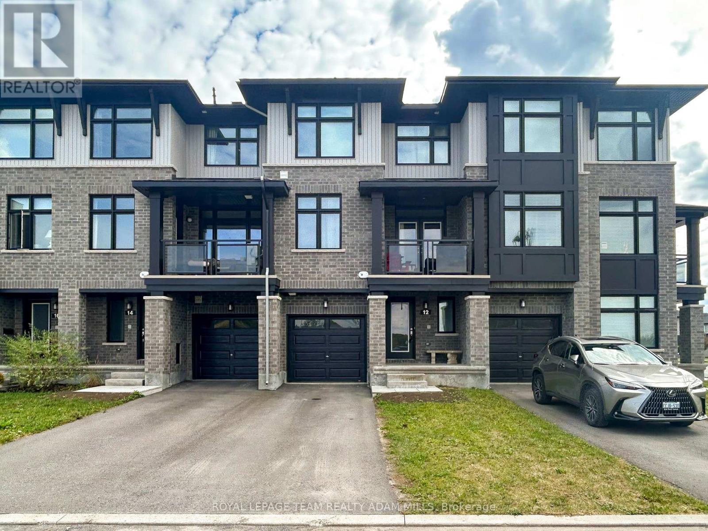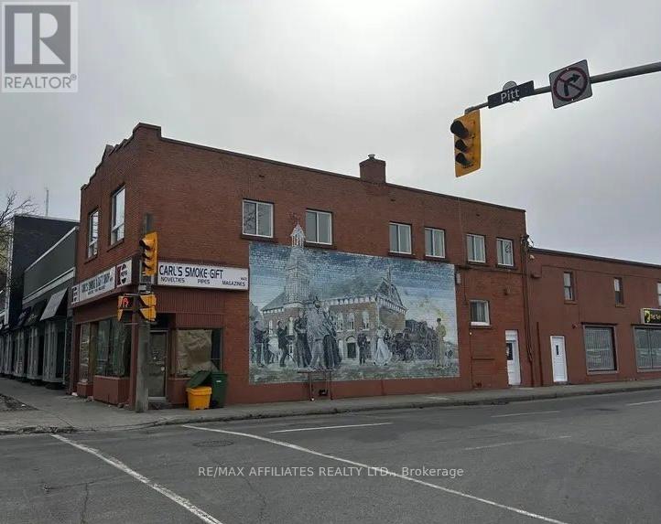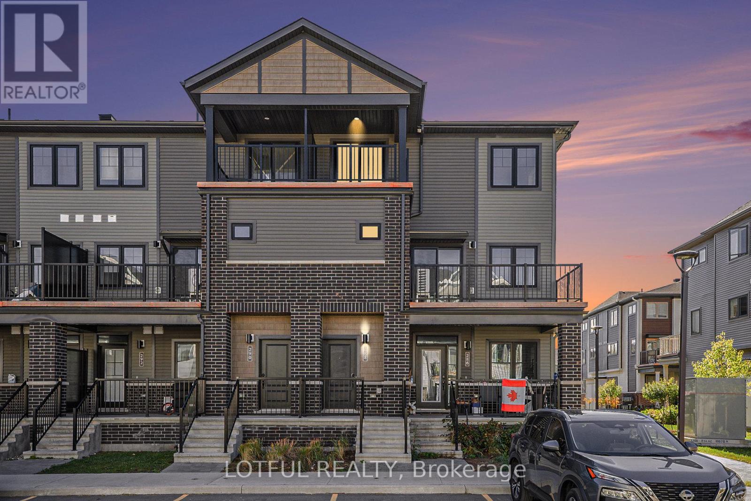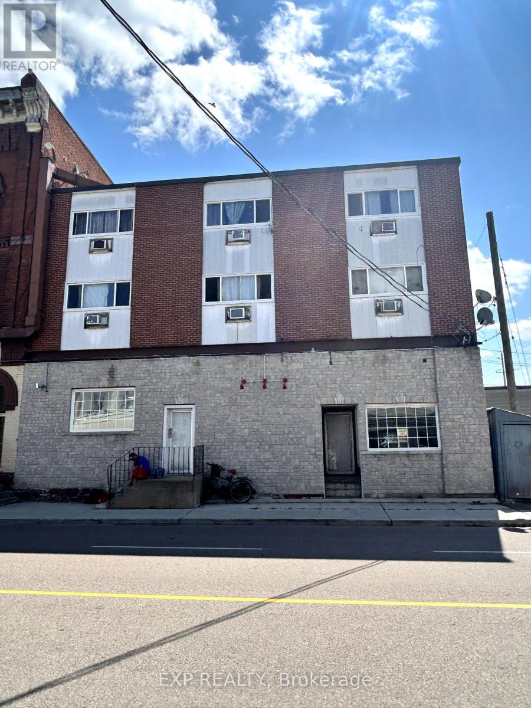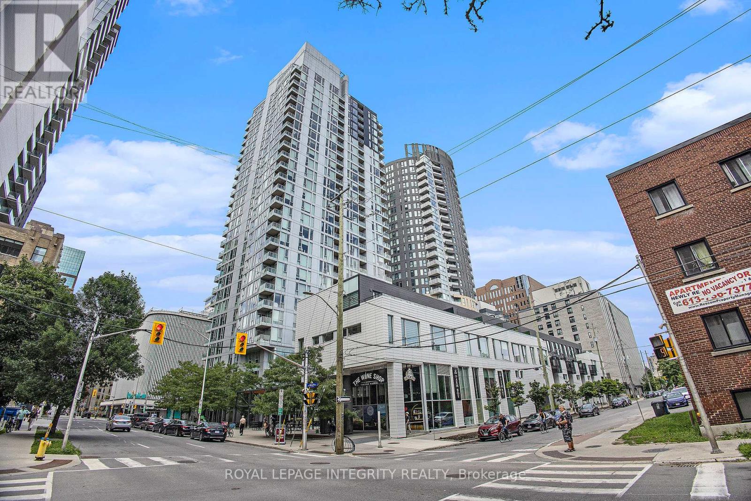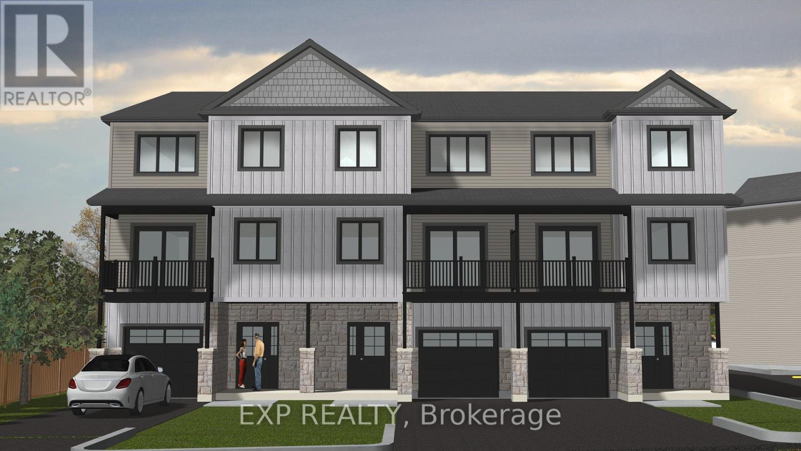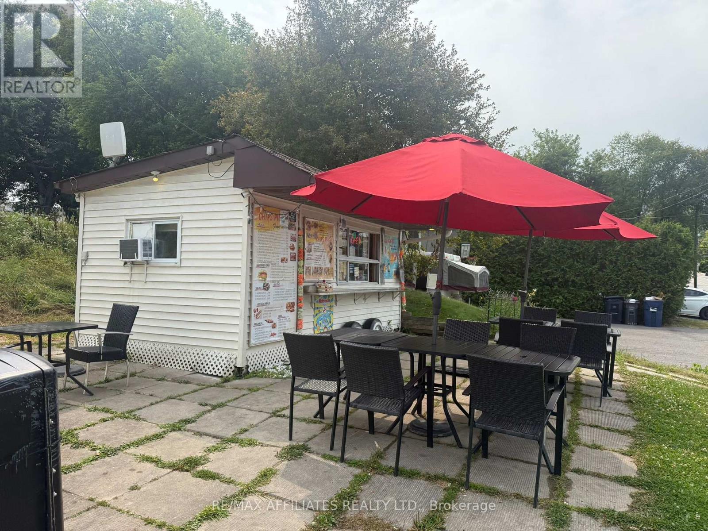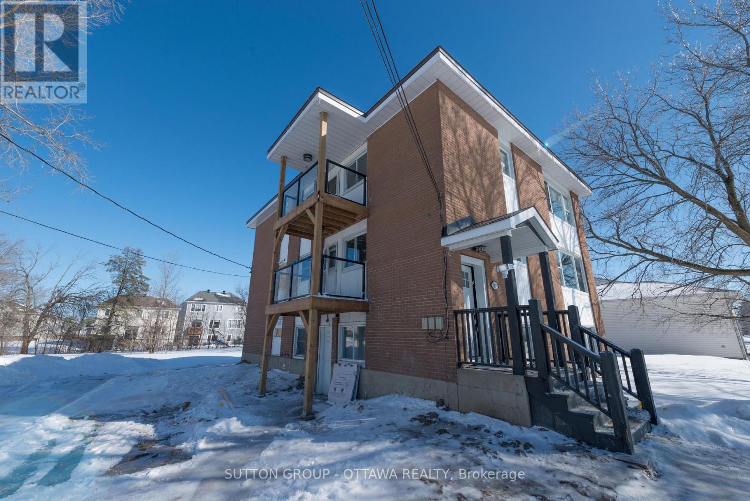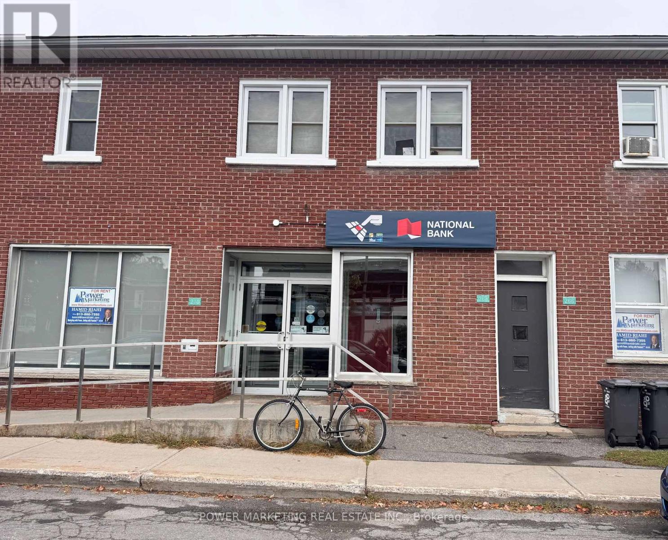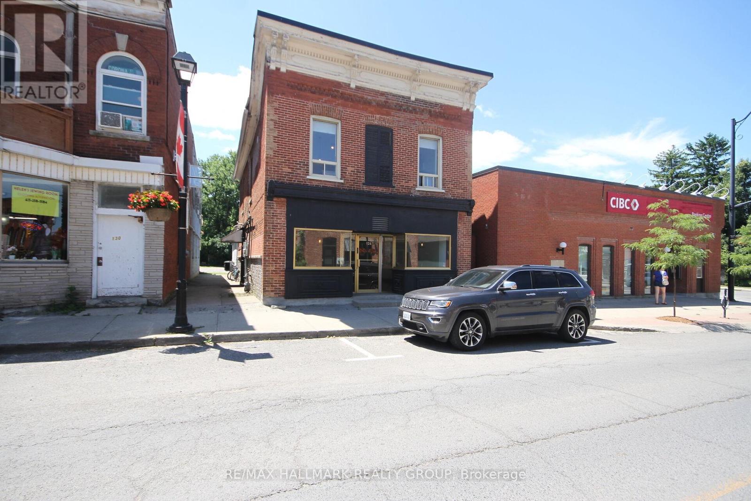We are here to answer any question about a listing and to facilitate viewing a property.
528 Mutual Street
Ottawa, Ontario
Perfect home for 1st time buyers and investors! Spacious 2+2 bedroom low maintenance home in a lovely neighbourhood conveniently located close to shopping, transit, schools, downtown, Ottawa U & much more! Bright "L" shaped living/dining rooms, modern eat-in kitchen. Side entrance has access to lower & main levels. Nice size lot with a large backyard. Must see! Call today!, Flooring: Mixed (id:43934)
12 Verglas Lane
Ottawa, Ontario
Discover contemporary living in Trailsedge, Orleans, a fast-growing community surrounded by green space, walking trails, and bike paths. This like new 3-storey townhome offers 2 bedrooms, 4 bathrooms, and a bright, functional layout perfect for today's lifestyle. The entry level features a versatile den ideal as a home office or workout area along with a convenient powder room. Upstairs, the open-concept second floor is designed for entertaining, with hardwood flooring throughout, a spacious living/dining area, and access to a private covered balcony. The stylish kitchen includes stainless steel appliances, quartz countertops, a modern backsplash, ample storage, and a center island with breakfast bar seating. On the upper level, you'll find a generous primary suite with its own 4-piece en-suite, plus a second bedroom serviced by a full main bathroom. Laundry is located on this floor for added convenience. An unfinished basement provides plenty of storage space. Located just minutes from the 417, this home is close to shopping, parks, schools, and transit - everything you need is right at your doorstep! Tenant is responsible for utilities and HWT rental. (id:43934)
272 Pitt Street
Cornwall, Ontario
Calling all investors! Space for rent! This rare opportunity is located in the very heart of downtown Cornwall, one of the city's most vibrant and high-traffic areas. Surrounded by key landmarks such as the main branch of the Royal Bank of Canada, the Cornwall Police Service, doctors offices, lawyers, professional services, as well as numerous boutiques, hair salons, cafés, restaurants, and Cornwall Square Mall, this property offers unmatched visibility and accessibility. Just steps away, you'll also find the Civic Complex, the St. Lawrence River waterfront, and convenient access to city buses, ensuring a constant flow of both pedestrian and commuter traffic. (id:43934)
103 - 288 Anyolite Private
Ottawa, Ontario
Modern 3-Bedroom End Unit - Bright, Stylish & Move-In Ready! Built in 2022, this stunning 3-bedroom end-unit condo blends modern design with everyday comfort. The open-concept layout, pot lighting, and large windows fill the home with natural light. Enjoy a sleek kitchen with stainless steel appliances, 1.5 baths, in-unit laundry, and two private balconies for added comfort and privacy. The end-unit setting offers extra sunlight and tranquility, while the dedicated parking adds convenience. Ideally located near schools, shopping, Walmart, and major routes-with Costco just 12 minutes away. Perfect for professionals or families seeking a bright, low-maintenance home in a prime location. Don't miss this incredible opportunity! (id:43934)
19 Renfrew Avenue W
Renfrew, Ontario
Now available in the heart of downtown Renfrew, this expansive commercial space offers approx. 3,000 sq. ft. of opportunity for your business to thrive. Featuring exposed brick walls and a versatile layout, the property provides an inviting character with endless potential for retail, office, or service-based businesses. A rear parking lot ensures convenience for staff and customers, while the central location offers excellent visibility and steady traffic from surrounding businesses and amenities. Bring your vision to life in one of Renfrew's most prominent downtown locations! (id:43934)
2950 Colonial Road
Ottawa, Ontario
A NICE FLAT LOT AVAILABLE FOR LEASE AS VEHICLE PARKING, APPROXIMATELY HALF ACRE. (id:43934)
212 - 197 Lisgar Street
Ottawa, Ontario
Discover urban living at its best in this 2-storey loft in Tribeca Lofts. Just one block from Elgin Street and two blocks from Bank Street, you'll be close to downtown's best shops and restaurants, with Farm Boy, Rexall, and the Wine Shop just steps away. This south-facing apartment is bright and airy, thanks to floor-to-ceiling windows with automated blinds, and features a private terrace with a natural gas hookup for BBQs. The main level includes a spacious entrance, powder room, utility room, storage, laundry, living area, and a beautifully finished kitchen. Upstairs, the loft offers a large bedroom area with room for a desk, a walk-in closet, and a four-piece bathroom. Amenities include a party room, indoor pool, gym, sauna, and rooftop patio. The unit also comes with one storage locker. PARKING is often available to rent for an additional $150-$200/month. Tenant responsible for all utilities. Pictures were taken prior to current tenant moving in. (id:43934)
325 Voyageur Place
Russell, Ontario
Be the first to live in this modern row home in Embrun, designed for comfort, style, and convenience. Enter through your own private entrance with direct access to the attached garage, then step up into a bright open floor plan featuring a modern kitchen and inviting living space perfect for everyday living and entertaining. Upstairs, enjoy two bedrooms, one of which comes with an ensuite, and the convenience of in-unit laundry. Attached garage + 1 parking space (extra parking available with other units) Premium finishes throughout. Thoughtfully designed for energy efficiency, providing modern comfort and lower utility costs. All appliances included (tenant pays hydro & water) Located steps to the New York Central Recreational Trail, you'll have direct access to a 10km fully paved, multi-use path thats perfect for walking, running, cycling, and rollerblading. Easily walk to Yahoo Park with the splash pad, Jean Coutu, a medical centre, local shops, restaurants, schools, and everyday amenities. With the charm of Embrun's family-friendly community and the convenience of a brand-new build, this home offers the best of both worlds. Don't miss your chance! Secure your spot today in this exciting new development! (id:43934)
1868 Labonte Street
Clarence-Rockland, Ontario
for lease! operating business with a 0.236 acre land, prime location, new equipment, and built-in customers! Turnkey business opportunity in a prime, high-traffic location! Ideally located in a busy area near schools, a picturesque church, and new developments, this well-known local favourite enjoys a constant flow of customers throughout the season. This well-loved chip truck comes fully renovated with brand-new 2022 appliances including a fryer, grill, freezers, and refrigerators, new flooring, roofing, and ceiling. Ample parking, storage, and flexible zoning for future growth. Variety of business opportunities beyond just a chip stand because of the properties flexible zoning giving you room to grow and diversify. This is your chance to step into a profitable, well-established venture in one of Clarence Creeks busiest spots. Book your showing today! (id:43934)
3 - 2419 PagÉ Road N
Ottawa, Ontario
Conveniently located just off Innes Road, close to all the amenities such as: Walmart, Lone Star Texas Grill, Lowes, LCBO, Occo Kitchen, Indigo, and Real Canadian Superstore. Public transit is easily accessible, as is the 174. You will also find all major banks, a Landmark Cinema, retirement homes, and Movati Gym! Enjoy many local greenspaces and parks, and close to multiple schools and gas stations for your convenience! This fully renovated, from top to bottom, top floor unit offers 3 bedrooms, 1 full bathroom, in unit laundry, an oversized eat-in-kitchen, and a large living room area complete with accent wall. No detail was missed in the designing of this luxurious apartment. From the 24"x24" oversized tile and wide plank vinyl, the modern kitchen with black granite undermount sink, granite counters, all new appliances, and a beautiful full bath with new high end washer/dryer set, this home has it all. Upon entry you will notice the keyless entry, offering not only great convenience, but also an added security feature! Once inside, there are built in shelves, perfect as a catch-all are located at the door. Main living area, bright open kitchen, and further down the hall you will find three large bedrooms with ample natural light. There is also a glass surround balcony for grilling or lounging! This is a must see for anyone who wants to live in a luxurious condo style apartment! Each feature of this home was hand selected with intention, and the entire unit flows beautifully together. (id:43934)
270 Telegraph Street
Alfred And Plantagenet, Ontario
Great main floor commercial space with over 3100 SQFT available for lease for your retail, office or other business needs in the heart of Alfred! Previously used by National Bank for multiple years, this space offers maximum exposure and high visibility on the main street passing through town and is conveniently located next to other retailers, commercial and residential properties! This space features huge open concept area at entry with lots of counter space, tons of natural light coming through multiple windows, 4 private offices, central air conditioner, forced air heating and is wheelchair-accessible! Street parking offer lots of availability directly in front of the building! Centrally located roughly 1 hour drive to Ottawa, Montreal, Cornwall and US boarder! 20 min Hawkesbury, 25 minutes to Rockland! Call to view today!! (id:43934)
2nd Floor - 128 Prescott Street
North Grenville, Ontario
Experience one of Kemptville's most luxurious private rental units while living in this stunning 2-bedroom, 2-bathroom Suite. This exquisite 2nd floor rental apartment of refined living space offers luxurious finishes throughout: high ceilings, rich hardwood flooring, modern lighting, cozy electric fireplace, blinds, in-unit laundry, 2 luxuriously finished full bathrooms, central air conditioning, on-demand hot water tank, and so much more. The gourmet kitchen features luxurious floor to ceiling cabinetry, large kitchen island, granite countertops, and high quality appliances. The good size Principal Bedroom features a luxurious Ensuite Bathroom Oasis. Two private outdoor parking spots at the rear of the building are included in the rental cost. Possession is available immediately. 128 Prescott Street is nestled in the heart of Old Town Kemptville only steps from local shops. cafes, restaurants, breathtaking parks, and everyday conveniences. Tenant is responsible for Heating costs, Hydro costs, Internet costs, Cable costs, and Phone costs - First & Last months required. **Landlord must be satisfied of the potential tenant's Rental Application, Credit Check, Employment Letter, and References.** This is a great opportunity to live in a walkable, vibrant part of Kemptville. (id:43934)


