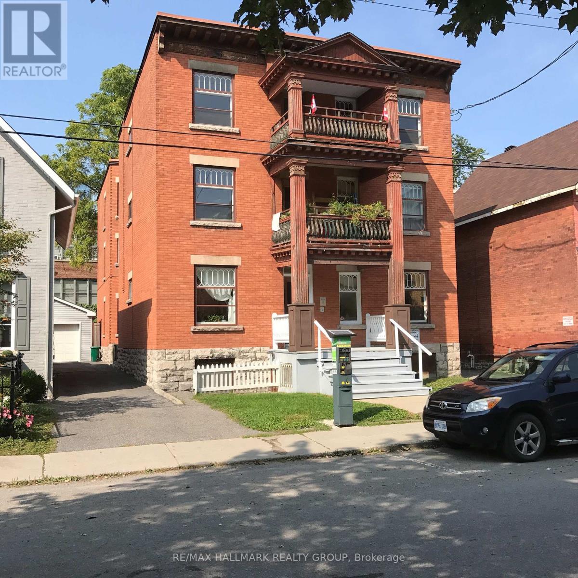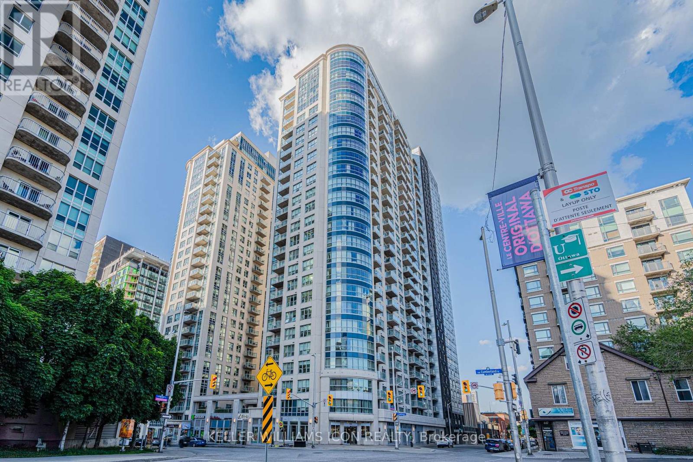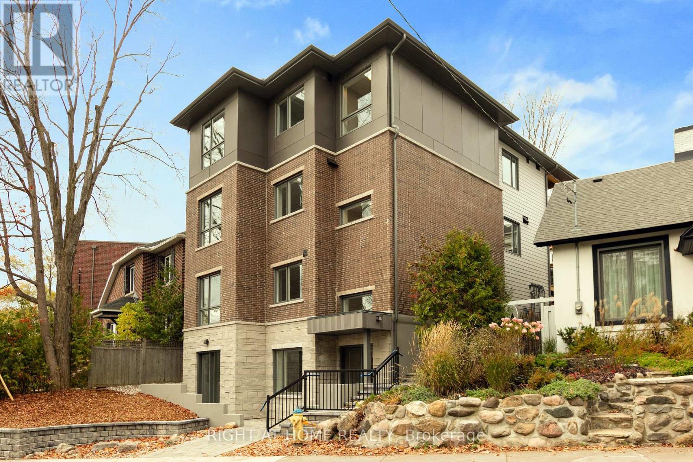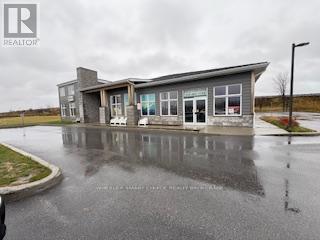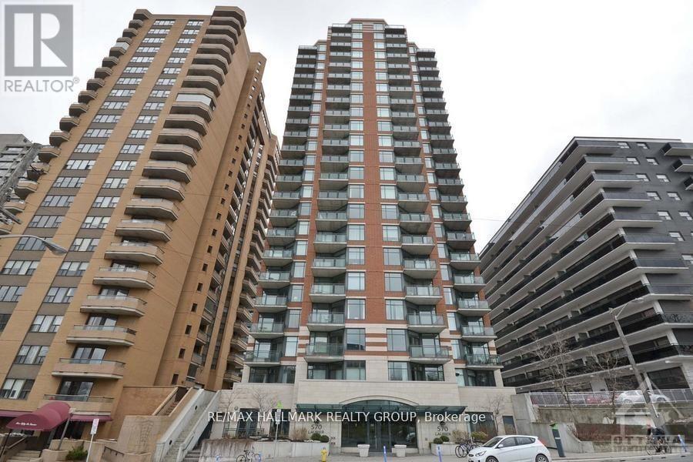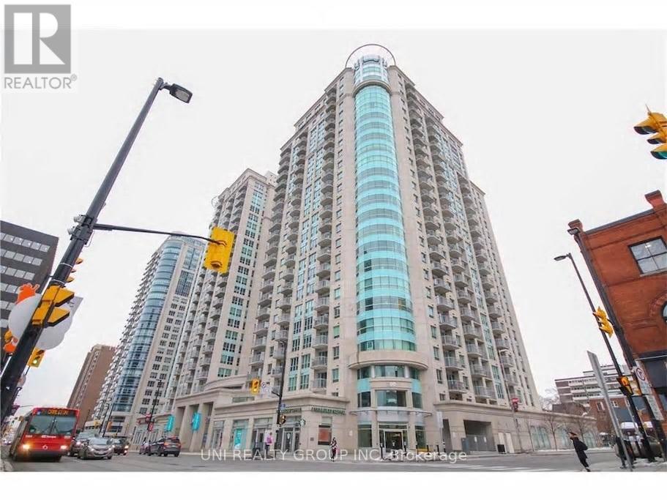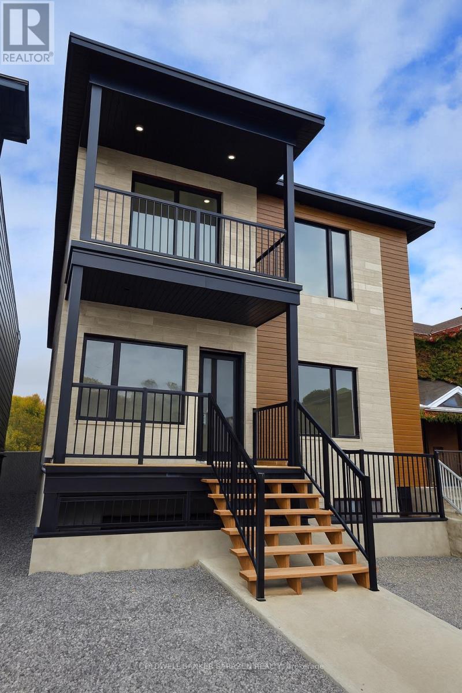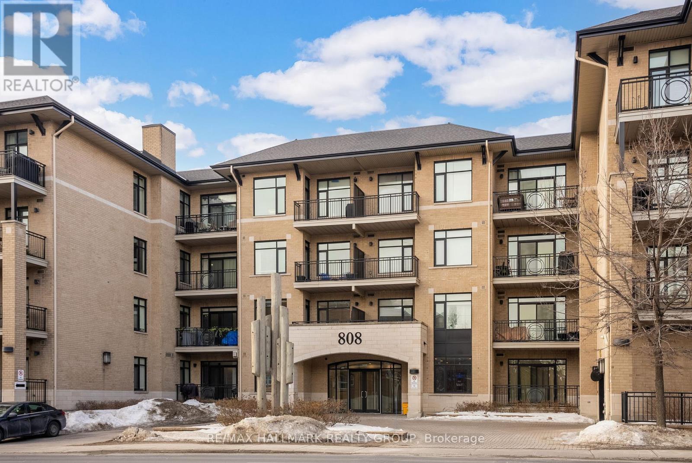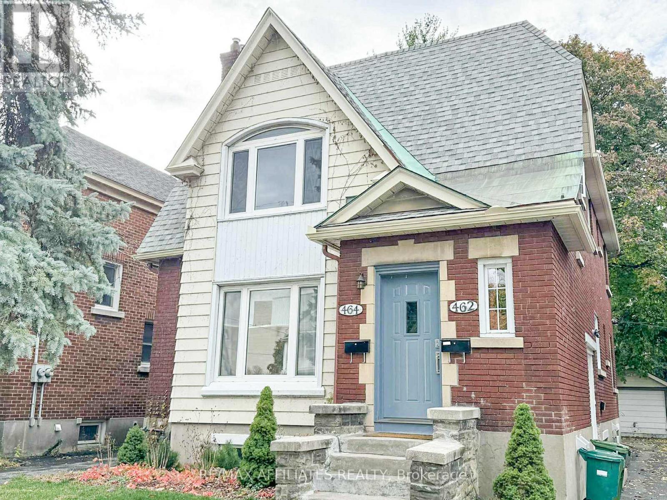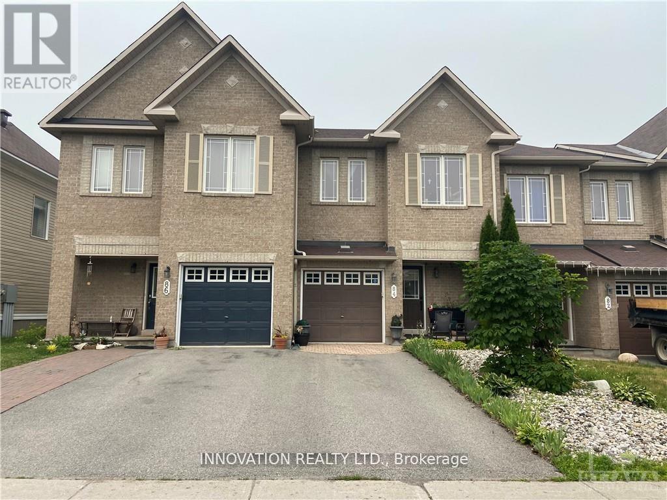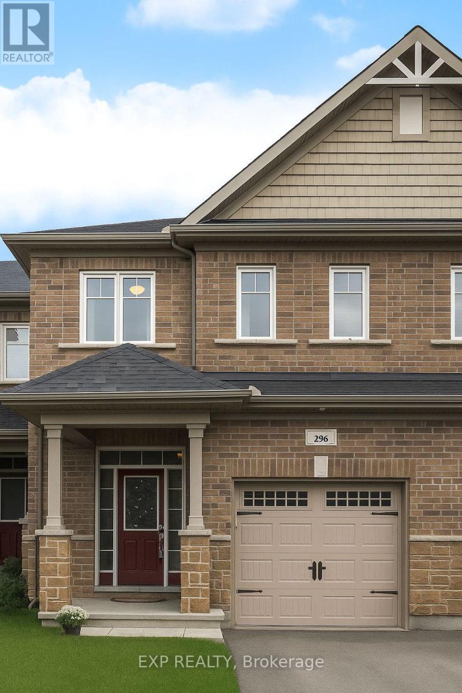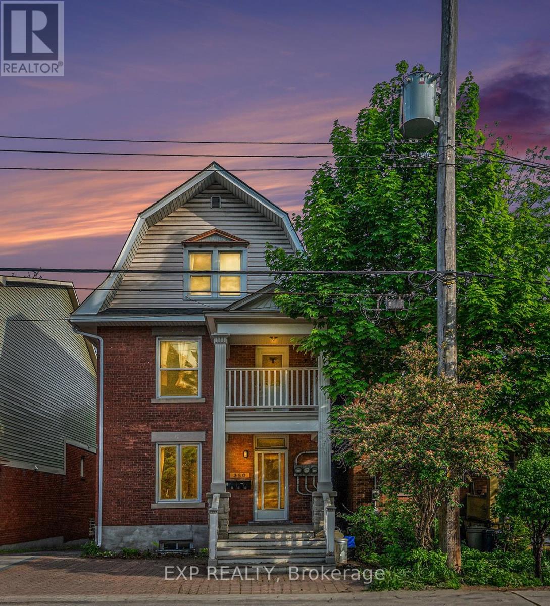We are here to answer any question about a listing and to facilitate viewing a property.
6 - 421 Lisgar Street
Ottawa, Ontario
Great location! Well kept & spacious Apartment on upper (3rd) floor of this building for Rent - 3 bedrooms, 1 bath. Large eat-in kitchen with fridge & stove included. Open living / dining room. Hardwood & Laminate floors. Large updated windows. Storage for bikes in basement. Shared laundry in basement. Close to everything downtown! transit, shops, restaurants & more! Street parking within yards of front door. Landlord pays: heat, water, hot water. Tenant pays: hydro, cable, internet. No smoking. Pets limited. (id:43934)
2209 - 195 Besserer Street
Ottawa, Ontario
Stunning Two-Bedroom Condo in the Heart of Downtown Ottawa.This bright and modern 740 sq. ft. condo comes with a Premium parking spot right across the elevator and a XLarge private locker behind the parking. Unit offers extra sunlight from the two side windows, functional layout featuring a sleek, contemporary kitchen, an open-concept living area, one larger sized bedroom and one smaller bedroom, perfect for a private office or a smaller bedroom. Unit located on 22nd floor with sweeping views of the Ottawa River. Floor-to-ceiling windows fill the home with natural light, creating a peaceful retreat above the city's energy. Includes one Premium underground parking space and a individual entrance storage locker behind the parking for your convenience. Residents enjoy a wealth of amenities in this well-managed building, including a 24-hour concierge, indoor pool, fitness center, sauna, theatre room, and party/meeting rooms. Step outside and explore everything downtown has to offer.Parliament Hill, the ByWard Market, Rideau Centre, University of Ottawa, and LRT transit are all just a short walk away. Ideal for professionals or anyone seeking a central, turn-key lifestyle. (id:43934)
B01 - 63 Acacia Avenue
Ottawa, Ontario
Be the first to live in this brand-new, bright, and spacious 2-bedroom and 1 Bedroom, 1-bath apartment available immediately in the sought-after Beechwood area. This modern unit features radiant heated floors, stainless steel appliances, and an in-suite washer and dryer for added convenience. Large windows fill the space with natural light, complementing the open and contemporary layout. Located just steps from grocery stores, local shops, cafes, and public transit, you'll have everything you need right at your doorstep. No parking available. Perfect for professionals or couples seeking a stylish new home in one of the city's most desirable neighborhoods. (id:43934)
B - 64 Racine Street
Casselman, Ontario
Welcome to this newly constructed (2020), modern, quality retail, office, or light industrial space. Unit B offers large bright windows, twelve foot ceilings, ample parking and exterior space, radiant in-floor heating, air handler, and 417-facing sign exposure options. This property is a perfect spot to start your business and be seen. Steps away from the highway and situated in a fantastic business district. Major employers in the area include a Ford distribution centre and Amazon, adding to the local customer base in Casselman. No additional CAM rent: landlord covers property tax, water & sewer, snow clearing, landscaping, and building insurance. Tenant pays consumption utilities (hydro, internet, phone, heat, security. Fit-up assistance negotiable. (id:43934)
903 - 570 Laurier Drive
Ottawa, Ontario
Furnished 1 bedroom plus den, condo in the heart of downtown Ottawa with a spectacular water view of the Ottawa River. Beautiful unit with 5 appliances, perfect condition! Hardwood flooring. Ensuite laundry, heat, hydro, water, cleaning lady,( twice a month) included in the rent! Very well maintained building with the following amenities: gym, pool, guest suites. Walk to all amenities in downtown, or sit on the balcony and enjoy the relaxing view! Walk to all amenities, 15 minute walk to Parliament Hill. Credit check, application, employment letter, $5000.00 deposit. (id:43934)
302 - 200 Rideau Street
Ottawa, Ontario
Experience downtown sophistication in this beautiful 2 bedroom + den, 2 bathroom condo at Claridge Plaza. Perfect for professionals, executives, or students, this bright unit offers open concept living, high ceilings, and laminate floors throughout. The kitchen features ample cabinetry, a convenient breakfast bar, and updated appliances (dishwasher 2019, washer/dryer 2020), while the spacious living/dining area opens to a private balcony with expansive city views. The primary suite includes a walk-in closet and ensuite bath, with the second bedroom and full bath thoughtfully separated for privacy, and a den ideal for a home office or study. Enjoy resort style amenities, including a heated indoor saltwater pool, fitness centre, sauna, BBQ terrace, party room, movie theatre, and 24/7 concierge and security. This well-maintained, carpet free condo unit includes a storage locker. Located steps from the Rideau Centre, ByWard Market, Parliament Hill, LRT, restaurants, shops, and green spaces, this stunning condo offers downtown living at its finest-move in and start enjoying everything the city has to offer! Some of the pictures are virtually staged, 24 hours irrevocable for all offers. No pets, no smoking. (id:43934)
1 - 353 Wilmont Avenue
Ottawa, Ontario
Be the FIRST to live in Unit 1 at 353 Wilmont, a brand-new UPPER level, spacious 2-bedroom, 2-bathroom apartment in a modern 6-unit building in Westboro Village. This luxury unit features hardwood floors, quartz countertops, a full stainless-steel appliance package (fridge, stove with hood fan, dishwasher, microwave, washer/dryer), and an energy-efficient heat pump for heating and A/C, plus an owned hot water tank with no rental fees. Enjoy your morning coffee on your private balcony and the open-concept living and dining area designed for comfort and style. Steps from LRT Dominion Station on Wilmont, the new Westboro Beach, the Ottawa River paths, cafes, shops, pilates and restaurants, and just 15 minutes to downtown. Tenant pays hydro and insurance; first and last month's rent required. Book your showing today! (id:43934)
311 - 808 Bronson Avenue
Ottawa, Ontario
Discover the charm of urban living in this 2 bedroom, 2 full bathroom suite in the heart of Dow's Lake on Second Avenue West. A Domicile-built, low-rise condo offering easy access to parklands, the Canal, Little Italy, and the Glebe. This open-concept home features hardwood floors, recessed lighting, and a spacious living area perfect for entertaining. The kitchen is equipped with a gas stove and granite countertops. The master bedroom includes double closets, and an en-suite bathroom, ensuring privacy and comfort, and the second bedroom is ideal for a home office or guest room. Enhancing the functionality of this exquisite suite is an in-unit laundry room, offering ample storage solutions. Step outside onto the private South-West facing balcony and indulge in the pleasure of enjoying your morning coffee in peace, complete with a gas hookup for your BBQ. This rental also includes coveted underground parking, a storage locker for convenience, and access to an exercise room. (id:43934)
464 Holland Avenue
Ottawa, Ontario
Welcome to 464 Holland Avenue - a beautiful upper-level apartment in the heart of Wellington Village, one of Ottawa's most desirable and walkable neighbourhoods. This spacious two-bedroom unit offers over 1,000 sq. ft. of character-filled living space featuring 8.5-foot ceilings, graceful archways, and detailed crown molding throughout. The bright and inviting living and dining areas showcase beautiful hardwood flooring and large windows that fill the home with natural light. The primary bedroom includes a walk-in closet and access to a beautiful solarium, perfect as a reading nook, office, or relaxing retreat. A second large bedroom provides flexibility for guests or a home workspace. Additional features include a functional kitchen with ample cabinetry and counter space, and a four-piece bathroom for everyday convenience. Ideally located steps from Parkdale Market, the Civic hospital, local cafés, restaurants, schools, and public transit (including LRT), this home offers the perfect blend of charm, comfort, and urban convenience. Don't miss out on this beautiful rental! Parking is also available for an additional cost. NV Property Management conducts all application reviews. http://app.nvpm.ca/ Potential Tenants to apply before submitting an offer to lease. (id:43934)
84 Brady Avenue
Ottawa, Ontario
Very well maintained town home in Morgans Grant. The Fifth Ave by Minto. Features include spacious foyer, large living room, formal dining room, highly upgraded eat -in kitchen with quartz countertops, king-size master bedroom with walk-in closet, beautiful 4 piece en suit with roman tub, good size secondary Bedrooms, cozy family room with gas fireplace. Earth tune colors, move in condition. Great location in Kanata's high tech sector, close to DND headquarters, Richcraft recreation centre, The Marhes Golf course, shopping centres and schools. (id:43934)
296 Losino Crescent
Ottawa, Ontario
Bright and spacious rental in the heart of sought-after Blackstone! This well-maintained home offers 3 generous bedrooms, 2.5 bathrooms, and a versatile finished basement perfect for a family or professionals seeking comfort and convenience.Enjoy sun-filled living with 9-ft ceilings, an open-concept living and dining area, and an eat-in kitchen ideal for daily living and entertaining. The sweeping staircase leads to a spacious upper level featuring a full bath, two well-sized bedrooms, and a primary suite complete with a 4-piece ensuite and walk-in closet.The finished basement offers the perfect space for a family room, play area, or home office. Outside, the low-maintenance, grass-free backyard is ideal for summer BBQs and relaxing evenings.Located near top-rated schools, parks, and all amenities at Kanata Centrum with easy access to transit and major routes. A fantastic rental opportunity in a vibrant community! (id:43934)
2 - 350 Fifth Avenue
Ottawa, Ontario
Welcome to Unit 2 at 350 Fifth Avenue, a three-bedroom apartment perfectly situated in the heart of the Glebe. This bright second-floor unit combines character and charm with unbeatable convenience, just a short walk to Bank Street, Lansdowne Park, Carleton University, and the Rideau Canal. Enjoy morning coffee or evening strolls along tree-lined streets, with shops, cafés, restaurants, and transit all within easy reach. The apartment features high ceilings, large windows, and hardwood floors throughout, creating an inviting living space filled with natural light. The private south-facing deck offers the ideal outdoor retreat for summer relaxation or entertaining. The unit has been recently repainted. Coin-operated laundry is available in the basement, and on-site parking can be rented for $100/month. Rent is $2,500/month plus hydro. A rare opportunity to live in one of Ottawa's most walkable and sought-after neighbourhoods. (id:43934)

