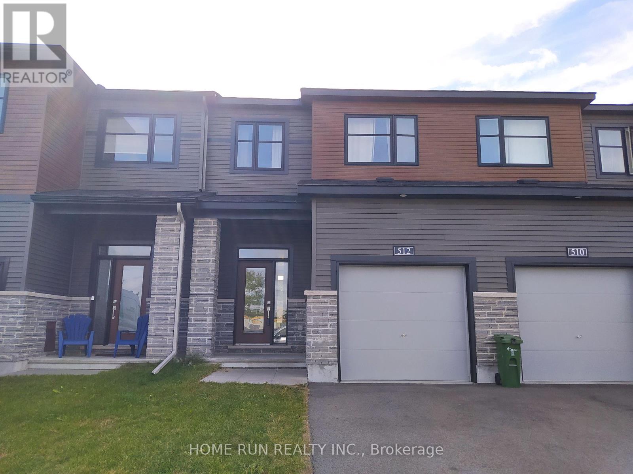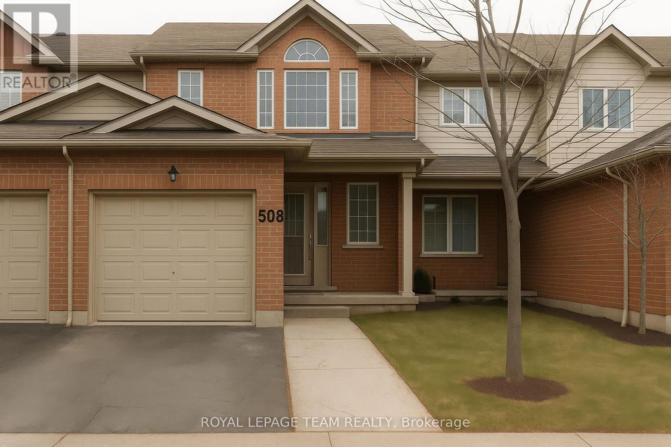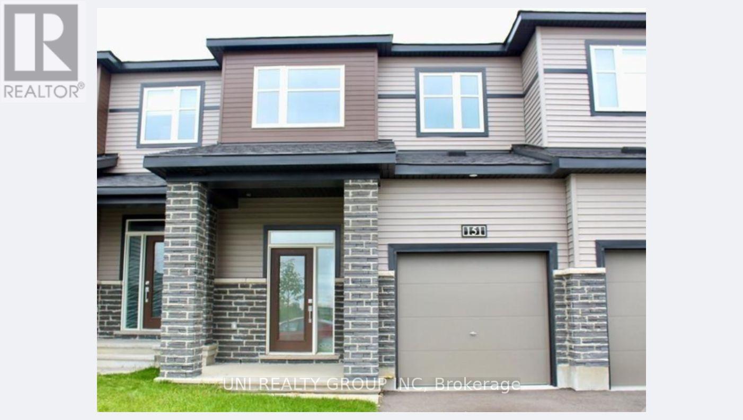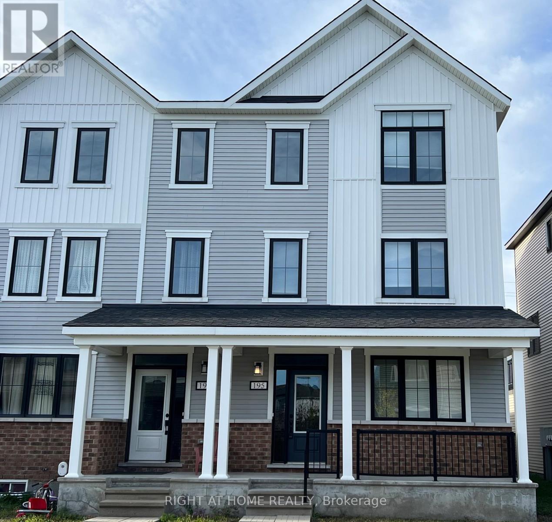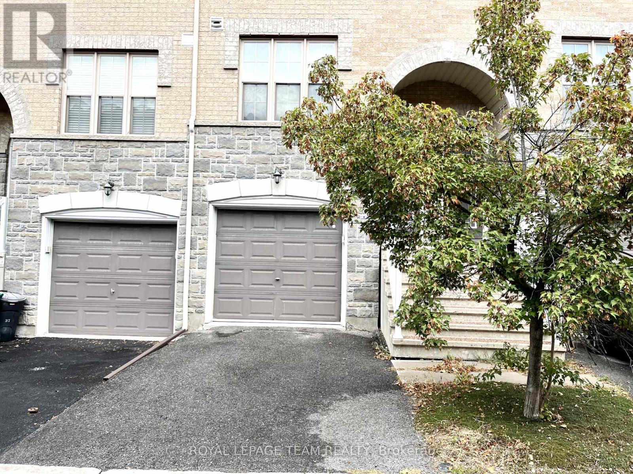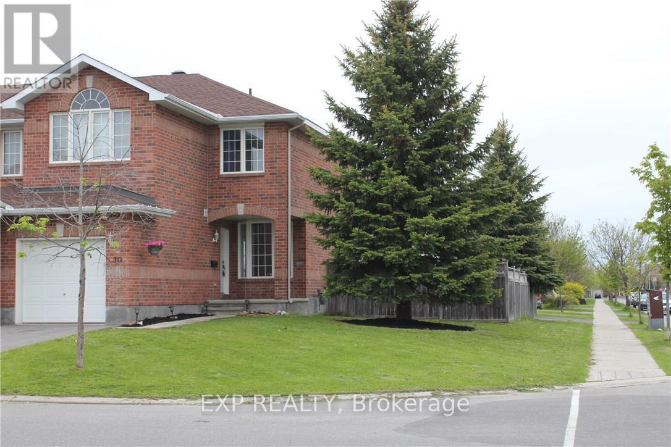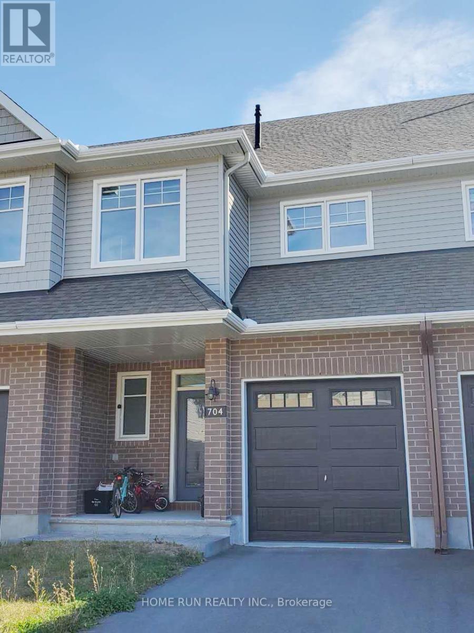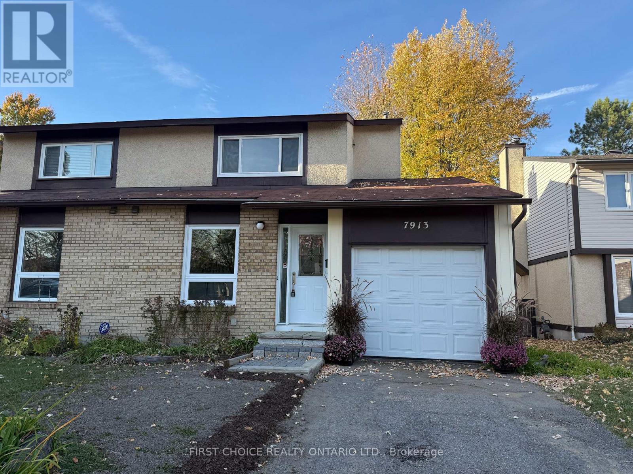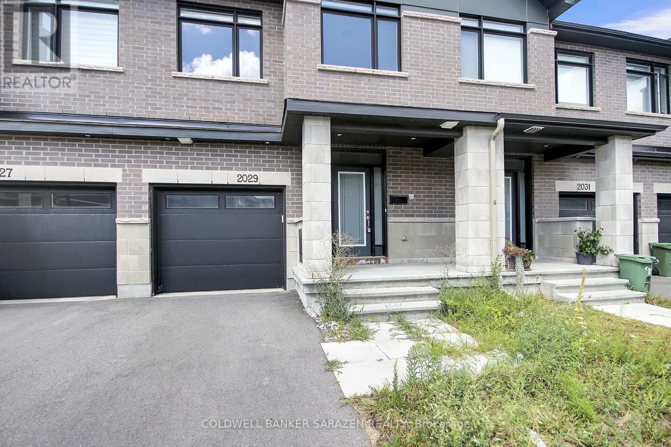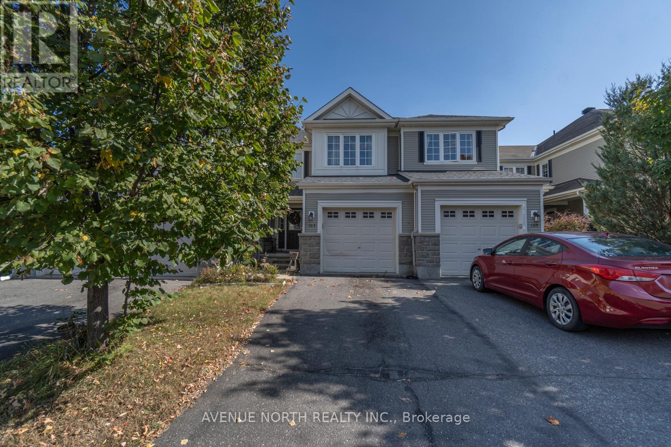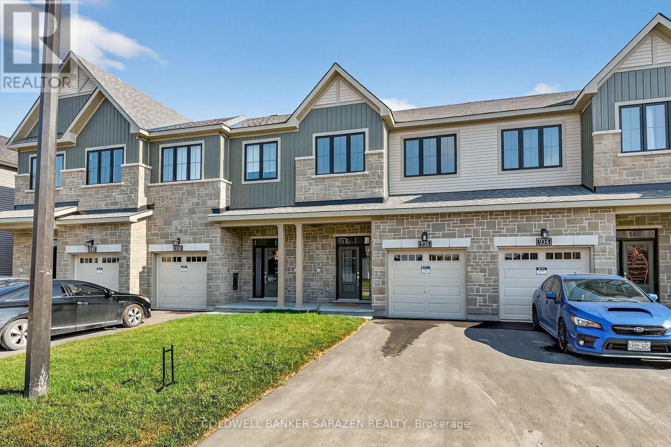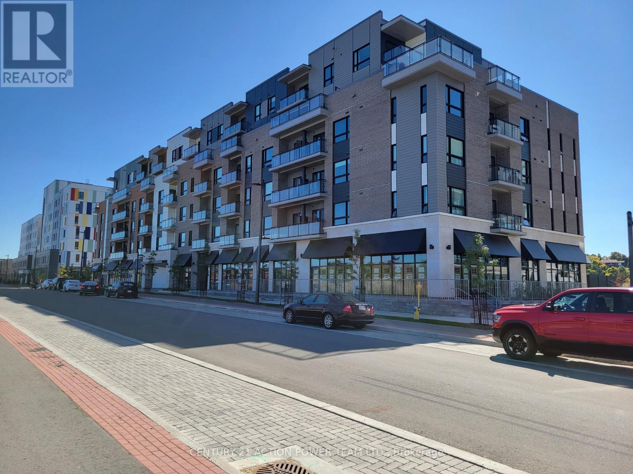We are here to answer any question about a listing and to facilitate viewing a property.
512 Branch Street
Ottawa, Ontario
Do not miss out.Welcome to the this freehold townhome with 3 bedrooms, 2.5 bathrooms.It is nestled in the highly sought in heart of Barrhaven. This fantastic townhome built in 2022. It features expansive living space, 9ft cellings on the main floor add to the sense of space with open concept layout.Spacious primary bedroom with en-suite, walk in closet, and two generously sized bedroom. The full bathroom is the secoud floor. Fully finished basement offering family room with plenty of strorage space.Easy access to schools, Recreation center, parks. Don't miss this incredible opportunity to make this highly sophisticated as home! Avaiable on 1st December. (id:43934)
508 Aberfoyle Circle
Ottawa, Ontario
Bright and spacious 3 bedroom, 3 bathroom townhome for lease in the heart of Kanata. Main level offers an open concept living and dining area with hardwood floors, a den/home office and an upgraded kitchen featuring granite counters, tile backsplash and stainless steel appliances. Upstairs you will find a large primary bedroom with walkin closet and full ensuite, plus two additional generous bedrooms and another full bath. A fully finished basement provides extra living space for a family room or recreation area. The fenced backyard backs onto a park and offers a small patio for outdoor enjoyment. Located close to golf, schools, parks and public transit. First and last months rent required; tenant responsible for utilities. Available December 1, 2025. No smoking and no pets. (id:43934)
151 Bending Way
Ottawa, Ontario
2019 Builded 1873 sq.ft townhouse 3 BEDROOMS 2.5 BATHROOM WITH FINISHED BASEMENT, next to St. Joseph High School! Great location in Barrhaven, Close to shopping center, Minto recreation centre, Transit and parks. Stylish entrance with porch leads to open concept design 1st floor with powder room. 1st floor features combined Living/dining Room, hardwood and ceramic flooring, bright Kitchen with island/breakfast bar, lots of Pantry space and elegant cabinets,. Full of natural light! The large windows bring you an open schoolyard view. 2nd floor Master bedroom with 4 pieces ensuite and big walk in closet, additional 2 bedrooms with a full bathroom.Washer and dryer located on the 2nd floor for your convenience. Large Finished basement features big bright window, provides you family recreation room. Will install A/C next summer.Tenants pay their own utilities, take care of garbage, snow removal and lawn, good credit score requirement. Prefer no pets. At least 1 year lease, Available Dec. 15 (id:43934)
195 Harmattan Avenue
Ottawa, Ontario
Modern 3 storey end row unit, 4 bedroom, 2 full ensuite bathrooms, total 3.5 bathrooms, open kitchen with quartz island to accommodate breakfast eating counter space, pot lights in family room, trendy glass door shower stall in master ensuite and MF bedroom with ensuite bath, luxury vinyl tiles and laminating flooring through out, only carpeting on the staircases, quartz countertops in Kitchen and all full bathrooms, 2004 sq ft of luxury living space in 3 level, main floor laundry, rear attached double garage and huge 2nd level balcony off eating area.5 appliances. Ready for you to move in. All offer to lease must accompany with full credit report - Landlord only consider full credit and tenant report obtained from SINGLEKEY.COM and select the option to share to listing agent, completed rental application, proof of employment, copy of latest paystub, deposit cheque in bank draft or certified cheque. No smoking and no pet. Tenant will provide tenant liability insurance, pays gas, hydro, water and on demand hot water heater rental, tenant responsible for lawn mow and snow removal. (id:43934)
35 Jenscott Private
Ottawa, Ontario
Welcome to this 2 bedroom 2.5 bathroom, executive townhome will surprise you with the spacious and functional layout. From the bright foyer, to the open concept living and dining room with gleaming hardwood floor, there is an abundance of natural light from the front southern exposure. The kitchen was updated by Deslaurier Cabinets, featuring a modern backsplash, stainless appliances, and a cozy eat-in. Enjoy a drink at the end of the day on the balcony, off the kitchen. Upstairs, 2 generously size bedrooms, a full bath, and true primary bedroom space with a luxury ensuite bath offering double sinks, custom lighting, and glass shower. On the main floor, an amazing multi-use space with a walk-out to a fully fenced backyard for a home gym, office or recreation Room. Unfinished basement for a plenty of storage space. Closed to shops, school, recreation facilities, parks and bus stops. (id:43934)
10 Woliston Crescent
Ottawa, Ontario
Absolutely lovely, quality-built END UNIT townhome situated on an oversized CORNER LOT in the sought-after neighbourhood of Morgans Grant! This spacious 3 bedroom, 2.5 bath home offers exceptional value and location - steps to transit, schools, parks, Richcraft Rec Complex, and Kanata's tech hub. The bright and open main level features gleaming hardwood and ceramic tile flooring, with large windows flooding the space with morning sunlight. The well-appointed kitchen includes ample cabinetry and a separate eating area. A step-down family room with cozy gas fireplace leads to the deck and fully fenced, oversized yard - ideal for entertaining. Upstairs offers 2 generously sized bedrooms, a full bath, and a large primary bedroom complete with ensuite and abundant closet space. The finished basement boasts a spacious rec/theatre room and laundry/utility area. A perfect family home in a prime location! (id:43934)
704 Pipit Lane
Ottawa, Ontario
Beautiful 3-bedroom Tamarack Abbey model offering 1,855 sq. ft. of living space with an open-concept floorplan. Main level features a bright living room with a gas fireplace, dining area with backyard access, and a modern eat-in kitchen with ample storage and a pantry. Upstairs includes a spacious primary bedroom with a walk-in closet and ensuite bathroom with double sinks, a deep soaker tub, and a separate shower. Two additional good-sized bedrooms, a 4-piece bath. Laundry is conveniently located on the bedroom level. The finished lower level features a versatile rec room and plenty of storage. Hardwood and tile on the main floor, carpet in bedrooms and basement. Close to HWY, transit, shopping, restaurants, and parks. Tenant is responsible for all utilities: hydro, gas, water and sewer, plus hot water heater rental. No Pets and No Smokers are strongly preferred. Rental Application, full credit report and income confirmation are required. (id:43934)
7913 Jeanne D'arc Boulevard
Ottawa, Ontario
GREAT LOCATION!! READY TO MOVE IN!! This is a SPACIOS Townhouse recently RENOVATED with attached garage has lots to offer in and out. Main level comes with nice entrance with tile and next to it a BRAND NEW kitchen beautiful renovated with lots of cabinetry , NEW countertop, New Appliances, Breakfast bar and double sink. Elegant living and Dinning room with hardwood floors and gorgeous fireplace , Large windows and sliding doors with access to the backyard. On the right side you will see a laundry room with cabinets, washer, dryer , plus half of bathroom. Second level offers you LARGE primary bedroom and walking closet , plus 2 full bedrooms with closets and main full bathroom nicely renovated. LOTS OF NATURAL LIGHT!! The Lower Level offers finished basement with storage space, NEW flooring and freshly painted. LOCATION offers you: Bus routes, LRT, Shopping Mall Place of Orleans, Bike Paths, French-English schools, groceries stores, parks, many playgrounds, community centers and Petrie Island beach and many more interesting places for you and your family to explore all the parks and bike paths. (id:43934)
2029 Allegrini Terrace
Ottawa, Ontario
Welcome to this stunning newer townhome located in the desirable Trailwest community ofKanata/Stittsville. Offering 3 bedrooms and 3 bathrooms, this home combines space, comfort, and modernstyle.The main level features gleaming hardwood floors, a spacious open-concept living and dining roomwith a cozy gas fireplace, and a bright kitchen with quartz countertops, stainless steel appliances, ceramictile flooring, and a large islandperfect for entertaining. Upstairs, the primary bedroom offers a privateensuite with a shower and a walk-in closet, while the secondary bedrooms are generously sized. The fullyfinished basement provides a versatile rec room, ideal for family activities or a home office. Freshly paintedPropTx Innovations Inc. assumes no responsibility for the accuracy of any information shown. Copyright PropTx Innovations Inc. 2025Roomsthroughout, this home is move-in ready and located close to excellent schools, parks, trails, and allamenities. (id:43934)
103 Osnabrook Private
Ottawa, Ontario
A stunning 3-bed, FOUR-bath townhome in Stonebridge community. Step inside to a spacious foyer, setting the tone for this beautiful home. The open-concept living & dining area boasts gleaming hardwood floors, a gas fireplace flanked by tall windows, & a convenient cut-out leading to the gorgeous kitchen w/granite countertops and SS appliances. The kitchen also offers a sizable eating area w/direct access to the fully fenced backyard, complete w/interlocking pathways, a gazebo, & a raised garden bed, perfect for outdoor enjoyment. Upstairs, the primary bdrm is a true retreat w/a deep walk-in closet & a spacious 4-piece ensuite featuring double showers & shelving. Two more roomy bdrms & another full bath complete this level. The finished basement includes a versatile rec room, an additional FULL bath, & a laundry room, providing extra space & convenience. Enjoy ample storage throughout the home. NO CARPET, not even on the stairs. MOVE INDECEMBER 1ST, 2025 (id:43934)
936 Eileen Vollick Crescent
Ottawa, Ontario
This never-lived-in townhome offers modern design and exceptional convenience in Kanata desirable Morgans Grant community. Step inside to a welcoming front foyer, where large windows and 9-foot ceilings on the main level create a bright and airy atmosphere. The elegant hardwood flooring flows into an open-concept kitchen featuring quartz countertops, an oversized island, and a pantry perfect for both everyday living and entertaining. Upstairs, the spacious primary bedroom boasts a 3-piece ensuite and a large walk-in closet. Two additional bedrooms, a convenient laundry room, and a stylish 3-piece main bathroom complete the upper level.The finished basement extends your living space with a versatile family room, ideal for a TV lounge, playroom, or home office. Located just minutes from the Hi-Tech Park, shopping, schools (W. Erskine Johnston and Earl of March High School), and with quick access to Highway 417, this home blends modern comfort with unbeatable convenience. (id:43934)
419 - 1350 Hemlock Road
Ottawa, Ontario
Welcome to this bright and spacious 2-bedroom, 2-bathroom corner unit with beautiful views of the Gatineau Hills. Located in a newer, well-maintained building just minutes from downtown Ottawa, this suite offers modern finishes and a smart, functional layout. The open-concept kitchen features granite countertops, a large island, and ample cabinetry ideal for cooking and entertaining. The primary bedroom includes a private ensuite, a walk-in closet, and a linen closet for extra storage. The second bedroom offers convenient access to a cheater 3-piece bathroom, perfect for guests or shared living. Enjoy the natural light from multiple exposures, a private balcony, in-unit laundry, underground parking, and a storage locker. Steps away from nature, parks and walking paths! Close proximity to Montfort Hospital, CSE, CSIS, CMHC, Blair LRT & La Cite Collegiale. (id:43934)

