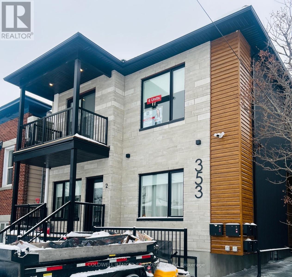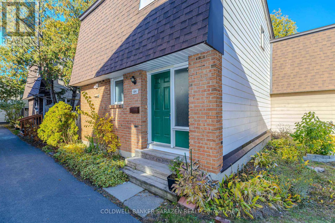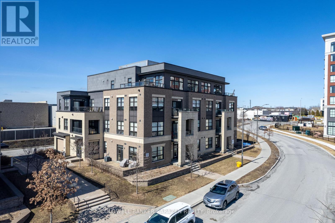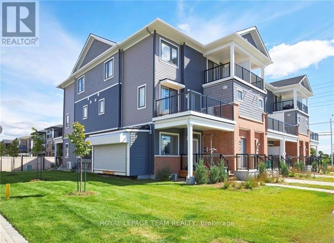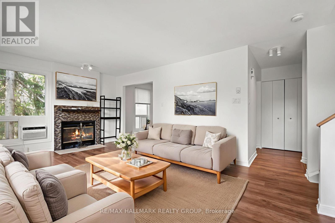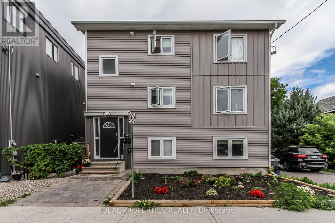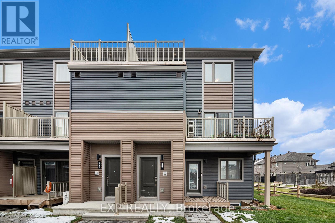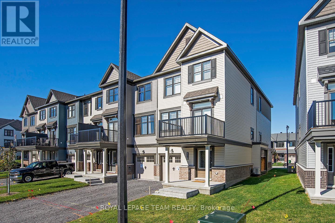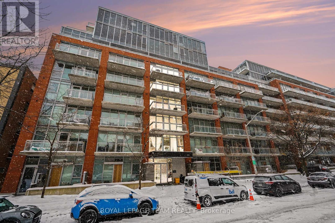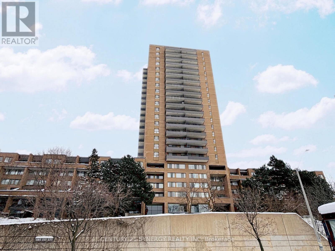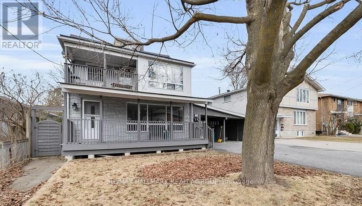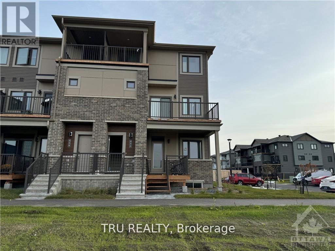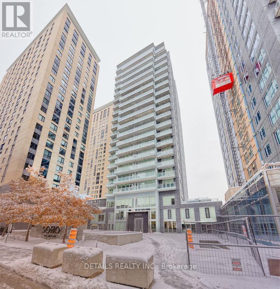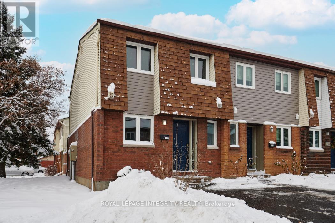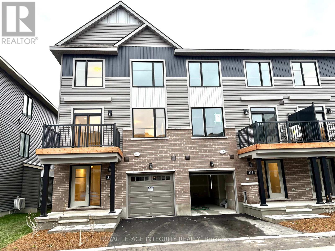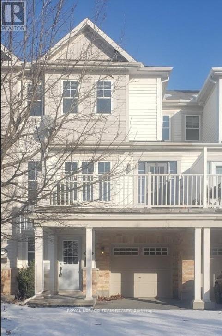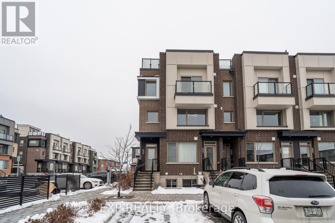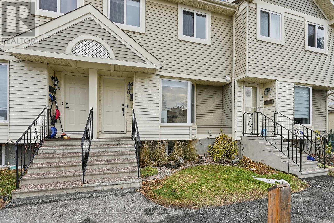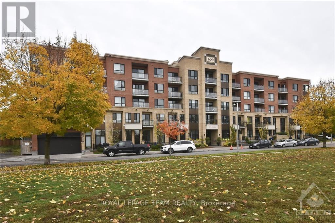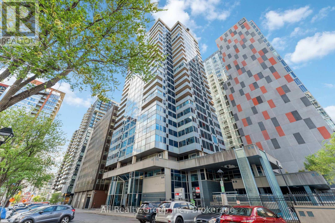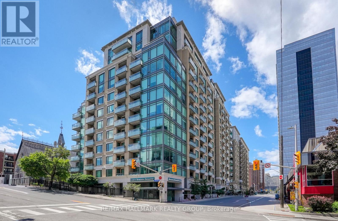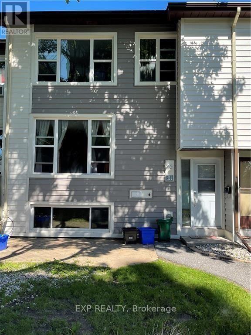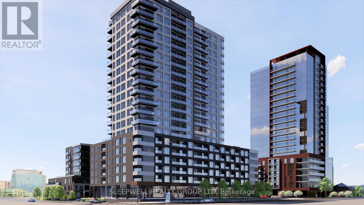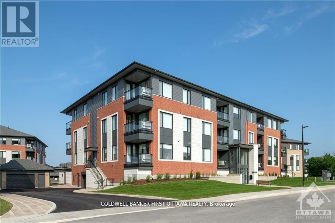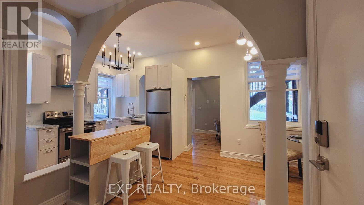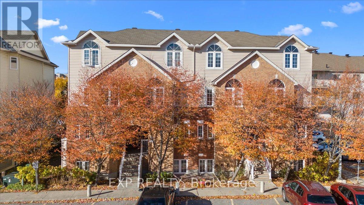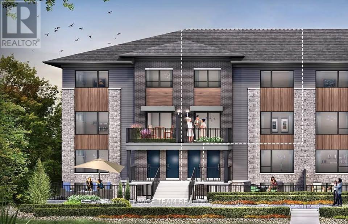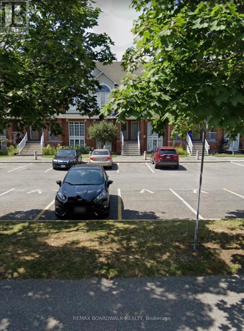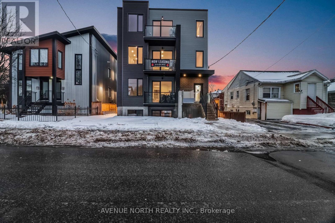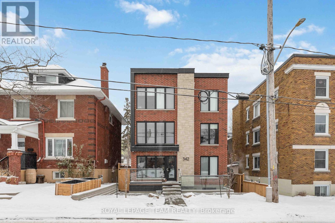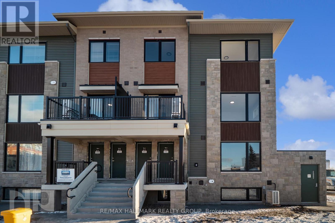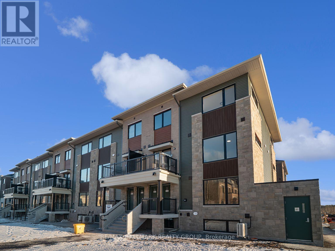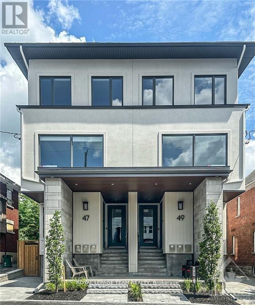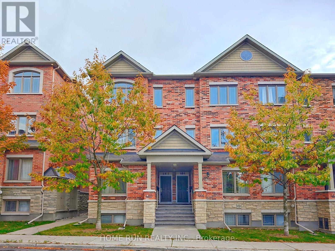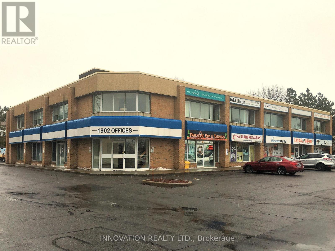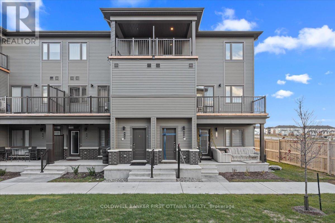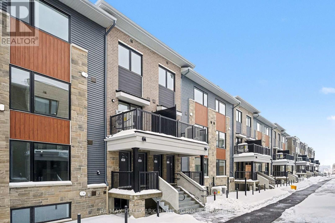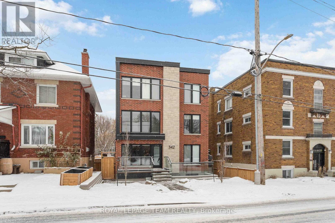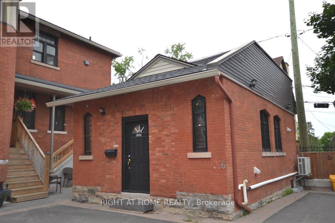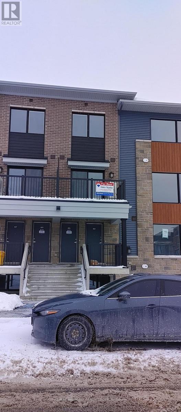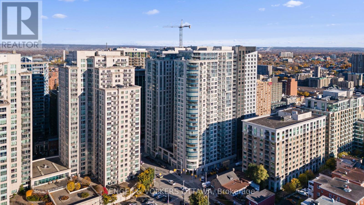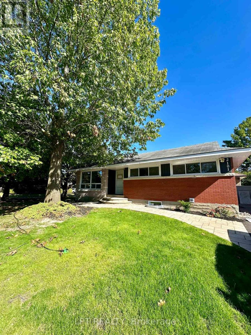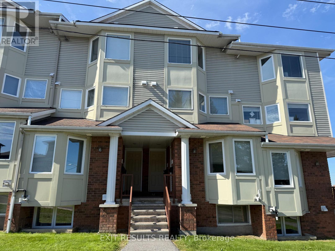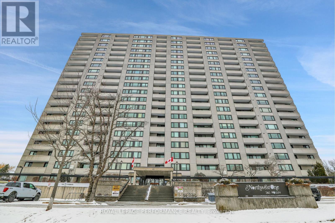We are here to answer any question about a listing and to facilitate viewing a property.
5 - 353 Wilmont Avenue
Ottawa, Ontario
Welcome to 353 Wilmont, Unit 5. Be the FIRST to live in a brand-new, spacious 2-bedroom, 1-bathroom 2nd level unit in a modern 6-unit Multiplex in Westboro Village. This luxury unit features hardwood floors, quartz countertops, window coverings and a full stainless-steel appliance package (fridge, stove with hood fan,dishwasher, microwave, washer/dryer), and an energy-efficient heat pump for heating and A/C, plus an owned hot water tank with no rental fees.Enjoy your morning coffee on your private balcony and the open-concept living and dining area designed for comfort and style. Steps from LRT Dominion Station, the new Westboro Beach, the Ottawa River paths, cafes, shops, pilates and restaurants, and just 15 minutes to downtown. Tenant pays hydro and tenant insurance; first and last month's rent required. Book your showing today! (id:43934)
184 - 3310 Southgate Road
Ottawa, Ontario
Welcome to this bright and updated 3-bedroom, 2-bathroom condo townhouse conveniently located across from South Keys Shopping Centre. Filled with natural light, this well-maintained home features a spacious living room with patio doors leading to a private fenced yard, and an upgraded kitchen with direct patio access.The home has seen many recent improvements, including new flooring in 2021, a fully renovated kitchen with a new cooktop and hood fan in 2025, a new refrigerator in 2022, an updated basement bathroom in 2024, and fresh paint throughout in 2025.Upstairs offers three generous bedrooms, including a primary with wall-to-wall closets. The lower level provides a comfortable family room and ample storage. Surface parking (#286) is conveniently located right outside, and in-unit laundry is included. Hydro and gas are extra; water is included in the rent.Ideally situated steps from Greenboro Station and the O-Train, this home offers easy access to shopping, restaurants, entertainment, and everyday amenities. (id:43934)
304 - 659 Sue Holloway Drive
Ottawa, Ontario
Imagine living in a bungalow-style condo where you can keep the curtains open and still enjoy complete privacy. Entertain guests on your expansive private terrace, offering clear and open views. This sun-soaked 3rd-floor corner unit boasts 9-foot ceilings, indoor parking, and elevator access.The spacious primary suite includes a 3-piece ensuite with an extended 4-foot walk-in shower, paired with a second bedroom and an additional full bath. Oversized windows flood the kitchen, living, dining, and both bedrooms with natural light from three exposures.Highlights include gleaming hardwood floors in the living and dining areas, stainless steel appliances, central air, HRV, in-suite laundry, and a storage locker. The fully accessible building features automatic doors and overlooks a quiet, adult-oriented park with a walking path and benches.Unbeatable location just steps from Cineplex, Indigo, Walmart, LCBO, GoodLife Fitness, Loblaws, Winners, restaurants, and banks. (id:43934)
312 Lapland Private
Ottawa, Ontario
Modern end-unit stacked townhome backing onto open fields and offering TWO dedicated parking spaces. The main level is filled with natural light and features a bright open-concept layout with contemporary hardwood flooring. The upgraded kitchen features stainless steel appliances, granite countertops, an upgraded backsplash, additional cabinetry, and a breakfast bar. A convenient powder room is also located on the main level. Enjoy a private patio area for outdoor living.The upper level includes a spacious primary bedroom with its own balcony, two additional well-sized bedrooms, and a full bathroom. Ideally located within walking distance to schools, shopping, and public transit, with nearby walking and biking trails in a private community setting. Immediate occupancy available. Tenant responsible for heat, hydro, water, and hot water tank rental. (id:43934)
C - 311 Presland Road
Ottawa, Ontario
Beautifully renovated upper terrace home offering a maintenance free lifestyle with 2 bedrooms, 2 bathrooms, 1 parking spot, and in-unit laundry! The living and dining rooms are spacious, flooded with natural light, and have rich brown laminate floors throughout. The renovated kitchen features ceramic backsplash, abundance of cabinetry plus extended pantry and decorative wood shelving, sleek counters, and includes the appliances. Upstairs, the property includes 2 spacious bedrooms with closets, bright windows, plank flooring, and a chic updated 4pc bath! Storage is offered in the utility room which also houses the in-unit laundry. Bonuses include 2 exterior patios for lounging, and the only utility expense is hydro! Centrally located in Overbrook in close proximity to parks, shopping, public transit, the 417, and pathways and rec along the Rideau River. All applicants must provide Rental Application, Recent Credit Check, Proof of Employment/Income and references. 24 hours irrevocable. (id:43934)
B - 276 Carruthers Avenue
Ottawa, Ontario
Welcome to Fully furnished, all inclusive ( including wifi) 2-bedroom, 1-bathroom apartment located in the heart of Hintonburg, one of Ottawa's most vibrant and sought-after neighborhoods. Steps away from trendy cafes, boutique shops, and gourmet restaurants.Easy access to public transportation and a short commute to downtown Ottawa. A thoughtfully designed interior with stylish furnishings and modern dcor. Two comfortable bedrooms, A well-appointed bathroom featuring contemporary fixtures. A fully equipped kitchen with all essential appliances, making meal preparation a breeze. NO PETS, 1 Parking spot included. (id:43934)
57 Dashing Private
Ottawa, Ontario
Upper level Terrace home built in 2024! 3-bedroom, 2-bathroom and 2 balconies located ACCROSS the STREET from shops!!! (10th Line / Brian Coburn). This new property offers an open concept kitchen with large Island, high ceiling, oversized living room, a powder room, ample storage inside the mechanical room and a large balcony. The 2nd level has carpet throughout all 3 bedrooms, a full bathroom, laundry room and a balcony off the master bedroom. Immediate possession available. (id:43934)
210 Halyard Way
Ottawa, Ontario
This 2 bedroom 1.5 bathroom end-unit townhouse is ideally located in Kanata West. Close proximity to the Tanger Outlets, CTC, Costco, shopping, park, restaurants and recreational facilities. Large south facing windows offer an abundance of natural light throughout the open concept kitchen, living & dining room. Hardwood floors throughout main living area. The kitchen offers pantry, stainless steel appliances (stove, fridge, dishwasher & microwave/hood fan) and peninsula/breakfast bar. Primary bedroom features large walk-in closet. Custom roller shades throughout. Private balcony off the dining room, ideal for year round BBQing. Front loading washer & dryer. Central Air Conditioning. Parking for 2 cars (including deep 1 car garage which provides additional storage). This is a smoke & pet free home. Ideal home for professional/individual/couple. Tenant pays utilities. Note, these units do not have backyards. Built on a slab (no basement). Available February 1st 2026. (id:43934)
732 - 340 Mcleod Street
Ottawa, Ontario
Step into this stylish 1 bed + den apartment, offering 694 sq. ft. of bright and airy living space. The suite features 10' ceilings,sleek hardwood floors, and impressive floor-to-ceiling windows that capture beautiful southeast light throughout the day. Thefunctional layout provides a comfortable bedroom, a versatile den, and an inviting open-concept living area.Situated in one of the city's most convenient locations, you'll be just moments from hospitals, universities, the Glebe,Parliament Hill, LCBO, Tim Hortons, and an endless selection of restaurants and everyday essentials.The building offers an incredible resort-style amenity package: concierge security, a heated outdoor pool with cabanas, asummer fireplace, BBQ and bar area, two party/social rooms, two gyms, and a private screening/theater room.One underground parking space is included. Tenant pays hydro and heating. (id:43934)
631 - 515 St Laurent Boulevard
Ottawa, Ontario
Welcome to Refined Living at The Highlands. Discover comfort, convenience, and community in this spacious two-bedroom, two-level condo in the sought-after Highlands complex, celebrated for its lush park-like setting and tranquil ponds. This well-maintained podium unit offers generous living space and the opportunity to add your personal touch. Ideally located within walking distance to grocery stores, restaurants, transit, and scenic trails, it combines city convenience with serene surroundings. Step inside to an inviting open-concept main level, featuring a bright living and dining area with large windows overlooking the beautifully landscaped courtyard. Original parquet flooring adds warmth and character, while a private balcony extends your living space outdoors, perfect for a morning coffee or quiet relaxation. A convenient two-piece powder room completes the main level. Downstairs, you'll find two spacious bedrooms with ample closet space, a full bathroom, and a separate laundry/storage room for added practicality. Condo fees include all utilities - heat, hydro, and water plus full access to the amenities: fitness room, library, party room, workshop, and more! Enjoy the unbeatable location just minutes to Montfort Hospital, CMHC, CSIS, St. Laurent Shopping Centre, and Aviation Parkway, with public transit right at your door for quick access to downtown Ottawa. Experience the perfect balance of peaceful living and city convenience. Application form (OREA 410), credit report, photo ID, employment letter and 3 most recent paystubs. (id:43934)
196 Bandelier Way
Ottawa, Ontario
Welcome to this modern townhome in the highly sought-after Potter's Key community, just steps from amenities, schools, parks, and convenient highway access. The main floor features 9 ft ceilings, large windows, and contemporary grey tones that create a bright and inviting atmosphere. The open-concept kitchen is equipped with stainless steel appliances, a stylish tile backsplash, a breakfast bar, and modern grey tile flooring. Upstairs, the spacious primary bedroom offers a walk-in closet and a 4-piece ensuite, complemented by two additional generous bedrooms and a full bathroom. The fully finished basement provides a bright family room with large windows, ample storage, and a dedicated laundry area. Partially Fenced- PVC. Ideally located within walking distance to restaurants, LCBO, and St. Stephen Elementary School. 24 HOUR IRREVOCABLE ON ALL OFFERS (id:43934)
833 Maplewood Avenue
Ottawa, Ontario
ALL THE UTILITIES AND PARKING IS INCLUDED - 3 bedroom apartment on main floor of house, located in family neighbourhood in West Ottawa. Access to public transit and close to schools, shopping, entertainment, & amenities. 4 appliances and large lot plus deck. rent for the second year will be 2550. (id:43934)
956 Chapman Mills Drive
Ottawa, Ontario
Almost brand new! A 3 bedrooms, 1.5 Bathrooms upper unit townhouse, full of upgrades with 1 surfaced parking! Carpet free, with beautiful luxury laminate flooring all over the house! Modern kitchen with plenty of cupboards and upgraded quarts counter tops, side windows, and a large size terrace to enjoy the outdoors in the good season. Cozy living-dining area are surrounded with big windows to allow lots of natural light pouring in. 3 bedrooms on the upper level, one of them has a private balcony! Very convenient laundry on the upper level next to your bedrooms! This home is move-in ready! Great location with a walking distance to schools, parks, and grocery stores, with good public transit! It will not last. (id:43934)
1901 - 111 Champagne Avenue S
Ottawa, Ontario
The SoHo Champagne offers Great Location, Quality Lifestyle, and Luxurious Environment. This hotel-Inspired larger corner-unit, Elm model offers 723 sqft (666 suite+ 57 Balcony), beautiful open concept with gleaming hardwood floors, enjoy the European kitchen with an oversize island, additional storage space, white high glass cabinet finishes, modern built in appliances and Quartz counters. Located in pedestrian and bike friendly Little Italy, steps from the O-train and future LRT, only one stop to Carleton University, minutes to the Civic Hospital, Dow's lake, Downtown and much more. Amenities include concierge, party room(1F), Dalton Brown gym (2F), Outdoor Terrace/Hot Tub/BBQ's (3F) and 30-Seat Movie theatre(MF). In unit laundry comes with 1 underground parking spot and a locker. Enjoy Luxury Lifestyle Condo Life!! Tenant is responsible to pay for hydro and tenant insurance. (id:43934)
1312 Alness Court
Ottawa, Ontario
Welcome to 1312 Alness Court, this charming 3 bedroom, 2 bathroom end unit condo townhome in the sought after family community of Pineview . The main level boasts an updated kitchen, powder room and a large living and dining room area. The second level has a large primary bedroom and 2 other ample sized bedrooms. The Basement is finished w/large family room, laundry & storage space. The fully fenced backyard is perfect for entertaining, cooking on the bbq or just relaxing. Proximity to Blair Rd & LRT station, shopping, golf and playgrounds. Book an appointment today! 48 Hour Irrevocable on all offers. (id:43934)
316 Clearpath Private
Ottawa, Ontario
Welcome to this brand-new executive end-unit townhome by Minto - the Dawson End model - offering 1,530 sq ft of stylish living space. This modern, bright, and spacious home features 3 bedrooms, 1.5 baths, and a generous ground-level den, perfect for a home office or family room.The open-concept second level showcases a large dining area and living room, a contemporary kitchen with stainless steel appliances, quartz countertops, and a well-sized breakfast area filled with natural light from oversized windows and a patio door. Enjoy outdoor living on the expansive balcony off the main floor or relax on the inviting ground-level porch.Upstairs, the primary bedroom and two additional bedrooms share a full bathroom, which includes a large closet and a sleek shower. Additional highlights include in-unit laundry, an attached garage with inside entry, a garage door opener, and central air conditioning.Ideally located near top-rated schools, parks, shopping, public transit, and just minutes from the Kanata High Tech Park. Available immediately-move in and be the first to call this beautiful home your own! Rental application requirements: employment letter, three most recent pay stubs, full credit report, rental application, and photo ID. Note: Appliances will be installed at the beginning of December. (id:43934)
1005 Andora Avenue
Ottawa, Ontario
This beautifully maintained 3-bedroom row home in Heritage Park, Barrhaven offers a bright, inviting space that blends comfort, convenience, and style. The ground level features an entrance with a closet, additional storage space, and interior access to the single-car garage. The second level boasts an open-concept living, dining, and kitchen area with elegant hardwood floors throughout. The spacious kitchen is well-equipped with ample cabinetry and a breakfast bar with seating. This level also includes a convenient laundry room and a private balcony with serene park views. Upstairs, the primary bedroom offers cheater access to the full bathroom. Two additional well-sized bedrooms provide flexible space for children, guests, or a home office. This home is move-in ready and ideally located near public transit, parks, schools, shopping, and various amenities. (id:43934)
58 Steele Park Private
Ottawa, Ontario
Incredibly maintained lower two-storey, 2-bedroom, 2-bath condo is located in the heart of the city, just minutes from St. Laurent Mall, hospitals, La Cité Collegiale, and more. The main level offers an inviting open-concept layout with updated cabinetry and modern flooring. A beautifully accented stone fireplace serves as the focal point, adding warmth and character to the living space. For added convenience, the unit features a main-floor powder room. On the lower level, you'll find two spacious bedrooms, a full bathroom, and in-suite laundry. (id:43934)
635 Makwa Private
Ottawa, Ontario
Welcome to 635 Makwa Private, a stunning end unit upper stacked townhome in the community of Wateridge Village. Step inside and you are greeted by a spacious foyer that leads you up to the main living space. On the second floor, the home opens into a generous and sun filled living and dining area. Large windows bring in natural light throughout the day, creating an open and welcoming atmosphere. The modern kitchen overlooks the entire space and features spacious cabinetry, quartz countertops, stainless steel appliances, and a large island. A convenient powder room is also located on this level. Continue to the third floor, where both spacious bedrooms offer excellent sunlight. The primary bedroom includes its own private balcony, ideal for enjoying a quiet moment outdoors. This level also offers a five piece bathroom along with a convenient laundry room. Make your way up to the private rooftop terrace, providing a generous outdoor living space with views over the neighbourhood. Perfect for relaxing, entertaining, or enjoying warm summer evenings. The home includes one outdoor parking spot and is located in a community known for its accessibility. Wateridge Village is close to Montfort Hospital, the Ottawa River pathways, Beechwood Village, St Laurent Shopping Centre, Gloucester Centre, Blair LRT Station, Costco, and major federal campuses including NRC, CSIS, CSE, and CMHC. Full rental application, employment verification, 2 recent pay stubs, deposit and Credit Check Required. No smoking. (id:43934)
20 - 80 Mcdermot Court
Ottawa, Ontario
Discover the comfort and convenience of this welcoming three bedroom two bathroom townhome in Katimavik. Tucked away in a quiet enclave with no through traffic, it offers a peaceful setting that is ideal for families, professionals or downsizers looking to rent in one of Kanata's most desired pockets. The property enjoys no direct rear neighbours and backs onto a lush greenspace, creating a private and tranquil backdrop for everyday living.Step inside to a bright kitchen highlighted by a large bay window that bathes the room in natural light and provides a pleasant spot for casual meals or a morning coffee. The open concept living and dining area flows effortlessly for both daily living and entertaining and the wood burning fireplace adds warmth and charm, making the space feel cozy through the cooler months.The finished basement extends your living area with a versatile recreation room that can easily function as a playroom, home office, gym or media room along with a convenient powder room. Located in the desirable Katimavik community, this home is close to well regarded schools, parks and all your daily amenities including shopping, dining and transit. With quick access to Highway 417, you will enjoy an easy commute and seamless connection to the rest of Ottawa. Rental of the home also includes two exclusive parking spots. (id:43934)
505 - 316 Bruyere Street
Ottawa, Ontario
Immaculate 1 bedroom condominium with views of the Rideau River in a choice location bounded by Ottawa River, bike and pedestrian pathways & Bordeleau park, an oasis near the excitement of ByWard market. Open concept sun-filled living space with expansive windows, upgraded gourmet kitchen with quartz countertops and designer cabinetry, a private balcony facing the park and more! End your day with exercise in the gym, taking in the magnificent view of sunset from the rooftop terrace or entertaining family and friends in the common area. Included also is a large over 11ft wide parking spot easy to park in and out of on the A level and an over sized storage locker conveniently located at the same level. Rent includes air conditioning, heating & water. Simply move in @Unit 505! No smoking. Rental application, proof of income and credit check with all applications. (id:43934)
101 - 160 George Street
Ottawa, Ontario
Welcome to 160 George Street, Unit 101 -- a rare opportunity to lease a versatile commercial space in the heart of Ottawas vibrant ByWard Market/Lowertown district. This 780 sq. ft. ground-level, C2 Zoned, unit is ideal for a wide range of businesses including a hair salon, medical clinic, or professional office. Currently set up as an office, the space features large front-facing windows that flood the interior with natural light, creating a bright and welcoming environment for clients and staff. The open layout allows for easy customization and includes existing desks if desired, making it a turnkey solution for your business needs. Situated in a bustling community surrounded by shops, restaurants, and other local businesses, this location offers high foot traffic. Easily accessible by public transportation, its an ideal choice for professionals looking for convenience, comfort, and connection. (id:43934)
406 - 238 Besserer Street
Ottawa, Ontario
Experience downtown living at its best in this bright and spacious 2-bedroom, 2-bath condo at 238 Besserer Street. Perfectly located steps from the ByWard Market, Rideau Canal, LRT, University of Ottawa, and the citys best restaurants and shops, this condo combines modern comfort with unbeatable convenience.The open-concept layout features large floor-to-ceiling windows that flood the space with natural light, complemented by hardwood floors and in-unit laundry for everyday ease. The contemporary kitchen is complete with stainless steel appliances, granite countertops, and a large island with seating - ideal for cooking, dining, and entertaining.Enjoy your morning coffee or unwind in the evening on your private balcony overlooking the lively downtown core. Both bedrooms are generously sized, with the primary suite offering its own ensuite bathroom for added privacy.The building offers premium amenities including an indoor pool, fitness centre, sauna, party room, and a spacious outdoor courtyard perfect for relaxing or socializing. Secure entry and 24-hour monitoring provide peace of mind.Storage locker included. Heat, water, and air conditioning are all covered in the condo fees.Whether you're a professional, student, or investor, this stylish residence delivers the perfect blend of comfort, convenience, and downtown lifestyle (id:43934)
L - 13 Banner Road
Ottawa, Ontario
This charming 3-bedroom home is nestled in a family-friendly neighbourhood, just minutes from schools, parks, shopping, and more. The main level welcomes you with a bright foyer, an open and spacious living and dining area featuring gleaming hardwood floors, and a well-appointed kitchen with abundant cupboard space. Upstairs offers laminate flooring throughout, two generous bedrooms, a full bathroom, and a convenient linen closet. The fully finished lower level includes a sun-filled bedroom, a cozy family room, a laundry area, a powder room with a shower, and plenty of storage. Lovingly maintained and move-in ready, this home is an absolute must-see! (id:43934)
1910 - 1354 Carling Avenue
Ottawa, Ontario
Welcome to The Talisman, Carlington's newest address for contemporary living. This spacious 2-bedroom apartment offers modern comfort and style throughout. The suite features a kitchen with quartz countertops, stainless steel appliances, and in-unit washer and dryer. Enjoy a bright, open living area, private balcony, and a full bathroom with deep tub. Residents have access to a large on-site gym, with parking available for $225/month and EV charging. Conveniently located near a grocery store and Westgate Shopping Centre, The Talisman is designed for both convenience and tranquility offering a refined urban lifestyle in the heart of Ottawa. Storage is available. Hydro Extra. (id:43934)
302 - 611 Wanaki Road
Ottawa, Ontario
TREMENDOUS VALUE FOR A 1 BEDROOM PLUS DEN SUITE in sought after Wateridge Village! What could be better than living in this vibrant new community adjacent the Ottawa River? Ideally situated close to the RCMP, Montfort Hospital, CSIS, NRC, Rockcliffe Park and just 15 minutes to downtown. Built to the highest level of standards by Uniform, each suite features quartz countertops, appliances, window coverings, laundry rooms, bright open living spaces and private balconies. Residents can enjoy the common community hub with gym, party room and indoor and outdoor kitchens. A pet friendly, smoke free environment with free WIFI. Underground parking and storage is available at an additional cost. Available August NOW. Photos are of model unit. (id:43934)
103 - 157-159 James Street
Ottawa, Ontario
Unit 103 - 1 bedroom (+ Den) 1 4-pc bathroom executive apartment with outdoor balcony at the back. The Den is large enough to be a second bedroom. Built in 1901, this historic red brick building has been totally gutted, rebuilt, modernized from ceiling, to wall, to floor, to structure, to studs, to heating system, to plumbing, to electricity, to heating and cooling system, to roof, to front steps, to the garden, to anything you can think of, completely NEW. Building has a total of 12, one or two bedroom executive apartments. All equipped with in-suite Laundries, Air conditioning for the summer, heat pumps for the winter, some have private outdoor balconies, some have indoor sunrooms/offices /dens. Most units stillhave their original historic red brick inside the indoor living space. All oak hardwood floorings and tiles throughout. Parking with fee are available at building parking lot.In Centertown, 157 James Street is all about its location. Check out the walkers score 97/100, the transit score74/100, bikers score 92/100. (id:43934)
302 - 655 Wanaki Road
Ottawa, Ontario
TREMENDOUS VALUE FOR A 1 BEDROOM PLUS DEN SUITE in sought after Wateridge Village! What could be better than living in this vibrant new community adjacent the Ottawa River? Ideally situated close to the RCMP, Montfort Hospital, CSIS, NRC, Rockcliffe Park and just 15 minutes to downtown. Built to the highest level of standards by Uniform, each suite features quartz countertops, appliances, window coverings, laundry rooms, bright open living spaces and private balconies. Residents can enjoy the common community hub with gym, party room and indoor and outdoor kitchens. A pet friendly, smoke free environment with free WIFI. Underground parking and storage is available at an additional cost. Available August 1/2025. Photos are of model unit. (id:43934)
2659 Conn Street
Ottawa, Ontario
Located in Britannia within walking distance to Farm Boy, Britannia Beach, local coffeehouse and creamery, the Ottawa River Pathway that connects you to downtown in minutes , public transit and so much more. 2659 Conn street checks all the boxes. A newly updated 3 bed + 1 bath second floor one level unit is sure to impress. A chef-inspired eat-in kitchen features white cabinetry, oversized farmhouse sink, stainless steel appliances, accent lighting, modern backsplash, microwave or coffee nook, luxury vinyl plank flooring and more. Admire your large living and dining room anchored by beautiful oak hardwood and oversized windows facing south, bringing in endless natural light. Unwind in your 3 spacious bedrooms and spa-like bathroom with ceramic tile flooring, porcelain floating vanity and mosaic accent shower and bath. Grill on your private balcony and enjoy the summer sun. With the convenience of personal laundry, storage room, smart thermostat, parking for two cars, water and snow removal included, you just hit the jackpot! If you want convenience, comfort and low maintenance all in an amazing location, this home is for you! Available for November 1st. (id:43934)
69 Steele Park Private
Ottawa, Ontario
AVAILABLE Now! Bright Upper-End Unit in a Prime Location! Flooded with natural light, this upper-end unit offers an inviting blend of comfort and convenience. Featuring two generous bedrooms, including a primary suite with its own private balcony - perfect for morning coffee or evening relaxation. The sun-filled kitchen showcases stainless steel appliances, a breakfast bar, and ample counter space. The main floor offers a spacious, open-concept living and dining area with large windows and direct access to a second private balcony - ideal for entertaining or unwinding after a long day. Located just steps from St. Laurent Mall, public transit, recreation, and schools, this home delivers exceptional accessibility in a highly sought-after neighborhood. Enjoy modern living in a bright, stylish space designed to suit your lifestyle. New A/C (2024). (id:43934)
6 - 301 Glenroy Gilbert Drive
Ottawa, Ontario
Welcome to 6-301 Glenroy Gilbert-where style, comfort, and convenience come together in one stunning, brand-new Upper Union model in Barrhaven's sought-after Anthem community. This bright, south-facing upper-level condo townhouse offers 2 spacious bedrooms with 1.5 bath. With 1,260 sq. ft. of contemporary living space, you'll love the open-concept layout, stylish neutral finishes, luxury vinyl plank flooring, quartz countertops, and a full suite of stainless steel appliances. Step outside to a walking path that takes you directly to Riocan Marketplace, where shopping, dining, banking, parks, and transit are all within easy reach. Relax or entertain on your large private balcony, and enjoy the ease of heated underground parking for true maintenance-free living. Move-in ready and thoughtfully designed for modern lifestyles-just unpack, settle in, and start enjoying everything this vibrant Barrhaven community has to offer! (id:43934)
6 Briston Private
Ottawa, Ontario
Step into this bright and welcoming open-concept terrace home located in the desirable Hunt Club Park community, available for immediate occupancy. This spacious model offers a comfortable living space, featuring an expansive combined living and dining area-perfect for relaxing or entertaining. Generously sized bedrooms provide plenty of room to unwind, while brand new laminate flooring adds a modern touch throughout the living/dining area, family room, and bedroom. Ideally situated near scenic bike paths and just steps from public transit. This home offers both comfort and convenience for everyday living. (id:43934)
4 - 96 Jolliet Avenue
Ottawa, Ontario
Be the very first to live in this stunning, brand-new 2 bedroom, 2 bathroom suite, crafted with care and high-end details throughout. The open-concept design creates a seamless flow from the modern kitchen into the living area, all framed by massive windows that flood the space with natural light. Enjoy everyday convenience with in-suite laundry, thoughtfully planned room sizes, and premium finishes from top to bottom. This is the perfect blend of comfort, style, and function-ready for you to move in and make it home. Ideally situated in a prime location, this home is moments from grocery stores, coffee shops, gyms, and just minutes away from downtown-giving you the perfect balance of comfort and convenience. Available January 1st. Book your Showing today! (id:43934)
6 - 342 Fifth Avenue
Ottawa, Ontario
Welcome to 342 FIfth Ave. Centrally located in the Glebe, this newly built apartment is one of the only rental apartments with luxury finishes throughout. Stairs lead you up to the two bedroom apartment. Both bedrooms are a good size with spacious closets. The living room, dining room, and kitchen are open concept with large windows allowing tons of natural light. The kitchen has ample stone counter tops and stainless steel appliances (Fridge, oven, dishwasher, and microwave/hood fan). The kitchen island can also accommodate seating. In unit laundry and a marble tiled bathroom with heated floors make this apartment a home. Great access to public transportation. Close to Carleton University, Ottawa University, Landsdowne Park, Centretown, restaurants, cafe's, grocery, parks, schools and more! NO PARKING! Minimum 1 year lease. Hydro, gas, and Internet are extra. Must provide rental application, photo ID, proof of employment, and up to date credit report. 1 month free on a 1 year lease! Don't miss your opportunity to be the first to live in this beautiful apartment. (id:43934)
11 - 301 Glenroy Gilbert Drive
Ottawa, Ontario
Experience bright, modern living in one of Barrhaven's best walkable locations. This upper unit townhouse shines with sunlight from every angle, featuring a wide open-concept main floor, a sleek kitchen with a large island, stainless steel appliances, 2 piece bath and a showpiece balcony big enough for real outdoor living. It feels fresh, spacious, and genuinely enjoyable to spend time in. Upstairs offers two generous bedrooms, two full bath, and convenient in-unit laundry. The primary bedroom is surprisingly large and filled with natural light, making it a perfect retreat at the end of the day. What truly sets this home apart is the lifestyle at your doorstep. Comes with 2 underground parking spaces. But leave the car behind and walk to Chapman Mills Marketplace for groceries, cafes, fitness studios, restaurants, shopping, and everyday essentials. Transit, parks, and recreation are all close by too, giving you a level of convenience rarely found in suburban living. (id:43934)
18 - 401 Glenroy Gilbert Drive
Ottawa, Ontario
Experience bright, modern living in one of Barrhaven's best walkable locations. This corner-unit upper townhouse shines with sunlight from every angle, featuring a wide open-concept main floor, a sleek kitchen with a large island, stainless steel appliances, 2 piece bath and a showpiece balcony big enough for real outdoor living. It feels fresh, spacious, and genuinely enjoyable to spend time in. Upstairs offers two generous bedrooms, a full bath, and convenient in-unit laundry. The primary bedroom is surprisingly large and filled with natural light, making it a perfect retreat at the end of the day. What truly sets this home apart is the lifestyle at your doorstep. Comes with a underground tandem parking space for 2 cars. But leave the car behind and walk to Chapman Mills Marketplace for groceries, cafes, fitness studios, restaurants, shopping, and everyday essentials. Transit, parks, and recreation are all close by too, giving you a level of convenience rarely found in suburban living. (id:43934)
1 - 49 Grosvenor Avenue
Ottawa, Ontario
Experience luxury living in this LOWER LEVEL, 2-BEDROOM, 1-BATH, IN-UNIT LAUNDRY, newly constructed, state-of-the-art rental apartment nestled in the highly coveted Old Ottawa South neighbourhood. Entrance to the BASEMENT UNIT at the rear of the building. Flooded with natural light from the large oversized window in the living/dining area, this apartment boasts high ceilings, high-end vinyl flooring, exquisite quartz countertops, and luxurious ceramic porcelain marble slabs in the bathroom. There is a shared fenced-in rear yard for apartments #1 & #2. Conveniently situated near the vibrant Glebe, walking distance to Carleton University, Landsdowne Park, public transit, and an array of amenities, this residence offers unparalleled comfort and convenience. Gas, Hydro and Internet are extra. No on-site parking. May be able to get street parking permits through the city of Ottawa. Rental Application, proof of employment and credit check required from each tenant to apply. Minimum 1 year lease. (id:43934)
462 Leboutillier Avenue
Ottawa, Ontario
Date Available: Nov 1. Rarely Offered Upper-Level End Unit Terrace Home in Carson Meadows! This bright, modern urban townhome offers a spacious open-concept layout filled with natural light and contemporary finishes throughout. Featuring hardwood floors, brand-new pot lights, and modern light fixtures, this home blends comfort with style. Step inside and head upstairs to the main living level, where you'll find a large living room, formal dining area, and expansive windows that flood the space with sunlight. The super spacious kitchen includes stainless steel appliances, ceramic flooring, a walk-in pantry, and a breakfast area with patio doors leading to a south-facing balcony - perfect for morning coffee or afternoon relaxation. A powder room completes this level. The upper floor offers two generous bedrooms, each featuring its own private ensuite bathroom. The primary suite also includes access to a large private balcony, creating a perfect retreat. Convenient laundry facilities are located on this level for added ease. One outdoor parking space is included, with plenty of visitor parking available for guests. Located within walking distance to all major amenities, public transit, CMHC, La Cité College, and Monfort Hospital. Enjoy quick access to Montreal Road, Aviation Parkway, and nearby walking and cycling paths. Just 10 minutes to downtown, Costco, Ashbury College, Elmwood School, and Colonel By Secondary School. A rare opportunity to own a modern, move-in ready home in a prime central location - perfect for professionals, young couples, or investors! Please include proof of income, credit report and photo ID with rental application. No Pets, No Smokers, No roommates. (id:43934)
204 - 1902 Robertson Road
Ottawa, Ontario
OFFICE - 2nd floor. Building is equipped with elevator and common washrooms. Fixed Minimum Rent @$9.00/SqFt = $885.00 + Additional Rent @$15.24/SqFt = $1,498.60 for a total monthly rent of $2,383.60 for 1180 leasable SqFt. (id:43934)
110 Parnian Private
Ottawa, Ontario
Welcome to The Willow Stacked Townhome Model by Mattamy offers 1,288 sq. ft. Bright and Beautiful 3 Bedrooms, 1.5 Bathrooms. The only Carpet is on the Stairs. Located in desirable Half Moon Bay, Steps to Trans Canada Trail and Parks Very Close to Recreation and Shops. Functional Kitchen Featuring SS Appliances and Modern Backsplash. Some Pictures have been Virtually Staged. ENJOY the Large Deck off Living Room. JUST MOVE-IN and ENJOY. (id:43934)
6 - 401 Glenroy Gilbert Drive
Ottawa, Ontario
Brand New 2 Bedroom | 2.5 Bathroom UPPER UNIT in Anthem Development in Barrhaven. Each Bedroom has its own ENSUITE Bathroom, which make it ideal for privacy & convenience. This unit includes 1 Underground heated Parking Space. Be the first to live in this beautiful new community only steps away from Transit and Marketplace Barrhaven, where you will find everything you need conveniently. This unit includes a beautiful kitchen with Quartz countertops & stainless Steel Appliances, extra in-unit storage + In-Suite Laundry. Everything is brand new! There is visitor parking on site. Tenants must provide: Recent Credit Check (equifax only), completed Rental Application, Proof of employment, Photo ID & last 2 paystubs for applications to be processed. The unit is Available anytime! (id:43934)
1 - 342 Fifth Avenue
Ottawa, Ontario
Welcome to Apartment 1 at 342 FIfth Ave. Centrally located in the Glebe, this newly built lower level apartment is one of the only rental apartments with luxury finishes throughout. Stairs lead you down to the two bedroom apartment. Both bedrooms are a good size with spacious closets. The living room, dining room, and kitchen are open concept. The kitchen has ample stone counter tops and stainless steel appliances (Fridge, oven, dishwasher, and microwave/hood fan). The kitchen island can also accommodate seating. A large 25 foot private terrace allows you some outdoor space to enjoy in the warmer months. In unit laundry, storage room, and a marble tiled 4 pc. bathroom make this apartment a home. Great access to public transportation. Close to Carleton University, Ottawa University, Landsdowne Park, Centretown, restaurants, cafe's, grocery, parks, schools and more! NO PARKING! Minimum 1 year lease. Hydro, gas, and Internet are extra. Must provide rental application, photo ID, proof of employment, and up to date credit report. 1 month free on a 1 year lease! Don't miss your opportunity to be the first to live in this beautiful apartment. (id:43934)
6 - 17 Marlborough Avenue
Ottawa, Ontario
Beautifully renovated Coach House situated in a building that was formerly the Italian Embassy! RENT INCLUDES ALL UTILITIES. Open Concept design that's incredibly spacious and loaded with rustic, charm and character. White Kitchen with stainless steel appliances open to the Living room and Dining room. Main floor powder room. Hardwood floors. Bedroom with ensuite bath. Second bedroom/loft space. This idyllic Location in the heart of Ottawa will suit your lifestyle to a T. Steps away from from Strathcona Park along the Banks of the Rideau River. Near University of Ottawa, Parliament Hill, Byward Market, Rideau Centre, National Arts Centre and Minto Sports Complex. (id:43934)
821 Arcadian Private
Ottawa, Ontario
Brand new 2 story stacked townhome in Kanata's newest Arcadian Village with underground parking. Bright, fresh and clean 2nd floor unit overlooking the park, facing west. Balcony off kitchen overlooking the park, engineered hardwood flooring throughout both levels. Quartz countertops in both bathrooms and kitchen. Kitchen has plenty of cabinets, gorgeous tile backsplash. new stainless steel appliances, quartz counters, and kitchen island with breakfast bar. Pot lights throughout open concept living area. Powder room access to storage/utility closet. Handy in unit 2nd floor, laundry. Quick access to Campeau Drive, Tanger Outlet shops close by. Underground parking. Tenant is responsible for rental contracts for furnace/A/C/hot water tankless system and utilities (heat, lights, water/sewer). Blinds will be installed on all windows, shortly. Non smoking building, no pets preferred. Tenants insurance required. (id:43934)
804 - 195 Besserer Street
Ottawa, Ontario
Welcome to the heart of Ottawa! This fully furnished beautiful open concept unit 1-bedroom & den unit provides you with a total of over 650 sqft. It features a bright living area with floor to ceiling windows. The open concept kitchen overlooks spacious living room and dining room. Stainless steel appliances , a south facing balcony, in unit washer / dryer. Walking distance to Ottawa's attractions such as the parliament, the University of Ottawa, shopping centers, the Byward market and also public transportation. This Claridge building features an indoor pool, a workout gym and a party room. No pets. No smoking. (id:43934)
2101 Arch Street
Ottawa, Ontario
Welcome to a beautiful lower-level apartments in the neighbourhood! This large, modern 3-bedroom, 1-bath basement unit offers a bright and surprisingly spacious layout, featuring an oversized kitchen, open-concept living area, in-unit laundry, and large windows throughout. A private side entrance adds to the sense of privacy and comfort. Located in the highly desirable Urbandale area, just steps to public transit, schools, parks, and everyday amenities. Enjoy close proximity to the Canterbury Recreation Complex & Pool, covered outdoor Sens Rink, tennis courts, and grocery stores-all within easy walking distance .Rent: $2,350/month. Available: February 1st. Included: Heat, water, hot water, A/C, and parking. Tenant pays: Hydro. Ideal for young professionals, medical residents, or graduate students seeking a high-quality rental in a fantastic central location. (id:43934)
4 - 1400 Wildberry Court
Ottawa, Ontario
Thoughtfully upgraded, this 2-bedroom, 1.5-bath condo in sought after Convent Glen features modern finishes, renovated bathrooms, fresh paint, quality appliances, two private balconies, new closet doors throughout, and an included surface parking spot. Located just steps from parks, schools, shops, and dining, with superb transit access including express buses & the O-Train providing rapid rail connections, and quick access to Highway 417, facilitating travel across Ottawa. Nestled in a quiet, established Orléans neighbourhood, this home is in excellent condition and ready for immediate occupancy. Available now for $2,350 + utilities; experience elevated comfort and convenience. All applications must include completed rental application, full credit check, proof of employment/income, and references. First and last months rent due upon acceptance. Tenant insurance will be required. Direct all inquiries & offers to Paul Dion @ pauldionottawa@gmail.com or call 613-293-3337 (id:43934)
708 - 265 Poulin Avenue
Ottawa, Ontario
Available mid-January, this bright and spacious 2-bedroom, 2-bathroom condo at Northwest One offers a comfortable, low-stress lifestyle in a well-managed, full-service building near the Ottawa River.Enjoy expansive windows throughout and a large west-facing balcony with beautiful views of the Ottawa River-perfect for relaxing at the end of the day and enjoying sunsets. The thoughtful layout offers excellent separation of space, ideal for working from home, hosting guests, or simply spreading out.The building is designed for everyday ease, with 24-hour emergency services, elevators, visitor parking, and bicycle storage. Residents have access to an impressive range of amenities, including an indoor saltwater pool, fitness centre, men's and women's saunas with change rooms, party and billiards rooms, hobby workshop, tennis and shuffleboard courts, indoor jogging track, patio sundeck, and walking paths just outside your door.Conveniently located close to river pathways, transit, shopping, and downtown Ottawa.Includes one indoor parking space in a heated underground garage.Rent: $2,350/month (tenant to pay utlities) Available: Mid-January. A wonderful opportunity for tenants seeking light, views, and a true lifestyle building. (id:43934)

