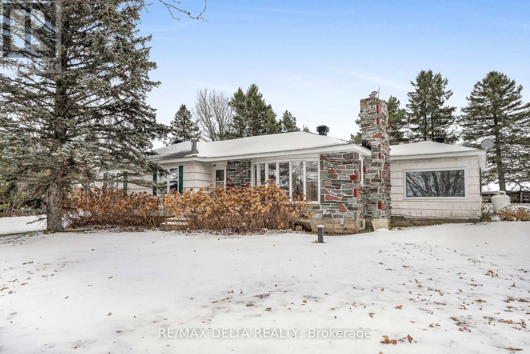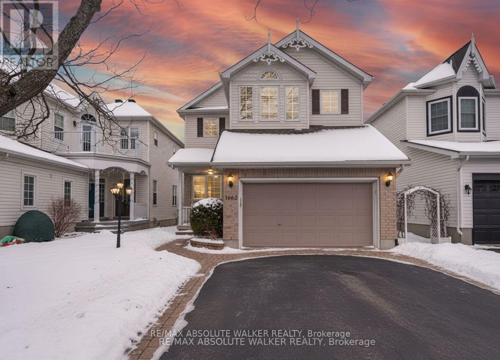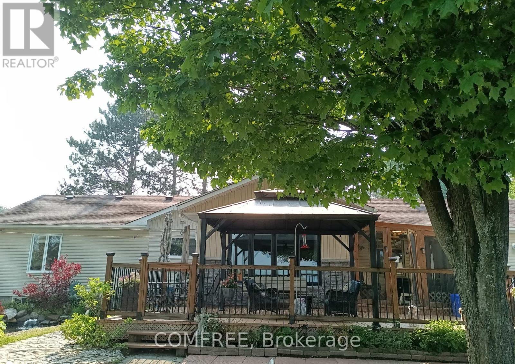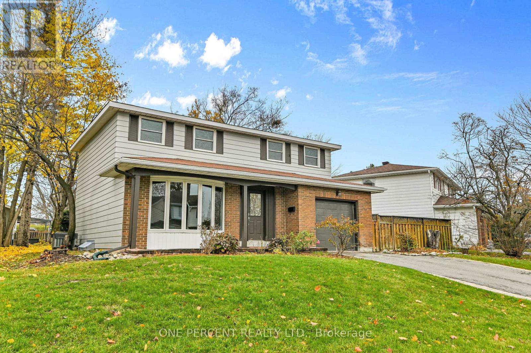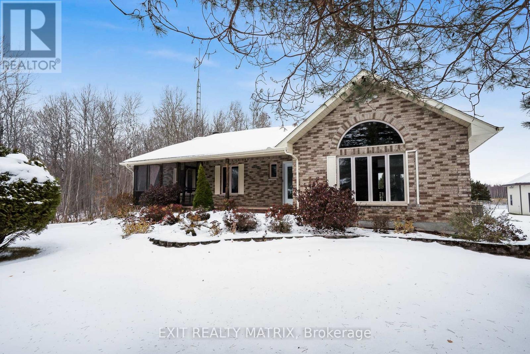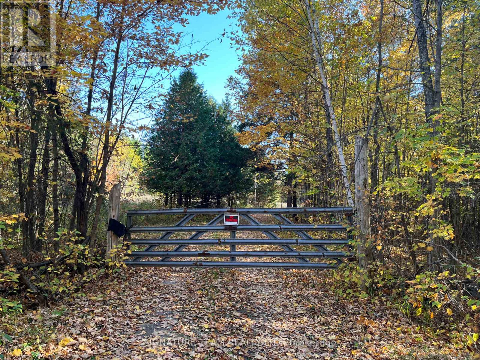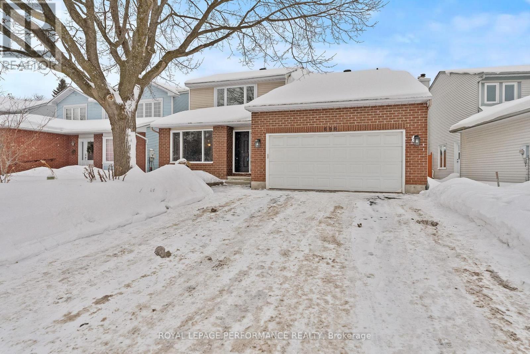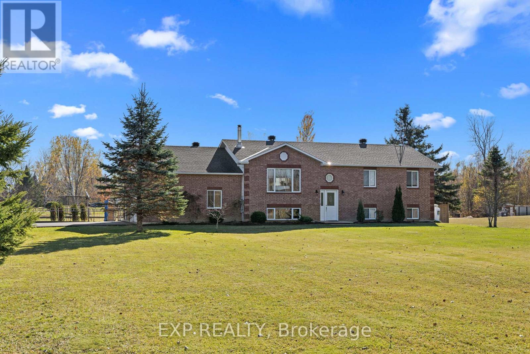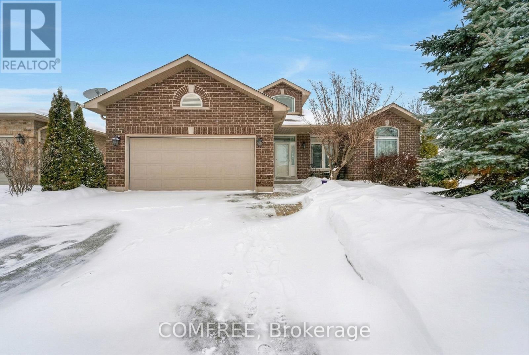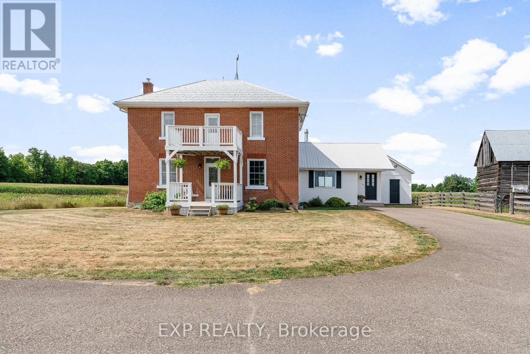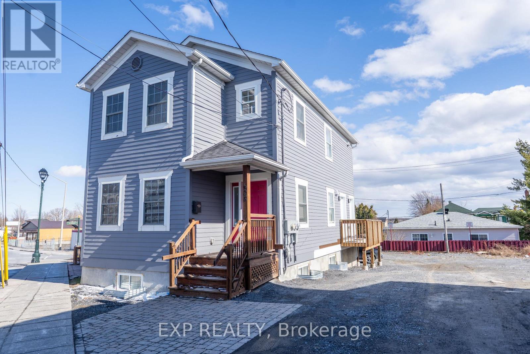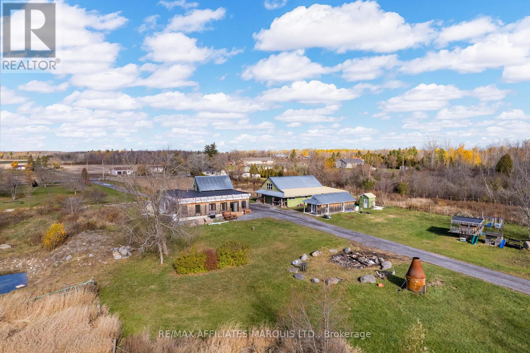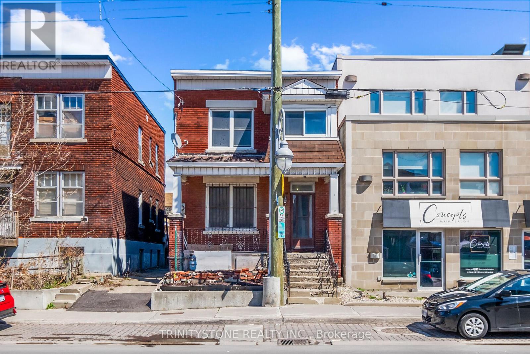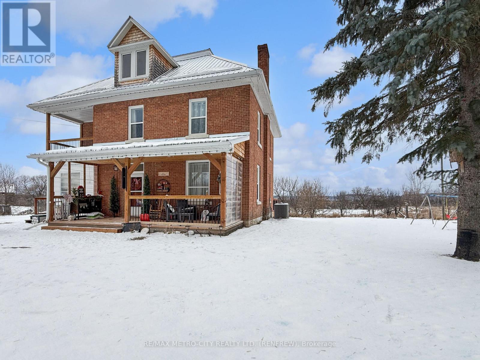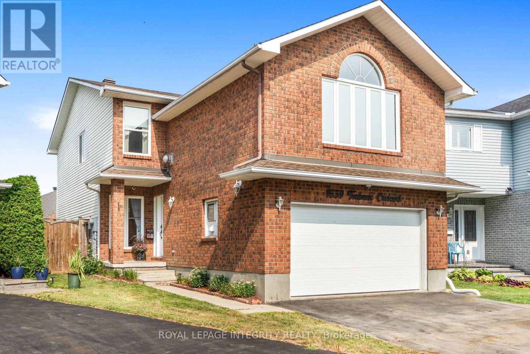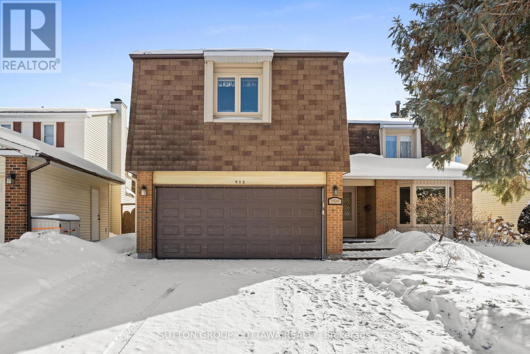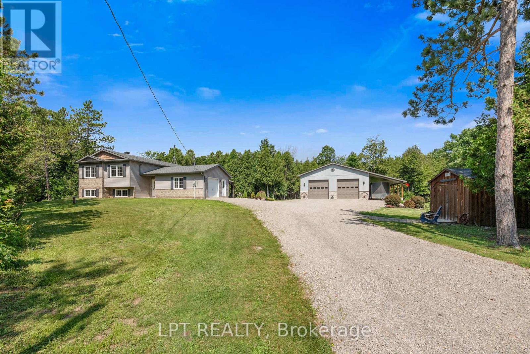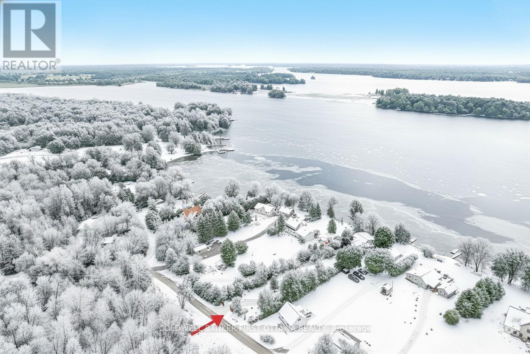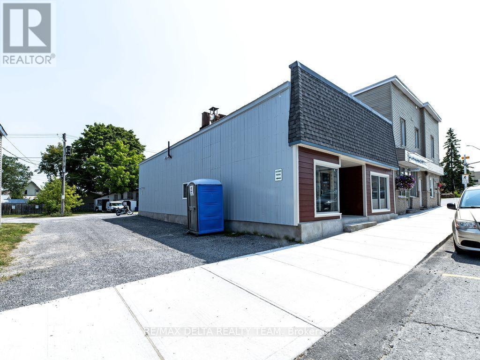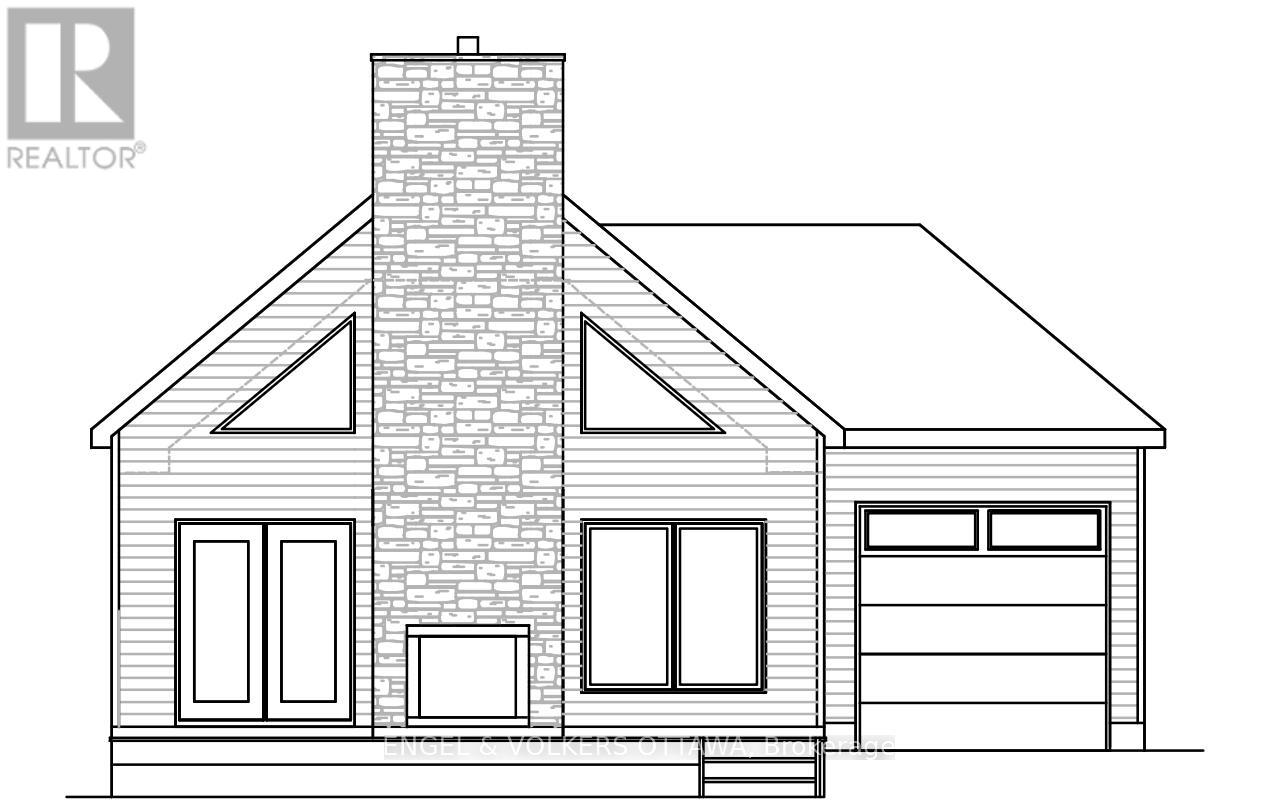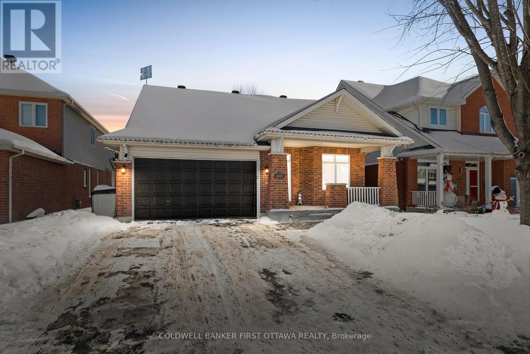We are here to answer any question about a listing and to facilitate viewing a property.
3730 County Rd 10 Road
Champlain, Ontario
A rare find: 36 acres with a bungalow, close to Vankleek Hill. The perfect setting for a a hobby farm or for a farm-based enterprise. Enjoy life on your secluded property, minutes from the busy little village of Vankleek Hill. A three-bedroom bungalow sits atop a hill, set back nicely from the county road. The home has three good-sized bedrooms, a living room, dining room, kitchen and full bath on the main floor, with a recreation room and laundry, cedar closet and more space in the partially-finished basement. A small creek crosses the property. Make the most of your 36 acres: 20 tile-drained acres, 10 acres of pasture, and about six acres for your own use. A large multi-purpose shed with concrete slab floor measures 24 x 60; could be used for storage, machinery, livestock or other projects. A smaller century barn (20 x 31). House details: Propane furnace, well pump and well encasement: 2021. Some windows (2018). Roof: 2013. Wood fireplace insert in LR. An attached storage area was originally an garage. HST applies to the farmland. Agricultural zoning. 24 hours irrevocable on all offers. (id:43934)
1662 Frenette Street
Ottawa, Ontario
Welcome to 1662 Frenette Street - a home that reflects true pride of ownership. Meticulously maintained throughout, this charming property offers a warm and inviting layout with a blend of hardwood, tile, and soft carpeting for everyday comfort. The kitchen is equipped with stainless steel appliances and beautifully finished granite-capped countertops, creating a functional and stylish space for cooking and hosting.The second level features bright, well-kept bedrooms, including a spacious primary retreat complete with a walk-in closet and a private ensuite showcasing a soaker tub and a standing shower-your own relaxing escape at the end of the day. The lower level offers an unfinished basement, ideal for storage or ready for future customization. Outside, you'll find a generous backyard with a large deck, perfect for relaxing or entertaining during the warmer months. Plus, you're just steps from Frenette Park-a wonderful bonus for families and outdoor enthusiasts. A meticulous home in a fantastic neighbourhood-come see all that 1662 Frenette has to offer. (id:43934)
76 Lake Street
South Algonquin, Ontario
Water view 4 season custom home, with view into Algonquin Park . Three bedroom home with 2 identical master bedrooms and 1 smaller one for bedroom or office. Open concept living room, kitchen and dining room. Has all new energy efficient casement windows. Wood stove in basement for auxiliary heat. Ceiling fans in bedrooms and living and kitchen (with remotes). Large 3 piece bath room and a smaller powder room. 9'x10' screened in gazebo, which leads on to a 14'x28'6" deck with a 10'x12' metal roof open gazebo on Lake side of house. RV parking spot with electrical and water hook up. Water pump at lake to water gardens. House has a 1.5 car drive thru garage (heated) 19'6x26' with a 2 car carport 32'x26' on road side. Detached 2 car garage 24'x24' with hydro. Ideal for keeping all vehicles covered. 10'x16' storage shed with hydro. All garage doors have electric openers. Roof updated in 2024. (id:43934)
5 Parkridge Crescent
Ottawa, Ontario
Welcome to this beautifully updated two-storey home nestled on a quiet, family-friendly crescent in desirable Blackburn Hamlet. This spacious property offers four generous bedrooms and one and a half bathrooms, perfectly designed for comfortable family living. The entire interior has been freshly repainted, complemented by refinished hardwood floors that have been professionally sanded, stained, and finished to bring out their natural warmth and elegance. Additional upgrades include new baseboards on the upper level, modern lighting throughout, and numerous stylish details such as updated heat vent covers, light switches, cabinet pulls, and door knobs-all contributing to a polished, contemporary feel. The large kitchen features stainless steel appliances and a bright breakfast nook, ideal for everyday dining. The dining room provides the perfect setting for hosting family dinners, while the expansive living room offers a welcoming space for relaxing or entertaining guests. The home sits on a generous lot with a lovely backyard, ideal for outdoor enjoyment and play. The single garage offers convenience and additional storage space. The basement has been brought down to the studs, providing a blank canvas for your future design ideas. Located near excellent schools, Woodhill Park - with access to cross-country ski trails-and , and Joshua Bradley Park, this home combines modern upgrades, classic charm, and a prime location-an ideal opportunity to settle into one of Ottawa's most family-oriented communities. Don't forget to checkout the 3D TOUR and FLOOR PLAN. Roof 2011. Furnace 2010. Central AC 2010. Call your Realtor to book a showing today! (id:43934)
3245 Pattee Road
East Hawkesbury, Ontario
A 19 acre hobby farm minutes to the Quebec border. A 60' x 160' barn with interior riding ring, 12 stalls and tack room. A garage/workshop with double doors and hay loft. Paddocks, exterior training ring and mostly cleared land. A well maintained family home features a large living room with wood vaulted ceilings, plenty of natural light and a wood burning fireplace. A great kitchen design with plenty of cabinets, center island lunch counter and an adjacent dining area with garden door giving access to a back deck, patio area and an above ground, salt system pool. A large primary bedroom with ample closet space and cheater ensuite bath. This relaxing main bath features a claw foot soaker tub and separate shower. A second bedroom and laundry closet complete the main level. A finished basement gives plenty of additional living space with a family room large enough to accommodate a home office area. A third bedroom , utility room with workshop space and firewood storage area. Propane heat, central air, central vac, wood flooring, carpet free. 200 amp service in the home, 100 amp in the barn. (id:43934)
0 Minnie Road
Bonnechere Valley, Ontario
Welcome to a rare opportunity to own 300 acres of pristine, versatile land offering a unique blend of natural beauty, privacy, and potential. Whether you are looking to build a private estate, develop a recreational retreat, or invest in future growth, this expansive property provides the canvas to bring your vision to life. Property features, 300 acres of gently slopping terrain, with open fields and forested areas with 2 pine plantation (approx. 25-30 years old), ideal for a range of uses. Natural creek runs through the property and large pond for you to enjoy and relax by. Good road access with multiple potential entry points. Great trails throughout the property as well, most wide enough to drive a vehicle on. The property also features a log barn and a 40' x 26' garage/shop. Excellent opportunity for hunting, hiking, and outdoor recreation. Quiet and secluded, yet within a short drive of nearby towns and major roadways. This 300-acre gem offers room to breathe, grow, and dream. (id:43934)
837 Derreen Avenue
Ottawa, Ontario
Welcome to this beautiful 4-bedroom, 3-bathroom detached home in the sought-after Connections in Kanata community. The main floor features an open-concept layout with 9 ft ceilings, a spacious living room with a large window and cozy fireplace, and a separate dining room. The upgraded kitchen offers a breakfast area, stainless steel appliances including a gas stove, a quartz island with an undermount sink, quartz countertops, a modern backsplash, and stylish cabinetry. Upgraded oak stairs lead you to the second floor, where you'll find a generous primary bedroom with a 4-piece ensuite, along with three additional bedrooms and a full common bathroom. This home includes over $50,000 in builder upgrades throughout. Additional features include a fully fenced yard, automatic garage door opener, eavestroughs, pot lights in the kitchen/living/dining rooms, video camera rough-in, and an electrical outlet in the garage for EV charging-plus much more. Enjoy peace of mind with five years of Tarion warranty remaining. *All dimensions are taken from builder's floorplan. Don't miss your chance to own this stunning home. (id:43934)
690 Princess Louise Drive
Ottawa, Ontario
Welcome to 690 Princess Louise Drive, a truly exceptional home set in one of Orleans most coveted communities Fallingbrook. From the moment you arrive, you'll appreciate the pride of ownership and the sense of space this property offers. Inside, the home features four generously sized bedrooms, including a rare and highly desirable main floor bedroom, along with three full bathrooms, providing flexibility for families, guests, or multi generational living. The well designed layout flows effortlessly into a fully finished basement, offering the perfect space for a family room, home gym, playroom, or private retreat. Situated on a beautifully sized lot, the outdoor space is ideal for entertaining, gardening, or simply enjoying quiet evenings at home. The location truly sets this home apart Fallingbrook is renowned for its mature streets, strong sense of community, and unbeatable access to everyday conveniences. You're just minutes from top rated schools, scenic parks, walking trails, shopping, dining, and transit, with easy access to major routes for commuting. This is a neighbourhood where families grow, neighbours connect, and homes are cherished. 690 Princess Louise Drive offers not just a place to live, but a lifestyle to love. Furnace 2022, Stairs/Stair well 2024, Flooring on kitchen 2025, Patio boards 2025. Book your showing today! (id:43934)
108 St Thomas Road
Russell, Ontario
RARE opportunity to own a well maintained and recently renovated multi-generational home set on a private one-acre rural residential lot in Vars. This unique high-ranch offers a highly functional layout with six bedrooms total, including three bedrooms on the main level and three bedrooms on the lower level, making it ideal for large families, extended family living, or those needing flexible space for home offices or guests. The lower level features full-size windows and finished living space, providing bright, comfortable areas that feel like a natural extension of the home rather than a typical basement. The property has seen significant recent investment, with major upgrades completed in 2025, including a brand-new heat pump and furnace, a new generator, and a newly finished driveway, removing many of the large capital expenses for the next owner. Outside, the one-acre lot offers privacy, open usable space, and a small chicken coop, perfect for those looking to enjoy a rural lifestyle while remaining within close reach of nearby communities. Easy access to the 417 without the noise. Quiet surroundings, thoughtful improvements, and a versatile interior layout make this a standout opportunity for buyers seeking space, privacy, and long-term value. (id:43934)
31 Essex Drive
Belleville, Ontario
This bright and spacious Staikos-built brick bungalow is located in Canniff Mill Estates, Belleville, and is close to parks/playgrounds and near riverside trails and a dog park . This four-bedroom, three-bathroom open floor plan home has 9 foot ceilings and Mirage engineered hardwood flooring on the main floor, and ceramic tile flooring in the bathrooms, kitchen, laundry room and entrance. The great room features a 10 foot tray ceiling, and a large window facing the private and fenced/treed patio area. The kitchen has high-quality LUXOR maple cabinets. The master bedroom includes a walk-in closet and a 4-piece ensuite with walk-in shower, and separate bathtub. The lower level is finished and has an open living/dining/rec room/kitchenette for entertaining, a full bathroom, a Nordic cedar electric sauna, large bedroom with walk-in closet, and lots of storage space. Enjoy the maintenance-free backyard that has ample room for patio lounge furniture and outdoor cooking, and comes with a natural gas Vermont BBQ and Napoleon natural gas fire pit. This corner property has a side driveway for RV, boat trailer or extra car parking. Recent upgrades include: new shingles in 2022, and a new forced air gas furnace in 2019. Conveniently located to provide easy access to Highway 401, and is close to shopping and restaurants. High speed fibre internet is available, and school bus pickup is close by. (id:43934)
1382 Lochwinnoch Road
Horton, Ontario
Welcome to 1382 Lochwinnoch Road - a truly special 13-acre property offering the perfect blend of country charm, privacy, and modern convenience. Nestled back from the main road in a picturesque setting, this well-maintained and much-loved 2-storey brick century home features 3 bedrooms and 2 bathrooms, exuding warmth with its original wood doors, solid wood trim, and timeless character throughout. Outside, you'll find everything you could dream of in a country retreat: an insulated and heated oversized 3-bay garage/workshop, multiple outbuildings for endless storage, and a peaceful creek in the backyard. Spend warm summer days relaxing on the deck or floating in the above ground pool. The paved parking area makes access easy, while the metal roof provides durability and peace of mind. Whether you're enjoying evenings on your private acreage, working in the shop, or exploring nearby recreation, this property checks every box. Located just minutes from Highway 17 for an easy commute, and close to the Ottawa River for outdoor enjoyment, its an ideal balance of tranquility and convenience.This is more than just a home - its a lifestyle. A warm, cozy, and inviting property that makes loving where you live effortless. (id:43934)
625 Montreal Road
Cornwall, Ontario
Discover a fully updated legal TRIPLEX with gross annual income of $63,660.00. All units were recently renovated with all new kitchens, bathrooms, flooring, HRV, electrical and plumbing. The units are bright, contemporary 2-bedroom suites featuring stylish finishes, in-suite laundry, full bathrooms with tub/shower combos, dishwashers, and seperate entrances. Each unit mirrors the other in layout and appeal, making it ideal for owner-occupiers or investors. The upper unit is currently tenanted at $1,750/month plus utilities, main floor $1,815 plus utilities, basement $1,740 plus utilities providing immediate, stable cash flow. . This turn-key property is a rare opportunity to step into a well-maintained, revenue-ready multi-unit building. Perfect for investors, multi-generational living, or anyone looking to live in one unit while renting the others. (id:43934)
17390 Mcphail Road
South Stormont, Ontario
Attention equestrians, hobby farmers, and outdoor enthusiasts! This remarkable 84.7 ACRE property offers space, versatility and opportunity for anyone looking to live, work and play in the country, all while staying close to town. With roughly 25 acres cleared and the rest a mix of mature bush (ash, maple, cedar, pine, oak, birch & more), the land includes over 300 apple trees in your own orchard and a beaver Creek flowing through the back, creating a peaceful and productive setting. The 4 bedroom, 4 bathroom home blends character with functionality. The addition (9 yrs) features 3 bedrooms including a primary with 4-pc ensuite, a spacious living room, wide hallway with generous storage, and an attached garage. The original section includes a large kitchen, powder room, 4-pc bath with laundry, and a loft bedroom with a 3-pc bath, perfect for guests or extended family. Key systems & updates: plumbing and electrical (approx 16 yrs), windows (approx 7 yrs), propane furnace (2018), hot water tank (approx 9 yrs), radiant in-floor heat in the addition, water softener system, 200-amp service plus 100-amp panel in the addition, stone and poured foundation, metal and flat roof, septic system and drilled well (2018) The equine barn includes 4 box stalls, 2 standing stalls, a wash stall, pony stall, feed & tack room, plumbing, and 200-amp power, ready for horses or livestock. A separate cabin/office (100-amp) adds flexible workspace or guest options. At the back, the 6,000 sq. ft. insulated & heated shop (175-amp) with mezzanine, 28-ft height, and 56' x 92' footprint offers endless possibilities for business, trades, or large-scale hobbies (with all wiring underground). Located just 10 minutes from Cornwall and under an hour to Ottawa off Hwy 138, this property is built for people who value space, independence, and the freedom to live their lifestyle their way. (id:43934)
3106 Vaughan Side Road
Ottawa, Ontario
77 acres of forested land. Fronts on 3 streets, Vaughan Side Road, Bear Hill Road and Forest Edge Road with easy access to 417. Great opportunity to build custom, executive home in beautiful Carp area. Enjoy Nature, peace and tranquility on this great private lot. Minutes to Greensmere Golf Course. RU zoning and( EP3 small portion). 10 minutes to Kanata and high-tech area. 1/2 hour to Ottawa .Severance is possibility (must be verified by the buyer) ,natural gas pipeline underground through the property .Vendor will take back first mortgage (id:43934)
2597 North Campbell Road
Augusta, Ontario
This property is an all-inclusive package featuring a spacious 3-bedroom raised bungalow PLUS an established (auto) garage business, ready for its next owner. With the increased desire to work from home since Covid, this is a prime opportunity.The HOME: With approx 2,500 sq. ft. of finished living space, this residence has been lovingly renovated. As you step through the foyer & up a few stairs into the sunken living room, you are greeted by the warmth of the wood burning fireplace & the richness of the beautiful wood flooring. Just a couple of steps up from the living room, you will enter the open-concept kitchen- dining area. The kitchen features ample cherry cabinetry, generous counter space, & an island that transitions seamlessly into the dining area. From here, you have access to a 3-season enclosed porch - an ideal space for entertaining family & friends. Also on the main level is a spacious primary bedroom complete with a 2-piece ensuite & double closets. The additional 2 bedrooms are generous in size and offer ample closet space as well. A lovely 4-piece bathroom featuring a custom-designed shower is sure to be a standout feature.The lower level offers even more living space & newer flooring which includes a large family room, office, storage - utility areas, & laundry. From here, a convenient walk-up leads directly into the oversized two-car garage. Additional features include almost one acre of fabulous property. THE GARAGE - With an established clientele already in place, you can bring your mechanical expertise & step right in.The shop (O/A Augusta Motors) offers 6,000 sq. ft. of space & includes 3 commercial bays, 2 lifts, a compressor room, a paint room, & dedicated parts storage. Its fully equipped & ready for your business needs.Not looking to run a garage? The space is equally well-suited for boat or vehicle storage, or a variety of other uses - the possibilities are numerous. Move-in ready home! Established clientele! It's all set waiting for YOU! (id:43934)
189 Preston Street
Ottawa, Ontario
This classic 1930s duplex presents a great investment opportunity in the heart of Little Italy, prominently located on Preston Street. Surrounded by ongoing development and long-term growth, this property offers exceptional future potential in one of Ottawa's most vibrant and culturally rich neighbourhoods. With flexible TM zoning, buyers have multiple options to maximize value-whether maintaining and updating the existing duplex or exploring redevelopment possibilities such as a mixed-use commercial space with residential units above.The property features two self-contained units, each with its own hydro meter, and flexible access options allowing entry from the front for both units or a separate rear entrance for the lower unit. Its unbeatable location places you within walking distance of restaurants, cafés, shops, Dows Lake, and Lebreton Flats, with convenient access to the LRT and downtown Ottawa-making it easy to live local and attract strong tenant demand.Owned by the same family for over 40 years, this is a well-established property in a rapidly appreciating area. With steady rental income potential today and significant redevelopment upside for the future, this is a compelling opportunity for investors seeking long-term growth in a prime urban location. Flexible closing available. Book your showing today and explore the possibilities. (id:43934)
1380 Highway 132 Highway
Admaston/bromley, Ontario
Captivating Renovated Farmhouse on 31 Acres at Renfrew's Edge !!! Discover the timeless charm of this traditional three-storey farmhouse, exquisitely transformed into a modern haven, set on an expansive 31-acre lot at the edge of Renfrew. This stunning property combines classic architecture with contemporary living conveniences, ensuring a refined rural lifestyle. Step onto the inviting covered front porch and enter a warm main floor featuring a gourmet kitchen with a central island, perfect for culinary creations and family gatherings. Enjoy the practicality of a main floor laundry room, alongside a cozy living room and elegant dining area. From the dining room, access the spacious rear deck that offers panoramic views over the sprawling acreage and serene pond, a perfect setting for outdoor entertainment. The second floor hosts three generously-sized bedrooms and a den that currently serves as a walk-in closet, along with a charming covered porch. A well-appointed 4-piece bath adds to the home's comfort. The third floor presents three partially finished rooms, offering a versatile space for further development. Imagine a home office, studio, or guest retreat. Updated within the past seven years, the home features efficient propane forced air heat and central air conditioning for year-round comfort. Nature enthusiasts will appreciate the property's proximity to the K&P Recreational Trail, providing endless opportunities to explore the scenic beauty of Renfrew County. Additionally, there is potential to sever two extra lots on the property's east end, accessible from McLaren Rd, paving the way for future growth or investment. Seize the opportunity to own this exceptional countryside escape that combines modern luxury with much added potential. Schedule your viewing today and envision the lifestyle awaiting you at this unique Renfrew home. (id:43934)
1659 Toulouse Crescent
Ottawa, Ontario
Welcome to your dream home! This beautifully designed 3+1-bedroom gem offers the ideal blend of shared spaces and private retreats. From its classic curb appeal and extra-wide driveway to the heated, insulated garage, every detail has been crafted with care and convenience in mind.Step inside to discover gleaming hardwood floors and a spacious open-concept layout that seamlessly connects the living, dining, and kitchen areas - creating a warm, welcoming atmosphere that's perfect for both everyday living and memorable entertaining.Upstairs, a bright and airy loft space with a cozy gas fireplace and hardwood floors provides a versatile bonus area - ideal as a kids' playroom, home office, study nook, or second family lounge.The serene primary bedroom offers generous closet space and a calming ambiance, while the additional bedrooms are perfectly suited for children, guests, or flexible home office setups.A true standout feature is the fully finished in-law suite in the basement, complete with its own private entrance, full kitchen, comfortable living area, bedroom, and bathroom. Whether it's for extended family, grown children, or a live-in caregiver, this space offers independence and comfort in equal measure.Outside, your own private backyard oasis awaits. Enjoy summer evenings or weekend gatherings on the large composite deck, soak in the built-in hot tub, or simply relax and enjoy the beautifully landscaped setting under the stars.All this, just minutes from parks, amazing schools, public transit, and everyday essentials - making this home an exceptional choice for every stage of life.Don't miss your chance to experience the space, flexibility, and lifestyle you've been looking for - this one is truly special! (id:43934)
908 Chaleur Way
Ottawa, Ontario
Welcome to 908 Chaleur Way, a well-appointed 3 bedroom, 2.5 bathroom home offering space, comfort, and timeless features throughout. The main floor features high ceilings, a bright and functional layout, main floor laundry, and a convenient mudroom. The family room is highlighted by a beautiful brick fireplace, creating a warm and inviting space for everyday living and entertaining. Upstairs, the massive primary bedroom is a true retreat, complete with its own fireplace, a dedicated office or sitting area, and a spacious 4-piece ensuite bathroom. Two additional generously sized bedrooms and a full bath complete the upper level. The basement is fully ready for future development, offering excellent potential to add additional living space, a recreation room, or extra bedrooms. Located in Ottawa's desirable Convent Glen community, this home is close to popular green spaces including Hiawatha Park, Bilberry Park, and Jeanne d'Arc Park, offering access to walking paths, playgrounds, and outdoor recreation. Families will appreciate proximity to Convent Glen Elementary School, École élémentaire catholique des Voyageurs, and Cairine Wilson Secondary School. Everyday conveniences, shopping, transit, and Place d'Orléans are just minutes away, with easy access to major commuter routes. Perfect opportunity to own a one of a kind, lovingly maintained family home. (id:43934)
474 William Campbell Road
Montague, Ontario
Welcome to 474 William Campbell Road, a beautifully maintained bungalow offering space, privacy, and comfort in a peaceful country setting, conveniently located between Smiths Falls and Merrickville. This home sits on a large lot just under 5 acres and features a bright, functional layout with spacious principal rooms and natural light throughout. The exterior offers low-maintenance vinyl siding with stone accents, combining durability with timeless curb appeal.The property is very well graded, promoting excellent drainage and long-term structural protection. The finished basement delivers comfortable year-round living space, ideal for family use, recreation, or home office needs.The property also includes ample parking and storage, with both an attached and a large detached garage, offering exceptional space for vehicles, hobbies, and equipment. Surrounded by open space and mature landscaping, this home delivers the perfect blend of rural tranquility and practical accessibility. A rare opportunity to enjoy peaceful country living with the comfort and confidence of a well-built, thoughtfully maintained home. (id:43934)
160 Mcveety Road
Drummond/north Elmsley, Ontario
Hidden haven with enchanting gardens, on Big Rideau Lake. When you walk through the front gate, you are greeted by the secret garden where life takes root and blossoms. A fence all around the property is shrouded in willowy shrubs, green hedges and mature trees. Pathways wander by amazing perennial beds full of colour. Within this private sanctuary, you have 2002 home showing great pride of ownership while offering open flex spaces to suit your own living style. The family room, currently dining room, overlook gardens and the Big Rideau. In the morning, you can watch the sun rise over the lake. Livingroom, kitchen and dinette flow together with laminate and ceramic flooring. Garden doors lead to back deck where in the evenings, you can sit and marvel at the sunsets. Wrap-around kitchen creates chef efficiencies with tasteful style including breakfast bar, ceramic backsplash, crown moulding and deep storage cabinets. Primary bedroom restful with windowed alcove for views of those spectacular lake sunrises. Second bedroom has desk nook and door to deck. The bathroom features two-person soaking jacuzzi tub. This bathroom also has laundry station and storage closet. Numerous big closets with lots of storage are found thru-out the home. Outside, you have garden shed with lovely shaded pergola for afternoon respites. The garden shed is designed for gardening with potting bench and shelving. Screened gazebo is at the shore, for lazy summers days by the water. The gazebo, garden shed and pergola all have hydro. For crafts and projects, you have insulated workshop with large loft and 100 amps. The crystal clear waterfront is sandy and rocky, gradually getting deeper for great swimming. At end of the dock, depth 5-6 ft. Hi-speed and cell service are available. Located in friendly neighbourhood community where residents share private road maintenance and snow plowing; fee approx $400/year per resident. You also have curbside garbage and recycling pickup.10 mins to Perth. (id:43934)
27 Bridge Street
Mississippi Mills, Ontario
Welcome to the "Manchester of North America," Almonte! Rare Opportunity: Fully Renovated, Energy-Efficient Commercial Retail Building. Investors and business owners, this is your chance to own a high-visibility commercial gem in the heart of historic downtown Almonte. This prime building and land package is a fantastic opportunity, ideally located just across from Mississippi Mills Town Hall and only steps from the bustling, heritage-rich Mill Street, a year-round destination for locals and tourists alike. Zoned commercial with exceptional visibility. Fully renovated and energy-efficient. Located on an extra-large lot with 56+ feet of frontage, a rare find in any downtown core. High foot traffic and strong community presence. Ideal for restaurants, retail, Pharmacies, offices, or mixed commercial use. Downtown Almonte is known for its charm, thriving small business community, and historical appeal. Properties like this seldom become available, especially in such a high-demand rental market with limited quality commercial space with eight private parking spots (id:43934)
557 Bayview Drive
Ottawa, Ontario
Nestled in the heart of Constance Bay, this is a rare opportunity to own a brand-new custom bungalow on an expansive 54' x 250' lot. Built by Bay Design Construction, this thoughtfully designed home offers modern comfort and quality craftsmanship just a one-minute walk from the picturesque Augers Beach - known to be the nicest beach in the area. The open-concept main floor showcases 9-ft ceilings and a striking cathedral ceiling in the great room and dining area, creating an airy atmosphere. A 23' x 14' front deck with a wood-burning fireplace makes for an ideal setting with beautiful river views. Inside, radiant in-floor heating provides year-round comfort throughout the home, complemented by gas-forced air. The kitchen features quartz countertops, an oversized pantry, and an island that is perfect for gathering. The adjoining dining area offers a seamless flow into the bright great room, anchored by an electric fireplace and large front windows framing serene natural views. Luxury vinyl plank flooring extends throughout the living areas and bedrooms, while both bathrooms and the laundry room feature durable tile. The primary suite has a walk-in closet and a spa-inspired ensuite complete with quartz surfaces, a soaking tub, and a step-in shower. The two additional bedrooms share a stylish 4-piece bathroom, and all closets, including the entry and laundry, will include custom built-in organizers. A spacious mudroom with laundry and inside access to the attached garage ensures everyday convenience. The front of the home will be sodded in the spring, with a paved driveway to follow, and the property's forest-backed yard provides privacy and connection to nature. With its blend of craftsmanship, elegant finishes, and proximity to the river and local amenities, this exceptional new build offers the perfect balance of modern living and the natural beauty of Constance Bay. (id:43934)
4471 Shoreline Drive
Ottawa, Ontario
Beautifully maintained Tamarack former model all-brick bungalow, proudly owned by 2nd owners, offering thoughtful design, mobility-friendly feat. & exceptional functionality t/o. The main lvl welcomes w/ a freshly painted front hallway (2026) leading to the bright kitchen & eating area w/ light wood cabinetry, L-shaped counters & SS appliances incl. Bosch dishwasher, LG refrigerator & GE gas stove (2022) + Quartz counters. The open dining & living areas offer a gas fireplace w/ tile surround & solid wood mantle & large windows overlooking the pvt backyard. A South-facing all-season rm extends the living space & provides direct access to the deck & fully fenced yard. The main lvl feat. Oak hwd & Red Oak hwd flooring in beds & hallway (2022), convenient laundry suite, full main bath & spacious primary retreat w/ 2 dbl closets, soundproofed drywall & 4pc ensuite feat. dual vanity & glass rain shower. A 2nd bed offers walk-in closet & natural light with Main Bathroom directly off hallway. The finished LL adds flexible living space w/ large rec room, newer vinyl flooring, gas fireplace, 2 add'l beds ideal for guests, home office or fitness/yoga space, full bath & generous storage areas. The home is wired for cable & Ethernet t/o, offers 200 amp ser + Owned HWT. Outside, enjoy low-maint. landscaping w/ no rear grass to cut, flagstone patio, covered BBQ area w/ natural gas hookup, private garden & mature trees creating a peaceful outdoor retreat. Dbl garage & driveway parking for up to 6 vehicles provides convenience. Numerous updates incl. furnace & humidifier (2022), patio doors (2021) & roof (2019). Located in a quiet, pride-of-ownership neighbourhood mins to Ottawa River pathways, parks, schools, Riverside South amenities incl. the Riverside Community Centre, shopping along Earl Armstrong & at the Riverside South Plaza, transit via LRT & Park n' Ride & just 5 mins to historic Manotick Village, offering an exceptional blend of nature, community & convenience! (id:43934)

