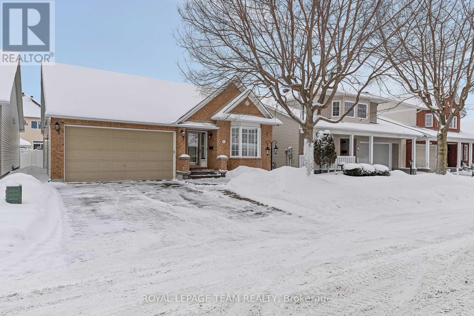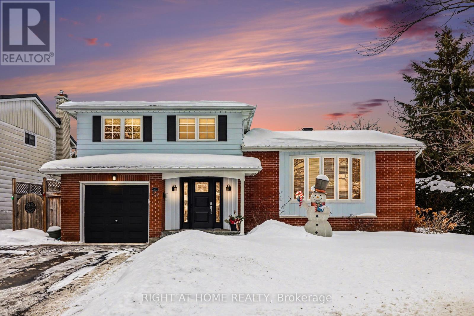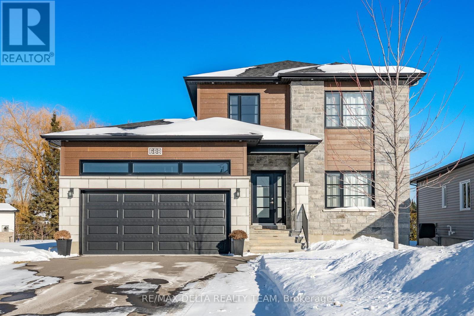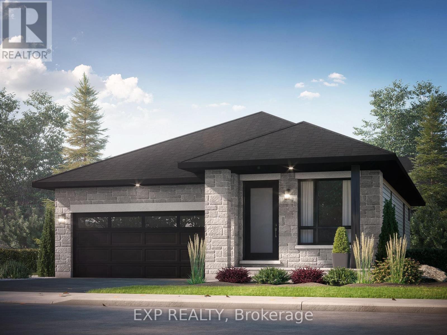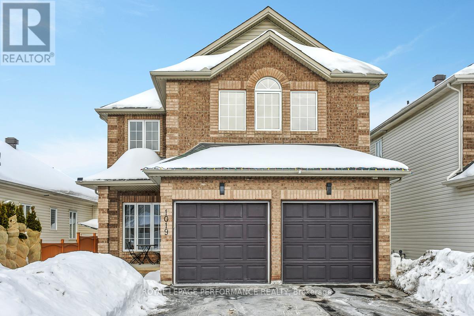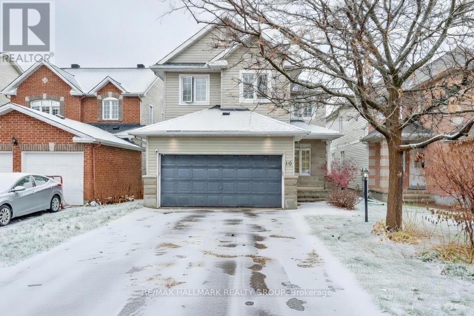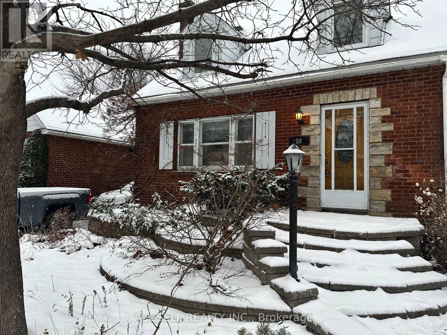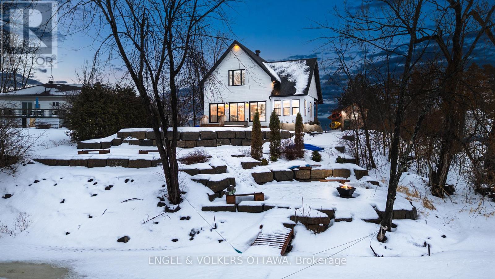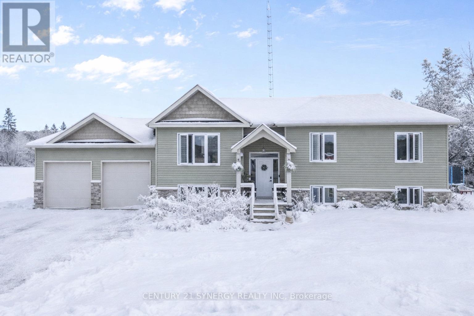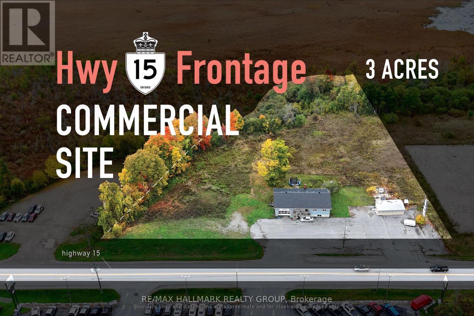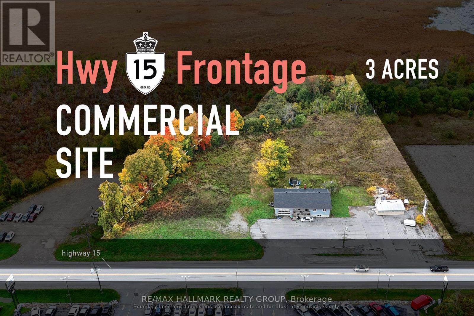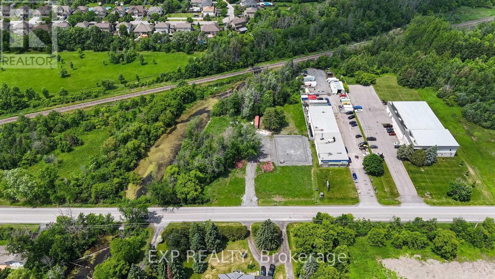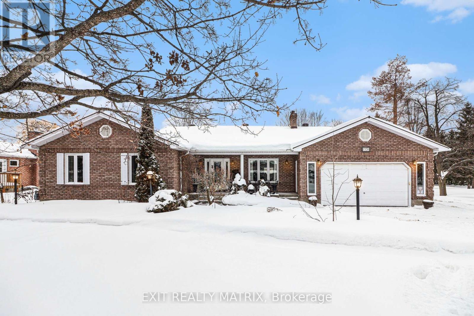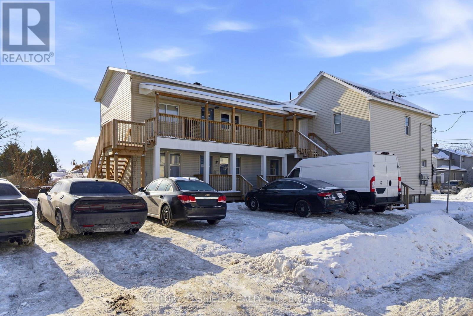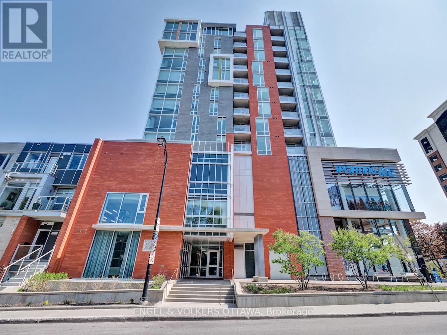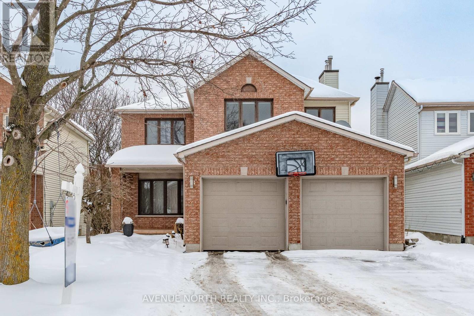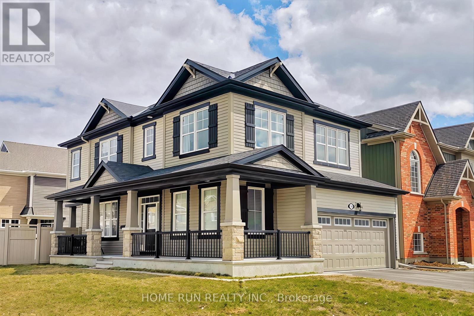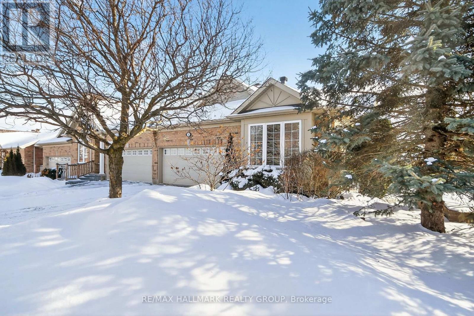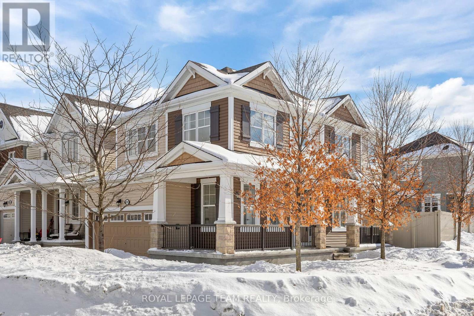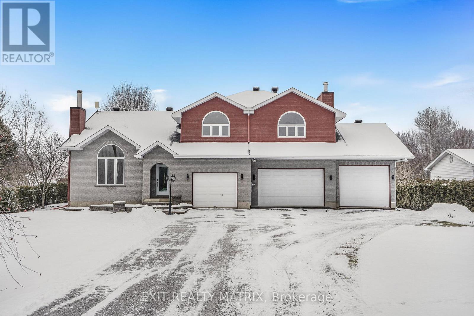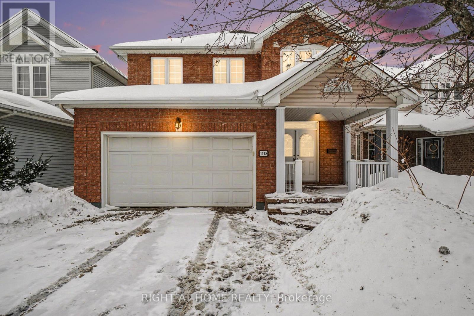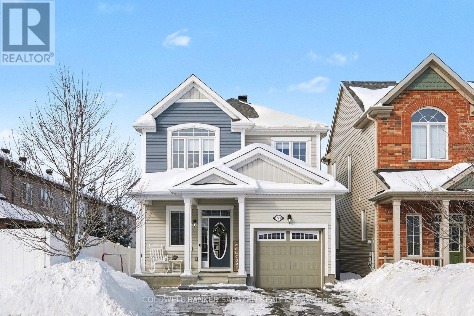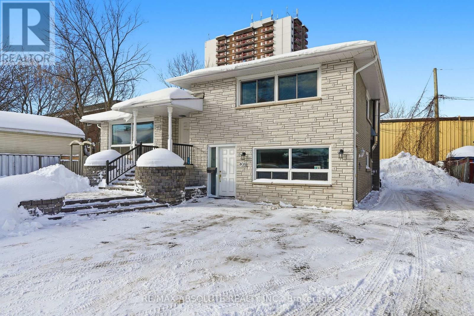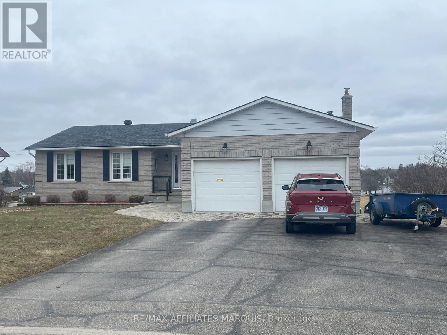We are here to answer any question about a listing and to facilitate viewing a property.
43 Settler's Ridge Way
Ottawa, Ontario
Open House Sunday Feb 22, 2026 from 2pm-4pm! Motivated Sellers!! Rarely offered Barrhaven Bungalow with Private In-Law Suite & Income Potential! Welcome to this exceptional and highly versatile 2+1 bedroom bungalow in the heart of Barrhaven, an increasingly rare find offering a fully self-contained lower-level living space. Perfect for multi-generational families, rental income, extended family, or a home-based business, this home delivers flexibility without compromise. The bright, open-concept main floor is designed for both comfort and style, featuring a spacious living and dining area with a cozy fireplace, custom built-ins, and a sun-filled solarium seamlessly connected to the living space-ideal for relaxing or entertaining year-round. The chef-inspired kitchen boasts stainless steel appliances, a gas range, and a sunny eat-in area. California shutters throughout add timeless elegance.The primary suite is a true retreat, showcasing a spa-like ensuite with heated floors, a deep soaker tub, and a huge walk-in shower. A second bedroom is served by a modern 3-piece bath. Main floor laundry and inside access to the double garage make everyday living effortless. Downstairs, the fully independent lower level offers its own private kitchen and living room complete with a gas fireplace, large bedroom, bathroom, laundry, and bonus room-providing complete privacy and autonomy. Step outside to your backyard oasis, featuring a PVC deck, landscaped grounds, and an inviting in-ground pool, perfect for entertaining or unwinding with family. Ideally located close to parks, trails, schools, shopping, and dining, this home combines suburban convenience with rare dual-living functionality. A rare opportunity-book your private showing today! (id:43934)
51 Westpark Drive
Ottawa, Ontario
A truly exceptional family home, professionally renovated inside and out - new electrical, plumbing, roof, windows and more - just like new. Offering timeless design, thoughtful upgrades, and a backyard oasis rarely found in the city. From the moment you arrive, this home impresses with its manicured landscaping and inviting curb appeal. Inside, you'll find a bright and functional layout designed for everyday living and effortless entertaining. The heart of the home is the stunning eat-in kitchen, featuring white shaker-style cabinetry, quartz countertops, and an open-concept flow to the family room-perfect for busy mornings, relaxed evenings, and hosting friends and family. Hardwood and tile flooring run throughout, complemented by a large foyer, spacious living and dining rooms, and abundant natural light. Upstairs, three well-proportioned bedrooms provide comfortable private spaces for the entire family. The home offers three fully renovated bathrooms-no detail overlooked. Set on an oversized pie-shaped lot, the backyard is a true showstopper. Designed for both relaxation and entertaining, it features a beautiful inground pool, tiered decks, and complete privacy with fencing and mature hedges. This backyard oasis is a place where summer memories are made and long evenings are enjoyed. Additional highlights include an attached single-car garage, excellent storage, & a layout that provides space, comfort, and style. Located in Blackburn Hamlet-closer to downtown than almost all newer suburbs, yet offering village-like charm that is increasingly rare. Amenities within a 10-minute walk, including grocery stores, medical and dental offices, pharmacies, restaurants, a local pub, banks, schools and more. This is more than just a house-it's a place to grow, gather, and create lasting memories. A rare opportunity to own a turn-key, beautifully renovated home with a private backyard retreat in one of Ottawa's most established and connected neighbourhoods. WELCOME HOME. (id:43934)
688 Geneva Crescent
Russell, Ontario
Absolutely stunning, meticulously maintained 4 bed, 3 bath + den Vienna II model on a premium oversized lot lined with mature trees offering a serene setting. Soaring 9ft ceilings, wall rounded corners, neutral tones, hardwood, tile & main floor den grace this open floorplan. Gourmet kitchen is equipped with extended height cabinetry, quartz countertops, stainless steel appliances, backsplash, island with breakfast bar & walk in pantry. Adjacent to the kitchen you will find dining and living rooms flooded with natural light, a stately fireplace with tile surround and picturesque views of the tree lined lot. Eye catching staircase open to above features decorative iron spindles for an added touch of elegance. The second floor lends itself to a generous size primary bedroom with a huge walk-in closet & 4 pc ensuite bath boasting a sliding barn door and exquisite tile work. 3 more great size bedrooms and a full bath will also be found on the 2nd floor complimented by Berber carpeting and tile. Basement is wide open, has a bathroom rough in and awaits your vision. Window on the left side has been upgraded to a larger size to accommodate a bedroom or simply allow more natural light to enter. Oversize yard is perfect for BBQ season, entertaining friends and family. Lots of space here allows for so many possibilities! Garage is EV plug-in ready. (id:43934)
249 O'donovan Drive
Carleton Place, Ontario
Be the first to live in this brand new Patten Homes' Donegal model on a premium lot. A 2 bedroom + den bungalow in the desirable community of Mississippi Shores to be completed in February 2026! Steps from the Mississippi River and nearby parks, this home offers a quiet lifestyle with excellent walkability and modern conveniences. Features include an efficient open layout, main-floor laundry, gas fireplace, central air, garage door opener, and central vac rough-in. A full unfinished basement provides great future potential. Located in a peaceful pocket of Carleton Place, close to shops, restaurants, schools, healthcare, and minutes to major highway access for easy commuting. Enjoy small-town charm with modern comfort in a thoughtfully designed neighbourhood perfect for low-maintenance living. (id:43934)
1019 Valin Street
Ottawa, Ontario
Welcome to this spacious 2653+ square foot 4+1 bedroom, 4 bathroom home with main floor family room & den/office. The main level features a bright living room and formal dining room with hardwood floors, spacious kitchen with lots of cupboard space & eating area with access to fully fenced, low-maintenance backyard complete with a deck and hot tub - no grass to maintain. Right off the kitchen, the family room opens to above and features a cozy gas fireplace. The versatile main floor office/den makes it easy to work from home. The second floor boasts an expansive primary bedroom with cathedral ceiling, walk-in closet, and 5-piece ensuite with double sinks, soaker tub and separate shower. Three additional generously sized bedrooms, 2 of them with walk-in closets, and another full bathroom + convenient second-floor laundry complete this level. The finished basement offers more living space with a large rec room, additional bedroom, 3-piece bathroom and ample storage. The double car garage is equipped with an outlet for a level 2 EV charger for added convenience. This home is ideally located close to schools, grocery store, community centre and Millennium Sports Park. Recent updates: furnace (2024), AC (2024), roof (2023). (id:43934)
10 Friendly Crescent
Ottawa, Ontario
Well-maintained 4 bedroom, 3 bathroom home with a double car garage, located in a desirable Stittsville neighbourhood close to shopping, restaurants, parks, trails, and excellent schools. The home offers strong curb appeal and a bright, functional layout. The main level features large windows, 9ft ceilings, pot lights, and hardwood fooring throughout the formal living and dining areas. A stone-surround freplace anchors the main living space. The spacious eat-in kitchen includes granite countertops, stainless steel appliances, ample cabinetry with pantry storage, and a centre island, all open to the main living area. Convenient main foor laundry comes with additional storage. The second level offers a primary bedroom with walk-in closet and ensuite featuring a soaker tub and a large walk-in shower. Three additional well-sized bedrooms share a full bathroom. The unfnished lower level provides fexibility for future development. Fully fenced backyard with interlock patio, storage shed, and hot tub (professionally winterized each year), and a gas BBQ hook up. A solid family home in a highly sought-after location. Recent upgrades: Roof (2019), Furnace (2020). (id:43934)
58 Clegg Street S
Ottawa, Ontario
Welcome to 58 Clegg Street! This 4 bedroom / 2 bathroom single family home situated in a well sought neighbourhood close to everything is one you don't want to miss!! The main floor offers a spacious unique layout boasting lots of natural light and an oversized desirable flow throughout. Living room is complimented with a nice wood fireplace. Extend your dining area with a comfortable bright 4 season solarium right off the kitchen and dining room. The family room situated in the back part of the main floor offers the true feeling have having 2 full living rooms on the same floor! 2 bedrooms located on the second floor include the primary bedroom with a large walk-in closet. The main floor has another bedroom and the lower level has a decent size bedroom with 3 piece ensuite. Restaurants, shopping, recreation and elite schools all close by. This home has endless opportunities and is a MUST SEE!! No offers will be considered or presented prior to Tuesday Feb 17, 2026 (id:43934)
2882 Bay Road
Champlain, Ontario
Get ready to fall in love! Wake up to calm water views and end your days in complete peace in this move-in ready two-storey waterfront home, built in 2019.The moment you step inside, you're welcomed by a bright, inviting main floor offering two bedrooms and one bathroom in a comfortable, functional layout that has been meticulously maintained. Large windows flood the space with natural light and beautifully showcase the ever-changing waterfront views. The open-concept living space features hardwood flooring throughout, a inviting dining area, a cozy sunroom with a gas fireplace, and a spacious kitchen complete with quartz countertops, stainless steel appliances, and a built-in dishwasher and microwave. Upstairs, you'll find a generous size family room and an additional bedroom perfect for guests, relaxing, or extra living space. Step outside to a private backyard featuring a tiered natural stone landscape, perfect for year-round fun, spend summer days kayaking, boating, or hosting gatherings, and winter days snowshoeing, cross-country skiing, or cozying up by the fire. Located near the hospital, shopping, and everyday services, and just one hour from Ottawa and Montreal, this property offers the perfect blend of waterfront tranquility and convenience, with excellent potential as an Airbnb or short-term rental, attracting guests seeking a relaxing waterfront escape. (id:43934)
2425 Ferguson Falls Road
Drummond/north Elmsley, Ontario
Discover the charm of country living with all the space your family needs on just over 4 acres of land. This warm and welcoming home sits on a beautiful, private lot just outside the village of Lanark-offering peace, privacy, and room to grow. With 5 spacious bedrooms and 3 full bathrooms, this property is thoughtfully designed for comfortable family living. Whether it's busy weekday mornings or relaxed weekend gatherings, there's room for everyone to spread out and feel at home.The main level features a bright, open layout with a well-equipped kitchen, inviting living areas, and a seamless flow that suits everyday life. The fully finished walkout basement adds even more versatility-perfect for a playroom, teen retreat, home office, or multigenerational living. Step outside and enjoy the fresh country air, mature trees, and wide-open spaces where kids and pets can roam freely and safely. A picturesque pond adds to the charm and has been enjoyed for skating and winter fun. Located just minutes from Lanark and a short drive to Perth or Carleton Place, this property blends quiet rural living with convenient access to schools, shops, and services. If your family is seeking space, comfort, and a slower pace of life, 2425 Ferguson Falls Road is ready to welcome you home. (id:43934)
190 Lombard Street
Rideau Lakes, Ontario
Positioned on Lombard St (Hwy 15)-Smiths Falls' primary retail spine-190-192 Lombard gives your business CH-zoned frontage where customers already travel. Daily draw from Walmart Supercentre and the Ferrara/Settlers Ridge cluster (Canadian Tire, Your Independent Grocer) is reinforced by the Beckwith Street downtown district and weekday traffic from the Perth & Smiths Falls District Hospital, with seasonal lift from the Rideau Canal/Victoria Park. Broad exposure supports high-impact signage, and the on-site yard/parking can be configured for quick stops and efficient customer flow. The existing building will require a full renovation; however, its presence provides a practical starting point for buyers intending to establish a commercial use on the site. Zoned General Commercial (CG), the property accommodates a broad range of commercial possibilities-such as office, service-retail, or other permitted uses (to be verified with the Township). The location offers strong visibility, direct access, and the opportunity to capture consistent local and visitor traffic for dependable business activity. (id:43934)
190 Lombard Street
Rideau Lakes, Ontario
Positioned on Lombard St (Hwy 15)-Smiths Falls' primary retail spine-190-192 Lombard gives your business CH-zoned frontage where customers already travel. Daily draw from Walmart Supercentre and the Ferrara/Settlers Ridge cluster (Canadian Tire, Your Independent Grocer) is reinforced by the Beckwith Street downtown district and weekday traffic from the Perth & Smiths Falls District Hospital, with seasonal lift from the Rideau Canal/Victoria Park. Broad exposure supports high-impact signage, and the on-site yard/parking can be configured for quick stops and efficient customer flow. The existing building will require a full renovation; however, its presence provides a practical starting point for buyers intending to establish a commercial use on the site. Zoned General Commercial (CG), the property accommodates a broad range of commercial possibilities-such as office, service-retail, or other permitted uses (to be verified with the Township). The location offers strong visibility, direct access, and the opportunity to capture consistent local and visitor traffic for dependable business activity. (id:43934)
5969 Ottawa Street
Ottawa, Ontario
An incredible opportunity awaits with this expansive 5.48-acre vacant lot, ideally situated on the northwest side of Ottawa Street in the heart of the Village of Richmond. With Rural General Industrial zoning & a Village designation in Ottawa's Official Plan, this site offers exceptional flexibility for a range of future uses. The lots triangular shape & prime location among rural residential dwellings, light industrial buildings, & vacant lands provide endless possibilities for growth & diversification. A newly built 1500-home subdivision by Mattamy is underway directly across the street & a planned distillery nearby enhances the area's long-term potential. The northwest portion of the site, approximately 0.8 acres, has been fully prepared for development. A two-storey, 453.25 m (4,878 sq. ft.) prefabricated slab-on-grade building is proposed (for an additional price), with a 20-foot side wall height allowing for an internal second storey. Stone base installation is complete, a 400-amp single-phase hydro service is in place, & two wells have been added for potential low-cost geothermal heating & cooling. A new, large septic system supports future development needs, while a gravel driveway offers 6 proposed parking spaces, with additional space available for expansion. All major studies - environmental, transportation, engineering, & planning - have been completed, & a delegated authority report has been received from the City of Ottawa. This significantly reduces the planning burden for a new owner, allowing for a fast-tracked site plan control agreement process with minimal additional effort. Surrounded by established businesses, future residential growth, & natural green spaces, this property presents a rare combination of rural charm, commercial viability, & investment upside - all within minutes of Eagleson Road & major arteries into Ottawa. Seize this opportunity to bring your vision to life in a thriving & strategically located Village settlement area (id:43934)
1320 Ste Marie Road
Russell, Ontario
OPEN HOUSE Sunday February 15th 2-4pm Welcome to this stunning bungalow in the heart of Embrun. This beautifully maintained builders home offers 3+1 spacious bedrooms and 3 full bathrooms, perfect for families or those seeking extra space. Set on a picturesque just under an acre lot with mature trees of all sorts apple, pear, plum, 2 beautiful gardens, the property provides privacy, charm, and room to enjoy the outdoors. A paved driveway leads to a large, insulated detached garage (24x33) , with additional driveway access to the back ideal for trailers, toys, or extra parking also has a water hookup in garage ,220 AMP and phone line. Inside, you'll find a thoughtfully designed layout with natural gas hookup for a bbq, an extra tap for instant boiling hot water in the kitchen ,walk-in pantry. you will also find a therapeutic whirlpool bath in main bathroom a fully finished basement featuring a home gym, kitchenette ,cold room, ample storage and an additional sound proof insulated bedroom-perfect for guests or extended family. Pride of ownership is evident throughout, with this home being impeccably cared for from top to bottom. Truly a rare find that combines comfort, space, and location. Don't miss out on your chance to making this your new forever home. (id:43934)
501 Fifth Street W
Cornwall, Ontario
Well-maintained 5-unit multiplex located in the heart of Cornwall, offering great value-add opportunity. This centrally located property is steps to public transit and close to schools, shopping, and everyday amenities-making it highly attractive to students, seniors, and working professionals alike. Significant capital improvements have been completed over the last four years, including roof shingles, some windows, hot water tanks, updated flooring, fresh paint, and other interior upgrades, providing a solid foundation for the next owner. The building features five self-contained units, municipal water and sewer, and on-site parking. With strong rental demand in the area and clear opportunities to increase rents, renovate, and optimize the unit mix, this property offers substantial upside for a savvy investor. Ideal for both seasoned investors and those looking to expand their multi-residential portfolio in a growing Eastern Ontario market. Flexible possession available. A rare opportunity to acquire a well-located asset with immediate and long-term upside potential. (id:43934)
509 - 118 Holmwood Avenue
Ottawa, Ontario
Enjoy this excellent location..one of the most walkable areas in Ottawa. 2 bedrooms, 2 baths.Floor to ceiling windows with electric blinds. Den area,(2.0x1.75) is actually an alcove with custom cabinetry. Super kitchen. Fantastic building amenities include 4th floor expansive rooftop terrace, party room, gym and meeting area. Garage parking with EV infrastructure in place.There are 2 condominium corporations..one for building ..one for parking. Condo located in Northeast corner of the building. Building name,The Vibe, says it all! (id:43934)
2163 Johnston Road
Ottawa, Ontario
This stunning, fully renovated home with approx. 3,000 sq.ft. of living space showcases meticulous style.The open-concept main floor features elegant living and dining areas, while the family room offers a modern accent wall and gas fireplace. The impressive kitchen includes high-gloss cabinetry, quartz countertops, stainless steel appliances, and a custom sidewall pantry with a built-in coffee station, opening to a bright breakfast area with patio access.Upstairs, the spacious primary suite features a sitting area, custom walk-in closet, and a beautifully updated ensuite with double vanity, large glass shower, and whirlpool tub. Three additional bedrooms and a generous four-piece bathroom complete this level.The finished basement offers a large recreation room with a second fireplace, space for a gym or games area, and an additional bedroom or office with rough-in plumbing for en-suite bathroom. The professionally landscaped backyard with interlock patio and gazebo provides the perfect setting for outdoor entertaining. Prime location near parks, schools, trails, South Keys Shopping Centre, LRT, Highway 417, and the airport. (id:43934)
156 Andre Audet Avenue
Ottawa, Ontario
Stunning Double Garage Single Detached home situated on a premium CORNER LOT in the highly sought-after Barrhaven - Half Moon Bay community. This home is freshly painted features an attractive open-concept layout with contemporary finishes and thoughtful upgrades throughout, creating a bright and inviting living space. The main level welcomes you with 9-foot ceilings, complemented by a combination of ceramic and hardwood flooring. The charming great room, complete with a cozy fireplace, is perfect for both entertaining and relaxing evenings at home. The sun-filled dining room is conveniently located adjacent to the kitchen, offering seamless flow for everyday living and hosting. The gourmet kitchen boasts quartz countertops, an oversized island with breakfast bar, and abundant cabinet space-ideal for both cooking and gathering. A hardwood staircase leads to the 9-foot ceilings upper level, where a versatile loft provides the perfect space for a family room, home office, or can easily be converted into a fourth bedroom. The spacious primary bedroom features a walk-in closet and a five-piece ensuite. Two additional well-sized bedrooms share the main bathroom. The basement provides excellent potential for storage or future development. The fully fenced backyard is generously sized and finished with an interlock patio and river stone, offering an ideal setting for family gatherings or quiet moments under the open sky. Located near top-ranked schools, including St. Benedict School, St. Joseph High School, and John McCrae Secondary School. Enjoy walking distance to parks and the Minto Recreation Centre, and just five minutes to Barrhaven Marketplace, home to Walmart, Loblaws, restaurants, and all essential amenities. (id:43934)
32 Sawchuk Terrace
Ottawa, Ontario
Lovely and sun filled end unit Bungalow in the popular 'Country Club Estate'. Bathed in southwest exposure, this home offers a comfortable & functional layout with a double attached garage, 2+1 bedrooms and 3 full bathrooms. The main level is highlighted by 9ft ceilings, expansive windows, arched doorways, crown mouldings, a charming fireplace and a mix of hardwood, tile & laminate flooring. Renovated in 2020, the bright & stylish eat-in kitchen is truly impressive, offering a quartz breakfast bar island, premium stainless steel appliances, custom full-height cabinetry plus a dining area with sleek hardwood floors and access to the deck. The primary bedroom includes both a walk-in closet & a 4pc-ensuite, while the convenient main-floor laundry adds everyday ease. The second bedroom is currently used as a sitting room/den. Downstairs, a spacious rec-room provides excellent additional living area with a warm gas fireplace and plenty of storage space. A third bedroom and 4-pc bathroom are perfect for guests or multi-generational living. Outdoors, enjoy an extensively designed, professionally landscaped backyard that's perfect for relaxing without the upkeep. This is a low maintenance home with new roof shingles in 2025 and eavestroughs in 2024, a new gas furnace in 2025, a renovated custom kitchen, updated flooring & insulation throughout. A wonderful & affordable opportunity to own a modern bungalow townhome in a well established neighbourhood. Common fees for this property are $180 per month. (id:43934)
1001 Shimmerton Circle
Ottawa, Ontario
PREPARE TO FALL IN LOVE! Located on a premium FENCED CORNER LOT in the heart of Kanata, this beautifully upgraded 3-bedroom + LOFT, 3-bathroom home where modern finishes and smart design come together beautifully. LOFT easily convertible into an EXTRA LARGE 4th bedroom! The sought-after model features an airy open-concept layout with 9' SMOOTH CEILINGS and oversized windows that flood the home with natural light. The inviting living room is anchored by a cozy gas fireplace - perfect for relaxing evenings at home. The chef-inspired kitchen is thoughtfully designed with QUARTZ COUNTERTOPS, a statement chimney-style hood fan, gas stove, and plenty of cabinetry and prep space for everyday living and entertaining alike. Upstairs, you'll find three generous bedrooms PLUS A VERSITILE LOFT SPACE - ideal for a home office, reading nook, or additional family area, and convenient laundry as well! The spacious primary suite features a 5 PIECE private ensuite including a soaker tub and glass shower for your own personal spa oasis! Two additional well-sized bedrooms and a full bath complete the upper level. Set on a desirable corner lot with a fully fenced yard, this home offers both privacy and outdoor space to enjoy! A fantastic opportunity to own a thoughtfully upgraded home in a family-friendly Kanata neighbourhood close to parks, schools, shopping, and amenities. Upgrades include: Quartz countertops 2022, backsplash 2022, PVC fence 2022, Potlights on main floor 2022, HWT 2026, Paint throughout 2026, upgraded size for basement windows. (id:43934)
1650 Gourley Road
Champlain, Ontario
Escape to the country on quiet Gourley road in the township East Hawkesbury, just a short drive to Highway 417 with an easy connection to the Montréal area. This unique home offers a functional main level featuring a modern kitchen with included appliances, a large centre island, and an inviting family room with vaulted ceilings and a cozy wood fireplace. You'll also enjoy the large mudroom and laundry room. The upper level boasts a mezzanine-style family room with access to a large patio, three generous bedrooms including a primary suite with a huge walk-in closet with built-ins and its own fireplace. Impressive bathroom with a state of the art ceramic shower and soaker tub. The fully finished basement provides even more versatile living space. Enjoy the four-season sunroom with a sunken hot tub overlooking the large backyard, perfect for relaxing or entertaining. Car lovers and hobbyists will appreciate the incredible garage setup: four garages in total - one single, one double, plus another single with front and rear doors for easy drive-through access to the yard. The propane furnace, central a/c, two fireplaces and a heatpump will keep this home cozy all year round! Generlink generator connector installed. (id:43934)
1118 Lichen Avenue
Ottawa, Ontario
Step into this charming single-family home that perfectly combines comfort and style! As you enter, you'll be greeted by the warm glow of hardwood flooring that flows effortlessly through the first level. Imagine cozy evenings by the gas fireplace or hosting friends in the spacious living area!The kitchen is a true highlight, featuring a fantastic layout that overlooks the large backyard-complete with a gazebo that's just begging for summer BBQs and entertaining. Plus, with convenient access to the mudroom (which cleverly houses the laundry and connects to the double car garage), everything is just a step away.Head upstairs to find three generous bedrooms, including a primary suite that's a real retreat. It boasts a walk-in closet and a private ensuite bath. Need even more space? The fully finished basement includes an additional bedroom and bathroom, perfect for guests or a home office.Whether you're enjoying family time indoors or entertaining outside, this home has it all. Don't miss your chance to make it yours! (id:43934)
771 Devario Crescent
Ottawa, Ontario
OPEN HOUSE FEB 22nd, 2:00-4:00pm. Beautiful 3+1 bedroom plus loft detached home in the heart of the family-friendly and fast-growing Half Moon Bay community. This well-maintained home features a spacious tiled foyer, premium wide-plank hardwood flooring throughout the living and dining areas, and a bright, open layout with 9" ceiling. The modern kitchen offers white quartz countertops, ceramic tile flooring, and stainless steel appliances. An elegant hardwood staircase leads to the second level, featuring a versatile loft with a large picture window, two generously sized bedrooms, and an upgraded full bathroom. The primary bedroom includes walk-in closets and a beautifully appointed ensuite. The fully finished basement provides additional living space with a bedroom, full bathroom, and family room. Situated on a quiet, ideal family street and conveniently located close to schools, shopping, Food Basics, Costco, Walmart, restaurants, public transit, and more. Move-in ready and a must-see! Lots of upgrades, Fully Finished Basement, EV-Ready Garage (240V Outlet), Expanded Natural Stone Driveway, Landscaped Front and Backyard, Modern LED Lighting Throughout, Custom Window Coverings Throughout, Central Vacuum System, Custom-Built Shed with Concrete Pad, Natural Gas BBQ Hookup, Hot & Cold Water Garage Connections, Frost-Free Exterior Water Tap, Custom Live-Edge Shelving, Kitchen Garburator with Hidden Switch (id:43934)
408-410 Allen Boulevard
Ottawa, Ontario
Exceptional all-brick duplex with the potential to add a third unit, ideally located just minutes from downtown Ottawa! This property presents an outstanding opportunity for both homeowners and investors. The home is currently vacant, allowing you to choose your own tenants and set your own rents. The spacious upper unit is entirely carpet-free and features an open-concept kitchen seamlessly connected to the living and dining areas. It offers 3 generous bedrooms, 2 full bathrooms, a main floor den, and a large family room with a cozy fireplace. The family room, complete with its own full bathroom, could easily be converted into a bachelor unit for added income potential. Step outside to an oversized deck overlooking a private backyard with a storage shed. The lower unit includes 1 bedroom plus a den - perfect for rental income or multi-generational living. This versatile property can also be easily converted back into a single-family home for a growing family, offering long-term flexibility for changing needs. Live comfortably in one unit while renting the other to offset your mortgage, accommodate extended family, or rent both units to maximize your investment portfolio and long-term appreciation.Don't miss this rare opportunity to own a flexible property in a prime location! (id:43934)
74 Colonel By Crescent
Smiths Falls, Ontario
Every street has a premium lot location. This property has an unobstructed view of the Rideau River, parks and recreational areas. Enjoy a spectacular view of the Rideau River while sipping something fresh on your upper level screened in porch or ground level walk out patio. A large home quality built for the whole family by Galipeau Construction. Sitting on a choice walkout lot on the prestigious Colonel By Crescent. A well-developed area of town with easy access to schools, parks, shopping & amenities. Boasting approximately 4000 sq ft of space, you're greeted by a wide foyer, a comfortable living rm, a formal dining rm, kitchen with breakfast bar & eating nook. There is an upper sunroom, a main floor Laundry & a mud room to the double car garage. Down the hall you'll find a 4 pc. Bathroom, a spacious master with ample closet space and 3 pc. ensuite, plus two more good sized bedrooms. The lower level offers more expansive space beginning with a walk-out family room with gas stove, a games area with a welcoming wet bar, a 4th bedroom, a 3 pc. Bathroom, a huge recreation room or split this one into an exercise rm & home office. (Note there is an existing decommissioned indoor pool under the rec room floor joists. It may be possible to restore it if desired) plus a large storage rm & utilities rm. Radiant Hot water heat + heat pump air conditioning. Large pie lot & parking for 6 on the paved triple car wide driveway. Water $1260, Hydro $1672, Gas $1752, Taxes 6593 (to be verified) (id:43934)

